Numerical Study on Energy-Saving Performance of a New Type of Phase Change Material Room
Abstract
:1. Introduction
2. Numerical Model
2.1. The Description of the Physical Model
2.2. Numerical Methods
2.3. Operational Conditions
2.4. Validation
3. Results and Discussion
3.1. Effect of the Phase Change Temperature
3.2. Effect of the Room Type
3.3. Effect of the Air Layer Thickness
3.4. Effect of the Airflow Rate
3.5. Effect of the Thermal Conductivity of PCMs
4. Conclusions
Author Contributions
Funding
Conflicts of Interest
Nomenclature
| Cp | specific heat (J·kg−1·K−1) |
| Δx | finite difference layer thickness (m) |
| Δt | calculation time step |
| T | node temperature (°C) |
| kW | thermal conductivity of interface between i node and i + 1 node (W·m−1·K−1) |
| kE | thermal conductivity of interface between i node and i − 1 node (W·m−1·K−1) |
| hi | node enthalpy (J·kg−1) |
| HTF | enthalpy–temperature function |
| C | space discretization constant |
| Fo | Fourier Number |
| Greek letters | |
| ρ | density (kg·m−3) |
| α | thermal diffusivity of the material (m2·s−1) |
| Superscript | |
| j | previous time step |
| j + 1 | new time step |
| Subscripts | |
| p | pressure |
| i | node being modeled |
| i + 1 | adjacent node to interior of building structure |
| i − 1 | adjacent node to exterior of building structure |
References
- Zeng, C.; Liu, S.; Shukla, A. Adaptability research on phase change materials based technologies in China. Renew. Sustain. Energy Rev. 2017, 73, 145–158. [Google Scholar] [CrossRef]
- Zhang, T.; Tan, Y.; Yang, H.; Zhang, X. The application of air layers in building envelopes: A review. Appl. Energy 2016, 165, 707–734. [Google Scholar] [CrossRef]
- Zeinelabdein, R.; Omer, S.; Gan, G. Critical review of latent heat storage systems for free cooling in buildings. Renew. Sustain. Energy Rev. 2018, 82, 2843–2868. [Google Scholar] [CrossRef]
- Sozer, H. Improving energy efficiency through the design of the building envelope. Build. Environ. 2010, 45, 2581–2593. [Google Scholar] [CrossRef]
- Fang, Z.; Li, N.; Li, B.; Luo, G.; Huang, Y. The effect of building envelope insulation on cooling energy consumption in summer. Energy Build. 2014, 77, 197–205. [Google Scholar] [CrossRef]
- Ye, R.; Lin, W.; Yuan, K.; Fang, X.; Zhang, Z. Experimental and numerical investigations on the thermal performance of building plane containing CaCl2·6H2O/expanded graphite composite phase change material. Appl. Energy 2017, 193, 325–335. [Google Scholar] [CrossRef]
- Zhu, L.; Yang, Y.; Chen, S.; Sun, Y. Numerical study on the thermal performance of lightweight temporary building integrated with phase change materials. Appl. Therm. Eng. 2018, 138, 35–47. [Google Scholar] [CrossRef]
- Asgharian, H.; Baniasadi, E. A review on modeling and simulation of solar energy storage systems based on phase change materials. J. Energy Storage 2019, 21, 186–201. [Google Scholar] [CrossRef]
- Leong, K.Y.; Rahman, M.R.A.; Gurunathan, B.A. Nano-enhanced phase change materials: A review of thermo-physical properties, applications and challenges. J. Energy Storage 2019, 21, 18–31. [Google Scholar] [CrossRef]
- Liu, Y.; Yu, K.; Gao, X.; Ren, M.; Jia, M.; Yang, Y. Enhanced thermal properties of hydrate salt/poly (acrylate sodium) copolymer hydrogel as form-stable phase change material via incorporation of hydroxyl carbon nanotubes. Sol. Energy Mater. Sol. Cells 2020, 208, 110387. [Google Scholar] [CrossRef]
- Oropeza-Perez, I.; Østergaard, P.A. Active and passive cooling methods for dwellings: A review. Renew. Sustain. Energy Rev. 2018, 82, 531–544. [Google Scholar] [CrossRef]
- Kong, X.; Jie, P.; Yao, C.; Liu, Y. Experimental study on thermal performance of phase change material passive and active combined using for building application in winter. Appl. Energy 2017, 206, 293–302. [Google Scholar] [CrossRef]
- Kara, Y.A. Diurnal performance analysis of phase change material walls. Appl. Therm. Eng. 2016, 102, 1–8. [Google Scholar] [CrossRef]
- Zhou, G.; He, J. Thermal performance of a radiant floor heating system with different heat storage materials and heating pipes. Appl. Energy 2015, 138, 648–660. [Google Scholar] [CrossRef]
- Zhou, D.; Tian, Y.; Qu, Y.; Chen, Y. Thermal analysis of phase change material board (PCMB) under weather conditions in the summer. Appl. Therm. Eng. 2016, 99, 690–702. [Google Scholar] [CrossRef] [Green Version]
- Navarro, L.; de Gracia, A.; Niall, D.; Castell, A.; Browne, M.; McCormack, S.; Griffiths, P.; Cabeza, L.F. Thermal energy storage in building integrated thermal systems: A review. Part 2. Integration as passive system. Renew. Energy 2016, 85, 1334–1356. [Google Scholar] [CrossRef] [Green Version]
- Alam, M.; Sanjayan, J.; Zou, P.X.; Ramakrishnan, S.; Wilson, J. Evaluating the passive and free cooling application methods of phase change materials in residential buildings: A comparative study. Energy Build. 2017, 148, 238–256. [Google Scholar] [CrossRef]
- Ye, R.; Lin, W.; Fang, X.; Zhang, Z. A numerical study of building integrated with CaCl2·6H2O/expanded graphite composite phase change material. Appl. Therm. Eng. 2017, 126, 480–488. [Google Scholar] [CrossRef]
- Zhou, D.; Shire, G.; Tian, Y. Parametric analysis of influencing factors in Phase Change Material Wallboard (PCMW). Appl. Energy 2014, 119, 33–42. [Google Scholar] [CrossRef] [Green Version]
- Jin, X.; Medina, M.A.; Zhang, X. Numerical analysis for the optimal location of a thin PCM layer in frame walls. Appl. Therm. Eng. 2016, 103, 1057–1063. [Google Scholar] [CrossRef] [Green Version]
- Kong, X.; Yao, C.; Jie, P.; Liu, Y.; Qi, C.; Rong, X. Development and thermal performance of an expanded perlite-based phase change material wallboard for passive cooling in building. Energy Build. 2017, 152, 547–557. [Google Scholar] [CrossRef]
- Ramakrishnan, S.; Wang, X.; Sanjayan, J.; Wilson, J. Thermal performance assessment of phase change material integrated cementitious composites in buildings: Experimental and numerical approach. Appl. Energy 2017, 207, 654–664. [Google Scholar] [CrossRef]
- Wang, Z.; Liu, S.; Ma, G.; Xie, S.; Du, G.; Sun, J.; Jia, Y. Preparation and properties of caprylic-nonanoic acid mixture/expanded graphite composite as phase change material for thermal energy storage. Int. J. Energy Res. 2017, 41, 2555–2564. [Google Scholar] [CrossRef]
- Jaworski, M. Thermal performance of building element containing phase change material (PCM) integrated with ventilation system–An experimental study. Appl. Therm. Eng. 2014, 70, 665–674. [Google Scholar] [CrossRef]
- Solgi, E.; Kari, B.M.; Fayaz, R.; Taheri, H. The impact of phase change materials assisted night purge ventilation on the indoor thermal conditions of office buildings in hot-arid climates. Energy Build. 2017, 150, 488–497. [Google Scholar] [CrossRef] [Green Version]
- Zhang, Y.; Cui, H.; Tang, W.; Sang, G.; Wu, H. Effect of Summer Ventilation on the Thermal Performance and Energy Efficiency of Buildings Utilizing Phase Change Materials. Energies 2017, 10, 1214. [Google Scholar] [CrossRef] [Green Version]
- Liu, J.; Liu, Y.; Yang, L.; Liu, T.; Zhang, C.; Dong, H. Climatic and seasonal suitability of phase change materials coupled with night ventilation for office buildings in Western China. Renew. Energy 2020, 147, 356–373. [Google Scholar] [CrossRef]
- Adilkhanova, I.; Memon, S.A.; Kim, J.; Sheriyev, A. A novel approach to investigate the thermal comfort of the lightweight relocatable building integrated with PCM in different climates of Kazakhstan during summertime. Energy 2021, 217, 119390. [Google Scholar] [CrossRef]
- Evola, G.; Marletta, L.; Sicurella, F. Simulation of a ventilated cavity to enhance the effectiveness of PCM wallboards for summer thermal comfort in buildings. Energy Build. 2014, 70, 480–489. [Google Scholar] [CrossRef]
- Luo, C.; Xu, L.; Ji, J.; Liao, M.; Sun, D. Experimental study of a modified solar phase change material storage wall system. Energy 2017, 128, 224–231. [Google Scholar] [CrossRef] [Green Version]
- Ye, R.; Zhang, C.; Sun, W.; Fang, X.; Zhang, Z. Novel wall panels containing CaCl2·6H2O-Mg(NO3)2·6H2O/expanded graphite composites with different phase change temperatures for building energy savings. Energy Build. 2018, 176, 407–417. [Google Scholar] [CrossRef]
- Ye, R.; Huang, R.; Fang, X.; Zhang, Z. Simulative optimization on energy saving performance of phase change panels with different phase transition temperatures. Sustain. Cities Soc. 2020, 52, 101833. [Google Scholar] [CrossRef]
- Tabares-Velasco, P.C.; Christensen, C.; Bianchi, M. Validation Methodology to Allow Simulated Peak Reduction and Energy Performance Analysis of Residential Building Envelope with Phase Change Materials: Preprint; National Renewable Energy Laboratory: Golden, CO, USA, 2012. [Google Scholar]
- Guarino, F.; Athienitis, A.; Cellura, M.; Bastien, D. PCM thermal storage design in buildings: Experimental studies and applications to solaria in cold climates. Appl. Energy 2017, 185, 95–106. [Google Scholar] [CrossRef]
- Ramakrishnan, S.; Wang, X.; Alam, M.; Sanjayan, J.; Wilson, J.L. Parametric analysis for performance enhancement of phase change materials in naturally ventilated buildings. Energy Build. 2016, 124, 35–45. [Google Scholar] [CrossRef]
- Jamil, H.; Alam, M.; Sanjayan, J.; Wilson, J.L. Investigation of PCM as retrofitting option to enhance occupant thermal comfort in a modern residential building. Energy Build. 2016, 133, 217–229. [Google Scholar] [CrossRef]
- Tabares-Velasco, P.C.; Christensen, C.; Bianchi, M. Verification and validation of Energy Plus phase change material model for opaque wall assemblies. Build. Environ. 2012, 54, 186–196. [Google Scholar] [CrossRef]
- Auzeby, M.; Wei, S.; Underwood, C.; Tindall, J.; Chen, C.; Ling, H.; Buswell, R. Effectiveness of Using Phase Change Materials on Reducing Summer Overheating Issues in UK Residential Buildings with Identification of Influential Factors. Energies 2016, 9, 605. [Google Scholar] [CrossRef] [Green Version]
- Sage-Lauck, J.; Sailor, D. Evaluation of phase change materials for improving thermal comfort in a super-insulated residential building. Energy Build. 2014, 79, 32–40. [Google Scholar] [CrossRef]
- Nghana, B.; Tariku, F. Phase change material’s (PCM) impacts on the energy performance and thermal comfort of buildings in a mild climate. Build. Environ. 2016, 99, 221–238. [Google Scholar] [CrossRef]
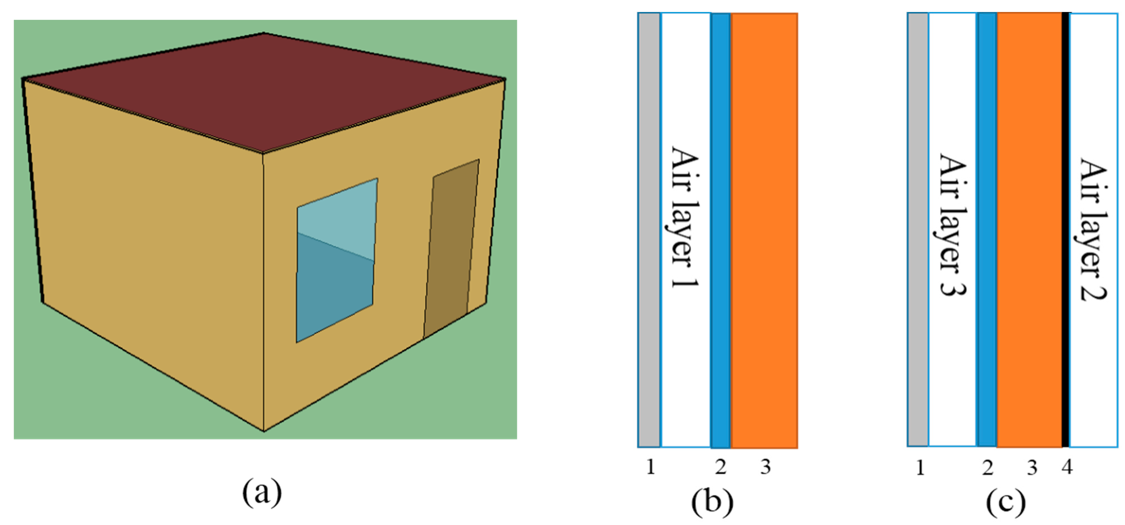

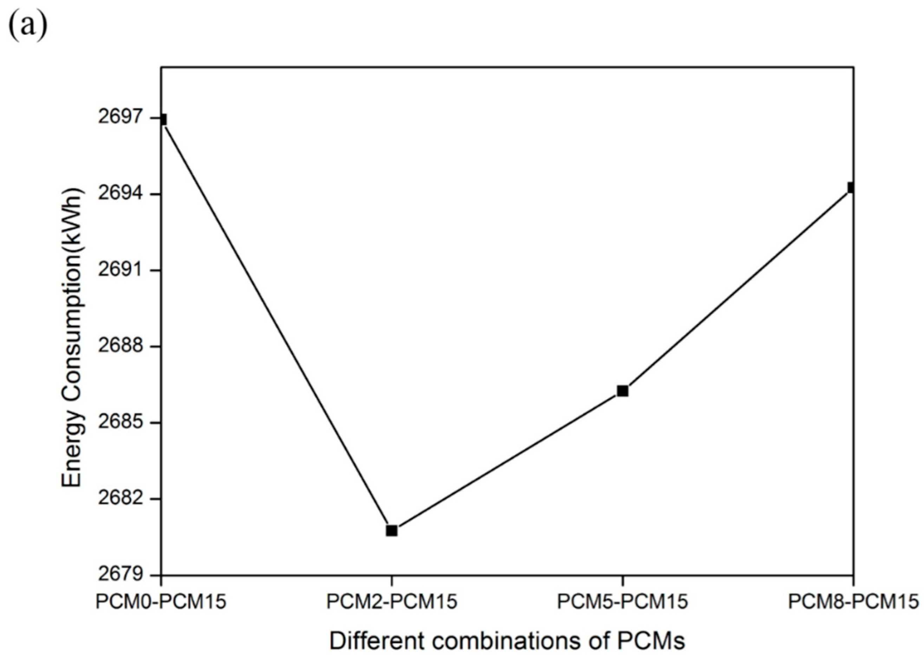
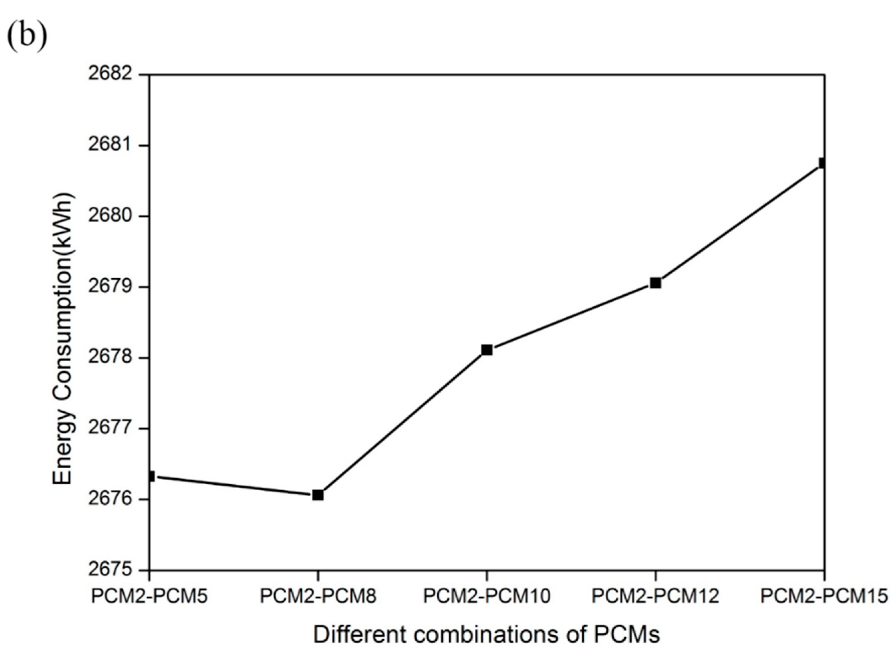
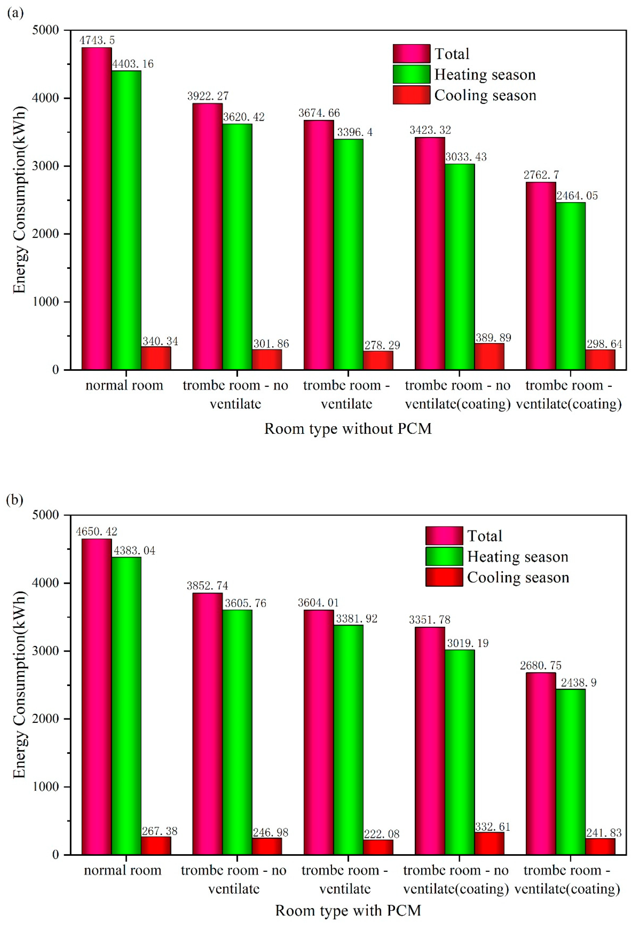
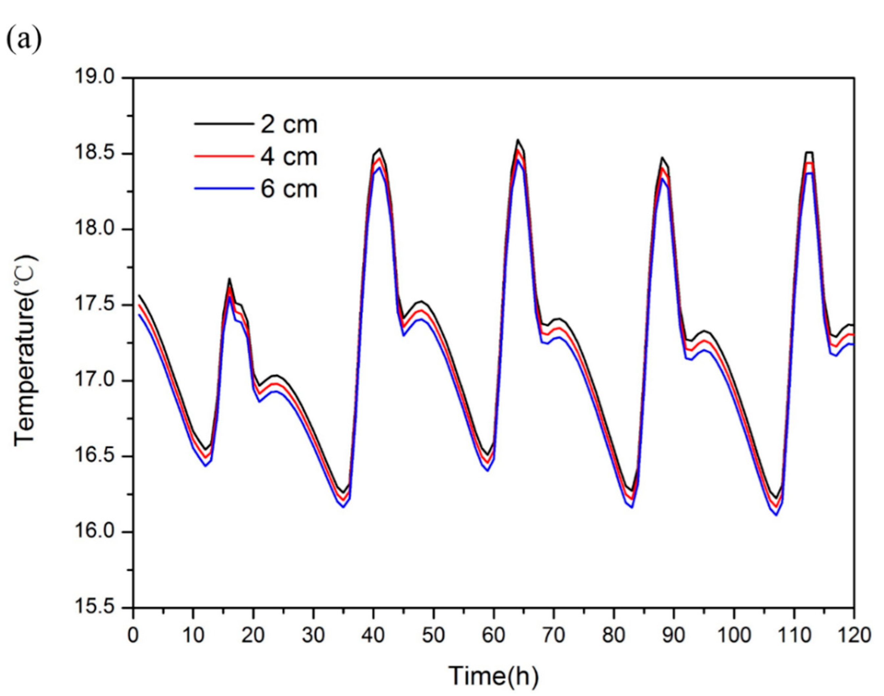
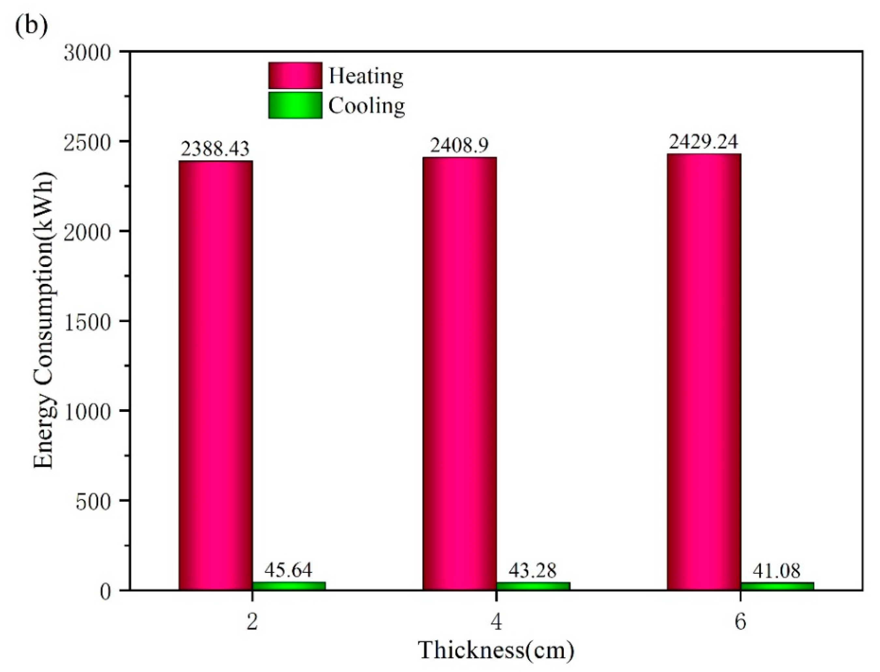
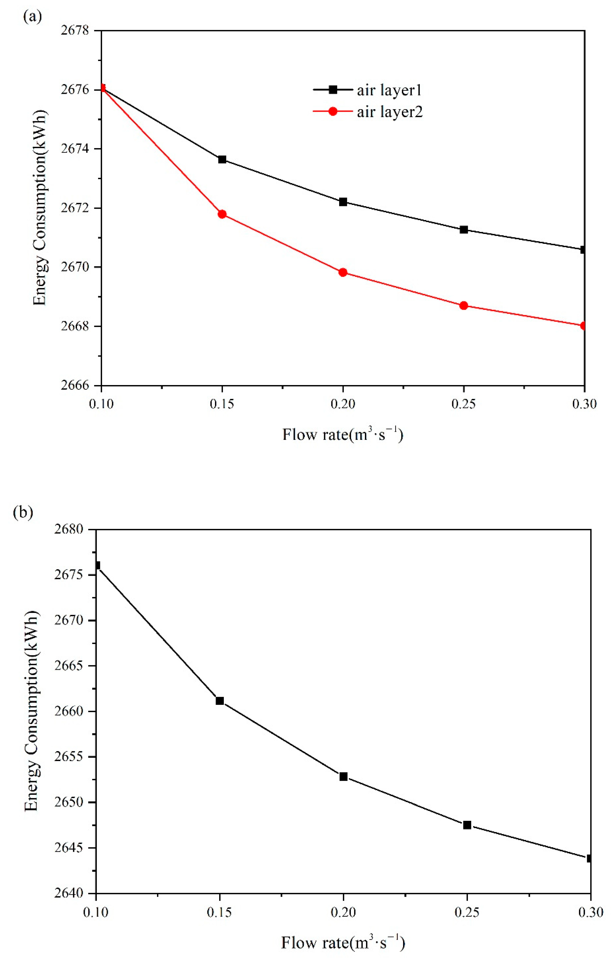


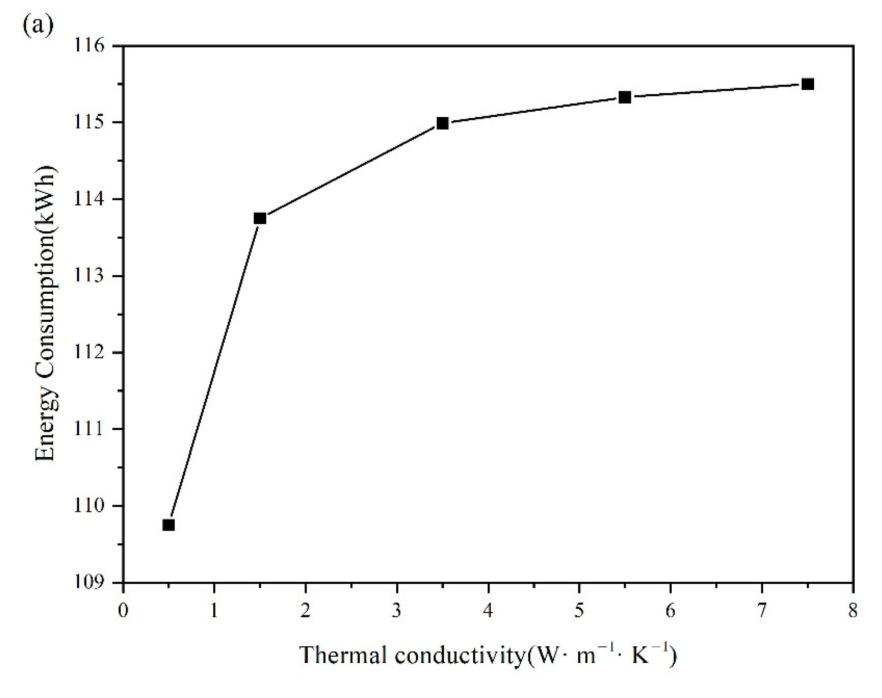
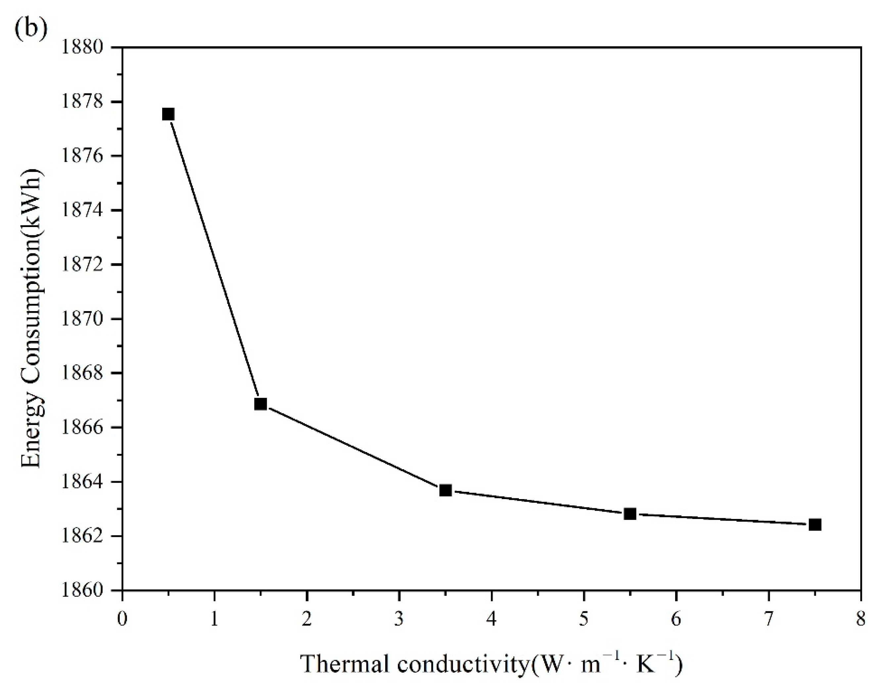
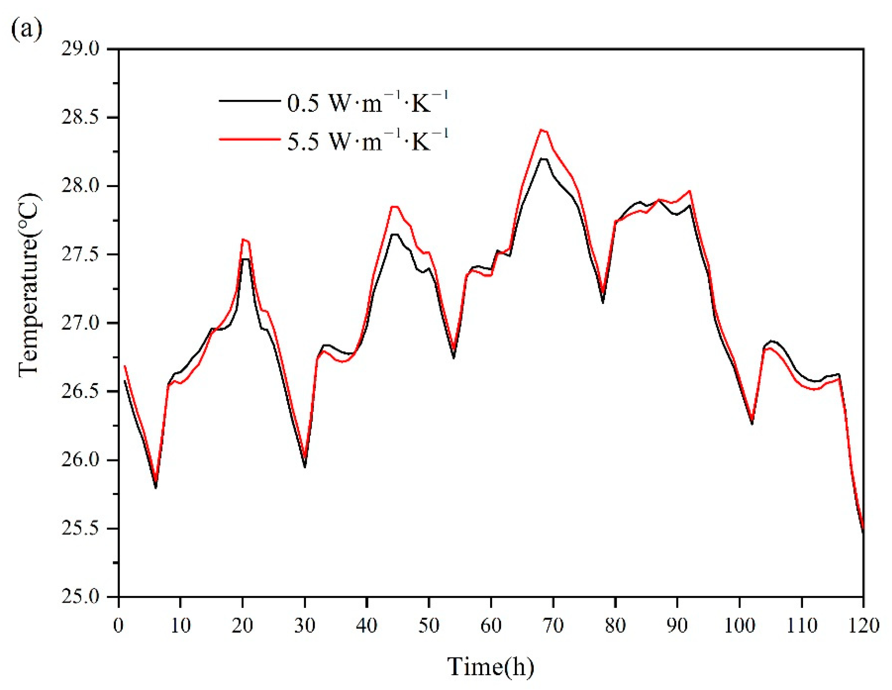
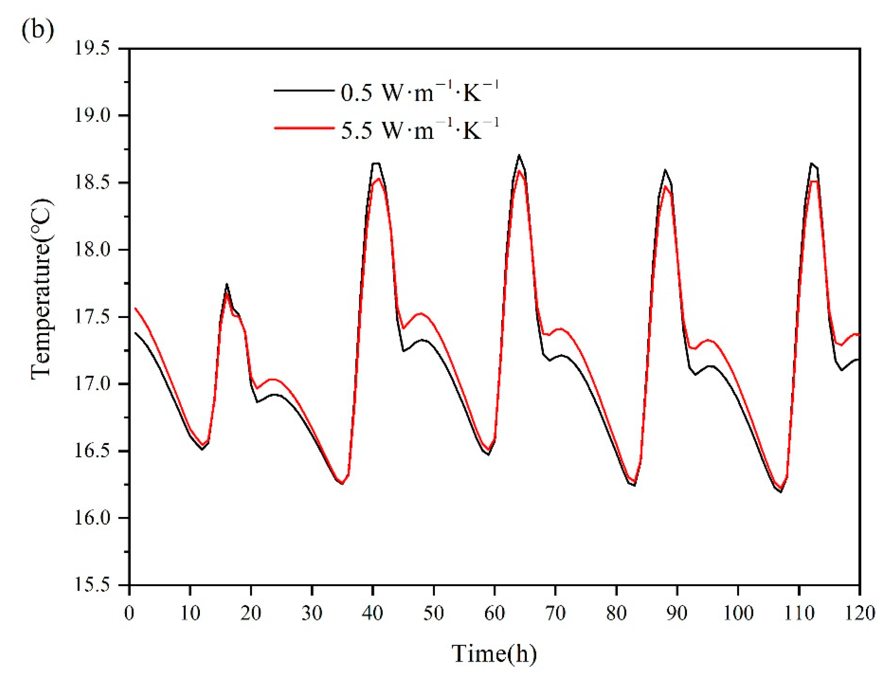
| Envelope | Construction (from Outside to Inside) | |
|---|---|---|
| Roof | No PCM | 20 mm mortar, 10 mm EPS, 30 mm ceramsite concrete, 20 mm mortar, 120 mm reinforcement concrete, 20 mm air layer, and 20 mm plasterboard |
| With PCM | 20 mm mortar, 10 mm EPS, 30 mm ceramsite concrete, 20 mm mortar, 120 mm reinforcement concrete, 20 mm PCM, 20 mm air layer, and 20 mm plasterboard | |
| External wall | No PCM | 20 mm mortar, 10 mm EPS, 180 mm reinforcement concrete, and 20 mm mortar |
| With PCM | 20 mm mortar, 10 mm EPS, 180 mm reinforcement concrete, 20 mm mortar, and 20 mm PCM | |
| South wall | No PCM | 6 mm glass, 20 mm air layer, 20 mm mortar, 10 mm EPS, 180 mm reinforcement concrete, 20 mm mortar, 20 mm air layer, and 20 mm plasterboard |
| With PCM | 6 mm glass, 20 mm air layer, 20 mm mortar, 10 mm EPS, 180 mm reinforcement concrete, 20 mm mortar, 20 mm PCM, 20 mm air layer, and 20 mm plasterboard | |
| Floor | 120 mm reinforcement concreter | |
| Window | 6 mm low-E glass, 12 mm air layer, and 6 mm glass | |
| Door | 50 mm wood | |
| Material | Density (kg·m−3) | Thermal Conductivity (W·m−1·K−1) | Specific Heat Capacity (J·kg−1·K−1) |
|---|---|---|---|
| EPS | 35 | 0.045 | 1380 |
| Mortar | 1800 | 0.93 | 1050 |
| Ceramsite concrete | 1600 | 0.84 | 1050 |
| Reinforcement concrete | 2500 | 1.74 | 920 |
| Wood | 500 | 0.14 | 2510 |
| Plasterboard | 1050 | 0.33 | 1050 |
| PCM (0, 2, 5, 8) | 850 | 5.5 | 2907 |
| PCM (10, 12, 15) | 850 | 5.6 | 3131 |
| Ventilation Path | Between Air Layer 1 and the External Environment | Between Air Layer 2 and the External Environment | Among Air Layer 2, Air Layer 3, and the Room | Between Air Layer 3 and the Room | |
|---|---|---|---|---|---|
| Ventilation time | 01/07–31/07 from 20:00 to 6:00 | 01/04–31/10 all day | 01/12–28/02 from 11:00 to 19:00 | 01/03–31/03 and 01/11–30/11 all day | 01/12–28/02 from 19:00 to 11:00 |
| Thickness (cm) | Energy Consumption (kWh) | |
|---|---|---|
| Air Layer 2 | Air Layer 3 | |
| 2 | 2676.06 | 2676.06 |
| 4 | 2685.36 | 2693.27 |
| 6 | 2694.67 | 2710.51 |
Publisher’s Note: MDPI stays neutral with regard to jurisdictional claims in published maps and institutional affiliations. |
© 2021 by the authors. Licensee MDPI, Basel, Switzerland. This article is an open access article distributed under the terms and conditions of the Creative Commons Attribution (CC BY) license (https://creativecommons.org/licenses/by/4.0/).
Share and Cite
Ye, R.; Fang, X.; Zhang, Z. Numerical Study on Energy-Saving Performance of a New Type of Phase Change Material Room. Energies 2021, 14, 3874. https://doi.org/10.3390/en14133874
Ye R, Fang X, Zhang Z. Numerical Study on Energy-Saving Performance of a New Type of Phase Change Material Room. Energies. 2021; 14(13):3874. https://doi.org/10.3390/en14133874
Chicago/Turabian StyleYe, Rongda, Xiaoming Fang, and Zhengguo Zhang. 2021. "Numerical Study on Energy-Saving Performance of a New Type of Phase Change Material Room" Energies 14, no. 13: 3874. https://doi.org/10.3390/en14133874





