Thermal and Surface Radiosity Analysis of an Underfloor Heating System in a Bioclimatic Habitat
Abstract
:1. Introduction
2. Description of the Pilothouse
2.1. Construction Materials
2.2. Insulation
- In the external walls, an intermediate layer of 9 cm expanded polystyrene was used, and a 1 mm thick layer of polyethylene film was added as a vapor barrier.
- The ceiling was well insulated with 16 cm of expanded polystyrene, and a 1 mm layer of polyethylene film was added for protection against moisture diffusion.
- The floor was insulated with 6 cm of extruded polystyrene (XPS).
- The characteristics of the material used in each wall of the pilothouse are collected in Table 1.
2.3. Orientation
2.4. Windows
- Heat transfer coefficient of the glazing, Kg = 1 W·m−2·K−1;
- Heat transfer coefficient of the frame, Kf = 1.2 W·m−2·K−1;
- Heat transfer coefficient of all window elements, Kw = 1.2 W·m−2·K−1.
2.5. Thermal Bridges
2.6. Natural Cooling
2.7. Solar Heating System (Combisystem)
- Flexibility: they can bend into a wide radius turn if space permits.
- Direct routing of pipes: lower material cost; easier installation.
- Ability to merge new PEX with existing copper and PVC systems.
- Environmental benefits: PEX is more environmentally friendly than copper.
- Longevity and inflammability properties of the installation.
2.8. Operation Principle
- Insufficient solar energy to heat the water.
- No solar energy to heat the water.
3. Modeling of the System
3.1. Mass Balance
3.2. Energy Conservation Equation
3.3. Heat Transfer Equation
3.4. Surface Radiosity
3.5. Resolution Procedure
4. Results and Discussion
4.1. CFD Temperature Profiles during Floor Heating
4.2. Effect of Heating Fluid Temperature on the Room Air Temperature
4.3. Effect of the Heating Fluid Temperature on the Surface Radiosity of the Floor
5. Conclusions
- The simulation data were well in agreement with the experimental data, and the underfloor heating system maintained an average temperature of 15.1 ± 0.35 °C taken at a 50 cm height inside the room on stabilization after 72 h of heating.
- When the heating transfer fluid temperature was increased from 30 to 50 °C, the result was the same temperature of 15.1 ± 0.35 °C taken at a 50 cm height inside the room. The air temperature remained stable with an insignificant variation after 72 h of heating. This was due to the thermal inertia exerted by the floor and confirms the reliability of this floor heating system to supply heating and domestic hot water.
- During the heating process, surface radiosity increased as a function of time and reached an almost constant value of 380 ± 5 W·m−2 after 72 h because of the stability of the air temperature by convection. Radiosity variation did not significantly influence the trend in air temperature inside the room, despite the increase in heating transfer fluid temperature from 30 to 50 °C or that of the day–night effect.
Author Contributions
Funding
Institutional Review Board Statement
Acknowledgments
Conflicts of Interest
Nomenclature
| Acronyms | |
| BTS (SEB) | Stabilized earth bricks |
| CFD | Computational fluid dynamics |
| Div | Divergence |
| Grad | Graduim |
| ONDOL | Conventional floor heating system in the Korean language |
| Symbols | |
| m | Mass fraction (kg) |
| T | Temperature (°C) |
| q | Heat flux density (W) |
| S | Collector area (m2) |
| R | Thermal resistance (m2·K·W−1) |
| K | Overall heat transfer coefficient (W·m−2·K−1) |
| t | Time (s) |
| U | Velocity (m·s−1) |
| Greek symbols | |
| λ | Thermal conductivity (W·m−1·K−1) |
| Density (kg·m−3) | |
| Emissivity | |
References
- Ferrante, A.; Cascella, M.T. Zero energy balance and zero on-site CO2 emission housing development in the Mediterranean climate. Energy Build. 2011, 43, 2002–2010. [Google Scholar] [CrossRef]
- Zhai, X.Q.; Yang, J.R.; Wang, R.Z. Design and performance of the solar-powered floor heating system in a green building. Renew. Energy 2009, 34, 1700–1708. [Google Scholar] [CrossRef]
- Dall’O’, G.; Bruni, E.; Sarto, L. An Italian pilot project for zero energy buildings: Towards a quality-driven approach. Renew. Energy 2013, 50, 840–846. [Google Scholar] [CrossRef]
- Olesen, B.W. Possibilities and Limitations of Radiant Floor Cooling (No. CONF-9702141); American Society of Heating, Refrigerating and Air-Conditioning Engineers, Inc.: Atlanta, GA, USA, 1997. [Google Scholar]
- Simmonds, P. Control strategies for combined heating and cooling radiant systems. Ashrae Trans. 1994, 100, 1031–1039. [Google Scholar]
- Song, D.; Kim, T.; Song, S.; Hwang, S.; Leigh, S.B. Performance evaluation of a radiant floor cooling system integrated with dehumidified ventilation. Appl. Therm. Eng. 2008, 28, 1299–1311. [Google Scholar] [CrossRef]
- Lim, J.H.; Jo, J.H.; Kim, Y.Y.; Yeo, M.S.; Kim, K.W. Application of the control methods for radiant floor cooling system in residential buildings. Build. Environ. 2006, 41, 60–73. [Google Scholar] [CrossRef]
- Song, G.S. Buttock responses to contact with finishing materials over the ONDOL floor heating system in Korea. Energy Build. 2005, 37, 65–75. [Google Scholar] [CrossRef]
- Yu, T.; Heiselberg, P.; Lei, B.; Pomianowski, M. Validation and modification of modeling thermally activated building systems (TABS) using EnergyPlus. Build. Simul. 2014, 7, 615–627. [Google Scholar] [CrossRef]
- De Monte, F. Transient heat conduction in one-dimensional composite slab. A natural’analytic approach. Int. J. Heat Mass Transf. 2000, 43, 3607–3619. [Google Scholar] [CrossRef]
- Lu, X.; Tervola, P. Transient heat conduction in the composite slab-analytical method. J. Phys. A Math. Gen. 2004, 38, 81. [Google Scholar] [CrossRef]
- Beck, J.V.; Haji-Sheikh, A.; Amos, D.E.; Yen, D. Verification solution for partial heating of rectangular solids. Int. J. Heat Mass Transf. 2004, 47, 4243–4255. [Google Scholar] [CrossRef]
- Pantelic, J.; Schiavon, S.; Ning, B.; Burdakis, E.; Raftery, P.; Bauman, F. Full scale laboratory experiment on the cooling capacity of a radiant floor system. Energy Build. 2018, 170, 134–144. [Google Scholar] [CrossRef] [Green Version]
- Acikgoz, O.; Karakoyun, Y.; Yumurtacı, Z.; Dukhan, N.; Dalkılıç, A.S. Realistic experimental heat transfer characteristics of radiant floor heating using sidewalls as heat sinks. Energy Build. 2019, 183, 515–526. [Google Scholar] [CrossRef]
- Feng, J.; Schiavon, S.; Bauman, F. New method for the design of radiant floor cooling systems with solar radiation. Energy Build. 2016, 125, 9–18. [Google Scholar] [CrossRef] [Green Version]
- Zhao, K.; Liu, X.H.; Jiang, Y. Application of radiant floor cooling in large space buildings—A review. Renew. Sustain. Energy Rev. 2016, 55, 1083–1096. [Google Scholar] [CrossRef]
- Laouadi, A. Development of a radiant heating and cooling model for building energy simulation software. Build. Environ. 2004, 39, 421–431. [Google Scholar] [CrossRef] [Green Version]
- Weber, T.; Jóhannesson, G. An optimized RC-network for thermally activated building components. Build. Environ. 2005, 40, 1–14. [Google Scholar] [CrossRef]
- Holopainen, R.; Tuomaala, P.; Piippo, J. Uneven gridding of thermal nodal networks in floor heating simulations. Energy Build. 2007, 39, 1107–1114. [Google Scholar] [CrossRef]
- Kitagawa, H.; Asawa, T.; Kubota, T.; Trihamdani, A.R.; Sakurada, K.; Mori, H. Optimization of window design for ventilative cooling with radiant floor cooling systems in the hot and humid climate of Indonesia. Build. Environ. 2021, 188, 107483. [Google Scholar] [CrossRef]
- Sattari, S.; Farhanieh, B. A parametric study on radiant floor heating system performance. Renew. Energy 2006, 31, 1617–1626. [Google Scholar] [CrossRef]
- Wang, Y.; Zhang, X.; Ji, J.; Tian, Z.; Li, Y. Numerical simulation of thermal performance of indoor airflow in heating room. Energy Procedia 2019, 158, 3277–3283. [Google Scholar] [CrossRef]
- Li, H.; Xi, C.; Kong, X.; Lin, Z.; Wang, L. A comparative experimental investigation on radiant floor heating system and stratum ventilation. Sustain. Cities Soc. 2020, 52, 101823. [Google Scholar] [CrossRef]
- Lin, B.; Wang, Z.; Sun, H.; Zhu, Y.; Ouyang, Q. Evaluation and comparison of thermal comfort of convective and radiant heating terminals in office buildings. Build. Environ. 2016, 106, 91–102. [Google Scholar] [CrossRef]
- Hu, B.; Wang, R.Z.; Xiao, B.; He, L.; Zhang, W.; Zhang, S. Performance evaluation of different heating terminals used in air source heat pump system. Int. J. Refrig. 2019, 98, 274–282. [Google Scholar] [CrossRef]
- Report of the Cooperation Project CDER/CNERIB with Med-Enec. Energy Efficiency in the Construction Sector in the Mediterranean. June 2007. Available online: https://www.africapresse.paris/L-Algerie-experimente-l-habitat (accessed on 13 March 2020).
- Imessad, K.; Derradji, L.; Messaoudene, N.A.; Mokhtari, F.; Chenak, A.; Kharchi, R. Impact of passive cooling techniques on energy demand for residential buildings in a Mediterranean climate. Renew. Energy 2014, 71, 589–597. [Google Scholar] [CrossRef]
- Benouali, H.; Brara, A.; Mahdad, M.; Mokhtari, F. Caractérisation Thermophysique et Suivi Thermique de Deux Bâtisses Réalisées en Blocs de Terre Comprimée; XXIXe Rencontres Universitaires de Génie Civil: Tlemcen, Algeria, 2011; pp. 254–264. [Google Scholar]
- Derradji, L.; Imessad, K.; Amara, M.; Boudali Errebai, F. A study on residential energy requirement and the effect of the glazing on the optimum insulation thickness. Appl. Therm. Eng. 2017, 112, 975–985. [Google Scholar] [CrossRef]
- DTR C3-2. Thermal Regulation of Residential Buildings e Calculating Methods for Determining Building Heat Losses; CRIB: Algiers, Algeria, 2019; Available online: https://www.academia.edu/11791860/DTR_C3_2_Reglement_thermique_des_batiments_dhabitation_regle_de_calcul_des_peperdition_calorifique_FACICULE1 (accessed on 28 February 2020).
- Semache, A.; Hamidat, A.; Benchatti, A. Impact study of the solar energy on the energy performances of the rural housing in Algeria. Int. J. Heat Technol. 2015, 33, 229–236. [Google Scholar] [CrossRef]
- Yaiche, M.R.; Bouhanik, A.; Bekkouche, S.M.A.; Malek, A.; Benouaz, T. Revised solar maps of Algeria based on sunshine duration. Energy Convers. Manag. 2014, 82, 114–123. [Google Scholar] [CrossRef]
- Martinez, P.J.; Velázquez, A.; Viedma, A. Performance analysis of a solar energy driven heating system. Energy Build. 2005, 37, 1028–1034. [Google Scholar] [CrossRef]
- Sacadura, J.F. Initiation Aux Transferts Thermiques. 1978. Available online: https://www.worldcat.org/title/initiation-aux-transferts-thermiques/oclc/957575746?referer=di&ht=edition (accessed on 28 February 2020).
- Mokhtari, F. Thermal Study and Dimensioning of the Solar Heating System of a Detached House Design of a Numerical Simulation Model; University of Sciences and Technology Mohamed Boudiaf: Oran, Algeria, 2017. [Google Scholar]
- Wang, H.; Yu, Y.; Yu, J.; Wang, Z.; Li, H. Development of erosion equation and numerical simulation methods with the consideration of applied stress. Tribol. Int. 2019, 137, 387–404. [Google Scholar] [CrossRef]
- Helaly, H.O.; Awad, M.M.; El-Sharkawy, I.I.; Hamed, A.M. Theoretical and experimental investigation of the performance of adsorption heat storage system. Appl. Therm. Eng. 2019, 147, 10–28. [Google Scholar] [CrossRef]
- Gothäll, H. How to Inspect Your Mesh in COMSOL Multiphysics. COMSOL Multiphysics 2017. Available online: https://www.comsol.com/blogs/how-to-inspect-your-mesh-in-comsol-multiphysics (accessed on 12 May 2017).
- Calbureanu, M.; Talu, M.; Travieso-González, C.M.; Talu, S.; Lungu, M.; Malciu, R. The finite element analysis of water vapor diffusion in a brick with vertical holes. In Proceedings of the International Conference on Mathematical Models for Engineering Science-Proceedings, Puerto De La Cruz, Esp, Spain, 30 November–2 December 2010; Available online: http://hdl.handle.net/10553/48823 (accessed on 2 March 2020).
- Hernández, F.F.; López, J.M.C.; Gutiérrez, A.F.; Muñoz, F.D. A new terminal unit combining a radiant floor with an underfloor air system: Experimentation and numerical model. Energy Build. 2016, 133, 70–78. [Google Scholar] [CrossRef]
- Errebai, F.B.; Derradji, L.; Amara, M. Thermal Behaviour of a Dwelling Heated by Different Heating Systems. Energy Procedia 2017, 107, 144–149. [Google Scholar] [CrossRef]
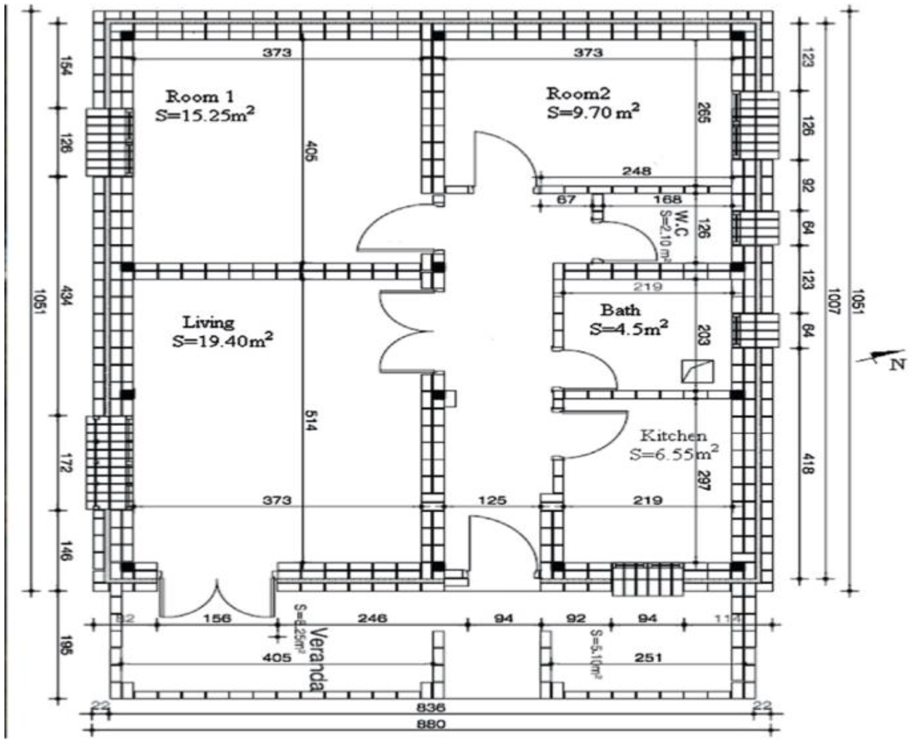
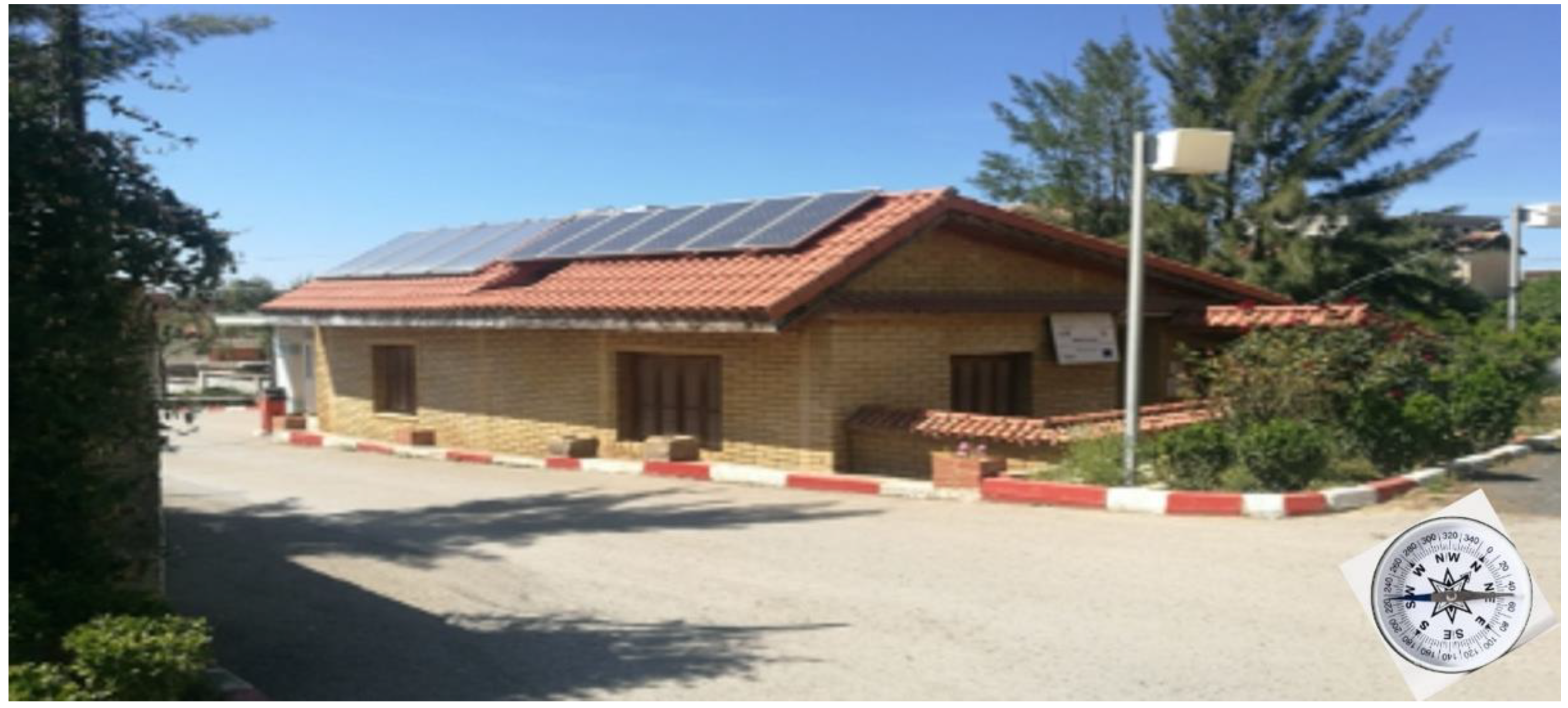
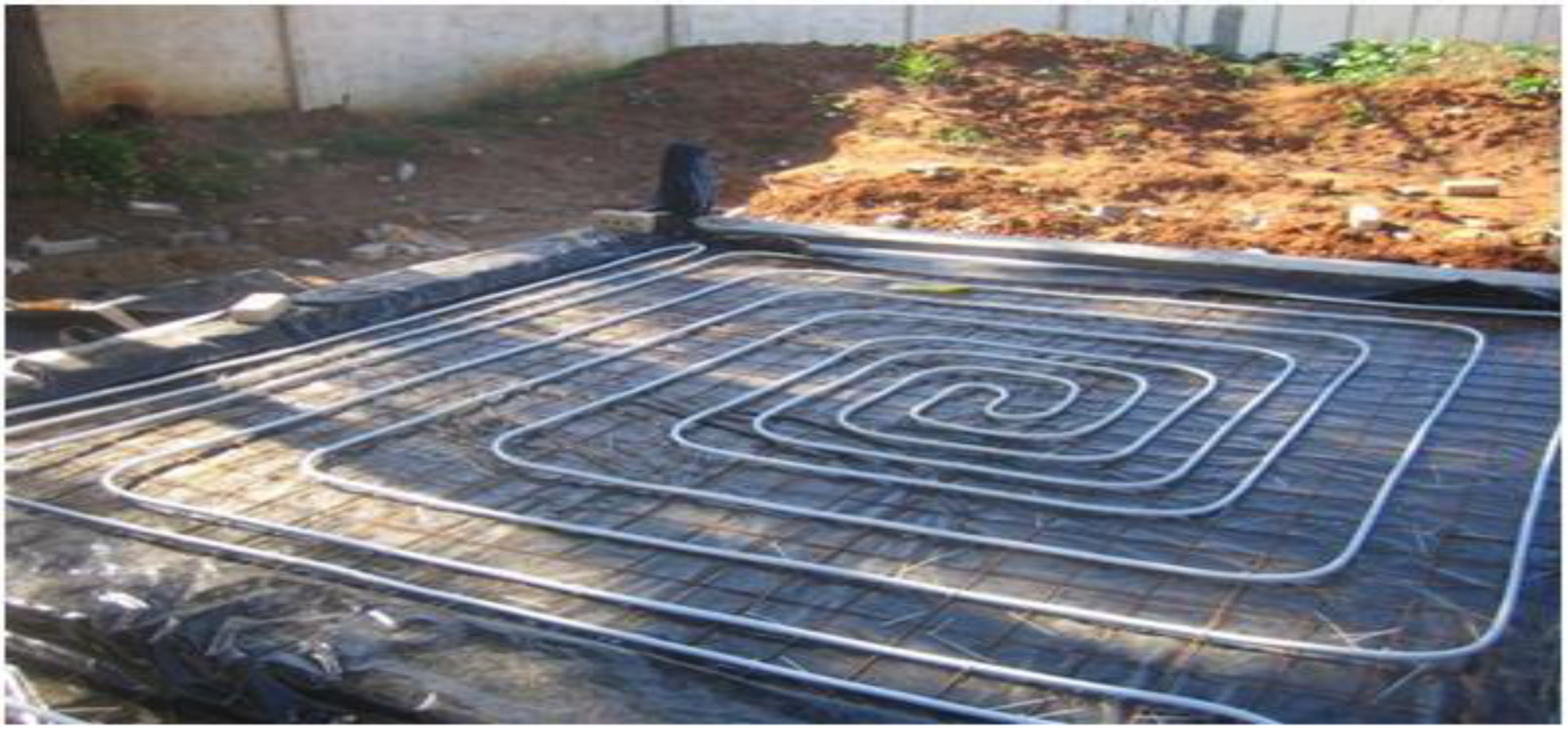
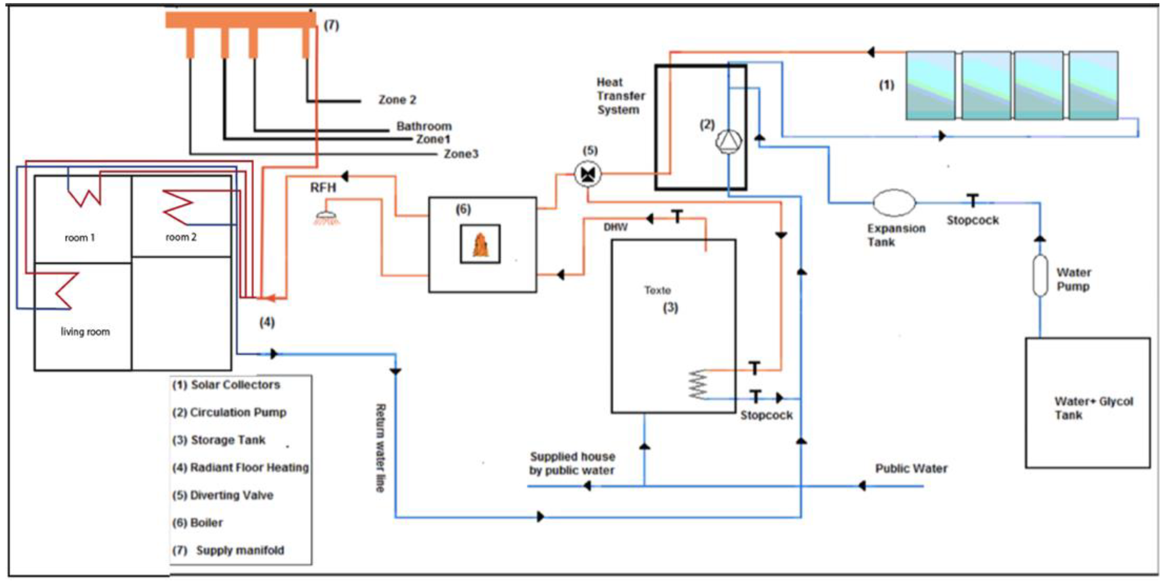
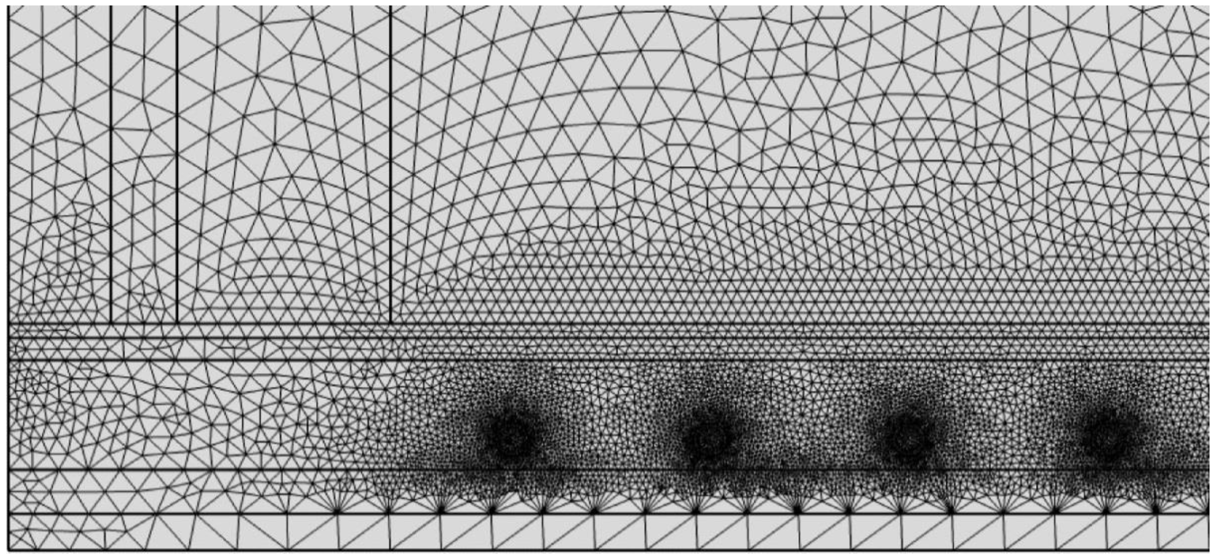
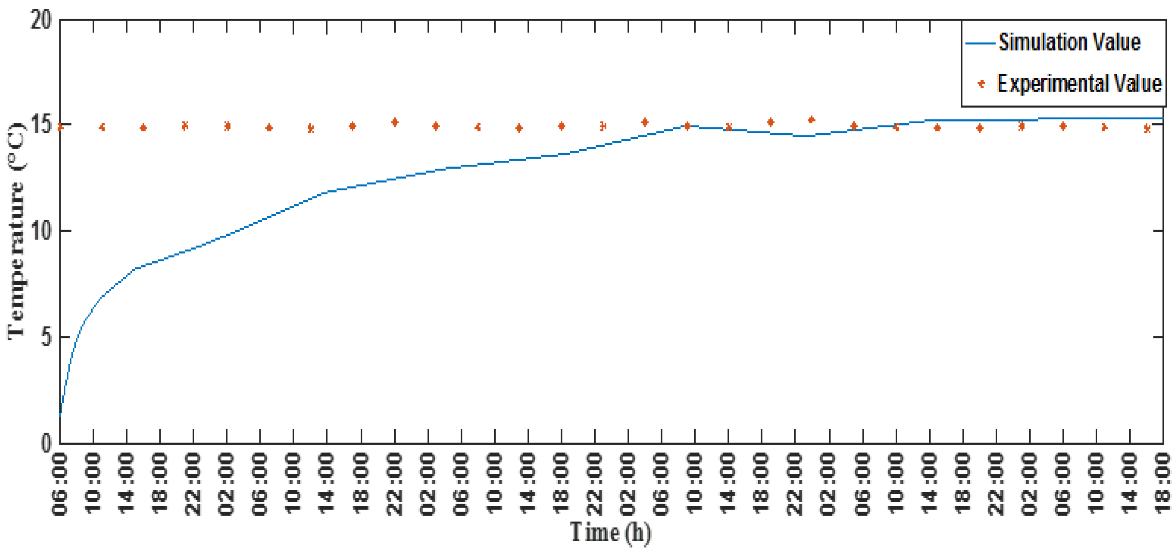
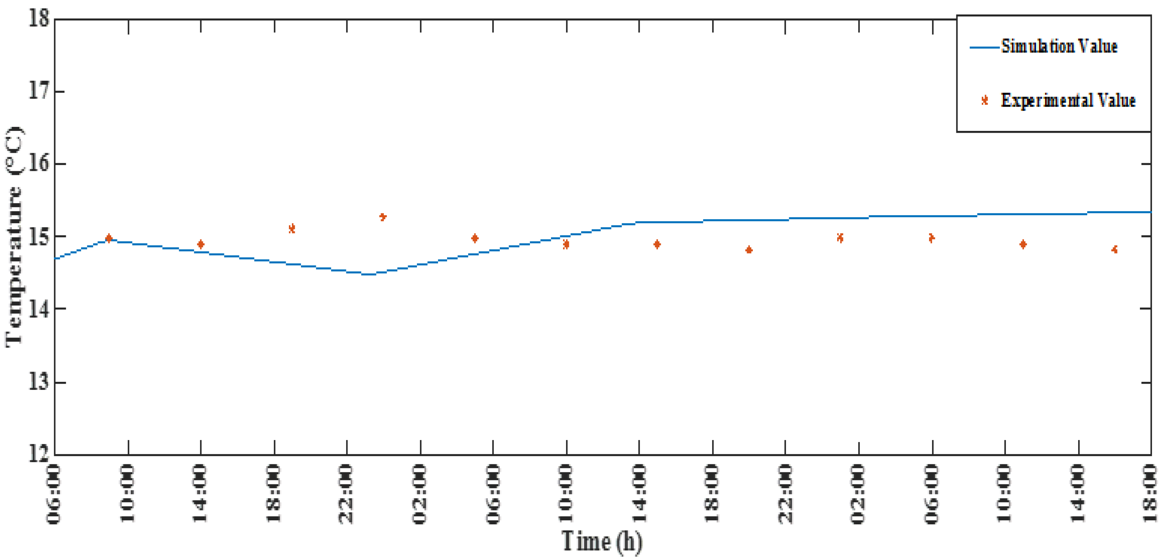
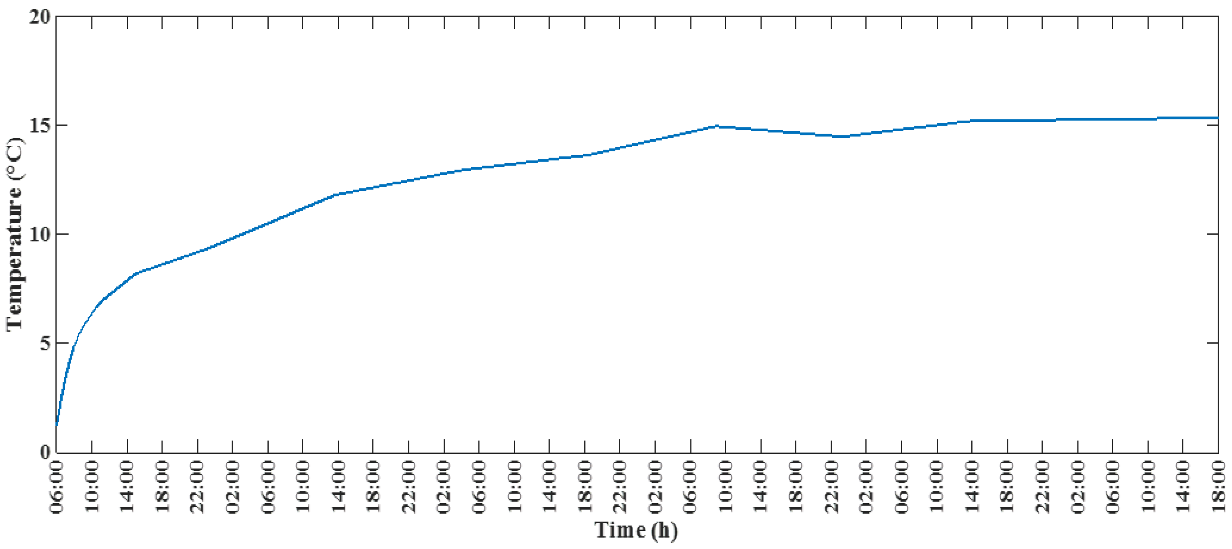
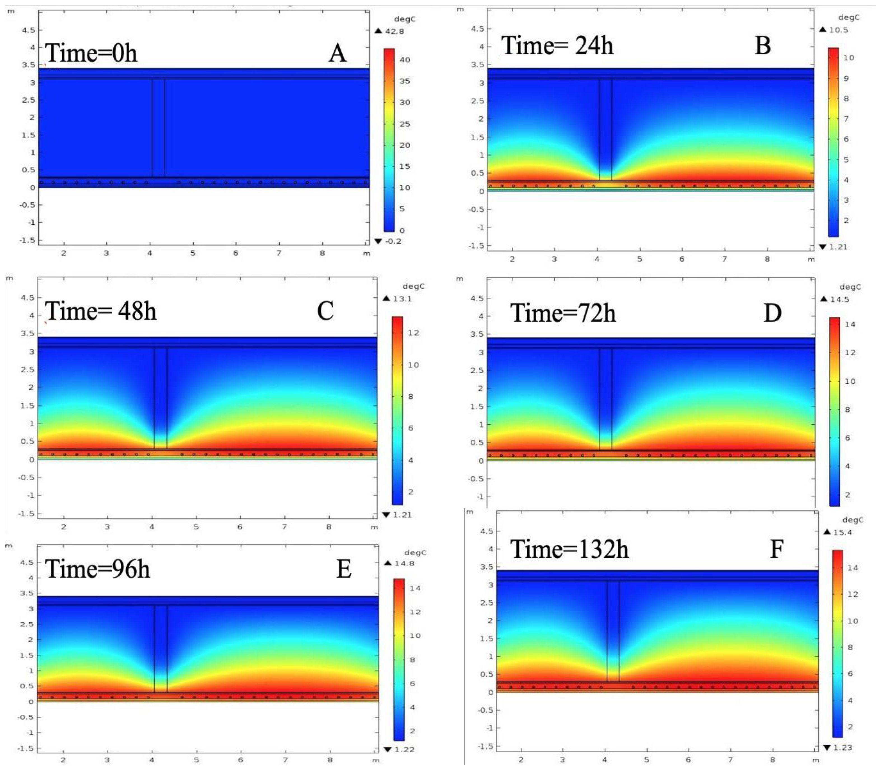

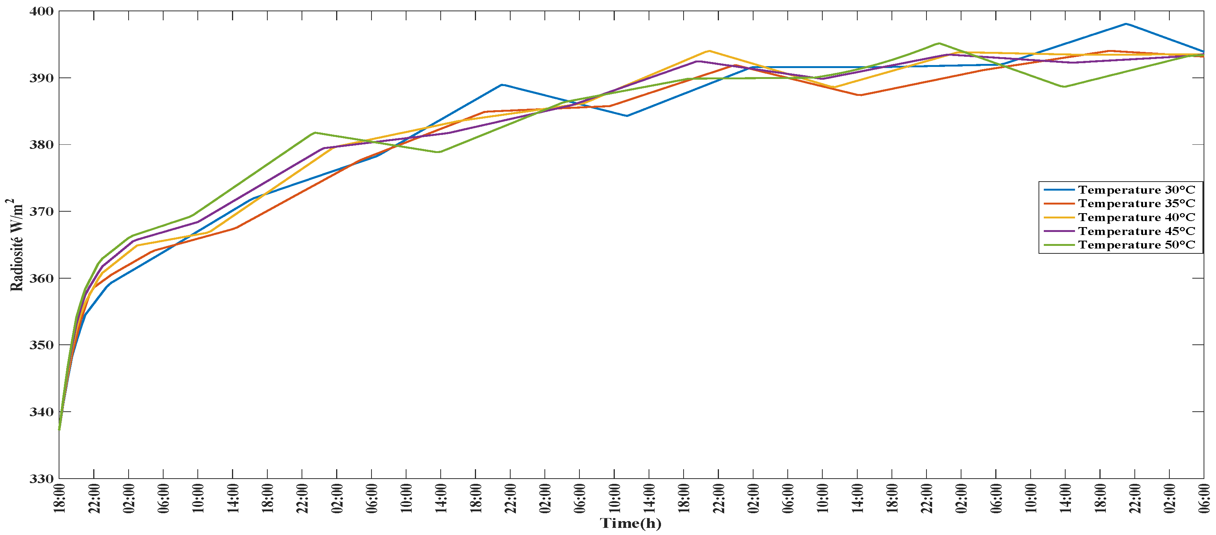
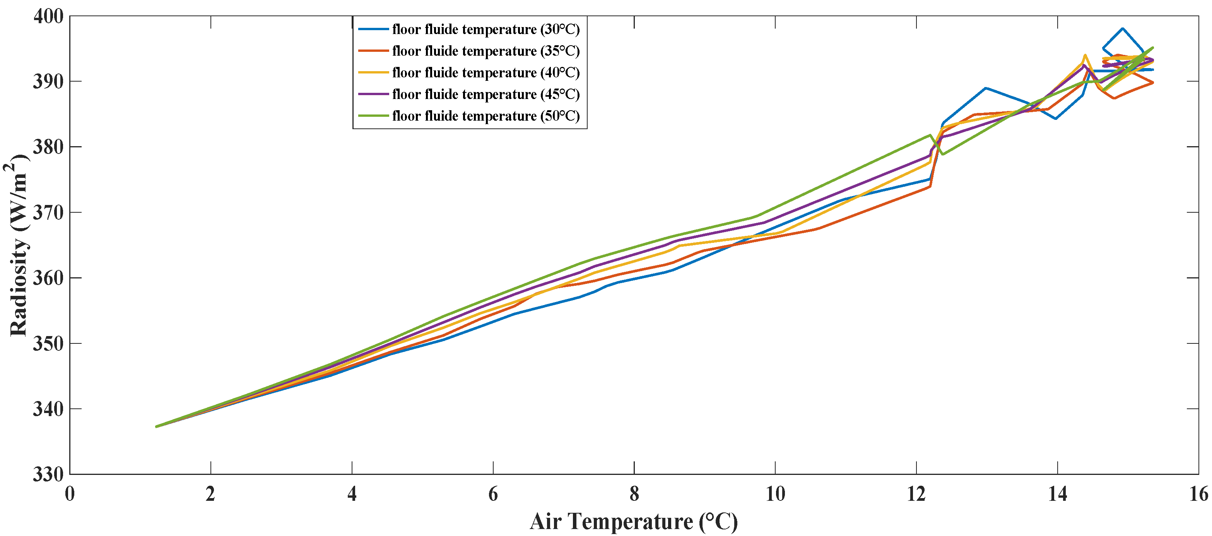
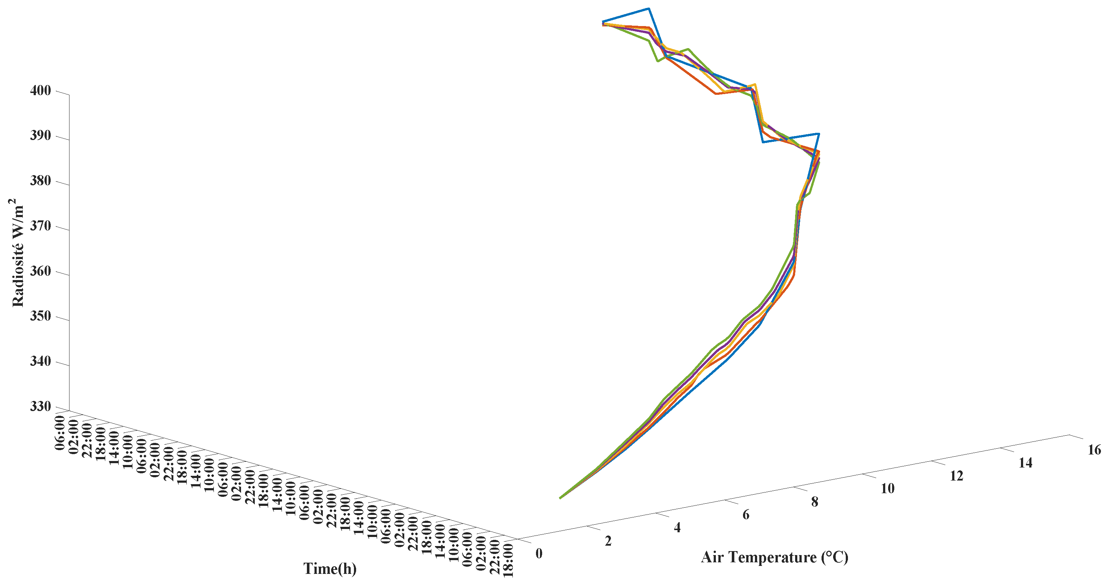
| Composition | Thickness (m) | λ (W·m−1·K−1) | Kwall (W·m−2·K−1) | |
|---|---|---|---|---|
| External wall | SEB (BTS) EPS | 0.14 | 1.3 | 0.36 |
| XPS | 0.09 | 0.04 | ||
| SEB | 0.29 | 1.3 | ||
| Floor | Concrete | 0.05 | 1.75 | 0.54 |
| XPS | 0.06 | 0.04 | ||
| Concrete | 0.15 | 1.75 | ||
| Mortar + sand | 0.03 | 1.15 | ||
| Tiling | 0.02 | 1.7 | ||
| Ceiling | Mortar | 0.03 | 1.6 | 0.23 |
| EPS | 0.16 | 0.04 | ||
| Concrete | 0.08 | 1.75 | ||
| Plaster | 0.04 | 0.35 |
| Façade | Composition | Dimension |
|---|---|---|
| Room 1 | Window | 126 × 140 mm |
| Room 2 | Window | 170 × 140 mm |
| Living Room | Patio Door | 141 × 220 mm |
Publisher’s Note: MDPI stays neutral with regard to jurisdictional claims in published maps and institutional affiliations. |
© 2021 by the authors. Licensee MDPI, Basel, Switzerland. This article is an open access article distributed under the terms and conditions of the Creative Commons Attribution (CC BY) license (https://creativecommons.org/licenses/by/4.0/).
Share and Cite
Laafer, A.; Semmar, D.; Hamid, A.; Bourouis, M. Thermal and Surface Radiosity Analysis of an Underfloor Heating System in a Bioclimatic Habitat. Energies 2021, 14, 3880. https://doi.org/10.3390/en14133880
Laafer A, Semmar D, Hamid A, Bourouis M. Thermal and Surface Radiosity Analysis of an Underfloor Heating System in a Bioclimatic Habitat. Energies. 2021; 14(13):3880. https://doi.org/10.3390/en14133880
Chicago/Turabian StyleLaafer, Abdelkader, Djaffar Semmar, Abdelkader Hamid, and Mahmoud Bourouis. 2021. "Thermal and Surface Radiosity Analysis of an Underfloor Heating System in a Bioclimatic Habitat" Energies 14, no. 13: 3880. https://doi.org/10.3390/en14133880







