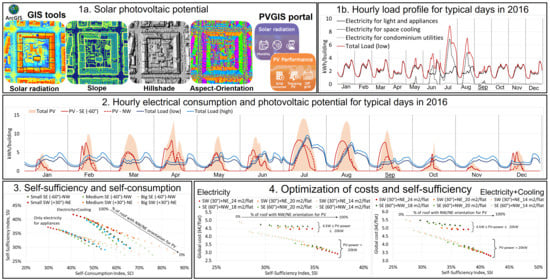Optimization of Costs and Self-Sufficiency for Roof Integrated Photovoltaic Technologies on Residential Buildings
Abstract
:1. Introduction
1.1. Research Gap
1.2. Research Objective
2. Materials and Methods
- The processing of input data: the solar PV potential and the annual load profiles with hourly resolution were assessed for seven typical residential users through the use of GIS tools and the PVGIS portal.
- An assessment of the energy balance and the energy performance through two indicators: the SCI and SSI.
- Different scenarios were investigated for the cost-optimal analysis considering investment costs and energy costs. The economic incentive for the ‘collective self-consumer’ configuration was taken into account. Such a configuration considers producing renewable electricity for the residents’ own consumption and storing or selling the overproduced amount to the grid.
2.1. Solar Photovoltaic Potential
- The ‘Aspect’ tool, which uses the DSM as input data and is able to identify the downslope direction. The simulation times vary according to the accuracy of the DSM, and the times are quite long, for a DSM of 0.5 m (high precision level), to do a city-scale analysis. However, it is possible to reduce the times by using a DSM of 5 m (medium precision level), but the results are obviously less accurate. The output values range from 0° to 360°, where 0° and 360° correspond to the North direction and 180° to the South direction (flat areas with no downslope direction are given a value of −1). In this work, the outputs were processed and the roof surfaces were classified according to the orientation.
- The ‘Calculate Polygon Main Angle’ tool, which uses a footprint area as input data. This tool is able to calculate the dominant angles of input buildings and assign a value to them. In this case, the simulation times are much shorter than those of the ‘Aspect’ tool, because it only returns the prevailing orientation. It is good practice to choose the correct tool, depending on the type of data that are needed, to optimize and make the methodology easily applicable. In this work, both tools were used to evaluate the exposed surface of the roof.
2.2. Hourly Load Profile
2.2.1. Electricity for Light and Appliances
2.2.2. Electricity for Space Cooling
2.2.3. Electricity for Condominium Utilities
2.3. Energy Indexes and Cost-Optimal Analysis
- Total production (TP), which is the local energy production from new renewable energy source power plants, in our case PV plants;
- Total energy consumption (TC), which is the total energy demand of all the consumers, according to a collective self-consumer configuration;
- Uncovered demand (UD), which is the share of energy consumption that is not satisfied by the produced local energy and which must be withdrawn from the national grid;
- Over-production (OP), which is the share of energy that is not instantly self-consumed as the produced energy is greater than the energy demand: OP = TP − TC);
- Self-consumption (SC), which is the share of energy instantly self-consumed by each user (called prosumer) or, in other words, the energy produced that is used locally: SC = TP − OP or TC − UD or min (TP; TC).
- is the initial investment cost, and in this work it refers to a cost of PV installation equal to (https://www.solareb2b.it/documenti/ (accessed on March 2021), in Italian):
- -
- 1000 €/kWp, if the installed PV power (P) > 20 kW;
- -
- 1600 €/kWp, if 6 kW ≤ P ≤ 20 kW;
- -
- 2000 €/kWp, if P < 6 kW.
- is the annual energy cost at year , and it was calculated taking in account all the expenses for the energy taken from the grid (i.e., UD), as well as all the revenues generated by the sale of the energy to the grid (i.e., SC and OP). The average cost of the electricity taken from the grid was 0.22 €/kWh for residential users and it was applied to the UD share to calculate the expenses. The revenues were calculated considering the economic incentive for the collective self-consumer configuration in a condominium, which lasts 20 years, and were described as follows:
- -
- +0.10956 €/kWh to be applied to the SC share;
- -
- +0.1 €/kWh to be applied to the OP share.
- is the discount factor at year was considered and is equal to the 2%.
3. Case Study
3.1. Selection of the Residential Buildings
- Small condominiums with 10 flats per building over 5 floors, and the PV area per number of flats varies from 18 to 24 m2/flat;
- Medium condominiums with 12 flats per building over 4–5 floors, a total roof area of about 280 m2 and a PV area of 20 m2/flat;
- Large condominiums with 22 flats per building over 6 floors, a total roof area of about 370 m2 and a PV area of 14 m2/flat.
3.2. Electrical Consumption and Photovoltaic Potential
3.3. Scenarios
- Scenario 1 (S1), which only considers electricity for light and appliances of a typical low-consumer and condominium utilities as the load (S1);
- Scenario 2 (S2), which only considers electricity for light and appliances of a typical high-consumer and condominium utilities as the load (S2);
- Scenario 3 (S3), which considers electricity for light and appliances of a typical low-consumer, condominium utilities and space cooling consumption as loads (S3);
- Scenario 4 (S4), which considers electricity for light and appliances of a typical high-consumer, condominium utilities and space cooling consumption as loads (S4).
4. Results
4.1. Self-Sufficiency and Self-Consumption Indexes
4.2. Cost-Optimal Analysis
- Slightly higher SSI values are achieved for low-level consumers (1652 kWh/user/year), with a lower global cost than for high-level consumers. Small condominiums reach the highest levels of energy self-sufficiency, and the maximum SSI is 39% for a P equal to 22 kW for the well-oriented building (SW +30°, ID30). Moreover, the quota of PV per flat affects the energy self-sufficiency; the higher the quota of PV expressed as m2/flat is, the more SSI increases.
- It is always convenient to install PV for large condominiums, and when using 100% of the North-facing roof surface, a maximum SSI of 34–36% is achieved for a P of 38–40 kW.
- The global cost per flat varies from 3600 to 1850 €/flat for low electricity consumption and from 4900 to 2900 €/flat for high electricity consumption.
- It is almost always convenient to also use the North surfaces for buildings with a SE-NW oriented roof (more convenient for high-level consumers).
- It is almost never convenient to use the North surfaces for buildings with a SW-NE oriented roof (always a little more convenient for high-level consumers).
- With this GIS-based methodology it is possible to perform cost-benefit analyses on an urban scale but considering the specific characteristics of each single building (as for the building represented in light blue with a singular rooftop orientation).
5. Discussion
6. Conclusions
Author Contributions
Funding
Institutional Review Board Statement
Informed Consent Statement
Data Availability Statement
Acknowledgments
Conflicts of Interest
Nomenclature
| Acronyms | |
| C | Cost |
| DSM | Digital surface model |
| E | East |
| EER | Energy efficiency ratio |
| MAPE | Mean absolute percentage error |
| GIS | Geographic information system |
| KS | Kolmogorov-Smirnov test |
| N | North |
| NE | Northeast |
| NW | Northwest |
| OP | Over-production |
| PV | Photovoltaic |
| P | Photovoltaic power |
| RE | Relative error |
| S | South |
| SC | Self-consumption |
| SCI | Self-consumption index |
| SE | Southeast |
| SSI | Self-sufficiency index |
| SW | Southwest |
| T | Temperature |
| TC | Total energy consumption |
| TP | Total production |
| UC | Uncovered demand |
| W | West |
| Greek symbols | |
| τ | Atmosphere transparency assessed according to the linke turbidity factor |
| χ2 | Chi-squared test |
| ω | Ratio of diffuse radiation to global radiation |
| Δ | Delta |
| Subscripts | |
| ae | External air |
| E | Annual energy |
| G | Global |
| I | Initial investment |
| d | Discount |
| i | Year |
| p | Peak |
References
- Benasla, M.; Hess, D.; Allaoui, T.; Brahami, M.; Denaï, M. The transition towards a sustainable energy system in Europe: What role can North Africa’s solar resources play? Energy Strateg. Rev. 2019, 24, 1–13. [Google Scholar] [CrossRef]
- Collier, M.J.; Nedović-Budić, Z.; Aerts, J.; Connop, S.; Foley, D.; Foley, K.; Newport, D.; McQuaid, S.; Slaev, A.; Verburg, P. Transitioning to resilience and sustainability in urban communities. Cities 2013, 32, S21–S28. [Google Scholar] [CrossRef] [Green Version]
- Gielen, D.; Boshell, F.; Saygin, D.; Bazilian, M.D.; Wagner, N.; Gorini, R. The role of renewable energy in the global energy transformation. Energy Strateg. Rev. 2019, 24, 38–50. [Google Scholar] [CrossRef]
- Delponte, I.; Schenone, C. RES Implementation in Urban Areas: An Updated Overview. Sustainability 2020, 12, 382. [Google Scholar] [CrossRef] [Green Version]
- Defaix, P.R.; van Sark, W.G.J.H.M.; Worrell, E.; de Visser, E. Technical potential for photovoltaics on buildings in the EU-27. Sol. Energy 2012, 86, 2644–2653. [Google Scholar] [CrossRef] [Green Version]
- Tröndle, T.; Pfenninger, S.; Lilliestam, J. Home-made or imported: On the possibility for renewable electricity autarky on all scales in Europe. Energy Strateg. Rev. 2019, 26, 100388. [Google Scholar] [CrossRef]
- Boulahia, M.; Djiar, K.A.; Amado, M. Combined Engineering—Statistical Method for Assessing Solar Photovoltaic Potential on Residential Rooftops: Case of Laghouat in Central Southern Algeria. Energies 2021, 14, 1626. [Google Scholar] [CrossRef]
- Thebault, M.; Clivillé, V.; Berrah, L.; Desthieux, G. Multicriteria roof sorting for the integration of photovoltaic systems in urban environments. Sustain. Cities Soc. 2020, 60, 102259. [Google Scholar] [CrossRef]
- Khan, J.; Arsalan, M.H. Estimation of rooftop solar photovoltaic potential using geo-spatial techniques: A perspective from planned neighborhood of Karachi—Pakistan. Renew. Energy 2016, 90, 188–203. [Google Scholar] [CrossRef]
- Wong, M.S.; Zhu, R.; Liu, Z.; Lu, L.; Peng, J.; Tang, Z.; Lo, C.H.; Chan, W.K. Estimation of Hong Kong’s solar energy potential using GIS and remote sensing technologies. Renew. Energy 2016, 99, 325–335. [Google Scholar] [CrossRef]
- Ruiz, H.S.; Sunarso, A.; Ibrahim-Bathis, K.; Murti, S.A.; Budiarto, I. GIS-AHP Multi Criteria Decision Analysis for the optimal location of solar energy plants at Indonesia. Energy Rep. 2020, 6, 3249–3263. [Google Scholar] [CrossRef]
- Firozjaei, M.K.; Nematollahi, O.; Mijani, N.; Shorabeh, S.N.; Firozjaei, H.K.; Toomanian, A. An integrated GIS-based Ordered Weighted Averaging analysis for solar energy evaluation in Iran: Current conditions and future planning. Renew. Energy 2019, 136, 1130–1146. [Google Scholar] [CrossRef]
- Mansouri Kouhestani, F.; Byrne, J.; Johnson, D.; Spencer, L.; Hazendonk, P.; Brown, B. Evaluating solar energy technical and economic potential on rooftops in an urban setting: The city of Lethbridge, Canada. Int. J. Energy Environ. Eng. 2019, 10, 13–32. [Google Scholar] [CrossRef] [Green Version]
- Bódis, K.; Kougias, I.; Jäger-Waldau, A.; Taylor, N.; Szabó, S. A high-resolution geospatial assessment of the rooftop solar photovoltaic potential in the European Union. Renew. Sustain. Energy Rev. 2019, 114, 109309. [Google Scholar] [CrossRef]
- Pontes Luz, G.; e Silva, R. Modeling Energy Communities with Collective Photovoltaic Self-Consumption: Synergies between a Small City and a Winery in Portugal. Energies 2021, 14, 323. [Google Scholar] [CrossRef]
- Mutani, G.; Santantonio, S.; Beltramino, S. Indicators and Representation Tools to Measure the Technical-Economic Feasibility of a Renewable Energy Community. The Case Study of Villar Pellice (Italy). Int. J. Sustain. Dev. Plan. 2021, 16, 1–11. [Google Scholar] [CrossRef]
- Ciocia, A.; Amato, A.; Di Leo, P.; Fichera, S.; Malgaroli, G.; Spertino, F.; Tzanova, S. Self-Consumption and Self-Sufficiency in Photovoltaic Systems: Effect of Grid Limitation and Storage Installation. Energies 2021, 14, 1591. [Google Scholar] [CrossRef]
- Todeschi, V.; Marocco, P.; Mutani, G.; Lanzini, A.; Santarelli, M. Towards Energy Self-consumption and Self-sufficiency in Urban Energy Communities. Int. J. Heat Technol. 2021, 39, 1–11. [Google Scholar] [CrossRef]
- Gómez-Navarro, T.; Brazzini, T.; Alfonso-Solar, D.; Vargas-Salgado, C. Analysis of the potential for PV rooftop prosumer production: Technical, economic and environmental assessment for the city of Valencia (Spain). Renew. Energy 2021, 174, 372–381. [Google Scholar] [CrossRef]
- Gagnon, P.; Margolis, R.; Melius, J.; Phillips, C.; Elmore, R. Estimating rooftop solar technical potential across the US using a combination of GIS-based methods, lidar data, and statistical modeling. Environ. Res. Lett. 2018, 13, 24027. [Google Scholar] [CrossRef]
- Singh, D.; Gautam, A.K.; Chaudhary, R. Potential and performance estimation of free-standing and building integrated photovoltaic technologies for different climatic zones of India. Energy Built Environ. 2020. [Google Scholar] [CrossRef]
- Yang, Y.; Campana, P.E.; Stridh, B.; Yan, J. Potential analysis of roof-mounted solar photovoltaics in Sweden. Appl. Energy 2020, 279, 115786. [Google Scholar] [CrossRef]
- Oh, M.; Kim, J.-Y.; Kim, B.; Yun, C.-Y.; Kim, C.K.; Kang, Y.-H.; Kim, H.-G. Tolerance angle concept and formula for practical optimal orientation of photovoltaic panels. Renew. Energy 2021, 167, 384–394. [Google Scholar] [CrossRef]
- Hartner, M.; Ortner, A.; Hiesl, A.; Haas, R. East to west—The optimal tilt angle and orientation of photovoltaic panels from an electricity system perspective. Appl. Energy 2015, 160, 94–107. [Google Scholar] [CrossRef]
- Azaioud, H.; Desmet, J.; Vandevelde, L. Benefit Evaluation of PV Orientation for Individual Residential Consumers. Energies 2020, 13, 5122. [Google Scholar] [CrossRef]
- Mubarak, R.; Weide Luiz, E.; Seckmeyer, G. Why PV Modules Should Preferably No Longer Be Oriented to the South in the Near Future. Energies 2019, 12, 4528. [Google Scholar] [CrossRef] [Green Version]
- Lahnaoui, A.; Stenzel, P.; Linssen, J. Tilt Angle and Orientation Impact on the Techno-economic Performance of Photovoltaic Battery Systems. Energy Procedia 2017, 105, 4312–4320. [Google Scholar] [CrossRef]
- Mainzer, K.; Fath, K.; McKenna, R.; Stengel, J.; Fichtner, W.; Schultmann, F. A high-resolution determination of the technical potential for residential-roof-mounted photovoltaic systems in Germany. Sol. Energy 2014, 105, 715–731. [Google Scholar] [CrossRef]
- Ng, K.M.; Adam, N.M.; Inayatullah, O.; Kadir, M.Z.A.A. Assessment of solar radiation on diversely oriented surfaces and optimum tilts for solar absorbers in Malaysian tropical latitude. Int. J. Energy Environ. Eng. 2014, 5, 75. [Google Scholar] [CrossRef] [Green Version]
- Hong, T.; Lee, M.; Koo, C.; Jeong, K.; Kim, J. Development of a method for estimating the rooftop solar photovoltaic (PV) potential by analyzing the available rooftop area using Hillshade analysis. Appl. Energy 2017, 194, 320–332. [Google Scholar] [CrossRef]
- Suomalainen, K.; Wang, V.; Sharp, B. Rooftop solar potential based on LiDAR data: Bottom-up assessment at neighbourhood level. Renew. Energy 2017, 111, 463–475. [Google Scholar] [CrossRef]
- Todeschi, V.; Mutani, G.; Baima, L.; Nigra, M.; Robiglio, M. Smart Solutions for Sustainable Cities—The Re-Coding Experience for Harnessing the Potential of Urban Rooftops. Appl. Sci. 2020, 10, 7112. [Google Scholar] [CrossRef]
- Zheng, Y.; Weng, Q.; Zheng, Y. A hybrid approach for three-dimensional building reconstruction in indianapolis from LiDAR data. Remote Sens. 2017, 9, 310. [Google Scholar] [CrossRef] [Green Version]
- Gracia-Amillo, A.M.; Bardizza, G.; Salis, E.; Huld, T.; Dunlop, E.D. Energy-based metric for analysis of organic PV devices in comparison with conventional industrial technologies. Renew. Sustain. Energy Rev. 2018, 93, 76–89. [Google Scholar] [CrossRef]
- Mutani, G.; Santantonio, S.; Brunetta, G.; Caldarice, O.; Demichela, M. An energy community for territorial resilience: Measurement of the risk of an energy supply blackout. Energy Build. 2021, 240, 110906. [Google Scholar] [CrossRef]
- Mutani, G.; Todeschi, V.; Beltramino, S. Energy Consumption Models at Urban Scale to Measure Energy Resilience. Sustainability 2020, 12, 5678. [Google Scholar] [CrossRef]
- Mutani, G.; Todeschi, V.; Santantonio, S. Urban-Scale Energy Models: The relationship between cooling energy demand and urban form. In Proceedings of the 38th UIT Heat Transfer Conference, Padua, Italy, 21–23 June 2021. [Google Scholar]
- Walter, E.; Kämpf, J.H. A verification of CitySim results using the BESTEST and monitored consumption values. In Proceedings of the 2nd Building Simulation Applications BSA 2015, Bozen-Bolzano, Italy, 4–6 February 2015; pp. 215–222. [Google Scholar]
- De Almeida, A.; Hirzel, S.; Patrão, C.; Fong, J.; Dütschke, E. Energy-efficient elevators and escalators in Europe: An analysis of energy efficiency potentials and policy measures. Energy Build. 2012, 47, 151–158. [Google Scholar] [CrossRef]
- Tukia, T.; Uimonen, S.; Siikonen, M.-L.; Donghi, C.; Lehtonen, M. High-resolution modeling of elevator power consumption. J. Build. Eng. 2018, 18, 210–219. [Google Scholar] [CrossRef] [Green Version]
- Tukia, T.; Uimonen, S.; Siikonen, M.-L.; Hakala, H.; Donghi, C.; Lehtonen, M. Explicit method to predict annual elevator energy consumption in recurring passenger traffic conditions. J. Build. Eng. 2016, 8, 179–188. [Google Scholar] [CrossRef] [Green Version]
- Tukia, T.; Uimonen, S.; Siikonen, M.-L.; Donghi, C.; Lehtonen, M. Modeling the aggregated power consumption of elevators—The New York city case study. Appl. Energy 2019, 251, 113356. [Google Scholar] [CrossRef]
- Mutani, G.; Todeschi, V.; Carozza, M.; Rolando, A. Urban-Scale Energy Models: Relationship between urban form and energy performance. In Proceedings of the 2020 IEEE 3rd International Conference and Workshop in Óbuda on Electrical and Power Engineering (CANDO-EPE), Budapest, Hungary, 18–19 November 2020; pp. 185–190. [Google Scholar]
- Sanaieian, H.; Tenpierik, M.; van den Linden, K.; Mehdizadeh Seraj, F.; Mofidi Shemrani, S.M. Review of the impact of urban block form on thermal performance, solar access and ventilation. Renew. Sustain. Energy Rev. 2014, 38, 551–560. [Google Scholar] [CrossRef]
- Vartholomaios, A. The residential solar block envelope: A method for enabling the development of compact urban blocks with high passive solar potential. Energy Build. 2015, 99, 303–312. [Google Scholar] [CrossRef]
- De Lemos Martins, T.A.; Adolphe, L.; Bastos, L.E.; de Lemos Martins, M.A. Sensitivity analysis of urban morphology factors regarding solar energy potential of buildings in a Brazilian tropical context. Sol. Energy 2016, 137, 11–24. [Google Scholar] [CrossRef]
- van Esch, M.M.E.; Looman, R.H.J.; de Bruin-Hordijk, G.J. The effects of urban and building design parameters on solar access to the urban canyon and the potential for direct passive solar heating strategies. Energy Build. 2012, 47, 189–200. [Google Scholar] [CrossRef]
- Machete, R.; Falcão, A.P.; Gomes, M.G.; Moret Rodrigues, A. The use of 3D GIS to analyse the influence of urban context on buildings’ solar energy potential. Energy Build. 2018, 177, 290–302. [Google Scholar] [CrossRef]
- Beccali, M.; Bonomolo, M.; Di Pietra, B.; Leone, G.; Martorana, F. Solar and Heat Pump Systems for Domestic Hot Water Production on a Small Island: The Case Study of Lampedusa. Appl. Sci. 2020, 10, 5968. [Google Scholar] [CrossRef]
- Staffell, I.; Pfenninger, S. The increasing impact of weather on electricity supply and demand. Energy 2018, 145, 65–78. [Google Scholar] [CrossRef]
- Ul Abdin, Z.; Rachid, A. A Survey on Applications of Hybrid PV/T Panels. Energies 2021, 14, 1205. [Google Scholar] [CrossRef]
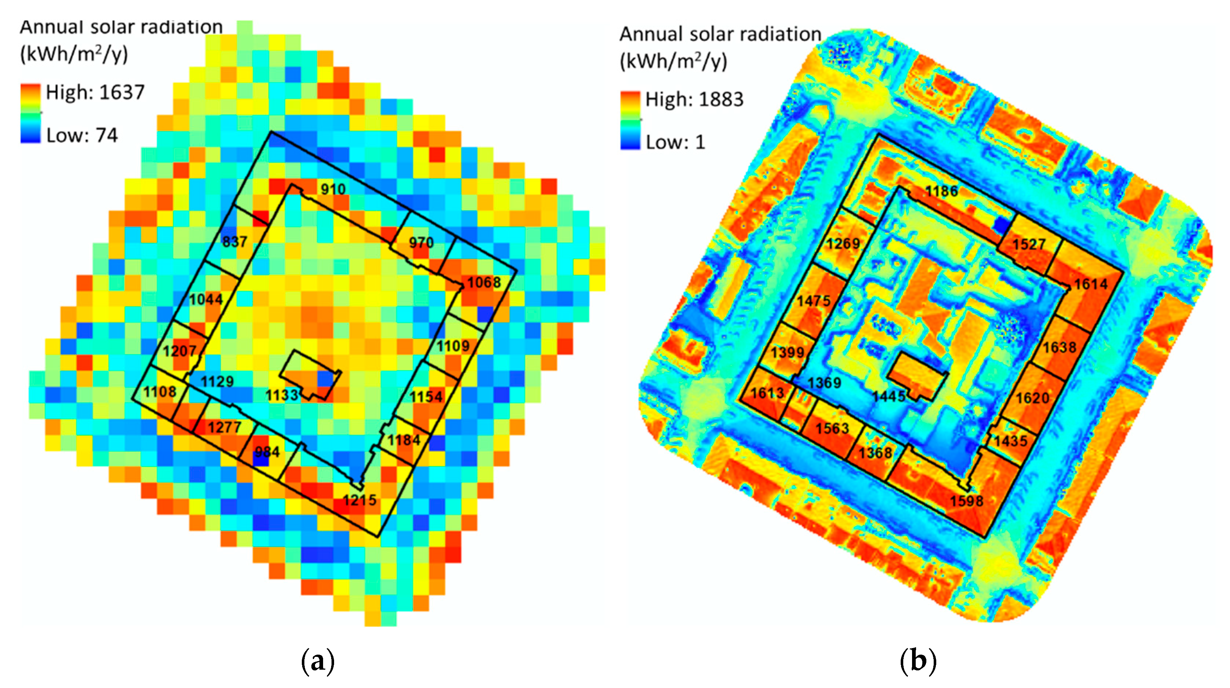


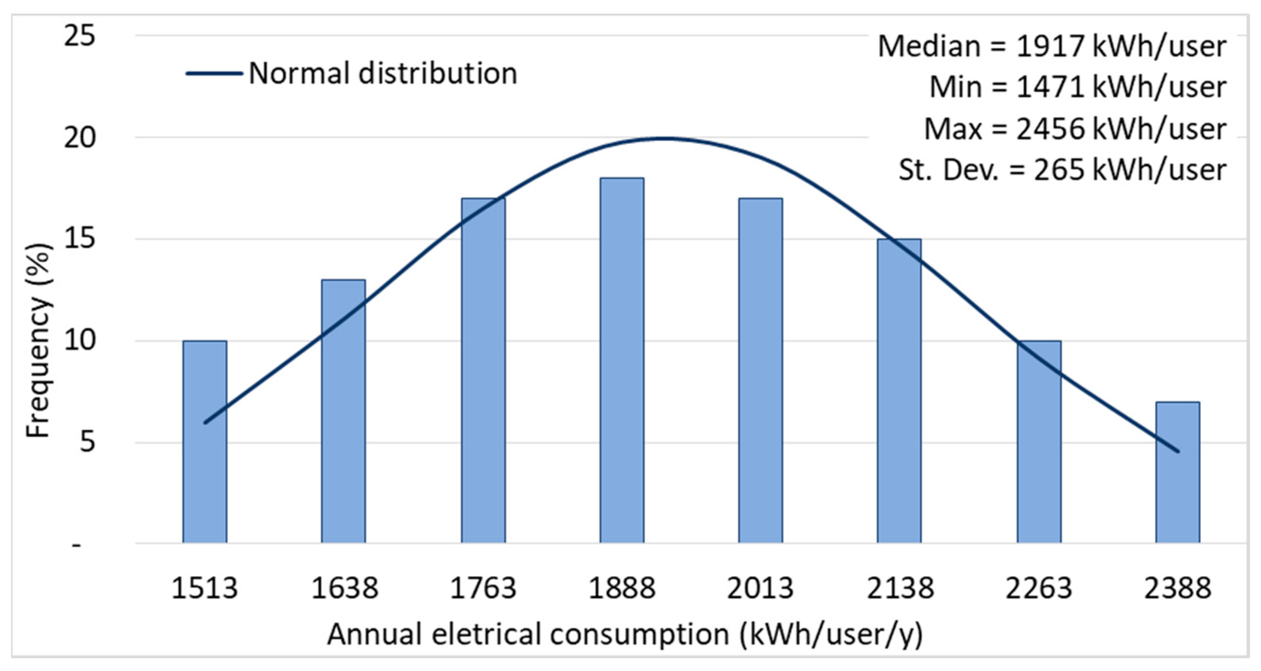

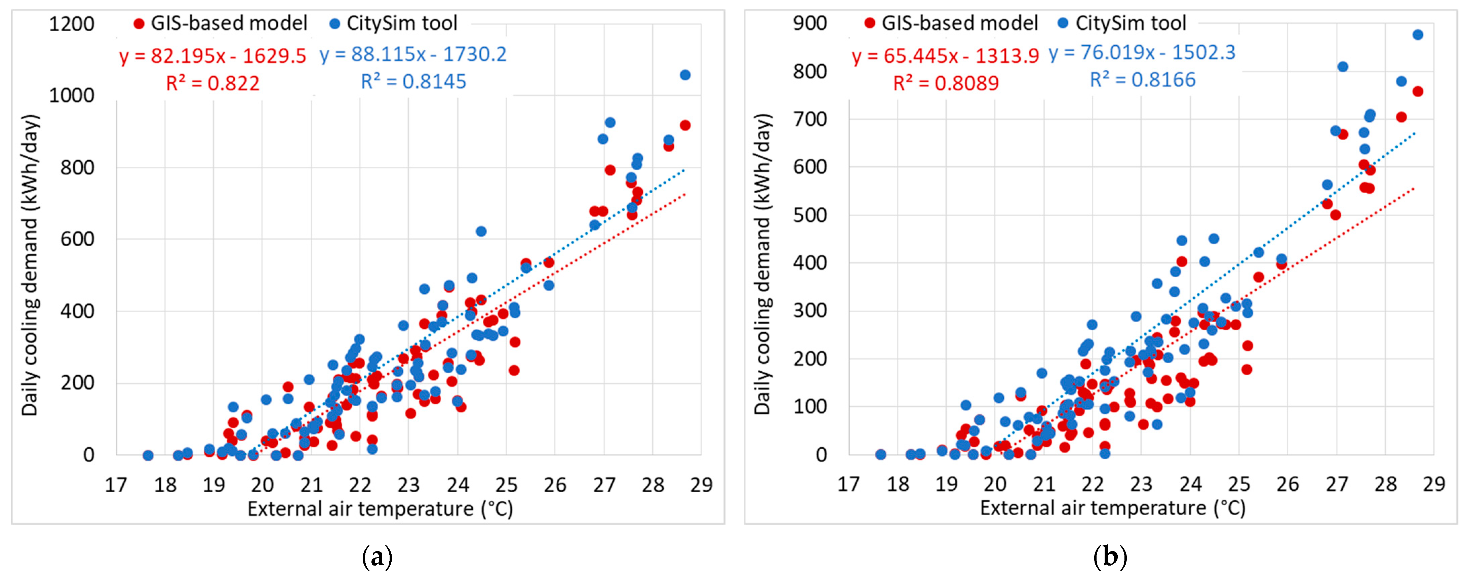
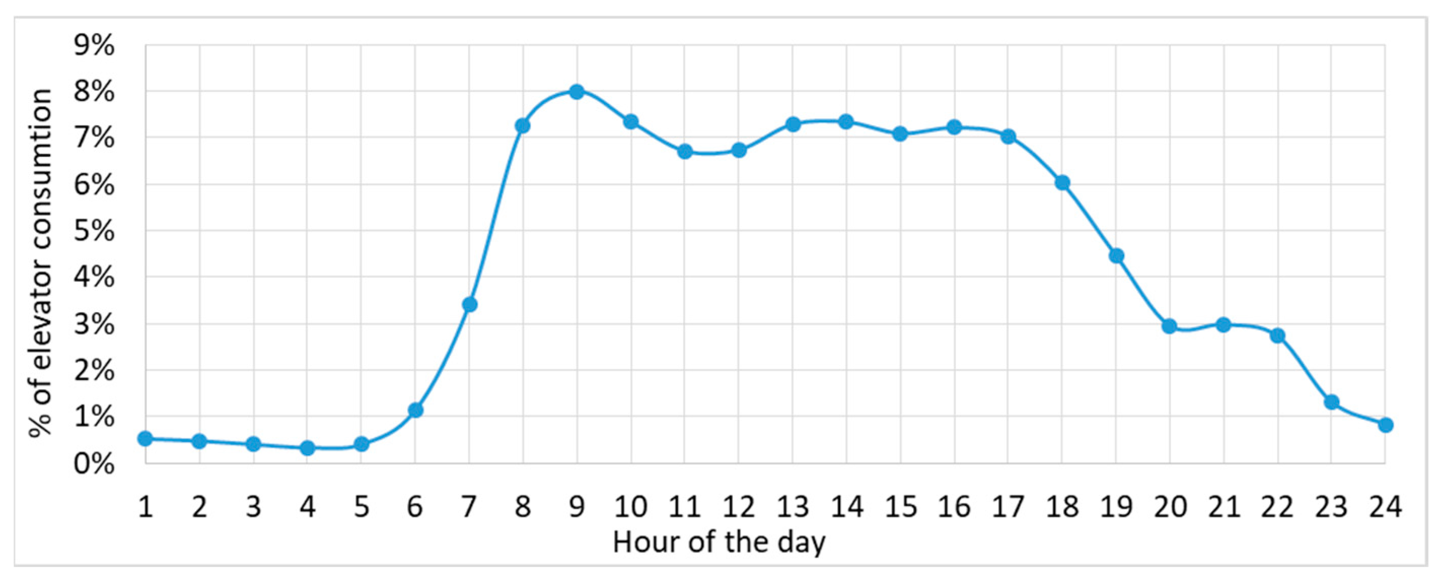

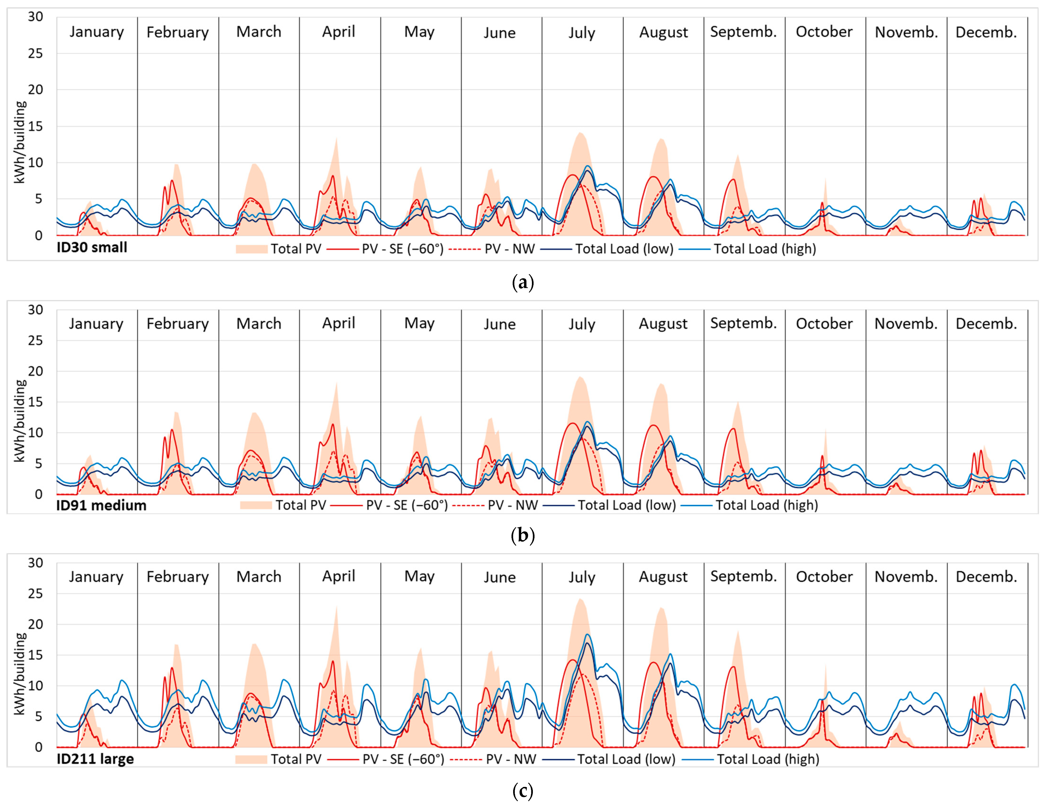
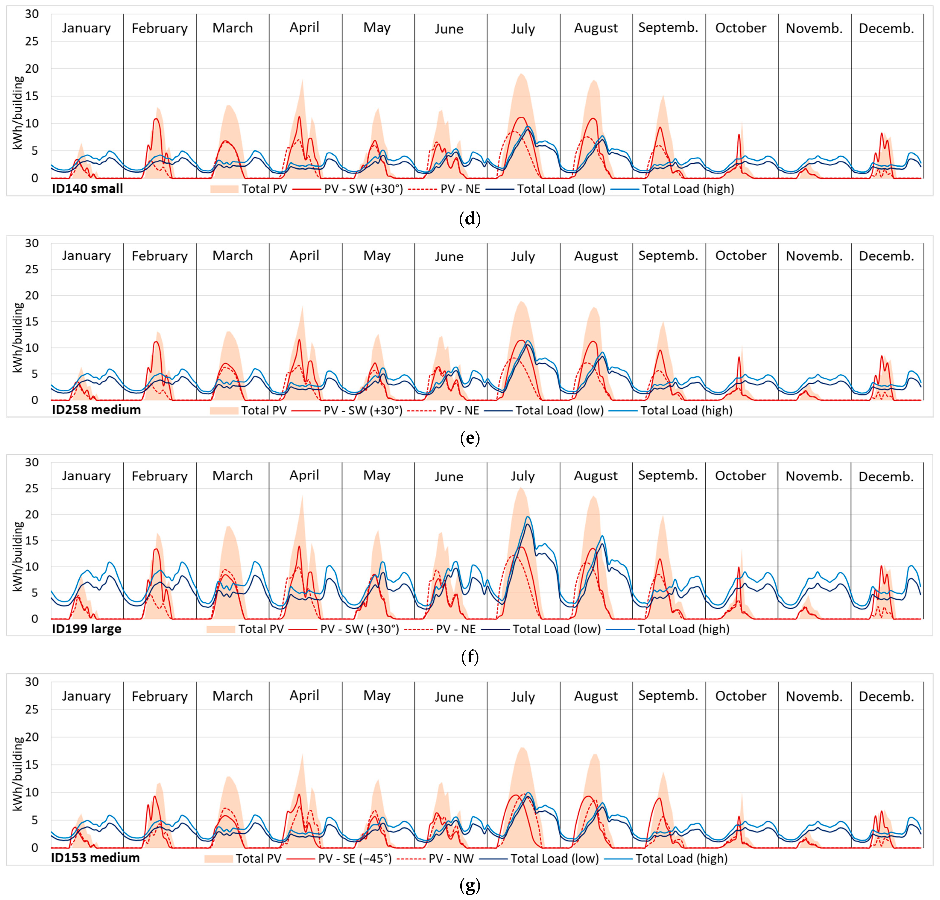

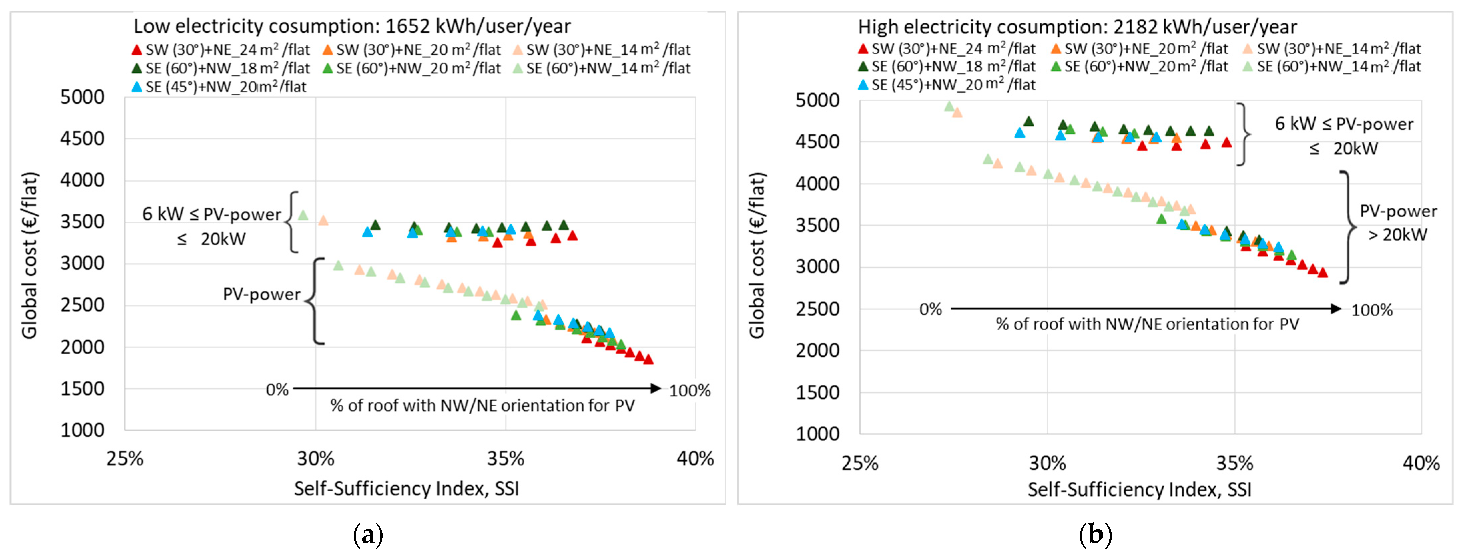


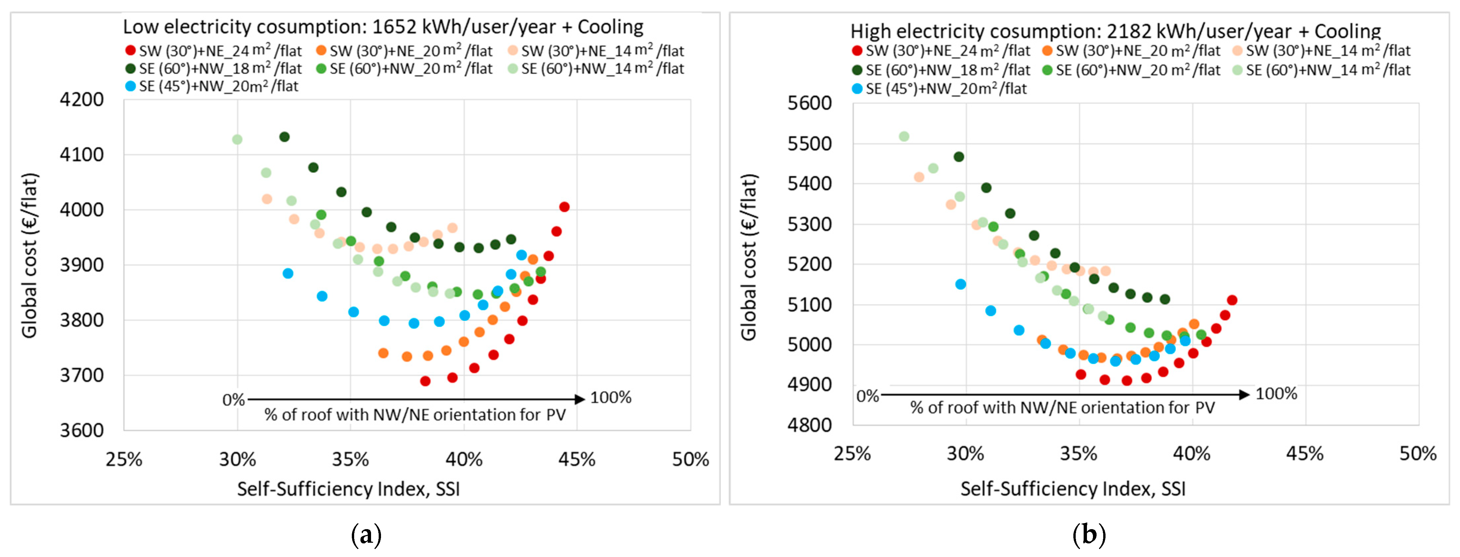
| Months | Monthly Analysis | Seasonal Analysis | Annual Analysis | |||
|---|---|---|---|---|---|---|
| ω | τ | ω | τ | ω | τ | |
| January | 0.58 | 0.29 | 0.58 | 0.32 | 0.54 | 0.47 |
| February | 0.68 | 0.31 | ||||
| December | 0.48 | 0.35 | ||||
| March | 0.69 | 0.44 | 0.57 | 0.47 | ||
| April | 0.63 | 0.51 | ||||
| May | 0.60 | 0.53 | ||||
| September | 0.41 | 0.57 | ||||
| October | 0.42 | 0.51 | ||||
| November | 0.65 | 0.28 | ||||
| June | 0.58 | 0.54 | 0.44 | 0.60 | ||
| July | 0.39 | 0.62 | ||||
| August | 0.35 | 0.63 | ||||
| Heat Pump Power | EER Linear Correlation | R2 |
|---|---|---|
| 25 kW | −0.1616 ∙ Tae + 10.774 | 0.998 |
| 35 kW | −0.1356 ∙ Tae + 8.989 | 0.998 |
| Building ID | Azimuth | Dimension | No. of Flats | No. of Floors | Roof Area | Total PV Area * | PV Area by No. of Flats |
|---|---|---|---|---|---|---|---|
| (°) | (-) | (-) | (-) | (m2) | (m2) | (m2/Flat) | |
| 30 | SE = −60; NW = +120 | Small | 10 | 5 | 210 | SE = 91; NW = 87 | 18 |
| 91 | Medium | 12 | 5 | 283 | SE = 156; NW = 149 | 20 | |
| 211 | Large | 22 | 6 | 359 | SE = 150; NW = 144 | 14 | |
| 140 | SW = +30; NE = −150 | Small | 10 | 5 | 285 | SW = 122; NE = 120 | 24 |
| 258 | Medium | 12 | 5 | 280 | SW = 125; NE = 113 | 20 | |
| 199 | Large | 22 | 6 | 379 | SW = 150; NE = 172 | 14 | |
| 153 | SE = −45; NW = +135 | Medium | 12 | 4 | 275 | SE = 104; NW = 130 | 20 |
| Building ID | Electricity (kWh/Building/Year) | PV Power, 100% of South + 0–100% of North Roof Area (kW) | |||||||||||||
|---|---|---|---|---|---|---|---|---|---|---|---|---|---|---|---|
| S1 | S2 | S3 | S4 | 0% | 10% | 20% | 30% | 40% | 50% | 60% | 70% | 80% | 90% | 100% | |
| 30 | 17,429 | 23,017 | 20,982 | 26,570 | 11 | 13 | 14 | 15 | 16 | 17 | 18 | 19 | 20 | 21 | 22 |
| 91 | 20,914 | 27,621 | 25,007 | 31,714 | 16 | 17 | 19 | 20 | 22 | 23 | 24 | 26 | 27 | 29 | 30 |
| 211 | 38,343 | 50,638 | 44,401 | 56,696 | 20 | 21 | 23 | 25 | 27 | 29 | 31 | 33 | 34 | 36 | 38 |
| 140 | 17,429 | 23,017 | 20,883 | 26,472 | 15 | 17 | 18 | 20 | 21 | 23 | 24 | 26 | 27 | 29 | 30 |
| 258 | 20,914 | 27,621 | 24,747 | 31,454 | 16 | 17 | 18 | 20 | 21 | 23 | 24 | 26 | 27 | 28 | 30 |
| 199 | 38,343 | 50,638 | 44,851 | 57,147 | 19 | 21 | 23 | 25 | 27 | 30 | 32 | 34 | 36 | 38 | 40 |
| 153 | 20,655 | 27,012 | 24,065 | 30,422 | 13 | 15 | 16 | 18 | 19 | 21 | 23 | 24 | 26 | 28 | 29 |
| User | Building ID | 100% South-Area and 0% North-Area | 100% South-Area and 100% North-Area | Δ | ||||||
|---|---|---|---|---|---|---|---|---|---|---|
| SCI (%) | SSI (%) | P (kW) | Global Cost (€/flat) | SCI (%) | SSI (%) | P (kW) | Global Cost (€/flat) | SSI (%) | ||
| Low-consumer | 30 | 57 | 32 | 11 | 4133 | 44 | 42 | 22 | 2608 | 10 |
| 91 | 51 | 34 | 16 | 3991 | 40 | 43 | 30 | 2386 | 9 | |
| 211 | 66 | 30 | 20 | 4129 | 51 | 39 | 38 | 2809 | 9 | |
| 140 | 53 | 38 | 15 | 3690 | 34 | 44 | 30 | 2192 | 6 | |
| 258 | 58 | 36 | 16 | 3740 | 40 | 43 | 30 | 2422 | 7 | |
| 199 | 75 | 31 | 19 | 4021 | 50 | 39 | 40 | 2870 | 8 | |
| 153 | 57 | 32 | 13 | 3885 | 70 | 43 | 29 | 2457 | 11 | |
| High-consumer | 30 | 66 | 30 | 11 | 5468 | 51 | 39 | 22 | 3774 | 9 |
| 91 | 60 | 31 | 16 | 5294 | 47 | 40 | 30 | 3523 | 9 | |
| 211 | 76 | 27 | 20 | 5520 | 59 | 36 | 38 | 4032 | 9 | |
| 140 | 61 | 35 | 15 | 4927 | 41 | 42 | 30 | 3298 | 7 | |
| 258 | 68 | 33 | 16 | 5012 | 47 | 40 | 30 | 3563 | 7 | |
| 199 | 85 | 28 | 19 | 5416 | 58 | 36 | 40 | 4085 | 8 | |
| 153 | 66 | 30 | 13 | 5151 | 47 | 40 | 29 | 3550 | 10 | |
| Azimuth (°) | Annual PV Production (kWh/kWp) | ||
|---|---|---|---|
| 14% of Energy Losses | 12% of Energy Losses | 10% of Energy Losses | |
| SE = −60 | 1069 | 1094 | 1119 |
| SE = −45 | 1098 | 1124 | 1149 |
| SW = +30 | 1078 | 1103 | 1128 |
| NW = +120 | 821 | 840 | 859 |
| NW = +135 | 780 | 798 | 816 |
| NE = −150 | 791 | 809 | 828 |
Publisher’s Note: MDPI stays neutral with regard to jurisdictional claims in published maps and institutional affiliations. |
© 2021 by the authors. Licensee MDPI, Basel, Switzerland. This article is an open access article distributed under the terms and conditions of the Creative Commons Attribution (CC BY) license (https://creativecommons.org/licenses/by/4.0/).
Share and Cite
Mutani, G.; Todeschi, V. Optimization of Costs and Self-Sufficiency for Roof Integrated Photovoltaic Technologies on Residential Buildings. Energies 2021, 14, 4018. https://doi.org/10.3390/en14134018
Mutani G, Todeschi V. Optimization of Costs and Self-Sufficiency for Roof Integrated Photovoltaic Technologies on Residential Buildings. Energies. 2021; 14(13):4018. https://doi.org/10.3390/en14134018
Chicago/Turabian StyleMutani, Guglielmina, and Valeria Todeschi. 2021. "Optimization of Costs and Self-Sufficiency for Roof Integrated Photovoltaic Technologies on Residential Buildings" Energies 14, no. 13: 4018. https://doi.org/10.3390/en14134018






