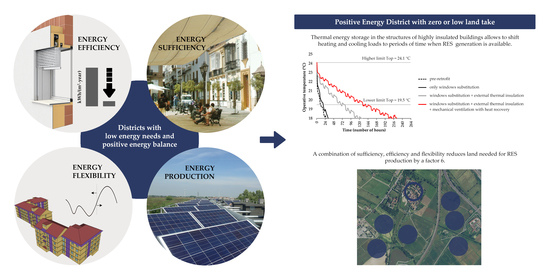Combining Sufficiency, Efficiency and Flexibility to Achieve Positive Energy Districts Targets
Abstract
:1. Introduction
2. Energy Efficiency
- -
- Have a very high energy performance;
- -
- Cover, to a very significant extent, the nearly zero or very low amount of energy required by energy from renewable sources (including energy from renewable sources produced on-site or nearby).
3. Energy Flexibility
4. Energy Sufficiency
4.1. Designing (Spaces and Legislation) for Sufficiency
4.1.1. Comfort Scenarios, including Air Velocity and Ceiling Fans
- (1)
- In summer, the same level of thermal comfort, as measured, e.g., via the index predicted mean vote (PMV), can be achieved via various combinations of the physical parameters (operative temperature, relative humidity and air velocity), each scenario leading to different values of energy need for cooling and energy need for dehumidification (if any) [101,108].
- (2)
- The choice of the comfort category (I, II or III according to EN 16798-1, formerly known as EN 15251, or A, B and C according to ASHRAE 55), which is aimed at the building design and/or controls that strongly affect energy needs [109].
- (3)
- A number of research works show that comfort category I (A), which is the more energy demanding, cannot be perceived subjectively [110] and it is below the accuracy of measurements [111]. In the EU standard (EN 16798-1), category I (A) is reserved to buildings occupied by people with special needs (children, elderly, persons with disabilities, etc.), but it may nevertheless be perceived by designers and presented to clients/operators as the “best” condition.
- (4)
- An important parameter affecting comfort in the warm season is the insulation level of clothing and of furniture, as e.g., office chairs (both measured in the unit clo and with indicative values reported e.g., in ISO 7730 [112]). Regulation and cultural norms may actively and explicitly promote the adoption of dressing codes where light clothing in summer is the norm rather than the exception (see e.g., the Cool Biz program in Japan [113]) and office furniture is chosen with low thermal insulation.
4.1.2. Using Energy Needs and Total Primary Energy as Indicators and Following the “Priority Order” Foreseen in the Standard EN-ISO 52000
4.1.3. Integration of Actions at the Building and District Level
Natural Ventilation and Ventilative Cooling Need Silence and Clean Air; Interactions with Mobility Planning
Common Spaces and Dedicated Spaces for Line Drying and Bike Sheltering
(Hot) Water Savings
Drain Water Heat Recovery
5. The Case Study of the Chiaravalle District in Milan, Italy
5.1. Description of the Case Study
- -
- Scenario (A) under which only active systems were upgraded/installed (heat pumps and PV) and there was no change in energy needs/uses;
- -
- Scenario (B) where a series of efficiency measures and sufficiency enablers were implemented thus strongly reducing the energy needs/uses; in addition, active systems were upgraded/installed.
- -
- Installation of a centralized generation system for heating and DHW based on water-to-water heat pump technology (92 kW and a seasonal coefficient of performance (SCOP) of 2.7 according to standard EN 14825 [124]);
- -
- Installation of thermostatic valves on each radiator;
- -
- Installation of a centralized mechanical ventilation system with heat recovery and bypass (to allow for free cooling in summer and mid seasons) and an average specific fan power of 2 kW/(m3/s);
- -
- Installation of LED lamps for common area lighting.
5.2. Assessing Energy Efficiency Improvements
5.3. Assessing the Energy Flexibility Potential after the Renovation
“Storage of Coolness” in the Thermal Mass
5.4. Enabling Energy Sufficiency Actions
5.4.1. Enablers Already Approved/Installed
5.4.2. Enablers under Analysis/Planning
- -
- Offering support to families for the choice and installation of efficient ceiling fans, which would allow it to deliver at 28–29 °C, the same summer comfort level as at 25–26 °C according to a large number of experiments and surveys in many world locations and consolidated in the new version of comfort standards (EN 16798 and ASHRAE 55).
- -
- Installation of a water tap on the balconies for easing the installation and use of simple sprinkles to add evaporative cooling in extreme days.
- -
- Offering support (or direct installation) of low flow shower heads and heat recovery on drainage water.
- -
- National funding is available for the above improvements (both for devices and installation cost) up to 65% via tax rebates.
- -
- Installation of well designed, comfortable to use devices for line drying outdoor, as is traditional in many parts of Italy.
- -
- Creation of shelters for bikes, cargo bikes and strollers in some of the rooms on the ground floor.
- -
- Creation of a bike path, separated from the road, along the path of a disabled train line, to connect the Chiaravalle district to the public transit hub of Rogoredo (where it is possible to take long distance trains, urban trains and metro, buses; the Duomo, center of the city, can be joined from Rogoredo in 12 min by metro).
- -
- Reduction of the velocity limit to 20 km/h in the whole district and the availability of alternatives to private cars (shared electric/cargo bikes and trolleys and an automated small bus taking profit of the abandoned rail connecting Chiaravalle to Rogoredo to allow more flexible rides in addition to the present bus line).
5.5. Yearly and Seasonal Energy Balance of the District
- (A)
- In which no action was taken to reduce the energy needs and only supply was improved, by installing a heat pump for heating/cooling and DHW and PV on the rooftop (consistency of supply);
- (B)
- In which energy needs were reduced by sufficiency and efficiency measures and supply was improved by installing a heat pump and PV on the rooftop and part of the facades (sufficiency, efficiency and consistency of supply).
6. Discussion
- (A)
- In which no action was taken to reduce the energy needs and only supply was improved, by installing a heat pump for heating/cooling and DHW and PV on the rooftop (consistency of supply);
- (B)
- In which energy needs were reduced by sufficiency and efficiency measures and supply was improved by installing a heat pump and PV on the rooftop and part of the facades (sufficiency, efficiency and consistency of supply).
Author Contributions
Funding
Acknowledgments
Conflicts of Interest
References
- United Nations. Resolution Adopted by the General Assembly on 25 September 2015-Transforming Our World: The 2030 Agenda for Sustainable Development. Available online: https://www.un.org/ga/search/view_doc.asp?symbol=A/RES/70/1&Lang=E (accessed on 3 July 2021).
- Grubler, A.; Bai, X.; Buettner, T.; Dhakal, S.; Fisk, D.J.; Ichinose, T.; Keirstead, J.E.; Sammer, G.; Satterthwaite, D.; Schulz, N.B.; et al. Urban Energy Systems. In Global Energy Assessment (GEA); Cambridge University Press (CUP): Cambridge, UK, 2012; pp. 1307–1400. [Google Scholar]
- Schraven, D.; Joss, S.; de Jong, M. Past, present, future: Engagement with sustainable urban development through 35 city labels in the scientific literature 1990–2019. J. Clean. Prod. 2021, 292, 125924. [Google Scholar] [CrossRef]
- Moreno, C.; Allam, Z.; Chabaud, D.; Gall, C.; Pratlong, F. Introducing the “15-Minute City”: Sustainability, Resilience and Place Identity in Future Post-Pandemic Cities. Smart Cities 2021, 4, 93–111. [Google Scholar] [CrossRef]
- Yeung, P. How “15-Minute Cities” Will Change the Way We Socialise. Available online: https://www.bbc.com/worklife/article/20201214-how-15-minute-cities-will-change-the-way-we-socialise (accessed on 30 July 2021).
- Maestosi, P.C.; Andreucci, M.B.; Civiero, P. Sustainable Urban Areas for 2030 in a Post-COVID-19 Scenario: Focus on Innovative Research and Funding Frameworks to Boost Transition towards 100 Positive Energy Districts and 100 Climate-Neutral Cities. Energies 2021, 14, 216. [Google Scholar] [CrossRef]
- Proposed Mission: 100 Climate-Neutral Cities by 2030—by and for the Citizens. Report of the Mission Board for Climate-Neutral and Smart Cities; European Commission: Brussels, Belgium, 2020.
- Monteiro, C.S.; Causone, F.; Cunha, S.; Pina, A.; Erba, S. Addressing the challenges of public housing retrofits. Energy Procedia 2017, 134, 442–451. [Google Scholar] [CrossRef]
- Calzada, I. Replicating Smart Cities: The City-to-City Learning Programme in the Replicate EC-H2020-SCC Project. Smart Cities 2020, 3, 978–1003. [Google Scholar] [CrossRef]
- Europe towards Positive Energy Districs. A Compilation of Projects towards Sustainable Urbanization and the Energy Transition; Urban Europe: Vienna, Austria, 2020.
- Amending Directive 2010/31/EU on the Energy Performance of Buildings and Directive 2012/27/EU on Energy Efficiency. In Proceedings of the Directive (EU) 2018/844 of the European Parliament and of the Council, Brussels, Belgium, 30 May 2018.
- Horizon Work Programe 2018–2020. Secure, Clean and Efficient Energy; European Commission: Brussels, Belgium, 2020.
- Framework Definition for Positive Energy Districts and Neighbourhoods; Urban Europe: Vienna, Austria, 2019.
- Lindholm, O.; Rehman, H.U.; Reda, F. Positioning Positive Energy Districts in European Cities. Buildings 2021, 11, 19. [Google Scholar] [CrossRef]
- Alpagut, B.; Akyürek, Ö.; Mitre, E.M. Positive Energy Districts Methodology and Its Replication Potential. Proceedings 2019, 20, 8. [Google Scholar] [CrossRef] [Green Version]
- Moreno, A.G.; Vélez, F.; Alpagut, B.; Hernández, P.; Montalvillo, C.S. How to Achieve Positive Energy Districts for Sustainable Cities: A Proposed Calculation Methodology. Sustainability 2021, 13, 710. [Google Scholar] [CrossRef]
- Good, N.; Ceseña, E.M.; Mancarella, P. Energy Positivity and Flexibility in Districts. In Energy Positive Neighborhoods and Smart Energy Districts; Elsevier BV: Amsterdam, The Netherlands, 2017; pp. 7–30. [Google Scholar]
- Skaar, C.; Labonnote, N.; Gradeci, K. From Zero Emission Buildings (ZEB) to Zero Emission Neighbourhoods (ZEN): A Mapping Review of Algorithm-Based LCA. Sustainability 2018, 10, 2405. [Google Scholar] [CrossRef] [Green Version]
- Zero Emission Neighbourhoods in Smart Cities. Definition, Key Performance Indicators and Assessment Criteria; SINTEF and NTNU: Trondheim, Norway, 2018.
- IPCC. Global Warming of 1.5 °C. An IPCC Special Report on the Impacts of Global Warming of 1.5 °C above Pre-Industrial Levels and Related Global Greenhouse Gas Emission Pathways, in the Context of Strengthening the Global Response to the Threat of Climate Change, Sustainable Development, and Efforts to Eradicate Poverty; Masson-Delmotte, V.P., Zhai, H.-O., Pörtner, D., Roberts, J., Skea, P.R., Shukla, A., Pirani, W., Moufouma-Okia, C., Péan, R., Pidcock, S., et al., Eds.; SINTEF and NTNU: Trondheim, Norway, 2018. [Google Scholar]
- World Urbanization Prospects: The 2018 Revision. Available online: https://population.un.org/wup/Publications/Files/WUP2018-KeyFacts.pdf (accessed on 3 July 2021).
- Marquard, E.; Bartke, S.; Font, J.G.I.; Humer, A.; Jonkman, A.; Jürgenson, E.; Marot, N.; Poelmans, L.; Repe, B.; Rybski, R.; et al. Land Consumption and Land Take: Enhancing Conceptual Clarity for Evaluating Spatial Governance in the EU Context. Sustainability 2020, 12, 8269. [Google Scholar] [CrossRef]
- European Commission. Directorate General for the Environment, University of the West of England (UWE). Science Communication Unit. No Net Land Take by 2050? Available online: http://ec.europa.eu/science-environment-policy (accessed on 31 July 2021).
- International Energy Agency. Achieving Net-Zero Emissions by World Energy Outlook Report Extract. Available online: https://www.iea.org/reports/world-energy-outlook-2020/achieving-net-zero-emissions-by-2050 (accessed on 3 July 2021).
- Sahakian, M.; Wilhite, H. Making practice theory practicable: Towards more sustainable forms of consumption. J. Consum. Cult. 2013, 14, 25–44. [Google Scholar] [CrossRef]
- Axon, S. “Keeping the ball rolling”: Addressing the enablers of, and barriers to, sustainable lifestyles. J. Environ. Psychol. 2017, 52, 11–25. [Google Scholar] [CrossRef]
- Amending Di-rectives 2009/125/EC and 2010/30/EU and Repealing Directives 2004/8/EC and 2006/32/EC. In Proceedings of the Directive 2012/27/EU of the European Parliament and of the Council on Energy Efficiency, Brussels, Belgium, 25 October 2012.
- Directive 2010/31/EU of the European Parliament and of the Council; Publications Office of the European Union: Luxembourg, 2010. Available online: https://eur-lex.europa.eu/legal-content/EN/TXT/PDF/?uri=CELEX:32010L0031&from=IT (accessed on 30 July 2021).
- Sartori, I.; Napolitano, A.; Voss, K. Net zero energy buildings: A consistent definition framework. Energy Build. 2012, 48, 220–232. [Google Scholar] [CrossRef] [Green Version]
- Erba, S.; Pagliano, L.; Shandiz, S.C.; Pietrobon, M. Energy consumption, thermal comfort and load match: Study of a monitored nearly Zero Energy Building in Mediterranean climate. IOP Conf. Ser. Mater. Sci. Eng. 2019, 609, 062026. [Google Scholar] [CrossRef] [Green Version]
- Pagliano, L.; Erba, S.; Peuportier, B. Definition of Indicators and Assessment Methods for Cost Effective nZEB and Energy+ Buildings—An AZEB Projects Report. 2019. Available online: https://cordis.europa.eu/project/id/754174 (accessed on 30 July 2021).
- Hermelink, A.; Pagliano, L.; Voss, K.; Zangheri, P.; Schimschar, S.; Armani, R.; Voss, K.; Musall, E. Towards Nearly Zero-Energy Buildings-Definition of Common Principles under the EPBD—Final Report; European Commission: Brussels, Belgium, 2013. [Google Scholar]
- Erhorn-Kluttig, H.; Erhorn, H. National applications of the NZEB Definition–The Complete Overview. In Concerted Action Energy Performance of Buildings; Fraunhofer Institute for Building Physics: Stuttgart, Germany, 2018. [Google Scholar]
- Attia, S.; Eleftheriou, P.; Xeni, F.; Morlot, R.; Ménézo, C.; Kostopoulos, V.; Betsi, M.; Kalaitzoglou, I.; Pagliano, L.; Cellura, M.; et al. Overview and future challenges of nearly zero energy buildings (nZEB) design in Southern Europe. Energy Build. 2017, 155, 439–458. [Google Scholar] [CrossRef]
- EU HProject: AZEB—Affordable Zero Energy Buildings. Available online: https://azeb.eu/ (accessed on 3 July 2021).
- ISO 52000-1:Energy Performance of Buildings–Overarching EPB Assessment–Part 1: General Framework and Procedures; International Organization for Standardization: Geneva, Switzerland, 2017.
- Shnapp, S.; Paci, D.; Bertoldi, P. Enabling Positive Energy Districts across Europe: Energy Efficiency Couples Renewable Energy; LU: European Commission. Joint Research Centre: Brussels, Belgium, 2020. [Google Scholar]
- Le Quartier de la Fleuriaye à Carquefou. Available online: http://www.quartierlafleuriaye.fr/ (accessed on 3 July 2021).
- Fornebu, Bærum–ZEN Pilot Project. Available online: https://fmezen.no/fornebu-baerum/ (accessed on 3 July 2021).
- NyBy–Ny Flyplass (New City–New Airport), Bodø–ZEN Pilot Project. Available online: https://fmezen.no/airport-redevelopment-bodo/ (accessed on 3 July 2021).
- Agliardi, E.; Cattani, E.; Ferrante, A. Deep energy renovation strategies: A real option approach for add-ons in a social housing case study. Energy Build. 2018, 161, 1–9. [Google Scholar] [CrossRef]
- Semprini, G.; Gulli, R.; Ferrante, A. Deep regeneration vs shallow renovation to achieve nearly Zero Energy in existing buildings. Energy Build. 2017, 156, 327–342. [Google Scholar] [CrossRef]
- Shnapp, S.; Sitjà, R.; Laustsen, J. What is a Deep Renovation Definition? Global Buildings Performance Network (GBPN): Paris, France, 2013. [Google Scholar]
- European Parliament. Report on the Proposal for a Directive of the European Parliament and of the Council on Energy Efficiency and Repealing Directives 2004/8/EC and 2006/32/EC. Available online: https://www.europarl.europa.eu/doceo/document/A-7-2012-0265_EN.html 2012 (accessed on 30 July 2021).
- Galvin, R. Making the ‘rebound effect’ more useful for performance evaluation of thermal retrofits of existing homes: Defining the ‘energy savings deficit’ and the ‘energy performance gap’. Energy Build. 2014, 69, 515–524. [Google Scholar] [CrossRef]
- Zou, P.X.; Xu, X.; Sanjayan, J.; Wang, J. Review of 10 years research on building energy performance gap: Life-cycle and stakeholder perspectives. Energy Build. 2018, 178, 165–181. [Google Scholar] [CrossRef]
- International Performance Measurement and Verification Protocol. Available from: Concepts and Options for Determining Energy and Water Savings, Vol. 1, International Performance Measurement and Verification Protocol Committee. Available online: http://www.evo-world.org (accessed on 3 July 2021).
- Noris, F.; Napolitano, A.; Lollini, R. Measurement and Verification Protocol for Net Zero Energy Buildings; IEA SHC/ECBS Task 40/Annex 52; International Energy Agency Solar Heating and Cooling Program; EURAC Research: Bolzano, Italy, 2013. [Google Scholar]
- Mavrigiannaki, A.; Gobakis, K.; Kolokotsa, D.; Kalaitzakis, K.; Pisello, A.; Piselli, C.; Gupta, R.; Gregg, M.; Laskari, M.; Saliari, M.; et al. Measurement and Verification of Zero Energy Settlements: Lessons Learned from Four Pilot Cases in Europe. Sustainability 2020, 12, 9783. [Google Scholar] [CrossRef]
- Salvia, G.; Morello, E.; Rotondo, F.; Sangalli, A.; Causone, F.; Erba, S.; Pagliano, L. Performance Gap and Occupant Behavior in Building Retrofit: Focus on Dynamics of Change and Continuity in the Practice of Indoor Heating. Sustainability 2020, 12, 5820. [Google Scholar] [CrossRef]
- Cozza, S.; Chambers, J. GAPxPLORE: Energy Performance Gap in Existing, New, and Renovated Buildings. Learning from Large-Scale Datasets; Office Fédéral de l’Énergie OFEN: Geneva, Switzerland, 2019.
- Bulc, V. Speech at Conference on “Multimodal Sustainable Transport: Which Role for the Internalisation of External Costs?”. Available online: https://www.linkedin.com/pulse/speech-conference-multimodal-sustainable-transport-which-violeta-bulc/ (accessed on 3 July 2021).
- Krogstrup, S.; Oman, W. Macroeconomic and Financial Policies for Climate Change Mitigation: A Review of the Literature; International Monetary Fund: Bretton Woods, NH, USA, 2019. [Google Scholar]
- EN ISO 52016-1:Energy Performance of Buildings—Energy needs for Heating and Cooling, Internal Temperatures and Sensible and Latent Heat Loads-Part 1: Calculation Procedures; European Committee for Standardization: Brussels, Belgium, 2017.
- Huber, M.; Dimkova, D.; Hamacher, T. Integration of wind and solar power in Europe: Assessment of flexibility requirements. Energy 2014, 69, 236–246. [Google Scholar] [CrossRef] [Green Version]
- Jensen, S.Ø.; Marszal, A.J.; Lollini, R.; Pasut, W.; Knotzer, A.; Engelmann, P.; Stafford, A.; Reynders, G. IEA EBC Annex 67 Energy Flexible Buildings. Energy Build. 2017, 155, 25–34. [Google Scholar] [CrossRef] [Green Version]
- Hedman, Å.; Rehman, H.; Gabaldón, A.; Bisello, A.; Albert-Seifried, V.; Zhang, X.; Guarino, F.; Grynning, S.; Eicker, U.; Neumann, H.-M.; et al. IEA EBC Annex83 Positive Energy Districts. Buildings 2021, 11, 130. [Google Scholar] [CrossRef]
- Junker, R.G.; Azar, A.G.; Lopes, R.A.; Lindberg, K.B.; Reynders, G.; Relan, R.; Madsen, H. Characterizing the energy flexibility of buildings and districts. Appl. Energy 2018, 225, 175–182. [Google Scholar] [CrossRef]
- Vigna, I.; Pernetti, R.; Pasut, W.; Lollini, R. New domain for promoting energy efficiency: Energy Flexible Building Cluster. Sustain. Cities Soc. 2018, 38, 526–533. [Google Scholar] [CrossRef]
- Reynders, G.; Lopes, R.A.; Marszal, A.J.; Aelenei, D.; Martins, J.; Saelens, D. Energy flexible buildings: An evaluation of definitions and quantification methodologies applied to thermal storage. Energy Build. 2018, 166, 372–390. [Google Scholar] [CrossRef]
- Foteinaki, K.; Li, R.; Heller, A.; Rode, C. Heating system energy flexibility of low-energy residential buildings. Energy Build. 2018, 180, 95–108. [Google Scholar] [CrossRef]
- Favre, B.; Peuportier, B. Application of dynamic programming to study load shifting in buildings. Energy Build. 2014, 82, 57–64. [Google Scholar] [CrossRef]
- Le Dréau, J.; Heiselberg, P. Energy flexibility of residential buildings using short term heat storage in the thermal mass. Energy 2016, 111, 991–1002. [Google Scholar] [CrossRef]
- Liu, M.; Heiselberg, P. Energy flexibility of a nearly zero-energy building with weather predictive control on a convective building energy system and evaluated with different metrics. Appl. Energy 2019, 233, 764–775. [Google Scholar] [CrossRef]
- Foteinaki, K.; Li, R.; Péan, T.; Rode, C.; Salom, J. Evaluation of energy flexibility of low-energy residential buildings connected to district heating. Energy Build. 2020, 213, 109804. [Google Scholar] [CrossRef]
- Reynders, G.; Diriken, J.; Saelens, D. Generic characterization method for energy flexibility: Applied to structural thermal storage in residential buildings. Appl. Energy 2017, 198, 192–202. [Google Scholar] [CrossRef] [Green Version]
- Johra, H.; Heiselberg, P.; Le Dréau, J. Influence of envelope, structural thermal mass and indoor content on the building heating energy flexibility. Energy Build. 2019, 183, 325–339. [Google Scholar] [CrossRef]
- Reynders, G.; Nuytten, T.; Saelens, D. Potential of structural thermal mass for demand-side management in dwellings. Build. Environ. 2013, 64, 187–199. [Google Scholar] [CrossRef]
- Reilly, A.; Kinnane, O. The impact of thermal mass on building energy consumption. Appl. Energy 2017, 198, 108–121. [Google Scholar] [CrossRef] [Green Version]
- Stinner, S.; Huchtemann, K.; Müller, D. Quantifying the operational flexibility of building energy systems with thermal energy storages. Appl. Energy 2016, 181, 140–154. [Google Scholar] [CrossRef]
- Kuczyński, T.; Staszczuk, A. Experimental study of the influence of thermal mass on thermal comfort and cooling energy demand in residential buildings. Energy 2020, 195, 116984. [Google Scholar] [CrossRef]
- Orosa, J.A.; Oliveira, A. A field study on building inertia and its effects on indoor thermal environment. Renew. Energy 2012, 37, 89–96. [Google Scholar] [CrossRef]
- Panão, M.O.; Mateus, N.M.; Da Graça, G.C. Measured and modeled performance of internal mass as a thermal energy battery for energy flexible residential buildings. Appl. Energy 2019, 239, 252–267. [Google Scholar] [CrossRef]
- Kensby, J.; Trüschel, A.; Dalenbäck, J.-O. Potential of residential buildings as thermal energy storage in district heating systems—Results from a pilot test. Appl. Energy 2015, 137, 773–781. [Google Scholar] [CrossRef]
- EN 16798-1:Energy Performance of Buildings-Ventilation for Buildings-Part 1: Indoor Environmental Input Parameters for Design and Assessment of Energy Performance of Buildings Addressing Indoor Air Quality, Thermal Environment, Lighting and Acoustics-Module M1-6; European Committee for Standardization: Brussels, Belgium, 2019.
- ANSI/ASHRAE Standard 55-Thermal Environmental Conditions for Human Occupancy; American Society of Heating, Refrigerating and Air-Conditioning Engineers: Atlanta, GA, USA, 2020.
- Illich, I. Energy and Equity; Harper & Row: New York, NY, USA, 1978. [Google Scholar]
- Goldemberg, J.; Johansson, T.B.; Reddy, A.K.N.; Williams, R.H. Basic Needs and Much More with One Kilowatt per Capita. Ambio 1985, 14, 190–200. [Google Scholar]
- Sachs, W. Die vier E’s-Merkposten für Einen Maß-Vollen Wirtschaftsstil; in Politische Ökologie; nr. 33, 69–72; Wuppertal Institut: Wuppertal, Germany, 1993. [Google Scholar]
- Sachs, W. Planet Dialectics: Explorations in Environment and Development; Zed Books Ltd.: London, UK, 1999. [Google Scholar]
- Toulouse, E.; Sahakian, M.; Lorek, S.; Bohnenberger, K.; Bierwirth, A.; Leuser, L. Energy Sufficiency: How Can Research Better Help and Inform Policy-Making? ECEEE Summer Study Proceedings. Available online: https://www.eceee.org/library/conference_proceedings/eceee_Summer_Studies/2019/2-whats-next-in-energy-policy/energy-sufficiency-how-can-research-better-help-and-inform-policy-making/ (accessed on 30 July 2021).
- Berg, N.J.V.D.; Hof, A.F.; Akenji, L.; Edelenbosch, O.Y.; van Sluisveld, M.A.; Timmer, V.J.; van Vuuren, D.P. Improved modelling of lifestyle changes in Integrated Assessment Models: Cross-disciplinary insights from methodologies and theories. Energy Strat. Rev. 2019, 26, 100420. [Google Scholar] [CrossRef]
- Samadi, S.; Gröne, M.-C.; Schneidewind, U.; Luhmann, H.-J.; Venjakob, J.; Best, B. Sufficiency in energy scenario studies: Taking the potential benefits of lifestyle changes into account. Technol. Forecast. Soc. Chang. 2017, 124, 126–134. [Google Scholar] [CrossRef] [Green Version]
- Creutzig, F.; Roy, J.; Lamb, W.F.; Azevedo, I.M.; De Bruin, W.B.; Dalkmann, H.; Edelenbosch, O.Y.; Geels, F.W.; Grubler, A.; Hepburn, C.; et al. Towards demand-side solutions for mitigating climate change. Nat. Clim. Chang. 2018, 8, 260–263. [Google Scholar] [CrossRef] [Green Version]
- Plan Directeur de l’Énergie 2020–2030 République et Canton de Genève; République et Canton de Genève: Genève, Switzerland, 2020. Available online: https://www.ge.ch/document/22488/telecharger (accessed on 31 July 2021).
- Creutzig, F.; Callaghan, M.W.; Ramakrishnan, A.; Javaid, A.; Niamir, L.; Minx, J.C.; Müller-Hansen, F.; Sovacool, B.K.; Afroz, Z.; Andor, M.; et al. Reviewing the scope and thematic focus of 100 000 publications on energy consumption, services and social aspects of climate change: A big data approach to demand-side mitigation. Environ. Res. Lett. 2021, 16, 033001. [Google Scholar] [CrossRef]
- Raworth, K. Doughnut Economics. Seven Ways to Think Like a 21st Century Economist; Joni Praded, Chelsea Green Publishing: White River Junction, VT, USA, 2017. [Google Scholar]
- Jackson, T. Prosperity without Growth. Foundations for the Economy of Tomorrow, 2nd ed.; Routledge: London, UK, 2016. [Google Scholar]
- Burke, M.J. Energy-Sufficiency for a Just Transition: A Systematic Review. Energies 2020, 13, 2444. [Google Scholar] [CrossRef]
- Brown, H.S.; Vergragt, P.J. From consumerism to wellbeing: Toward a cultural transition? J. Clean. Prod. 2016, 132, 308–317. [Google Scholar] [CrossRef]
- Douglas, M.J.; Watkins, S.J.; Gorman, D.R.; Higgins, M. Are cars the new tobacco? J. Public Health 2011, 33, 160–169. [Google Scholar] [CrossRef] [PubMed] [Green Version]
- Impact de La Pollution de L’air Ambiant Sur la Mortalité en France Métropolitaine. Réduction en Lien Avec le Confinement du Printemps 2020 et Nouvelles Données sur le Poids Total Pour la Période 2016–2019; Santé Publique France: Paris, France, 2021. Available online: https://www.santepubliquefrance.fr/determinants-de-sante/pollution-et-sante/air/documents/enquetes-etudes/impact-de-pollution-de-l-air-ambiant-sur-la-mortalite-en-france-metropolitaine.-reduction-en-lien-avec-le-confinement-du-printemps-2020-et-nouvelle (accessed on 30 July 2021).
- Becker, D.A.; Browning, M.H. Chapter 3: Total area greenness is associated with lower per-capita medicare spending, but blue spaces are not. City Environ. Interact. 2021, 2021, 100063. [Google Scholar] [CrossRef]
- Wiedmann, T.; Lenzen, M.; Keyßer, L.T.; Steinberger, J.K. Scientists’ warning on affluence. Nat. Commun. 2020, 11, 1–10. [Google Scholar] [CrossRef] [PubMed]
- Ivanova, D.; Barrett, J.; Wiedenhofer, D.; Macura, B.; Callaghan, M.W.; Creutzig, F. Quantifying the potential for climate change mitigation of consumption options. Environ. Res. Lett. 2020, 15, 093001. [Google Scholar] [CrossRef]
- Akenji, L.; Chen, H. A Framework for Shaping Sustainable Lifestyles. Determinants and Strategies; UNEP: Nairobi, Kenya, 2016. [Google Scholar]
- Fanger, P.O. Thermal Comfort, Analysis and Applications in Environmental Engineering; McGraw-Hill Book Company: New York, NY, USA, 1970. [Google Scholar]
- de Dear, R. A global database of thermal comfort field experiments. ASHRAE Trans. 1998, 104, 1141–1152. [Google Scholar]
- Ličina, V.F.; Cheung, T.; Zhang, H.; de Dear, R.; Parkinson, T.; Arens, E.; Chun, C.; Schiavon, S.; Luo, M.; Brager, G.; et al. Development of the ASHRAE Global Thermal Comfort Database II. Build. Environ. 2018, 142, 502–512. [Google Scholar] [CrossRef] [Green Version]
- Fanger, P.O.; Toftum, J. Extension of the PMV model to non-air-conditioned buildings in warm climates. Energy Build. 2002, 34, 533–536. [Google Scholar] [CrossRef]
- Pagliano, L.; Zangheri, P. Comfort models and cooling of buildings in the Mediterranean zone. Adv. Build. Energy Res. 2010, 4, 167–200. [Google Scholar] [CrossRef]
- Carlucci, S.; Erba, S.; Pagliano, L.; de Dear, R. ASHRAE Likelihood of Dissatisfaction: A new right-here and right-now thermal comfort index for assessing the Likelihood of Dissatisfaction according to the ASHRAE adaptive comfort model. Energy Build. 2021, in press. [Google Scholar] [CrossRef]
- Lipczynska, A.; Schiavon, S.; Graham, L.T. Thermal comfort and self-reported productivity in an office with ceiling fans in the tropics. Build. Environ. 2018, 135, 202–212. [Google Scholar] [CrossRef] [Green Version]
- He, Y.; Chen, W.; Wang, Z.; Zhang, H. Review of fan-use rates in field studies and their effects on thermal comfort, energy conservation, and human productivity. Energy Build. 2019, 194, 140–162. [Google Scholar] [CrossRef] [Green Version]
- Raftery, P. CBE Fan Tool, Center for the Built Environment, University of California Berkeley. 2019. Available online: Cbe.berkeley.edu/fan-tool (accessed on 30 July 2021).
- Raftery, P.; Fizer, J.; Chen, W.; He, Y.; Zhang, H.; Arens, E.; Schiavon, S.; Paliaga, G. Ceiling fans: Predicting indoor air speeds based on full scale laboratory measurements. Build. Environ. 2019, 155, 210–223. [Google Scholar] [CrossRef] [Green Version]
- Erba, S.; Sangalli, A.; Pagliano, L. Present and future potential of natural night ventilation in nZEBs. IOP Conf. Ser. Earth Environ. Sci. 2019, 296. [Google Scholar] [CrossRef]
- Dama, A.; De Lena, E.; Masera, G.; Pagliano, L.; Ruta, M.; Zangheri, P. Design and Passive Strategies Optimization Towards Zero Energy Target: The Case Study of an Experimental Office Building in Milan. Simul. Optim. Conf. 2014, 7. [Google Scholar] [CrossRef]
- Sfakianaki, A.; Santamouris, M.; Hutchins, M.; Nichol, F.; Wilson, M.; Pagliano, L.; Pohl, W.; Alexandre, J.; Freire, A. Energy Consumption Variation due to Different Thermal Comfort Categorization Introduced by European Standard EN 15251 for New Building Design and Major Rehabilitations. Int. J. Vent. 2011, 10, 195–204. [Google Scholar] [CrossRef]
- Arens, E.; Humphreys, M.A.; de Dear, R.; Zhang, H. Are ‘class A’ temperature requirements realistic or desirable? Build. Environ. 2010, 45, 4–10. [Google Scholar] [CrossRef] [Green Version]
- Alfano, F.R.D.; Palella, B.I.; Riccio, G. The role of measurement accuracy on the thermal environment assessment by means of PMV index. Build. Environ. 2011, 46, 1361–1369. [Google Scholar] [CrossRef]
- International Standard Organization. ISO 7730:Ergonomics of the Thermal Environment—Analytical Determination and Interpretation of Thermal Comfort Using Calculation of the PMV and PPD Indices and Local Thermal Comfort Criteria; ISO: Geneva, Switzerland, 2005. [Google Scholar]
- Aliagha, G.U.; Cin, N.Y. Perceptions of Malaysian Office Workers on the Adoption of the Japanese Cool Biz Concept of Energy Conservation. J. Asian Afr. Stud. 2013, 48, 427–446. [Google Scholar] [CrossRef]
- The District of Florés Malacca. Available online: https://www.smartweb.re/envirobat/files/fiches_envirobat_reunion/logements/FICHE_ENVIROBAT_Reunion_FLORES_MALACCA.pdf (accessed on 3 July 2021).
- Kleerekoper, L.; Esch, M.P.-V.; Salcedo, T.B. How to make a city climate-proof, addressing the urban heat island effect. Resour. Conserv. Recycl. 2012, 64, 30–38. [Google Scholar] [CrossRef]
- Mariotti, I.; Akhavan, M.; Rossi, F. The preferred location of coworking spaces in Italy: An empirical investigation in urban and peripheral areas. Eur. Plan. Stud. 2021, 1–23. [Google Scholar] [CrossRef]
- Akhavan, M.; Mariotti, I.; Astolfi, L.; Canevari, A. Coworking Spaces and New Social Relations: A Focus on the Social Streets in Italy. Urban Sci. 2018, 3, 2. [Google Scholar] [CrossRef] [Green Version]
- Guth, C. The New Cycle Network and Speed Limit Areas in Paris. First Results and Lessons Learnt. Available online: https://www.ridef2.com/uploads/9/5/1/2/95124774/20191216_ms_guth_on_plan_velo_paris_x_ridef_milano.pdf (accessed on 3 July 2021).
- Kraus, S.; Koch, N. Provisional COVID-19 infrastructure induces large, rapid increases in cycling. Proc. Natl. Acad. Sci. USA 2021, 118. [Google Scholar] [CrossRef]
- Jackson, T. Zero Carbon Sooner—The Case for an Early Zero Carbon Target for the UK. Available online: https://www.cusp.ac.uk/wp-content/uploads/WP18%E2%80%94Zero-carbon-sooner.pdf (accessed on 30 July 2021).
- Mundaca, L.; Ürge-Vorsatz, D.; Wilson, C. Demand-side approaches for limiting global warming to 1.5 °C. Energy Effic. 2019, 12, 343–362. [Google Scholar] [CrossRef] [Green Version]
- Santamouris, M.; Kolokotsa, D. Urban Climate Mitigation Techniques; Routledge: London, UK, 2016. [Google Scholar]
- Ip, K.; She, K. Waste heat recovery from showers: Case study of a university sport facility in the UK. In Proceedings of the Water Efficiency Conference, Coventry UK, 7–9 September 2016. [Google Scholar]
- EN 14825:Air Conditioners, Liquid Chilling Packages and Heat Pumps, with Electrically Driven Compressors, for Space Heating and Cooling-Testing and Rating at Part Load Conditions and Calculation of Seasonal Performance; European Committee for Standardization: Brussels, Belgium, 2018.
- Causone, F.; Carlucci, S.; Ferrando, M.; Marchenko, A.; Erba, S. A data-driven procedure to model occupancy and occupant-related electric load profiles in residential buildings for energy simulation. Energy Build. 2019, 202, 109342. [Google Scholar] [CrossRef]
- International Organization for Standardization. ISO 15927-6:Hygrothermal Performance of Buildings—Calculation and Presentation of Climatic Data Accumulated Temperature Differences (Degree-Days); International Organization for Standardisationn (IOS): Geneva, Switzerland, 2007. [Google Scholar]
- Pagliano, L.; Armani, R.; Erba, S.; Sangalli, A. Highly Insulated Buildings as a Crucial Element for Smart Cities, Grid Balancing and Energy Storage for Renewables. Knauf Insulation Report. 2020. Available online: https://www.knaufinsulation.com/news/thermal-insulation-of-buildings-for-a-smart-and-renewable-energy-system (accessed on 31 July 2021).
- Joint Research Centre. Institute for Energy and Transport. Individual Mobility: From Conventional to Electric Cars; LU: Publications Office, European Commission: Brussels, Belgium, 2015. [Google Scholar]
- Festa, M. Rapporto Immobiliare Il Settore Residenziale. 2019. Available online: https://www.agenziaentrate.gov.it/portale/documents/20143/263076/rapporto+immobiliare2019+ri_RI2019_Residenziale_20190523.pdf/a175f856-2363-dda7-da64-b1c0e544eb12 (accessed on 31 July 2021).
- Lenoir, A.; Thellier, F.; Garde, F. Towards Net Zero Energy Buildings in Hot Climate, Part 2: Experimental Feedback. ASHRAE Trans. 2011, 117, 8. [Google Scholar]
- Relazione Annuale. Stato dei Servizi 2019. ARERA 2019. Available online: https://www.arera.it/allegati/relaz_ann/19/RA19_volume1.pdf (accessed on 30 July 2021).
- Brischke, L.-A.; Lehmann, F.; Leuser, L.; Thomas, S.; Baedeker, C. Energy Sufficiency in Private Households Enabled by Adequate Appliances, ECEEE Summer Study Proceedings. 2015. Available online: https://epub.wupperinst.org/frontdoor/deliver/index/docId/5932/file/5932_Brischke.pdf (accessed on 30 July 2021).
- Consigli Piani di Cottura. Available online: https://www.topten.ch/private/adviser/consigli-piani-di-cottura (accessed on 3 July 2021).
- European Commission. Ecodesign and Energy Labelling Preparatory Study on Electric Kettles. Available online: https://ec.europa.eu/energy/studies_main/preparatory-studies/ecodesign-and-energy-labelling-preparatory-study-electric-kettles_en (accessed on 3 July 2021).
- Patrão, C.; Rivet, L.; Fong, J.; de Almeida, A. Energy Efficient Elevators and Escalators. ECEEE 2009 Summer Study Act! Innovate! Deliver! Reducing Energy Demand Sustainably Proceedings. 2009. Available online: https://www.eceee.org/static/media/uploads/site-2/library/conference_proceedings/eceee_Summer_Studies/2009/Panel_4/4.037/paper.pdf (accessed on 30 July 2021).
- SIA 2024:2015 Costruzione. Dati D’utilizzo di Locali per L’energia e L’impiantistica Degli Edifici. 2015. Available online: http://shop.sia.ch/normenwerk/architekt/sia%202024/i/D/Product (accessed on 31 July 2021).
- Abitudini di Guida Degli Italiani nel 2018 in Seguito all’analisi dei Dati Delle Scatole Nere Installate Nelle Automobile; Osservatorio UnipolSai Assicurazioni: Bologna, Italy, 2019.
- L’Efficienza Energetica nei Trasporti; ENEA; ENEA (Agenzia Nazionale per le Nuove Tecnologie, l’Energia e lo Sviluppo Economico Sostenibile): Roma, Italy, 2011.
- Šúri, M.; Huld, T.; Dunlop, E.D.; Ossenbrink, H.A. Potential of solar electricity generation in the European Union member states and candidate countries. Sol. Energy 2007, 81, 1295–1305. [Google Scholar] [CrossRef]

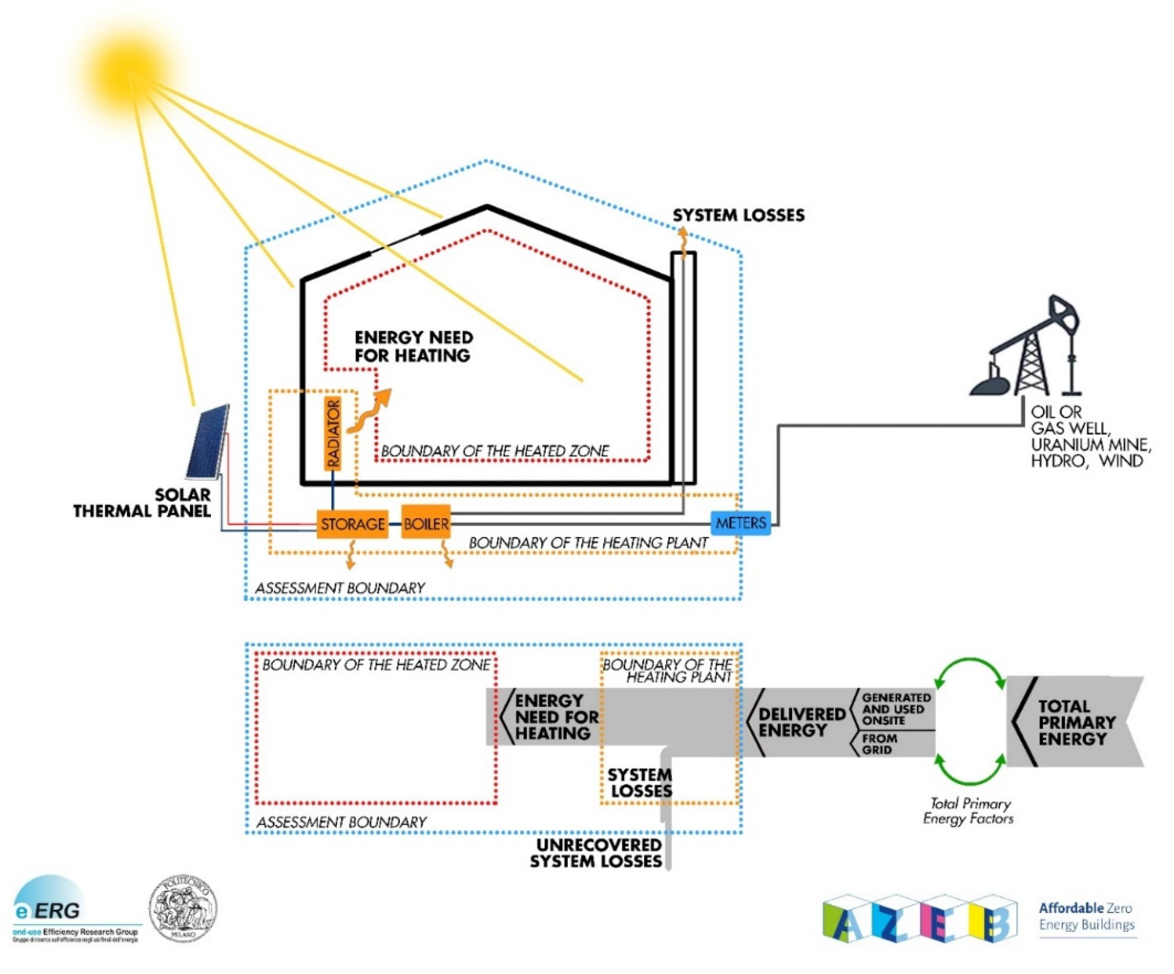

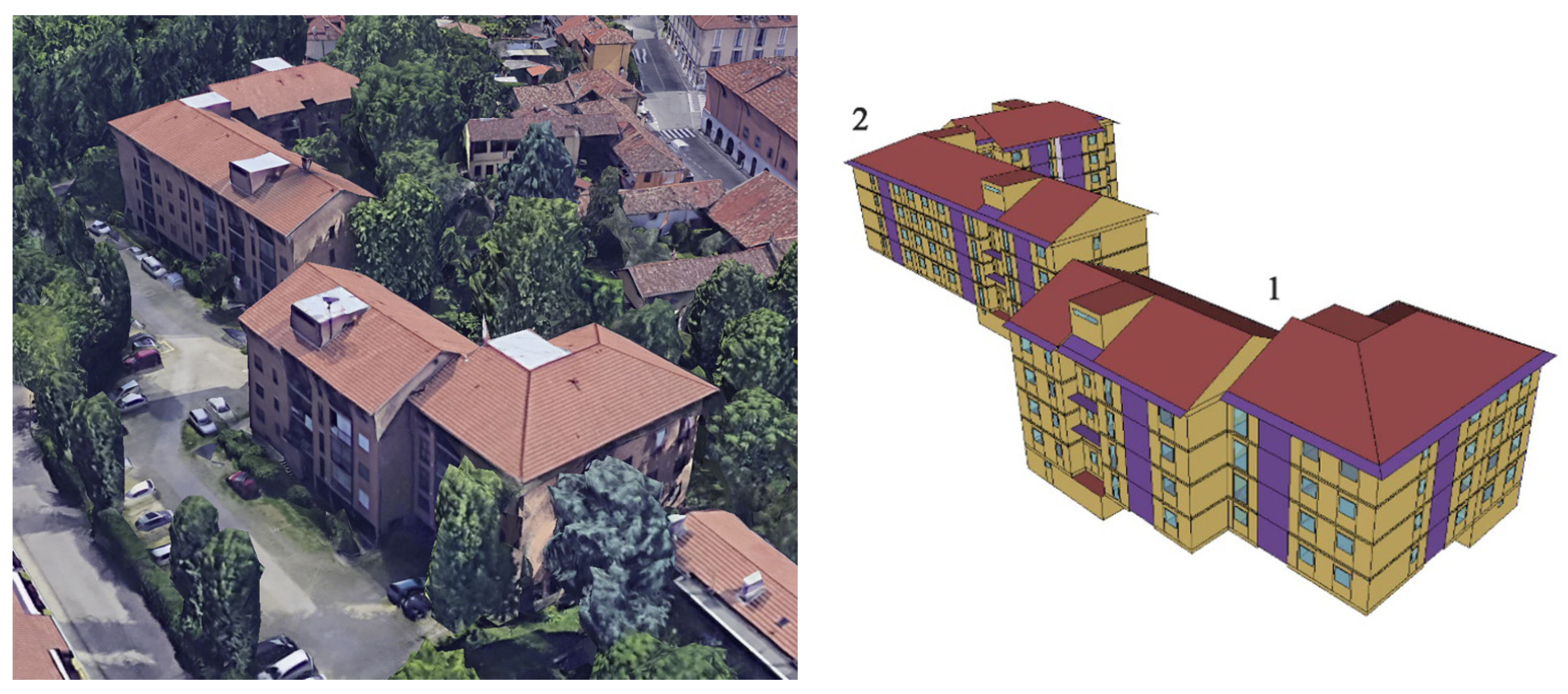


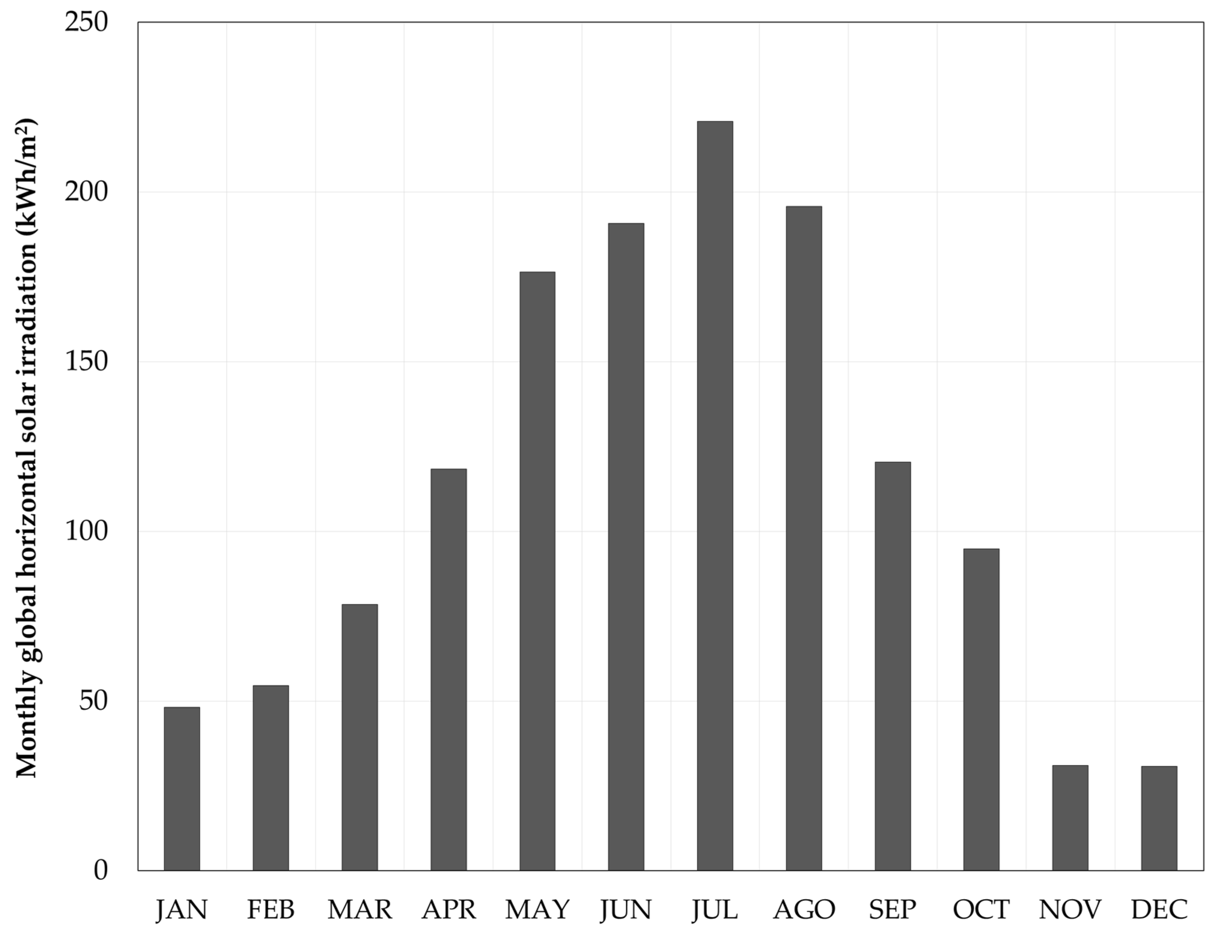
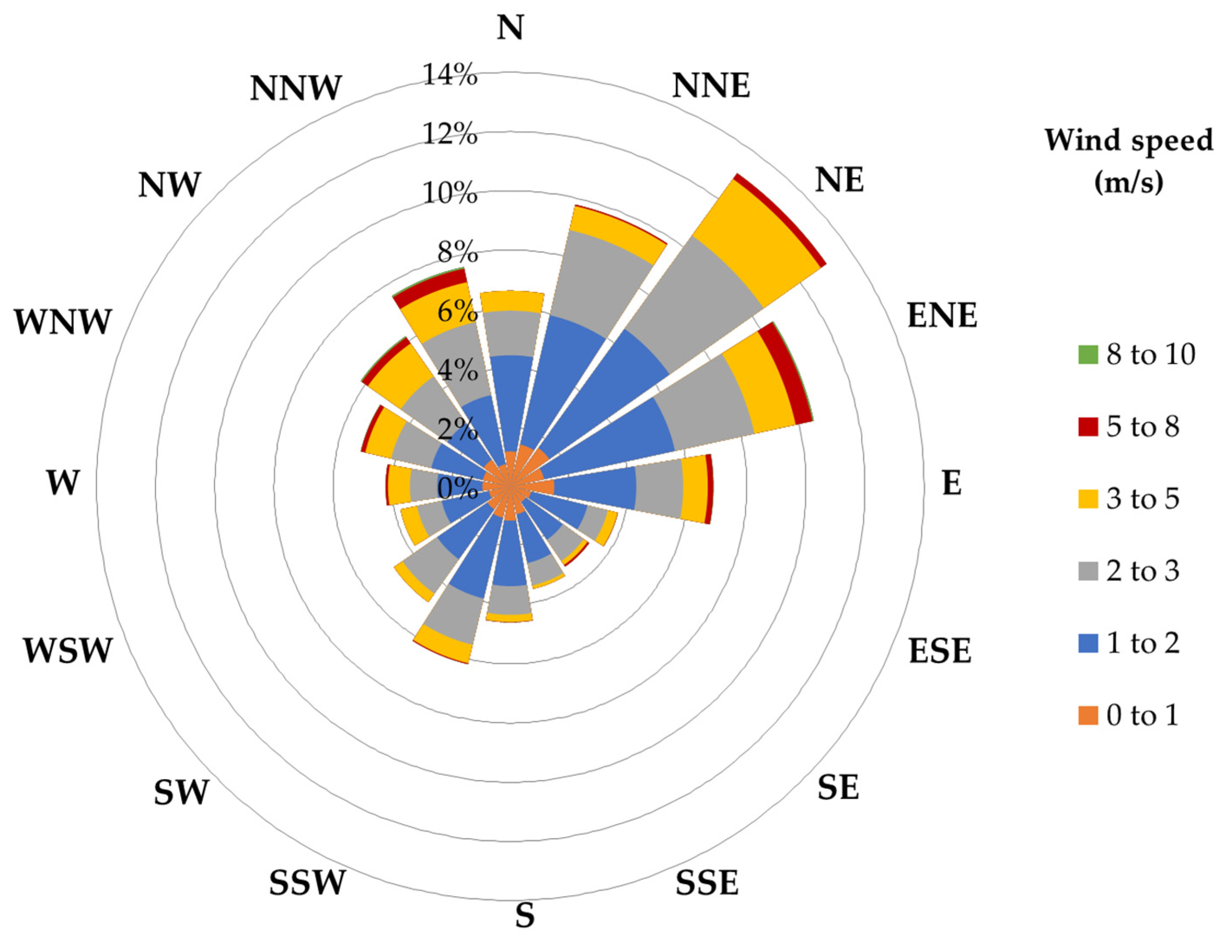


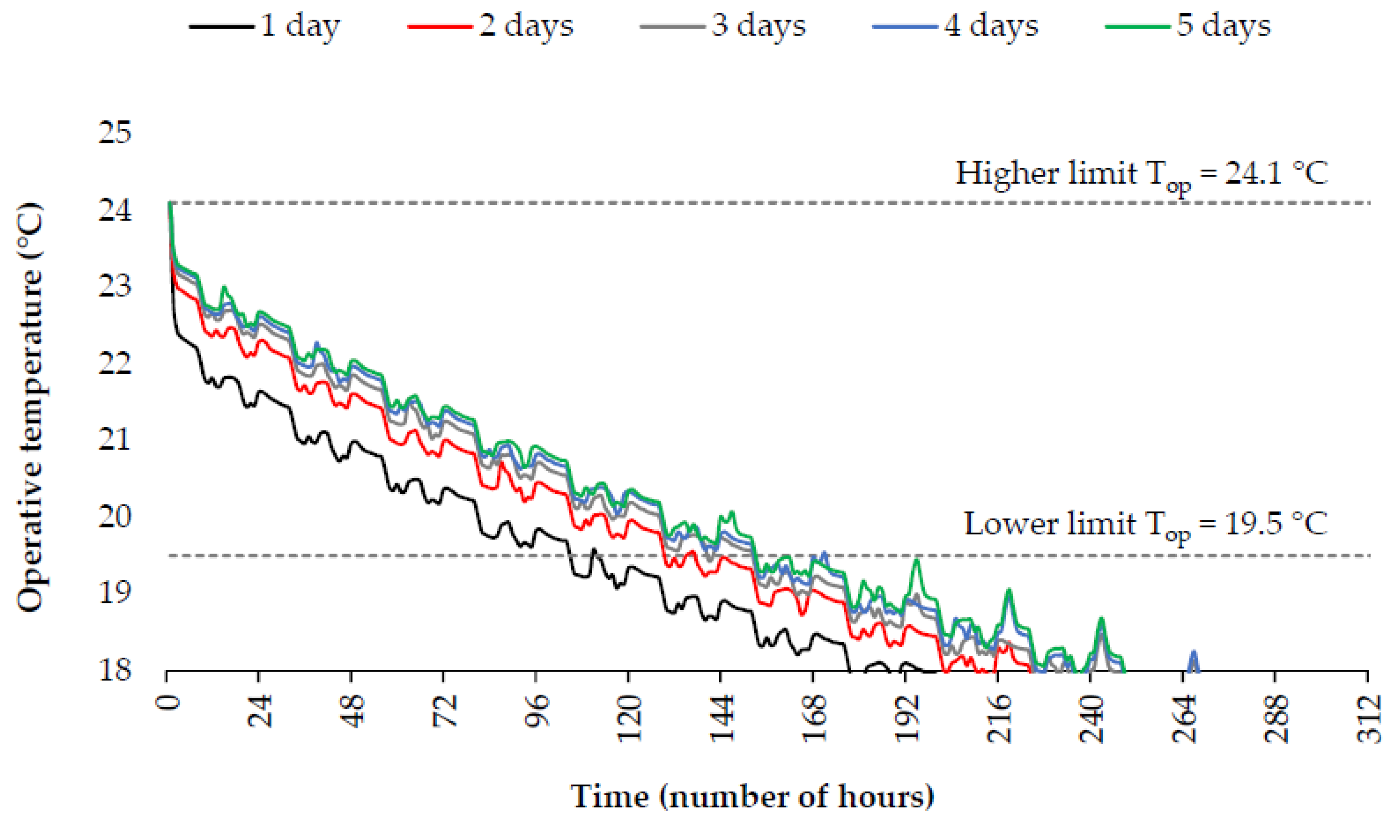
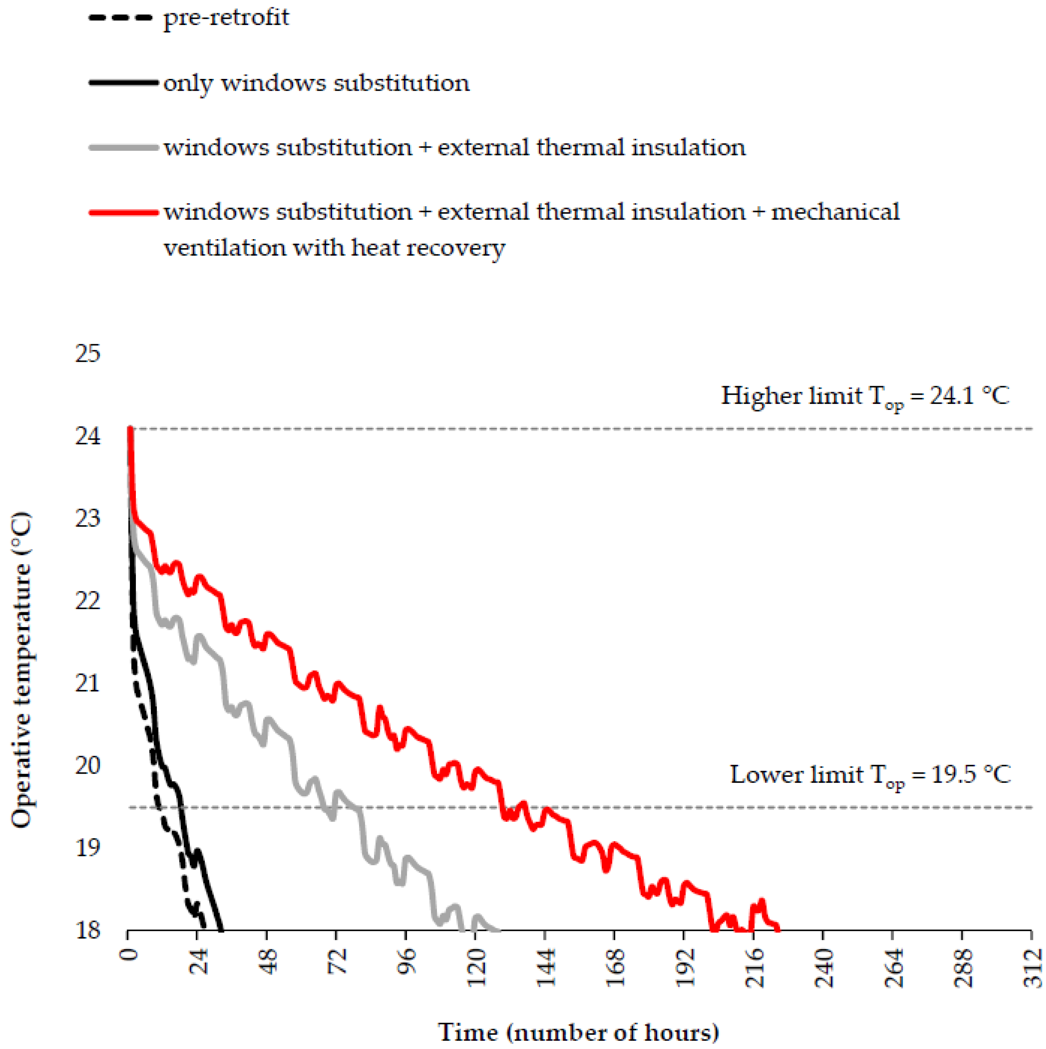
| Integrated Assessment Models (IAM) Distinction | Efficiency | (Technological) Substitution | Lifestyle Change | |
|---|---|---|---|---|
| EFFICIENCY | CONSISTENCY | SUFFICIENCY | ||
| Transport | Fuel-efficient vehicles | Vehicles powered from RES | Public transport | Teleconferencing, walking, cycling |
| Residential | Energy-efficient appliances (high level in energy labeling) | On-site generation by RES | Thermostat adjustment | Smaller apartments, reduced number and size of appliances |
| Consumer goods and services | Efficient supply chain | Purchase sustainable goods | Sustainable use of goods | Sharing goods |
| Improve | Shift | Avoid | ||
| Sufficiency Actions in Buildings→ | Summer Night Ventilation and Ceiling Fans Rather Than Air Conditioning | Summer Night Ventilation Rather Than Air Conditioning | Adequate m2 per Capita Floor Space | Adopt “Sufficient” Mobility Modes: Bicycle, Walk, Public Transport | Line Drying and Water/Hot Water Saving |
|---|---|---|---|---|---|
| In order to perform sufficiency actions, inhabitants would need→ | Silence at night, clean air | External air temperature < 20 °C at night | Pleasant common indoor/outdoor spaces (shared guest rooms, music rooms, office space, playing spaces for children, etc.) to reduce the need for individual volumes | Easy access to services, schools, work and coworking spaces, equally distributed in the city; independence of movement for children and elders | Well-designed spaces for line-drying, installed water saving devices. Comfortable showers in place of bathtubs |
| Presently cities create constraints→ | Noise, mainly from cars and motorcycles. PM10, PM2.5 pollution and other air contaminants | Asphalt, city canyons | Inhospitable districts, obligation for car parking spaces at buildings and free car parking on streets | Distance between functions, unacceptable risks for cyclists, pedestrians and persons with disabilities | Dust in air |
| Cities should offer enabling conditions→ | Car-free residential districts and zones at 20 or 30 km/h | White/cool surfaces. Geometries facilitating air movement. Water surfaces and urban vegetation | Walkable, cyclable districts, green spaces, spaces for playing and spaces in the building for common activities | Equitable access to street space and equal access to various transportation modes | Information campaigns on water saving devices and on the high quality of drinking water from the tap |
| Legislation and Regulation shouldaddress→ | Objective and adequate temperature and humidity set-points in regulation. Limitations to car number and to speed limits to 20–30 km/h | Mandatory white/cool surfaces, mandatory external solar protections (as, e.g., in Switzerland) | Minimum requirements of green spaces and of common spaces for meetings | EPBD (and national build codes): mandatory protected spaces inside buildings for bicycles, wheelchairs and strollers | Mandatory spaces for line drying, mandatory labeling of low-flow water devices, mandatory showers rather or in addition to bathtubs (with access at the same level of the floor for easy access by aging population) |
| Before Renovation | After Renovation | |
|---|---|---|
| Thermal transmittance of opaque vertical structures U (W/(m2K)) | 1.15 | 0.13 |
| Thermal transmittance of the ceiling under the uninhabitable attic U (W/(m2K)) | 3.00 | 0.15 |
| Thermal transmittance of the pilotis supported slab U (W/(m2K)) | 2.40 | 0.17 |
| Thermal transmittance of glass panes U (W/(m2K)) | 3.00 | 1.42 |
| Thermal transmittance of the window frames U (W/(m2K)) | 5.00 | 1.60 |
| Total solar transmittance of glass panes (%) | 0.75 | 0.52 |
| Scenario A (Only Consistency of Supply) | Scenario B (Sufficiency, Efficiency and Consistency of Supply) | |||||||||
|---|---|---|---|---|---|---|---|---|---|---|
| SI Units | Scenario A (Whole Year) | Ref. | Scenario A (“Winter”) | Scenario A (“Summer”) | Scenario B (Whole Year) | Ref | Scenario B (“Winter”) | Scenario B (“Summer”) | ||
| Reference building | Apartment average floor area | m2 | 105.9 | [129] | 105.9 | [129] | ||||
| SEER, SCOP | 2.7 | [124] | 2.7 | [124] | ||||||
| Ventilated volume | m3/m2 | 2.7 | (a) | |||||||
| Air changes/h | vol/h | 0.5 | (b) | |||||||
| Air volume flow rate | m3/s | 0.00038 | * | |||||||
| SFP | kW/(m3/s) | 2 | (c) | |||||||
| Mechanical power for ventilation | kW/m2 | 0.00083 | * | |||||||
| Average number of hours of ventilation (15/10 to 15/04) | h | Not active | 4320 | (d) | ||||||
| Energy needs | Energy need for heating | kWhthermal/m2/y | 147.4 | (e) [16] | 16.6 | (e) | ||||
| Energy need for hot water | kWhthermal/m2/y | 20.0 | [16,130] | 12.0 | (f) | |||||
| Energy need for cooling | kWhthermal/m2/y | 19.6 | (e) | 7.0 | (e, f) | |||||
| Energy uses | Energy use for heating | kWhelectric/m2/y | 54.6 | * | 54.6 | 6.1 | * | 6.1 | ||
| Energy use for hot water | kWhelectric/m2/y | 7.4 | * | 4.1 | 3.3 | 4.4 | * | 2.4 | 2.0 | |
| Energy use for cooling | kWhelectric/m2/y | 7.3 | * | 7.3 | 2.6 | * | 2.6 | |||
| Average electricity use in apartments (for appliances, lighting, ICT, etc.) | kWhelectric/y | 2870 | [131] | 1800 | [132] | |||||
| Electricity use in apartments (for appliances, lighting, ICT, etc.) | kWhelectric/m2/y | 27.1 | * | 15.1 | 12.0 | 17.0 | * | 9.5 | 7.5 | |
| Energy use for cooking | kWhelectric/m2/y | 3.9 | [133,134] | 2.3 | 1.6 | 3.3 | [133,134] | 2.0 | 1.3 | |
| Energy use by ceiling fans | kWhelectric/m2/y | Not installed | 0 | 0.2 | [105] | 0.2 | ||||
| Energy use by elevators | kWhelectric/m2/y | 3.0 | [135] | 1.5 | 1.5 | 1.8 | [135] | 0.9 | 0.9 | |
| Energy use for lighting in common areas | kWhelectric/m2/y | 1.2 | [136] | 0.7 | 0.5 | 0.6 | [136] | 0.4 | 0.2 | |
| Energy use for mechanical ventilation | kWhelectric/m2/y | Not installed | 0 | 0 | 3.6 | * | 3.6 | 0 | ||
| Mobility | Space travelled with electric private vehicle/household | km | 11,885 | [137] | 5000 | (f) | ||||
| Energy use per distance traveled of a small sized electric car | kWhelectric/km | 0.186 | [128] | 0.186 | [128] | |||||
| Total use with private vehicle | kWhelectric/m2/y | 20.9 | * | 12.2 | 8.7 | 8.8 | * | 5.1 | 3.7 | |
| Public transport use | kWhelectric/m2/y | 2.0 | [138] | 1.0 | 1.0 | 5.0 | [138] | 2.5 | 2.5 | |
| Total energy use (delivered energy) per unit conditioned floor area | kWhelectric/m2/y | 127.3 | * | 91.6 | 35.8 | 53.5 | * | 32.6 | 20.9 | |
| Average number of stories | 4 | (c) | 4 | (c) | ||||||
| Total energy use (delivered energy) per unit footprint area of the building | kWhelectric/m2/y | 509.4 | * | 366.2 | 143.2 | 214.0 | * | 130.3 | 83.7 | |
| RES | Generation by PV on roof per unit footprint area of the building | kWhelectric/m2/y | 120.0 | (g) | 39.0 | 81.0 | 120.0 | (g) | 39.0 | 81.0 |
| Generation by PV on facades per unit footprint area of the building | kWhelectric/m2/y | Not installed | 0 | 0 | 95.0 | [139] | 30.9 | 64.1 | ||
| Overall energy balance | kWhelectric/m2/y | −389.4 | * | −327.2 | −62.2 | 1.0 | * | −60.4 | 61.5 | |
| Land take necessary to achieve a zero energy balance | m2 land/ m2 footprint | −3.2 | * | −8.4 | −0.8 | 0 | * | −1.5 | 0 | |
Publisher’s Note: MDPI stays neutral with regard to jurisdictional claims in published maps and institutional affiliations. |
© 2021 by the authors. Licensee MDPI, Basel, Switzerland. This article is an open access article distributed under the terms and conditions of the Creative Commons Attribution (CC BY) license (https://creativecommons.org/licenses/by/4.0/).
Share and Cite
Erba, S.; Pagliano, L. Combining Sufficiency, Efficiency and Flexibility to Achieve Positive Energy Districts Targets. Energies 2021, 14, 4697. https://doi.org/10.3390/en14154697
Erba S, Pagliano L. Combining Sufficiency, Efficiency and Flexibility to Achieve Positive Energy Districts Targets. Energies. 2021; 14(15):4697. https://doi.org/10.3390/en14154697
Chicago/Turabian StyleErba, Silvia, and Lorenzo Pagliano. 2021. "Combining Sufficiency, Efficiency and Flexibility to Achieve Positive Energy Districts Targets" Energies 14, no. 15: 4697. https://doi.org/10.3390/en14154697
APA StyleErba, S., & Pagliano, L. (2021). Combining Sufficiency, Efficiency and Flexibility to Achieve Positive Energy Districts Targets. Energies, 14(15), 4697. https://doi.org/10.3390/en14154697





