Thermal Performance Analysis of Heat Collection Wall in High-Rise Building Based on the Measurement of Near-Wall Microclimate
Abstract
:1. Introduction
2. Methodology
2.1. Research Area and Climate
2.2. Test Buildings
2.3. Measurement Campaign
2.3.1. Measurement Campaign in Winter
- West of Building 1 (B1) measurement in winter: Measuring points were arranged in the south-facing rooms on the west side on the 2nd, 6th, 14th, 18th, and 22nd floors of the 22-story building. Presuming that the skirt house would affect the test results, the measuring points were not arranged on the 10th floor. The solar radiation meters were arranged in the south-facing rooms on the 2nd and 22nd floors, respectively, to measure the vertical solar radiation of the same building.
- Middle of Building 1 (B1) measurement in winter: Measuring points were arranged in the south-facing rooms in the middle of the 2nd, 6th, 14th, 18th and 22nd floors of this 22-story studios building in contrast to the west side.
- Building 2 (B2) measurement in winter: Measuring points were arranged on the 3rd, 5th, 8th, 12th, and 15th floors of the southern wall of the 15-story apartment building.
- Building 3 (B3) measurement in winter: Measuring points were arranged on the 3rd, 5th, 7th, 9th, and 11th floors of the southern wall of the 11-story apartment building.
2.3.2. Measurement Campaign in Summer
- B3 vertical measurement in summer: Measurement points were arranged in the middle room of the southern wall on the 3rd, 5th, 7th, 9th, and 11th floors.
- B3 horizontal measurements in summer: Measurement points are arranged in the three rooms on the 3rd and 11th floors, respectively.
2.3.3. Equipment
2.3.4. Uncertainty Analysis
2.4. Equations Used in Analysis
2.4.1. Heat Balance Equation
- 1.
- Heat balance equation of the glass cover plate
- 2.
- Heat balance equation of the air layer
- 3.
- Heat balance equation of heat-collecting wall
- 4.
- Thermal balance equation of the room (the rest of the envelope is insulated surface)
- 5.
- Parameter calculation
2.4.2. Natural Ventilation under the Action of Hot and Wind Pressure
3. Results and Analysis
3.1. Results and Analysis of Winter
3.1.1. Solar Radiation in Winter
3.1.2. Horizontal Analysis of Near-Wall Temperature of B1
3.1.3. Vertical Analysis of Near-Wall Temperature of Three Buildings
3.1.4. Horizontal Analysis of Airflow Velocity of B1
3.1.5. Vertical Analysis of Airflow Velocity of the Three Buildings
3.2. Results and Analysis of Summer
3.2.1. Near-Wall Temperature of B3 in Summer
3.2.2. Airflow Velocity of B3 in Summer
4. Mathematical Calculation of Heat Collection Wall in High Rise Apartments
- Assume that the air is uniformly incompressible;
- Assume that the glass temperature does not change along with thickness;
- Assume that the solar heat collection and storage wall system shows steady-state heat transfer;
- Ignore the influence of the change of relative humidity;
- Ignore the influence of cold air penetration on the heat transfer process;
- The rest of the envelope is an adiabatic surface.
4.1. Physical Model
4.2. Calculation of Attenuation Delay of Heat Collection Wall
5. Results and Discussion
5.1. Calculation Results during Winter
5.1.1. Temperature Difference between Inlet and Outlet
5.1.2. Airflow Velocity in the Cavity
5.1.3. Heat Collecting Efficiency
5.2. Calculation Results in Winter
6. Conclusions
- In the vertical direction, the temperature of the building’s near-wall showed an S-shaped fluctuation with an increase in height. The lower the building height, the smaller fluctuation amplitude. The average amplitude of the four tests in winter is 1.37 °C, 0.43 °C, 0.39 °C and 0.27 °C, respectively. The temperature of the measuring point at the middle of the building in the horizontal direction is higher than that on the side with a maximum average temperature difference of 3.11 °C.
- In the vertical direction, the airflow velocity attached to the building facade increases with the increase in the surface layer and falls slightly or remains flat on the top floor. Horizontally, the side of the building is more susceptible to ambient air distribution, and the wind speed reaches up to 2.146 times that of the middle part in winter. The smaller the size coefficient is, the smaller the variation range of airflow velocity is. The maximum difference of the average wind speed ratio of the four periods in winter is 9.4%, 8.3%, 28.8% and 21.4%, respectively.
- By numerical calculation, during daytime in winter, the average temperature difference between inlet and outlet is 12.05 °C, and the highest recorded was 20.61 °C, and the average heat collection efficiency is 0.19. At night, the attenuation coefficient and delay phase of the heat collection wall with its ventilation holes closed are higher than those of ordinary walls without heat collection structures. The feasibility of heat collection walls in the Zhengzhou area is proven.
- The winter calculation results show that the temperature difference between the inlet and outlet of the air layer in the heat collection wall is highly correlated with the environmental temperature, with a correlation coefficient of 0.849. The correlation coefficient between the air velocity and the outdoor temperature is 0.624.
- Calculation results in summer show that in vertical direction, hot pressure ventilation rate plays a major role in the ventilation process. As for horizontal direction, the total ventilation is larger on the side of the building, and the less in the middle, while the ventilation on the topmost floor is larger than that on the lower floor. In the application of heat collection walls in a high-rise building, different structures and sizes must be designed in different parts of the building to achieve the optimal indoor environment and energy-saving effect.
Author Contributions
Funding
Institutional Review Board Statement
Informed Consent Statement
Data Availability Statement
Acknowledgments
Conflicts of Interest
Nomenclature
| Parameters | |
| tout | Near-wall temperature of the five measuring points, °C |
| Tout | Outdoor environmental temperature, °C |
| tin | Indoor temperature of the five measuring points, °C |
| v1, v2, v3, v4, v5 | Attached airflow velocity at first, second et al. measuring point, m/s |
| Heat supplied to the room by the heat collection wall outlet, W | |
| Thermic efficiency of the thermic wall, % | |
| Δ, ΔA, ΔB | Evaluation of uncertainty and type A, B evaluation of uncertainty |
| νyn | Attenuation multiples |
| ξyn | Phase delay time, rad |
| m1 | Ventilation volume due to hot pressure, m3/s |
| m2 | Ventilation volume due to air pressure, m3/s |
| SR | Abbreviation of solar radiation, W/m2 |
| Abbreviations | |
| B1, B2, B3 | Abbreviation of Building1, Building2 and Building3 |
| P1, P2, P3, P4, P5 | Abbreviation of measuring point 1 to 5 |
| Subscripts | |
| ave | Average of data |
| max | Maximum of data |
| min | Minimum of data |
References
- Li, H.Y.; Zhao, S.; Liu, F.; Li, L.; Dai, X.D. World Energy Supply and Demand Outlook in 2040—Based on BP World Energy Outlook (2019 edition). J. Nat. Gas Oil 2019, 37, 1–8. [Google Scholar]
- Asimakopoulos, D.; Santamouris, M. Passive Cooling of Buildings; Taylor and Francis: Oxfordshire, UK, 2013; pp. 10–31. [Google Scholar]
- Mario, L.; Benedetto, N.; Daniele, G.; Caroline, R.; Massimiliano, M.; Davide, A.G. Techno-economic assessment of reversible Solid Oxide Cell integration to renewable energy systems at building and district scale. J. Energy Convers. Manag. 2021, 235. [Google Scholar] [CrossRef]
- Benedetto, N.; Stefano, M.; Daniele, G.; Alessandro, R.; Davide, A.G. Solar power-to-gas application to an island energy system. J. Renew. Energy 2021, 164. [Google Scholar] [CrossRef]
- Jiang, Y.; Feng, Y.; Rong, X.Y.; Pan, Y.G.; Fu, X.Z. Discussion on urban heating mode in Lhasa. J. Heat. Vent. Air Cond. 2013, 43, 1–7. [Google Scholar]
- Chen, X.; Chen, B.; Ding, Y.H. Experimental study of different operation strategies of Trombe wall for summer cooling in Dalian. J. Heat. Vent. Air Cond. 2006, 26, 7–12. [Google Scholar]
- Chen, B.; Sun, Y.F.; Zhu, J.Y.; Yang, L.H. Heating ability and climate adaptability analysis of wall-mounted solar air collectors (WSAC). J. Heat. Vent. Air Cond. 2010, 40, 121–125. [Google Scholar]
- Dimassi, N.; Dehmani, L. Thermal performance of a passive test room with a Trombe wall in Tunisia. J. Renew. Sustain. Energy 2012, 4. [Google Scholar] [CrossRef]
- Milorad, B.; Kévyn, J.; Frédéric, K. Optimizing energy and environmental performance of passive Trombe wall. J. Energy Build. 2014, 70. [Google Scholar] [CrossRef]
- Zhou, Y.; Zhang, L.H.; Jiang, Y.H.; Dong, H.R.; Hao, K. Influence of Trombe wall on indoor environment in Qingdao rural area. J. Renew. Energy Resour. 2017, 35, 990–997. [Google Scholar]
- Zhou, P.Z.; Jiang, S.G.; Qu, H. Effect analysis of energy saving reconstruction of heating in severe cold area of Xinjiang. J. Low Temp. Archit. Technol. 2017, 39, 148–150, 156. [Google Scholar]
- Xu, X.; Li, J.; Jiang, S.G.; Dai, J.; Wu, M.Y. Cooling effect of passive solar house with different cooling control modes during summer in rural areas of Xinjiang. J. Trans. Chin. Soc. Agric. Eng. 2019, 35, 198–204. [Google Scholar]
- Lohmann, V.; Santos, P. Trombe wall thermal behavior and energy efficiency of a light steel frame compartment: Experimental and numerical assessments. J. Energies 2020, 13, 2744. [Google Scholar] [CrossRef]
- Ji, J.; Yi, H.; He, W.; Pei, G.; Lu, J.P.; Jiang, B. Numerical study on the photo-thermal and electrical performance of a novel Trombe wall with PV cells. J. Acta Energlae Sol. Sin. 2006, 9, 870–877. [Google Scholar]
- Abed, A.A.; Ahmed, O.K.; Weis, M.M.; Hamada, K.I. Performance augmentation of a PV/Trombe wall using Al2O3/Water nano-fluid: An experimental investigation. J. Renew. Energy 2020, 157. [Google Scholar] [CrossRef]
- Rabani, M.; Kalantar, V.; Rabani, M. Heat transfer analysis of a Trombe wall with a projecting channel design. J. Energy 2017, 134, 943–950. [Google Scholar] [CrossRef]
- Rabani, M.; Rabani, M. Heating performance enhancement of a new design Trombe wall using rectangular thermal fin arrays: An experimental approach. J. Energy Storage 2019, 24, 100796. [Google Scholar] [CrossRef]
- Agurto, L.; Allacker, K.; Fissore, A.; Agurto, C.; De Troyer, F. Design and experimental study of a low-cost prefab Trombe wall to improve indoor temperatures in social housing in the Biobío region in Chile. J. Sol. Energy 2020, 198, 704–721. [Google Scholar] [CrossRef]
- Elghamry, R.; Hassan, H. Experimental investigation of building heating and ventilation by using Trombe wall coupled with renewable energy system under semi-arid climate conditions. J. Sol. Energy 2020, 201. [Google Scholar] [CrossRef]
- Yan, L.Y.; Hou, L.Q.; Yang, Y.D.; Feng, Y.P.; Yang, L.; Gao, Q.L. Effects of external insulation component on thermal performance of a Trombe wall with phase change materials. J. Sol. Energy 2020, 204, 115–133. [Google Scholar]
- Ben, Y.R.; Bilgen, E. Natural convection and conduction in Trombe wall systems. J. Pergamon. 1991, 34, 1237–1248. [Google Scholar]
- Gan, G.; Riffat, S.B. A numerical study of solar chimney for natural ventilation of buildings with heat recovery. J. Appl. Therm. Eng. 1998, 18. [Google Scholar] [CrossRef]
- Ong, K.S. A mathematical model of a solar chimney. J. Renew. Energy 2003, 28. [Google Scholar] [CrossRef]
- Wang, H.H.; Huang, C.Y. Natural convection heat transfer in the air-layer of insulating glass. J. Chongqing Univ. 2009, 32, 809–814. [Google Scholar]
- He, Y.; Liu, T.; Lin, W.X. Direct Numerical Simulation and Analysis of Transient Velocity Fields in a Trombe Wall Channel. J. Yunnan Norm. Univ. (Nat. Sci. Ed.) 2013, 33, 13–20. [Google Scholar]
- Zhang, T.T. Flow and Heat Transfer Characteristic in Air Layers and Its Application in Building Envelopes; Harbin Institute of Technology: Harbin, China, 1 June 2016. [Google Scholar]
- Max, T.A.; Morris, E.N. Building, Climate and Energy; China Building Industry Press: Beijing, China, 1990. [Google Scholar]
- Ciancio, V.; Falasca, S.; Golasi, I.; Curci, G.; Coppi, M.; Salata, F. Influence of input climatic data on simulations of annual energy needs of a building: EnergyPlus and WRF modeling for a case study in Rome (Italy). Energies 2018, 11, 2835. [Google Scholar] [CrossRef] [Green Version]
- Battista, G.; Evangelisti, L.; Guattari, C.; Vollaro, E.D.L.; Vollaro, R.D.L.; Asdrubali, F. Urban Heat Island Mitigation Strategies: Experimental and Numerical Analysis of a University Campus in Rome (Italy). Sustainability. 2020, 12, 7971. [Google Scholar] [CrossRef]
- Mehaoued, K.; Lartigue, B. Influence of a reflective glass façade on surrounding microclimate and building cooling load: Case of an office building in Algiers. Sustain. Cities Soc. 2019, 46. [Google Scholar] [CrossRef]
- Fabbri, K.; Gaspari, J.; Bartoletti, S. Effect of façade reflectance on outdoor microclimate: An Italian case study. Sustain. Cities Soc. 2020, 54, 101984. [Google Scholar] [CrossRef]
- Naboni, E.; Milella, A.; Vadalà, R.; Fiorito, F. On the localised climate change mitigation potential of building facades. J. Energy Build. 2020, 224, 110284. [Google Scholar] [CrossRef]
- Bherwani, H.; Singh, A.; Kumar, R. Assessment methods of urban microclimate and its parameters: A critical review to take the research from lab to land. J. Urban Clim. 2020, 34, 100690. [Google Scholar] [CrossRef]
- Wang, Z.W.; Gao, Y.F.; Meng, Q.L.; Zhao, L.H.; Jin, L. Study on Relationship between Building Group Distribution and Natural Ventilation. J. Build. Sci. 2007, 75, 24–27. [Google Scholar]
- Teshnehdel, S.; Akbari, H.; Giuseppe, E.D.; Brown, R.D. Effect of tree cover and tree species on microclimate and pedestrian comfort in a residential district in Iran. J. Build. Environ. 2020, 178, 106899. [Google Scholar] [CrossRef]
- Castaldo, V.L.; Pisello, A.L.; Piselli, C.; Fabiani, C.; Cotana, F.; Santamouris, M. How outdoor microclimate mitigation affects building thermal-energy performance: A new design-stage method for energy saving in residential near-zero energy settlements in Italy. J. Renew. Energy 2018, 127, 920–935. [Google Scholar] [CrossRef]
- Zaki, S.A.; Syahidah, S.W.; Shahidan, M.F.; Ahmad, M.I.; Yakub, F.; Hassan, M.Z.; Daud, M.Y.M. Assessment of Outdoor Air Temperature with Different Shaded Area within an Urban University Campus in Hot-Humid Climate. J. Sustain. 2020, 12, 5741. [Google Scholar] [CrossRef]
- Lin, B.R.; Li, X.F.; Zhu, Y.X. Study on solar radiation effects on the microclimate of building envelope: The characteristics of external surface temperature and airflow. J. Acta Energiae Sol. Sin. 2001, 3, 327–333. [Google Scholar]
- Li, H.J.; Lin, B.R.; Zhu, Y.X. The Influence of Surrounding Buildings on the Ventilation Condition of Single Buildings. In Proceedings of the 2006 Annual academic Conference on HVAC and Refrigeration in China, Hefei, China, 1–3 November 2006; Volume 262. [Google Scholar]
- Wang, X.B.; Huang, C.; Wang, L.H. Experimental Study of Temperature Distribution and Heat Transfer Coefficient of Vertical Exterior Surface of a Building. J. Fluid Mach. 2011, 39, 69–73. [Google Scholar]
- Pan, B.L.; Guo, X.J.; Wei, L.L.; Cai, W. Experimental Research on Vertical Variation of Microclimate Parameters in the Super High-Rise Building. J. Build. Energy Effic. 2016, 44, 49–52. [Google Scholar]
- Zhang, H.N.; Zhang, Y.P.; He, Y.L.; Zhou, Y. Vertical distributions characteristics of air temperature of the atmosphere over the courtyard and influences of different underlying surface in Kunming city. J. Trop. Meteorol. 2007, 3, 293–299. [Google Scholar]
- Zhang, H.N.; Zhang, Y.P.; Zhou, Y. Impact of Buildings’ External Wall Surfaces on the Courtyard Air Temperature in Kunming City. J. Clim. Environ. Res. 2008, 13, 663–674. [Google Scholar]
- Zhai, B.Z.; Lin, B.R.; Mao, Q.Z.; Zhang, J. Experimental study on neighborhood form and outdoor microclimate in Zhengzhou. J. Eco-City Green Build. 2014, 119–124. [Google Scholar]
- Moghbel, M.; Salim, R.E. Environmental benefits of green roofs on microclimate of Tehran with specific focus on air temperature, humidity and CO2 content. J. Urban Clim. 2017, 20, 46–58. [Google Scholar] [CrossRef]
- Wilde, P.; Coley, D. The implications of a changing climate for buildings. J. Build. Environ. 2012, 55, 1–7. [Google Scholar] [CrossRef] [Green Version]
- Bouyer, J.; Inard, C.; Musy, M. Microclimatic coupling as a solution to improve building energy simulation in an urban context. J. Energy Build. 2011, 43, 1549–1559. [Google Scholar] [CrossRef]
- Yi, C.Y.; Peng, C.Z. Microclimate Change Outdoor and Indoor Coupled Simulation for Passive Building Adaptation Design. J. Procedia Comput. Sci. 2014, 32, 691–698. [Google Scholar] [CrossRef] [Green Version]
- Tejedor, B.; Barreira, E.; Almeida, R.M.S.F.; Casals, M. Thermographic 2D U-value map for quantifying thermal bridges in building façades. J. Energy Build. 2020, 224, 110176. [Google Scholar] [CrossRef]
- Sa, A.B.; Boaventura-Cunha, J.; Lanzinha, J.C.; Paiva, A. An experimental analysis of the Trombe wall temperature fluctuations of high range climate conditions: Influence of ventilation openings and shading devices. J. Energy Build. 2017, 138, 546–558. [Google Scholar]
- Wang, D.F.; Wu, S.P.; Xi, W.H. The mathematical model and the simulation calculation program of passive solar heated housesI. The direct gain and collector-storage wall PSHDC (First Part). J. Gansu Sci. 1989, 0, 1–8. [Google Scholar]
- Wang, D.F.; Wu, S.P.; Xi, W.H. The mathematical model and the simulation calculation program of passive solar heated housesI. The direct gain and collector-storage wall PSHDC (Second Part). J. Gansu Sci. 1990, 1, 19–27. [Google Scholar]
- Wang, B. Trombe Wall Heat Transfer Process and Optimization Design Research; Xi’an University of Architecture & Technology: Xi’an, China, 1 May 2012. [Google Scholar]
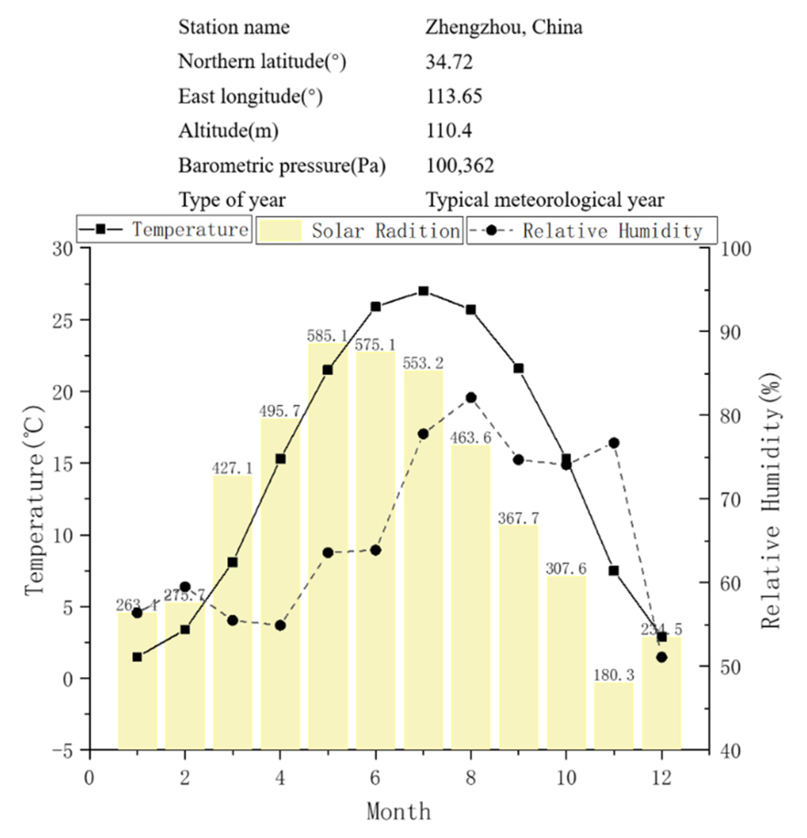


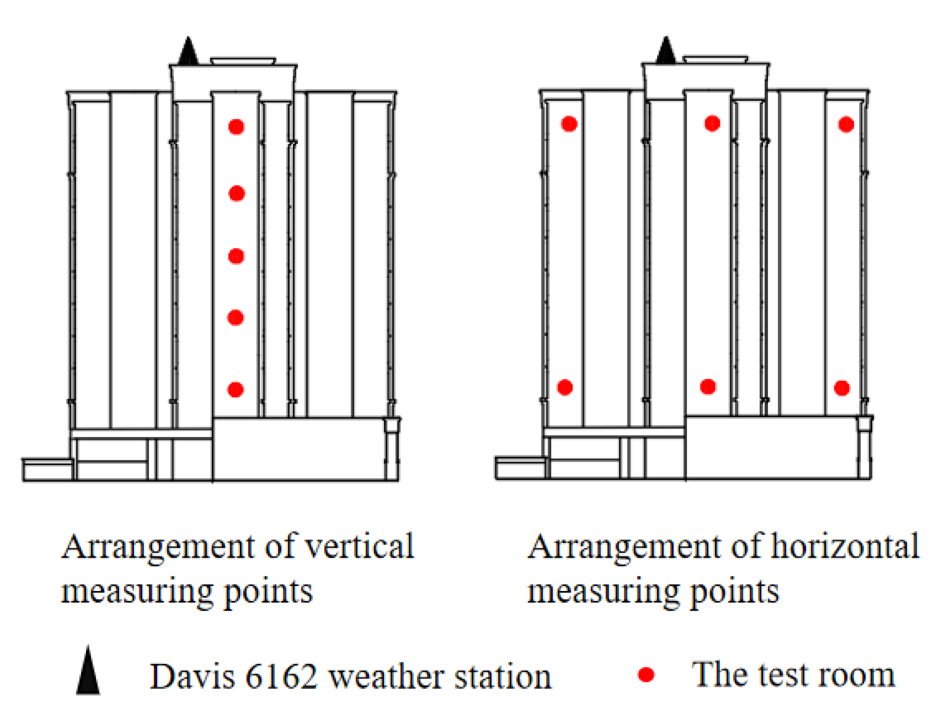



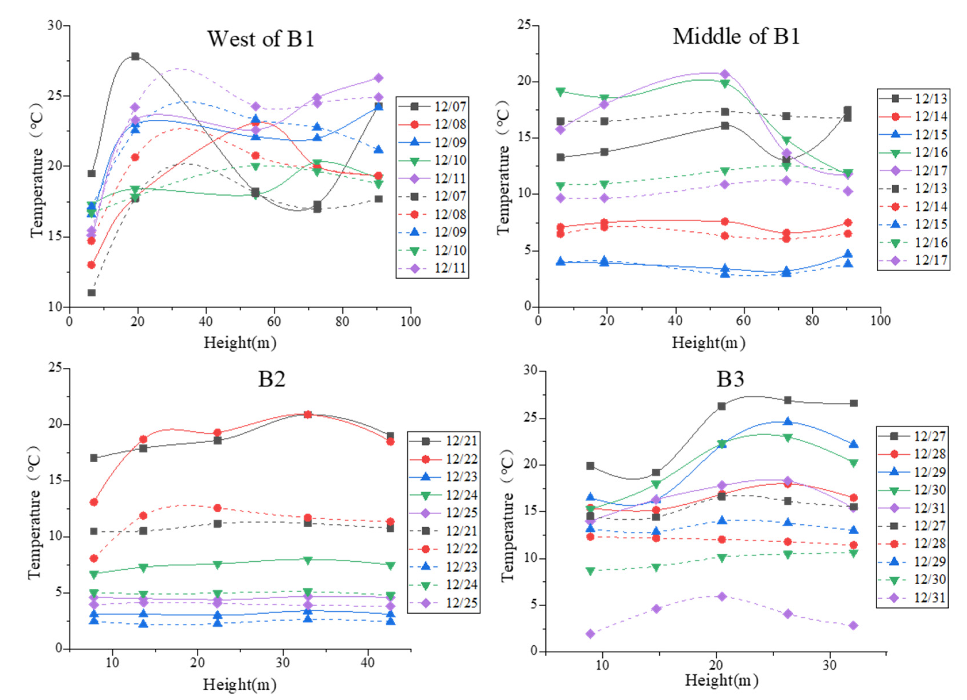
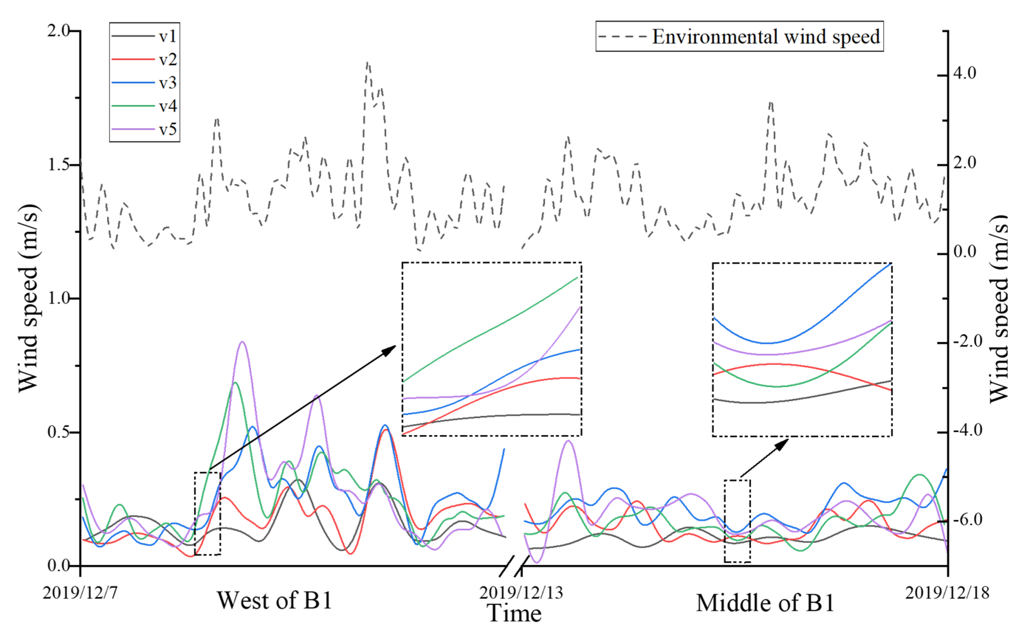

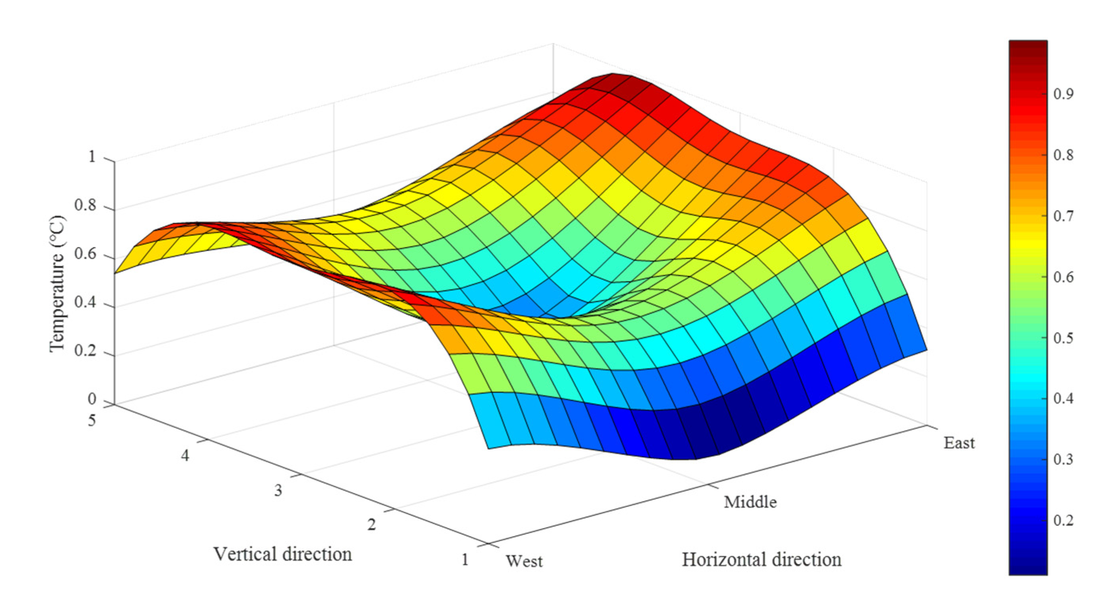
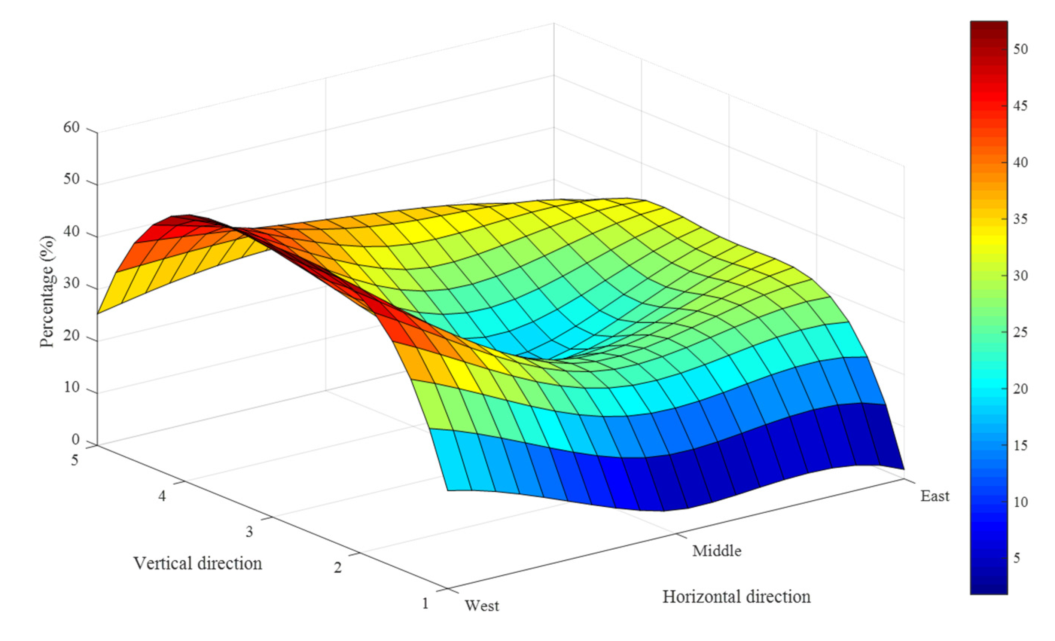
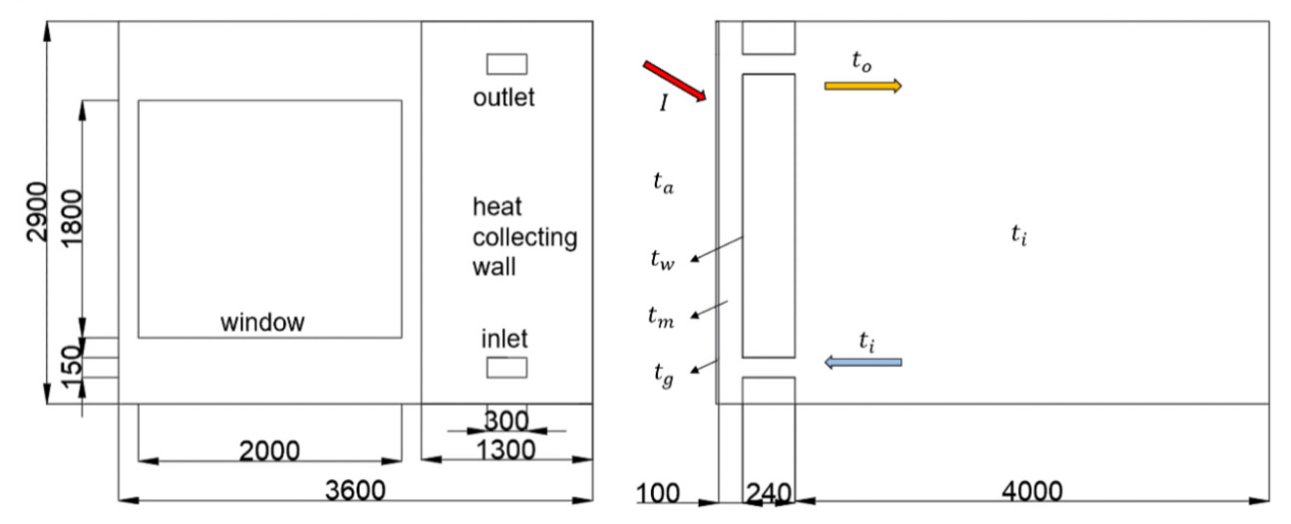

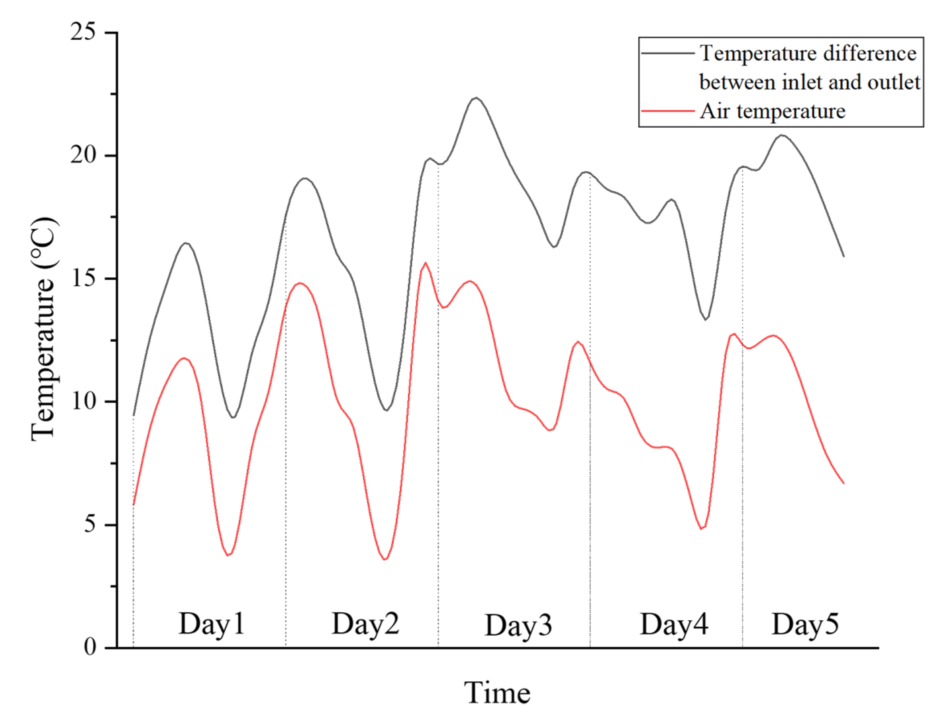
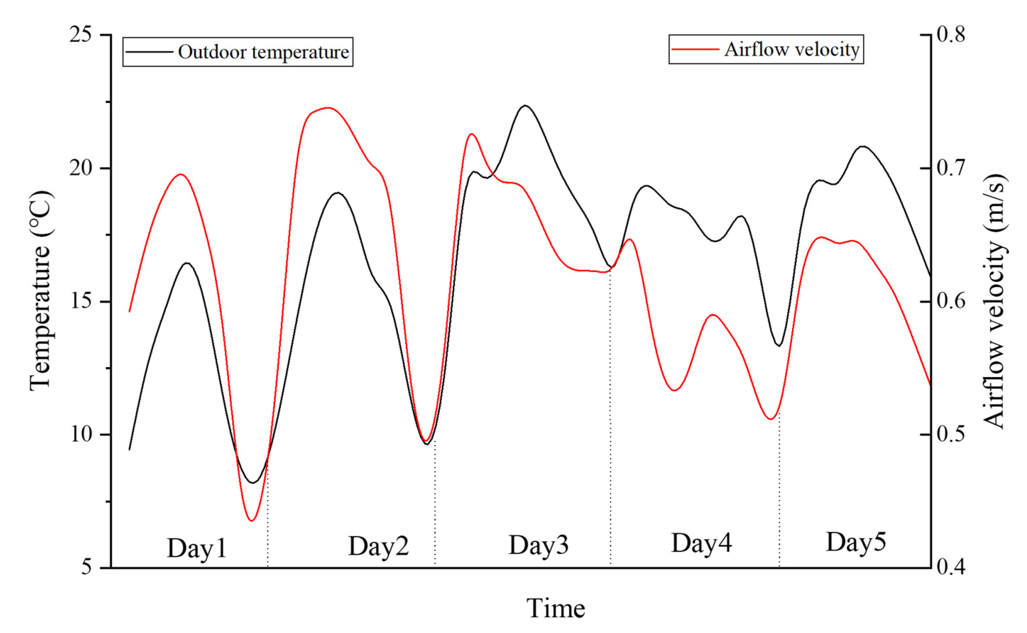
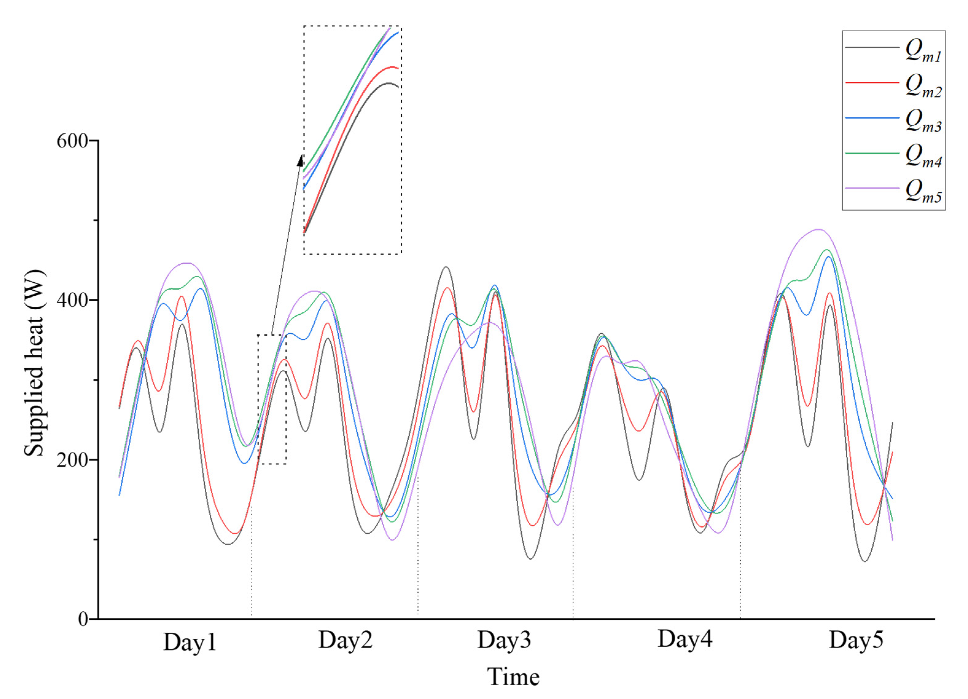


| Building | Building Story | Shape Factor (1/m) | Building Area (m2) | Building Height (m) |
|---|---|---|---|---|
| Building 1 | 22 | 0.23 | 49,514 | 95.70 |
| Building 2 | 15 | 0.37 | 11,518 | 45.30 |
| Building 3 | 11 | 0.39 | 4238 | 34.80 |
| L | Material | Thickness (mm) | Thermal Conductivity (W/(m·K)) | Specific Heat (kJ/(kg K)) | Density (kg/m³) | Temperature Conductivity (m2/s) |
|---|---|---|---|---|---|---|
| L1 | Cement mortar | 5 | 0.9300 | 0.8400 | 1800.0000 | 0.0022 |
| L2 | Polystyrene | 80 | 0.0504 | 1.5000 | 32.0000 | 0.0038 |
| L3 | Aerated concrete | 200 | 0.3520 | 1.0500 | 700.0000 | 0.0017 |
| L4 | Cement mortar | 5 | 0.9300 | 0.8400 | 1800.0000 | 0.0022 |
| Equipment and its manufacturer | Measuring Parameter | Measuring point location | Equipment Parameter | Equipment Photos |
|---|---|---|---|---|
| WSZY-1 Temperature and humidity recorder (Beijing Tianjian Huayi Technology Development Co., Ltd.) | Indoor temperature and humidity | 1.5 meters high in the center of the measured room | Temperature range −40–85 °C, accuracy ±1.5 °C (−10–60 °C) Relative humidity range 0–100%, accuracy ±3% (20–80% RH) |  |
| RC-4 Temperature and humidity recorder (Jiangsu Jingchuang Electronics Co., Ltd.) | Temperature and humidity of the southern wall | Middle height position of the southern wall | Temperature range –40–85 °C, accuracy ±0.6 °C (−20–50 °C) Relative humidity range 0–100%, accuracy ±3% (25 °C, 20–90% RH) | 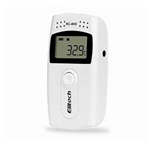 |
| WFWZY-1 Universal wind speed and temperature recorder (Beijing Tianjian Huayi Technology Development Co., Ltd.) | Wind speed and air temperature near the wall | In the middle height position, and it is 50 mm far from the southern wall | Wind speed range 0.05–30 m/s, accuracy 5% ±0.05 m/s Temperature range −20–60 °C, accuracy ±0.5 °C |  |
| Davis 6162 Weather station (Davis Weather Station Inc in America) | Ambient temperature, humidity and wind speed, solar radiation intensity | On the roof of the measured building | Wind speed range 1–67 m/s, accuracy ±5% Temperature range –40–65 °C, accuracy ±0.5 °C Relative humidity range 1%–100%, accuracy ±4% Solar radiation range 0–1800 W/m2, accuracy ±5% |  |
| TBQ-2 Total solar radiation table (Jinzhou Sunshine Meteorology Technology Co., Ltd.) | Solar radiation intensity | Bottom of the southern wall at the top and bottom of the measured building | Solar radiation range 0–2000 W/m2, sensitivity 7–14 µV/(W·m2) |  |
| Test Period | Parameters | P1 | P2 | P3 | P4 | P5 | Environmental Wind Speed |
|---|---|---|---|---|---|---|---|
| West of B1 | Velocityave | 0.17 | 0.21 | 0.29 | 0.29 | 0.28 | 1.32 |
| Wind speed ratio | 12.8% | 15.6% | 22.0% | 22.2% | 21.2% | 100.0% | |
| Middle of B1 | Velocityave | 0.13 | 0.17 | 0.24 | 0.20 | 0.19 | 1.31 |
| Wind speed ratio | 9.7% | 12.9% | 18.0% | 15.1% | 14.6% | 100.0% | |
| B2 | Velocityave | 0.08 | 0.15 | 0.19 | 0.26 | 0.24 | 0.48 |
| Wind speed ratio | 16.1% | 31.6% | 39.1% | 54.9% | 50.8% | 100.0% | |
| B3 | Velocityave | 0.22 | 0.33 | 0.38 | 0.47 | 0.44 | 1.16 |
| Wind speed ratio | 19.1% | 28.3% | 32.9% | 40.5% | 37.7% | 100.0% |
| Test Period | Parameters | P1 | P2 | P3 | P4 | P5 | Environmental Wind Speed |
|---|---|---|---|---|---|---|---|
| Vertical measurement of B3 | Velocityave | 0.17 | 0.41 | 0.31 | 0.50 | 0.47 | 1.60 |
| Wind speed ratio | 10.60% | 25.60% | 19.40% | 31.20% | 29.30% | 100.00% | |
| Horizontal measurement of B3 | Velocityave | 0.23 | 0.14 | 0.26 | 0.23 | 0.19 | 1.01 |
| Wind speed ratio | 22.90% | 13.90% | 25.90% | 22.90% | 18.90% | 100.00% |
| L | Material | Thickness (mm) | Thermal Conductivity (W/(m·K)) | Specific Heat (kJ/(kg·K)) | Density (kg/m³) | Temperature Conductivity (m2/s) |
|---|---|---|---|---|---|---|
| L1 | Glass | 4 | 0.7600 | 0.8400 | 2300.0000 | 0.0014 |
| L2 | Air | 100 | 0.0259 | 1.0050 | 1.2050 | 0.0770 |
| L3 | Polystyrene | 80 | 0.0504 | 1.5000 | 32.0000 | 0.0038 |
| L4 | Aerated concrete | 200 | 0.3520 | 1.0500 | 700.0000 | 0.0017 |
| Order | Traditional Wall | Heat-Collecting Wall with Vent Closing | ||
|---|---|---|---|---|
| 1 | 70.02 | 8.42 | 292.52 | 11.11 |
| 2 | 173.35 | 6.13 | 1054.90 | 8.05 |
| 3 | 350.80 | 5.08 | 2899.83 | 6.56 |
| 4 | 640.54 | 4.45 | 6754.42 | 5.64 |
| Measuring Point | P1 | P2 | P3 | P4 | P5 |
|---|---|---|---|---|---|
| Qm-ave | 242.31 | 254.73 | 284.61 | 295.73 | 293.83 |
| Qm-max | 579.99 | 542.01 | 528.87 | 504.66 | 495.04 |
| Qm-min | 50.06 | 88.40 | 102.92 | 89.80 | 63.93 |
| ηave | 0.19 | 0.19 | 0.19 | 0.19 | 0.18 |
| ηmax | 0.21 | 0.22 | 0.22 | 0.21 | 0.21 |
| ηmin | 0.11 | 0.15 | 0.16 | 0.16 | 0.14 |
Publisher’s Note: MDPI stays neutral with regard to jurisdictional claims in published maps and institutional affiliations. |
© 2021 by the authors. Licensee MDPI, Basel, Switzerland. This article is an open access article distributed under the terms and conditions of the Creative Commons Attribution (CC BY) license (https://creativecommons.org/licenses/by/4.0/).
Share and Cite
Li, R.; Zhao, Y.; Lv, G.; Li, W.; Zhu, J.; Bantserova, O.L. Thermal Performance Analysis of Heat Collection Wall in High-Rise Building Based on the Measurement of Near-Wall Microclimate. Energies 2021, 14, 2023. https://doi.org/10.3390/en14072023
Li R, Zhao Y, Lv G, Li W, Zhu J, Bantserova OL. Thermal Performance Analysis of Heat Collection Wall in High-Rise Building Based on the Measurement of Near-Wall Microclimate. Energies. 2021; 14(7):2023. https://doi.org/10.3390/en14072023
Chicago/Turabian StyleLi, Ruixin, Yiwan Zhao, Gaochong Lv, Weilin Li, Jiayin Zhu, and Olga L. Bantserova. 2021. "Thermal Performance Analysis of Heat Collection Wall in High-Rise Building Based on the Measurement of Near-Wall Microclimate" Energies 14, no. 7: 2023. https://doi.org/10.3390/en14072023







