Doweled cross Laminated Timber (DCLT) Building Air Tightness and Energy Efficiency Measurements: Case Study in Poland
Abstract
1. Introduction
2. Materials and Methods
2.1. Analysed Bulilding
2.2. Tightness Tests and Thermal Imaging Tests
2.3. Thermal Conductivity Tests of the Wood Wool
2.4. Energy Performance Certificate
3. Results
3.1. Tightness Test of Building
- Internal volume of the heated part: 261.8 m3
- Building shell area: 283.9 m2
- Internal floor area: 93.5 m2
- Building height: 5.5 m
- Fan pressure range: −57.5 Pa–+7.5 Pa
- Temperature at the start of the test: 20.1 °C inside; 20.1 °C outside
- Temperature at the end of the test: 20.1 °C inside; 20.1 °C outside;
3.2. Thermal Imaging Tests
3.3. Coefficient of Thermal Conductivity of Wood Wool
3.4. Energy Performance Certificate
4. Discussion
5. Conclusions
- The air exchange rate, determined from the airtightness test) in the building at a pressure difference of 50 Pa is n50 = 4.77 h−1 and is significantly higher than the value of this parameter recommended for energy-efficient buildings (n50 = 1.0 h−1).
- Tests using tracer gas and a thermal imaging camera revealed air leaks at the junction of the building elements. The largest leaks in the building envelope were found at the junction of the longitudinal walls with the roof and at the junction of the external walls with the window frames.
- The irregular shape of the low temperature area at the junction of the external wall and the ceiling confirms the presence of air leakage at the junction of the joint elements. In some points the temperature drops even to 13.6 °C (with the measurement temperature of 20.1 °C). The comparison of temperatures read from thermograms in the place of occurrence of thermal anomalies with temperature distributions calculated numerically proves that possible discontinuities of thermal layer could not lead to such significant temperature drops; convective heat transfer takes place at the junction of elements.
- No air leakage within the prefabricated DCLT panels was recorded on any thermograms, but laboratory testing would be required to conclusively determine their airtightness.
- The thermal conductivity coefficients of the wood wool used to insulate the building, determined using a plate heat flux meter HFM 446 Lambda Small, are 9.7% and 11.6% higher than the values declared by the manufacturer for soft wool (~60 kg/m3) and hard wool (~110 kg/m3) respectively. Hence, the conclusion is that the thermal parameters of the analyzed wood wool may change by up to 11% depending on the batch delivered.
- Increasing by ~10% the thermal conductivity coefficient of wood wool, which is insulating the walls and ceiling of the building, results in only 2.1% increase in heat demand for heating and the value of index EUH.
- When changing the value of n50 parameter from 1.0 h−1 to 4.77 h−1, we observe an increase of the heating demand and EUH value by 40.1%. At the same time, the indicators of final energy demand EK and non-renewable primary energy EP increase by 18.1%. These results confirm the fact that the airtightness of the building is very important for its energy intensity.
- The study shows that numerous air leaks occurring mainly in the line of connections between the exterior walls and the ceiling are primarily responsible for the building’s poor air-tightness. In order to improve the energy performance certificate of the analyzed building, the connections of the exterior walls with the ceiling should be sealed with anti-wind film and adhesive tape, and additionally the exterior walls with windows using, for example, strips of windproof material and pressure strips. This will reduce the heat demand for heating by up to 40%.
Author Contributions
Funding
Data Availability Statement
Conflicts of Interest
References
- Pereira, M.C.d.M.; Pascal Sohier, L.A.; Descamps, T.; Junior, C.C. Doweled cross laminated timber: Experimental and analytical study. Constr. Build. Mater. 2021, 273, 121820. [Google Scholar] [CrossRef]
- Santi, S.; Pierobon, F.; Corradini, G.; Cavalli, R.; Zanetti, M. Massive wood material for sustainable building design: The Massiv–Holz–Mauer wall system. J. Wood Sci. 2016, 62, 416–428. [Google Scholar] [CrossRef]
- Kolb, J. Systems in Timber Engineering. In Systems in Timber Engineering; Birkhäuser: Berlin, Germany; Boston, MA, USA, 2008; Volume 319. [Google Scholar]
- Bucklin, O.; Menges, A.; Amtsberg, F.; Drexler, H.; Rohr, A.; Krieg, O.D. Mono-material wood wall: Novel building envelope using subtractive manufacturing of timber profiles to improve thermal performance and airtightness of solid wood construction. Energy Build. 2022, 254, 111597. [Google Scholar] [CrossRef]
- Hill, C.A.S.; Dibdiakova, J. The environmental impact of wood compared to other building materials. Int. Wood Prod. J. 2016, 7, 215–219. [Google Scholar] [CrossRef]
- Tsai, M.T.; Lin, W.T. Efficiency of Energy Consumption between Reinforced Concrete Structure and Cross-Laminated Timber Based Hybrid Structure in East Asian Cities. Energies 2021, 15, 165. [Google Scholar] [CrossRef]
- Pochwała, S.; Makiola, D.; Anweiler, S.; Böhm, M. The Heat Conductivity Properties of Hemp–Lime Composite Material Used in Single-Family Buildings. Materials 2020, 13, 1011. [Google Scholar] [CrossRef]
- Gasparri, E.; Aitchison, M. Unitised timber envelopes. A novel approach to the design of prefabricated mass timber envelopes for multi-storey buildings. J. Build. Eng. 2019, 26, 100898. [Google Scholar] [CrossRef]
- Buck, D.; Wang, X.A.; Hagman, O.; Gustafsson, A. Comparison of Different Assembling Techniques Regarding Cost, Durability, and Ecology—A Survey of Multi-layer Wooden Panel Assembly Load-Bearing Construction Elements. BioResources 2015, 10, 8378–8396. [Google Scholar] [CrossRef]
- Asdrubali, F.; Ferracuti, B.; Lombardi, L.; Guattari, C.; Evangelisti, L.; Grazieschi, G. A review of structural, thermo-physical, acoustical, and environmental properties of wooden materials for building applications. Build. Environ. 2017, 114, 307–332. [Google Scholar] [CrossRef]
- Frihart, C.R.; Hunt, C.G. Adhesives with Wood Materials: Bond Formation and Performance. In Wood Handbook: Wood as An Engineering Material; United States Department of Agriculture, Forest Service, Forest Products Laboratory: Madison, WI, USA, 2010. [Google Scholar]
- IARC Classifies Formaldehyde as Carcinogenic. Oncol. Times 2004, 26, 72. [CrossRef]
- Thoma, E. Vollholz Häuser: Das Baum-Prinzip für Naturnahes Wohnen; Brandstätter: Zirndorf, Germany, 2008; p. 175. [Google Scholar]
- Janowska-Renkas, E.; Król, A.; Pochwała, S.; Pałubski, D.; Adamska, M.; Klementowski, I. The Fire Resistance and Heat Conductivity of Natural Construction Material Based on Straw and Numerical Simulation of Building Energy Demand. Energies 2022, 15, 1155. [Google Scholar] [CrossRef]
- Cho, H.M.; Park, J.H.; Wi, S.; Chang, S.J.; Yun, G.Y.; Kim, S. Energy retrofit analysis of cross-laminated timber residential buildings in Seoul, Korea: Insights from a case study of packages. Energy Build. 2019, 202, 109329. [Google Scholar] [CrossRef]
- Skogstad, H.B.; Gullbrekken, L.; Nore, K. Air leakages through cross laminated timber (CLT) constructions. In Proceedings of the NSB 2011 9th Nordic Symposium on Building Physics, Tampere, Finland, 29 May–2 June 2011. [Google Scholar]
- Dodoo, A.; Gustavsson, L.; Sathre, R. Lifecycle primary energy analysis of low-energy timber building systems for multi-storey residential buildings. Energy Build. 2014, 81, 84–97. [Google Scholar] [CrossRef]
- Setter, L.; Smoorenburg, E.; Wijesuriya, S.; Tabares-Velasco, P.C. Energy and hygrothermal performance of cross laminated timber single-family homes subjected to constant and variable electric rates. J. Build. Eng. 2019, 25, 100784. [Google Scholar] [CrossRef]
- Prignon, M.; Van Moeseke, G. Factors influencing airtightness and airtightness predictive models: A literature review. Energy Build. 2017, 146, 87–97. [Google Scholar] [CrossRef]
- Šadauskiene, J.; Šeduikyte, L.; Paukštys, V.; Banionis, K.; Gailius, A. The role of air tightness in assessment of building energy performance: Case study of Lithuania. Energy Sustain. Dev. 2016, 32, 31–39. [Google Scholar] [CrossRef]
- Relander, T.O.; Holøs, S.; Thue, J.V. Airtightness estimation—A state of the art review and an en route upper limit evaluation principle to increase the chances that wood-frame houses with a vapour- and wind-barrier comply with the airtightness requirements. Energy Build. 2012, 54, 444–452. [Google Scholar] [CrossRef]
- Kalamees, T. Air tightness and air leakages of new lightweight single-family detached houses in Estonia. Build. Environ. 2007, 42, 2369–2377. [Google Scholar] [CrossRef]
- Meiss, A.; Feijó-Muñoz, J. The energy impact of infiltration: A study on buildings located in north central Spain. Energy Effic. 2015, 8, 51–64. [Google Scholar] [CrossRef]
- Guillén-Lambea, S.; Rodríguez-Soria, B.; Marín, J.M. Air infiltrations and energy demand for residential low energy buildings in warm climates. Renew. Sustain. Energy Rev. 2019, 116, 109469. [Google Scholar] [CrossRef]
- Martin, U.; Blanchet, P.; Potvin, A. Modeling the impact of assembly tolerances regarding air leaks on the energy efficiency and durability of a cross-laminated timber structure. BioResources 2019, 14, 518–536. [Google Scholar] [CrossRef]
- Jokisalo, J.; Kurnitski, J.; Korpi, M.; Kalamees, T.; Vinha, J. Building leakage, infiltration, and energy performance analyses for Finnish detached houses. Build. Environ. 2009, 44, 377–387. [Google Scholar] [CrossRef]
- Kim, S.; Chang, Y.S.; Park, J.S.; Shim, K.B. Analysis of Airtightness and Air Leakage of Wooden Houses in Korea. J. Korean Wood Sci. Technol. 2017, 45, 828–835. [Google Scholar] [CrossRef]
- Download—Holz100 Canada Inc. Available online: https://www.holz100canada.com/downloads.html (accessed on 11 April 2022).
- UNE EN 12207:2017; Windows and Doors—Air permeability—Classification—European Standards. Available online: https://www.en-standard.eu/une-en-12207-2017-windows-and-doors-air-permeability-classification/ (accessed on 11 April 2022).
- Panel Types, Surfaces & Technical Details—KLH UK Limited. Available online: https://www.klhuk.com/panel-types-surfaces-technical-details/#technical-details (accessed on 11 April 2022).
- Kukk, V.; Kalamees, T.; Kers, J. The effects of production technologies on the air permeability and crack development of cross-laminated timber. J. Build. Phys. 2019, 43, 171–186. [Google Scholar] [CrossRef]
- Gesund Und Nachhaltig Wohnen im Thoma Holzhaus. Available online: https://www.thoma.at/ (accessed on 11 April 2022).
- HFM 446 Lambda Eco-Line—Heat Flow Meter (HFM)/Guarded Hot Plate/Pipe (GHP)/HotBox Test Chambers (TDW)—Products—NETZSCH Analyzing & Testing. Available online: https://analyzing-testing.netzsch.com/en/products/thermal-conductivity/hfm-446-lambda-eco-line (accessed on 11 April 2022).
- Discover ArCADia BIM Professional CAD Software that Lets You Create, Edit, View and Markup Any Kind of 2D and 3D DWG File with Greater Ease, Speed, and Efficiency. Available online: https://arcadiabimsystem.com/ (accessed on 11 April 2022).
- THERM Documentation | Windows and Daylighting. Available online: https://windows.lbl.gov/therm-documentation (accessed on 11 April 2022).
- ISO 9972:2015; Thermal Performance of Buildings—Determination of Air Permeability of Buildings—Fan Pressurization Method. Available online: https://www.iso.org/standard/55718.html (accessed on 11 April 2022).
- PN EN 13187:2001; Thermal Performance of Buildings—Qualitative Detection of Thermal Irregularities in Building Envelopes—Infrared Method. Available online: https://infostore.saiglobal.com/en-gb/Standards/PN-EN-13187-2001-928930_SAIG_PKN_PKN_2190857/ (accessed on 11 April 2022).
- FLIR E6-XT; Infrared Camera with Extended Temperature Range | Teledyne FLIR. Available online: https://www.flir.eu/products/e6-xt/ (accessed on 11 April 2022).
- UNE EN 12664:2002; Thermal Performance of Building Materials and Products. Determination of Thermal Resistance by Means of Guarded Hot Plate and Heat Flow Meter Methods. Dry and Moist Products of Medium and Low Thermal Resistance—European Standards. Available online: https://www.en-standard.eu/une-en-12664-2002-thermal-performance-of-building-materials-and-products-determination-of-thermal-resistance-by-means-of-guarded-hot-plate-and-heat-flow-meter-methods-dry-and-moist-products-of-medium-and-low-thermal-resistance/ (accessed on 11 April 2022).
- UNE EN 12667:2002; Thermal Performance of Building Materials and Products. Determination of Thermal Resistance by Means of Guarded Hot Plate and Heat Flow Meter Methods. Products of High and Medium Thermal Resistance—European Standards. Available online: https://www.en-standard.eu/une-en-12667-2002-thermal-performance-of-building-materials-and-products-determination-of-thermal-resistance-by-means-of-guarded-hot-plate-and-heat-flow-meter-methods-products-of-high-and-medium-thermal-resistance/ (accessed on 11 April 2022).
- Jang, S.S.; Ha, B. Airtightness of Light-Frame Wood Houses built in Daejeon and Chungnam Area. J. Korean Wood Sci. Technol. 2017, 45, 147–158. [Google Scholar] [CrossRef][Green Version]
- Chan, W.R.; Nazaroff, W.W.; Price, P.N.; Sohn, M.D.; Gadgil, A.J. Analyzing a database of residential air leakage in the United States. Atmos. Environ. 2005, 39, 3445–3455. [Google Scholar] [CrossRef]
- Taylor, T.; Counsell, J.; Gill, S. Energy efficiency is more than skin deep: Improving construction quality control in new-build housing using thermography. Energy Build. 2013, 66, 222–231. [Google Scholar] [CrossRef]
- Kukk, V.; Bella, A.; Kers, J.; Kalamees, T. Airtightness of cross-laminated timber envelopes: Influence of moisture content, indoor humidity, orientation, and assembly. J. Build. Eng. 2021, 44, 102610. [Google Scholar] [CrossRef]
- ISO 10456:2007/Cor 1:2009; Building Materials and Products—Hygrothermal Properties—Tabulated Design Values and Procedures for Determining Declared and Design Thermal Values—Technical Corrigendum 1. Available online: https://www.iso.org/standard/55597.html (accessed on 11 April 2022).
- EN 12831-1:2017; Energy Performance of Buildings—Method for Calculation of the Design Heat Load. Available online: https://standards.iteh.ai/catalog/standards/cen/4c907284-01a1-4023-afef-c55a6c9ebc21/en-12831-1-2017 (accessed on 11 April 2022).
- Buildings and Their Location—Polish Technical Conditions 2018—Part III Buildings and Rooms. Available online: https://depot.ceon.pl/handle/123456789/17633 (accessed on 11 April 2022).
- Vinha, J.; Manelius, E.; Korpi, M.; Salminen, K.; Kurnitski, J.; Kiviste, M.; Laukkarinen, A. Airtightness of residential buildings in Finland. Build. Environ. 2015, 93, 128–140. [Google Scholar] [CrossRef]
- Kalamees, T.; Alev, Ü.; Pärnalaas, M. Air leakage levels in timber frame building envelope joints. Build. Environ. 2017, 116, 121–129. [Google Scholar] [CrossRef]
- Baldinelli, G.; Bianchi, F.; Gendelis, S.; Jakovics, A.; Morini, G.L.; Falcioni, S.; Fantucci, S.; Serra, V.; Navacerrada, M.A.; Díaz, C.; et al. Thermal conductivity measurement of insulating innovative building materials by hot plate and heat flow meter devices: A Round Robin Test. Int. J. Therm. Sci. 2019, 139, 25–35. [Google Scholar] [CrossRef]
- Rasmussen, E.; Stacey, C.; Koenen, A.; Kurkinen, E.-L.W. Comparative Testing of Thermal Conductivity for Thermal Insulation Products: The European Keymark Experience for More Than 50 Equipment at 25 Test Institutes. In Proceedings of the 32nd International Thermal Conductivity Conference, West Lafayette, IN, USA, 27 April–1 May 2014. [Google Scholar]
- Miros, A.; Bajorek, A.; Kubacki, J.M.; Kubacki, J.; Chełkowski, A. Examination of the Thermal Conductivity of the Wood Wool Products for Thermal Insulation of Moisture Sorption. In Proceedings of the International Conference on Heat Transfer and Fluid Flow, Prague, Czech Republic, 11–12 August 2014; p. 188. [Google Scholar]
- Announcement of the Minister of Investment and Development of 8 April 2019 on the Announcement of the Consolidated Text of the Regulation of the Minister of Infrastructure on Technical Conditions to Which Buildings and Their Location Should Conform; National Development and Reform Commission: Beijing, China, 2019.
- Current Implementation Effects/Subsidies for Energy Efficient Houses/Programmes 2015-2020/National Measures/Financing Offer; Ministry of Finance of the People’s Republic of China: Beijing, China, 2015.
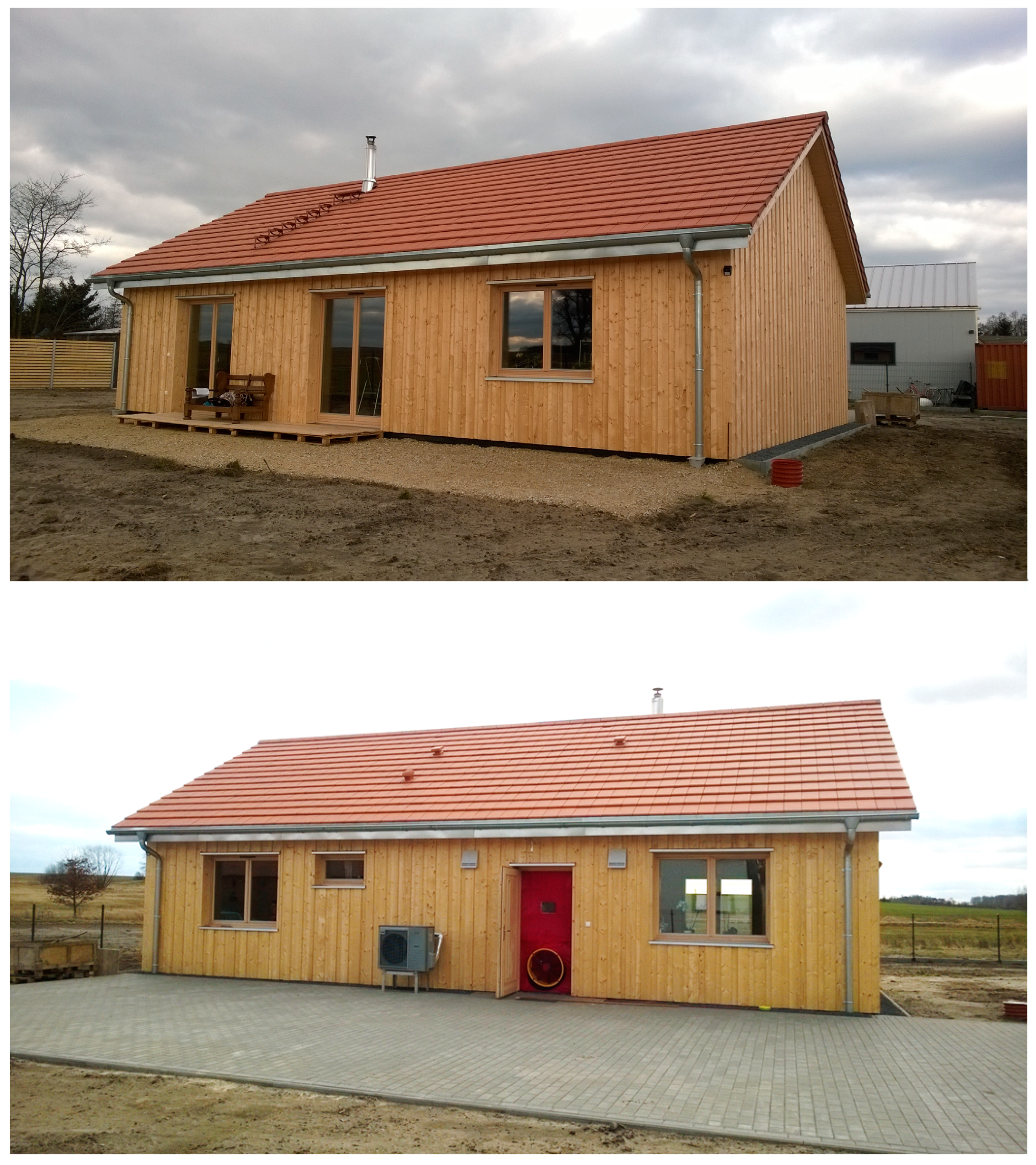
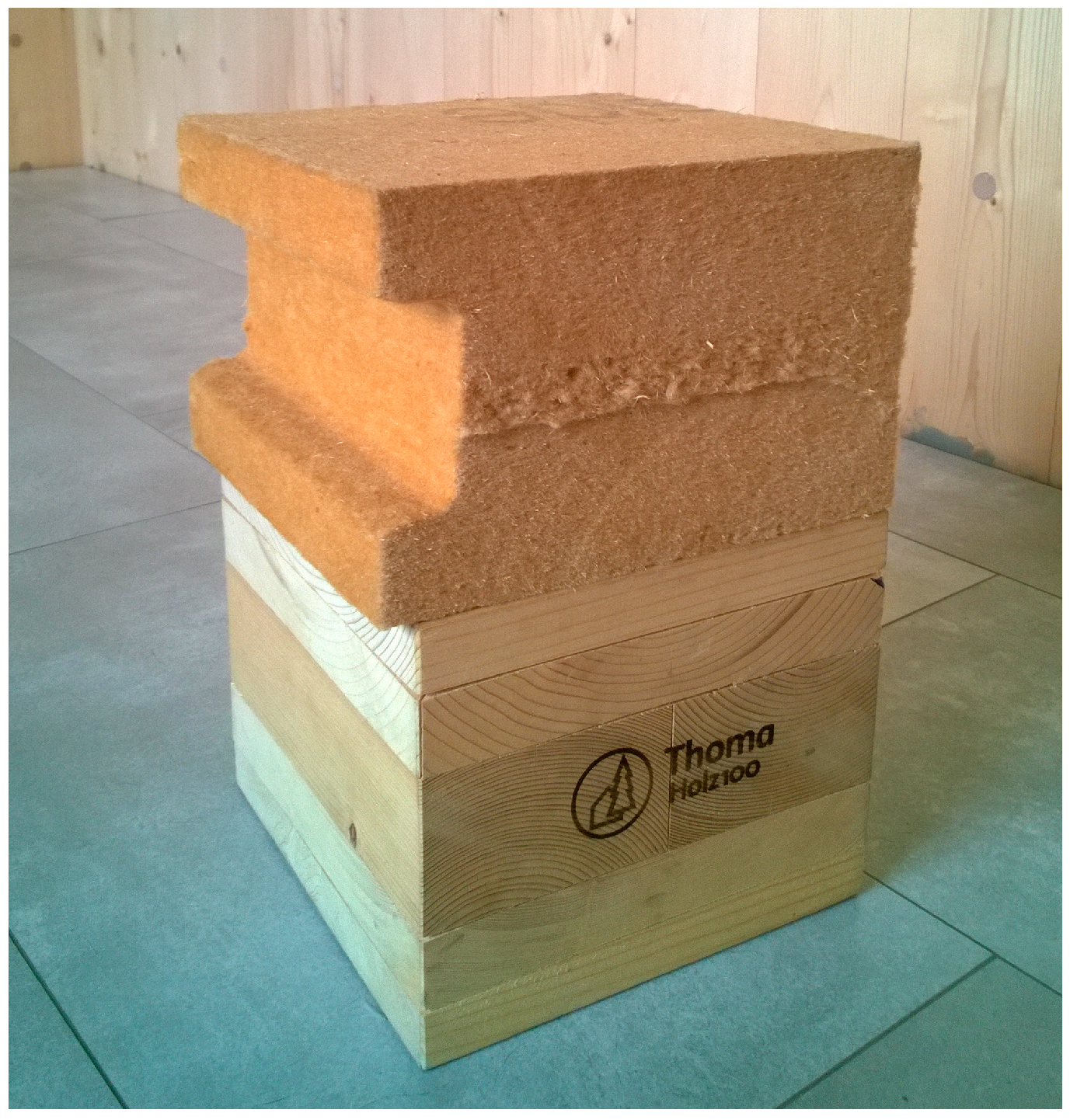


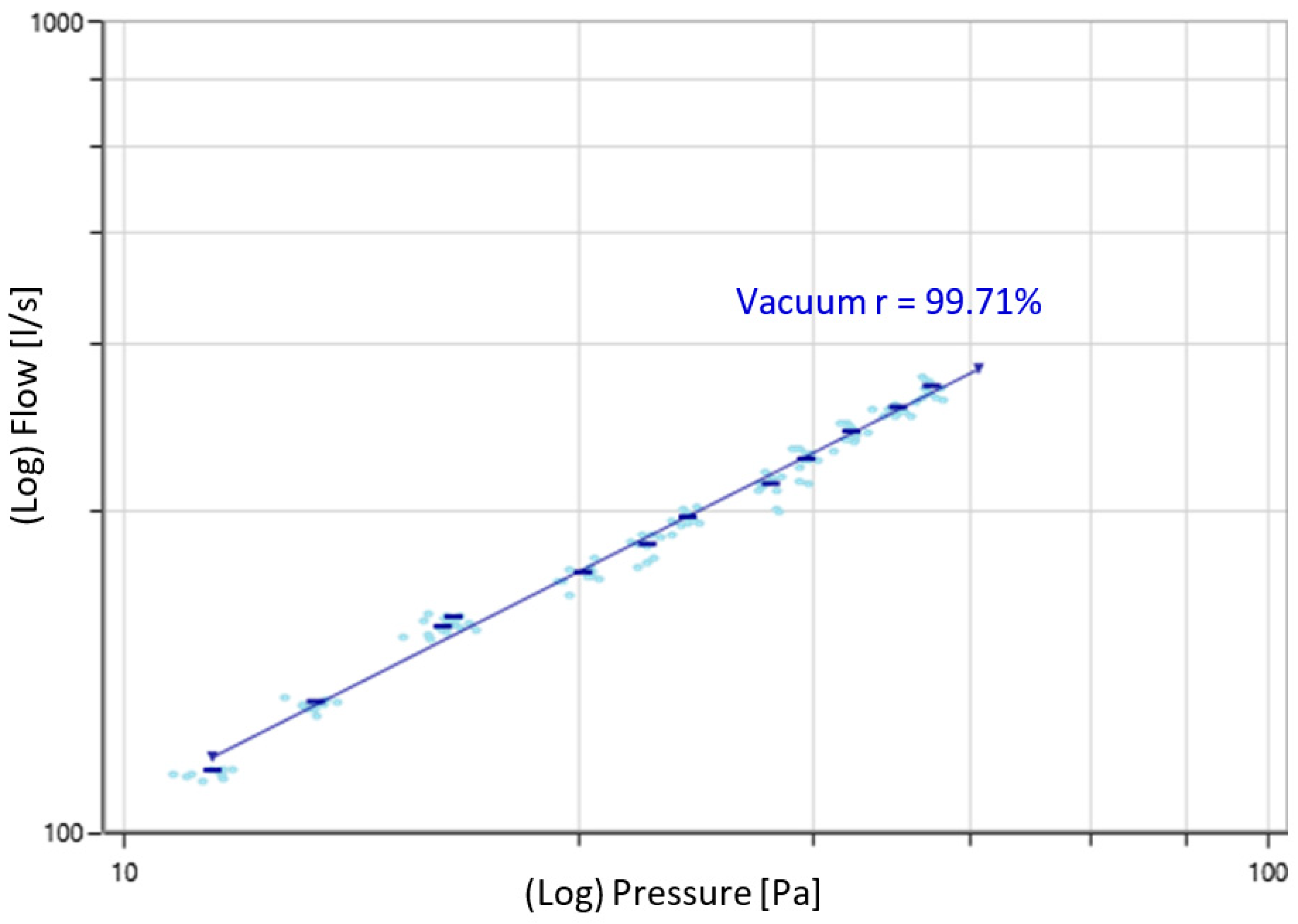

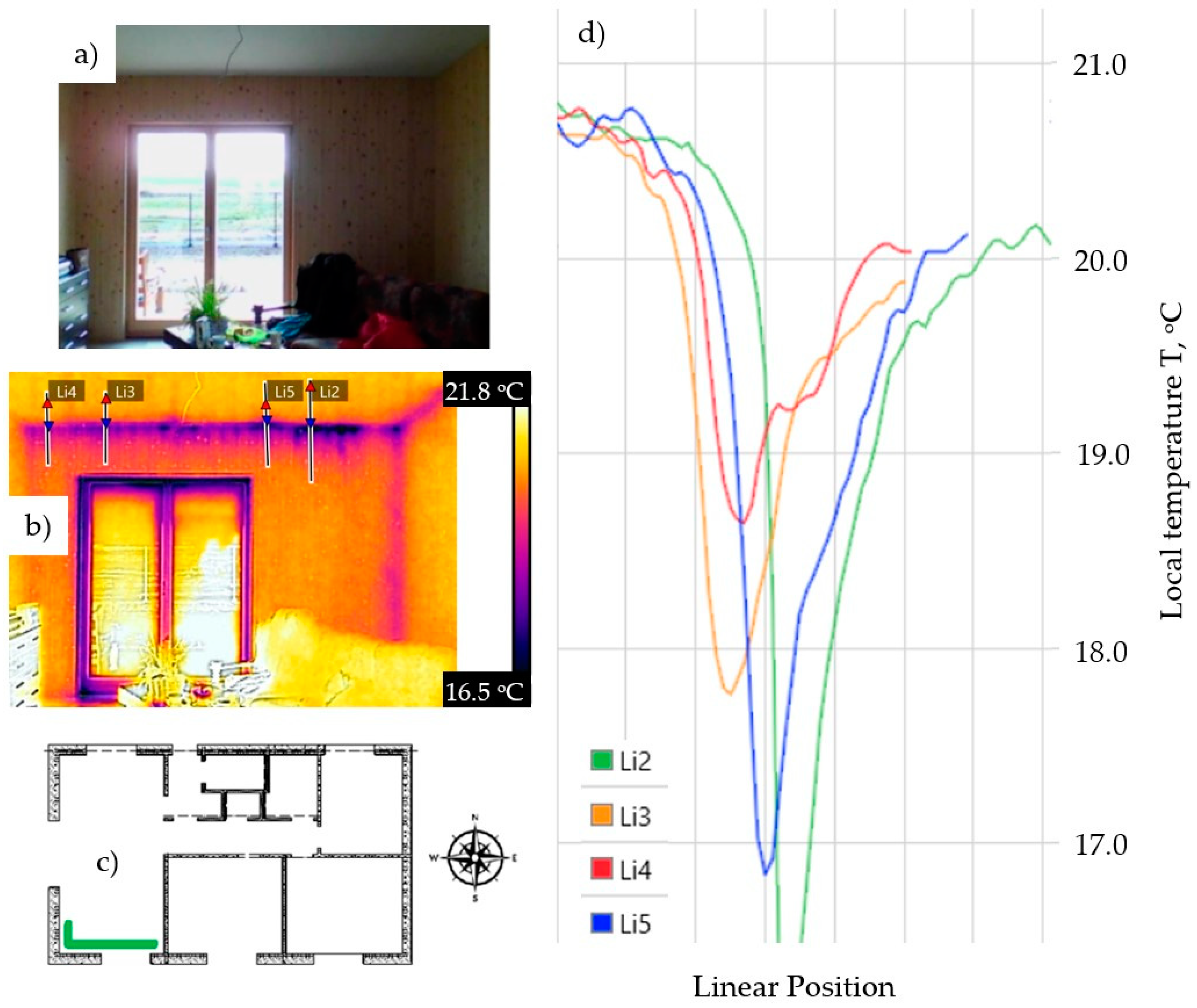

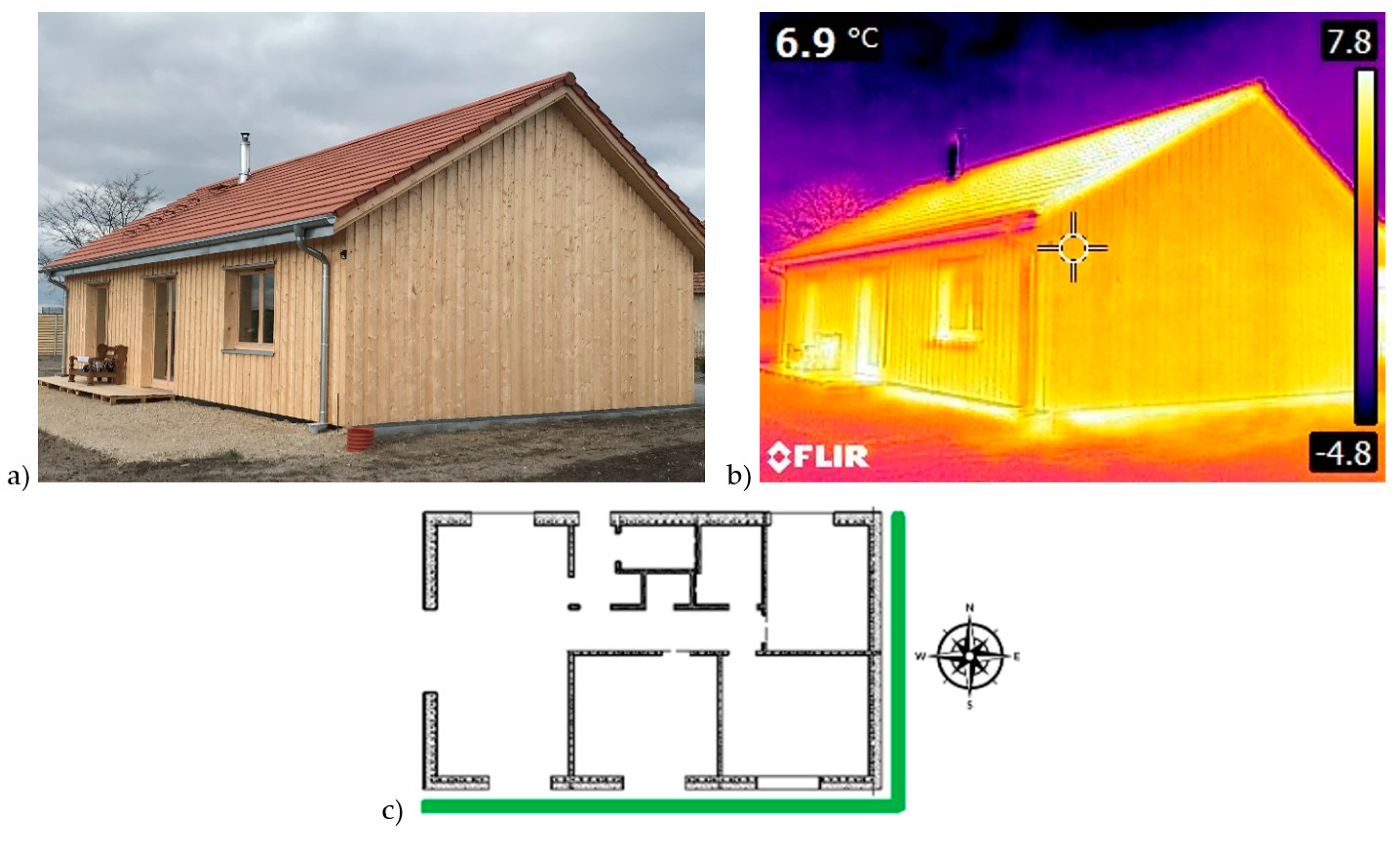
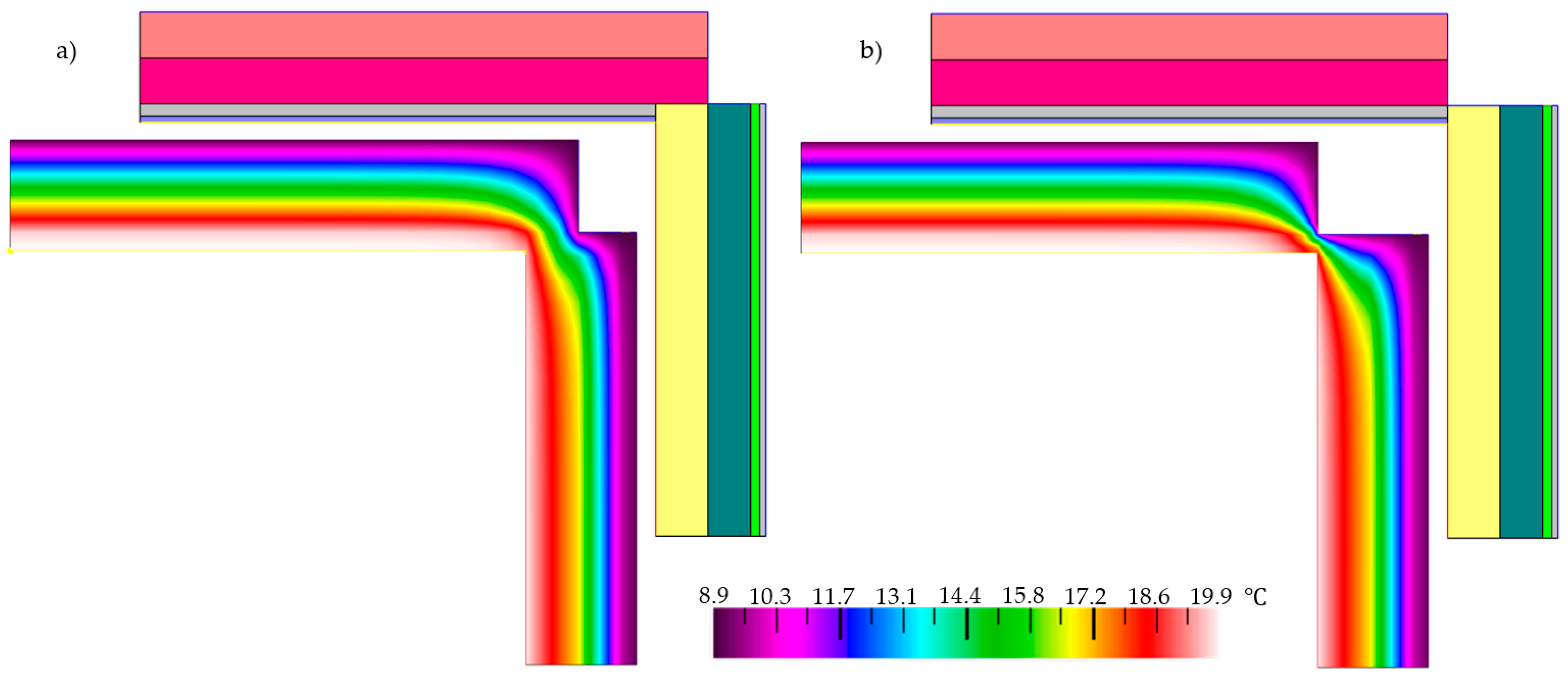


| No | Material | Heat Conduction Coefficient (W/m∙K) | Thermal Resistance (m2∙K/W) | Thickness (cm) |
|---|---|---|---|---|
| 1 | Solid wood | 0.120 | 1.42 | 17 |
| 2 | Wood wool | 0.038 | 3.78 | 14 |
| 3 | Airlock | - | 0.18 | 3 |
| 4 | Façade planks | 0.130 | 0.154 | 2 |
| Heat transfer coefficient [W/(m2∙K)] | 0.178 | |||
| No | Material | Heat Conduction Coefficient (W/m∙K) | Thermal Resistance (m2∙K/W) | Thickness (cm) |
|---|---|---|---|---|
| 1 | Wood wool | 0.036 | 3.89 | 14 |
| 2 | Wood wool/Beam | 0.036/0.13 | 4.44/1.23 | 16 |
| 3 | Airlock | - | 0.16 | 4 |
| 4 | Clay board | 0.8 | 0.025 | 2 |
| Heat transfer coefficient [W/(m2∙K)] | 0.125 | |||
| No | Material | Heat Conduction Coefficient (W/m∙K) | Thermal Resistance (m2∙K/W) | Thickness (cm) |
|---|---|---|---|---|
| 1 | Cement screed | 1.0 | 0.07 | 7 |
| 2 | Styrofoam | 0.036 | 2.78 | 10 |
| 3 | Concrete slab | 1.7 | 0,12 | 20 |
| 4 | Styrofoam | 0.035 | 5.71 | 20 |
| 5 | Lean concrete | 1.15 | 0.09 | 10 |
| Heat transfer coefficient [W/(m2∙K)] | 0.098 | |||
| No. | Parameter | Results | 95% Confidence Interval | Uncertainty | |
|---|---|---|---|---|---|
| 1 | Air flow at 50 Pa, V50 [l/s] | 344.17 | 334.40 | 354.20 | +/−2.9% |
| 2 | Air changes at 50 Pa, n50 [/h] | 4.773 | 4.567 | 4.898 | +/−3.5% |
| 3 | Permeability at 50 Pa, q50 [l/s/m2] | 1.212 | 1.170 | 1.255 | +/−3.5% |
| 4 | Specific leakage at 50 Pa, w50 [l/s/m2] | 3.6809 | 3.5522 | 3.8096 | +/−5.5% |
| 5 | Effective leakage area at 50 Pa, EfLA50 [cm2] | 377.7 | 367.0 | 388.6 | +/−2.9% |
| 6 | Equivalent leakage area at 50 Pa, AL [cm2] | 619.1 | 601.6 | 637.1 | +/−2.9% |
| 7 | Normalized leakage area at 50 Pa, NLA50 [cm2/m2] | 1.3302 | 1.284 | 1.377 | +/−3.5% |
| Material | The Coefficient of Sample [W/(m·K)] | The Coefficient of Material [W/(m·K)] |
|---|---|---|
| Soft wool ~60 kg/m3 | 0.0395 | 0.0395 |
| 0.0393 | ||
| 0.0395 | ||
| Hard wool ~110 kg/m3 | 0.0426 | 0.0424 |
| 0.0435 | ||
| 0.0411 |
| Bridge Type | Coefficient (the Value of Wood Wool according to the Manufacturer’s Declaration) [W/(m·K)] | Coefficient (the Value of Wood Wool Obtained from the Measurements) [W/(m·K)] |
|---|---|---|
| Convex corner | −0.0286 | −0.0323 |
| External wall/internal wall | 0.0 | −0.0011 |
| External wall/window | −0.0311 | −0.0334 |
| External wall/floor on the ground | −0.4193 | −0.4516 |
| External wall/ceiling | −0.0669 | −0.0725 |
| Door/floor on the ground | −0.4489 | −0.4489 |
| External wall/door | −0.0365 | −0.0394 |
| Energy Characteristics Indicators | First Case | Second Case | Third Case | Fourth Case |
|---|---|---|---|---|
| Heat demand for heating and ventilation kWh/year | 2578.84 (100%) | 2633.33 (102.1%) | 3612.28 (140.1%) | 3671.00 (142.4%) |
| Usable energy demand for heating kWh/(m2 × year) | 27.58 (100%) | 28.16 (102.1%) | 38.63 (140.1%) | 39.26 (142.4%) |
| Annual usable energy demand kWh/(m2 × year) | 54.51 (100%) | 55.16 (101.2%) | 66.71 (122.4%) | 67.40 (123.7%) |
| Annual final energy demand kWh/(m2 × year) | 27.68 (100%) | 27.94 (100.9%) | 32.69 (118.1%) | 32.97 (119.1%) |
| Annual demand for nonrenewable primary energy kWh/(m2 × year) | 83.04 (100%) | 83.83 (100.9%) | 98.06 (118.1%) | 98.91 (119.1%) |
Publisher’s Note: MDPI stays neutral with regard to jurisdictional claims in published maps and institutional affiliations. |
© 2022 by the authors. Licensee MDPI, Basel, Switzerland. This article is an open access article distributed under the terms and conditions of the Creative Commons Attribution (CC BY) license (https://creativecommons.org/licenses/by/4.0/).
Share and Cite
Świrska-Perkowska, J.; Wicher, A.; Pochwała, S.; Anweiler, S.; Böhm, M. Doweled cross Laminated Timber (DCLT) Building Air Tightness and Energy Efficiency Measurements: Case Study in Poland. Energies 2022, 15, 9029. https://doi.org/10.3390/en15239029
Świrska-Perkowska J, Wicher A, Pochwała S, Anweiler S, Böhm M. Doweled cross Laminated Timber (DCLT) Building Air Tightness and Energy Efficiency Measurements: Case Study in Poland. Energies. 2022; 15(23):9029. https://doi.org/10.3390/en15239029
Chicago/Turabian StyleŚwirska-Perkowska, Jadwiga, Anna Wicher, Sławomir Pochwała, Stanisław Anweiler, and Michał Böhm. 2022. "Doweled cross Laminated Timber (DCLT) Building Air Tightness and Energy Efficiency Measurements: Case Study in Poland" Energies 15, no. 23: 9029. https://doi.org/10.3390/en15239029
APA StyleŚwirska-Perkowska, J., Wicher, A., Pochwała, S., Anweiler, S., & Böhm, M. (2022). Doweled cross Laminated Timber (DCLT) Building Air Tightness and Energy Efficiency Measurements: Case Study in Poland. Energies, 15(23), 9029. https://doi.org/10.3390/en15239029








