Energy Analysis of Control Measures for Reducing Aerosol Transmission of COVID-19 in the Tourism Sector of the “Costa Daurada” Spain
Abstract
:1. Introduction
- For airborne transmission: reduce the concentration of aerosolized pathogens (e.g., SARS-CoV-2) by diluting them with fresh air provided by the ventilation system, contaminated air filtration, and disinfection/sterilization of contaminated air. In addition, reduce the risk of inhalation by using masks and visors.
- In case of pathogens spread by droplets: physical/social distancing, limits on the gathering of people, and restrictions on movements using quarantining measures.
- For propagation of pathogens due to contact: handwashing, regular cleaning, and decontamination of surfaces that are hotspots for the spread of pathogens.
2. Description of HVAC Systems
3. Modelling Methodology
3.1. Modelling of Exposure to Virus-Laden Bioaerosols in an Indoor Space
3.2. Estimation of the Energy Consumption of the Control Measures
4. Results and Discussion
4.1. Baseline Analysis
4.2. Effect of Individual Control Measures
- Effect of the outdoor air fraction (OAF): Figure 6a shows the effect of increased mechanical ventilation using OA on the NIE for the CAHS versus OAF. The associated annual energy consumption (i.e., consumed electricity and natural gas) of this enhanced mechanical ventilation mitigation strategy, for several OAF values, is illustrated in Figure 6b. The equivalent clean ACH increased from 9.9 h−1 to 15.2 h−1 when the OAF was increased from 0.65 to 1.00, at an outdoor airflow rate ranging from 400 l/s to 620 l/s. The OA ventilation rate per person increased from about 8.0 l/s/person to 12.4 l/s/person in the same range of OAF. The annual consumed electricity dropped by about 8.9% when the outdoor airflow rate was increased from the base case (i.e., 400 l/s) to 620 l/s, while natural gas consumption increased by more than twofold in the same range (Figure 6b). This is due to the 16.3% drop in annual cooling demand and the almost 1.9-fold rise in annual heating demand when the outdoor airflow rate increased from 400 l/s to 620 l/s (Figure 7). The peak cooling and heating demand of the fully occupied indoor space is also shown in Figure 7 at the different outdoor airflow rates (i.e., OAF) considered in this study.
- Effect of recirculated air filtration: Figure 8a,b show the influence on the NIE of recirculated air filtered with HVAC filters with MERV ratings between MERV 13 and MERV 16 for the CAHS (Figure 2a) and DOAS (Figure 2b), respectively. The additional electricity consumed for recirculated air filtration (see Figure 8a,b) is estimated from the power consumption of the fan required to overcome the pressure drop caused by the HVAC filter, and the fan operational time (i.e., 4.0 h per day for 365 days per annum). The average pressure drops of the MERV-rated HVAC filters, reported in Azimi and Stephens [54], were used to estimate the power consumption of the fan. Since there is no HVAC filter for the return air stream of the WUS (Figure 2c), the influence of return/recirculated air filtration was not analyzed. In both CAHS and DOAS, the calculated NIE values were almost the same (0.68−0.70 and 0.43−0.45, respectively) when HVAC filters with MERV 13 and higher ratings were implemented for the aerosol size considered (i.e., a diameter of 1.0 μm). In addition, the NIE decreased more in the DOAS than in the CAHS as the recirculated airflow was higher. The equivalent clean ACH increased from 14.66 to 15.13 h−1 for the CAHS and 23.25 to 24.58 h−1 for the DOAS when the HVAC filter efficiency rating was raised from MERV 13 to MERV 16. In the CASH, the increase in electricity consumption when there were filters in the recirculation flow ranged from 3.4% to 4.5%, whereas in the DOAS it ranged from 9.0% to 11.7%.
- Portable air cleaner (PAC): The use of a PAC to reduce the virus-laden bioaerosol exposure of building occupants is an advantage when extra ventilation using outdoor air and/or recirculated air filtration is not possible, as in the case of WUS. Hence, the effect of PAC on the reduction of aerosol exposure was simulated with each type of HVAC system (i.e., CAHS, DOAS, and WUS, as shown in Figure 2) serving the indoor space. The effect of the PAC on NIE was simulated using six different CADR values, which are specified in Table 2 in terms of EACHpac (i.e., 1.0–6.0 h−1). For the three HVAC types, Figure 9 compares the influence of PAC on the reduction of aerosol exposure to the base-case in terms of NIE. When the EACHpac was increased from 1.0 h−1 to 6 h−1, the maximum airflow rate via the PAC was approximately 42 l/s to 253 l/s with a filtering efficiency of 99% for an aerosol diameter of 1.0 μm. The electricity consumed by the PAC to deliver the clean ACH is also depicted in Figure 9. The influence of the PAC CADR on the NIE is similar in the CASH and DOAS (it decreases in both from 0.92, when the CADR is 150 m3/h, to 0.65, when the CADR is 900 m3/h), and much higher in the WUS (it decreases from 0.61, when the CADR is 150 m3/h, to 0.20, when the CADR is 900 m3/h). The increase in energy consumption with the PAC unit is small, always below 200 kWh/year.
- Exhaust fan: The commercially available box fans can be installed in a room (e.g., in windows or doorways) to exhaust contaminated air out of the indoor space, thus reducing the exposure of occupants to infectious bioaerosols. The effect of the exhaust fan on NIE, which was simulated with different capacities (maximum airflow rates, Table 2), is shown in Figure 10. Electricity consumed by the exhaust fans can be estimated as it was for the PAC (Figure 9) by using the operating hours and rated power of the box fan, indicated on its nameplate, existing in the market.
4.3. Effect of Combined Control Measures
5. Concluding Remarks
Author Contributions
Funding
Acknowledgments
Conflicts of Interest
Nomenclature
| AHU | air-handling unit |
| ASHRAE | American Society of Heating, Refrigerating, and Air-Conditioning Engineers |
| CAHS | central air handling system |
| CAV | constant air volume |
| CC | cooling coil |
| CHW | chilled water |
| COVID-19 | coronavirus disease 2019 |
| DOAS | dedicated outdoor air system |
| DX | direct expansion |
| HC | heating coil |
| HEPA | high-efficiency particulate air |
| HR | heat recovery |
| HVAC | heating, ventilation, and air conditioning |
| HW | hot water |
| HX | air-to-air heat recovery heat exchanger |
| MERV | minimum efficiency reporting values |
| OA | outdoor air |
| PAC | portable air cleaner |
| RITE | Spanish thermal building regulations |
| SARS-CoV-2 | severe acute respiratory syndrome coronavirus 2 |
| WUS | wall unit system |
| Main Notations | |
| A | area (m2) |
| ACH | air changes per hour (h−1) |
| aerosol concentration in air (kg/m3) | |
| CADR | clean air delivery rate (m3/h) |
| COP | coefficient of performance (-) |
| E | electrical energy (kWh) |
| ECACH | equivalent clean air change rate (h−1) |
| f | fraction (-) |
| aerosol generation rate (kg/s or #/min) | |
| IN | integrated exposure (#·s/m3) |
| NIN | normalized integrated exposure (-) |
| OAU | outdoor fraction (-) |
| P | pressure (kPa) |
| SEC | specific energy consumption (W/(m3/h) or kW/(m3/h)) |
| T | temperature (°C) |
| U | thermal transmittance (W/m2 K) |
| u | velocity (m/s) |
| V | volume (m3) |
| volumetric airflow rate (l/s or m3/s) | |
| Greek symbol | |
| difference | |
| ∑ | summation |
| ƞ | efficiency |
| λ | lamda |
| κ | kappa |
| Subscript | |
| ac | air cleaner |
| chw | chilled water |
| d | deposition |
| ex | exhaust |
| eff | effective |
| exfil | exfiltration |
| hw | hot water |
| inf | infiltration |
| lx | local exhaust |
| oa | outdoor air |
| rec | recirculated |
| ret | return |
| sup | supply |
| tot | total |
| z | zone |
Appendix A. Aerosol Deposition on Surfaces
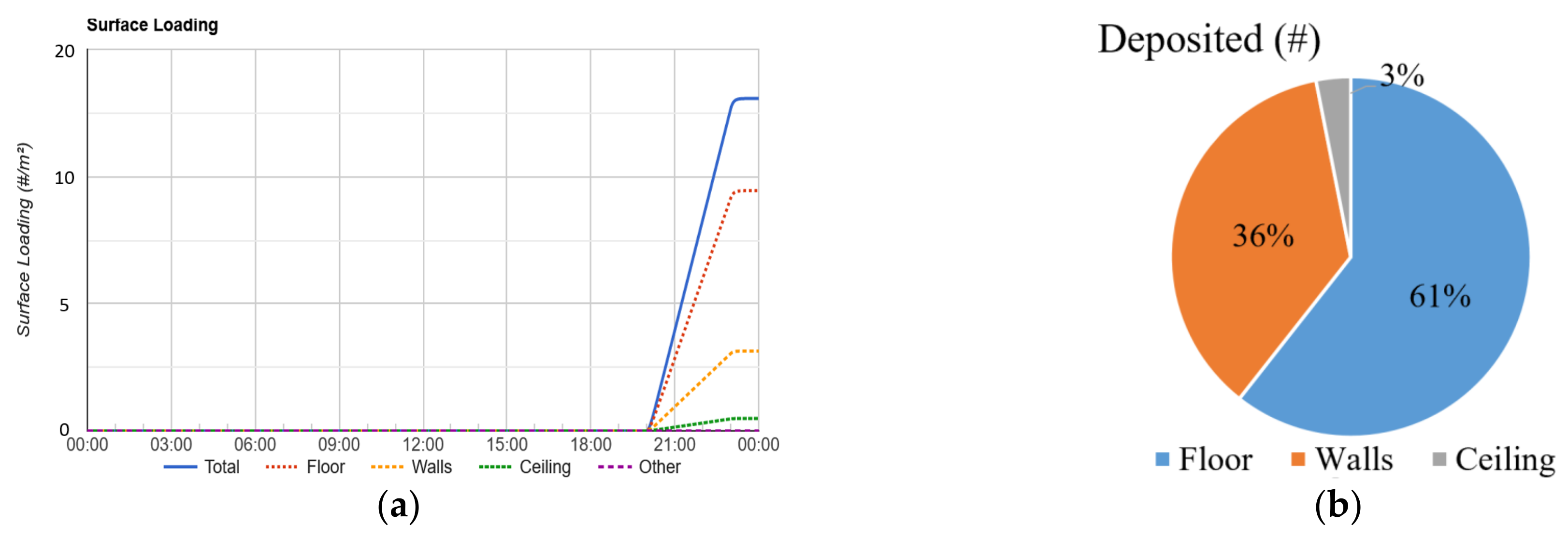
Appendix B. Aerosol Airborne Concentration and Exposure within the 24 h
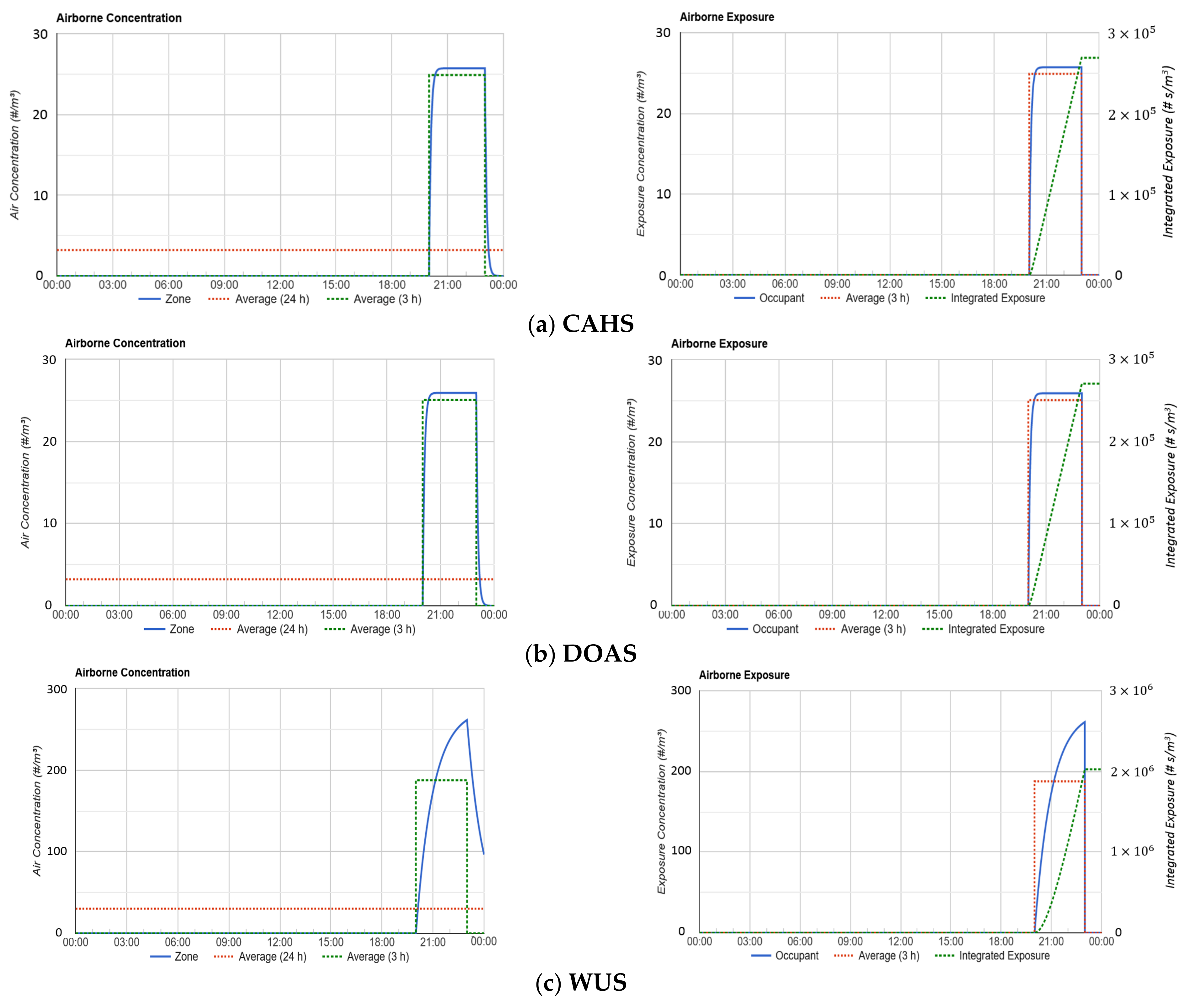
References
- Instituto Nacional de Estadística (INE). Spanish Tourism Satellite. Statistical Review 2019; 2016–2019 Series; Press Releases: Madrid, Spain, 2020; p. 4. [Google Scholar]
- Ibáñez de Aldecoa Fuster, J. The Loss of Tourism Business Is a Major Blow for the Spanish Economy. 2020. Available online: https://www.caixabankresearch.com/en/sector-analysis/tourism/loss-tourism-business-major-blow-spanish-economy (accessed on 28 December 2021).
- González-Torres, T.; Rodríguéz-Sánchez, J.L.; Pelechano-Barahona, E. Managing relationships in the Tourism Supply Chain to overcome epidemic outbreaks: The case of COVID-19 and the hospitality industry in Spain. Int. J. Hosp. Manag. 2021, 92, 102733. [Google Scholar] [CrossRef] [PubMed]
- Duro, J.A.; Perez-Laborda, A.; Turrion-Prats, J.; Fernández-Fernández, M. Covid-19 and tourism vulnerability. Tour. Manag. Perspect. 2021, 38, 100819. [Google Scholar] [CrossRef] [PubMed]
- Tang, S.; Mao, Y.; Jones, R.M.; Tan, Q.; Ji, J.S.; Li, N.; Shen, J.; Lv, Y.; Pan, L.; Ding, P.; et al. Aerosol transmission of SARS-CoV-2? Evidence, prevention and control. Environ. Int. 2020, 144, 106039. [Google Scholar] [CrossRef] [PubMed]
- Buonanno, G.; Stabile, L.; Morawska, L. Estimation of airborne viral emission: Quanta emission rate of SARS-CoV-2 for infection risk assessment. Environ. Int. 2020, 141, 105794. [Google Scholar] [CrossRef]
- Morawska, L.; Milton, D.K. It Is Time to Address Airborne Transmission of Coronavirus Disease 2019 (COVID-19). Clin. Infect. Dis. 2020, 71, 2311–2313. [Google Scholar] [CrossRef]
- Morawska, L.; Tang, J.W.; Bahnfleth, W.; Bluyssen, P.M.; Boerstra, A.; Buonanno, G.; Cao, J.; Dancer, S.; Floto, A.; Franchimon, F.; et al. How can airborne transmission of COVID-19 indoors be minimised? Environ. Int. 2020, 142, 105832. [Google Scholar] [CrossRef]
- Miller, S.L.; Nazaroff, W.W.; Jimenez, J.L.; Boerstra, A.; Buonanno, G.; Dancer, S.J.; Kurnitski, J.; Marr, L.C.; Morawska, L.; Noakes, C. Transmission of SARS-CoV-2 by inhalation of respiratory aerosol in the Skagit Valley Chorale superspreading event. Indoor Air 2021, 31, 314–323. [Google Scholar] [CrossRef]
- Vuorinen, V.; Aarnio, M.; Alava, M.; Alopaeus, V.; Atanasova, N.; Auvinen, M.; Balasubramanian, N.; Bordbar, H.; Erästö, P.; Grande, R.; et al. Modelling aerosol transport and virus exposure with numerical simulations in relation to SARS-CoV-2 transmission by inhalation indoors. Saf. Sci. 2020, 130, 104866. [Google Scholar] [CrossRef]
- Berry, G.; Parsons, A.; Morgan, M.; Rickert, J.; Cho, H. A review of methods to reduce the probability of the airborne spread of COVID-19 in ventilation systems and enclosed spaces. Environ. Res. 2022, 203, 111765. [Google Scholar] [CrossRef]
- Bazant, M.Z.; Bush, J.W.M. A guideline to limit indoor airborne transmission of COVID-19. Proc. Natl. Acad. Sci. USA 2021, 118, e2018995118. [Google Scholar] [CrossRef]
- Morawska, L.; Cao, J. Airborne transmission of SARS-CoV-2: The world should face the reality. Environ. Int. 2020, 139, 105730. [Google Scholar] [CrossRef] [PubMed]
- Nissen, K.; Krambrich, J.; Akaberi, D.; Hoffman, T.; Ling, J.; Lundkvist, Å.; Svensson, L.; Salaneck, E. Long-distance airborne dispersal of SARS-CoV-2 in COVID-19 wards. Sci. Rep. 2020, 10, 19589. [Google Scholar] [CrossRef] [PubMed]
- Stadnytskyi, V.; Bax, C.E.; Bax, A.; Anfinrud, P. The airborne lifetime of small speech droplets and their potential importance in SARS-CoV-2 transmission. Proc. Natl. Acad. Sci. USA 2020, 117, 11875–11877. [Google Scholar] [CrossRef] [PubMed]
- Lipinski, T.; Ahmad, D.; Serey, N.; Jouhara, H. Review of ventilation strategies to reduce the risk of disease transmission in high occupancy buildings. Int. J. Thermofluids 2020, 7–8, 100045. [Google Scholar] [CrossRef]
- Da Silva, M.G. An analysis of the transmission modes of COVID-19 in light of the concepts of Indoor Air Quality. REHVA J. 2020, 57, 46–54. [Google Scholar]
- Setti, L.; Passarini, F.; De Gennaro, G.; Barbieri, P.; Perrone, M.G.; Borelli, M.; Palmisani, J.; Di Gilio, A.; Piscitelli, P.; Miani, A. Airborne transmission route of covid-19: Why 2 meters/6 feet of inter-personal distance could not be enough. Int. J. Environ. Res. Public Health 2020, 17, 2932. [Google Scholar] [CrossRef] [Green Version]
- Li, Y.; Qian, H.; Hang, J.; Chen, X.; Cheng, P.; Ling, H.; Wang, S.; Liang, P.; Li, J.; Xiao, S.; et al. Probable airborne transmission of SARS-CoV-2 in a poorly ventilated restaurant. Build. Environ. 2021, 196, 107788. [Google Scholar] [CrossRef]
- Katelaris, A.L.; Wells, J.; Clark, P.; Norton, S.; Rockett, R.; Arnott, A.; Sintchenko, V.; Corbett, S.; Bag, S.K. Epidemiologic Evidence for Airborne Transmission of SARS-CoV-2 during Church Singing, Australia, 2020. Emerg. Infect. Dis. 2021, 27, 1677–1680. [Google Scholar] [CrossRef]
- Horve, P.F.; Dietz, L.G.; Fretz, M.; Constant, D.A.; Wilkes, A.; Townes, J.M.; Martindale, R.G.; Messer, W.B.; Wymelenberg, K.G.V.D. Identification of SARS-CoV-2 RNA in healthcare heating, ventilation, and air conditioning units. Indoor Air 2021, 31, 1826–1832. [Google Scholar] [CrossRef]
- Sodiq, A.; Khan, M.A.; Naas, M.; Amhamed, A. Addressing COVID-19 contagion through the HVAC systems by reviewing indoor airborne nature of infectious microbes: Will an innovative air recirculation concept provide a practical solution? Environ. Res. 2021, 199, 111329. [Google Scholar] [CrossRef]
- Giampieri, A.; Ma, Z.; Roskilly, A.P.; Smallbone, A.J. An overview of solutions for airborne viral transmission reduction related to HVAC systems including liquid desiccant air-scrubbing. Energy 2021, 122709. [Google Scholar] [CrossRef] [PubMed]
- ASHRAE. ASHRAE Position Document on Infectious Aerosols. Ashrae. 2020, pp. 1–24. Available online: https://www.ashrae.org/filelibrary/about/positiondocuments/pd_infectiousaerosols_2020.pdf (accessed on 17 September 2021).
- Ding, J.; Yu, C.W.; Cao, S.J. HVAC systems for environmental control to minimize the COVID-19 infection. Indoor Built Environ. 2020, 29, 1195–1201. [Google Scholar] [CrossRef]
- ECDC. Heating, Ventilation and Air-Conditioning Systems in the Context of COVID-19; European Centre for Disease Prevention and Control: Solna, Sweden, 2020; pp. 1–5. [Google Scholar]
- ASHRAE. Core Recommendations for Reducing Airborne Infectious. 2021. Available online: https://www.ashrae.org/technical-resources/filtration-disinfection (accessed on 20 November 2021).
- Guo, M.; Xu, P.; Xiao, T.; He, R.; Dai, M.; Miller, S.L. Review and comparison of HVAC operation guidelines in different countries during the COVID-19 pandemic. Build. Environ. 2021, 187, 107368. [Google Scholar] [CrossRef] [PubMed]
- Royal Spain, Decree 732/2019 of December 20, Modifying the Technical Building Code, Approved by Royal Decree 314/2006 of March 17. 2019, p. 187. Available online: https://www.boe.es/eli/es/rd/2019/12/20/732 (accessed on 24 November 2021).
- Order FOM/588/2017 of June 15, Modifying Basic Document DB-HE «Energy Saving» and Basic Document DB-HS «Health» of the Technical Building Code approved by Royal Decree 314/2006 of March 17. 2017, p. 6. Available online: https://www.boe.es/eli/es/o/2017/06/15/fom588 (accessed on 24 November 2021).
- Order FOM/1635/2013 of September 10, Updating Basic Document DB-HE «Energy Saving» of the Technical Building Code Approved by Royal Decree 314/2006 of March 17. 2013, p. 73. Available online: https://www.boe.es/eli/es/o/2013/09/10/fom1635 (accessed on 24 November 2021). Correction in p. 2. Available online: https://www.boe.es/eli/es/o/2013/09/10/fom1635/corrigendum/20131108 (accessed on 24 November 2021).
- Ministerio de Vivienda España. Order VIV/984/2009 of April 15, Amending Certain Basic Documents of the Technical Building Code. 2019, p. 56. Available online: https://www.boe.es/eli/es/o/2009/04/15/viv984 (accessed on 24 November 2021). (In Spanish).
- Ministerio de Vivienda España. Royal Decree 1371/2007 of October 19, Approving Basic Document «DB-HR Noise Protection» of the Technical Building Code and amending Royal Decree 314/2006 of March 17, approving the Technical Building Code. 2007, p. 54. Available online: https://www.boe.es/eli/es/rd/2007/10/19/1371 (accessed on 24 November 2021). (In Spanish).
- Ministerio de Vivienda España. Royal Decree 314/2006 of March 17, Approving the Technical Building Code. 2006, p. 16. Available online: https://www.boe.es/eli/es/rd/2006/03/17/314 (accessed on 24 November 2021). (In Spanish).
- Bienvenido-Huertas, D.; Sánchez-García, D.; Rubio-Bellido, C.; Pulido-Arcas, J.A. Analysing the inequitable energy framework for the implementation of nearly zero energy buildings (nZEB) in Spain. J. Build. Eng. 2021, 35, 102011. [Google Scholar] [CrossRef]
- Ministerio de la Presidencia. Real Decreto 1027/2007, del 20 de julio, por el que se Aprueba el Reglamento de Instalaciones Térmicas de los Edificios (RITE). BOE» núm. 207, de 29 de agosto de 2007, páginas 35931 a 35984 (54 págs.). 2007, p. 54. Available online: https://www.boe.es/eli/es/rd/2007/07/20/1027 (accessed on 24 November 2021). (In Spanish).
- American Society of Heating, Refrigerating and Air-Conditioning Engineers (ASHRAE). ANSI/ASHRAE Standard 62.1-2019; Ventilation for Acceptable Indoor Air Quality. ASHRAE: Atlanta, GA, USA, 2019.
- Herrando, M.; Cambra, D.; Navarro, M.; de la Cruz, L.; Millán, G.; Zabalza, I. Energy Performance Certification of Faculty Buildings in Spain: The gap between estimated and real energy consumption. Energy Convers. Manag. 2016, 125, 141–153. [Google Scholar] [CrossRef] [Green Version]
- NIST. Fate and Transport of Indoor Microbiological Aerosols (FaTIMA). NIST; 2021. Available online: https://pages.nist.gov/CONTAM-apps/webapps/FaTIMA/index.html (accessed on 29 September 2021).
- Dols, W.; Polidoro, B.; Poppendieck, D.; Emmerich, S. A Tool to Model the Fate and Transport of Indoor Microbiological Aerosols (FaTIMA); NIST Technical Note 2095; NIST: Gaithersburg, MD, USA, 2020; p. 32. [Google Scholar] [CrossRef]
- Stuart Dols, W.; Ng, L.; Polidoro, B.J.; Poppendieck, D.; Emmerich, S.J.; Persily, A. Tool evaluates control measures for airborne infectious agents. ASHRAE J. 2021, 63, 60–63. [Google Scholar]
- Pease, L.F.; Wang, N.; Salsbury, T.I.; Underhill, R.M.; Flaherty, J.E.; Vlachokostas, A.; Kulkarni, G.; James, D.P. Investigation of potential aerosol transmission and infectivity of SARS-CoV-2 through central ventilation systems. Build. Environ. 2021, 197, 107633. [Google Scholar] [CrossRef]
- Risbeck, M.J.; Bazant, M.Z.; Jiang, Z.; Lee, Y.M.; Drees, K.H.; Douglas, J.D. Modeling and multiobjective optimization of indoor airborne disease transmission risk and associated energy consumption for building HVAC systems. Energy Build. 2021, 253, 111497. [Google Scholar] [CrossRef]
- Shao, S.; Zhou, D.; He, R.; Li, J.; Zou, S.; Mallery, K.; Kumar, S.; Yang, S.; Hong, J. Risk assessment of airborne transmission of COVID-19 by asymptomatic individuals under different practical settings. J. Aerosol Sci. 2021, 151, 105661. [Google Scholar] [CrossRef]
- Wang, B.; Wu, H.; Wan, X.F. Transport and fate of human expiratory droplets—A modeling approach. Phys. Fluids 2020, 32, 083307. [Google Scholar] [CrossRef]
- NIST. CONTAM. 2021. Available online: https://www.nist.gov/services-resources/software/contam (accessed on 29 November 2021).
- Ng, L.; Poppendieck, D.; Polidoro, B.; Dols, W.S.; Emmerich, S.; Persily, A. Single-Zone Simulations Using FaTIMA for Reducing Aerosol Exposure in Educational Spaces; NIST: Gaithersburg, MD, USA, 2021. [Google Scholar]
- Ng, L.C.; Dols, W.S.; Emmerich, S.J. Evaluating potential benefits of air barriers in commercial buildings using NIST infiltration correlations in EnergyPlus. Build. Environ. 2021, 196, 107783. [Google Scholar] [CrossRef] [PubMed]
- US Department of Energy. EnergyPlus 9.6.0. 2021. Available online: https://energyplus.net/ (accessed on 12 December 2021).
- Kowalski, W.J.; Bahnfleth, W.P.; Whittam, T.S. Filtration of airborne microorganisms: Modeling and prediction. ASHRAE Trans. 1999, 105, 4273. [Google Scholar]
- Buonanno, G.; Morawska, L.; Stabile, L. Quantitative assessment of the risk of airborne transmission of SARS-CoV-2 infection: Prospective and retrospective applications. Environ. Int. 2020, 145, 106112. [Google Scholar] [CrossRef] [PubMed]
- MacNaughton, P.; Pegues, J.; Satish, U.; Santanam, S.; Spengler, J.; Allen, J. Economic, environmental and health implications of enhanced ventilation in office buildings. Int. J. Environ. Res. Public Health 2015, 12, 14709–14722. [Google Scholar] [CrossRef] [PubMed] [Green Version]
- Santos, H.R.R.; Leal, V.M.S. Energy vs. ventilation rate in buildings: A comprehensive scenario-based assessment in the European context. Energy Build. 2012, 54, 111–121. [Google Scholar] [CrossRef]
- Azimi, P.; Stephens, B. HVAC filtration for controlling infectious airborne disease transmission in indoor environments: Predicting risk reductions and operational costs. Build. Environ. 2013, 70, 150–160. [Google Scholar] [CrossRef]
- Bekö, G.; Clausen, G.; Weschler, C.J. Is the use of particle air filtration justified? Costs and benefits of filtration with regard to health effects, building cleaning and occupant productivity. Build. Environ. 2008, 43, 1647–1657. [Google Scholar] [CrossRef]
- Rudnick, S.N. Optimizing the design of room air filters for the removal of submicrometer particles. Aerosol Sci. Technol. 2004, 38, 861–869. [Google Scholar] [CrossRef] [Green Version]
- Eurovent Air Cleaners. Eurovent Certita Certification-Third Party Certification. 2021. Available online: https://www.eurovent-certification.com/en/third-party-certification/certification-programmes/acl (accessed on 6 December 2021).
- Nordic Ventilation Group. Criteria for Room Air Cleaners for Particulate Matter. Recommendation from the Nordic Ventilation Group. 2021. Available online: https://www.rehva.eu/fileadmin/content/documents/Downloadable_documents/REHVA_COVID-19_Recommendation_Criteria_for_room_air_cleaners_for_particulate_matter.pdf (accessed on 6 December 2021).
- Zhao, B.; Liu, Y.; Chen, C. Air purifiers: A supplementary measure to remove airborne SARS-CoV-2. Build. Environ. 2020, 177, 106918. [Google Scholar] [CrossRef]
- Bake, B.; Larsson, P.; Ljungkvist, G.; Ljungström, E.; Olin, A.C. Exhaled particles and small airways. Respir. Res. 2019, 20, 8. [Google Scholar] [CrossRef] [Green Version]
- National Institute of Environmental Health Sciences. Selection and Use of Portable Air Cleaners to Protect Workers from Exposure to SARS-CoV-2. 2020; pp. 2–7. Available online: https://tools.niehs.nih.gov/wetp/public/hasl_get_blob.cfm?ID=13021 (accessed on 28 December 2021).
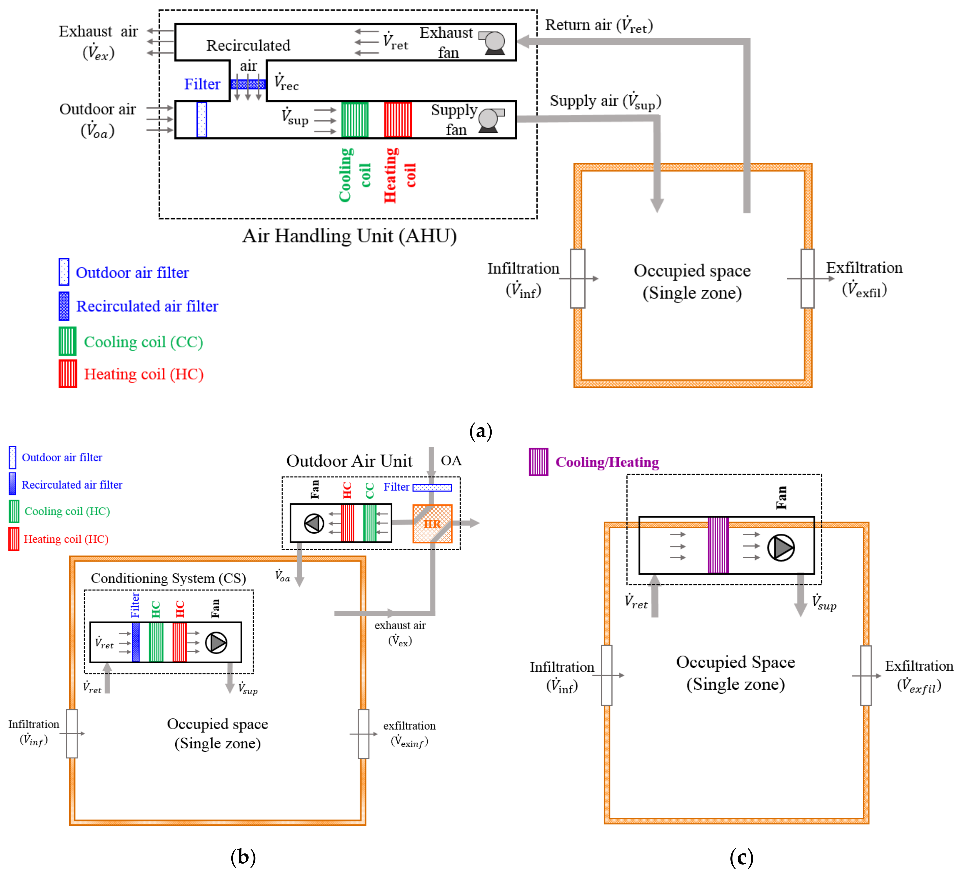
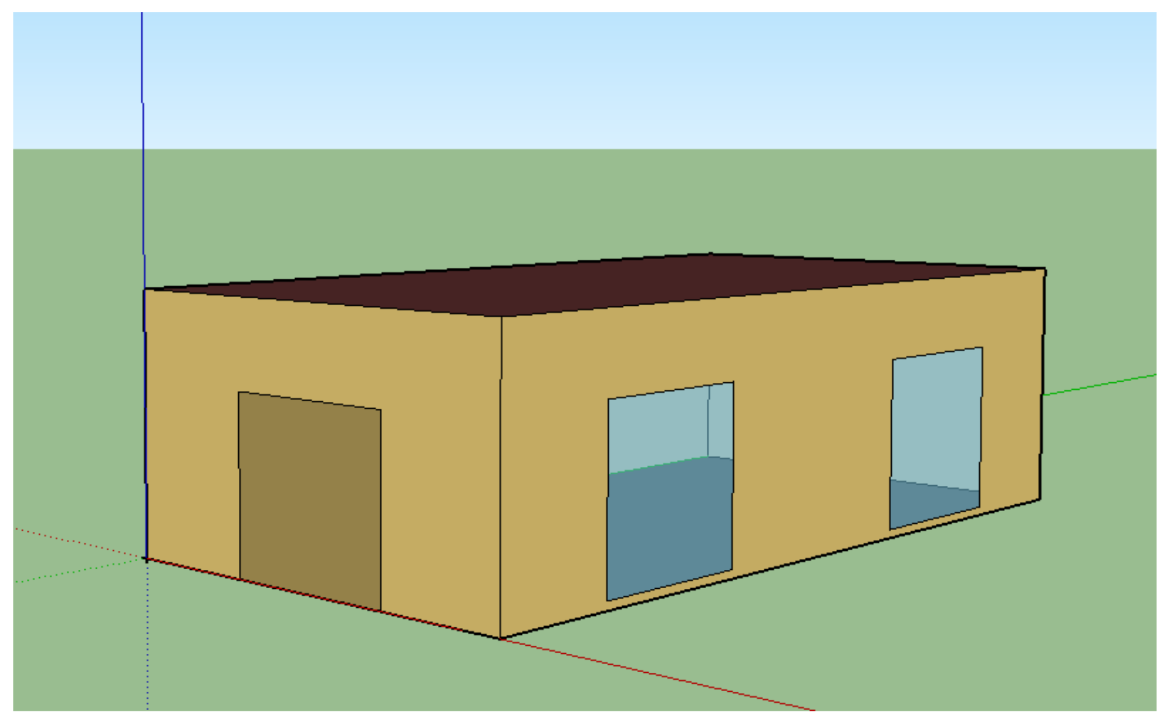
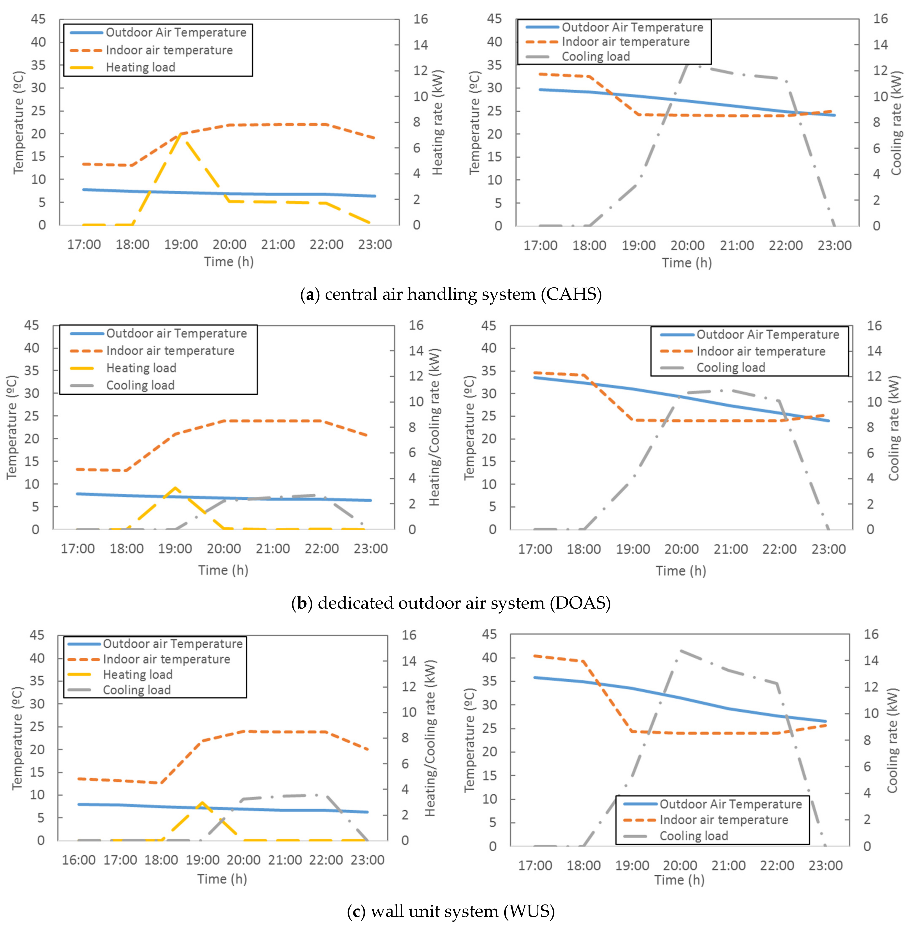
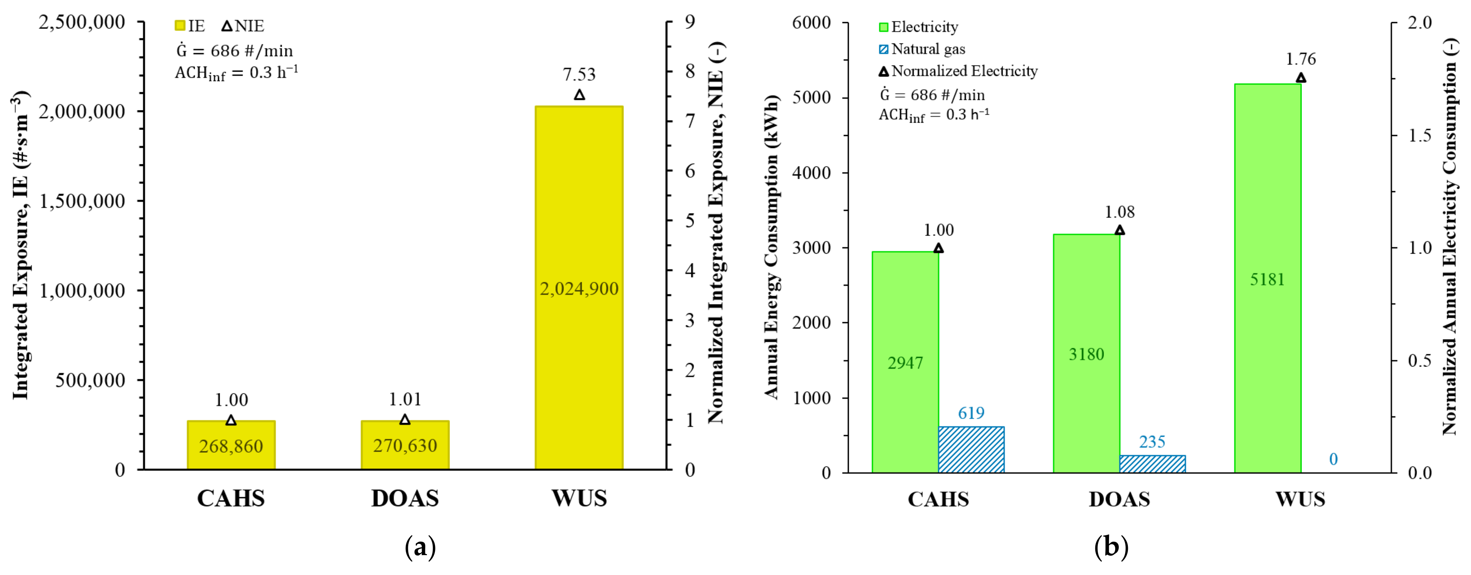

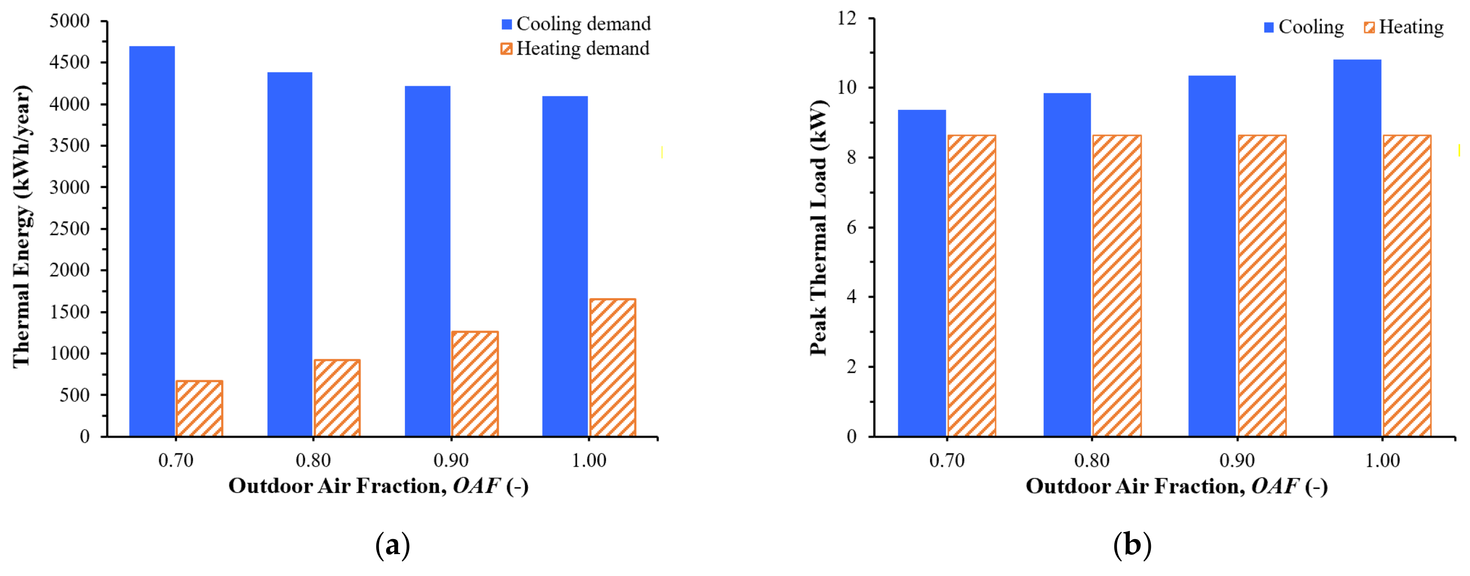
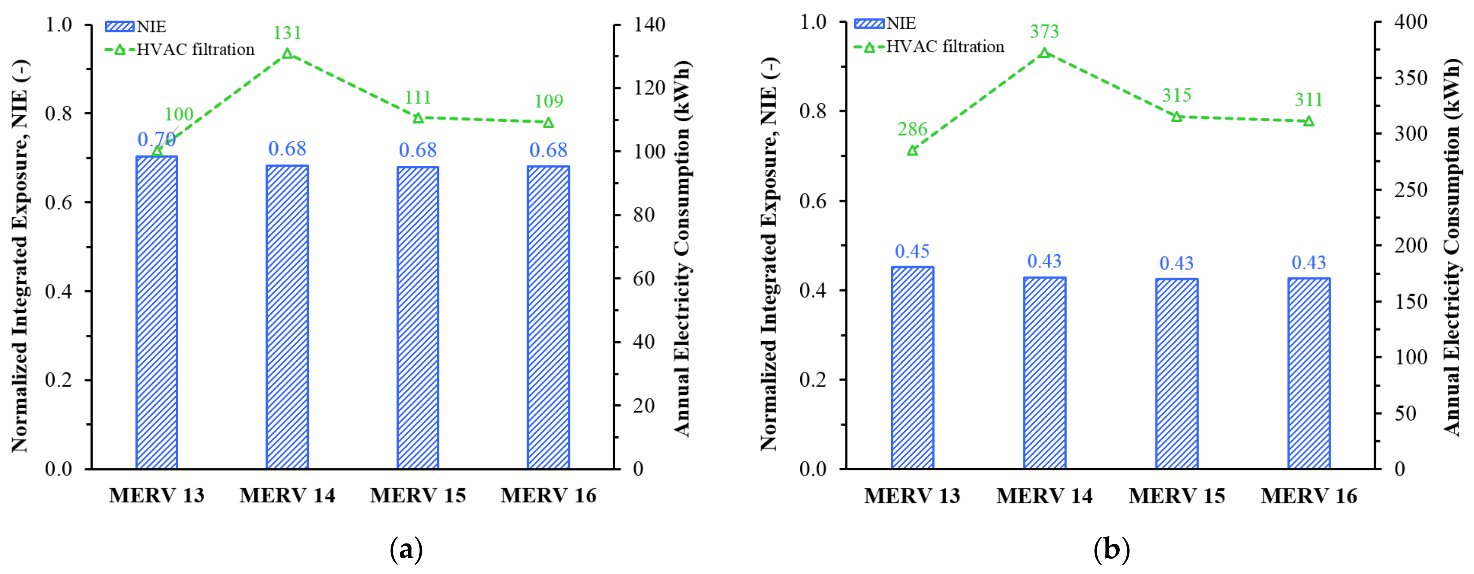
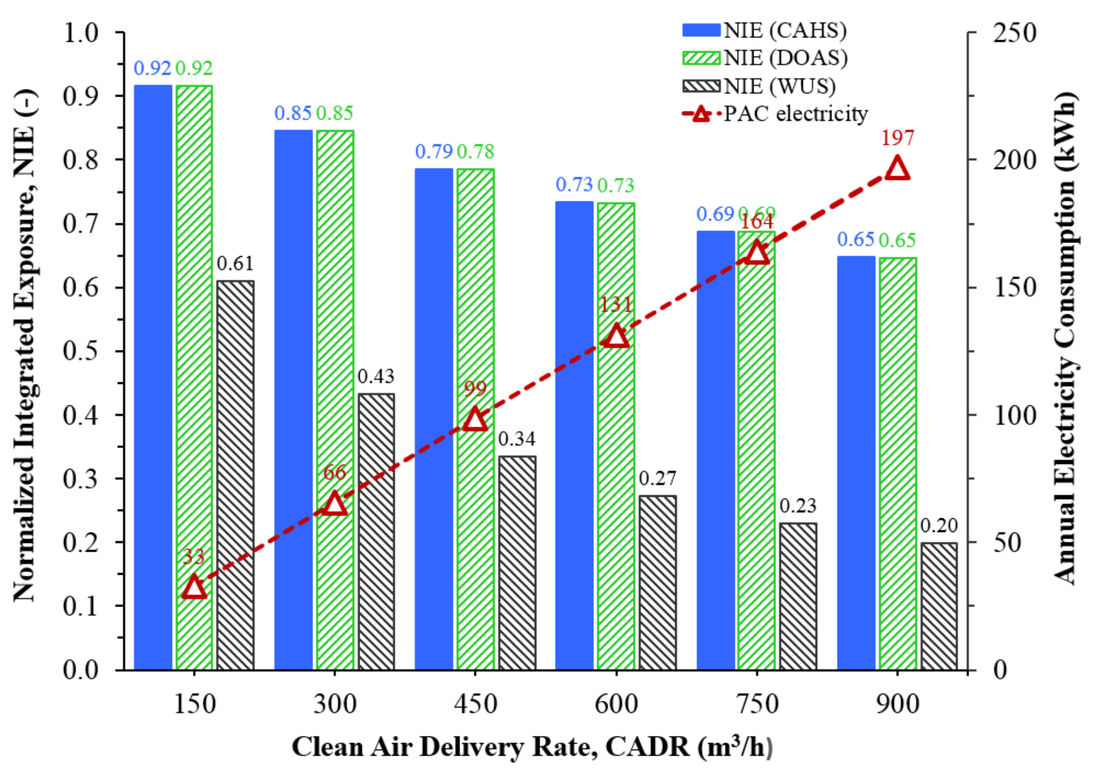
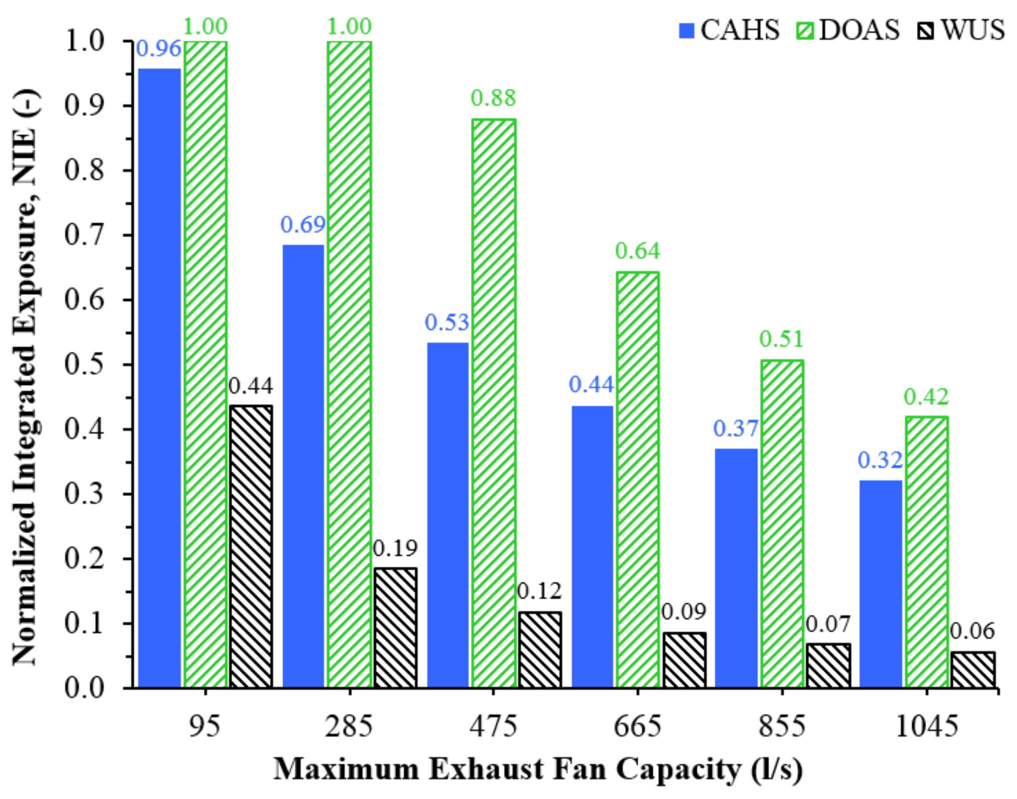

| Description and Parameter | Value | |
|---|---|---|
| Indoor space geometry | ||
| Floor dimension, L (m) × W (m) | 10 × 5 | |
| Ceiling height, H (m) | 3.0 | |
| Indoor environment variables | ||
| (°C) | 22 a, 24 b | |
| Relative humidity, RH (%) | 50 a,b | |
| Building thermal envelope characteristics | ||
| Envelope element | Max. thermal transmittance, U (W/m2 K) [29,30,31,32,33,34,35] | |
| CTE-DB-HE1 2019 (2006–2019) | CTE-DB-HE1 2019 (from 2020) | |
| Walls and floors in contact with outside air | 1.00 | 0.56 |
| Roofs in contact with outside air | 0.65 | 0.44 |
| Elements (walls, floors, and roofs) in contact with the ground or non-habitable spaces | 1.00 | 0.75 |
| Partitions or interior partitions belonging to the thermal envelope (party wall) | 1.10 | 0.75 |
| Windows and openings (frame + glazing) | 4.2 | 2.3 |
| Doors with a semi-transparent surface (≤50%) | N/A | 5.7 |
| Internal heat gain | ||
| Occupant density (#/100 m2) | 100 c | |
| Occupancy heat load (W/person) | 130 d | |
| Electric equipment intensity (W/m2) | 51 | |
| Lighting (W/m2) | 4.0 | |
| Maximum installed power (W/m2) e | 15 1, 25 2 | 10 1, 15 2 |
| Limit for VEEI f | N/A | 8 |
| Outdoor air flowrate per person for mechanical ventilation (l/s) | 8 g | |
| (h−1) | 0.3 | |
| Description and Parameter | Value | |
|---|---|---|
| Base Case | Range for Control Measure | |
| (I) Outdoor air fraction, OAF (-) | 0.65 a, n/a b,c | (0.70–1.00 in steps of 0.1) a |
| (%) | n/a | (MERV 13–16) a,b |
| (III) Portable air cleaner (PAC): | ||
| ) | 1–6 | |
| (%) | 99 d | |
| (IV) Exhaust fan | ||
| (l/s) | (95–1045 in steps of 190) e | |
| Description | HVAC Type | ||
|---|---|---|---|
| CAHS | DOAS | WUS | |
| Peak cooling load (kW) | 9.09 | 9.17 | 6.10 |
| Peak heating load (kW) | 8.64 | 8.55 | 1.07 |
| Cooling demand (kWh/year) | 4898.10 | 5891.13 | 7307.13 |
| Heating demand (kWh/year) | 569.88 | 215.90 | 231.44 |
Publisher’s Note: MDPI stays neutral with regard to jurisdictional claims in published maps and institutional affiliations. |
© 2022 by the authors. Licensee MDPI, Basel, Switzerland. This article is an open access article distributed under the terms and conditions of the Creative Commons Attribution (CC BY) license (https://creativecommons.org/licenses/by/4.0/).
Share and Cite
Ayou, D.S.; Prieto, J.; Ramadhan, F.; González, G.; Duro, J.A.; Coronas, A. Energy Analysis of Control Measures for Reducing Aerosol Transmission of COVID-19 in the Tourism Sector of the “Costa Daurada” Spain. Energies 2022, 15, 937. https://doi.org/10.3390/en15030937
Ayou DS, Prieto J, Ramadhan F, González G, Duro JA, Coronas A. Energy Analysis of Control Measures for Reducing Aerosol Transmission of COVID-19 in the Tourism Sector of the “Costa Daurada” Spain. Energies. 2022; 15(3):937. https://doi.org/10.3390/en15030937
Chicago/Turabian StyleAyou, Dereje S., Juan Prieto, Fahreza Ramadhan, Genaro González, Juan Antonio Duro, and Alberto Coronas. 2022. "Energy Analysis of Control Measures for Reducing Aerosol Transmission of COVID-19 in the Tourism Sector of the “Costa Daurada” Spain" Energies 15, no. 3: 937. https://doi.org/10.3390/en15030937








