Analysis Behavior of Openings on Full-Size Cross-Laminated Timber (CLT) Frame Shear Walls Tested Monotonically
Abstract
:1. Introduction
2. Materials and Methods
2.1. Preparation of Cross-Laminated Timber (CLT)
2.2. CLT-Mangium Design as a Shear Wall Component
2.3. Manufacturing of Shear Wall Components
2.4. Assembly of Shear Wall Components
2.5. Testing Shear Wall as Component of Prefabricated Houses Structure
2.6. Data Analysis
3. Results and Discussion
3.1. Earthquake Resistance on Shearwall Components
3.1.1. Stiffness and Strength Behavior of Shear Wall
3.1.2. Construction Failure
3.1.3. Ductility
3.1.4. Failure/Damage
3.1.5. The Stiffness and Strength Values of Share Wall Components as Cantilever Beams
3.2. Analysis of the Behavior of Shear Wall Components Due to the Influence of Earthquake Loads
4. Conclusions
Author Contributions
Funding
Data Availability Statement
Acknowledgments
Conflicts of Interest
References
- Permana, A.Y.; Wijaya, K.; Nurrahman, H.; Permana, A.F.S. Pengembangan desain micro house dalam menunjang program net zero energy building (NZE-Bs). J. Arsit. Arcade 2020, 4, 73–81. [Google Scholar] [CrossRef]
- Idham, N.C. Earthquake disaster mitigation in the building industry. J. Archit. Res. Des. Stud. 2020, 4, 86–95. [Google Scholar] [CrossRef]
- Goda, K.; Yoshikawa, H. Earthquake insurance portfolio analysis of wood-frame houses in South-Western British Columbia, Canada. Bull. Earthq. Eng. 2012, 10, 615–643. [Google Scholar] [CrossRef]
- Moustafa, A.; Takewaki, I. Characterization and modeling of pulse-like near-fault strong ground motion via damage-based critical excitation method. Earthq. Struct. 2012, 3, 629–647. [Google Scholar] [CrossRef]
- Pranantyo, I.R.; Heidarzadeh, M.; Cummins, P.R. Complex tsunami hazards in Eastern Indonesia from seismic and non-seismic sources: Deterministic modelling based on historical and modern data. Geosci. Lett. 2021, 8, 20. [Google Scholar] [CrossRef]
- Tsai, M.T.; Wonodiharjo, A.S. Achieving sustainability of traditional wooden houses in Indonesia by utilization of cost-efficient waste-wood composite. Sustainability 2018, 10, 1718. [Google Scholar] [CrossRef] [Green Version]
- Chen, Z.; Chui, Y.H. Lateral Load-Resisting System Using Mass Timber Panel for High-Rise Buildings. Front. Built. Environ. 2017, 3, 40. [Google Scholar] [CrossRef] [Green Version]
- Dinehart, D.W.; Blasetti, A.S. Comparison of energy dissipation, stiffness, and damage of structural oriented strand board (OSB), conventional gypsum, and viscoelastic gypsum shear walls subjected to cyclic loads. Buildings 2012, 2, 173–202. [Google Scholar] [CrossRef]
- Di Gangi, G.; Demartino, C.; Quaranta, G. Bamboo Lightweight Shear Walls: Modeling and Identification of Sheathing-to-Framing Connections for Seismic Response Analysis. Int. J. Struct. Glass Adv. Mater. Res. 2020, 4, 149–159. [Google Scholar] [CrossRef]
- Di, J.; Zuo, H. Experimental and reliability-based investigation on sheathing-to-framing joints under monotonic and cyclic loads. Forests 2021, 12, 995. [Google Scholar] [CrossRef]
- Branco, J.M.; Matos, F.T.; Lourenço, P.B. Experimental in-plane evaluation of light timber walls panels. Building 2017, 7, 63. [Google Scholar] [CrossRef] [Green Version]
- Clech, J.-P.M.; Coyle, R.J.; Arfaei, B. Pb-free solder joint thermo-mechanical modeling: State of the art and challenges. JOM 2019, 71, 143–157. [Google Scholar] [CrossRef]
- Husain, M.; Eisa, A.S.; Hegazy, M.M. Strengthening of reinforced concrete shear walls with openings using carbon fiber-reinforced polymers. Int. J. Adv. Struct. Eng. 2019, 11, 129–150. [Google Scholar] [CrossRef] [Green Version]
- Demirkiran, E.K.; Gur, N.V.; Okten, M.S. Effect of opening layout and sheathing on lateral load bearing capacity in wooden shear walls. J. Sustain. Constr. Mater. Technol. 2021, 6, 70–80. [Google Scholar] [CrossRef]
- Sharma, R.; Amin, J.A. Effects of opening in shear walls of 30- storey building. J. Mater. Eng. Struct. 2015, 2, 44–55. [Google Scholar]
- Brandner, R.; Flatscher, G.; Ringhofer, A. Cross laminated timber (CLT): Overview and development. Eur. J. Wood Wood Prod. 2016, 74, 331–351. [Google Scholar] [CrossRef]
- Hossain, A.; Danzig, I.; Tannert, T. Cross-laminated timber shear connections with double-angled self-tapping screw assemblies. J. Struct. Eng. 2016, 142, 04016099. [Google Scholar] [CrossRef]
- Zhang, X.; Popovski, M.; Tannert, T. High-capacity hold-down for mass-timber buildings. Constr. Build. Mater. 2018, 164, 688–703. [Google Scholar] [CrossRef]
- Loss, C.; Frangi, A. Experimental investigation on in-plane stiffness and strength of innovative steel-timber hybrid floor diaphragms. Eng. Struct. 2017, 138, 229–244. [Google Scholar] [CrossRef]
- Brandner, R.; Bogensperger, T.; Schickhofer, G. In plane shear strength of cross laminated timber (CLT): Test configuration, quantification and influencing parameters. In Proceedings of the International Council for Research and Innovation in Building and Construction, Working Commission W18-Timber Structures, Vancouver, Canada, 26–29 September 2013. [Google Scholar]
- Gagnon, S.; Pirvu, C. Cross Laminated Timber (CLT) Handbook; U.S. Department of Agriculture, Forest Service, Forest Products Laboratory, Binational Softwood Lumber Council (BSLC): Vancouver, BC, Canada, 2012; pp. 9–18.
- ISO (2011) 22452-2011; Timber Structures—Structural Insulated Panel Walls—Test Methods. International Standard Organization: Geneva, Switzerland, 2011.
- SNI 1726 2002; Standar Perencanaan Ketahanan Gempa Untuk Struktur Bangunan Gedung dan Non Gedung. Department of Settlements and Regional Infrastructure, Regional Settlement and Infrastructure Research and Development Agency, Center for Research and Development of Settlement Technology: Jakarta, Indonesia, 2002.
- Asyraf, M.R.M.; Ishak, M.R.; Sapuan, S.M.; Yidris, N.; Ilyas, R.A. Woods and composites cantilever beam: A comprehensive review of experimental and numerical creep methodologies. J. Mater. Res. Technol. 2020, 9, 6759–6776. [Google Scholar] [CrossRef]
- Shahnewaz, M.; Alam, S.; Tannert, T. In-plane strength and stiffness of cross-laminated timber shear walls. Buildings 2018, 8, 100. [Google Scholar] [CrossRef]
- Sullivan, K.; Miller, T.H.; Gupta, R. Behavior of cross-laminated timber diaphragm connections with self-tapping screws. Eng. Struct. 2018, 168, 505–524. [Google Scholar] [CrossRef]
- Oh, J.-K.; Hong, J.-P.; Kim, C.-K.; Pang, S.-J.; Lee, S.-J.; Lee, J.-J. Shear behavior of cross-laminated timber wall consisting of small panels. J. Wood Sci. 2017, 63, 45–55. [Google Scholar] [CrossRef] [Green Version]
- Yu, J.-H.; Park, J.-H. Compressive and diagonal tension strengths of Masonry Prisms strengthened with amorphous steel fiber-reinforced mortar overlay. Appl. Sci. 2021, 11, 5974. [Google Scholar] [CrossRef]
- Sawata, K.; Shigemoto, Y.; Hirai, T.; Koizumi, A.; Sasaki, Y. Shear resistance and failure modes of nailed joints loaded perpendicular to the grain. J. Wood Sci. 2013, 59, 255–261. [Google Scholar] [CrossRef] [Green Version]
- Pozza, L.; Savoia, M.; Franco, L.; Saetta, A.; Talledo, D. Effect of different modelling approaches on the prediction of the seismic response of multi-storey CLT building. Int. J. Comp. Meth. Exp. Meas. 2017, 5, 953–965. [Google Scholar] [CrossRef]
- Stepinac, M.; Šušteršič, I.; Gavrić, I.; Rajčić, V. Seismic design of timber buildings: Highlighted challenges and future trends. Appl. Sci. 2020, 10, 1380. [Google Scholar] [CrossRef] [Green Version]
- Hashemi, A.; Quenneville, P. Large-scale testing of low damage rocking Cross Laminated Timber (CLT) wall panels with friction dampers. Eng. Struc. 2020, 206, 110166. [Google Scholar] [CrossRef]
- Kang, S.-B.; Xiong, G.; Feng, S.-Y.; Zhu, H.; Zhu, S.-R. Behaviour of glulam timber frames with different beam-column connections and braces under reversed cyclic loads. J. Build. Eng. 2022, 49, 104031. [Google Scholar] [CrossRef]
- Yang, S.M.; Lee, H.H.; Kang, S.G. Research Trends in Hybrid Cross-Laminated Timber (CLT) to Enhance the Rolling Shear Strength of CLT. J. Korean Wood Sci. Technol. 2021, 49, 336–359. [Google Scholar] [CrossRef]
- Sylvian, G.; Marjan, P. Structure Design of Cross-Laminated Timber Elements, CLT Handbook, 1st ed.; FP Innovations: Saint-Jean Blvd Pointe-Claire, Canada, 2011; pp. 144–185. [Google Scholar]
- Abdoli, F.; Rashidi, M.; Rostampour-Haftkhani, A.; Layeghi, M.; Ebrahimi, G. Withdrawal performance of nails and screws in cross-laminated timber (CLT) made of Poplar (Populus alba) and Fir (Abies alba). Polymers 2022, 14, 3129. [Google Scholar] [CrossRef] [PubMed]
- Wadi, H.; Amziane, S.; Taazount, M. The lateral load resistance of unclassified cross-laminated timber walls: Experimental tests and theoretical approach. Eng. Struct. 2018, 166, 402–412. [Google Scholar] [CrossRef]
- Di, B.; Fu, X. Seismic Behavior of shear wall-frame systems considering foundation stiffness. Int. J. Struct. Stab. 2017, 17, 750041. [Google Scholar] [CrossRef]
- Tang, Y.; Zhang, J. Probabilistic seismic demand analysis of a slender RC shear wall considering soil–structure interaction effects. Eng. Struct. 2011, 33, 218–229. [Google Scholar] [CrossRef]
- Chang, B.J.; Raychowdhury, P.; Hutchinson, T.C.; Thomas, J.; Gajan, S.; Kutter, B.L. Evaluation of the seismic performance of combined frame–wall–foundation structural systems through centrifuge testing. In Proceedings of the 4th International Conference Earthquake Geotechnical Engineering, Greece, Yunani, 25–28 June 2007. [Google Scholar]


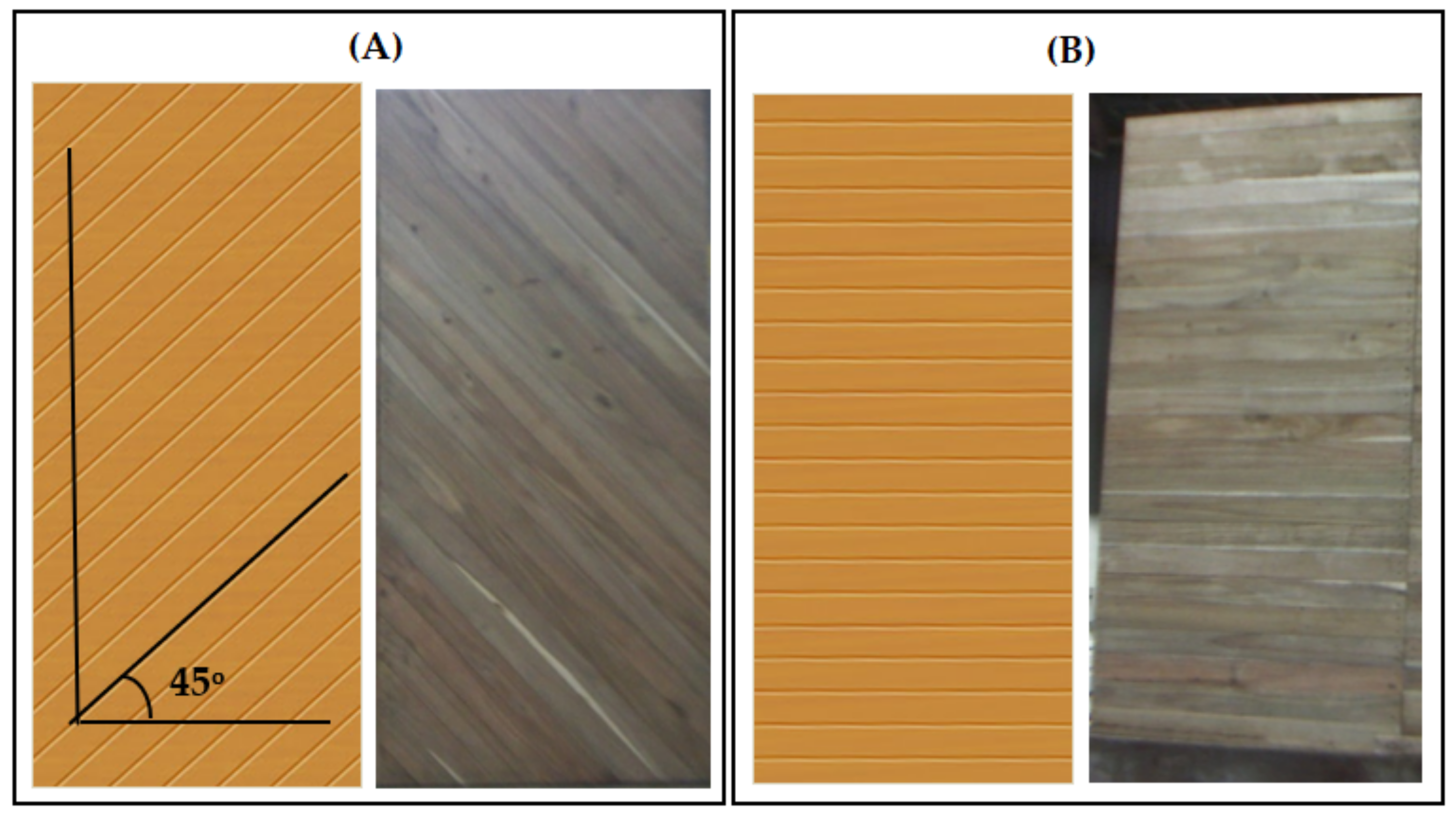
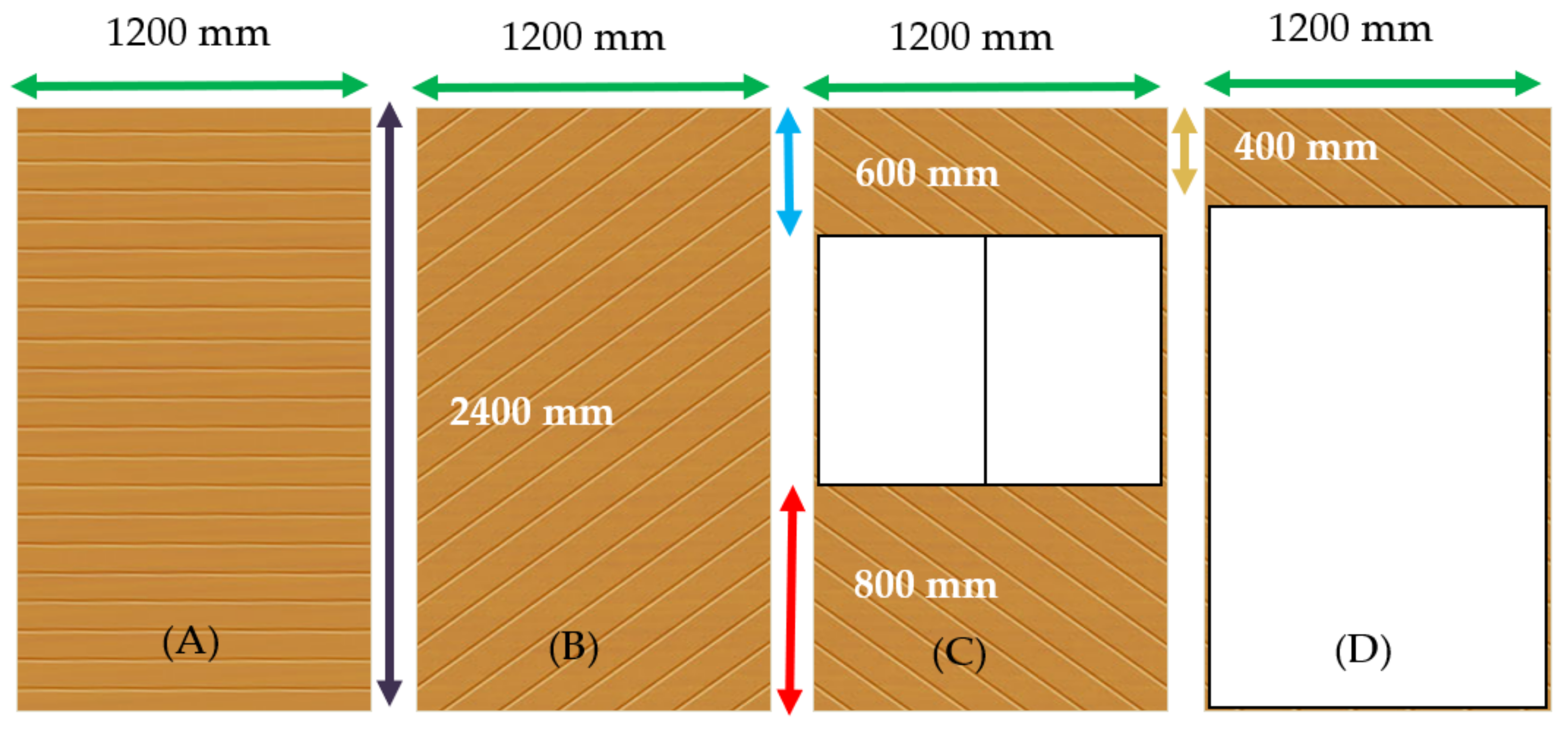
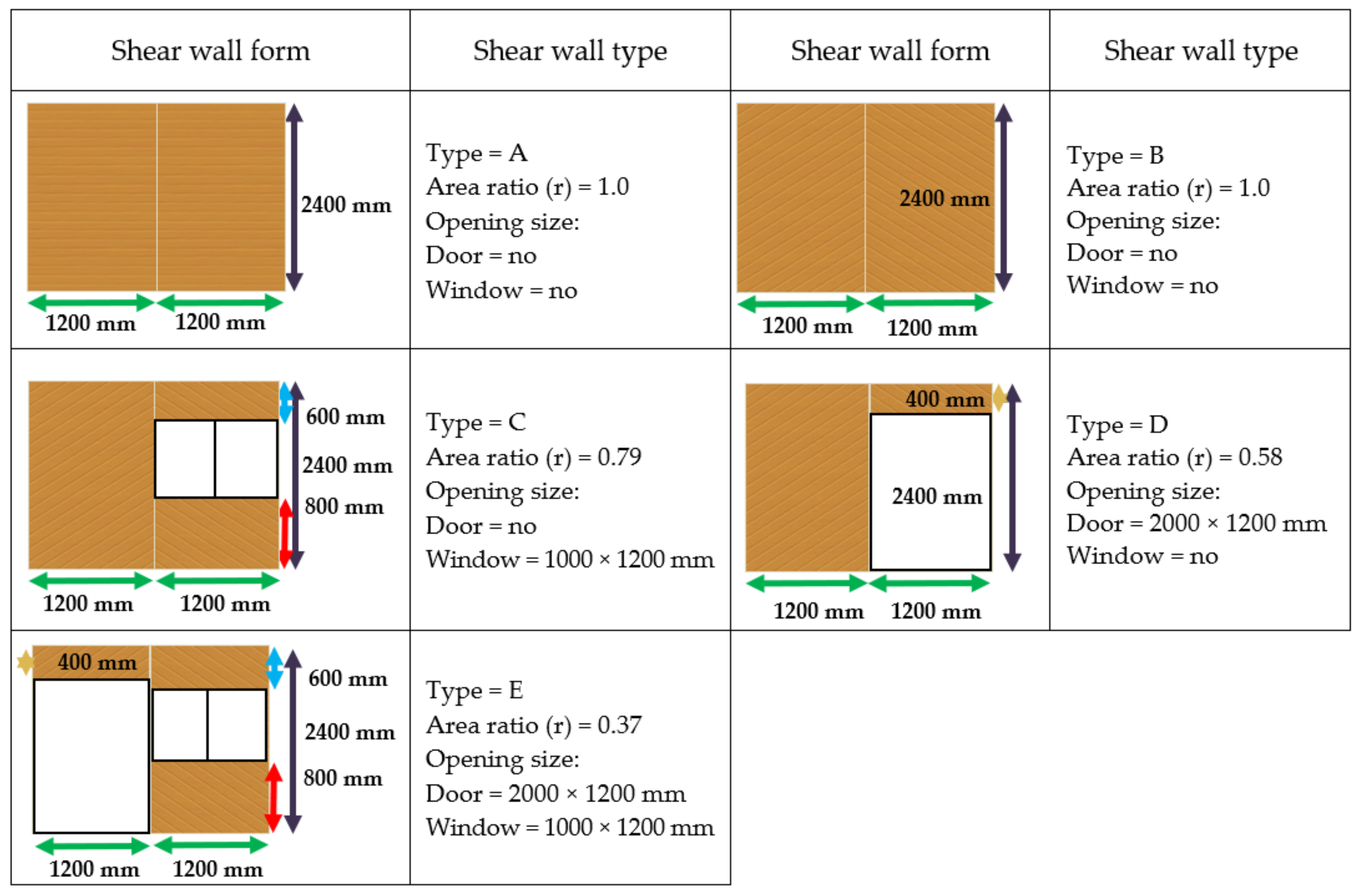

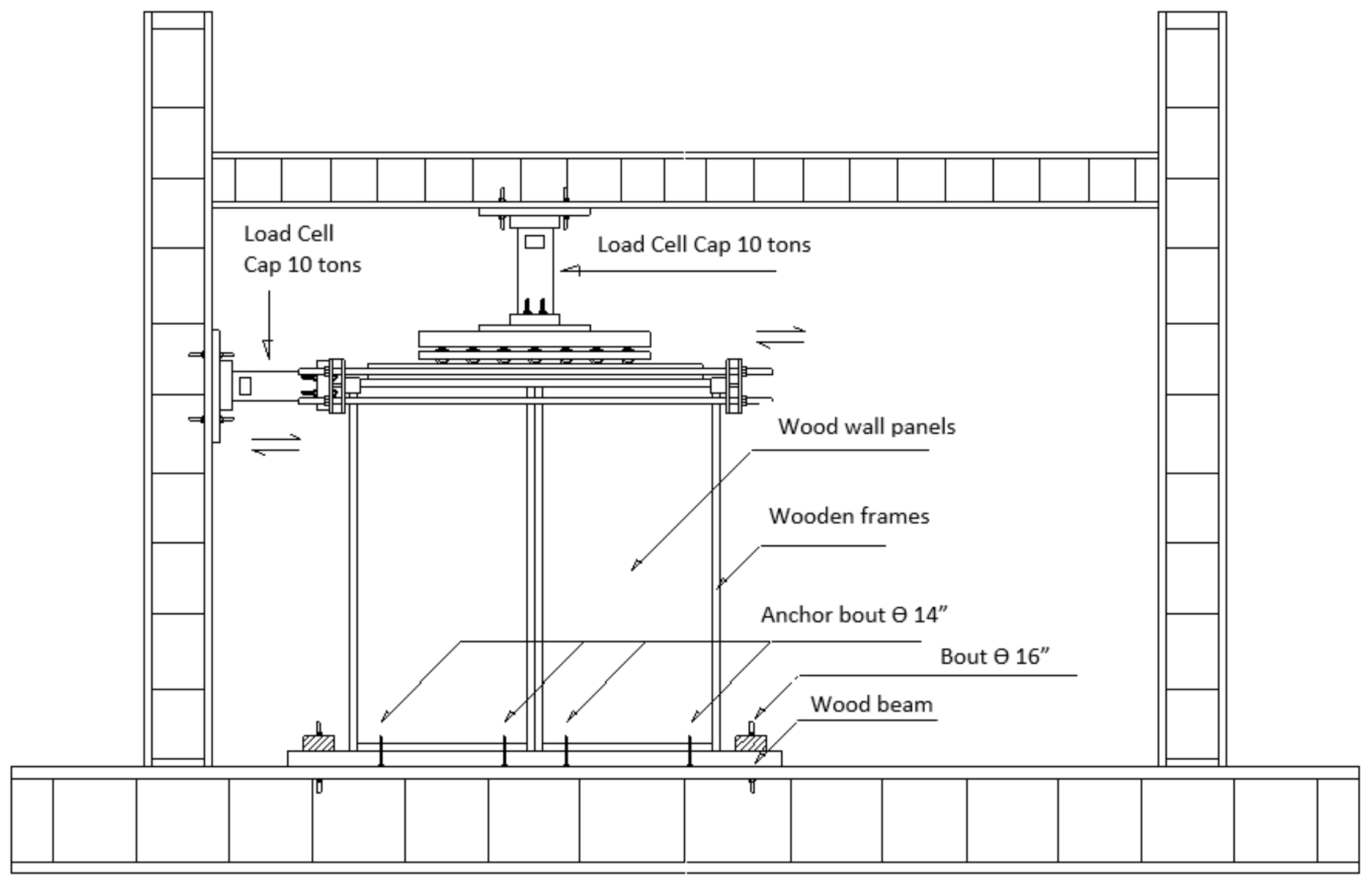


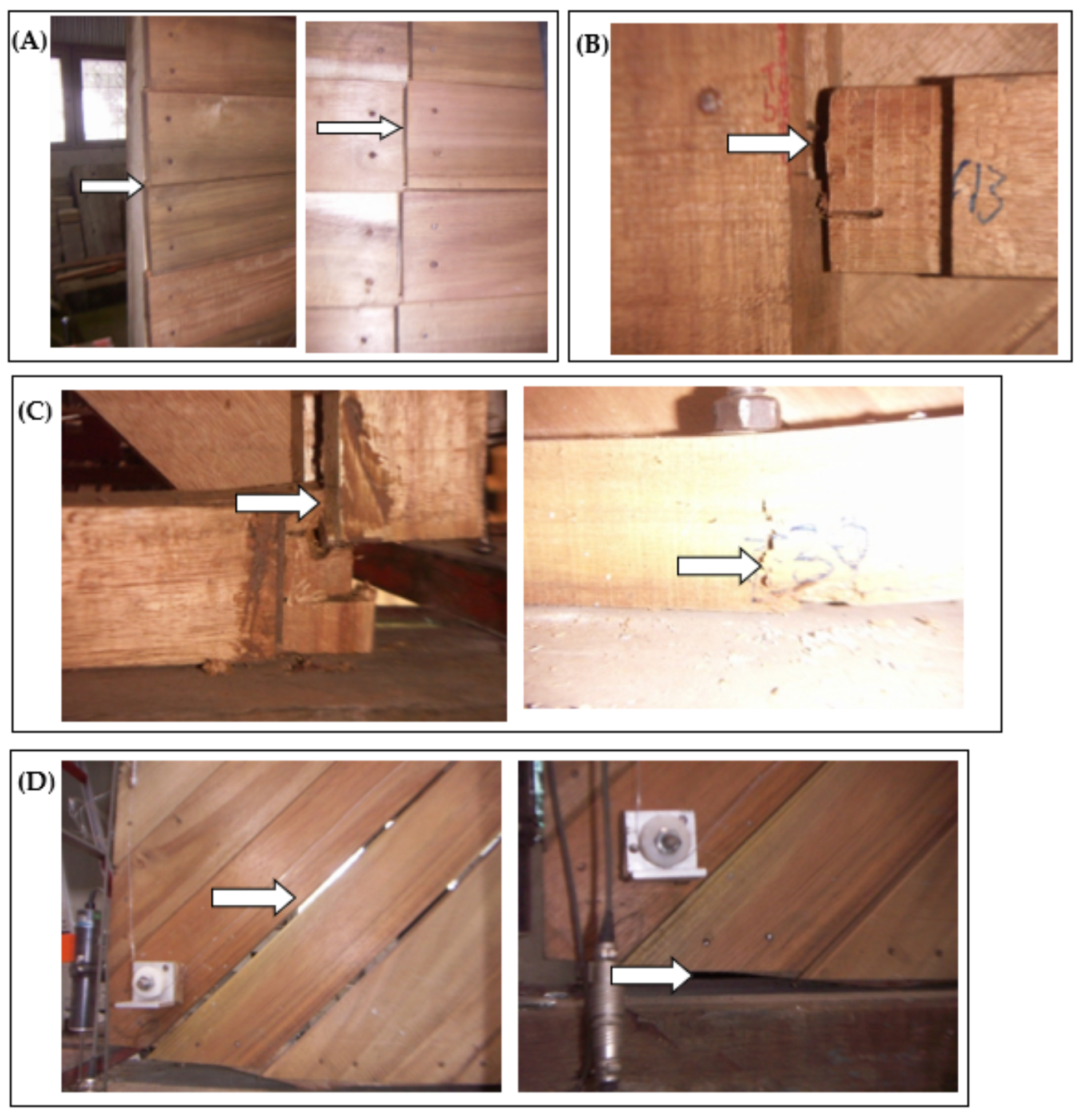
| Types of Shear Wall | Racking Stiffness (R) (kg·mm−1) | Racking Strength (kg) | Relative Stiffness | Relative Strength | δy (mm) | δm (mm) | µ |
|---|---|---|---|---|---|---|---|
| A | 41 | 216 | 1.00 | 1.00 | 106.58 | 107.58 | 1.01 |
| B | 225 | 486 | 5.48 | 2.29 | 24.19 | 58.19 | 2.41 |
| C | 271 | 505 | 6.60 | 2.34 | 32.99 | 36.19 | 1.10 |
| D | 140 | 356 | 3.41 | 1.67 | 75.99 | 102.28 | 1.35 |
| E1 | 260 | 472 | 6.34 | 2.12 | 94.99 | 95.79 | 1.01 |
| E2 | 11 | 450 | 0.26 | 2.08 | 90.19 | 125.18 | 1.39 |
| Types of Shear Wall | Pmax | h (mm) | b (mm) | L (mm) | Linear Equation | R2 | MOE (MPa) | MOR (MPa) |
|---|---|---|---|---|---|---|---|---|
| A | 216 | 86 | 2400 | 2400 | y = 1.42x + 91.45 | 0.96 | 514 | 18 |
| B | 486 | 86 | 2400 | 2400 | y = 39.94x + 81.15 | 0.99 | 14,468 | 39 |
| C | 505 | 86 | 2400 | 2400 | y = 26.78x + 140.6 | 1.00 | 9701 | 41 |
| D | 356 | 86 | 2400 | 2400 | y = 18.48x + 74.10 | 0.99 | 6694 | 29 |
| E1 | 472 | 86 | 2400 | 2400 | y = 5.022x + 95 | 0.98 | 1819 | 38 |
| E2 | 450 | 86 | 2400 | 2400 | y = 4.914x + 23.47 | 1.00 | 1780 | 37 |
| Types of Shear Wall | Load-Shear Wall Component Deformation | Earthquake Zone | ||
|---|---|---|---|---|
| Pmax (kg) | Deformation (mm) | |||
| A | 216 | 106.58 | 2 | Low |
| B | 486 | 24.19 | 4 | Moderate |
| C | 505 | 32.99 | 5 | Severe |
| D | 356 | 75.99 | 3 | Moderate |
| E1 | 472 | 94.99 | 4 | Moderate |
| E2 | 450 | 90.19 | 4 | Moderate |
Disclaimer/Publisher’s Note: The statements, opinions and data contained in all publications are solely those of the individual author(s) and contributor(s) and not of MDPI and/or the editor(s). MDPI and/or the editor(s) disclaim responsibility for any injury to people or property resulting from any ideas, methods, instructions or products referred to in the content. |
© 2023 by the authors. Licensee MDPI, Basel, Switzerland. This article is an open access article distributed under the terms and conditions of the Creative Commons Attribution (CC BY) license (https://creativecommons.org/licenses/by/4.0/).
Share and Cite
Dungani, R.; Sulistyono; Karliati, T.; Suhaya, Y.; Malik, J.; Alpian; Supriyati, W. Analysis Behavior of Openings on Full-Size Cross-Laminated Timber (CLT) Frame Shear Walls Tested Monotonically. Forests 2023, 14, 97. https://doi.org/10.3390/f14010097
Dungani R, Sulistyono, Karliati T, Suhaya Y, Malik J, Alpian, Supriyati W. Analysis Behavior of Openings on Full-Size Cross-Laminated Timber (CLT) Frame Shear Walls Tested Monotonically. Forests. 2023; 14(1):97. https://doi.org/10.3390/f14010097
Chicago/Turabian StyleDungani, Rudi, Sulistyono, Tati Karliati, Yoyo Suhaya, Jamaludin Malik, Alpian, and Wahyu Supriyati. 2023. "Analysis Behavior of Openings on Full-Size Cross-Laminated Timber (CLT) Frame Shear Walls Tested Monotonically" Forests 14, no. 1: 97. https://doi.org/10.3390/f14010097
APA StyleDungani, R., Sulistyono, Karliati, T., Suhaya, Y., Malik, J., Alpian, & Supriyati, W. (2023). Analysis Behavior of Openings on Full-Size Cross-Laminated Timber (CLT) Frame Shear Walls Tested Monotonically. Forests, 14(1), 97. https://doi.org/10.3390/f14010097




