Towards Sustainable Renovation: Key Performance Indicators for Quality Monitoring
Abstract
:1. Introduction
2. Materials and Methods
3. Results of the Renovation Data Analysis
3.1. Description of Case Buildings
3.2. Description of the Renovation Scenarios
3.3. Results of the Renovation in Figures
3.3.1. Energy Saving Measures
3.3.2. Non-Energy Saving Measures
3.3.3. Façade Insulation Materials
3.3.4. Observations of the Existing Monitoring Scheme
3.4. Main Findings and Suggestions
4. Suggested Key Performance Indicators for the Monitoring of the Renovation Process
- IR1
- The indicators assessing the requirements for renovation.
- IR2
- The indicators assessing the results of the renovation process.
- (1)
- Register of applicants:
- IR1.1. The number of applications.
- IR1.2. The number of approved applications.
- IR1.3. The number of changed investment plans.
- (2)
- The Investment plans and Energy certificates:
- IR1.4. The planned thermal energy savings (calculations made in Investment plans).
- IR1.5. The planned reduction of CO2 emissions (calculations made in Investment plans).
- IR1.6. The existent energy class of the building (Energy certificates).
- IR1.7.–IR 1.10. Number of target A, B, C, D energy class certificates (calculations made in Investment plans).
- (3)
- Actual data:
- IR2.1. Reduction of thermal energy consumption (the calculations made are based on the actual thermal energy consumptions).
- IR2.2. Actual thermal energy savings (data on the actual thermal energy consumptions).
- IR2.3. Actual reduction of CO2 emissions (calculations based on the actual thermal energy consumptions).
- IR2.3.–IR 2.7. Number of achieved A, B, C, D energy class certificates (data from energy certificates).
- (4)
- Other primary and secondary sources of information (Surveys; Expert reports; Feasibility studies; Certification reports).
5. Conclusions
Author Contributions
Funding
Acknowledgments
Conflicts of Interest
References and Note
- Zavadskas, E.K.; Antucheviciene, J.; Vilutiene, T.; Adeli, H. Sustainable decision-making in civil engineering, construction and building technology. Sustainability 2018, 10, 14. [Google Scholar] [CrossRef]
- Wang, N.M.; Adeli, H. Sustainable Building Design. J. Civ. Eng. Manag. 2014, 20, 1–10. [Google Scholar] [CrossRef]
- Mikaelsson, L.A.; Larsson, J. Integrated Planning for Sustainable Building—Production an Evolution over Three Decades. J. Civ. Eng. Manag. 2017, 23, 319–326. [Google Scholar] [CrossRef]
- Akbari, H.; Cartalis, C.; Kolokotsa, D.; Muscio, A.; Pisello, A.L.; Rossi, F.; Santamouris, M.; Synnefa, A.; Wong, N.H.; Zinzi, M. Local Climate Change and Urban Heat Island Mitigation Techniques—The State of the Art. J. Civ. Eng. Manag. 2016, 22, 1–16. [Google Scholar] [CrossRef]
- Zavadskas, E.K.; Antucheviciene, J.; Kalibatas, D.; Kalibatiene, D. Achieving Nearly Zero-Energy Buildings by applying multi-attribute assessment. Energy Build. 2017, 143, 162–172. [Google Scholar] [CrossRef]
- Si, J.; Marjanovic-Halburd, L.; Nasiri, F.; Bell, S. Assessment of building-integrated green technologies: A review and case study on applications of Multi-Criteria Decision Making (MCDM) method. Sustain. Cities Soc. 2016, 27, 106–115. [Google Scholar] [CrossRef] [Green Version]
- Vilches, A.; Garcia-Martinez, A.; Sanchez-Montañes, B. Life cycle assessment (LCA) of building refurbishment: A literature review. Energy Build. 2017, 135, 286–301. [Google Scholar] [CrossRef]
- Sierra-Pérez, J.; Boschmonart-Rives, J.; Gabarrell, X. Environmental assessment of façade-building systems and thermal insulation materials for different climatic conditions. J. Clean. Prod. 2016, 113, 102–113. [Google Scholar] [CrossRef]
- Yang, J.; Chong, A.; Santamouris, M.; Kolokotsa, D.; Lee, S.E.; Tham, K.W.; Sekhar, C.; Cheong, D.K.W. Energy utilizability concept as a retrofitting solution selection criterion for buildings. J. Civ. Eng. Manag. 2017, 23, 541–552. [Google Scholar] [CrossRef]
- European Parliament and the Council. Directive 2010/31/EU on the energy performance of buildings. Off. J. Eur. Union 2010. [Google Scholar] [CrossRef]
- European Parliament and the Council of the European Union. Directive 2012/27/EU on energy efficiency, amending Directives 2009/125/EC and 2010/30/EU and repealing Directives 2004/8/EC and 2006/32/EC. Off. J. Eur. Union 2012, 55, 1–57. [Google Scholar]
- Building Technical Regulation STR 2.01.02:2016, Design and Certification of Energy Performance of Buildings; adopted on 11 November 2016 by Order No. D1-754 of the Minister of Environment of the Republic of Lithuania (In Lithuanian).
- Džiugaitė-Tumėnienė, R.; Jankauskas, V.; Motuzienė, V. Energy balance of a low energy house. J. Civ. Eng. Manag. 2012, 18, 369–377. [Google Scholar] [CrossRef]
- Risholtn, B.; Berker, T. Success for energy efficient renovation of dwellings—Learning from private homeowners. Energy Policy 2013, 61, 1022–1030. [Google Scholar] [CrossRef] [Green Version]
- Martinaitis, V.; Zavadskas, E.K.; Motuzienė, V.; Vilutienė, T. Importance of occupancy information when simulating energy demand of energy efficient house: A case study. Energy Build. 2015, 101, 64–75. [Google Scholar] [CrossRef]
- Programme for the Renovation/Upgrading of Multi-Apartment Buildings—Lithuania. Available online: http://www.buildup.eu/en/explore/links/programme-renovationupgrading-multi-apartment-buildings-lithuania (accessed on 10 April 2018).
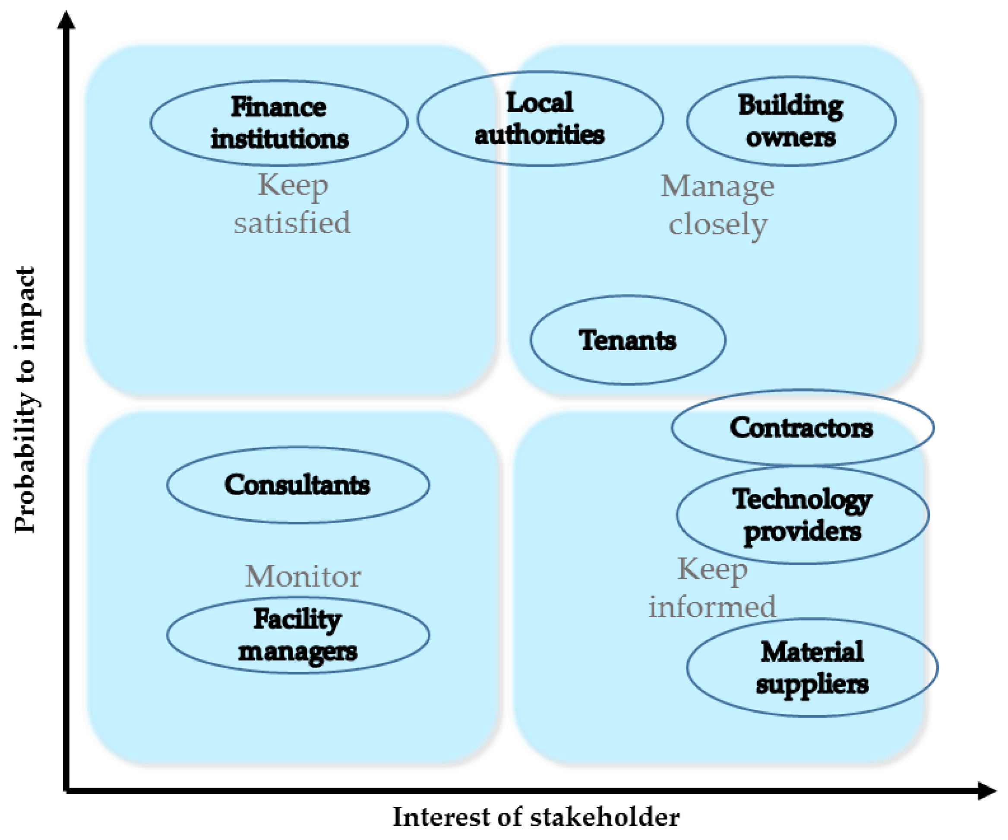
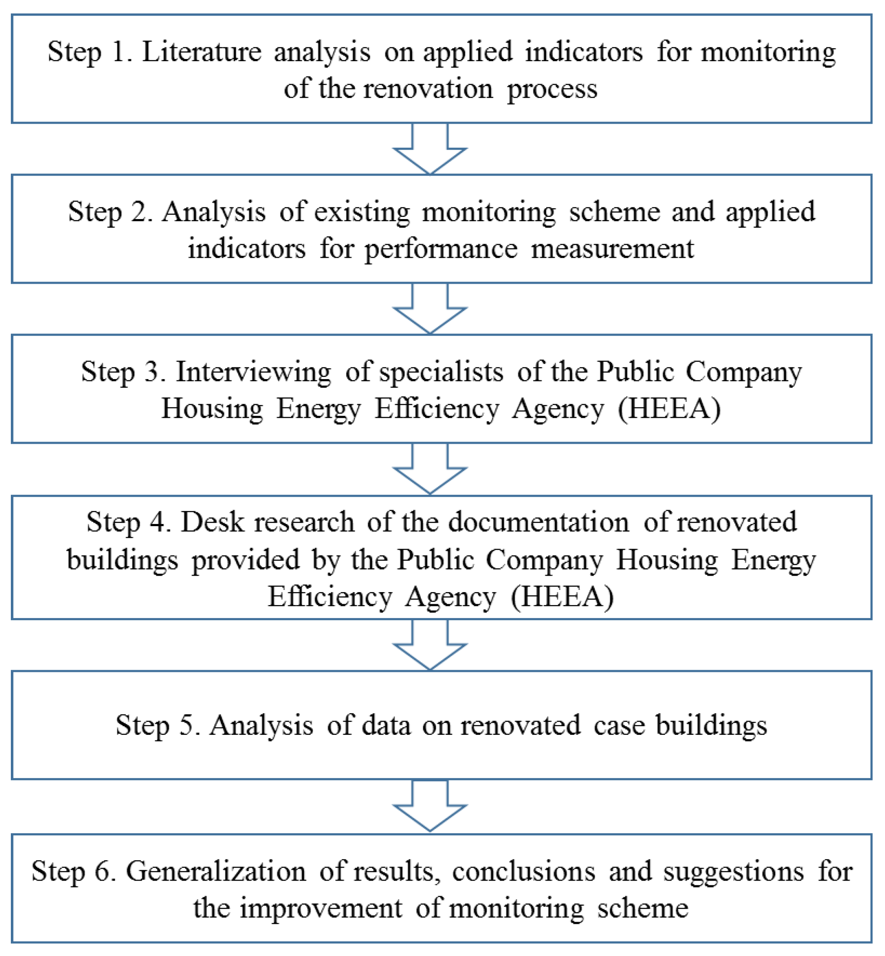
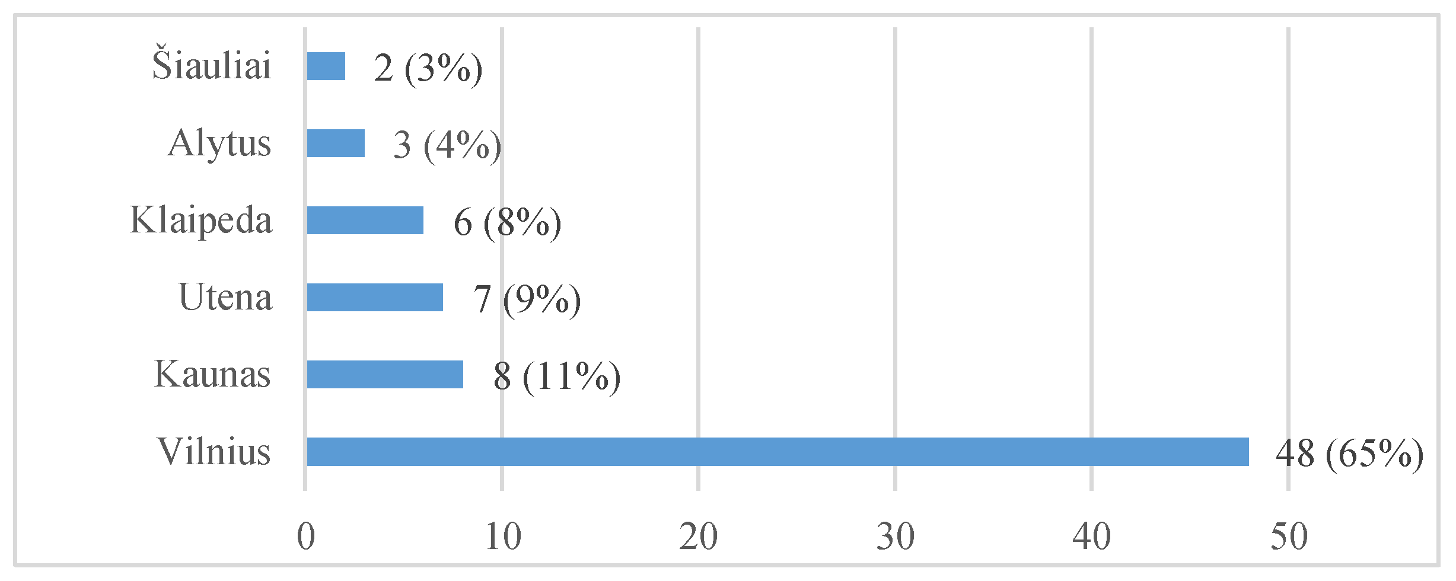
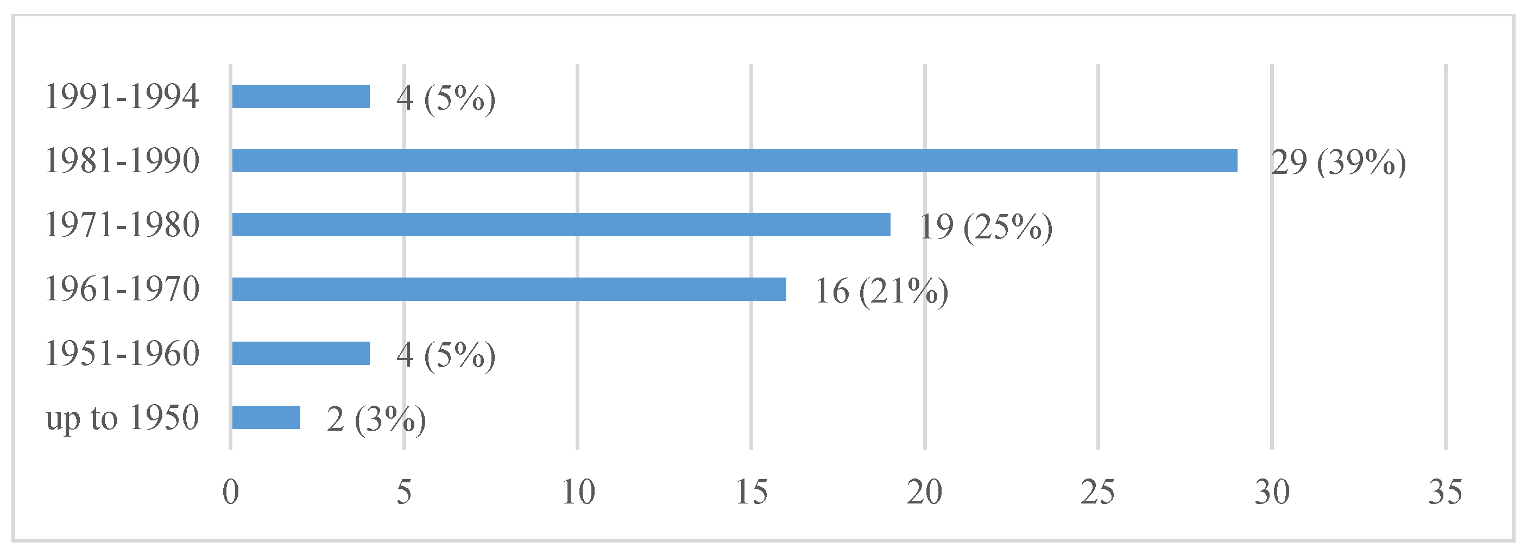


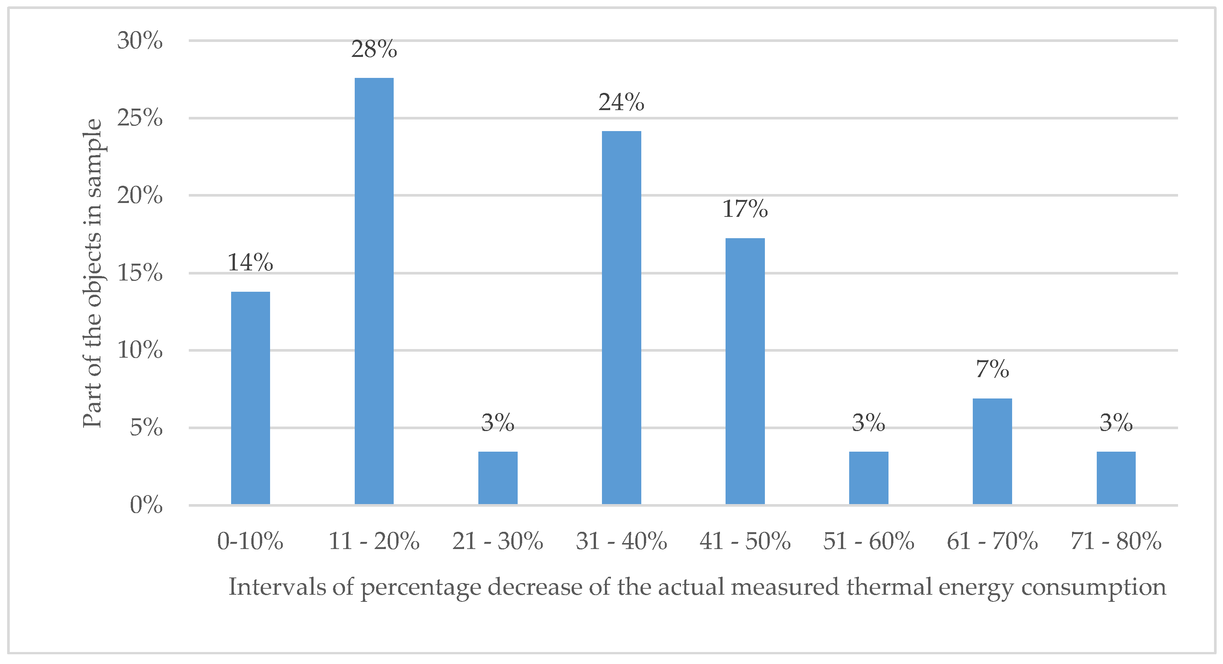
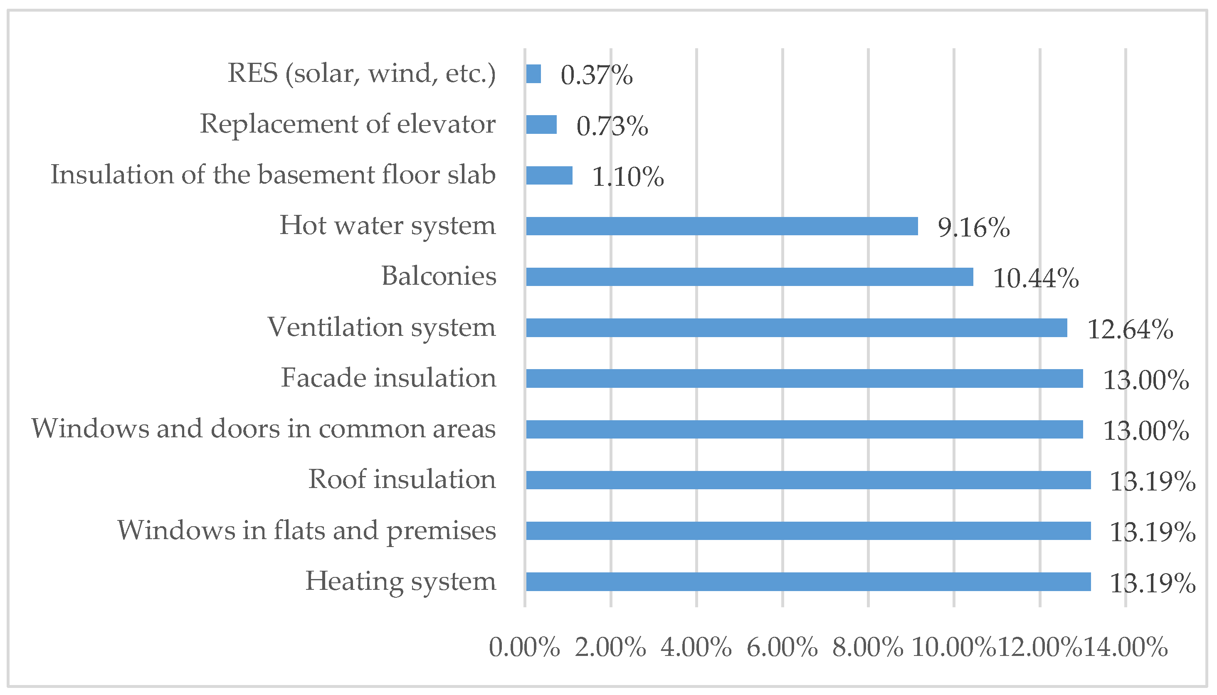


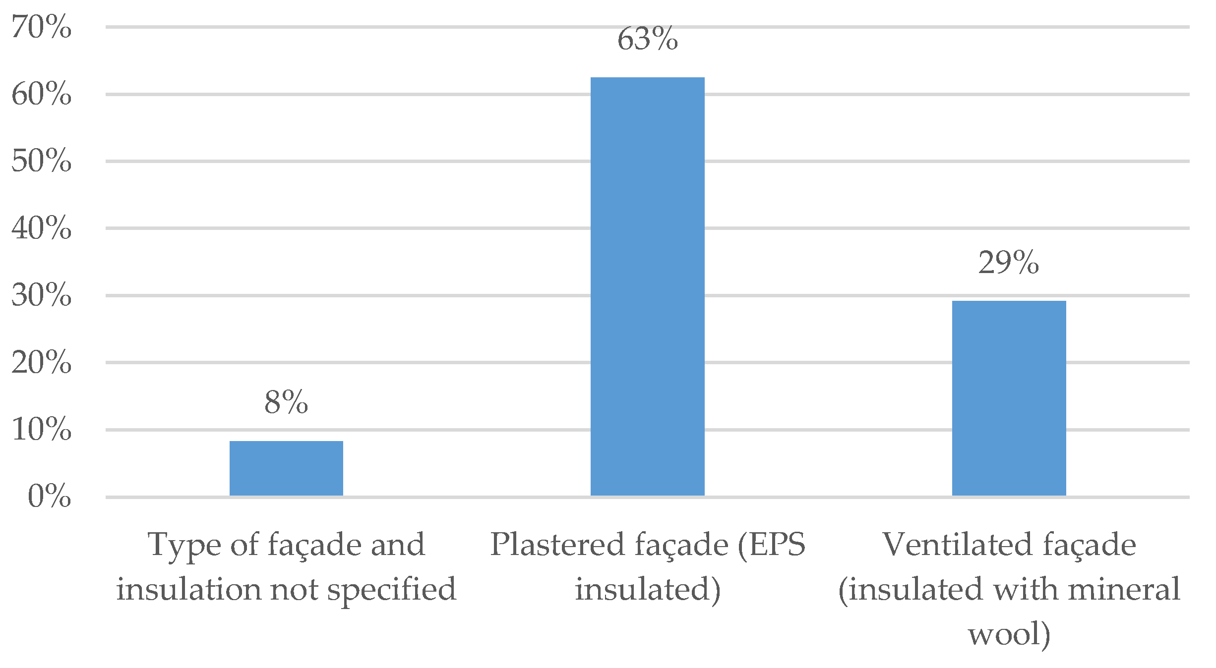
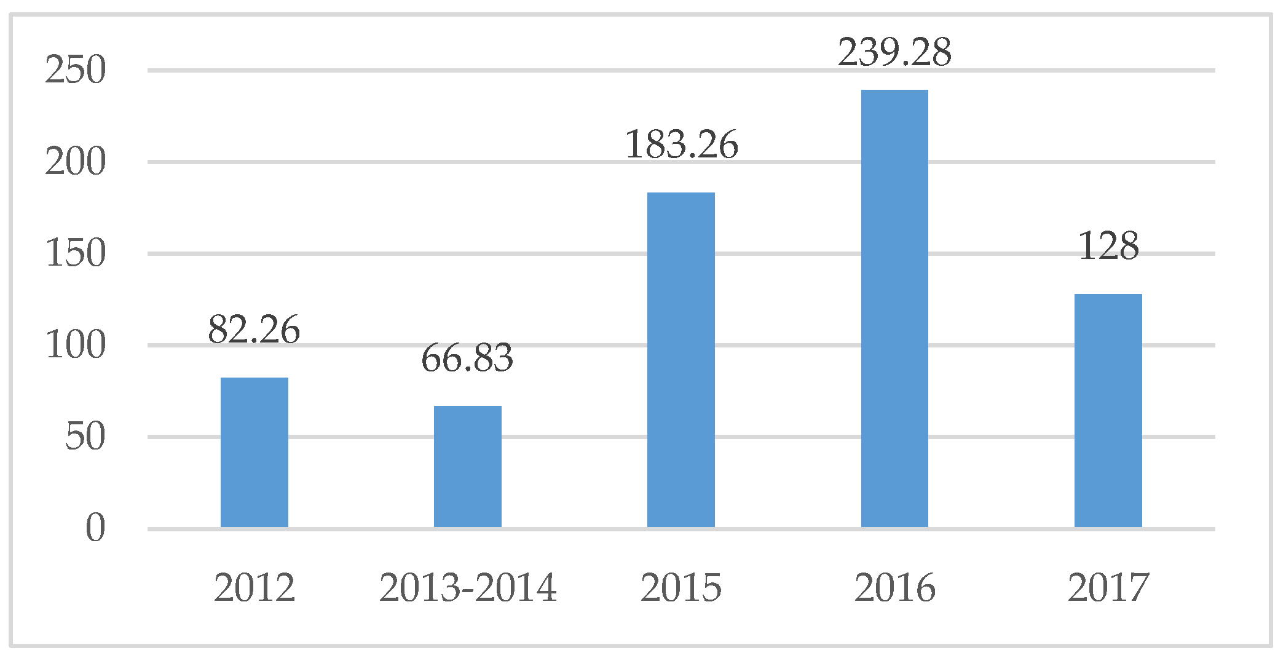


| Renovation Scenarios | Change of Energy Class | Number of Cases in the Sample | Thermal Energy Consumption before the Renovation (Max-Min), kWh/m2 | Thermal Energy Consumption after the Renovation (Max-Min), kWh/m2 | Thermal Energy Consumption before the Renovation (Average), kWh/m2 | Thermal Energy Consumption after the Renovation (Average), kWh/m2 | Thermal Energy Consumption Reduction (Average), % |
|---|---|---|---|---|---|---|---|
| Scenario 1 | D → B | 7 | 322.68–205.48 | 89.43–59.84 | 242.56 | 75.02 | 69.07 |
| Scenario 2 | D → C | 23 | 322.43–175.10 | 159.41–70.99 | 237.64 | 104.01 | 56.23 |
| Scenario 3 | E → B | 4 | 374.34–248.89 | 146.68–85.08 | 301.95 | 108.91 | 63.93 |
| Scenario 4 | E → C | 37 | 553.73–216.84 | 199.4–68.38 | 309.68 | 104.86 | 66.14 |
| Scenario 5 | E → D | 1 | - | - | 400.00 | 170.90 | 57.28 |
| Scenario 6 | F → C | 1 | - | - | 806.25 | 215.86 | 73.23 |
| Scenario 7 | G → C | 1 | - | - | 1095.47 | 316.79 | 71.08 |
| Renovated Building | Type of Envelope Insulation | Actual Calculated Thermal Energy Consumption for Heating, kWh/m2 | Actual Measured Thermal Energy Consumption for Heating, kWh/m2 | Difference between the Calculated and the Actual Measured Values, kWh/m2 | Percentage Decrease (+)/Increase (−) in Consumption Thermal Energy for Heating, % |
|---|---|---|---|---|---|
| Biliūno 28 | Mineral wool | 61.13 | 99.02 | −37.89 | −61.98 |
| Liudiškių 31C | Mineral wool | 41.57 | 46.63 | −5.06 | −12.17 |
| Kosmonautų 11 | Mineral wool | 68.38 | 73.09 | −4.71 | −6.89 |
| Smilties pylymo 3 | Mineral wool | 57.39 | 62.90 | −5.51 | −5.93 |
| Panerių 15 | Mineral wool | 46.14 | 47.99 | −1.85 | −4.01 |
| Vilniaus 29 | Mineral wool | 64.89 | 67.70 | −2.81 | −2.82 |
| Šviesos 5 | EPS | 68.93 | 67.51 | 1.42 | 2.06 |
| Šviesos 3 | EPS | 68.98 | 64.05 | 4.93 | 7.15 |
| Chemikų 55 | Mineral wool | 62.33 | 57.55 | 4.78 | 7.67 |
| Lozoraičio 3 | Mineral wool | 48.57 | 38.80 | 9.77 | 9.64 |
| Baltijos 65 | Mineral wool | 47.57 | 33.60 | 13.97 | 12.43 |
| Mickevičiaus 1A | EPS | 87.60 | 76.60 | 11.00 | 12.56 |
| Mickevičiaus 1 | EPS | 76.79 | 65.22 | 11.57 | 15.07 |
| Mickevičiaus 16 | EPS | 83.75 | 69.84 | 13.91 | 16.61 |
| Kretingos 27 | EPS | 97.34 | 80.79 | 16.55 | 17.00 |
| Liudiškių 31B | Mineral wool | 53.57 | 43.58 | 9.99 | 18.65 |
| Liudiškių 31A | Mineral wool | 52.73 | 42.03 | 10.70 | 20.29 |
| Trakų 18 | EPS | 85.44 | 67.69 | 17.75 | 20.77 |
| Mickevičiaus 7 | EPS | 85.18 | 61.40 | 23.78 | 27.92 |
| Saulės 17 | EPS | 85.25 | 55.52 | 29.73 | 34.87 |
| Trakų 29 | EPS | 85.39 | 55.30 | 30.09 | 35.24 |
| Trakų 11 | EPS | 74.19 | 47.97 | 26.22 | 35.34 |
| Taikos 97 | Mineral wool | 56.47 | 19.67 | 36.80 | 37.55 |
| Trakų 27 | EPS | 90.83 | 55.86 | 34.97 | 38.50 |
| Trakų 2 | EPS | 66.08 | 40.22 | 25.86 | 39.13 |
| Trakų 4 | EPS | 80.51 | 47.95 | 32.56 | 40.44 |
| Atgimimo 6 | Mineral wool | 94.00 | 53.94 | 40.06 | 42.62 |
| Lozoraičio 24 | Mineral wool | 192.00 | 101.74 | 90.26 | 47.01 |
| Vilniaus 26 | EPS | 109.11 | 55.16 | 53.95 | 49.45 |
| Trakų 25 | EPS | 82.76 | 41.11 | 41.65 | 50.33 |
| Taikos 103 | Mineral wool | 73.59 | 36.32 | 37.27 | 50.65 |
| Riomerio 6 | Mineral wool | 90.09 | 41.15 | 48.94 | 54.32 |
| Kęstučio 6 | Mineral wool | 93.17 | 34.25 | 58.92 | 63.24 |
| Liepų 20 | EPS | 87.65 | 28.90 | 58.75 | 67.03 |
| Kęstučio 2 | Mineral wool | 98.21 | 26.17 | 72.04 | 73.35 |
| Applied Measures * | Renovation Scenarios | ||||||
|---|---|---|---|---|---|---|---|
| Scenario 1 | Scenario 2 | Scenario 3 | Scenario 4 | Scenario 5 | Scenario 6 | Scenario 7 | |
| D → B | D → C | E → B | E → C | E → D | F → C | G → C | |
| Number of Case Buildings Were Measures Applied | |||||||
| 7 | 23 | 4 | 37 | 1 | 1 | 1 | |
| Energy efficiency improvement measures | |||||||
| HS | + | + | + | + | + | + | + |
| VS | + | + | + | + | + | + | + |
| RES | + | + | |||||
| HWS | + | + | + | + | + | ||
| AWR | + | + | + | + | + | + | + |
| CWR | + | + | + | + | + | + | + |
| BG | + | + | + | + | + | + | |
| WI | + | + | + | + | + | + | |
| RI | + | + | + | + | + | + | + |
| BSI | + | + | + | ||||
| EU | + | + | |||||
| Other (non-energy saving measures) | |||||||
| WWS | + | + | + | + | |||
| DWS | + | + | + | ||||
| DRS | + | ||||||
| RWS | + | + | |||||
| EWS | + | + | + | + | |||
| Economic Estimates of Reduced Heat Losses through Walls | Type of Façade | |
|---|---|---|
| EPS Insulated Plastered Façade | Ventilated Façade Insulated with Mineral Wool | |
| Investments (interval values), Eur/m2 | 42.24–128.19 | 57.47–227.04 |
| Investments (average values), Eur/m2 | 76.19 | 104.54 |
| The estimated reduction of heat losses through the walls of the building (interval values), kWh/m2/a | 40.30–120.61 | 35.22–181.84 |
| The estimated reduction of heat losses through the walls of the building (average values), kWh/m2/a | 89.19 | 82.63 |
| The share of investments for the reduction of heat losses through the walls of the building (interval values), Eur/kWh/m2/a | 256.02–4280.31 | 233.96–6962.53 |
| The share of investments for the reduction of heat losses through the walls of the building (average values), Eur/kWh/m2/a | 1178.76 | 2531.05 |
| Code of Indicator | Monitoring Indicator | Measuring Unit | Calculation Method | Data Sources | The Moment of Attainment * | Data Provider |
|---|---|---|---|---|---|---|
| 1 | 2 | 3 | 4 | 5 | 6 | 7 |
| IR1 The indicators assessing the requirements for renovation | ||||||
| IR1.1. | Number of applications | Quantity | Data transfer Assignment to groups Aggregation | Submitted applications Register of applications | The application is submitted | Housing Energy Efficiency Agency |
| IR1.2. | Number of approved applications | Quantity | Data transfer Assignment to groups Aggregation | Approved applications Register of applications | The application is approved | Housing Energy Efficiency Agency |
| IR1.3. | Number of changed investment plans | Quantity | Data transfer | Approved applications | The final revision of the investment plan is approved | Housing Energy Efficiency Agency |
| IR1.4. | Planned thermal energy savings (all buildings) | GWh/year | Data transfer | Investment plan | The final revision of the investment plan is approved | Housing Energy Efficiency Agency |
| IR1.5. | Planned reduction of CO2 emissions | t/year | Data transfer | Investment plan | The final revision of the investment plan is approved | Housing Energy Efficiency Agency |
| IR1.6. | Existent energy class of building | Code of energy class | Aggregation | Investment plan Energy certificate issued before the renovation | The energy certificate is issued | Housing Energy Efficiency Agency |
| IR1.7. | Number of target A energy class certificates | Code of energy class | Aggregation | Investment plan | The final revision of the investment plan is approved | Housing Energy Efficiency Agency |
| IR1.8. | Number of target B energy class certificates | Code of energy class | Aggregation | Investment plan | The final revision of the investment plan is approved | Housing Energy Efficiency Agency |
| IR1.9. | Number of target C energy class certificates | Code of energy class | Aggregation | Investment plan | The final revision of the investment plan is approved | Housing Energy Efficiency Agency |
| IR1.10. | Number of target D energy class certificates | Code of energy class | Aggregation | Investment plan | The final revision of the investment plan is approved | Housing Energy Efficiency Agency |
| IR2 The indicators assessing the results of renovation process | ||||||
| IR2.1. | Reduction of thermal energy consumption (single buildings) | % | Calculated using the following formula: (—actual thermal energy consumption after renovation; —thermal energy consumption before renovation) | Investment plan/actual measurements | The yearly data of actual thermal energy consumption is provided | Housing Energy Efficiency Agency Thermal energy provider |
| IR2.2. | Actual thermal energy savings (all buildings) | GWh/ year | Data transfer Aggregation of actual thermal energy savings of single buildings | Investment plan/actual measurements | The yearly data of actual thermal energy consumption is provided | Housing Energy Efficiency Agency Thermal energy provider |
| IR2.3. | Actual reduction of CO2 emissions | t/year | Recalculated according to actual thermal energy savings | Investment plan | The yearly data of actual thermal energy consumption is provided | Housing Energy Efficiency Agency |
| IR2.4. | Number of achieved A energy class certificates | Code of energy class | Data transfer | Investment plan Energy certificate issued after the renovation | The energy certificate is issued | Housing Energy Efficiency Agency |
| IR2.5. | Number of achieved B energy class certificates | Code of energy class | Data transfer | Investment plan Energy certificate issued after the renovation | The energy certificate is issued | Housing Energy Efficiency Agency |
| IR2.6. | Number of achieved C energy class certificates | Code of energy class | Data transfer | Investment plan Energy certificate issued after the renovation | The energy certificate is issued | Housing Energy Efficiency Agency |
| IR2.7. | Number of achieved D energy class certificates | Code of energy class | Data transfer | Investment plan Energy certificate issued after the renovation | The energy certificate is issued | Housing Energy Efficiency Agency |
© 2018 by the authors. Licensee MDPI, Basel, Switzerland. This article is an open access article distributed under the terms and conditions of the Creative Commons Attribution (CC BY) license (http://creativecommons.org/licenses/by/4.0/).
Share and Cite
Vilutiene, T.; Ignatavičius, Č. Towards Sustainable Renovation: Key Performance Indicators for Quality Monitoring. Sustainability 2018, 10, 1840. https://doi.org/10.3390/su10061840
Vilutiene T, Ignatavičius Č. Towards Sustainable Renovation: Key Performance Indicators for Quality Monitoring. Sustainability. 2018; 10(6):1840. https://doi.org/10.3390/su10061840
Chicago/Turabian StyleVilutiene, Tatjana, and Česlovas Ignatavičius. 2018. "Towards Sustainable Renovation: Key Performance Indicators for Quality Monitoring" Sustainability 10, no. 6: 1840. https://doi.org/10.3390/su10061840
APA StyleVilutiene, T., & Ignatavičius, Č. (2018). Towards Sustainable Renovation: Key Performance Indicators for Quality Monitoring. Sustainability, 10(6), 1840. https://doi.org/10.3390/su10061840





