Solar Decathlon Latin America and Caribbean: Comfort and the Balance between Passive and Active Design
Abstract
1. Introduction
2. Methodology
- Firstly, the latest advances in relation to the aim of the competition were analyzed, considering the current strategies/technologies for improving environmental and energy conditions in social housing. In order to do so, a literature review was conducted (mainly scientific articles). With the results from this, a database was developed that can be referenced with the aims and results of the SDLAC competition.
- Secondly, the current legislation was analyzed with regard to design and environmental conditioning, both in the country where the competition takes place (Colombia) as well as in other reference countries (Spain). By doing so, the aim was to link the legislative conditions and environmental conditioning strategies (both passive and active) that are applicable to the construction of social housing in a tropical climate.
- Lastly, the rules and guidelines for the different editions of the Solar Decathlon competition were analyzed, displaying their scoring criteria. This information was connected to the literature and legislation of the previous sections in order to verify how far this competition can help to transfer beneficial results into society.
3. Literature Review
3.1. History and Timeline of the Solar Decathlon
3.2. Conditioning Strategies, Legislation, and Competition Rules
4. Comparative Analysis of the Winning Prototypes
Graphic Results from Monitoring the Different Strategies
5. Discussion and Conclusions
Author Contributions
Funding
Acknowledgments
Conflicts of Interest
References
- Gundes, S. The Use of Life Cycle Techniques in the Assessment of Sustainability. Procedia Soc. Behav. Sci. 2016, 216, 916–922. [Google Scholar] [CrossRef]
- Li, Z. A new life cycle impact assessment approach for buildings. Build. Environ. 2006, 41, 1414–1422. [Google Scholar] [CrossRef]
- Gómez de Cózar, J.C.; Garcia Martinez, A.; ArizaLópez, I.; Ruiz Alfonsea, M. Lightweight and Quickly Assembled: The Most Eco-Efficient Model for Architecture. Int. J. Comput. Methods Exp. Meas. 2017, 5, 539–550. [Google Scholar] [CrossRef]
- Herrera-Limones, R. La Urdimbre Sostenible Como Táctica Para un Hacer Arquitectónico: De la Arquitectura de Países Cálidos Hasta Los Nuevos Escenarios Y Modos de Vida Emergentes, a Través de la Dimensión Dialógica. Ph.D. Thesis, Universidad de Sevilla, Sevilla, Spain, 2013. [Google Scholar]
- Solar Decathlon Latin America & Caribbean 2015. RULES Final Version. Available online: www.solardecathlon2015.com.co (accessed on 15 December 2015).
- Cao, X.; Dai, X.; Liu, J. Building energy-consumption status worldwide and the state-of-the-art technologies for zero-energy buildings during the past decade. Energy Build. 2016, 128, 198–213. [Google Scholar] [CrossRef]
- Liu, Z.; Liu, Y.; He, B.J.; Xu, W.; Jin, G.; Zhang, X. Application and suitability analysis of the key technologies in nearly zero energy buildings in China. Renew. Sustain. Energy Rev. 2019, 101, 329–345. [Google Scholar] [CrossRef]
- D’Agostino, D.; Mazzarella, L. What is a Nearly zero energy building? Overview, implementation and comparison of definitions. J. Build. Eng. 2018, 21, 200–212. [Google Scholar] [CrossRef]
- Terrados, F.J.; Moreno, D. “Patio” and “Botijo”: Energetic strategies’ architectural integration in “Patio 2.12” prototype. Energy Build. 2014, 83, 70–88. [Google Scholar] [CrossRef]
- Serra Soriano, B.; VerdejoGimeno, P.; Díaz Segura, A.; Merí De La Maza, R. Assembling sustainable ideas: The construction process of the proposal SMLsystem at the Solar Decathlon Europe 2012. Energy Build. 2014, 83, 185–194. [Google Scholar] [CrossRef]
- Irulegi, O.; Torres, L.; Serra, A.; Mendizabal, I.; Hernández, R. The Ekihouse: An energy self-sufficient house based on passive design strategies. Energy Build. 2014, 83, 57–69. [Google Scholar] [CrossRef]
- Kazanci, O.B.; Skrupskelis, M.; Sevela, P.; Pavlov, G.K.; Olesen, B.W. Sustainable heating, cooling and ventilation of a plus-energy house via photovoltaic/thermal panels. Energy Build. 2014, 83, 122–129. [Google Scholar] [CrossRef]
- Barbosa, S.; Ip, K. Perspectives of double skin façades for naturally ventilated buildings: A review. Renew. Sustain. Energy Rev. 2014, 40, 1019–1029. [Google Scholar] [CrossRef]
- Nizovtsev, M.I.; Belyi, V.T.; Sterlygov, A.N. The facade system with ventilated channels for thermal insulation of newly constructed and renovated buildings. Energy Build. 2014, 75, 60–69. [Google Scholar] [CrossRef]
- Al-Homoud, D.M.S. Performance characteristics and practical applications of common building thermal insulation materials. Build. Environ. 2005, 4040, 353–366. [Google Scholar] [CrossRef]
- Hee, W.J.; Alghoul, M.A.; Bakhtyar, B.; Elayeb, O.; Shameri, M.A.; Alrubaih, M.S.; Sopian, K. The role of window glazing on daylighting and energy saving in buildings. Renew. Sustain. Energy Rev. 2015, 42, 323–343. [Google Scholar] [CrossRef]
- Tonelli, C.; Converso, S. Digital mirror: A method to shape smart citizenship. Energy Build. 2014, 83, 173–180. [Google Scholar] [CrossRef]
- Chan, H.-Y.; Riffat, S.B.; Zhu, J. Review of passive solar heating and cooling technologies. Renew. Sustain. Energy Rev. 2010, 1414, 781–789. [Google Scholar] [CrossRef]
- Juanicó, L. A new design of roof-integrated water solar collector for domestic heating and cooling. Sol. Energy 2008, 8282, 481–492. [Google Scholar] [CrossRef]
- Richman, R.C.; Pressnail, K.D. A more sustainable curtain wall system: Analytical modeling of the solar dynamic buffer zone (SDBZ) curtain wall. Build. Environ. 2009, 44, 1–10. [Google Scholar] [CrossRef]
- Campaniço, H.; Hollmuller, P.; Soares, P.M.M. Assessing energy savings in cooling demand of buildings using passive cooling systems based on ventilation. Appl. Energy 2014, 134, 426–438. [Google Scholar] [CrossRef]
- Schulze, T.; Eicker, U. Controlled natural ventilation for energy efficient buildings. Energy Build. 2013, 56, 221–232. [Google Scholar] [CrossRef]
- Benhammou, M.; Draoui, B. Parametric study on thermal performance of earth-to-air heat exchanger used for cooling of buildings. Renew. Sustain. Energy Rev. 2015, 44, 348–355. [Google Scholar] [CrossRef]
- Vijayaraghavan, K. Green roofs: A critical review on the role of components, benefits, limitations and trends. Renew. Sustain. Energy Rev. 2016, 57, 740–752. [Google Scholar] [CrossRef]
- Chen, J.; Xue, X.; Qu, M.; Han, X.; Kang, Y. Experimental analysis on dehumidification performance of an indoor passive falling film liquid desiccant moisture receptacle. Energy Build. 2016, 125, 161–170. [Google Scholar] [CrossRef]
- Tyagi, V.V.; Buddhi, D. PCM thermal storage in buildings: A state of art. Renew. Sustain. Energy Rev. 2007, 11, 1146–1166. [Google Scholar] [CrossRef]
- Rodriguez-Ubinas, E.; Ruiz-Valero, L.; Vega, S.; Neila, J. Applications of Phase Change Material in highly energy-efficient houses. Energy Build. 2012, 50, 49–62. [Google Scholar] [CrossRef]
- Kenisarin, M.; Mahkamov, K. Passive thermal control in residential buildings using phase change materials. Renew. Sustain. Energy Rev. 2016, 55, 371–398. [Google Scholar] [CrossRef]
- Pandey, A.K.; Tyagi, V.V.; Selvaraj, J.A.; Rahim, N.A.; Tyagi, S.K. Recent advances in solar photovoltaic systems for emerging trends and advanced applications. Renew. Sustain. Energy Rev. 2016, 53, 859–884. [Google Scholar] [CrossRef]
- Terrados-Cepeda, F.J.; Baco-Castro, L.; Moreno-Rangel, D. Patio 2.12: Vivienda prefabricada, sostenible, autosuficiente y energéticamente eficiente. Participación en la competición Solar DecathlonEurope 2012. Inf. Construcción 2015, 67, e088. [Google Scholar] [CrossRef]
- Aldegheri, F.; Baricordi, S.; Bernardoni, P.; Brocato, M.; Calabrese, G.; Guidi, V.; Vincenzi, D. Building integrated low concentration solar system for a self-sustainable Mediterranean villa: The Astonyshine house. Energy Build. 2014, 77, 355–363. [Google Scholar] [CrossRef]
- Pantic, S.; Candanedo, L.; Athienitis, A.K. Modeling of energy performance of a house with three configurations of building-integrated photovoltaic/thermal systems. Energy Build. 2010, 42, 1779–1789. [Google Scholar] [CrossRef]
- Good, C.; Andresen, I.; Hestnes, A.G. Solar energy for net zero energy buildings—A comparison between solar thermal, PV and photovoltaic–thermal (PV/T) systems. Sol. Energy 2015, 122, 986–996. [Google Scholar] [CrossRef]
- Ayhan, D.; Saǧlam, S. A technical review of building-mounted wind power systems and a sample simulation model. Renew. Sustain. Energy Rev. 2012, 16, 1040–1049. [Google Scholar] [CrossRef]
- Emmi, G.; Zarrella, A.; De Carli, M.; Galgaro, A. An analysis of solar assisted ground source heat pumps in cold climates. Energy Convers. Manag. 2015, 106, 660–675. [Google Scholar] [CrossRef]
- Stolarski, M.J.; Krzyżaniak, M.; Warmiński, K.; Śnieg, M. Energy, economic and environmental assessment of heating a family house with biomass. Energy Build. 2013, 66, 395–404. [Google Scholar] [CrossRef]
- Fabrizio, E.; Seguro, F.; Filippi, M. Integrated HVAC and DHW production systems for Zero Energy Buildings. Renew. Sustain. Energy Rev. 2014, 40, 515–541. [Google Scholar] [CrossRef]
- Luque, R.; Herrero-Davila, L.; Campelo, J.M.; Clark, J.H.; Hidalgo, J.M.; Luna, D.; Romero, A.A. Biofuels: A technological perspective. Energy Environ. Sci. 2008, 11, 513–596. [Google Scholar] [CrossRef]
- OuldAmrouche, S.; Rekioua, D.; Rekioua, T.; Bacha, S. Overview of energy storage in renewable energy systems. Int. J. Hydrogen Energy 2016, 41, 20914–20927. [Google Scholar] [CrossRef]
- Chatzivasileiadi, A.; Ampatzi, E.; Knight, I. Characteristics of electrical energy storage technologies and their applications in buildings. Renew. Sustain. Energy Rev. 2013, 25, 814–830. [Google Scholar] [CrossRef]
- Cuce, P.M.; Riffat, S. A state-of-the-art review of evaporative cooling systems for building applications. Renew. Sustain. Energy Rev. 2016, 54, 1240–1249. [Google Scholar] [CrossRef]
- Al-Abidi, A.A.; Bin Mat, S.; Sopian, K.; Sulaiman, M.Y.; Lim, C.H.; Th, A. Review of thermal energy storage for air conditioning systems. Renew. Sustain. Energy Rev. 2012, 16, 5802–5819. [Google Scholar] [CrossRef]
- Cuce, P.M.; Riffat, S. A comprehensive review of heat recovery systems for building applications. Renew. Sustain. Energy Rev. 2015, 47, 665–682. [Google Scholar] [CrossRef]
- Mardiana-Idayu, A.; Riffat, S.B. Review on heat recovery technologies for building applications. Renew. Sustain. Energy Rev. 2012, 16, 1241–1255. [Google Scholar] [CrossRef]
- Rhee, K.-N.; Kim, K.W. A 50-year review of basic and applied research in radiant heating and cooling systems for the built environment. Build. Environ. 2015, 91, 166–190. [Google Scholar] [CrossRef]
- Okochi, G.S.; Yao, Y. A review of recent developments and technological advancements of variable-air-volume (VAV) air-conditioning systems. Renew. Sustain. Energy Rev. 2016, 59, 784–817. [Google Scholar] [CrossRef]
- Zhu, Y.; Jin, X.; Fang, X.; Du, Z. Optimal control of combined air conditioning system with variable refrigerant flow and variable air volume for energy saving. Int. J. Refrig. 2014, 42, 14–25. [Google Scholar] [CrossRef]
- Gautam, A.; Chamoli, S.; Kumar, A.; Singh, S. A review on technical improvements, economic feasibility and world scenario of solar water heating system. Renew. Sustain. Energy Rev. 2017, 68, 541–562. [Google Scholar] [CrossRef]
- Buker, M.S.; Riffat, S.B. Solar assisted heat pump systems for low temperature water heating applications: A systematic review. Renew. Sustain. Energy Rev. 2016, 55, 399–413. [Google Scholar] [CrossRef]
- Maraver, D.; Sin, A.; Royo, J.; Sebastián, F. Assessment of CCHP systems based on biomass combustion for small-scale applications through a review of the technology and analysis of energy efficiency parameters. Appl. Energy 2013, 102, 1303–1313. [Google Scholar] [CrossRef]
- Frascarolo, M.; Martorelli, S.; Vitale, V. An innovative lighting system for residential application that optimizes visual comfort and conserves energy for different user needs. Energy Build. 2014, 83, 217–224. [Google Scholar] [CrossRef]
- Yu, X.; Su, Y. Daylight availability assessment and its potential energy saving estimation—A literature review. Renew. Sustain. Energy Rev. 2015, 52, 494–503. [Google Scholar] [CrossRef]
- Cabeza, L.F.; Urge-Vorsatz, D.; McNeil, M.A.; Barreneche, C.; Serrano, S. Investigating greenhouse challenge from growing trends of electricity consumption through home appliances in buildings. Renew. Sustain. Energy Rev. 2014, 36, 188–193. [Google Scholar] [CrossRef]
- Zamora-Martínez, F.; Romeu, P.; Botella-Rocamora, P.; Pardo, J. On-line learning of indoor temperature forecasting models towards energy efficiency. Energy Build. 2014, 83, 162–172. [Google Scholar] [CrossRef]
- Carolina, D.; Motta, O.; Aguilar, J.S.; Hurtado Aguirre, E. Una revisión a la reglamentación e incentivos de las energías renovables en colombia a reviewtoregulation and incentives of renewableenergies in Colombia. Rev. Fac. Cienc. Econ. 2012, 20, 55–67. [Google Scholar]
- Mejía, G. A Comparative Study between the Energetic Efficiency Legislation in Colombia and Spain. Rev. EAN 2014, 77, 122–135. [Google Scholar] [CrossRef][Green Version]
- Rodríguez Patarroyo, M. Fomento de las energías renovables en Colombia: Entre contradicciones e iniciativas fallidas. Rev. Vasca Adm. Pública 2014, 99, 2581–2604. [Google Scholar]

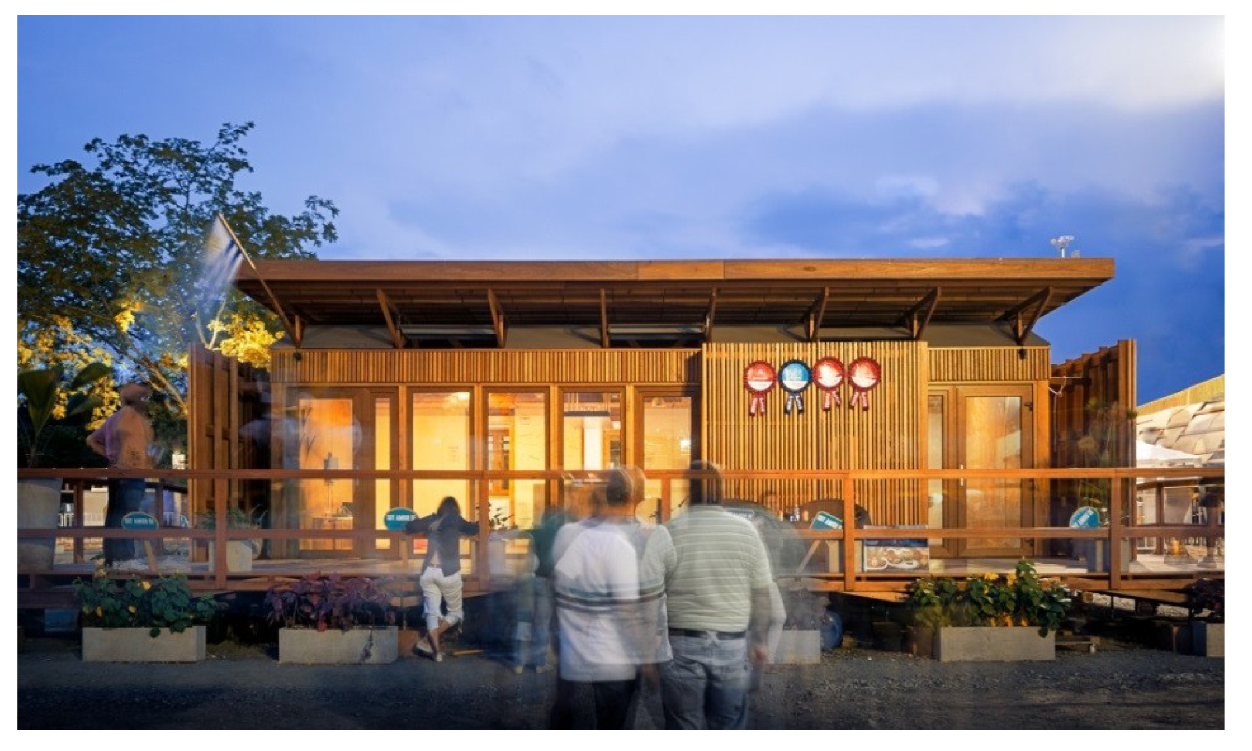
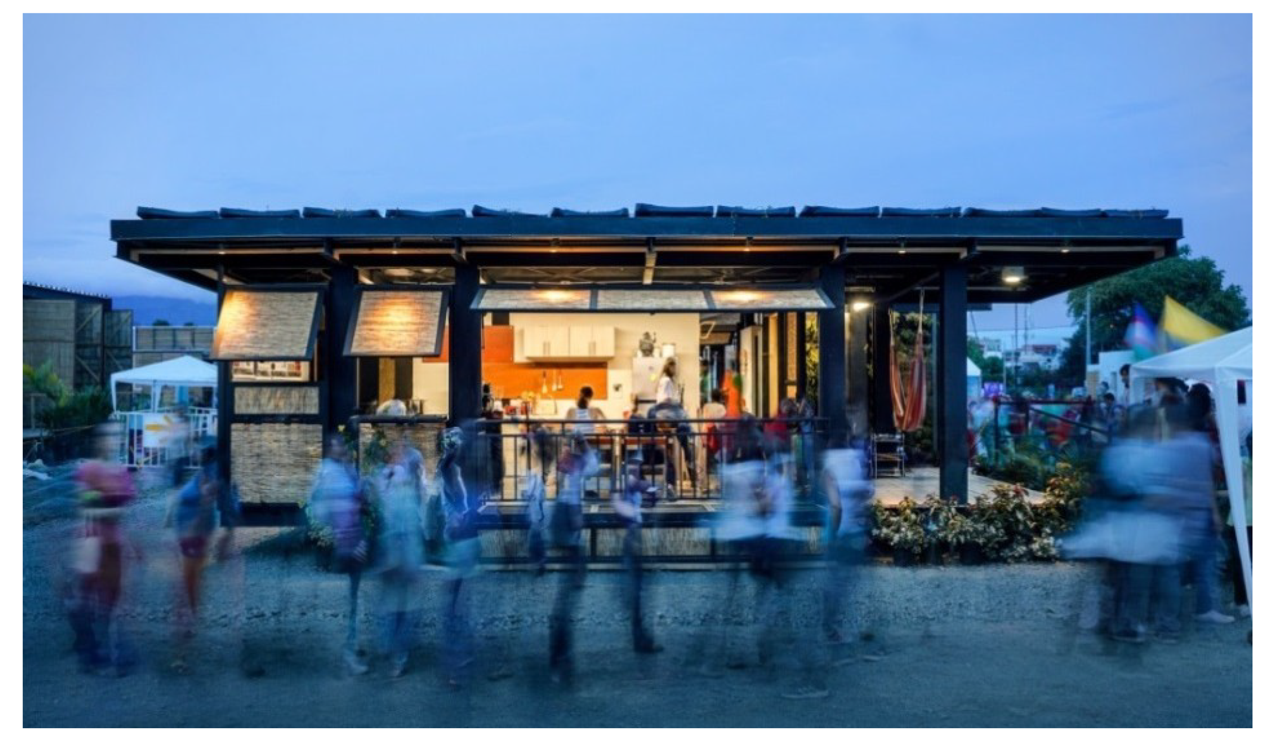
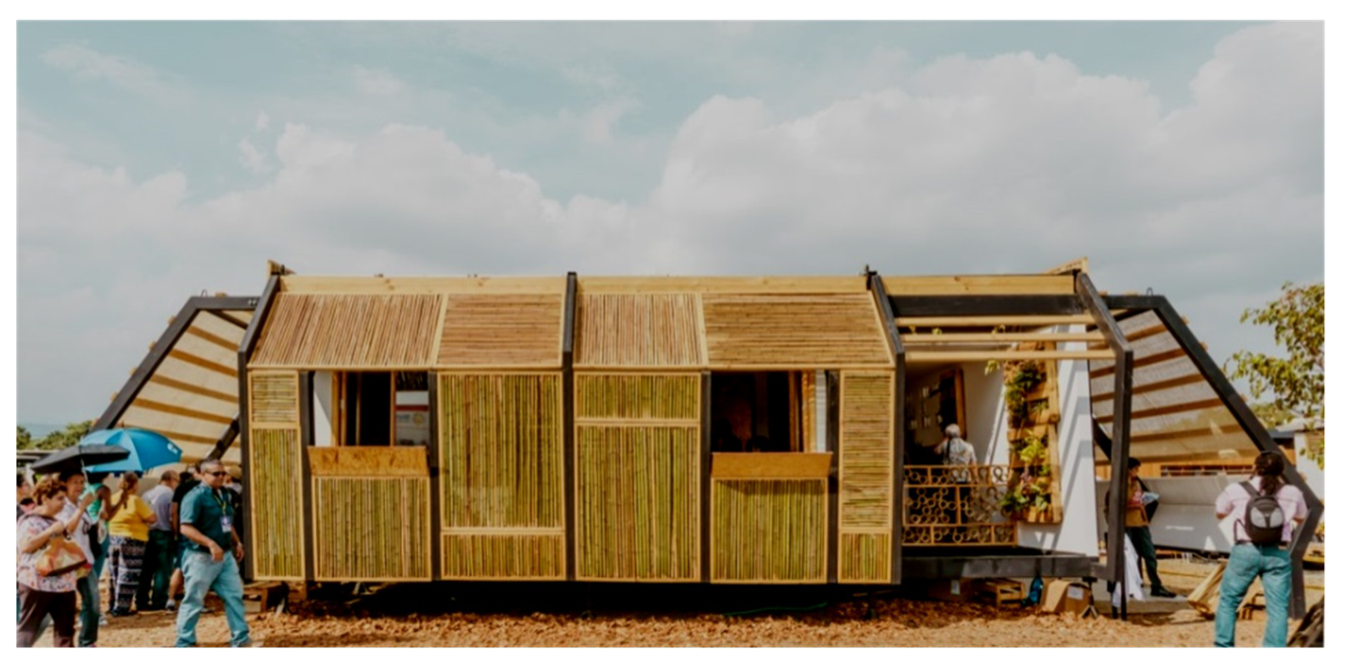
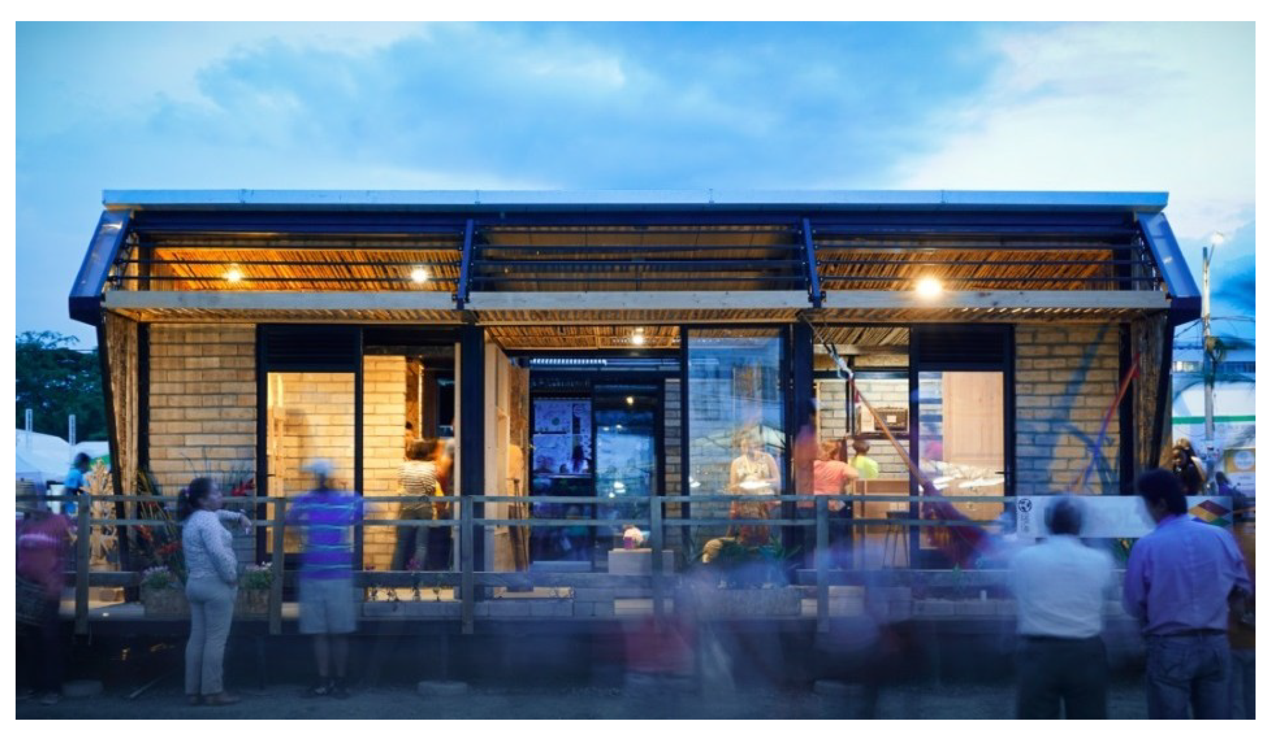
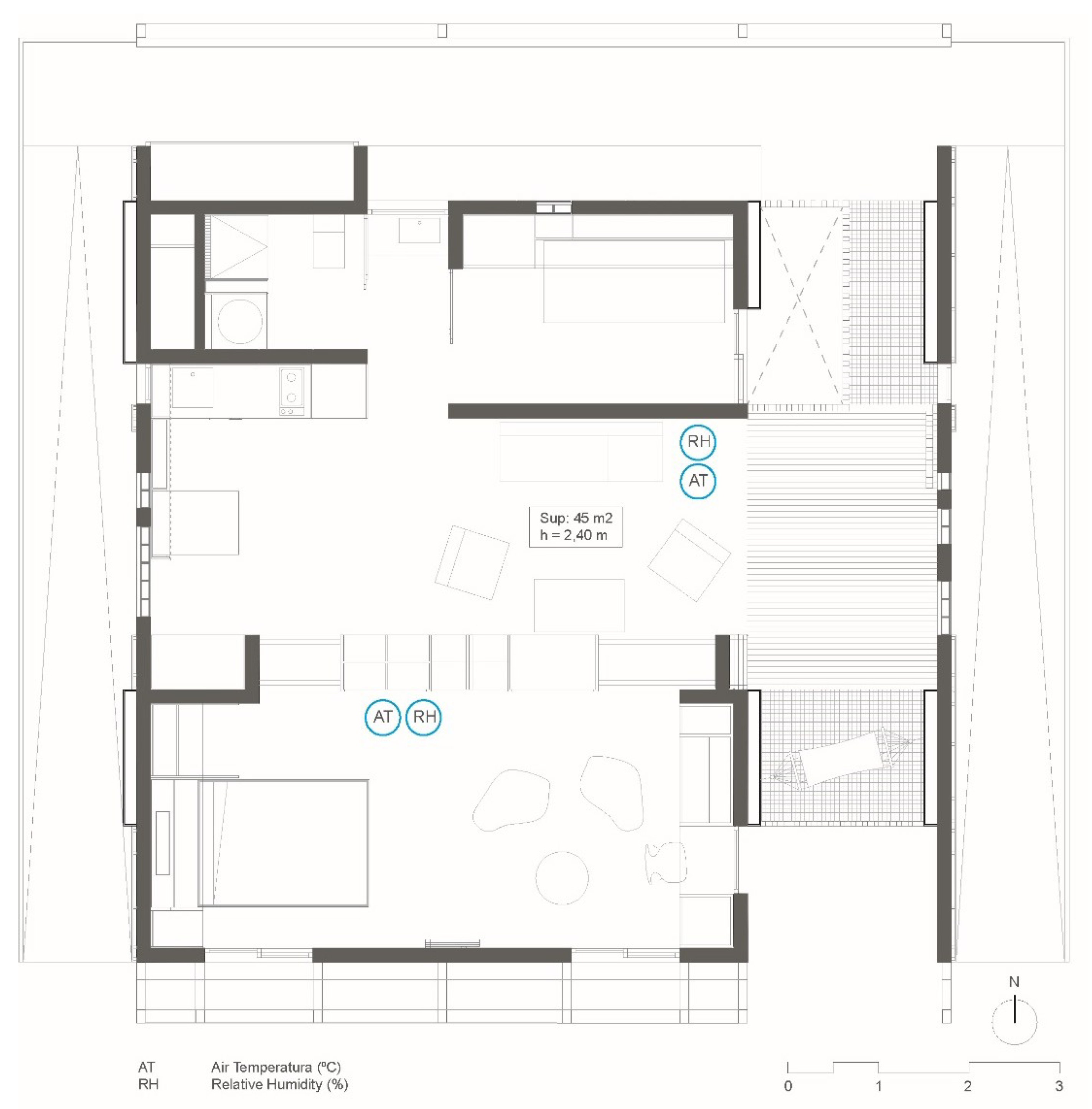


| SOLAR DECATHLON | COUNTRY | YEAR |
|---|---|---|
| US | Washington D.C. | 2002 |
| Washington D.C. | 2005 | |
| Washington D.C. | 2007 | |
| Washington D.C. | 2009 | |
| Washington D.C. | 2011 | |
| Irvine, California | 2013 | |
| Irvine, California | 2015 | |
| Denver, Colorado | 2017 | |
| Africa | Ben Guerir, Morocco | 2019 |
| China | Datong | 2013 |
| Dezhou | 2018 | |
| Europe | Madrid, Spain | 2010 |
| Madrid, Spain | 2012 | |
| Paris-Versailles, France | 2014 | |
| Szentendre-Budapest, Hungary | 2019 | |
| Wuppertal, Germany | 2021 | |
| Latin America and Caribbean | Santiago de Cali, Colombia | 2015 |
| Santiago de Cali, Colombia | 2019 | |
| Middle East | Dubai, United Arab Emirates | 2018 |
| Dubai, United Arab Emirates | 2020 |
| PASSIVE ENERGY SAVING SYSTEMS | ||
| ENCLOSURE | Form Factor/Modulation:/Flexibility/Prefabrication | [9,10] |
| Solar shading | [9,11,12] | |
| Ventilated façade | [13,14] | |
| Thermal insulation | [15] | |
| Low-emission openings (Low-E) | [9,16] | |
| Active user | [17] | |
| PASSIVE HEATING | Solar roof | [18,19] |
| Trombe wall | [18] | |
| Curtain wall | [20] | |
| Greenhouse | [9] | |
| PASSIVE COOLING | Natural ventilation | [4,9,11,21,22] |
| Earth-air heat exchanger (EAHE) | [23] | |
| Adiabatic cooling/Evaporative cooling | [9,18] | |
| Green roof | [24] | |
| Dehumidification | [25] | |
| THERMAL ENERGY STORAGE | Phase change materials (PCM) Thermal inertia | [26,27,28] |
| EFFICIENT ENERGY SERVICE SYSTEMS | ||
| SOLAR ENERGY | Photovoltaic panels Architectural integration Photovoltaic panels for façades | [4,9,11,12,29,30,31,32] |
| Hybrid photovoltaic/thermal systems | [9,33] | |
| WIND POWER | Wind turbines | [34] |
| GEOTHERMAL POWER | Geothermal heat pump | [35] |
| BIOENERGY | Biomass boiler | [36,37] |
| Biofuels | [38] | |
| ENERGY STORAGE | Batteries | [39,40] |
| HVAC (Heating, Ventilating and Conditioning systems) | Evaporative cooling | [41] |
| Active thermal storage | [42] | |
| Heat recovery | [37,43,44] | |
| Radiative heating/cooling | [45] | |
| Variable air volume (VAV)/variable coolant volume | [46,47] | |
| DWH | Solar water heating (SWH) - Flat plate collectors - Vacuum tube collectors | [9,14,32,35,48] |
| Solar heat pump system | [37,49] | |
| Combined cooling/heating and power (CCHP) | [37,50] | |
| LIGHTING | Light-emitting diodes (LED) | [51] |
| Use of daylight | [52] | |
| HOUSEHOLD EQUIPMENT | Efficient appliances | [9,32,53] |
| Domotics/Monitoring/Automation | [17,30,54] | |
| WATER CYCLE | Greywater recycling | [11,30] |
| Use of rainwater | [11] | |
| LEGISLATIVE FRAMEWORK | SPAIN (Europe) | COLOMBIA (Latin America) |
|---|---|---|
| General legislation -energy efficiency | Current Energy Efficiency Directive 2012/27/EU, with regard to directives 2006/32/EC and 93/76/EEC | Law 697 of 2001 on the rational and efficient use of energy |
| Efficiency Agency | Institute for the Diversification and Saving of Energy (IDAE) | Does not exist |
| Action plans | Energy Saving and Efficiency Action Plan 2011–2020 | Program for the Rational and Efficient Use of Energy and other Non-Conventional Energy Sources, PROURE |
| BUILDINGS | ||
| Energy performance requirements in buildings | Technical Building Code (CTE)(RD 31472006 and 1371/2007) | Does not exist. Only one proposal has been submitted for Regulation of Technical Energy Efficiency for Social Housing (RETEVIS). |
| Energy certificate | RD 235/2013, which approves the basic procedure for certifying the energy efficiency of buildings | Does not exist |
| Savings objective | Technical Building Code—Basic Document HE on Energy Savings | Does not exist |
| Requirements for thermal installations | Regulation of Thermal Installations in RITE Buildings (RD 1027/2007 and 1826/2009) | Does not exist |
| LIGHTING | ||
| Energy performance requirement | Technical Building Code—Basic Document HE.3 (Energy efficiency of lighting installations) and Regulation on Energy Efficiency in Outdoor Lighting Installations (RD 1890/2008) | Technical Regulation on Lighting and Street Lighting RETILAP (Resolution 18 1331 of 2009 and modified by resolution 1805 40 of 2010 by which the requirements of light efficiency and other provisions are established) |
| Removal of lamps | Commission Regulation (EU) 2015/1428, amending Commission Regulation (EC) 244/2009 as regards ecodesign requirements for non-directional household lamps and Commission Regulation (EC) 245/2009 | Decree 2331 of 2007, which establishes a measure aimed at the rational and efficient use of electricity. Compiled Decree 1073 of 2015 |
| Labelling Regulation | Regulation 874/2012/EU, which complements Directive 2010/30/EU of the European Parliament and of the Council regarding the energy labelling of electric lamps and lights | Technical Labelling Regulation (RETIQ). Decree 1471 of 2014 |
| APPLIANCES AND EQUIPMENT | ||
| Energy performance requirement | RD 187/2011, regarding the establishment of ecodesign requirements applicable to energy-related products | Does not exist |
| Energy labelling | RD 1390/2011, which regulates the indication of energy consumption and other resources for energy-related products, through labelling and standardized information | Technical Labelling Regulation (RETIQ). Decree 1471 of 2014 |
| ENERGY SUPPLY | ||
| Cogeneration | RD 413/2014, which regulates the activity of producing electricity from renewable energy sources, cogeneration and waste. Supreme Court judgement BOE 245 of 10/10/2016 | Law 1715 of 2014, which regulates the integration of non-conventional renewable energies into the national energy system |
| ECONOMIC INSTRUMENTS | ||
| Industrial and commercial sector | Aid programs managed by the IDAE under the National Energy Efficiency Fund (FNEE) | Fiscal measures limited to the indicative plans of PROURE |
| Residential sector and individuals | Program for Energy Refurbishment of Buildings (PAREER-CRECE) | Does not exist |
| CONTEST | DESCRIPTION | SCORING | JUDGING | |
|---|---|---|---|---|
| Architecture | Evaluates spatial efficiency, the adequacy of the materials in relation to bioclimatic strategies for the future of social housing in the context of Latin America and the Caribbean. | 100 | Judges | |
| Engineering and construction | Evaluates feasibility and adequate integration of the structural, electrical, plumbing, and solar design and that of the enclosure for low-cost social housing. | 100 | Judges | |
| Energy efficiency | Evaluates suitable design of the dwelling’s systems to achieve a reduction in energy consumption. | Energy efficiency | 60 | Monitoring |
| Limiting energy consumption | 40 | |||
| Electrical balance | Measures the level of electrical self-sufficiency of the dwelling through balancing electricity generation and consumption. | Electrical balance | 60 | Monitoring |
| Consumption peaks | 40 | |||
| Comfort conditions | Measures interior conditions, such as temperature, humidity, acoustics, lighting, and air quality, to assess the sensation of interior comfort in each housing solution. | Thermal comfort | 50 | Monitoring |
| Relative humidity | 20 | |||
| Natural and artificial lighting | 20 | |||
| Acoustic performance | 20 | |||
| Sustainability | Focused on reducing environmental impact in the long term. Evaluates strategies to properly manage the topics of architecture, engineering and construction, energy efficiency, urban design, and economic viability. | 100 | Judges | |
| Housing functionality | Measures the efficiency and functionality of a set of applications to ensure normal functioning of the dwelling. | Cooling | 8 | Test |
| Freezer | 8 | |||
| Washing machine | 12 | |||
| Microwave | 5 | |||
| Blender | 5 | |||
| Kitchen | 10 | |||
| Appliances | 7 | |||
| Social activity | 15 | |||
| Minimizing water consumption | 10 | |||
| Hot running water | 20 | |||
| Communications and marketing | Evaluates the effectiveness and efficiency of marketing and communications strategies to generate social awareness of the projects and the advantages of using sustainable buildings with a solar energy supply. | 100 | Judges | |
| Urban design and affordability | Promotes research into urban design with a density applicable to the context of Latin America and the Caribbean to achieve an effective and innovative proposal based on low-cost housing. | 100 | Judges | |
| Innovation | Evaluates the incorporation of creative solutions to improve conventional levels of habitability. | 100 | Judges | |
| TECHNOLOGIES // STRATEGIES | SD_LATIN AMERICA 2015 | ||||
|---|---|---|---|---|---|
| ALERO Colombia | unSOLAR Colombia | AURA Esp + Col | URUG. Uruguay | ||
| ENERGY SAVING DESIGN AND PASSIVE TECHNOLOGIES | |||||
| ENCLOSURE: | Solar protection | ● | ● | ● | ● |
| Ventilated facade | ● | ● | |||
| Thermal insulation | ● | ● | |||
| Low emissivity gaps | ● | ● | |||
| Cross ventilation | ● | ● | ● | ● | |
| Green cover | ● | ||||
| THERMAL ENERGY STORAGE | Phase change materials (PCM) | ● | |||
| EFFICIENT ENERGY SERVICE SYSTEMS | |||||
| SOLAR ENERGY | Photovoltaic panels | ● | ● | ● | ● |
| Architectonic Integration | ● | ● | |||
| HVAC (Heating, Ventilating and Air Conditioning) | Heat recovery | ● | ● | ||
| DWH | Solar water heating (SWH) | ● | ● | ● | ● |
| ILLUMINATION | Light-emitting diodes LED | No data | No data | ● | ● |
| Daylight harvesting | ● | ● | ● | ● | |
| HOUSING EQUIPMENT | Efficient appliances | ● | ● | ● | ● |
| Domotics/Monitoring | ● | ||||
| WATER CYCLE | Greywater recycling | No data | No data | ● | No data |
| Rainwater harvesting | ● | No data | No data | ||
| Teams | La Casa Uruguaya | CASA ALERO | CASA AURA | unSOLAR |
|---|---|---|---|---|
| Time in temp. comfort range (%) | 79.9% | 24.3% | 65.90% | 36% |
| Time in humidity comfort range (%) | 33.60% | 42.5% | 46% | 40.60% |
| Time in temp. + humidity comfort range (%) | 21.15% | 3.3% | 19.5% | 8.4% |
© 2019 by the authors. Licensee MDPI, Basel, Switzerland. This article is an open access article distributed under the terms and conditions of the Creative Commons Attribution (CC BY) license (http://creativecommons.org/licenses/by/4.0/).
Share and Cite
Herrera-Limones, R.; León-Rodríguez, Á.L.; López-Escamilla, Á. Solar Decathlon Latin America and Caribbean: Comfort and the Balance between Passive and Active Design. Sustainability 2019, 11, 3498. https://doi.org/10.3390/su11133498
Herrera-Limones R, León-Rodríguez ÁL, López-Escamilla Á. Solar Decathlon Latin America and Caribbean: Comfort and the Balance between Passive and Active Design. Sustainability. 2019; 11(13):3498. https://doi.org/10.3390/su11133498
Chicago/Turabian StyleHerrera-Limones, Rafael, Ángel Luis León-Rodríguez, and Álvaro López-Escamilla. 2019. "Solar Decathlon Latin America and Caribbean: Comfort and the Balance between Passive and Active Design" Sustainability 11, no. 13: 3498. https://doi.org/10.3390/su11133498
APA StyleHerrera-Limones, R., León-Rodríguez, Á. L., & López-Escamilla, Á. (2019). Solar Decathlon Latin America and Caribbean: Comfort and the Balance between Passive and Active Design. Sustainability, 11(13), 3498. https://doi.org/10.3390/su11133498





