Houses Based on Natural Stone; A Case Study—The Bay of Kotor (Montenegro)
Abstract
:1. Introduction
- (a)
- The appearance of village settlements in the hills, far from the shore and main communication channels (the Middle Ages)
- (b)
- Consolidation of settlements on inaccessible terrain with an intense use of the territory, deforestation and landscape transformation (the Venetian period)
- (c)
- Establishment of settlements in the lower terrain and development of new activities (the Austrian period)
- (d)
- Abandonment of upper villages, growth of urban centres and degradation of landscapes (the post-war period).
2. Materials and Methods
- -
- Serbian Academy of Sciences and Arts in Belgrade
- -
- State Archives of Montenegro in Cetinje
- -
- Historical Archives of Kotor
2.1. Architectural Design and Formation of the Façade of a Stone House
2.2. Types of Stone Houses
- A-
- Single-storey stone house (a house with one floor only)
- B-
- Multiple-storey stone house (the developed kind)
2.2.1. Single-Storey Houses
2.2.2. Multiple-Storey Houses
- ❖
- A tendency to save space
- ❖
- House compactness
- ❖
- The construction is more rational (more space is obtained with the same foundation)
- ❖
- Urban influences
2.3. Analysis of Construction Technique
2.3.1. Materials
2.3.2. Techniques of Constructing Single-Storey Stone Houses
- -
- The ones which are not framed
- -
- The ones that are framed, with “frames” made from local stone (more commonly)
- -
- The ones with frames made from stone brought from Korčula island (less commonly)
2.3.3. Construction Techniques Used in Construction of Multiple-Storey Houses
The Foundation
The Outer Wall
- -
- The Verona Palace in Prčanj (built at the end of the 18th century). All outer walls are 72:72:72:65. Middle walls measure 65 cm.
- -
- The double building Verona in Prčanj (built at the end of the 18th century). All outer walls measure 71 cm.
- -
- The Tomanović Palace in Lepetani dating from 1846 (ground floor walls 72, upstairs 66)
- -
- The Tomanović House in Lepetani dating from 1826 (ground floor walls 66, upstairs 60)
Dividing Walls
Floor Joists
- 8
- ′ = 278.16 cm
- 8
- 9′ = 312.93 cm
- 8
- 10′ = 347.7 cm.
- 6
- ′ = 243.35 cm
- 6
- 6′1/2 = 261.12 cm.
Roof Structure
2.4. Valuable Visual Design Elements
2.4.1. External Stairways
2.4.2. Interior Stairways
2.4.3. External Doors
- -
- The 18th century Florio Luković Palace in Prčanj, dominated by a baroque balcony on the first floor of the front façade, facing the sea
- -
- The mid-18th century Verona Palace in Prčanj. It has a centrally placed balcony with four stone brackets and baroque balusters on the second floor
- -
- The Beskuća Palace, in the centre of Prčanj. On the first floor of the main façade, we see a balcony with a stone fence (balustrade) supported by three stylised brackets. Two portals lead to the balcony, with arch-shaped fanlights decorated with a metal net
- -
- The Luković Palace in Prčanj, 11 baroque urban houses in a succession with characteristic balconies
2.4.4. The Frame
2.4.5. Brackets
2.4.6. Frieze
2.4.7. Balusters
3. Discussion
4. Conclusions
Author Contributions
Funding
Conflicts of Interest
References
- Tomanović, D. Stambena Arhitektura na Poluostrvu Vrmac XVIII I XIX Veka. Master’s Thesis, Arhitektonski Fakultet u Beogradu, Beograd, Serbia, 2004. [Google Scholar]
- Tomanović, D. Transformacija Narodne Arhitekture na Poluostrvu Vrmac—Boka Kotorska u 20. Doctoral Disertation, Arhitektonski Fakultet u Beogradu, Beograd, Serbia, 2014. [Google Scholar]
- Antović, J. Statvta Civitatis Cathari—Statut Grada Kotora: Knjiga I, II; Državni Arhiv Crne Gore: Cetinje, Crna Gora, 2009. [Google Scholar]
- Available online: http://gotravelaz.com/wp-content/uploads/images/Montenegro.png (accessed on 17 May 2019).
- Available online: https://wearetravelgirls.com/wp-content/uploads/2018/04/Montenegro-Bay-of-Kotor-Lovcen-774x516.jpg (accessed on 17 May 2019).
- Božović, G. Naselja i kuće Tivatskog Zaliva, Urbanistička Studija; Centar za urbano planiranje Beograd: Beograd, Srbija, 1980. [Google Scholar]
- Kojić, B. Izumiranje sela u Kotorskomom Zalivu i na Poluostrvu Vrmac, Spomenik S.A.N.; Srpska Akademija Nauka: Beograd, Srbija, 1956; pp. 165–170. [Google Scholar]
- Korać, V. Spomenici Srednjovekovne Arhitekture u Boki Kotorskoj, Spomenik S.A.N.; Srpska Akademija Nauka: Beograd, Srbija, 1953; pp. 115–129. [Google Scholar]
- Lalošević, I. Kostanjica—Prirodno i Kulturno Nasljeđe; EXPEDITIO—Arhitektonski Fakultet u Podgorici: Podgorica, Crna Gora, 2009. [Google Scholar]
- Kojić, B. Seoska arhitektura u Boki Kotorskoj, Spomenik S.A.N.; Srpska Akademija Nauka: Beograd, Srbija, 1953; pp. 169–186. [Google Scholar]
- Đurović, V. O Konstrukcijama Kuća od XVI Do Konca XIX veka u Kotorskom Zalivu i Njihovim Graditeljima, Spomenik S.A.N.; Srpska Akademija Nauka: Beograd, Srbija, 1953; pp. 147–164. [Google Scholar]
- Zloković, M. Građanska arhitektura u Boki Kotorskoj u Doba Mletačke vlasti, Spomenik S.A.N.; Srpska Akademija Nauka: Beograd, Srbija, 1953; pp. 131–146. [Google Scholar]
- Petrović, Z. Selo i seoska kuća u Boki Kotorskoj. In III Knjiga; Zbornik arhitektonskog fakulteta u Beogradu: Beograd, Srbija, 1956. [Google Scholar]
- Lalošević, I. Svojstva Istorijskih Zidanih Konstrukcija u Seizmičkim Zonama (Primjer Boke Kotorske); Izgradnja: Podgorica, Montenegro, 2011; pp. 11–12. [Google Scholar]
- Agnoletti, M.; Conti, L.; Frezza, L.; Monti, M.; Santoro, A. Features analysis of dry stone walls of Tuscany (Italy). Sustainability 2015, 7, 13887–13903. [Google Scholar] [CrossRef]
- Petrović, Z. Tragajući za Arhitekturom; Građevinska Knjiga: Beograd, Srbija, 1991. [Google Scholar]
- Pereira, D.; Marker, B. The Value of Original Natural Stone in the Context of Architectural Heritage. Geosciencies 2016, 6, 13. [Google Scholar] [CrossRef]
- Pollak, D. Ovisnost Inženjerskogeoloških Svojstava Karbonatnih Stijena o Njihovim Sedimentno-Petrološkim Značajkama (Trasa Jadranske Autoceste: «Tunel sv. Rok–Maslenica»). Master’s Thesis, Sveučilište u Zagrebu-Rudars-Geološko-Naftni Fakultet, Zagreb, Croatia, 2002. [Google Scholar]
- Vuksanović, D. Sanacija Zgrada Graditeljskog Nasljeđa uz Primjenu Energetske Efikasnosti—Ograničenja i Specifičnosti, Naučni Skup “Obnovljivi Izvori Energije i Energetska Efikasnost”. In Naučni Skupovi—Knjiga 112; CANU: Podgorica, Montenegro, 2012; pp. 267–273. [Google Scholar]
- Nakićenović, S. Boka: Antropogeografska Studija; Srpska Kraljevska Akademija: Belgrade, Serbia, 1913. [Google Scholar]
- Archivio generale Veneto. Principi d’Aritmetica; L’archivio di stato di Venezia: Venezia VE, Italy, 1823; Volume 2, p. 78. [Google Scholar]
- Službeni list SFRJ broj 22. Pravilnik o tehničkim Normativima za Izgradnju Objekata Visokogradnje u Seizmičkim Područjima; Arhiv SRJ: Beograd, SRIJ, 1981; p. 31. [Google Scholar]

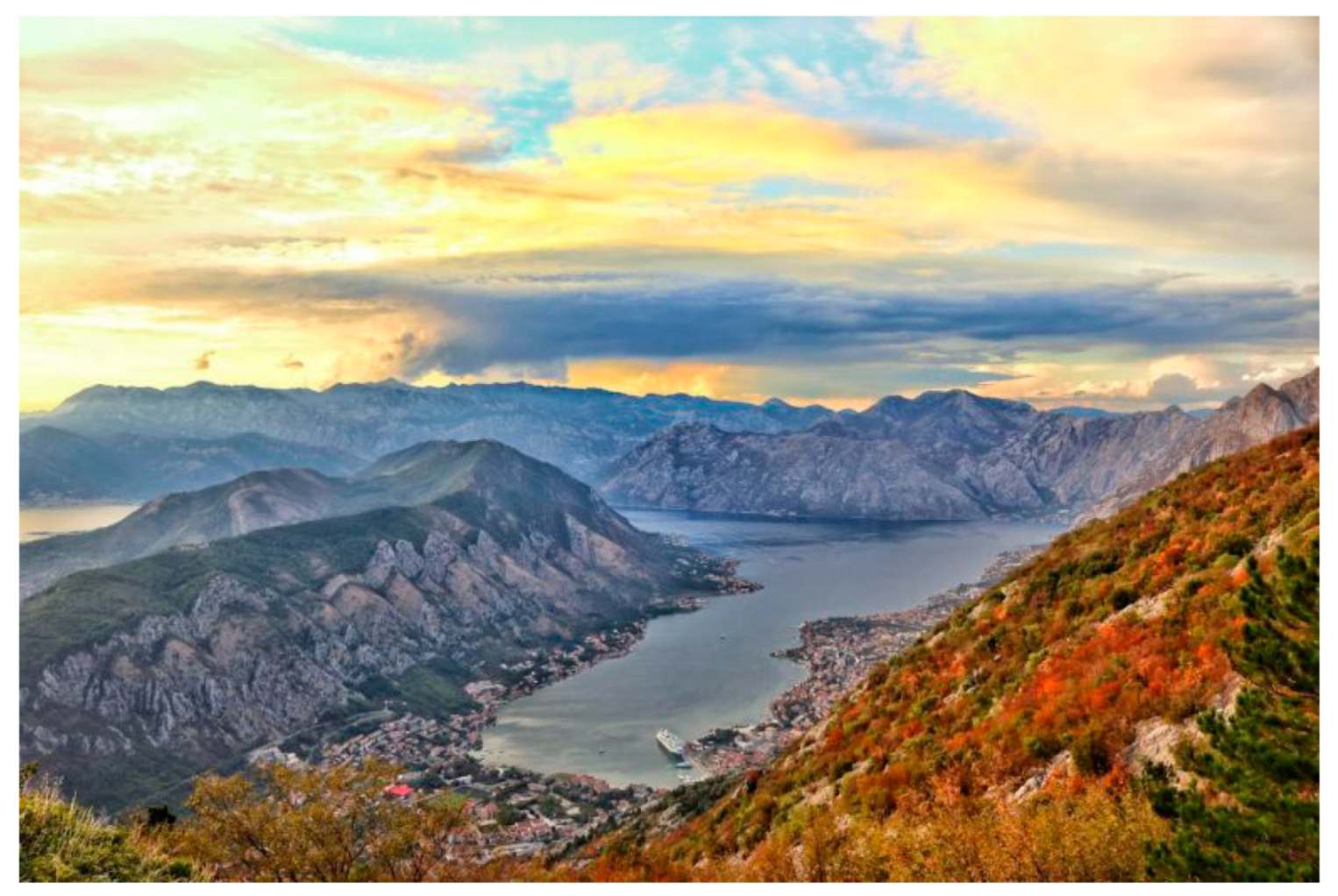












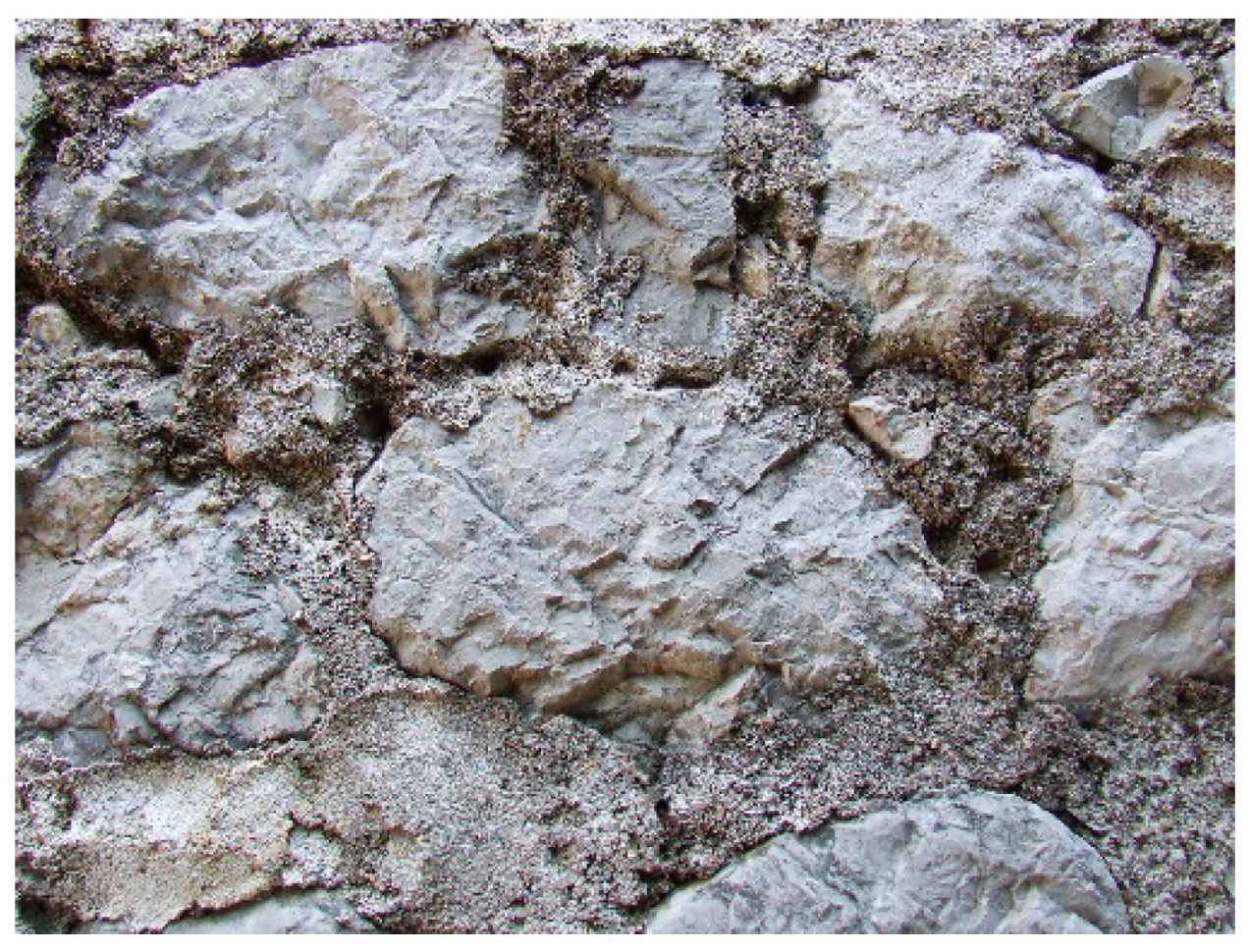






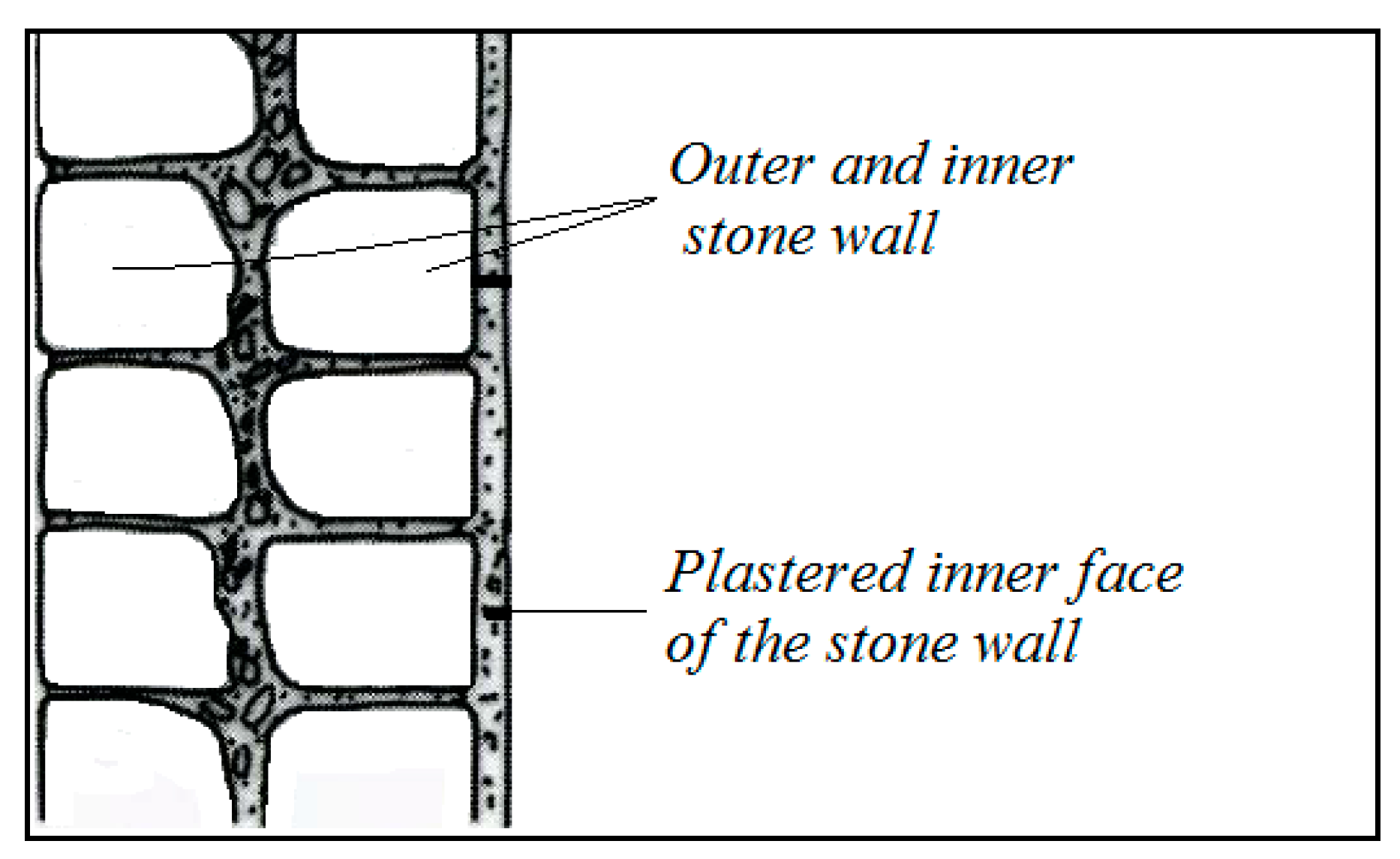














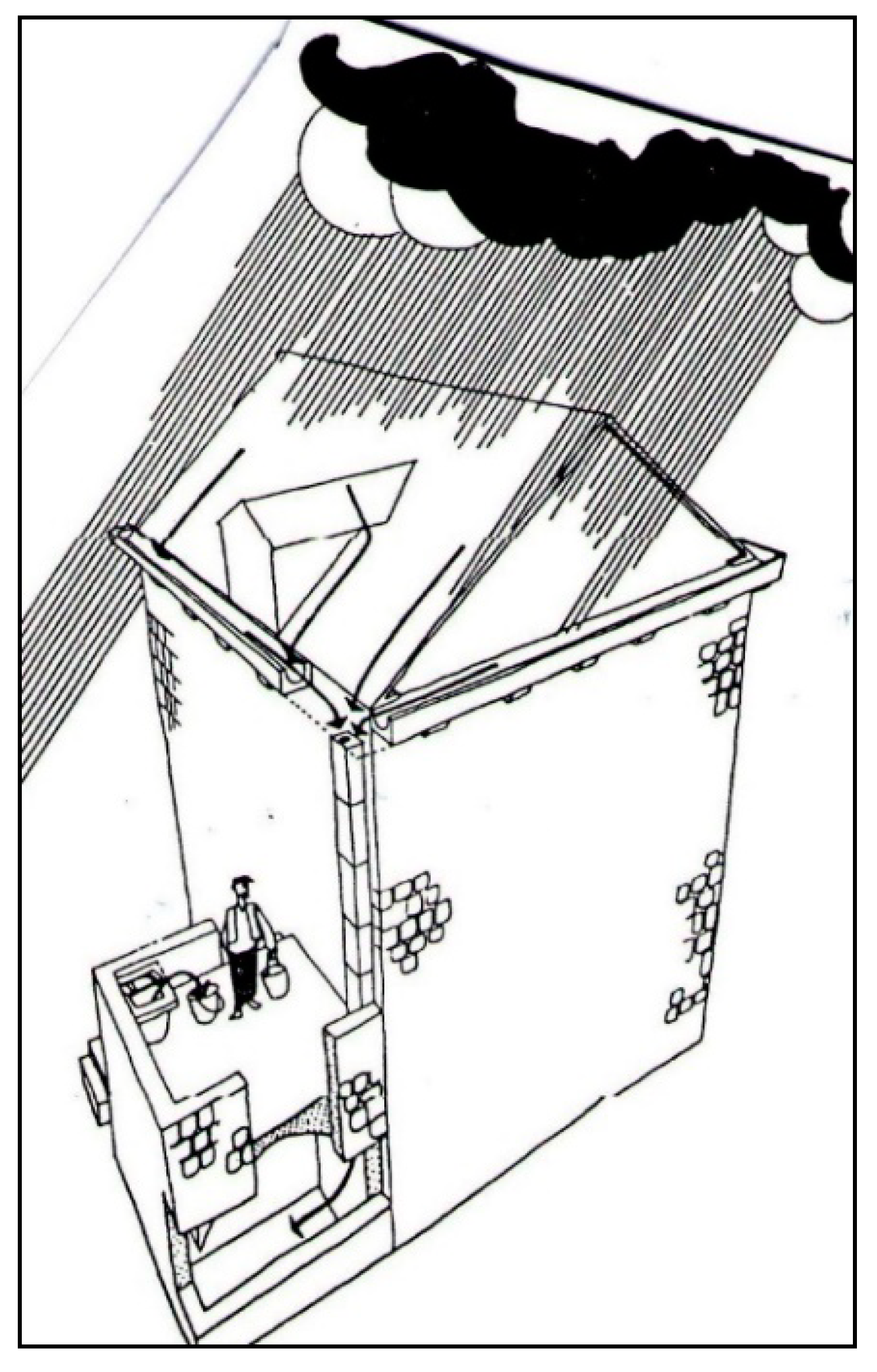




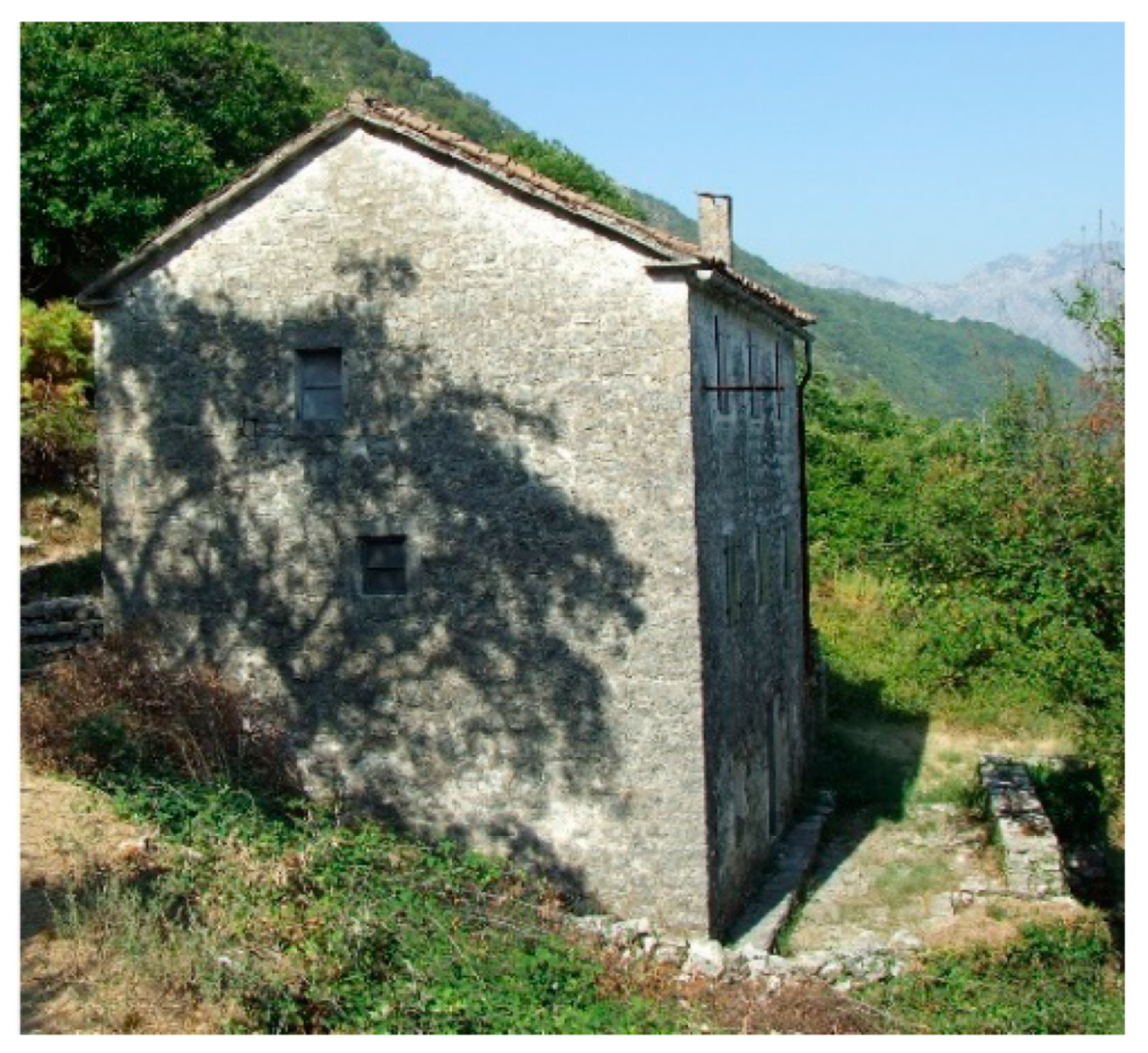










© 2019 by the authors. Licensee MDPI, Basel, Switzerland. This article is an open access article distributed under the terms and conditions of the Creative Commons Attribution (CC BY) license (http://creativecommons.org/licenses/by/4.0/).
Share and Cite
Tomanović, D.; Rajković, I.; Grbić, M.; Aleksić, J.; Gadžić, N.; Lukić, J.; Tomanović, T. Houses Based on Natural Stone; A Case Study—The Bay of Kotor (Montenegro). Sustainability 2019, 11, 3866. https://doi.org/10.3390/su11143866
Tomanović D, Rajković I, Grbić M, Aleksić J, Gadžić N, Lukić J, Tomanović T. Houses Based on Natural Stone; A Case Study—The Bay of Kotor (Montenegro). Sustainability. 2019; 11(14):3866. https://doi.org/10.3390/su11143866
Chicago/Turabian StyleTomanović, Dušan, Irena Rajković, Mirko Grbić, Julija Aleksić, Nebojša Gadžić, Jasmina Lukić, and Tijana Tomanović. 2019. "Houses Based on Natural Stone; A Case Study—The Bay of Kotor (Montenegro)" Sustainability 11, no. 14: 3866. https://doi.org/10.3390/su11143866
APA StyleTomanović, D., Rajković, I., Grbić, M., Aleksić, J., Gadžić, N., Lukić, J., & Tomanović, T. (2019). Houses Based on Natural Stone; A Case Study—The Bay of Kotor (Montenegro). Sustainability, 11(14), 3866. https://doi.org/10.3390/su11143866



