Participative Placemaking in Serbia: The Use of the Limitless GIS Application in Increasing the Sustainability of Universal Urban Design
Abstract
1. Introduction
- (1)
- the interactive link between two groups of users: (a) people with disabilities and (b) public institutions (which (re)act to detected problems and provide solutions);
- (2)
- the role of the Limitless GIS application as a possible decision-making tool for city authorities and municipalities (by providing data, analyzing pedestrian routes, defining priorities, and targeting mobility improvement).
- (1)
- developing an android application and an e-platform in order to collect information on the accessibility of specific urban environment/neighborhood;
- (2)
- training 140 persons in 29 towns of Serbia in order to conduct the mapping of critical locations in their local communities;
- (3)
- mapping key positions (selected places of residence of disabled users and their routes);
- (4)
- analyzing accessibility to pedestrian corridors, with a quality assessment;
- (5)
- implementing a pilot study (Pilot study of the neighborhood in the Municipality of New Belgrade—Block 1), which included 20 users with disabilities, as well as 50 students of the Faculty of Architecture at the University of Belgrade, attending theme-related elective courses and workshops;
- (6)
- defining brief recommendations for the development of accessible environment(s) in pedestrian areas in Serbia.
- (1)
- a set of accessibility criteria (selected and illustrated by the established Manual on Universal Design);
- (2)
- criteria that enable the mapping of locations based on the type of use;
- (3)
- recommendations for mapping the problems (suggested routes, investment costs, etc.);
- (4)
- a brief analysis of the latest technological solutions for eliminating physical barriers (sidewalks materials, elevators, etc.).
2. Methodology
3. Results
4. Discussion
- (1)
- Sites of specific activities/use—e.g., hospitals, rehabilitation centers, nursing homes, schools, cultural facilities, sport facilities, banks, business buildings, hotels, hostels, restaurants, traffic terminals, open public spaces, etc. Each site is described by photos and necessary information (according to EUROSTAT Manual of Land Use);
- (2)
- Criteria on the accessibility distinguished through Universal Urban Design (illustrating and summarizing the most important information from the Manual on Technical Standards of Design and Construction for the People with Disabilities);
- (3)
- Recommendations for mapping the information related to the selected polygon of the pilot study (suggested routes, investment costs, etc.);
- (4)
- Brief analysis of the latest technological solutions that could contribute to better accessibility (materials, barriers, elevators, lifts, etc.).
4.1. Mapping and Evaluation
4.2. Recommendations
4.3. Design and Innovation
5. Conclusions
Author Contributions
Funding
Conflicts of Interest
References
- Ostroff, E. Universal Design: An Evolving Paradigm. 2017. Available online: http://citeseerx.ist.psu.edu/viewdoc/download?doi=10.1.1.642.7529&rep=rep1&type=pdf (accessed on 6 April 2019).
- The Common Principles of Universal Design The City of Oslo. Available online: https://extranet.who.int/agefriendlyworld/wp-content/uploads/2015/06/The-Common-Principles-of-Universal-design-City-of-Oslo.pdf (accessed on 12 April 2019).
- Europе Institute for Design and Disabilities (EIDD): What is Design for All? Available online: http://dfaeurope.eu/what-is-dfa/ (accessed on 10 March 2019).
- Rio + 20 Declaration (“The Future We Want”, 2012). Available online: https://sustainabledevelopment.un.org/content/documents/733FutureWeWant.pdf (accessed on 10 April 2019).
- Sueli, S.; Mallin, V.; Gomes de Carvalho, H. Assistive Technology and User-Centered Design: Emotion as Element for Innovation. Procedia Manuf. 2015, 3, 5570–5578. [Google Scholar]
- Finn, A.; Steinar, B.; Olav, R.B.; Edel, K. Universal Design Planning and Design for All. The Norwegian State Council on Disability. 1997; p. 3. Available online: https://pdfs.semanticscholar.org/cdf1/09b81f856d5ada575d81e93992ee8e83052d.pdf?_ga=2.14692086.1726542862.1567425527-1271465808.1567425527 (accessed on 9 September 2019).
- Khatoun, R.; Zeadally, S. Smart Cities: Concepts, Architectures, Research Opportunities. Commun. Acm 2015, 59, 46–57. [Google Scholar] [CrossRef]
- Gardony, A.; Martis, S.; Taylor, H.; Brunyé, T. Interaction Strategies for Effective Augmented Reality Geo-Visualization: Insights from Spatial Cognition. Hum. Comp. Interact. 2018, 43. [Google Scholar] [CrossRef]
- Soares de Oliveira Neto, J.; Silva, A.; Nakano, F.; Pérez-Alcàzar, J.; Kofuji, S. When Wearable Computing Meets Smart Cities: Assistive Technology Empowering Persons with Disabilities. In Examining Developments and Applications of Wearable Devices in Modern Society; Delabrida Silva, S.A., Rabelo Oliveira, R.O., Ferreira Loureiro, A.A., Eds.; IGI Global: Hershey, PA, USA, 2018; Available online: https://www.researchgate.net/publication/319276859_When_Wearable_Computing_Meets_Smart_Cities_Assistive_Technology_Empowering_Persons_With_Disabilities (accessed on 2 September 2019).
- Wolbring, G.; Ball, N. Nanoscale Science and Technology and People with Disabilities in Asia: An Ability Expectation Analysis. Nanoethics 2012, 6, 127–135. [Google Scholar] [CrossRef] [PubMed]
- Dyer, M.; Corsini, F.; Certomà, C. Making urban design a public participatory goal: toward evidence-based urbanism. Proc. Inst. Civ. Eng. Urban Des. Plan. 2017, 170, 173–186. [Google Scholar] [CrossRef]
- Amado, M.P.; Santos, C.V.; Moura, E.B.; Silva, V.G. Public Participation in Sustainable Urban Planning. World Acad. Sci. Eng. Technol. 2009, 53, 597–603. [Google Scholar]
- UN. Transforming our world: The 2030 Agenda for Sustainable Development; United Nations: Geneva, Switzerland, 2015; Available online: https://sustainabledevelopment.un.org/content/documents/21252030%20Agenda%20for%20Sustainable%20Development%20web.pdf (accessed on 21 June 2019).
- Thomas, D. Placemaking: Urban. Design Methodology; Routledge Research in Planning and Urban Design Series; Ache, P., Ed.; Radboud University: Nijmegen, The Netherlands, 2016. [Google Scholar]
- Doukas, C.; Metsis, V.; Becker, E.; Le, Z.; Makedon, F.; Maglogiannis, I. Digital cities of the future: Extending @home assistive technologies for the elderly and the disabled. Telem. Inf. 2011, 28, 176–190. Available online: https://www.sciencedirect.com/science/article/pii/S073658531000050X (accessed on 10 September 2019). [CrossRef]
- Republic Bureau of Statistics. People with Disabilities in Serbia. 2011. Available online: pod2.stat.gov.rs/ObjavljenePublikacije/Popis2011/Invaliditet.pdf (accessed on 9 July 2019).
- Ministry of Social Affairs, Republic of Serbia. Strategy for advancement of position for people with disabilities 2020. 2018. Available online: https://www.minrzs.gov.rs/sites/default/files/aktuelno/doc/2016_godina/Javne_rasprave/Polozaj_invalida/RV_AP_NOVI.doc (accessed on 9 July 2019).
- UN. Accessibility and Development, Mainstreaming disability in the post-2015 development agenda; Department of Economic and Social Affairs, Division for Social Policy and Development: Geneva, Switzerland, 2013. Available online: https://www.un.org/development/desa/dspd/2013/12/24/accessibility-and-development-mainstreaming-disability-in-the-post-2015-development-agenda/ (accessed on 11 September 2019).
- Ministry of Construction, Transport and Infrastructure-MCTI. Manual on Technical Standards of Design and Construction for the People with Disabilities; Ministry of Construction, Transport and Infrastructure-MCTI: Belgrade, Serbia, 2015. Available online: https://www.paragraf.rs/propisi/pravilnik_o_tehnickim_standardima_planiranja_projektovanja_i_izgradnje_objekata_kojima_se_osigurava_nesmetano_kretanje_i_pristup_osobama_sa_invaliditetom_deci_i_starim_osobama.html (accessed on 18 June 2019).
- EUROSTAT Manual of Concept on Land Cover and Land Use Information System. 2002. Available online: https://ec.europa.eu/eurostat/ramon/statmanuals/files/KS-34-00-407-__-I-EN.pdf (accessed on 2 August 2019).
- ESPON 2013: European Land Use Patterns. Available online: https://www.espon.eu/land-use-2012 (accessed on 3 September 2019).
- Srdjan Vejnovic, programmer for the Limitless application and e- platform. Available online: https://mape2018.advokatmisic.com/produkcija_front/home/strana_naslovna.html (accessed on 11 December 2018).
- Zainol, H.; Isa, H.M.; Sakip, R.; Azmi, A. Social Sustainable Accessibility for People with Disabilities at Public Transport Stations through Sustainable Development Goals in Malaysia. 2018. Available online: https://www.researchgate.net/publication/329157490_Social_Sustainable_Accessibility_for_People_with_Disabilities_at_Public_Transport_Stations_through_Sustainable_Development_Goals_in_Malaysia (accessed on 12 August 2019).
- Dale, P.F.; McLaren, R.A. GIS in Land Administration. University of Edinburgh. 2005. Available online: https://www.geos.ed.ac.uk/~gisteac/gis_book_abridged/files/ch61.pdf (accessed on 13 August 2019).
- Lalović, K.; Kažić, I.; Mihajlov, V.; Drljača, M.; Petrovic, F. Pilot studija operativnih mogućnosti unapredjenja pristupačnosti fizičkog okruženja u Srbiji (Pilot-study of Operational Possibilities for the Advancement of Accessibility in Urban Environment in Serbia); LIMITLESS: Belgrade, Serbia, 2018; ISBN 978-86-900483-0-4. [Google Scholar]
- Sacramento Transportation Collaborative. Best Practices for Pedestrian Master Planning and Facility Design. 2005. Available online: https://nacto.org/docs/usdg/best_practices_ped_master_planning_design_sacramento.pdf (accessed on 14 July 2019).
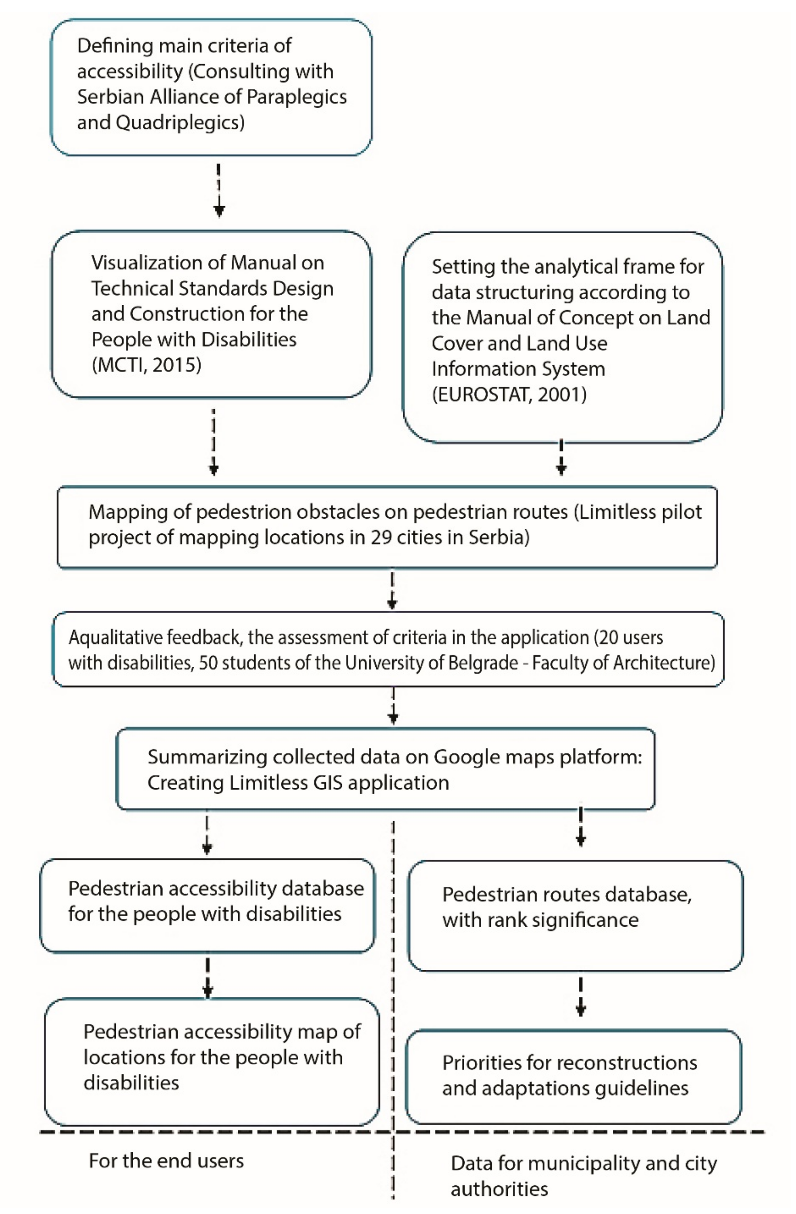
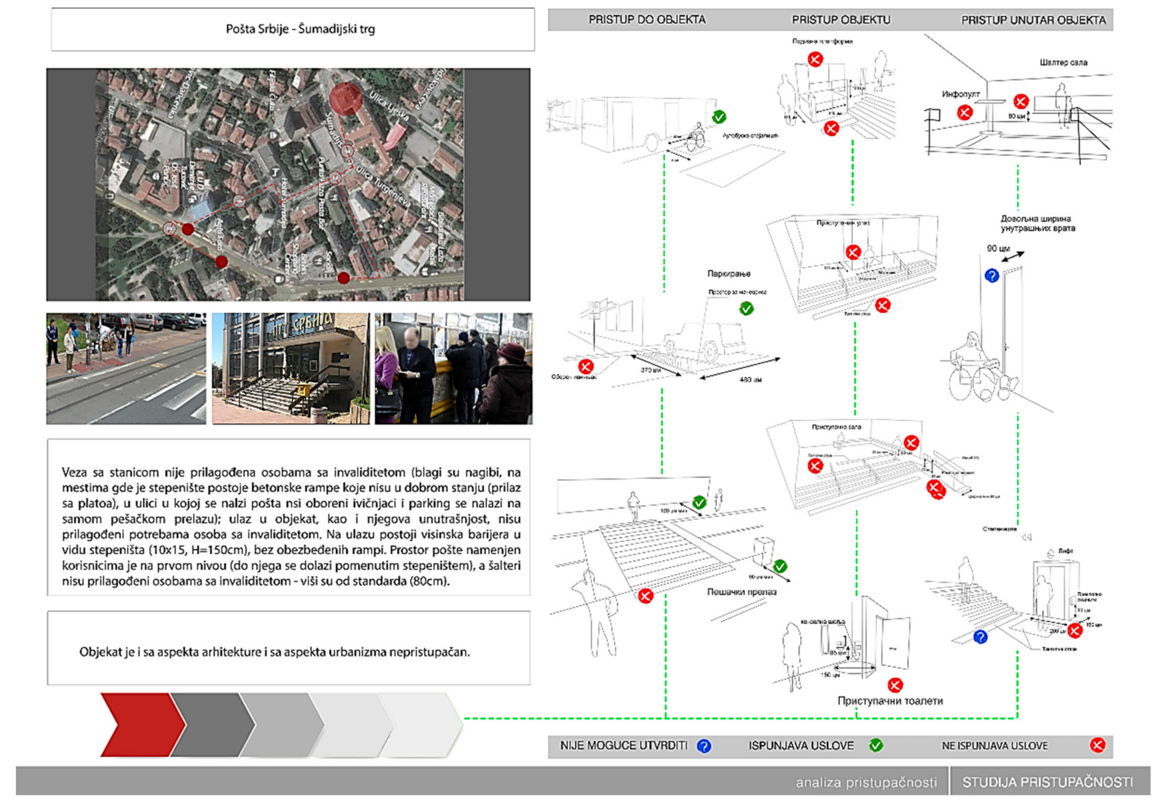
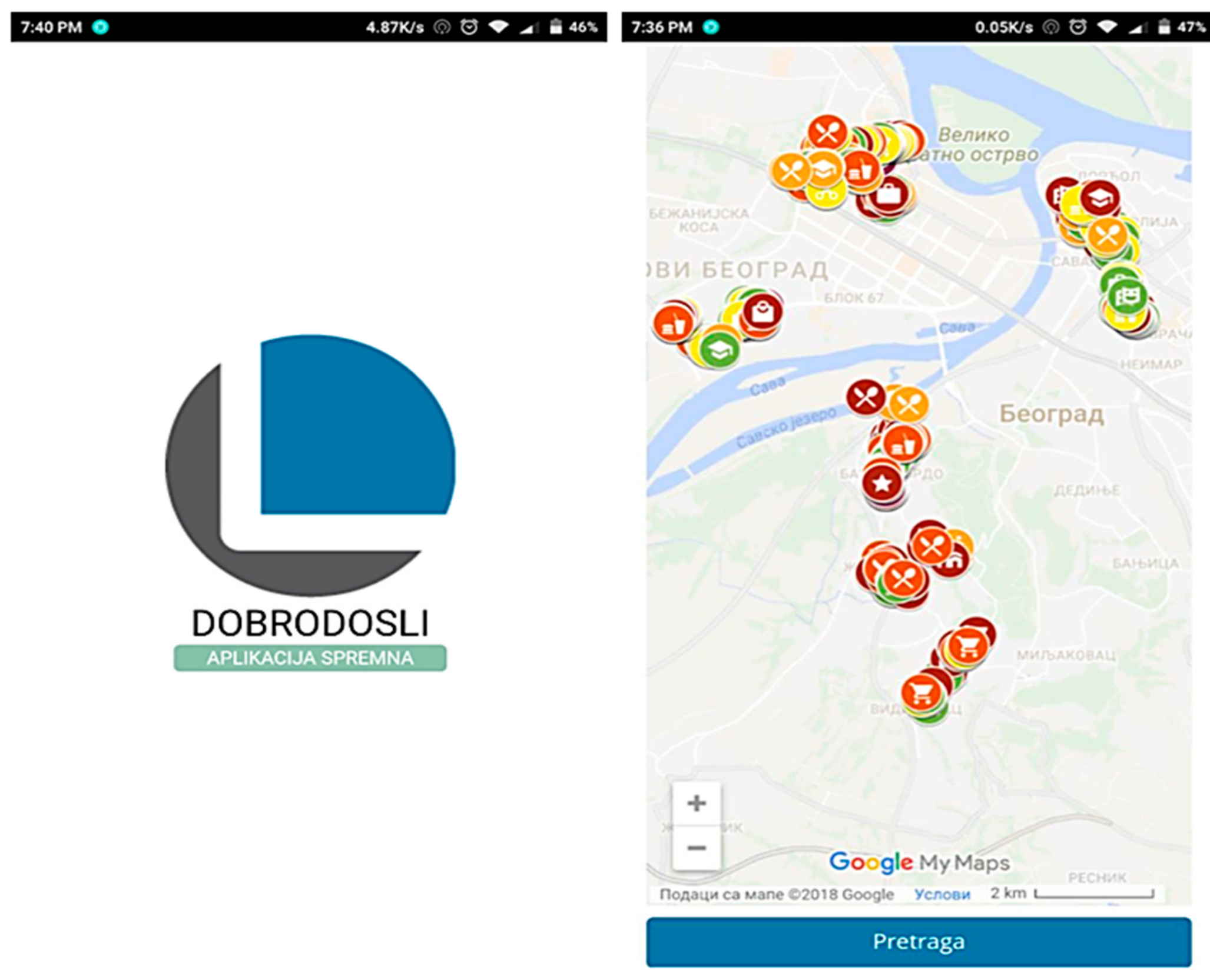
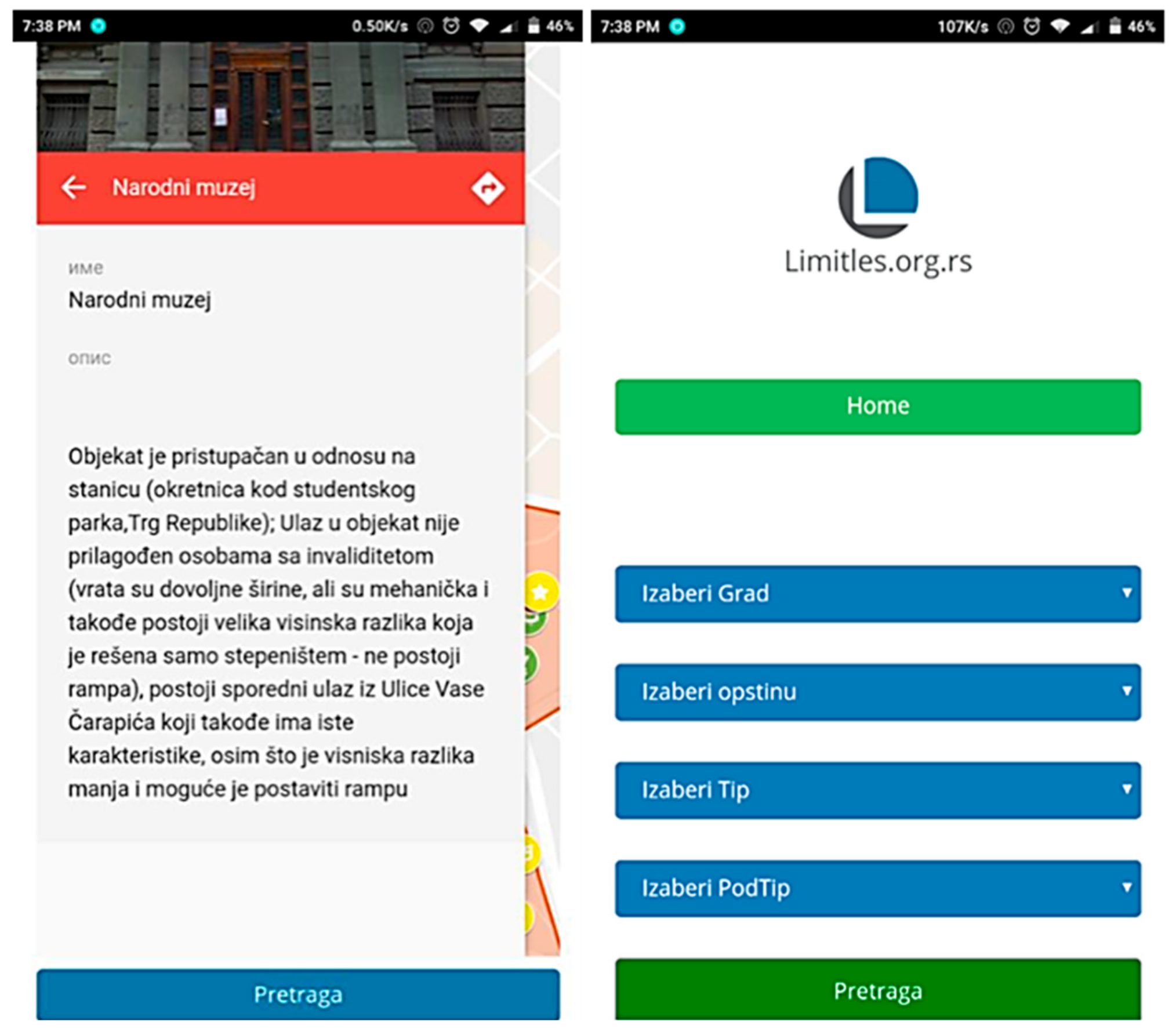
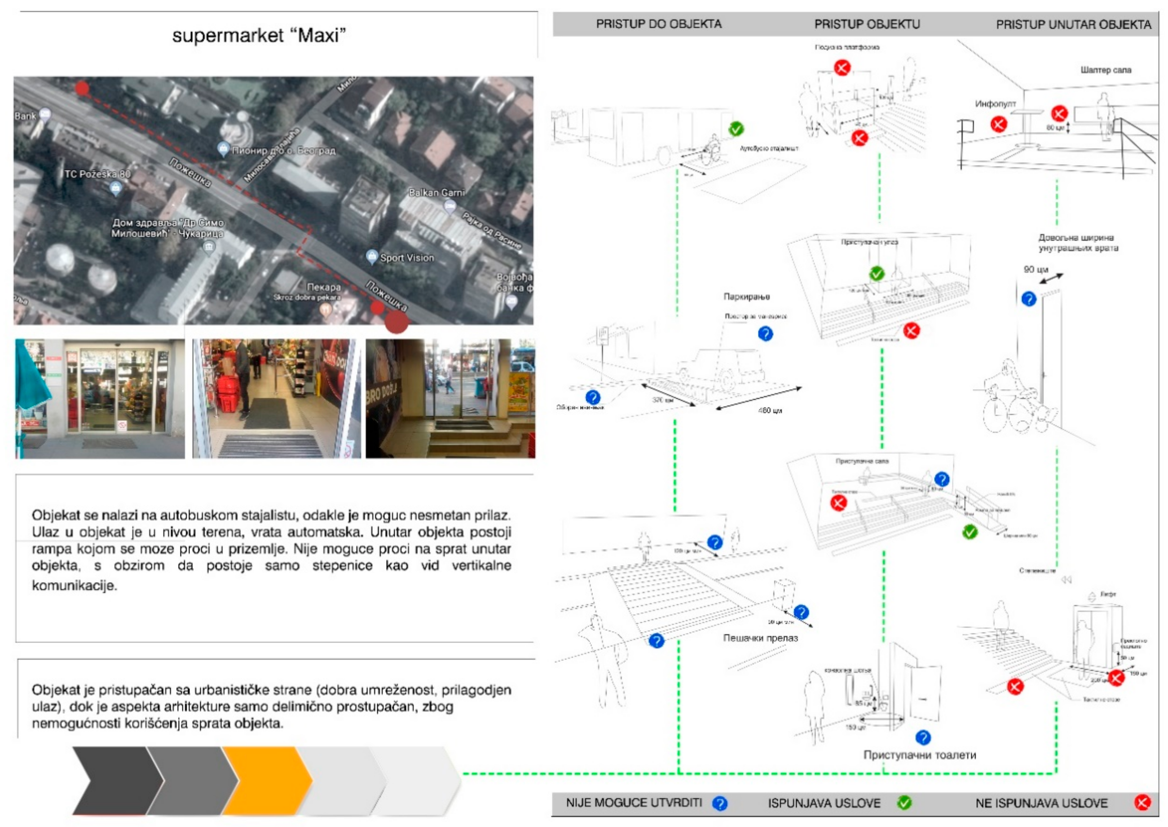
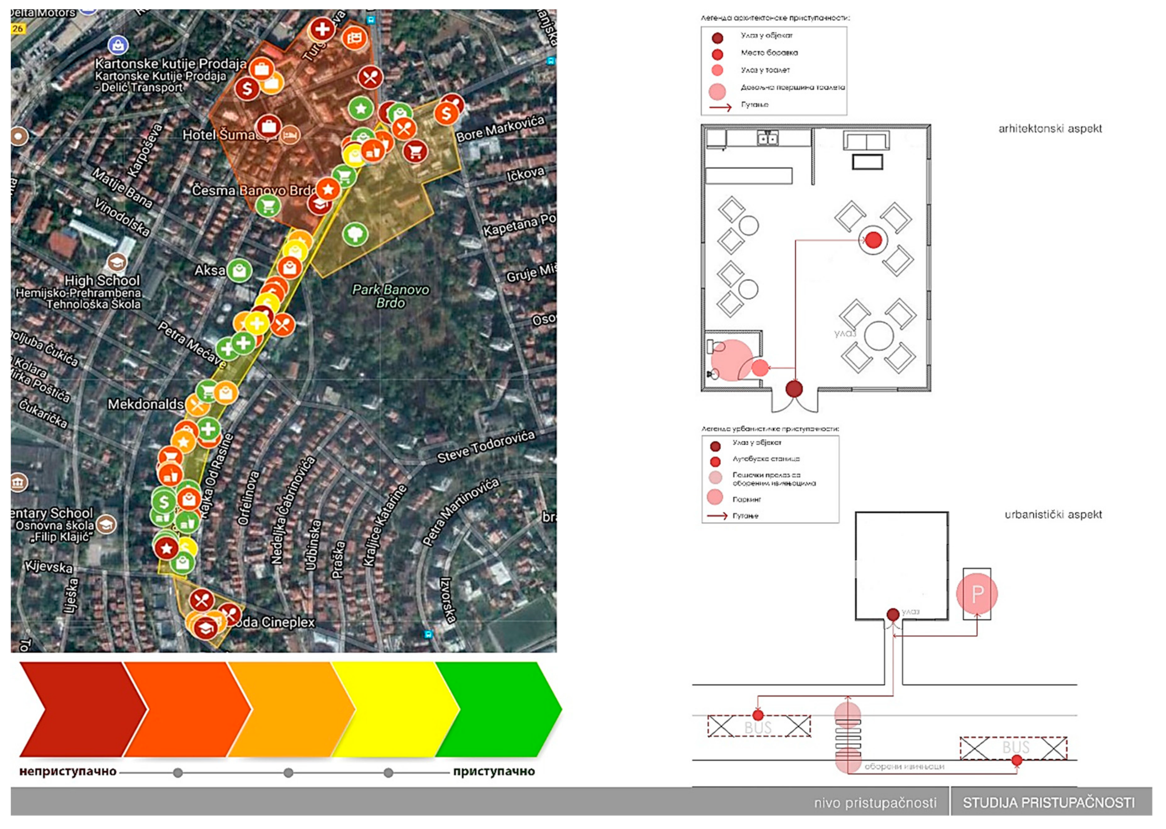

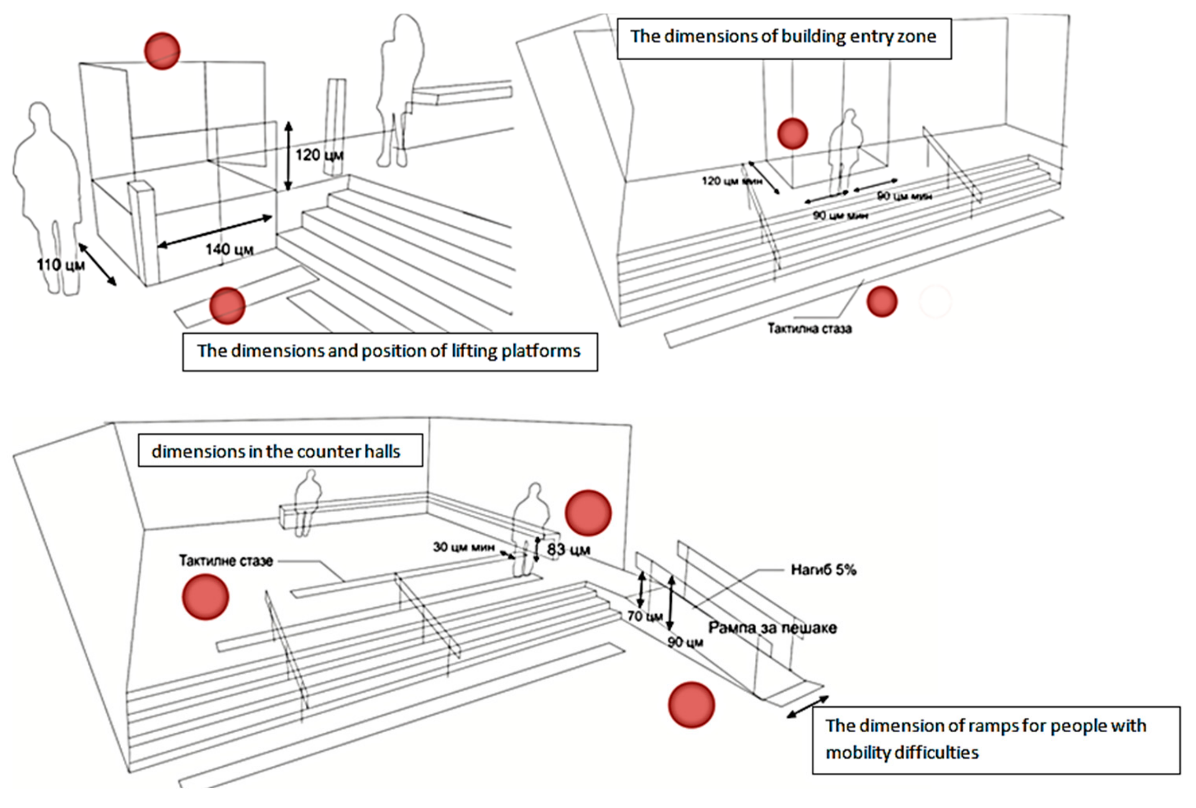
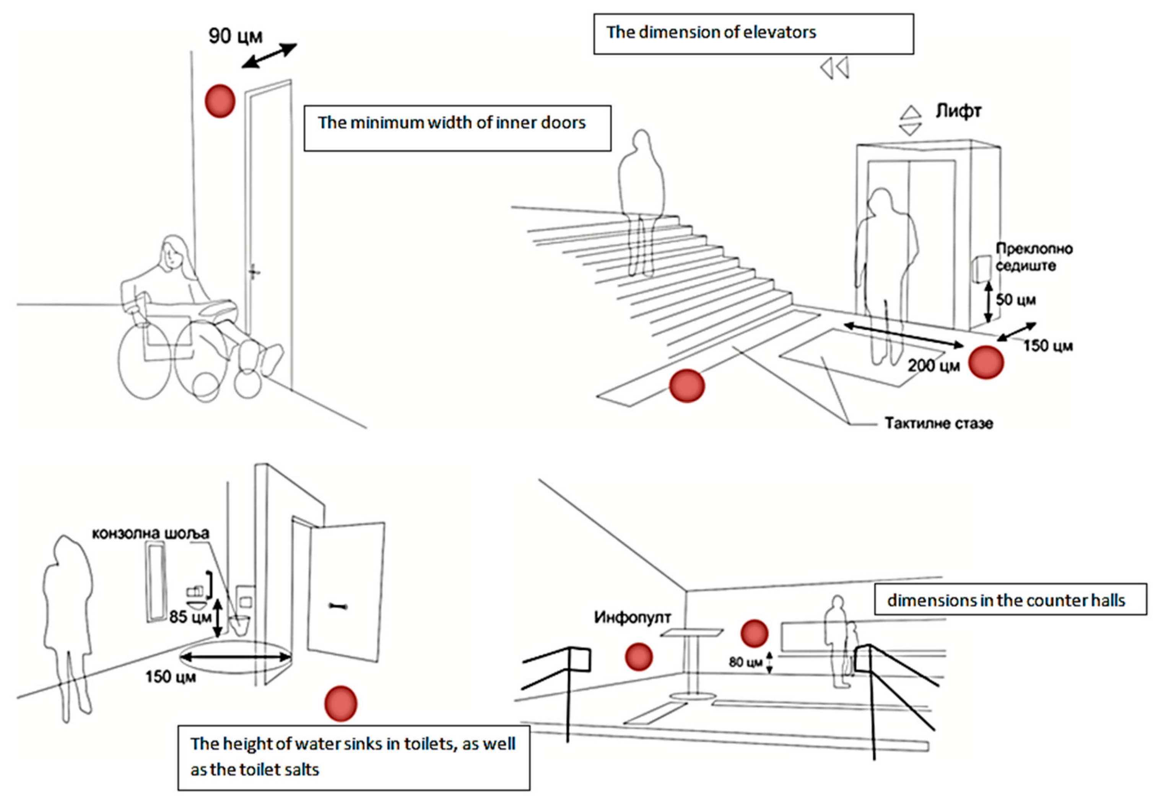
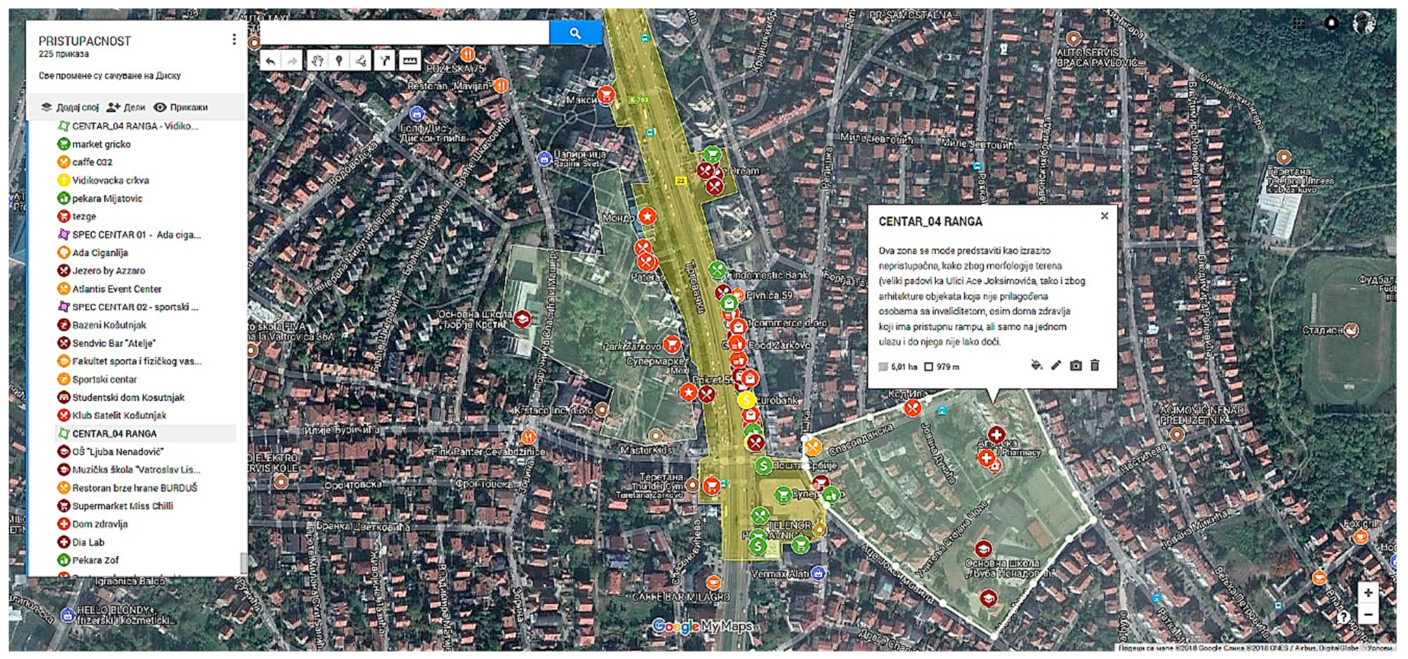
| Criteria | Standards/Indicators |
|---|---|
| Accessibility of open spaces | |
| Bus stops: the dimensions of space for wheelchairs | 90 × 90 cm (min) |
| Parking: the dimensions for maneuvering | 370 × 480 cm (min) |
| Crossing slopes | Transverse slope 2%, Longitudinal slope 5% |
| Pavement width | 150 cm (min) |
| Facing joint space for wheelchair | 5 mm (max) |
| Pavement height | 3 cm (min), 15 cm (max) |
| Surface color of guide track | Contrast of pavement color |
| Accessibility of building entrances | |
| Entrance lifting platform | 120 × 150 cm (min) |
| Accessible ramp slope | 5% (max) |
| The dimensions of building entry zone | 180 cm width × 120 cm depth (min) |
| The surface color of guide track | Contrast of pavement color |
| The height on the counter halls | 83 cm (max) |
| The width of guide track | Continuous, 30 cm (min) |
| The distance between entrance door and ramp | 120 cm (min), 200 cm (max) |
| Accessibility of building interiors | |
| The dimensions of elevators | 200 × 150 cm (min) |
| The width of inner doors | 90 cm (min) |
| The width of guide track | Continuous, 30 cm (min) |
| The height of water sinks in toilets | 83 cm (max) |
| The height of toilet seats | 40 cm (max) |
| The toilets: the dimensions for maneuvering | 150 cm diameter (min) |
| The position and color of info desk | Contrast of pavement color, 83 cm height (max) |
| Classification of Activities in the City Center | According to the Methodology from ESPON, 2013 | According to the Manual of Land Use (EUROSTAT, 2001) | |
|---|---|---|---|
| Social standard facilities Public and private sector | Health care services | Hospitals, daily health care centers, rehabilitation centers, specialist ordinations, labs, and pharmacies | Hospitals, daily health care centers, and rehabilitation centers |
| Social welfare centers | Homes for the elderly, social welfare centers, pension funds, and Non-Governmental Organization (NGO) offices | Homes for elderly persons | |
| Education and science | Primary schools, secondary schools, faculties, institutes, educational centers, and student dorms | Schools and similar objects | |
| Culture and art | Theatres, cinemas, galleries, cultural centers, and fairs | Cultural facilities | |
| Sport and recreation | Sport centers and recreational centers | Sport and recreational facilities | |
| Business and services facilities Private sector | Business buildings | Banks, post offices, agencies, and representative offices | Banks, post offices, business buildings, hotels, hostels, and restaurants |
| Hotels | Restaurants and cafes, fast food facilities, hostels, hotels, private accommodation | ||
| Economy and production facilities | Craft shops (personal services, household maintenance) and production facilities | ||
| Trading | Shops and specialized shops, markets, and shopping malls | ||
| Transport facilities Public and private sector | Traffic terminals | Bus terminals, railway stations, marinas, bus and tram stops, public garages, and parking | Traffic terminals and facilities |
| Management and protection services Public sector | Administration | Facilities for the needs of state authority bodies and municipalities | Facilities for the needs of state authority bodies and municipalities |
| Public authority institution | Courts, associations, agencies, and customs | ||
| Police and army inst. | Police, etc. | ||
| Public spaces Public sector | In urban tissue | Streets, squares, and parks | Public spaces |
| Open recreational spaces | City forests, city coasts, sport terrains, etc. | ||
© 2019 by the authors. Licensee MDPI, Basel, Switzerland. This article is an open access article distributed under the terms and conditions of the Creative Commons Attribution (CC BY) license (http://creativecommons.org/licenses/by/4.0/).
Share and Cite
Stupar, A.; Mihajlov, V.; Lalovic, K.; Colic, R.; Petrovic, F. Participative Placemaking in Serbia: The Use of the Limitless GIS Application in Increasing the Sustainability of Universal Urban Design. Sustainability 2019, 11, 5459. https://doi.org/10.3390/su11195459
Stupar A, Mihajlov V, Lalovic K, Colic R, Petrovic F. Participative Placemaking in Serbia: The Use of the Limitless GIS Application in Increasing the Sustainability of Universal Urban Design. Sustainability. 2019; 11(19):5459. https://doi.org/10.3390/su11195459
Chicago/Turabian StyleStupar, Aleksandra, Vladimir Mihajlov, Ksenija Lalovic, Ratka Colic, and Filip Petrovic. 2019. "Participative Placemaking in Serbia: The Use of the Limitless GIS Application in Increasing the Sustainability of Universal Urban Design" Sustainability 11, no. 19: 5459. https://doi.org/10.3390/su11195459
APA StyleStupar, A., Mihajlov, V., Lalovic, K., Colic, R., & Petrovic, F. (2019). Participative Placemaking in Serbia: The Use of the Limitless GIS Application in Increasing the Sustainability of Universal Urban Design. Sustainability, 11(19), 5459. https://doi.org/10.3390/su11195459





