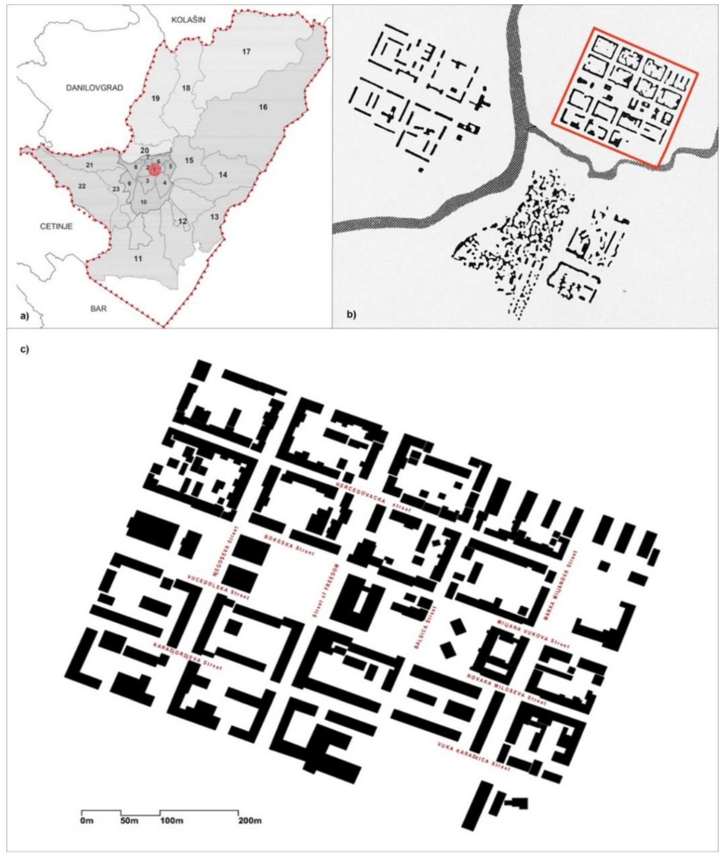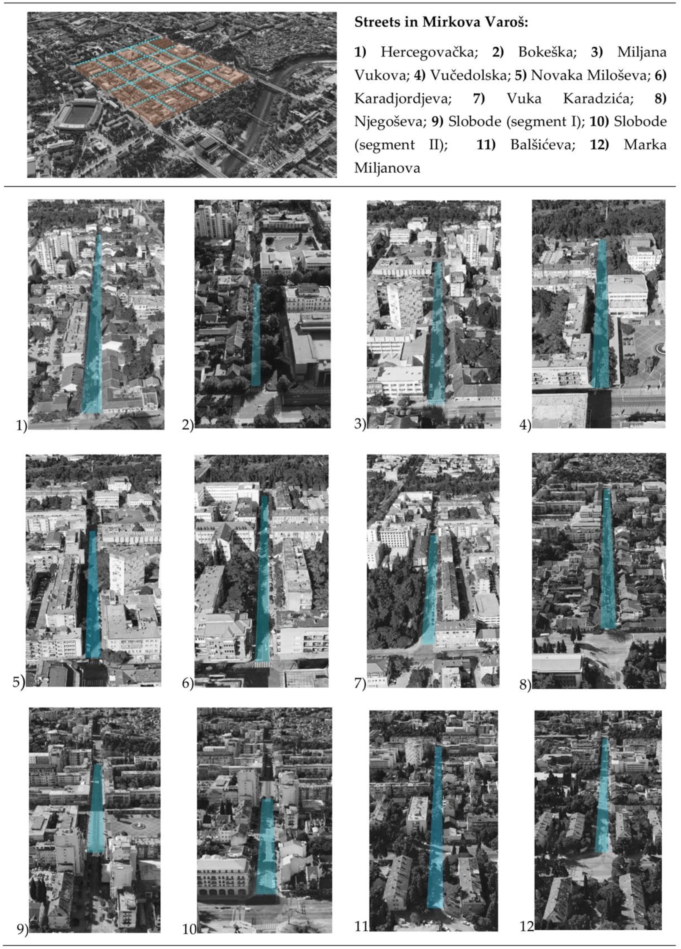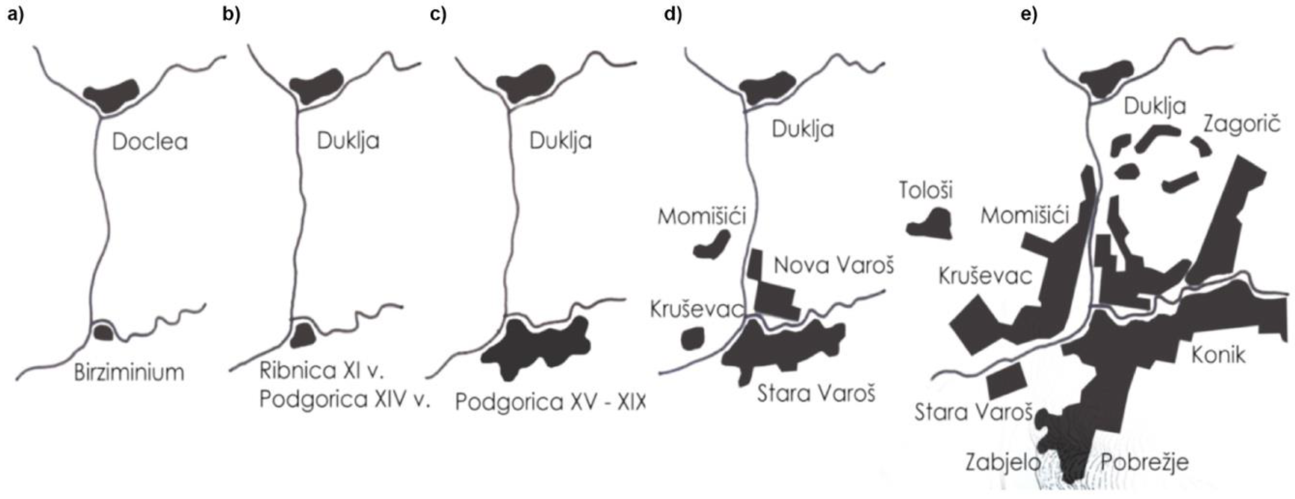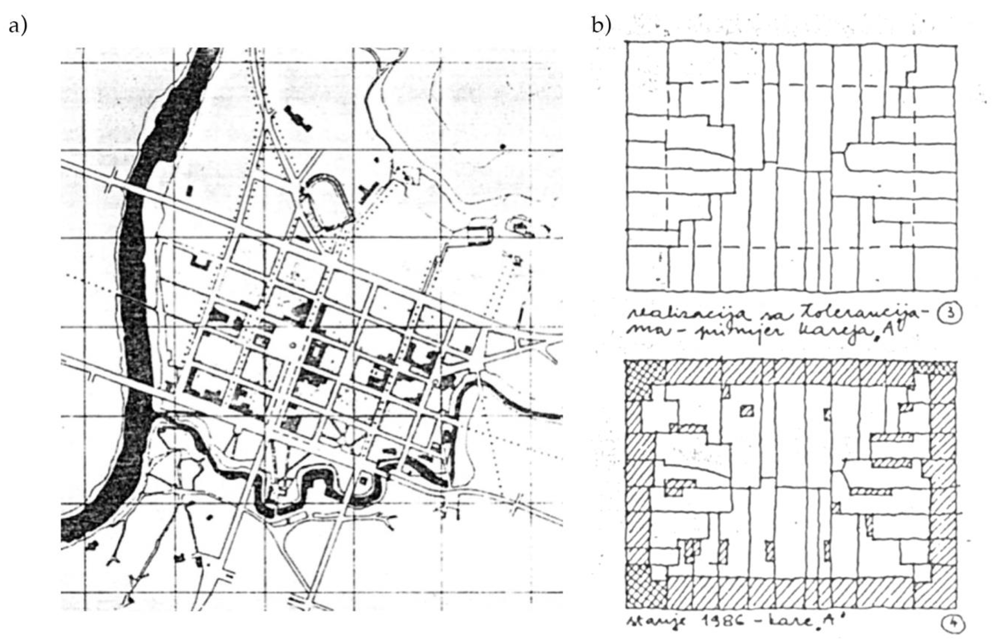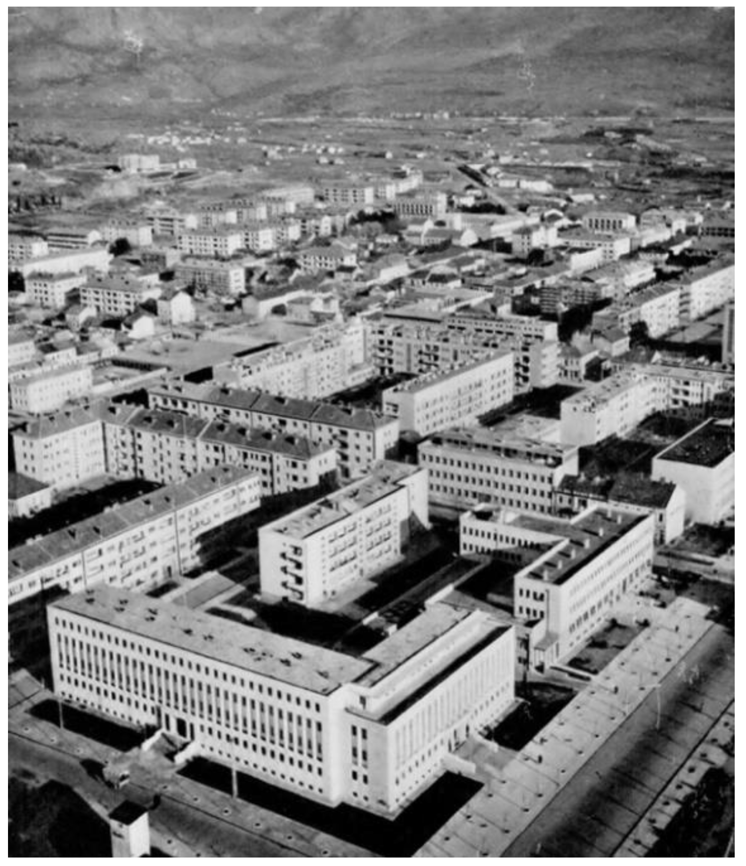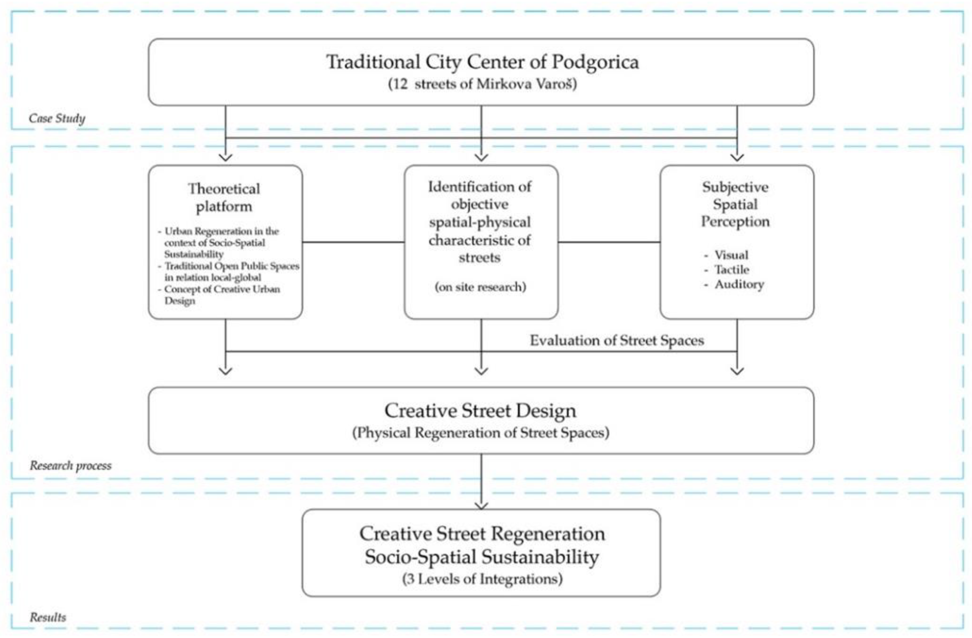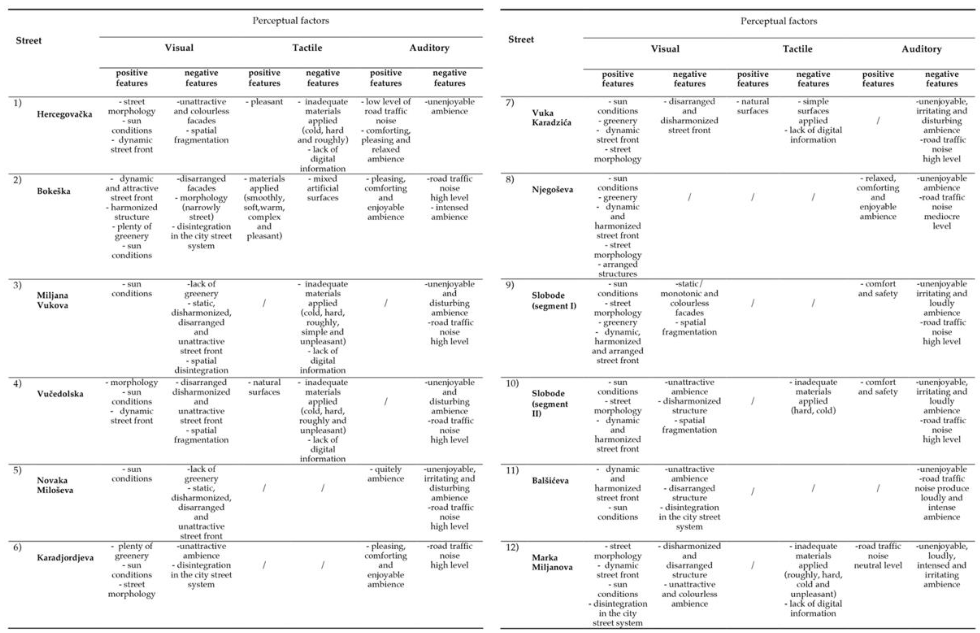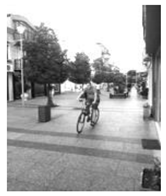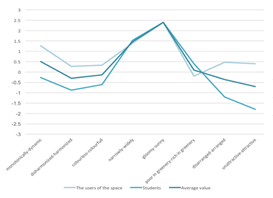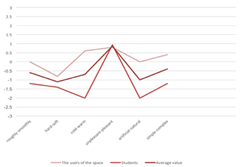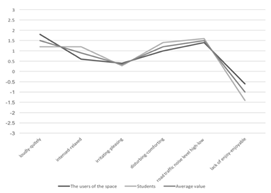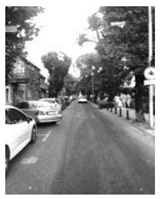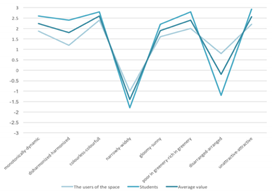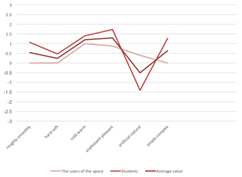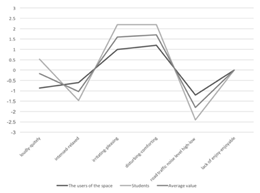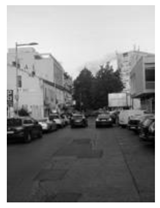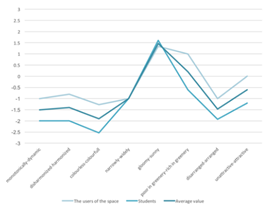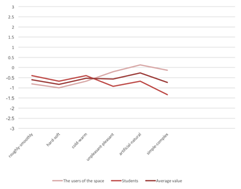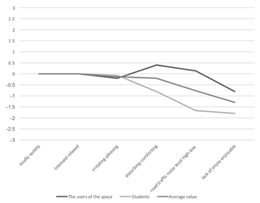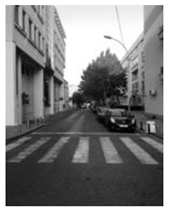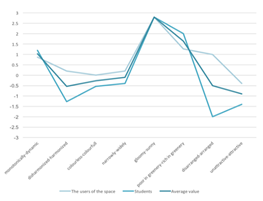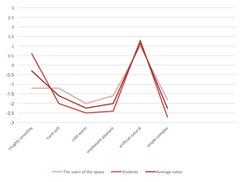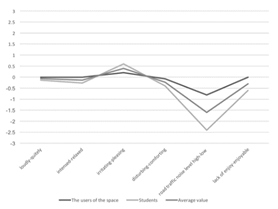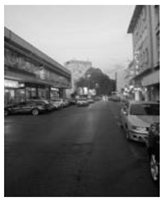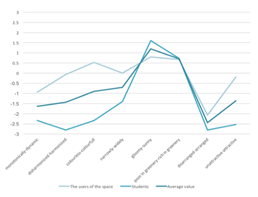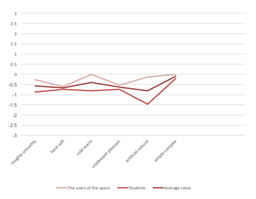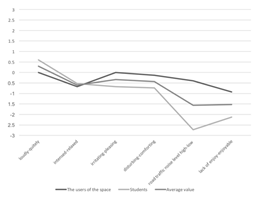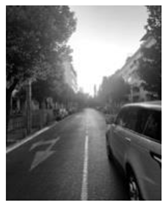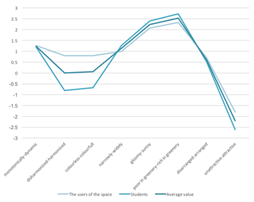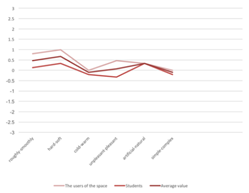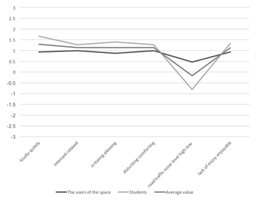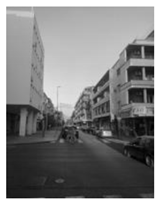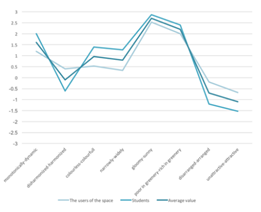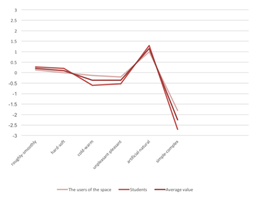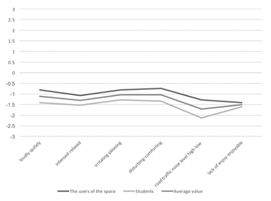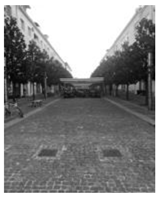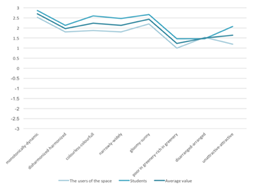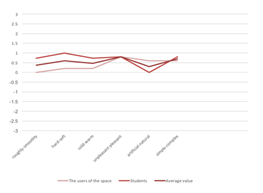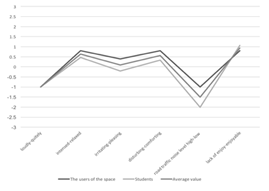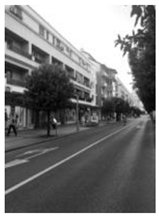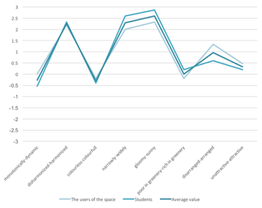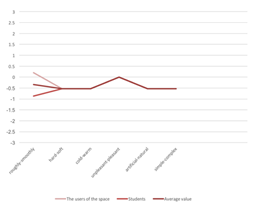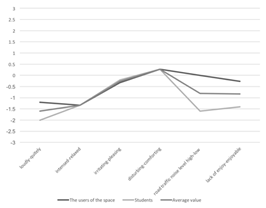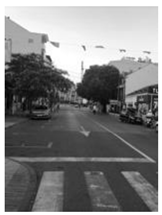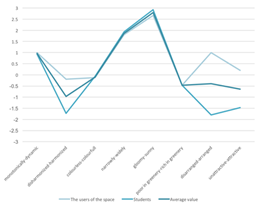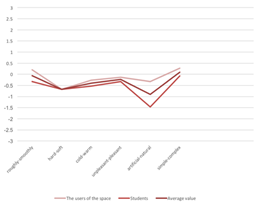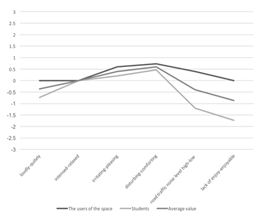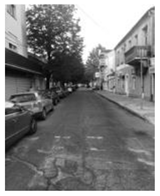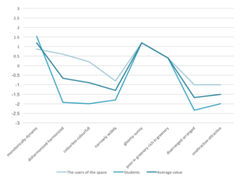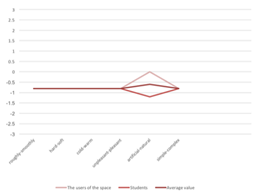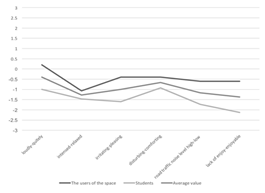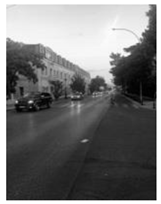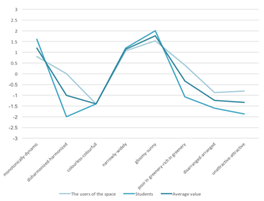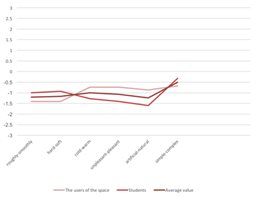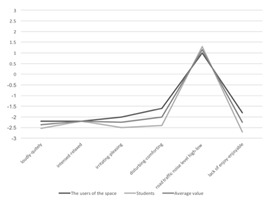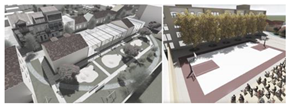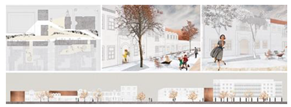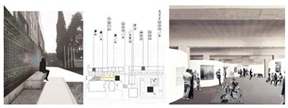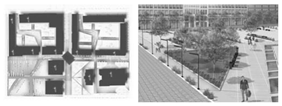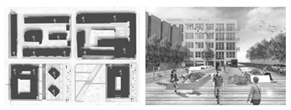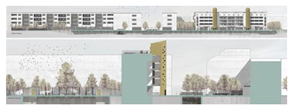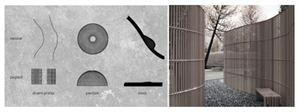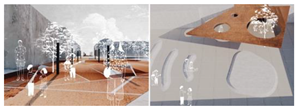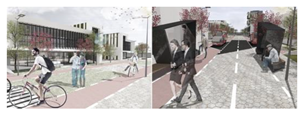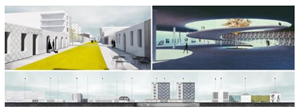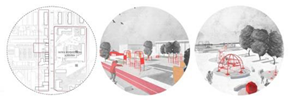Abstract
The physical structure of Podgorica was predominantly developed with a traditional planning concept, whereby public open spaces of the city are as important as the city’s architectural objects. The focus of this paper is the perception of a traditional street in the context of sustainable urban regeneration. The aim of this study is to submit a proposal, through the Urban Design course at the Faculty of Architecture in Podgorica, for the physical regeneration of twelve traditional streets (eight street directions) that define the central core of Podgorica, known as Mirkova Varoš. These streets are the sites of social processes, interpreters of cultural and identity values of the society, and primary keepers of collective memory. It was detected that the attractiveness of the case study streets is weakening due to inadequate social and professional engagement in the processes of preservation and regeneration over time and also due to new users’ needs. Global requirements reflect the weakened role of public open spaces as places of social interaction, in favour of primarily closed shopping centres that are the new urban artefacts of the 21st century city. The first phase of this study is related to the theoretical interpretation of regeneration and the role of public space in the context of socio-spatial sustainability. The second phase of the study is directed toward estimating the perception of the current state of the street area in Mirova Varoš, as seen by the case study area users and architecture students, using (1) visual, (2) tactile, and (3) auditory criteria. The obtained results serve as a platform for concrete urban design proposals for sustainable street regeneration that will reflect a stronger socio-spatial interaction between (1) user–place, (2) the place–city system, and (3) local processes–global flows.
1. Introduction
1.1. Sustainable Urban Regeneration of Open Public Spaces
Urban regeneration is a dynamic process that involves strategies, activities, and collective efforts to develop sustainable solutions. These solutions are adapted, transformed, and modified over time to adequately respond to economic, sociological, environmental, political, and other challenges, in line with Sustainable Development Goals [1,2,3,4]. The successful regeneration of urban spaces requires the commitment of local communities, developers, financiers, funds, and the public sector [5]. Social activation, economic strength, and a strategic vision of urban space management are all necessary. The process of physical urban regeneration requires much more input than traditional patterns of urban element reconstruction.
In contemporary urban practice, the process of regenerating public spaces, or planning and forming new ones, is expected to promote social life, collective interest, and generate values of spaces that are appropriate for all users, as well as to contribute to creating a sense of place [6,7]. Physical structures cannot be viewed separately from urban life, so the urban regeneration of public spaces, based on sociological research, forms the foundation of the city planning process [8]. Socio-physical regeneration occurs as a logical method of reactivating public spaces, establishing a dialogue between the inherited development fund, new architectural language, and sociological specificities without jeopardizing cultural identity, and with a balance between local needs and global requirements. Urban regeneration involves the promotion of traditional values [9] in the inherited types of public spaces and at the same time adapting those spaces to the needs of modern-day users, in the context of the sustainable development of society. Regenerated public spaces should offer a higher form of communication that corresponds to the relation between local processes and global requirements—that is, to the relation between real, material, and virtual needs.
1.2. Creative Urban Design
Globalization, as an economic, political and cultural process, enables networking into the global system, the rapid exchange of information, and implies spatial and temporal compression [10]. Cultural globalization contributes to the expansion of universal world culture patterns while weakening the influence of traditional local values [11]. In the duel between global recognition and local authenticity, culture and “genius loci” are becoming important factors in the creative regeneration of public spaces. The urban theory of a creative city encourages the development of techniques and principles of creative regeneration, which are based on culture, creativity, and social inclusion [12]. Research indicates the need to form new modes of communication in the creative city, with the aim of creating a multidisciplinary and interdisciplinary system [12].
Creatively oriented regeneration is the cornerstone of the “renewal” of traditional centres [13]. Various authors promote the concept of a creative city, city diversity, and competitiveness based on specific features of regeneration [12,13,14]. In contrast to the general treatment, policies, and emphasized theoretical discourse, this study uses urban design to analyse and identify the phenomena of a creative city and creative place in the context of the global hierarchy of cities and the economic competitiveness. The starting point is the concept of unconventional and concrete physical intervention on a small scale in the regeneration of the microenvironment into creative places with a range of contents that interpret new forms of connections, encounters, and events.
Starting from the very definition of public space in urban design [15], creative urban design has been identified in this study as a mechanism for sustainable placemaking. This process includes the active involvement of concepts based on art and culture and new forms of correspondence: “Creative placemaking animates public and private spaces, rejuvenates structures and streetscapes, improves local business viability and public safety, and brings diverse people together to celebrate, inspire, and be inspired” [16]. Placemaking in a modern, regenerative sense implies integration of the real needs of the local user, which have become globalized due to the dominance and impact of the information age.
1.3. Traditional Urban Spaces in the Context of Socio-Spatial Sustainability
From the perspective of socio-spatial sustainability, it is important to reflect on traditional frameworks in the theoretical interpretation and generation of urban areas. Various authors have studied and interpreted the interdependence of society and spatial forms [17,18,19,20,21,22,23,24,25,26]. An urban area occurs as an expression of the relationships in social production and represents a material and symbolic reflection of a society [17,19,20,27]. Mumford identifies the city as a social institution and states that the objective of city planning is the proper dramatization of communal life [28]. He considers social factors as primary, and the physical organization of the city, as well as its industry and trade and communication and traffic, subordinate to social needs. Castells also emphasizes the city’s role within social structures and human life [29]. In addition, the authors give advantage to places rich in information and activities and those that have visual transparency [30,31,32]. Giddens [19] refers to social interaction as being mutually affective between users of a space or collectiveness in spatial and temporal continuity, through all stages of the city’s development. All spatial forms and relationships are produced by human actions and represent the fulfilment of the interests of the dominant class in accordance with a given mode of production and a specific mode of development [29]. The issue of the relationship between physical structure and the movement of users is treated as a measure of a good space [30]. The connection between the history of social practices and spatial cultures (structures) is a fundamental dialogue [33]. In a historical context, sociological sequences have a direct impact on urban space. Bogdanovic emphasizes the city as a historical product, not just in terms of its physical materiality but also in the cultural sense—a city that creates a sense of historicity and feeling of continuity [34]. Bogdanovic recognizes the personalities of cities (i.e., persona cities) that have a strong cultural identity, as well as the cities that are lacking the qualities he considers necessary to be called cities [34]. Bogdanovic points out that every city carries a certain energy (i.e., a “quantum of energy potential”) and a certain psyche or awareness of existence [34]. Cultural patterns of forming urban structures and ways of life are what determine a city’s cultural identity and at the same time, these are what makes them substantially different from each other.
1.3.1. Open Public Spaces
Public open spaces, primarily streets and squares, are the basic elements that define the structure of urban spaces. According to Woolley, the power of open public spaces can be channelled through the social, economic, and environmental benefits of the city [22]. The role of public space in the initial development of cities is clearly defined: From a social perspective, they represent primary sites of social processes; public spaces are also informative sites of the city and areas of communication and information exchange. From an economic viewpoint, public spaces are defined by their main trade flows, so their blocks are formed at the cross sections of important routes [35]. From an aesthetic point of view, public spaces imply an attractive setting, a highly aestheticized space, even a work of art, which, on a daily and continual basis, has a guiding influence on large masses of the population [36]. Public spaces, with their morphologies, define the “framework” of public life and form the scenery for the performance of everyday dialogue between the users of space [28,34,37]; often authors put these spaces in the context of mental, cognitive shows [25,27,38,39]. In addition to representing the city in a physical, morphological sense, public spaces are essential, cultural and identity interpreters of the social community. The physical framework of a city’s public space and the social activities that take place within it function in a cause-effect relationship.
Some authors suggest that public spaces have always been subject to numerous changes that have taken place in society under human influence. Globalization and transition processes have accelerated their transformation [40]. Capitalistic production has uniformed spaces, breaking down the barriers between society and spaces, thereby intensifying the processes of homogenization of spaces. Creating an abstract space that strives for immobile monotony has led to the unification of public spaces, and this process has weakened the identities of cities. Capital has taken control over spaces [41], and even over the creators of urban image, since, under the influence of capital, stakeholders create spaces to meet their needs. Public space has become the setting for a spectacle that is its own goal, equating itself to what it “has” i.e., pride in its appearance (spectacle spaces) [42] and spaces of “urban glamor.” The postmodern aesthetics of public spaces that nourish and magnify the transience, spectacle, and commodification of cultural forms [10] require the transformation of cultural activities into cultural industries, merchandise, forms of consumption, and cultural pleasures. The space “is not only produced by the forces and relations of production and property, it is also a political product, a product of administrative and repressive control, a product of the relations of domination and strategies of state leadership” [41].
In cities accompanied by a long period of transition and stagnation, such as in the case of Podgorica, the public spaces in the physical structures of cities have become sensitive to changes in society. Cultural patterns created in one temporal, political, economic, or social system need to be transformed and adapted to meet new demands. However, the transformations of public spaces over time have been much less frequent and slower than those of all other urban elements. This is largely reflected in their sustainability. In the contemporary circumstances of a global and information-based society, public open spaces, traditionally recognizable places of identity and cultural meaning and social interaction, in the 21st century will need to take on a new communicative role in the relationship between “local processes” and “global flows.” However, in the current process of regeneration, traditional public spaces, instead of becoming generators and interpreters of global interaction [43], are frequently losing their identity values, thereby becoming inactive; they have become a field of social conflict or transformed into new forms, such as pseudo-public spaces [5,44,45,46,47].
1.3.2. Streets as the Social Space of the City
In addition to being the basic functional element of an urban space, and defining the planning foundations of a city according to their position and layout direction, streets also represent a spatial phenomenon that is inseparable from the categories of users of the space. The street, as a form of public space, should represent a democratic space in the city, a space of communication and user interaction, through all stages of the city’s development. The energy in social interaction and the physical framework of public spaces determines the specificity of a place and contributes to positioning its local identity on the map of its global values. By considering the street as a field of social interaction and by applying this phenomenon, it is possible to improve urban life and the state of social relations in user-place and place-city systems, as well as local process-global flows. In this respect, sustainable street regeneration plays an important role in the competitiveness of cities in the 21st century.
1.4. Aims and Significance of the Study
The first aim of this study was to identify, through a theoretical background, the role of traditional public open spaces in the context of the socio-spatial sustainability of a city. Another aim was to point out the inadequate treatment of historically recognizable public open spaces through time with a specific case study in Podgorica. The final aim of this study was to propose the specific physical regeneration of streets, with a creative urban design, in order to preserve the authentic values of sites, improve the content-based and visual usability of spaces and, at the same time, strengthen the role of public open spaces as primary interpreters of global processes.
The basic relevance of this study relates to the identification of the socio-spatial and identity roles of public open spaces in Podgorica, followed by detecting the inadequate treatment of these areas during the transition period; finally, this study offers a proposal for the physical street regeneration of twelve streets in the city centre in order to improve the global competitiveness of the modern city.
1.5. Research Directions
The study is based on three main research directions:
Level I: The interactions between users and places, including the identification of local and global communication, engagement of visual, auditory and tactile perceptions, and sustainability of local aspirations in the era of consumerism;
Level II: The interaction between a place and the city system, including the socio-physical integration of places into the urban system;
Level III: The interaction between local process and global flows, including the level of spatial flexibility, thereby balancing the communication and establishment of an equilibrium between real and material values and the needs of the information age.
The initial research relates to the theoretical background and issues of preserving traditional spatial values, as well as the needs of users in the age of information, and contemporary environmental and technological capabilities. Three identified levels of interaction in the development of new spatial and social values in a particular street’s micro space were articulated through creative urban regeneration of the case study streets via the method of creative urban design. Existing fragmented, dominantly inactive material contents can be regenerated into new, physical, dynamic, perceptually attractive programs that promote a high level of spatial–social connections. Road traffic, as the dominant catalyst for such processes, should lose its primacy in favour of more sensitive forms of networking and interaction, which promote functional, aesthetic, ecological, creative, and interactive comfort both within the street, and in interaction with the wider material and immaterial context. These changes include flexible small-scale architectural and urban interventions, creative checkpoints, new art programs, parterre and green areas and zones, attractive street fronts, and new spatial impulses, which are supplemented to a certain extent with digital information algorithms that promote global spatial-social networking.
2. Materials and Methods
2.1. The Case Study Area
The case study relates to the traditional historical centre of Podgorica, Mirkova Varoš (Figure 1) and its twelve characteristic street spaces (Figure 2).
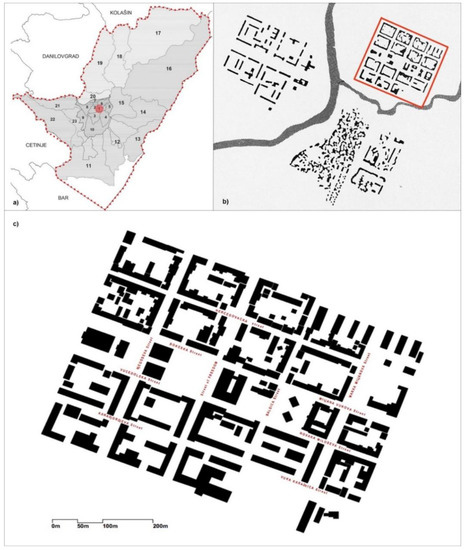
Figure 1.
(a) The municipality of Podgorica [48]; (b) the position of Mirkova Varoš [49]; and (c) identification of 12 streets in Mirkova Varoš.
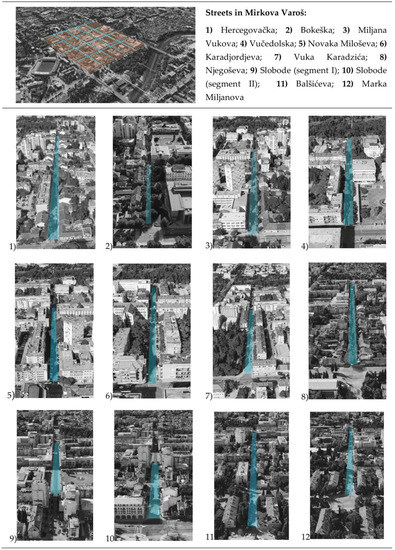
Figure 2.
Spatial disposition of the case study streets of Mirkova Varoš.
2.1.1. The Urban Genesis of Podgorica. The Structure and Development of the Traditional Centre, Mirkova Varoš
Podgorica is the capital of Montenegro and, according to the latest census in 2011, it has around 186,000 inhabitants [50]. We traced the urban genesis of Podgorica through several periods: (a) the Roman period (Doclea and Birziminium); b) the period of medieval Slavic states (Ribnica); (c) the Turkish period (Podgorica); (d) Podgorica 1879–1945; and (e) the period after the Second World War (Titograd 1946–1992; Podgorica 1992–present) (Figure 3).
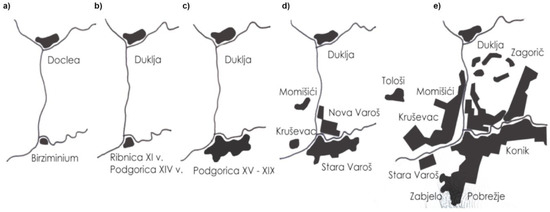
Figure 3.
The urban genesis of Podgorica/Titograd; (a) The Roman period; (b) the period of medieval Slavic states; (c) the Turkish period; (d) Podgorica 1879–1945; and (e) Titograd 1946–1971 [49].
The initial beginnings of the development of present-day Podgorica are linked to the first settlement at the mouth of the river Zeta into the river Morača, founded by the Illyrians (the tribe of Doclea) at the end of the 3rd century BC. Accordingly, the later formed state was named Duklja. Under Roman rule, from the 1st century AD, Duklja became part of the province of Dalmatia. Romans formed the Roman settlement Birziminium on the river Ribnica [51,52,53]. Due to its strategic location, Duklja was repeatedly destroyed and rebuilt, most recently in the 6th century. Stagnation of the city followed this period.
During the Turkish period, in the late 15th century, the Turks began to build a large fort, made of stone from Duklja. A town developed within the fortress with towers and ramparts. Structures also developed outside the walls, along the left bank of the river, and a trade and craft centre was formed. At the beginning of the 17th century, Podgorica had about 900 houses and around 6540 inhabitants [54,55].
The period after the Berlin Congress is significant because of the city’s strong transformation, as well as the influx of new population and higher levels of social development, with strong implications for the city’s overall spatial development. With the annexation of Podgorica to the Principality of Montenegro, the planned development of the city began on the undeveloped areas of the right bank of the river Ribnica. The construction period under the first regulation plan of the Russian engineer Vorman, lasted from 1879 to 1945 [54,55,56,57,58]. This plan was developed on an orthogonal grid of streets, with a rectangular square resting on the main connection of the new part of the city, Nova Varoš (better known as Mirkova Varoš) and Stara Varoš, and the city had functionally good connections with inherited urban tissue.
The urban structure of Mirkova Varoš, with a recognizable orthogonal matrix, was generated with seven inner and four circumferential traffic routes, and a total of 20 (five in one direction and four the other way) urban blocks of 90 × 120 m, of which the central block contains the main city square of Podgorica—Independence Square.
The urban conception of Mirkova Varoš was based on the true measure of urban formation and the possibility of expansion via a similar principle. Subdivision within the blocks was carried out according to the principle of uniformly wide, narrow, and long parcels, varying between 10, 12 and 14 m, with equal storeys in the buildings that form a recognizable street sequence, while private gardens form the inner areas of the blocks (Figure 4).
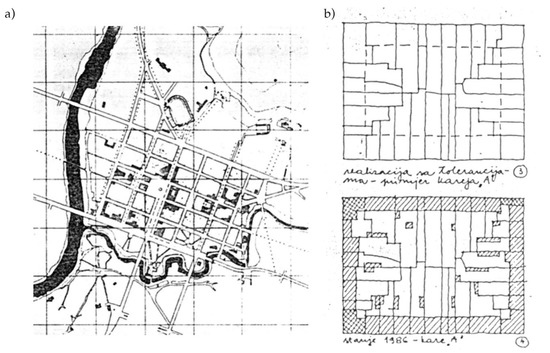
Figure 4.
(a) Vorman’s plan [52]; and (b) parcelling of the characteristic block of Mirkova Varoš [49].
During the Second World War, Podgorica was bombed several times, with over 60% of its construction stock destroyed and 96% of its buildings damaged. After the war, there was a period of reconstruction (Figure 5) and more intensive development of the city, predominantly over the Morača River—the development of the New City, with the formation of a new centre and significant consolidation of the urban block size [48,54,55]. The main axis, the “via principalis“, was set up as the urban backbone of the city, which linked all three city structures: the Old Town, Mirkova Varoš, and the New City across the Morača River. The period after the Second World War is also significant for the rapid development of industry in Podgorica, largely located in the part of the city across the Morača. In macro terms, this industry becomes a leading economic branch, in accordance with the Socialist Federal Republic of Yugoslavia development strategy.
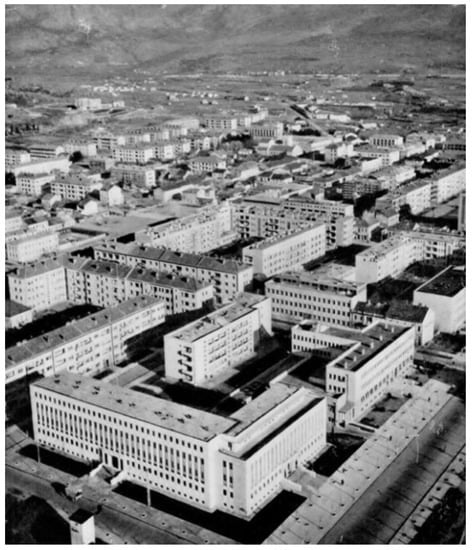
Figure 5.
Reconstruction of the city after World War II. Photo from the 1960s.
The urban structure of Mirkova Varoš was formed by planning, in a specific historical and socio-political context, according to the urban conception of engineer Vorman, and this established the foundations of the urban and cultural identity of present-day Podgorica. However, transitional and globalization processes have contributed to the rapid transformation of the city’s society, which is more oriented towards consumerism and different types of entertainment in interior public spaces. This is reflected in the traditional public spaces of Podgorica, reducing the attractiveness of the traditional city centre and street spaces. With the construction of the Delta City shopping mall in 2008, in the part of the city across the Morača, the shopping streets of Mirkova Varoš began to noticeably lose their former importance (commercial, business, and touristic). The urban life of the historic centre is vanishing, and with the development of a consumer society, there has been an “urban spillover” of users who replace the open public spaces of the traditional city centre with closed public spaces (i.e., shopping centres with impoverished social power).
2.1.2. Current Condition of Mirkova Varoš
The transition period, beginning in the 1990s, was fatal for the industrial giants that built Podgorica’s economy and the identity of the city (Radoje Dakić and Marko Radović factories, Tobacco Plant, Titex). The lack of financial resources to modernize production techniques and maintain facilities, the lack of adjustment to global trends, and the lack of market competitiveness have all led to the weakening and closure of factories, suggesting a social crisis. The city began to expand, and abandoned industrial sites became breakpoints of continuity in the city’s development. The increased influence of private investors in city planning processes has led to the dominant planning of new residential blocks and shopping malls in the city area across the Morača at former industrial sites. The apparent “comfort” of indoor public spaces (inside shopping malls) has caused a large number of users to leave the traditional city centre. The reduced number of users and the lack of attractiveness of public spaces and content within the commercially oriented streets of Mirkova Varoš have led to a state of physical and urban degradation in the traditional centre of Podgorica. The regulated demolition of objects within the defined urban matrix and the insertion of inadequate architecture have contributed to the loss of the authentic Mirkova Varoš’ identity.
Detailed urban plans for Mirkova Varoš, made in the 1990s for each of the blocks, allowed for upgrades in its street structures. This plan led to the expansion of construction in that part of the city, with a significant increase in housing density. The increased number of occupants also meant an increase in the number of cars, which resulted in an infrastructural congestion and reduced comfort of life in the historic city centre. The construction of a large number of new apartments and commercial buildings was not supported by an adequate solution for parking places, and increased car traffic in the centre disrupted pedestrian traffic.
The Spatial Plan of Podgorica [48] recorded demographic changes, which indicate a constant population increase in the capital, with a change index of 1.11 during the period 2003–2011, while in Mirkova Varoš, the traditional city centre, there has been a population decline, with a change index of 0.93, during the period 2001–2011.
Numerous authors are looking at the reduced concentration of users as the cause behind people “abandoning” the centre. This type of reduction is often caused by insufficient commercial and business activities, and the reduced options for employment, as well as in housing conditions [58,59]. This further reduces the intensity of use of public urban spaces [59] and has precipitated a decline in cultural and creative capacities [59], as well as a lower productivity of the centre [60].
2.2. Methodology
This research was carried out at the Faculty of Architecture, University of Montenegro, within the semester course Urban Design Project 2016/17. Under the supervision of a professor and associates, 15 postgraduate students were included in the study.
The study was articulated with the goal of regenerating the central core of Podgorica through a creative urban planning design in the context of socio-spatial sustainability. Primarily on the basis of the subjective perceptions of users and students of architecture, for the 12 streets of Mirkova Varoš, we obtained objective criteria for the physical regeneration of the case study area.
Lynch points out the importance of perception as a two-way process between the observer and the environment-built structure—i.e., the interaction between a person and the city, stimulus, perception and cognition of a space [38,61]. In the cognition of a space, the observer goes through four stages: cognitive (thought sorting and archiving of data), affective (involving feelings affecting perception), interpretive (linking and comparing with one’s own “database” of previous experiences), and evaluative (forming “opinions” or values of a space) [62]. The richness of the multidimensional aspects of experiencing a space is one of the main goals in the urban design process [61]. A series of mental images and “experiences” (feelings) are formed by the observer based on stimuli that receptors of the observer take in from the environment to form a sensory image-experience [38,63,64].
This study offers 12 specific urban street solutions developed by architecture students, with the goal of promoting the sustainable regeneration of streets through physical creative intervention. The ultimate goal of this study is to promote the concrete impact of physical transformations in a space—the influence of “small” urban design interventions that, in accordance with the needs of users (social beings), can shape a space that activates human senses and interacts with local processes and global requirements.
2.2.1. Methods
This study applied a combined research method. The first phase of the research was related to the theoretical basis for the general role of public spaces in the context of global socio-spatial sustainability. The theoretical platform that began this research had a strong significance in this study, as the chosen method was creative street design in the regeneration process for the case study streets. Some theoretical determinants were especially important in understanding the general perception of the regeneration of traditional open public spaces and the changed role of public space in the information age. Emphasis has been placed on the socio-spatial sustainability of contemporary public open spaces, through creation of the new spatial values, and their new role as an interpreter for the interaction between local processes and global demands.
The second research phase was based on a survey of the subjective perceptions of area users and architecture students, through three perception factors (visual, tactile, and auditory), with a specific case study of 12 streets of Mirkova Varoš in Podgorica. Perception criteria were defined based on a complex analysis of urban elements of the central zone, including general elements (socio-economic, environmental, cultural, and geographical effects), and taking into account the fieldwork examinations of specific physical, functional, and program characteristics of these street spaces. The results obtained were used as input data for the third phase of the study, which entailed the physical regeneration of the case study area, interpreted by the application of a creative urban design concept.
Figure 6 shows the research process and the applied methods.
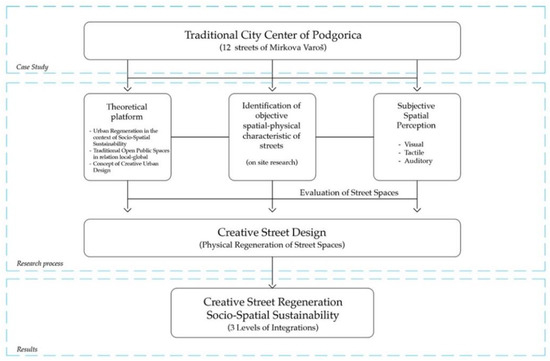
Figure 6.
The research process and applied methods.
2.2.2. Instruments
The theoretical portion of this study was primarily implemented through the selection and systematization of literature relating to regeneration and the role of traditional public space in the context of socio-spatial sustainability, as well as the application of the concept of creative urban design and the case study analysis.
The conducted survey used a Semantic Differential questionnaire, which contained a list on a seven-point scale (−3, −2, −1, 0, +1, +2, +3) between bipolar contrasting pairs and a neutral zero point [65,66]. The visual factor used 8 contrasting pairs, and there were 6 pairs each for tactile and auditory factors. A total of 20 contrasting pairs and 36 semantic scales were used in the study. Table 1 shows the factors used for the street evaluation, including the bipolar contrasting pairs.

Table 1.
Factors and bipolar adjectives for street evaluation in Mirkova Varoš, Podgorica.
For each of the 12 streets in the study, we surveyed 15 architecture students and 15 area users. Recognizing the benefits of the “walking interview” methodology [67,68,69], the questionnaire was conducted directly in the specific street space that was subjected to the study, in order to gain precise and holistic results from the survey, including the observer’s peripheral perceptions (such as experience). The data processing method was the arithmetic mean, and the results obtained with the semantic differential scales served to define the objective criteria as the input data for the realization of the creative urban design process.
3. Results
3.1. Theoretical Research
The theoretical aspect of the paper is articulated towards a better understanding of the role of traditional open public space as the dominant generator of a city’s physical structure and the need to re-identify traditional street spaces according to the global needs of society. Further theoretical research treats the morphogenesis of the subject area in the context of different temporal sequences and identifies the concept of creative street design as the method for sustainable regeneration in the case study. By applying the concept of creative urban design, it is possible to articulate the socio-spatial sustainability of public spaces, which operate on the intersecting line between the preservation of the local values of a place and the global uniformity that tends to shape contemporary urban spaces.
The public open spaces of cities can become new generators and interpreters of cultural values and technological opportunities. The wealth of information in a global context can be transposed through the creative regeneration of physical and material spaces, which will promote the sustainability, and more strongly encourage various forms of connections, from the local to global level.
3.2. Analysis of the Current State of Mirkova Varoš Street
Field surveys carried out during the exploration phase of the analysis of the current spatial and physical condition of Mirkova Varoš streets included the detection of the following parameters: the length, position, building types, number of floors, traffic rating, greenery, and urban furniture (Table 2). The analysis of the existing physical conditions of the case study streets reflects the direct objective data obtained from the characteristics of the determinants in the space, including the traffic rating, which refers to the primarily objective urbanistic criteria for the assessment of the buildings in terms of construction preservation and general fit within their existing context (object location, size, shape, structure of the dimensions of the building, and architectural heritage).

Table 2.
Physical characteristics of Mirkova Varoš streets. Current state analysis.
Field research has also identified the following issues in the case study streets: functional issues (insufficient number of parking spaces, inadequate parking of cars on the street and on the sidewalks, and lack of urban furniture on the streets), economic issues (unprofitable hospitality and trade facilities due to the small number of users in the centre), ecological issues (pollution from traffic congestion at the centre, a lack of greenery, impaired bioclimatic comfort, and noise), visual issues (inadequate facades of buildings, illegal upgrades, disappearance of genius loci), and psychological problems (unpleasant atmosphere (a consequence of an “empty” space) and the experience of a monotonous and unattractive ambience)) [70,71].
3.3. Perception of the Streets of Mirkova Varoš
3.3.1. Visual, Tactile, Auditory Perception
Urban perception as a result of the human-environment interaction in this study has served as the basis for the evaluation and proposal for physical regeneration of the streets in Mirkova Varoš in Podgorica.
The importance of the visual representation of a public space and its impact on the observer has been recognized by various researchers and repeatedly confirmed [23,37,38,62,63,72]. Visual perception is predominant in the interaction between man and space, whereby the complexity and nature of visual elements create the feeling of satisfaction in a particular area or a particularly negative experience.
Tactile stimuli play a significant role in the formation of the overall perceptual image of an urban space and can contribute to different experiences and influence quality of life [61,73,74]. This is especially pronounced for people with visual disabilities [75]. However, despite the importance of tactile senses and their “universality and diversity,” this form of perception is not sufficiently present in the evaluation of public spaces [61].
Auditory interaction in a physical space is very complex and contributes to different experiences. The important role of auditory perception in the context of the sustainable development of urban open public spaces has been indicated by numerous measurements of sound perception, acoustic comfort evaluation in urban public spaces, analyses of factors that influence perception, experimental studies [76,77,78,79,80], analyses of aspects in creating “sound space” [81], and the understanding of urban spaces and design through auditory perception [82].
The Semantic Differential Scales for the perceptions of users and architecture students (with arithmetic means) for the case study of the Mirkova Varoš streets are shown in Table 3.

Table 3.
Semantic Differential Scales of perception of the Mirkova Varoš streets in Podgorica.
The results obtained by surveying the area users and architecture students indicate different approaches in the evaluation of space, and in visual, tactile and auditory terms, within various categories of the respondents. There are differences in the perception of space by architects (in this case, students) and non-architects (area users) i.e., differences in their reactions to the impulses from public spaces, as has been indicated by various authors [83,84,85,86]. Architecture students had high criteria in their evaluation of the aesthetic components of the area (applied materials and colours), while other users of the public space were more critical toward the functional and infrastructural deficiencies in the public space, as well as acoustic comfort. On a semantic differential scale, the majority of respondents reacted positively to historically valuable objects and cultural content, while negative reactions were provoked by issues of traffic frequency, noise, pollution, and inappropriate parking. The survey found that streets with fewer users received lower ratings on the semantic scale of visual criteria. This is especially pronounced in the category of non-architect respondents. Area users generally used a rating of 0 for criteria without stimuli, either positive or negative.
Finally, it is possible to conclude that critical judgment and reasoning was more pronounced among students of architecture compared to area users. The respondent group, comprising randomly selected area users, has less ability to independently evaluate interpretive visual factors in relation to auditory “impressions” and the subjective experience of images in relation to the auditory display is also inseparable.
Figure 7 shows the qualitative results of the street evaluation in Mirkova Varoš, Podgorica.
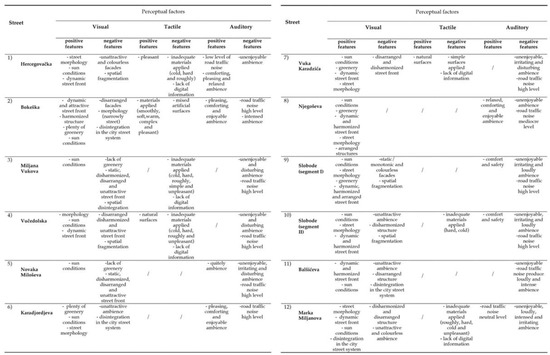
Figure 7.
Qualitative results of the street evaluation in Mirkova Varoš, Podgorica.
3.3.2. Physical Street Regeneration Directions
The results achieved by the survey measuring the subjective perception of architecture students and other users of the space formed a qualitative basis (input data) for the physical street regeneration of Mirkova Varoš. By analyzing the results (the average values) achieved at the scales of the semantic differential, the characteristic positive and negative aspects of the 12 analyzed streets can be seen.
All streets were evaluated most positively for their morphological characteristics (street width) and natural sun conditions (100%). In addition to these criteria for the visual perception of streets, positive results were obtained for a large number of streets for their dynamic street fronts and the presence of greenery (75%). The highest percentage of negatively assessed streets in visual terms relates to the contrasting pairs disharmonized–harmonized (75% negative, 25% positive), colourless–colourful (83% negative, 17% positive), and disarranged–arranged (83% negative mean).
In terms of tactile perception criteria, the obtained mean values (close to neutral zero point) are fairly uniform in most streets (over 80%). In Hercegovačka, Bokeška, Vučedolska and Vuka Karadžića streets, there are greater fluctuations in the evaluation of criteria, in terms of the contrasting pairs artificial–natural, unpleasant–pleasant, and simple–complex.
Regarding auditory perceptual factors, a mostly negative mean was obtained for road traffic noise low–high level criteria (83%), unenjoyable–enjoyable (75%), as a result of the irritating–pleasing criteria (50%). This shows that, despite the negative effect of traffic noise, which is predominantly represented in Mirkova Varoš, and other types of noise, users do not record dissatisfaction (age structure defines the tolerance threshold for sound perception).
The structure of the obtained results indicates the dissatisfaction of the users of the space and students, with regard to the level of organization of the public space, as well as the lack of content and activities that could increase the number of users in the “abandoned” traditional city centre. In most cases, street comfort depends on the frequency of traffic through the street, except in streets where these deficiencies are offset by the aesthetic and ambient values of the street itself, but also by a satisfactory level of public facilities (cultural and creative capacities).
Based on the street space perception results obtained by surveying users and architecture students, several general directions for the physical regeneration of the case study streets were articulated.
- Reducing road traffic and establishing the dominance of pedestrians (auditory and visual aspects);
- Enhancing the creative environment through sustai`nable principles of regeneration (visual, tactile, and auditory aspects);
- Establishing different levels of integration in order to enhance user–place interactions, interactions between a place and the city system, and interactions between local processes and global flows (socio-spatial interactions).
3.4. Creative Street Regeneration in Mirkova Varoš
Solutions for the physical regeneration of the 12 case study streets, made by architecture students, are presented in Table 4.

Table 4.
Proposals for the physical regeneration of the 12 streets in Mirkova Varoš in Podgorica.
Creative regeneration, through the prism of the urban paradigms of the 21st century, has the task of preserving and improving the traditional values of a space (authenticity, recognisability) [8], to create a field of active creative interaction and enable economic prosperity with benefits to all stakeholders. Emphasis is placed on encouraging the creativity of all who are involved in the process, not just the creative class [12].
Street regeneration interventions in the context of socio-spatial sustainability in the case study streets have been specifically implemented in three key directions:
- Functional: infrastructural (program dynamism and multifunctionality (hospitality, culture, trade, entertainment, and recreation), reducing road traffic and encouraging the dominance of pedestrians (underground car parking, new routes, integration with a narrower and wider context, and a network of micro public spaces), information points, digital street installations, etc.;
- Ambient: Aesthetic comfort: reconstructing facades on street fronts, using walls as art canvases, incorporating vertical and horizontal greenery (on the facades of buildings and parterre), lighting effects, new facilities for entertainment and relaxation, urban tapestry, solar and smart systems, water elements, natural ecological material, new green areas, colours, etc.;
- Creative interaction: creating dynamic areas of social entertainment, activation of cultural and educational content within existing structures, creating collective culture platforms in open spaces, continuous art lines and creative points, culture and art stations (pavilions, jazz, music performances, exhibitions, and outdoor libraries), creating common spaces on the flat roofs of buildings, new spaces for socialization, panoramic lifts, digital interactive platforms, etc.
In a wider context, the creative urban street regeneration of Mirkova Varos used in this study is intended to highlight the important role of a combined, unconventional method of physical space regeneration, with a strong intention to promote a rational and realistic physical redefinition of the current image of traditional public open spaces and reactivate their role in 21st Century cities. In a narrower sense, this study suggests that it is possible to regenerate concrete traditional streets by respecting tradition and at the same time developing new spatial scenarios. These scenarios are intended to promote a dynamic relationship between man and space—a humane, cultural, creative, ecological, informational dimension—and interact with the local capabilities and needs of global society. Generating new forms of creative activities (by regenerating existing content and introducing new content, new forms of integration) reactivates the socio–spatial interaction in (1) the user–place system, (2) the place–city system, and (3) local processes–global flows.
4. Discussion and Conclusions
This urban regeneration depends on two different sets of processes: dynamic (the flow of people, interactions, and kinaesthetic energy) and static (the urban structure, shape, and defined public space) [7], which are interdependent. Traditional reconstructions of public spaces put an emphasis on their static components (the physicality of the space), while modern theories with an interdisciplinary approach give primacy to a dynamic set of processes. In this sense, successful public places, according to the “Project for Public Spaces” [87], are:
- Available (good connections to the main movement routes);
- Active (give the user an opportunity to “do something” and participate in various activities and cultural events);
- Visually and ambiently friendly and safe (providing high safety and cleanliness);
- Enable social interaction (with a clearly defined social character of a public place, with a pronounced integration between users, community, and place, and with the participation of different structures: age, cultural, and social).
The physical aspect of urban regeneration is primarily generated through the urban design process. Understanding the relationship between people and the physical environment is an essential component of urban design [31,88]. In this context, the perception of street spaces in the urban design process is treated as primary by our study. Some of the most recent studies precisely indicate the importance of the relationship between the environment and user’s behaviours in the street (i.e., a user’s behaviour toward the street environment) [89].
The streets of Mirkova Varoš have traditionally had a distinct identity and social importance among the public spaces of Podgorica. The distinctive setting of the orthogonal matrix, an innovative expression in the planning of cities of the time, articulated the directions for the development of the modern city. This urban concept was bold and advanced in its socio-political context and the time in which it was created. However, after a long period of inferior relations to its heritage and neglecting the identity of its historical core, we are confronted with the fact that the streets of Mirkova Varoš are more active in the collective memory of Podgorica residents than in its actual physical and material interpretation. The diminished attractiveness of the public space has influenced its rapid abandonment [7]. Montgomery points out that, if not active, a city loses its urban features. However, Montgomery also notes that it remains possible to create an active urban environment through urban design [90].
Urban creative regeneration provides a logical model for the reactivation of streets in Mirkova Varoš through the creation of a dialogue between the development legacy fund, architectural language, and the social specificity of places, without jeopardizing the city’s cultural identity and while establishing a balance between local aspirations and global challenges.
In a contemporary context, in order for a model of urban regeneration to be complete, it is necessary to achieve interactions at a higher level, as the contemporary user has more pronounced needs. A public space, whether a square or a street, and whether it is positioned in a recent or historical part of the city, should offer the possibility for a higher form of communication, which responds to the relationship between local processes and global demands.
Through the application of the concept of the creative regeneration of a traditional city centre, we proposed a series of concrete guidelines for the urban regeneration of 12 streets in Mirkova Varoš through 12 different solutions. Respecting the traditional values of the street’s environment, contrasted with the mutated artificial environments and uniform shopping malls on offer, existing streets in Mirkova Varoš were regenerated in accordance with the needs of modern people. These interventions include the creation of approachable spaces, and the introduction of attractive new contents, new visual determinants, and new forms of interaction. The aim was to generate a new perceptual experience through the reactivation of existing streets and to develop diverse, dynamic, and active street spaces. The solutions suggested by architecture students show a high level of understanding of socio-spatial contexts, as well as cultural needs.
This study highlights the importance of the concept of creative urban design in sustainable urban regeneration, which can contribute to a new method of using open urban public spaces. Urban street spaces should promote new values and new places for the generators and interpreters of interactions in modern global urban contexts.
Author Contributions
Conceptualization, S.K.P.; methodology, S.K.P.; software, J.B.Š.; validation, S.K.P. and J.B.Š.; formal analysis, S.K.P. and J.B.Š.; investigation, S.K.P. and J.B.Š.; resources, S.K.P. and J.B.Š..; data curation, J.B.Š.; writing—original draft preparation, S.K.P. and J.B.Š.; writing—review and editing, S.K.P. and J.B.Š.; visualization, S.K.P. and J.B.Š.; supervision, S.K.P. and J.B.Š.
Funding
This research received no external funding.
Conflicts of Interest
The authors declare no conflicts of interest.
References
- Roberts, P.; Sykes, H. Urban Regeneration: A Handbook; SAGE Publication: London, UK, 2000. [Google Scholar]
- Perović, S.K. Transdisciplinary Research as a Platform for Sustainable Urban Regeneration. In Neo-liberalism and the Architecture of the Post Professional Era, The Urban Book Series; Sadri, H., Ed.; Springer: New York, NY, USA, 2018; pp. 319–336. [Google Scholar]
- Perović, S.; Kurtović Folić, N. Brownfield regeneration—Imperative for sustainable urban development. Građevinar 2012, 64, 373–383. [Google Scholar]
- Mrdjenović, T. Principi Integralnog Urbanog Dizajna u Procesu Urbane Regeneracije. Ph.D. Thesis, Univerzitet u Beogradu, Arhitektonski fakultet, Beograd, Serbia, 2012. [Google Scholar]
- Wang, Y.; Chen, J. Does the rise of pseudo-public spaces lead to the ‘end of public space’ in large Chinese cities? Evidence from Shanghai and Chongqing. Urban Des. Int. 2018, 23, 215–235. [Google Scholar] [CrossRef]
- Norberg-Schulz, C. Existance, Space & Architecture; Praeger Publishers: New York, NY, USA, 1971. [Google Scholar]
- Haas, T.; Olsson, K. Transmutation and Reinvention of Public Spaces Throught Ideals of Urban Planning and Design. Space Cult. 2014, 17, 59–68. [Google Scholar] [CrossRef]
- Bissell, J.M. Revitalization through Urban Design: A Streetscape Enancement Plan for the Weybosset Street Retail District. Master’s Thesis, University of Rhode Island, Kingston, RI, USA, 1988. [Google Scholar]
- Zukin, S. The Culture of Cities; Blackwell Publishers: Oxford, UK, 2006. [Google Scholar]
- Harvey, D. A Brief History of Neoliberalism; Oxford University Press: Oxford, UK, 2005. [Google Scholar]
- Stupar, A. Grad Globalizacije—Izazovi, Transformacije, Simboli; Orion Art: Beograd, Serbia, 2009. [Google Scholar]
- Landry, C.; Bianchini, F. The Creative City; Comedia: London, UK, 2000. [Google Scholar]
- Edensor, T.; Leslie, D.; Millington, S.; Rantisi, N. Spaces of Vernacular Creativity: Rethinking the Cultural Economy; Routledge: London, UK, 2009. [Google Scholar]
- Florida, R. Cities and the Creative Class. In The Urban Sociology Reader; Lin, J., Mele, C., Eds.; Routledge: London, UK, 2005; pp. 290–302. [Google Scholar]
- Kim, S.; Kwon, H. Urban Sustainability through Public Architecture. Sustainability 2018, 10, 1249. [Google Scholar] [CrossRef]
- Markusen, A.; Gadwa, A. Creative Placemaking; National Endowment for the Arts: Washington, DC, USA, 2010.
- Lefebvre, H. The Production of Space; Blackwell: Oxford, UK; Cambridge, MA, USA, 1991. [Google Scholar]
- Kostof, S. The City Shaped. Urban Patterns and Meanings through History; Thames & Hudson Ltd.: London, UK, 1991. [Google Scholar]
- Giddens, A. Runaway World: How Globalization is Reshaping Our Lives; Routledge: New York, NY, USA, 2000. [Google Scholar]
- Whyte, W.H. The Social Life of Small Urban Spaces; Project for Public Spaces: New York, NY, USA, 2004. [Google Scholar]
- Bogdanović, R. Ulice; Naučna knjiga: Beograd, Serbia, 1992. (In Serbian) [Google Scholar]
- Woolley, H. Urban open spaces; Taylor & Francis: London, UK, 2003. [Google Scholar]
- Gehl, J. Life between Buildingd: Using Public Space; Van Nostrand Reinhold: New York, NY, USA, 1987. [Google Scholar]
- Calhoun, C. Social Theory and the Politics of Identity; Blackwell: Oxford, UK, 1994. [Google Scholar]
- Jacobs, J. The Death and Life of Great American Cities; Random House: New York, NY, USA, 1961. [Google Scholar]
- Pušić, L.J. Grad Društvo Prostor; Zavod za Udžbenike i Nastavna Sredstva: Beograd, Serbia, 1997. (In Serbian) [Google Scholar]
- Hillier, B. Space Is the Machine: A Configurational Theory of Architecture; Cambridge University Press: Cambridge, UK, 2007; pp. 111–138. [Google Scholar]
- Mamford, L. Kultura Gradova; Mediterran Publishing: Novi Sad, Serbia, 2010. [Google Scholar]
- Castells, M. The Power of Identity, The Information Age: Economy, Society and Culture; Blackwell Publishers Ltd.: Malden, MA, USA, 1997; Volume II. [Google Scholar]
- Conroy, R. Statial Navigation in Immersive Virtual Environments. Ph.D. Thesis, University of London, London, UK, 2001. [Google Scholar]
- Carmona, M.; Tiesdell, S.; Heath, T.; Oc, T. Public Places—Urban Spaces: The Dimensions of Urban Design, 2nd ed.; Architectural Press: Oxford, London, UK, 2010. [Google Scholar]
- Cornell, E.; Helth, C.D.; Alberts, D.M. Place Recognition and Way Finding by Children and Adults. Mem. Cogn. 1994, 22, 633–643. [Google Scholar] [CrossRef] [PubMed]
- Noizet, H. Fabrique urbaine: A new concept in urban history and morphology. Urb. Morphol. 2009, 13, 55–66. [Google Scholar]
- Bogdanovic, B. Urbs&Logos; Gradina: Niš, Serbia, 1976. [Google Scholar]
- Bajić Šestović, J. Morphology and Typology of Public Spaces in Herceg-Novi; Zadužbina Andrejević: Belgrade, Serbia, 2016. [Google Scholar]
- Sitte, C. City Planning According to Artistic Principles; Phaidon Press: London, UK, 1965. [Google Scholar]
- Cullen, G. The Concise Townscape; Routledge: London, UK, 1961. [Google Scholar]
- Lynch, K. The Image of the City; The MIT Press: Cambridge, MA, USA, 1960. [Google Scholar]
- Alexander, C.; Ishikawa, S.; Silverstein, M.; Jacobson, M.; Fiksdahl-King, I.; Angel, S. A Pattern Language: Towns, Buildings, Construction; Oxford University Press: New York, NY, USA, 1977. [Google Scholar]
- Debord, G. La Societe du Spectacle; Buchet-Chastel: Paris, France, 1967. [Google Scholar]
- Lefebvre, H. State, Space, World: Selected Essays; University of Minesota Press: Minneapolis, MI, USA, 2009. [Google Scholar]
- Sassen, S. The Global City: New York, London, Tokyo; Princeton University Press: Princeton, NJ, USA, 1991. [Google Scholar]
- Čapo, J.; Zrnić, G. Mjesto, Nemjesto. Interdisciplinarna Promišljanja Prostora; Nova Etnografija: Zagreb, Croatia, 2011. (In Croatian) [Google Scholar]
- Mehta, V. Evaluating public space. J. Urban Des. 2014, 19, 53–88. [Google Scholar] [CrossRef]
- Akkar, M. The changing ‘publicness’ of contemporary public spaces: A case study of the Grey’s Monument Area, Newcastle upon Tyne. Urban Des. Int. 2005, 10, 95–113. [Google Scholar] [CrossRef]
- Carmona, M. Contemporary public space, part two: Classification. J. Urban Des. 2010, 15, 157–173. [Google Scholar] [CrossRef]
- Langstraat, F.; Van Melik, R. Challenging the ‘end of public space’: A comparative analysis of publicness in British and Dutch urban spaces. J. Urban Des. 2013, 18, 429–448. [Google Scholar] [CrossRef]
- Urbi Montenegro; Urbanistični Institut Republike Slovenije. Prostorno-Urbanistički Plan Glavnog Grada—Podgorice, Do 2025; Glavni grad Podgorica: Podgorica, Montenegro, 2014. [Google Scholar]
- Urbanisticki Institut SR Slovenije. Prostorni Plan Opstine Titograd, Revizija Generalnog urbanistickog plana Titograda; Skupstina Opstine Titograd: Titograd, Montenegro, 1989. (In Monenegrin) [Google Scholar]
- Statistical Office of Montenegro. Census of Population, Households and Dwellings in Montenegro; Statistical Office of Montenegro: Podgorica, Montenegro, 2011. [Google Scholar]
- Ivanovic, Z. Urbano—Geografske Promjene u Razvitku Titograda; Skupstina Opstine Titograd—Odjeljenje za Komunalne Poslove I Urbanizam: Titograd, Montenegro, 1974. (In Montenegrin) [Google Scholar]
- Ivanovic, Z. Gradovi—Komunalni Centri Crne Gore; Srpska Akademija nauka i umetnosti & Geografski institut “Jovan Cvijic”: Beograd, Serbia, 1979. (In Serbian) [Google Scholar]
- Mijovic, P. Tragom Drevnih Kultura Crne Gore; Graficki Zavod: Titograd, Montenegro, 1970. (In Montenegrin) [Google Scholar]
- Zavod za urbanizam. Generalni urbanisticki plan grada Titograda; Skupstina opstine Titograd: Titograd, Montenegro, 1964. [Google Scholar]
- Republicki zavod za urbanizam i projektovanje. Generalni urbanisticki plan Titograda; Skupstina opstine Titograd: Titograd, Montenegro, 1973. (In Montenegrin) [Google Scholar]
- Kalezic, D. Titograd; Epoha: Zagreb, Croatia, 1967. (In Croatian) [Google Scholar]
- Popovic, S.; Lipovac, N.; Vlahovic, S. Planning and Creating Place Identity for Podgorica as Observed Through Historic Urban Planning. Prostor 2016, 1, 62–73. [Google Scholar] [CrossRef]
- Bromley, R.D.F.; Tallon, A.R.; Thomas, C.J. Disaggregating the space-time layers of city-centre activities and their users. Environ. Plann. A 2003, 35, 1831–1851. [Google Scholar] [CrossRef]
- Bernt, M. The Double Movement of Neighbourhood Change: Gentrification and Public Policy in Harlem and Prenzlauer Berg. Urban Stud. 2012, 49, 3045–3062. [Google Scholar] [CrossRef]
- Fee, K.; Hartley, D. Urban Growth and Decline: The Role of Population Density at the City Core. Econ. Comment. 2011, 27. [Google Scholar]
- Naghizade, M.; Ostadi, M. The Application of Tactile Experience in Urban Perception. Int. J. Archit. Urban Dev. 2014, 4, 53–62. [Google Scholar]
- Ittelson, W.H.; Franck, K.A.; O’Hanlon, T.J. The Nature of Environmental Experience. In Experiencing the Environment; Seymour, W., Ed.; Springer Science Business Media: New York, NY, USA, 2012; pp. 187–206. [Google Scholar]
- Arnheim, R. Visual Thinking; University of California Press: Berkeley, CA, USA, 1969. [Google Scholar]
- Hall, P. Creative cities and economic development. Urban Stud. 2000, 37, 639–649. [Google Scholar] [CrossRef]
- Osgood, C.E.; Suci, G.J.; Tannenbaum, P.H. The Measurement of Meaning; University of Illinois Press: Urbana, IL, USA, 1957. [Google Scholar]
- Perovic, S.; Kurtovic Folic, N. Visual perception of Public Open Spaces in Niksic. Procedia Soc. Behav. Sci. 2012, 68, 921–933. [Google Scholar] [CrossRef][Green Version]
- Evans, J.; Jones, P. The walking interview: Methodology, mobility and place. Appl. Geogr. 2011, 31, 849–858. [Google Scholar] [CrossRef]
- Lynch, J.; Mannion, G. Enacting a place-responsive research methodology: Walking interviews with educators. J. Adventure Educ. Outdoor Learn. 2016, 16, 330–345. [Google Scholar] [CrossRef]
- Daly, J.; Farahani, L.M.; Hollingsbee, T.; Ocampo, R. Measuring human experience of public spaces: A methodology in the making. Conscious Cities J. 2016, 1. [Google Scholar]
- Nemeth, J.; Hollander, J. Security Zones and New York City’s Shrinking Public Space. Int. J. Urban Reg. 2010, 34, 20–34. [Google Scholar] [CrossRef]
- Schwarz, T. Rethinking the Place in between: Stabilization, Regeneration and Reuse. In Rebuilding America’s Legacy Cities: New Directions for the Industrial; Mallach, A., Ed.; Heartland the American Assembly and Columbia University: New York, NY, USA, 2011; pp. 167–184. [Google Scholar]
- Arnheim, R. The Dynamics of Architectural Form; University of California Press: Berkeley, CA, USA, 1977. [Google Scholar]
- Diaconu, M. City Walks and Tactile Experiences. Contemp. Aesthet. 2011, 9, 14. [Google Scholar]
- Sassaki, M. Urban regeneration through cultural creativity and social inclusion: Rethinking creative city theory through a Japanese case study. Cities 2010, 27, 3–9. [Google Scholar] [CrossRef]
- Andrade, P.S.; Martins, L.B. Tactile Reality: The perception of space in the cultural heritage for people with visual impairments. Procedia Manuf. 2015, 3, 6013–6019. [Google Scholar] [CrossRef][Green Version]
- Marry, S.; Baulac, M. Sound Perception Parameters in Urban Public Spaces. In Proceedings of the Internoise Conference, Lisbon, Portugal, 13–16 June 2010. [Google Scholar]
- Marry, S. Ordinary sonic public space. Sound perception parameters in urban public spaces and sonic representations associated with urban forms. Sound Eff. - Interdiscip. J. Sound Sound Exp. 2012, 2, 171–196. [Google Scholar] [CrossRef][Green Version]
- Yang, W.; Kang, J. Acoustic comfort evaluation in urban open public spaces. Appl. Acoust. 2005, 66, 211–229. [Google Scholar] [CrossRef]
- Aletta, F.; Lepore, F.; Kostara-Konstantinou, E.; Kang, J.; Astolfi, A. An Experimental Study on the Influence of Soundscapes on People’s Behaviour in an Open Public Space. Appl. Sci. 2016, 6, 276. [Google Scholar] [CrossRef]
- Kamenicky, M. Analysis of Soundscape of Selected Urban Public Places and its Impact on their Assessment by Users. In Proceedings of the Internoise Conference, Melbourne, Australia, 16–19 November 2014. [Google Scholar]
- Flugge, E. The consideration of personal sound space: Toward a practical perspective on individualized auditory experience. J. Sonic Stud. 2011, 1, 1–16. [Google Scholar]
- Calleri, C.; Rossi, L.; Astolfi, A.; Armando, A.; Shtrepi, L.; Bronuzzi, F. Drawing the city with the ears. Urban spaces comprehension and design through auditory perception. Energy Procedia 2015, 78, 19–24. [Google Scholar] [CrossRef][Green Version]
- Hershberger, R.G. A Study of Meaning and Architecture. In Proceedings of the first annual Environmental Design Research Association Conference, Chapel Hill, CA, USA, 8–10 June 1969; Sanoff, H., Cohn, S., Eds.; Stroudsburg: Pennsylvania, PA, USA; Dowden, Hutchinson & Ross: New York, NY, USA, 1970; pp. 86–100. [Google Scholar]
- Devlin, K.; Nasar, J.L. The beauty and the beast: Some preliminary comparisons of “high” versus “popular” residential architecture and public versus architects judgments of same. J. Environ. Psychol. 1989, 9, 333–334. [Google Scholar] [CrossRef]
- Devlin, K. An examination of architectural interpretation: Architects versus non-architects. J Archit. Plan. Res. 1990, 7, 235–244. [Google Scholar]
- Brown, G.; Gifford, R. Architects predict lay evaluations of large contemporary buildings: Whose conceptual properties? J. Environ. Psychol. 2001, 21, 93–99. [Google Scholar] [CrossRef]
- Project for PUBLIC SPACES, What Makes a Successful Place? Available online: https://www.pps.org/article/grplacefeat (accessed on 21 August 2019).
- Carmona, M.; De Magalhaes, C. Public Space Management: Present and Potential. J. Environ. Plann. Manag. 2006, 49, 75–99. [Google Scholar] [CrossRef]
- Do, T.; Mori, S.; Nomura, R. An Analysis of Relationship between the Environment and User’s Behavior on Unimproved Streets: A Case Study of Da Nang City, Vietnam. Sustainability 2019, 11, 83. [Google Scholar] [CrossRef]
- Montgomery, J. Making a city: Urbanity, vitality and urban design. J. Urban. Des. 1998, 3, 93–116. [Google Scholar] [CrossRef]
© 2019 by the authors. Licensee MDPI, Basel, Switzerland. This article is an open access article distributed under the terms and conditions of the Creative Commons Attribution (CC BY) license (http://creativecommons.org/licenses/by/4.0/).

