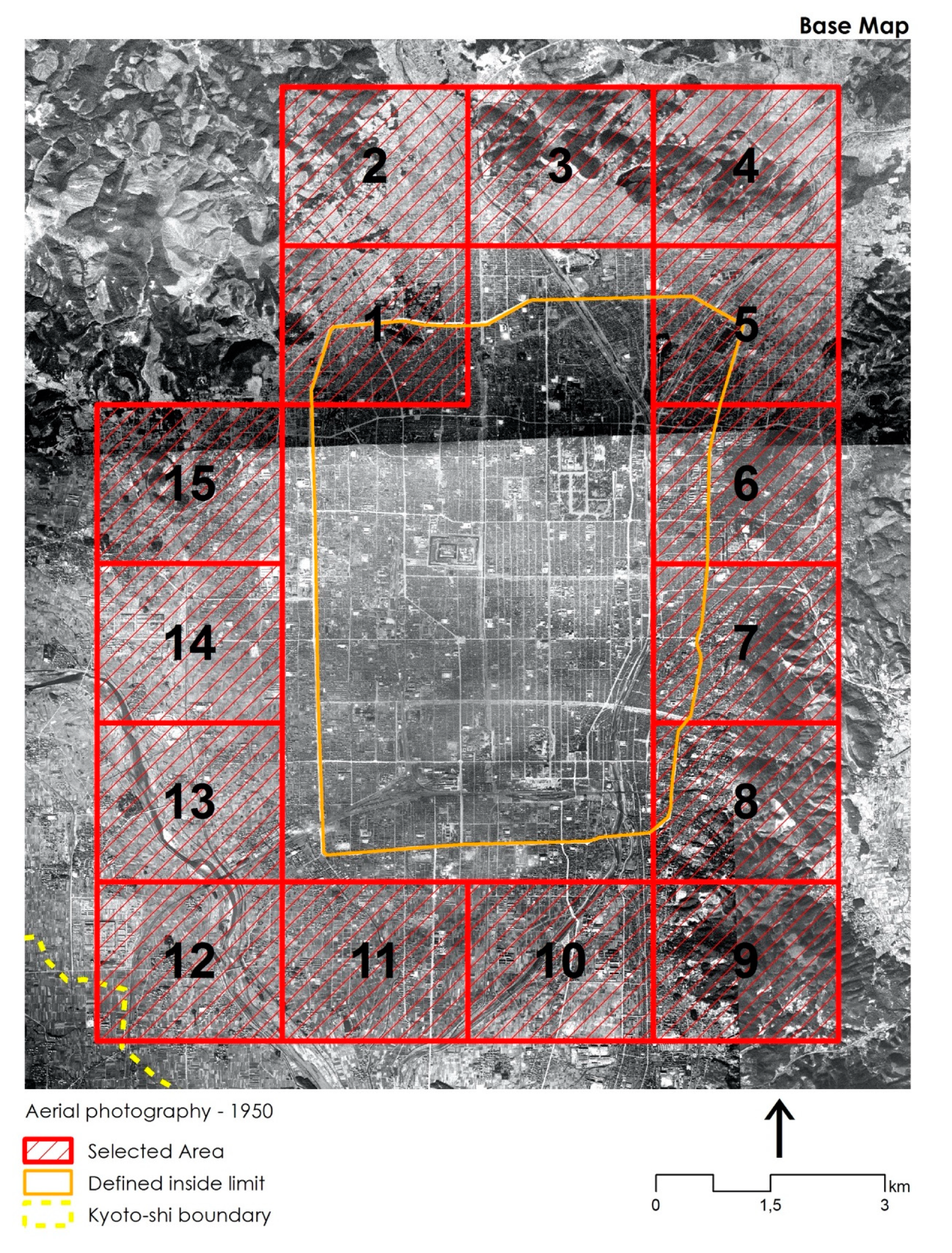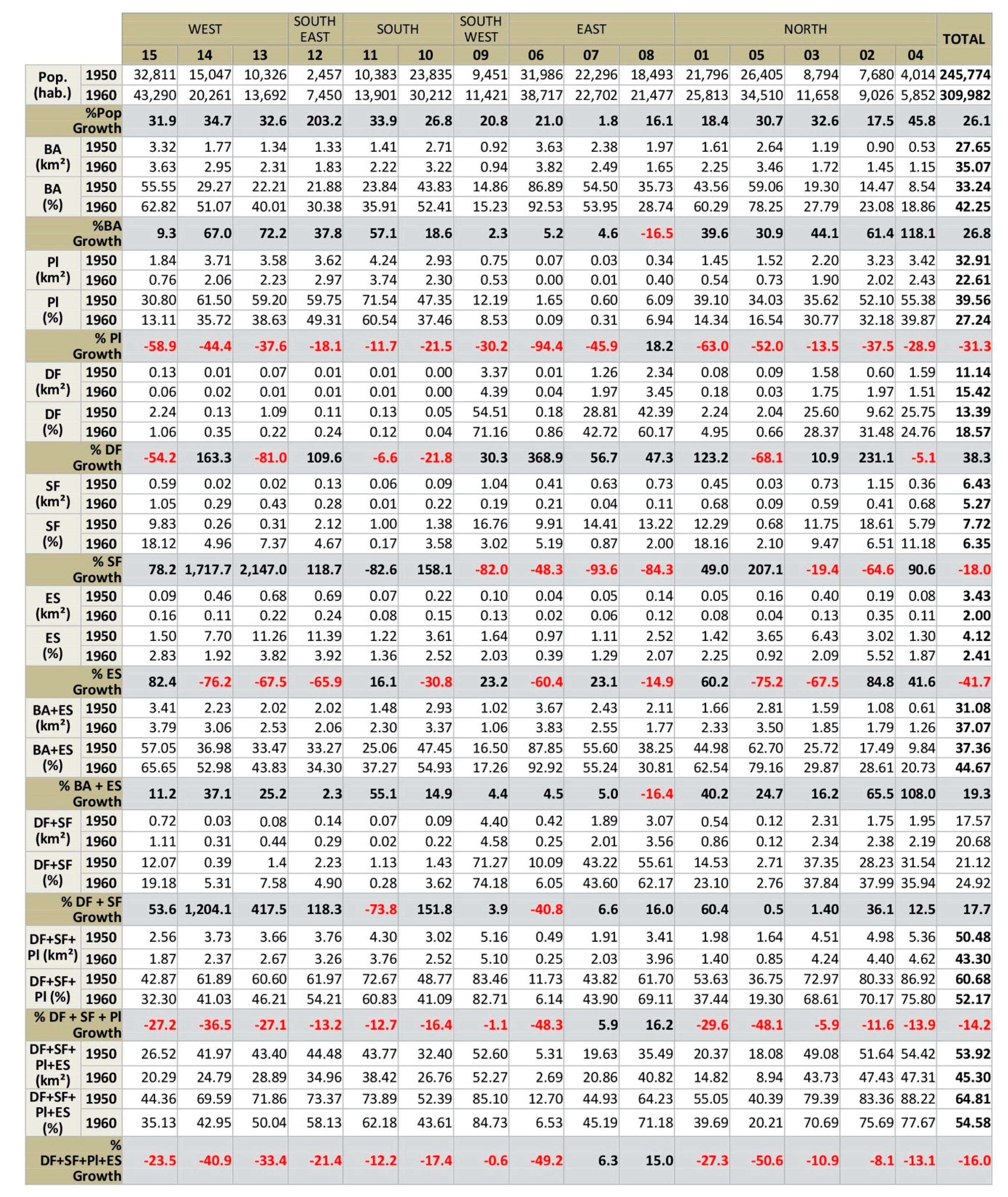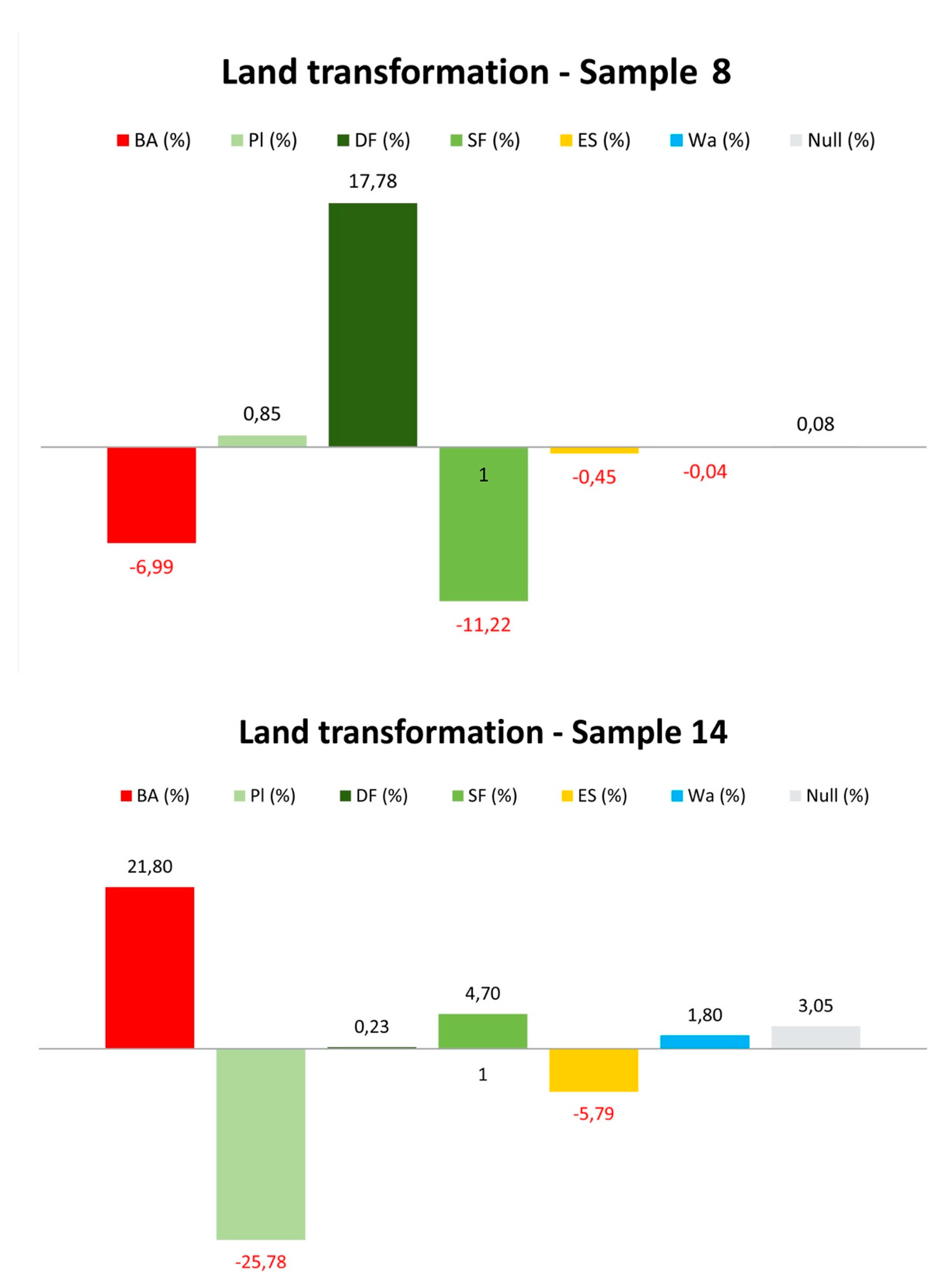Analysis of Land Transition Features and Mechanisms in Peripheral Areas of Kyoto (1950–1960)
Abstract
:1. Introduction
2. Materials and Methods
2.1. Study Site
2.2. Data Collection and Analysis
3. Results
3.1. Western Urbanization
3.2. Southeastern Forest Recovery
4. Discussion
5. Conclusions
Author Contributions
Funding
Acknowledgments
Conflicts of Interest
Appendix A
References
- Short Gianotti, A.G.; Getson, J.M.; Hutyra, L.R.; Kittredge, D.B. Defining urban, suburban, and rural: A method to link perceptual definitions with geospatial measures of urbanization in central and eastern Massachusetts. Urban Ecosyst. 2016, 19, 823–833. [Google Scholar] [CrossRef]
- Alkema, L.; Jones, G.W.; Lai, C.U.R. Levels of urbanization in the world’s countries: Testing consistency of estimates based on national definitions. J. Popul. Res. 2013, 30, 291–304. [Google Scholar] [CrossRef]
- Melchiorri, M.; Florczyk, A.J.; Freire, S.; Schiavina, M.; Pesaresi, M.; Kemper, T. Unveiling 25 years of planetary urbanization with remote sensing: Perspectives from the global human settlement layer. Remote Sens. 2018, 10, 768. [Google Scholar] [CrossRef] [Green Version]
- Mundhe, N.; Jaybhaye, R. Impact of urbanization on land use/land covers change using Geo-spatial techniques. Int. J. Geomat. Geosci. 2014, 5, 50–60. [Google Scholar]
- Fahey, R.T.; Casali, M. Distribution of forest ecosystems over two centuries in a highly urbanized landscape. Landsc. Urban Plan. 2017, 164, 13–24. [Google Scholar] [CrossRef] [Green Version]
- Treby, D.L.; Castley, J.G. The impacts of historical land-use and landscape variables on hollow-bearing trees along an urbanisation gradient. Urban For. Urban Green. 2016, 15, 190–199. [Google Scholar] [CrossRef]
- Tao, Y.; Li, F.; Liu, X.; Zhao, D.; Sun, X.; Xu, L. Variation in ecosystem services across an urbanization gradient: A study of terrestrial carbon stocks from Changzhou, China. Ecol. Model. 2015, 318, 210–216. [Google Scholar] [CrossRef]
- Shafique, M.; Kim, R. Retrofitting the Low Impact Development Practices into Developed Urban areas Including Barriers and Potential Solution. Open Geosci. 2017, 9, 240–254. [Google Scholar] [CrossRef] [Green Version]
- Shafique, M.; Xue, X.; Luo, X. An overview of carbon sequestration of green roofs in urban areas. Urban For. Urban Green. 2020, 47, 126515. [Google Scholar] [CrossRef]
- Miao, L.; Zhu, F.; Sun, Z.; Moore, J.C.; Cui, X. China’s Land-Use Changes during the Past 300 Years: A Historical Perspective. Int. J. Environ. Res. Public Health 2016, 13, 847. [Google Scholar] [CrossRef] [Green Version]
- Dearing, J.; Braimoh, A.; Reenberg, A.; Turner, B.; van der Leeuw, S. Complex Land Systems: The Need for Long Time Perspectives to Assess their Future. Ecol. Soc. 2010, 15. [Google Scholar] [CrossRef] [Green Version]
- Li, J.; Deng, J.; Wang, K.; Li, J.; Huang, T.; Lin, Y.; Yu, H. Spatiotemporal Patterns of Urbanization in a Developed Region of Eastern Coastal China. Sustainability 2014, 6, 4042–4058. [Google Scholar] [CrossRef] [Green Version]
- Salvati, L. Urban Growth and the Spatial Structure of a Changing Region: An Integrated Assessment. J. Urban Reg. Anal. 2014, 6, 5–14. [Google Scholar]
- Wu, J.; Chen, B.; Mao, J.; Feng, Z. Spatiotemporal evolution of carbon sequestration vulnerability and its relationship with urbanization in China’s coastal zone. Sci. Total Environ. 2018, 645, 692–701. [Google Scholar] [CrossRef] [PubMed]
- Salvati, L.; Carlucci, M. The way towards land consumption: Soil sealing and polycentric development in Barcelona. Urban Stud. 2016, 53, 418–440. [Google Scholar] [CrossRef]
- Salvati, L.; Venanzoni, G.; Serra, P.; Carlucci, M. Scattered or polycentric? Untangling urban growth in three southern European metropolitan regions through exploratory spatial data analysis. Ann. Reg. Sci. 2016, 57, 1–29. [Google Scholar] [CrossRef]
- Zambon, I.; Serra, P.; Grigoriadis, E.; Carlucci, M.; Salvati, L. Emerging urban centrality: An entropy-based indicator of polycentric development and economic growth. Land Use Policy 2017, 68, 365–371. [Google Scholar] [CrossRef]
- Romero-Lankao, P.; Gurney, K.R.; Seto, K.C.; Chester, M.; Duren, R.M.; Hughes, S.; Hutyra, L.R.; Marcotullio, P.; Baker, L.; Grimm, N.B.; et al. A critical knowledge pathway to low-carbon, sustainable futures: Integrated understanding of urbanization, urban areas, and carbon. Earths Future 2014, 2, 515–532. [Google Scholar] [CrossRef]
- Baur, A.H.; Förster, M.; Kleinschmit, B. The spatial dimension of urban greenhouse gas emissions: Analyzing the influence of spatial structures and LULC patterns in European cities. Landsc. Ecol. 2015, 30, 1195–1205. [Google Scholar] [CrossRef]
- McGarigal, K.; Plunkett, E.B.; Willey, L.L.; Compton, B.W.; DeLuca, W.V.; Grand, J. Modeling non-stationary urban growth: The SPRAWL model and the ecological impacts of development. Landsc. Urban Plan. 2018, 177, 178–190. [Google Scholar] [CrossRef]
- Fang, K.; Zhang, Q.; Yu, H.; Wang, Y.; Dong, L.; Shi, L. Sustainability of the use of natural capital in a city: Measuring the size and depth of urban ecological and water footprints. Sci. Total Environ. 2018, 631–632, 476–484. [Google Scholar] [CrossRef]
- Li, Y.; Jia, L.; Wu, W.; Yan, J.; Liu, Y. Urbanization for rural sustainability–Rethinking China’s urbanization strategy. J. Clean. Prod. 2018, 178, 580–586. [Google Scholar] [CrossRef]
- Glaeser, E.; Huang, W.; Ma, Y.; Shleifer, A. A Real Estate Boom with Chinese Characteristics. J. Econ. Perspect. Nashv. 2017, 31, 93–116. [Google Scholar] [CrossRef] [Green Version]
- Shen, L.; Peng, Y.; Zhang, X.; Wu, Y. An alternative model for evaluating sustainable urbanization. Cities 2012, 29, 32–39. [Google Scholar] [CrossRef]
- Pacheco-Torres, R.; Roldán, J.; Gago, E.J.; Ordóñez, J. Assessing the relationship between urban planning options and carbon emissions at the use stage of new urbanized areas: A case study in a warm climate location. Energy Build. 2017, 136, 73–85. [Google Scholar] [CrossRef]
- Jin, G.; Deng, X.; Zhao, X.; Guo, B.; Yang, J. Spatiotemporal patterns in urbanization efficiency within the Yangtze River Economic Belt between 2005 and 2014. J. Geogr. Sci. 2018, 28, 1113–1126. [Google Scholar] [CrossRef] [Green Version]
- Shafique, M.; Kim, R. Green stormwater infrastructure with low impact development concept: A review of current research. Desalin. Water Treat. 2017, 83, 16–29. [Google Scholar] [CrossRef] [Green Version]
- Sorensen, A. Taking path dependence seriously: An historical institutionalist research agenda in planning history. Plan. Perspect. 2015, 30, 17–38. [Google Scholar] [CrossRef]
- Sorensen, A. Uneven Processes of Institutional Change: Path Dependence, Scale and the Contested Regulation of Urban Development in Japan: Uneven processes of institutional change in Japan. Int. J. Urban Reg. Res. 2011, 35, 712–734. [Google Scholar] [CrossRef]
- Sorensen, A. Periurbanization as the institutionalization of place: The case of Japan. Cities 2016, 53, 134–140. [Google Scholar] [CrossRef]
- Wang, B.; Tian, L.; Yao, Z. Institutional uncertainty, fragmented urbanization and spatial lock-in of the peri-urban area of China: A case of industrial land redevelopment in Panyu. Land Use Policy 2018, 72, 241–249. [Google Scholar] [CrossRef]
- Levers, C.; Müller, D.; Erb, K.; Haberl, H.; Jepsen, M.R.; Metzger, M.J.; Meyfroidt, P.; Plieninger, T.; Plutzar, C.; Stürck, J.; et al. Archetypical patterns and trajectories of land systems in Europe. Reg. Environ. Chang. 2018, 18, 715–732. [Google Scholar] [CrossRef]
- Lieskovský, J.; Bürgi, M. Persistence in cultural landscapes: A pan-European analysis. Reg. Environ. Chang. 2018, 18, 175–187. [Google Scholar] [CrossRef]
- Brown, D.; Page, S.; Riolo, R.; Zellner, M.; Rand, W. Path dependence and the validation of agent-based spatial models of land use. Int. J. Geogr. Inf. Sci. 2005, 19, 153–174. [Google Scholar] [CrossRef] [Green Version]
- Wieczorek, A.J. Sustainability transitions in developing countries: Major insights and their implications for research and policy. Environ. Sci. Policy 2018, 84, 204–216. [Google Scholar] [CrossRef]
- Kyotoshi Sōmukyoku Tōkeika. Kyotoshi Tōkeisho Shōwa 46 Nenban; Kyotoshiyakusho: Kyoto, Japan, 1972. [Google Scholar]
- Flores Urushima, A.Y. Urban Innovation in Kyoto; IIAS Newsletter: Leiden, Netherlands, 2019. [Google Scholar]
- Kirimura, T. Social Area Analysis of Kyoto from 1911 to1965. In Historical GIS of Kyoto; Nakanishiya Shuppan: Kyoto-City, Japan, 2011; pp. 273–284. ISBN 978-4-77950-542-3. [Google Scholar]
- ARC, R.U. Art Research Center, Ritsumeikan University. Available online: https://www.arc.ritsumei.ac.jp/ (accessed on 1 May 2020).
- Ministry of Land, Infrastructure, Transport and Tourism, G. Geospatial Information Authority of Japan. Available online: https://www.gsi.go.jp/top.html (accessed on 1 May 2020).
- Geneletti, D.; La Rosa, D.; Spyra, M.; Cortinovis, C. A review of approaches and challenges for sustainable planning in urban peripheries. Landsc. Urban Plan. 2017, 165, 231–243. [Google Scholar] [CrossRef]
- Kinda, A. (Ed.) A Landscape History of Japan; Kyoto University Press: Kyoto-City, Japan, 2010; ISBN 978-4-87698-792-4. [Google Scholar]
- Sorensen, A. Institutions and Urban Space: Land, Infrastructure, and Governance in the Production of Urban Property. Plan. Theory Pract. 2018, 19, 21–38. [Google Scholar] [CrossRef]
- Shimomura, Y.; Iizuka, T. Kyotoshi no tochi kukaku seiri jigyōchi ni okeru machiwari hōhō no rekishiteki henka nit suite. Randosukēpu Kenkyū 2014, 77, 559–564. [Google Scholar]
- Klug, S. Urban Sprawl and Local Infrastructure in Japan and Germany; Fraunhofer Verlag: Stuttgart, Germany, 2012; ISBN 978-3-8396-0429-8. [Google Scholar]
- Faure, E. La fondation de Heiankyō ou comment obtenir la paix et la sûreté dans une Capitale. Rev. Interdiscip. Sobre Cult. Ciutat 2019, 6, 83–102. [Google Scholar]
- Takanashi, T. Forest landscape and its objective evaluation method—Forest landscape management guidelines considered by forest. Kyoto Zôkei Geijutsu Daigaku Kiyou Genes. 2012, 34–62. [Google Scholar]
- Morimoto, J.; Morimoto, Y. Satoyama landscape transition in the Kansai area. In Satoyama: The Traditional Rural Landscape of Japan; Springer Japan: Tokyo, Japan, 2003; pp. 60–71. ISBN 978-4-431-00007-5. [Google Scholar]
- Nakajima, S. Shōwa shoki ni okeru Kyoto no keikan hozen shisō to shinrin segyō, Kyoto no toshikeikan to sanrin ni kansuru kenkyū. Nihon Kenchiku Gakkai Keikakukei Ronbunshū 1994, 59, 185–193. [Google Scholar] [CrossRef]
- Nakajima, S. Meiji shoki kara chōki ni kakete no Kyoto no shinrin kanri to keikan hozen, Kyoto no toshikeikan to sanrin ni kansuru kenky kenkyū. Nihon Kenchiku Gakkai Keikakukei Ronbunshū 1996, 61, 213–222. [Google Scholar] [CrossRef] [Green Version]
- Nakajima, S. Kindai Kyoto ni okeru shigaichi kinkō sanchi no kōen toshite no ichiduke to sono seibi, Kyoto no toshi kankyō to ryokuchi ni kansuru kenky kenkyū. Nihon Kenchiku Gakkai Keikakukei Ronbunshū 1997, 62, 247–254. [Google Scholar] [CrossRef] [Green Version]
- Oda, K.; Rupprecht, C.; Tsuchiya, K.; McGreevy, S. Urban Agriculture as a Sustainability Transition Strategy for Shrinking Cities? Land Use Change Trajectory as an Obstacle in Kyoto City, Japan. Sustainability 2018, 10, 1048. [Google Scholar] [CrossRef] [Green Version]
- Allen, A. Neither Rural nor Urban: Service Delivery Options That Work for the Peri-urban Poor. In Peri-Urban Water and Sanitation Services: Policy, Planning and Method; Kurian, M., McCarney, P., Eds.; Springer Netherlands: Dordrecht, The Netherlands, 2010; pp. 27–61. ISBN 978-90-481-9425-4. [Google Scholar]
- Inoue, K. Eco-city development in Japan. Available online: https://www.taylorfrancis.com/ (accessed on 14 March 2020).
- Câmara, G.; Souza, R.C.M.; Freitas, U.M.; Garrido, J. Spring: Integrating remote sensing and gis by object-oriented data modelling. Comput. Graph. 1996, 20, 395–403. [Google Scholar] [CrossRef]











| Area (Km²) | Population | Variation (Population) | Variation (% Population) | |
|---|---|---|---|---|
| 1950 | 536.45 | 1,101,854 | – | – |
| 1960 | 610.61 | 1,284,818 | 182,964 | 16.6% |
| Kyoto City Area (Km²) | Urban Area (Km²) | % | Non-urban Area (Km²) | % | |
|---|---|---|---|---|---|
| 1950 | 529.82 | 180.31 | 34.03 | 349.51 | 65.97 |
| 1960 | 602.92 | 223.54 | 37.08 | 379.38 | 62.92 |
| % growth | 13.80 | 23.98 | 8.55 |
| Roads Extension and Growth (1950–1960) | ||||||||
|---|---|---|---|---|---|---|---|---|
| Total in Kyoto | Growth in the Peripheral Area | Square 14 | Square 8 | |||||
| Km | % | Km | % | Km | % | Km | % | |
| 1950 | 8556.72 | 1776.22 | 99.63 | 117.90 | ||||
| 1960 | 12,422.92 | 2635.00 | 202.04 | 137.98 | ||||
| Growth of roads linear extension | 3866.20 | 45.18 | 858.78 | 48.35 | 102.42 | 102.80 | 20.07 | 17.03 |
| Ratio difference considering the total growth of linear road extension | 22.21 | 11.93 | 2.34 | |||||
| District Name | Project Launching (Fiscal Year) | Project Completion (Fiscal Year) |
|---|---|---|
| Saiin Kitabu | 1928 | 1954 |
| Sai Dai Ichi | 1932 | 1938 |
| Shimizu Hitori | 1939 | 1970 |
| Kadono | 1957 | 1971 |
© 2020 by the authors. Licensee MDPI, Basel, Switzerland. This article is an open access article distributed under the terms and conditions of the Creative Commons Attribution (CC BY) license (http://creativecommons.org/licenses/by/4.0/).
Share and Cite
Pereira Galvão, R.F.; Flores Urushima, A.Y.; Hara, S.; De Jong, W. Analysis of Land Transition Features and Mechanisms in Peripheral Areas of Kyoto (1950–1960). Sustainability 2020, 12, 4502. https://doi.org/10.3390/su12114502
Pereira Galvão RF, Flores Urushima AY, Hara S, De Jong W. Analysis of Land Transition Features and Mechanisms in Peripheral Areas of Kyoto (1950–1960). Sustainability. 2020; 12(11):4502. https://doi.org/10.3390/su12114502
Chicago/Turabian StylePereira Galvão, Roberta Fontan, Andrea Yuri Flores Urushima, Shoichiro Hara, and Wil De Jong. 2020. "Analysis of Land Transition Features and Mechanisms in Peripheral Areas of Kyoto (1950–1960)" Sustainability 12, no. 11: 4502. https://doi.org/10.3390/su12114502





