Roof’s Potential and Suitability for PV Systems Based on LiDAR: A Case Study of Komárno, Slovakia
Abstract
1. Introduction
2. Materials and Methods
2.1. Study Area
2.2. Data Collection and Processing
2.3. Solar Model in GIS Environment
2.4. Assessment of Suitability of Location of PV Equipment on Roof Surfaces
2.4.1. Spatial Analyses
2.4.2. 3D Modeling of Buildings
2.5. State Support Mechanisms for PV
3. Results and Discussion
3.1. Data Processing for the Purpose of Roof Surface Area Delimitation
3.2. 3D Objects
3.3. State Support Mechanisms for PV
4. Conclusions
Author Contributions
Funding
Acknowledgments
Conflicts of Interest
References
- European Parliament and of the Council. Directive (EU) 2018/2001 of the European Parliament and of the Council of 11 December 2018 on the promotion of the use of energy from renewable sources; European Parliament and of the Council: Brussels, Belgium, 2018; p. 140. Available online: http://data.europa.eu/eli/dir/2018/2001/2018-12-21 (accessed on 26 October 2020).
- European Commission, Directorate General for Regional Policy. Cities of Tomorrow: Challenges, Visions, Ways Forward; European Union: Brussels, Belgium, 2011. [Google Scholar] [CrossRef]
- Cajot, S.; Peter, M.; Bahu, J.-M.; Koch, A.; Maréchal, F. Energy Planning in the Urban Context: Challenges and Perspectives. Energy Procedia 2015, 78, 3366–3371. [Google Scholar] [CrossRef]
- Spadaro, I.; Pirlone, F. Energy Planning and Sustainability. In Affordable and Clean Energy. Encyclopedia of the UN Sustainable Development Goals; Leal Filho, W., Azul, A., Brandli, L., Lange Salvia, A., Wall, T., Eds.; Springer: Cham, Switzerland, 2020; pp. 1–12. [Google Scholar]
- Dincer, I.; Acar, C. A review on clean energy solutions for better sustainability. Int. J. Energy Res. 2015, 39, 585–606. [Google Scholar] [CrossRef]
- Abu-Rayash, A.; Dincer, I. Sustainability assessment of energy systems: A novel integrated model. J. Clean. Prod. 2019, 212, 1098–1116. [Google Scholar] [CrossRef]
- Šály, V.; Ružinský, M.; Baratka, S. Photovoltaics in Slovakia—Status and conditions for development within integrating Europe. Renew. Energy 2006, 31, 865–875. [Google Scholar] [CrossRef]
- Kabir, E.; Kumar, P.; Kumar, S.; Adelodun, A.A.; Kim, K.-H. Solar energy: Potential and future prospects. Renew. Sustain. Energy Rev. 2018, 82, 894–900. [Google Scholar] [CrossRef]
- Maleki, S.A.M.; Hazim, H.; Gomes, C. Estimation of Hourly, Daily and Monthly Global Solar Radiation on Inclined Surfaces: Models Re-Visited. Energies 2017, 10, 134. [Google Scholar] [CrossRef]
- Mecibah, M.S.; Boukelia, T.E.; Tahtah, R.; Gairaa, K. Introducing the best model for estimation the monthly mean daily global solar radiation on a horizontal surface (Case study: Algeria). Renew. Sustain. Energy Rev. 2014, 36, 194–202. [Google Scholar] [CrossRef]
- El-Sebaii, A.; Al-Ghamdi, A.A.; Al-Hazmi, F.; Faidah, A.S. Estimation of global solar radiation on horizontal surfaces in Jeddah, Saudi Arabia. Energy Policy 2009, 37, 3645–3649. [Google Scholar] [CrossRef]
- Ma, M.; Zhao, L.; Deng, S.; Zhang, Y.; Lin, S.; Shao, Y. Estimation of horizontal direct solar radiation considering air quality index in China. Energy Procedia 2019, 158, 424–430. [Google Scholar] [CrossRef]
- Korachagaon, I.; Bapat, V. General formula for the estimation of global solar radiation on earth’s surface around the globe. Renew. Energy 2012, 41, 394–400. [Google Scholar] [CrossRef]
- Lukač, N.; Žlaus, D.; Seme, S.; Žalik, B.; Štumberger, G. Rating of roofs’ surfaces regarding their solar potential and suitability for PV systems, based on LiDAR data. Appl. Energy 2013, 102, 803–812. [Google Scholar] [CrossRef]
- Fath, K.; Stengel, J.; Sprenger, W.; Wilson, H.R.; Schultmann, F.; Kuhn, T.E. A method for predicting the economic potential of (building-integrated) photovoltaics in urban areas based on hourly Radiance simulations. Sol. Energy 2015, 116, 357–370. [Google Scholar] [CrossRef]
- Horváth, M.; Kassai-Szoó, D.; Csoknyai, T. Solar energy potential of roofs on urban level based on building typology. Energy Build. 2016, 111, 278–289. [Google Scholar] [CrossRef]
- Machete, R.; Falcão, A.P.; Gomes, M.G.; Rodrigues, A.M. The use of 3D GIS to analyse the influence of urban context on buildings’ solar energy potential. Energy Build. 2018, 177, 290–302. [Google Scholar] [CrossRef]
- Robledo, J.; Bouzgou, H.; Lorenzo, E.; Gueymard, C.A. From video games to solar energy: 3D shading simulation for PV using GPU. Sol. Energy 2019, 193, 962–980. [Google Scholar] [CrossRef]
- Groppi, D.; De Santoli, L.; Cumo, F.; Garcia, D.A. A GIS-based model to assess buildings energy consumption and usable solar energy potential in urban areas. Sustain. Cities Soc. 2018, 40, 546–558. [Google Scholar] [CrossRef]
- Huang, T.; Wang, S.; Yang, Q.; Li, J. A GIS-based assessment of large-scale PV potential in China. Energy Procedia 2018, 152, 1079–1084. [Google Scholar] [CrossRef]
- Aboushal, E. Applying GIS Technology for optimum selection of Photovoltaic Panels “Spatially at Defined Urban Area in Alexandria, Egypt”. Alex. Eng. J. 2018, 57, 4167–4176. [Google Scholar] [CrossRef]
- Merrouni, A.A.; Elalaoui, F.E.; Mezrhab, A.; Mezrhab, A.; Ghennioui, A. Large scale PV sites selection by combining GIS and Analytical Hierarchy Process. Case study: Eastern Morocco. Renew. Energy 2018, 119, 863–873. [Google Scholar] [CrossRef]
- Balta-Ozkan, N.; Yildirim, J.; Connor, P.M.; Truckell, I.; Hart, P. Energy transition at local level: Analyzing the role of peer effects and socio-economic factors on UK solar photovoltaic deployment. Energy Policy 2020, 148, 112004. [Google Scholar] [CrossRef]
- Ko, L.; Wang, J.-C.; Chen, C.-Y.; Tsai, H.-Y. Evaluation of the development potential of rooftop solar photovoltaic in Taiwan. Renew. Energy 2015, 76, 582–595. [Google Scholar] [CrossRef]
- Li, D.; Liu, G.; Liao, S. Solar potential in urban residential buildings. Sol. Energy 2015, 111, 225–235. [Google Scholar] [CrossRef]
- Yuan, J.; Farnham, C.; Emura, K.; Lu, S. A method to estimate the potential of rooftop photovoltaic power generation for a region. Urban Clim. 2016, 17, 1–19. [Google Scholar] [CrossRef]
- Colak, H.E.; Memisoglu, T.; Gercek, Y. Optimal site selection for solar photovoltaic (PV) power plants using GIS and AHP: A case study of Malatya Province, Turkey. Renew. Energy 2020, 149, 565–576. [Google Scholar] [CrossRef]
- Kausika, B.; Dolla, O.; Van Sark, W.G.J.H.M. Assessment of policy based residential solar PV potential using GIS-based multicriteria decision analysis: A case study of Apeldoorn, The Netherlands. Energy Procedia 2017, 134, 110–120. [Google Scholar] [CrossRef]
- Bergamasco, L.; Asinari, P. Scalable methodology for the photovoltaic solar energy potential assessment based on available roof surface area: Application to Piedmont Region (Italy). Sol. Energy 2011, 85, 1041–1055. [Google Scholar] [CrossRef]
- Araya-Muñoz, D.; Carvajal, D.; Sáez-Carreño, A.; Bensaid, S.; Soto-Márquez, E. Assessing the solar potential of roofs in Valparaíso (Chile). Energy Build. 2014, 69, 62–73. [Google Scholar] [CrossRef]
- Verso, A.; Martin, A.R.; Amador, J.A.; Dominguez, J. GIS-based method to evaluate the photovoltaic potential in the urban environments: The particular case of Miraflores de la Sierra. Sol. Energy 2015, 117, 236–245. [Google Scholar] [CrossRef]
- Park, Y.; Guldmann, J.-M. Creating 3D city models with building footprints and LIDAR point cloud classification: A machine learning approach. Comput. Environ. Urban Syst. 2019, 75, 76–89. [Google Scholar] [CrossRef]
- Lingfors, D.; Bright, J.; Engerer, N.; Ahlberg, J.; Killinger, S.; Widén, J. Comparing the capability of low- and high-resolution LiDAR data with application to solar resource assessment, roof type classification and shading analysis. Appl. Energy 2017, 205, 1216–1230. [Google Scholar] [CrossRef]
- Yalcin, G.; Selcuk, O. 3D City Modelling with Oblique Photogrammetry Method. Procedia Technol. 2015, 19, 424–431. [Google Scholar] [CrossRef]
- Balsa-Barreiro, J.; Fritsch, D. Generation of visually aesthetic and detailed 3D models of historical cities by using laser scanning and digital photogrammetry. Digit. Appl. Archaeol. Cult. Herit. 2018, 8, 57–64. [Google Scholar] [CrossRef]
- Martín-Chivelet, N. Photovoltaic potential and land-use estimation methodology. Energy 2016, 94, 233–242. [Google Scholar] [CrossRef]
- Singh, R.; Banerjee, R. Estimation of rooftop solar photovoltaic potential of a city. Sol. Energy 2015, 115, 589–602. [Google Scholar] [CrossRef]
- Biljecki, F.; LeDoux, H.; Stoter, J. An improved LOD specification for 3D building models. Comput. Environ. Urban Syst. 2016, 59, 25–37. [Google Scholar] [CrossRef]
- Biljecki, F.; LeDoux, H.; Stoter, J.; Vosselman, G. The variants of an LOD of a 3D building model and their influence on spatial analyses. ISPRS J. Photogramm. Remote Sens. 2016, 116, 42–54. [Google Scholar] [CrossRef]
- Gergelova, M.B.; Labant, S.; Kuzevic, S.; Kuzevicova, Z.; Pavolova, H. Identification of Roof Surfaces from LiDAR Cloud Points by GIS Tools: A case study of Lučenec, Slovakia. Sustainability 2020, 12, 6847. [Google Scholar] [CrossRef]
- Slovak Hydrometeorological Institute. Climate Atlas of Slovakia; Slovenský hydrometeorologický ústav: Bratislava, Slovakia, 2015; ISBN 978-80-88907-91-6. [Google Scholar]
- Le, T.B.; Kholdi, D.; Xie, H.; Dong, B.; Vega, R.E. LiDAR-based solar mapping for distributed solar plant design and grid integration in San Antonio. Remote Sens. 2016, 8, 247. [Google Scholar] [CrossRef]
- Nelson, J.R.; Grubesic, T.H. The use of LiDAR versus unmanned aerial systems (UAS) to assess rooftop solar energy potential. Sustain. Cities Soc. 2020, 61, 102353. [Google Scholar] [CrossRef]
- Šúri, M.; Huld, T.A.; Dunlop, E.D.; Ossenbrink, H.A. Potential of solar electricity generation in the European Union member states and candidate countries. Sol. Energy 2007, 81, 1295–1305. [Google Scholar] [CrossRef]
- Chow, A.; Fung, A.S.; Li, S. GIS modeling of solar neighborhood potential at a fine spatiotemporal resolution. Buildings 2014, 4, 195–206. [Google Scholar] [CrossRef]
- Schunck, E.; Oster, H.J.; Barthel, R.; Kießl, K. Roof Construction Manual; Birkhäuser Architecture: Bonn, Germany, 2013. [Google Scholar]
- Palmer, D.; Koumpli, E.; Cole, I.; Gottschalg, R.; Betts, T. A GIS-based method for identification of wide area rooftop suitability for minimum size PV systems using LiDAR data and photogrammetry. Energy 2018, 11, 3506. [Google Scholar] [CrossRef]
- Haselhuhn, R.; Maule, P. Fotovoltaické Systémy; Česká fotovoltaická asociace, z.s.: Plzeň, Czech Republic, 2017. [Google Scholar]
- Boz, M.B.; Calvert, K.; Brownson, J.R. An automated model for rooftop PV systems assessment in ArcGIS using LIDAR. AIMS Energy 2015, 3, 401–420. [Google Scholar] [CrossRef]
- Tiwari, A.; Meir, I.A.; Karnieli, A. Object-Based Image Procedures for Assessing the Solar Energy Photovoltaic Potential of Heterogeneous Rooftops Using Airborne LiDAR and Orthophoto. Remote Sens. 2020, 12, 223. [Google Scholar] [CrossRef]
- Redweik, P.; Catita, C.; Brito, M. Solar energy potential on roofs and facades in an urban landscape. Sol. Energy 2013, 97, 332–341. [Google Scholar] [CrossRef]
- Tang, L.; Li, L.; Ying, S.; Lei, Y. A Full Level-of-Detail Specification for 3D Building Models Combining Indoor and Outdoor Scenes. ISPRS Int. J. Geo-Inf. 2018, 7, 419. [Google Scholar] [CrossRef]
- Tang, L.; Ying, S.; Li, L.; Biljecki, F.; Zhu, H.; Zhu, Y.; Yang, F.; Su, F. An application-driven LOD modeling paradigm for 3D building models. ISPRS J. Photogramm. Remote Sens. 2020, 161, 194–207. [Google Scholar] [CrossRef]
- Biljecki, F.; Ledoux, H.; Stoter, J. Height references of City GML LOD1 buildings and their influence on applications. In Proceedings of the 9th 3DGeoInfo Conference 2014—Proceedings, Dubai, UAE, 11–13 November 2014; pp. 1–17. [Google Scholar]
- D’Adamo, I.; Gastaldi, M.; Morone, P. The post COVID-19 green recovery in practice: Assessing the profitability of a policy proposal on residential photovoltaic plants. Energy Policy 2020, 147, 111910. [Google Scholar] [CrossRef]
- Adeleke, A.K.; Smit, J.L. Building roof extraction as data for suitability analysis. Appl. Geomat. 2020, 12, 455–466. [Google Scholar] [CrossRef]
- Peronato, G.; Rey, E.; Andersen, M. 3D model discretization in assessing urban solar potential: The effect of grid spacing on predicted solar irradiation. Sol. Energy 2018, 176, 334–349. [Google Scholar] [CrossRef]
- Wang, M.; Chang, H.C.; Merrick, J.R.; Amati, M. Assessment of solar radiation reduction from urban forests on buildings along highway corridors in Sydney. Urban For. Urban Green. 2016, 15, 225–235. [Google Scholar] [CrossRef]
- Echlouchi, K.; Ouardouz, M.; Bernoussi, A.S. Urban Solar Cadaster: Application in North Morocco. In Proceedings of the 2017 International Renewable and Sustainable Energy Conference, IRSEC 2017, Tangier, Morocco, 4–7 December 2017; pp. 1–7. [Google Scholar]
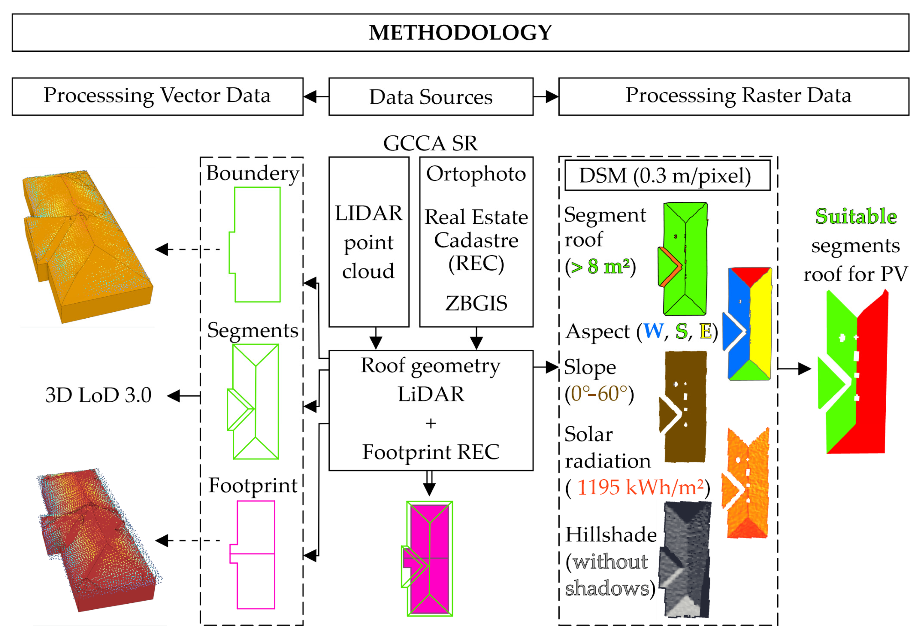
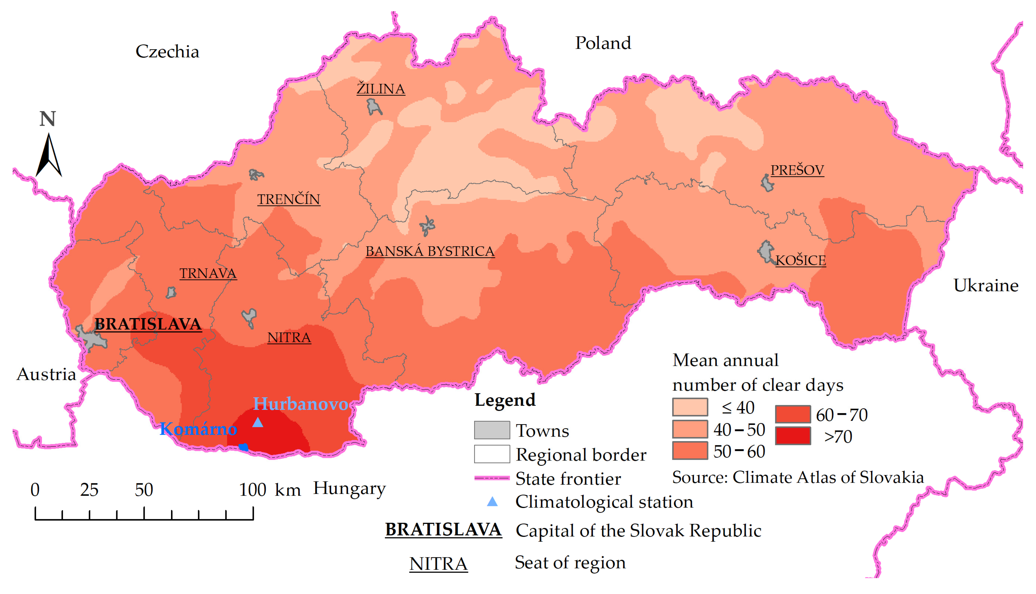
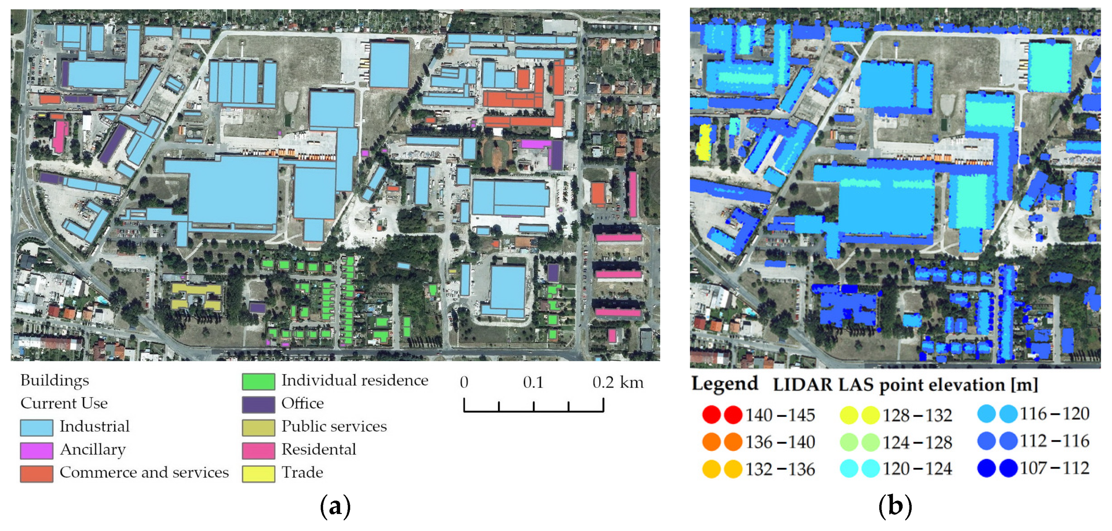



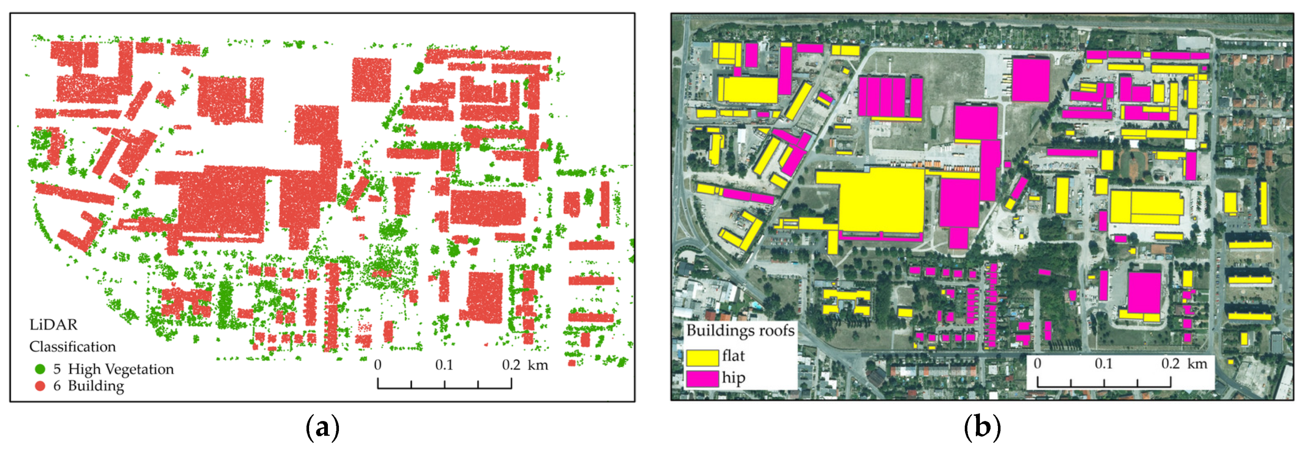


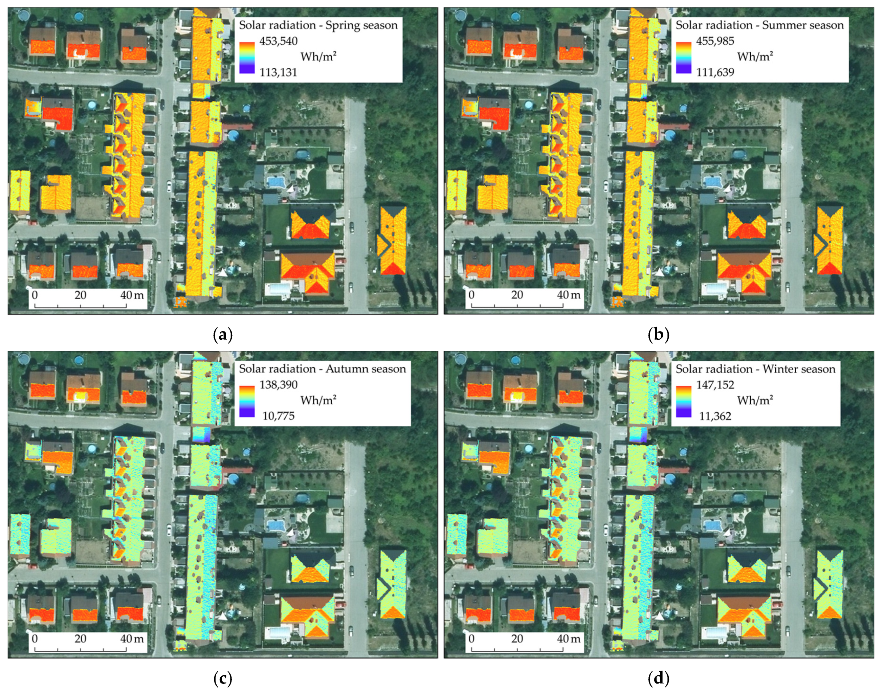
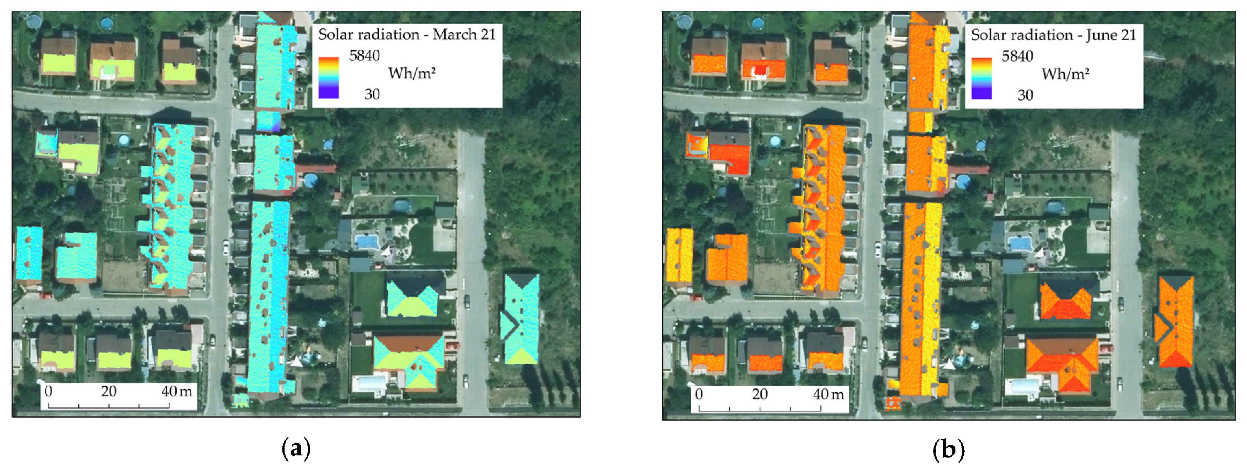
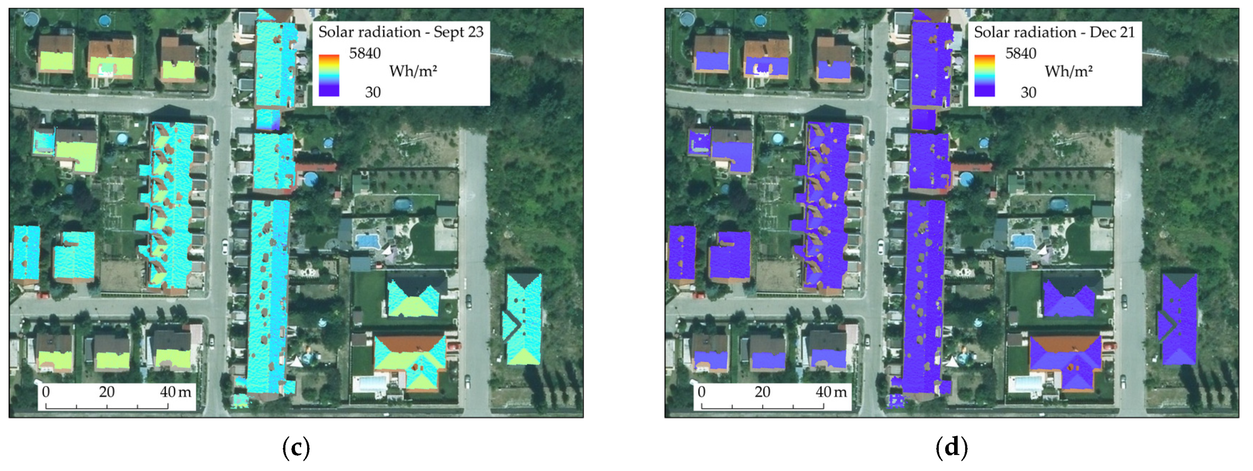
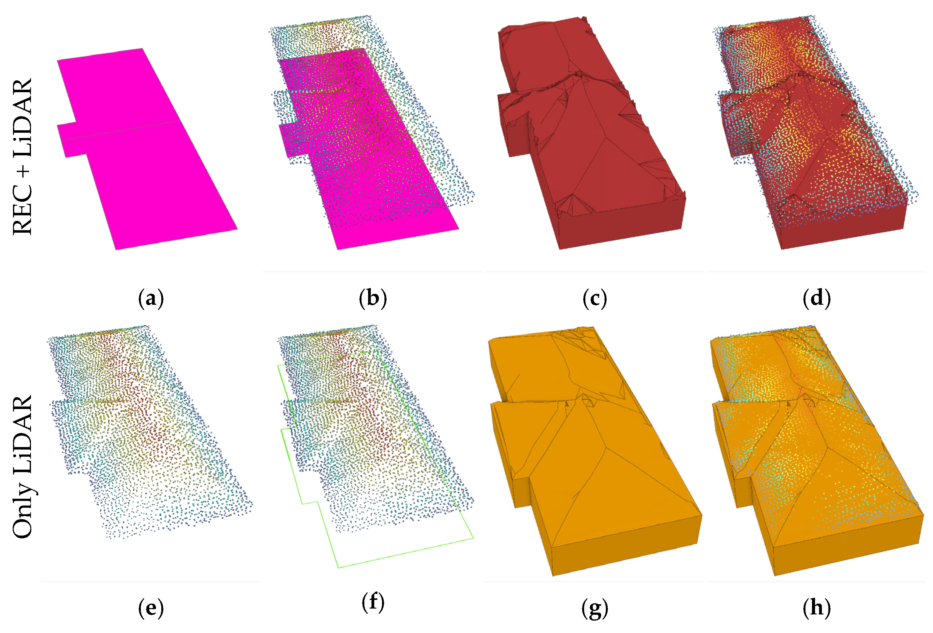
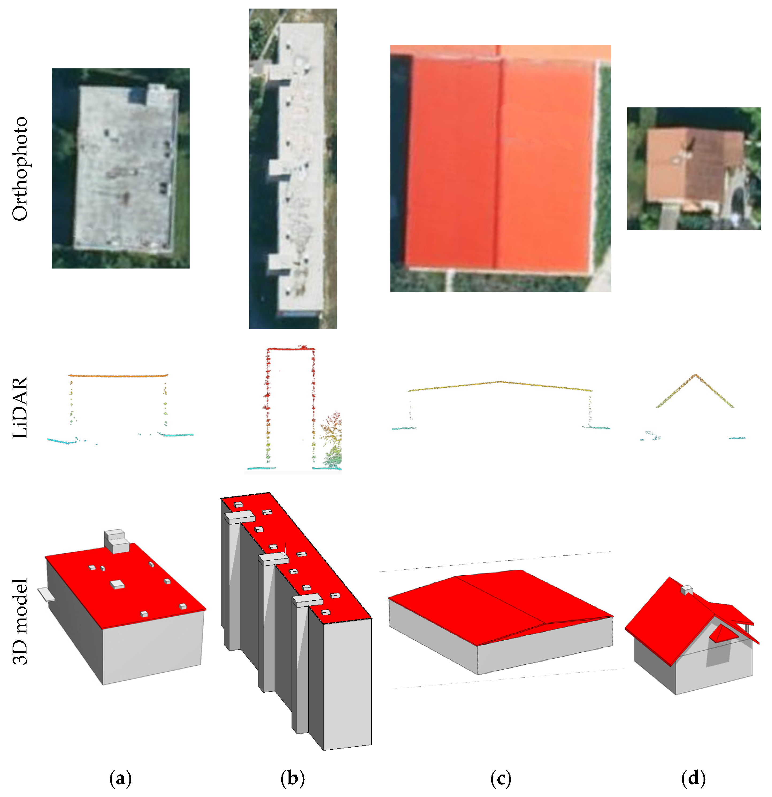
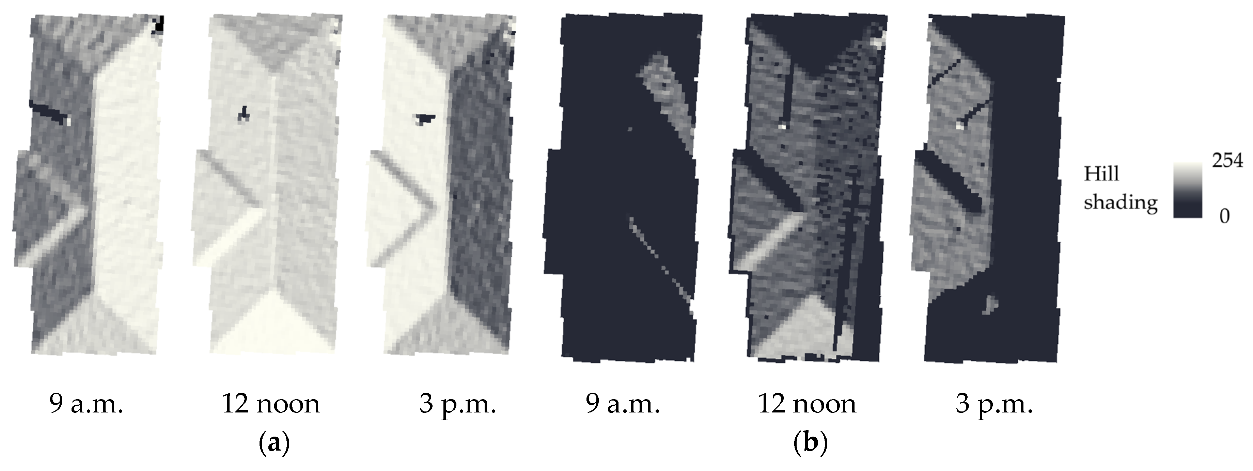

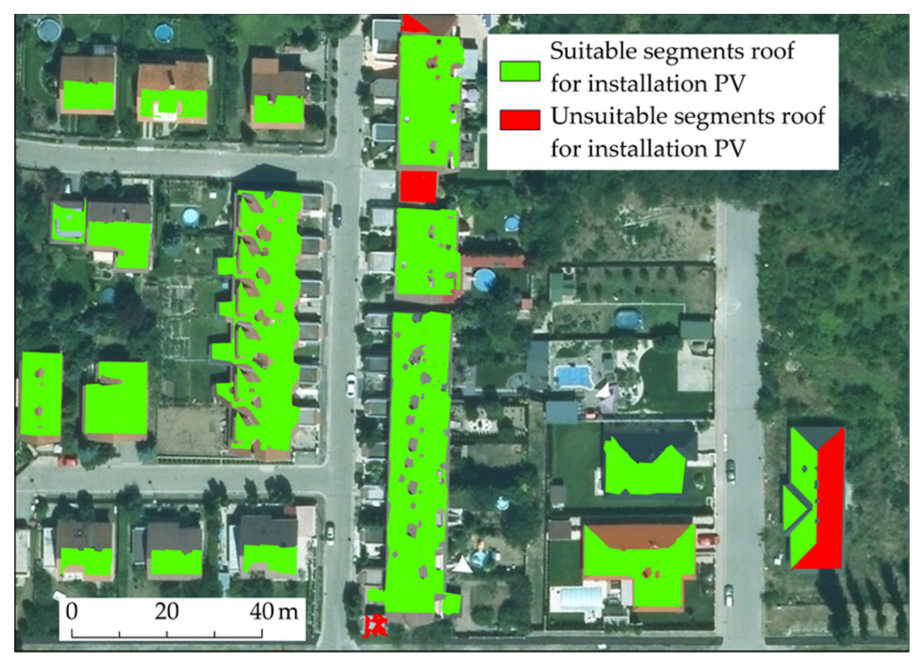

| Roof Area | Specification |
|---|---|
| Brim/border | eaves, gable edge/shield edge, roof ridge |
| Edge | ridge, saddle ridge, corner, groove, notch, degree |
| Penetration | chimney, window, dormer |
| Connections | wall |
| Category | Count | |||
|---|---|---|---|---|
| Roofs | 194 | |||
| Roof area segments | 639 | |||
| Orientation | N–181 | E–143 | S–172 | W–146 |
| Amount of Incident Radiation | |||||
|---|---|---|---|---|---|
| Season | [Wh/m2] | [MJ/m2] | Specific Days | Min [Wh/m2] | Max [Wh/m2] |
| Spring | 453,540 | 1632.74 | 21 March | 271.52 | 3413.86 |
| Summer | 455,985 | 1641.55 | 21 June | 1972.48 | 5831.11 |
| Autumn | 138,390 | 498.20 | 23 September | 257.78 | 3255.35 |
| Winter | 147,152 | 529.75 | 21 December | 39.79 | 674.16 |
| Total | 1,195,067 | 4302.24 | |||
| Solstice of the Year | Changes for Selected Day | |||||
|---|---|---|---|---|---|---|
| Elevation Angles [°] | Azimuth angles [°] | |||||
| Time | 9 a.m. | 12 noon | 3 p.m. | 9 a.m. | 12 noon | 3 p.m. |
| Summer—21 June 2020 | 48.63 | 65.59 | 45.25 | 110.80 | 185.89 | 254.31 |
| Winter—21 December 2020 | 09.76 | 18.77 | 06.67 | 141.98 | 183.44 | 223.79 |
| Alt | Nominal Power [kWp] | Count | Dimension [m] | Panel Area [m2] | Minimum Continuous Roof Area [m2] | Suitable Roofs | |
|---|---|---|---|---|---|---|---|
| Irregular Oblique | Flat | ||||||
| 1 | 2.64 | 8 | 1.7 × 1.0 | 14 | 28 | 35 | 31 |
| 2 | 3.3 | 10 | 17 | 34 | 41 | 31 | |
| 3 | 10 | 30 | 51 | 102 | 123 | 14 | |
Publisher’s Note: MDPI stays neutral with regard to jurisdictional claims in published maps and institutional affiliations. |
© 2020 by the authors. Licensee MDPI, Basel, Switzerland. This article is an open access article distributed under the terms and conditions of the Creative Commons Attribution (CC BY) license (http://creativecommons.org/licenses/by/4.0/).
Share and Cite
Gergelova, M.B.; Kuzevicova, Z.; Labant, S.; Kuzevic, S.; Bobikova, D.; Mizak, J. Roof’s Potential and Suitability for PV Systems Based on LiDAR: A Case Study of Komárno, Slovakia. Sustainability 2020, 12, 10018. https://doi.org/10.3390/su122310018
Gergelova MB, Kuzevicova Z, Labant S, Kuzevic S, Bobikova D, Mizak J. Roof’s Potential and Suitability for PV Systems Based on LiDAR: A Case Study of Komárno, Slovakia. Sustainability. 2020; 12(23):10018. https://doi.org/10.3390/su122310018
Chicago/Turabian StyleGergelova, Marcela Bindzarova, Zofia Kuzevicova, Slavomir Labant, Stefan Kuzevic, Diana Bobikova, and Jozef Mizak. 2020. "Roof’s Potential and Suitability for PV Systems Based on LiDAR: A Case Study of Komárno, Slovakia" Sustainability 12, no. 23: 10018. https://doi.org/10.3390/su122310018
APA StyleGergelova, M. B., Kuzevicova, Z., Labant, S., Kuzevic, S., Bobikova, D., & Mizak, J. (2020). Roof’s Potential and Suitability for PV Systems Based on LiDAR: A Case Study of Komárno, Slovakia. Sustainability, 12(23), 10018. https://doi.org/10.3390/su122310018





