Thermal Technical Analysis of Lightweight Timber-Based External Wall Structures with Ventilated Air Gap
Abstract
1. Introduction
2. Materials and Methods
2.1. Analyzed Lightweight Envelopes
- External walls with ventilated facade,
- Double-skin roof structure.
2.2. Experimental Measurements
2.3. Numerical Simulation of Temperature Curves in Lightweight External Wall Structures
2.4. Theoretical Analysis of Temperature Curves in Lightweight Exterior Wall Structures
3. Results
3.1. Temperature Measurements Inside the Structures and Their Comparison with Numerical Simulation
3.2. Evaluation of Experimental Measurements of Ventilated Air Gaps
4. Discussion
5. Conclusions
Author Contributions
Funding
Institutional Review Board Statement
Informed Consent Statement
Data Availability Statement
Conflicts of Interest
References
- Blazek, J.; Mucka, M.; Trgala, K. Cost and thermal—Technical optimization of wooden construction in the passive standard. Wood Res. 2016, 61, 663–672. [Google Scholar]
- Yuan, Y.; Shim, J.; Lee, S.; Song, D.; Kim, J. Prediction for Overheating Risk Based on Deep Learning in a Zero Energy Building. Sustainability 2020, 12, 8974. [Google Scholar] [CrossRef]
- Pomponi, F.; D’Amico, B. Low Energy Architecture and Low Carbon Cities: Exploring Links, Scales, and Environmental Impacts. Sustainability 2020, 12, 9189. [Google Scholar] [CrossRef]
- Li, J.; Xu, W.; Cui, P.; Qiao, B.; Wu, S.; Zhao, C. Research on a Systematical Design Method for Nearly Zero-Energy Buildings. Sustainability 2019, 11, 7032. [Google Scholar] [CrossRef]
- Martínez-Llorens, A.-M.; de La Paz, P.T.; Mora-Garcia, R.-T. Effect of The Physical Characteristics of a Dwelling on Energy Consumption and Emissions: The Case of Castellón And Valencia (Spain). Sustainability 2020, 12, 9747. [Google Scholar] [CrossRef]
- Piselli, C.; Di Grazia, M.; Pisello, A.L. Combined Effect of Outdoor Microclimate Boundary Conditions on Air Conditioning System’s Efficiency and Building Energy Demand in Net Zero Energy Settlements. Sustainability 2020, 12, 6056. [Google Scholar] [CrossRef]
- Relander, T.O.; Heiskel, B.; Tyssedal, J.S. The influence of the joint between the basement wall and the wood-frame wall on the airtightness of wood-frame houses. Energy Build. 2011, 43, 1304–1314. [Google Scholar] [CrossRef]
- Liu, M.B.; Sun, Y.F.; Sun, C.; Yang, X.L. Study on thermal insulation and heat transfer properties of wood frame walls. Wood Res. 2018, 63, 249–260. [Google Scholar]
- Piot, A.; Woloszyn, M.; Brau, J.; Abele, C. Experimental wooden frame house for the validation of whole building heat and moisture transfer numerical models. Energy Build. 2011, 43, 1322–1328. [Google Scholar] [CrossRef]
- Margani, G.; Evola, G.; Tardo, C.; Marino, E.M. Energy, Seismic, and Architectural Renovation of RC Framed Buildings with Prefabricated Timber Panels. Sustainability 2020, 12, 4845. [Google Scholar] [CrossRef]
- Lahuta, H.; Skotnicova, I. Dynamic thermal performance of building structures in experimental lightweigh timber-frame passive house. In Proceedings of the 13th SGEM GeoConference on Nano, Bio And Green—Technologies for a Suitainable Future, Albena, Bulgaria, 16–22 June 2013; pp. 403–410. [Google Scholar]
- Collective of Authors. Dřevostavby a Dřevěné Konstrukce, 1st ed.; Akademické Nakladatelství CERM, s.r.o.: Brno, Czech Republic, 2010. [Google Scholar]
- Limam, K.; Bouache, T.; Ginestet, S.; Popescu, L.O. Numerical and experimental identification of simplified building walls using the reflective Newton method. J. Build. Phys. 2018, 41, 321–338. [Google Scholar] [CrossRef]
- Sveipe, E.; Jelle, B.P.; Wegger, E.; Uvslokk, S.; Grynning, S.; Thue, J.V.; Time, B.; Gustavsen, A. Improving thermal insulation of timber frame walls by retrofitting with vacuum insulation panels—Experimental and theoretical investigations. J. Build. Phys. 2011, 35, 168–188. [Google Scholar] [CrossRef]
- Nyers, J.; Kajtar, L.; Tomic, S.; Nyers, A. Investment-savings method for energy economic optimization of external wall thermal insulation thickness. Energy Build. 2015, 86, 268–274. [Google Scholar] [CrossRef]
- Yu, J.H.; Yang, C.Z.; Tian, L.W.; Liao, D. A study on optimum insulation thicknesses of external walls in hot summer and cold winter zone of China. Appl. Energy 2009, 86, 2520–2529. [Google Scholar] [CrossRef]
- Purwestri, R.C.; Hájek, M.; Šodková, M.; Jarský, V. How Are Wood and Non-Wood Forest Products Utilized in the Czech Republic? A Preliminary Assessment of a Nationwide Survey on the Bioeconomy. Sustainability 2020, 12, 566. [Google Scholar] [CrossRef]
- Czech Office for Standards, Metrology and Testing. ČSN 73 1901, 2020: Designing of Roofs/Part 1: Basic Provisions; Czech National Standard: Prague, Czech Republic, 2020.
- Patania, F.; Gagliano, A.; Nocera, F.; Ferlito, A.; Galesi, A. Thermofluid—Dynamic analysis of ventilated facades. Energy Build. 2010, 42, 1148–1155. [Google Scholar] [CrossRef]
- Suarez, C.; Joubert, P.; Molina, J.L.; Sanchez, F.J. Heat transfer and mass flow correlations for ventilated facades. Energy Build. 2010, 43, 3696–3703. [Google Scholar] [CrossRef]
- Havirova, Z.; Kubu, P. The effect of temperature/moisture conditions in cladding of wood-based buildings on their reliability and service life. Wood Res. 2011, 56, 337–348. [Google Scholar]
- Yu, J.; Leng, K.; Wang, F.; Ye, H.; Luo, Y. Simulation Study on Dynamic Thermal Performance of a New Ventilated Roof with Form-Stable PCM in Southern China. Sustainability 2020, 12, 9315. [Google Scholar] [CrossRef]
- Suarez, M.J.; Sanjuan, C.; Gutierrez, A.J.; Pistono, J.; Blanco, E. Energy evaluation of an horizontal open joint ventilated facade. Appl. Therm. Eng. 2011, 37, 302–313. [Google Scholar] [CrossRef]
- Serra, V.; Zanghirella, F.; Perino, M. Experimental evaluation of a climate façade: Energy efficiency and thermal comfort performance. Energy Build. 2010, 42, 50–62. [Google Scholar] [CrossRef]
- Susanti, L.; Homma, H.; Matsumoto, H. A naturally ventilated cavity roof as potential benefits for improving thermal environment and cooling load of a factory building. Energy Build. 2011, 43, 211–218. [Google Scholar] [CrossRef]
- Monstvilas, E.; Banionis, K.; Poderyte, J.; Bliudzius, R.; Burlingis, A. On the Solution of Energy Balance Equation system to Predict Temperature Distribution in the Building Elements with Ventilated Air Gap. J. Civ. Eng. Manag. 2015, 21, 21–30. [Google Scholar] [CrossRef]
- Souza, L.C.O.; Souza, H.A.; Rodrigues, E.F. Experimental and numerical analysis of a naturally ventilated double-skin façade. Energy Build 2018, 165, 328–339. [Google Scholar] [CrossRef]
- Pomponi, F.; Piroozfar, P.; Southall, R.; Ashton, P.; Farr, E. Energy performance of Double-Skin Façades in temperate climates: A systematic review and metaanalysis. Renew. Sustain. 2015, 54, 1525–1536. [Google Scholar] [CrossRef]
- Alberto, A.; Ramos, N.M.N.; Almeida, R.M.S.F. Parametric study of double-skin facades performance in mild climate countries. J. Build. Eng. 2017, 12, 87–98. [Google Scholar] [CrossRef]
- Desta, T.Z.; Langmans, J.; Roels, S. Experimental data set for validation of heat, air and moisture transport models of building envelopes. Build. Environ. 2011, 46, 1038–1046. [Google Scholar] [CrossRef]
- Jones, G.F.; Jones, R.W. Steady-state heat transfer in an insulated, reinforced concrete wall: Theory, numerical simulations, and experiments. Energy Build. 1999, 29, 293–305. [Google Scholar] [CrossRef]
- Mendes, N.; Philippi, P.C. A method for predicting heat and moisture transfer through multilayered walls based on temperature and moisture content gradients. Int. J. Heat Mass Transf. 2005, 48, 37–51. [Google Scholar] [CrossRef]
- Czech Office for Standards, Metrology and Testing. ČSN 73 0540-2, 2011: Thermal Protection of Buildings—Part 2: Requirements; Czech National Standard: Prague, Czech Republic, 2011.
- Lorente, S.; Petit, M.; Javelas, R. Simplified analytical model for thermal transfer in vertical hollow brick. Energy Build. 1996, 24, 95–103. [Google Scholar] [CrossRef]
- Vaverka, J.; Collective of Authors. Stavební Tepelná Technika a Energetika Budov, 1st ed.; VUTIUM: Brno, Czech Republic, 2006. [Google Scholar]
- Pavlik, Z.; Jerman, M.; Trnik, A.; Koci, V.; Cerny, R. Effective thermal conductivity of hollow bricks with cavities filled by air and expanded polystyrene. J. Build. Phys. 2014, 37, 436–448. [Google Scholar] [CrossRef]
- Hens, H. Building Physics, Heat, Air and Moisture: Fundamentals and Engineering Methods with Examples and Excercises; Wilhelm Ernst & Sohn, Verlag für Architektur und technische Wissenschaften GmbH & Co: Berlin, Germany, 2012. [Google Scholar]
- Liu, Q.; Liu, F.; Turner, I.; Anh, V. Finite element approximation for a modified anomalous subdiffusion equation. Appl. Math. Model. 2011, 35, 4103–4116. [Google Scholar] [CrossRef]
- Isaev, S.; Leontiev, A.I.; Kudryavtsev, N.A.; Baranova, T.; Lysenko, D. Numerical simulation of unsteady-state heat transfer under condition of laminar transverse flow past a circular cylinder. High Temp. 2005, 43, 746–759. [Google Scholar] [CrossRef]
- ANSYS, Inc. ANSYS Meshing User’s Guide. ANSYS User Guid; ANSYS, Inc.: Canonsburg, PA, USA, 2016; Volume 15317, p. 514. [Google Scholar]
- Czech Standards Institute. CSN 73 0540-3, 2005: Thermal Protection of Buildings—Part 3: Design Value Quantities; Czech National Standard: Prague, Czech Republic, 2005.
- Bludau, C.; Zirkelbach, D.; Künzel, H.M. Surface Temperatures on Flat Roofs and Hygrothermal Consequences. In Proceedings of the 8th Nordic Symposium on Building Physics in the Nordic Countries 2008, Copenhagen, Denmark, 16–18 June 2008; Volume 1, pp. 213–221. [Google Scholar]
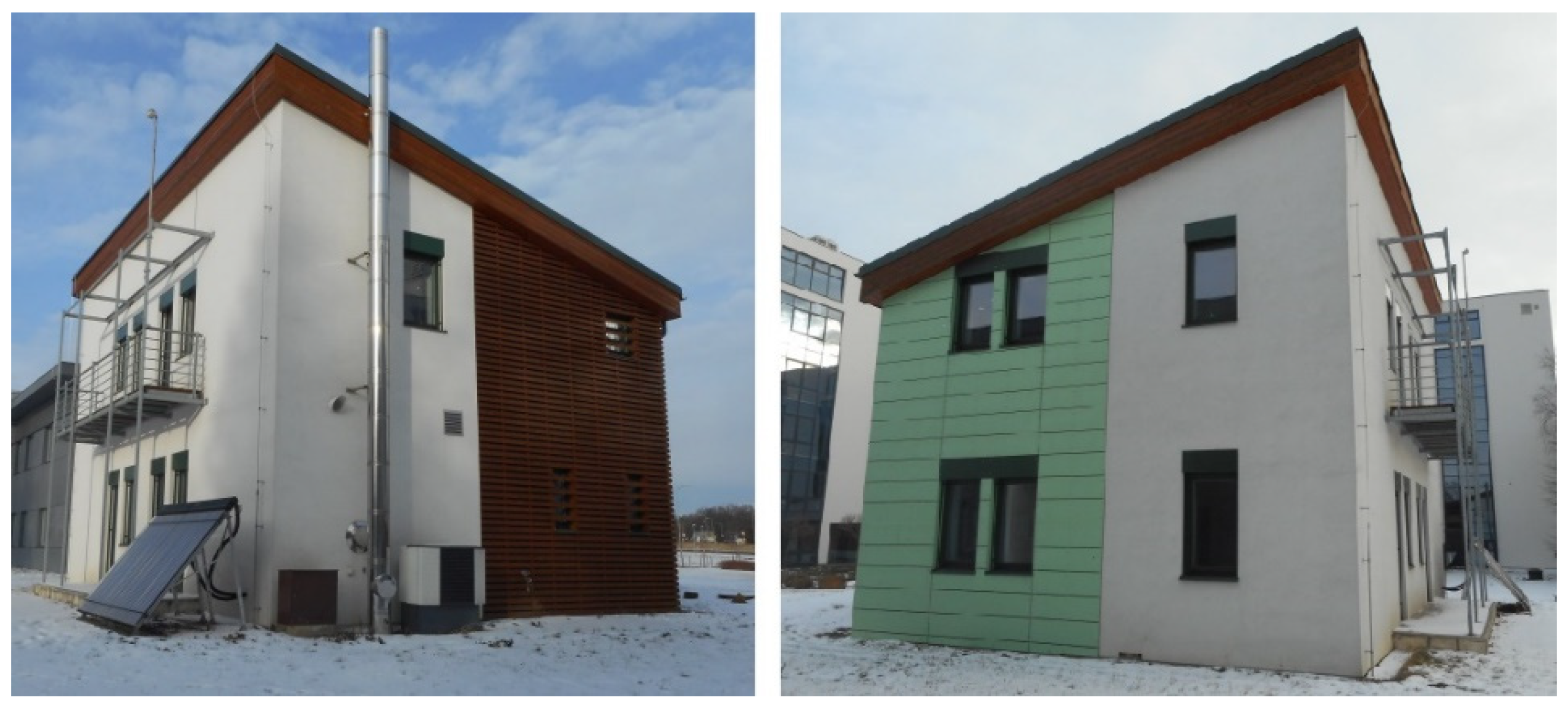
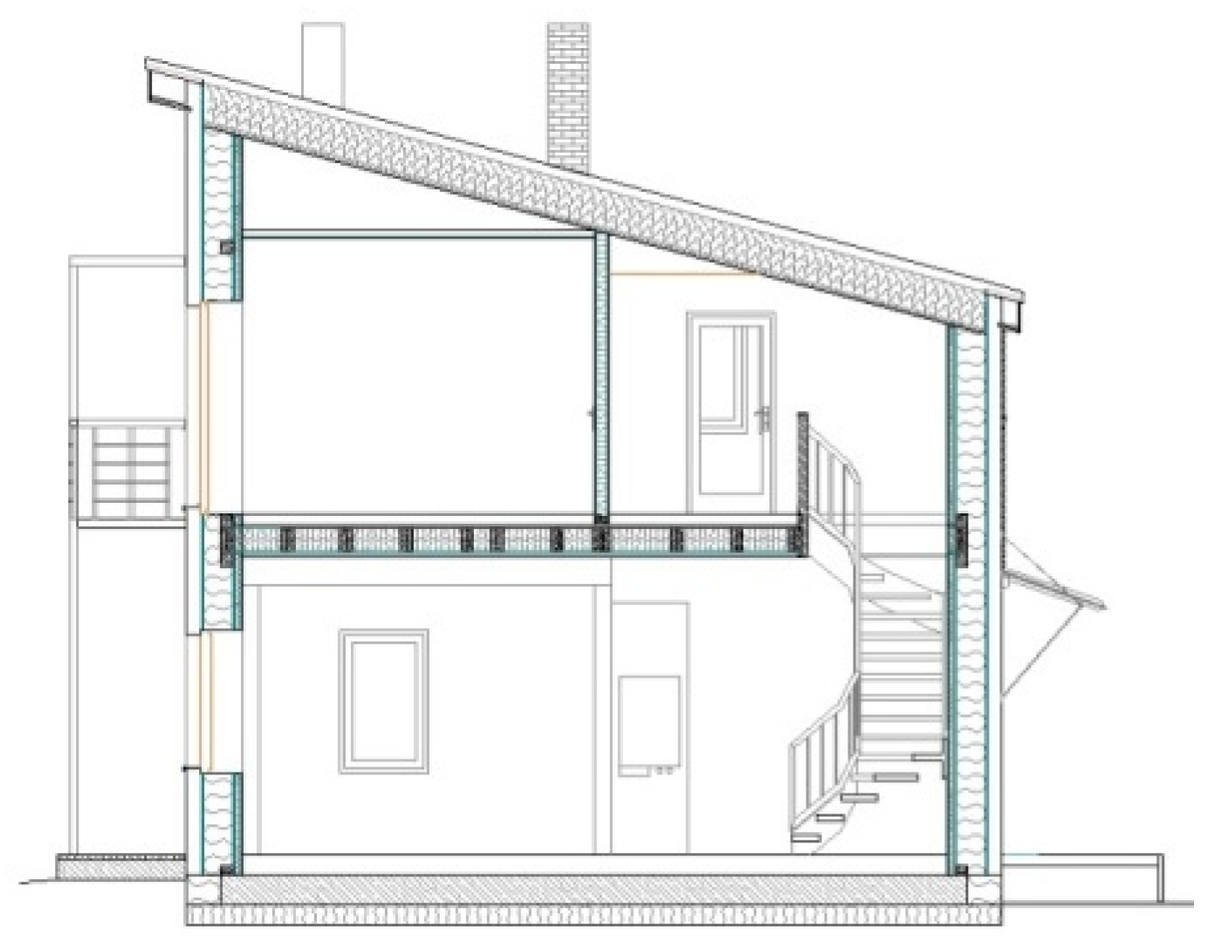


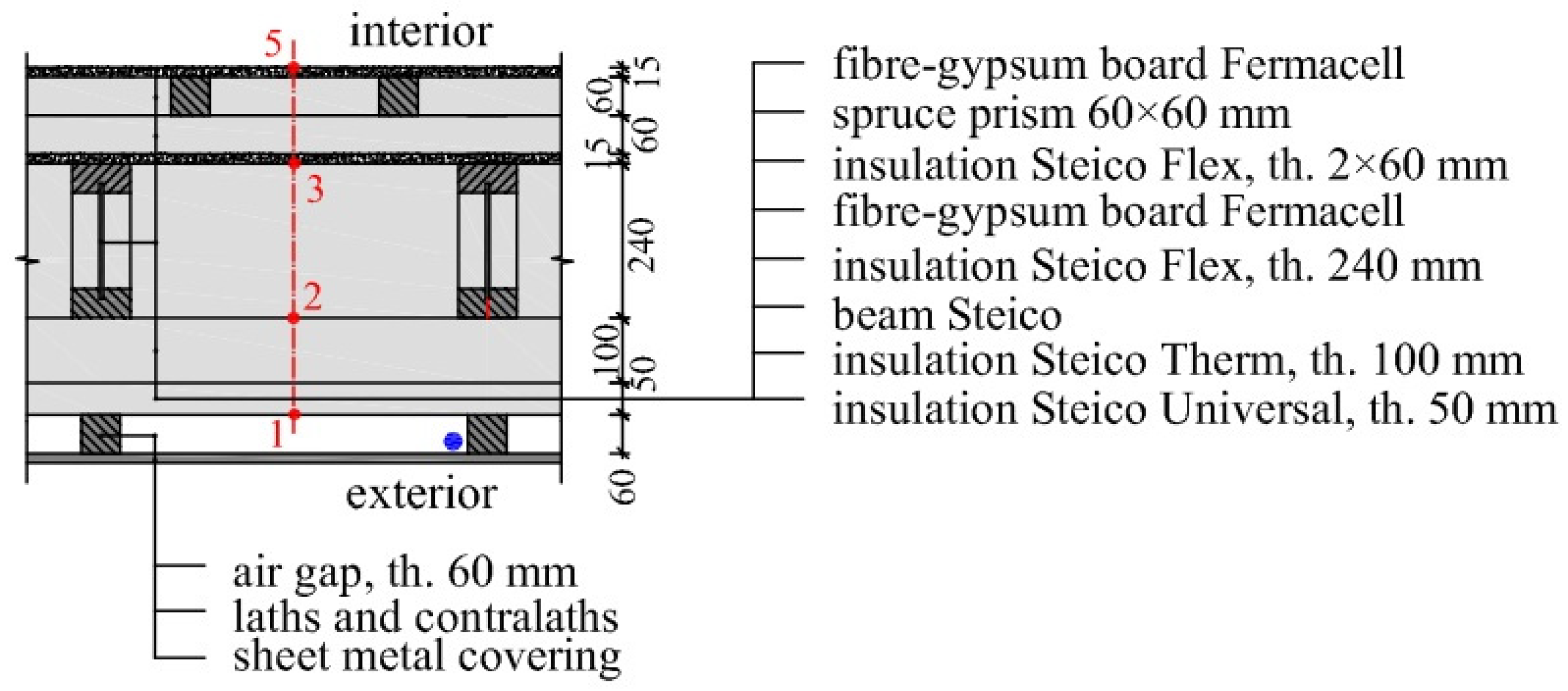
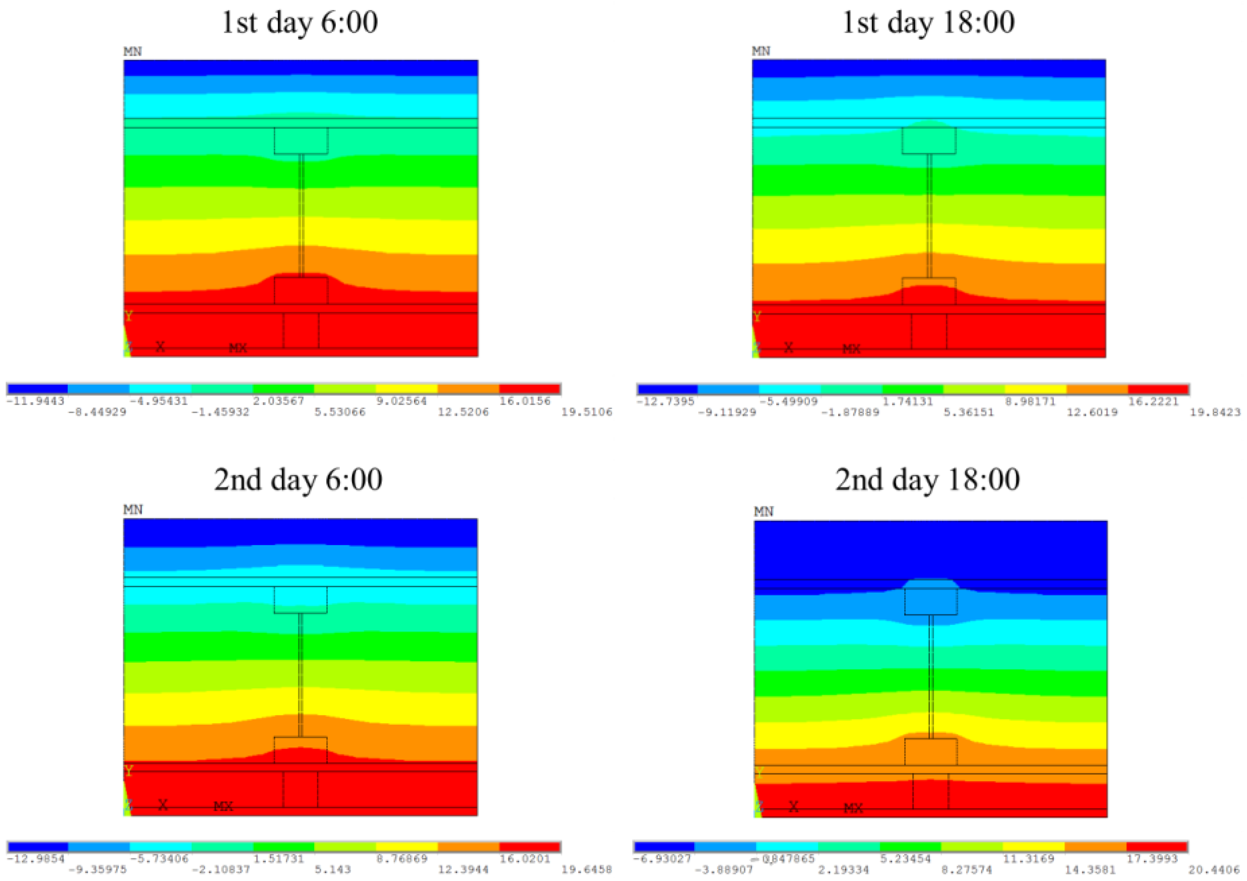

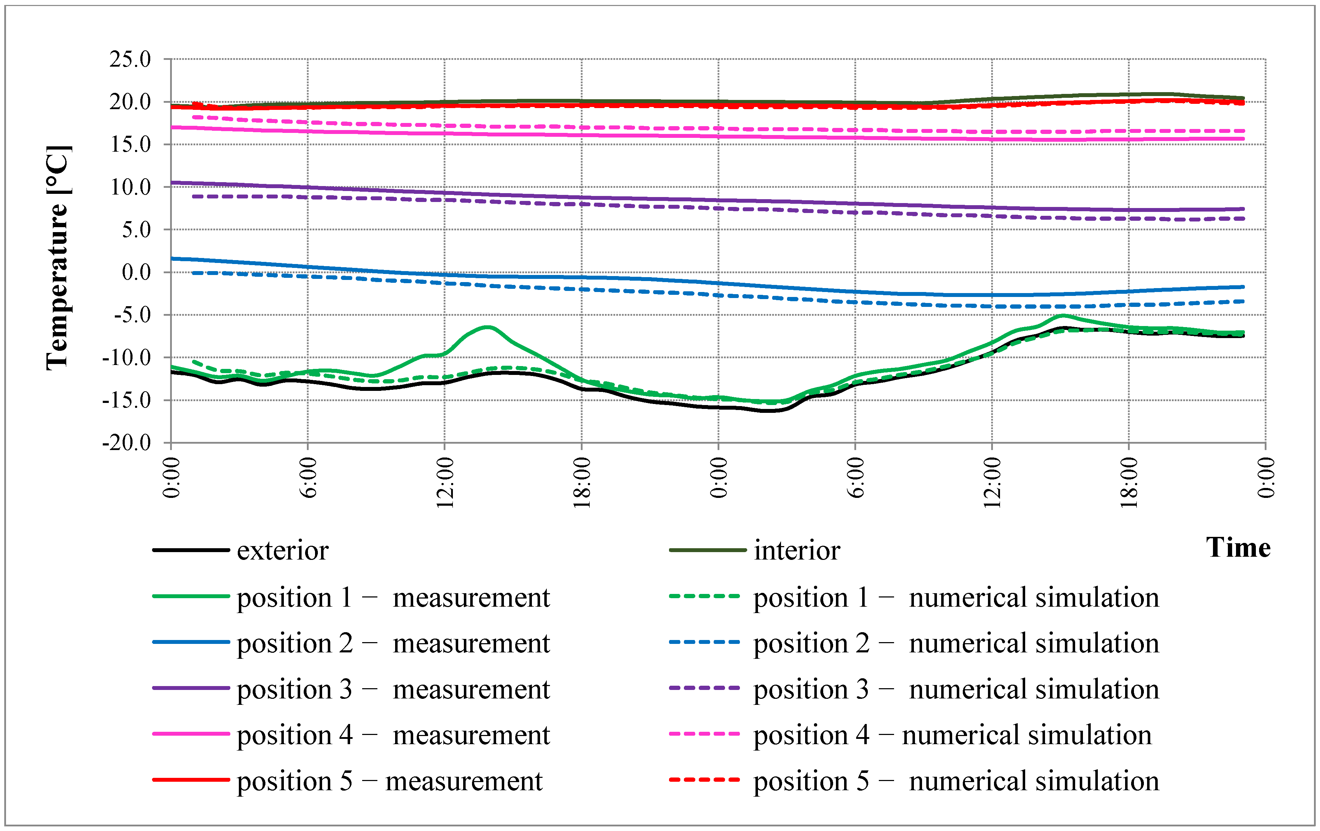
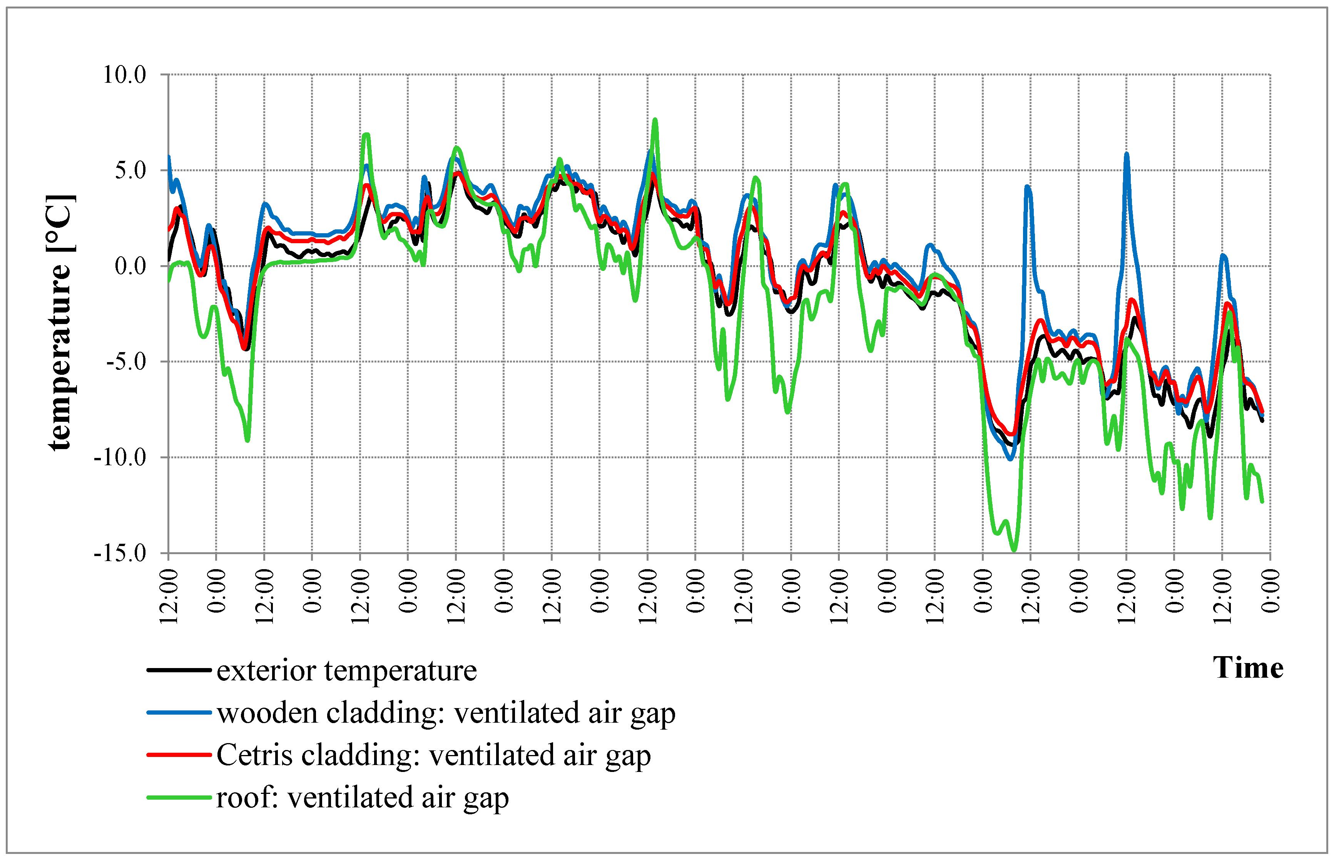
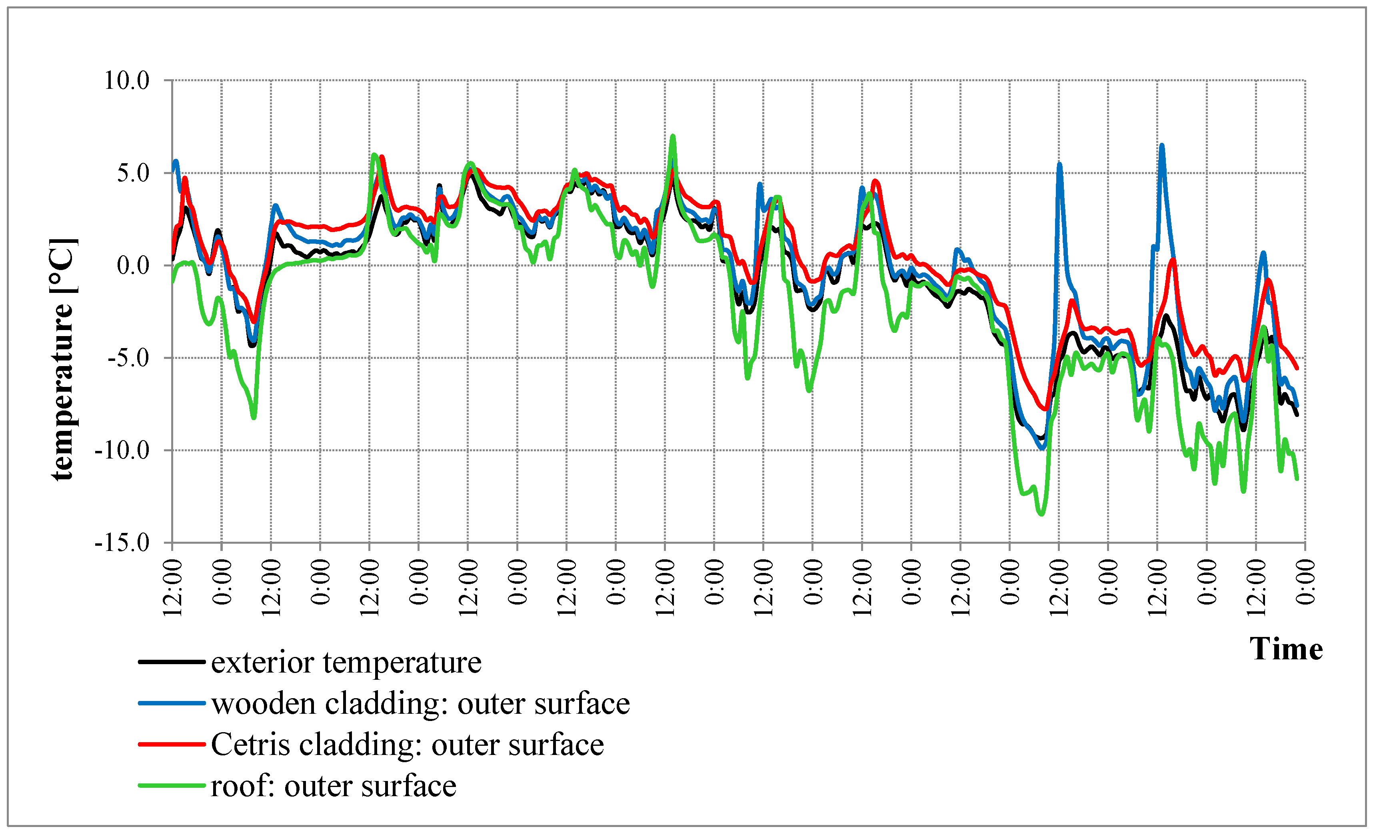
| Equipment | Sensor | Measures Variables | Accuracy |
|---|---|---|---|
| Rotronic | TG 7 Pt1000, Class A | External and internal surface temperatures | ±0.3 K |
| Rotronic | HC2-CO4 RH/T | Temperatures within the constructions | ±0.3 K |
| Rotronic | Pt1000, Class A | Air temperature | ±0.1 K |
| Arexx | TSN-TH70E | Air temperature | ±0.5 K |
| Arexx | TSN-33MN | Air temperature | ±0.5 K |
| Position (from Exterior) | Average Difference (°C) | ||||||
|---|---|---|---|---|---|---|---|
| Temperatures on the Axis | Temperatures at the Site of Thermal Bridge | ||||||
| Time (Hours) | 0–24 | 24–48 | 0–48 | 0–24 | 24–48 | 0–48 | |
| 1 | 0.5 | 1.1 | 0.8 | 0.7 | 1.3 | 0.9 | |
| 2 | 0.4 | 0.3 | 0.3 | 1.4 | 1.2 | 1.3 | |
| 3 | 0.6 | 0.6 | 0.6 | 1.0 | 1.0 | 1.0 | |
| 4 | 1.1 | 1.0 | 1.1 | 0.9 | 1.0 | 1.0 | |
| 5 | 1.1 | 0.8 | 1.0 | 0.1 | 0.1 | 0.1 | |
Publisher’s Note: MDPI stays neutral with regard to jurisdictional claims in published maps and institutional affiliations. |
© 2021 by the authors. Licensee MDPI, Basel, Switzerland. This article is an open access article distributed under the terms and conditions of the Creative Commons Attribution (CC BY) license (http://creativecommons.org/licenses/by/4.0/).
Share and Cite
Valachova, D.; Badurova, A.; Skotnicova, I. Thermal Technical Analysis of Lightweight Timber-Based External Wall Structures with Ventilated Air Gap. Sustainability 2021, 13, 378. https://doi.org/10.3390/su13010378
Valachova D, Badurova A, Skotnicova I. Thermal Technical Analysis of Lightweight Timber-Based External Wall Structures with Ventilated Air Gap. Sustainability. 2021; 13(1):378. https://doi.org/10.3390/su13010378
Chicago/Turabian StyleValachova, Denisa, Andrea Badurova, and Iveta Skotnicova. 2021. "Thermal Technical Analysis of Lightweight Timber-Based External Wall Structures with Ventilated Air Gap" Sustainability 13, no. 1: 378. https://doi.org/10.3390/su13010378
APA StyleValachova, D., Badurova, A., & Skotnicova, I. (2021). Thermal Technical Analysis of Lightweight Timber-Based External Wall Structures with Ventilated Air Gap. Sustainability, 13(1), 378. https://doi.org/10.3390/su13010378





