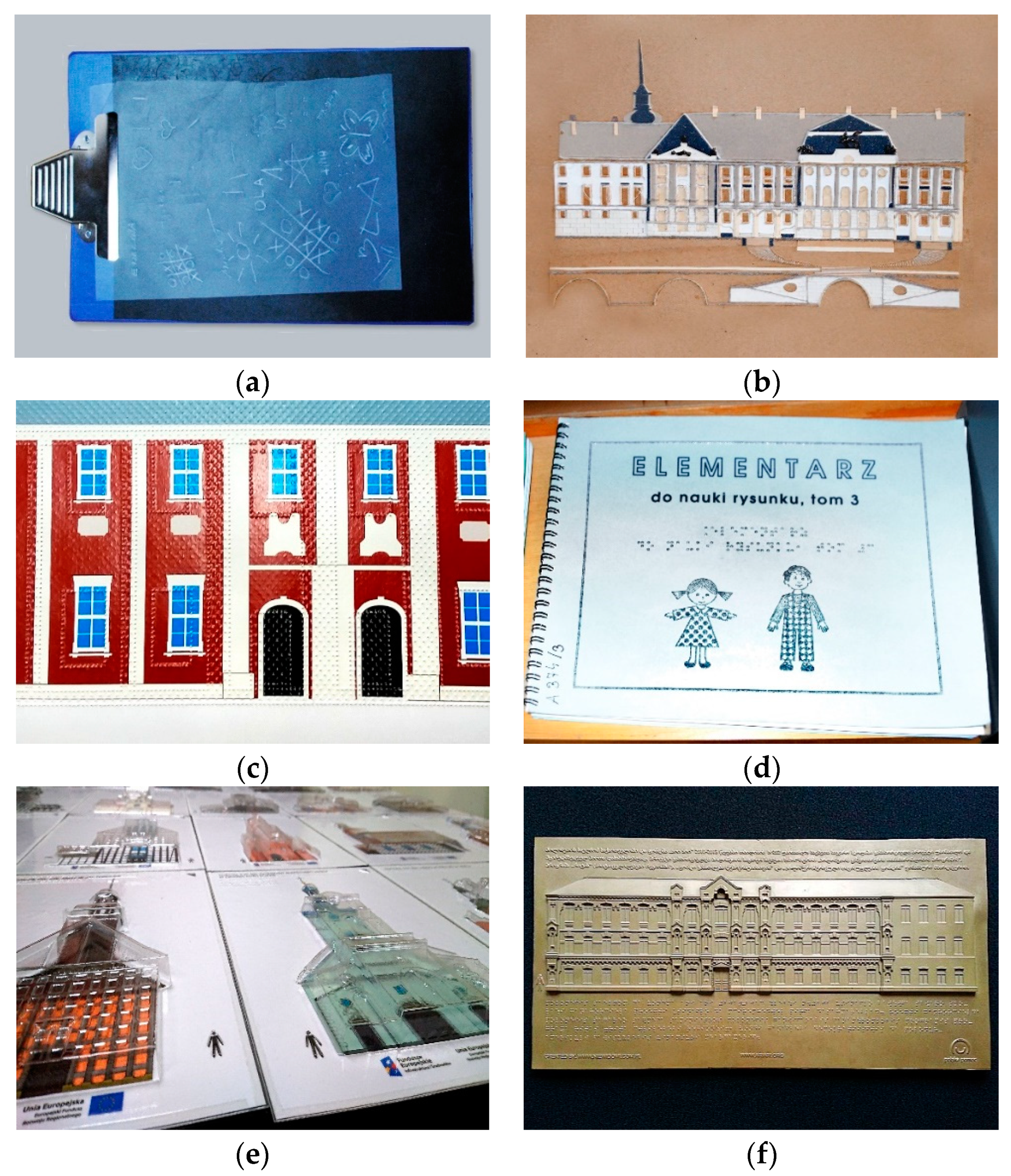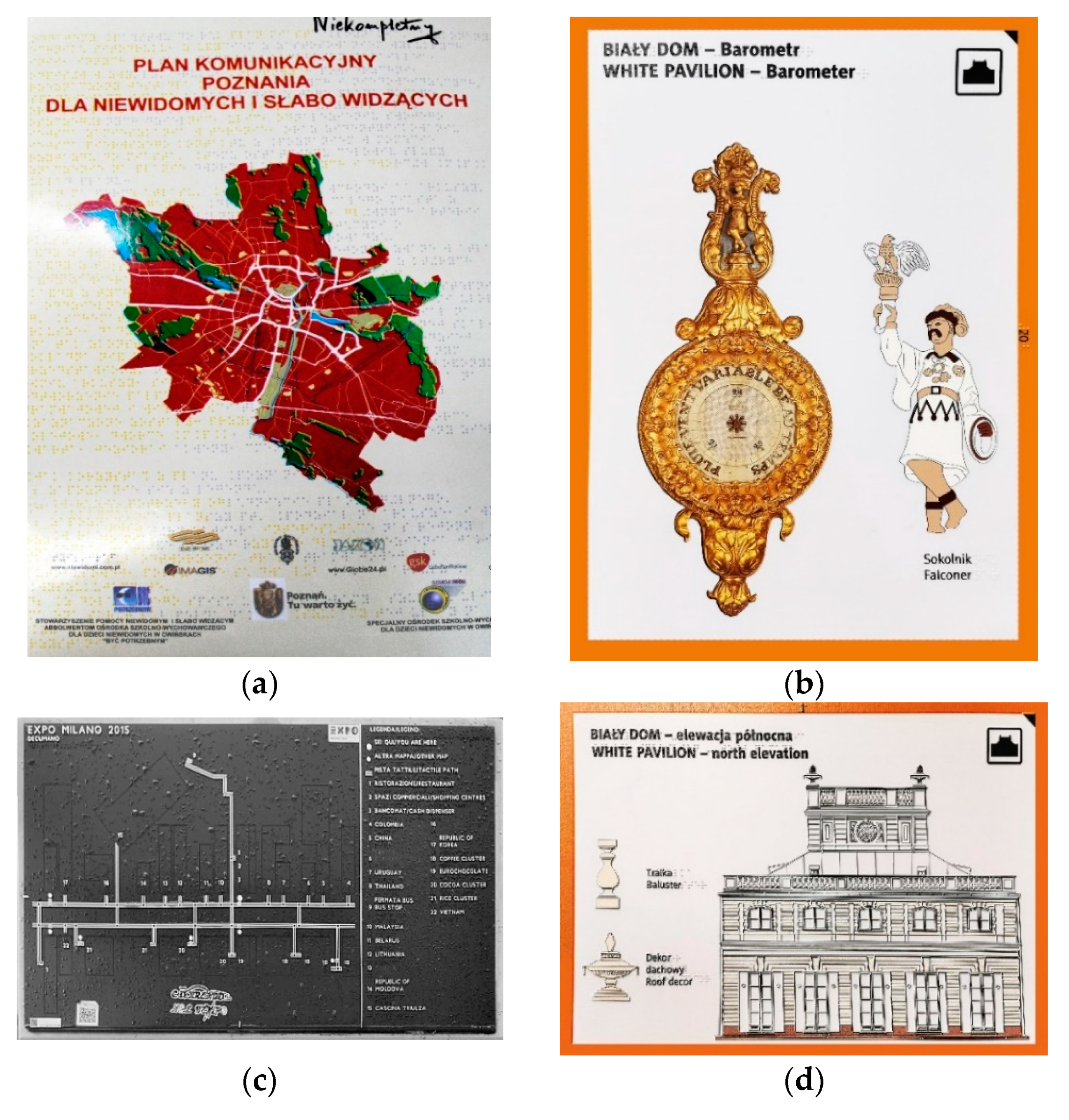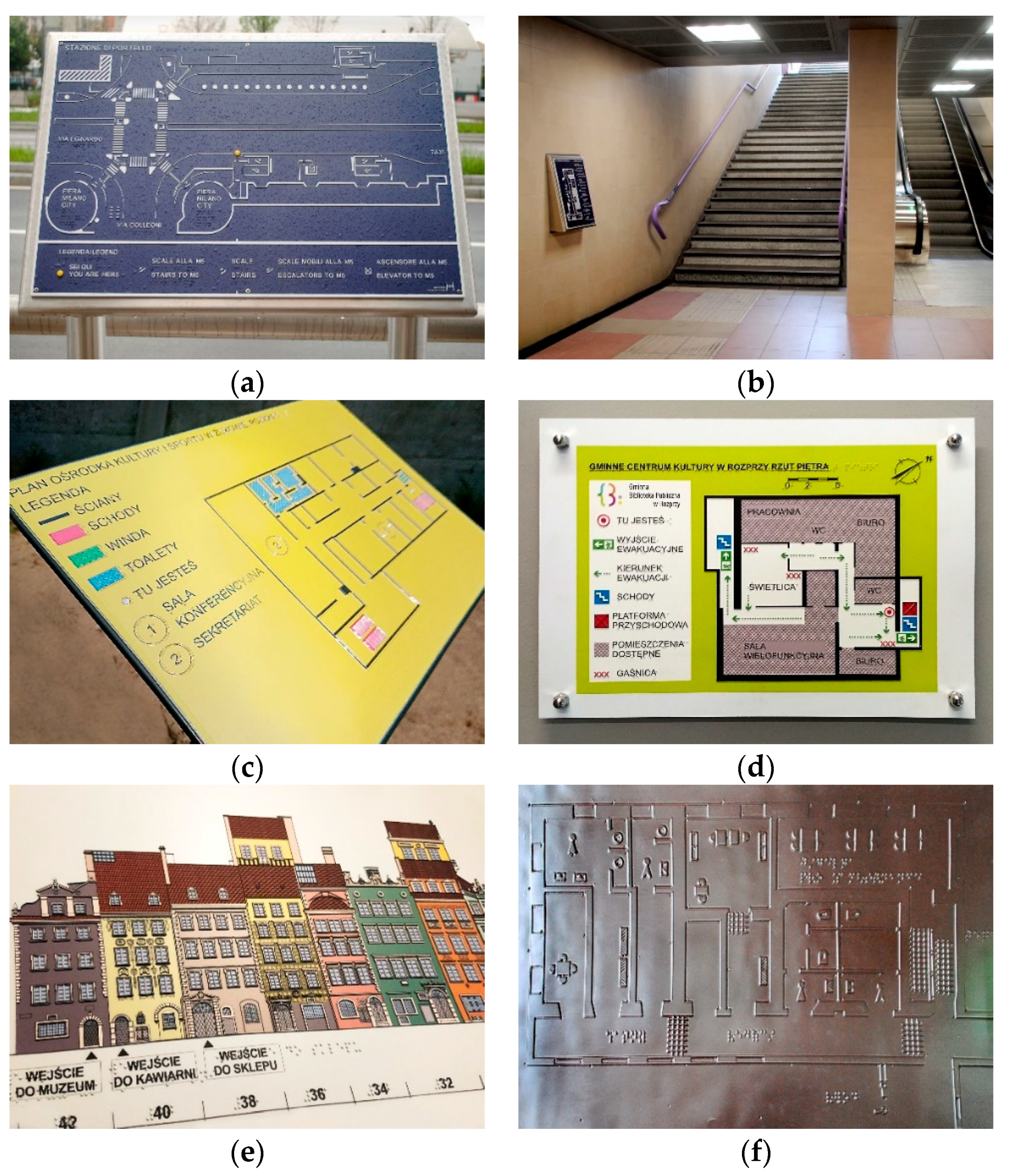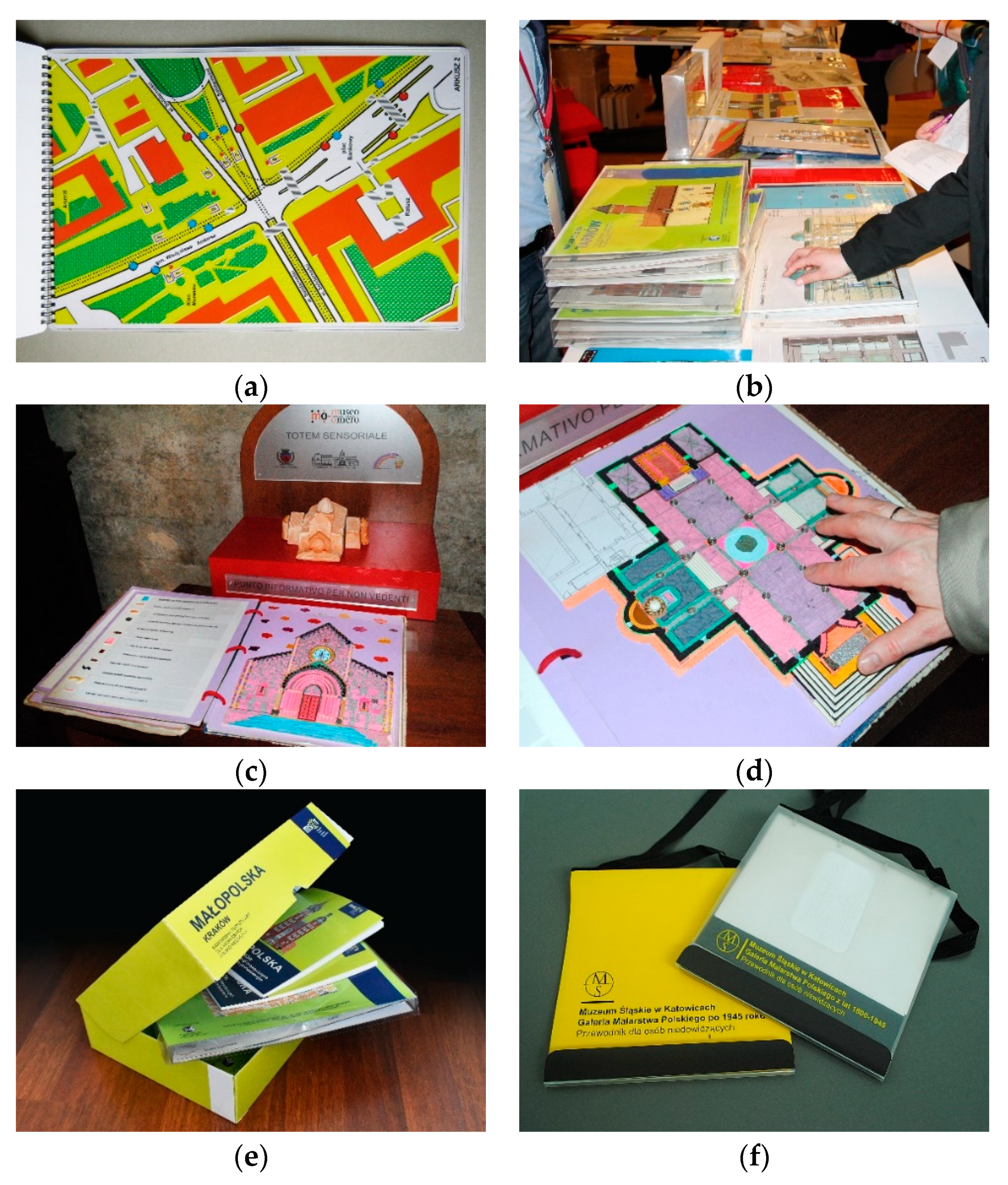Tactile Architectural Drawings—Practical Application and Potential of Architectural Typhlographics
Abstract
1. Introduction
1.1. Context of the Discussion
1.2. The Subject, State and Method of Research and the Purpose of the Publication
2. Typhlographics as Supporting Materials for the Blind and Visually Impaired
2.1. Explanation of the Concept and Further Delimitation of Research
- Those in which the raised image is the main intention of the presentation,
- Those in which attention is directed to the most readable presentation of visual content (identified by some typhlologists as the so-called magnigraphics, which include modifications that increase the chances of their effective reception by visually impaired people [16] (p. 233),
- Those in which the tactile image is complemented with a more or less complex visual image.
2.2. Creation Principles and the Ability to Read Typhlographs
2.3. Historical Background and Development of Typhlographic Technologies
3. Architectural Typhlographics
3.1. Types, Characteristic and Forms of Presentation of Architectural Typhlographics
3.2. Areas of Utility of Architectural Typhlographs in the Past and Now
- Acquiring spatial orientation skills for safe locomotion;
- The process of teaching orientation and space exploration influencing the independence of the individual;
- Education in the general-cognitive area influencing the personal development of an individual;
- Promotion of places by providing information and space in the tourism industry.
3.2.1. Spatial Orientation and Safe Locomotion
3.2.2. Learning Orientation and Independence in Space Exploration
3.2.3. Education in the General-Cognitive Area
3.2.4. Tourism Industry
3.3. New Areas of Potential Development of Architectural Typhlographics
- Extended architectural education;
- Creating professional project documentation;
- Market of gadgets for fun, entertainment and leisure;
- Tactile elements in the area of interior decoration and ornamentation.
4. Discussion
5. Summary and Final Conclusions
- Presentation—illustrative graphics showing given objects and spaces;
- Information and warning—graphics informing about the rules of spatial systems organisation, as well as communicating the presence of certain important or dangerous elements;
- Remembering, preserving—drawings aimed to help in creating a mental map in the memory to preserve the possibility of recalling images of space or spatial relations at a later time;
- Instructional—utility graphics showing the rules of practical use of a given space;
- Didactic—drawings with content increasing the user’s competences;
- Documentation—a mutual communication tool in architectural design.
- Supporting spatial orientation and safe locomotion in an urbanised space;
- Learning orientation and independent movement;
- General-cognitive area, including general education and personal development of the individual;
- Tourism for visually impaired people.
- Extended architectural education;
- Vocational rehabilitation of blind architects;
- Professional architectural documentation;
- Toys, souvenirs;
- Interior decorations and ornamentation.
Author Contributions
Funding
Institutional Review Board Statement
Informed Consent Statement
Data Availability Statement
Acknowledgments
Conflicts of Interest
References
- Waleed, J. Disorientation and loss of wayfinding in individuals with congenital blindness and other affecting comorbidities. Br. J. Vis. Impair. 2019, 37, 240–247. [Google Scholar] [CrossRef]
- Ruzickova, V. Spatial Orientation of People with Visual Impairment. Eur. Proc. Soc. Behav. Sci. 2019, 721–730. [Google Scholar] [CrossRef]
- Lopera, A.; Garcia, J.; Montoya, C.; Giraldo, J. Universal Design for Enhancing Accessibility of the Visually Impaired in Touristic Environments. In Advances in Ergonomics in Design, Proceedings of the AHFE 2019 International Conference on Ergonomics in Design, Washington, DC, USA, 24–28 July 2019; Advances in Intelligent Systems and Computing 955; Rebelo, F., Soares, M.M., Eds.; Springer: Berlin/Heidelberg, Germany, 2019; pp. 514–522. [Google Scholar] [CrossRef]
- Gałkowski, A. Problemy barier architektonicznych i urbanistycznych, In Człowiek Niepełnosprawny w Społeczeństwie (Man with Disabilities in Society); Hulek, A., Ed.; Polskie Towarzystwo Wydawców Książek (PTWK); Księgarnia Medyczna (PZWL): Warsaw, Poland, 1996. (In Polish) [Google Scholar]
- Kotowski, S. Przewodnik po Problematyce Osób Niewidomych i Słabowidzących (A Guide to the Problems of the Blind and Visually Impaired); Fundacja Polskich Niewidomych i Słabowidzących TRAKT: Warsaw, Poland, 2008. (In Polish) [Google Scholar]
- Jakubowski, M. Tyflografika—Historia i współczesność, metody i technologie (Typhlographics—History and modern times, methods and technologies). Tyfloswiat 2009, 1, 36–40. (In Polish) [Google Scholar]
- Polski Związek Niewidomych. Wybrane Zagadnienia z Orientacji Przestrzennej Niewidomych; PZN: Warsaw, Poland, 1974; Volume I. (In Polish) [Google Scholar]
- Polski Związek Niewidomych. Wybrane Zagadnienia z Orientacji Przestrzennej Niewidomych (Selected Issues of Spatial Orientation of the Blind); PZN: Warsaw, Poland, 1974; Volume II. (In Polish) [Google Scholar]
- Jakubowski, M.; Kauba, K.; Ogórek, L.; Ogórek, J.; Pawłowska, I.; Talukder, A.; Więckowska, E. Instrukcja Tworzenia i Adaptowania Ilustracji i Materiałów Tyflograficznych dla Uczniów Niewidomych (Instructions for Creating and Adapting Illustrations and Typhlographic Materials for Blind Students); Więckowska, E., Ed.; Departamentu Zwiększania Szans Edukacyjnych Ministerstwa Edukacji Narodowej: Krakow, Poland, 2011; Available online: https://pzn.org.pl/wp-content/uploads/2016/07/instrukcja_tworzenia_i_adaptowania_ilustracji_i_materialow_tyflograficznych_dla_niewidomych.pdf (accessed on 12 February 2021). (In Polish)
- Więckowska, E. Zasady redagowania tyflografiki (Principles of editing typhlographics). Tyfloświat 2009, 3, 7–13. (In Polish) [Google Scholar]
- Wysocki, M. Projektowanie Otoczenia dla Osób Niewidomych: Pozawzrokowa Percepcja Przestrzeni (Designing the Environment for the Blind: Non-Visual Perception of Space); Wydawnictwa Politechniki Gdańskiej: Gdansk, Poland, 2010. (In Polish) [Google Scholar]
- Kłopotowska, A. Brajlon jako metoda zapisu przestrzeni architektonicznej w edukacji uczniów z dysfunkcją widzenia (Braille as a method of recording architectural space in the education of visually impaired students). In Definiowanie Przestrzeni Architektonicznej. Zapis Przestrzeni Architektonicznej (Defining the Architectural Space. Record of Architectural Space); Misiągiewicz, M., Kozłowski, D., Eds.; Politechnika Krakowska: Krakow, Poland, 2013; Volume II, pp. 229–233. (In Polish) [Google Scholar]
- Kłopotowska, A. Doświadczanie Przestrzeni w Rehabilitacji Osób z Dysfunkcja Wzroku: Sztuka a Tyflorehabilitacja (Experiencing Space in the Rehabilitation of Visually Impaired People: Art and Typhlo-Rehabilitation); Oficyna Wydawnicza PB: Bialystok, Poland, 2016. (In Polish) [Google Scholar]
- Kłopotowska, A.; Kłopotowski, M. Dotykowe Modele Architektoniczne w Przestrzeniach Polskich Miast. Volume I. Standardy (Tactile Architectural Models in the Spaces of Polish Cities. Volume I. Standards); Oficyna Wydawnicza Politechniki Białostockiej: Białystok, Poland, 2018. (In Polish) [Google Scholar]
- Kłopotowska, A.; Kłopotowski, M. Dotykowe Modele Architektoniczne w Przestrzeniach Polskich Miast. Volume II. Realizacje (Tactile Architectural Models in the Spaces of Polish Cities. Volume II. Realizations); Oficyna Wydawnicza Politechniki Białostockiej: Białystok, Poland, 2018. [Google Scholar]
- Kalbarczyk, A. Widzieć Dotykiem i Słuchem. Dźwięk, Tyflografika i Magnigrafika. Kompendium (See by Touch and Hearing. Sound, Typhlographics and Magnigraphy. Compendium); Fundacja Szansa dla Niewidomych: Warsaw, Poland, 2008. (In Polish) [Google Scholar]
- Jaume, G.; Pitarch, M.; Garfella, J. Process of transformation of architectural graphic documentation into tactile models. Ege-Expresión Gráf. Edif. 2018, EGE10. (In Polish) [Google Scholar] [CrossRef]
- Jakubowski, M. Zrób to sam, narzędzie do tworzenia tyflografik (Do it Yourself, a typhlographics creation tool). Tyfloświat 2010, 1, 27–31. (In Polish) [Google Scholar]
- Jakubowski, M. O papierze, który “puchnie” lub “pęcznieje” (About paper that “swells” or ” bulges”). Tyfloświat 2009, 3, 26–31. (In Polish) [Google Scholar]
- Jakubowski, M. Trwałe tyflografiki na nietrwałym papierze (Durable typhlographics on non-durable paper). Tyfloświat 2009, 4, 48–53. (In Polish) [Google Scholar]
- Jakubowski, M. Tyflografika—Ksero dla niewidomych (Tyflografika—Photocopying for the blind). Tyfloświat 2009, 2, 3–7. (In Polish) [Google Scholar]
- Chojecka, A.; Mikołowicz, B.; Hermanowicz, B.; Fuksiński, C.; Mendruń, J.; Olczyk, M.; Rudnicka, M.; Więckowska, E. Standardy Tworzenia Oraz Adaptowania Map i Atlasów dla Niewidomych Uczniów (Standards for Creating and Adapting Maps and Atlases for Blind Students), Poland. 2012. Available online: https://tyflomapy.pl/files/33160/Standardy_tworzenia_oraz_adaptowania_map_i_atlasow_dla_niewidomych_uczniow.pdf (accessed on 30 May 2021).
- Hill, E.; Ponder, P. Orientacja i Techniki Poruszania Się. Przewodnik Dla Praktyków (Orientation and Movement Techniques. A Guide for Practitioners); Jaśko, M., Translator; Polski Związek Niewidomych: Warsaw, Poland, 1983. (In Polish) [Google Scholar]
- Więckowska, E.; Szwedowska, E. Rysunek jako metoda kształcenia wyobraźni i orientacji przestrzennej dziecka niewidomego (Drawing as a method of educating the imagination and spatial orientation of a blind child). In Orientacja Przestrzenna w Usamodzielnianiu Osób Niewidomych (Spatial Orientation in Making the Blind People Independent); Kuczyńska-Kwapisz, Ed.; Wydawnictwo APS: Warsaw, Poland, 2001; pp. 2–12. (In Polish) [Google Scholar]
- Vanni, N.; Furferi, R.; Governi, L.; Volpe, Y. Tactile 3D bas-relief from single-point perspective paintings: A computer based method. J. Inf. Comput. Sci. 2014, 11, 5667–5680. [Google Scholar] [CrossRef][Green Version]
- Kennedy, J.; Juricevic, I. Foreshortening, convergence and drawings from a blind adult. Perception 2006, 35, 847–851. [Google Scholar] [CrossRef]
- Baracco, L.; Borghero, L.; Cunico, E. Tactile Representation Techniques. In Guidelines to Overcome Architectural Barriers in Cultural Heritage Sites; Italian Ministry of Cultural Heritage and Activities, Gangemi Editore: Rome, Italy, 2012; pp. 183–199. ISBN 978-88-492-7192-8. [Google Scholar]
- Jakubowski, M. Przestrzeń muzealna przyjazna niewidomym (A museum space friendly to the blind). Tyfloświat 2011, 4, 3–6. (In Polish) [Google Scholar]
- Krutul, U. Dzieła sztuki widoczne także dla niewidomych (Works of art visible also to the blind). Kurier Poranny. 25 August 2015. (In Polish) [Google Scholar]
- Grabowska-Pałecka, H. Niepełnosprawni w Obszarach i Obiektach Zabytkowych. Problemy Dostępności (Disabled People in Historic Areas and Buildings. Accessibility Issues); Politechnika Krakowska: Krakow, Poland, 2004. (In Polish) [Google Scholar]
- Architecture for the Blind, Chris Downey, Architect. Available online: http://arch4blind.com (accessed on 8 March 2021).









Publisher’s Note: MDPI stays neutral with regard to jurisdictional claims in published maps and institutional affiliations. |
© 2021 by the authors. Licensee MDPI, Basel, Switzerland. This article is an open access article distributed under the terms and conditions of the Creative Commons Attribution (CC BY) license (https://creativecommons.org/licenses/by/4.0/).
Share and Cite
Kłopotowska, A.; Magdziak, M. Tactile Architectural Drawings—Practical Application and Potential of Architectural Typhlographics. Sustainability 2021, 13, 6216. https://doi.org/10.3390/su13116216
Kłopotowska A, Magdziak M. Tactile Architectural Drawings—Practical Application and Potential of Architectural Typhlographics. Sustainability. 2021; 13(11):6216. https://doi.org/10.3390/su13116216
Chicago/Turabian StyleKłopotowska, Agnieszka, and Monika Magdziak. 2021. "Tactile Architectural Drawings—Practical Application and Potential of Architectural Typhlographics" Sustainability 13, no. 11: 6216. https://doi.org/10.3390/su13116216
APA StyleKłopotowska, A., & Magdziak, M. (2021). Tactile Architectural Drawings—Practical Application and Potential of Architectural Typhlographics. Sustainability, 13(11), 6216. https://doi.org/10.3390/su13116216





