The Importance of In Situ Characterisation for the Mitigation of Poor Indoor Environmental Conditions in Social Housing
Abstract
:1. Introduction
2. Case Study Presentation
2.1. The Multi-Residential Social Housing Neighbourhood
2.2. Envelope Characterisation
3. Methodology
3.1. Hygrothermal Monitoring
3.2. Air Permeability Assessment
- Characterisation of the airtightness of the flats to provide important data concerning their thermal and energy performance. Since the flats are representative of a large building stock, these data can be useful for other studies in the social housing context;
- Understand the possible impact of the occupants’ actions on the airtightness of the flats, either by improving it or the opposite. To fulfil this aim, the results of the occupied and unoccupied flats were compared (Campaign 2). The effect of user actions on the airtightness has already been discussed by other authors, which highlights the relevance of the topic [28,29,35]; and
- Understand the impact of the rehabilitation intervention on air permeability. Although the interventions were not directly targeted toward air leakage, some measures such as the new window installation and repair were expected to improve the airtightness.
3.3. Energy and Water Consumption Measurements
4. Results and Discussion
4.1. Hygrothermal Analysis
4.2. Air Permeability Analysis
4.2.1. Air Permeability of Occupied and Unoccupied Flats—Campaign 1
4.2.2. Air Permeability of Unoccupied Flats—Campaign 2
4.3. Flats Consumption: Cluster Analysis
5. Conclusions
- The hygrothermal comfort of all occupied flats was assessed and long periods of thermal discomfort (average values) with indoor temperatures below 18 °C during the winter season were observed. In summer, although peak temperatures were measured (several flats reaching maximum values higher than 28 °C), the average temperatures were below 24 °C. The results of the comfort analysis carried out with the graphical method of ASHRAE 55 revealed high thermal discomfort in the majority of the occupied flats, mainly associated to low temperatures. No overheating problems were observed. Furthermore, periods of discomfort due to high levels of humidity were observed in all flats.
- In the first campaign of the air permeability assessment (C1), the ACH50 average value was 6.65 h−1 for the occupied flats and 7.71 h−1 for the unoccupied flat. The standard deviation was slightly higher for the occupied flats, possibly due to the users’ interventions in the building envelope, which led to different values of air permeability. The importance of the balcony areas with respect to the air permeability was identified and the lower value of ACH50 is evident in that scenario.
- In the cluster analysis, two clusters of flats were identified. Cluster 2 included the flats with higher consumption, while the opposite was observed for Cluster 1. No strong correlation between electricity consumption and improvement in reducing the discomfort rate was observed.
Author Contributions
Funding
Institutional Review Board Statement
Informed Consent Statement
Data Availability Statement
Acknowledgments
Conflicts of Interest
References
- United Nations 2018 Sustainable Development Goals: Affordable and Clean Energy. Available online: https://www.un.org/sustainabledevelopment/energy/ (accessed on 13 November 2020).
- Directive 2010/31/EU (recast) Directive 2010/31/EU (recast) of the European Parliament and of the Council of 19 May 2010. Off. J. Eur. Union. Eur. Commision 2010, 13–35. Available online: https://eur-lex.europa.eu/legal-content/EN/TXT/?uri=celex%3A32010L0031 (accessed on 25 August 2021).
- Directive 2018/844/EU Directive 2018/844/EU of the European Parliament and of the Council of 30 May 2018. Off. J. Eur. Union 2018, 75–91. Available online: https://eur-lex.europa.eu/legal-content/EN/TXT/?uri=uriserv%3AOJ.L_.2018.156.01.0075.01.ENG (accessed on 25 August 2021).
- Pfeiffer, A.; Koschenz, M.; Wokaun, A. Energy and building technology for the 2000 W society—Potential of residential buildings in Switzerland. Energy Build. 2005, 37, 1158–1174. [Google Scholar] [CrossRef]
- European Commission. Energy Efficiency in Public and Residential Buildings; European Commission: Brussels, Belgium, 2015. [Google Scholar]
- Alves, S.; Andersen, H.T. Social housing in Portugal and Denmark: A comparative perspective. In Proceedings of the European Network for Housing Research (ENHR), Lisbon, Portugal, 28 June–1 July 2015; pp. 1–18. [Google Scholar]
- Evans, G.W.; Kantrowitz, E. Socioeconomic Status and Health: The Potential Role of Environmental Risk Exposure. Annu. Rev. Public Health 2002, 23, 303–331. [Google Scholar] [CrossRef] [Green Version]
- Alonso, C.; Oteiza, I.; Martín-Consuegra, F.; Frutos, B. Methodological proposal for monitoring energy refurbishment. Indoor environmental quality in two case studies of social housing in Madrid, Spain. Energy Build. 2017, 155, 492–502. [Google Scholar] [CrossRef]
- World Health Organization. WHO Guidelines for Indoor Air Quality: Dampness and Mould; World Health Organization: Geneva, Switzerland, 2009. [Google Scholar]
- Ramos, N.M.M.; Almeida, R.M.S.F.; Simões, M.L.; Delgado, J.M.P.Q.; Pereira, P.F.; Curado, A.; Soares, S.; Fraga, S. Indoor hygrothermal conditions and quality of life in social housing: A comparison between two neighbourhoods. Sustain. Cities Soc. 2018, 38, 80–90. [Google Scholar] [CrossRef]
- Monteiro, C.S.; Causone, F.; Cunha, S.; Pina, A.; Erba, S. Addressing the challenges of public housing retrofits. Energy Procedia 2017, 134, 442–451. [Google Scholar] [CrossRef]
- Guerra-Santin, O.; Bosch, H.; Budde, P.; Konstantinou, T.; Boess, S.; Klein, T.; Silvester, S. Considering user profiles and occupants’ behaviour on a zero energy renovation strategy for multi-family housing in the Netherlands. Energy Effic. 2018, 11, 1847–1870. [Google Scholar] [CrossRef] [Green Version]
- Guerra-Santin, O.; Boess, S.; Konstantinou, T.; Romero Herrera, N.; Klein, T.; Silvester, S. Designing for residents: Building monitoring and co-creation in social housing renovation in the Netherlands. Energy Res. Soc. Sci. 2017, 32, 164–179. [Google Scholar] [CrossRef]
- Escandón, R.; Suárez, R.; Sendra, J.J. On the assessment of the energy performance and environmental behaviour of social housing stock for the adjustment between simulated and measured data: The case of mild winters in the Mediterranean climate of southern Europe. Energy Build. 2017, 152, 418–433. [Google Scholar] [CrossRef]
- Ioannou, A.; Itard, L.; Agarwal, T. In-situ real time measurements of thermal comfort and comparison with the adaptive comfort theory in Dutch residential dwellings. Energy Build. 2018, 170, 229–241. [Google Scholar] [CrossRef]
- Ioannou, A.; Itard, L. In-situ and real time measurements of thermal comfort and its determinants in thirty residential dwellings in the Netherlands. Energy Build. 2017, 139, 487–505. [Google Scholar] [CrossRef]
- Oliveira, R.; Figueiredo, A.; Vicente, R.; Almeida, R.M.S.F. Impact of unoccupied flats on the thermal discomfort and energy demand: Case of a multi-residential building. Energy Build. 2020, 209, 109704. [Google Scholar] [CrossRef]
- ISO. EN ISO 7730. Ergonomics of the Thermal Environment—Analytical Determination and Interpretation of Thermal Comfort using Calculation of the PMV and PPD Indices and Local thermal Comfort Criteria; ISO: Geneva, Switzerland, 2005. [Google Scholar]
- Kalamees, T. Air tightness and air leakages of new lightweight single-family detached houses in Estonia. Build. Environ. 2007, 42, 2369–2377. [Google Scholar] [CrossRef]
- Meiss, A.; Feijó-Muñoz, J. The energy impact of infiltration: A study on buildings located in north central Spain. Energy Effic. 2014, 8, 51–64. [Google Scholar] [CrossRef]
- Bell, M.; Lowe, R. Energy efficient modernisation of housing: A UK case study. Energy Build. 2000, 32, 267–280. [Google Scholar] [CrossRef]
- Diaz Lozano Patino, E.; Siegel, J.A. Indoor environmental quality in social housing: A literature review. Build. Environ. 2018, 131, 231–241. [Google Scholar] [CrossRef]
- ISO. EN ISO 13829. Thermal Performance of Buildings: Determination of Air Permeability of Buildings—Fan Pressurization Method; ISO: Geneva, Switzerland, 2013. [Google Scholar]
- ISO. ISO 9972. Thermal Performance of Buildings—Determination of Air Permeability of Buildings—Fan Pressurization; ISO: Geneva, Switzerland, 2015. [Google Scholar]
- Pan, W. Relationships between air-tightness and its influencing factors of post-2006 new-build dwellings in the UK. Build. Environ. 2010, 45, 2387–2399. [Google Scholar] [CrossRef]
- Sinnott, D. Dwelling airtightness: A socio-technical evaluation in an Irish context. Build. Environ. 2016, 95, 264–271. [Google Scholar] [CrossRef]
- Fernández-Agüera, J.; Sendra, J.J.; Domínguez, S. Protocols for Measuring the Airtightness of Multi-Dwelling Units in Southern Europe. Procedia Eng. 2011, 21, 98–105. [Google Scholar] [CrossRef] [Green Version]
- Ramos, N.M.M.; Almeida, R.M.S.F.; Curado, A.; Pereira, P.F.; Manuel, S.; Maia, J. Airtightness and ventilation in a mild climate country rehabilitated social housing buildings—What users want and what they get. Build. Environ. 2015, 92, 97–110. [Google Scholar] [CrossRef]
- Fernández-Agüera, J.; Domínguez-Amarillo, S.; Sendra, J.J.; Suárez, R. An approach to modelling envelope airtightness in multi-family social housing in Mediterranean Europe based on the situation in Spain. Energy Build. 2016, 128, 236–253. [Google Scholar] [CrossRef]
- Fernández-Agüera, J.; Domínguez-Amarillo, S.; Sendra, J.J.; Suarez, R. Predictive models for airtightness in social housing in a Mediterranean region. Sustain. Cities Soc. 2019, 51, 101695. [Google Scholar] [CrossRef]
- IPMA (Instituto Português do Mar e da Atmosfera). Available online: http://portaldoclima.pt/pt/ (accessed on 1 February 2017).
- ISO. EN ISO 7726. Ergonomics of the Thermal Environment. Instruments for Measuring Physical Quantities; ISO: Geneva, Switzerland, 2001. [Google Scholar]
- Oliveira, R.; Figueiredo, A.; Almeida, R.; Vicente, R. Airtightness and summer thermal discomfort in social housing—A Portuguese case study. In Proceedings of the 42th IAHS World Conference on Housing—The housing for the dignity of mankind, Naples, Italy, 10–13 April 2018; p. 89. [Google Scholar]
- Figueiredo, A.; Oliveira, R.; Vicente, R.; Almeida, R.; Janeiro, C. Linking thermal building behaviour with human occupation. In Proceedings of the 42th IAHS World Conference on Housing—The Housing for the Dignity of Mankind, Naples, Italy, 10–13 April 2018; p. 127. [Google Scholar]
- Sinnott, D.; Dyer, M. Airtightness and Ventilation of Social Housing in Ireland—A review of Field Measurements and Occupant Perspectives Pre- and Post- Retrofit. In Proceedings of the 34th AIVC Energy Conservation Technologies for Mitigation and adaption in the Built Environment: The Role of Ventilation Strategies and Smart Materials, Athens, Greece, 25–26 September 2013. [Google Scholar]
- ASHRAE. Standard 55—Thermal Environmental Conditions for Human Occupancy; ASHRAE: Peachtree Corners, GA, USA, 2013. [Google Scholar]
- Ward, J.H. Hierarchical Grouping to Optimize an Objective Function. J. Am. Stat. Assoc. 1963, 58, 236–244. [Google Scholar] [CrossRef]
- Kaufman, L.; Rousseeuw, P. Finding Groups in Data: An Introduction to Cluster Analysis; John Wiley & Sons, Inc.: New York, NY, USA, 1990; ISBN 9780470317488. [Google Scholar]

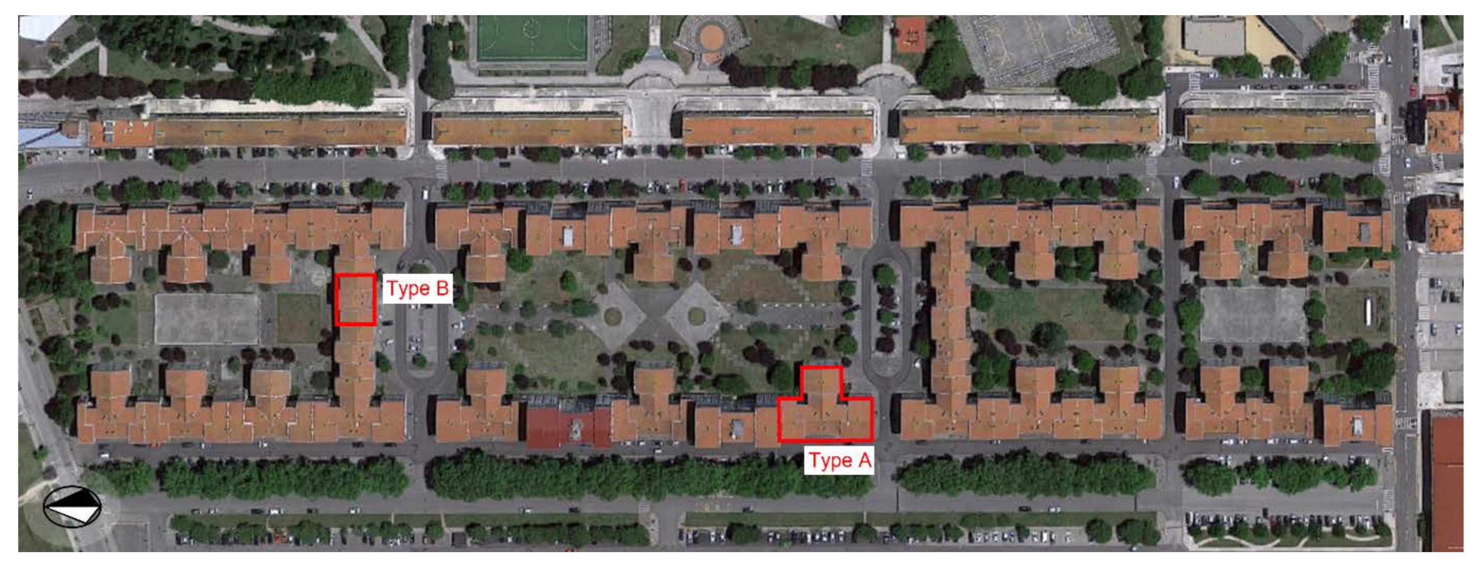
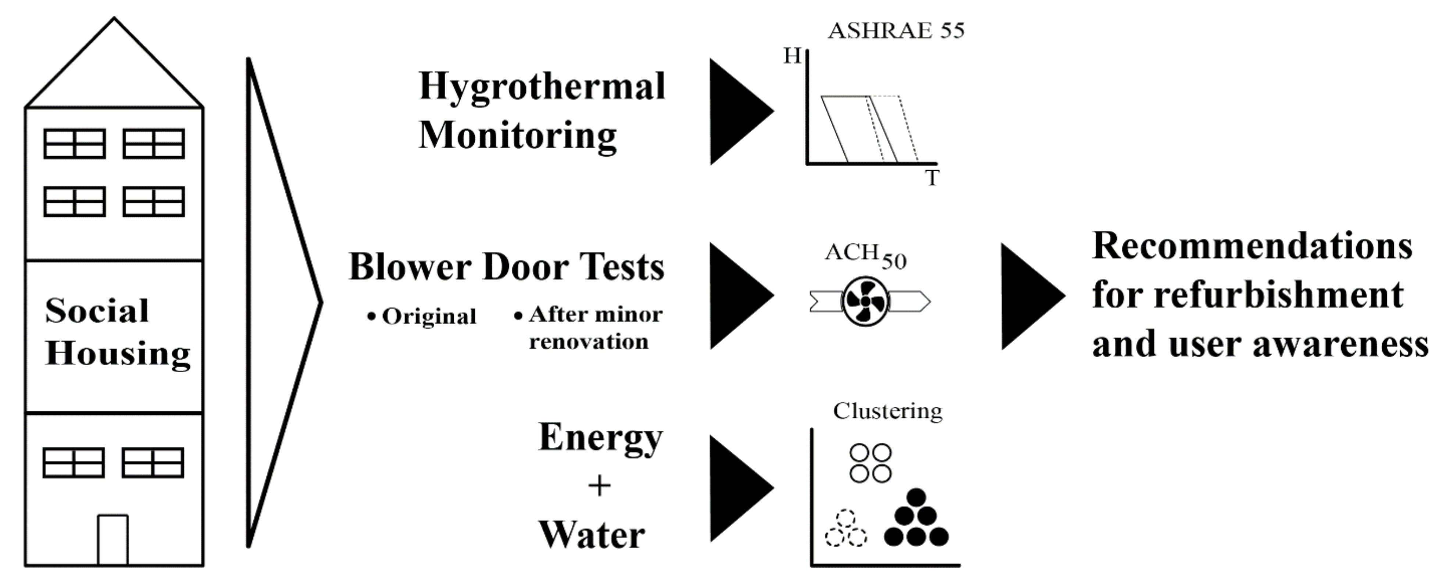
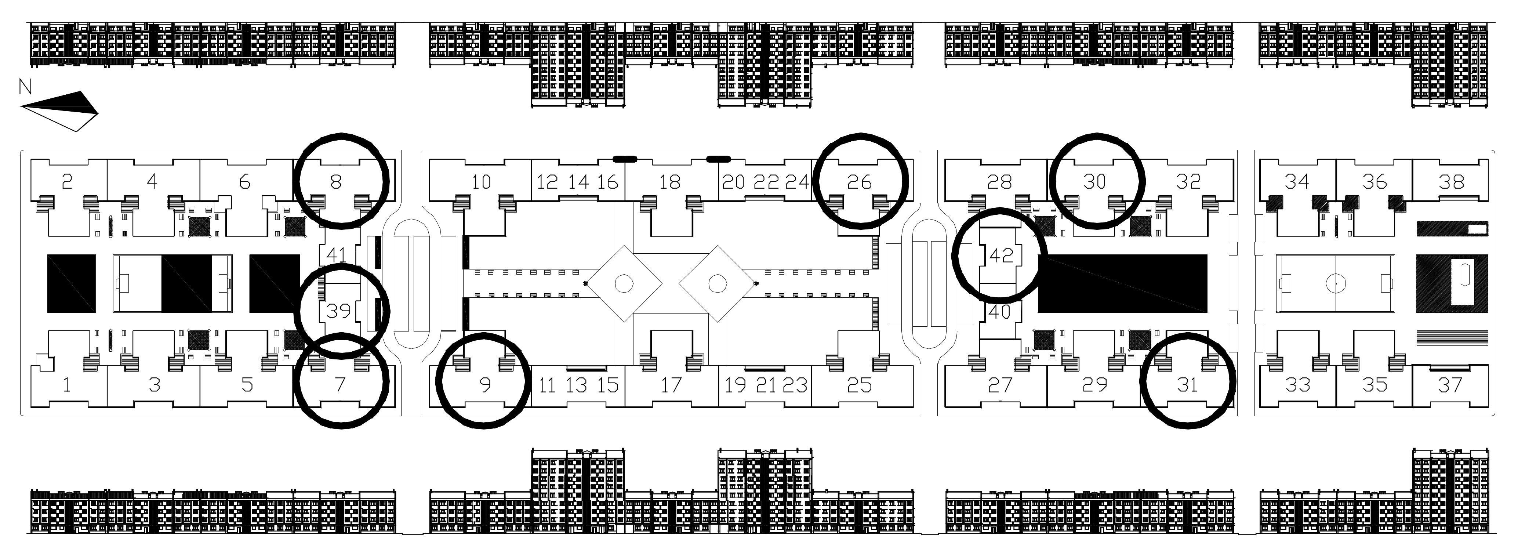


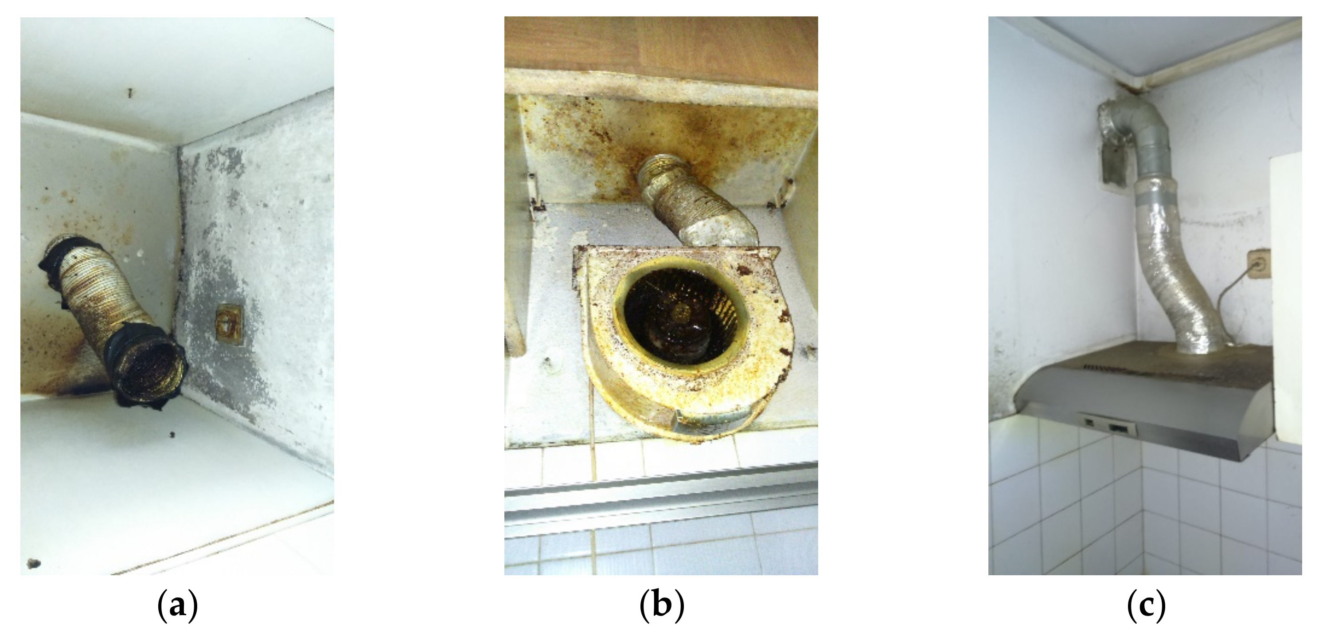

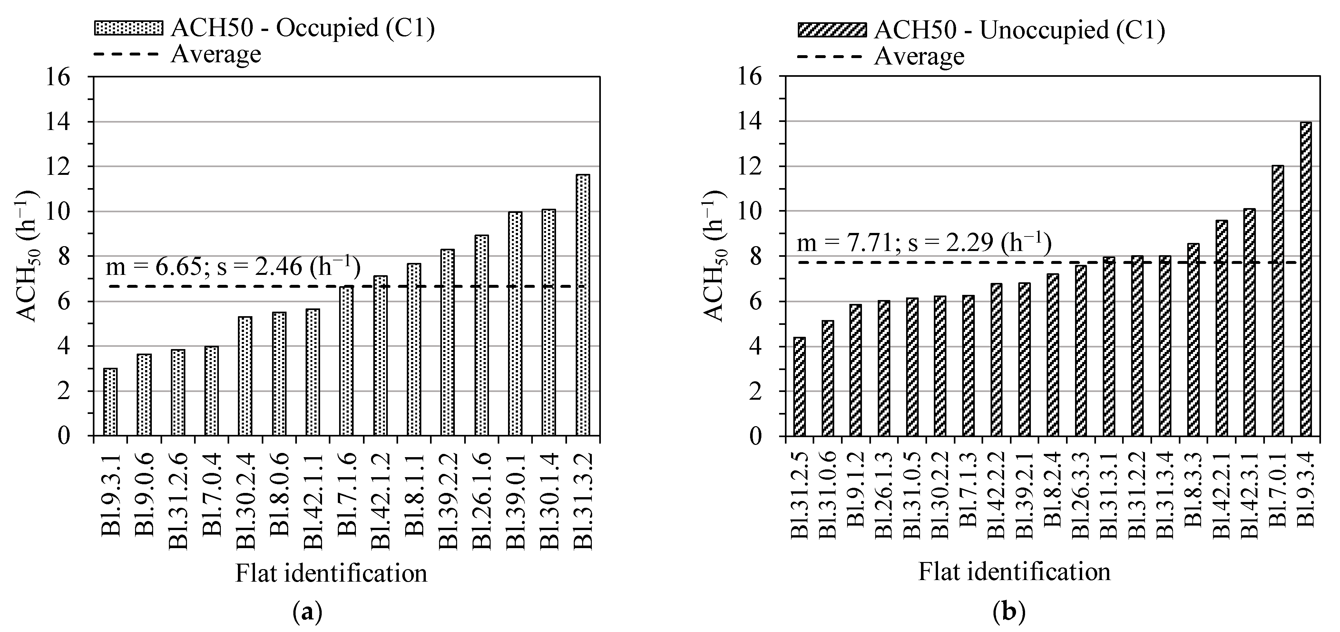

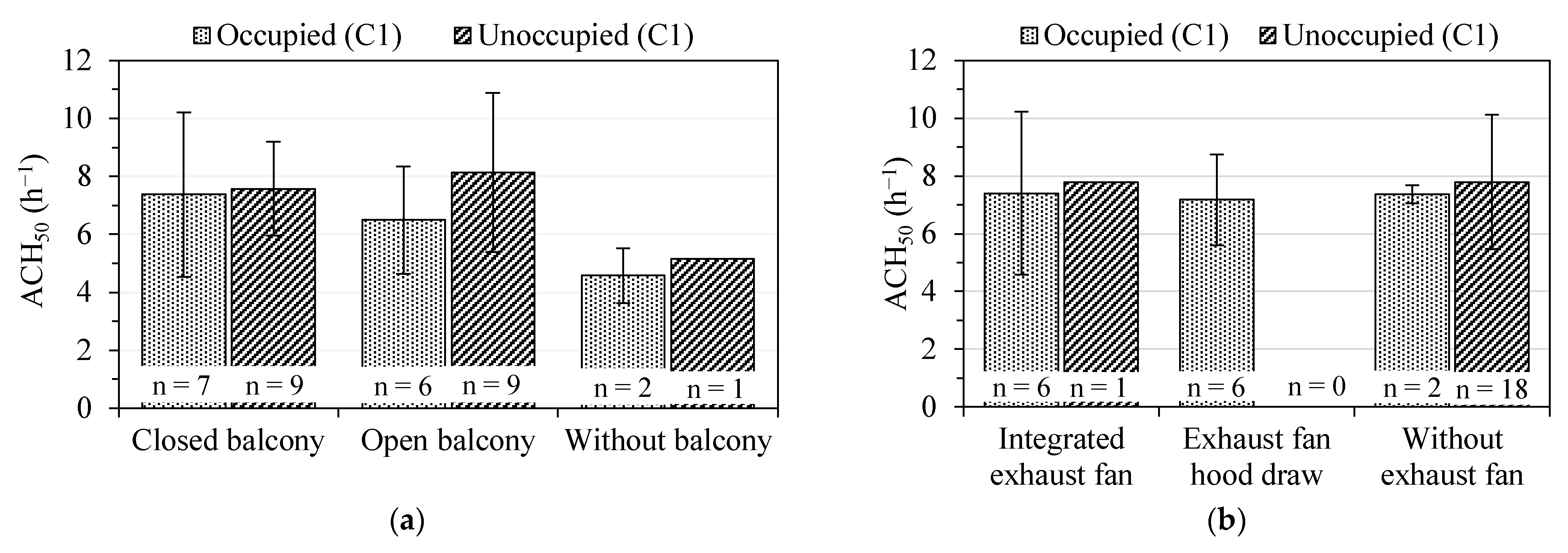
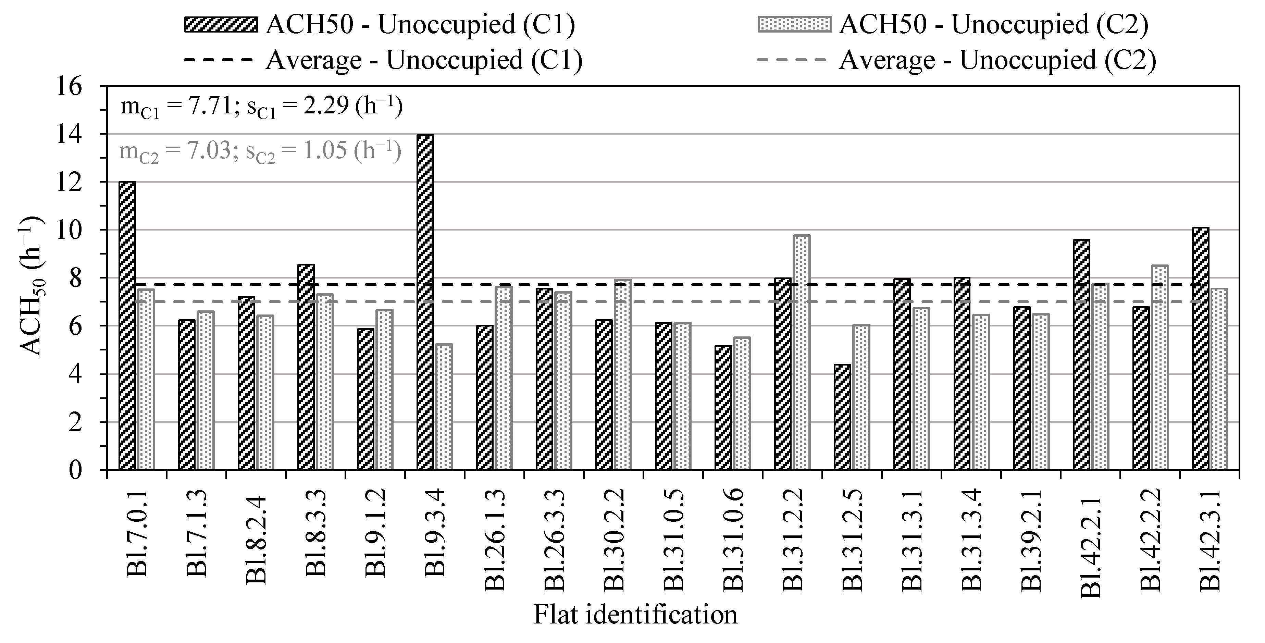


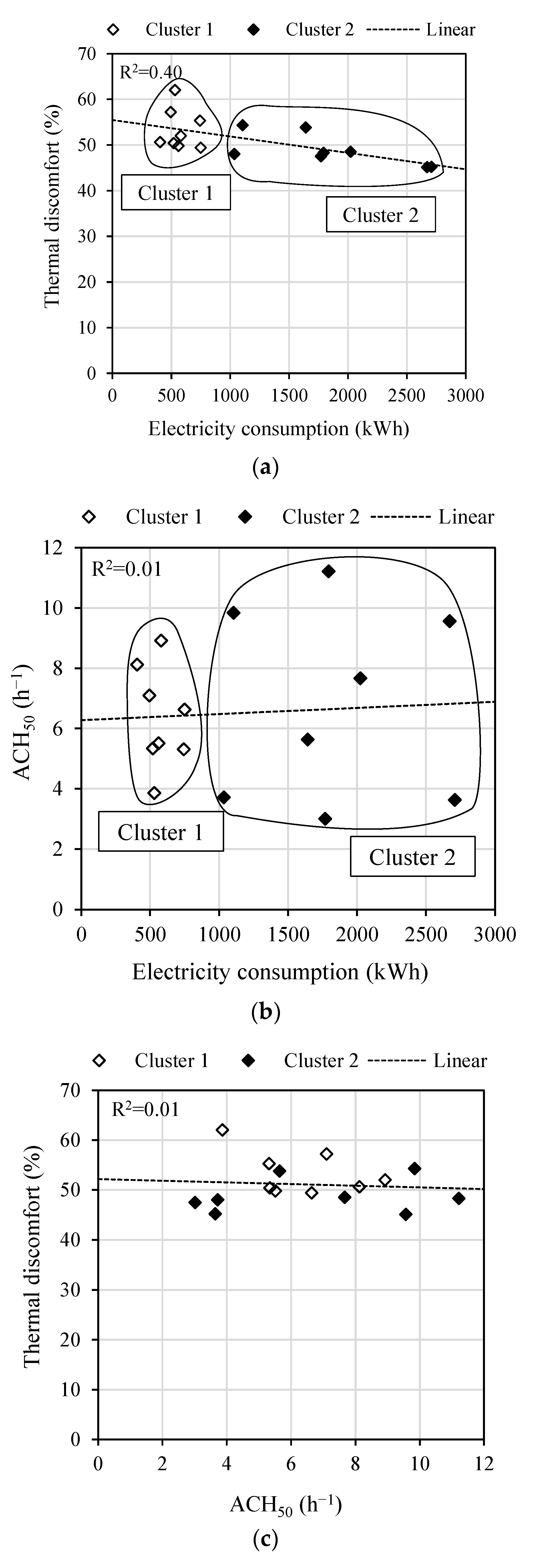
| Building Type | Flat Number | Typology | TFA (m2) | Volume (m3) | Total External Opaque Area (m2) | Glazing Area (m2) | |
|---|---|---|---|---|---|---|---|
| A | 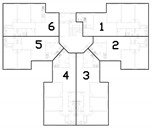 | 1 | T3 | 76.78 | 191.95 | 315.00 | 8.56 |
| 2 | T2 | 59.76 | 149.39 | 260.15 | 5.50 | ||
| 3 | T3 | 79.05 | 197.63 | 334.00 | 7.66 | ||
| 4 | T3 | 79.05 | 197.63 | 334.00 | 7.66 | ||
| 5 | T2 | 60.31 | 150.78 | 230.28 | 5.90 | ||
| 6 | T3 | 79.36 | 198.39 | 326.49 | 8.99 | ||
| B |  | 1 | T4 | 91.20 | 227.99 | 367.84 | 10.34 |
| 2 | T4 | 91.20 | 227.99 | 367.84 | 10.34 | ||
| Building Type | Occupied | Unoccupied |
|---|---|---|
| A | Bl.7.0.4; Bl.7.1.6 | Bl.7.0.1; Bl.7.1.3 |
| Bl.8.0.6; Bl.8.1.1 | Bl.8.2.4; Bl.8.3.3 | |
| Bl.9.0.6; Bl.9.3.1 | Bl.9.1.2; Bl.9.3.4 | |
| Bl.26.0.1; Bl.26.1.6 | Bl.26.1.3; Bl.26.3.3 | |
| Bl.30.1.4; Bl.30.2.4 | Bl.30.2.2 | |
| Bl.31.2.6; Bl.31.3.2 | Bl.31.0.5; Bl.31.0.6; Bl.31.2.2 Bl.31.2.5; Bl.31.3.1; Bl.31.3.4 | |
| B | Bl.39.0.2; Bl.39.2.2 | Bl.39.2.1 |
| Bl.42.1.1; Bl.42.1.2 | Bl.42.2.1; Bl.42.2.2; Bl.42.3.1 |
| Description | Specifications | |
|---|---|---|
| Minimum flow at 50 Pa | 8.50 m3/h | 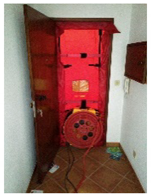 |
| Maximum flow at 50 Pa | 10.19 m3/h | |
| Fan | Flow accuracy: ±3% | |
| Digital Gauge | Pressure accuracy: ±1 Pa |
| Unoccupied Flats Identification | Construction Components and Items | Description of Activities |
|---|---|---|
| Bl.7.0.1; Bl.7.1.3 Bl.8.2.4; Bl.8.3.3 Bl.9.1.2; Bl.9.3.4 Bl.26.1.3; Bl.26.3.3 Bl.30.2.2; Bl.31.0.5 Bl.31.0.6; Bl.31.2.2 Bl.31.2.5; Bl.31.3.1 Bl.31.3.4; Bl.39.2.1 Bl.42.2.1; Bl.42.2.2 Bl.42.3.1 | Interior components demolition | Removal and demolition of damaged coatings and illegal elements built (interior compartment walls, closed balconies, etc.). |
| Walls and ceilings | Cleaning actions, crack repair and paint. | |
| Floors | Repair and substitution of floor covering and tiling. | |
| Windows | General inspection of windows and doors, with replacement of damaged blinds, window hinges and metal working. | |
| Joinery | General inspection with replacement fittings, handles and locks of the doors. Replacing of interior doors damaged. | |
| Service installations | Electricity network, with switching of damaged sockets and switches; Sewage removal and replacement of accessories; Replacement of galvanised iron pipes. |
| Source | Usage | Type of Device |
|---|---|---|
| Electricity | Heating | Fan heater and electrical oil radiator |
| Lightning | Halogen bulbs | |
| Other | Notebook and television, | |
| Gas | Domestic Hot Water | Boiler |
| Cooking | Stove and/or oven | |
| Water | Showering | Shower and/or bath |
| Cooking | - |
| Occupied Flat Identification | Thermal Zone | Winter Period | |
|---|---|---|---|
| Temperature (°C) | Relative Humidity (%) | ||
| Max.; Min.; m ± s | Max.; Min.; m ± s | ||
| Bl.7.0.4 | TZ01 | 25.13; 12.72; 16.94 ± 3.11 | 92.63; 38.61; 71.81 ± 8.10 |
| TZ02 | 29.75; 13.01; 19.05 ± 3.73 | 96.28; 29.44; 62.65 ± 9.33 | |
| Bl.7.1.6 | TZ01 | 26.79; 13.54; 17.57 ± 2.87 | 84.93; 29.23; 67.62 ± 7.92 |
| TZ02 | 33.93; 12.94; 17.64 ± 3.07 | 95.71; 24.85; 68.23 ± 11.36 | |
| Bl.8.0.6 | TZ01 | 25.71; 12.88; 17.57 ± 3.13 | 85.03; 45.56; 66.68 ± 7.36 |
| TZ02 | 27.21; 12.45; 17.35 ± 3.19 | 94.77; 43.22; 69.46 ± 9.12 | |
| Bl.8.1.1 | TZ01 | 27.42; 13.91; 18.41 ± 2.89 | 87.53; 33.66; 67.80 ± 9.23 |
| TZ02 | 30.82; 14.27; 19.03 ± 3.01 | 92.76; 26.40; 63.87 ± 10.17 | |
| Bl.9.0.6 | TZ01 | 25.05; 14.34; 17.10 ± 2.57 | 99.58; 42.26; 88.43 ± 7.80 |
| TZ02 | 30.56; 15.18; 19.00 ± 2.91 | 96.22; 43.83; 79.46 ± 7.92 | |
| Bl.9.3.1 | TZ01 | 26.58; 10.39; 16.66 ± 3.78 | 94.10; 30.94; 74.03 ± 9.24 |
| TZ02 | 28.16; 10.62; 17.19 ± 3.26 | 90.08; 25.09; 65.31 ± 9.75 | |
| Bl.26.0.1 | TZ01 | 26.62; 13.04; 17.37 ± 3.19 | 91.18; 34.27; 66.62 ± 9.28 |
| TZ02 | 27.79; 12.48; 17.46 ± 3.21 | 95.79; 31.55; 67.80 ± 10.98 | |
| Bl.26.1.6 | TZ01 | 23.06; 12.23; 16.97 ± 2.89 | 91.81; 38.79; 67.97 ± 8.10 |
| TZ02 | 28.25; 11.48; 17.22 ± 3.15 | 97.68; 32.03; 67.88 ± 10.85 | |
| Bl.30.1.4 | TZ01 | 24.81; 12.65; 17.02 ± 2.75 | 95.95; 39.74; 73.41 ± 8.58 |
| TZ02 | 31.26; 14.46; 17.39 ± 2.62 | 97.77; 38.54; 71.78 ± 8.21 | |
| Bl.30.2.4 | TZ01 | 29.72; 12.49; 16.91 ± 2.96 | 86.32; 32.09; 63.81 ± 9.51 |
| TZ02 | 29.30; 11.31; 16.65 ± 2.97 | 93.58; 29.80; 65.81 ± 11.33 | |
| Bl.31.2.6 | TZ01 | 29.93; 12.07; 17.39 ± 3.49 | 95.27; 29.48; 72.60 ± 11.17 |
| TZ02 | 34.16; 12.07; 18.03 ± 3.58 | 94.53; 20.26; 69.75 ± 11.06 | |
| Bl.31.3.2 | TZ01 | 34.16; 11.77; 17.40 ± 3.61 | 96.21; 25.09; 73.02 ± 10.36 |
| TZ02 | 28.06; 11.05; 17.26 ± 3.49 | 99.15; 28.12; 74.82 ± 10.86 | |
| Bl.39.0.2 | TZ01 | 26.87; 13.89; 19.23 ± 2.73 | 86.51; 35.86; 62.53 ± 7.21 |
| TZ02 | 26.69; 13.22; 18.01 ± 2.61 | 85.92; 34.87; 67.39 ± 7.91 | |
| Bl.39.2.2 | TZ01 | 26.09; 12.52; 17.27 ± 2.85 | 82.74; 37.17; 64.70 ± 6.51 |
| TZ02 | 26.75; 12.31; 16.80 ± 2.84 | 83.34; 36.83; 66.49 ± 6.53 | |
| Bl.42.1.1 | TZ01 | 26.52; 12.13; 17.61 ± 3.33 | 94.75; 23.67; 64.02 ± 11.38 |
| TZ02 | 25.31; 10.00; 16.05 ± 3.27 | 94.78; 38.04; 74.36 ± 9.12 | |
| Bl.42.1.2 | TZ01 | 28.39; 12.04; 16.99 ± 3.31 | 87.34; 46.85; 68.03 ± 7.96 |
| TZ02 | 26.61; 9.75; 15.59 ± 3.61 | 88.55; 55.33; 72.70 ± 6.50 | |
| Occupied Flat Identification | Thermal Zone | Summer Period | |
|---|---|---|---|
| Temperature (°C) | Relative Humidity (%) | ||
| Max.; Min.; m ± s | Max.; Min.; m ± s | ||
| Bl.7.0.4 | TZ01 | 25.54; 14.00; 19.91 ± 2.93 | 91.39; 52.18; 76.18 ± 4.45 |
| TZ02 | 31.98; 14.34; 22.25 ± 3.43 | 93.54; 39.11; 66.21 ± 6.42 | |
| Bl.7.1.6 | TZ01 | 28.47; 14.98; 21.37 ± 2.77 | 83.03; 38.50; 68.16 ± 4.29 |
| TZ02 | 32.07; 13.91; 21.58 ± 3.04 | 95.13; 36.14; 68.38 ± 6.09 | |
| Bl.8.0.6 | TZ01 | 26.94; 14.68; 21.21 ± 2.97 | 83.45; 49.26; 70.42 ± 3.99 |
| TZ02 | 28.25; 14.35; 21.26 ± 3.15 | 93.74; 51.55; 71.38 ± 5.25 | |
| Bl.8.1.1 | TZ01 | 28.53; 15.91; 22.08 ± 2.76 | 87.53; 39.88; 70.04 ± 5.56 |
| TZ02 | 33.57; 14.27; 24.25 ± 2.73 | 93.98; 34.28; 66.98 ± 6.65 | |
| Bl.9.0.6 | TZ01 | 26.53; 18.48; 21.44 ± 1.63 | 95.70; 56.17; 82.44 ± 4.63 |
| TZ02 | 30.14; 19.08; 23.16 ± 1.81 | 95.40; 56.39; 74.42 ± 5.19 | |
| Bl.9.3.1 | TZ01 | 30.48; 13.52; 21.95 ± 3.70 | 90.02; 51.33; 70.47 ± 5.69 |
| TZ02 | 31.77; 13.14; 22.10 ± 3.23 | 83.02; 36.19; 65.33 ± 5.29 | |
| Bl.26.0.1 | TZ01 | 26.89; 15.02; 21.24 ± 2.97 | 89.55; 47.91; 71.60 ± 5.25 |
| TZ02 | 28.71; 14.50; 21.30 ± 3.03 | 94.02; 38.61; 71.49 ± 5.89 | |
| Bl.26.1.6 | TZ01 | 25.86; 12.99; 20.51 ± 3.63 | 87.30; 41.01; 71.03 ± 4.29 |
| TZ02 | 30.96; 14.10; 21.52 ± 3.31 | 96.83; 38.70; 70.84 ± 5.18 | |
| Bl.30.1.4 | TZ01 | 27.32; 14.17; 20.94 ± 2.95 | 94.33; 52.64; 74.40 ± 4.57 |
| TZ02 | 32.01; 14.46; 21.58 ± 3.01 | 97.77; 50.77; 73.11 ± 4.78 | |
| Bl.30.2.4 | TZ01 | 27.91; 14.31; 21.20 ± 3.17 | 88.74; 43.27; 67.26 ± 5.15 |
| TZ02 | 29.49; 13.64; 20.74 ± 3.08 | 90.70; 39.10; 68.78 ± 5.82 | |
| Bl.31.2.6 | TZ01 | 26.63; 14.47; 21.88 ± 3.18 | 90.56; 49.36; 69.27 ± 4.96 |
| TZ02 | 34.66; 14.47; 22.26 ± 3.34 | 91.92; 36.85; 68.22 ± 5.99 | |
| Bl.31.3.2 | TZ01 | 30.39; 12.40; 21.77 ± 3.71 | 96.21; 43.91; 71.52 ± 6.77 |
| TZ02 | 30.40; 12.65; 21.40 ± 3.46 | 98.26; 39.53; 73.39 ± 6.45 | |
| Bl.39.0.2 | TZ01 | 28.74; 15.26; 22.52 ± 2.96 | 80.51; 40.71; 65.16 ± 3.87 |
| TZ02 | 27.38; 14.43; 20.96 ± 2.79 | 85.92; 39.88; 72.21 ± 5.21 | |
| Bl.39.2.2 | TZ01 | 28.71; 14.46; 21.34 ± 3.06 | 80.22; 54.85; 67.86 ± 3.64 |
| TZ02 | 27.65; 14.27; 21.63 ± 3.13 | 83.15; 46.76; 68.45 ± 4.51 | |
| Bl.42.1.1 | TZ01 | 28.34; 13.91; 21.21 ± 3.37 | 89.62; 38.39; 68.55 ± 6.34 |
| TZ02 | 27.73; 12.39; 19.53 ± 3.88 | 92.52; 49.61; 76.66 ± 4.96 | |
| Bl.42.1.2 | TZ01 | 27.01; 13.84; 20.93 ± 3.28 | 86.50; 53.85; 71.26 ± 4.94 |
| TZ02 | 26.28; 16.91; 21.53 ± 1.96 | 83.25; 56.56; 76.07 ± 3.11 | |
| Occupied Flat Identification | Discomfort Rate (%) | Comfort Rate (%) | ||||
|---|---|---|---|---|---|---|
| A | B | C | D | E | F | |
| Bl.7.0.4 | 62.0 | 0.0 | 25.7 | 0.0 | 0.0 | 12.3 |
| Bl.7.1.6 | 49.4 | 0.0 | 19.0 | 0.4 | 0.0 | 31.2 |
| Bl.8.0.6 | 49.8 | 0.0 | 25.3 | 0.0 | 0.0 | 24.9 |
| Bl.8.1.1 | 48.5 | 0.0 | 27.7 | 1.2 | 0.1 | 22.5 |
| Bl.9.0.6 | 45.2 | 3.4 | 46.0 | 0.0 | 0.0 | 5.4 |
| Bl.9.3.1 | 47.5 | 0.0 | 25.7 | 2.3 | 0.0 | 24.5 |
| Bl.26.0.1 | 50.4 | 0.0 | 28.2 | 0.0 | 0.0 | 21.3 |
| Bl.26.1.6 | 52.0 | 0.0 | 23.2 | 0.0 | 0.0 | 24.8 |
| Bl.30.1.4 | 54.3 | 0.0 | 28.7 | 0.2 | 0.0 | 16.8 |
| Bl.30.2.4 | 55.3 | 0.0 | 17.6 | 0.7 | 0.0 | 26.3 |
| Bl.31.2.6 | 48.0 | 0.0 | 26.2 | 0.0 | 0.0 | 25.8 |
| Bl.31.3.2 | 48.3 | 0.1 | 26.8 | 2.2 | 0.0 | 22.6 |
| Bl.39.0.2 | 45.1 | 0.0 | 24.7 | 1.6 | 0.0 | 28.6 |
| Bl.39.2.2 | 50.6 | 0.0 | 18.6 | 0.6 | 0.0 | 30.2 |
| Bl.42.1.1 | 53.8 | 0.0 | 21.1 | 1.6 | 0.2 | 23.3 |
| Bl.42.1.2 | 57.2 | 0.0 | 25.9 | 0.3 | 0.0 | 16.6 |
| Cluster | Occupied Flat Identification | Electricity (kWh) | Air Change Hour (h−1) | Air Temperature (°C) | Relative Humidity (%) | Discomfort Rate (%) | |||||
|---|---|---|---|---|---|---|---|---|---|---|---|
| 1 | Bl.7.0.4 | 531 | 573 | 3.9 | 6.4 | 18.4 | 19.1 | 74.0 | 68.8 | 62 | 53.3 |
| Bl.7.1.6 | 750 | 6.6 | 19.5 | 67.9 | 49.4 | ||||||
| Bl.8.0.6 | 561 | 5.5 | 19.4 | 68.5 | 49.8 | ||||||
| Bl.26.0.1 | 519 | 5.3 | 19.3 | 69.1 | 50.4 | ||||||
| Bl.26.1.6 | 581 | 8.9 | 18.7 | 69.5 | 52 | ||||||
| Bl.30.2.4 | 744 | 5.3 | 19.1 | 65.5 | 55.3 | ||||||
| Bl.39.2.2 | 405 | 8.1 | 19.3 | 66.3 | 50.6 | ||||||
| Bl.42.1.2 | 495 | 7.1 | 19.0 | 69.6 | 57.2 | ||||||
| 2 | Bl.8.1.1 | 2024 | 1843 | 7.7 | 6.8 | 20.2 | 19.7 | 68.9 | 71.7 | 48.5 | 48.8 |
| Bl.9.0.6 | 2709 | 3.6 | 19.3 | 85.4 | 45.2 | ||||||
| Bl.9.3.1 | 1769 | 3.0 | 19.3 | 72.2 | 47.5 | ||||||
| Bl.30.1.4 | 1105 | 9.8 | 19.0 | 73.9 | 54.3 | ||||||
| Bl.31.2.6 | 1034 | 3.7 | 19.6 | 70.9 | 48 | ||||||
| Bl.31.3.2 | 1794 | 11.2 | 19.6 | 72.3 | 48.3 | ||||||
| Bl.39.0.2 | 2673 | 9.6 | 20.9 | 63.8 | 45.1 | ||||||
| Bl.42.1.1 | 1642 | 5.6 | 19.4 | 66.3 | 53.8 | ||||||
Publisher’s Note: MDPI stays neutral with regard to jurisdictional claims in published maps and institutional affiliations. |
© 2021 by the authors. Licensee MDPI, Basel, Switzerland. This article is an open access article distributed under the terms and conditions of the Creative Commons Attribution (CC BY) license (https://creativecommons.org/licenses/by/4.0/).
Share and Cite
Oliveira, R.; Vicente, R.; Almeida, R.M.S.F.; Figueiredo, A. The Importance of In Situ Characterisation for the Mitigation of Poor Indoor Environmental Conditions in Social Housing. Sustainability 2021, 13, 9836. https://doi.org/10.3390/su13179836
Oliveira R, Vicente R, Almeida RMSF, Figueiredo A. The Importance of In Situ Characterisation for the Mitigation of Poor Indoor Environmental Conditions in Social Housing. Sustainability. 2021; 13(17):9836. https://doi.org/10.3390/su13179836
Chicago/Turabian StyleOliveira, Rui, Romeu Vicente, Ricardo M. S. F. Almeida, and António Figueiredo. 2021. "The Importance of In Situ Characterisation for the Mitigation of Poor Indoor Environmental Conditions in Social Housing" Sustainability 13, no. 17: 9836. https://doi.org/10.3390/su13179836
APA StyleOliveira, R., Vicente, R., Almeida, R. M. S. F., & Figueiredo, A. (2021). The Importance of In Situ Characterisation for the Mitigation of Poor Indoor Environmental Conditions in Social Housing. Sustainability, 13(17), 9836. https://doi.org/10.3390/su13179836









