Proposing Alternative Solutions to Enhance Natural Ventilation Rates in Residential Buildings in the Cfa Climate Zone of Rasht
Abstract
1. Introduction
Aims and Framework
2. Research Methodology
2.1. Calculated Natural Ventilation Data
- q is the volumetric flow through the opening.
- DP is the pressure difference across the opening.
- n is the flow exponent varying between 0.5 for fully turbulent flow and 1.0 for fully laminar flow.
- C is the flow coefficient, which is related to the size of the opening.
2.2. Study Area Description
2.3. Outline of the Sample Case
3. Data Analysis
3.1. Single-Sided Wind Tower (SSWT)
3.2. Double-Skin Façade: Twin Face System (DSF-TFS)
4. Research Findings Based on the Simulation Results
5. Proposed Strategies and Scenarios
6. Discussion of Results
7. Conclusions
8. Future Work and Recommendations
- ➢
- Prevent dense development, compact urban forms, and reduce construction barriers so that the airflow has the opportunity to move fairly around the city.
- ➢
- The executive managers in each organization should always consider the policy in the defined territory and make decisions with the condition of compatibility with the policy of the organizations. Therefore, the spatial layout of cities’ policies should amended by governments based on the local climate.
- ➢
- Designers ought to provide solutions for construction technology either at the early design stage or at the use phase to gain a plentiful amount of renewable resources in buildings.
Author Contributions
Funding
Informed Consent Statement
Data Availability Statement
Acknowledgments
Conflicts of Interest
References
- Wu, Z.; Li, N.; Wargocki, P.; Peng, J.; Li, J.; Cui, H. Adaptive thermal comfort in naturally ventilated dormitory buildings in Changsha, China. Energy Build. 2019, 186, 56–70. [Google Scholar] [CrossRef]
- Khelil, S.; Zemmouri, N. Biomimetic: A new strategy for a passive sustainable ventilation system design in hot and arid regions. Int. J. Environ. Sci. Technol. 2019, 16, 2821–2830. [Google Scholar] [CrossRef]
- Hesaraki, A.; Myhren, J.A.; Holmberg, S. Influence of different ventilation levels on indoor air quality and energy savings: A case study of a single-family house. Sustain. Cities Soc. 2015, 19, 165–172. [Google Scholar] [CrossRef]
- O’Donovan, A.; O’Sullivan, P.D.; Murphy, M.D. Predicting air temperatures in a naturally ventilated nearly zero energy building: Calibration, validation, analysis and approaches. Appl. Energy 2019, 250, 991–1010. [Google Scholar] [CrossRef]
- Edward, N.G. Designing High-Density Cities for Social and Environmental Sustainability; Earthscan: London, UK, 2009. [Google Scholar]
- Arfaei, A.; Hançer, P. Effect of the Built Environment on Natural Ventilation in a Historical Environment: Case of the Walled City of Famagusta. Sustainability 2019, 11, 6043. [Google Scholar] [CrossRef]
- Krarti, M. Chapter 6—Integrated Design and Retrofit of Buildings. In Optimal Design and Retrofit of Energy Efficient Buildings, Communities, and Urban Centers; Krarti, M., Ed.; Butterworth-Heinemann: Oxford, UK, 2018; pp. 313–384. [Google Scholar]
- De Dear, R.; Brager, G. Developing an adaptive model of thermal comfort and preference. ASHRAE Trans. 1998, 104, 145–167. [Google Scholar]
- Azimi, N.; Azadeh, S.R.; Rodd Bazani, M.Z. Geographical analysis of city form in Iran. Urban Studies 2013, 2, 89–100. (In Persian) [Google Scholar]
- Afsharnia, A. Assessing the Act of Iran’s Supreme Council of Urbanization and Architecture about Land Use per Capita. Int. J. Arch. Urban Dev. 2014, 4, 53–66. (In Persian) [Google Scholar]
- Tahbaz, M.; Jalilian, S. Compatibility Indicators with Climate in Rural Housing of Gilan province. J. Hous. Rural Environ. 2011, 30, 23–42. (In Persian) [Google Scholar]
- General Directorate of Roads and Urban Development (GDRUD). Criteria for Preventing the Urban Growth Boundary. 1999. Available online: https://gilan.mrud.ir (accessed on 14 May 2019). (In Persian).
- Yaran, A.; Mehranfar, A. Proper climatic types in low-height residential contexts A comparative study of cities with temperate climate temperatures: Washington D.C., Richmond, Virginia Beach, Antalya, Rasht, Seoul, and Niigata. Mon. Sci. J. Bagh Nazar 2014, 10, 3–14. (In Persian) [Google Scholar]
- Prajongsan, P.; Sharples, S. Enhancing natural ventilation, thermal comfort and energy savings in high-rise residential buildings in Bangkok through the use of ventilation shafts. Build. Environ. 2012, 50, 104–113. [Google Scholar] [CrossRef]
- Daemei, A.B.; Osmavandani, P.H.; Nikpey, M.S. Study on Vernacular Architecture Patterns to Improve Natural Ventilation Estimating in Humid Subtropical Climate. Civ. Eng. J. Tehran 2018, 4, 2097–2110. [Google Scholar] [CrossRef]
- EnergyPlus. Engineering Reference, EnergyPlus™ Version 9.4.0 Documentation, U.S. Department of Energy. 2020. Available online: https://energyplus.net/documentation (accessed on 29 September 2020).
- Baghaei Daemei, A.; Eghbali, S.R.; Khotbehsara, E.M. Bioclimatic design strategies: A guideline to enhance human thermal comfort in Cfa climate zones. J. Build. Eng. 2019, 25, 100758. [Google Scholar] [CrossRef]
- Wang, Y.; Chen, Y.; Li, C. Energy performance and applicability of naturally ventilated double skin façade with Venetian blinds in Yangtze River Area. Sustain. Cities Soc. 2020, 61, 102348. [Google Scholar] [CrossRef]
- Shameri, M.A.; Alghoul, M.A.; Sopian, K.; Fauzi, M.; Zain, M.; Elayeb, O. Perspectives of double skin façade systems in buildings and energy saving. Renew. Sustain. Energy Rev. 2011, 15, 1468–1475. [Google Scholar] [CrossRef]
- Srisamranrungruang, T.; Hiyama, K. Balancing of natural ventilation, daylight, thermal effect for a building with double-skin perforated facade (DSPF). Energy Build. 2020, 210, 109765. [Google Scholar] [CrossRef]
- Hou, K.; Li, S.; Wang, H. Simulation and experimental verification of energy saving effect of passive preheating natural ventilation double skin façade. Energy Explor. Exploit. 2020. [Google Scholar] [CrossRef]
- Kim, S.Y.; Song, K.D. Determining photosensor conditions of a daylight dimming control system using different double-skin envelope configurations. Indoor Built Environ. 2007, 16, 411. [Google Scholar] [CrossRef]
- Gratia, E.; De Herde, A. Natural cooling strategies efficiency in an office building with a double-skin façade. Energy Build. 2004, 36, 1139–1152. [Google Scholar] [CrossRef]
- Gratia, E.; Herde, A.D. Greenhouse effect in double-skin façade. Energy Build. 2007, 39, 199–211. [Google Scholar] [CrossRef]
- Edae Jiru, T.; Haghighat, F. Modeling ventilated double skin facade—A zonal approach. Energy Build. 2008, 40, 1567–1576. [Google Scholar] [CrossRef]
- Mingotti, N.; Chenvidyakarn, T.; Woods, A.W. The fluid mechanics of the natural ventilation of a narrow-cavity double-skin façade. Build. Environ. 2011, 46, 807–823. [Google Scholar] [CrossRef]
- Da Silva, F.M.; Gomes, M.G.; Rodrigues, A.M. Measuring and estimating airflow in naturally ventilated double skin facades. Build. Environ. 2015, 87, 292–301. [Google Scholar] [CrossRef]
- Dama, A.; Angeli, D.; Larsen, O.K. Naturally ventilated double-skin facade in modeling and experiments. Energy Build. 2017, 144, 17–29. [Google Scholar] [CrossRef]
- Souza, L.C.O.; Souza, H.A.; Rodrigues, E.F. Experimental and numerical analysis of a naturally ventilated double-skin façade. Energy Build. 2018, 165, 328–339. [Google Scholar] [CrossRef]
- Wang, Y.; Chen, Y.; Li, C. Airflow modeling based on zonal method for natural ventilated double skin facade with Venetian blinds. Energy Build. 2019, 191, 211–223. [Google Scholar] [CrossRef]
- Choi, H.A.Y.; Kang, K.; Yoon, S.; Kim, T. Cooling energy performance and thermal characteristics of a naturally ventilated slim double-skin window. Appl. Therm. Eng. 2019, 160, 114113. [Google Scholar] [CrossRef]
- Casini, M. 7—Advanced insulation glazing. In Smart Buildings; Casini, M., Ed.; Woodhead Publishing: Sawston, UK, 2016; pp. 249–277. [Google Scholar] [CrossRef]
- Parra, J.; Guardo, A.; Egusquiza, E.; Alavedra, P. Thermal Performance of Ventilated Double Skin Façades with Venetian Blinds. Energies 2015, 8, 4882–4898. [Google Scholar] [CrossRef]
- Boake, T.M. Understanding the General Principles of the Double Skin Facade System. 2003. Available online: https://www.academia.edu/3437914/Understanding_the_General_Principles_of_Double_Skin_Facade_Construction (accessed on 1 November 2003).
- Hughes, B.R.; Calautit, J.K.; Ghani, S.A. The development of commercial wind towers for natural ventilation: A review. Appl. Energy 2012, 92, 606–627. [Google Scholar] [CrossRef]
- Swami, M.V.; Chandra, S. Procedures for Calculating Natural Ventilation Airflow Rates in Buildings; ASHRAE Final Report FSEC-CR-163-86; ASHRAE Research Project: Atlanta, GA, USA, 1987. [Google Scholar]
- Swami, M.V.; Chandra, S. Correlations for pressure distribution on buildings and calculation of natural-ventilation airflow. ASHRAE Trans. 1988, 94, 243–266. [Google Scholar]
- Muehleisen, R.T.; Patrizi, S. A new parametric equation for the wind pressure coefficient for low-rise buildings. Energy Build. 2013, 57, 245–249. [Google Scholar] [CrossRef]
- American Society of Heating, Refrigerating, & Air-Conditioning Engineers. ASHRAE Handbook: Fundamental, American Society of Heating, Refrigerating and Air Conditioning Engineers; ASHRAE: Atlanta, GA, USA, 2009. [Google Scholar]
- Kishor, C.; Mehta, P.E.; William, L.; Coulbourne, P.E. Wind Loads: Guide to the Wind Load Provisions of ASCE 7-10; ASCE Press: Reston, VA, USA, 2013. [Google Scholar]
- Mahmoudi, M.; Pourmusa, M. Wind Energy Potential Evaluation and Its Fundamental Role in Air Conditioning and Humidity Annihilation. Case study: Rasht County (Golsar Region). Armanshahr Arch. Urban Dev. 2010, 3, 147–156. [Google Scholar]
- Saghafi, M.; Fakhari, M. The Effect of Solar Chimney on Building Ventilation in Different Climates of Iran. Naqshejahan Basic Stud. New Tech. Arch. Plan. 2012, 2, 43–54. [Google Scholar]
- Daemei, A.B.; Limaki, A.K.; Safari, H. Opening Performance Simulation in Natural Ventilation Using Design Builder (Case Study: A Residential Home in Rasht). Energy Procedia 2016, 100, 412–422. [Google Scholar] [CrossRef]
- Rezazadeh, N.; Medi, H. Thermal Behavior of Double Skin Facade in Terms of Energy Consumption in the Climate of North of Iran-Rasht. Space Ontol. Int. J. 2017, 6, 33–48. [Google Scholar]
- Ziabari, S.S.; Zolfagharzadeh, H.; Asadi Malek Jahan, F.; Salavatian, S. Comparative Study on the Influence of Window To Wall Ratio on Energy Consumption and Ventilation Performance in Office Building of Temperate Humid Climate: A Case Study in Rash. Space Ontol. Int. J. 2019, 8, 33–42. [Google Scholar]

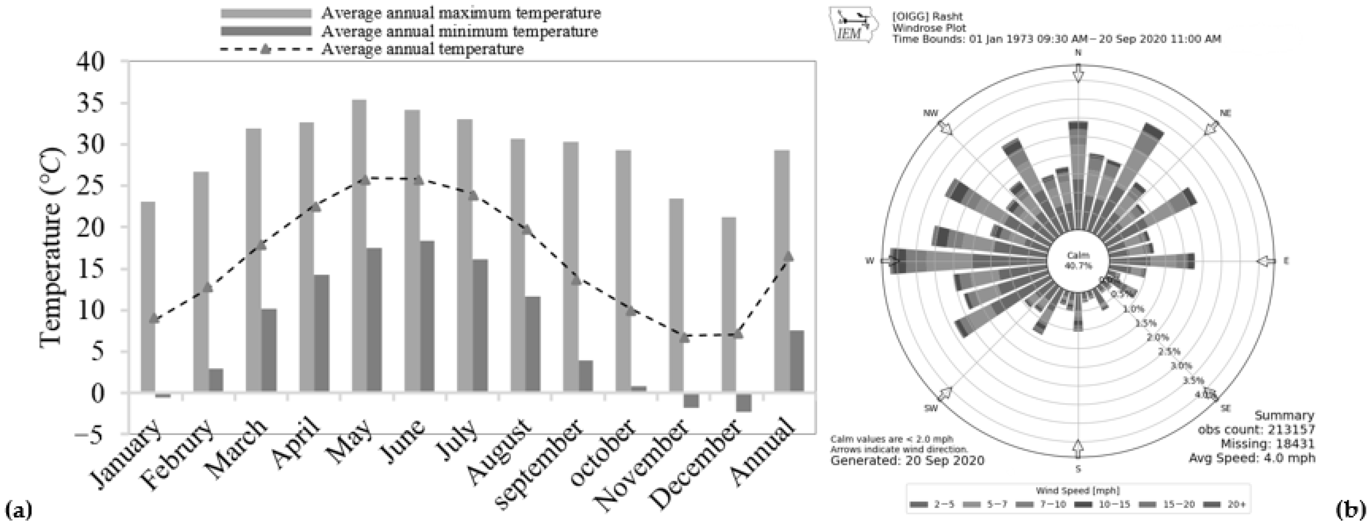
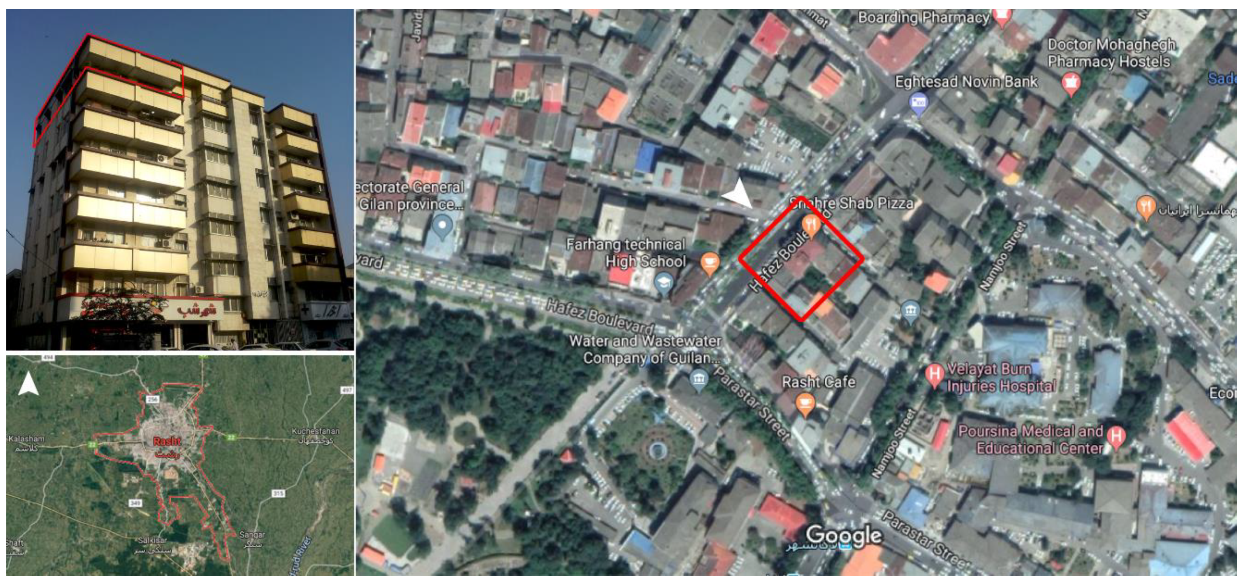
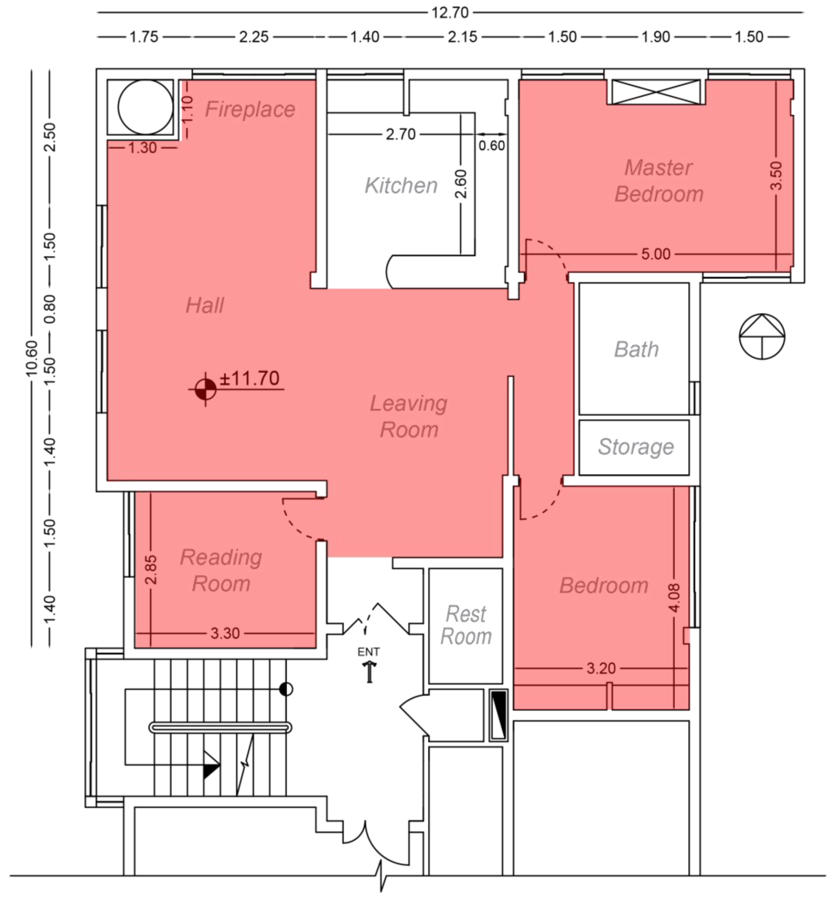
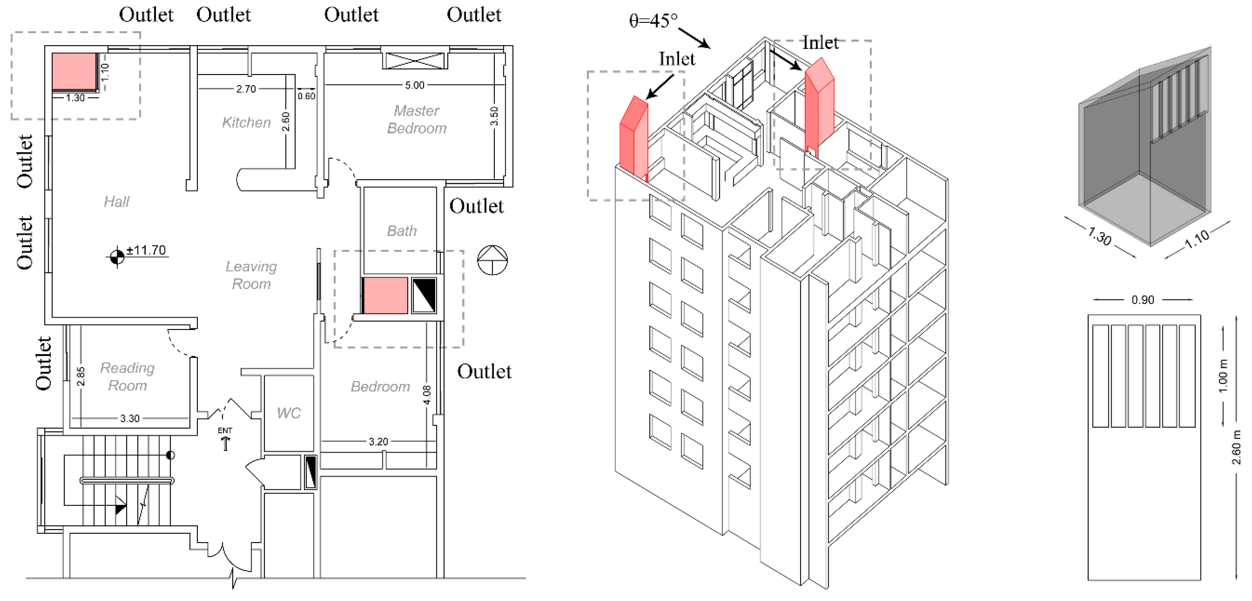
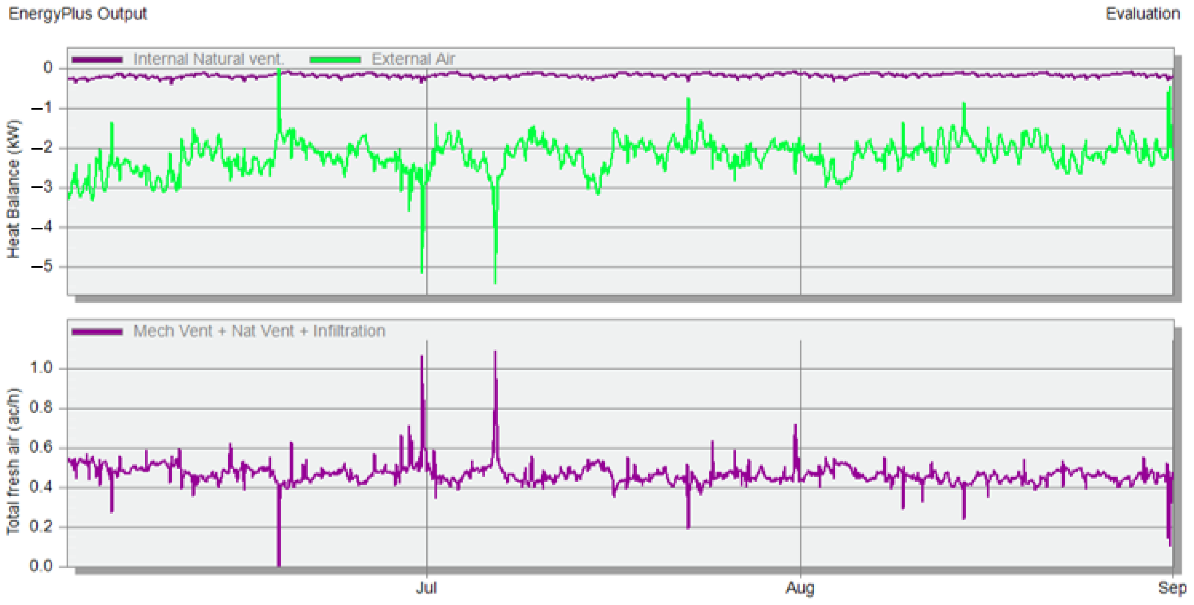



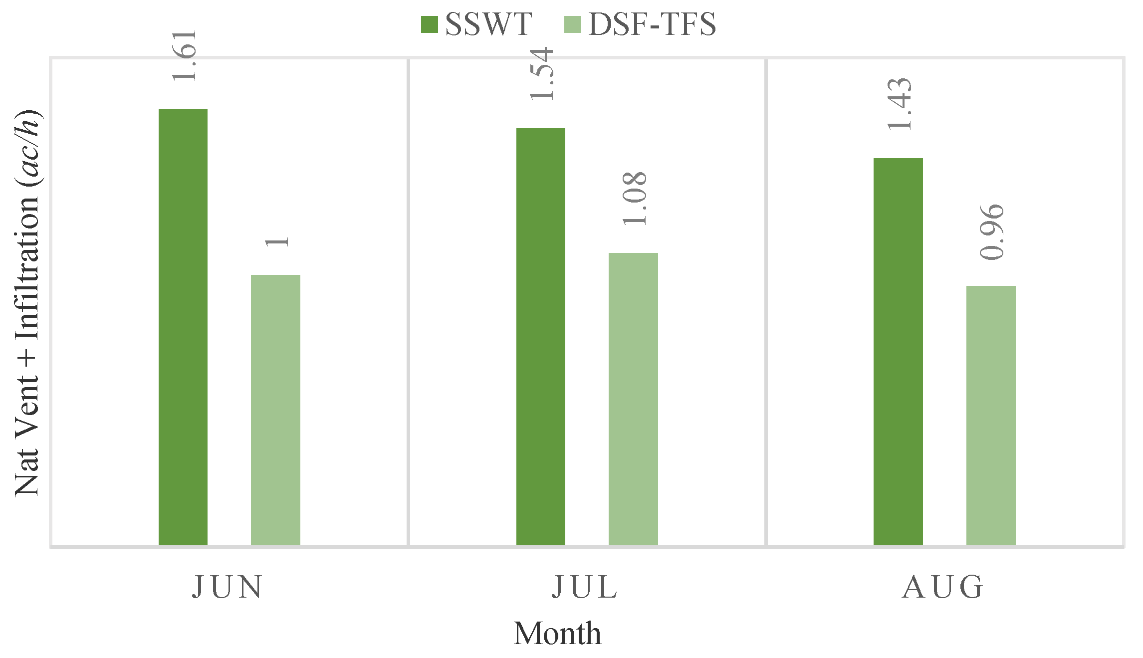
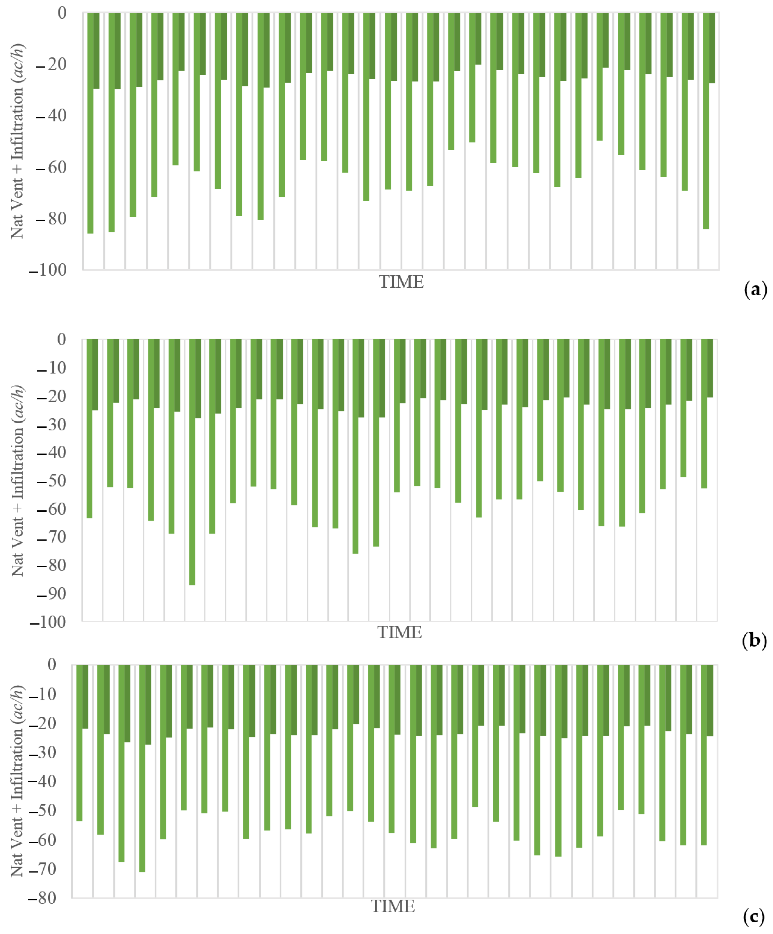
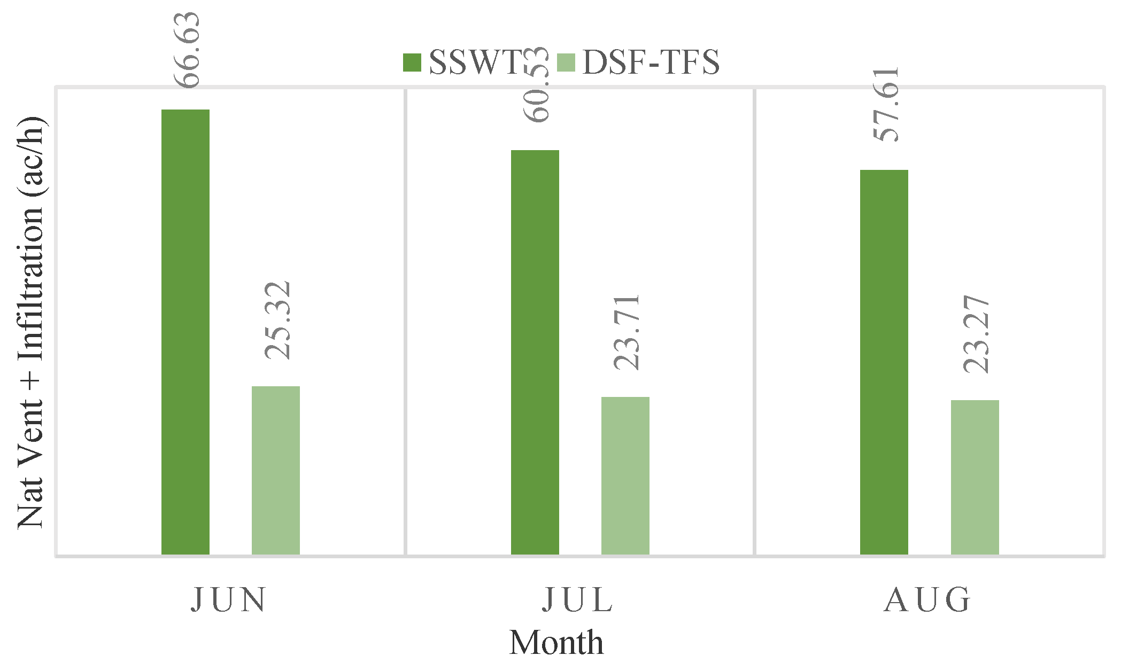

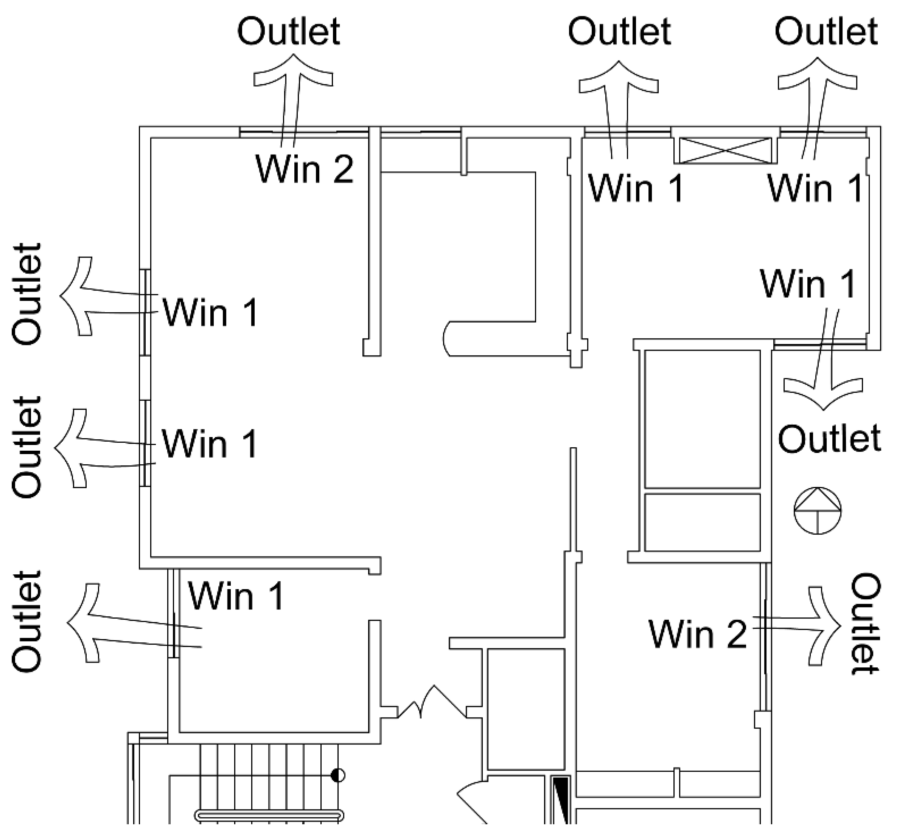


| Natural Ventilation and Infiltration | |
| Infiltration units | ac/h |
| Airtightness method | Template slider |
| Airtightness scale | Excellent |
| Outside air definition method | Min fresh air per person 1 |
| Operation | Scheduled 2 |
| Wind factor 3 | 1 |
| Control model | Constant 4 |
| Modulate Opening Areas | |
| Lower value of Tin − Tout (deltaC) | 5.0 |
| Upper value of Tin − Tout (deltaC) | 15 |
| Limit value of opening modulation factor | 0.01 |
| Free Aperture | |
| Opening position | Left |
| Glazing area open | 100% |
| Discharge coefficient | 0.65 |
| Year of built completion | 1988 |
| Total floor area | 300 m2 |
| Case study area | 110 m2 |
| Number of stories | 6 |
| Floor to floor height | 3.24 m |
| External walls | 150 mm concrete block—24 mm of plaster inside and outside |
| Internal walls | 100 mm concrete block—24 mm of plaster inside and outside |
| Glazing | 6 mm single reflective glass |
| Windows O.K.B 1 | 0.80 m |
| Windows height | 1.50 m |
| Infiltration rate | 4.5 m3/h-m2 |
| Equipment | 5 W/m2 |
| Lighting | 15 W/m2 |
| Occupancy (people/m2) | 4/120 = 0.03—Occupation include parents and two kids |
| Office equipment gain (W/m2) | 2 × 300/120 = 5 |
| Authors (Date) | Method | Aims | Climate |
|---|---|---|---|
| Gratia and de Herde [23] | Simulation | Natural ventilation | Oceanic climate |
| Gratia and de Herde [24] | Simulation | Natural ventilation | Oceanic climate |
| Edae Jjiru and Haghighat [25] | Simulation | Natural ventilation | Humid |
| Mingotti et al. [26] | Experiment and simulation | Natural ventilation and energy consumption | Oceanic climate |
| da Silva et al. [27] | Experiment | Natural ventilation | Mediterranean |
| Dama et al. [28] | Experiment and simulation | Natural ventilation | Maritime |
| Souza et al. [29] | Experiment and simulation | Natural ventilation | Subtropical highland (oceanic climate) |
| Wang et al. [30] | Experiment and simulation | Natural ventilation and energy consumption | Humid |
| Choi et al. [31] | Experiment and simulation | Natural ventilation and energy consumption | Humid |
| Categories | The Region Wind Gradient Height in Meters (δ) | |
|---|---|---|
| Terrain category 1 (open sea coasts and flat treeless plains) | 0.10 | 210 |
| Terrain category 2 (rural areas and weather stations) | 0.14 | 270 |
| Terrain category 3 (forest areas and suburbs) | 0.22 | 370 |
| Terrain category 4 (huge urban areas) | 0.33 | 460 |
Publisher’s Note: MDPI stays neutral with regard to jurisdictional claims in published maps and institutional affiliations. |
© 2021 by the authors. Licensee MDPI, Basel, Switzerland. This article is an open access article distributed under the terms and conditions of the Creative Commons Attribution (CC BY) license (http://creativecommons.org/licenses/by/4.0/).
Share and Cite
Aeinehvand, R.; Darvish, A.; Baghaei Daemei, A.; Barati, S.; Jamali, A.; Malekpour Ravasjan, V. Proposing Alternative Solutions to Enhance Natural Ventilation Rates in Residential Buildings in the Cfa Climate Zone of Rasht. Sustainability 2021, 13, 679. https://doi.org/10.3390/su13020679
Aeinehvand R, Darvish A, Baghaei Daemei A, Barati S, Jamali A, Malekpour Ravasjan V. Proposing Alternative Solutions to Enhance Natural Ventilation Rates in Residential Buildings in the Cfa Climate Zone of Rasht. Sustainability. 2021; 13(2):679. https://doi.org/10.3390/su13020679
Chicago/Turabian StyleAeinehvand, Roya, Amiraslan Darvish, Abdollah Baghaei Daemei, Shima Barati, Asma Jamali, and Vahid Malekpour Ravasjan. 2021. "Proposing Alternative Solutions to Enhance Natural Ventilation Rates in Residential Buildings in the Cfa Climate Zone of Rasht" Sustainability 13, no. 2: 679. https://doi.org/10.3390/su13020679
APA StyleAeinehvand, R., Darvish, A., Baghaei Daemei, A., Barati, S., Jamali, A., & Malekpour Ravasjan, V. (2021). Proposing Alternative Solutions to Enhance Natural Ventilation Rates in Residential Buildings in the Cfa Climate Zone of Rasht. Sustainability, 13(2), 679. https://doi.org/10.3390/su13020679







