Studying Energy Performance and Thermal Comfort Conditions in Heritage Buildings: A Case Study of Murabba Palace
Abstract
:1. Introduction
- Review state-of-the-art models pertinent to the analysis of energy consumption in heritage buildings.
- Propose a simulation-based model for analyzing energy consumption and the thermal comfort of passive architectural design alternatives.
2. Literature Review
3. Methodology
3.1. Case Study Description
3.2. Case Study Data
3.3. Passive Design Alternatives and Energy Simulations
4. Results and Discussion
5. Conclusions
Author Contributions
Funding
Institutional Review Board Statement
Informed Consent Statement
Data Availability Statement
Conflicts of Interest
References
- Al-Sakkaf, A.; Zayed, T.; Bagchi, A.; Mahmoud, S.; Pickup, D. Development of a sustainability rating tool for heritage buildings: Future implications. Smart Sustain. Built Environ. 2020. [Google Scholar] [CrossRef]
- Al-Sakkaf, A.; Zayed, T.; Bagchi, A. A review of definition and classification of heritage buildings and framework for their evaluation. In Proceedings of the 2nd International Conference on New Horizons in Green Civil Engineering (NHICE-02), Victoria, BC, Canada, 24–26 August 2020. [Google Scholar]
- Dawoud, M.M.; Elgizawy, E.M. The correlation between art and architecture to promote social interaction in public space. In Cities’ Identity through Architecture and Art; CRC Press: Boca Raton, FL, USA, 2018. [Google Scholar]
- Jokilehto, J. Considerations on authenticity and integrity in world heritage context. City Time 2006, 2, 1–16. [Google Scholar]
- Mansfield, J.R. Sustainable refurbishment: The potential of the legacy stock in the UK commercial real estate sector. Struct. Surv. 2009, 27, 274–286. [Google Scholar] [CrossRef]
- International Energy Agency. Global Energy & CO2 Status Report. 2018. Available online: https://iea.blob.core.windows.net/assets/23f9eb39-7493-4722-aced-61433cbffe10/Global_Energy_and_CO2_Status_Report_2018.pdf (accessed on 1 October 2021).
- Pérez-Lombard, L.; Ortiz, J.; Pout, C. A review on buildings energy consumption information. Energy Build. 2008, 40, 394–398. [Google Scholar] [CrossRef]
- Lidelöw, S.; Örn, T.; Luciani, A.; Rizzo, A. Energy-efficiency measures for heritage buildings: A literature review. Sustain. Cities Soc. 2019, 45, 231–242. [Google Scholar] [CrossRef]
- Loli, A.; Bertolin, C. Towards zero-emission refurbishment of historic buildings: A literature review. Buildings 2018, 8, 22. [Google Scholar] [CrossRef] [Green Version]
- Bottero, M.; D’Alpaos, C.; Oppio, A. Ranking of adaptive reuse strategies for abandoned industrial heritage in vulnerable contexts: A multiple criteria decision aiding approach. Sustainability 2019, 11, 785. [Google Scholar] [CrossRef] [Green Version]
- Fahmy, M.; Mahdy, M.; Nikolopoulou, M. Prediction of future energy consumption reduction using GRCenvelope optimization for residential buildings in Egypt. Energy Build. 2014, 70, 186–193. [Google Scholar] [CrossRef]
- Mahmoud, S.; Fahmy, M.; Mahdy, M.; Elwy, I.; Abdelalim, M. Comparative energy performance simulation for passive and conventional design: A case study in Cairo, Egypt. Energy Rep. 2020, 6, 699–704. [Google Scholar] [CrossRef]
- UNESCO. World Heritage Statistic; UNESCO: Paris, France, 2018. [Google Scholar]
- Central Public Works Department. Handbook of Conservation of Heritage Buildings; Central Public Works Department: New Delhi, India, 2013; p. 104.
- Al-Sakkaf, A.; Zayed, T.; Bagchi, A. A sustainability based framework for evaluating the heritage buildings. Int. J. Energy Optim. Eng. 2020, 9, 49–73. [Google Scholar] [CrossRef]
- Mohammed Abdelkader, E.; Al-Sakkaf, A.; Ahmed, R. A comprehensive comparative analysis of machine learning models for predicting heating and cooling loads. Decis. Sci. Lett. 2020, 9, 409–420. [Google Scholar] [CrossRef]
- Mirrahimi, S.; Mohamed, M.F.; Haw, L.C.; Ibrahim, N.L.N.; Yusoff, W.F.M.; Aflaki, A. The effect of building envelope on the thermal comfort and energy saving for high-rise buildings in hot–humid climate. Renew. Sustain. Energy Rev. 2016, 53, 1508–1519. [Google Scholar] [CrossRef]
- Ruiz-Jaramillo, J.; Muñoz-González, C.; Joyanes-Díaz, M.D.; Jiménez-Morales, E.; López-Osorio, J.M.; Barrios-Pérez, R.; Rosa-Jiménez, C. Heritage risk index: A multi-criteria decision-making tool to prioritize municipal historic preservation projects. Front. Arch. Res. 2020, 9, 403–418. [Google Scholar] [CrossRef]
- Fiore, P.; Sicignano, E.; Donnarumma, G. An ahp-based methodology for the evaluation and choice of integrated interventions on historic buildings. Sustainability 2020, 12, 5795. [Google Scholar] [CrossRef]
- Abdelrazik, H.; Marzouk, M. Investigating parameters affecting maintenance of heritage buildings in Egypt. Int. J. Build. Pathol. Adapt. 2020, 1–22. [Google Scholar] [CrossRef]
- Sodangi, M.; Kazmi, Z.A.; Hassan Bakri, M.; Anwar, F. Protection of buildings with historic, architectural cultural values: The case of Royal Museum of Seri Menanti. In Proceedings of the 2nd International Sustainability and Resilience Conference: Technology and Innovation in Building Designs, online, 11–12 November 2020; pp. 1–6. [Google Scholar]
- Mushtaha, E.; Shamsuzzaman, M.; Abdouli, S.A.; Hamdan, S.; Soares, T.G. Application of the analytic hierarchy process to developing sustainability criteria and assessing heritage and modern buildings in the UAE. Arch. Eng. Des. Manag. 2020, 16, 329–355. [Google Scholar] [CrossRef]
- Ismail, Z.A. Developing a maintenance index framework for heritage concrete buildings. Int. J. Build. Pathol. Adapt. 2019, 37, 510–527. [Google Scholar] [CrossRef]
- Prieto, A.J.; Macías-Bernal, J.M.; Chávez, M.-J.; Alejandre, F.J.; Silva, A. Impact of maintenance, rehabilitation, and other interventions on functionality of heritage buildings. J. Perform. Constr. Facil. 2019, 33, 04019011. [Google Scholar] [CrossRef]
- Pavlovskis, M.; Migilinskas, D.; Antucheviciene, J.; Kutut, V. Ranking of heritage building conversion alternatives by applying BIM and MCDM: A case of Sapieha Palace in Vilnius. Symmetry 2019, 11, 973. [Google Scholar] [CrossRef] [Green Version]
- Haroun, H.-A.A.F.; Bakr, A.F.; Hasan, A.E.-S. Multi-criteria decision making for adaptive reuse of heritage buildings: Aziza Fahmy Palace, Alexandria, Egypt. Alex. Eng. J. 2019, 58, 467–478. [Google Scholar] [CrossRef]
- Kayan, B.A. Green maintenance for heritage buildings: Paint repair appraisal. Int. J. Build. Pathol. Adapt. 2017, 35, 63–89. [Google Scholar] [CrossRef]
- Dyson, K.; Matthews, J.; Love, P. Critical success factors of adapting heritage buildings: An exploratory study. Built Environ. Proj. Asset Manag. 2016, 6, 44–57. [Google Scholar] [CrossRef]
- Kutut, V.; Zavadskas, E.K.; Lazauskas, M. Assessment of priority alternatives for preservation of historic buildings using model based on ARAS and AHP methods. Arch. Civ. Mech. Eng. 2014, 14, 287–294. [Google Scholar] [CrossRef]
- Al-Sakkaf, A.; Bagchi, A.; Zayed, T.; Mahmoud, S. Sustainability assessment model for heritage buildings. Smart Sustain. Built Environ. 2021. [Google Scholar] [CrossRef]
- Al-Sakkaf, A.; Mahmoud, S.A.; Abdelkader, E.M. Improving energy performance and thermal comfort for heritage buildings: A case study Murabba Palace. In Proceedings of the International Conference on Innovations in Energy Engineering & Cleaner Production (IEECP’21), San Francisco, CA, USA, 29–30 July 2021. [Google Scholar]
- Ismail, A.M.; Abo Elela, M.M.; Ahmed, E.B. Calibration of Design Builder program. J. Am. Sci. 2015, 11, 96–102. [Google Scholar]
- Baharvand, M.; Ahmad, M.H.B.; Safikhani, T.; Majid, R.B.A. DesignBuilder verification and validation for indoor natural Ventilation. J. Basic Appl. Sci. Res. 2013, 3, 182–189. [Google Scholar]
- Design Builder. LEED and ASHRAE 90.1 2007 and 2010 App G PRM—User Guide, Design Builder Manual Version V6.1; DesignBuilder Software Ltd.: Stroud, UK, 2019. [Google Scholar]
- Design Builder. 2018. Available online: http://www.designbuilder.co.uk (accessed on 21 April 2018).
- Joshua, A.; Bin Kandar, M.Z.; Aminu, D.Y. A review of compressed stabilized earth brick as a sustainable building material in Nigeria. Int. J. Sci. Res. Sci. Eng. Technol. 2017, 3, 827–834. [Google Scholar]
- Toure, P.M.; Sambou, V.; Faye, M.; Thiam, A. Mechanical and thermal characterization of stabilized earth bricks. Energy Procedia 2017, 139, 676–681. [Google Scholar] [CrossRef]
- Muntohar, A.S. Engineering characteristics of the compressed-stabilized earth brick. Constr. Build. Mater. 2011, 25, 4215–4220. [Google Scholar] [CrossRef]
- Abdullah, E.S.R.; Mirasa, A.K.; Asrah, H.; Lim, C.H. Review on interlocking compressed earth brick. IOP Conf. Ser. Earth Environ. Sci. 2020, 476, 012029. [Google Scholar] [CrossRef]
- Chen, R. Mechanical and thermal behaviors of cement stabilized compressed earth bricks. IOP Conf. Ser. Earth Environ. Sci. 2020, 474, 072090. [Google Scholar] [CrossRef]
- Asman, A.N.S.; Bolong, N.; Mirasa, A.K.; Asrah, H.; Saad, I. Interlocking compressed earth bricks as low carbon footprint building material. IOP Conf. Ser. Earth Environ. Sci. 2020, 476, 012086. [Google Scholar] [CrossRef]
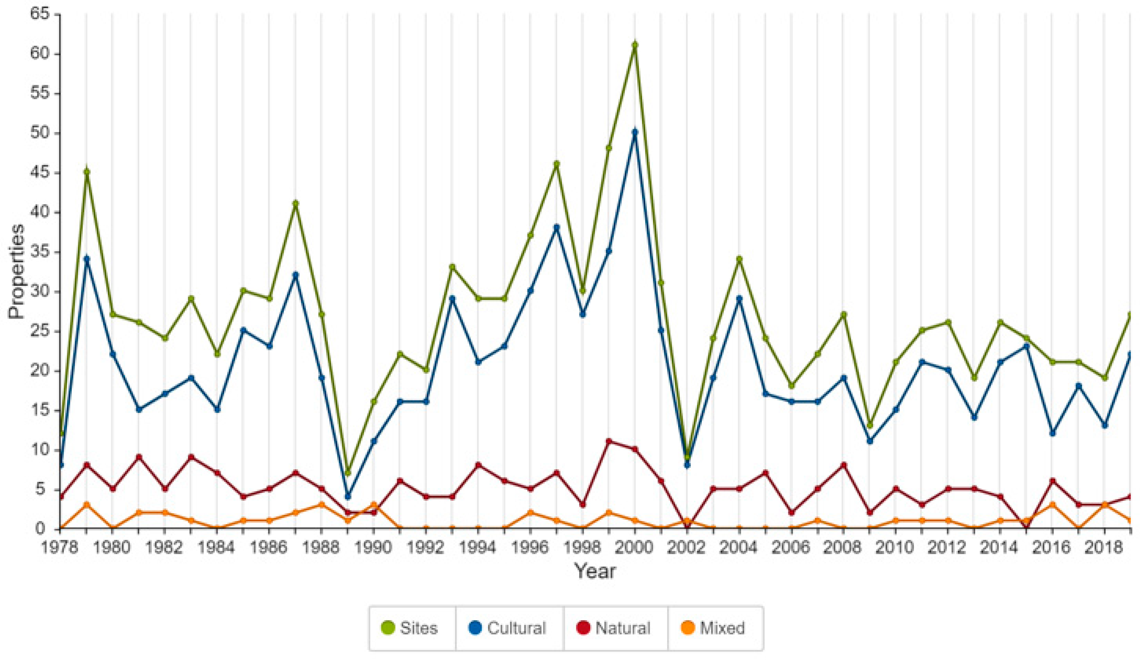

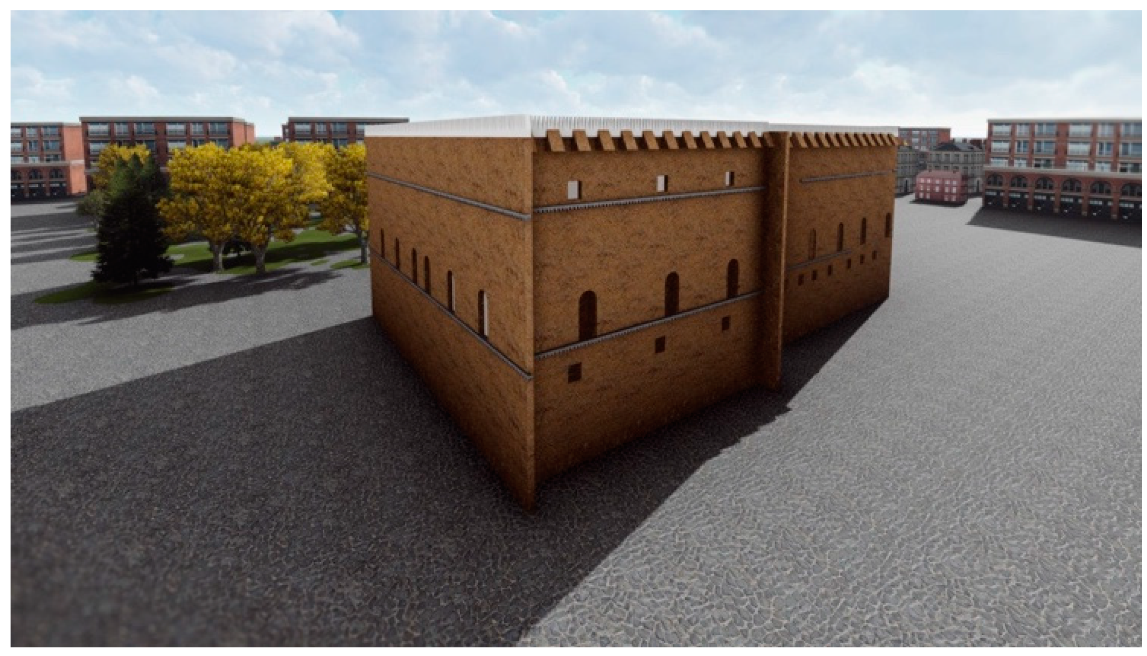
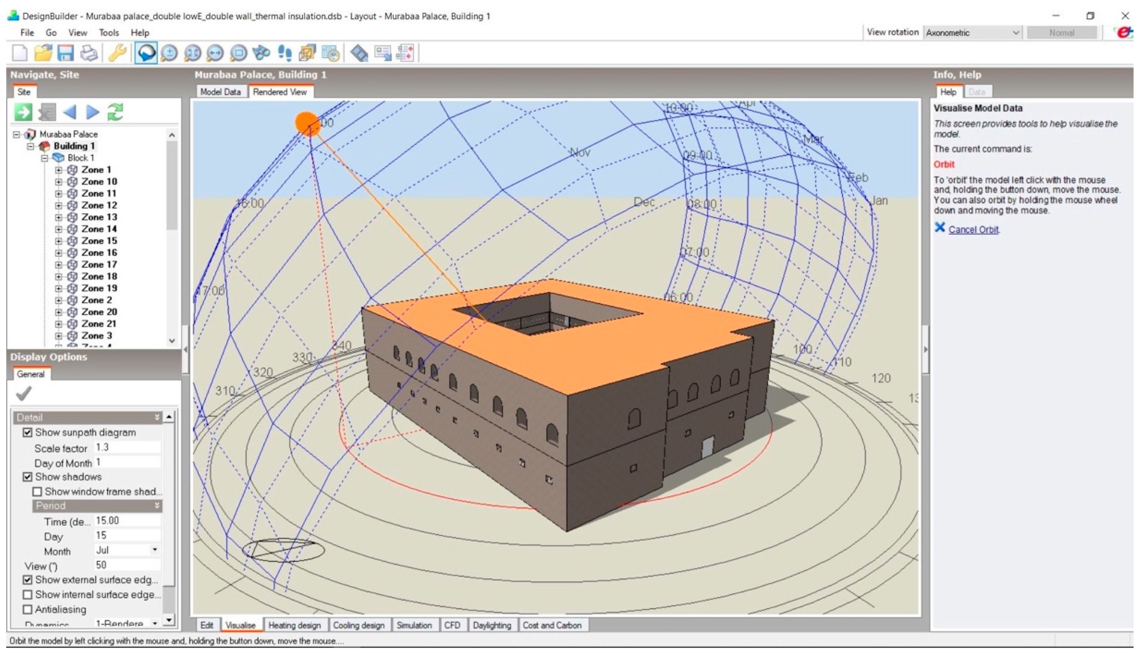
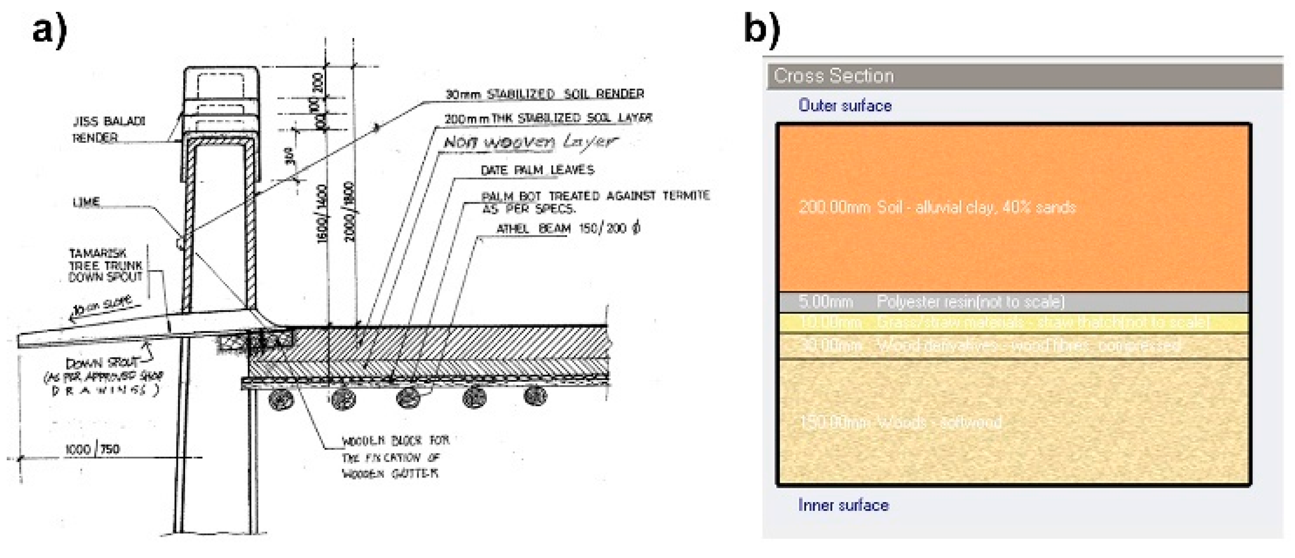



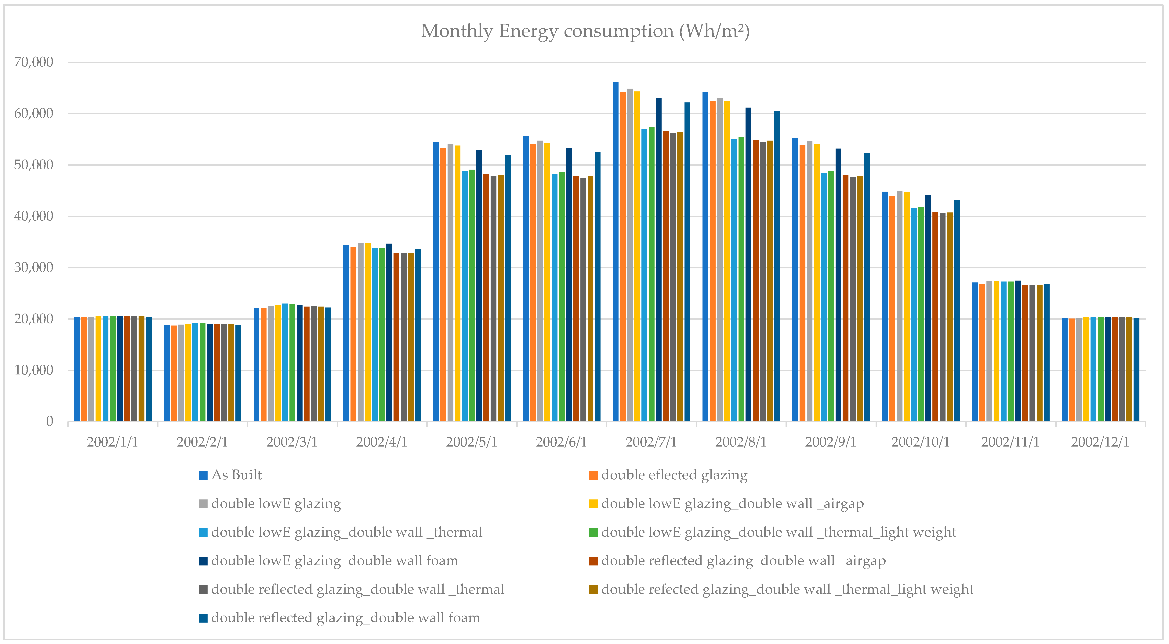
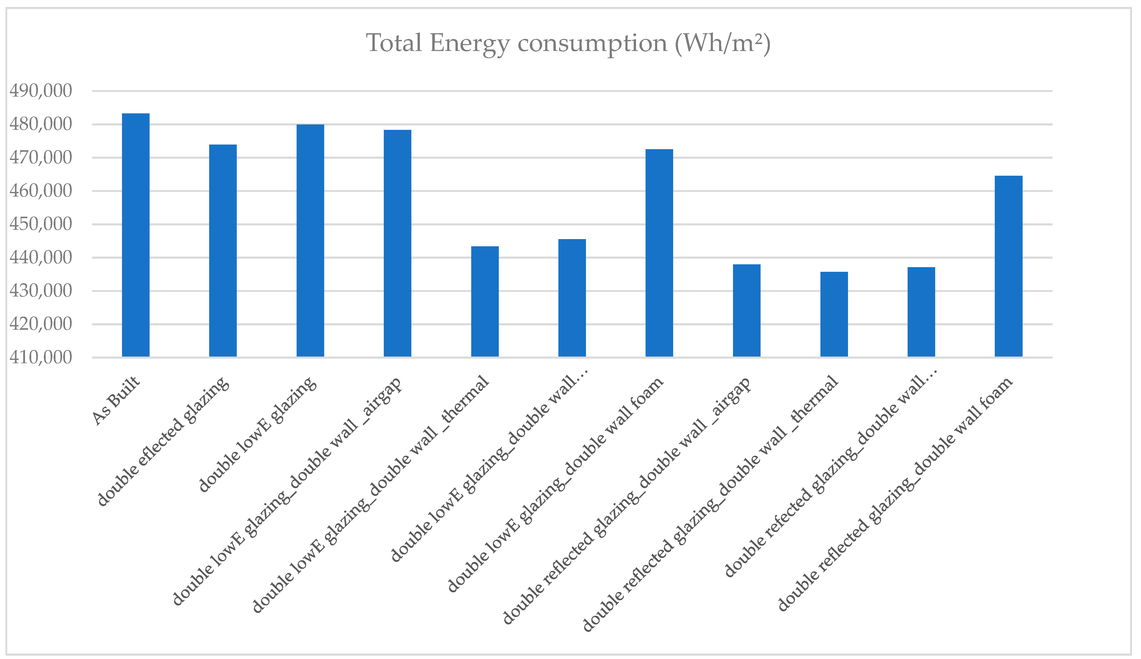
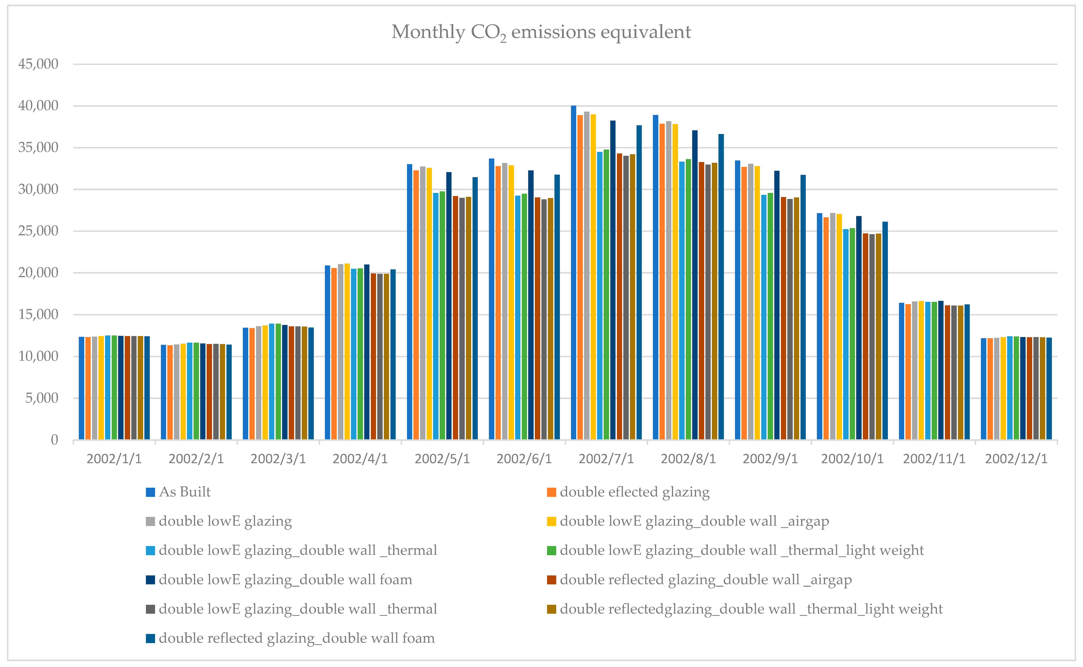
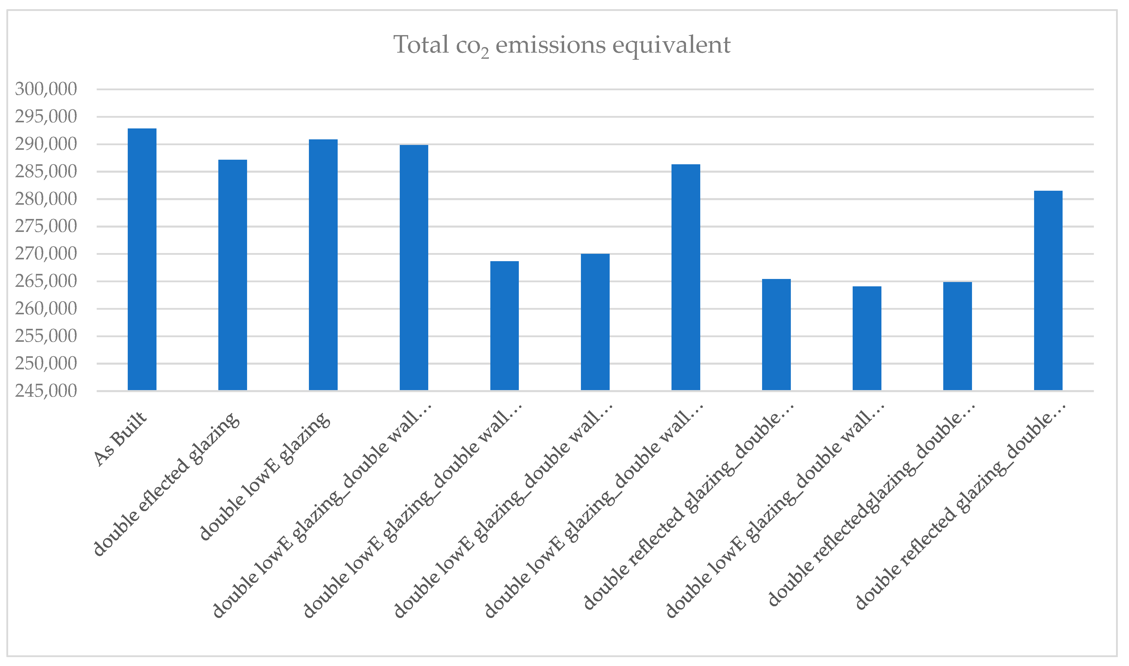
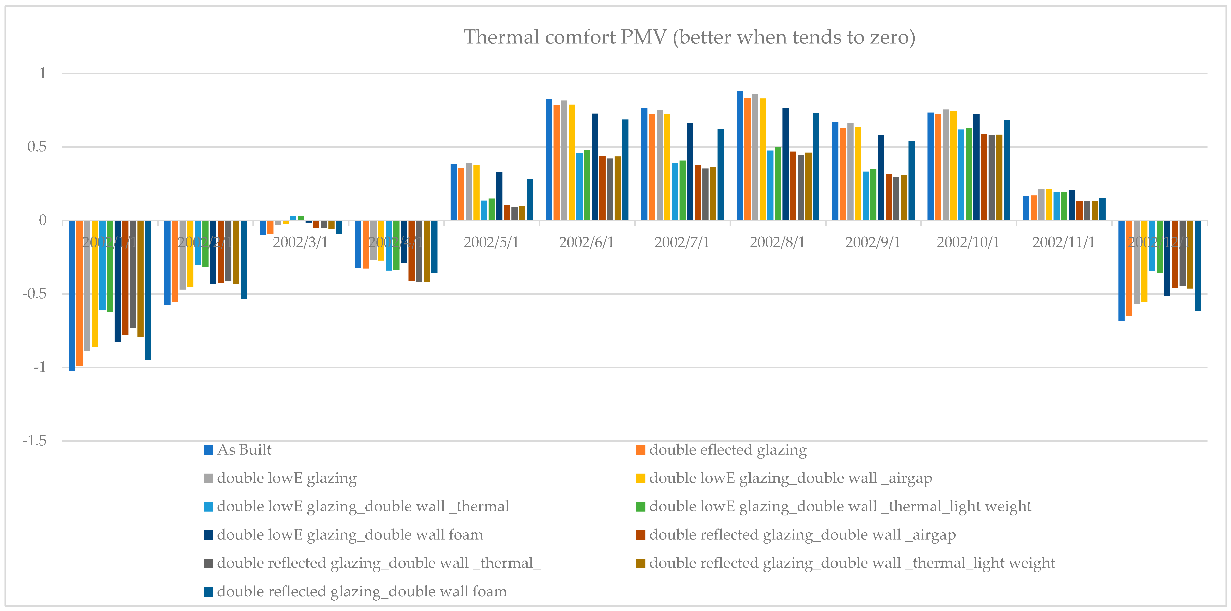
| As Built | Case 1 Wh/m2 | Case 2 Wh/m2 | Case 3 Wh/m2 | Case 4 Wh/m2 | Case 5 Wh/m2 | Case 6 Wh/m2 | Case 7 Wh/m2 | Case 8 Wh/m2 | Case 9 Wh/m2 | Case 10 Wh/m2 | |
|---|---|---|---|---|---|---|---|---|---|---|---|
| January | 20,353 | 20,341 | 20,391 | 20,540 | 20,647 | 20,638 | 20,548 | 20,527 | 20,538 | 20,522 | 20,475 |
| February | 18,776 | 18,718 | 18,886 | 19,036 | 19,226 | 19,212 | 19,061 | 18,953 | 18,966 | 18,942 | 18,839 |
| March | 22,194 | 22,088 | 22,465 | 22,648 | 22,993 | 22,969 | 22,696 | 22,429 | 22,448 | 22,399 | 22,222 |
| April | 34,426 | 33,924 | 34,695 | 34,825 | 33,794 | 33,857 | 34,643 | 32,856 | 32,807 | 32,785 | 33,671 |
| May | 54,472 | 53,246 | 54,010 | 53,751 | 48,784 | 49,090 | 52,903 | 48,167 | 47,827 | 48,025 | 51,882 |
| June | 55,578 | 54,082 | 54,713 | 54,256 | 48,245 | 48,,616 | 53,234 | 47,892 | 47,506 | 47,776 | 52,416 |
| July | 66,064 | 64,174 | 64,867 | 64,321 | 56,892 | 57,364 | 63,074 | 56,579 | 56,127 | 56,418 | 62,147 |
| August | 64,214 | 62,465 | 62,991 | 62,401 | 54,985 | 55,464 | 61,159 | 54,,879 | 54,392 | 54,726 | 60,418 |
| September | 55,200 | 53,926 | 54,563 | 54,092 | 48,385 | 48,771 | 53,181 | 47,976 | 47,603 | 47,890 | 52,348 |
| October | 44,792 | 43,983 | 44,827 | 44,633 | 41,633 | 41,816 | 44,198 | 40,789 | 40,620 | 40,736 | 43,095 |
| November | 27,098 | 26,841 | 27,356 | 27,462 | 27,287 | 27,301 | 27,468 | 26,606 | 26,576 | 26,571 | 26,803 |
| December | 20,106 | 20,088 | 20,178 | 20,318 | 20,467 | 20,454 | 20,341 | 20,303 | 20,311 | 20,295 | 20,225 |
| Total | 483,273 | 473,875 | 479,941 | 478,284 | 443,338 | 445,552 | 472,506 | 437,958 | 435,721 | 437,086 | 464,540 |
| As-Built | Case 1 Kg Equ. | Case 2 Kg Equ. | Case 3 Kg Equ. | Case 4 Kg Equ. | Case 5 Kg Equ. | Case 6 Kg Equ. | Case 7 Kg Equ. | Case 8 Kg Equ. | Case 9 Kg Equ. | Case 10 Kg Equ. | |
|---|---|---|---|---|---|---|---|---|---|---|---|
| January | 12,334 | 12,326 | 12,357 | 12,447 | 12,512 | 12,507 | 12,452 | 12,439 | 12,446 | 12,437 | 12,408 |
| February | 11,378 | 11,343 | 11,445 | 11,536 | 11,651 | 11,642 | 11,551 | 11,486 | 11,494 | 11,479 | 11,416 |
| March | 13,449 | 13,385 | 13,614 | 13,725 | 13,934 | 13,919 | 13,754 | 13,592 | 13,604 | 13,574 | 13,467 |
| April | 20,862 | 20,558 | 21,025 | 21,104 | 20,479 | 20,517 | 20,994 | 19,911 | 19,881 | 19,868 | 20,405 |
| May | 33,010 | 32,267 | 32,730 | 32,573 | 29,563 | 29,749 | 32,059 | 29,189 | 28,983 | 29,103 | 31,440 |
| June | 33,680 | 32,774 | 33,156 | 32,879 | 29,236 | 29,461 | 32,260 | 29,023 | 28,788 | 28,952 | 31,764 |
| July | 40,035 | 38,889 | 39,309 | 38,979 | 34,477 | 34,763 | 38,223 | 34,287 | 34,013 | 34,189 | 37,661 |
| August | 38,914 | 37,854 | 38,172 | 37,815 | 33,321 | 33,611 | 37,062 | 33,257 | 32,961 | 33,164 | 36,613 |
| September | 33,451 | 32,679 | 33,065 | 32,780 | 29,321 | 29,555 | 32,228 | 29,073 | 28,847 | 29,021 | 31,723 |
| October | 27,144 | 26,654 | 27,165 | 27,048 | 25,230 | 25,341 | 26,784 | 24,718 | 24,616 | 24,686 | 26,115 |
| November | 16,421 | 16,266 | 16,578 | 16,642 | 16,536 | 16,544 | 16,646 | 16,123 | 16,105 | 16,102 | 16,243 |
| December | 12,184 | 12,173 | 12,228 | 12,313 | 12,403 | 12,395 | 12,327 | 12,304 | 12,308 | 12,299 | 12,256 |
| Total | 292,863 | 287,168 | 290,844 | 289,840 | 268,663 | 270,004 | 286,338 | 265,402 | 264,047 | 264,874 | 281,511 |
| As-Built | Case 1 Kg Equ. | Case 2 Kg Equ. | Case 3 Kg Equ. | Case 4 Kg Equ. | Case 5 Kg Equ. | Case 6 Kg Equ. | Case 7 Kg Equ. | Case 8 Kg Equ. | Case 9 Kg Equ. | Case 10 Kg Equ. | |
|---|---|---|---|---|---|---|---|---|---|---|---|
| January | −1.02 | −0.99 | −0.89 | −0.86 | −0.61 | −0.62 | −0.82 | −0.78 | −0.73 | −0.79 | −0.95 |
| February | −0.58 | −0.55 | −0.47 | −0.45 | −0.31 | −0.32 | −0.43 | −0.42 | −0.42 | −0.43 | −0.53 |
| March | −0.10 | −0.09 | −0.03 | −0.02 | 0.03 | 0.03 | −0.02 | −0.05 | −0.05 | −0.06 | −0.09 |
| April | −0.32 | −0.33 | −0.27 | −0.27 | −0.34 | −0.34 | −0.29 | −0.41 | −0.42 | −0.42 | −0.36 |
| May | 0.38 | 0.35 | 0.39 | 0.37 | 0.13 | 0.15 | 0.33 | 0.11 | 0.09 | 0.10 | 0.28 |
| June | 0.83 | 0.78 | 0.82 | 0.79 | 0.46 | 0.48 | 0.73 | 0.44 | 0.42 | 0.43 | 0.69 |
| July | 0.77 | 0.72 | 0.75 | 0.72 | 0.39 | 0.41 | 0.66 | 0.37 | 0.35 | 0.37 | 0.62 |
| August | 0.88 | 0.84 | 0.86 | 0.83 | 0.48 | 0.50 | 0.77 | 0.47 | 0.44 | 0.46 | 0.73 |
| September | 0.67 | 0.63 | 0.66 | 0.64 | 0.33 | 0.35 | 0.58 | 0.31 | 0.29 | 0.31 | 0.54 |
| October | 0.73 | 0.72 | 0.75 | 0.74 | 0.62 | 0.63 | 0.72 | 0.59 | 0.58 | 0.58 | 0.68 |
| November | 0.16 | 0.17 | 0.21 | 0.21 | 0.19 | 0.19 | 0.21 | 0.13 | 0.13 | 0.13 | 0.15 |
| December | −0.68 | −0.65 | −0.57 | −0.55 | −0.34 | −0.36 | −0.52 | −0.46 | −0.44 | −0.46 | −0.61 |
Publisher’s Note: MDPI stays neutral with regard to jurisdictional claims in published maps and institutional affiliations. |
© 2021 by the authors. Licensee MDPI, Basel, Switzerland. This article is an open access article distributed under the terms and conditions of the Creative Commons Attribution (CC BY) license (https://creativecommons.org/licenses/by/4.0/).
Share and Cite
Al-Sakkaf, A.; Mohammed Abdelkader, E.; Mahmoud, S.; Bagchi, A. Studying Energy Performance and Thermal Comfort Conditions in Heritage Buildings: A Case Study of Murabba Palace. Sustainability 2021, 13, 12250. https://doi.org/10.3390/su132112250
Al-Sakkaf A, Mohammed Abdelkader E, Mahmoud S, Bagchi A. Studying Energy Performance and Thermal Comfort Conditions in Heritage Buildings: A Case Study of Murabba Palace. Sustainability. 2021; 13(21):12250. https://doi.org/10.3390/su132112250
Chicago/Turabian StyleAl-Sakkaf, Abobakr, Eslam Mohammed Abdelkader, Sherif Mahmoud, and Ashutosh Bagchi. 2021. "Studying Energy Performance and Thermal Comfort Conditions in Heritage Buildings: A Case Study of Murabba Palace" Sustainability 13, no. 21: 12250. https://doi.org/10.3390/su132112250






