Towards a Rural Revitalization Strategy for the Courtyard Layout of Vernacular Dwellings Based on Regional Adaptability and Outdoor Thermal Performance in the Gully Regions of the Loess Plateau, China
Abstract
:1. Introduction
1.1. Regional Background
1.2. The Main Problems of Spatial Layout in the Construction of Newly Built Vernacular Dwellings
1.2.1. Replacement and Gradual Disappearance of the Regional Residential System
1.2.2. Poor Outdoor Thermal Environment in Courtyards
1.2.3. Functional Disorder of Courtyard Layouts in Vernacular Dwellings
2. Literature Review
2.1. Research Status
2.2. Vernacular Dwelling Research in the Loess Plateau
3. Material and Methods
3.1. Research Framework
3.2. Regional Spatial Layout Characteristics of Traditional Vernacular Dwellings
3.2.1. The Influence of Residential Culture on Vernacular Dwellings
3.2.2. Traditional Thoughts about Land Saving
3.2.3. The Influence of Living Habits on Vernacular Dwellings
3.3. Field Measurement of Outdoor Thermal Environment in Newly Built Vernacular Dwellings
3.4. Classification of Newly Built Vernacular Dwellings
3.5. Simulation Method
4. Results
4.1. Thermal Environment Simulation of Newly Built Vernacular Dwellings
4.1.1. Comparative Analysis of Six Courtyard Types
- (1)
- In summer, the thermal environments within the Type A and Type D courtyards with a front courtyard, and Type B and Type E with a backyard, are almost the same, and all of them are very hot. The main reason is the relatively large courtyard area, and the weak sunshine shielding influence by courtyard walls.
- (2)
- In winter, the thermal environment within the Type A and Type D courtyards with front a courtyard is obviously superior to that of Type B and Type E with a backyard. In the backyard type, the courtyard is located to the north of the main residential building. Because of the relatively low solar altitude in winter, residential buildings cause a fielding impact on the north backyard; thus, the yard temperature in Type B and Type E courtyards is relatively low. However, the main building in Type A and D is designed without a backyard as a buffer and faces the cold northwest wind directly, which causes a large amount of thermal energy loss and is not good for thermal insulation. Therefore, the design of the backyard is very important for insulation and energy saving for the main buildings.
- (3)
- For Type C and F with both a foreyard and backyard, the thermal environment of summer is better than that of the other four types. This is because the courtyard in these two types is divided into two parts; the area of each part is relatively small, and the shading effect caused by residential buildings and courtyard walls is relatively high. However, for the same reason, the thermal environment in the front courtyard of these two types of courtyards in winter is worse than the foreyard of Type A and Type D, which only have foreyard, and the thermal environment in the backyard is worse than the backyard of Type B and Type E, which only have backyard. All in all, the thermal environment of Type C and F with both a foreyard and backyard is much better than that of the other four types. Moreover, the courtyards’ productivity and living-related functions are much clearer and easier for residents to use.
- (4)
- Compared with Type F, besides land saving, Type C has better daylighting; the reason is the fact that, in the same construction land area, the courtyard width of Type F from south to north is too narrow, and the east-to-west side is too long, which is not good for daylighting. The longer distance from south to north in Type C supplies more space for the courtyard, which is not only good for daylighting, but also provides a more pleasant scale for the courtyard space.
- (5)
- In conclusion, in the gully regions of the Loess Plateau, vernacular dwellings with both a foreyard and backyard are good for creating a better thermal environment, and good for insulation and energy saving. Moreover, the size and proportions of the courtyard and the height of the walls play an important role for the wind environment throughout the whole courtyard [46]. In the six types, the courtyard layout of Type C has a relatively better thermal environment than that of the others.
4.1.2. Optimization of Outdoor Thermal Environment of Type C
- (1)
- Without trees, when the walls of the foreyard and backyard were designed as 3 m, due to the shading effect, the thermal environment in both the foreyard and backyard was better than that of the 1.8 m walls in summer. However, in winter, when the walls were 3 m, the thermal environment in the foreyard was worse than the walls designed as 1.8 m. For the thermal environment of the backyard, there was no obvious difference when walls were 3 m. In addition, in order to prevent large energy consumption caused by the prevailing northwest monsoon in winter, the northwest backyard wall should be higher to avoid the cold wind.
- (2)
- In summer, regardless of whether the yard walls were 3 m or 1.8 m, the thermal environment within the courtyard with planted trees was better than those with no trees. In winter, there were no leaves on the broad-leaved trees; thus, there was no impact on the thermal environment within the courtyard. It is thus proved that planting trees appropriately leads to a significant improvement on the thermal environment within the courtyard.
- (3)
- Therefore, for the recommended Type C vernacular dwellings, the thermal environment within the courtyard can be largely improved by reducing the southeast courtyard’s wall height and increasing the northwest walls’ height. Trees also should be appropriately planted in the southeast of the foreyard.
4.2. Ecological Spatial Layout Guidelines for Tradition-Based New Vernacular Dwellings
4.2.1. Bays in Vernacular Dwellings
4.2.2. The Layout of the Courtyard
4.2.3. Attics in Vernacular Dwellings
4.2.4. Kitchen and Bathroom in Vernacular Dwellings
4.2.5. Toilets in Vernacular Dwellings
4.2.6. Sunshade in Vernacular Dwellings
4.2.7. Yard Walls in Vernacular Dwelling
4.2.8. Vegetation in Vernacular Dwellings
- (1)
- Broad-leaf and deciduous fruit trees can be planted, such as persimmon trees and walnut trees; they can be planted in the south area of the foreyard. In summer, these trees flourish; they can hinder the sunshine and adjust the courtyard’s climate by evaporating moisture. In winter, all the leaves fall, and sunshine can enter the courtyard making it warmer.
- (2)
- The garden greening and garden planting can be combined. Some vegetables for daily consumption can be planted inside the courtyard, which can be used to increase the humidity due to the vegetables’ evaporation in order to stabilize the courtyard’s temperature and further adjust its micro-climate; this can also save living costs at the same time.
4.3. Thermal Environment Verification Simulation
5. Discussion
6. Conclusions
- As the indoor space layout could be more impactful for occupants’ comfort and well-being, in order to fully improve the thermal environment for vernacular dwellings, further research should focus on the inner thermal environment in dwellings. Then, the relationship between the indoor and outdoor thermal environment can be researched as a whole, which will be more reasonable and meaningful. The ecological design and construction of “new” vernacular dwellings can be truly realized through focused research on outdoor thermal environments by the courtyard’s layout and indoor thermal environment analyses.
- In real construction, the ecological layout of “new” vernacular dwellings proposed in this paper should be further analyzed according to its complexity and diversity by various restricted and influencing conditions. In further research, architectural culture and regional architectural technologies contained in traditional vernacular dwellings should also be further explored and applied.
- Due the limited time and energy, the present study has the limitation that few dwellings were analyzed. A larger-scale investigation is therefore needed. In addition, the conclusions of this paper have not yet been applied in the project design. We hope that the results of this research will stimulate researchers in the field of environment, ecology, urban planning, and other related fields to carry out more research on human settlement planning in the gully region of the Loess Plateau. In addition, to speed up the process of urban and rural integration in this region, we hope that this research will contribute to the Chinese new rural construction.
Author Contributions
Funding
Institutional Review Board Statement
Informed Consent Statement
Data Availability Statement
Conflicts of Interest
References
- Zhang, T.Z. Outline of Loess Plateau; Chinese Environmental and Scientific Press: Beijing, China, 1993. [Google Scholar]
- Yu, H.X. A Study of Ecologic Theory and Plan-Designing Methods for Human Habitat in Gully Region on Loess Plateau. Ph.D. Thesis, Xi’an University of Architecture and Technology, Xi’an, China, 22 September 2007. [Google Scholar]
- Cao, X.M.; Zhou, R.Q. The spatial features and leading measures of village system in small watershed in loess plateau gully region—A Case Study on Chunhua County, Shaanxi Province. Hum. Geogr. 2008, 5, 53–56. [Google Scholar]
- MOHURD. Thermal Design Code for Civil Building (GB 50176-2016); China Architecture & Building Press: Beijing, China, 2016. [Google Scholar]
- Bureau, China Meteorological. Climate Information Center; Climate Data Office, Tsinghua University, China Standard Weather Data for Analysing Building Thermal Conditions, China Building Industry Publishing House: Beijing, China, 2005. [Google Scholar]
- Helena, C. Bioclimatism in vernacular architecture. Renew. Sustain. Energy Rev. 1998, 1, 67–87. [Google Scholar]
- Nguyen, A.-T.; Tran, Q.-B.; Tran, D.-Q.; Reiter, S. An investigation on climate responsive design strategies of vernacular housing in Vietnam. Build. Environ. 2011, 46, 2088–2106. [Google Scholar] [CrossRef] [Green Version]
- Huang, M.H.; Wang, T.; Zhu, Y.N. Optimization of Urban Spatial Form Of Small Towns In Gullied Loess Plateau. Planners 2016, 3, 114–119. [Google Scholar]
- Zhou, Q.H.; Bai, Y.; Yang, Y.L. An exploration on urban space development routes in the loess plateau in the background of new urbanization: A case study on Wohu ravine new district of Mi Zhi county. City Plan. Rev. 2014, 11, 72–78. [Google Scholar]
- Yinwu, H. When architects meet craftsmen. J. Archit. 2014, 3, 21–22. [Google Scholar]
- Yan, L.; Chunru, L.; Jianwei, Y. Wind direction and speed outside the green architecture, Architectural technology. Archit. Technol. 2013, 5, 15–16. [Google Scholar]
- Lai, D.; Guo, D.; Hou, Y.; Lin, C.; Chen, Q. Studies of outdoor thermal comfort in northern China. Build. Environ. 2014, 77, 110–118. [Google Scholar] [CrossRef]
- Yoshino, H.; Hasegawa, K.; Matsumoto, S. Passive cooling effect of traditional Japanese building’s features. Manag. Environ. Qual. Int. J. 2007, 18, 578–590. [Google Scholar] [CrossRef]
- Manioğlu, G.; Yılmaz, Z. Energy efficient design strategies in the hot dry area of Turkey. Build. Environ. 2008, 43, 1301–1309. [Google Scholar] [CrossRef]
- Martín, S.; Mazarrón, F.R.; Cañas, I. Study of thermal environment inside rural houses of Navapalos (Spain): The advantages of reuse buildings of high thermal inertia. Constr. Build. Mater. 2010, 24, 666–676. [Google Scholar] [CrossRef]
- Xu, X.; Luo, F.; Wang, W.; Hong, T.; Fu, X. Performance-based evaluation of courtyard design in China’s cold-winter hot-summer climate regions. Sustainability 2018, 10, 3950. [Google Scholar] [CrossRef] [Green Version]
- Zamani, Z.; Heidari, S.; Hanachi, P. Reviewing the thermal and microclimatic function of courtyards. Renew. Sustain. Energy Rev. 2018, 93, 580–595. [Google Scholar] [CrossRef]
- Michael, A.; Demosthenous, D.; Philokyprou, M. Natural ventilation for cooling in mediterranean climate: A case study in vernacular architecture of Cyprus. Energy Build. 2017, 144, 333–345. [Google Scholar] [CrossRef]
- Hao, S.; Yu, C.; Xu, Y.; Song, Y. The effects of courtyards on the thermal performance of a vernacular house in a hot-summer and cold-winter climate. Energies 2019, 12, 1042. [Google Scholar] [CrossRef] [Green Version]
- Xu, C.; Li, S.; Zhang, X.S.; Shao, S. Thermal comfort and thermal adaptive behaviours in traditional dwellings: A case study in Nanjing, China. Build. Environ. 2018, 142, 153–170. [Google Scholar] [CrossRef]
- Dhaka, S.; Mathur, J.; Brager, G.; Honnekeri, A.N. Assessment of thermal environmental conditions and quantification of thermal adaptation in naturally ventilated buildings in composite climate of India. Build. Environ. 2015, 86, 17–28. [Google Scholar] [CrossRef] [Green Version]
- Huangpu, D.-W. Green Ecological Residence. In Shanxi Architecture 31.14; CNKI: Beijing, China, 2005; pp. 18–19. [Google Scholar]
- Fathy, H. Architecture for the Poor: An Experiment in Rural Egypt; University of Chicago Press: Chicago, IL, USA, 2010. [Google Scholar]
- Wang, Y.; Zhao, Q.; He, M.; Yang, L. The study on indoor environment of old and new Yaodong dwellings. J. Xi’an Univ. Archit. Technol. 2001, 4, 309–312. [Google Scholar]
- Zhang, Y.F.; Liu, Y.; Yao, J.L. Energy-saving Issue in New Rural Construction: Taking Farmhouses in Model Village of Rural Construction in Jingbian Country in the North of Shaanxi Province as an Example. Huazhong Archit. 2009, 1, 107–110. [Google Scholar]
- Liu, J.; Wang, L.; Yoshino, Y.; Liu, L. The thermal mechanism of warm in winter and cool in summer in China traditional vernacular dwellings. Build. Environ. 2011, 46, 1709–1715. [Google Scholar] [CrossRef]
- Zhu, X.; Liu, J.; Yang, L.; Hu, R. Energy performance of a new Yaodong dwelling, in the Loess Plateau of China. Energy Build. 2014, 70, 159–166. [Google Scholar] [CrossRef]
- Liu, J.; Liu, J.; He, Q. Discussion on Design of New Rural Ecological Residences in Ningxia Region—Taking Jianfuqiao Village in Yinchuan as an Example. Build. Sci. 2010, 12, 109–113. [Google Scholar]
- Zhou, R.Q. Green Building System and Basic Settlement Pattern of Loess Plateau; China Architecture & Building Press: Beijing, China, 2007; pp. 184–207. [Google Scholar]
- Sun, N. Analysis of Thermal Environment and Energy Saving Technology for Residential Housing in Villages and Towns in Northern Shaanxi; Xi’an University of Architecture and Technology: Xi’an, China, 2012. [Google Scholar]
- Yang, L.; Yang, X.; Yan, H. Study on indoor thermal comfort of rural residential houses in winter in Guanzhong Shaanxi. J. Xi’an Univ. Archit. Technol. 2011, 43, 551–556. [Google Scholar]
- Zhao, W.; An, Y.; Liu, J. Analysis of winter indoor thermal environment of new residential houses in Guanzhong areas, Shaanxi. Build. Sci. 2013, 29, 72–76. [Google Scholar]
- Xu, X. Research on Traditional Vernacular Dwellings in the North. of Wei River of Loess Plateau; Xi’an University of Architecture and Technology: Xi’an, China, 2007. [Google Scholar]
- Shui, F. Environments of Power, A Study of Chinese Architecture; Wiley: Hoboken, NJ, USA, 1995. [Google Scholar]
- Soflaei, F.; Shokouhian, M.; Zhu, W. Socio-environmental sustainability in traditional courtyard houses of Iran and China. Renew. Sustain. Energy Rev. 2017, 69, 1147–1169. [Google Scholar] [CrossRef]
- Zhao, X.; Hu, H.; Liu, J. Evaluation on environmental suitability of traditional vernacular dwellings. J. Xi’an Univ. Sci. Technol. 2006, 3, 335–337. [Google Scholar]
- Xiangbo, W.; Yunxia, W. Developing with Inheriting—Attempt of Modernization in Traditional Folk House in Guanzhong Zone. Huazhong Archit. 2007, 5, 108–110. [Google Scholar]
- Liang, R.; Zhang, Q.; Liu, J.P. Strategy research on the ecological design of vernacular dwellings in the Chinese west northern areas under the restrain of local conditions. J. Xi’an Univ. Archit. Technol. 2010, 42, 585–587. [Google Scholar]
- Roudsari, M.S.; Pak, M.; Smith, A. Ladybug: A Parametric Environmental Plugin for Grasshopper to Help Designers Create An Environmentally-Conscious Design. In Proceedings of the 13th international IBPSA Conference, Lyon, France, 25–30 August 2013; pp. 3128–3135. [Google Scholar]
- Fabbri, K.; di Nunzio, A.; Gaspari, J.; Antonini, E.; Boeri, A. Outdoor Comfort: The ENVI-BUG tool to evaluate PMV values Output Comfort point by point. Energy Procedia 2017, 111, 510–519. [Google Scholar] [CrossRef]
- Kensek, K. Visual programming for building information modeling: Energy and shading analysis case studies. J. Green Build. 2015, 10, 28–43. [Google Scholar] [CrossRef]
- Evola, G.; Magrì, C.; Margani, G. Modelling Outdoor Thermal Comfort and Energy Demand in Urban. Canyons: Validation of a Novel Comprehensive Parametric Workflow; International Building Performance Simulation Association: Rome, Italy, 2019. [Google Scholar]
- Naboni, E.; Milella, A.; Vadalà, R.; Fiorito, F. On the localised climate change mitigation potential of building facades. Energy Build. 2020, 224, 110284. [Google Scholar] [CrossRef]
- Calcerano, F.; Martinelli, L. Numerical optimisation through dynamic simulation of the position of trees around a stand-alone building to reduce cooling energy consumption. Energy Build. 2016, 112, 234–243. [Google Scholar] [CrossRef]
- GB/T 50378-2014, Assessment Standard for Green Building; Ministry of Housing and Urban-Rural Development of the People’s Republic of China: Beijing, China, 2014.
- Chen, F. Architectural Wind Environment; China Architecture and Building Press: Beijing, China, 2009. [Google Scholar]
- Tablada, A.; Blocken, B.; Carmeliet, J.; Troyer, F.D. The Influence of Courtyard Geometry on Air Flow and Thermal Comfort: CFD and Thermal Comfort Simulations. In Proceedings of the 22nd Conference on Passive and Low Energy Architecture, Beirut, Lebanon, 13–16 November 2005; Volume 1, pp. 75–80. [Google Scholar]
- Li, J. Ecological Design Experience and Application in the Traditional Vernacular Dwellings; Tian Jin University: Tianjin, China, 2008. [Google Scholar]
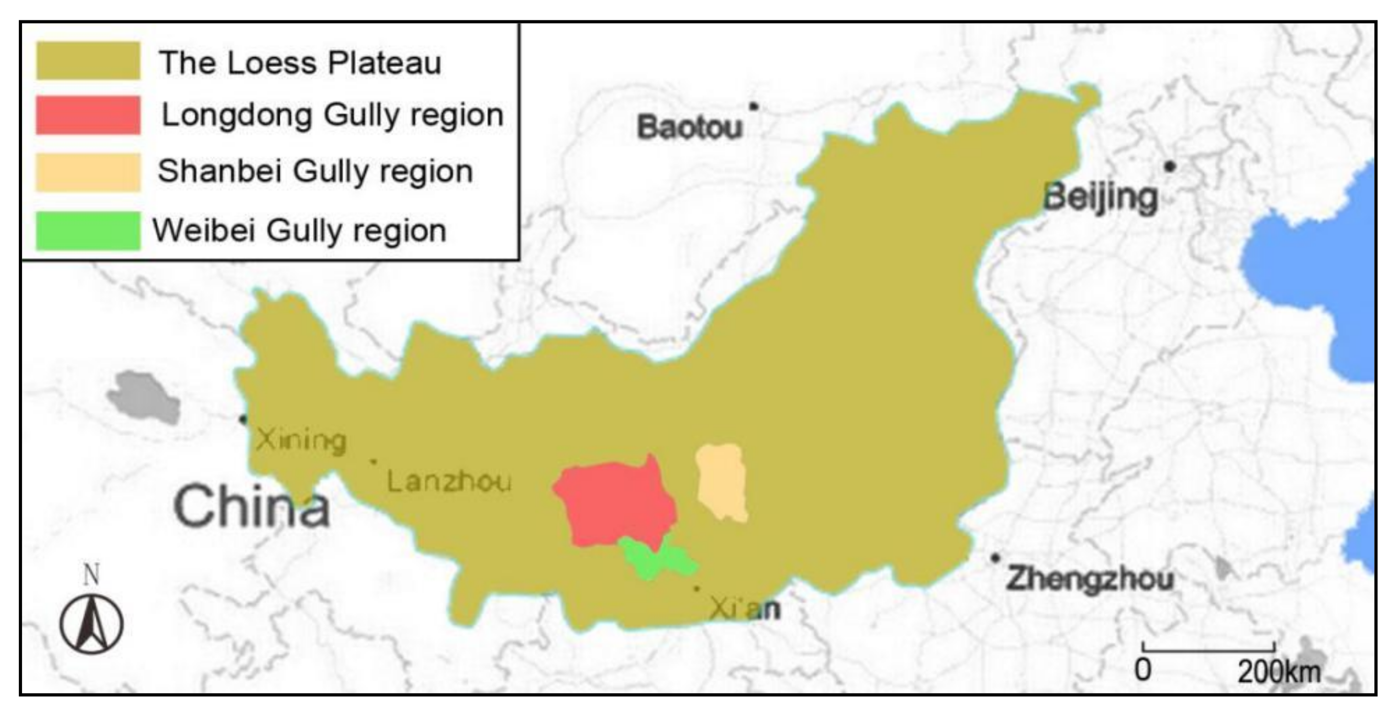
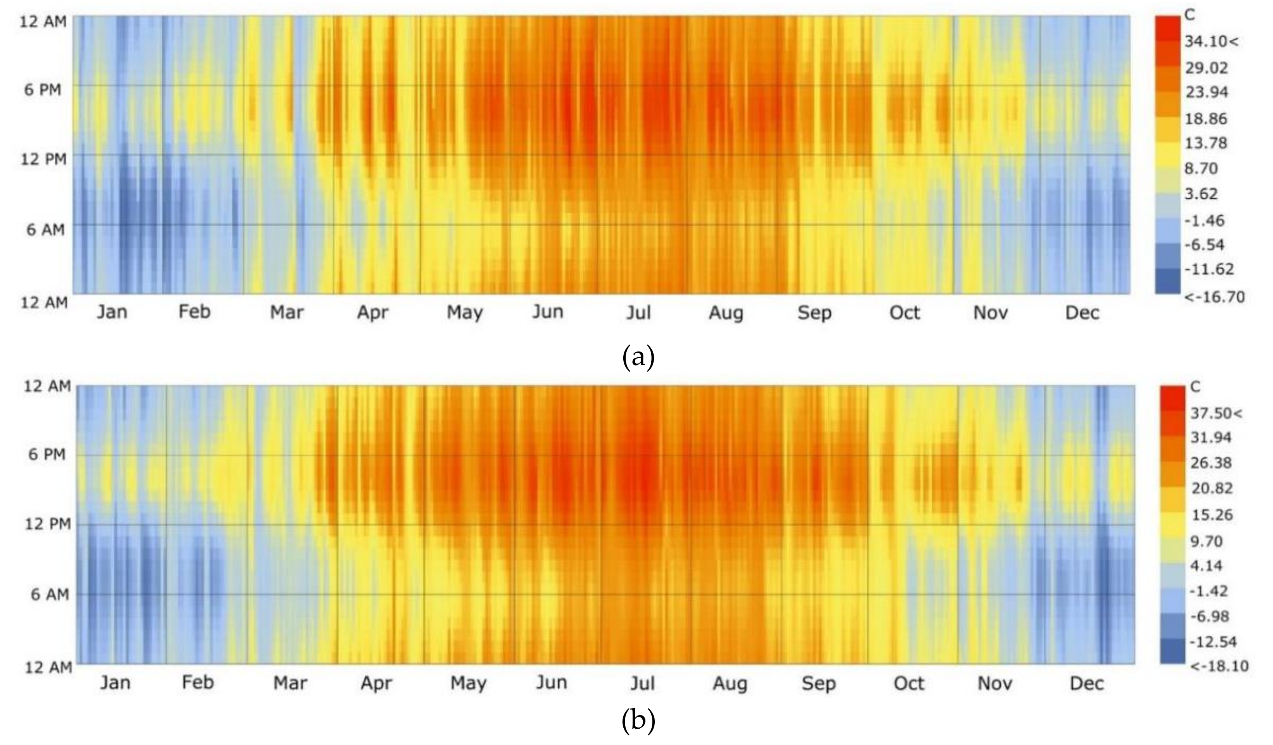


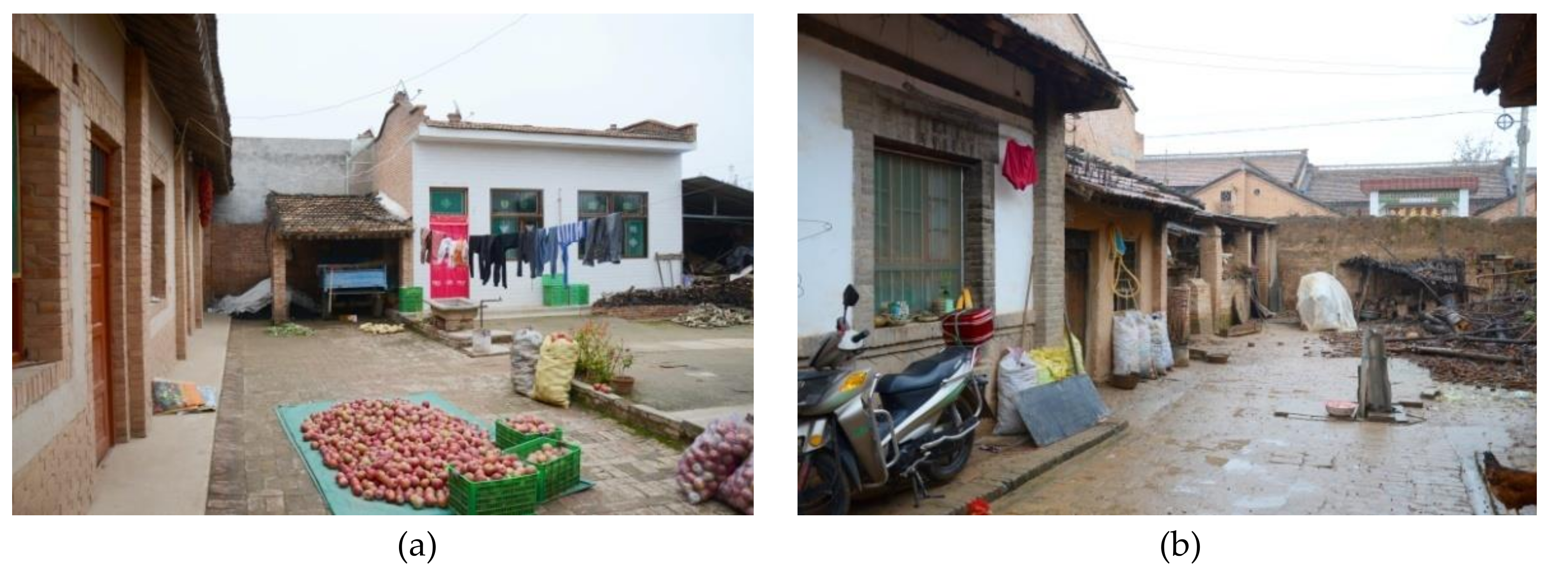

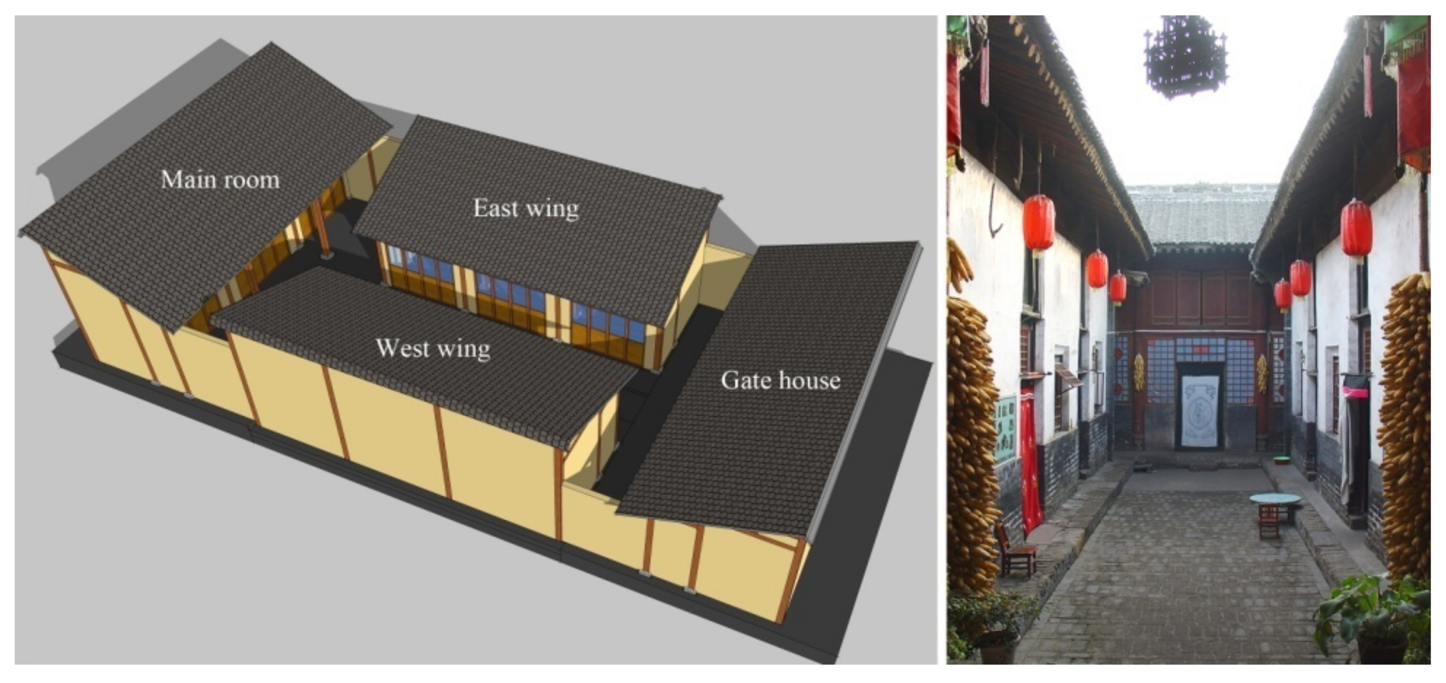

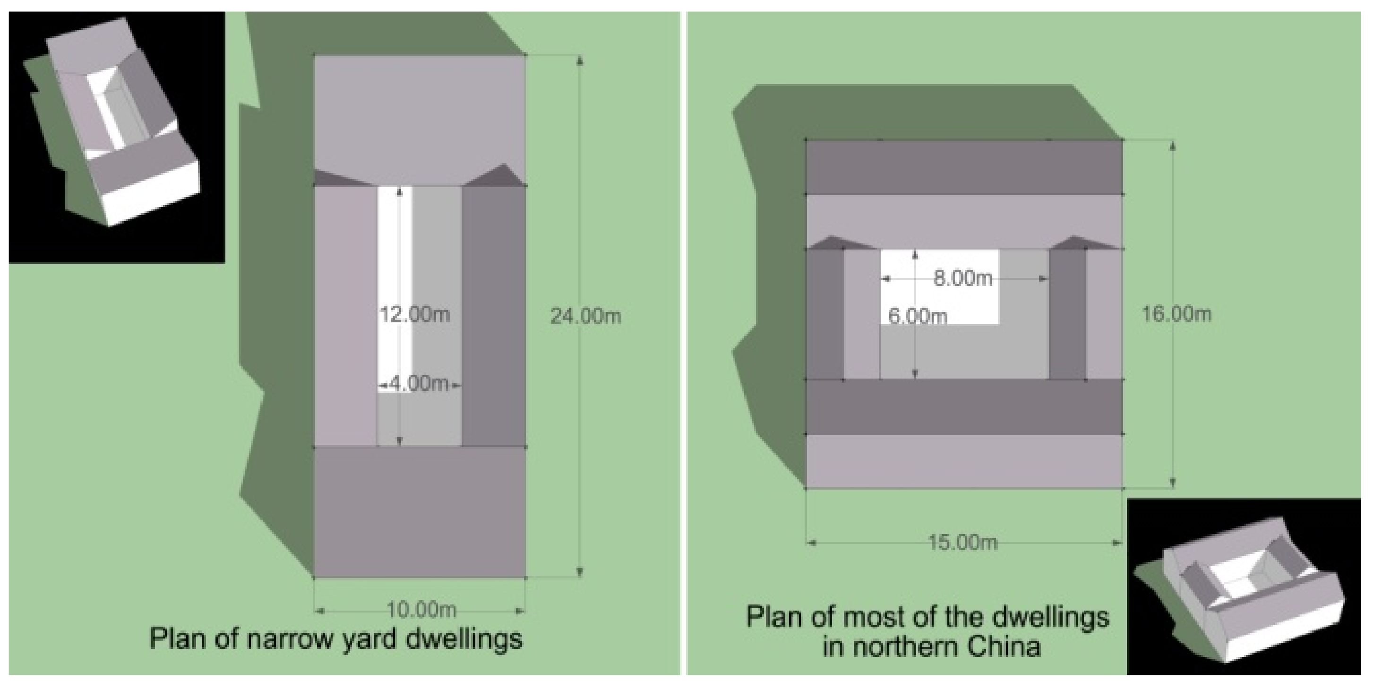




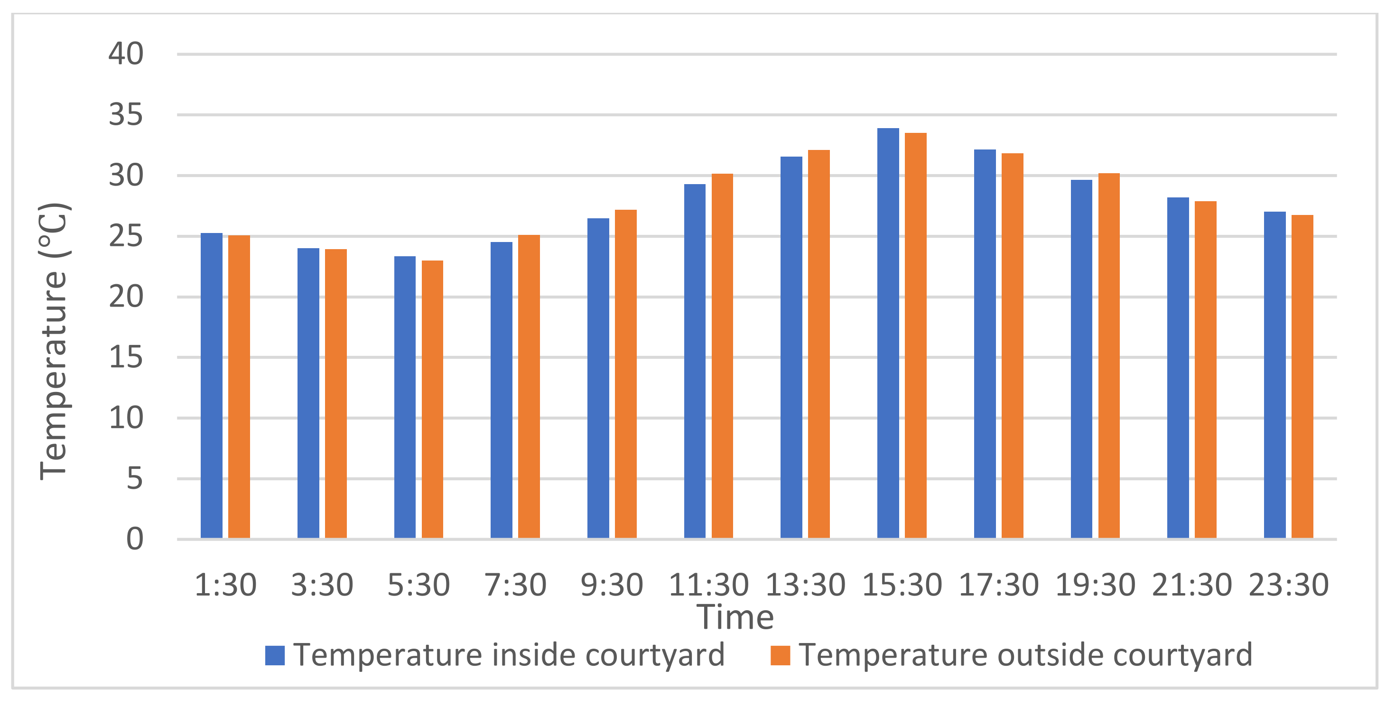




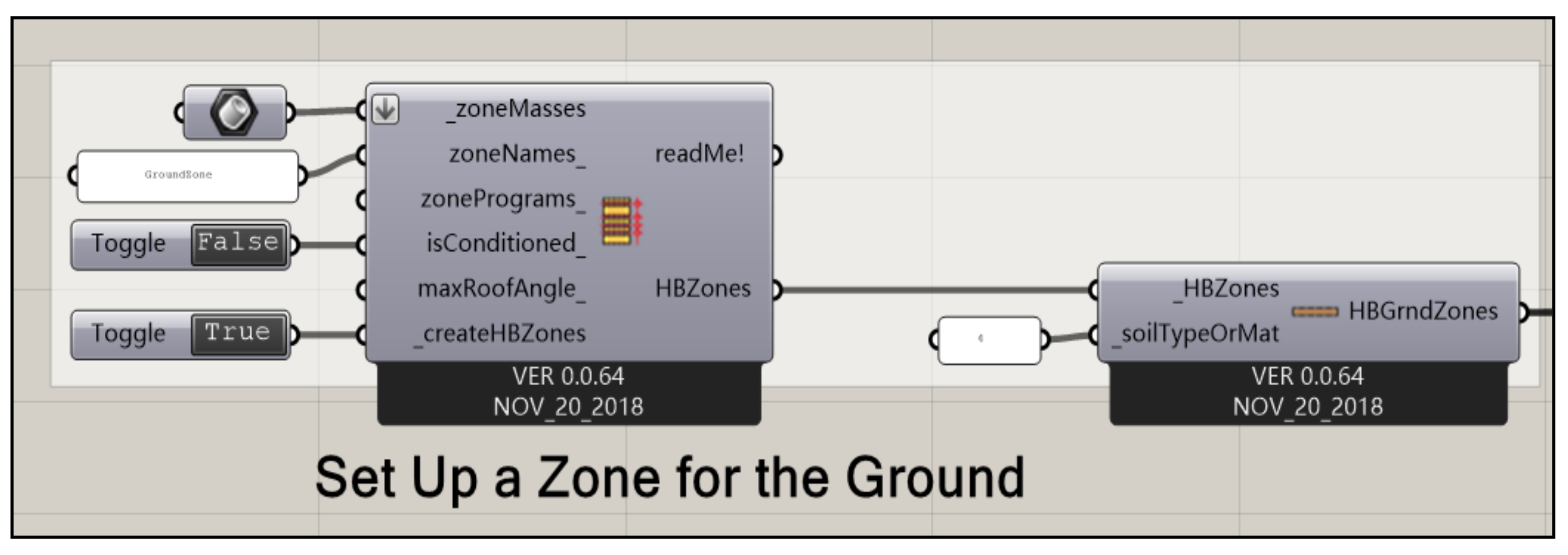






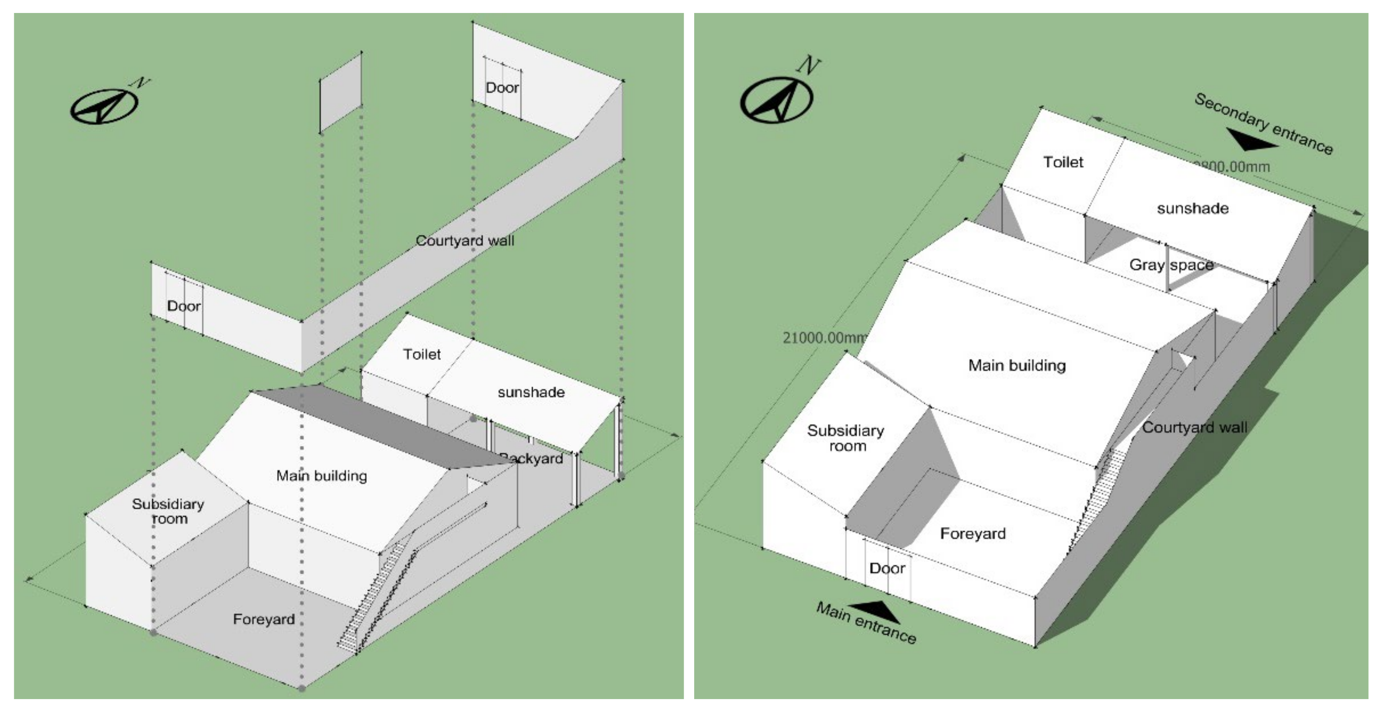

| Region | Sub-Regions | Provinces | Cities | Land Areas (km2) | Total Population (mil.) |
|---|---|---|---|---|---|
| Gully regions of Loess Plateau | Gully region of Long Dong | Gan Su | Qing Yang | 9213 | 44.9 |
| Ping Lang | |||||
| Gully region of Shan Bei | Shaanxi | Yan’an | 3505 | ||
| Tong Chuan | |||||
| Wei Nan | |||||
| Gully region of Wei Bei | Shaanxi | Xian Yang | 2058 | ||
| Bao Ji |
| Courtyard Functions | Contents |
|---|---|
| Living activities | Relaxation |
| Laundry | |
| Parties | |
| Productivity-related activities | Cultivation |
| Drying grain | |
| Planting | |
| Vehicle parking | |
| Storing |
| Average Temperature (°C) | Highest Temperature (°C) | Lowest Temperature (°C) | ||||
|---|---|---|---|---|---|---|
| January | July | January | July | January | July | |
| Inside courtyard | −0.73 | 27.96 | 5.25 | 33.92 | −6.48 | 23.36 |
| Outside courtyard | −0.86 | 28.07 | 5.67 | 33.52 | −6.68 | 23.01 |
| Courtyard Types | Bay Number | Courtyard Locations |
|---|---|---|
| Type A | 3 | Foreyard |
| Type B | 3 | Backyard |
| Type C | 3 | Both foreyard and backyard |
| Type D | 4 | Foreyard |
| Type E | 4 | Backyard |
| Type F | 4 | Both foreyard and backyard |
| Type A | Type B | ||
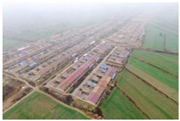 | 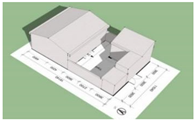 | 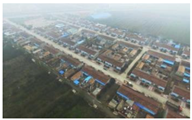 | 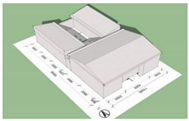 |
| Present situation | Dwelling model | Present situation | Dwelling model |
 | 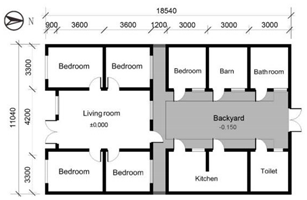 | ||
| Dwelling plan in Gun Village of Yong Shou County | Dwelling plan in Wu Yi village of Chun Hua County | ||
| Type C | Type D | ||
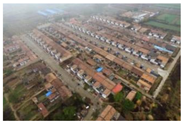 | 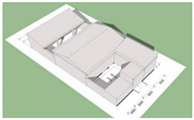 | 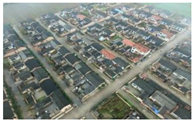 |  |
| Present situation | Dwelling model | Present situation | Dwelling model |
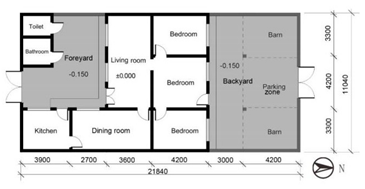 | 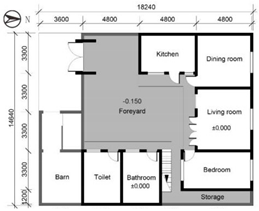 | ||
| Dwelling plan in Shi Jia Nian village of Yong Shou County | Dwelling plan in Wang Jia Zhuang of Qian Yang County | ||
| Type E | Type F | ||
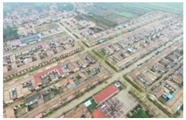 | 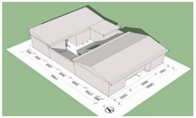 | 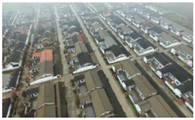 | 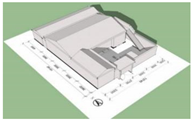 |
| Present situation | Dwelling model | Present situation | Dwelling model |
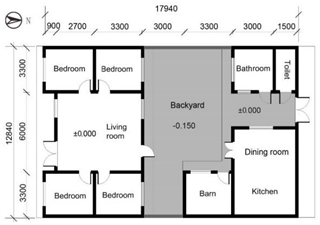 |  | ||
| Dwelling plan in Zhu Jie village of Yong Shou County | Dwelling plan in Long Quan Si village of Qian Yang County | ||
| Thermal Environment in Summer | Thermal Environment in Winter |
|---|---|
| Type A | |
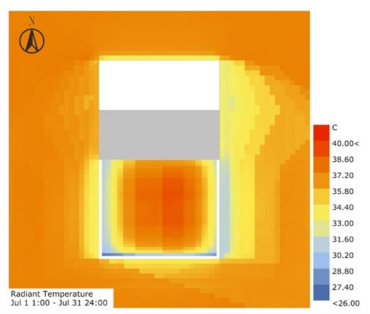 | 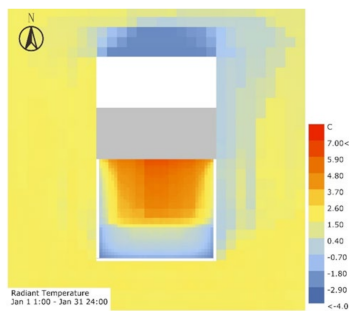 |
| Type B | |
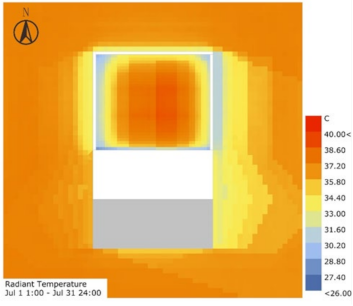 | 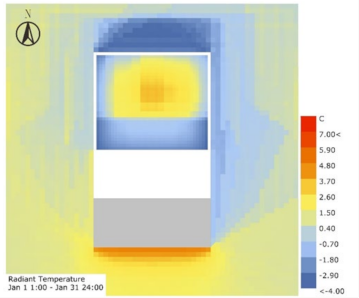 |
| Type C | |
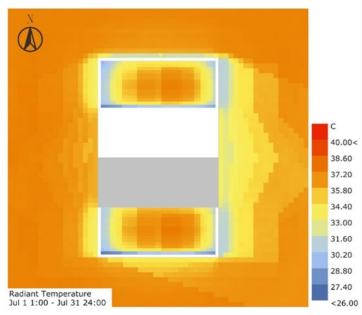 | 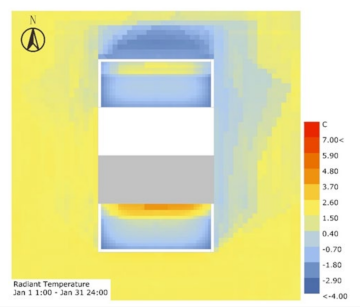 |
| Type D | |
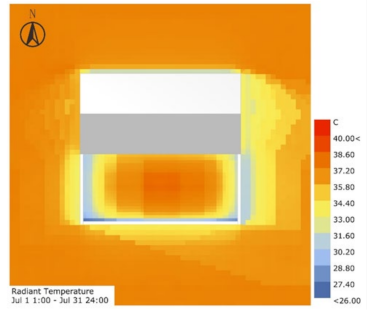 | 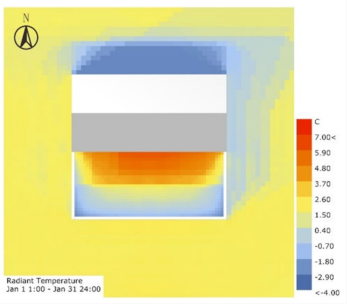 |
| Type E | |
 | 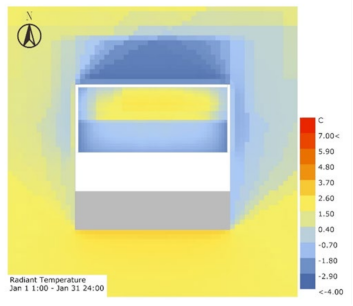 |
| Type F | |
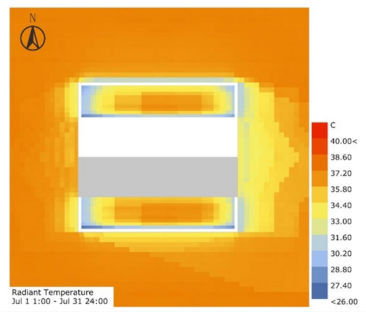 | 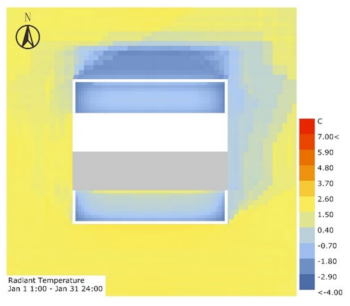 |
| Thermal Environment in Summer | Thermal Environment in Winter |
|---|---|
| 3 m yard wall, no trees in foreyard. | |
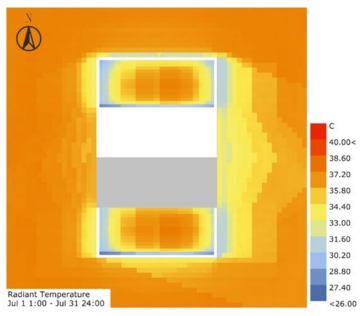 | 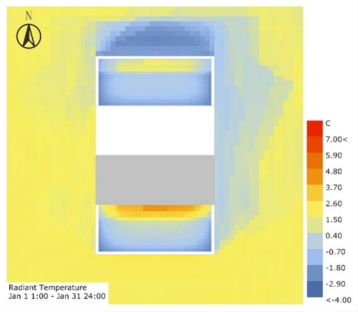 |
| 1.8 m yard wall, no trees in foreyard. | |
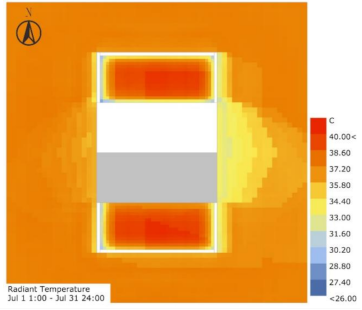 |  |
| 3 m yard wall, trees planted in foreyard. | |
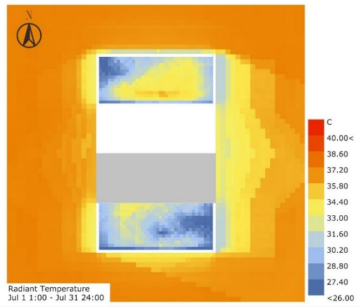 | 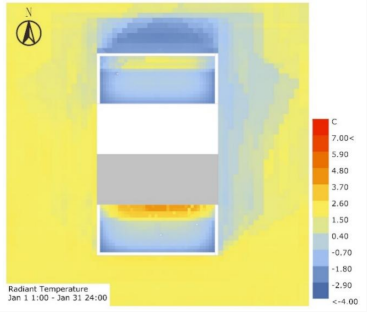 |
| 1.8 m yard wall, trees planted in foreyard. | |
 | 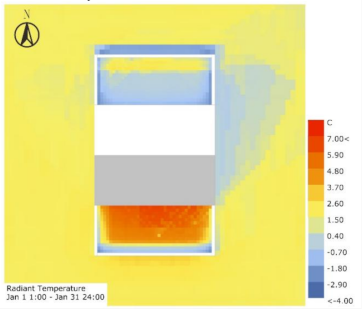 |
| Thermal Environment in Summer | Thermal Environment in Winter |
|---|---|
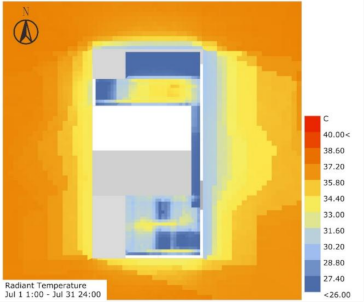 | 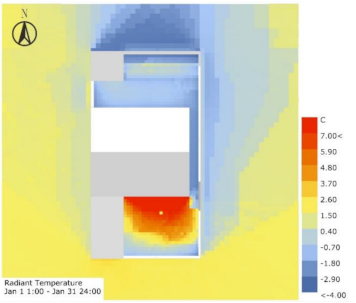 |
Publisher’s Note: MDPI stays neutral with regard to jurisdictional claims in published maps and institutional affiliations. |
© 2021 by the authors. Licensee MDPI, Basel, Switzerland. This article is an open access article distributed under the terms and conditions of the Creative Commons Attribution (CC BY) license (https://creativecommons.org/licenses/by/4.0/).
Share and Cite
Zhang, T.; Hu, Q.; Ding, Q.; Zhou, D.; Gao, W.; Fukuda, H. Towards a Rural Revitalization Strategy for the Courtyard Layout of Vernacular Dwellings Based on Regional Adaptability and Outdoor Thermal Performance in the Gully Regions of the Loess Plateau, China. Sustainability 2021, 13, 13074. https://doi.org/10.3390/su132313074
Zhang T, Hu Q, Ding Q, Zhou D, Gao W, Fukuda H. Towards a Rural Revitalization Strategy for the Courtyard Layout of Vernacular Dwellings Based on Regional Adaptability and Outdoor Thermal Performance in the Gully Regions of the Loess Plateau, China. Sustainability. 2021; 13(23):13074. https://doi.org/10.3390/su132313074
Chicago/Turabian StyleZhang, Tao, Qinian Hu, Qi Ding, Dian Zhou, Weijun Gao, and Hiroatsu Fukuda. 2021. "Towards a Rural Revitalization Strategy for the Courtyard Layout of Vernacular Dwellings Based on Regional Adaptability and Outdoor Thermal Performance in the Gully Regions of the Loess Plateau, China" Sustainability 13, no. 23: 13074. https://doi.org/10.3390/su132313074
APA StyleZhang, T., Hu, Q., Ding, Q., Zhou, D., Gao, W., & Fukuda, H. (2021). Towards a Rural Revitalization Strategy for the Courtyard Layout of Vernacular Dwellings Based on Regional Adaptability and Outdoor Thermal Performance in the Gully Regions of the Loess Plateau, China. Sustainability, 13(23), 13074. https://doi.org/10.3390/su132313074







