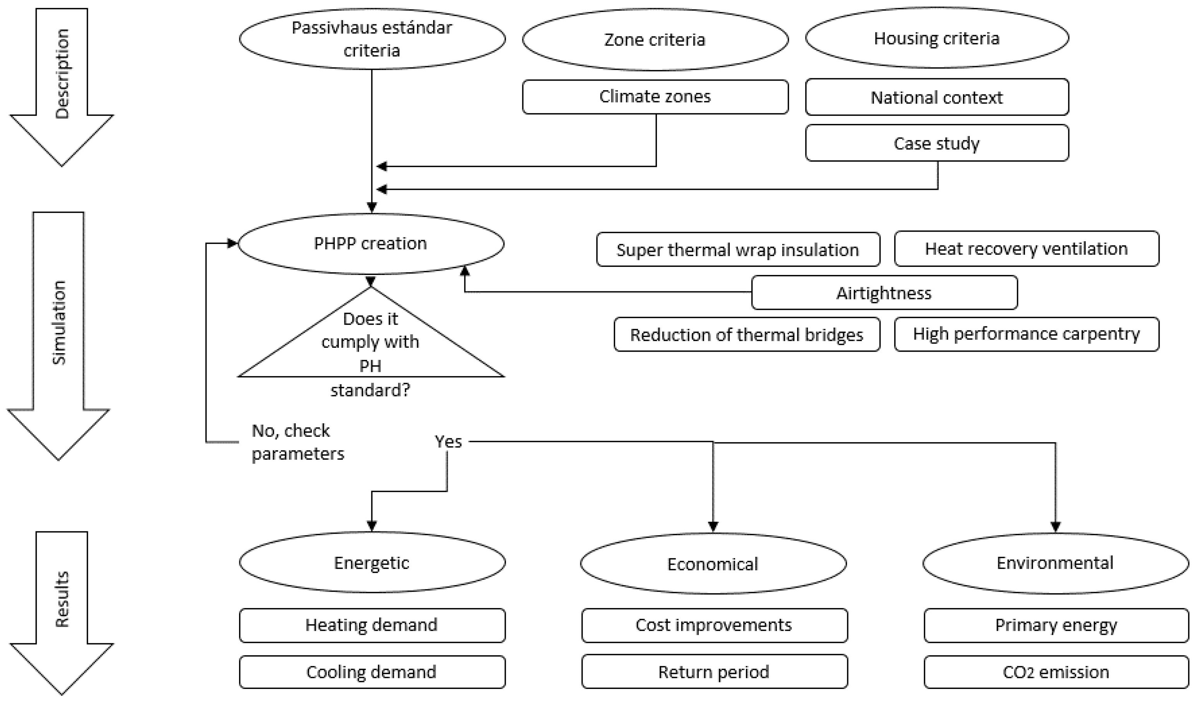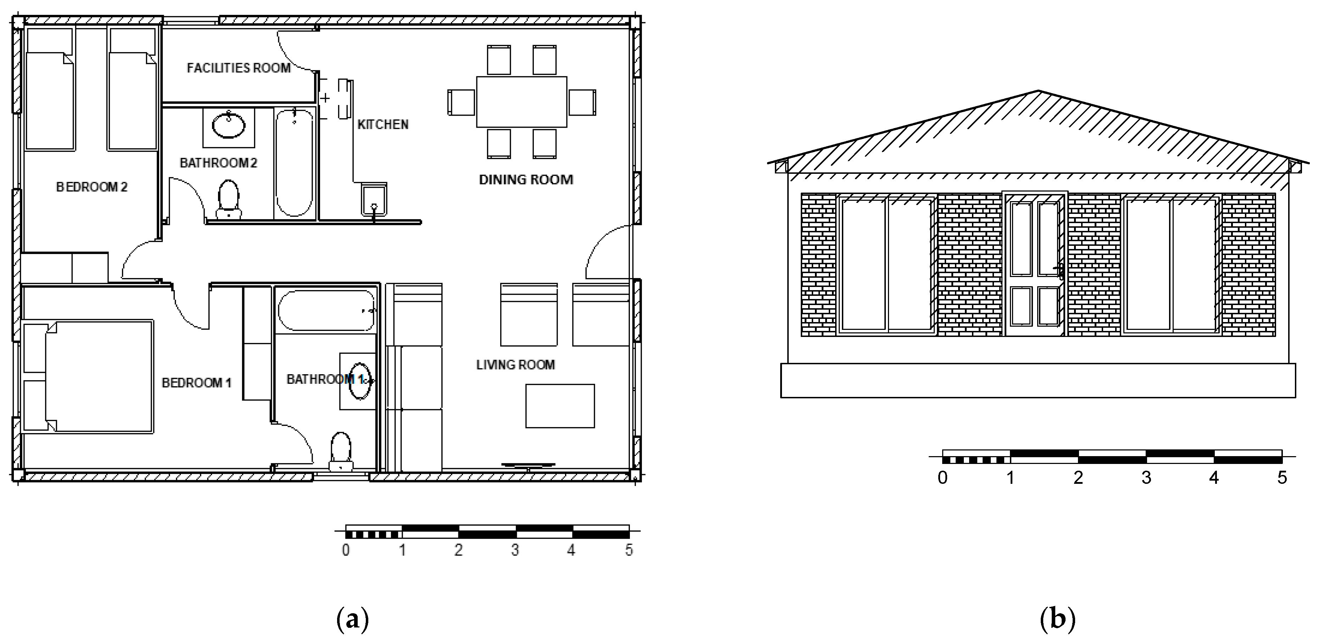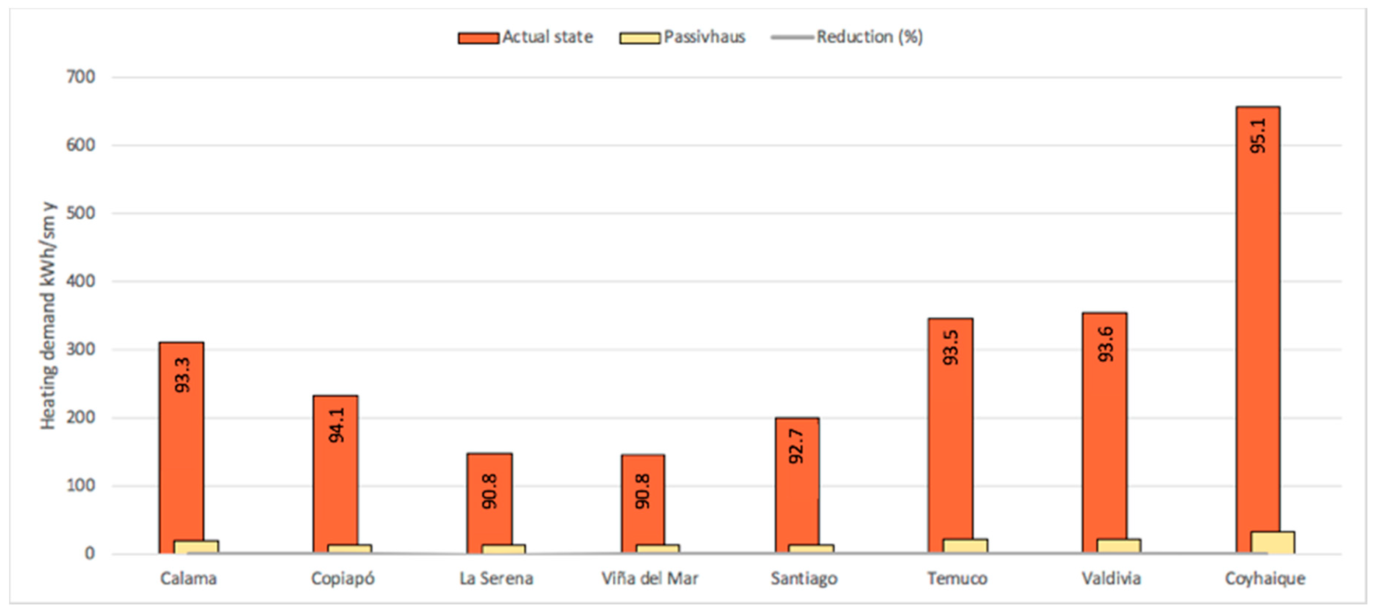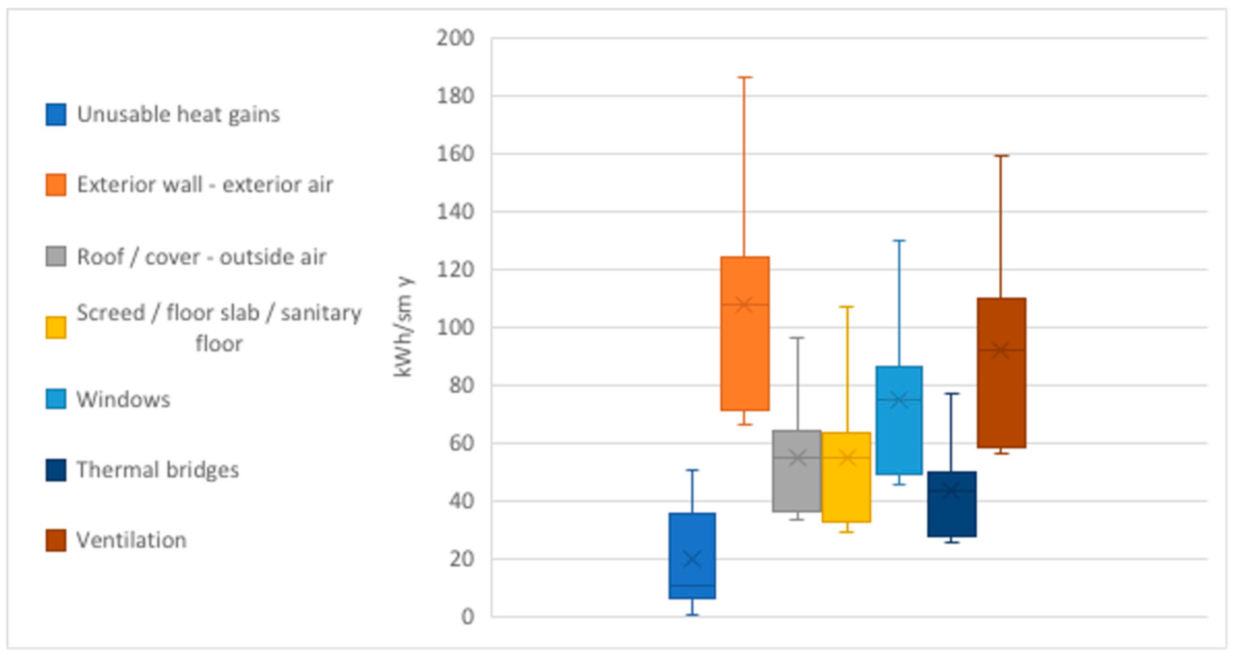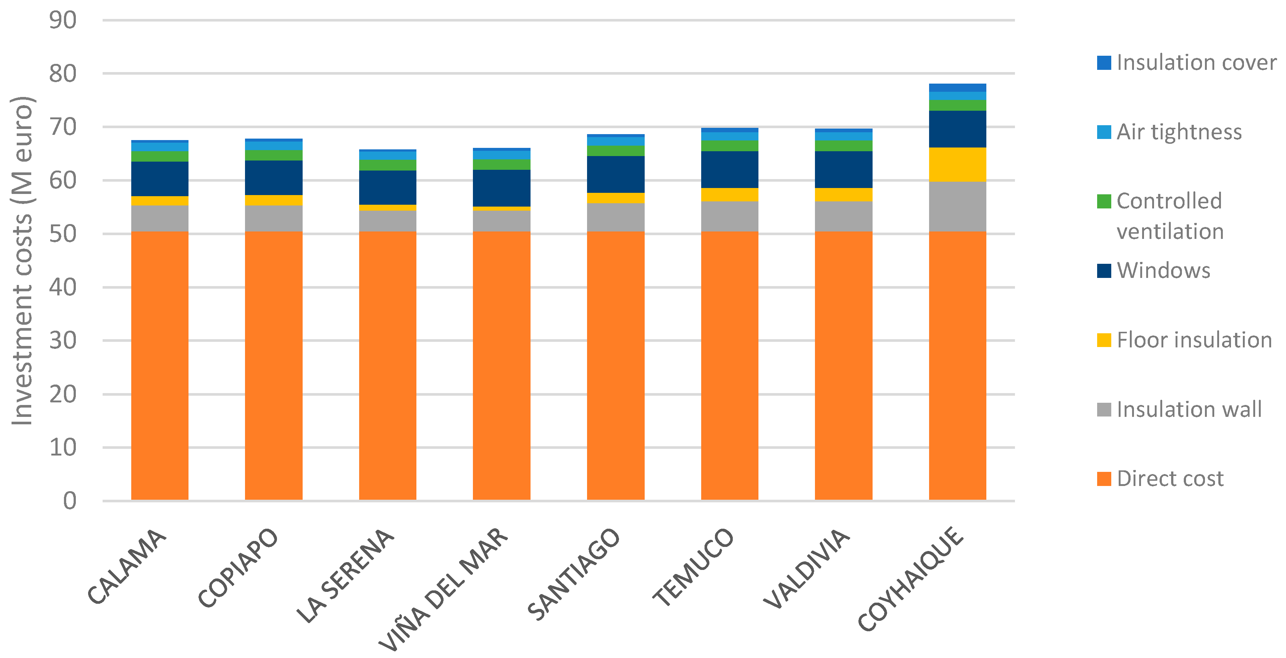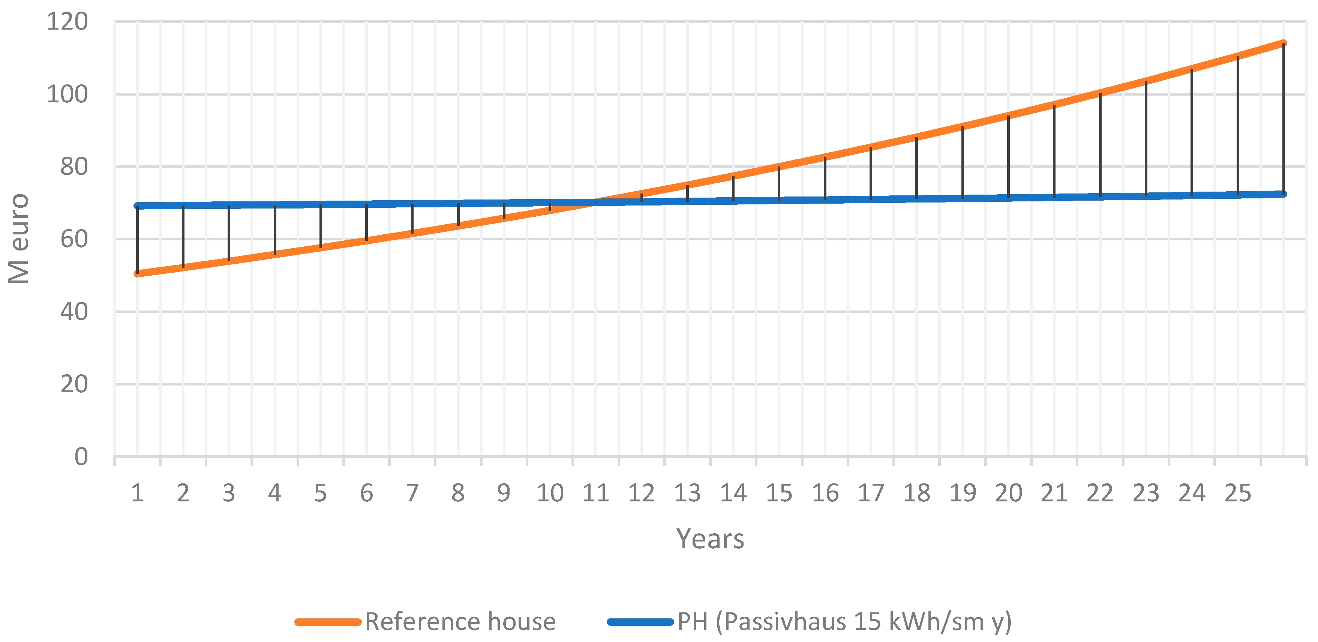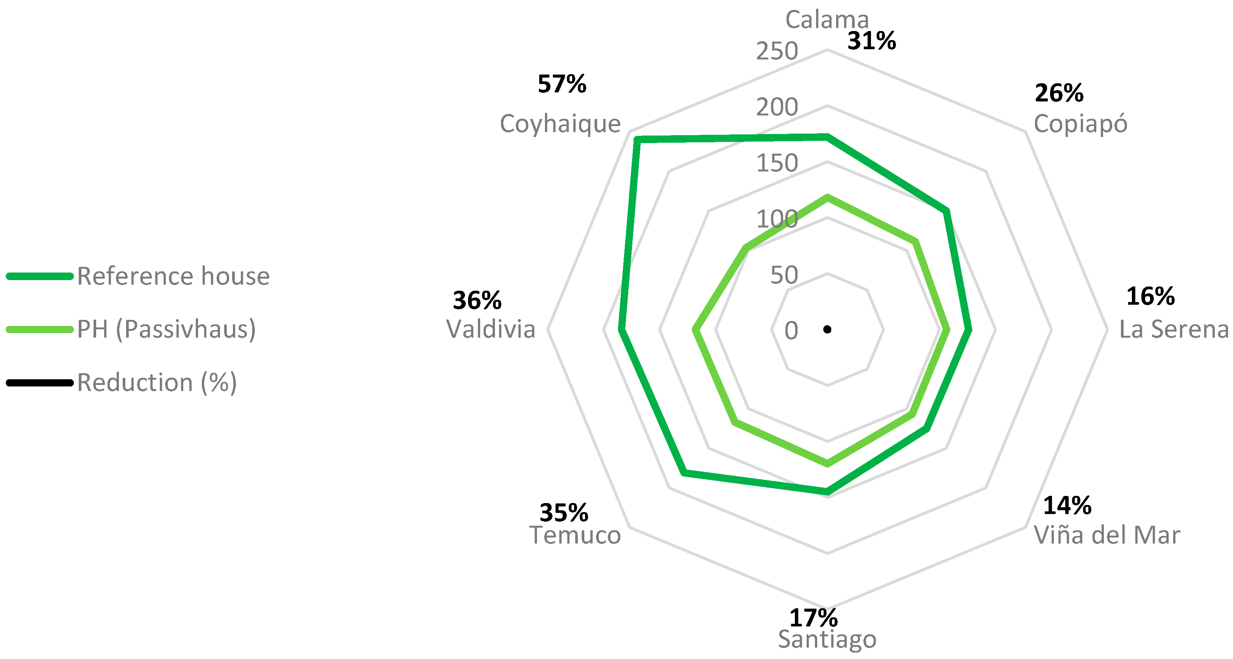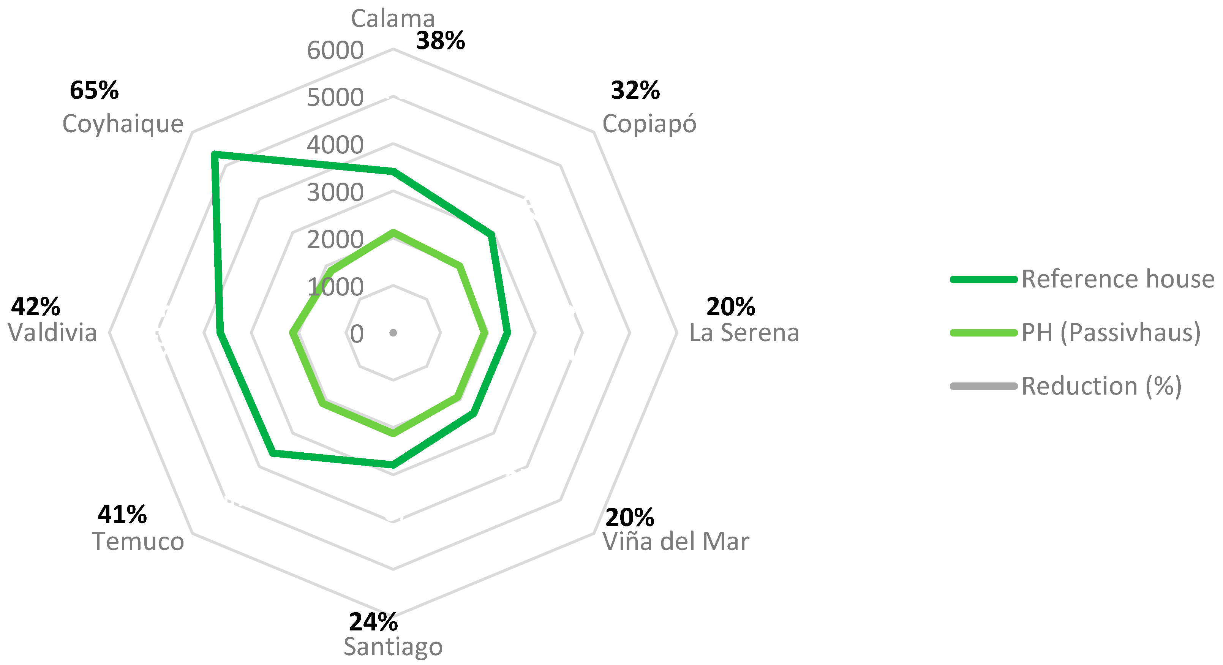Abstract
The energy consumption of buildings accounts for 22% of total global energy use and 13% of global greenhouse gas emissions. In this context, this study aims to evaluate the energy, economic, and environmental performance of housing in Chile built according to the Passivhaus (PH) standard. The standard was applied to housing in eight representative climate zones with a single-family residence as reference. The analysis incorporated passive strategies, which are considered as pillars of the PH. The energy performance was analyzed using the Passive House Planning Package software (PHPP), version 9.6a. The results showed that when every passive strategy is implemented, the heating energy demand decreases by 93%, while the refrigeration demand is nonexistent. These results were achieved through a 37% increase in the overall initial budget investment, which will be amortized over an 11-year period. In this way, the primary energy consumption is reduced by 32% and, correspondingly, CO2 emissions are reduced by 39%. In modern Chile, it is difficult (but not impossible) to incorporate PH. However, governmental programs and aids could represent an initial step. Therefore, this research will help to identify strategies for incorporating PH in Chile, with the aim of improving the energy performance of housing.
1. Introduction
The human influence on climate conditions is evident, resulting in anthropogenic greenhouse gas emissions reaching their highest recorded values in history.
Greenhouse gas emission projections vary greatly depending on both the level of socioeconomic development and the climate policies implemented in each country [1].
The construction sector is responsible for over one-third of the total global energy consumption and almost 40% of the total CO2 emissions (both direct and indirect). Furthermore, the energy demand of buildings and building construction is on the rise due to countries having improved access to energy, both increased ownership and use of electronic devices, and the fast growth of the construction sector [2,3].
The energy used for heating, refrigeration, domestic hot water, and lighting represents the highest total energy percentage in the different stages of a building’s lifespan, being collectively responsible for 22% of the total global energy consumption and approximately 13% of global GHG emissions [4]. This type of consumption typically ranks first as the largest source of CO2 emissions, surpassing the energy necessary to extract and manufacture materials, and even the energy necessary for the construction of buildings [5]. Residential buildings are responsible for two-thirds of emissions of this type. Incidentally, these buildings have the highest potential for energy savings [6].
The importance of the construction sector in Chile is evident. This sector is responsible for 26% of the total energy use, 34% of solid waste production, 33% of GHG emissions, and 6% of water use [7]. Furthermore, residential construction in Chile accounts for a quarter of the total energy consumption [8]. In the future, buildings must be more energy efficient in order to address the issue of excessive energy consumption and reduce these figures [9].
Worldwide, there are voluntary environmental certifications and building standards that can be adopted by the construction sector toward mitigating the negative effects of climate change. These certifications and standards go one step further than the national building regulations. Environmental certifications are designed to quantify and control sustainability indexes in construction through different ISO (International Organization for Standardization) regulations. The LEED (Leadership in Energy and Environmental Design)—developed by the U.S. green building council (USGBC), in line with American regulations—is the most well-known ISO regulation. A LEED-certified building does not necessarily use less energy than a building without this certification, which consequently leaves the energy consumption issue unresolved. Moreover, it has been found that the energy performance measured in LEED buildings has little correlation to the building’s certification level or the number of energy credits the building has achieved in the design stage [9,10].
From a regulatory point of view, although Chile has a thermal regulation policy [11] that regulates the requirements for the envelope, restricting the transmittance values in ventilated walls, ceilings, and floors, there is no regulatory reference aimed at reducing the demand for energy or regarding the airtightness of a house. Similarly, Brazil—a country that has regulations that are mainly oriented toward the levels of transmittance of certain elements from the envelope—is comparable to Chile in that it has not implemented regulations that establish requirements regarding energy demand levels [12]. Concurrently, the thermal transmittance values of an enclosure are regulated in Chile while taking into consideration its climatic and performance similarities with other European countries, such as the United Kingdom or Spain. Additionally, when considering levels of hermeticity, establishing a limit on the energy demand may still be insufficient [13,14,15,16,17], as is the case in countries such as Sweden and Portugal, where the imposition of regulations on the transmittance levels of the envelope—as in the previous examples—failed to substantially reduce the energy demand of the dwellings [12,18]. As a policy to mitigate these gaps, the European Union, through its Directive 2010/31/EU, stipulates that from the year 2021, houses should be built with near-zero energy consumption restrictions in place [19]. On the other hand, building standards focus on controlling issues that are very influential with regard to sustainability, such as energy use and consumption during a building’s lifespan. Passivhaus (PH) is the best known international standard, as its required energy efficiency is higher than that of any other comparable standard [20]. It was developed in Germany in the late 1980s by Wolfgang Feist and Bo Adamson. PH ensures a comfortable indoor climate in the summer and winter without a conventional heating distribution system. In this way, the energy required for heating is reduced by approximately 80%, and the general primary energy consumption is reduced by 50% (including utilities and electric appliances). To meet these targets, the building’s heating load must not exceed 10 W/m2 [21,22], which can be achieved by an additional 5–10% [23,24] cost expenditure.
The adoption of PH in Chile is relatively recent. The first PH-certified building was built in 2010 [25]. Additionally, two more buildings in Chile are recognized by the Passive House Institute (PHI), though without certification [26].
Regardless of the Chilean regulation, different studies identify Passivhaus as an aggressive and demanding standard [27], and it has even been considered the most aggressive in the world [28]. To achieve this standard, extra effort must be made, as in the Australian case, where the use of Passivhaus as a design tool allowed the design team to overcome limitations of the Australian building code [29]. Therefore, it is necessary to evaluate different strategies according to the climate in order to achieve PH. In tropical climates, the main strategy entails cooling and dehumidification [30]; in China, the use of an mechanical ventilation with heat recovery (MVHR) system is essential [31], and for all types of climates in Germany, Romania, and Ukraine, energy demand increases as latitude increases, so this strategy aims to increase insulation levels based on location [32]. On the other hand, studies show that to achieve PH, it is necessary to place special emphasis on summer overheating and on shading strategies to achieve thermal comfort [33].
Given the outlined context, this study suggests incorporating the PH standard for housing in Chile through the addition of building construction improvements for housing situated across the country and reflecting various climates. Likewise, it evaluates whether or not PH is a good strategy at the national level in terms of energy savings, necessary investments, and environmental externalities. At the same time, the goal is to promote a concrete methodology to fight climate change. For this purpose, the 9.6a version of the energy balance tool Passive House Planning Package (PHPP) was used [34]. As a part of the certification process, it is mandatory that each PH housing development be modeled and verified with PHPP [35].
2. Materials and Methods
The methodology applied in this research can be divided into five stages (Figure 1): (i) the Passivhaus standard context, where the requirements of the standard are explained; (ii) the building context in Chile; (iii) the description of housing under study; (iv) the presentation of the representative climate zones considered; and (iv) the simulation of the house using PHPP software.

Figure 1.
Methodology.
2.1. Passivhaus Standard
Passivhaus buildings minimize heat flow through the building’s envelope and, therefore, combine high thermal comfort, extremely low energy demand, and a relatively low lifespan cost. The operational costs are low since improved enclosure performance leads to a smaller, mechanical service system required to maintain comfort. In general, the maximum heating or refrigeration load is lower than 10 W/m2 of the living area [24]. These types of constructions can be built almost anywhere in the world, from the Arctic to Scandinavia and the Mediterranean, where concepts allow for the provision of buildings with similar interior qualities and equivalent energy demands without impacting the architect’s design freedom [20].
A building must comply with specific criteria to obtain PH certification (Table 1) [36], for example, having maximum values of 15 kWh/m2 per year (equivalent to 10 W/m2 of power) for heating/refrigeration demand. Likewise, the primary energy demand must be equal to or lower than 120 kWh/m2 per year. The airtightness level must be equal to or lower than 0.6 air changes per hour for pressurization and de-pressurization at 50 Pa pressure, and thermal comfort should allow for only 10% of annual hours above 25 °C. Primary energy consumption refers to the amount of demand for the site’s primary energy and the losses that occur during generation, transmission, and energy distribution [20].

Table 1.
Passivhaus (PH) standard criteria.
2.2. Building Context in Chile
The housing sector in Chile is regulated by the General Construction and Urbanism Ordinance (OGUC) [11]. This ordinance sets the maximum value for thermal transmittance (U value) for envelope elements in new constructions. The OGUC’s 2007 update restricts the U value for walls, roofs, suspended floors, and glazed areas. However, it leaves out several unsolved regulations regarding the building’s energy development, such as the risk of overheating and infiltrations, among others. These regulatory shortcomings are more evident when national regulations are compared to international regulations; for example, the Spanish Technical Building Code (CTE) [14]. The CTE has similar features to the Chilean regulation as they share several climate types. When comparing these two norms, it is possible to identify differences (Table 2) that directly affect energy demand [8,37]—for example, more explicit specifications regarding carpentry or climate zones for simulations.

Table 2.
Regulatory differences between Chile and Spain.
Since Chile has more diverse climate variability than Spain, it should have a broader climate zone classification. On the other hand, Chilean regulations do not restrict infiltration levels, with the national average being 12.9 h−1 [7], differing vastly from the regulated 0.3 air changes per hour in European countries like Germany, Austria, Belgium, Slovenia, Lithuania, and Norway, among others [38].
Given this context, 86% of Chile’s housing built before 2000 does not have any kind of insulation. Between 2001 and 2006, 12% of built housing only had roof insulation. Lastly, only 2% of houses built between 2007 and 2015 comply with the current thermal regulations [39].
Regarding building materials, concrete is predominantly used in the north of Chile, masonry in the center, and wood in the south [40]. There are similar architectural typologies throughout the country.
Based on this scenario, and attempting to mitigate climate change, Chile has committed itself to reducing its GHG emissions by at least 30% by 2030 based on its emissions in 2007 [41]. The construction sector’s guidelines state that construction should be accomplished efficiently, minimize energy requirements by at least 30%, and minimize environmental externalities in reaching the appropriate comfort levels. The successful implementation of PH would mean achieving these goals.
2.3. Description of Housing under Study
The study is based on housing that is in compliance with the identification of building parameters, as described in official reports (typology, materials, area, and infiltrations) [7,42,43,44], which represents the majority of the housing stock in Chile (Table 3).

Table 3.
Features of the housing under study.
Given this context, the research focuses on single-family masonry housing, with concrete pillars and beams of 81.72 m2, two bedrooms, two bathrooms, one living room, one dining room, one kitchen, and a laundry area (Figure 2A), designed for three people. This type of housing has foundation walls that are 500 mm high by 400 mm wide, with 400 mm high by 200 mm wide footings. The external wall is made of 140 mm thick brick masonry. The roof contains galvanized steel trusses covered by asphalt roof tiles. The interior roof structure contains 60 mm mineral wool panels and, underneath, plasterboard, leaving an unventilated space. The floor consists of a 70 mm concrete floor slab with a 10 mm wood parquet. The windows are single-glazed and have an aluminum frame with no thermal bridge break.
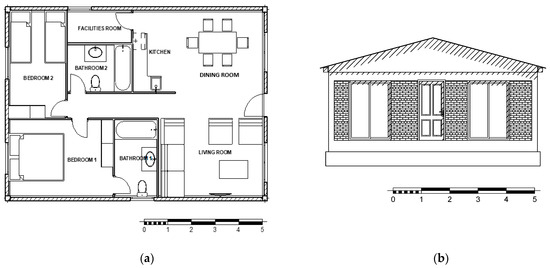
Figure 2.
The housing under study: floor plan (a) and east façade (b).
These characteristics were selected from conventional construction systems certified by current national thermal regulations [45,46,47] because each new innovative construction system that is to be used in Chile must go through a certification process. Therefore, these characteristics were chosen in order to comply with the energy performance of Passivhaus, increase the thickness of insulation, or use constructive solutions present in the regulations. Moreover, it should be noted that the PHPP software only takes into account traditional construction solutions.
According to the identified features, the areas of the non-glazed and glazed envelope are obtained (Figure 2b) as well as the air volume used to ventilate these areas (Table 4). These values correspond to the areas inputted in the PHPP software. These areas are essential as they are in contact with the outside environment. The entrance door is included in the glazed area.

Table 4.
Key building details for the housing under study.
Furthermore, through these materials, it is possible to obtain values for the conductivity and thermal transmittance of the building elements (Table 5). Thickness and conductivity values were obtained for the different building solutions identified throughout the country [45].

Table 5.
Thermal envelope features.
Regarding facilities, the housing under study does not contain heating systems. For domestic hot water, a 15 kW nominal power gas boiler was considered.
In Chile’s southern cities, the most used fuel in the residential sector is biomass, at 38% of the total. On the other hand, cities in the center and north use more electricity in residences at 38% of the total [48]. Biomass and electricity inflation percentages in Chile are 3.9% and 2.4%, respectively [49,50].
2.4. Climate Zones
Chile has various landforms, including the Andes range, the Coast range, and the Pacific Ocean. Thanks to this particular configuration, there is broad climate variability, ranging from extremely hot and arid areas in the north to the glaciated areas and ice fields of the south.
This study identifies representative climate zones in the territory using the nine climate zones defined in the National Institute of Standardization of Chile (NCh) 1079–2008 [51]. This code includes the highest number of climate parameters in the country, more than the Thermal Regulation (RT) policy [52]. While the RT divides thermal zones based on only one meteorological variable (heating degree days), it does not consider the location’s thermal oscillations between day and night. NCh 1079–2008 is based on meteorological variables that define a type of climate. These variables are average temperature, daily temperature oscillation, sun exposure, relative humidity, cloud cover, rain, prevailing winds, ice, snow, salinity, and altitude.
It is necessary to define the cities for simulation of each climate zone and the parameters by which these cities will be selected. In this context, PH reduces energy consumption and improves indoor air quality, making it an excellent alternative for cities with poor air quality indexes. Based on this premise, this study chose the most polluted cities in each thermal zone [53], leaving the Andean zone out due to its climate harshness not complying with habitability requirements. In this way, the eight cities for research are defined (Table 6): Calama, Copiapó, La Serena, Viña del Mar, Santiago, Temuco, Valdivia, and Coyhaique.

Table 6.
General data of the cities studied.
Data Input
In the second stage of the research (where housing is taken from its current state to PH standards), the thermal envelope features must be improved (Table 7) by incorporating continuous insulation on every element, adding double-glazed windows in Calama, Copiapó, and La Serena, and triple-glazed windows in Viña del Mar, Santiago, Temuco, Valdivia, and Coyhaique. Furthermore, a controlled ventilation machine with a heat recovery rate of 81% is considered, as well as an airtightness plate, ensuring an n50 value of 0.6 h−1. For Coyhaique, a PH-certified door is implemented due to climate harshness. Lastly, thermal bridges are reduced to 0.01 W/mK at conflictive points in every city.

Table 7.
New maximum value for thermal transmittance (U value; W/m2K).
3. Results
The evaluation of the results is based on the incorporation of five “building improvements”: thermal insulation, free construction of thermal bridges, airtightness, controlled ventilation machines with heat recovery, and high-performance carpentry.
3.1. Energy Analysis
Once building improvement data were inputted to the PHPP, an energy comparison between the housing under study in each city and the PH housing was carried out. Figure 3 shows the heating demand results. The country average is 300.2 kWh/m2 per year. The country’s average heating saving is 93% after incorporating PH into housing. In terms of refrigeration, it is not necessary to implement active elements to cool indoor air. Since the indoor temperature does not exceed 10% of temperatures over 25 °C, there is no overheating and no refrigeration demand as the controlled ventilation machine with heating recovery is responsible for this. This study considered the machine as a passive element as it requires a small amount of energy to operate.
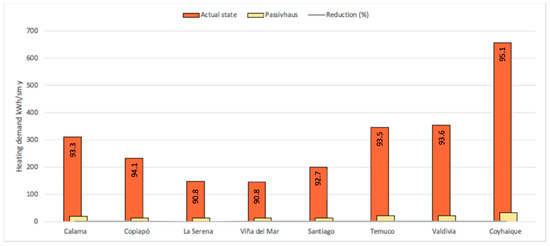
Figure 3.
The heating demand of the houses studied without and with energy improvements.
Energy loss was analyzed alongside the heating demand (Figure 4) to identify its source and to use this information when implementing a strategy to reduce energy demand.
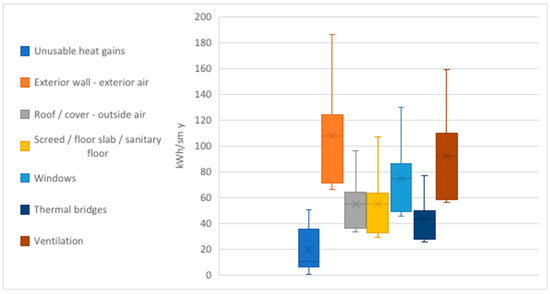
Figure 4.
Energy loss through heating.
Most energy loss occurs through exterior walls, then through ventilation, windows, roofs, floor slabs, thermal bridges and, finally, through non-usable heat gains.
3.2. Financial Analysis
The financial analysis helped to evaluate the investment increase when introducing PH and, therefore, to assess the feasibility of building PH housing. Table 8 shows the cost of implementing construction improvements. For insulation, the price refers to the square meter and centimeter thickness.

Table 8.
Fixed cost estimation for materials and labor.
Implementing PH resulted in an average increase of 37% in construction costs for the country. Windows and wall insulations were identified as the highest costs (Figure 5), at 10% and 8%, respectively. In second place, floor insulation and ventilation experienced an investment increase of 3% each, followed by airtightness at 2% and roof insulation at 1%.
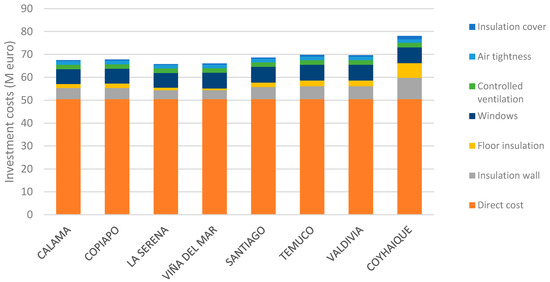
Figure 5.
Investment costs for the case studies with reference to the type of improvement.
The identified PH investment differential is significantly higher than the international context, which indicates an increase between 8% and 15% [23,24]. However, it is still amortized within a reasonable period in consideration of the building’s lifespan. In the case of Chilean housing, the average amortization is 11 years (Table 9), making it more feasible to implement PH in the north of the country (6.8 years) than in the south (19.8 years).

Table 9.
The investment return period for the studies cases.
Nonetheless, savings on energy bills over the years make PH convenient throughout Chile. The PH amortization average in Chile (Figure 6) indicates that savings made after 11 years of investment recovery correspond to more than 100% of the initial investment. Furthermore, this analysis does not consider the costs associated with house maintenance (which, in Chile, vary between 15% and 25%) and related to building quality deficiencies [56]. These considerations would increase the savings provided by PH housing.
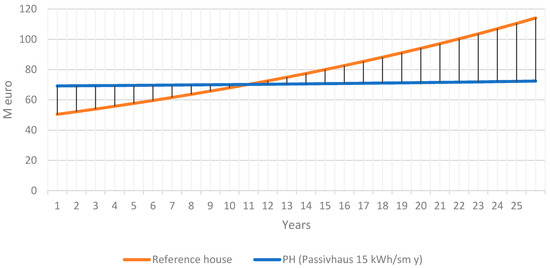
Figure 6.
Average investment return period in Chile.
3.3. Environmental Analysis
The environmental analysis of this research is based on two indicators: primary energy and CO2 emission. Primary energy is the energy consumed by a house (heating use, refrigeration, domestic hot water, and lighting) plus storage and distribution energy. Energy consumption is defined as energy demand multiplied by a facility’s efficiency factor. In this context, the savings noted in this research (Figure 7) as resulting from incorporating the PH standard into Chile’s housing are 32% (country average). These savings are significantly noticeable in the south of the country, reaching 57%.
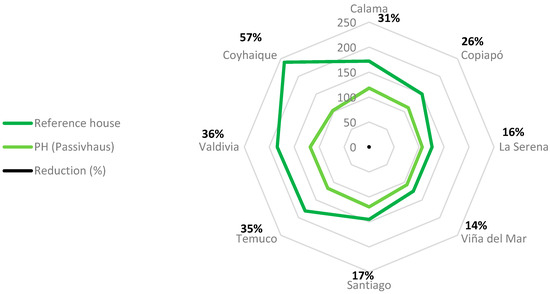
Figure 7.
The primary housing energy under study and PH.
This primary energy consumption entails equivalent CO2 emissions (Figure 8) that fluctuate similarly, leading us to obtain country-level average equivalent CO2 savings of 39% when implementing PH. Likewise, savings are more noticeable in the south of the country, reaching 65%.
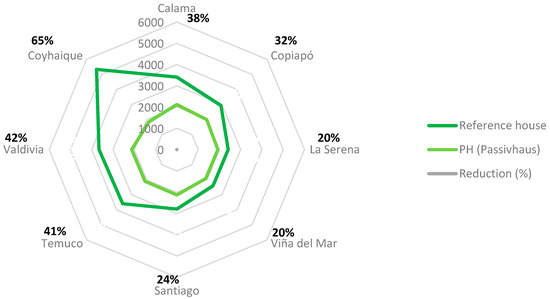
Figure 8.
Equivalent CO2 of the housing under study and PH.
4. Discussion
When assessing the reference housing in terms of energy, none of the eight studied cities comply with PH requirements. Heating energy demand varies from 147.3 to 657.9 kWh/m2 per year, far from the required standard of 15 kWh/m2 per year. This difference occurs due to the current building regulations in Chile, which, as studies indicate, display significant disparities regarding key concepts that directly affect a building’s energy performance. Infiltration is one of the essential unsolved concepts in Chilean regulation. In Chile, the average infiltration index is 12.9 air changes per hour [7], in contrast with the 3 air changes per hour required in most European countries and the 0.6 air changes per hour required by PH. The air changes per hour identified for the housing under study are 19 times greater than those contemplated by PH.
As with infiltrations, most of Chile’s housing has deficient thermal envelope elements since the vast majority was built before the implementation of the regulations in 2000, and another significant percentage was built between 2007 and 2013, which resulted in elements of glazed and non-glazed areas being inferior to those required by PH.
This study identified a thermal transmittance U value for walls nine times higher than PH requirements, a window U value six times higher, and a roof U value five times higher than that identified in international studies [22,57]. Flooring in Chile is not the subject of thermal restrictions.
The significant differences noted in each of the thermal envelope elements and the infiltration levels are responsible for Chile’s excessive housing energy demand.
On the financial side, international studies acknowledge that the additional contribution of incorporating the PH standard fluctuates between an additional 8% to 15% [23,24]. On the other hand, in Chile, the incorporation of the PH standard would increase by an average of 37%. The reason for this difference is similar to the one found regarding energy. In European countries where price fluctuations are not significant, regulations control aspects that are not regulated in Chile and, therefore, the price per square meter is higher. Consequently, the additional contribution for compliance with PH is lower.
Regarding investment turnover, the country average is 11 years when considering energy savings and fuel inflation.
On the environmental side, incorporating the PH standard allows for a countrywide decrease of 93% in heating energy demand, which is in accordance with the experience internationally [22,24].
5. Conclusions
The Passivhaus standard refers to a building type designed to take advantage of the climate context in each specific zone. Theoretically, its incorporation is viable in any climate type, being more feasible in certain climates depending on a country’s economic and regulatory contexts.
In Chile’s case, the housing under study is well above the required PH values regardless of the climate zone. No overheating was identified in terms of refrigeration demand for the housing typology in the assessed climate conditions. Therefore, there is no need to incorporate active elements to cool the building in any season. This is due to the controlled ventilation machine with heat recovery (considered a passive element in this study) which conditions the air (both hot and cold). In Santiago’s case, a bypass system is necessary for the summer to prevent the ventilation machine from overheating.
When implementing the PH standard, special caution is needed to not overinsulate areas with high solar radiation as this may cause overheating of the house, generating discomfort in the summer. This, in turn, would result in noncompliance with the standard’s requirements.
On the other hand, the incorporated strategies and technologies go hand-in-hand with excellent execution. As this standard has minimal energy demands, the smallest error in execution will result in unnecessary energy loss, which may pass in a regular building, but could result in noncompliance with PH criteria in housing with these characteristics.
It was only possible to achieve the PH standard in each analyzed climate by incorporating passive elements, which are considered the pillars of this standard. This study focuses on the exclusive implementation of passive elements. However, it is necessary to consider each case to evaluate if it is more convenient (and, most of the time, it is) to incorporate active auxiliary systems that contribute to indoor comfort.
Furthermore, applying PH to the Chilean context promotes a reduction in GHG emissions, which aligns with Chile’s goals for 2030.
It was shown that the PH standard is feasible for Chilean climates at a high cost (compared to other international contexts). However, it can be amortized within a reasonable period given that a building’s lifespan is at least 50 years. The energy strategies result in energy cost reductions and offer residents spaces of higher quality with more stable and controlled levels of thermal comfort.
Finally, this study also demonstrates the feasibility of implementing Passivhaus in the different climatic zones of Chile with the current construction systems that are in place throughout the country. However, it is necessary to continue exploring thermo-modernization solutions through parametric studies and by training workers who can execute them correctly in order to meet the design requirements.
Author Contributions
Methodology, C.B.-O. and J.M.G.-S.; validation, C.V.-U. and F.S.-D.; formal analysis, C.B.-O. and J.M.G.-S.; investigation, J.M.G.-S.; resources, J.M.G.-S. and C.V.-U.; data curation, C.B.-O.; writing—original draft preparation, C.B.-O. and J.M.G.-S.; writing—review and editing, C.V.-U. and F.S.-D.; visualization, C.B.-O.; supervision, J.M.G.-S. All authors have read and agreed to the published version of the manuscript.
Funding
This research received no external funding.
Institutional Review Board Statement
Not applicable.
Informed Consent Statement
Not applicable.
Data Availability Statement
The data presented in this study are available on request from the corresponding author.
Acknowledgments
The authors would like to thank the Barcelona School of Building Construction-UPC, the Department of Architecture Technology-EPSEB-UPC; the School of Civil Construction, Faculty of Engineering, Pontifical Catholic University of Chile; and the School of Construction Engineering, Faculty of Sciences, Major University.
Conflicts of Interest
The authors declare no conflict of interest.
References
- IPCC Climate Change 2014: Synthesis Report. Available online: https://www.ipcc.ch/site/assets/uploads/2018/05/SYR_AR5_FINAL_full_wcover.pdf (accessed on 9 April 2020).
- International Energy Agency Buildings—A Source of Enormous Untapped Efficiency Potential. Available online: https://www.iea.org/topics/buildings (accessed on 15 July 2020).
- Nejat, P.; Jomehzadeh, F.; Taheri, M.M.; Gohari, M.; Muhd, M.Z. A global review of energy consumption, CO2 emissions and policy in the residential sector (with an overview of the top ten CO2 emitting countries). Renew. Sustain. Energy Rev. 2015, 43, 843–862. [Google Scholar] [CrossRef]
- Global Alliance for Buildings and Construction towards Low-Ghg and Resilient Buildings. Available online: https://globalabc.org/sites/default/files/2020-03/GABC_Global_Roadmap_Website.pdf (accessed on 15 July 2020).
- Wassouf, M. De la Casa Pasiva al Estándar Passivhaus, la Arquitectura Pasiva en Climas Cálidos, 1st ed.; Gili, G., Ed.; Michael Wassouf: Barcelona, Spain, 2014; Available online: https://www.amazon.com/casa-pasiva-est%C3%A1ndar-Passivhaus-arquitectura/dp/8425224527 (accessed on 7 January 2021).
- Rodríguez-Soria, B.; Domínguez-Hernández, J.; Pérez-Bella, J.M.; Del Coz-Díaz, J.J. Review of international regulations governing the thermal insulation requirements of residential buildings and the harmonization of envelope energy loss. Renew. Sustain. Energy Rev. 2014, 34, 78–90. [Google Scholar] [CrossRef]
- Ariel Bobadilla, M.; Muriel Díaz, C.; Rodrigo Figueroa, S.; Roberto Arriagada, B. Proposal of acceptable air tightness classes for buildings in Chile. Rev. Constr. 2014, 13, 15–23. [Google Scholar] [CrossRef]
- Damico, F.C.; Alvarado, R.G.; Kelly, M.T.; Oyola, O.E.; Oyola, O.E.; Diaz, M. Análisis energético de las viviendas del centro-sur de Chile. Arquiteturarevista 2012, 8, 62–75. [Google Scholar] [CrossRef]
- Scofield, J.H. Do LEED-certified buildings save energy? Not really…. Energy Build. 2009, 1386–1390. [Google Scholar] [CrossRef]
- Newsham, G.R.; Mancini, S.; Birt, B.J. Do LEED-certified buildings save energy? Yes, but…. Energy Build. 2009, 41, 897–905. [Google Scholar] [CrossRef]
- Ministerio de Vivienda y Urbanismo. Ordenanza General de Urbanismo y Construcciones; Más que un Techo: Santiago de Chile, Chile, 2020; p. 444. Available online: https://www.minvu.cl/elementos-tecnicos/decretos/d-s-n47-1992-ordenanza-general-de-urbanismo-y-construccione/ (accessed on 7 January 2021).
- Tubelo, R.C.S.; Rodrigues, L.T.; Gillott, M. A comparative study of the Brazilian energy labelling system and the passivhaus standard for housing. Buildings 2014, 4, 207–221. [Google Scholar] [CrossRef]
- Sadineni, S.B.; Madala, S.; Boehm, R.F. Passive building energy savings: A review of building envelope components. Renew. Sustain. Energy Rev. 2011, 15, 3617–3631. [Google Scholar] [CrossRef]
- CTE Código Técnico de la Edificación. Available online: https://www.codigotecnico.org/DocumentosCTE/DocumentosCTE.html (accessed on 7 January 2021).
- Zhao, J.; Carter, K. Do passive houses need passive people? Evaluating the active occupancy of Passivhaus homes in the United Kingdom. Energy Res. Soc. Sci. 2020, 64, 101448. [Google Scholar] [CrossRef]
- Tabatabaei Sameni, S.M.; Gaterell, M.; Montazami, A.; Ahmed, A. Overheating investigation 224 in UK social housing flats built to the Passivhaus standard. Build. Environ. 2015, 92, 222–235. [Google Scholar] [CrossRef]
- Mitchell, R.; Natarajan, S. UK Passivhaus and the energy performance gap. Energy Build. 2020, 224, 110240. [Google Scholar] [CrossRef]
- Persson, J.; Grönkvist, S. Drivers for and barriers to low-energy buildings in Sweden. J. Clean. Prod. 2015, 109, 296–304. [Google Scholar] [CrossRef]
- Directiva 2010/31/Ue del Parlamento Europeo y del Consejo. Available online: https://www.boe.es/doue/2010/153/L00013-00035.pdf (accessed on 7 January 2021).
- Dequaire, X. Passivhaus as a low-energy building standard: Contribution to a typology. Energy Effic. 2012, 5, 377–391. [Google Scholar] [CrossRef]
- Feist, W.; Schnieders, J.; Dorer, V.; Haas, A. Re-inventing air heating: Convenient and comfortable within the frame of the Passive House concept. Energy Build. 2005, 37, 1186–1203. [Google Scholar] [CrossRef]
- Schnieders, J.; Hermelink, A. CEPHEUS results: Measurements and occupants’ satisfaction 8 provide evidence for Passive Houses being an option for sustainable building. Energy Policy 2006, 34, 151–171. [Google Scholar] [CrossRef]
- Saldaña-Márquez, H.; Gómez-Soberón, J.M.; Arredondo-Rea, S.P.; Almaral-Sánchez, J.L.; Gómez-Soberón, M.C.; Rosell-Balada, G. The passivhaus standard in the mediterranean climate: Evaluation, comparison and profitability. J. Green Build. 2015, 10, 55–72. [Google Scholar] [CrossRef]
- Schnieders, J.; Feist, W.; Rongen, L. Passive Houses for different climate zones. Energy Build. 2015, 105, 71–87. [Google Scholar] [CrossRef]
- Passive House Institute Project documentation. Available online: https://cms.passivehouse.com/media/persons/buildingdocumentation/documentation/ph_Huenchunir_Santiago_2133.pdf (accessed on 30 June 2020).
- Passive House Institute Passive House Database. Available online: https://passivehouse-database.org/index.php?lang=en (accessed on 1 June 2020).
- Kyropoulou, M.; Hernandez, A.E. The why house rethinking the passivhaus standard in a subtropical climate. In Proceedings of the 28th International PLEA Conference Sustainable Architecture Design Opportunities, Limits & Needs towards an Environmentally Responsible Architecture, Lima, Peru, 7–9 November 2012. [Google Scholar]
- Brew, J.S. Achieving Passivhaus standard in North America: Lessons learned. ASHRAE Trans. 2011, 117, 51–58. [Google Scholar]
- Sangiorgio, A.; Brambilla, A. Sustainable buildings need sustainable design processes: The case of the Woodside Building for Technology and Design, the first University building in Australia to aim for the Passivhaus certification. IOP Conf. Ser. Earth Environ. Sci. 2020, 588, 022072. [Google Scholar] [CrossRef]
- Sigalingging, R.C.; Chow, D.; Sharples, S. Applying the Passivhaus standard to a terraced house in a hot and humid tropical climate—Evaluation of comfort and energy performance. Build. Serv. Eng. Res. Technol. 2020, 41, 247–260. [Google Scholar] [CrossRef]
- Liu, C.; Mohammadpourkarbasi, H.; Sharples, S. Evaluating the potential energy savings of retrofitting low-rise suburban dwellings towards the Passivhaus EnerPHit standard in a hot summer/cold winter region of China. Energy Build. 2020, 231, 110555. [Google Scholar] [CrossRef]
- Badescu, V.; Rotar, N.; Budea, S. Simple rule to estimate the changes in the heating demand of the German Passivhaus when accomodating the climate of Eastern Europe. Sustain. Cities Soc. 2016, 24, 20–32. [Google Scholar] [CrossRef]
- Udrea, I.; Badescu, V. Usage of solar shading devices to improve the thermal comfort in summer in a Romanian PassivHaus. Simulation 2020, 96, 471–486. [Google Scholar] [CrossRef]
- Passive House Institute Passive House Planning Package (PHPP). Available online: https://passivehouse.com/04_phpp/04_phpp.htm (accessed on 9 July 2020).
- Johnston, D.; Siddall, M. The building fabric thermal performance of passivhaus dwellings-Does it do what it says on the tin? Sustainability 2016, 8, 97. [Google Scholar] [CrossRef]
- Passive House Institute Criteria for the Passive House, EnerPHit and PHI Low Energy BuildingStandard. Available online: https://passiv.de/downloads/03_building_criteria_en.pdf (accessed on 9 July 2020).
- Sanhueza-Durán, F.; Gómez-Soberón, J.M.; Valderrama-Ulloa, C.; Ossio, F. A comparison of energy efficiency certification in housing: A study of the Chilean and spanish cases. Sustainability 2019, 11, 4771. [Google Scholar] [CrossRef]
- CITEC UBB. DECON UC Manual de Hermeticidad al Aire de Edificaciones. Available online: http://construccionsustentable.uc.cl/images/Documentos/Manual_de_hermeticidad_al_aire_de_edificaciones.pdf (accessed on 20 July 2020).
- CChC Manual Acondicionamiento Térmico. Available online: https://www.cchc.cl/centro-de-informacion/publicaciones/publicaciones-manuales-tecnicos/manual-de-acondicionamiento-termico-criterios-de-intervencion (accessed on 16 July 2020).
- Rouault, F.; Ossio, F.; González-Levín, P.; Meza, F. Impact of Climate Change on the Energy Needs of Houses in Chile. Sustainability 2019, 11, 7068. [Google Scholar] [CrossRef]
- Farías, F.; Jadrijevic, M. National Action Plan on Climate Change. Government of Chile, Ministry of the Environment, Santiago de Chile. 2017, p. 260. Available online: https://mma.gob.cl/wp-content/uploads/2018/06/PANCCv3-19-10-baja.pdf (accessed on 7 January 2021).
- Minister Commission for Housing and Urban Studies. Building Statistics. Government of Chile, Ministry of Housing and Informative Urbanism, Santiago de Chile. 2018. Available online: https://www.minvu.cl/wp-content/uploads/2019/07/Informativo-Estad%C3%ADstico-de-Edificaci%C3%B3n-a-Sep-2018.pdf (accessed on 7 January 2021).
- Cámara Chilena de la Construcción Indicador: Inversión en Construcción. Available online: https://www.cchc.cl/centro-de-informacion/indicadores/inversion-en-construccion (accessed on 15 February 2020).
- INE Censo de Población y Vivienda. Available online: https://www.ine.cl/estadisticas/sociales/censos-de-poblacion-y-vivienda/poblacion-y-vivienda (accessed on 15 February 2020).
- Ministerio de Vivienda y Urbanismo Listados Técnicos Oficiales. Available online: http://minvuhistorico.minvu.cl/opensite_20070611111640.aspx (accessed on 15 July 2020).
- Hatt, T.; Saelzer, G.; Hempel, R.; Gerber, A. High indoor comfort and very low energy consumption through the implementation of the passive house standard in Chile. Rev. Constr. 2012, 11, 123–134. [Google Scholar] [CrossRef]
- Martinez-Soto, A.; Saldias-Lagos, Y.; Marincioni, V.; Nix, E. Affordable, energy-efficient housing design for chile: Achieving passivhaus standard with the chilean state housing subsidy. Appl. Sci. 2020, 10, 7390. [Google Scholar] [CrossRef]
- Energía, C.N. de Balance Nacional de Energía. Available online: http://energiaabierta.cl/visualizaciones/balance-de-energia/ (accessed on 9 April 2020).
- SERNAC Venta de leña y Carbon. Available online: https://www.sernac.cl/portal/619/w3-article-21996.html#publicaciones (accessed on 1 May 2020).
- CNE Precio Medio de Mercado. Available online: https://www.cne.cl/precio-medio-de-mercado-2/ (accessed on 25 April 2020).
- National Institute of Standardization. Architecture and Construction—Housing Climate Zoning for Chile and Recommendations for Architectural Design. Government of Chile, Ed. 2008. Available online: https://seigrapa.weebly.com/uploads/1/1/8/2/11828201/nch1079-1977.pdf (accessed on 7 January 2021).
- MINVU Manual de Aplicación de la Reglamentación Térmica. Available online: http://admminvuv57.minvu.cl/opensite_20070417155724.aspx (accessed on 20 July 2020).
- Ministerio del Medio Ambiente Quinto Reporte del Estado del Medioambiente. Available online: https://sinia.mma.gob.cl/quinto-reporte-del-estado-del-medio-ambiente/ (accessed on 20 July 2020).
- IPHA Climate Data Tool. Available online: https://passipedia.org/planning/calculating_energy_efficiency/phpp_-_the_passive_house_planning_package/climate_data_tool (accessed on 7 July 2020).
- CYPE Ingenieros Generador de Precios. Available online: http://www.generadordeprecios.info/obra_nueva/L_Carpinteria__cerrajeria__vidrios_y_/Vidrios/Doble_acristalamiento/Doble_acristalamiento.html#gsc.tab=0 (accessed on 9 May 2020).
- Ramírez, V.; Serpell, A. Certificación de la calidad de viviendas en Chile: Análisis comparativo con sistemas internacionales. Rev. Construcción 2012, 11, 134–144. [Google Scholar] [CrossRef]
- Schnieders, J. CEPHEUS — Measurement results from more than 100 dwelling units in passive houses. Time to Turn Down Energy Demand: Proceedings of the 2003 ECEEE Summer Study. 2003, pp. 341–351. Available online: https://www.eceee.org/static/media/uploads/site-2/library/conference_proceedings/eceee_Summer_Studies/2003c/Panel_2/2047schnieders/paper.pdf (accessed on 7 January 2021).
Publisher’s Note: MDPI stays neutral with regard to jurisdictional claims in published maps and institutional affiliations. |
© 2021 by the authors. Licensee MDPI, Basel, Switzerland. This article is an open access article distributed under the terms and conditions of the Creative Commons Attribution (CC BY) license (http://creativecommons.org/licenses/by/4.0/).

