Solar Typologies: A Comparative Analysis of Urban Form and Solar Potential
Abstract
1. Introduction
1.1. Energy Legislation and the Role of Urban Form
1.2. Energy Considerations in Early-Stage Design
1.3. Urban Typologies as Analytical Models
1.4. Research Objectives
2. Background
2.1. Energy Evaluation of Urban Typologies
2.2. Geometry-Based Indicators
2.3. Building Energy Modelling and Urban Form
3. Methodology
3.1. Design Constants
3.2. Design Variables
3.3. Modeling and Simulations
3.4. Performance Assessment and Metrics
- (a)
- Using easier-to-compute radiation-based simulations, such as solar exposure on external surfaces expressed as irradiation or illuminance, on a large pool of iterations, often generated by an algorithm; simpler metrics, however, carry limitations of their own, as they often lack sensitivity to the very geometric variables that they are meant to assess;
- (b)
- Using whole-building energy analysis, such as total energy need and spatial daylight autonomy, on only a limited number of design options; full-climate analyses are computationally expensive and require input data that are typically not available at the early stage of design. In addition, design options are generated by using traditional heuristics, such as rules-of-thumb or designer’s knowledge and intuition, severely limiting the design space.
- Step 1—Radiation-based simulations: the first step uses computationally friendly metrics on the entire set of iterations, with the intent to identify general patterns and correlations between geometric variables and building performance.
- Step 2—Selection process: simulations in Step 3 are computationally expensive, so the process requires to narrow down the pool of design iterations by using performance thresholds compatible with current energy regulation trends.
- Step 3—Full-climate simulations: the last step evaluates a pool of selected configurations using full-climate simulations and a synthetic indicator to arrive at a final ranking based on total energy needs.
3.5. Step 1: Trends and Correlations
3.5.1. Metrics
- Annual energy demand (kWh/m2), accounting for the thermal load for heating and cooling required to achieve the comfort set-points temperature indoors, normalized by total floor area; this metric provides a measure of passive solar heating and the risk of overheating.
- Daylight factor average (%), defined as the ratio between indoor illuminance at a point in a building and the outdoor horizontal illuminance under a CIE overcast sky; this metric expresses the potential benefits of natural daylight in lowering energy consumption.
- Solar potential (kWh), evaluated as the total annual radiation falling over the envelope, both vertical and horizontal; this metric measures solar availability, and in this first step, it is used as an indicator of potential energy production by active solar systems (PV and ST).
3.5.2. Correlation Studies
- Step 1a—Passive solar performance: Daylight factor Average vs. annual energy demand: These metrics are conventional passive energy indicators; results should help identify buildings with low energy needs as a result of shape alone.
- Step 1b—Active solar performance: Solar potential vs. Annual energy demand: Solar potential is a well-acknowledged criterion for active energy, while energy demand provides context also in relation to the notion of solar fraction; results should help identify building shapes with the ability to collect the most irradiation for conversion into electricity or domestic hot water (DHW).
3.6. Step 2: Selection Process
3.6.1. Metrics
- Electricity demand (kWh) for heating and cooling is calculated by converting the annual energy demand from Step 1 into electricity requirement by approximating the behavior of a realistic HVAC system with high-efficiency characteristics, defined as a heat pump operating for heating, cooling, and DHW, with COP = 3.7 and EER = 3.4.
- Domestic hot water demand is calculated based on the annual consumption for activities such as showering, hand washing, and laundry for the occupancy of one person every 35 m2, following the method from Yao and Steemers [49].
- Electric lighting and appliances electricity requirements are, at this step, accounted for by using reference values for the residential program. The load for appliances is set at 3.875 W/m2, and the artificial lighting density is set at 11.84 W/m2. Due to the computational cost, the latter is not yet simulated according to the daylighting conditions but solely based on square meters.
- Energy production (kWh) is obtained by estimating the energy produced by photovoltaic panels and solar thermal collectors, using efficiency values of 0.15 and 0.7, respectively, mounted parallel to the surface of façades (vertical) and roofs (horizontal), based on the envelope area receiving an irradiation level as follows: 200 to 400 kWh/m2 for ST collectors and over 400 kWh/m2 for PV panels.
- Final electricity demand (kWh) includes the electricity demand for heating and cooling, electric lighting and appliances, plus any electricity required to produce DHW not covered by ST collectors, minus the electricity produced by PV panels.
3.6.2. Thresholds
- DF average, across all floors of the building, higher than 2%;
- At least 50% of the electricity demand covered by photovoltaic panels;
- At least 50% of the DHW demand covered by solar thermal collectors;
- Final electricity demand lower than 25 kWh/m2.
3.7. Step 3: Synthetic Indicator and Final Ranking
3.7.1. Metrics
- Spatial daylight autonomy (%): this metric examines “whether a space receives enough daylight during standard operating hours on an annual basis using hourly illuminance grids on the horizontal work plane” [51]. It is expressed as the percentage of floor area (or grid sensors) that achieves at least 300 lux for at least half of the occupied hours over the year, therefore ranging from 0 to 100% of the evaluated space. sDA, combined with the annual solar exposure (ASE), is part of the LEED certification daylight requirement [52], and the thresholds are:
- ⚬
- sDA ≥ 75%: preferred by occupants;
- ⚬
- 55% ≤ sDA < 75%: “nominally accepted” space by the occupants;
- ⚬
- sDA < 55%: not acceptable.
- Annual solar exposure (%): ASE describes how much space receives too much direct sunlight, which can cause visual discomfort (glare) or increase cooling loads. Specifically, ASE measures the percentage of floor area that receives at least 1000 lux for at least 250 occupied hours per year. This metric is coupled with sDA by the LEED criteria to make sure light discomfort is accounted for. Therefore, not only is a high sDA percentage desirable, but also, ASE should be lower than 10%. ASE was evaluated as a secondary metric, as direct sunlight and glare risk can, in any case, be controlled by shading devices that are too detailed for this study.
- Final energy demand (kWh/m2): identifies the amount of energy purchased from the grid after the offset from on-site renewables has been accounted for. It constitutes a final synthetic indicator because it includes heating and cooling and electric lighting based on case-specific daylighting conditions calculated on an hourly basis, appliances, and DHW and is offset by hot water and electricity production from solar panels.
3.7.2. Final Ranking
4. Findings
4.1. Passive Solar Performance
4.1.1. Analysis
Bars
- Daylighting: The graph largely confirms the assumption that daylight availability is heavily dependent on floor depth. The relationship is not linear, however, as each 5 m step in floor depth reduction has an increasingly larger impact on DF. For instance, for a 100 m long 1-bar layout reducing depth from 25 m to 20 m increases DF by 20%; from 20 m to 15 m, the increase is 27%; and from 15 m to 10 m, the increase is 41%.
- Energy use: Similarly, each step has an increasingly larger impact on energy use: for the same 100 m long 1-bar layout, reducing depth from 25 m (24.2 kWh/m2) to 20 m (25 kWh/m2) results in 3% increase; from 20 m (25 kWh/m2) to 15 m (27.1 kWh/m2) in 8% increase; and from 15 m (27.1 kWh/m2) to 10 m (35.3 kWh/m2) in 30% increase. Comparing the two indicators, it appears that with shallower floors, energy use increases faster than DF.
- Daylighting: The graph shows that each additional building placed on the same plot reduces the potential beneficial impact of floor depth on daylight availability. In other words, decreasing the distance between buildings reduces the amount of available daylight so that less irradiation reaches each building in the first place, ultimately reducing the potential benefit of a shallow floor plate.
- Energy use: While a higher number of buildings can place severe limitations on solar access, it does not seem to affect energy use; in other words, “crowding” the site has the only effect of limiting daylight, without any balancing benefit of reducing energy use.
- Daylighting: Bars oriented both N/S and E/W show very similar values since the daylight factor is not dependent on orientation, as it considers only diffuse radiation under overcast sky conditions.
- Energy use: Bars with N/S orientation display a slightly higher (up to 10%) energy use than E/W orientation for the same geometry and number of buildings. This is probably due to excessive solar intake by east and west elevations in the summer and insufficient intake by the south elevation in the winter for the N/S orientation. The difference in energy needs is reduced by the number of buildings, as the effect of orientation is mitigated by overshadow.
Towers
- Daylight factor and energy demand continue to show a strong linear correlation, only with a range of values for both indicators that is higher and wider for towers than for bars. These indicators are still heavily dependent on floor depth, with each 5 m reduction for either of the two footprint dimensions resulting in a 10% to 30% increase for both indicators.
- In relation to the number of buildings, the incremental reduction of daylight with more buildings on the site is still present but less accentuated, showing that towers are less susceptible than bars to overshadowing. As with the bars, energy demand does not appear to depend on the number of buildings despite the very large disparity in number of floors and building height: a two-tower scheme with 100 floors each and an eight-tower scheme with 25 floors each have the same energy demand (56 kWh/m2).
- Orientation of towers has a minimal influence on energy use, with N/S still resulting in slightly higher values. Because more towers fit on the site than bars (up to twelve towers vs. four bars), their layout as related to orientation is also a factor; however, it does not seem to produce any meaningful difference in either daylighting or energy use.
Courtyards
- Daylight factor and energy demand still show a strong correlation to floor depth, with each 5 m reduction resulting in a 32% (from 20 m to 15 m) and 43% (from 15 m to 10 m) increase for DF and a 10% (from 20 m to 15 m) and 26% (from 15 m to 10 m) increase for energy use. Compared to previous typologies, courtyards have a lower range of daylight and energy values overall, with all cases presenting a floor depth of 25 m and 20 m falling outside of the acceptable threshold DF > 2. More than for any other typology, floor depth is by far the most influential factor among the many variables tested for courtyards, such as number and orientation of divisions and distance from edge of site. This is demonstrated by the clustering of variants by floor depth, with each cluster at some distance from each other, following the linear regression line.
- At a finer scale, within building with equal floor depth, the open courtyard (no division) has a slightly better DF value as compared to two and three divisions; surprisingly, DF appears to be only minimally affected by the size of courtyards as defined by divisions, while energy is not affected at all. This suggests a certain intrinsic flexibility in accommodating dimensional variation without negatively affecting daylighting, which a courtyard might possess by form, perhaps due to the mitigating effect of its many intersections and contrasting exposures.
- Orientation of courtyard divisions has a minimal influence on energy use and none on DF values; like for towers, energy use and solar potential are slightly higher for N/S orientations.
4.1.2. Results
Comparing Typologies
- Exemplary case: 1 tower, 15 m × 20 m footprint, 100-story high, either orientation (39 kWh/m2, 4.05 DF).
- Exemplary case: 1 bar, 100 m × 10 m footprint, 30-story high, E/W orientation (35 kWh/m2, 3.9 DF).
- Exemplary case: 1 courtyard, 10 m deep, 8-story high, no subdivisions (35.5 kWh/m2, 3.30 DF).
Comparing Trends
- Building depth is the dominant factor in determining daylighting and energy use for all typologies and particularly for bars, with DF values increasing by a factor of 2.8 and energy use by a factor of 1.8 when floor depth is reduced from 25 m to 10 m. This confirms a large body of research regarding the benefits of a shallow floor plate but also reveals a larger range of variability than previously documented. It should be noted that iterations with floor depth above 25 m (towers), 20 m (bars), and 15 m (courtyards) fall outside the acceptable range for DF > 2%. Building height and length, on the other hand, have a surprisingly small effect on both daylight and energy use, with only a 10% difference between best- and worst-performing bars.
- Number of buildings (and spacing between them) can greatly limit the potential for shallow floor plates to increase daylighting, with up to 40% lower DF values for four bars as compared to one bar with the same 10 m deep floor. This confirms a long-held belief that overshadowing is of primary importance as compared to building footprint. Decisions taken at the urban scale in terms of aspect ratio and/or site coverage may compromise any subsequent decision taken by the architect at the building scale. Daylight potential that has been compromised by adjacent buildings cannot be recaptured at the building scale—at least not by designing an appropriate footprint alone. On the other hand, the number of buildings has only minimal effects on energy needs. This clearly dispels the assumption that buildings at a reduced distance from each other, sometimes erroneously associated with the notion of urban density, should result in lower energy needs.
- Orientation (N/S vs. E/W) produces only a mild effect on energy use, with values for N/S up to 10% higher for the same geometry and number of buildings. It is a somewhat surprising result, given the long-lasting debate on the subject starting in the mid-19th century, that orientation should have only a minor influence on energy performance across such a large pool of cases. Daylighting is not considered in relation to orientation at this stage, as DF is not sensitive to orientation.
4.2. Active Solar Potential
4.2.1. Analysis
Bars
- Solar potential in bars (Figure 9) does not display a linear correlation to either shape or number of buildings; instead, values follow a well curve with peaks associated to two concomitant factors: (1) a single narrow, taller bar or (2) many longer, lower bars; energy potential for intermediate configurations falls in between these two peaks. This means that higher solar radiation is collected by either vertical surfaces on a single tall building minimally over-shaded or on roof surfaces on many low-rise, densely packed buildings. Intermediate configurations (mid-rise/mid-length buildings) do not perform as well because vertical surfaces are increasingly overshadowed, while roof surfaces are not large enough to compensate for it. Only when buildings are long and numerous does the roof surface become dominant, and overall solar potential increases.
- Bars with N/S orientation display up to 21% higher solar potential than for E/W orientation for the same geometry and number of buildings. This differential is reduced to about 10% by increasing the number of buildings on the site, perhaps because the roof, less susceptible to overshadow, becomes the main source of solar potential.
Towers
- Solar potential in towers (Figure 10) follows a more predictable trend, similar to DF, as values increase with shallower footprints and taller towers and decrease with more buildings on the site. However, for more than four buildings, the opposite is true: trend lines reverse, and this time, solar potential decreases with shallower footprints and taller towers. We see here the beginning of that same pattern (or crossover) that appears more explicit with bars: peak values are associated with fewer towers (one to four), with a small footprint (and therefore taller) and a large, minimally overshadowed envelope, or with eight to twelve towers on the same site, with a larger footprint (and therefore shorter), where roof surface can compensate for reduced radiation on the envelope.
- Orientation of towers has a minimal influence on energy potential.
Courtyards
- Solar potential shows large variability in courtyards (Figure 11), with higher values associated with two concomitant factors: more divisions and a deeper floor plate. These two circumstances clearly indicate that most radiation is collected by the roof, not the envelope, which makes courtyard the only typology to rely almost exclusively on its roof for active potential. Here, the trend well-described above still applies, but all courtyards lie on the ascending half of the curve after the inflection point, where solar potential moves in the opposite direction as compared to daylight.
- Orientation of courtyard divisions has a minimal influence on solar potential, with slightly higher values for N/S orientation. This is consistent with the observation that this typology relies on horizontal surfaces for active solar, which are not susceptible to orientation.
4.2.2. Results
Comparing Typologies
- Courtyards have surprisingly high solar potential comparable only to best-performing towers, with peak values at around 13.106 kWh. They present the largest gap between daylight performance and energy potential, moving from left to right on the lower half of the graph. This is a first clear case of diverging trends when comparing passive and active solar: the typology with lowest daylighting is also the one with best active solar potential.
- Bars present a large variability, with a concentration of cases in the low-performing lower left corner of the graph. A few individual tall and narrow bars with good daylighting still exhibit good solar potential. On the opposite end of their geometric range, however, a few cases with three to four long bars with very poor daylighting shift to the right of the solar potential scale and occupy the same portion of the graph as best-performing courtyards. This is a second case of diverging results when moving from passive to active solar.
- Towers largely confirm an excellent solar potential consistent with their daylighting performance; this is the typology with most uniform results for active solar as compared to daylighting. Interestingly, it appears that a ceiling exists for active energy potential across the range of typologies, at about 13 × 106 kWh.
Comparing Trends
4.3. Total Solar Potential
4.3.1. Comparing Cases
- Tower with a footprint of 15 m × 10 m and 200 stories and a final energy demand of 3.77 kWh/m2 and 100% sDA;
- Courtyard with two internal divisions, oriented along N/S or E/W, with depth of 10 m and 6 stories, presenting a final energy demand of 7 kWh/m2 and 65% sDA;
- Bar with four buildings oriented along E/W on the plot, 100 m × 10 m and 8 floors, presenting a final energy demand of 18 kWh/m2 and 64% sDA.
4.3.2. Comparing Trends
- Once potential generation (PV + ST) is factored in the calculation for final energy demand, there is clearly no distinction in terms of energy performance or daylighting between the two main orientations. As postulated earlier, N/S-oriented bars and courtyard divisions generate a surplus of energy that neutralizes the initial advantage in lower energy use for E/W-oriented buildings. Accordingly, there is no longer a discernible boundary or trend line between buildings with different orientation on the chart.
- In terms of form factor, the picture is more ambivalent: floor depth still has an impact on daylighting in bars and courtyards, with cases forming two clusters based on building depths of 10 m and 15 m, respectively, and with each cluster occupying a distinct area along the sDA scale. Specifically, cases with 10 m deep floor plates fall well within the sDA “Nominally accepted range” between 55% and 74%, while cases with 15 m deep floor plates straddle the lower threshold of the same range. In contrast, the 30% gap in energy need between 10 m and 15 m footprints observed in a previous phase is countered by annual electricity for lighting included in the present calculation. As expected, slimmer buildings with higher energy cost for heating and cooling also have better daylighting, translating into lower energy needs for electric lighting. That plus active solar as part of the energy calculation makes a shallow plate no longer a detrimental factor in terms of energy use.
- The most surprising result, however, might be the wide disparity of building shapes representing the best-performing solar typologies. Slim towers 200-stories tall and low-lying buildings with high site coverage lie at the two extremes of the dimensional and proportional range, yet the two display the same lowest energy demand. Each typology maximizes the type of surface that is most effective for solar collection, within a specific site layout: a low-rise courtyard with many divisions or with as many bars as fit the site maximizes roof surface, still maintaining enough daylighting. A very tall, isolated tower maximizes wall surface, more than compensating for its high energy needs.
5. Discussion
5.1. Design Criteria for Passive Solar Performance
5.2. Design Criteria for Active Solar Performance
5.3. Design Criteria for Total Solar Performance
5.4. Solar Typologies
6. Conclusions
Author Contributions
Funding
Institutional Review Board Statement
Informed Consent Statement
Data Availability Statement
Conflicts of Interest
Abbreviations
| ASE | Annual solar exposure |
| BIPV | Building-integrated photovoltaics |
| CIE | International Commission on Illumination |
| COP | Coefficient of performance |
| DF | Daylight factor |
| DHW | Domestic hot water |
| EER | Energy efficiency ratio |
| EU | European Union |
| FAR | Floor-to-area ratio |
| GHG | Greenhouse gas emissions |
| HVAC | Heating, ventilation, and air conditioning |
| LEED | Leadership in Energy and Environmental Design |
| nZEB | Nearly zero-energy buildings |
| PV | Photovoltaic panels |
| sDA | Spatial daylight autonomy |
| ST | Solar thermal collectors |
References
- European Commission, Directorate-General for Energy. Clean Energy for All Europeans. 2019. Available online: https://data.europa.eu/doi/10.2833/21366 (accessed on 12 February 2022).
- Communication from the Commission to the European Parliament, the European Council, the Council, the European Economic and Social Committee and the Committee of the Regions. The European Green Deal. 2019, Brussels, COM(2019) 640 Final. Available online: https://ec.europa.eu/info/sites/default/files/european-green-deal-communication_en.pdf (accessed on 12 February 2022).
- Regulation (EU) 2021/1119 of the European Parliament and of the Council of 30 June 2021 Establishing the Framework for Achieving Climate Neutrality and Amending Regulations (EC) No 401/2009 and (EU) 2018/1999 (‘European Climate Law’). Available online: http://data.europa.eu/eli/reg/2021/1119/oj (accessed on 12 February 2022).
- Directive 2010/31/EU of the European Parliament and of the Council of 19 May 2010 on the Energy Performance of Buildings, Amended with Directive (EU) 2018/844 of the European Parliament and of the Council of 30 May 2018 Amending Directive 2010/31/EU on the Energy Performance of Buildings and Directive 2012/27/EU on energy efficiency. Available online: http://data.europa.eu/eli/dir/2010/31/oj (accessed on 12 February 2022).
- Baker, N.; Steemers, K. Energy and Environment in Architecture: A Technical Design Guide; E&FN Spon: London, UK; New York, NY, USA, 2000. [Google Scholar]
- Salat, S. Energy loads, CO2 emissions and building stocks: Morphologies, typologies, energy systems and behaviour. Build. Res. Inf. 2009, 37, 598–609. [Google Scholar] [CrossRef]
- Ratti, C.; Baker, N.; Steemers, K. Energy consumption and urban texture. Energy Build. 2005, 37, 762–776. [Google Scholar] [CrossRef]
- Rode, P.; Keim, C.; Robazza, G.; Viejo, P.; Schofield, J. Cities and energy: Urban morphology and residential heat-energy demand. Environ. Plan. B Plan. Des. 2014, 41, 138–162. [Google Scholar] [CrossRef]
- Lechner, N. Heating, Cooling, Lighting: Sustainable Design Methods for Architects, 3rd ed.; John Wiley & Sons: Hoboken, NJ, USA, 2009. [Google Scholar]
- Brozovsky, J.; Gustavsen, A.; Gaitani, N. Zero emission neighbourhoods and positive energy districts—A state-of-the-art review. Sustain. Cities Soc. 2021, 72, 103013. [Google Scholar] [CrossRef]
- Oh, M.; Kim, Y. Identifying urban geometric types as energy performance patterns. Energy Sustain. Dev. 2019, 48, 115–129. [Google Scholar] [CrossRef]
- Savvides, A.; Vassiliades, C.; Michael, A.; Kalogirou, S. Siting and building-massing considerations for the urban integration of active solar energy systems. Renew. Energy 2019, 135, 963–974. [Google Scholar] [CrossRef]
- Natanian, J.; Aleksandrowicz, O.; Auer, T. A parametric approach to optimizing urban form, energy balance and environmental quality: The case of Mediterranean districts. Appl. Energy 2019, 254, 113637. [Google Scholar] [CrossRef]
- Vartholomaios, A. A parametric sensitivity analysis of the influence of urban form on domestic energy consumption for heating and cooling in a Mediterranean city. Sustain. Cities Soc. 2017, 28, 135–145. [Google Scholar] [CrossRef]
- De Luca, F.; Naboni, E.; Lobaccaro, G. Tall buildings cluster form rationalization in a Nordic climate by factoring in indoor-outdoor comfort and energy. Energy Build. 2021, 238, 110831. [Google Scholar] [CrossRef]
- Olgyay, V.; Olgyay, A.; Lyndon, D.; Olgyay, V.W.; Reynolds, J.; Yeang, K. Design with Climate: Bioclimatic Approach to Architectural Regionalism; New and expanded edition; Princeton University Press: Princeton, NJ, USA, 2015. [Google Scholar]
- Moneo, R. On Typology. A J. Ideas Crit. Archit. 1978, 18, 23–45. [Google Scholar]
- Banham, R. The Architecture of the Well-Tempered Environment; Architectural Press: New York, NY, USA, 1969. [Google Scholar]
- Herzog, T. Solar Energy in Architecture and Urban Planning; Prestel: London, UK, 1996. [Google Scholar]
- Martin, L. (Ed.) Urban Space and Structures; Cambridge University Press: Cambridge, UK, 1972. [Google Scholar]
- Gupta, V.K. Solar radiation and urban design for hot climates. Environ. Plan. B Plan. Des. 1984, 11, 435–454. [Google Scholar] [CrossRef]
- Steemers, K.; Baker, N.; Crowther, D.; Dubiel, J.; Nikolopoulou, M.H.; Ratti, C. City texture and microclimate. Urban Des. Stud. 1997, 3, 25–50. [Google Scholar]
- Okeil, A. A holistic approach to energy efficient building forms. Energy Build. 2010, 42, 1437–1444. [Google Scholar] [CrossRef]
- Oliveira Panão, M.J.N.; Gonçalves, H.J.P.; Ferrão, P.M.C. Optimization of the urban building efficiency potential for mid-latitude climates using a genetic algorithm approach. Renew. Energy 2008, 33, 887–896. [Google Scholar] [CrossRef]
- Compagnon, R. Solar and daylight availability in the urban fabric. Energy Build. 2004, 36, 321–328. [Google Scholar] [CrossRef]
- Kanters, J.; Horvat, M. Solar energy as a design parameter in urban planning. Energy Procedia 2012, 30, 1143–1152. [Google Scholar] [CrossRef]
- Hachem, C.; Athienitis, A.; Fazio, P. Evaluation of energy supply and demand in solar neighborhood. Energy Build. 2012, 49, 335–347. [Google Scholar] [CrossRef]
- Guarino, F.; Tumminia, G.; Longo, S.; Mistretta, M.; Bilotta, R.; Cellura, M. Energy planning methodology of net-zero energy solar neighborhoods in the Mediterranean basin. Sci. Technol. Built Environ. 2016, 22, 928–938. [Google Scholar] [CrossRef]
- Lobaccaro, G.; Carlucci, S.; Croce, S.; Paparella, R.; Finocchiaro, L. Boosting solar accessibility and potential of urban districts in the Nordic climate: A case study in Trondheim. Sol. Energy 2017, 149, 347–369. [Google Scholar] [CrossRef]
- Mohajeri, N.; Upadhyay, G.; Gudmundsson, A.; Assouline, D.; Kämpf, J.; Scartezzini, J.-L. Effects of urban compactness on solar energy potential. Renew. Energy 2016, 93, 469–482. [Google Scholar] [CrossRef]
- Lobaccaro, G.; Fiorito, F.; Masera, G.; Poli, T. District geometry simulation: A study for the optimization of solar façades in urban canopy layers. Energy Procedia 2012, 30, 1163–1172. [Google Scholar] [CrossRef][Green Version]
- Zhang, J.; Xu, L.; Shabunko, V.; Tay, S.E.R.; Sun, H.; Lau, S.S.Y.; Reindl, T. Impact of urban block typology on building solar potential and energy use efficiency in tropical high-density city. Appl. Energy 2019, 240, 513–533. [Google Scholar] [CrossRef]
- Blumberga, A.; Vanaga, R.; Freimanis, R.; Blumberga, D.; Antužs, J.; Krastiņš, A.; Jankovskis, I.; Bondars, E.; Treija, S. Transition from traditional historic urban block to positive energy block. Energy 2020, 202, 117485. [Google Scholar] [CrossRef]
- Harzallah, A.; Hégron, G. Émergence et Evolution des Préconisations Solaires dans les Théories Architecturales et Urbaines en France, de la Seconde Moitié du XIXe Siècle à la Deuxième Guerre Mondiale. Ph.D. Thesis, Ecole Nationale Supérieure d’Architecture de Nantes, Nantes, France, 2007. [Google Scholar]
- Sanaieian, H.; Tenpierik, M.; Linden, K.V.D.; Mehdizadeh Seraj, F.; Mofidi Shemrani, S.M. Review of the impact of urban block form on thermal performance, solar access and ventilation. Renew. Sustain. Energy Rev. 2014, 38, 551–560. [Google Scholar] [CrossRef]
- Nault, E.; Peronato, G.; Rey, E.; Andersen, M. Review and critical analysis of early-design phase evaluation metrics for the solar potential of neighborhood designs. Build. Environ. 2015, 92, 679–691. [Google Scholar] [CrossRef]
- Morganti, M.; Salvati, A.; Coch, H.; Cecere, C. Urban morphology indicators for solar energy analysis. Energy Procedia 2017, 134, 807–814. [Google Scholar] [CrossRef]
- Verdonck, E.; Weytjens, L.; Verbeeck, G.; Froyen, H. Design Support Tools in Practice. The Architects’ Perspective. In Proceedings of the 14th International Conference on Computer Aided Architectural Design Futures, Liege, Belgium, 4–8 July 2011; pp. 769–784. [Google Scholar]
- Nault, E.; Moonen, P.; Rey, E.; Andersen, M. Predictive models for assessing the passive solar and daylight potential of neighborhood designs: A comparative proof-of-concept study. Build. Environ. 2017, 116, 1–16. [Google Scholar] [CrossRef]
- Sattrup, P.A.; Strømann-Andersen, J. Building typologies in northern European cities: Daylight, solar access, and building energy use. J. Archit. Plan. Res. 2013, 30, 56–76. [Google Scholar]
- Kämpf, J.H.; Robinson, D. Optimisation of building form for solar energy utilisation using constrained evolutionary algorithms. Energy Build. 2010, 42, 807–814. [Google Scholar] [CrossRef]
- Ekici, B.; Cubukcuoglu, C.; Turrin, M.; Sariyildiz, I.S. Performative computational architecture using swarm and evolutionary optimisation: A review. Build. Environ. 2019, 147, 356–371. [Google Scholar] [CrossRef]
- Gagne, J.M.L.; Andersen, M.; Norford, L.K. An interactive expert system for daylighting design exploration. Build. Environ. 2011, 46, 2351–2364. [Google Scholar] [CrossRef]
- Nault, É. Solar Potential in Early Neighborhood Design: A Decision-Support Workflow Based on Predictive Models. Ph.D. Thesis, Lausanne Federal Polytechnic School, Lausanne, Switzerland, 2016. [Google Scholar] [CrossRef]
- March, L.; Trace, M. The Land Use Performances of Selected Arrays of Built Forms; Centre for Land Use and Built Form Studies; University of Cambridge: Cambridge, UK, 1968. [Google Scholar]
- Makido, Y.; Dhakal, S.; Yamagata, Y. Relationship between urban form and CO2 emissions: Evidence from fifty Japanese cities. Urban Clim. 2012, 2, 55–67. [Google Scholar] [CrossRef]
- U.S Department of Energy—Energy Efficiency & Renewable Energy. Volume 7.3: Guide to Determining Climate Regions by County. Available online: https://www.energy.gov (accessed on 7 January 2021).
- Toutou, A.; Fikry, M.; Mohamed, W. The parametric based optimization framework daylighting and energy performance in rresidential buildings in hot arid zone. Alex. Eng. J. 2018, 57, 3595–3608. [Google Scholar] [CrossRef]
- Yao, R.; Steemers, K. A method of formulating energy load profile for domestic buildings in the UK. Energy Build. 2005, 37, 663–671. [Google Scholar] [CrossRef]
- Legislative Decree DL 28/11 (03/03/2011) Implementing Directive 2009/28/CE on Promotion of Use of Energy from RES. Available online: https://www.gazzettaufficiale.it/eli/id/2011/03/28/011G0067/sg (accessed on 27 October 2021).
- Reinhart, C.F. Tutorial on the Use of Daysim Simulations for Sustainable Design. Harvard Design School: Cambridge, MA, USA, 2010. [Google Scholar]
- US Green Building Council. LEED v4 Daylight—Indoor Environmental Quality. Available online: https://www.usgbc.org/credits/healthcare/v4-draft/eqc-0 (accessed on 19 January 2021).


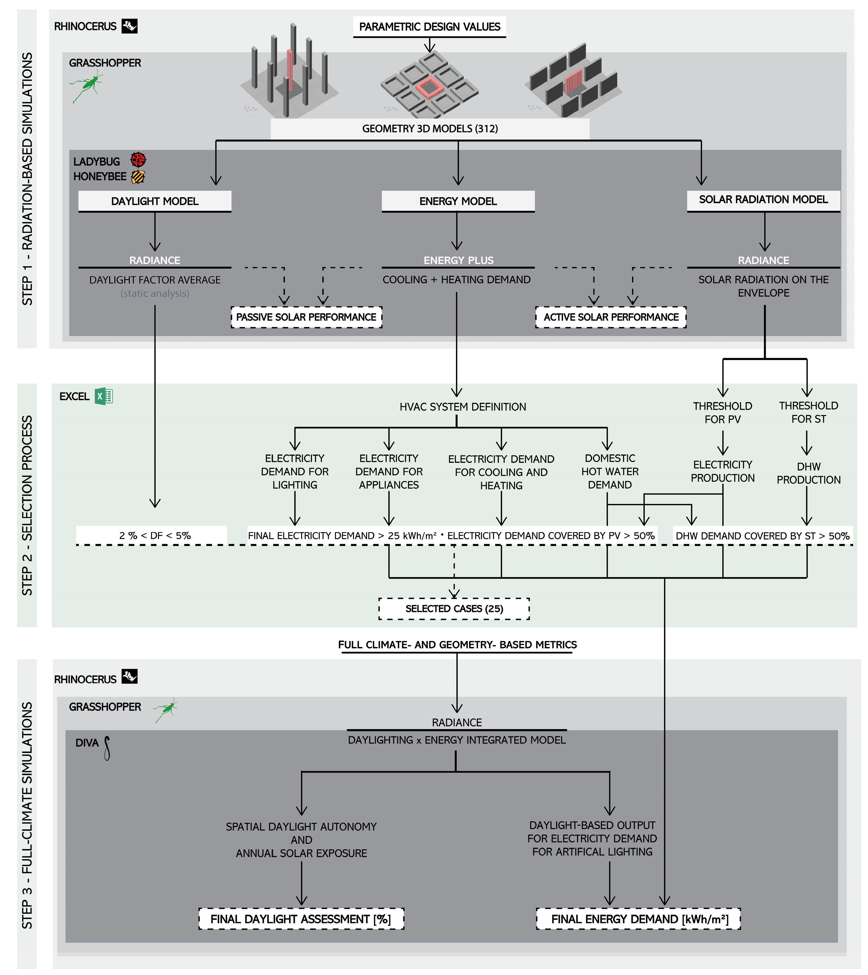


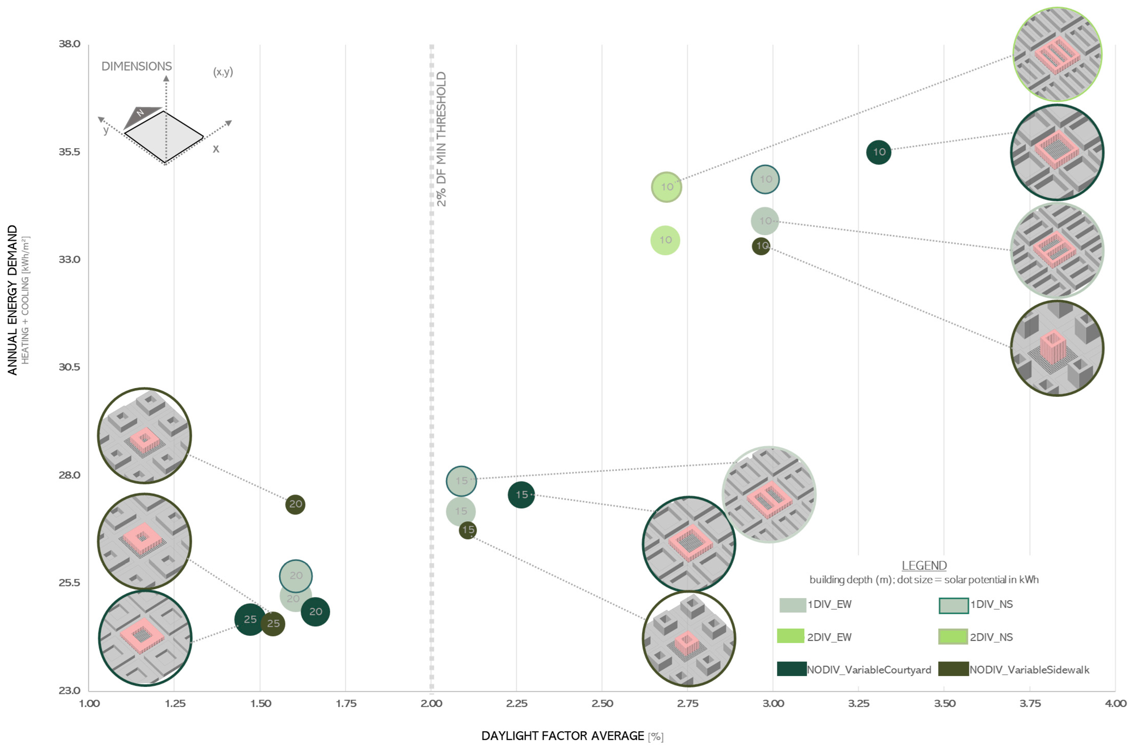
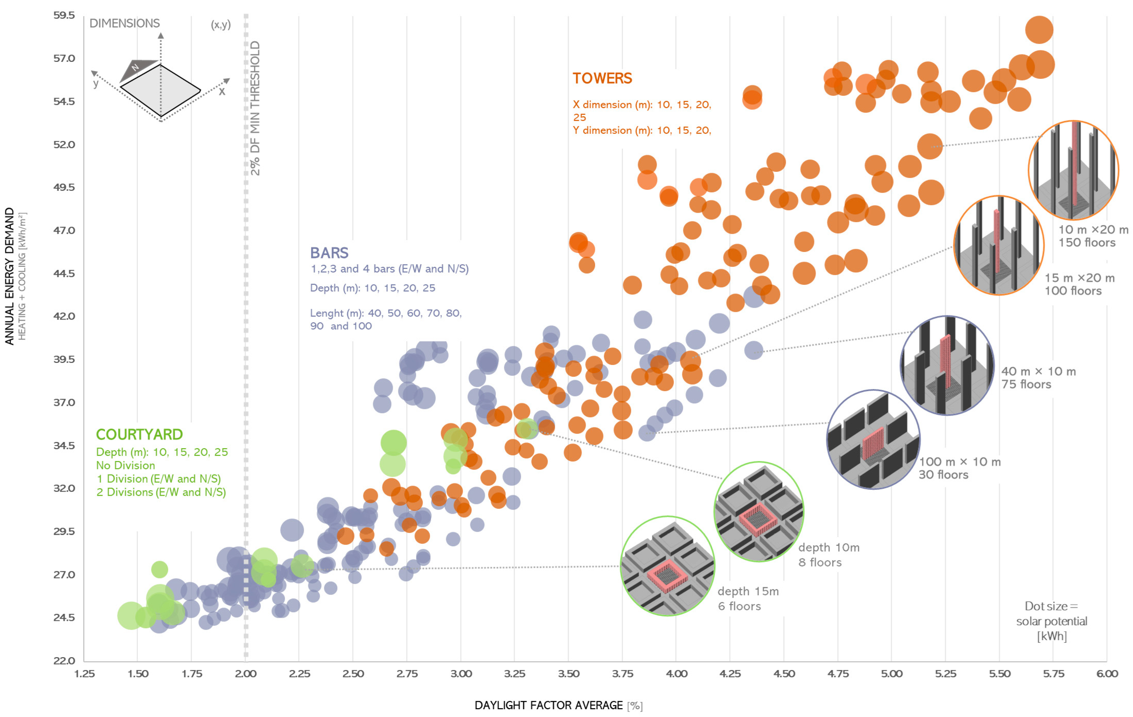
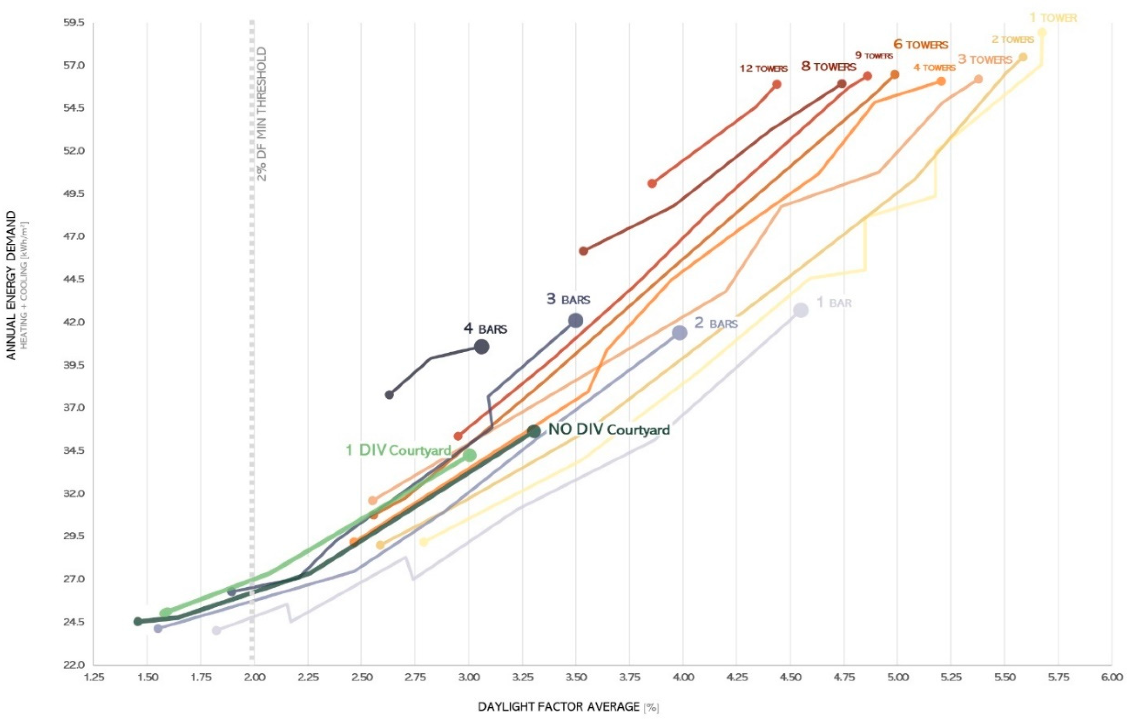





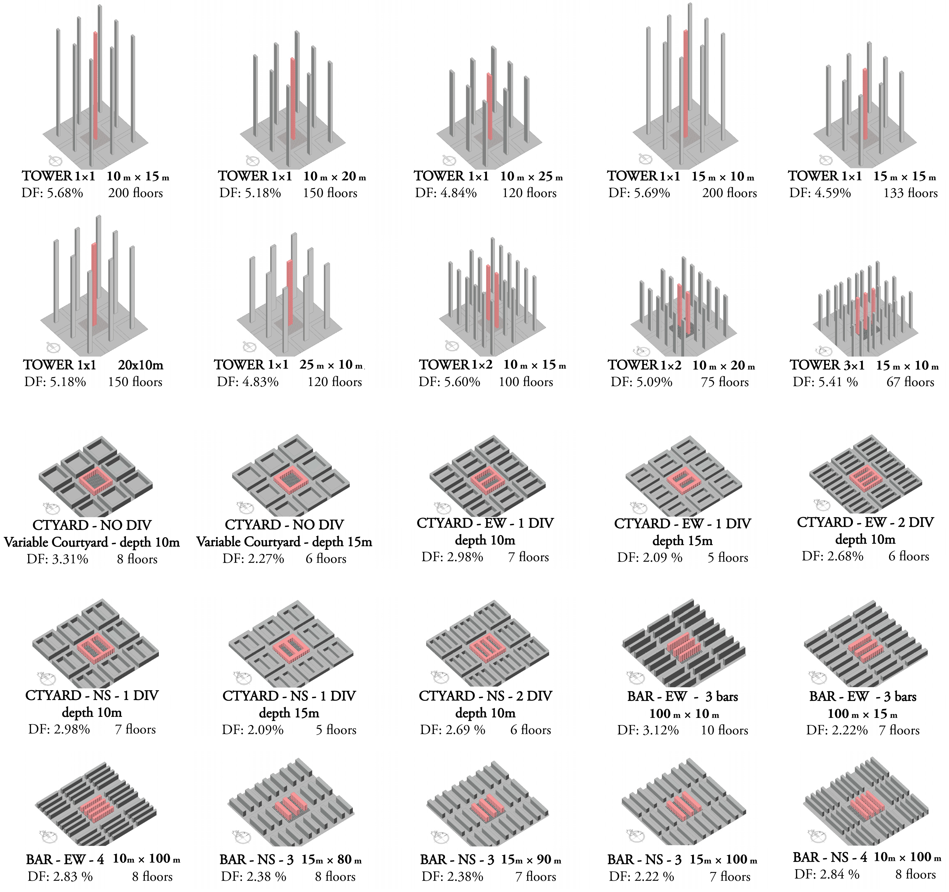

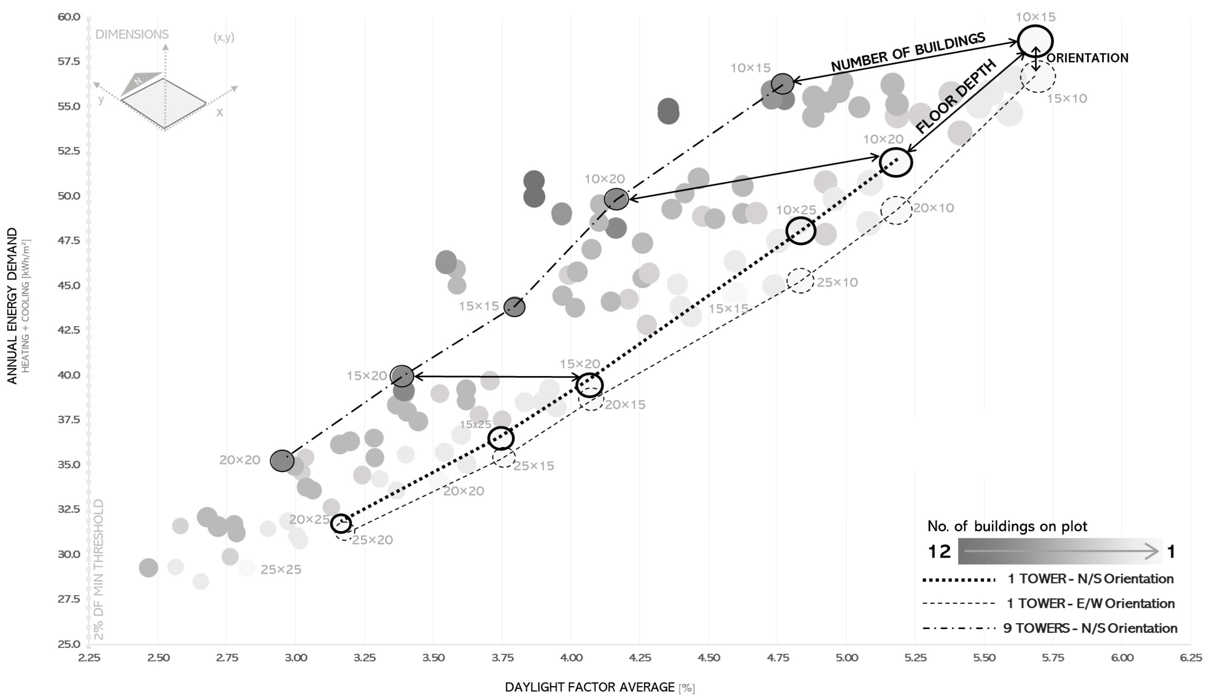

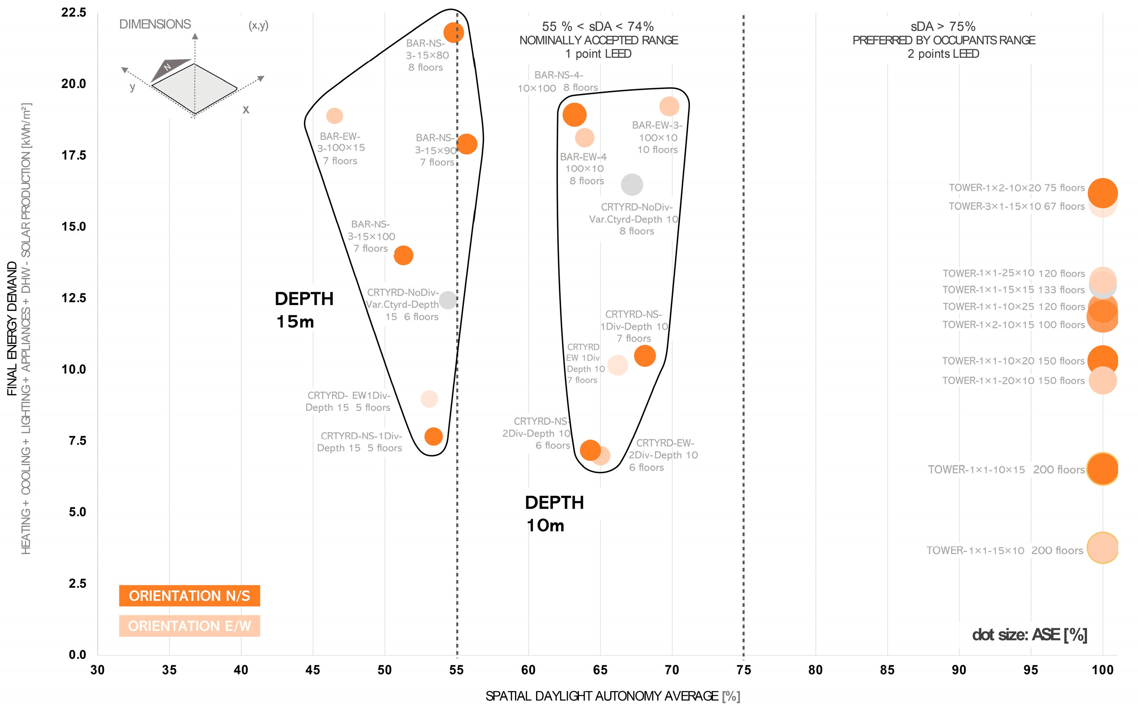
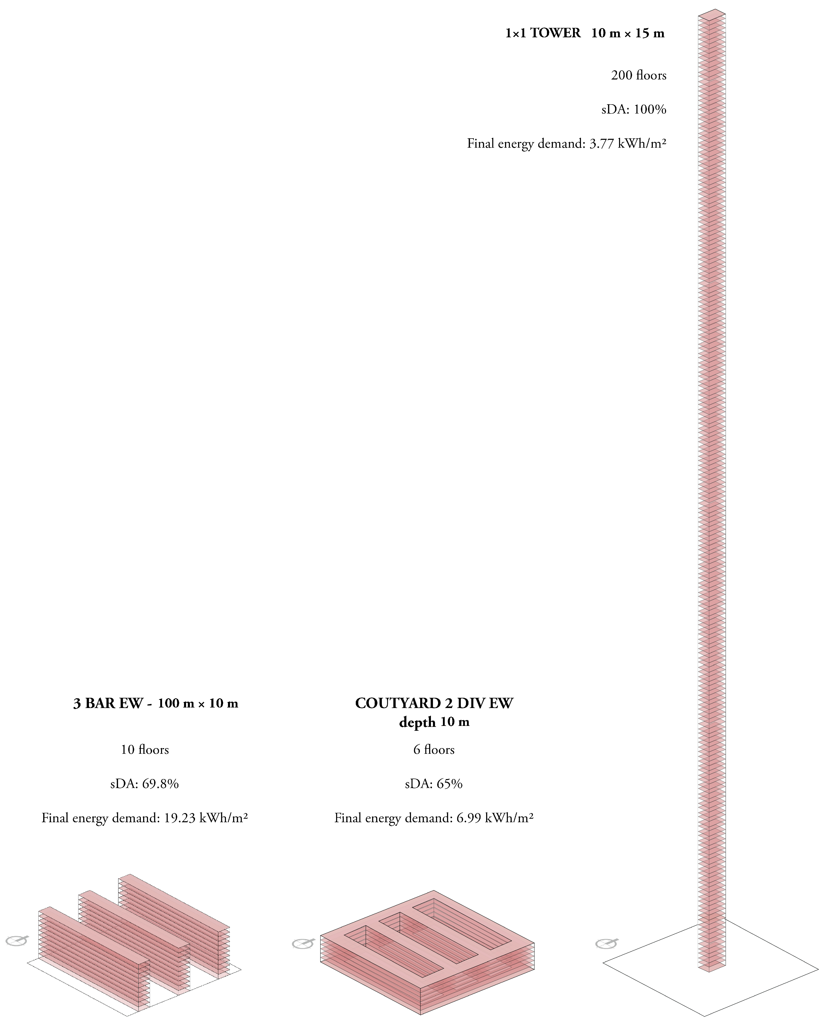
|
Thermal Transmittance U-Value (SI) |
Thermal Resistance R-Value (IP) | |
|---|---|---|
| External walls | 0.38 W/m2 K | 14.78 ft2·°F·h/BTU |
| Roof | 0.28 W/m2 K | 20.00 ft2·°F·h/BTU |
| Floors | 0.15 W/m2 K | 35.00 ft2·°F·h/BTU |
| Glazing unit | 1.90 W/m2 K and SHG 0.4 | 02.85 ft2·°F·h/BTU |
Publisher’s Note: MDPI stays neutral with regard to jurisdictional claims in published maps and institutional affiliations. |
© 2022 by the authors. Licensee MDPI, Basel, Switzerland. This article is an open access article distributed under the terms and conditions of the Creative Commons Attribution (CC BY) license (https://creativecommons.org/licenses/by/4.0/).
Share and Cite
Giostra, S.; Masera, G.; Monteiro, R. Solar Typologies: A Comparative Analysis of Urban Form and Solar Potential. Sustainability 2022, 14, 9023. https://doi.org/10.3390/su14159023
Giostra S, Masera G, Monteiro R. Solar Typologies: A Comparative Analysis of Urban Form and Solar Potential. Sustainability. 2022; 14(15):9023. https://doi.org/10.3390/su14159023
Chicago/Turabian StyleGiostra, Simone, Gabriele Masera, and Rafaella Monteiro. 2022. "Solar Typologies: A Comparative Analysis of Urban Form and Solar Potential" Sustainability 14, no. 15: 9023. https://doi.org/10.3390/su14159023
APA StyleGiostra, S., Masera, G., & Monteiro, R. (2022). Solar Typologies: A Comparative Analysis of Urban Form and Solar Potential. Sustainability, 14(15), 9023. https://doi.org/10.3390/su14159023







