Mapping User Experiences around Transit Stops Using Computer Vision Technology: Action Priorities from Cairo
Abstract
:1. Introduction
2. Research Background
3. Materials and Methods
3.1. The Study Area
3.2. Research Settings
3.3. Data Analysis
4. Results
5. Discussion
6. Conclusions
Author Contributions
Funding
Institutional Review Board Statement
Informed Consent Statement
Data Availability Statement
Acknowledgments
Conflicts of Interest
References
- Yigitcanlar, T.; Kankanamge, N.; Regona, M. Artificial intelligence technologies and related urban planning and development concepts: How are they perceived and utilized in Australia? J. Open Innov. Technol. Mark. Complex. 2020, 6, 187. [Google Scholar]
- Yigitcanlar, T.; Kamruzzaman, M.; Buys, L.; Loppolo, G.; Sabitini, J.; Moreira, E.; Yun, J.J. Understanding ‘smart cities’: Intertwining development drivers with desired outcomes in a multidimensional framework. Cities 2018, 81, 145–160. [Google Scholar]
- Gessa, A.; Sancha, P. Environmental open data in urban platforms: An approach to the big data life cycle. J. Urban Technol. 2020, 27, 27–45. [Google Scholar]
- AlWaer, H.; Clements-Croome, D.J. Intelligent, sustainable, liveable cities. In Intelligent Buildings: Design, Management and Operation, 2nd ed.; ICE Virtual Library: London, UK, 2013. [Google Scholar]
- Turk, M. Computer vision in the interface. Commun. ACM 2004, 47, 60–67. [Google Scholar]
- Gavrila, D.M.; Munder, S. Multi-cue pedestrian detection and tracking from a moving vehicle. Int. J. Comput. Vis. 2007, 73, 41–59. [Google Scholar]
- Khosravi, S.; Haghshenas, H.; Saleh, V. Macro-scale evaluation of urban tansportation demand management Policies in CBD by using system dynamics case study: Isfahan CBD. Transp. Res. Procedia 2020, 48, 2671–2689. [Google Scholar]
- al Khayari, A.; Reddy, N.S. Planning for metro transit transportation system a simplified approach: A case study of Ruwi City Center in Muscat. Int. J. Adv. Eng. Manag. Sci. 2017, 3, 622–630. [Google Scholar]
- Cottrill, C.D.; Derrible, S. Leveraging big data for the development of transport sustainability indicators. J. Urban Technol. 2015, 22, 45–64. [Google Scholar] [CrossRef]
- Dai, X.; Sun, L.; Xu, Y. Short-term origin-destination based metro flow prediction. J. Adv. Transp. 2018, 2018, 5942763. [Google Scholar]
- Falvo, M.C.; Lamedica, R.; Bartoni, R.; Maranzano, G. Energy management in metro-transit systems: An innovative proposal toward. Electr. Power Syst. Res. 2011, 81, 2127–2138. [Google Scholar]
- Stojanovski, T. Urban design and public transportation–public spaces, visual proximity and Transit-Oriented Development (TOD). J. Urban Des. 2020, 25, 134–154. [Google Scholar] [CrossRef]
- Hutton, B. Planning Sustainable Transport; Routledge: London, UK, 2013. [Google Scholar]
- Abusaada, H.; Elshater, A. Improving visitor satisfaction in Egypt’s Heliopolis historical district. J. Eng. Appl. Sci. 2021, 68, 19. [Google Scholar] [CrossRef]
- Salonen, M.; Toivonen, T. Modelling travel time in urban networks: Comparable measures for private car and public transport. J. Transp. Geogr. 2013, 31, 143–153. [Google Scholar]
- Kim, D. Pedestrian and Bicycle Volume Data Collection Using Drone Technology. J. Urban Technol. 2020, 27, 45–60. [Google Scholar]
- Mitric, S. Urban transport strategy for Cairo: Advice and dissent. Transp. Res. Rec. 1994, 127–133. Available online: https://trid.trb.org/view/414851 (accessed on 26 July 2022).
- Cairo Governorate Metro, 2021. Available online: https://cairometro.gov.eg/en/about/1 (accessed on 1 February 2020).
- Sun, G.; Zacharias, J.; Ma, B.; Oreskovic, N. How do metro stations integrate with walking environments? Results from walking access within three types of built environment in Beijing. Cities 2016, 56, 91–98. [Google Scholar]
- Basbasa, S.; Campisi, T.; Canale, A. Pedestrian level of service assessment in an area close to an under-construction metro line in Thessaloniki, Greece. Transp. Res. Procedia 2020, 45, 95–102. [Google Scholar]
- Hernandez, S.; Monzon, A. Key factors for defining an efficient urban transport interchange: Users’ perception. Cities 2016, 50, 158–167. [Google Scholar]
- Osaragi, T. Modeling of pedestrian behavior and its applications to spatial evaluation. In Proceedings of the Third International Joint Conference on Autonomous Agents and Multiagent Systems, New York, NY, USA, 19–23 July 2004. [Google Scholar]
- Caballero, H.; Hidalgo, L.; Quijada-Alarcon, J. Study of pedestrian zone according to superblock criteria in the Casco Antiguo of Panama. Sustainability 2022, 14, 3459. [Google Scholar] [CrossRef]
- Gerike, R.; Koszowski, C.; Schröter, B.; Buehler, R.; Schepers, P.; Weber, J.; Wittwer, R.; Jones, P. Built environment determinants of pedestrian activities and their consideration in urban street design. Sustainability 2021, 13, 9362. [Google Scholar]
- Fisher-Gewirtzman, D. Perception of density by pedestrians on urban paths: An experiment in virtual reality. J. Urban Des. 2018, 23, 674–692. [Google Scholar] [CrossRef]
- Jin, W.; Yao, Y.; Ren, G.; Zhao, X. Evaluation of integration information signage in transport hubs based on building information modeling and virtual reality technologies. Sustainability 2022, 14, 9811. [Google Scholar] [CrossRef]
- Keler, A.; Malcolm, P.; Grigoropoulos, G.; Hosseini, S.A.; Kaths, H.; Busch, F.; Bogenberger, K. Data-driven scenario specification for AV–VRU interactions at urban roundabouts. Suatainability 2021, 13, 8281. [Google Scholar] [CrossRef]
- Liu, B.; Molan, A.M.; Pande, A.; Howard, J.; Alexander, S.; Luo, Z. Microscopic Traffic Simulation as a Decision support system for road diet and tactical urbanism strategies. Sustainability 2021, 13, 8076. [Google Scholar] [CrossRef]
- Chiou, Y.-S.; Bayer, A.Y. Microscopic modeling of pedestrian movement in a Shida night market street segment: Using vision and destination attractiveness. Sustainability 2021, 13, 8015. [Google Scholar] [CrossRef]
- Ziemska-Osuch, M.; Osuch, D. Modeling the assessment of intersections with traffic lights and the significance level of the number of pedestrians in microsimulation models based on the PTV Vissim tool. Sustainability 2022, 14, 8945. [Google Scholar] [CrossRef]
- Insights, G.V. Available online: https://goodvisionlive.com/goodvision-video-insights/ (accessed on 20 July 2022).
- Guo, Z.; Wilson, N.H. Assessing the cost of transfer inconvenience in public transport systems: A case study of the London Underground. Transp. Res. Part A Policy Pract. 2011, 45, 91–104. [Google Scholar] [CrossRef]
- Salama, A.M.; Azzali, S. Examining attributes of urban open spaces in Doha. Proc. Inst. Civ. Eng. Urban Des. Plan. 2015, 168, 75–87. [Google Scholar] [CrossRef]
- Bertolini, L.; Spit, T. Cities on Rails; Routledge: London, UK, 1989. [Google Scholar]
- Abusaada, H.; Elshater, A. Urban design assessment tools: A model for exploring atmospheres and situations. Proc. Inst. Civ. Eng. Urban Des. Plan. 2021, 173, 238–255. [Google Scholar] [CrossRef]
- Abusaada, H. Strengthening the affectivity of atmospheres in urban environments: The toolkit of multi-sensory experience. Archnet-IJAR 2020, 14, 379–392. [Google Scholar] [CrossRef]
- Karakas, T.; Yildiz, D. Exploring the influence of the built environment on human experience through a neuroscience approach: A systematic review. Front. Archit. Res. 2020, 9, 236–247. [Google Scholar] [CrossRef]
- Elshater, A.; Abusaada, H.; Alfiky, A.; El-Bardisy, N.; Elmarakby, E.; Grant, S. Workers’ satisfaction vis-à-vis Environmental and socio-morphological aspects for sustainability and decent work. Sustainability 2022, 14, 1699. [Google Scholar] [CrossRef]
- Guo, Y.; Sun, Q.; Su, Y.; Wang, C. Can driving condition prompt systems improve passenger comfort of intelligent vehicles? A driving simulator study. Transp. Res. Part F Traffic Psychol. Behav. 2021, 81, 240–250. [Google Scholar] [CrossRef]
- Duives, D.C.; Daamen, W.; Hoogendoorn, S. Quantification of the level of crowdedness for pedestrian. Phys. A Stat. Mech. Its Appl. 2015, 427, 162–180. [Google Scholar] [CrossRef]
- Kim, K.; Hallonquist, L.; Settachai, N. Walking in Waikiki, Hawaii: Measuring pedestrian level of service in an urban resort district. Transp. Res. Rec. 2006, 1982, 104–112. [Google Scholar] [CrossRef]
- Sarkar, S. Qualitative evaluation of comfort needs in urban walkways in major activity centers. Transp. Q. 2003, 57, 39–59. [Google Scholar]
- Alashi, A.T.Y.; Kerem, T.; Ozkan, D.Y.; Ertekin, Ö. Wind effect on pedestrian activities and motion patterns: Istanbul Bilgi University Central Campus, Istanbul, Turkey. In Remapping Urban Heat Island Atlases in Regenerative Cities; IGI Global: Hershey, PA, USA, 2022; pp. 208–230. [Google Scholar]
- Fruin, J.J. Designing for Pedestrians a Level of Service Concept; Polytechnic University: Hebron, Palestine, 1970. [Google Scholar]
- Jaskiewicz, F. Pedestrian level of service based on trip quality, urban street. In Proceedings of the Urban Street Symposium, Dallas, TX, USA, 28–30 June 2000. [Google Scholar]
- Rahaman, K.R.; Ohmori, N.; Harata, N. Evaluation of the road side walkway environment of Dhaka city. Proc. East. Asia Soc. Transp. Stud. 2005, 5, 1751–1766. [Google Scholar]
- Omer, I.; Goldblatt, R. Urban spatial configuration and socio-economic residential differentiation: The case of Tel Aviv. Comput. Environ. Urban Syst. 2012, 36, 177–185. [Google Scholar] [CrossRef]
- Dempsey, N.; Brown, C.; Raman, S.; Porta, S.; Jenks, M.; Jones, C.; Bramley, G. Elements of urban form. In Dimensions of the Sustainable City. Future City; Springer: Dordrecht, The Netherlands, 2010; pp. 21–51. [Google Scholar]
- Živković, J. Urban Form and Function. In Climate Action. Encyclopedia of the UN Sustainable Development Goals; Filho, W.L., Azul, A.M., Brandli, L., Özuyar, P.G., Wall, T., Eds.; Springer: Cham, Switzerland, 2020; pp. 1–10. [Google Scholar]
- Ellis, G.; Hunter, R.; Tully, M. Connectivity and physical activity: Using footpath networks to measure the walkability of built environments. Environ. Plan. B Plan. Des. 2016, 43, 130–151. [Google Scholar] [CrossRef]
- Moudon, A. Urban morphology as an emerging interdisciplinary field. Urban Morphol. 1997, 1, 3–10. [Google Scholar] [CrossRef]
- Tilahun, N.; Li, M. Walking access to transit stations: Evaluating barriers with stated. Transp. Res. Rec. J. Transp. Res. Board 2015, 2534, 16–23. [Google Scholar] [CrossRef]
- Forsyth, A.; Southworth, M. Cities afoot—Pedestrians, walkability and urban design. J. Urban Des. 2008, 13, 1–3. [Google Scholar] [CrossRef]
- Abusaada, H.; Elshater, A. COVID-19 and “the trinity of boredom” in public spaces: Urban form, social distancing and digital transformation. Archnet-IJAR 2022, 16, 172–183. [Google Scholar] [CrossRef]
- Yatmo, Y.A. Perception of street vendors as ‘out of place’ urban elements at day time and night time. J. Environ. Psychol. 2009, 29, 467–476. [Google Scholar] [CrossRef]
- Abusaada, H.; Elshater, A. Revealing distinguishing factors between Space and Place in urban design literature. J. Urban Des. 2021, 26, 319–340. [Google Scholar] [CrossRef]
- Bu, F.; Greene-Roesel, R.; Diogenes, M.; Ragland, D. Estimating Pedestrian Accident Exposure: Automated Pedestrian Counting Devices Report; Traffic Safety Center: Berkeley, CA, USA, 2007. [Google Scholar]
- Johnstone, D.; Nordback, K.; Lowry, M. Collecting Network-Wide Bicycle and Pedestrian Data; Transportation Research and Education Center (TREC): Berkeley, CA, USA, 2017. [Google Scholar]
- Ryus, P.; Ferguson, E.; Laustsen, K.; Schneider, R.; Proulx, F.; Hull, T.; Miranda-Moreno, L. Guidebook on Pedestrian and Bicycle Volume Data Collection; Institute of Transportation Studies, UC Berkeley: Berkeley, CA, USA, 2018. [Google Scholar]
- Navarro, P.J.; Fernández, C.; Borraz, R.; Alonso, D. A machine learning approach to pedestrian detection for autonomous vehicles using high-definition 3D range data. Sensors 2017, 17, 18. [Google Scholar] [CrossRef]
- Case, R.; Masood, S.Z.; Shu, G.; Ortiz, E.G.; Neish, S. Computer Vision Pipeline and Methods for Detection of Specified Moving Objects. U.S. Patent US0097.10716B2, 18 July 2017. [Google Scholar]
- Elias, A. Automobile-oriented or complete street? Pedestrian and bicycle level of service in the new multimodal paradigm. Transp. Res. Rec. 2011, 2257, 80–86. [Google Scholar] [CrossRef]
- Sohn, K. Feature mapping the Seoul Metro Station areas based on a self-organizing map. J. Urban Technol. 2013, 20, 23–42. [Google Scholar] [CrossRef]
- Lee, J.; Kim, H.; Yoo, J. Building an ecological sense of place in metropolitan public footpaths. Int. J. Asia Digit. Art Des. 2014, 18, 60–65. [Google Scholar]
- Hooi, E.; Pojani, D. Urban design quality and walkability: An audit of suburban high streets in an Australian city. J. Urban Des. 2020, 25, 155–179. [Google Scholar] [CrossRef]
- Ramanathan, M.; Singh, V.K.; Kumar, K. Challenges of Chennai central metro rail station. Proc. Inst. Civ. Eng. Urban Des. Plan. 2016, 169, 244–253. [Google Scholar] [CrossRef]
- Wael, S.; Elshater, A.; Afifi, S. Mapping heat exposure of pedestrian density around metro stations using artificial intelligence: Ramses Square, Cairo, Egypt. In Remapping Urban Heat Island Atlases in Regenerative Cities; IGI Global: Hershey, PA, USA, 2022; pp. 187–207. [Google Scholar]
- Mushtaha, E.; Al-Zwaylif, S.; Merabti, F.; Hanane, I. Border vacuum: A study of walkability, liveability and vibrancy around Dubai mall station. Proc. Inst. Civ. Eng.-Urban Des. Plan. 2018, 171, 187–201. [Google Scholar] [CrossRef]
- Adkins, A.; Dill, J.; Luhr, G.; Neal, M. Unpacking walkability: Testing the influence of urban design features on perceptions of walking environment attractiveness. J. Urban Des. 2012, 17, 499–510. [Google Scholar] [CrossRef]
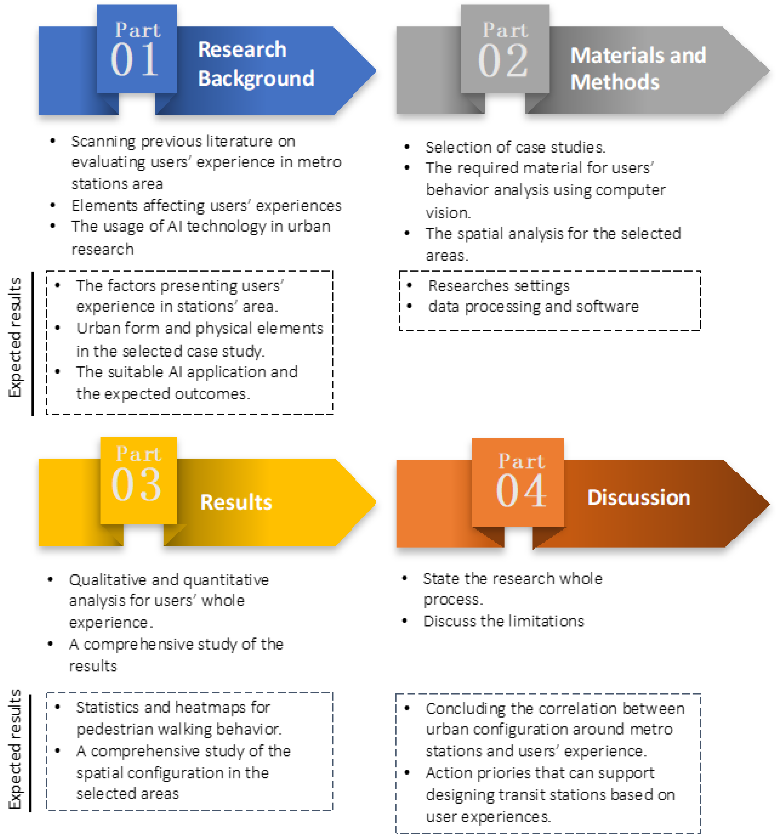
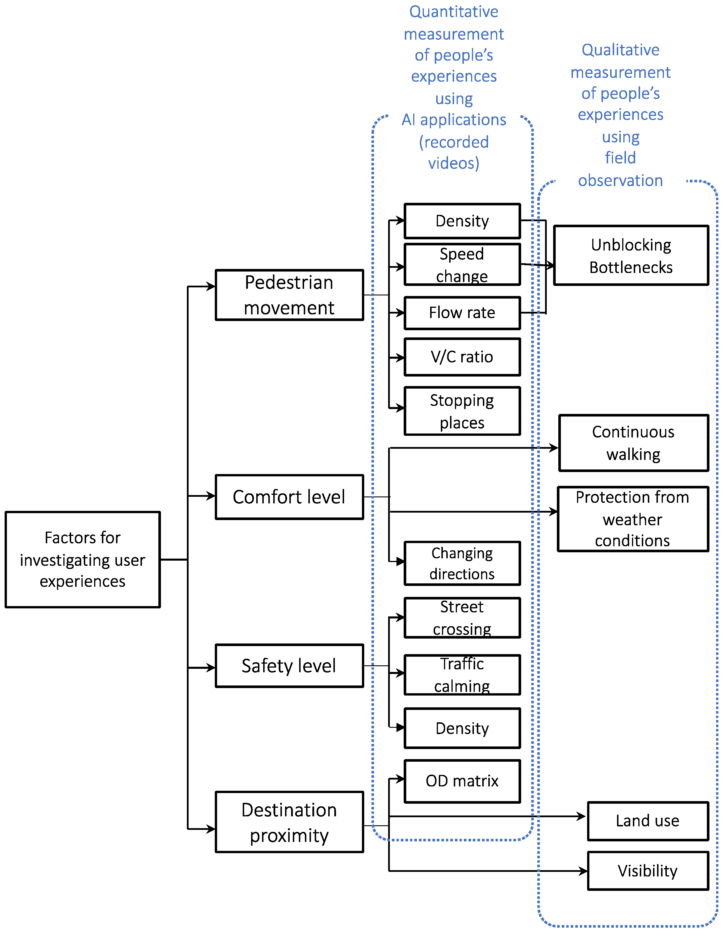
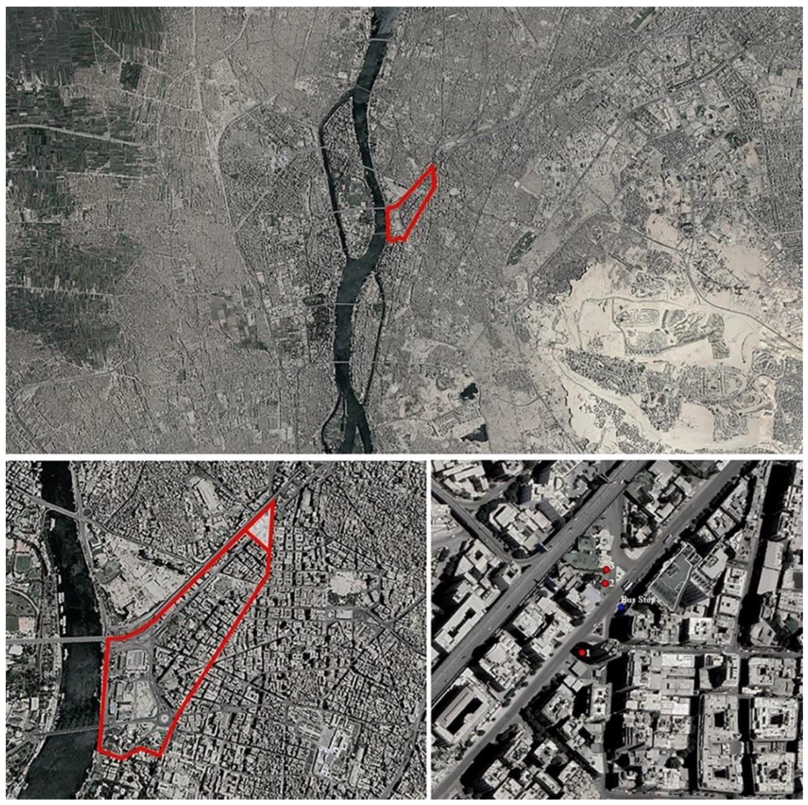
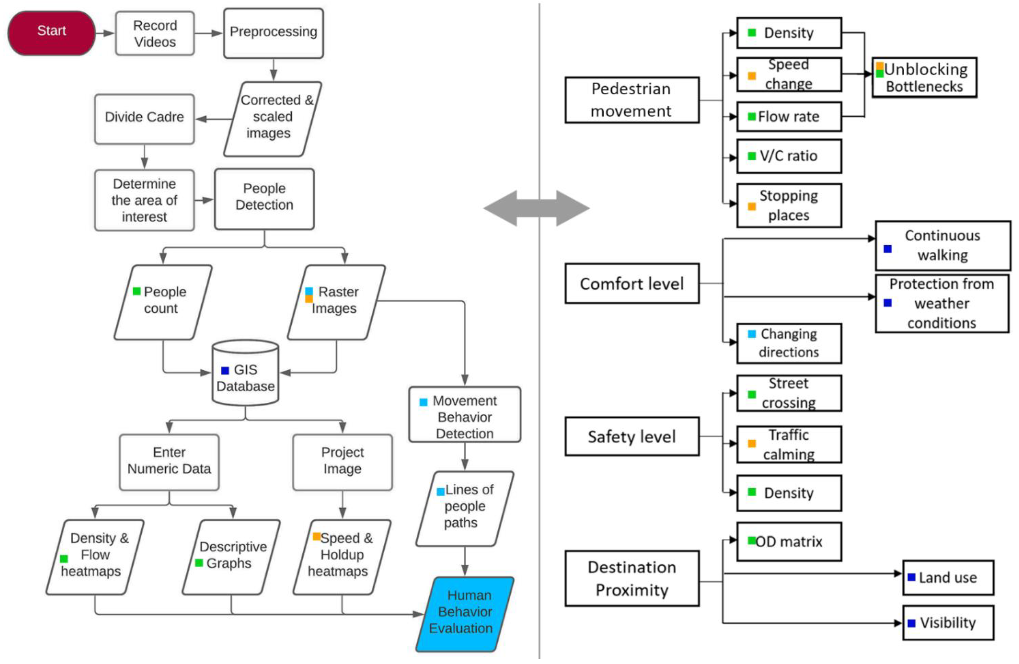


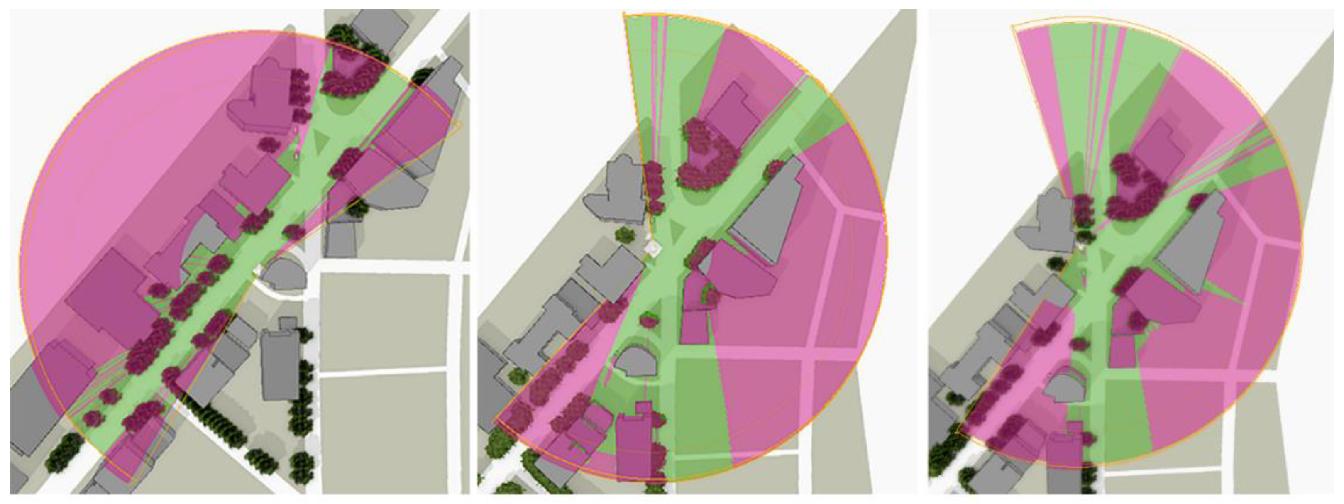
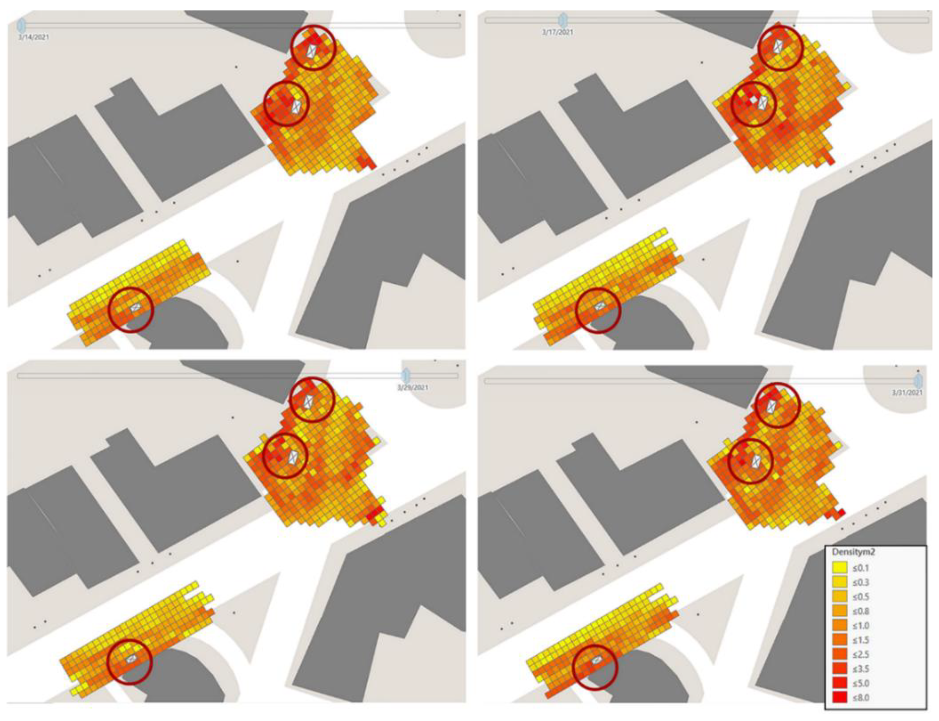


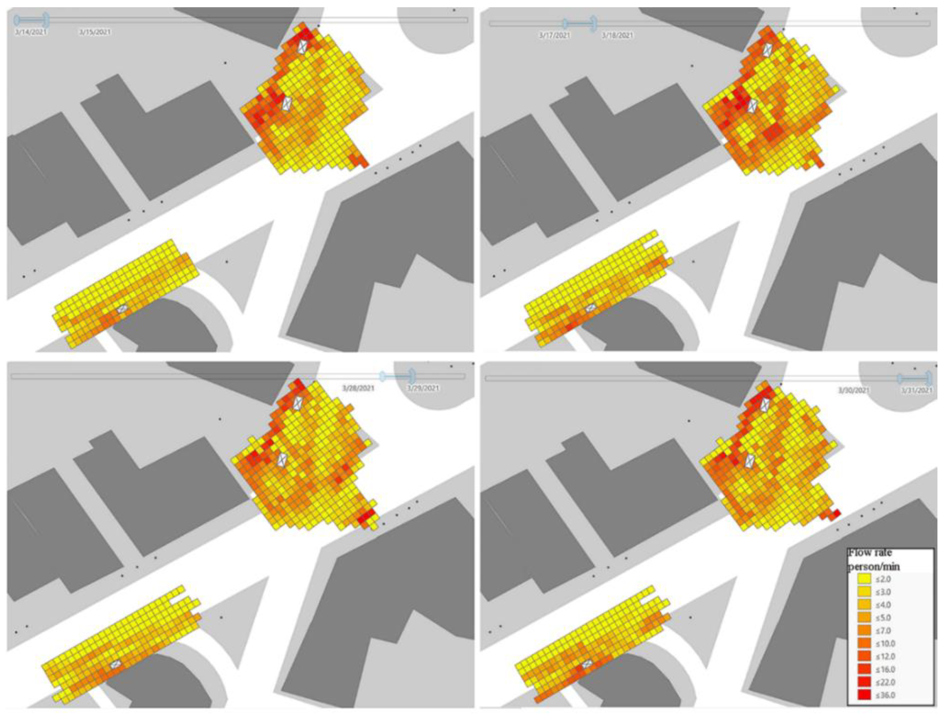
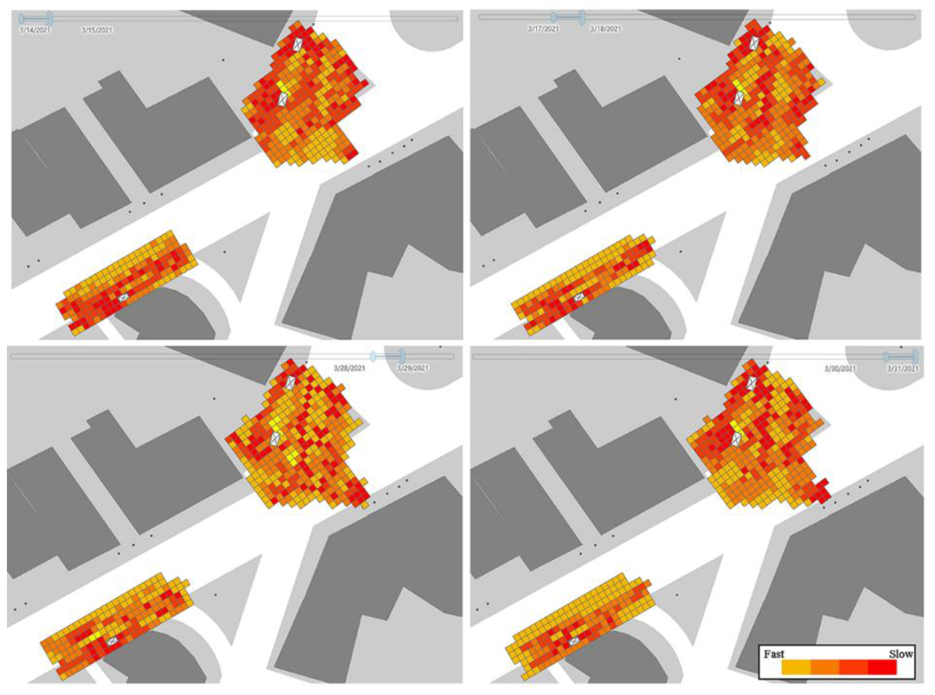


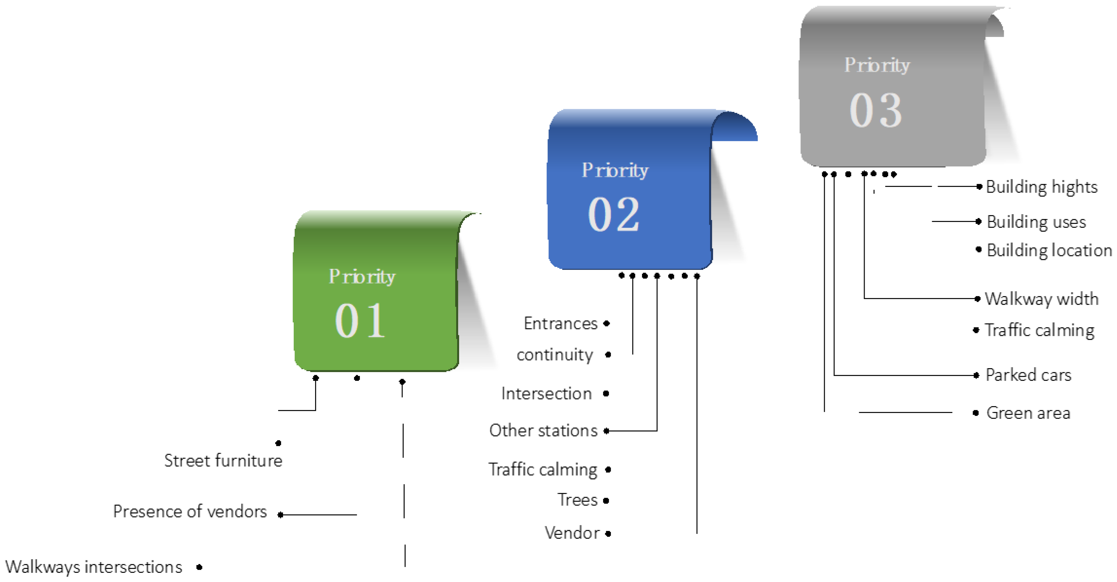
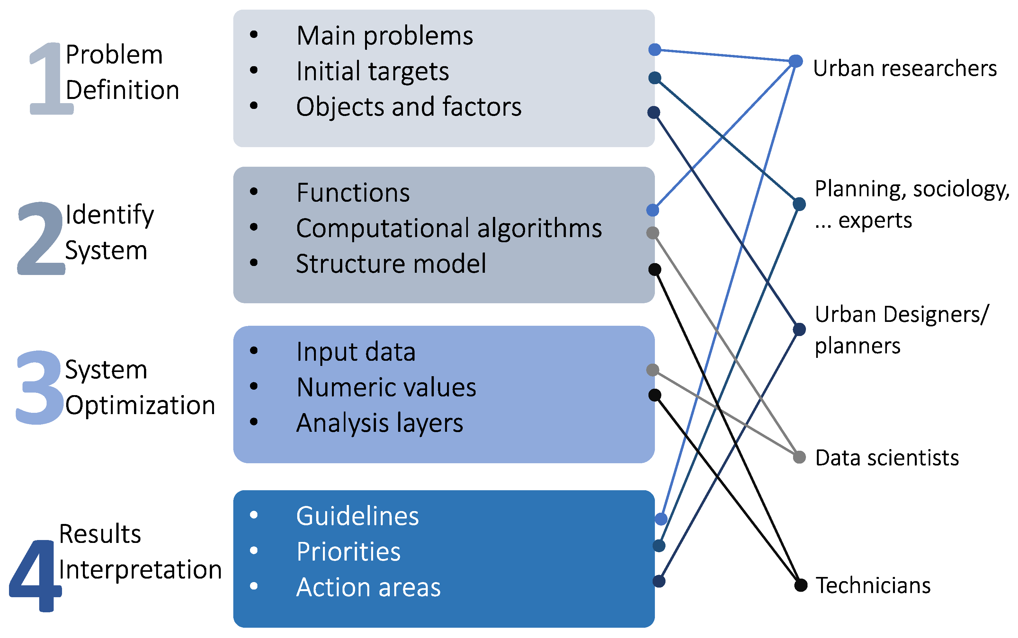
| Physical Elements of the Metro Station Context | ||||||||||||||||
|---|---|---|---|---|---|---|---|---|---|---|---|---|---|---|---|---|
| Buildings | Walkways | Street Network | Landscape Architecture | Out of Place | ||||||||||||
| h | u | l | e | ww | c | i | rw | tc | os | sf | t | ga | pc | v | ||
| Density | * | * | * | * | * | * | * | * | * | |||||||
| Non-physical (elements users’ experience settings) | Speed change | * | * | * | * | * | * | * | * | * | * | |||||
| Flow rate | * | * | * | * | * | * | * | * | ||||||||
| V/C ratio | * | * | * | * | * | |||||||||||
| Stopping places | * | * | * | * | * | * | * | |||||||||
| Continuous walking | * | * | * | * | * | * | * | * | * | |||||||
| Protection from weather conditions | * | * | * | * | ||||||||||||
| Changing directions | * | * | * | * | * | * | * | * | * | |||||||
| Safety | * | * | * | * | ||||||||||||
| Proximity | * | * | * | * | ||||||||||||
| Visibility | * | * | * | * | ||||||||||||
| Sum of asterisks for each physical sub-element * | 4 | 5 | 2 | 5 | 5 | 5 | 8 | 2 | 6 | 5 | 8 | 5 | 3 | 3 | 7 | |
| Action priorities | 2nd | 2nd | 3rd | 2nd | 2nd | 2nd | 1st | 3rd | 2nd | 2nd | 1st | 2nd | 3rd | 3rd | 1st | |
Publisher’s Note: MDPI stays neutral with regard to jurisdictional claims in published maps and institutional affiliations. |
© 2022 by the authors. Licensee MDPI, Basel, Switzerland. This article is an open access article distributed under the terms and conditions of the Creative Commons Attribution (CC BY) license (https://creativecommons.org/licenses/by/4.0/).
Share and Cite
Wael, S.; Elshater, A.; Afifi, S. Mapping User Experiences around Transit Stops Using Computer Vision Technology: Action Priorities from Cairo. Sustainability 2022, 14, 11008. https://doi.org/10.3390/su141711008
Wael S, Elshater A, Afifi S. Mapping User Experiences around Transit Stops Using Computer Vision Technology: Action Priorities from Cairo. Sustainability. 2022; 14(17):11008. https://doi.org/10.3390/su141711008
Chicago/Turabian StyleWael, Shereen, Abeer Elshater, and Samy Afifi. 2022. "Mapping User Experiences around Transit Stops Using Computer Vision Technology: Action Priorities from Cairo" Sustainability 14, no. 17: 11008. https://doi.org/10.3390/su141711008
APA StyleWael, S., Elshater, A., & Afifi, S. (2022). Mapping User Experiences around Transit Stops Using Computer Vision Technology: Action Priorities from Cairo. Sustainability, 14(17), 11008. https://doi.org/10.3390/su141711008







