Full-Scale Experimental Study on Prefabricated Greening Ecological Retaining Walls
Abstract
:1. Introduction
2. Structural Characteristics of PGERWs
2.1. Structure
2.2. Advantage
3. Methodology
3.1. Design of Full-Scale Test
3.2. Numerical Model Building
3.3. Parameters of Loading System
4. Analysis of Full-Scale Column Test Results
4.1. Changes in Steel Rebar Strains after Pouring of RW Columns
4.2. Load–Stress Relationships for RW Columns
4.2.1. The 3 m High Column
4.2.2. The 2.5 m High Column
4.3. Load–Displacement Analysis of RW Columns
4.3.1. The 3 m High Column
4.3.2. The 2.5 m High Column
4.4. Development Law of Cracks in the RW Column
4.4.1. The 3 m High Column
4.4.2. The 2.5 m High Column
5. Conclusions
- (1)
- The tensile and compressive stresses alternated during the solidification and hardening of concrete of the precast hollow columns due to the influences of the hydration heat and concrete drying shrinkage. Compared with the 28-day curing period of the traditional reinforced concrete, it takes a longer time (35 days) for the internal stress to be completely released and the overall structure to become stable.
- (2)
- The column is designed as a hollow thin-walled structure, which can effectively reduce the amount of concrete and carbon emissions. The full-scale test and simulation results show that the tensile stresses required to generate cracks in the columns are 2.36 MPa (3 m) and 2.01 MPa (2.5 m), which fully meet the requirements of the retaining wall design strength of 1.43 MPa.
- (3)
- The ultimate load-bearing capacity of a 3 m high column is about 150 kN, and that of a 2.5 m high column is about 335 kN. The maximum stress area of the column reinforcement is the location of VWSBSGs 1 and 2, which is consistent with the force distribution of the traditional cantilever retaining wall. In the design of the retaining wall, it is necessary to reinforce this position to improve the overall bearing capacity of the retaining wall.
- (4)
- The PEGRWs solve the problems of low extent of greening and poor drainage performance. Placing biodegradable eco-bags filled with soil and fertilizer for plant growth on the inclined shelves can effectively promote plant growth. The inclination angle formed by the inclined shelves can ensure the smooth discharge of the water without the need to add drain holes.
- (5)
- The components of PGERWs are modularly manufactured at the factory and thus have the advantages of lightweight, less difficulty in hoisting, and convenient transportation; therefore, they can improve the durability of the final product. The PGERWs can be applied in several contexts.
Author Contributions
Funding
Data Availability Statement
Conflicts of Interest
References
- Patsevich, A.; El Shamy, U. Discrete-Element Method Study of the Seismic Response of Gravity Retaining Walls. Int. J. Géoméch. 2020, 20, 04020197. [Google Scholar] [CrossRef]
- Varga, R.; Žlender, B.; Jelušič, P. Multiparametric Analysis of a Gravity Retaining Wall. Appl. Sci. 2021, 11, 6233. [Google Scholar] [CrossRef]
- Balasbaneh, A.T.; Bin Marsono, A.K. Applying multi-criteria decision-making on alternatives for earth-retaining walls: LCA, LCC, and S-LCA. Int. J. Life Cycle Assess. 2020, 25, 2140–2153. [Google Scholar] [CrossRef]
- Wang, Y.; Smith, J.V.; Nazem, M. Optimisation of a Slope-Stabilisation System Combining Gabion-Faced Geogrid-Reinforced Retaining Wall with Embedded Piles. KSCE J. Civ. Eng. 2021, 25, 4535–4551. [Google Scholar] [CrossRef]
- Fathipour, H.; Payan, M.; Chenari, R.J. Limit analysis of lateral earth pressure on geosynthetic-reinforced retaining structures using finite element and second-order cone programming. Comput. Geotech. 2021, 134, 104119. [Google Scholar] [CrossRef]
- Yazdandoust, M. Investigation on the seismic performance of steel-strip reinforced-soil retaining walls using shaking table test. Soil Dyn. Earthq. Eng. 2017, 97, 216–232. [Google Scholar] [CrossRef]
- Farhat, M.; Issa, M.; Ibrahim, M.; Rahman, M. Full-Scale Experimental Testing and Finite Element Analysis of a Totally Prefabricated Counterfort Retaining Wall System. PCI J. 2017, 62, 72–88. [Google Scholar] [CrossRef]
- Farhat, M.; Issa, M. Design Principles of Totally Prefabricated Counterfort Retaining Wall System Compared with Existing Cast-in-Place Concrete Structures. PCI J. 2017, 62, 89–106. [Google Scholar] [CrossRef]
- Mattos, J.; Viviescas, J.C.; Osorio, J.P. Reliability Comparative Analysis of Codes for the Design of Cantilever Sheet Pile Walls: Basis for Studying the Principles of International Standards. Int. J. Géoméch. 2021, 21, 04021064. [Google Scholar] [CrossRef]
- Zhang, M.; Wang, W.; Hu, R.; Wang, Z. Investigation of Influencing Factors on the Deformation of Sheet Pile Wall with a Relieving Platform. Adv. Mater. Sci. Eng. 2021, 2021, 1–16. [Google Scholar] [CrossRef]
- Muni, T.; Devi, D.; Baishya, S. Parametric Study of Sheet Pile Wall using ABAQUS. Civ. Eng. J. 2021, 7, 71–82. [Google Scholar] [CrossRef]
- Niu, X.Y.; Xing, Y.F. Design and Calculation of a Large Self-Anchored Ecological Block Retaining Wall. Appl. Mech. Mater. 2012, 253–255, 789–795. [Google Scholar] [CrossRef]
- Wang, X.; Zhu, C.; Diao, H.; Ning, Y. Structural Behavior of Prefabricated Ecological Grid Retaining Walls and Application in a Highway in China. Symmetry 2021, 13, 746. [Google Scholar] [CrossRef]
- Xie, Y.; Yang, X. Characteristics of a New-Type Geocell Flexible Retaining Wall. J. Mater. Civ. Eng. 2009, 21, 171–175. [Google Scholar] [CrossRef]
- Laila, L.R.; Gurupatham, B.G.A.; Roy, K.; Lim, J.B.P. Effect of super absorbent polymer on microstructural and mechanical properties of concrete blends using granite pulver. Struct. Concr. 2020, 22, E898–E915. [Google Scholar] [CrossRef]
- Laila, L.R.; Gurupatham, B.G.A.; Roy, K.; Lim, J.B.P. Influence of super absorbent polymer on mechanical, rheological, durability, and microstructural properties of self-compacting concrete using non-biodegradable granite pulver. Struct. Concr. 2020, 22, E1093–E1116. [Google Scholar] [CrossRef]
- Sun, J.; Qiu, H.; Xu, J. Experimental Verification of Vertical Joints in an Innovative Prefabricated Structural Wall System. Adv. Struct. Eng. 2015, 18, 1071–1086. [Google Scholar] [CrossRef]
- Ding, K.; Ye, Y.; Ma, W. Seismic performance of precast concrete beam-column joint based on the bolt connection. Eng. Struct. 2021, 232, 111884. [Google Scholar] [CrossRef]
- Liu, H.; Wang, Z.; Du, X.; Shen, G.Q. The seismic behaviour of precast concrete interior joints with different connection methods in assembled monolithic subway station. Eng. Struct. 2021, 232, 111799. [Google Scholar] [CrossRef]
- Zhou, X.L.; Yuan, G.Y.; Chen, D.Z. Technical Guidelines for Design and Construction of Highway Retaining Walls, 1st ed.; China Communications Press: Beijing, China, 2008; pp. 295–302. [Google Scholar]
- Roth, S.-N.; Léger, P.; Soulaïmani, A. A combined XFEM–damage mechanics approach for concrete crack propagation. Comput. Methods Appl. Mech. Eng. 2015, 283, 923–955. [Google Scholar] [CrossRef]
- Liao, F.; Huang, Z. Using XFEM for modelling localized fracture of reinforced concrete beams. Comput. Model. Concr. Struct. 2014, 1, 551–560. [Google Scholar]
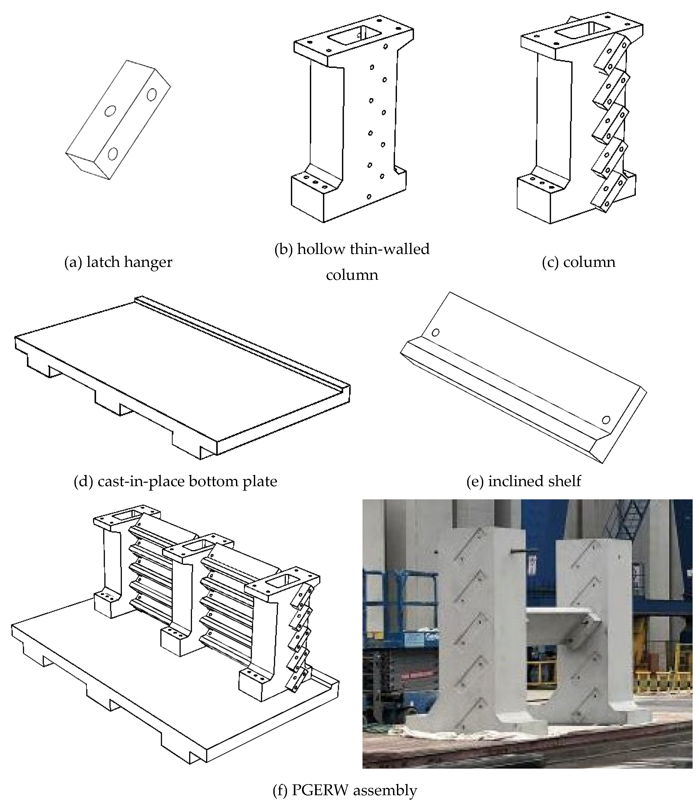
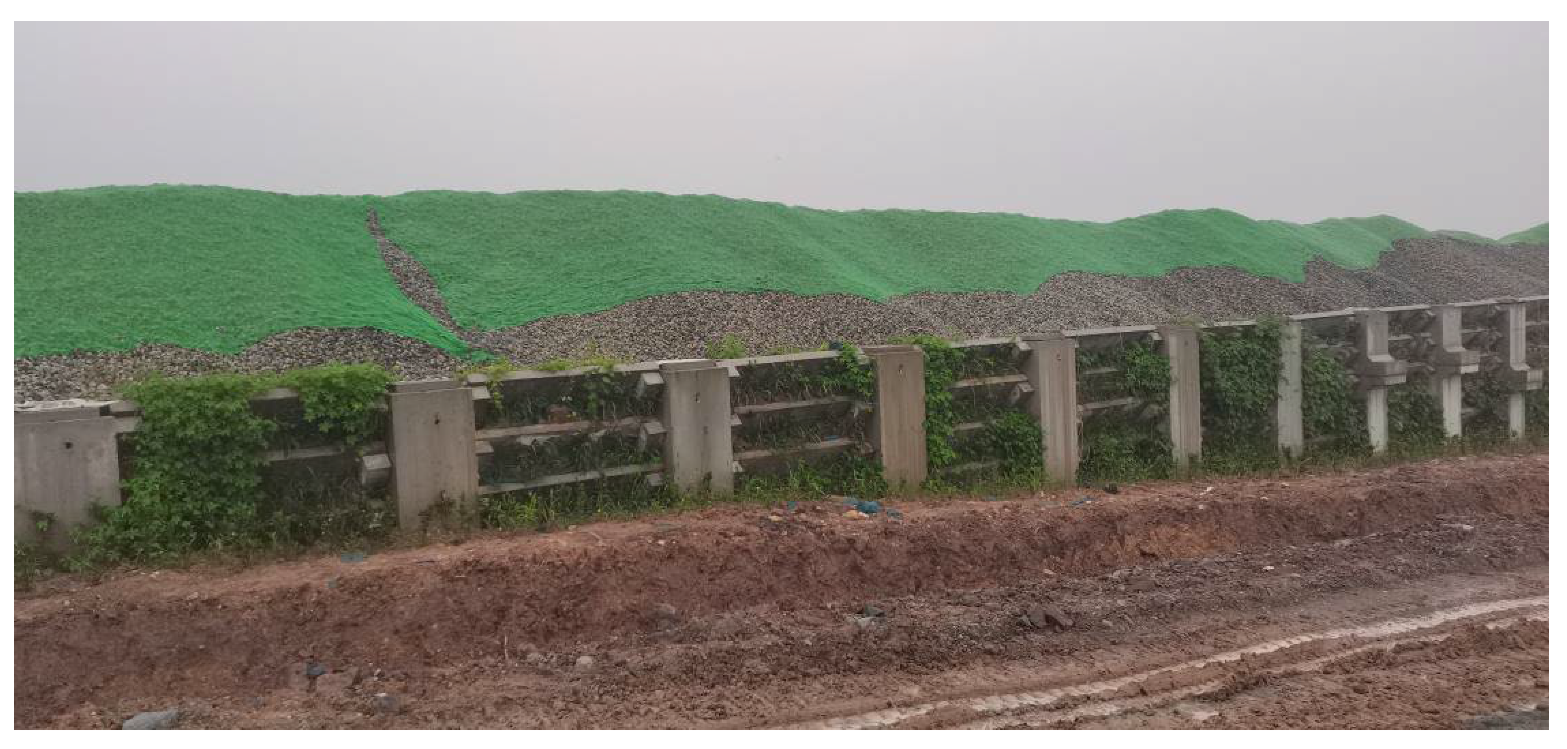

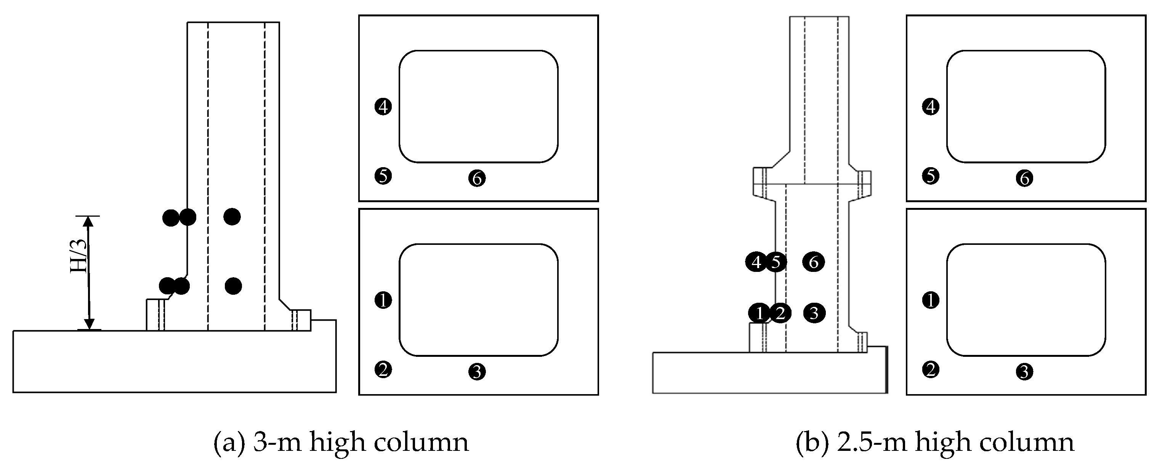
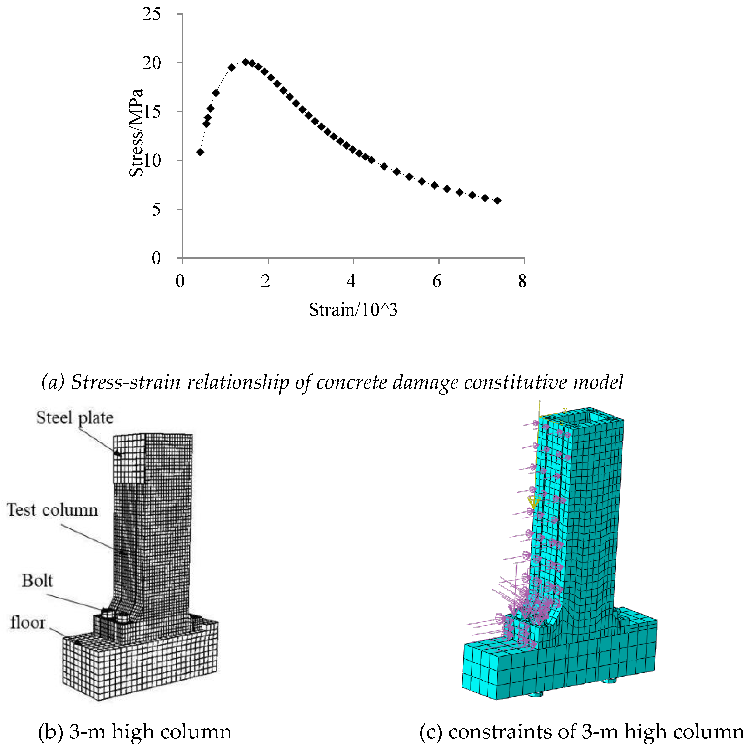
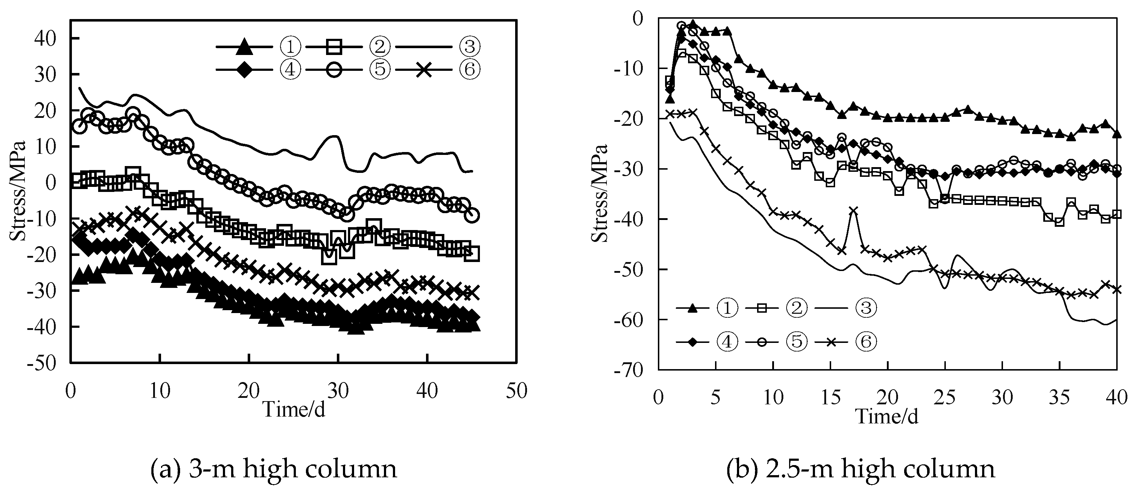
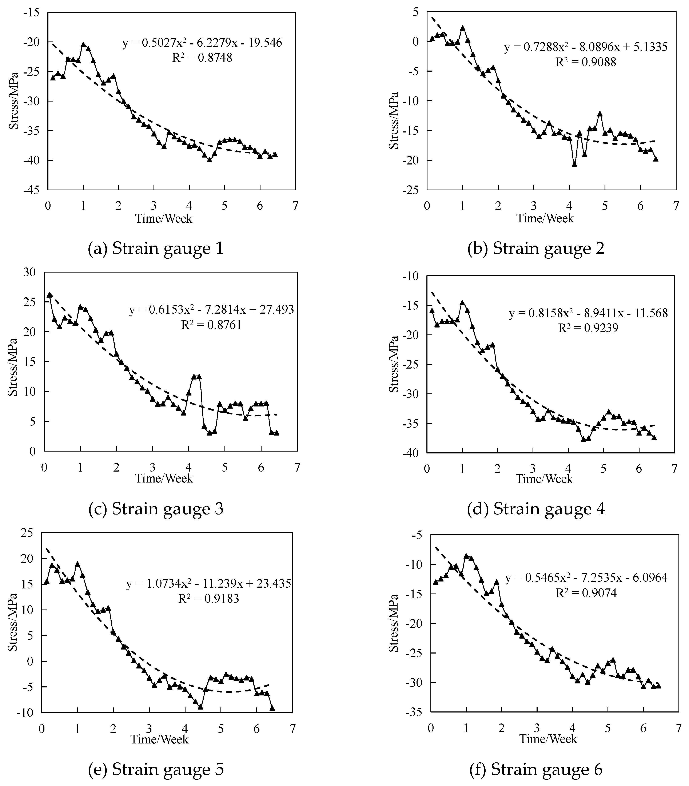
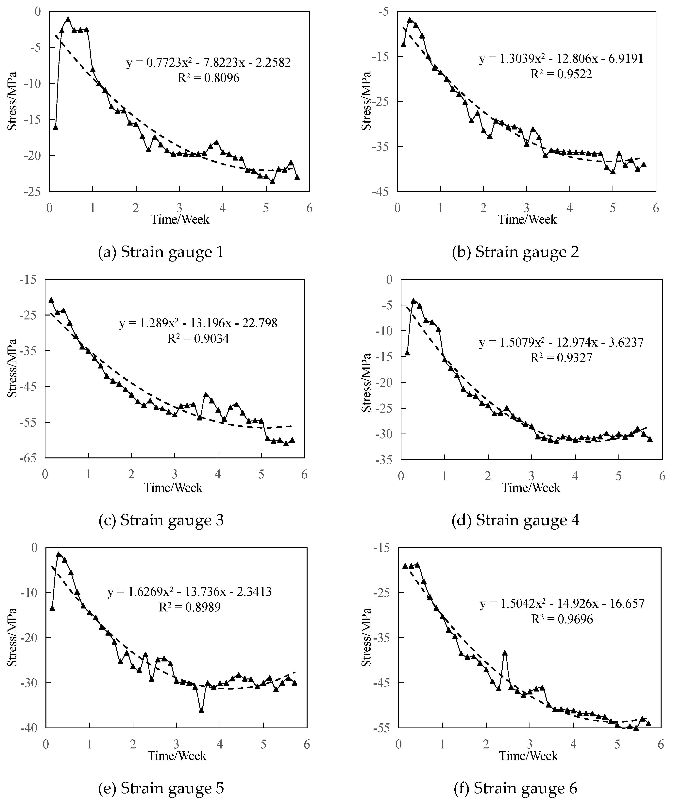
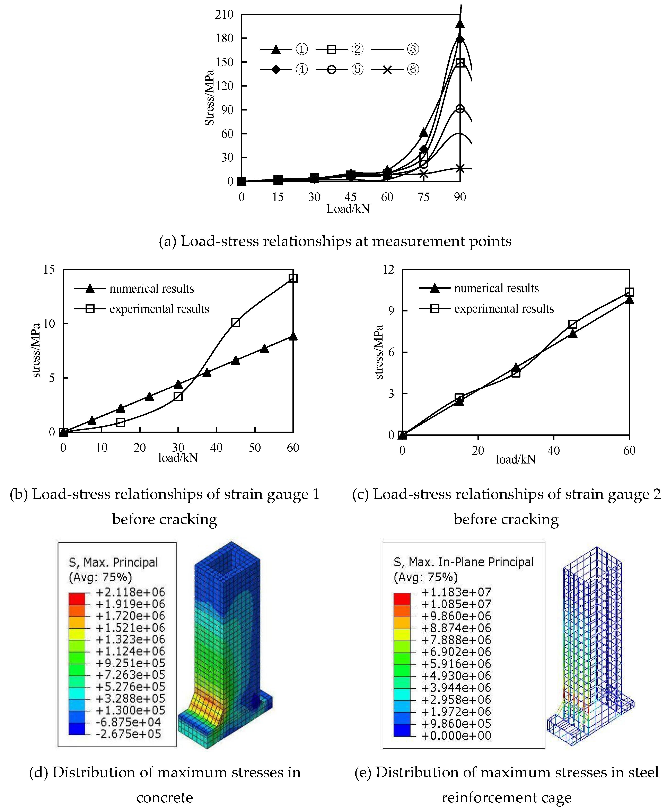
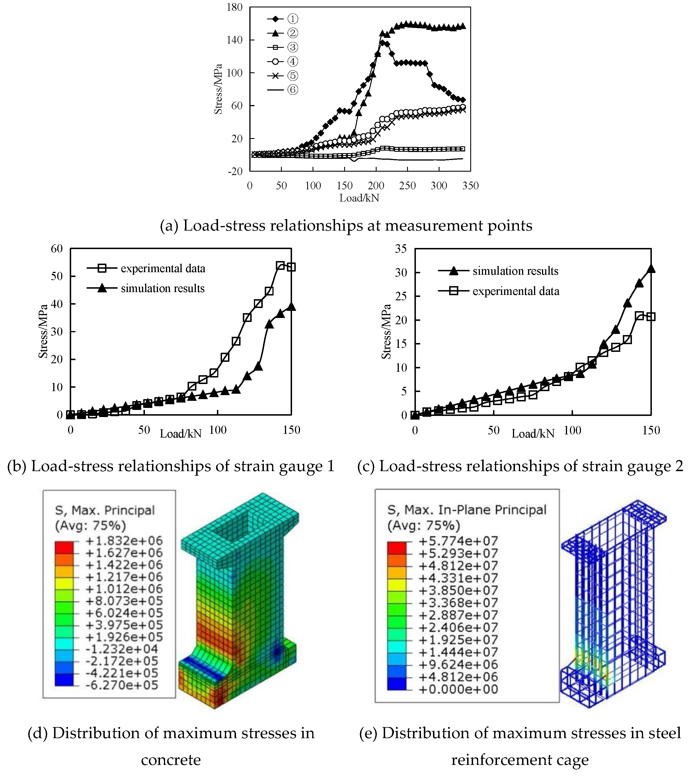
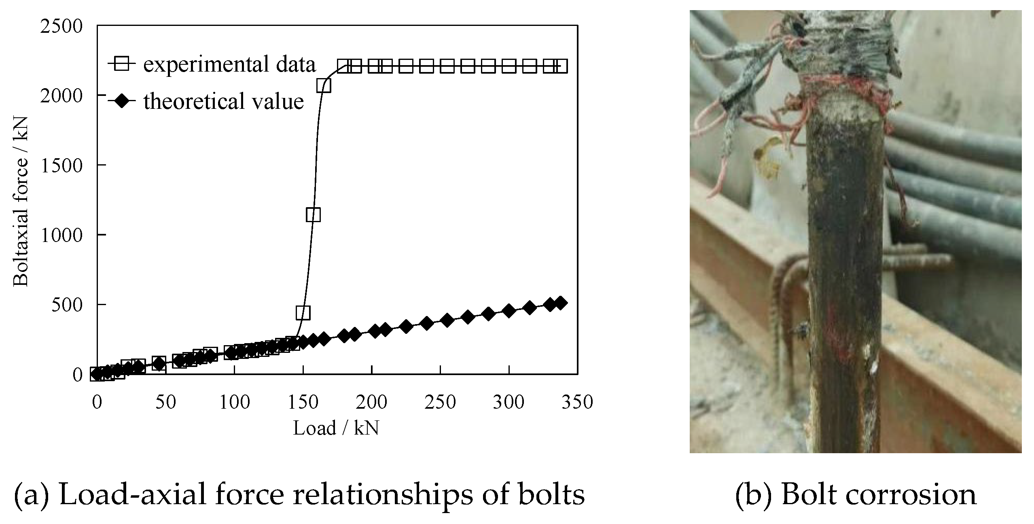
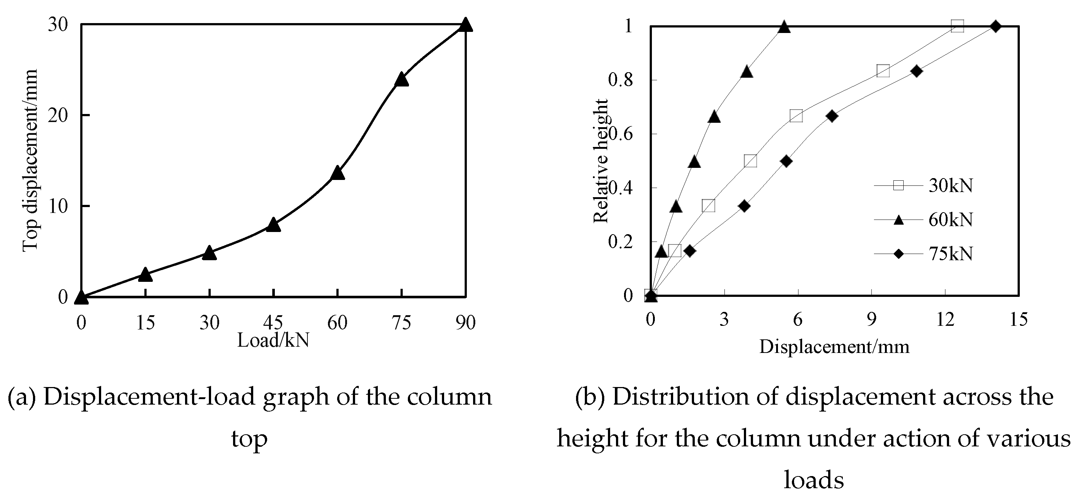

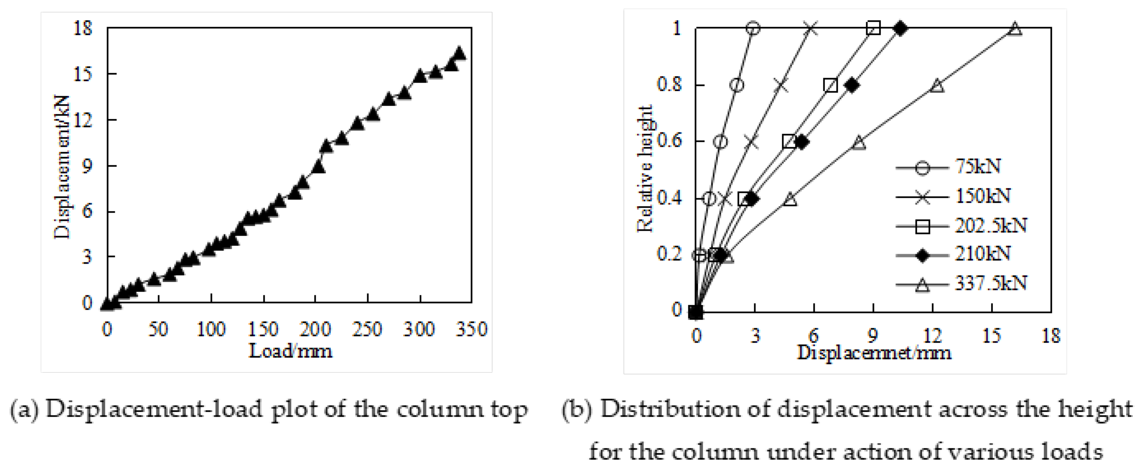
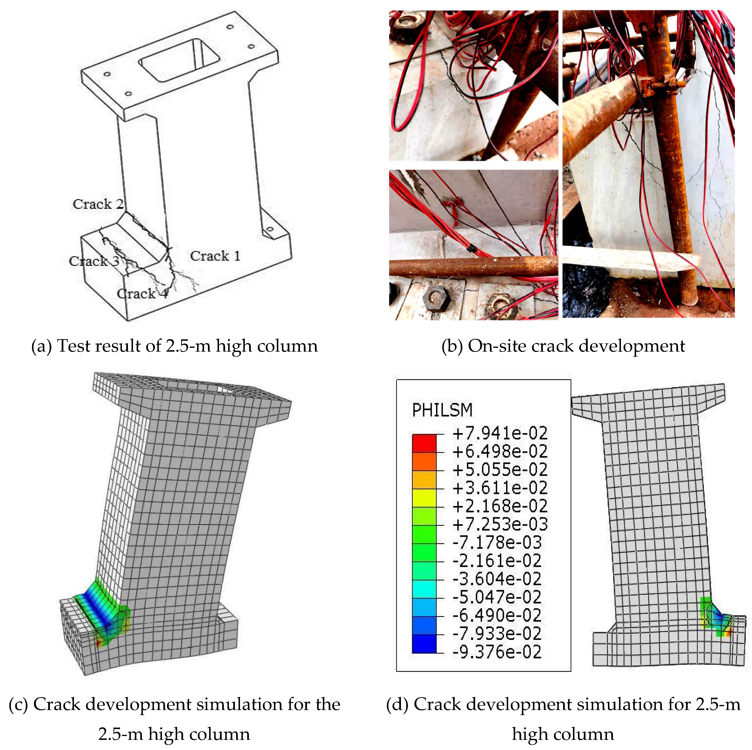
| Young’s Modulus (MPa) | Poisson’s Ratio | Density (kg/m3) | Elastic Modulus (MPa) | Compressive Strength (MPa) | Tensile Strength (MPa) | |
|---|---|---|---|---|---|---|
| Concrete | 30,000 | 0.2 | 2700 | 29,791.5 | 20.1 | 2.1 |
| Steel rebars | 200,000 | 0.3 | 7800 | / | / | / |
Publisher’s Note: MDPI stays neutral with regard to jurisdictional claims in published maps and institutional affiliations. |
© 2022 by the authors. Licensee MDPI, Basel, Switzerland. This article is an open access article distributed under the terms and conditions of the Creative Commons Attribution (CC BY) license (https://creativecommons.org/licenses/by/4.0/).
Share and Cite
Wang, X.; Li, X.; Zhu, C.; Diao, H.; Wang, K.; Huang, T.; Tu, J.; Que, Y. Full-Scale Experimental Study on Prefabricated Greening Ecological Retaining Walls. Sustainability 2022, 14, 11841. https://doi.org/10.3390/su141911841
Wang X, Li X, Zhu C, Diao H, Wang K, Huang T, Tu J, Que Y. Full-Scale Experimental Study on Prefabricated Greening Ecological Retaining Walls. Sustainability. 2022; 14(19):11841. https://doi.org/10.3390/su141911841
Chicago/Turabian StyleWang, Xinquan, Xiao Li, Cong Zhu, Hongguo Diao, Kangyu Wang, Tianyuan Huang, Jiewen Tu, and Yichen Que. 2022. "Full-Scale Experimental Study on Prefabricated Greening Ecological Retaining Walls" Sustainability 14, no. 19: 11841. https://doi.org/10.3390/su141911841






