A Comparative Study on Planning Patterns of Industrial Bases in Northeast China Based on Spatial Syntax
Abstract
:1. Introduction
2. Literature Review
2.1. The Formation Process of the Soviet Union’s Industrial Base Planning Pattern and Its Influence on China
2.2. The Content of the Soviet Union’s Industrial Base Planning Pattern
2.3. The Transfer of the Industrial Base Planning Theory and Technology from the Soviet Union to China
2.4. The Application of Quantitative Research in the Development and Regeneration of Industrial Bases
2.5. Summary
3. Methods
3.1. Background and Cases Selection
3.2. Simulation
3.2.1. Simulation of Spatial Extension and General Planning Analysis
3.2.2. Simulation of Road Accessibility and Road Planning Analysis
4. Data Analysis and Discussion
4.1. Analysis for the Functional Realization of the Spatial Module Based on Convex Mapping
4.2. Comparison of Road Synergy and Intelligibility Based on Axial Mapping
5. Conclusions
- To improve the sustainability of the new emerging industrial cities, greater adoption of the planning pattern for the new industrial base of a single plant more than the new industrial base of a multi-plant joint type is encouraged, as it is easier to form a reasonably independent, circular, and small satellite city, and it will not affect the expansion and development of urban spatial structures in the future. At the beginning of the planning, we suggest determining the number and size of block modules and dividing the living zone according to the functional requirements with different level. Firstly, the simulation of spatial extension and road accessibility along with data analysis should be conducted for several comparative planning plans; the land uses of block modules for different needs will be determined. Secondly, the road connectivity could be simulated based on the street grid established by the block module distribution. According to the above analysis results, the classes and widths of the roads could be determined. The traffic rules can even be determined to restrict the direction of traffic flow and better support the mandatory functions of block modules.
- Based on the simulation and analysis of spatial syntax, we could moderately excavate and develop the industrial tourism resources of the industrial base cases. On one hand, we could add supporting services to the functional modules with the best accessibility (high choice value, low total depth value) in the living zone; on the other hand, we could change the usage properties of the buildings and land sites with worse accessibility (high total depth value, low connectivity value). In doing so, the functional modules in the living zone can be efficiently integrated and established as service facilities around the theme of industrial tourism. According to the data analysis results of road connectivity, the areas with high integration are defined, where the surrounding roads have better connectivity to the whole industrial base. Traffic flow and people flow should be investigated to conform to the main functional spaces of industrial tourism, such as the industrial culture exhibition space, industrial technology exhibition space, and conference business space. Considering the respective unique industrial characteristics, we suggest that the three cases in Northeast China can be purpose developed for different industrial tourism projects with specific themes.
Author Contributions
Funding
Informed Consent Statement
Acknowledgments
Conflicts of Interest
Abbreviations
| HTPIB | Harbin Three Power Industrial Base |
| CFAWB | Changchun First Automobile Works Base |
| SDAAIB | Shenyang Dadong Aeronautics and Astronautics Industrial Base |
| HEMP | Harbin Electric Machinery Plant |
| HBP | Harbin Boiler Plant |
| HTP | Harbin Turbine Plant |
References
- Han, R.; Liu, D.; Cornaglia, P. A Study on the Origin of China’s Modern Industrial Architecture and Its Development Strategies of Industrial Tourism. Sustainability 2020, 9, 3609. [Google Scholar] [CrossRef]
- Liu, F.; Liu, Y.; Guo, Z. Research on Spatial Regeneration Evaluation of Industrial Building Heritage based on “Space Syntax”—Taking Tie Xi 1905 cultural and Creative Park in Shenyang as An Example. Low Temp. Archit. Technol. 2019, 6, 35–41+56. [Google Scholar]
- Li, L.; Han, R. Research on the Spatial Characteristics of Industrial Heritage in the “First-five-year Plan” based on Spatial Syntax——Taking Changchun First Automobile Works Base as An Example. Contemp. Archit. 2021, 11, 87–89. [Google Scholar]
- Yang, J.; Song, X. Discussion on Block Activation Scheme based on Spatial Syntax Theory—Taking Industrial Heritage in Jianxi District of Luoyang as An Example. Mater. Decor. 2018, 36, 63–64. [Google Scholar]
- Sun, R.; Tan, J. General Planning Concept of Plant. Anhui Archit. 2013, 6, 14+61. [Google Scholar] [CrossRef]
- State Construction Commission of the Soviet Union. Industrial Building (1941–1954); Architectural Book Press: Moscow, Russia, 1975.
- Niu, X. Interpretation of Wright and the Concept of National Form in the Soviet Russia. Beijing Jiaotong Univ. 2014, 6, 52–54. [Google Scholar]
- Han, R.; Liu, D. Architecture Discourses and Thermal Environment of Initial Urban Residence in Northeast China: A Case Study of the 156 Projects Residences. Sustainability 2020, 2, 691. [Google Scholar] [CrossRef] [Green Version]
- Zhang, Y.; Liu, D. Research on “156 Projects” Industrial Heritage in Harbin. Res. Heritage Prot. 2018, 3, 83–89. [Google Scholar]
- Wu, Y.; Zheng, X. For the City of “Socialist Construction”—The Planning of Industrial Land and the Detailed Design of Industrial Zones in China under the Soviet Union’s Pattern in the 1950s. In Proceedings of the 2018 China Urban Planning Annual Conference, Hangzhou, China, 24–26 November 2018; Volume 11, pp. 294–304. [Google Scholar]
- Zhang, B.; Yao, F.; Zhang, J.; Jiang, J. Transfer of the Technology from the Soviet Union to China (1949–1966); Shandong Education Publishing: Jinan, China, 2005. [Google Scholar]
- Binko, M. Disccustion of the Realistic Basis of Architectural Art in the Soviet Union; China Construction Industry Publishing: Beijing, China, 1955. [Google Scholar]
- Dong, Z.; Wu, J. The Foundation Stone of New China’s Industry—156 Projects (1950–2000); Guangdong Economic Publishing: Guangzhou, China, 2004. [Google Scholar]
- Shen, Z. A Historical Survey of the Problems of Soviet Experts in China: Basic Situation and Policy Changes. Res. Contemp. Chin Hist. 2002, 1, 24–37. [Google Scholar]
- Zhang, P. A Study on the Impact of Social Changes on the Evolution of Urban Spatial Structure in Shenyang since the Founding of the People’s Republic of China. Northeast Normal Univ. 2008, 5, 14–21. [Google Scholar]
- Li, Y. On the Layout, Site Selection and Planning of Urban Factories. Technol. Inf. 2010, 18, 174. [Google Scholar]
- Tan, Y. Optimal Product Combination—Application of Linear Programming in Production Organization and Plant Design. Fact. Constr. Des. 1995, 2, 23–31. [Google Scholar]
- Guo, F.; Deng, L. Discussion on Commercial Space Planning in the Transformation of Industrial Heritage Residential Area. Hous. Sci. 2015, 6, 54–56. [Google Scholar]
- Liu, X.; Gao, J.; Wang, X. Research on the External Spatial Morphology of Industrial Heritage for Creative Industry—Taking Tianjin Cotton Factory Creative Park as An Example. J. Hebei Univ. Technol. 2019, 13, 63–68. [Google Scholar]
- Lim, L.; Yang, T.; Vialard, A.; Feng, C.; Peponis, J. Urban morphology and syntactic structure: A discussion of the relationship of block size to street integration in some settlements in the Provence. J. Space Syntax 2015, 6, 142–169. [Google Scholar]
- Deveci, W.; Pamucar, D.; Gokasar, I. Fuzzy Power Heronian function based CoCoSo method for the advantage prioritization of autonomous vehicles in real-time traffic management. Sustain. Cities Soc. 2010, 69, 102846. [Google Scholar] [CrossRef]
- Pamucar, D.; Ecer, F.; Deveci, M. Assessment of alternative fuel vehicles for sustainable road transportation of United States using integrated fuzzy FUCOM and neutrosophic fuzzy MARCOS methodology. Sci. Total Environ. 2021, 788, 147763. [Google Scholar] [CrossRef] [PubMed]
- Wei, L.; Liu, B. To Observe the Industrial Technology Transfer from the United States to the Soviet Union and then to China based on “FAW” and “FTW”. Ind. Archit. 2018, 8, 23–31. [Google Scholar]
- Jevremovic, L.; Vasic, M.; Jodanovic, M. Aesthetic of Industrial Architecture in Era of Reindustrialization. In Proceedings of the 2nd International Conference for Ph.D. Students in Civil Engineering and Architecture, Cluj-Napoca, Romania, 10–13 December 2014; Volume 10, pp. 568–574. [Google Scholar]
- Wang, D. Research on the Evolution of Spatial Composition in Shenyang City Center based on Spatial Syntax. Shenyang Jianzhu Univ. 2018, 6, 35–50. [Google Scholar]
- Kim, Y.; Penn, A. Linking the spatial syntax of cognitive maps to the spatial syntax of the environment. Sheffield 2004, 4, 483–504. [Google Scholar] [CrossRef]
- Zhang, J. A Study on Industrial Heritage Value Evaluation of “156 Projects” in Xiangfang District, Harbin. Shenyang Jianzhu Univ. 2015, 12, 17–22. [Google Scholar]
- Chen, X. A Study on the Evolution of Spatial Structure of Modern Urban Plate in Shenyang. Shenyang Jianzhu Univ. 2015, 12, 47–59. [Google Scholar]
- Gil, J.; Varoudis, T.; Karimi, K. The Space Syntax Toolkit: Integrating Depthmap X and Exploratory Spatial Analysis Workflows in QGIS. In Proceedings of the 2015 International Space Syntax Symposium, London, UK, 13–17 July 2015; Volume 7, pp. 114–121. [Google Scholar]
- Vaughan, L. The Spatial Syntax of Urban Segregation. Prog. Plan. 2007, 3, 205–294. [Google Scholar] [CrossRef] [Green Version]
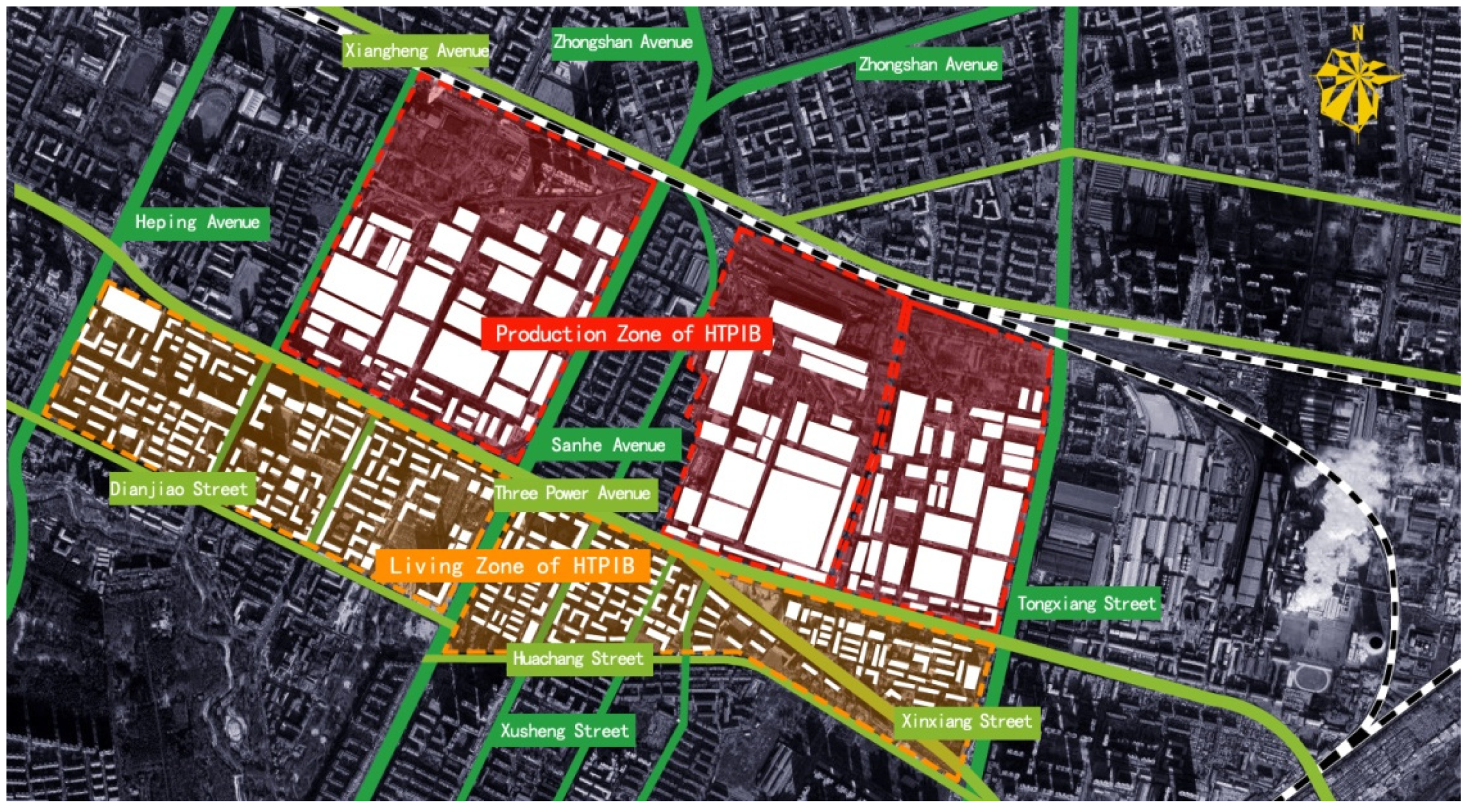


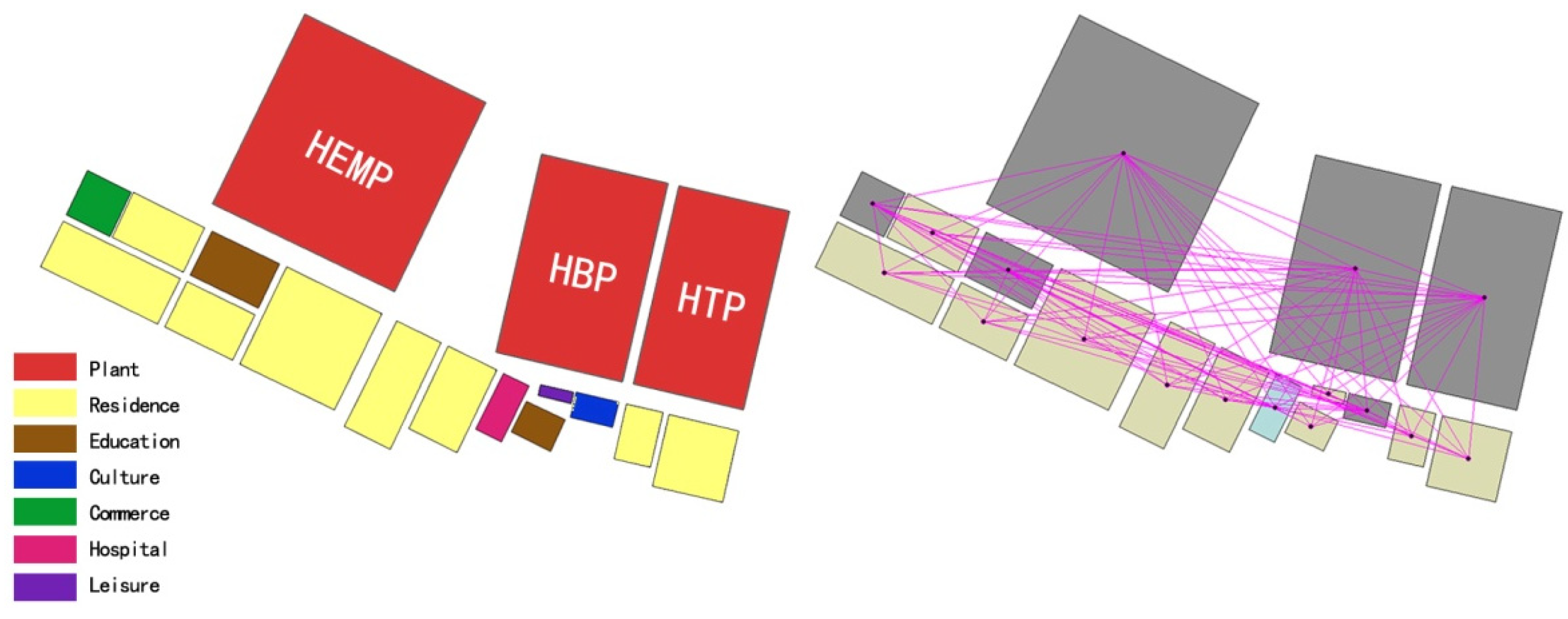



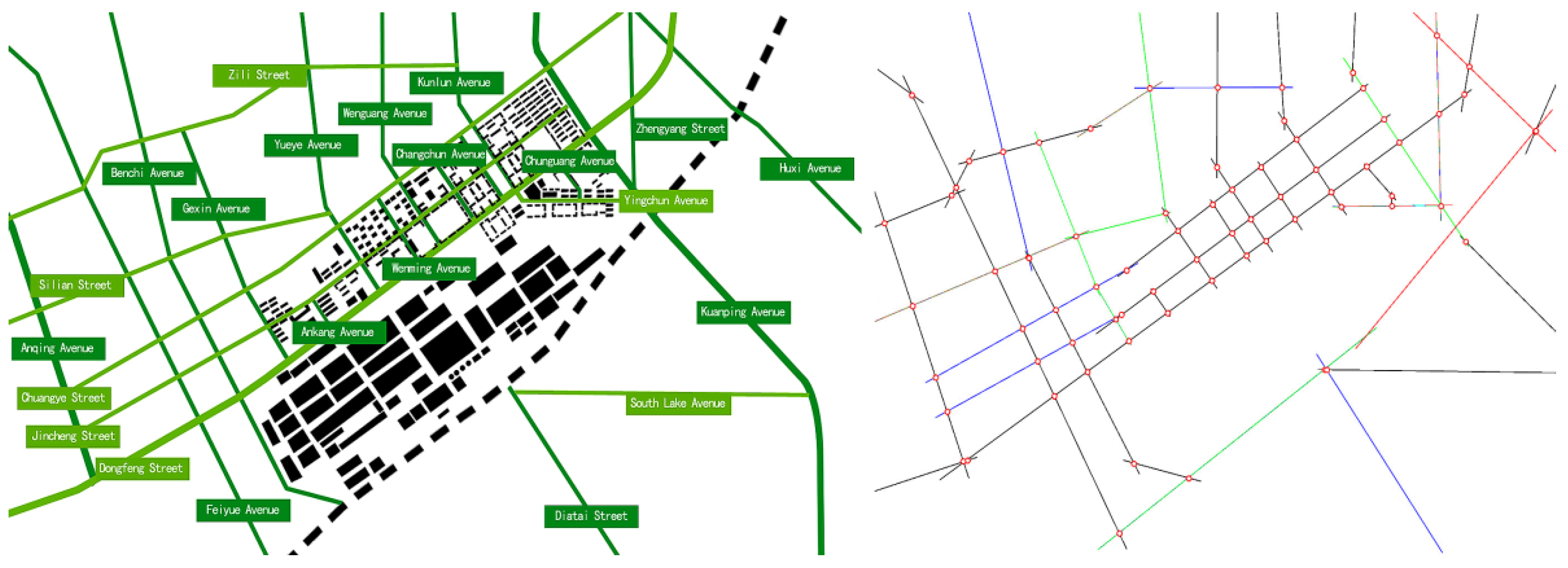
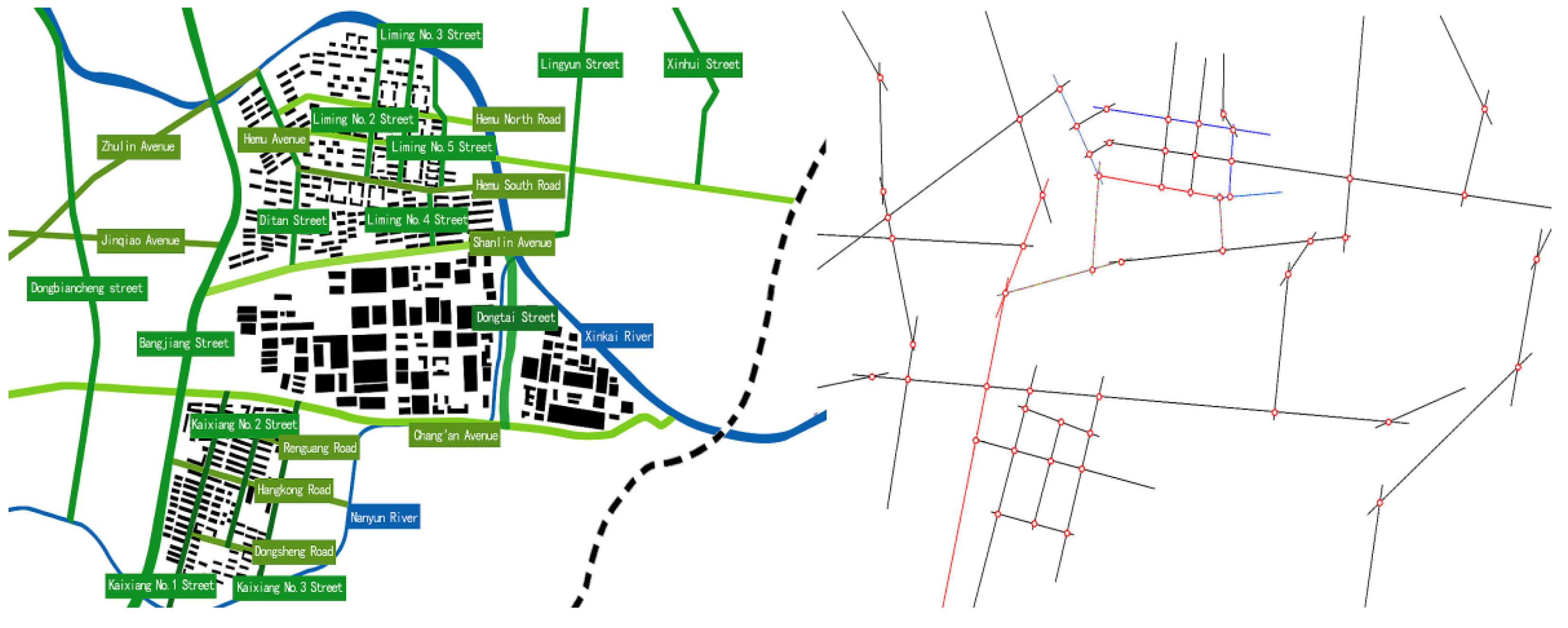
| Topic of Relevant Research | Main Viewpoints | Scholars and Publication Time |
|---|---|---|
| The planning pattern of the Soviet Union’s industrial base | The historical background, the main contents and corresponding standards of the Soviet Union’s industrial base planning pattern. | Sun, R. (2013) [5], SCCSU (1975) [6], Niu, X. (2014) [7], Binko, M. (1955) [12], Li, Y. (2010) [16], Tan, Y. (1995) [17], Jevremovic, L. (2014) [24] |
| The transfer of the industrial base planning theory and technology from the Soviet Union to China | The localization process of American industrial technical assistance in the Soviet Union. The channel, content, and process of the transfer of the industrial base planning theory and technology from the Soviet Union to China. The inheritance and innovation of the planning theory and technology in China. | Han, R. (2020) [8], Zhang, Y. (2018) [9], Zhang, B. (2005) [11], Shen, Z. (2002) [14], Wei, L. (2018) [23], |
| Multi-value assessment and application of industrial bases in Northeast China | The qualitative research on historical value, cultural value, aesthetic value, scientific and technological value, and economic value and case application by establishing the multi-value assessment system. | Wu, Y. (2018) [10], Dong, Z. (2004) [13], Zhang, P. (2008) [15] |
| Regeneration and development of the industrial bases | Development strategy and feasibility evaluation method of the regeneration of industrial heritage. Research on the theory and technology to serve the regeneration. | Han, R. (2020) [1], Li, L. (2021) [3], Yang, J. (2018) [4], Guo, F. (2015) [18], Liu, X. (2019) [19] |
| Development planning of the industrial bases based on quantitative research | The internal logical relationship between the road differentiation and the block differentiation. Algorithms for improving the connectivity of the road network. | Liu, F. (2019) [2], Lim, L. (2015) [20], Deveci, W. (2010) [21], Pamucar, D. (2021) [22] |
| Name of Module | Choice | Total Depth | Connectivity |
|---|---|---|---|
| HEMP Module | 10 | 0 | 16 |
| HBP Module | 3 | 0 | 16 |
| HTP Module | 9 | 0 | 16 |
| Residence Module (Average) | 10 | 25 | 7 |
| Education Module (Average) | 9 | 0 | 16 |
| Culture Module | 9 | 0 | 16 |
| Commerce Module | 28 | 0 | 16 |
| Hospital Module | 24 | 17 | 15 |
| Leisure Module | 10 | 26 | 7 |
| Name of Module | Choice | Total Depth | Connectivity |
|---|---|---|---|
| CFAW Module | 74 | 39 | 29 |
| Residence Module (Average) | 10 | 61 | 9 |
| Office Module | 396 | 0 | 34 |
| Education Module (Average) | 48 | 39 | 29 |
| Culture Module | 97 | 38 | 30 |
| Commerce Module | 94 | 39 | 29 |
| Hospital Module | 111 | 41 | 27 |
| Leisure Module | 0 | 61 | 7 |
| Name of Module | Choice | Total Depth | Connectivity |
|---|---|---|---|
| 111 Plant Module | 131 | 0 | 22 |
| 410 Plant Module | 130 | 0 | 22 |
| Southern Residence Module (Average) | 7 | 39 | 5 |
| Northern Residence Module (Average) | 5 | 39 | 5 |
| Southern Education Module | 9 | 30 | 15 |
| Northern Education Module | 6 | 39 | 10 |
| Southern Hospital Module | 9 | 30 | 15 |
| Northern Hospital Module | 5 | 35 | 10 |
| Culture Module | 12 | 35 | 9 |
| Leisure Module | 4 | 39 | 6 |
| Index | Abscissa and Ordinate | Correlation | Correlation Image |
|---|---|---|---|
| Synergy (R = 3) | X = Integration[H][H] Y = Integration[H][H]R3 | R2 = 0.918 Y = 1.287X + 0.124 |  |
| Synergy (R = 5) | X = Integration[H][H] Y = Integration[H][H]R5 | R2 = 0.996 Y = 0.963X + 0.067 |  |
| Intelligibility | X = Connectivity Y = Integration[H][H] | R2 = 0.673 Y = 0.149X + 0.842 |  |
| Index | Abscissa and Ordinate | Correlation | Correlation Image |
|---|---|---|---|
| Synergy (R = 3) | X = Integration[H][H] Y = Integration[H][H]R3 | R2 = 0.968 Y = 0.952X + 0.262 | 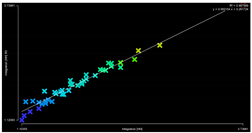 |
| Synergy (R = 5) | X = Integration[H][H] Y = Integration[H][H]R5 | R2 = 0.999 Y = 0.999X + 0.022 | 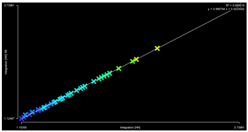 |
| Intelligibility | X = Connectivity Y = Integration[H][H] | R2 = 0.747 Y = 0.170X + 1.082 |  |
| Index | Abscissa and Ordinate | Correlation | Correlation Image |
|---|---|---|---|
| Synergy (R = 3) | X = Integration[H][H] Y = Integration[H][H]R3 | R2 = 0.623 Y = 1.500X + 0.003 | 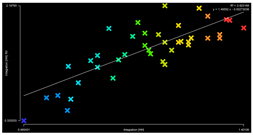 |
| Synergy (R = 5) | X = Integration[H][H] Y = Integration[H][H]R5 | R2 = 0.826 Y = 0.954X + 0.221 |  |
| Intelligibility | X = Connectivity Y = Integration[H][H] | R2 = 0.330 Y = 0.086X + 0.723 | 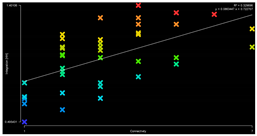 |
Publisher’s Note: MDPI stays neutral with regard to jurisdictional claims in published maps and institutional affiliations. |
© 2022 by the authors. Licensee MDPI, Basel, Switzerland. This article is an open access article distributed under the terms and conditions of the Creative Commons Attribution (CC BY) license (https://creativecommons.org/licenses/by/4.0/).
Share and Cite
Han, R.; Liu, D.; Zhu, G.; Li, L. A Comparative Study on Planning Patterns of Industrial Bases in Northeast China Based on Spatial Syntax. Sustainability 2022, 14, 1041. https://doi.org/10.3390/su14021041
Han R, Liu D, Zhu G, Li L. A Comparative Study on Planning Patterns of Industrial Bases in Northeast China Based on Spatial Syntax. Sustainability. 2022; 14(2):1041. https://doi.org/10.3390/su14021041
Chicago/Turabian StyleHan, Rui, Daping Liu, Guangjie Zhu, and Linjie Li. 2022. "A Comparative Study on Planning Patterns of Industrial Bases in Northeast China Based on Spatial Syntax" Sustainability 14, no. 2: 1041. https://doi.org/10.3390/su14021041
APA StyleHan, R., Liu, D., Zhu, G., & Li, L. (2022). A Comparative Study on Planning Patterns of Industrial Bases in Northeast China Based on Spatial Syntax. Sustainability, 14(2), 1041. https://doi.org/10.3390/su14021041






