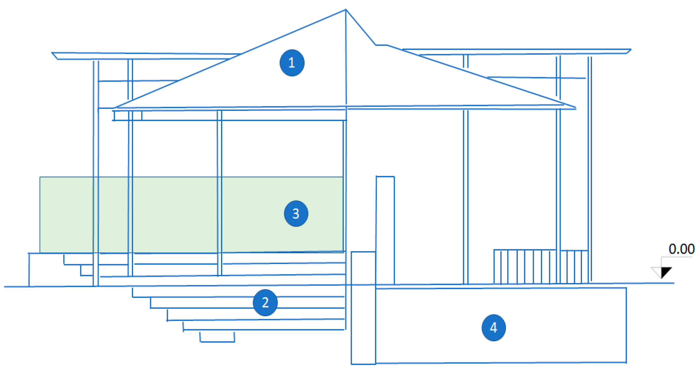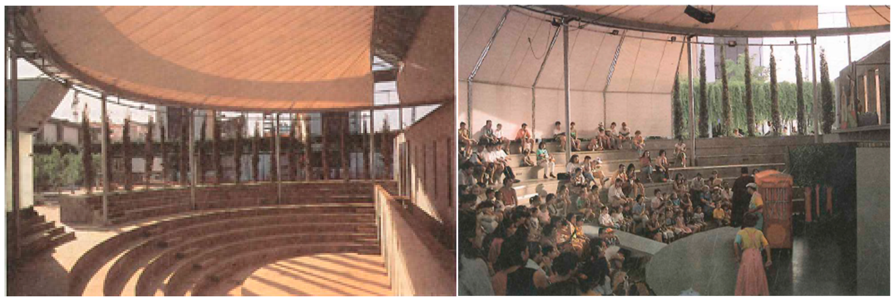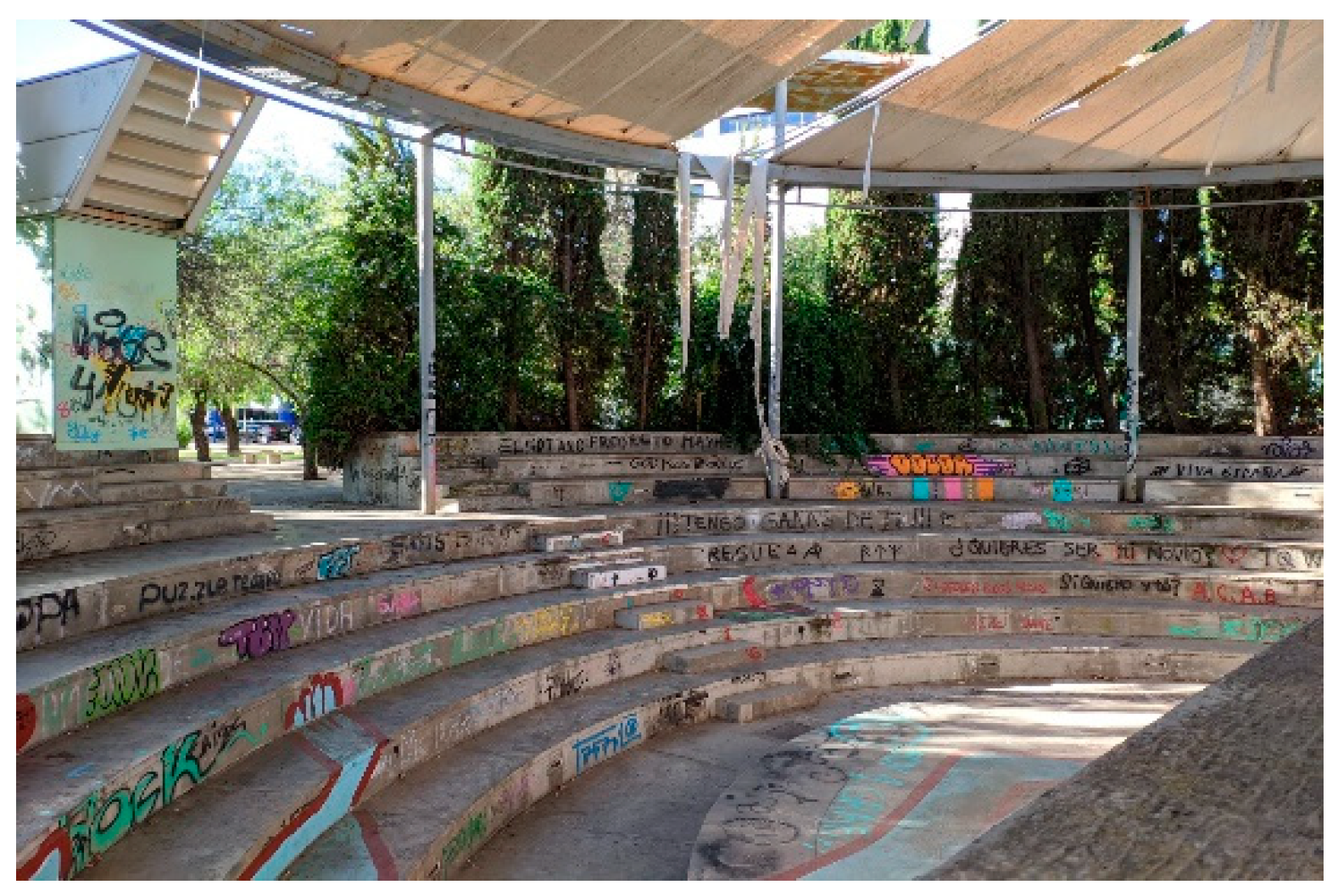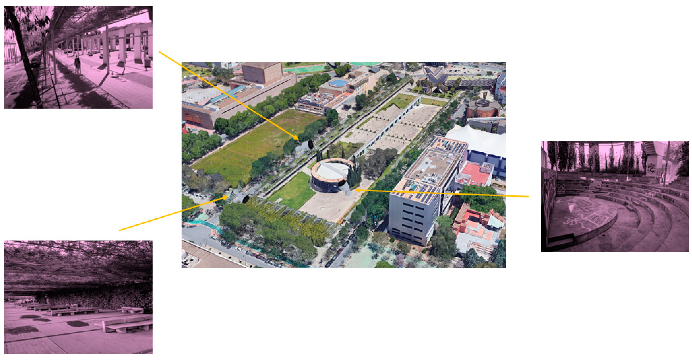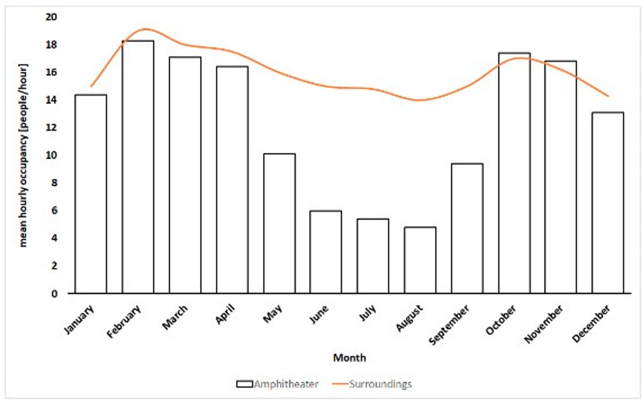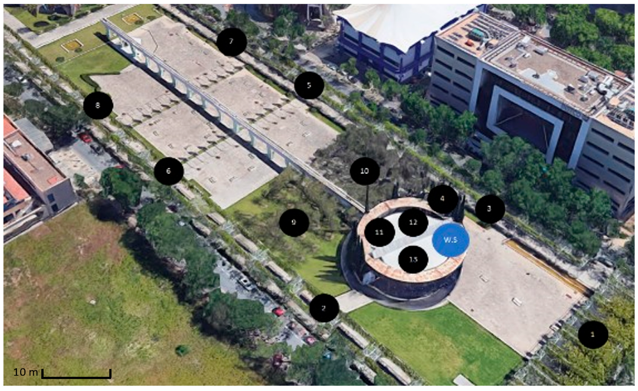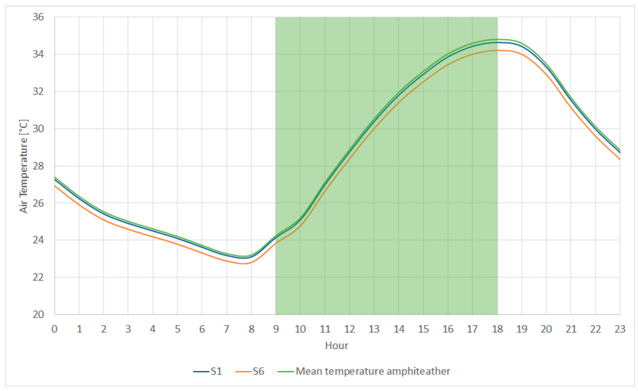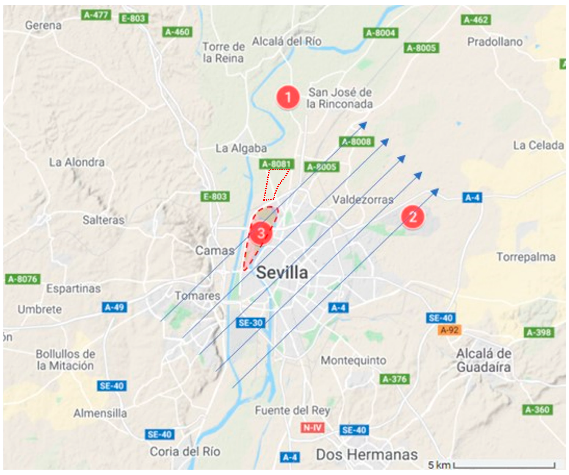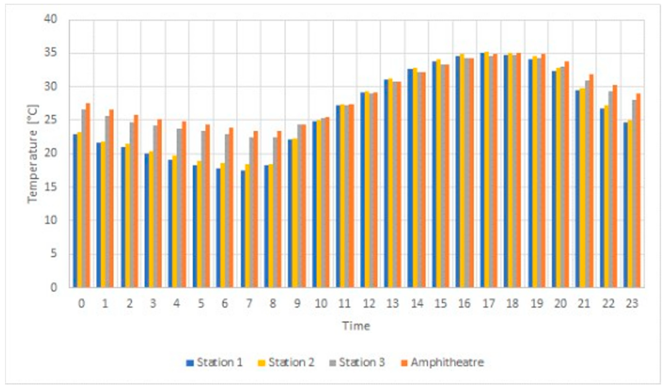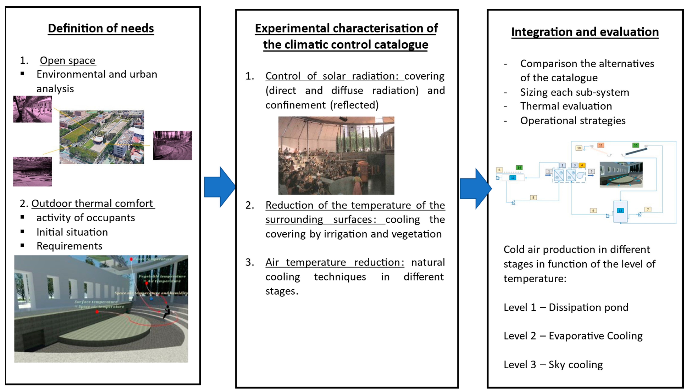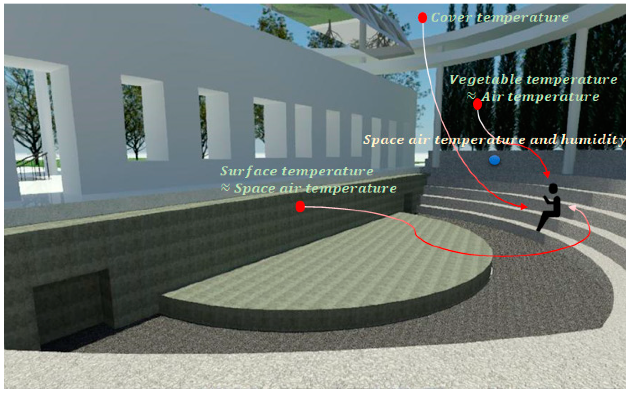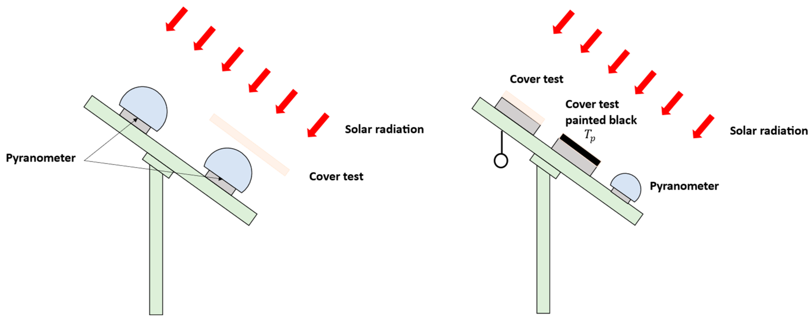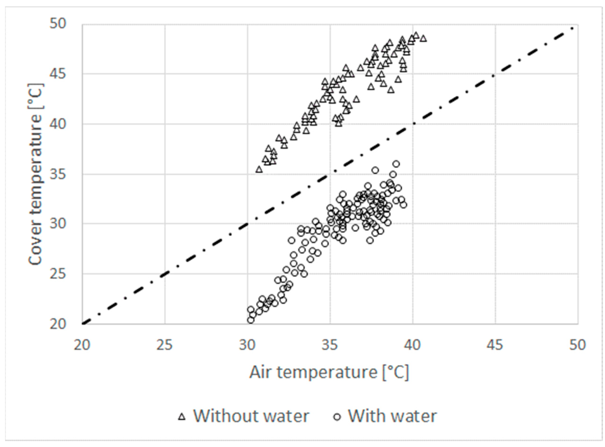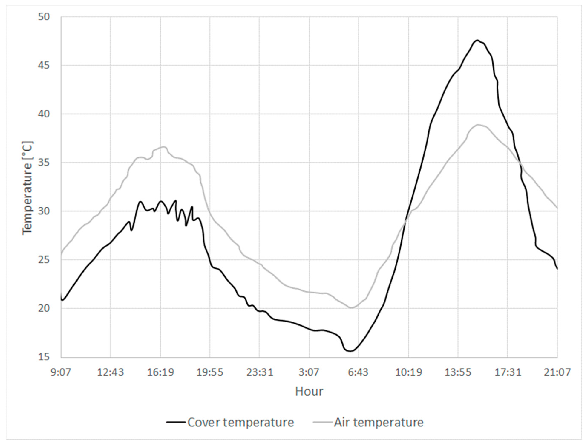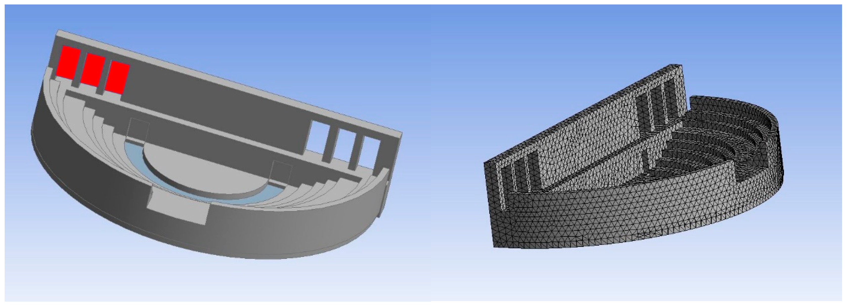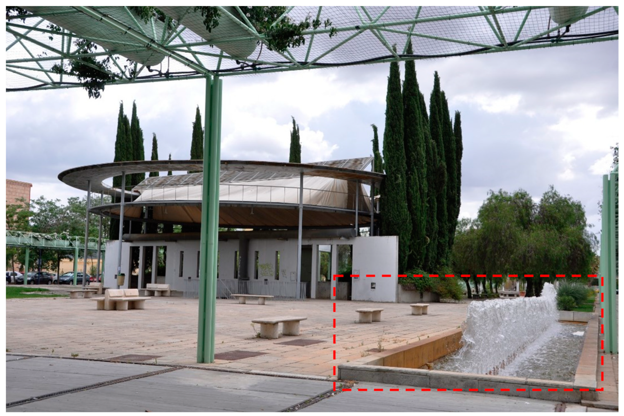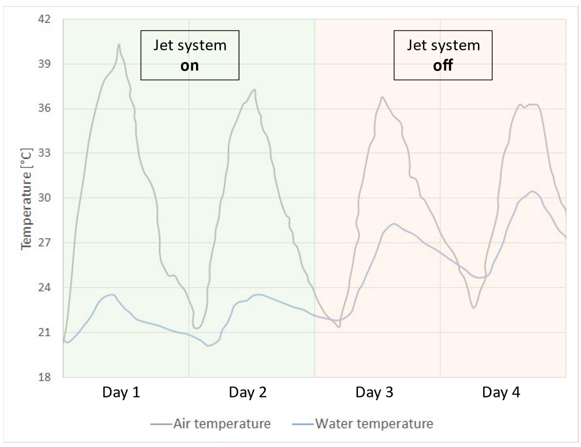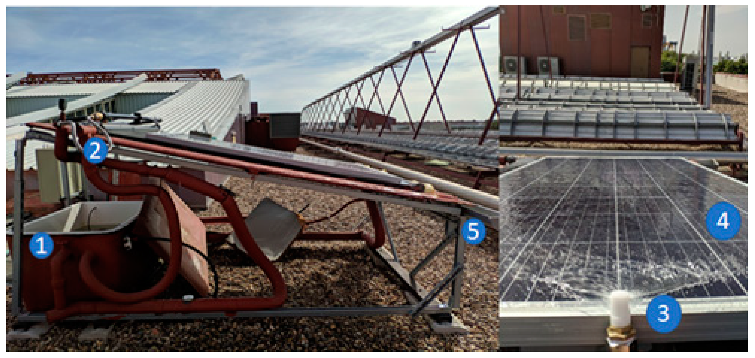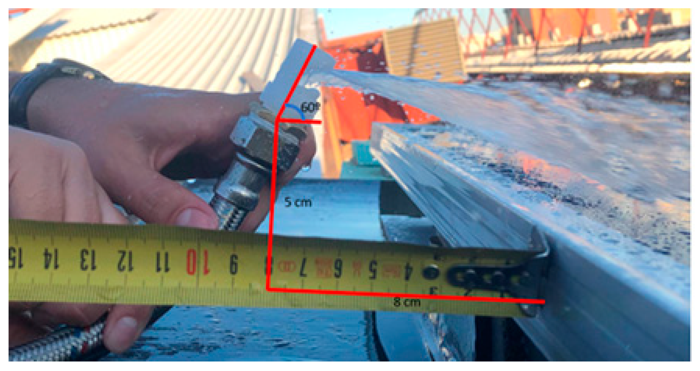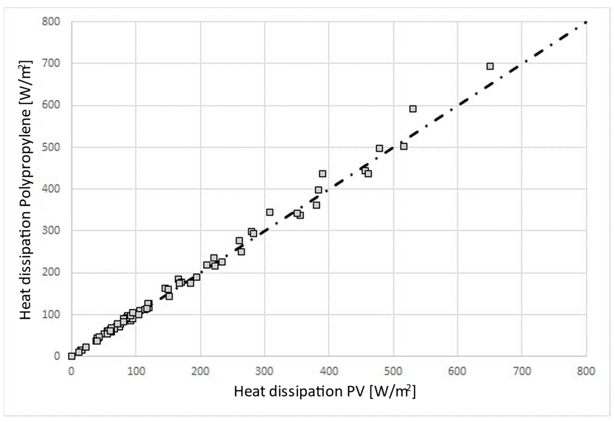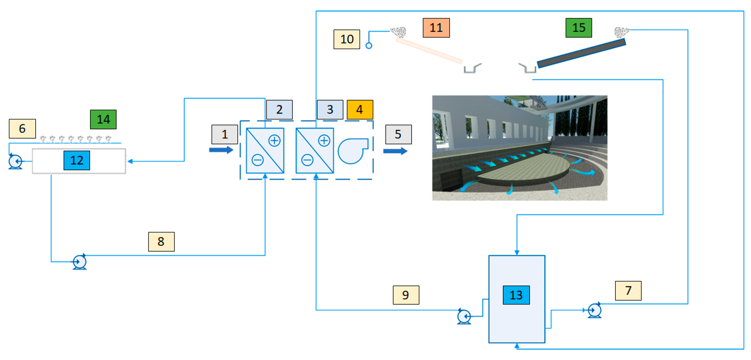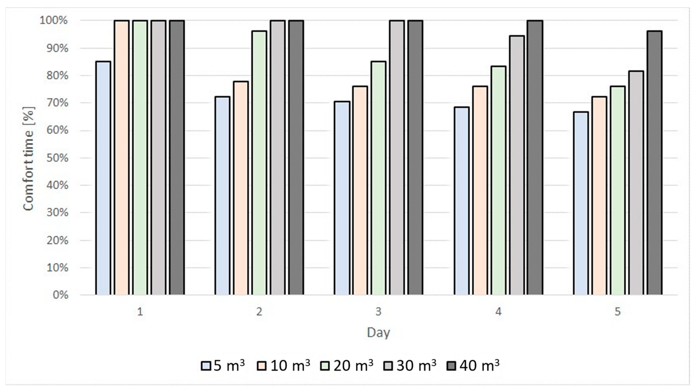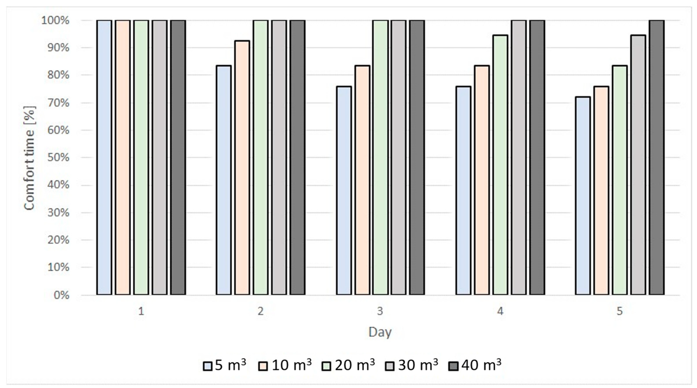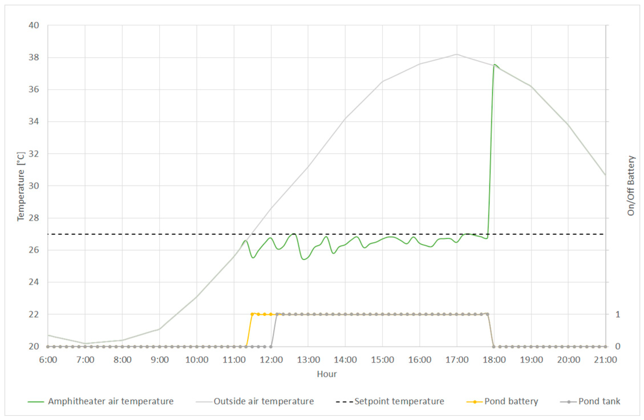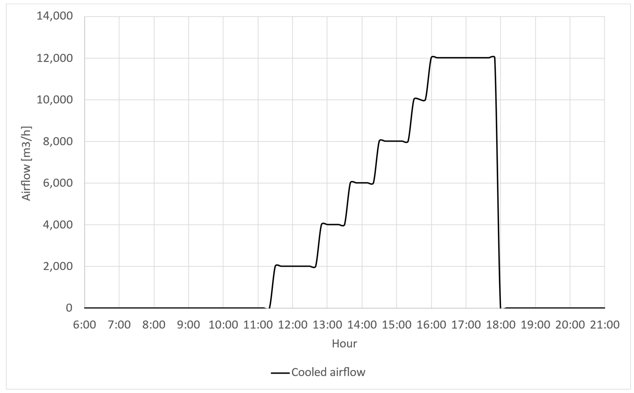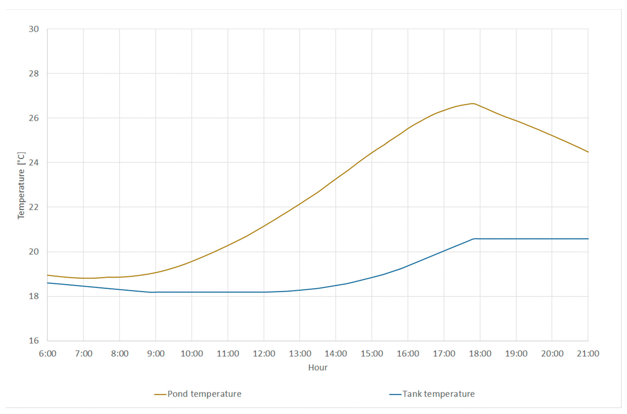Abstract
The open spaces of cities have become hostile to citizens due to the high temperatures. Lack of thermal comfort hampers outdoor activities. It is imperative to combat these phenomena to bring life back to the streets and make spaces frequently used in the past more appealing to local citizens. The aim is to mitigate the severity of the outdoor climate to reach comfortable conditions in open spaces. For that, microclimate control based on natural cooling techniques is proposed to recover the habitability of these spaces of the cities. These techniques are characterised via experiments. Demostrando como es posible conseguir and integrated using simulation tools. Following this methodology, it is possible to design, size and define operation strategies for the ideal climate control system according to the type of need. This paper addresses a degraded and unused real space as a case study to demonstrate the feasibility of the methodology used. A system has been designed that stores water cooled at night by using the sky and night air and uses it during the day to produce cold air and cool cover. The experimental results test the efficiency of each solution that has been integrated into the complete system. The system operates every technology to keep the temperature radiant and the air of the occupants cool. For it, falling-film technology cools every night a volume of water below 18 °C and dissipation in a water pond by water sprinkler maintains a pond 10–15 °C below the outside air temperature. Also, results test how it is possible to guarantee thermal comfort conditions (operative temperature below of 28 °C) even when the environment surrounding the conditioned volume is at temperatures above 40 °C, and how the seismic allows maintaining these conditions during the worst summer hours. In conclusion, microclimate control allows for mitigating the severity of the outdoor climate to reach a degree of thermal comfort equivalent to that in enclosed venues.
1. Introduction
1.1. Context
Habitable and sustainable public spaces play a vital role in urban interaction and innovation and provide solutions to the repercussions for our health and well-being of our cities’ unsustainable and rapid growth [1]. Open spaces positively affect people’s health and well-being, providing them with opportunities for physical activities, socialising and relieving stress [2]. However, the consequences of climate change are increasingly noticeable around the world. In recent years, the historical records for maximum temperatures have been broken in many cities worldwide [3]. Making matters worse is the problem of urban heat islands, whereby temperature increases of up to 7 °C are generated in urban areas [4]. Linked with the issues mentioned are unsustainable development patterns, the degradation of ecosystems and the loss of biodiversity, and open spaces being converted into hostile territory for citizens. All of this has led to these spaces falling into disuse and abandonment.
Traditionally, open spaces have been a prominent feature of the culture of many countries [5,6]. In the Mediterranean, in particular, it is a common area to create open spaces to encourage and facilitate social harmony and the development of the sociable character of the citizens. Furthermore, the COVID-19 pandemic has boosted the use of the streets and other open spaces to undertake activities in the open air [7]. Therefore, there is a need for change in the urban renewal policies and strategies that allows for the recovery of life in the streets, for open spaces to be more habitable and sustainable, allowing for the problems posed by long and hard summers to be combated.
1.2. Climate Control of Outdoor Spaces
The aim of climate control in open spaces is to mitigate the severity of the outdoor climate in order to reach a degree of thermal comfort equivalent to that in enclosed venues [8]. In ancient times, different techniques were already used to improve the habitability of open spaces, even more in hot climates such as those that appear in southern Europe or Africa [9]. Some of these techniques can be seen in Mediterranean regions’ streets, squares, parks, etc., that mitigate or moderate the extreme summer climate. Different examples of these techniques and solutions are awnings, shade sails, pergolas, fountains, ponds, groves and vegetation. These techniques are effective solutions that can still often be seen today in urban settings. Adapting to climate change calls for new solutions in response to the need to recover street life by traditional mitigation strategies and the development of new techniques and technologies [9]. Even different authors propose solutions for adapting the cities [10]. Nature-based solutions play an essential role in the recovery of life on the street, as evidenced by the work of Irmak et al. [11]. This combination of strategies and technology basically includes using shade to reduce solar radiation, creating windbreaks to limit the amount of undesired air that enters, reducing the temperature of surfaces, and producing fresh air through environmental heat sinks.
Solar control strategies in open spaces are based on shading that blocks the incident solar radiation. Shade from trees plays a role in mitigating the thermal conditions in urban areas [12] and is one of the passive strategies proposed in multiple studies for enhancing thermal conditions and microclimates [13]. In addition, trees boost other advantages such as noise reduction, the improvement of air quality, etc. The use of vegetation in city areas is not limited to modifying the microclimate, as it also makes them more aesthetically pleasing, thereby attracting more citizens [14,15]. The benefits of vegetation depend on their type, height, the three canopy type of leaves and the percentage of covered areas [16]. Artificial techniques generate great interest as a strategy for providing shade in areas where vegetation cannot be incorporated, or a specific solar control design is required [17].
On the other hand, artificial shading is also gaining interest for mitigating the effects of the urban heat island, as it behaves similarly to vegetation. For instance, sun sails have traditionally been used for shading streets to improve thermal comfort [17]. These elements act on the city climate by reducing the incident solar radiation on the treated area [18]. But greenery shading achieves better results than artificial shading systems due to the reduction of surface temperatures, thereby increasing thermal comfort [19].
It is necessary to treat the air in the open space if you want to achieve comfortable conditions during the hottest moments of summer. This strategy is more difficult due to the high volume of air changes that appear in open spaces. The temperature of the conditioned volume will be the mixture between the surrounding air and the fresh air blown into that area. So, if the space has a low level of confinement, the air temperature in the space will be the outdoor air temperature [20]. This unfavourable phenomenon must be minimised by adopting windbreak strategies. The ultimate goal of windbreaks is to significantly reduce air changes per hour so that it is possible to lower the air temperature in space. An example of windbreaks in an urban setting is the road configuration [21] and the buildings of the city streets [22]. Buildings hinder the free movement of air. The greater density and height of the buildings reduce the airflow due to wind in the city [23]. The most commonly used strategies are enclosures with an impermeable [24] or porous [25] windbreak and sunken enclosures [26]. It is also essential to highlight the need to create enclosures with sufficient ventilation to guarantee the space’s thermal comfort and the air’s high quality [27].
Another strategy is to mitigate the occupant’s environment, that is, to cool the surrounding surfaces. In this way, mitigating the long-wave radiant effect surrounding people is possible. Incorporating cold surfaces near occupied spaces results in net heat losses that promote thermal comfort [28]. Conditioning techniques act to reduce surface temperature to reduce long-wave radiant exchange. The most widely used technique for decreasing surface temperature in conventional terrain and flooring involves reducing the amount of solar radiation absorbed [29]. Also, surfaces are improved by increasing the albedo or using cool material [29,30]. Grass, for example, stands out due to its low reflectivity and because it hardly overheats, making it ideal for use in spaces next to occupied areas [31]. A second option is to place an obstacle between the surface and the treated zone. For example, incorporating water films in open spaces promotes thermal comfort. They are not usually difficult to install in spaces and can also provide aesthetic benefits. Although these are valuable strategies in some specific outdoor conditions (dry climates). Films of water can be used in the form of ponds, combining the beneficial effects of the low surface temperature and low reflectivity [32]. They can also take the form of waterfalls or walls of water, thus favouring long-wave radiant exchange [33]. Vertical water cascade are windbreaks for the occupied space and conduct a pre-treatment of the air between the occupants and the direction of the prevailing winds. However, these strategies are valuable in specific microclimatic conditions, not in every climate, due to the humidity problems it can generate. Binarti et al. [34] conclude the next index value: relative humidity values above 65% would generate adverse thermal comfort conditions with air temperatures close to 30 °C.
Reducing the air temperature is the last climate control strategy for an open space once all the others have been implemented (basically solar control, windbreaks and reduction of the surrounding surface temperature). The air temperature in open spaces is reduced through natural conditioning techniques that sustainably achieve thermal comfort goals. Nature-based techniques involve the use of environmental heat sinks [35] such as the air, the ground and the sky, and the primary technology highlighted in the literature consists of the use of underground pipes [36], evaporative cooling [37] and/or radiative cooling [38].
1.3. Aim of This Study
In hot world cities, particularly in Seville, there is a real need to combat the high temperatures and the heat island effect to bring life back to the streets and make spaces frequently used in the past more appealing again to local citizens. This study presents the climate control of an amphitheatre in Isla de la Cartuja, Seville (Spain), which was designed and built for the EXPO-92, a space currently in disuse. To this end, the study presents a design methodology and the installation of climate control solutions in open spaces, applying this methodology to the case study to achieve thermal comfort levels in the area. In addition, one difference between this work and the published material is that the techniques used for climate control in the open space under study have been characterised through experiments. Therefore, the models used for designing and dimensioning the proposed intervention are considered sufficiently precise and reliable with respect to the simulated reality. Also, the different technologies are integrated via simulation, allowing for an overall evaluation and optimal design of the proposed climate control system. These developments are validated through their integration in a case study. The whole system presents the solution for the measured problems.
The literature review shows that few studies propose a comprehensive climate control of open spaces as this work does. And that the proposal of solutions made here has been obtained from the simulation of models of characterisation of these natural technologies through experiments. Likewise, the results demonstrate the possibilities of natural techniques integrated into a climate control system to guarantee comfortable conditions in open spaces, even in the hottest moments of summer.
The document presents three main sections. Section 1 presents the experimental assessment of the initial situation of the area in terms of air temperature to evaluate its habitability and justify the need for intervention. The air temperature is the variable that can be measured with greater precision and is most used by researchers to diagnose thermal comfort problems in open spaces. Then, Section 2 presents the main parameters for assessing thermal comfort in open spaces and provides the necessary guidelines for implementing climate control strategies. Finally, Section 3 provides more details about the design, sizing and thermal impact of the proposed climatic control techniques defined for the case study.
2. Case study
2.1. Description of the Amphitheatre
The existing amphitheatre is located on Thomas Alva Edison Avenue (Seville, Spain) and was built at the beginning of the 90s within the context of the innovative urban development of the Universal Exhibition of 1992 in the city of Seville. The build-up area comprises some 600,000 m2 scattered throughout 170 hectares of open spaces in which restaurants, cafeterias, shops, bars, kiosks, and small show areas as this amphitheatre. Over 100,000 trees, 35 kilometres of hedges and 500,000 m2 of parks and gardens alternate with avenues, promenades, and rest areas, forming in a certain sense, one immense park.
This space was used during EXPO 92 as a cultural site where events such as plays or concerts took place every day of the exhibition. After the Universal Exhibition had finished, the amphitheatre fell into disuse. Then the passing of the years has seen it fall into a poor state of conservation due to a lack of funding. Figure 1 shows a map of the city of Seville (left), with the area outlined in red corresponding to the EXPO 92 site. On the right is Thomas Alva Edison Avenue, known during the EXPO as “Avenue I EXPO 92” with the amphitheatre.

Figure 1.
Map of the city of Seville (Left). Location of the amphitheatre on the avenue (Right).
One of the innovative aspects of the Universal Exhibition of Seville in 1992 was the treatment of the open spaces of the enclosure. The central hours of the summer of Seville would have originated in an unlivable public space if the actions that gave rise to the so-called microclimate of the EXPO had not been introduced in it. These actions in the passage areas can be classified into three strategies: shading (blocking of solar radiation), generation of cold surfaces (vegetation and/or water) and production of cold air through micronisation of water in the areas of passage.
The amphitheatre can accommodate up to 200 people and has a semi-circular geometry with a diameter of approximately 28 m. Figure 2 shows an explanatory plan of the amphitheatre with its most important characteristics, where:
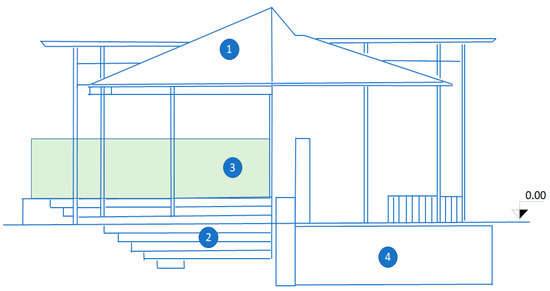
Figure 2.
Diagram of amphitheatre.
- To provide a solar control system (shadings), the site had a simple white PVC cover (low absorptivity) that also served an aesthetic purpose.
- The amphitheatre is located in a depression about the level of the avenue and has a diameter wall running from north to south that encloses the stage, separating the place where shows take place from the avenue.
- The seating terraces are completely surrounded by trees/vegetation that acted as natural barriers, enclosing the space better.
- This space was used as changing rooms for the different artists who performed a show daily.
Figure 3 left shows an actual photograph of the amphitheatre after construction. It is possible to see the depression, the barrier of trees still growing and the white cover that provided the occupants with shade. Figure 3 shows the amphitheatre during EXPO 92, where the attending public enjoys a show. Due to the slow growth of the vegetation barrier, vertical canvases were used to block direct radiation on the attendees.
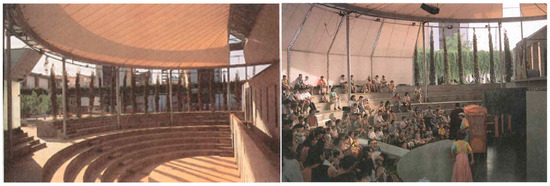
Figure 3.
Expo 92 Amphitheatre (Left). Show during EXPO 92 at the amphitheatre (Right).
On the other hand, Figure 4 shows the vandalised state of the amphitheatre in 2010, with the cover completely broken and in disrepair but with a barrier of lush vegetation.
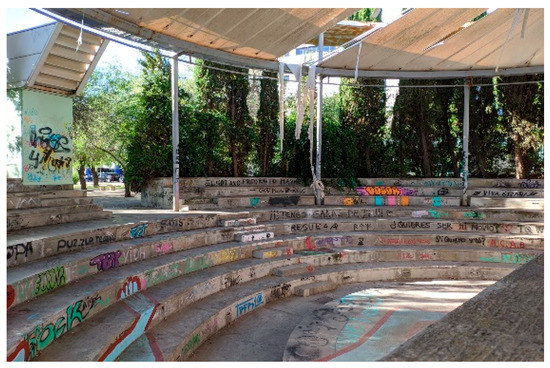
Figure 4.
Amphitheatre in 2010.
2.2. Occupancy of the Amphitheatre and Its Surroundings Occupancy
The amphitheatre is part of the Isla de la Cartuja business park (Seville), which arose from the Universal Exhibition of 1992. The site, surrounded by many companies and university faculties, is in a strategic location that 25,000 people take advantage of for leisure, lunches and social interaction from Monday to Friday. For this reason, after a visual inspection of the space at the current time, concerns exist about how its deteriorated state has affected the number of people using it in nearby areas.
It is necessary to know the occupancy of people in the amphitheatre in comparison to the surroundings. For that, a series of cameras were strategically installed that made it possible to monitor and calculate the pedestrian flow based on the number of people/hours that occupy or pass through the monitored spaces. To this end, three cameras were installed (Figure 5), one inside the amphitheatre itself, one in the immediate vicinity and the last in the area behind the amphitheatre under lush vegetation.
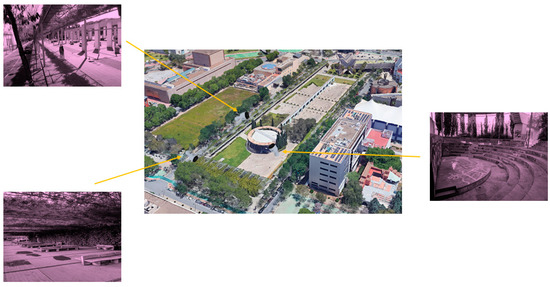
Figure 5.
Monitoring how the space is used.
The duration of the camera experiment was one year. Measurements of the camera allow to estimate the average monthly number of visitors in the timetable between 9.00 and 18.00 from Monday to Friday. Figure 6 shows the mean occupation data for the other months of the year. The bar graph shows data for the amphitheatre, and the curve represents the mean influx of people in the surrounding spaces. As this figure shows, occupancy drops considerably in all avenues during summer.
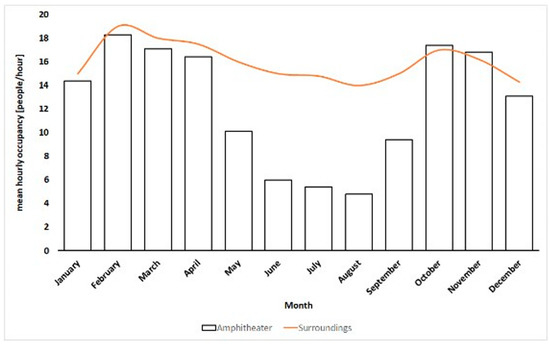
Figure 6.
Analysis of the occupation during 2021.
The results show that the mean hourly influx in the particular case of the amphitheatre presents a low occupancy at the beginning of the morning. The occupancy falls to zero at 14:00 due to the absence of thermal comfort. For this reason, besides controlling the foot traffic, the whole avenue near the amphitheatre was monitored, installing many temperature sensors and a weather station over the amphitheatre. It used a datalogger sensor of the brand OMEGA (model OM-92), presenting an accuracy higher than 0.3 °C. Figure 7 shows how they were arranged along the avenue.
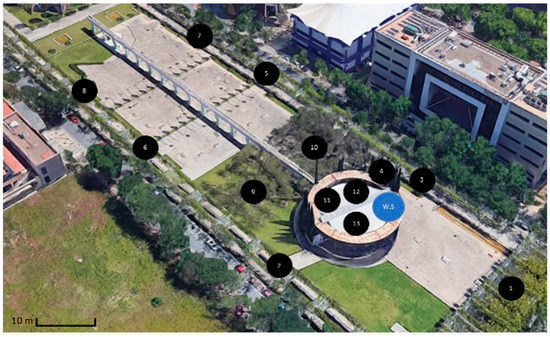
Figure 7.
Monitoring the avenue (summer of 2021).
Figure 8 shows the mean hourly temperature for the whole of August inside the amphitheatre and in the nearby spaces (sensors S1 and S6 in Figure 7). The values of Figure 8 are the hourly average of measurements during august 2021. The band shown in green corresponds to the timetable defined for when this space is used. The green area in Figure 8 shows how the air temperature of the amphitheatre is higher than the air temperature in the avenue. Until the end of the considered period of use, the temperature increases until reaching a mean of nearly 35 °C. Thus, the temperatures and lack of shade explain why this urban area is not used in summer.
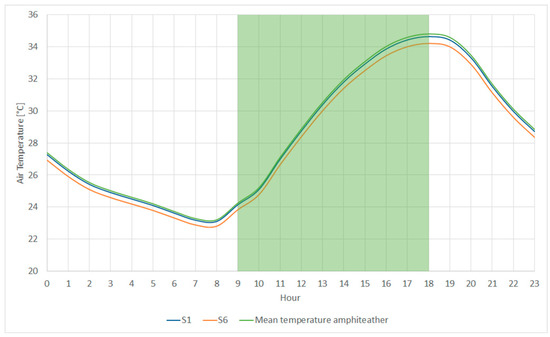
Figure 8.
Mean temperatures (august of 2021).
2.3. Analysis of the UHI
Fixed sensors have been taken in the study area and compared with a reference weather station for analysing UHI. In Figure 9, station 1 is located in a rural setting far from the city centre, station 2 is located in Seville airport, and station 3 is in the Higher Technical College of Engineering in the Isla de la Cartuja (red zone in Figure 9). The prevailing wind direction in the summer (south-westerly) results in the air crossing the city getting hotter, meaning that this effect and experiencing higher temperatures influence stations 2 and 3. Thus, station 1 (see Figure 9) allows an objective comparison of the difference in temperatures between the Isla de la Cartuja and rural areas, thus determining the impact of the heat island effect, as shown by Romero et al. [39].
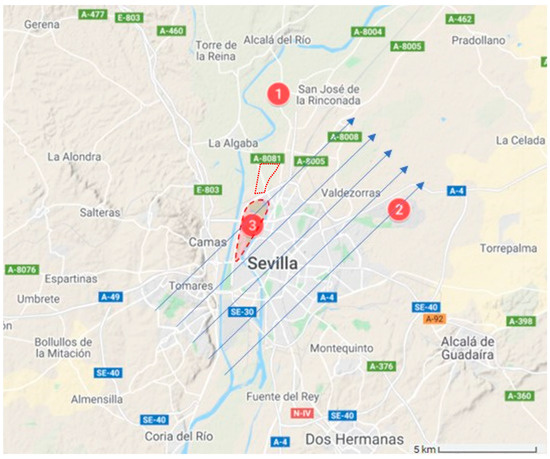
Figure 9.
Analysis of climate stations.
Figure 10 shows the difference in air temperatures (hourly average during August 2021) between those recorded in the amphitheatre and those in the rural weather station (station 1 in Figure 9). It is possible to observe an urban heat island effect in the Isla de la Cartuja, where the air temperature is 6 °C higher than the measurement in the rural station (see station 3 in Figure 9) during the night.
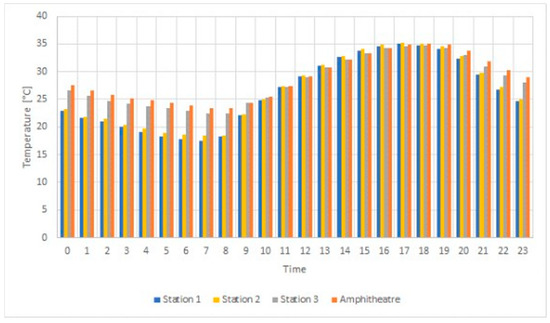
Figure 10.
Urban heat island effect in the Isla de la Cartuja (amphitheatre) during the summer of 2021.
2.4. Design Intervention
The high temperatures in the city of Seville, the urban heat island effect, and the lack of conditioning in outdoor spaces have resulted in the amphitheatre and its surroundings falling practically into disuse. Consequently, an absolute necessity exists to combat the aforementioned phenomena to bring life back to the streets. This study aims to design a climatic control for the amphitheatre that allows for thermal comfort during the hottest month. A set of strategies have been designed to block solar radiation, cool down the radiant environment surrounding the occupants through vegetation and cold covers (for example, wet textile covers or thermally activated covers [40]), and produce cold air through natural techniques. For that, it proposed to rehabilitate the space under study (amphitheatre) by using natural conditioning techniques, using existing heat sinks and based on zero energy consumption. The aim in open spaces, and in the amphitheatre in particular, is to mitigate the severity of the outdoor climate to reach a degree of thermal comfort equivalent to that in enclosed venues.
3. Method
The design methodology for renovating outdoor spaces is underpinned by the definition of thermal comfort, the identification of the variables to be controlled within them, and the selection of bioclimatic strategies required to achieve this aim. A detailed description of these three blocks is given in the following subsection. Also, Figure 11 shows the overview of the methodology.
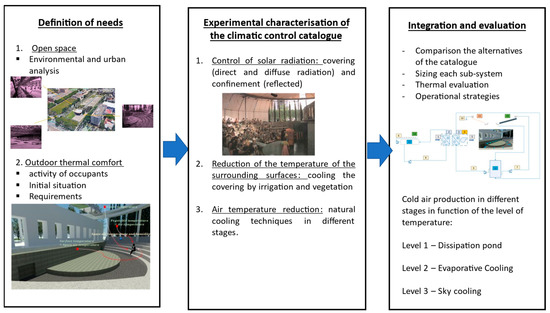
Figure 11.
Overview of methodology.
The methodology requires solving three phases. Phase 1 is the definition of the needs. It is necessary to define the open space (geometry, urban situation, environmental conditions etc.) and establish the outdoor thermal comfort requirements. The second phase (see Figure 10) is the definition of the climatic control catalogue. In this paper, the case study of a degraded amphitheatre unused by citizens has been analysed in detail.
The design solutions catalogue gives a set of solutions for the control of solar radiation, reducing the surrounding surface’s temperature and air temperature. These three strategies allow outdoor thermal comfort even in the worst hours of the summer. However, solutions should be characterised by experiments to eliminate uncertainty and integrate into the whole system. In this work, different technologies have been experimentally characterised. So, three technologies are characterised by experiments: reduction of solar radiation by the use of a cool cover (in this case, irrigation over textile cover to reduce its temperature), reduction of air temperature by a dissipation pond with water jets, and cooling air temperature by sky radiation using the PV falling film.
Finally, in the third phase (see Figure 10), the selected solution is integrated to size the optimal combination. Also, simulation allows the optimal operation of the air-cooling production. First, it is necessary to quantify the air change per hour due to the wind. This airflow is estimated using CFD techniques. The production of cold air is one of the most complex strategies in outdoor spaces. For the production of air in this work, the first stage will be used using fresh water from a pond, and this pond is cooled by the use of water jets. The second stage is the cooling using a water tank that is cooling during the night by radiant cooling with the sky using the technology of falling film. But it is necessary to define the volume of this tank. For that, it is used the whole system simulation. This volume will be the optimal solution to guarantee thermal comfort during the hottest month.
3.1. Outdoor Thermal Comfort
Thermal comfort is an individual’s response to expressing their level of satisfaction with the thermal conditions of the setting [41]. This combination of a human being’s physiological and psychological responses presents differential aspects in indoor and outdoor spaces [42]. The physiological response is analysed by means of a heat balance in the human body [43]. This heat balance is expressed according to Equation (1) [44]:
where: [W/m2] is the energy storage; is the heat generated by the metabolism [W/m2]; [W/m2] is heat consumption due to the activity being performed; [W/m2] is the convective and radiative exchange with the environment; and E [W/m2] is heat loss due to sweating. All the above variables are defined according to a person’s heat transfer coefficient, defined in the research by Du Bois et al. [45]. The variables were defined and quantified in detail by ASHRAE [46]. In the present study, the skin’s temperature is required to reach a suitable level of thermal comfort defined in the ISO 7933:2004 [47].
The psychological response is combined with the physiological response by obtaining experimental relationships [48]. The comparison between the objective evaluation proposed in the outdoor thermal comfort models and the subjective thermal sensation has generated the appearance of different indicators such as PET, COMFA or Sweating rate [49]. An exhaustive analysis of models of thermal comfort and their applicability according to the climate and the intended aim was recently conducted by Coccolo et al. [50]. This study distinguishes between three categories of thermal comfort: thermal indices, empirical indices and indices based on linear equations. The index used in this study is the sweating rate. It belongs to the group of direct indices, as it can be calculated by a basic measurement of the environmental conditions [51]. Many international organisations recommend it for setting criteria for exposing workers to hot environments and was adopted as an ISO standard [47] due to its simplicity and ease of understanding. The Sweating Rate index [g/h] is linked with the indicator of thermal stress [W/m2]. This is defined as the sweating required to achieve a situation of comfort. Or in other words, if is equal to 0 (Equation (1)), it appears Equation (2) with the definition of ITS. Making it possible to solve according to Equation (3).
where is expressed in [W/m2], in [kg/s] and f represents the cooling efficiency of sweating and is dimensionless. This efficiency can be expressed as the relationship between the cooling rate required by sweating and the maximum evaporation capacity. According to the study by Pearlmutter et al. [44] a guide value for this parameter is 0.4.
Also, sweating rate can be obtained using Equation (4) when in Equation (1), and therefore is . Where is the regularising term of the balance sheet (Equation (1)).
Taking an area of 1.85 m2 (equivalent to an adult of 75 kg according to Du Bois et al. [45]), and latent heat of evaporation of 2.43 · 106 J/kg [52], it is possible to obtain the index in units g/h. This study will use [g/h] to assess the quality of the techniques proposed to control the climate of the open space under study. Pearlmutter et al. [44] conclude that it is not enough to justify a sensation of comfort solely with the existence of thermal equilibrium in the energy balance presented above (see Equation (2)). In addition to fulfilling this balance, the skin temperature and sweating rate must fall between certain values [53]. For the present study, acceptable thermal comfort conditions are considered to be those defined in the research proposal by Pearlmutter et al. [44] for outdoor environments. By applying Equation (3), it is possible to obtain the upper limit for sweating of the comfort band. To this end, the data used is the thermal comfort band for outdoor environments for the ITS indicator: −160,160 W. The upper limit in these conditions is 94 g/h. This value represents the sweating rate required for the body to maintain thermal equilibrium with its surroundings through evaporative cooling. However, Höppe [42] adds that in addition to the variability of the thermal parameters that affect the index, it is necessary to take into account that a person’s capacity to adapt varies over time. In this case, the limit value for thermal comfort for a stay of less than 20–30 min is a sweating rate of 90 g/h. In turn, a stay of 80 to 100 min must present a value below 60 g/h, while in stays of over 150 min, a sweating rate below 30 g/h is required.
In the present case study, as mentioned above, climate control will be assessed using the sweating rate index (g/h). This index must present a value below 94 g/h in the most critical design conditions. In this way, the mean values during the operating period will be guaranteed to be within the proposed limits. These mean values must be close to 60 g/h to ensure that an acceptable level of thermal comfort is maintained during shows lasting up to 2 h and lower for events with a longer duration. The air temperature in the amphitheatre and the mean radiant temperature are considered for estimating the sweating rate. Also, the human body is considered to have a shape factor with three different areas (see Figure 12), and the following hypotheses are taken for estimating mean radiant temperature.
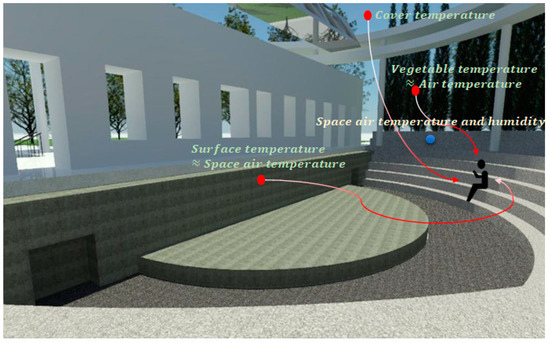
Figure 12.
Visibility of the human body for calculating the mean radiant temperature.
- Tiers of seating: the temperature of the tiers of seating is considered to be equal to the ambient temperature of the confined space.
- Vegetation barrier: The natural barrier temperature corresponds to the temperature outside of the amphitheatre unless evaporative barriers are used to cool the air entering it.
Table 1 is the result of running the model described above. It provides the g/h for sweating according to the mean radiant temperature of the space to be conditioned and the air temperature. In line with the limits presented above, the figures within the black borders show the mean radiant temperature balance and the conditioned space temperature that enables the occupants to experience thermal comfort during the estimated length of their stay.

Table 1.
Mean radiant temperature and air temperature that enables occupants to experience thermal comfort. Green zone: comfort zone. Red zone: discomfort zone.
3.2. Identification of Microclimate Control Strategies
Some critical variables will allow for defining the climate control strategy. So, it is necessary to calculate a person’s energy balance to quantify all the balance components and thus take measures according to their impact and whether it is possible to control them. Table 2 shows the results of this balance. The results allow understanding of the problem and its possible solutions. For that, different components are identified in the balance: the heat generated in watts, the percentage influence of the heat flow in the total, and whether the heat flow can be controlled.

Table 2.
Key heat fluxes of outdoor thermal comfort using Equation (1).
It is evident from the results obtained that outdoor thermal comfort should be viewed differently than in indoor spaces. The differences include the following aspects:
- Influence of solar radiation on the occupant: This amount is the greatest of all the gains in outdoor spaces. Consequently, blocking the radiation is the most effective measure, to such an extent that it is of little interest to incorporate any additional technique if the radiant heat exchange has not first been eliminated to a significant degree.
- Influence of convective exchange: the convective fraction is not the decisive parameter, so techniques focusing on decreasing air temperature should only be applied after other measures have been taken.
- Influence of air velocity: This ensures that sweating is effective as evaporation takes place more efficiently, thus favouring the convective exchange by increasing the air-skin transfer coefficient. On the other hand, in outdoor spaces, techniques are used aimed at the localised decrease of the ambient temperature, so the means must be in place to control the parasitic air inflow.
3.3. Description of the Mzicroclimate Control Strategies
As stated in the previous section, to improve thermal comfort, it is enough to reduce the level of sweating, which involves acting on the most significant controllable heat gains in some way, trying to reduce them or, if possible, converting them into losses.
Given the orders of magnitude of heat flows, the criteria for outdoor conditioning spaces would take the following order:
- Reduce the solar radiation striking an individual, both its direct and diffuse components and the fractions reflected by other surfaces.
- Reduce the effect of long-wave radiation received from other warmer surfaces, even changing the radiant heat exchange from positive to negative, converting it into heat loss.
- Reduce the gains due to convection and convert them into heat losses whenever possible.
Table 3 shows the criteria and possible actions for reducing or even inverting heat flows in order of magnitude.

Table 3.
Criteria for outdoor conditioning spaces.
The following section provides details of the design, installation and impact of the action defined in the amphitheatre.
4. Results
The following section shows how the proposed methodology is applied. To fulfil this aim, each sub-section presents the development, testing and application of the required bioclimatic strategies in the order of priority defined in the previous section to achieve the space’s bioclimatic conditioning.
4.1. Reduction of Solar Radiation
As mentioned, the most important measure for conditioning an outdoor space is reducing direct solar radiation reaching the occupants. This is a priority because solar radiation constitutes the most critical heat gain. Three factors intervene in the cover’s design: shape, size, and distance to the occupied surface. This factor is not under study here as it was analysed in depth when the amphitheatre was built, so the position, size and shape of the cover to be installed are optimal. Another influential factor is the reduction of incident solar radiation. This is quantified by its equivalent transmissivity, the fraction of the total radiation received that the cover lets through. It essentially depends on the type of cover and the materials used. In the case of a simple cover, transmissivity is highly dependent on the material used. Finally, it is necessary to control the temperature of the obstruction element reaches by selecting a proper albedo. Due to the importance of the radiative cover properties, experiments were designed to determine the transmissivity and absorptivity of samples of different canvases. For that, the incident radiation was measured with two pyranometers, one uncovered and the other with a sample of the cover just above it (Figure 13, left). The relationship between the radiation falling on each pyranometer provides the transmissivity value.
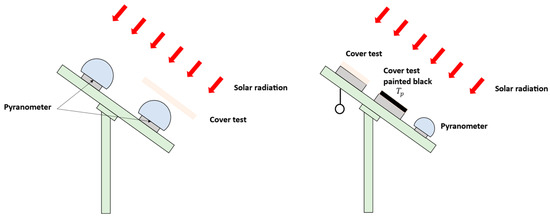
Figure 13.
Determination of transmissivity and absorptivity.
The experiment for measuring absorptivity can be seen on the right of Figure 13. It involves two samples of the cover, one of which was painted matt black. They are stuck onto an aluminum plate and insulated on the back. To complete the device, a sphere measures the resulting dry temperature. Using type T thermocouples, the differences in temperature are measured between the painted and non-painted samples on the one hand, and between the painted sample and the sphere on the other. Absorptivity is determined (see Equations (5) and (6)) by assuming that the convective-radiant exchange is the same for the two samples of the cover, which is:
With
where is the absorptivity, is the reflectivity, is the transmissivity, is the temperature of the painted canvas, is the temperature of the unpainted canvas and is the resulting dry temperature. These experiments made it possible to determine the transmissivity and absorptivity of two tones of cover, one white and one cream. In addition, they were analysed taking into consideration two options for the surface: clean or dirty.
The experimental results obtained are shown in Table 4. So, Table 4 shows two different colours (white and cream) with two levels of foiling (clean and dirty). The results corroborate that the white colour presents less absorptivity, while its transmissivity is higher than the cream colour. The conclusion can be drawn that a conflict exists between the two factors since, as the cover transmits less solar radiation, it absorbs more, a good quality shade is usually associated with a high cover temperature and vice versa. In addition, the importance is shown to keep the cover clean as dirt decreases its reflectivity at the expense of the increase in absorptivity.

Table 4.
Radiant properties for different textile covers.
By testing different materials, shapes and colours etc., the conclusion is reached that the best possible result is that the surface temperature matches the ambient air temperature (zero overheating). For this reason, an alternative is required to prevent the cover from getting dirty and even reduce its temperature.
4.2. Sprinkling Water on the Cover
A practical solution exists that involves using simple covers that do not result in overheating and with which it is even possible for significant reductions in the surface temperature to be obtained with regard to the outdoor air temperature, thereby nullifying or even inverting the radiant exchange. This is particularly effective from a thermal comfort perspective if we take into account the substantial contribution of this exchange due to the high occupant/cover shape factor in occupied spaces such as the amphitheatre. In short, it involves water cooling the covers, so these have to be impermeable. The flowing film of water can be continuous or intermittent. In the first case, the cover is cooled due to the temperature of the water, reaching a surface temperature only slightly higher than the water (between 2 and 3 °C higher); in other words, it is close to the wet-bulb temperature.
The experiments performed show that the use of films of water can be extremely effective, achieving temperature decreases of around 12 °C in the case of light-coloured covers and around 20 °C in the case of mid-range colours when compared with the same covers without water. However, the flow of water is excessive, and for the system to remain effective, the water temperature must be kept low by using mains water. Since water is a common good and in short supply, the intermittent sprinkling option was studied, whereby cooling is the result of the water evaporating on the surface. This measure leads to less spectacular decreases in the surface temperature than the previous system, although it is possible to keep the cover between 4 and 7 °C cooler than the outdoor air temperature during the hottest part of the day. This is offset by the fact that water consumption decreases significantly. Putting this concept into practice involves using sprinklers that operate intermittently so that the cover is permanently damp, which is detected using surface temperature sensors. The water consumption does not exceed 5% of that consumed using the continuous water film system. Figure 14 shows the temperatures of two samples of the white cover tested over several summer days, one with water sprinkling and the other without this irrigation.
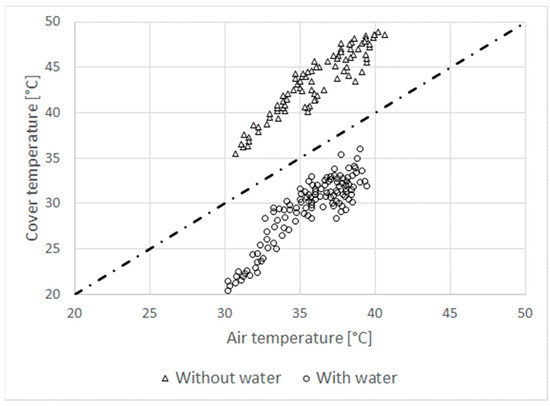
Figure 14.
Experimental impact of water sprinkling on covers in lowering air temperate.
Figure 14 shows that sprinkling the cover with water leads to a mean decrease in the surface temperature of between 7 and 10 °C. Figure 15 presents this effect in more detail, showing two consecutive summer days, during the first of which water was sprinkled onto the cover but not on the second. The results show that when the outdoor air temperature is close to 37 °C, achieving a mean cover temperature of 30 °C during the hours of the day with the highest levels of solar radiation is possible. However, suppose the cover is not sprinkled with water. In that case, its surface temperature is much higher than the ambient temperature, resulting in excessive long-wave heat exchange, which is highly detrimental to thermal comfort.
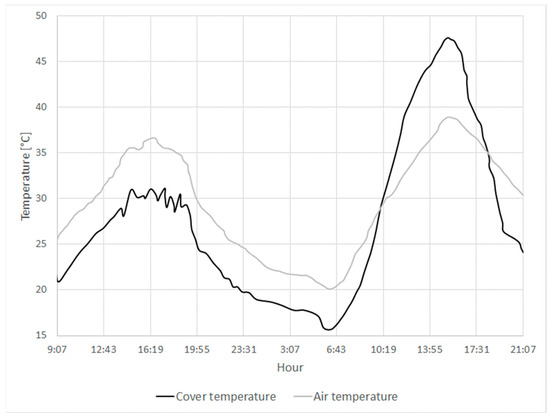
Figure 15.
Experimental evaluation of the effect of sprinkling water on the cover on two consecutive days.
Thanks to the experiments performed, the results obtained by running the comfort model (Table 1) make it possible to deduce that, for a cover temperature of 30 °C and taking the mean radiant temperature inside the amphitheatre as a reference, the air temperature in the conditioned space must not exceed 26 °C to be able to guarantee the comfort criterion adopted. For this reason, the use of only the solar control treatment involving a water-sprinkled cover is not enough to guarantee conditions of comfort, meaning that it is necessary to decrease the air temperature.
4.3. Cool Air Production
To decrease the air temperature in the space to be conditioned, it is necessary to analyse a series of aspects. First, it is necessary to study the degree of enclosure of the space. In the case of the amphitheatre, there is a high degree of enclosure; it is below ground level and the lushness of the vegetation surrounding the open space prevents most of the outside air flow from entering the volume of air being conditioned. Second, it is necessary to quantify the amount of cold air that needs to be supplied with different velocities of the prevailing wind, this being south-westerly in the summer months. This wind direction corresponds with the top left side of the amphitheatre in Figure 16, in which three rectangular areas can be seen (in red) that act as access gates to the space, through which external air is introduced into the space to be conditioned. The volume of air to be conditioned is 930 m3, taking into account the space from ground level down to the amphitheatre floor. To this end, a Computational Fluid Dynamic CFD model was constructed in ANSYS Fluent [54] (see Figure 16), and simulations were performed for different wind velocities in the prevailing direction following the methodology reported by Sakiyama et al. [55].
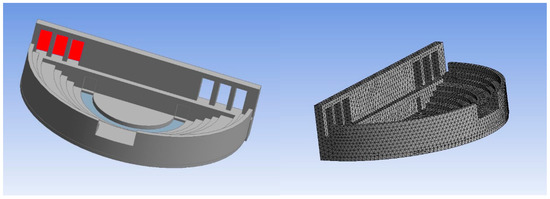
Figure 16.
CFD model of the amphitheatre.
In summary, the methodology used involves the geometric modelling of the amphitheatre, its integration in a virtual wind tunnel and the simulation of different wind speed and direction scenarios. This technique is commonly used to solve these problems [24]. These simulations allow obtaining the amount of air that enters the volume to be conditioned based on the speed and direction of the wind.
The CFD model makes it possible to estimate the air changes per hour (ACH) by means of the airflow rate in Equation (7) and convert it to ACH using Equation (8).
where is the volume of conditioned air in the amphitheatre [m3] 930 m3, the sub-index i represents the number of cells forming the horizontal plane of the space to be conditioned, is the vector of mean velocity [], is the normal direction of the horizontal plane [-], corresponds to the area of a cell forming the horizontal plane, represents the entry of air into the amphitheatre (one single direction).
These simulations were performed for wind velocities between 2 and 6 . These velocities have been taken by the analysing of meteorologica data of weather station (see Figure 9). The value of 6, 4 and 2 are the percentiles 90%, 60% and 30%, respectively. The results for ACH obtained for each wind velocity are shown in Table 5. As the wind velocity increases, so does the amount of external air entering the space. For this reason, the most unfavourable situations are used for the study. The results guarantee the critical values of the air what enters into the condition volume.

Table 5.
External air entering the conditioned space.
By determining the ACH, it is possible to calculate the required mass flow and the air temperature required for the resulting mixture to guarantee comfortable conditions. The air is pushed in the lower part of the amphitheatre (see Section 4.6). The resulting air temperature in the amphitheatre is given by Equation (9). Temperature is the mix of these two air flows (air driven from the cooling system and wind).
where is the temperature of the air outside the amphitheatre [°C], are the air changes per hour of the conditioned volume of air with regard to the external air introduced into the conditioned space, is the temperature of the driven air [°C], are the air changes per hour corresponding to the volume of driven air. Considering the worst-case scenario, that is a wind velocity of 6 and an outdoor temperature of 37 °C. So, it is possible to estimate the quantity of drive air necessary to achieve a setpoint temperature of 26 °C. Table 6 shows the results of this estimation. This setpoint required to ensure thermal comfort conditions (see Table 1) corresponds to a water-sprinkled amphitheatre cover, as shown in Section 2.2, with the temperature of the cover not exceeding 32 °C.

Table 6.
Air flows are necessary to guarantee a mean temperature of 26 °C inside the amphitheatre.
Ultimately, calculating the flow of cold air supplied is determined by the cooling capacity of the air available. As stated above, the space is conditioned by using natural techniques and heat sinks. Details are given below of the elements and techniques designed to produce cold air.
4.4. Cold Air Production by Water Pond
The first stage corresponds with the cold air production using the pond. Figure 17 shows the water pond (shown in red) next to the amphitheatre. This element will be considered first for its use as a heat sink.
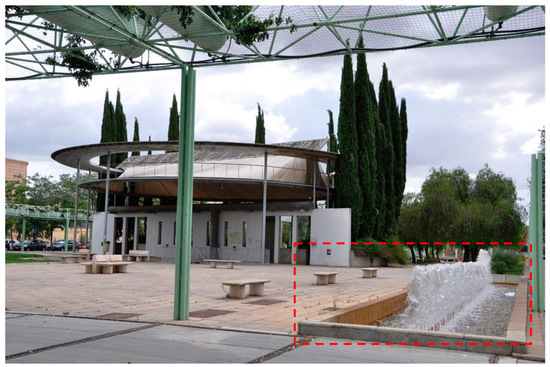
Figure 17.
Water pond located next to the amphitheatre.
The pond is a mass of water with a depth of around 50 cm. The pond is used to condition the amphitheatre for two reasons: it can keep water temperatures below those of the air and presents low reflectivity. The evaporation and the thermal inertia of water are the main factors to compensate for the solar gains (60% de the incident radiation is absorbed). The evaporation is proportional to the contact area between the water and the air, which can increase considerably by installing jets (drops of around 1 cm) or even better spray nozzles (mm-sized drops). It is worth noting that the transfer area with a spray is 100 times greater than that for a jet for the same flow of water. The effect of inertia (proportional to the depth of the pond) results in a dampening and lag of the thermal wave, whereby the daily fluctuation in the water temperature (difference between the maximum and minimum) is low, the absolute values depending on the existing levels of heat earlier in the day. Figure 18 shows the experiment using a real pond to illustrate the two phenomena described: the temperatures of the air and the water in the pond were monitored for four days. The pond is equipped with a jet system that was on during the first two days and turned off during the next two. Figure 18 shows that while the typical fluctuation in the air temperature is 17 °C, that of the water was only 3 °C on the first two days and 6 °C on the following two. The effect of inertia is clearly seen by comparing the water temperatures on the third and fourth days, which were identical in terms of the climate. On the final days (days 3 and 4 in Figure 18), the water temperature increases by a maximum of 3 °C compared with the previous day because the dissipation system (jet system) is turned off.
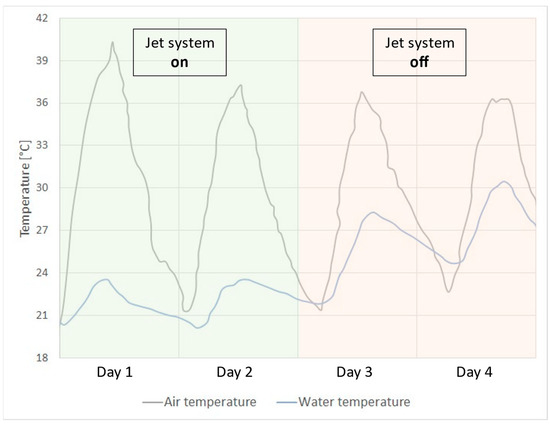
Figure 18.
The temperature of the outdoor air and pond water over 4 days. Green and red zones show when the system is ON (green zone) and OFF (red zone).
In short, the temperature of the water in the pond depends on:
- Whether there are jets or not;
- Number and type of jets (unit flow and mean drop size);
- Operating scheme of the jets;
- Depth of pond.
The tank must have plenty of jets to obtain the water temperature levels required in this application. The water can be cooled at the same time that it is used, and it can also be cooled at night and used during the day. The sprays basically work at night, and the high inertia of the pond allows the water to remain cold until it is used.
Since ponds are generally larger and wider than deep, the model’s main hypothesis is the formulation in one dimension. The first results showed that this assumption was correct, and that the water’s temperature could be considered homogeneous if the pond’s depth is less than 1 m, which is true in the vast majority of cases.
In agreement with the above, it is possible to propose a global energy balance according to Equation (10):
where is the change in internal energy in the layer of water per unit of time; is the solar radiation absorbed in the whole mass of water; is the long-wave radiant exchange on the surface; is the convective heat flow on the surface; is the heat flow due to evaporation on the surface; is the heat flow associated with jets working; and is the conductive heat flowing through the walls and the bottom.
The heat flow associated with the cooling potential of the jets is given by Equation (11):
where is the mass flow of water pumped by the jets ; is the specific heat of the water under constant pressure; is the wet-bulb temperature; is the temperature of the pond at that moment [°C]; is the efficiency of the jets, given by Equation (12) [37]:
is absolute humidity; initial water temperature; nozzle height; sprayer-propelled water flow; is the outdoor air temperature; and is the representative droplet radius and theoretical fitting factor FT, which is specific to nozzle and sprayer type.
The total flow of water propelled by the jets is determined by the number of nozzles (Equation (13)), which was estimated at 40 due to the space limitations and distance required between nozzles to encourage contact with the air.
On the basis of the least favourable situation in which the outdoor air is at 37 °C, the wind velocity is 6 and an assumed heat exchange efficiency of 0.8 in the air treatment unit, the temperature of the pond water must remain below 20.75 °C, driving air into the amphitheatre at 24 °C corresponding to an air flow of 21,000 (see Table 6), and below 19.5 °C in the case of propelling air at 23 °C. Looking at the experimental results obtained (Figure 18), without including the heat gains of the exchanger considered and with the jets in continuous operation, the water temperature remains above 23 °C when the outdoor temperature is close to 37 °C. From an efficiency perspective, the flow propelled must not exceed 12,000 , corresponding to propelling air at 23 °C since propelling air at 24 °C involves almost doubling the air flow, which would require a more powerful fan to be installed, leading to more energy being consumed. For this reason, to condition the amphitheatre under the least favourable conditions studied, it is necessary to include another volume of water and a second air treatment stage in order to achieve the objective of an air inflow at 23 °C.
4.5. Cold Air Production by Falling Film System
The second stage corresponds with the cold air by the use of falling film system. Due to the limited size of the pond, it is necessary to install another water storage tank coupled to a second air treatment stage. A tank with a capacity to be studied is proposed associated with a falling-film evaporative-radiative cooling technique developed by Guerrero et al. [56]. Unlike in the study mentioned, it is proposed to condition the amphitheatre by means of a film of water falling over photovoltaic panels installed over half of the amphitheatre cover that is not part of the space being conditioned. To fulfil this aim, it is necessary to determine whether the cooling efficiency on a PV panel is similar to that presented in the study mentioned above. To do this, an experimental prototype was designed, as shown in Figure 19.
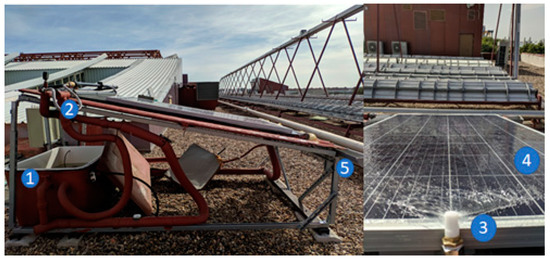
Figure 19.
Experimental prototype of the PV falling-film system.
This experiment consists of the following elements:
- Storage tank.
- Pump and pipes.
- Jet nozzle allows to generate a homogeneous water film.
- Photovoltaic water downflow panel for nocturnal radiative cooling (low reflectance and transmittance in the atmospheric window, which is equivalent to high emissivity (approximately 0.90)).
- Water collection gutter for returning the water to the storage tank.
In addition, based on the working conditions described by Guerrero et al. [56], it is necessary to ascertain which nozzle fulfils a series of characteristics that guarantee the quality and formation of the falling film. Another no less important point under study is the position of the nozzle with regard to the photovoltaic panel. The aim is to obtain the greatest possible flow of the water film over the panel and with low losses of water as a result of the large nozzle aperture or the jet hitting the panel directly. From the experiments performed, the ideal configuration is determined to be with the head of the nozzle 8 cm away from the panel and 5 cm above it (see Figure 20). The inclination of the water jet is 60º from the horizontal, and this angle generates a good water film onto the panel and avoids water loss.
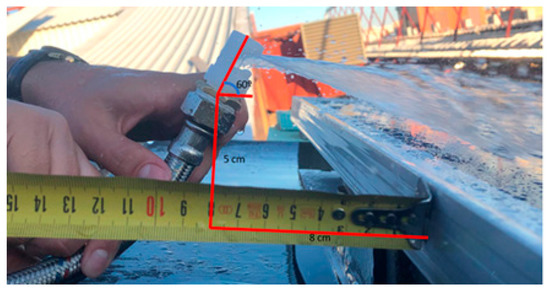
Figure 20.
Optimal configuration of the nozzle.
In addition, from the tests performed with different types of nozzles, the one that best performed the desired function is shown in Table 7, presenting the following results and layout:

Table 7.
Type of nozzle.
Finally, having determined the layout and type of nozzle for generating the falling film, an experimental system assessment was performed to evaluate its cooling efficiency. Figure 21 compares the cooling potential obtained by using the falling film configuration on photovoltaic panels and the polypropylene collector. It can be seen that the effect of evaporative-radiative dissipation is identical with this configuration on photovoltaic panels to the results reported by Guerrero et al. [57] on a polypropylene sheet.
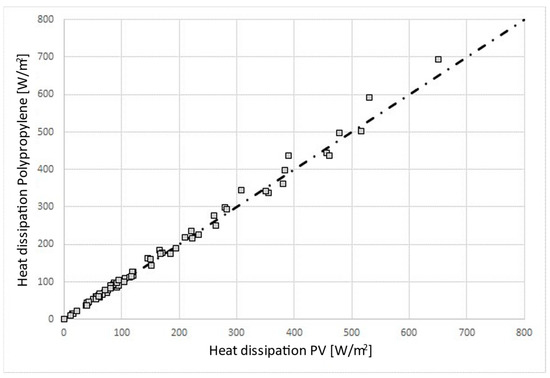
Figure 21.
Validation of the PV falling-film system.
The section below shows the combined effect of the systems for the natural conditioning of the amphitheatre, and an analysis is conducted of the volume of the storage tank coupled to the second stage of the air treatment unit.
4.6. Integrated Systems and Solutions
The final layout of the installations for conditioning the amphitheatre is shown in Figure 22. This simulation has two objectives: determining the water volume of PV falling film and the whole evaluation of the climatic control system. This schematic diagram shows how the two masses of stored water (ID 12 and 13), and their respective natural dissipation systems are integrated. Both volumes of water are associated with their respective heat exchangers that make up the whole air treatment unit responsible for cooling the air to be introduced into the amphitheatre. Finally, the system proposed for sprinkling water on the cover comes directly from the mains water.
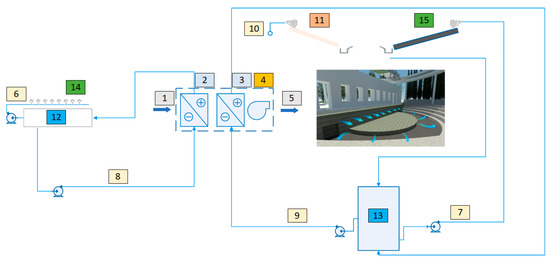
Figure 22.
Schematic diagram of the conditioning system.
Table 8 briefly describes each element represented in the schematic diagram associated with its ID.

Table 8.
Description of the elements in system diagram.
The simulation of the whole system allows to size the definitive solution to guarantee the thermal comfort of occupants even in the less favourable conditions during the summer. The complete system simulation described in Figure 22 was performed using the TRNSYS 17 software and a TMY-type climate file for the city of Seville. It should be noted that the calculation of radiation on the coverage is done in the environment of the TRNSYS program itself. Researchers such as Aderemi et al. [58] have validated the validity of these models and their results. In agreement with the nomenclature of all of the technology shown in Table 8, each item of equipment, technology or water storage tank was modelled as follows:
- ID 2 and ID 3: The natural cooling coil consists of an exchanger that uses cold water from the storage pond/tank as the dissipation fluid. This coil is modelled on an exchanger-type element (TRNSYS type 91) with an exchange efficiency of 0.8.
- ID 11: The sprinkler system for the cover was implemented in TRNSYS editor according to the experimental results described in Section 4.2.
- ID 12: Storage pond for water cooled by the natural dissipation system (Type 144).
- ID 13: Storage tank for water cooled by the natural dissipation system (Type 39).
- ID 14: The evaporative dissipation system using jets on the pond was implemented using TRNSYS editor and integrated into type 144.
- ID 15: Nocturnal dissipation system with natural falling water film system. The simplified model described in Section 3 was developed using TRNSYS editor.
The simulation of the complete installation must guarantee that the space is conditioned for a whole week (Monday to Friday) during the established period of use from 9.00 to 18.00. First, the installation was simulated with an initial water temperature of 20 °C for 7 days. The first two days corresponded with the weekend, when only the natural dissipation systems are functioning since the space is closed to the public. From Monday to Friday, the whole installation was simulated. The water temperature is the initial temperature used in the simulation at the end of each week.
A week in August was selected from the TMY climate file. The following table shows the mean and maximum temperature corresponding to each day from Monday to Friday during the installation’s working hours. The second week of August has been taken, and the entire month of August has been simulated. This second week presents typical temperature values corresponding to the 90% percentile, according to UNE [59] for Seville. Hence, it has been chosen.
Table 9 shows the mean and maximum temperatures during the conditioning period established for the amphitheatre, from 9.00 to 18.00. As the week progresses, both the mean and maximum temperatures increase to critical values.

Table 9.
Mean and extreme maximum temperatures during the conditioning period.
As mentioned above, the objective is the definition of the volume of water required. The selected volume must comply with the conditioning of the installation for the critical week presented above. To this end, simulations were performed for different volumes between 5 and 80 m3 under the same climate conditions, assuming a fixed flow of air forced into the conditioned space of 12,000 m3 when comfort conditions are not met inside the amphitheatre. The results obtained for each volume of water are shown in Figure 23.
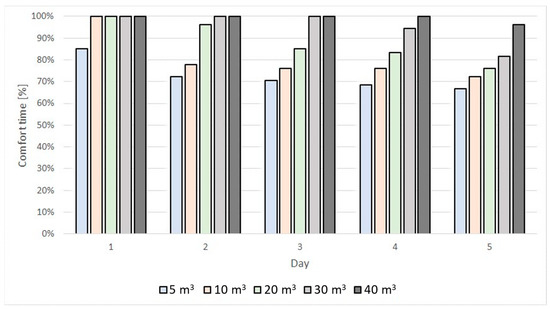
Figure 23.
Influence of the water volume on Amphitheatre outdoor thermal comfort.
Figure 23 shows the percentage of time each day in which the space meets thermal comfort conditions for each volume of water under study. As is logical, using the installation on consecutive days negatively affects the conditioning, since the natural dissipation systems cannot counteract the thermal gains in such demanding conditions. The results obtained suggest that with volumes of water of 80 m3 or above; the amphitheatre is almost totally conditioned under critical study conditions. Thermal comfort conditions are not fulfilled on the last day of the simulation only (4% of the time).
Implementing a smart control system that adapts the air flow forced into the amphitheatre in accordance with the actual conditions makes the conditioning more efficient, keeping the comfort conditions stable and allowing for a water tank with a smaller volume to be installed. Figure 24 shows the time in comfort for each of the volumes of water studied, between 5 and 30 m3 applying control in the conditioning system that allows for changes in the forced air flow rate from 2000 m3 to a maximum of 12,000 m3.
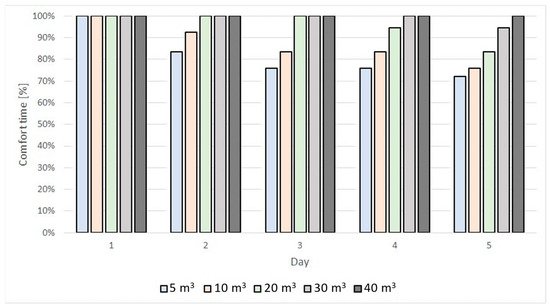
Figure 24.
Thermal comfort time according to the changes in flow rate.
Figure 24 shows a considerable increase in the thermal comfort time for each simulated volume of water with regard to Figure 23. The volume of the water used for conditioning decreases by 50% thanks to maintaining stable comfort conditions by controlling the air flow rate according to the conditions at any given time. The results obtained determine that the minimum volume of water required is 30 m3 to comply with the thermal comfort conditions outlined in Section 3.1.
It decides a water tank volume of 35 m3, and this value is the minimum volume that maximises the space’s thermal comfort. A detailed analysis of results obtained it before and under the following operating conditions:
- The setpoint temperature for the amphitheatre is 27 °C during working hours.
- The evaporative cooling system with the pond (ID 14) operates whenever .
- The sprinkler system over the textile cover is used when the surface temperature is higher than 30 °C. This system tries to reduce the surface temperature of the cover to under 30 °C to achieve thermal comfort in the amphitheatre.
Figure 25 shows the changes in the temperature inside the amphitheatre on the last day of the simulation. The figure includes the outdoor air temperature, the air temperature in the amphitheatre, the setpoint temperature of 27 °C and the operating period of each heat exchanger of the unit treatment system. During the first 2.5 h in operation, the space does not need to be conditioned as the outdoor temperature is below the setpoint. At 11.30, the control system detects the need to use the first cooling measure, applying the air flow required for the temperature inside the amphitheatre not to exceed the setpoint.
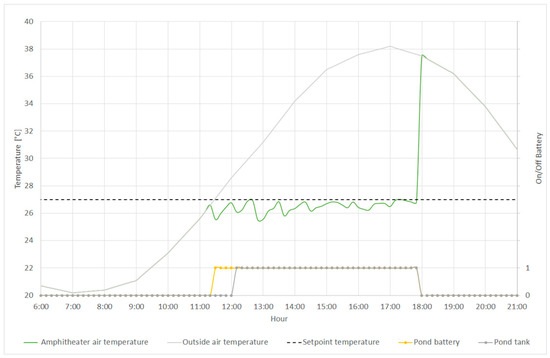
Figure 25.
Temperature changes inside the amphitheatre. Last simulation day.
It is necessary to regulate the airflow to achieve thermal comfort at any summertime. Figure 26 shows the changes in air flow according to the increased climatisation needs in the space. At midday, it is necessary to use the two batteries in series due to the increase in the outdoor temperature and the decrease in the cooling power of the pond. In this way, the amphitheatre maintains comfort conditions (see Section 2.1), the air temperature ranging between 26 °C and 27 °C during the whole operating period, and the supply of cold air progressively increases.
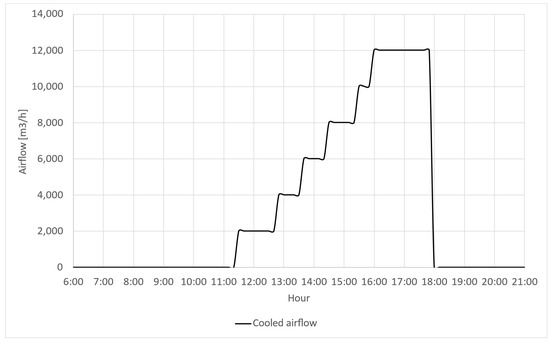
Figure 26.
Regulation of the cold air supplied Last simulation day.
Finally, Figure 27 shows the changes in the temperature of both bodies of water. During the night, they reach similar temperatures due to their dissipation systems. At dawn, the pond increases its temperature due to climate heat gains (mainly solar radiation) and the heat due to cooling the air into the unit treatment unit. But the dissipation system tries to avoid this (see Figure 18 for more information).
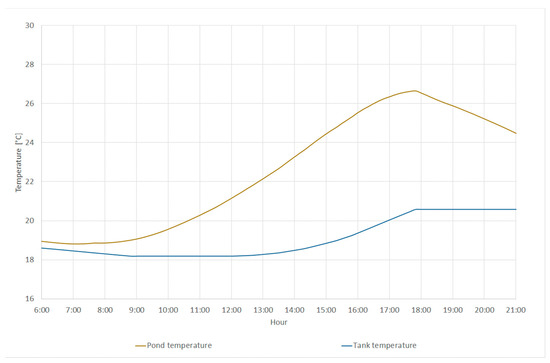
Figure 27.
Changes in temperature of both bodies of water. Last simulation day.
5. Discussion
Hot zones have, in common with this study case, many traditional and vernacular means by which local people could control harsh summer conditions. These measures (simple and effective) were the result of the intuition of their inventors, and they were improved with the passage of time and the experience acquired. Most of the solutions proposed in this paper are based on the same means, and the results validate their effectiveness.
Now, it is critical to know the level of space confinement. It is that to say, the way to reduce the air flow from the outside. This level is key to estimating the air flow that penetrates the conditioned space due to the wind. Airflow must be compensated with the production of cold air to achieve thermal comfort. However, it is a complex variable to measure in urban environments due to the complexity of movement. The case study has been done using a CFD simulation that experiments must validate. To this end, work is being done to carry out the proposal described.
Also, the proposed solution is based on the evaporative effect as a medium heat sink for cooling the pond and part of the falling film. The potential of this cooling is diminished in humid climates. In the same magnitude as the Falling Film solution, it loses performance on cloudy nights when the effective temperature of the sky for radiant exchange increases. Where the most outstanding results presented are:
- In view of the orders of magnitude of heat flows, the criteria for outdoor conditioning spaces would take the following order: 1-Reduce the solar radiation striking the subject. 2-Reduce the effect of long-wave radiation received from other hotter surfaces. 3-Reduce gains due to convection.
- Regarding the decrease in solar radiation, from the study involving testing different materials, shapes and colours etc., the conclusion is reached that the most that can be achieved is that the surface temperature is in line with the air temperature (zero overheating).
- The cooling of covers using water can be highly effective, achieving temperature decreases of around 12 °C in the case of light-coloured covers and around 20 °C in the case of mid-range colours when compared with the same covers without water.
- The amount of fresh air introduced into the amphitheatre depends on the level of enclosure and the outdoor air temperature. The combination of both will determine the air temperature in the space. In the present case study, to maintain an average air temperature of 26 °C, it would be necessary to force an amount of air ranging from 4578 m3/h to 21,102 m3/h depending on the temperature of the forced air (18 to 24 °C).
- Cold air is produced in the initial stage by means of the use of a nearby water pond. The pond is a dissipation system, where it is possible to keep water temperature below of air temperature. So, this water is used to cool the air. For that, the water pond employs jets as a natural sink (part of the water is evaporated to decrease the temperature of the rest of the water).
On the other hand, it is well-known to academic people in this field of outdoor thermal comfort [1,2,3], how to quantify the effect of environmental conditions on the thermal sensation of citizens. But the lack of habitability of open spaces is a problem in summer in hot areas of the world [9] y en las zonas frías como prueba Yilmaz et al. [60].
The physical-mathematical simulation and the subsequent experimentation have this innovative character and, thanks to these instrumental procedures, it is possible to predict and evaluate the results of the solutions studied beforehand.
In addition, the analysis of the conditions under which the various solutions are applicable, based on simulation of the different elements, allows you to apply each technique selectively, reducing the investment required. For example, the analysis of the thermal behaviour of the cover has shown that their thermal characteristics do not particularly affect the sensation of well-being in areas not protected from solar radiation.
From a conceptual and methodological point of view, the research has revealed that:
- The characteristics of the space to be treated (geometric dimensions, orientation, degree of confinement).
- The activity of the occupants and foreseen length of stay in the area.
- Effectiveness and cost of the possible techniques to be used.
- Possibility of integration of these techniques into the area without distortion of its aesthetic content.
It would be interesting to analyse whether the improvement in the urban climate favoured and facilitated living together in the open and common spaces in towns and cities. So, it could be a significant factor in the development of the social character of the inhabitants, so given to contact and hospitality.
There are considerable differences between the conventional conditioning of buildings and the treatment of outdoor spaces. Furthermore, it should be underlined that there has to be a vital link in the latter case between architecture and engineering from the beginning of the design in order to achieve the objective pursued. Therefore, the results demonstrate that it is possible through climate control techniques to follow outdoor thermal comfort conditions. But for this, the integral system of climate treatment must be designed and defined in detail. It implies the cost of specifying each element/solution that integrates the system to size it according to the need to be combated and operate it efficiently. These requirements have been solved through experiments, models and the coupling of all elements via simulation. In addition, from the point of view of the experimental results, we have been able to confirm that it is possible to temper and soften the outdoor spaces’ conditions by using soft and natural technologies at a low cost. At the same time, we have established that such techniques are compatible with the aesthetic and functional aspects required by architecture and urban planning.
Finally, this study complements existing publications that offer accurate suggestions for improving thermal quality in urban areas by applying landscape architecture and land use planning principles [61]. This work proposes an intensive level of treatment of concrete space for achieving thermal comfort during the summer using natural techniques.
6. Conclusions
The aim of controlling the climate of the amphitheatre was to mitigate the severity of the outdoor climate in order to reach a degree of thermal comfort equivalent to that in enclosed venues. The design work and assessment performed in the case study described allow for the following conclusions to be drawn:
- Thanks to the results obtained from the identification of the variables to control in outdoor spaces, it seems clear that comfort in outdoor spaces should be viewed in a different way to comfort in indoor spaces. It is enough to reduce the level of sweating, which involves acting on the most significant controllable heat gains in some way, trying to reduce them or, if possible, convert them into losses.
- The temperature of the water in the pond must not exceed 20.7 °C, forcing air into the amphitheatre at 24 °C, corresponding to a flow of 21,000 . On the basis of this requirement, the study demonstrated the need for a second heat sink, which was finally defined based on the optimised functioning of the whole installation.
- This study developed the PV falling-film system and validated its cooling capacity. The system cools the second body of water.
- The simulation of the whole system in TRNSYS, based on the capacity of the water tank to be optimised, shows that, with a minimum volume of water of 80 m3, the amphitheatre is completely conditioned under the critical conditions of the study; furthermore, the implementation of a smart control system that adapts the air flow forced into the amphitheatre according to the actual conditions makes the conditioning more efficient, keeping the comfort conditions stable and allowing for a water tank with a smaller volume to be installed.
Author Contributions
D.C.M.: experimental facility and investigation. M.G.D.: Methodology, Investigation, Formal analysis, Writing—Original Draft preparation. T.R.P.A.: simulation, investigation, and visualisation. A.T.: experimental facility, data curation and visualisation. S.Á.D.: conceptualisation, methodology, supervision and formal analysis. J.S.R.: Software, Validation, Data Curation, investigation, Conceptualization. All authors have read and agreed to the published version of the manuscript.
Funding
This study has been funded by the projects “LIFEWATERCOOL-Water Efficient Systemic Concept for the Climate Change Adaptation in Urban Areas” by European Commission (Grant Agreement LIFE18 CCA/ES/001122) and the project “Recovery open spaces in Andalusia by the integration of natural sinks in innovative nature-based solutions” by Andalusian Government (Grant Agreement US.20–15, Consejería de Fomento, Infraestructuras y Ordenación del Territorio). Also, this study has been co-financed by the European Regional Development Funds (ERDF).
Institutional Review Board Statement
Not applicable.
Informed Consent Statement
Not applicable.
Data Availability Statement
Not applicable.
Acknowledgments
José Luis Molina Félix (University of Seville) and Alberto Cerezo Narváez (University of Cádiz) for their support in this study.
Conflicts of Interest
The authors declare no conflict of interest.
Abbreviations
| Variable/Acronym/Abbreviation | Description |
| EXPO-92 | Universal Exposition of 1992 in Seville |
| PVC | Polyvinyl chloride |
| UHI | Urban Heat Island |
| ITS | The intensity of Thermal Stress |
| CFD | Computational Fluid Dynamic |
| ACH | Air Change per Hour |
| PV | Photovoltaic Systems |
| TRNSYS | Transient System Simulation Tool |
| TMY | Typical Meteorological Year |
References
- United Nations. New Urban Agenda; United Nations: New York, NY, USA, 2019; ISBN 9789211327311. [Google Scholar]
- Hartig, T.; Mitchell, R.; de Vries, S.; Frumkin, H. Nature and Health. Annu. Rev. Public Health 2014, 35, 207–228. [Google Scholar] [CrossRef] [PubMed]
- AR6 Climate Change 2021: The Physical Science Basis—IPCC. Available online: https://www.ipcc.ch/report/sixth-assessment-report-working-group-i/ (accessed on 3 May 2022).
- Lowe, S.A. An energy and mortality impact assessment of the urban heat island in the US. Environ. Impact Assess. Rev. 2016, 56, 139–144. [Google Scholar] [CrossRef]
- Ismagilova, G.; Safiullin, L.; Gafurov, I. Using Historical Heritage as a Factor in Tourism Development. Procedia-Soc. Behav. Sci. 2015, 188, 157–162. [Google Scholar] [CrossRef]
- Marcheschi, E.; Vogel, N.; Larsson, A.; Perander, S.; Koglin, T. Residents’ acceptance towards car-free street experiments: Focus on perceived quality of life and neighborhood attachment. Transp. Res. Interdiscip. Perspect. 2022, 14, 100585. [Google Scholar] [CrossRef]
- Ghanem, S.; Ahmad, A.F.; Aboualy, S. COVID-19 Bringing Cairenes Back to their Streets. J. Urban Manag. 2021, 10, 393–408. [Google Scholar] [CrossRef]
- Guerra Macho, J.; Cejudo López, J.M.; Molina Félix, J.L.; Álvarez Domínguez, S.; Velázquez Vila, R. Control Climático en espacios Abiertos: Evaluación del Proyecto EXPO’92, Sevilla; Editorial Ciemat: Sevilla, Spain, 1994. [Google Scholar]
- Santamouris, M.; Kolokotsa, D. Urban Climate Mitigation Techniques; Routledge: London, UK, 2016; ISBN 978-0415712132. [Google Scholar]
- Dimoudi, A.; Nikolopoulou, M. Vegetation in the urban environment: Microclimatic analysis and benefits. Energy Build. 2003, 35, 69–76. [Google Scholar] [CrossRef]
- Irmak, M.A.; Yİlmaz, S.; Yİlmaz, H.; Ozer, S.; Toy, S. Evaluation of different thermal conditions based on THI under different kind of tree types—As a specific case in a Ata Botanic Garden in eastern Turkey. Glob. NEST J. 2013, 15, 131–139. [Google Scholar] [CrossRef]
- Darvish, A.; Eghbali, G.; Eghbali, S.R. Tree-configuration and species effects on the indoor and outdoor thermal condition and energy performance of courtyard buildings. Urban Clim. 2021, 37, 100861. [Google Scholar] [CrossRef]
- Meili, N.; Acero, J.A.; Peleg, N.; Manoli, G.; Burlando, P.; Fatichi, S. Vegetation cover and plant-trait effects on outdoor thermal comfort in a tropical city. Build. Environ. 2021, 195, 107733. [Google Scholar] [CrossRef]
- Lai, D.; Liu, W.; Gan, T.; Liu, K.; Chen, Q. A review of mitigating strategies to improve the thermal environment and thermal comfort in urban outdoor spaces. Sci. Total Environ. 2019, 661, 337–353. [Google Scholar] [CrossRef]
- El-Bardisy, W.M.; Fahmy, M.; El-Gohary, G.F. Climatic Sensitive Landscape Design: Towards a Better Microclimate through Plantation in Public Schools, Cairo, Egypt. Procedia-Soc. Behav. Sci. 2016, 216, 206–216. [Google Scholar] [CrossRef]
- Su, Y.; Wu, J.; Zhang, C.; Wu, X.; Li, Q.; Liu, L.; Bi, C.; Zhang, H.; Lafortezza, R.; Chen, X. Estimating the cooling effect magnitude of urban vegetation in different climate zones using multi-source remote sensing. Urban Clim. 2022, 43, 101155. [Google Scholar] [CrossRef]
- Elgheznawy, D.; Eltarabily, S. The Impact of Sun Sail-Shading Strategy on the Thermal Comfort in School Courtyards; Elsevier Ltd.: Amsterdam, The Netherlands, 2021; Volume 202, ISBN 0000000159. [Google Scholar]
- Kántor, N.; Chen, L.; Gál, C.V. Human-biometeorological significance of shading in urban public spaces—Summertime measurements in Pécs, Hungary. Landsc. Urban Plan. 2018, 170, 241–255. [Google Scholar] [CrossRef]
- Lee, I.; Voogt, J.A.; Gillespie, T.J. Analysis and Comparison of Shading Strategies to Increase Human Thermal Comfort in Urban Areas. Atmosphere 2018, 9, 91. [Google Scholar] [CrossRef]
- Li, L.; Li, Y.; Wu, Z.; Xu, P.; Peng, X.; Wang, H.; Fan, C. Window ejected thermal plume dispersion and recirculation behavior in urban street canyon with different building height ratios under wind. Case Stud. Therm. Eng. 2021, 27, 101220. [Google Scholar] [CrossRef]
- Jing, Y.; Zhong, H.-Y.; Wang, W.-W.; He, Y.; Zhao, F.-Y.; Li, Y. Quantitative city ventilation evaluation for urban canopy under heat island circulation without geostrophic winds: Multi-scale CFD model and parametric investigations. Build. Environ. 2021, 196, 107793. [Google Scholar] [CrossRef]
- Miao, C.; Yu, S.; Zhang, Y.; Hu, Y.; He, X.; Chen, W. Assessing outdoor air quality vertically in an urban street canyon and its response to microclimatic factors. J. Environ. Sci. 2022, 124, 923–932. [Google Scholar] [CrossRef]
- Wang, W.; Wang, D.; Chen, H.; Wang, B.; Chen, X. Identifying urban ventilation corridors through quantitative analysis of ventilation potential and wind characteristics. Build. Environ. 2022, 214, 108943. [Google Scholar] [CrossRef]
- Li, W.; Wang, F.; Bell, S. Simulating the sheltering effects of windbreaks in urban outdoor open space. J. Wind Eng. Ind. Aerodyn. 2007, 95, 533–549. [Google Scholar] [CrossRef]
- Mahgoub, A.O.; Ghani, S. Numerical and experimental investigation of utilizing the porous media model for windbreaks CFD simulation. Sustain. Cities Soc. 2020, 65, 102648. [Google Scholar] [CrossRef]
- Oke, T.R. Street design and urban canopy layer climate. Energy Build. 1988, 11, 103–113. [Google Scholar] [CrossRef]
- Li, Z.; Ming, T.; Shi, T.; Zhang, H.; Wen, C.-Y.; Lu, X.; Dong, X.; Wu, Y.; de Richter, R.; Li, W.; et al. Review on pollutant dispersion in urban areas-part B: Local mitigation strategies, optimization framework, and evaluation theory. Build. Environ. 2021, 198, 107890. [Google Scholar] [CrossRef]
- Anupam, B.R.; Sahoo, U.C.; Chandrappa, A.K.; Rath, P. Emerging technologies in cool pavements: A review. Constr. Build. Mater. 2021, 299, 123892. [Google Scholar] [CrossRef]
- Aletba, S.R.O.; Hassan, N.A.; Jaya, R.P.; Aminudin, E.; Mahmud, M.Z.H.; Mohamed, A.; Hussein, A.A. Thermal performance of cooling strategies for asphalt pavement: A state-of-the-art review. J. Traffic Transp. Eng. 2021, 8, 356–373. [Google Scholar] [CrossRef]
- Santamouris, M. Regulating the damaged thermostat of the cities—Status, impacts and mitigation challenges. Energy Build. 2015, 91, 43–56. [Google Scholar] [CrossRef]
- Wang, C.; Wang, Z.-H.; Kaloush, K.E.; Shacat, J. Cool pavements for urban heat island mitigation: A synthetic review. Renew. Sustain. Energy Rev. 2021, 146, 111171. [Google Scholar] [CrossRef]
- Sharifi, A.; Yamagata, Y. Roof ponds as passive heating and cooling systems: A systematic review. Appl. Energy 2015, 160, 336–357. [Google Scholar] [CrossRef]
- Wang, H.; Lei, C. A numerical investigation of combined solar chimney and water wall for building ventilation and thermal comfort. Build. Environ. 2019, 171, 106616. [Google Scholar] [CrossRef]
- Binarti, F.; Koerniawan, M.D.; Triyadi, S.; Utami, S.S.; Matzarakis, A. A review of outdoor thermal comfort indices and neutral ranges for hot-humid regions. Urban Clim. 2019, 31, 100531. [Google Scholar] [CrossRef]
- Guerrero, M.; Sánchez, J.; Antonio, J.; Ríos, T. Falling-film as natural cooling technique: Modelling and energy impact assessment. Energy Convers. Management. 2020, 221, 113168. [Google Scholar] [CrossRef]
- Gao, J.; Li, A.; Xu, X.; Gang, W.; Yan, T. Ground heat exchangers: Applications, technology integration and potentials for zero energy buildings. Renew. Energy 2018, 128, 337–349. [Google Scholar] [CrossRef]
- Delgado, M.G.; Ramos, J.S.; Domínguez, S.; Ulloa, F.T.; Ríos, J.A.T. Evaporative Mist Cooling as Heat Dissipation Technique: Experimental Assessment and Modelling. Appl. Sci. 2020, 10, 6026. [Google Scholar] [CrossRef]
- Delgado, M.G.; Ramos, J.S.; Domínguez, S. Using the sky as heat sink: Climatic applicability of night-sky based natural cooling techniques in Europe. Energy Convers. Manag. 2020, 225, 113424. [Google Scholar] [CrossRef]
- Rodríguez, L.R.; Ramos, J.S.; de la Flor, F.J.S.; Domínguez, S. Analyzing the urban heat Island: Comprehensive methodology for data gathering and optimal design of mobile transects. Sustain. Cities Soc. 2020, 55, 102027. [Google Scholar] [CrossRef]
- Delgado, M.G.; Medina, D.C.; Ramos, J.S.; Amores, T.R.P.; Domínguez, S.; Ríos, J.A.T. Adaptative Cover to Achieve Thermal Comfort in Open Spaces of Buildings: Experimental Assessment and Modelling. Appl. Sci. 2021, 11, 7998. [Google Scholar] [CrossRef]
- ASHRAE ANSI/ASHRAE Standard 55; Thermal Environmental Conditions for Human Occupancy. ASHRAE: Atlanta, GA, USA, 2017.
- Höppe, P. Different aspects of assessing indoor and outdoor thermal comfort. Energy Build. 2002, 34, 661–665. [Google Scholar] [CrossRef]
- Nikolopoulou, M.; Baker, N.; Steemers, K. Thermal comfort in outdoor urban spaces: Understanding the human parameter. Sol. Energy 2001, 70, 227–235. [Google Scholar] [CrossRef]
- Pearlmutter, D.; Jiao, D.; Garb, Y. The relationship between bioclimatic thermal stress and subjective thermal sensation in pedestrian spaces. Int. J. Biometeorol. 2014, 58, 2111–2127. [Google Scholar] [CrossRef]
- DuBois, D.; DuBois, E.F. A formula to estimate the approximate surface area if height and weight be known. Nutrition 1989, 5, 303. [Google Scholar]
- ASHRAE. ASHRAE Handbook Fundamentals—Chapter 8 Thermal Comfort. In 2017 ASHRAE Handbook Fundamentals; ASHRAE: Atlanta, GA, USA, 2017. [Google Scholar]
- ISO 7933:2004; Ergonomics of the Thermal Environment—Analytical Determination and Interpretation of Heat Stress Using Calculation of the Predicted Heat Strain. ISO: Geneva, Switzerland, 2004.
- Nikolopoulou, M.; Steemers, K. Thermal comfort and psychological adaptation as a guide for designing urban spaces. Energy Build. 2003, 35, 95–101. [Google Scholar] [CrossRef]
- Shooshtarian, S.; Lam, C.K.C.; Kenawy, I. Outdoor thermal comfort assessment: A review on thermal comfort research in Australia. Build. Environ. 2020, 177, 106917. [Google Scholar] [CrossRef]
- Coccolo, S.; Kämpf, J.; Scartezzini, J.-L.; Pearlmutter, D. Outdoor human comfort and thermal stress: A comprehensive review on models and standards. Urban Clim. 2016, 18, 33–57. [Google Scholar] [CrossRef]
- Epstein, Y.; Moran, D.S. Thermal Comfort and the Heat Stress Indices. Ind. Health 2006, 44, 388–398. [Google Scholar] [CrossRef]
- Bergman, T.L.; Incropera, F.P. Fundamentals of Heat and Mass Transfer, 8th ed.; Wiley: Hoboken, NJ, USA, 2011; ISBN 0470501979. [Google Scholar]
- ISO 7243:2017; Ergonomics of the Thermal Environment—Assessment of Heat Stress Using the WBGT (Wet Bulb Globe Temperature) Index. ISO: Geneva, Switzerland, 2017.
- ANSYS Fluent Software. CFD Simulation, version 2022; ANSYS Fluent Software: Canonsburg, PA, USA, 2022. [Google Scholar]
- Sakiyama, N.R.M.; Frick, J.; Bejat, T.; Garrecht, H. Using CFD to Evaluate Natural Ventilation through a 3D Parametric Modeling Approach. Energies 2021, 14, 2197. [Google Scholar] [CrossRef]
- Delgado, M.G.; Ramos, J.S.; Ríos, J.A.T.; Domínguez, S. Falling-film as natural cooling technique: Modelling and energy impact assessment. Energy Convers. Manag. 2020, 221, 113168. [Google Scholar] [CrossRef]
- Delgado, M.G.; Ramos, J.S.; Moreno, M.P.; Ríos, J.A.T.; Domínguez, S. Experimental analysis of atmospheric heat sinks as heat dissipators. Energy Convers. Manag. 2020, 207, 112550. [Google Scholar] [CrossRef]
- Adesanya, M.A.; Na, W.-H.; Rabiu, A.; Ogunlowo, Q.O.; Akpenpuun, T.D.; Rasheed, A.; Yoon, Y.-C.; Lee, H.-W. TRNSYS Simulation and Experimental Validation of Internal Temperature and Heating Demand in a Glass Greenhouse. Sustainability 2022, 14, 8283. [Google Scholar] [CrossRef]
- UNE 100014:2004; Air Conditioning. Basis for the Project. Outside Conditions of Calculation. AENOR: Madrid, Spain, 2004.
- Yilmaz, S.; Külekçi, E.A.; Mutlu, B.E.; Sezen, I. Analysis of winter thermal comfort conditions: Street scenarios using ENVI-met model. Environ. Sci. Pollut. Res. 2021, 28, 63837–63859. [Google Scholar] [CrossRef]
- Toy, S.; Yilmaz, S. Evaluation of urban-rural bioclimatic comfort differences over a ten-year period in the sample of Erzincan city reconstructed after a heavy earthquake. Atmosfera 2010, 23, 387–402. [Google Scholar]
Publisher’s Note: MDPI stays neutral with regard to jurisdictional claims in published maps and institutional affiliations. |
© 2022 by the authors. Licensee MDPI, Basel, Switzerland. This article is an open access article distributed under the terms and conditions of the Creative Commons Attribution (CC BY) license (https://creativecommons.org/licenses/by/4.0/).


