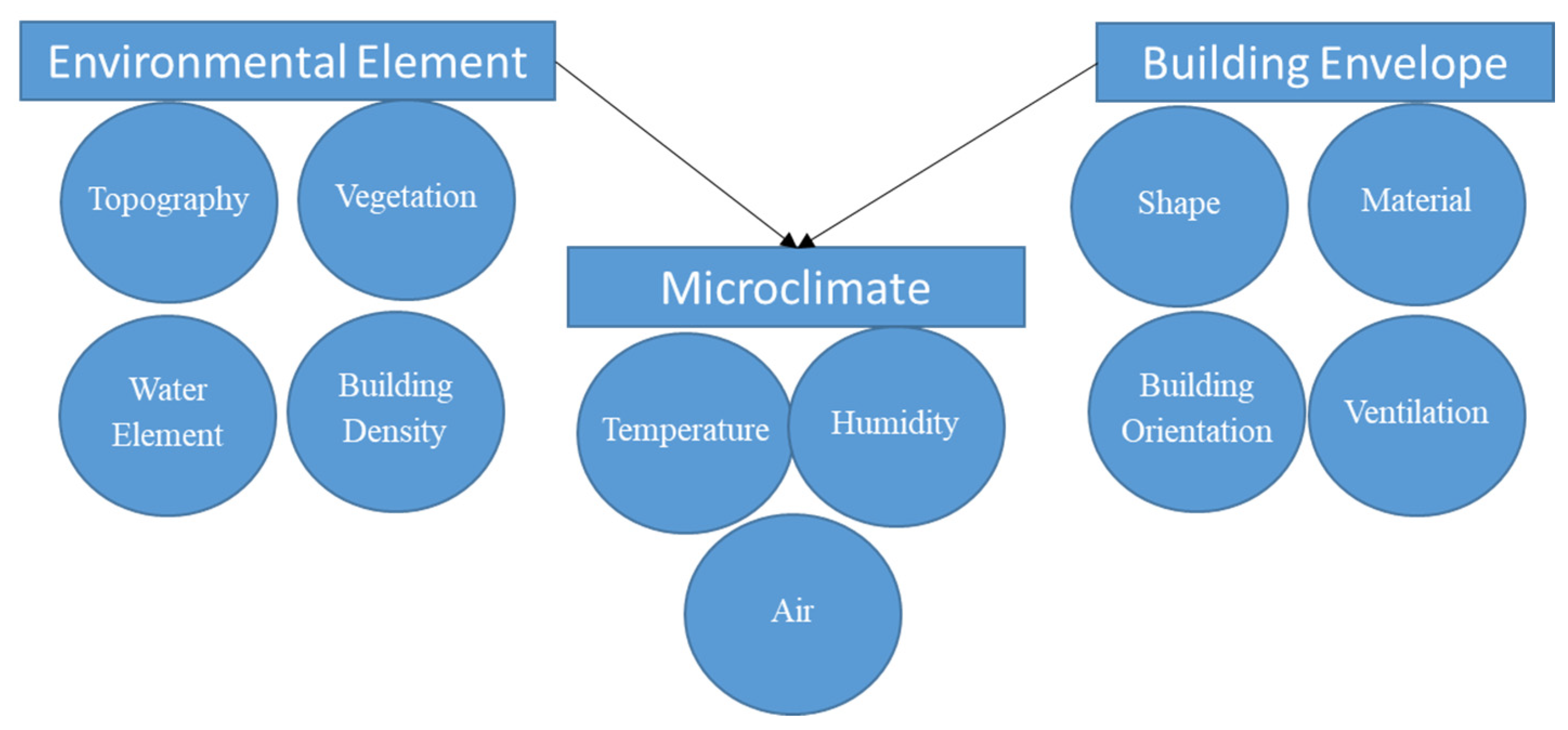Abstract
Temperature and humidity are essential factors in analyzing a building’s thermal performance. This research presents the differences in field measurements of vernacular houses in coastal and mountain areas in Indonesia. Field measurements were taken for five consecutive days in four vernacular houses. The variables were measured at the beginning and at the peak of the rainy season. Analysis included a combination of graphic and descriptive methods. The research results show that the location difference between coast and mountain results in a relatively high difference in temperature (43.6%). The outdoor temperature in the mountain area is lower than that of the coastal area. The outdoor humidity of the mountain area is 0.69% higher than that of the coastal area. In the tropical coastal area, the outdoor temperature of the exposed-brick house is 0.94% lower than that of the coastal wooden house. The outdoor air humidity of the brick house is 0.89% higher than that of the coastal wooden house. In the tropical mountain area, the outdoor temperature of the exposed-stone house is 2.47% lower than that of the wooden house. The outdoor air humidity of the stone house is 0.4% lower than that of the wooden house. The outdoor conditions affect the indoor conditions of the respective houses. These microclimatic differences are influenced by micro-environmental factors, such as the density of surrounding buildings, amount of vegetation, and shading. The research shows that height difference is the most dominant factor influencing outdoor microclimate. Regional microclimate becomes the basis for determining the most suitable envelope materials in different areas. The innovative contribution of the work is, among other benefits, the identification of factors that influence the wellbeing of the buildings’ users in the researched geographical area and the analysis of the interaction of the external and internal environment of buildings. From the above facts, it follows that the results of this work can contribute to the development of prediction models to determine the type of cover, material, shape, and load-bearing elements needed to create comfortable and energy-efficient buildings.
1. Introduction
The technological progress of society has far-reaching consequences, and the globalization process significantly affects the state of the environment [1,2,3,4,5]. The construction industry contributes enormously to environmental degradation [6]. This means that sustainable construction is one of the main areas that can help address the global problem of climate change and contribute to sustainable global development [7,8]. Many studies focus on sustainable architecture and urbanism, integrated territorial development, the use of energy-efficient technology, heat loss reduction in buildings, etc. Less attention is dedicated to the topic of environmentally suitable construction materials. It is impossible to achieve environmentally suitable construction without using ecological materials and products with a low carbon footprint [9], low emissions of hazardous substances, and higher biological stability. The trend of sustainable solutions is irreversible and unstoppable, as evidenced by much research in areas of interest focused on not only the biosphere [10,11,12] and energy [13,14], but also in industry and economic areas of life [15,16,17,18,19].
Global warming changes the microclimate, which creates discomfort in buildings. Energy wastage will occur when there is discomfort in the building [20,21]. Environmental elements around the building influence the comfort of the building. The arrangement of environmental elements can make changes to the microclimate [22,23]. The environment of the building affects the microclimate in the building. Determining the scope of the building can create a microclimate in different buildings [24,25].
Buildings serve to create comfort for humans. One example of comfort needed by humans as building occupants is thermal comfort. Building assessment is, in creating its occupant’s thermal comfort, known as building thermal performance. Natural factors and elements influence building thermal performance. The natural or environmental factors primarily used in thermal performance assessment are temperature and humidity. Temperature and humidity have an essential role in determining building thermal performance. Building elements that may become building performance indicators are geometry, wall, roof, floor, orientation, shading, windows, building material, lamps, and other elements. Building thermal performance is thermal comfort assessment of the building, while occupant-oriented assessment is known as active thermal comfort. The research of active thermal comfort employs an objective measurement and data collection. In data collection, four thermal variables are used: air temperature, air humidity, wind speed, and globe temperature [26]. A combination of the active thermal comfort and the thermal performance will perfect the achieved thermal comfort.
The research of air temperature and humidity is essential since many things may happen because of a place’s poor temperature and humidity, as they influence indoor air quality. Excessive humidity and temperature will make viruses live and cause disease [27]. Considering the importance of the two variables, temperature and humidity are used as variables to measure the quality of indoor conditions according to Environmental Assessment Methods of Buildings (EAMBs) [28]. Air temperature and humidity may also be used during the discussion of wind flow in an elongated building, such as a subway [29]. In addition to air temperature, another type of temperature, such as wall surface temperature, may also be used to examine building passive performance [30].
Temperature and humidity measurements are also performed to examine the performance of historic buildings’ energy performance. Research of historic buildings’ energy performance faces constraints during simulation for improvement due to materials, geometry, structure, and artwork needing to be preserved. Energy performance is used with field measurement and then simulated using software, such as EnergyPlus and DesignBuilder 4.7.027. The research results show that the combination of field measurement and simulation using the software may allow the conservation of buildings. The basis of thermal comfort employs the predicted mean vote (PMV) theory. The research results also show that by controlling temperature and humidity, risk of biological damage will be eliminated. Temperature and humidity control must be performed a minimum of 12 h daily [31].
Temperature and humidity serve as variables to support the state-space model (SSM) method. The basis of thermal comfort used is the PMV (predicted mean vote) theory. Applying the thermal comfort prediction model and the SSM method may help when establishing building automation and control (BAC). The research employs processed field measurement and thus produces a mathematic model [32]. The model is developed to generate energy-saving through the achievement of thermal comfort. One of the models is the central model (nodal model). The nodal model is built through the heat transmission effect of the building envelope. The nodal model can predict the vertical temperature profile. The research method used is field measurement. The analysis is conducted using a mathematic model [33]. The prediction to determine the temperature profile indicates that temperature is vital in building thermal performance analysis.
Building performance improvement is being continuously developed. One of the performance evaluation methodologies (PIS) is based on the architectural typology of buildings. The PIS includes the year of construction, basic shape, building orientation, floor area, building structure, number of floors, and energy sources of cooling and heating. The performance measurement employs temperature and humidity variables. The PIS is built on the basis of correlation analysis. Field measurement was conducted on 304 houses. The research results rank which factors are most influential factors: floor area, basic shape, number of floors, energy sources of cooling and heating, year of construction, building structure, and building orientation [34]. Thermal comfort research has also included buildings with photovoltaic (PV) roofs. The research in Morocco was conducted by measuring building outdoor temperature. Different PV capacities and shapes will generate different outdoor building temperatures [35].
With the development of thermal comfort, researchers have started to use information technology to fill in thermal sensation questionnaires. The thermal research uses a combination of objective thermal comfort assessment with data logging while simultaneously gathering subjective thermal comfort data by an assessment available on personal smartphones. So far, 1525 sensations of adaptive thermal comfort have been recorded at homes and offices. Temperature and humidity variables are the main factors in objective measurement. The research results show that people at home are more adaptive than those at the office since people at the office cannot easily set up their room due to coworkers’ rights [36].
Energy-saving is a point in architectural research and thermal comfort. The effects of global warming add to the importance of research in architecture and thermal comfort. Global warming makes the microclimate of an area hotter. The changing microclimate makes buildings need to adapt to the environmental microclimate. The shape and type of building enclosure are essential in creating the thermal comfort of the building. The scope of the building will make the microclimate of the environment outside the building muted so as not to make the space inside the building hotter. The most influential microclimate attributes that cause thermal discomfort are air temperature and humidity. Nonstandard air temperature and humidity in the room will make the space in the building unhealthy. The scope of the building and environmental elements will impact the microclimate of the environment, both outside and inside the building.
Many studies discuss aspects of environmental elements, building scope, and microclimate in one discussion. The three aspects are interrelated, so it is necessary to show how they are related to the building. Architectural research also emphasizes the physical form of the research object. Vernacular residential houses are one of the types of objects that are still being developed in architecture because they are expected to become sustainable architecture. The location of the object is two areas with a relatively significant difference in microclimate. Taking vernacular houses in mountainous and coastal areas as research objects is one of the novelties in architectural research.
From the point of view of preserving the architectural and cultural heritage, it is extremely important to take into account the aspects affecting the buildings as well as the surrounding environment. The main factors that determine the state of cultural and other monuments are: external climate influences, protection, restoration, and maintenance [37]. These factors need to be assessed and, based on detailed analyses, adapted to the state of monuments so that they are preserved for future generations in line with the sustainability trend. An important view from the point of view of the economic pillar of sustainability is also the influence of aspects influencing the price of housing. For example, if buildings have a negative environmental impact, their price may be significantly negatively affected, which ultimately reduces the economic performance of such buildings [38]. Therefore, it is important to address these aspects in the future to increase the economic performance of buildings.
The novelty in this research is the combination of environmental elements, building envelopes, and thermal variables in vernacular residential houses in the coastal and mountainous tropics. Research on vernacular dwellings in the mountains and the coast will lead to a sustainable building environment and energy savings in the tropics. Finding cheap local scopes will help procure housing for the poor in the tropics. The science that is found will create prosperity for humans. The research findings will apply in other areas with tropical climate characteristics, primarily coastal and mountainous areas. The findings of environmentally friendly enclosures that can create thermal comfort will bolster architectural science and energy savings. This work will explain the relationship between environmental elements, building environment, and microclimate in vernacular houses in mountainous and coastal areas. The work will find out what factors enter into these three aspects. This research aims to examine how environmental elements and building envelopes influence the outdoor microclimate surrounding a house.
2. Materials and Methods
Methods that are often used in research on thermal comfort and architecture are primarily quantitative. Research with qualitative methods combined with quantitative methods has not been widely carried out. The combination of methods will be one of the novelties in thermal and architectural comfort research. The qualitative method is carried out using observation and documentation (Figure 1, Figure 2, Figure 3, Figure 4, Figure 5, Figure 6, Figure 7, Figure 8, Figure 9, Figure 10, Figure 11 and Figure 12). Quantitative methods are carried out by measuring climate variables.
The research was conducted in tropical coastal and mountain areas. The measurements were conducted on two tropical coastal houses and two tropical mountain houses. The two sample houses were determined based on a previous morphological study. The morphological study results found that vernacular houses in coastal areas have non-plastered, exposed-brick walls and wooden walls. Vernacular houses in mountain areas have non-plastered, exposed-stone walls and wooden walls [30]. The climatic conditions in the coastal tropics (Demak Regency, Indonesia) have high air temperatures ranging from 24–33 °C, air humidity ranging from 5–95%, average rainfall of approximately 300 mm, and wind speeds between 8.2–12.5 km per hour. Tropical mountainous areas (Wonosobo Regency, Indonesia) have air temperatures ranging from 18–24 °C, but at certain times in the Dieng Wonosobo plateau, the lowest air temperatures range from minus 5 °C to 4 °C. At that time, it was known by the people of Wonosobo as “bun upas”. The average humidity in Wonosobo ranges from 10–100%, and the average rainfall is 296 mm; the wind speed is between 7–11 km per hour.
In architecture, in-depth observations of residential houses can be performed by observing and making three-dimensional drawings of a few places. This research examined four types of vernacular houses with different wall materials in coastal and mountain areas. The choosing of the four houses was based on the results of previous research in several mountainous and coastal regions in central Java. The four research objects met the requirements for the representation of vernacular houses in coastal and mountain areas because the four types of vernacular houses are the types of vernacular houses found on beaches and mountains.
The research was conducted by measuring the temperature and humidity variables of outdoor space, terrace, living room, and kitchen on an hourly basis. The measurement was conducted for five days from 06.00–22.00 WIB at the beginning of the rainy season and in the middle of the rainy season. Both houses were measured simultaneously at the exact same location each time. Measurement of thermal variables was carried out for five days at the beginning of the rainy season and five days in the middle. The research was focused on the rainy season, which is divided into the early and mid rainy season. The determination of measurements for five days was based on the phenomenon that there was a possibility of thermal variations within five days. The data obtained from measurements for five days were averaged to 1 day to obtain results that could show data every hour. The data show the thermal variables in the morning, afternoon, evening, and night. Data was collected from 06.00 am–10.00 pm according to the time the residents were active.
A thermohygrometer (humidity/temperature datalogger RHT 20/Extech/USA) was used to measure temperature and humidity. The thermal device used has a measurement range of air temperature between minus 40–85 °C, with data accuracy for an air temperature of ±0.6 °C. The air humidity measurement ranges from 0–99.9%, with an air humidity measurement accuracy of ±3%. The measurement point was in the middle of the room at a height of 1.1 m. The measurement data are taken three times per hour. The three collections were averaged to provide an accurate result. The environmental and building measurements were recorded, documented, and presented in 3-dimensional figures. Documentation was added with overhead views using a drone. The environmental elements documented included vegetation, building density, waterways, pools, and other elements surrounding the houses. Building elements included orientation, building shape, building envelope, ventilation, material, and other elements inside the houses. The data obtained per residential house were air temperature and humidity and elements that affect air temperature and humidity. An analysis was conducted using graphics, three-dimensional figures, and description methods. The description led to the qualitative method, which disclosed the reasons for existing differences. Qualitative data analysis was carried out by describing data on air temperature and humidity and their association with elements of the building environment that affect these two variables. The description was based on observational data. The qualitative method will be the basis, in conclusion, for making strategies to create thermal comfort in the sample houses [39,40].
2.1. Specifications of the Subject of the Research
The building form of the four research objects is rectangular. The houses extend from front to back. The exposed-brick house on the beach is 8 × 12 = 96 m2; the wooden house on the beach is 7 × 13 = 91 m2; the exposed-stone house on the mountain is 8 × 13 = 104 m2; the wooden house on the hill is 7 × 9 = 63 m2. The exposed-brick house on the beach has a terrace (16 m2), living room (12 m2), two bedrooms (12 m2), family room (15 m2), kitchen (12 m2), and backyard (17 m2). The wooden house on the beach has a terrace (28 m2), living room, three bedrooms (12 m2), family room (12 m2), and kitchen (15 m2). The exposed-stone house on the mountain has a living room (48 m2), two bedrooms (12 m2), a stable (8 m2), and a kitchen (24 m2). The wooden house on the mountain has a living room (21 m2), two bedrooms (9 m2), and a kitchen (24 m2).
The thickness of the brick wall is 0.11 m, the stone wall 0.15 m, and the wood 0.03 m. The windows in the exposed-brick house on the beach are not very many. The front of the building has windows that cannot be opened. The left side of the building has windows that are often opened. The windows are 0.50 × 0.30 m. The right side of the building also has windows of the same size. The wooden house on the beach has glass windows on the front of the house that can be opened. The wooden house on the beach also has wooden windows on the side of the house. The size of the wooden windows on the side is 0.60 × 0.40 m. The exposed-stone house in the mountains only has a window in front of the house. The window can be opened, but it is not often opened because of the cold air. The wooden house in the mountains has windows on the front front and side, but the windows are also not opened often.
The exposed-brick house on the beach houses four people: a father, mother, and two sons. The occupants of the wooden house on the beach consist of four people: a father, mother, one son, and one daughter. The occupants of the exposed-stone house in the mountains consist of four people: a father, mother, and two sons. The occupants of the wooden house in the mountains consist of four people: a father, mother, and two sons.
For both the exposed-brick and wooden houses, residents in the coastal areas often do leisure activities on the terrace while chatting. Occupants in the stone house in the mountains and in the wooden house in the hills often warm up with a fire stove in the kitchen. Every morning and evening, the residents gather in the kitchen to boil water and warm up.

Figure 1.
Research sample houses (A) the coastal exposed-brick house is marked with a box in the left and the coastal wooden house is marked with a box in the middle of figure; (B) the mountain exposed-stone house is marked with a box in the left and the mountain wooden house is marked with a box in the middle of figure.
Figure 1.
Research sample houses (A) the coastal exposed-brick house is marked with a box in the left and the coastal wooden house is marked with a box in the middle of figure; (B) the mountain exposed-stone house is marked with a box in the left and the mountain wooden house is marked with a box in the middle of figure.

2.2. Environmental Elements Surrounding Buildings
In the study of the literature, it was found that one factor which mainly influences microclimate is vegetation density. In the coastal brick-house environment, the vegetation is quite dense. The vegetation occupies almost the whole west side and north side of the house, while in the wooden-house environment, there is not much vegetation. There are only a few plants on its west side. The vegetation density cannot be viewed except at a close distance. The microclimate is influenced by the vegetation of an area with a relatively wide range. In terms of nearby vegetation density, there seems to be a relatively big difference between the coastal exposed-brick house and the coastal wooden house. There is no vegetation around the mountain exposed-stone house and wooden mountain house, but the village is mainly filled with shady vegetation and crops. The mountain exposed-stone house is closer to the vegetation area than the wooden house.
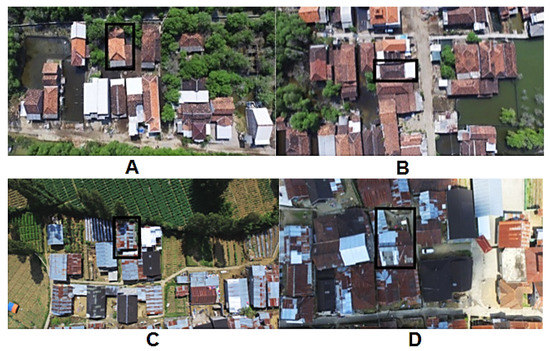
Figure 2.
Sample house environment: (A) the coastal exposed-brick house; (B) the coastal wooden house; (C) the mountain exposed-stone house; (D) the mountain exposed wooden house.
Figure 2.
Sample house environment: (A) the coastal exposed-brick house; (B) the coastal wooden house; (C) the mountain exposed-stone house; (D) the mountain exposed wooden house.
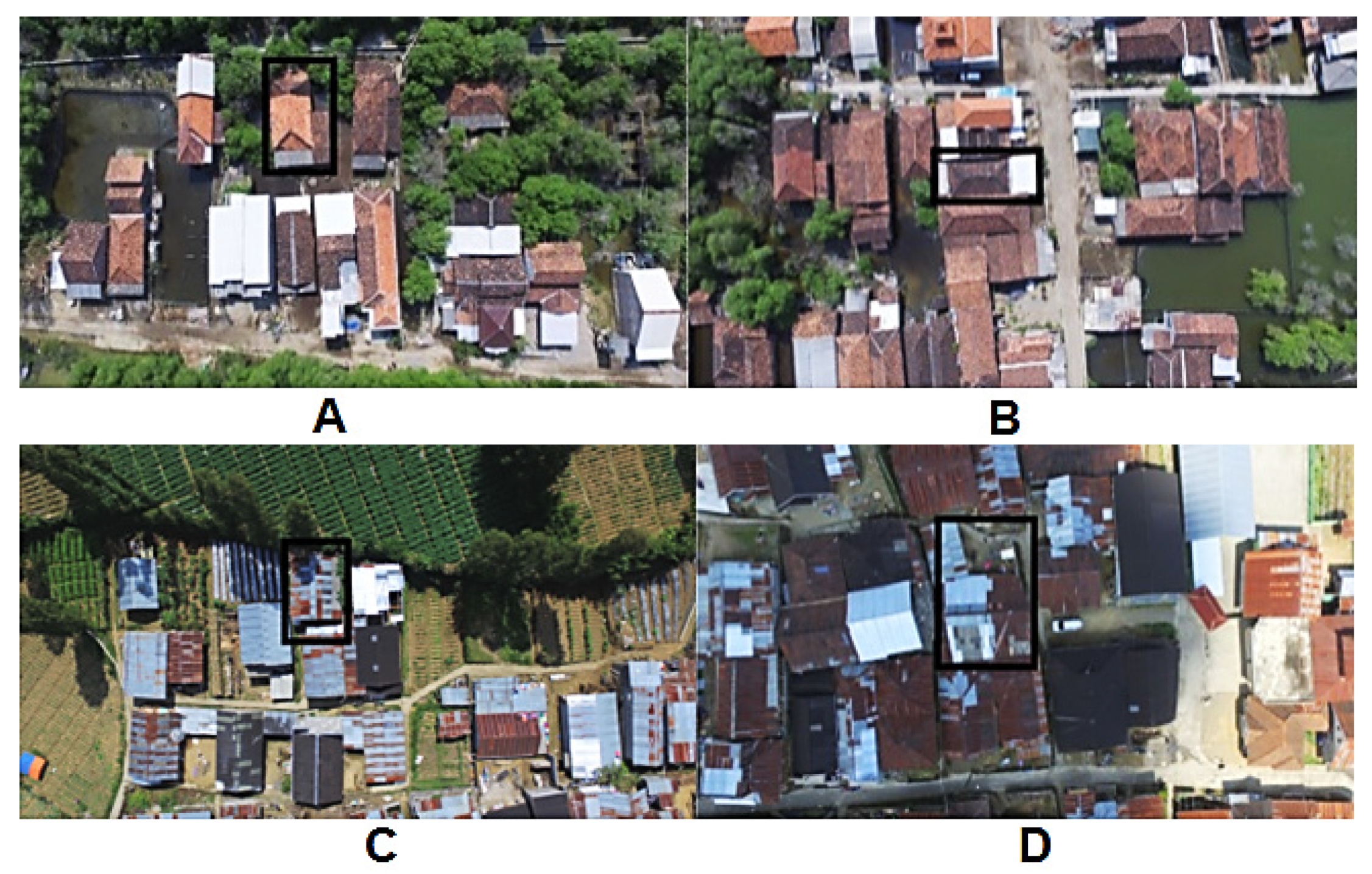
In addition to vegetation, building density is a factor to determine the microclimate, particularly the wind speed factor. The wind will be blocked if the buildings are too dense. The denser the buildings, the more difficult it is for the wind to move. Thus, it will not flow around the building. In the coastal exposed-brick-house environment, the surrounding buildings are not dense. There is a relatively wide distance between the sample house and surrounding houses. In the coastal wooden-house environment, the distance between buildings is close. Free space is only at the front of the house, which is the main street. There is a distance between buildings in the mountain exposed-stone and wooden house environment, and accessible spaces are only on certain sides. The back part is agricultural land in the mountain exposed-stone-house environment, while the wooden mountain house has a relatively wide frontcourt.
The topography of the sample houses in both areas has prominent differences since they are located on the coast and mountain. The coastal location is flat and on low land, while the mountain location has steep topography since it is located on the slope of a mountain. This topographic difference causes a relatively significant difference in micro-variables, since every 100 m a.s.l. of height increment will decrease air temperature by 0.6 °C. In the sample location, the height of the coastal house location is 0–100 m a.s.l., while the height of the mountain house location is 1300–1400 m a.s.l. The topographic difference between sample houses in one location is not high; thus, the topographic discussion is made for each location instead of each house.
An environmental element that is not noticeable but has a relatively significant impact is collections of water, such as waterways or pools around the house. Water can impose a cooling effect. Many water elements around a house will cause a cooler microclimate. The exposed-brick-house environment is full of water, both seawater and coastal flooding in the pool in front of the house. There is not much water around the coastal wooden house—only at its northern side due to coastal flooding. In coastal locations, the coastal flood disturbs the occupants. In the mountain exposed-stone and mountain wooden houses environment, there are no noticeable water elements. The cool air temperature due to the topographic difference makes the occupants avoid water elements. In mountain houses, the occupants often light a fire on the frontcourt to warm their bodies.

Figure 3.
Sample house situations: (A) coastal exposed-brick house; (B) coastal wooden house; (C) mountain exposed-stone house; (D) mountain wooden house.
Figure 3.
Sample house situations: (A) coastal exposed-brick house; (B) coastal wooden house; (C) mountain exposed-stone house; (D) mountain wooden house.

2.3. Building Element
Building elements also influence the microclimate around and inside the building. Some of the building elements are building shape, building envelope, material, ventilation, and building orientation. Different building shapes will cause different air circulation, but the difference was not noticeable in the sample houses. All of the houses have a rectangle shape. The difference was noticeable with the building envelope material between one location and the other. In the coastal location, the roof is roof tile, which is made of clay, while in the mountain location, the roof is iron sheeting, which is made of metal. Both materials have different heat absorption properties. Roof tile can absorb heat, while iron sheeting can transmit heat. The materials used are appropriate to the microclimate condition in the mountain area, which tends to need heat. Likewise, the coastal area tends to be hot. Thus, the roof should be able to absorb heat in order to lower temperature of the microclimate.
The building walls are made of different materials. In the coastal location, the exposed-brick wall is made of clay, which may absorb heat, while in the mountain location, the exposed-stone wall may deliver heat. However, there are also houses with wooden material in both locations. Wood is a material considered able to adapt to different conditions. Besides material, building orientation is also a factor that influences the indoor microclimate. Building orientation is related to sunlight intensity. The sun rises in the east and sets in the west; thus, any rooms which need morning sunlight should be directed to where the sun rises. This direction is related to the occupants’ health and the creation of occupants’ thermal comfort. Health is closely related to good air circulation. The sample houses do not have excellent air circulation, as ventilation is not optimized. The exposed-brick house has ventilation available only on the east side, while the other sides cannot be ventilated because the windows are half-finished. In the wooden house, ventilation is not provided because of the floor elevation for the coastal flood. Sources of ventilation are permanently closed. In the mountain exposed-stone and wooden houses, ventilation is intentionally cut off because of the cool microclimate. Ventilation is an influential factor in creating air circulation for achieving thermal comfort [41].

Figure 4.
Sample house view (A) coastal exposed-brick house; (B) coastal wooden house; (C) mountain exposed-stone house; (D) mountain exposed wooden house.
Figure 4.
Sample house view (A) coastal exposed-brick house; (B) coastal wooden house; (C) mountain exposed-stone house; (D) mountain exposed wooden house.

3. Results and Discussion
The environmental elements and building envelope are variables that are closely related to building microclimates. This research is limited only to vernacular house environments in coastal and mountain areas. Previous study results explained that vernacular houses in the coastal areas consist of exposed-brick and wooden houses. In contrast, vernacular houses in mountain areas consist of exposed-stone and wooden houses.
Microclimate is an essential element in a building performance discussion. Microclimate is important for architectural planning [42]. The environmental element discussion is related to the building envelope elements, including envelope material, envelope shape, and building geometry. Environmental, climatic elements that affect air temperature include the duration of sunlight, cloud conditions, altitude, wind flow, and ocean currents. The duration of sunshine in the coastal area is longer than in the mountain area. The coastal brick house has quite dense vegetation, meaning the sun does not shine so much on the house. Sunlight is blocked by vegetation around the house. Cloud conditions in coastal areas are not as thick as in mountainous areas. The brick and wooden houses on the coast do not have different cloud conditions because they are not very far away. The distance between the two houses is only about 300 m. The altitudes of the coastal brick and wooden houses are also not very different (even though the brick house has had floor height added, the changes are not extreme). The wind flow in the coastal brick house is not too big because it is blocked by vegetation surrounding buildings and narrow roads. Ocean currents are another factor that have a considerable influence on air temperature in coastal areas.

Figure 5.
Coastal brick-house environment.
Figure 5.
Coastal brick-house environment.

The wooden coastal house does not have lush vegetation. The sun’s rays can illuminate the wooden house freely. The conditions of clouds, ocean currents, and the altitude of the coastal wooden house area are not much different from the coastal brick house. The wind flow in the wooden coastal house is faster than in the coastal brick house. Around the wooden coastal house, there are not too many obstacles and there is a wide road in front of the house. The wind can blow freely.

Figure 6.
Coastal wooden-house environment.
Figure 6.
Coastal wooden-house environment.

The stone mountain house does not obtain much sunlight because the location of the rocky mountain house is located in a mountainous region. The sunlight in the mountain area does not last long because clouds cover it. Cloud conditions in mountainous areas are thick enough to affect the air temperature at the location. Mountains are a location that is high enough to affect the air temperature. The mountain stone house is located in Gunung Alang Village, with a height of more than 1000 m. The wind flow in the stone mountain house environment is blocked by the surrounding houses and trees behind the house. However, there are no obstructions to the right and left of the building, so the wind flow is relatively large through the right and left of the building. Ocean currents in mountainous environments have little effect on the microenvironment.

Figure 7.
Mountain stone-house environment.
Figure 7.
Mountain stone-house environment.

There is no vegetation in the mountain wooden-house environment, so the wind flow is quite strong. The yard of the wooden house is wide enough that the wind can move freely. The duration of sunlight, cloud conditions, altitude, and ocean currents in the wooden mountain house environment is the same as the mountain stone-house environment. The distance between the wooden mountain house and the mountain stone house is about 200 m, so the factors related to regional conditions are not much different.

Figure 8.
Mountain wooden-house environment.
Figure 8.
Mountain wooden-house environment.

Air humidity is influenced by air pressure, air temperature, quantity and quality of sunlight, water availability, wind movement, and vegetation. The air pressure in the coastal brick and coastal wooden houses is not much different because they are both located in the coastal area and not far away from each other. The air pressure of the mountain stone house and the mountain wooden house is also no different. The air pressure on the coast is different from the mountain due to the difference in altitude. The air temperature in the two regions is different, while the difference in air temperature in the two houses in one area is not much different. However, there is a slight difference due to vegetation factors, sunlight quality, water availability, and wind flow.
The climate variable patterns are not so much different in both seasonal periods. The outdoor air temperature in the coastal locations is far different from that of the mountain locations. According to the air temperature increment theory, if one place is higher than another, the height difference seems to dominantly influence the thermal variable. The vegetation density over an extensive area is based on location. The mountain location has dense vegetation in the village area. The narrow area around the house does not significantly influence the climate variables.
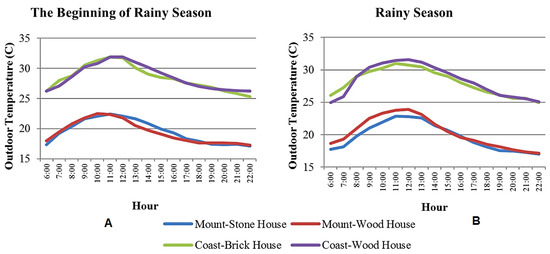
Figure 9.
Average outdoor air temperature throughout 5 days of measurement: (A) at the beginning of rainy season; (B) during rainy season.
Figure 9.
Average outdoor air temperature throughout 5 days of measurement: (A) at the beginning of rainy season; (B) during rainy season.
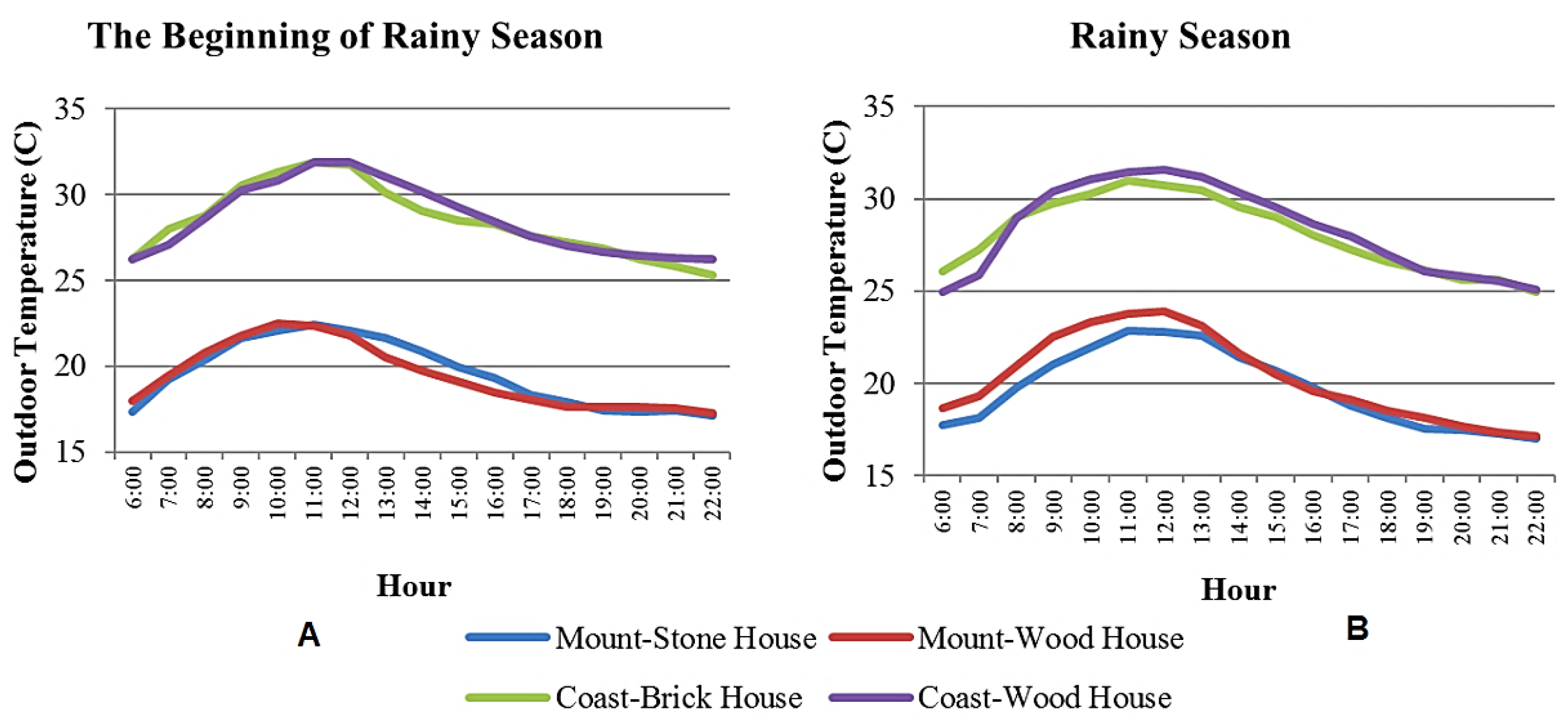
The air temperature of both locations seems to be significantly different. In the coastal location, the maximum air temperature is about 32 °C, while in the mountain location, the maximum air temperature is about 24 °C. The average air temperature in the coastal location is about 28.45 °C, while in the mountain location it is 19.74 °C. In the case of percentages, the temperature of the mountain location is 43.6% lower than that of the coastal location. According to the location height increment theory, the difference in altitude will influence the air temperature. The microclimate around the sample houses is not the same, but not much different. Factors that cause this difference are existing vegetation differences surrounding the houses, building density, and shape, which cause the difference in the movement of climate and sunlight intensity variables.
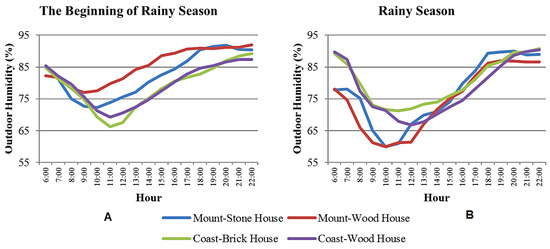
Figure 10.
Average outdoor air humidity throughout 5 days of measurement: (A) at the beginning of rainy season; (B) during rainy season.
Figure 10.
Average outdoor air humidity throughout 5 days of measurement: (A) at the beginning of rainy season; (B) during rainy season.
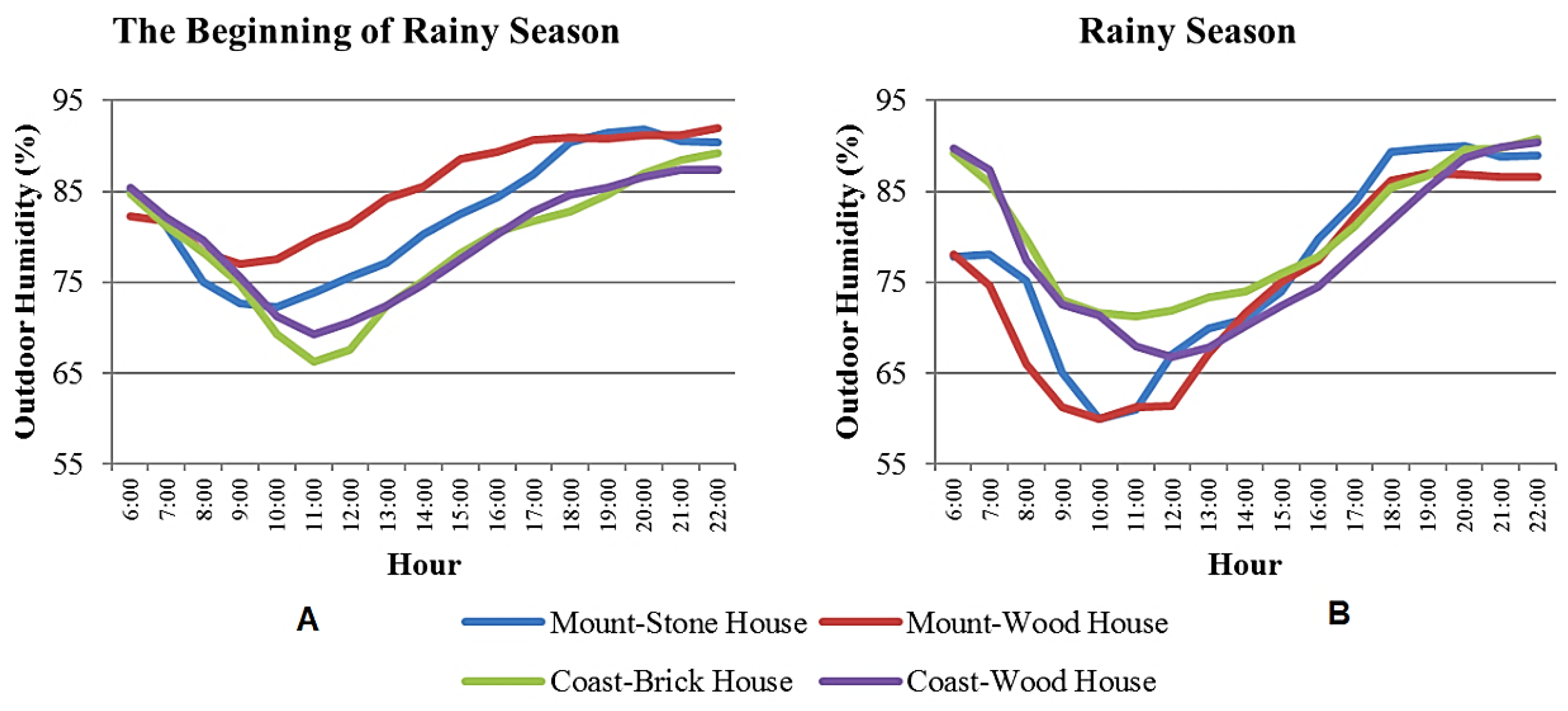
The variation of outdoor air humidity of the four houses seems to be significantly different, particularly in the mountain location. At the beginning of the rainy season, the air humidity is still influenced by the dry season. Thus, the air humidity is not high yet. This is different from the high air humidity during the rainy season. Air humidity is a factor easily influenced by environmental elements.
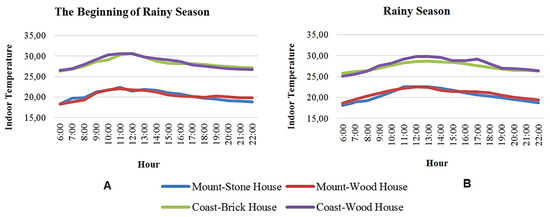
Figure 11.
Average indoor temperature throughout 5 days of measurement, (A) at the beginning of rainy season, (B) during rainy season.
Figure 11.
Average indoor temperature throughout 5 days of measurement, (A) at the beginning of rainy season, (B) during rainy season.
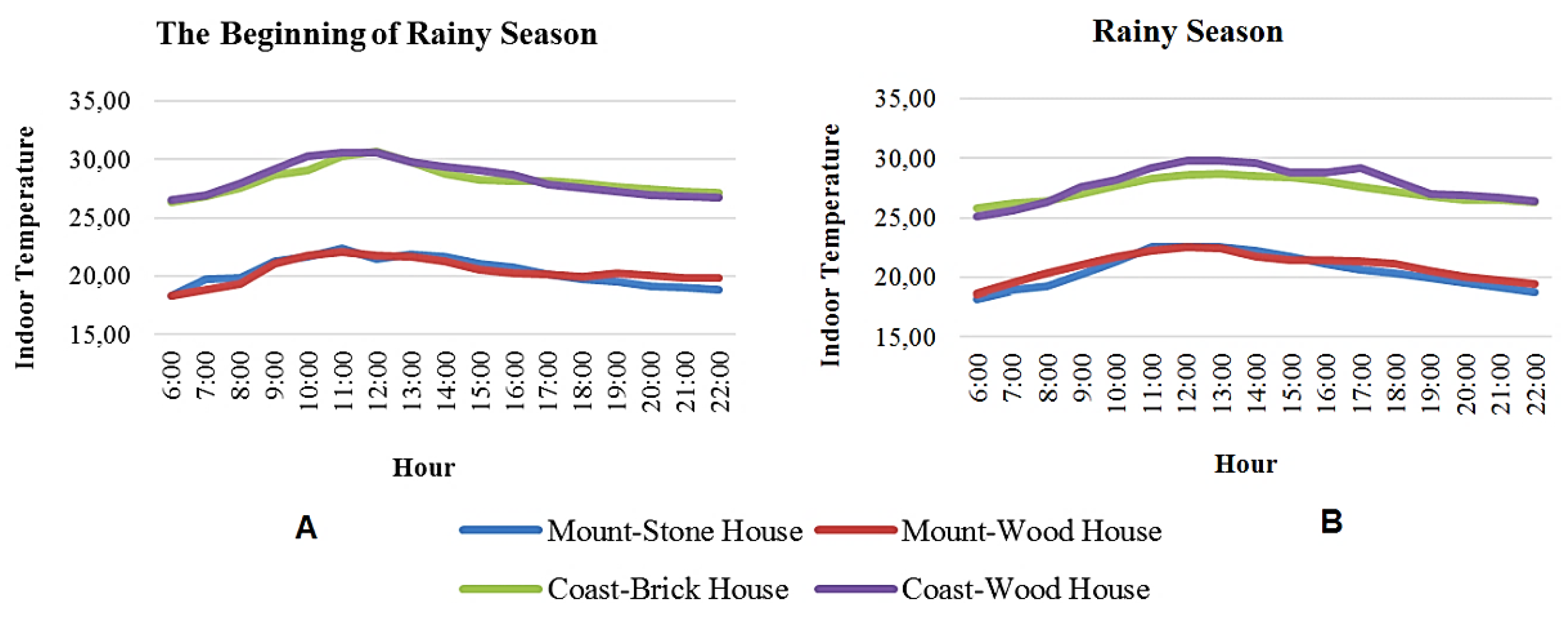
The indoor air temperature in the mountain stone and wooden mountain houses is not much different from outdoor air temperature. The lowest value is close to 25°C. The highest indoor temperature in both houses is different from the highest temperature outside. The difference reaches about 2°C. In mountainous areas, it indicates that the building’s enclosure does not affect the air temperature when the air temperature is low. When the air temperature is high, the enclosure has a significant effect on decreasing the air temperature. The air temperature in the coastal area has the opposite behavior. At high air temperatures, the enclosure has no effect, while at low air temperatures, the enclosure affects air temperature.
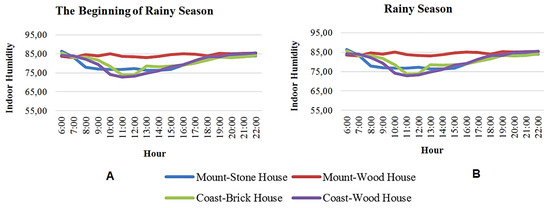
Figure 12.
Average indoor air humidity throughout 5 days of measurement: (A) at the beginning of rainy season; (B) during rainy season.
Figure 12.
Average indoor air humidity throughout 5 days of measurement: (A) at the beginning of rainy season; (B) during rainy season.
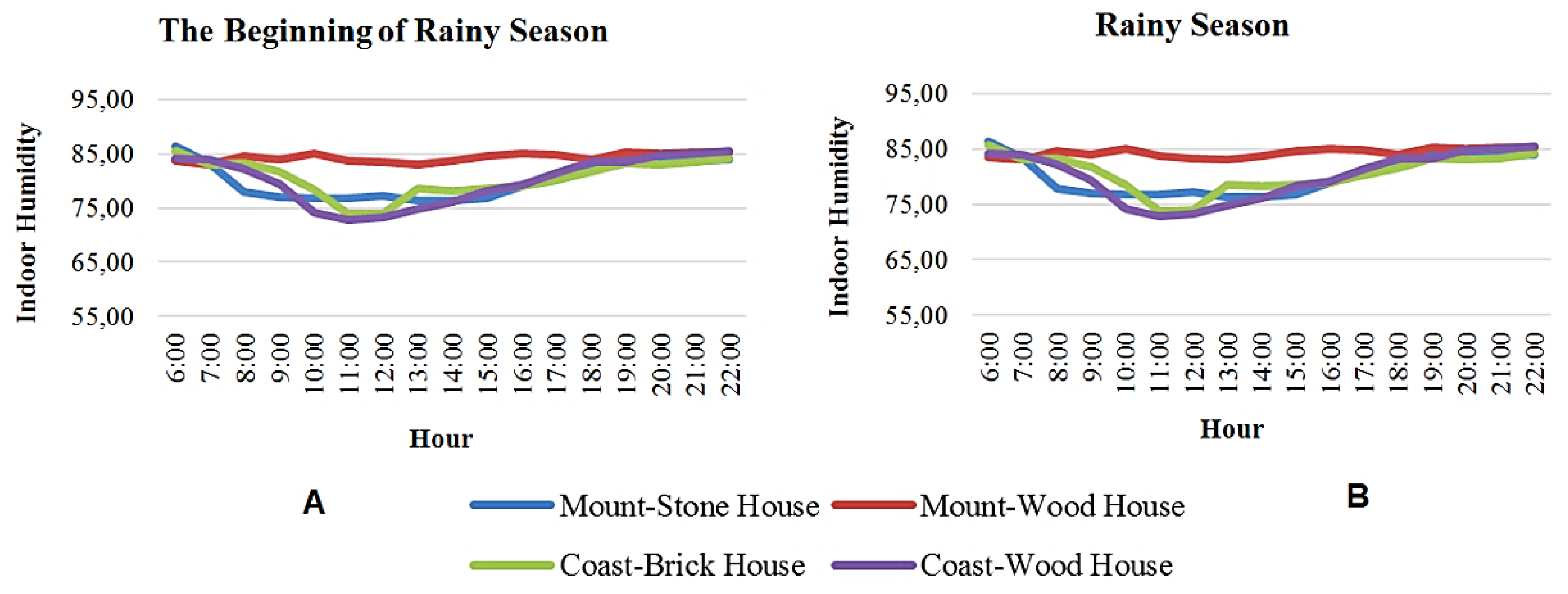
The humidity in the indoor room in the mountain house has a more random behavior than the air humidity in the inside room in the beach house. Residential houses in coastal areas still have a fairly regular pattern of humidity behavior. The behavior of indoor humidity does not have the same pattern as outdoor humidity. The dissimilarity between the humidity of the indoor and outdoor spaces indicates that the enclosure is not very influential. Indications of the influence that occurs are from environmental elements. The behavior of relative humidity will make a difference in thermal reception by humans. Relative humidity is a variable that is continuously measured together with air temperature. Both variables are the main variables in predicting the user’s thermal comfort [26].
In addition to influencing microclimate conditions, vegetation density is also closely related to architectural appearance—the exposed-brick house on the coast looks more alive than the wooden house on the coast. The lush vegetation makes the exposed-brick house look beautiful. Research in two rural areas with different climates in Sweden and Spain confirms that building vegetation will affect the aesthetic value. The research was conducted by comparing photos of buildings with different vegetation by surveying public preferences [43]. The type of vegetation and the height of the vegetation also affect the appearance of the building. The vegetation of the exposed-stone house is composed of many types of plants, and the height exceeds that of the house. The resulting impression is different from the wooden house on the coast, which only has low vegetation. Different types and heights of vegetation produce different views [44]. The appearance of the building is also influenced by topography. Buildings that have land with a high topography are more impressive than those with a low topography. Topography, soil, climate, and vegetation are four things that need to be considered in supporting the appearance of the building [45].
The appearance of the vernacular house building (people’s architecture) is believed to create the value of sustainability. Wooden houses on the coast and in the mountains use wooden building materials with high sustainability values. The impression obtained from the appearance of the building is that it looks like a temporary house, in contrast to the exposed-stone house, which seems strong and has sustainability values. The inhabitants collect stones little by little while young. When the residents are about to build a house, the stones collected are enough to build a house. The collection of stones little by little will not damage the environment, so the houses built have a sustainable value. This culture has long been passed down from generation to generation. It is also closely related to topography and culture, like a vernacular house in Palestine. Most of the vernacular houses in the city of Nablus consider the parameters of building materials, interior spaces, openings, vegetation, and the socio–cultural values of the occupants in making houses [46].
Vegetation affects the increase in airflow, which decreases the influence of environmental air conditions. The exposed-brick house on the coast has a lower air temperature than the wooden house. Vegetation in a hot environment will make the environmental air temperature cooler. The vegetation in the mountain house will make the air temperature in the environment cooler. The layout of the vegetation will influence the air temperature of the microclimate. The area of the vegetation also has a significant impact on the ambient air temperature. Placement and quantity of vegetation will affect the local microclimate. Vegetation will reduce CO2, thus making the air fresher. More vegetation will make the air environment healthier. The CO2 variable also affects the environmental thermal comfort conditions [47].
The density of the surrounding buildings also affects the environmental and climatic conditions. The area of the exposed-brick house on the coast is not as great as that of the wooden coastal house, allowing the wind to move freely in the exposed-brick-house environment of the coastal. The coastal environment, which tends to be hot, is different from the mountain environment, which tends to be cold. The exposed-stone house in the mountain, with a lower density of surrounding buildings than the mountain wooden-house environment, makes the air temperature cooler. Low density of buildings will make the wind speed large and cause the air temperature to get colder. In hot areas, each area is directed to create an open garden so that the wind can flow smoothly [48].
Environmental elements and the building envelope will affect the formation of the microclimate (Figure 13). Environmental elements have many elements related to building comfort, including topography, vegetation, water elements, and building density. Vegetation is one of the most frequently discussed elements in producing a microclimate. One study on urban agriculture showed that vegetation cover on land will create sustainability for the environment [49]. In addition to vegetation, the water element is an element that can moderate high temperatures. The water element will reduce heat caused by sunlight on land. The topography of the land is also influential in creating the microclimate of an environment. Topography will affect air temperature, humidity, and air in an environment. Building density can be categorized as an environmental element because the space between buildings is an outer space element (environment). The space formed between buildings will affect the wind speed in an environment.
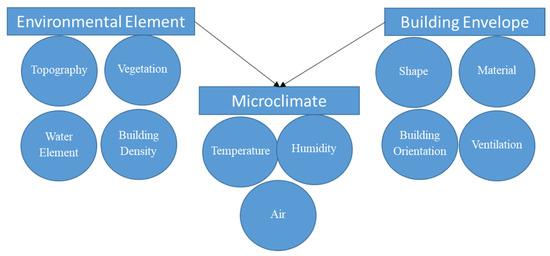
Figure 13.
Environmental elements, building envelopes, and microclimate.
Building performance is, in achieving thermal comfort, always correlated to energy saving. Building thermal performance may be achieved by optimizing passive design. Building passive design is a way to investigate building performance. Research in Shanghai on building performance was conducted by evaluating optimal solutions using building optimization. The optimization employed three steps: model arrangement, sensitivity analysis, and optimization using the algorithm. The evaluation is conducted using the CTR (Comfort Time Ratio) of Szokolay’s theory. This research employs the variables of building orientation, building envelope sun heat absorption, window opening control type, WWR (window to wall ratio) value, window U value, window SHGC (solar heat gain coefficient), window external shading, air-tightness of doors/windows, plank thickness, and external wall type. The analysis employs PMV with temperature and humidity variables in addition to wind speed and globe temperature variables. The research results show that variables that influence thermal comfort are the air-tightness level of the building envelope, building orientation, control to keep WWR (window to wall ratio) value low, low U value (thermal transmittance) and low SHGC (Solar Heat Gain Coefficient) values on windows facing south and east. Natural ventilation is appropriately used during daytime from 1 April to 14 June and from 1 September to 31 October, but is inappropriate during any other periods. Overhangs on the south side should not be too long due to a sun-shading effect. Thermal insulation of the building envelope also needs to be improved [50].
The air temperature, humidity, air pressure, air exchange value, and indoor air quality (IAQ) variables were the discussion factors in the thermal comfort research conducted on a library building near Melbourne, Victoria, Australia. This research discusses thermal comfort, ventilation and air exchange, air temperature stratification, and IEQ (indoor environmental quality). The research results show that the factors or variables used influence building envelope and influence energy saving [51]. Building envelope may be varied to create building thermal comfort. One variation of a building envelope is made using a thermal insulation layer. Thermal insulation may hold thermal reactional rates and, thus, adjust the air temperature. The variables studied include building shape, building envelope, building orientation, natural ventilation, insulation, shading, thermal mass, and airtightness. The methods used were simulation and mathematic methods. The research results state that the influential factors for cooling are solar protection, window thermal insulation, and wall thermal insulation [52].
Thermal comfort research cannot be separated from field measurement. Some researchers do not employ field research, but use mixed methods, such as laboratory measurement and simulation. ENVI-met, a simulation software program, is included in the prognostic model. Some methods may also be mixed into one, like combining ENVI-met and RayMan simulation models. Both simulation models were used to predict any change in future comfort in traditional outdoor houses in Taiwan. The variables studied were air temperature, humidity, and globe temperature. The independent variable in this research was shading. Shading includes building shading and vegetation. A result of the research was a new approach, named thermal risk identification [53]. The strategy of optimizing models to achieve thermal comfort is closely related to energy saving. An analysis was conducted on 2500 cases, which resulted in a model which may generate good thermal performance. Indoor temperature patterns become the primary variable in the model-making research [54].
The quality of the indoor space of a room is the main factor influencing its inhabitants’ health. This quality of indoor space of a room cannot be separated from the quality of outdoor space around the building. Research conducted in Hong Kong related building occupants’ health to the environment. The environmental aspect assessment included room thermal comfort, ventilation, acoustic comfort, indoor air quality, and visual comfort. In addition, building density, building height, hygiene, and green spatial planning aspects were also studied. The research results state that occupants’ health is influenced by building height, building density, and environmental hygiene. The research employed objective and subjective elements. The objective element was implemented by measuring using tools, while the subjective element was implemented by distributing questionnaires to the occupants [55].
Outdoor air quality causes occupants to have different attitudes when indoors. Research on the relationship between outdoor air temperature and occupants’ clothing was studied in Changsa, China, using 1427 datapoints of clothing worn. The effective model generated may become a reference for adaptation to outdoor air temperature [56]. Another outdoor research study was also conducted by observing CO2 concentration, which influences air quality. Air quality is measured with field measurement using a thermal variable measuring tool. The research was conducted in a public area (an underground station in China) and analyzed the air quality using wind speed, temperature, humidity, and CO2 concentration variables [57,58].
The limitations of this research and possible future research challenges can be summarized as follows: it is important to use temperature and humidity for building elements. Indoor temperature and humidity are influenced by outdoor climate. Outdoor research in some areas may take measurements at different times. However, it would be better to measure some areas simultaneously. Thus, microclimate synchronization will be more accurate. Research is often conducted in different outdoor sites, e.g., a pasture in the middle of town, a garden by the pool, and a garden in the middle of town. Measurement should be conducted simultaneously with a thermal sensation voting. The microclimate should be measured using the temperature and humidity variables. The results can show a significant difference in neutral temperature between the three locations. The research results may be taken as a reference to develop green spatial planning at a landscape scale or outdoor spatial planning [59].
It was essential that we considered outdoor climate as the basis of this research. This research discussed outdoor space and building envelope on the outdoor microclimate of vernacular house environments in tropical coasts and mountains. Vernacular houses are believed to create thermal comfort for their inhabitants, and this needs to be analyzed to be a standard for architectural design. Other studies have discussed the relationship between microclimate and environmental elements with building environment [60,61,62,63,64,65].
The issue of the interaction between internal and external environments of buildings is more relevant than ever before. This is evidenced by several research papers that examine buildings in terms of reducing greenhouse gas emissions through energy efficiency of buildings and construction operations in order to create a healthy living environment [66,67]. These works document the enormous impact of construction on the surrounding environment and its effects on the comfort of the inhabitants of the buildings. Therefore, it is important to constantly address these issues and thus contribute to more efficient and environmentally friendly solutions in the field of construction.
Building form, material, building orientation, and ventilation can be classified as building envelope elements. These four elements will produce a microclimate in each environment. Inadequate composition of materials and structures will make building users uncomfortable. Research indicates that residential houses with different types of wall materials produce differences in air temperature and humidity. Wooden-walled houses in the mountains and beaches have higher air temperatures than houses made of other materials. Houses with wooden walls in the mountains have higher humidity than houses made of other materials [22,23]. Buildings can also harbor bacteria or fungi that can cause disease. The microclimate in both lowland and highland buildings needs to be considered in order to produce thermal comfort for the occupants. Prediction of thermal comfort is needed in building design. Predictions in different environments will produce different mathematical models [68]. Knowledge of the microclimate will enable an architect to produce building designs that create thermal comfort for residents. The design of the building should not only take into consideration aesthetic aspects but also pays attention to the thermal conditions in the building. Building designs that pay attention to all aspects, from aesthetics to thermal aspects, will make buildings environmentally friendly and sustainable.
4. Conclusions
Factors that influence the relationship between environmental elements and building envelope and microclimate are not the same between one environment and another. In addition, the factors are not only influenced by only the immediate surroundings, but also by the climate of the broader area. In this research, a noticeable result is the area height factor. The vernacular-house environments in tropical mountains and coast are two areas with different heights. Area height is the most influential factor in microclimate creation. The altitude of the area affects the climatic conditions of the surrounding environment—both air temperature and humidity. The contribution of other factors was insignificant. Other environmental elements, such as shape, room size, furniture, and materials have little influence in creating an environmental microclimate.
This guides occupants’ selection of envelope materials, particularly wall and roof materials. Wooden walls are walls that can absorb heat but also easily create moisture. Houses with wooden walls create high air temperatures (heat) and high humidity. The 43.6% difference in temperature between the highlands and lowlands results in differences in building enclosures and environmental elements. Zinc roofs are used on mountain houses, and tile roofs are used on coastal houses. The heat absorption of the two roofs is different. The difference in vegetation density as an environmental element also makes differences in the microclimate in the two regions. Future research will focus on predicting indoor air temperature and humidity based on the local building environment and environmental elements. Prediction models are needed so that when making building plans, architects can determine the type of enclosure, material, shape, and supporting elements so that a comfortable and energy-efficient building is produced.
Author Contributions
Conceptualization, H.H. and J.Š.; methodology, H.H.; software, H.H.; validation, H.H. and J.Š.; formal analysis, H.H. and J.Š.; investigation, H.H.; resources, H.H. and J.Š.; data curation, H.H.; writing—original draft preparation, H.H. and J.Š.; writing—review and editing, H.H. and J.Š.; visualization, H.H.; supervision, H.H. and J.Š.; project administration, H.H. and J.Š.; funding acquisition, H.H. and J.Š. All authors have read and agreed to the published version of the manuscript.
Funding
This research received no external funding.
Data Availability Statement
Data is available on request.
Acknowledgments
KEGA 007TUKE-4/2022; VEGA 1/0336/22.
Conflicts of Interest
The authors declare no conflict of interest.
References
- Maroušek, J.; Maroušková, A. Economic Considerations on Nutrient Utilization in Wastewater Management. Energies 2021, 14, 3468. [Google Scholar] [CrossRef]
- Sekar, M.; Kumar, T.P.; Kumar, M.S.G.; Vaníčková, R.; Maroušek, J. Techno-economic review on short-term anthropogenic emissions of air pollutants and particulate matter. Fuel 2021, 305, 121544. [Google Scholar] [CrossRef]
- Maroušek, J.; Maroušková, A.; Zoubek, T.; Bartoš, P. Economic impacts of soil fertility degradation by traces of iron from drinking water treatment. Environ. Dev. Sustain. 2021, 1–10. [Google Scholar] [CrossRef]
- Maroušek, J.; Trakal, L. Techno-economic analysis reveals the untapped potential of wood biochar. Chemosphere 2021, 291, 133000. [Google Scholar] [CrossRef]
- Maroušek, J.; Gavurová, B. Recovering phosphorous from biogas fermentation residues indicates promising economic results. Chemosphere 2021, 291, 133008. [Google Scholar] [CrossRef]
- Maroušek, J.; Maroušková, A.; Kůs, T. Shower cooler reduces pollutants release in production of competitive cement substitute at low cost. Energy Sources Part A Recovery Util. Environ. Eff. 2020, 1–10. [Google Scholar] [CrossRef]
- Doskočil, R.; Škapa, S.; Olšová, P. Success Evaluation Model for Project Management. 2016. Available online: http://hdl.handle.net/11025/22057 (accessed on 5 November 2021).
- Stávková, J.; Maroušek, J. Novel sorbent shows promising financial results on P recovery from sludge water. Chemosphere 2021, 276, 130097. [Google Scholar] [CrossRef] [PubMed]
- Jandačka, J.; Holubčík, M. Emissions production from small heat sources depending on various aspects. Mob. Netw. Appl. 2020, 25, 904–912. [Google Scholar] [CrossRef]
- Maroušek, J.; Kondo, Y.; Ueno, M.; Kawamitsu, Y. Commercial-scale utilization of greenhouse residues. Biotechnol. Appl. Biochem. 2013, 60, 253–258. [Google Scholar] [CrossRef]
- Jandačka, J.; Mičieta, J.; Holubčík, M.; Nosek, R. Experimental determination of bed temperatures during wood pellet combustion. Energy Fuels 2017, 31, 2919–2926. [Google Scholar] [CrossRef]
- Škapa, S.; Vochozka, M. Waste energy recovery improves price competitiveness of artificial forage from rapeseed straw. Clean Technol. Environ. Policy 2019, 21, 1165–1171. [Google Scholar] [CrossRef]
- Maroušek, J. Biotechnological partition of the grass silage to streamline its complex energy utilization. Int. J. Green Energy 2014, 11, 962–968. [Google Scholar] [CrossRef]
- Lenhard, R.; Malcho, M.; Jandačka, J. Modelling of heat transfer in the evaporator and condenser of the working fluid in the heat pipe. Heat Transf. Eng. 2019, 40, 215–226. [Google Scholar] [CrossRef]
- Kliestik, T.; Valaskova, K.; Nica, E.; Kovacova, M.; Lazaroiu, G. Advanced methods of earnings management: Monotonic trends and change-points under spotlight in the Visegrad countries. Oeconomia Copernic. 2020, 11, 371–400. [Google Scholar] [CrossRef]
- Kliestik, T.; Nica, E.; Musa, H.; Poliak, M.; Mihai, E.A. Networked, smart, and responsive devices in industry 4.0 manufacturing systems. Econ. Manag. Financ. Mark. 2020, 15, 23–29. [Google Scholar]
- Valaskova, K.; Throne, O.; Kral, P.; Michalkova, L. Deep learning-enabled smart process planning in cyber-physical system-based manufacturing. J. Self-Gov. Manag. Econ. 2020, 8, 121–127. [Google Scholar]
- Kliestik, T.; Misankova, M.; Valaskova, K.; Svabova, L. Bankruptcy prevention: New effort to reflect on legal and social changes. Sci. Eng. Ethics 2018, 24, 791–803. [Google Scholar] [CrossRef]
- Dzhalladova, I.; Škapa, S.; Novotna, V.; Babynyuk, A. Design and analysis of a model for detection of information attacks in computer networks. Econ. Comput. Econ. Cybern. Stud. Res. 2019, 53, 1–18. [Google Scholar] [CrossRef]
- Alves, C.; Gonçalves, F.; Duarte, D. The recent residential apartment buildings′ thermal performance under the combined effect of the global and the local warming, Energy and Buildings. Energy Build. 2021, 238, 110828. [Google Scholar] [CrossRef]
- Jafarpur, P.; Berardi, U. Effects of climate changes on building energy demand and thermal comfort in Canadian office buildings adopting different temperature setpoints. J. Build. Eng. 2021, 42, 102725. [Google Scholar] [CrossRef]
- Bienvenido-Huertas, D.; León-Muñoz, M.; Martín-del-Río, J.J.; Rubio-Bellido, C. Analysis of climate change impact on the preservation of heritage elements in historic buildings with a deficient indoor microclimate in warm regions. Build. Environ. 2021, 200, 107959. [Google Scholar] [CrossRef]
- Cardinali, M.; Pisello, A.L.; Piselli, C.; Pigliautile, I.; Cotana, F. Microclimate mitigation for enhancing energy and environmental performance of Near Zero Energy Settlements in Italy. Sustain. Cities Soc. 2020, 53, 101964. [Google Scholar] [CrossRef]
- Forouzandeh, A. Prediction of surface temperature of building surrounding envelopes using holistic microclimate ENVI-met model. Sustain. Cities Soc. 2021, 70, 102878. [Google Scholar] [CrossRef]
- Hong, T.; Xu, Y.; Sun, K.; Zhang, W.; Luo, X.; Hooper, B. Urban microclimate and its impact on building performance: A case study of San Francisco. Urban Clim. 2021, 38, 100871. [Google Scholar] [CrossRef]
- Kotopouleas, A.; Nikolopoulou, M. Evaluation of comfort conditions in airport terminal buildings. Build. Environ. 2018, 130, 162–178. [Google Scholar] [CrossRef]
- Wolkoff, P. Indoor air humidity, air quality, and health—An overview. Int. J. Hyg. Environ. Health 2018, 221, 376–390. [Google Scholar] [CrossRef] [PubMed]
- Shamseldin, A.K.M. Unifying some variables′ effects among different environmental assessment methods of buildings. HBRC J. 2018, 14, 93–103. [Google Scholar] [CrossRef] [Green Version]
- Zhang, Y.; Xiaofeng, L. Research on airflow and energy performance in PBD, PSD and PBD-PSD-combined environment control systems in subway. Sustain. Cities Soc. 2018, 42, 434–443. [Google Scholar] [CrossRef]
- Hendriani, A.S.; Hermawan; Retyanto, B. Comparison analysis of wooden house thermal comfort in tropical coast and mountainous by using wall surface temperature difference. AIP Conf. Proc. 2017, 1887, 020007. [Google Scholar] [CrossRef]
- Teeling, C.; Muñoz-González, C.; León-Rodríguez, A.L.; Campano-Laborda, M.; Baglioni, R. The assessment of environmental conditioning techniques and their energy performance in historic churches located in Mediterranean climate. J. Cult. Herit. 2017, 34, 74–82. [Google Scholar] [CrossRef]
- Shiyu, Y.; Pun, W.M.; Feng, N.B.; Tian, Z.; Babu, S.; Zhe, Z.; Wanyu, C.; Dubey, S. A State-Space Thermal Model Incorporating Humidity and Thermal Comfort for Model Predictive Control in Buildings. Energy Build. 2018, 170, 25–39. [Google Scholar] [CrossRef]
- Huan, C.; Wang, F.; Wu, X.; Lin, Z.; Ma, Z.; Wang, Z. Development of a nodal model for predicting the vertical temperatureprofile in a stratum-ventilated room. Energy Build. 2018, 159, 99–108. [Google Scholar] [CrossRef]
- Gui, X.C.; Ma, Y.T.; Chen, S.Q.; Ge, J. The Methodology of Standard Building Selection for Residential Buildings in Hot Summer and Cold Winter Zone of China Based on Architectural Typology. J. Build. Eng. 2018, 18, 352–359. [Google Scholar] [CrossRef]
- Aarich, N.; Raoufi, M.; Bennouna, A.; Erraissi, N. Outdoor comparison of rooftop grid-connected photovoltaic technologies in Marrakech (Morocco). Energy Build. 2018, 173, 138–149. [Google Scholar] [CrossRef]
- de Dear, R.; Kim, J.; Parkinson, T. Residential adaptive comfort in a humid subtropical climate Sydney Australia. Energy Build. 2018, 158, 1296–1305. [Google Scholar] [CrossRef]
- Camuffo, D. Microclimate for Cultural Heritage: Measurement, Risk Assessment, Conservation, Restoration, and Maintenance of Indoor and Outdoor Monuments; Elsevier: Amsterdam, The Netherlands, 2019. [Google Scholar]
- Morano, P.; Guarnaccia, C.; Tajani, F.; di Liddo, F.; Anelli, D. An analysis of the noise pollution influence on the housing prices in the central area of the city of Bari. In Journal of Physics: Conference Series; Applied Physics, Simulation and Computing (APSAC 2020); IOP Publishing: Rome, Italy, 2020; Volume 1603, p. 012027. [Google Scholar]
- Hermawan, H.; Prianto, E. Thermal evaluation for exposed stone house with quantitative and qualitative approach in mountanious, Wonosobo, Indonesia. IOP Conf. Ser. Earth Environ. Sci. 2017, 99, 012017. [Google Scholar] [CrossRef]
- Hermawan, P.; Setyowati, E. The comparison of vernacular residences′ thermal comfort in coastal with that in mountainous regions of tropical areas. AIP Conf. Proc. 2017, 1903, 080001. [Google Scholar]
- Prianto, E.; Depecker, P. Characteristic of airflow as the effect of balcony, opening design and internal division on indoor velocity A case study of traditional dwelling in urban living quarter in tropical humid region. Energy Build. 2002, 34, 401–409. [Google Scholar] [CrossRef]
- Prianto, E.; Bonneaud, F.; Depecker, P.; Peneau, J.-P. Tropical-humid architecture in natural ventilation efficient point of view, A Reference of Traditional Architecture in Indonesia. Int. J. Archit. Sci. 2000, 1, 80–95. [Google Scholar]
- Garrido-Velarde, J.; Montero-Parejo, M.J.; Hernández-Blanco, J.; García-Moruno, L. Visual analysis of the height ratio between building and background vegetation. Two rural cases of study: Spain and Sweden. Sustainability 2018, 10, 2593. [Google Scholar] [CrossRef] [Green Version]
- Velarde, J.G.; Parejo, M.J.M.; Blanco, J.H.; Moruno, L.G. Using native vegetation screens to lessen the visual impact of rural buildings in the Sierras de Béjar and Francia biosphere reserve: Case studies and public survey. Sustainability 2019, 11, 2595. [Google Scholar] [CrossRef] [Green Version]
- Zhou, X.; Guan, D.; Wu, J.; Yang, T.; Yuan, F.; Musa, A.; Jin, C.; Wang, A.; Zhang, Y. Quantitative investigations ofwater balances of a dune-interdune landscape during the growing season in the Horqin sandy Land, Northeastern China. Sustainability 2017, 9, 1058. [Google Scholar] [CrossRef] [Green Version]
- Al Tawayha, F.; Braganca, L.; Mateus, R. Contribution of the vernacular architecture to the sustainability: A comparative study between the contemporary areas and the old quarter of a Mediterranean city. Sustainability 2019, 11, 896. [Google Scholar] [CrossRef] [Green Version]
- Zhang, C.; Cui, C.; Zhang, Y.; Yuan, J.; Luo, Y.; Gang, W. A review of renewable energy assessment methods in green building and green neighborhood rating systems. Energy Build. 2019, 195, 68–81. [Google Scholar] [CrossRef]
- Kim, J.I.; Jun, M.J.; Yeo, C.H.; Kwon, K.H.; Hyun, J.Y. The Effects of Land Use Zoning and Densification on Changes in Land Surface Temperature in Seoul. Sustainability 2019, 11, 7056. [Google Scholar] [CrossRef] [Green Version]
- Pošiváková, T.; Hromada, R.; Pošivák, J.; Molnár, L.; Harvanová, J. Selected aspects of integrated environmental management. Ann. Agric. Environ. Med. 2018, 25, 403–408. [Google Scholar] [CrossRef] [PubMed]
- Gou, S.; Nik, V.M.; Scartezzini, J.L.; Zhao, Q.; Li, Z. Passive design optimization of newly-built residential buildings in Shanghai for improving indoor thermal comfort while reducing building energy demand. Energy Build. 2018, 169, 484–506. [Google Scholar] [CrossRef]
- Luther, M.B.; Horan, P.; Tokede, O.O. A Case Study in Performance Measurements for the Retrofitting of a Library. Energy Build. 2018, 169, 473–483. [Google Scholar] [CrossRef]
- Pan, L.; Xu, Q.; Nie, Y.; Qiu, T. Analysis of Climate Adaptive Energy-Saving Technology Approaches to Residential Building Envelope in Shanghai. J. Build. Eng. 2018, 19, 266–272. [Google Scholar] [CrossRef]
- Huang, K.T.; Yang, S.R.; Matzarakis, A.; Lin, T.P. Identifying outdoor thermal risk areas and evaluation of future thermal comfort concerning shading orientation in a traditional settlement. Sci. Total Environ. 2018, 626, 567–580. [Google Scholar] [CrossRef]
- Lee, J.; Kim, S.; Kim, J.; Song, D.; Jeong, H. Thermal performance evaluation of low-income buildings based on indoor temperature performance. Appl. Energy 2018, 221, 425–436. [Google Scholar] [CrossRef]
- Chan, I.Y.; Liu, A.M. Effects of neighborhood building density, height, greenspace, and cleanliness on indoor environment and health of building occupants. Build. Environ. 2018, 145, 213–222. [Google Scholar] [CrossRef]
- Liu, W.; Yang, D.; Shen, X.; Yang, P. Indoor clothing insulation and thermal history: A clothing model based on logistic function and running mean outdoor temperature. Build. Environ. 2018, 135, 142–152. [Google Scholar] [CrossRef]
- Guan, B.; Zhang, T.; Liu, X. Performance investigation of outdoor air supply and indoor environment related to energy consumption in two subway stations. Sustain. Cities Soc. 2018, 41, 513–524. [Google Scholar] [CrossRef]
- Wang, Y.; Ni, Z.; Peng, Y.; Xia, B. Local variation of outdoor thermal comfort in different urban green spaces in Guangzhou, a subtropical city in South China. Urban For. Urban Green. 2018, 32, 99–112. [Google Scholar] [CrossRef]
- Jiang, Y.; Wu, C.; Teng, M. Impact of residential building layouts on microclimate in a high temperature and high humidity region. Sustainability 2020, 12, 1046. [Google Scholar] [CrossRef] [Green Version]
- Kubečková, D.; Kraus, M.; Šenitková, I.J.; Vrbová, M. The indoor microclimate of prefabricated buildings for housing: Interaction of environmental and construction measures. Sustainability 2020, 12, 119. [Google Scholar] [CrossRef]
- Octarino, C.N.; Noviandri, P.P. Study of Microclimate Characteristic in Tamansari Yogyakarta as a Heritage Tourism Area. J. Arsit. Dan Perenc. (JUARA) 2021, 4, 1–10. [Google Scholar] [CrossRef]
- Muazir, S.; Lestari, L. Built Environment Impact To Microclimate (Air Temperature). DIMENSI J. Archit. Built Environ. 2019, 46, 23–34. [Google Scholar] [CrossRef] [Green Version]
- Philokyprou, M.; Michael, A.; Malaktou, E. A typological, environmental and socio-cultural study of semi-open spaces in the Eastern Mediterranean vernacular architecture: The case of Cyprus. Front. Archit. Res. 2021, 10, 483–501. [Google Scholar] [CrossRef]
- Iyendo, T.O.; Akingbaso, E.Y.; Alİbaba, H.Z. A relative study of microclimate responsive design approaches to buildings in Cypriot settlements. ITU A|Z 2016, 13, 69–81. [Google Scholar] [CrossRef]
- Galal, O.M.; Mahmoud, H.; Sailor, D. Impact of evolving building morphology on microclimate in a hot arid climate. Sustain. Cities Soc. 2020, 54, 102011. [Google Scholar] [CrossRef]
- Prada, M.; Prada, I.F.; Cristea, M.; Popescu, D.E.; Bungău, C.; Aleya, L.; Bungău, C.C. New solutions to reduce greenhouse gas emissions through energy efficiency of buildings of special importance–Hospitals. Sci. Total Environ. 2020, 718, 137446. [Google Scholar] [CrossRef]
- Bungău, C.C.; Prada, I.F.; Prada, M.; Bungău, C. Design and operation of constructions: A healthy living environment-parametric studies and new solutions. Sustainability 2019, 11, 6824. [Google Scholar] [CrossRef] [Green Version]
- Hermawan, H.; Prianto, E.; Setyowati, E. The comfort temperature for exposed stone houses and wooden houses in mountainous areas. J. Appl. Sci. Eng. 2020, 23, 571–582. [Google Scholar] [CrossRef]
Publisher’s Note: MDPI stays neutral with regard to jurisdictional claims in published maps and institutional affiliations. |
© 2022 by the authors. Licensee MDPI, Basel, Switzerland. This article is an open access article distributed under the terms and conditions of the Creative Commons Attribution (CC BY) license (https://creativecommons.org/licenses/by/4.0/).

