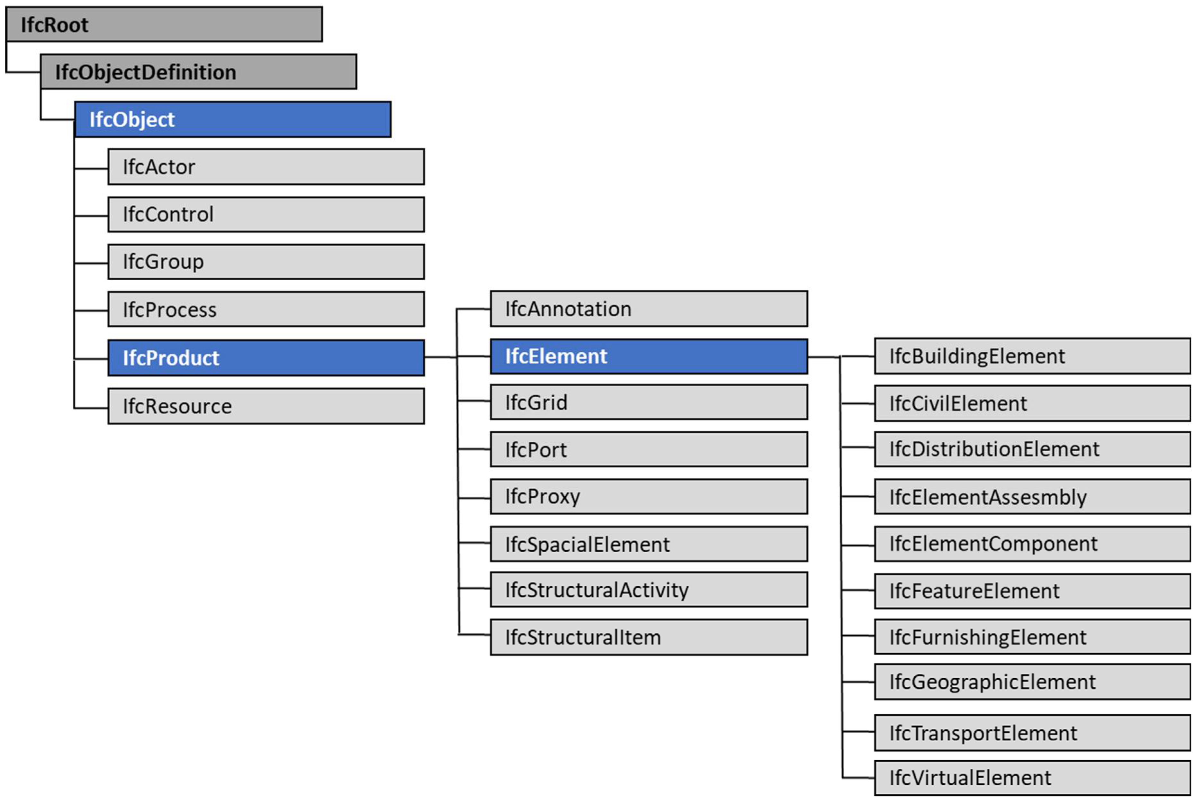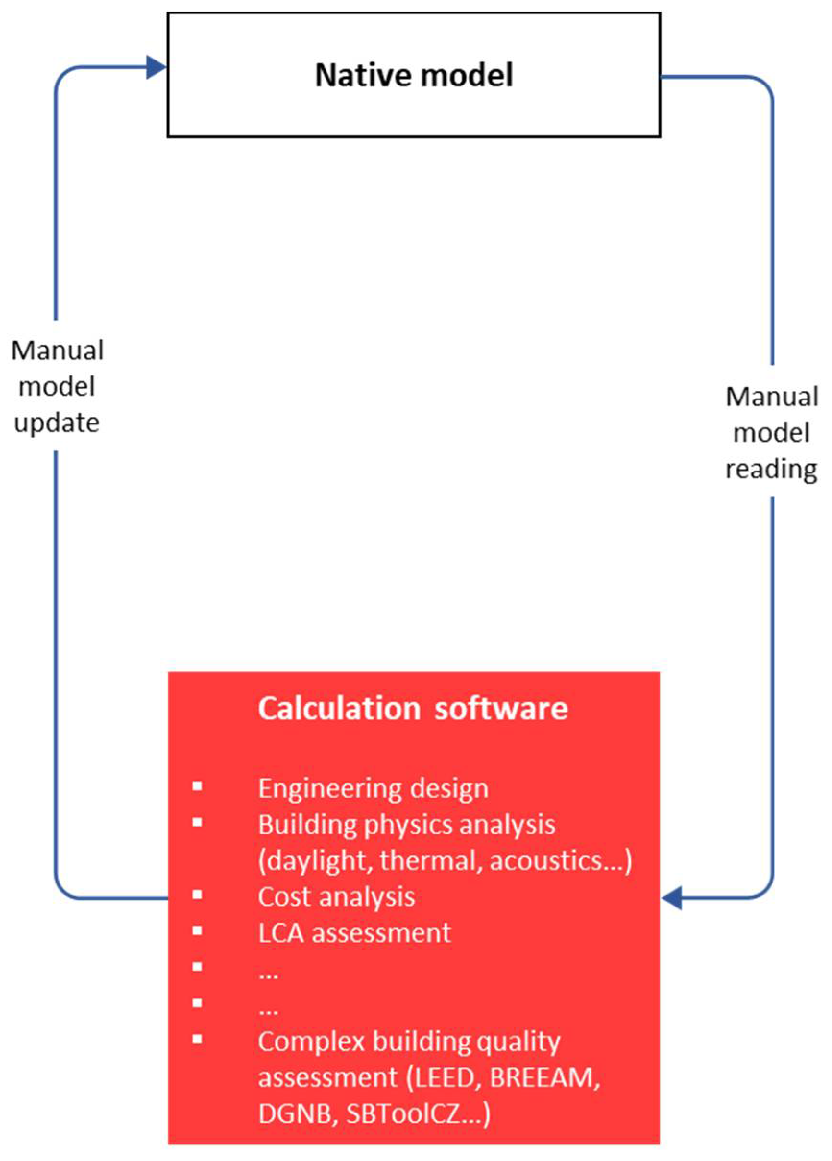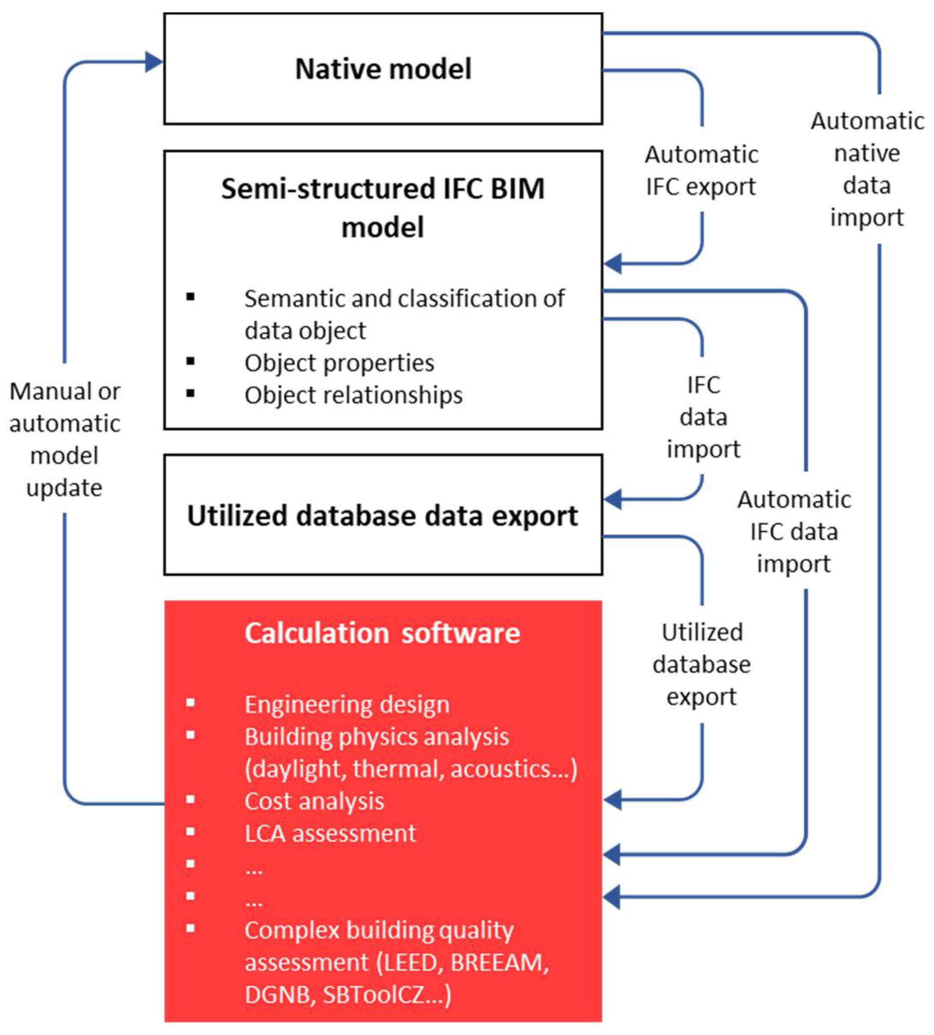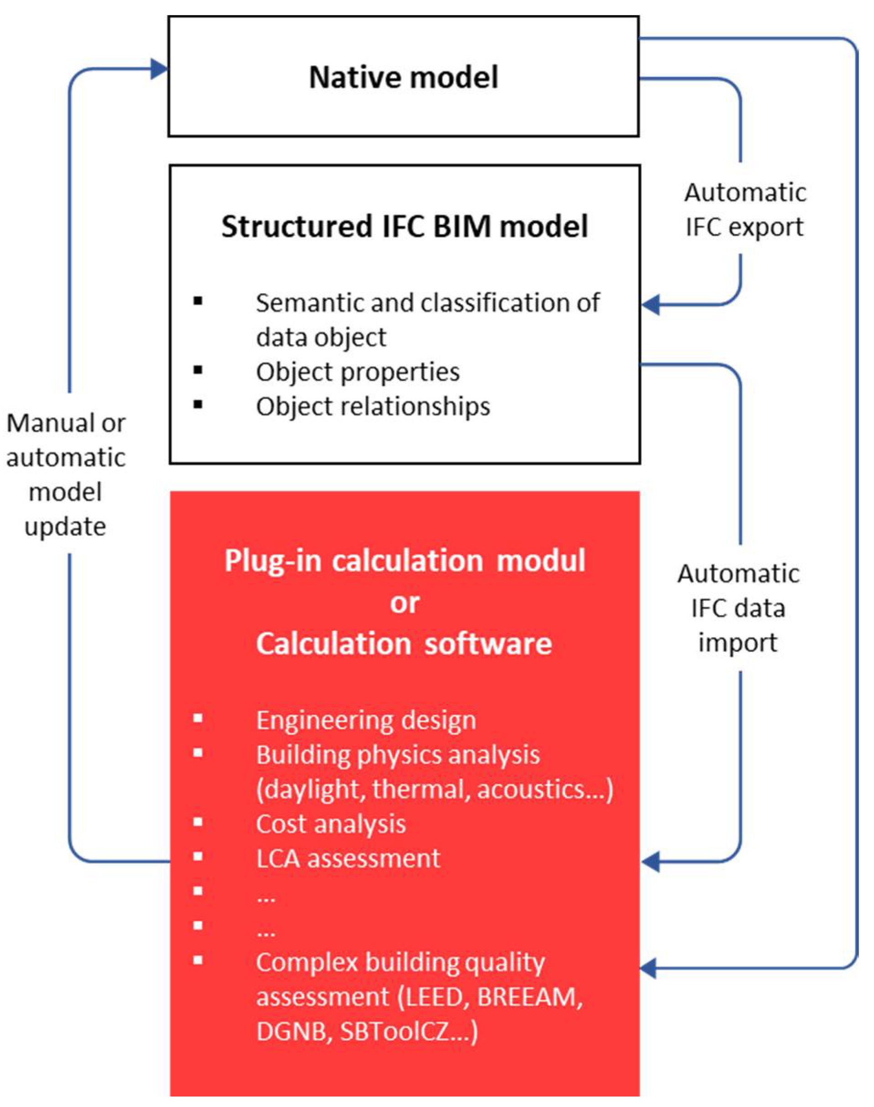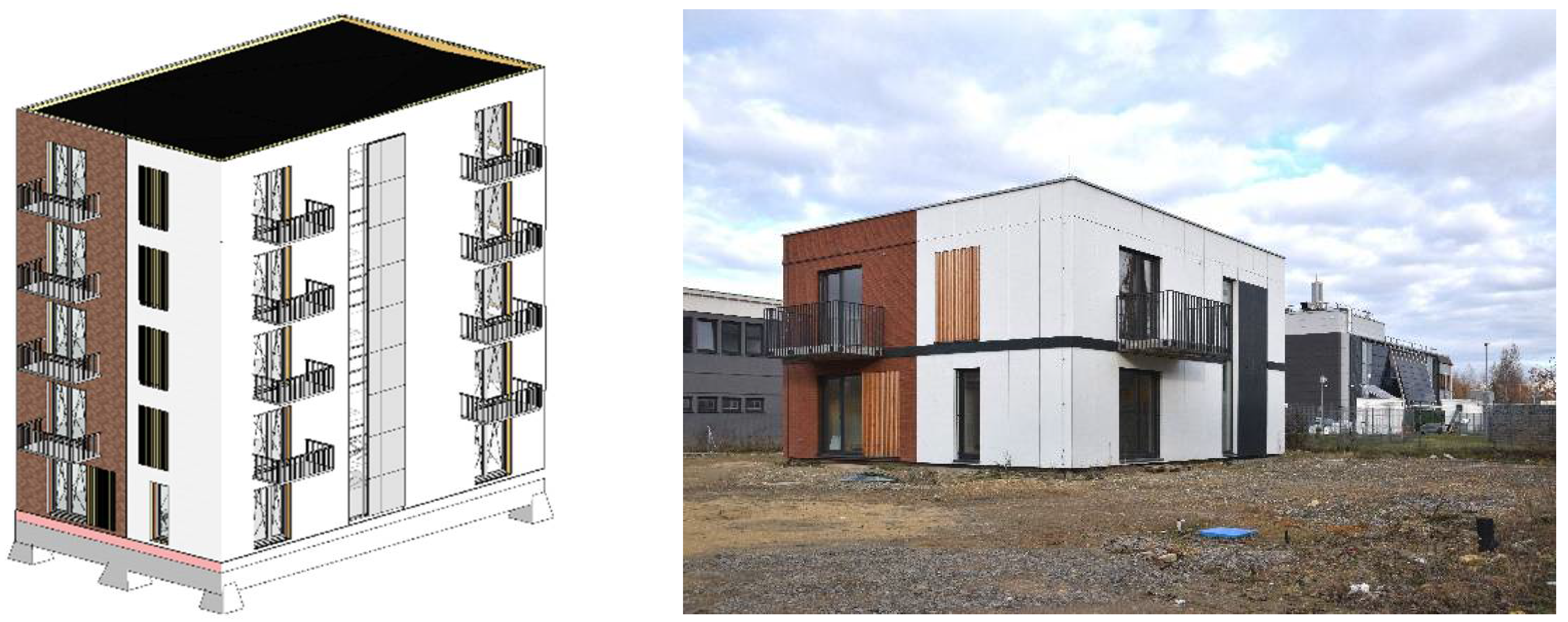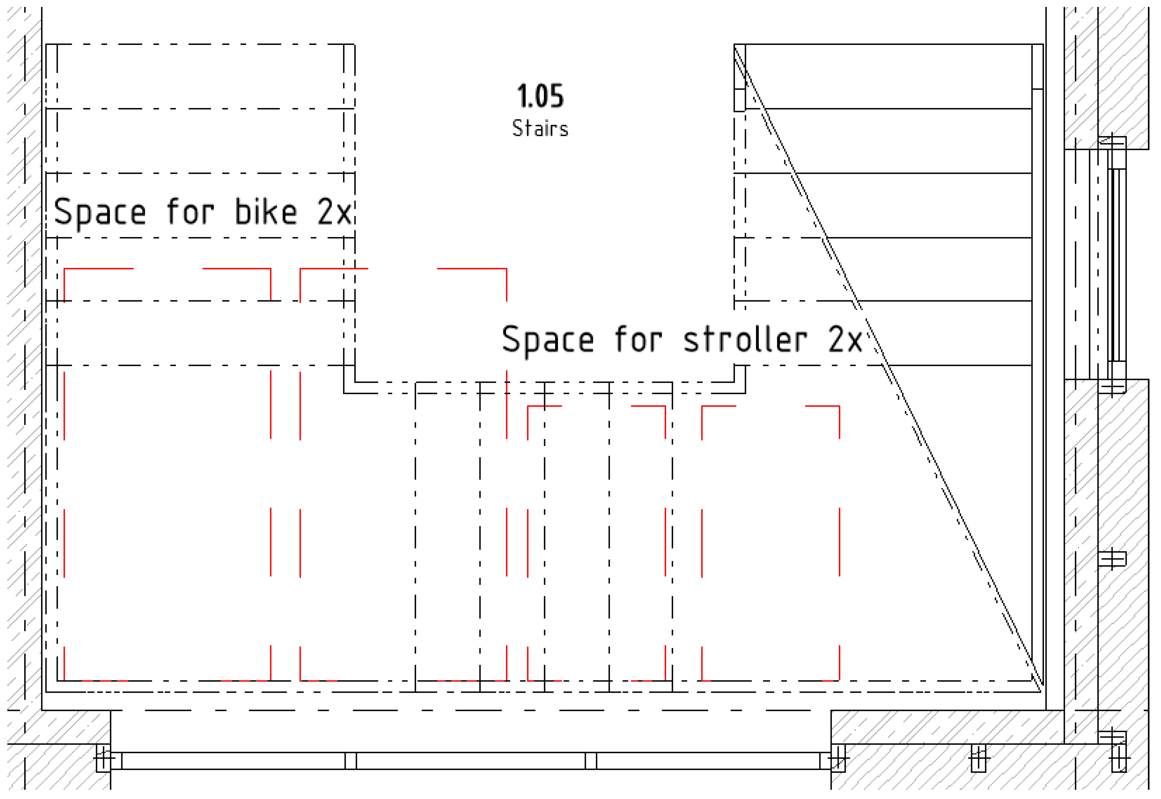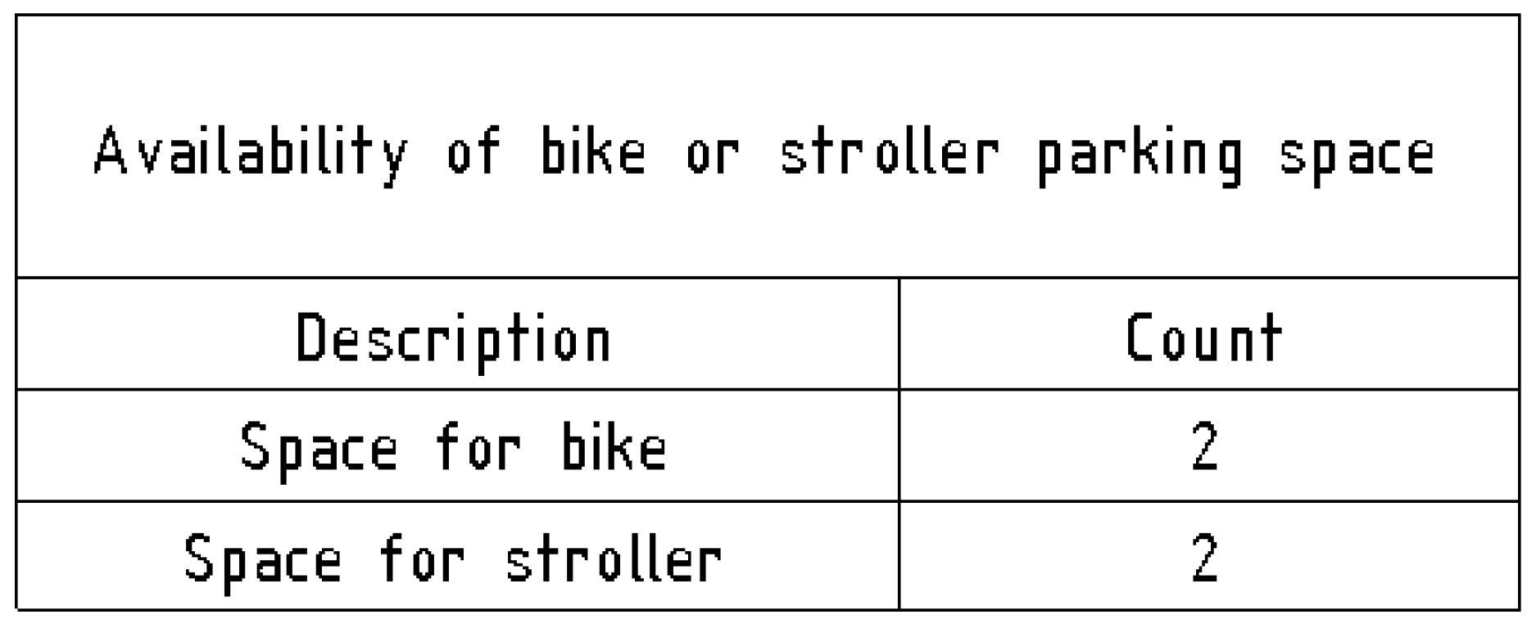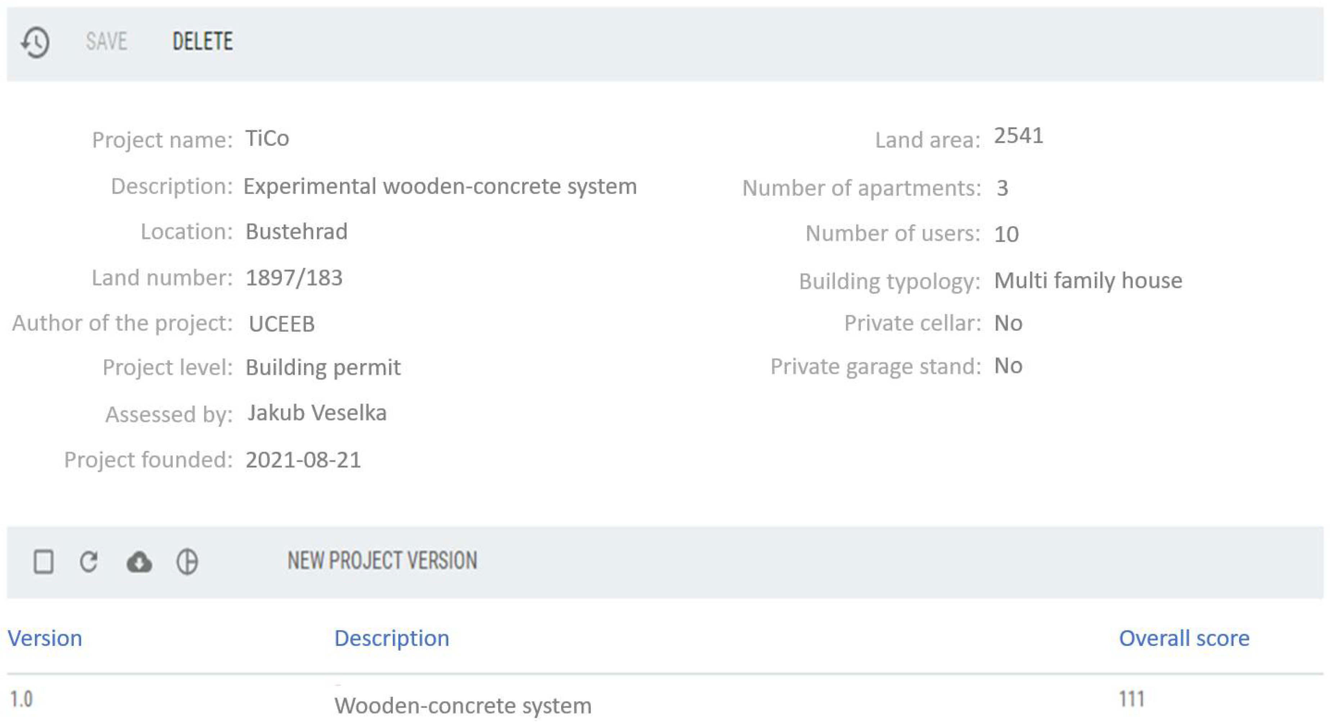Abstract
When using Building Information Modeling (BIM) for complex building design, optimizing the building quality in a design phase becomes an important part of integrated and advanced building design. The use of data from an information model in the design phase allows efficient assessment of different design strategies and structural variants and a higher quality of the final design. This paper aims to analyze and verify possible BIM data-driven workflows for Complex Building Quality Assessment (CBQA) and a suitable BIM data structure set up for automatic assessment and evaluation. For an efficient automation process in complex quality building assessment in the design phase, it is necessary first to understand the data structure of the Industry Foundation Classes (IFC), which is widely accepted and used for buildings, and second to understand the data structure of the assessment methodology used for the assessment. This article describes possible data workflows for an automatic assessment based on the experience gained on a case study of the real pilot project of a residential building, where the complex building quality was tested using SBToolCZ, the Czech national assessment method. This article presents the experience and recommendations for setting up the data model of a building for automatic assessment.
1. Introduction
The complex quality of buildings is one of the main issues of the current building sector, which covers a wide range of criteria, including environmental quality and LCA, energy performance of buildings, durability, and resilience, quality of the internal environment, architectural and functional quality, and other social issues. Current rating systems and assessment methods and frameworks are efficient, inspiring, and motivating tools in the design process to achieve the goal of complex building quality. The complexity of the rating systems, on the one hand, and a huge number of criteria and parameters required for the assessment, on the other hand, are a challenge when searching for new ways for automation in this field. Connecting Building Information Modeling (BIM) as a structured database of building parameters with sufficient data workflows linked to the assessment scheme can provide an efficient tool for complex building quality assessment.
BIM is still a new idea in construction, representing significant technological progress in information technology that has been visible in recent years. It combines a digital environment with a real one and has great potential to change traditional ways of working in the design, construction, and management of construction projects. The BIM method has several definitions from leading construction experts and building associations. The most frequently inflected interpretation gives the authors of the article a definition: “BIM technology represents a digitally created one or more precise virtual building models. Supporting object design across all phases of the object life cycle, enabling better analysis and control than manual (traditional) processes. When these computer-generated models are ready, they contain the exact geometry and data needed for the construction, production, and procurement process according to which the building is carried out, including subsequent management” [1]. In general, all interpretations associated with the definition of the BIM method have common features based on the following:
- Sharing information between individual entities in the design, construction, and subsequent management of the building;
- The 3D visualization and localization of structures or the entire building;
- Faster decision-making associated with project management and overall higher economic efficiency of the project.
However, according to the perspective of the global consulting company McKinsey & Company and its Industry Digitization Index, the Architecture, Engineering, and Construction (AEC) field is still one of the least digitalized fields of human activities [2,3]. Other recognized publications express in a similar vein the views that the construction industry is among the least digitized industries, and the lack of innovation in construction project management practices has led to decreased productivity [4]. This includes the point of view of public contracting authorities (public sector), who have modern technologies required for more efficient spending of public funds, where selected articles recommend starting to “push” BIM in this way and thus start market development [5,6,7]. It also includes the point of view of private investors, where the “correct” grasp of these modern processes carries the private companies themselves into the new digital era, and therefore, there are desired savings of time and, especially, costs [8,9,10]. In the overview of professional publications and studies, the authors in the following subchapters focused on topics that are closely related to the subject of the article, where their conclusions and messages were considered in addressing the issue (in addition to obvious benefits and pitfalls of the digital implementation process).
1.1. Sustainability of Construction
The sustainability of construction, together with its digitization, is one of the most current topics, both in the field of research and in construction practice. Recent studies based on more than 650 buildings produced by several research groups [4,11,12,13] show that in the following decades, the importance of embodied greenhouse gas (GHG) emissions is greater than operational emissions. BIM can be involved in many particular tasks within design, construction, and operation within this issue. Relevant Asian projects linking BIM and sustainability were in Malaysia, China, and Kazakhstan. In all cases, it was a strategic decision to place a BIM method to determine the degree of sustainability in the solution of a project identified as sustainable, including the subsequent use of data for its management. The conclusions of the articles are related to balancing the advantages and disadvantages of digital technologies, where the benefits of these modern techniques clearly prevail [14,15,16]. Another important article on this issue is research on the Korean environment, which focuses on the impact of the BIM method and sustainability on high-rise buildings. The detection process took place through Exploratory Factor Analysis (EFA) and Structural Equation Modeling (SEM). The result of the research was the identification of Critical Success Factors (CSFs) for the implementation of BIM on sustainable and high-rise construction, where 205 construction projects participated in the questionnaire survey. Key criteria identified by this research were included in a modified form in the solution of their article [17].
The authors of practical studies have also developed them in the energy sector. Specifically, these are two articles focused on applying BIM in the field of energy with a direct link to sustainable topics. Both articles deal with identifying data needs and subsequent analyses for the energy and sustainable model of building in the European environment. The primary goal was to automatically generate an accurate and flexible model called Building Energy Modeling (BEM). BEM made it possible to automate the calculations of primary energy savings and CO2 emissions for the solved projects and thus met the pilot objectives of the project [18,19]. However, from the point of view of the authors of their own article, some visions were too progressive and may have a practical impact on routine operation in the next few years.
In general, the topic of building sustainability has seen significant progress in recent years, both in research and in practice, where several digital tools have been developed to allow calculations based on input parameters. It is these input parameters that BIM can provide if entered correctly. In creating their own article, the authors used the applied methods in selected publications, primarily in connection with the method of defining data needs for similarly large projects intended for sustainable construction.
1.2. Building Life Cycle
Following the current text, the BIM method has the greatest use throughout the life cycle. That is, from the construction design through its implementation and subsequent administration. There are a number of examples that confirm BIM as a potential life-cycle method [9,10]. Within the design of constructions, there are several dozen successful case studies, and not only from the European environment. However, interesting information seems to focus on the individual “less-feasible” steps in the project design. In particular, it is the implementation of systems based on the Common Data Environment (CDE), where all participants in the construction design must learn to work with and use modern tools for their routine activities. Alternatively, additional information associated with coordination activities between several construction objects is available if more than one design program is used and “meets” in one data environment (primarily a matter of line constructions) [20,21,22,23]. These findings are valuable for considering how to realize the implementation process of the BIM method, not only in the stage of construction design.
The next stage of the construction life cycle associated with monitoring the progress on a construction site during the construction phase is crucial. Construction monitoring using the BIM method enables digital tools primarily associated with construction costs and schedules. An interesting observation in this regard is the use of Field Data Capture Technologies (FDCT) and Communication and Collaborative Technologies (CT), where colleagues applied digitization in a real construction project from the Spanish environment. Other articles also present other modern technologies digitizing processes in construction, such as Dynamic Site Layout Planning (DSLP) and Development and Framework for Integrating Unmanned Aerial Vehicles (UAVs) [24,25,26,27]. The conclusions of these articles and studies have common denominators in the form of three pieces of information. The first is that setting up a project for these digital processes should ideally follow the previous design stage. Furthermore, “data discipline” is required, where the data in all systems must be constantly updated, and, last but not least, the key is the support of the construction management, which determines the direction of the construction process.
By far, the longest stage in the construction life cycle is its management. There are several professional publications dealing with the benefits of involving the BIM method in the operation of both buildings and line objects. Leading publications present these benefits in specific projects. In particular, they deal with the integration of data from BIM models into various Computer-Aided Facilities Management (CAFM) systems with an emphasis on the greatest possible automation of information transfer. In a real operation, this information has a key role in the maintenance and servicing of individual machines/structures, including their location, etc. [28,29,30]. The result of this “lifelong” data interconnection is a Digital Twin, which represents the target state of the digitization of the building environment.
1.3. Life-Cycle Assessment (LCA) and Complex Building Quality Assessment (CBQA)
Another important methodology recently highly used in the AEC sector is Life-Cycle Assessment (LCA). This method can evaluate the negative environmental impacts of the building and help optimize it. The LCA method is described in the ISO 14044:2006 norm [31] and can be adjusted according to the national standards, which can vary by 20% [32,33].
BIM and LCA can be combined in various use cases, as shown in recent articles [11,12,34,35]. The purpose of all studies is to develop a workflow that can be (i) precise enough for the building design process, (ii) possible for building optimization (in terms of structure, materials, environmental impacts, etc.), and (iii) replicable for another project with minimum effort. Wastiels [36] wrote an overview of possible different workflows [37], and Obrecht et al. processed a systematic literature review [13].
The whole LCA method is very complex and not perfectly suitable for everyday practice. It also only covers the environmental part of the building quality. Therefore, certification tools and methods for Complex Building Quality Assessment (CBQA), such as the Building Research Establishment Environmental Assessment Method (BREEAM), Leadership in Energy and Environmental Design (LEED), Deutsche Gesellschaft für Nachhaltiges Bauen (DGNB), and the SBTool were developed [38]. These tools simplify the LCA method, and moreover, they evaluate other aspects of the building quality: social, economic, and local. As a result, complex quality assessments can be processed [36,39]. In the reality of the Czech AEC market, the mentioned complex quality assessment methodologies are commonly used. In addition, the Czech national methodology SBToolCZ [40] was developed for the Czech market by the Czech Technical University in Prague together with The Technical and Test Institute for Construction Prague and the Building Research Institute—Certification Company. This assessment framework is based on the international SBTool and adjusted for national economic, social, and natural conditions. It is accessible for free for the following types of buildings: family houses, apartment houses, offices, and schools. The current target is to transfer the manual assessment process to the BIM-based workflow. The study’s objective is to identify possible data workflows for combining BIM and SBToolCZ as an example of a complex quality rating system.
1.4. Industry Founded Classes
BIM can be used in any of the use cases. However, with higher demands of automation (e.g., analysis, simulations, model data mining, dashboards, e-building permit, etc.), the importance of standardization grows. At a certain level, it is already implemented in the mentioned norm ISO 16739-1:2018 [41]. The standardized data structure can be (i) included in the primary model developed in the BIM authoring tool or (ii) exported from the native format to the Industry Founded Classes (IFC). This open international format is developed by the Building Smart organization.
The IFC format represents a standard that the construction market must fully implement and adopt. Several publications deal with this standard and emphasize its purpose in achieving the most open construction process possible [42,43,44]. This activity is called OpenBIM. The conclusions of the publications also call for the continued development of this format, including related key support software. IFC can also be used during the building operation period [45].
As Obrecht et al. [13] state, there are many examples and case studies integrating BIM and LCA, and different workflows for combining BIM and LCA proposed by Wastiels [36] can be used. LCA represents a simplified assessment process because of the limited number of required parameters and set of properties compared to complex quality building assessment and its complexity. Integrating BIM and CBQA represents new challenges and raises new research questions. This article aims to share the experience gained with semi-automatic BIM data-driven workflows and a suitable BIM data structure set up for complex building quality assessment (CBQA) on a pilot case study of a residential building combining BIM and SBToolCZ.
2. Methodology
The main problem of an automatic complex quality building assessment is that current methodologies and assessment schemes do not follow the data structure of a Building Information Model. Due to a different data structure, it is impossible to use automatic algorithms.
The problem, on the one hand, is a completely different set-up of the assessment schemes, which use specific quality rating scales, often based on verbal or visual rating scales. The other issue is the Level Of Information (LOI) of the assessed Building Information Model (BIM). For an efficient automation process in complex quality assessment of the building in the design phase, it is necessary to first understand the data structure of the IFC, and second, to understand the data structure of the assessment methodology used for the specific assessment.
2.1. Data Format of a Building Information Model (BIM)
The Building Information Model (BIM) is a database of graphical and nongraphical data stored as (i) an open and vendor-neutral data file format or (ii) a proprietary data file format. Using an open and vendor-neutral data file format is crucial for public procurement projects, as well as for wide collaboration between different branches of the construction sector and between different stakeholders in the design and construction process. Thus far, the only widely accepted representative of data schemas in the construction industry is IFC (Industry Foundation Classes).
2.2. IFC Data Structure
IFC is a widely accepted, used, well-structured, standardized, open, and vendor-neutral data structure (or schema) of a built environment, including buildings and civil infrastructure. The IFC is maintained and developed by BuildingSMART [46], the non-profit organization, and it is an official standard ISO 16739-1:2018 [41]. The most important schemas of the IFC data format involve:
- Semantics and classification of data objects;
- Object properties;
- Object relationships.
The IFC data can be physically encoded in various formats. The most common is the STEP format (.ifc). An example of the data structure is shown in Figure 1.
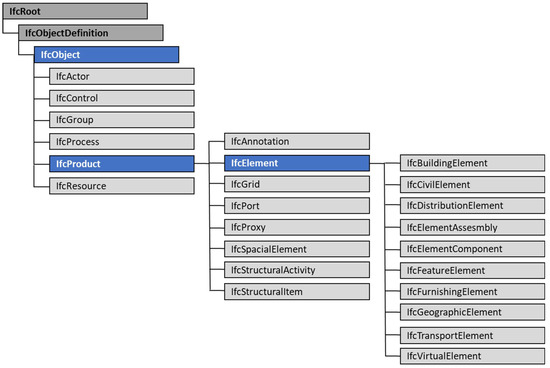
Figure 1.
An example of the IFC structure [46].
2.2.1. Semantics and Classification of Data Objects
The object definition in IFC is anything perceivable or conceivable that has a distinct existence, albeit not material. It is a broad term. Therefore, there is a logical classification of all objects in IFC. All of the classified objects are rooted entities; they are rooted in a hierarchical classification tree. This classification integrates entities in a logical and characteristic inheritance manner. The subordinate (lower branch) entity inherits all characteristics of the superordinate (higher branch) entity and adds some of its own characteristics.
The detailed explanation of the IFC structure that is relevant for data modeling for complex quality building assessment is as follows:
- Superordinate entity: IfcObject is the generalization of any semantically treated thing or process.
- ○
- Subordinate entity: IfcProduct: The IfcProduct is an abstract representation of any object that relates to a geometric or spatial context. The IfcProduct consists of annotations (cotes, comments, etc.), structural items (actions and reactions), spatial elements (site, building, story, space, spatial zone), Architectural, Engineering, and Construction elements (AEC products), etc.
- ▪
- Subordinate entity: IfcSpatialElement is the generalization of all spatial elements that might be used to define a spatial structure. It contains spatial zone (IfcSpatialZone), space (IfcSpace), story (IfcBuildingStorey), building (IfcBuilding), and site (IfcSite).
- ▪
- Subordinate entity: IfcElement is a generalization of all components that make up an AEC product. It is IfcProduct with the addition of material nature.
IFC objects are specific modeled products in the building information model, such as columns, slabs, boilers, parking places, and zones for disabled users, which carry information about the properties, quantity, and quality that can be used for complex quality building assessment.
2.2.2. Properties
Properties are, in general, described in IFC in two ways:
- A direct (or derived) object attribute (e.g., “Name” for each object);
- The individual property of a property set.
In addition, there is another structure of property value types mainly used:
- String, (e.g., “IfcText, IfcLabel, IfcInteger, IfcReal, IfcLenghtMeasure, IfcPowerMeasure, etc.”)—text string or enumerations;
- Logical (e.g., “IfcBoolean, IfcLogical, etc.”)—true or false (0/1).
Some alphanumerical values are enumerated.
As mentioned above, rooted entities are classified in the inheritance tree. This also applies to the inheritance of properties of rooted entities.
Example (Property set—property):
- Superordinate entity:
IfcElement: Has property set describing warranty (Pset_Warranty), that consists of 8 properties.
- Subordinate entity:
IfcActuator: Has a Pset_Warranty and, in addition, many other property sets: e.g., for electrical device common properties.
2.2.3. Relationship
Relationships among entities in IFC are realized by objectified relationships. There are two different types of relationships: one-to-one relationships, and one-to-many relationships. Objectified relationships express:
- Assignment;
- Association;
- Connectivity;
- Decomposition;
- Other relationships.
Objectified relationships are inverse attributes of the modeled object.
As mentioned above, rooted entities are classified in the inheritance tree. This also applies to the inheritance of rooted entity relationships. For example:
- Superordinate entity:
IfcSpatialStructureElement: The spatial decomposition is a logical structure of spatial elements ultimately assigned to the project. The order of spatial structure elements being included in the concept for building projects are, from high to low level, IfcProject, IfcSite, IfcBuilding, IfcBuildingStorey, and IfcSpace.
- Subordinate entity:
IfcSpace: Space is part of spatial decomposition and, in addition, has a relationship to covering elements. Those coverings may represent different flooring or tiling areas.
2.3. BIM Data-Driven Workflows
The aim of data mining from the information model is to analyze the building and optimize its design. There are several possibilities of BIM data-driven workflows depending on the level of digitalization in the building sector, on the development of national BIM data standards, and assessment methods. The goal is to achieve a fully automatic assessment workflow that allows real-time design optimization. The degree of automation highly depends on data standardization, on the level of integration of assessment methodologies in the BIM software, etc. The levels of model data structure and data-driven workflows are: (i) low structured model data, and manual workflow, (ii) utilized IFC data structure and semi-automatic workflow, and (iii) highly structured model data and automatic workflow.
2.3.1. Low Structured Model Data and Manual Workflow
In this case, model data are manually read, and parallel calculations and/or analysis are carried out in an independent calculation software (Figure 2). The results are manually inserted as model properties of a particularly added property set. The assessment information is not connected to modeled entities. BIM can exist without modeled entities, used just as a data format. This approach is inconvenient; design optimization is time-consuming and generates a high risk of calculating errors and errors in communication processes between the author of the building information model and authors of the specific calculations.
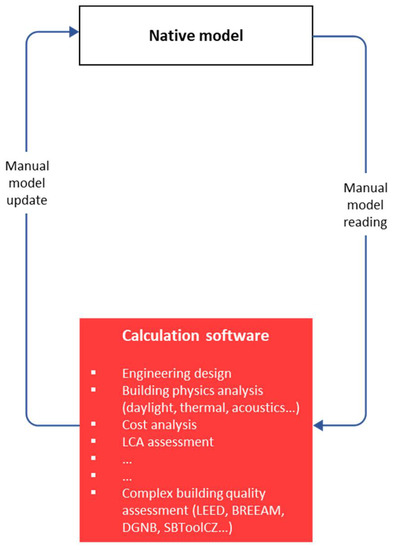
Figure 2.
Low structured model data with manual workflow.
2.3.2. Utilized IFC Data Structure and Semi-Automatic Workflow
A semi-automatic workflow (Figure 3) uses calculations and analysis outside the data model in specific calculation software and tools, but the information needed for the assessment is exported in a predefined structure and can be automatically imported into the calculation software. Model data can be exported straight from the native model to the calculation tool in case the calculation software can read the data directly. This allows keeping the original data quality from the model. The model data from the native model can be exported in IFC format and then imported through the utilized database (e.g., .xls, .csv) or directly to the calculation software. Particular property or property sets and/or entities that are not common parts of the data model can be manually added in the calculation software. The results of the calculation and assessment can be uploaded back to the native model automatically in case of nongraphical information using sufficient data bridge or manually in case of graphical information. In the case of semi-automatic workflow, the time-consuming and manual part of the assessment process still remains, but communication processes and data exchange are efficient, and the risks of errors decrease.
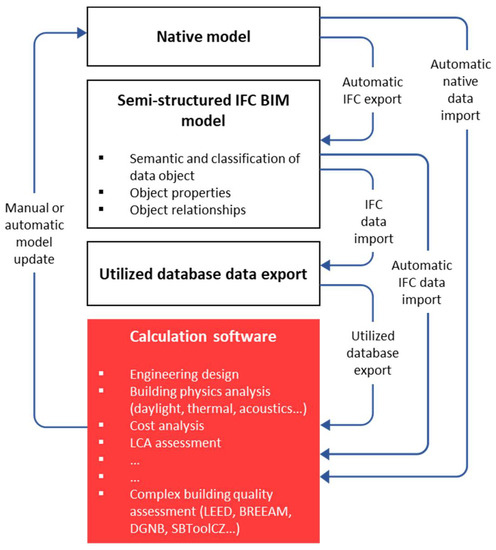
Figure 3.
Utilized IFC data structure and semi-automatic workflow.
2.3.3. Highly Structured Model Data and Fully Automatic Workflow
The fully automated workflow (Figure 4) uses calculations and analysis as an integral part of the software for data modeling (as a plug-in calculation module) or as an independent calculation software and uses model data for calculations and analysis. External data input, if needed, is inserted automatically and directly to the model or as boundary conditions for the calculations. The calculation algorithms are prepared in the software (as an integral part or as a third-party plug-in), and they are calculated or analyzed in the model as well. As in the previous case, the results of the calculation and assessment can be uploaded back to the native model automatically in case of nongraphical information using sufficient data bridge or manually in case of graphical information.
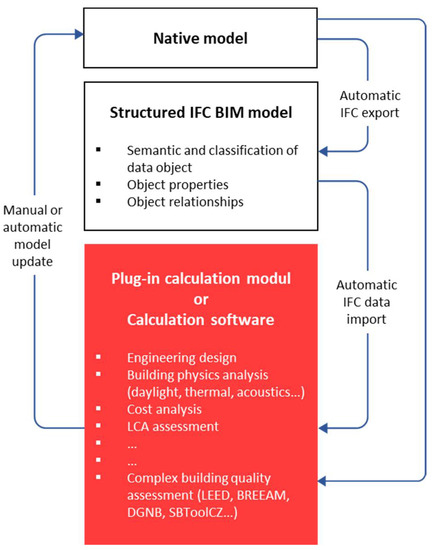
Figure 4.
Highly structured model data and fully automatic workflow.
In this case, a high-level model data structure is needed. All modeled data are general and usable for other purposes, e.g., housing unit area quantities, housing unit quantities, etc. Assessment calculations are generated automatically. The main advantage is that in case of any design change, information take-off, calculation, and assessment are automatically generated in real-time with minimized risk of errors and misunderstandings, allowing efficient optimization of the designed building.
This approach requires powerful HW, on the one hand, and continues software maintenance and control according to changing standards, legislation, software version, etc.
2.4. Data Structure of SBToolCZ
2.4.1. SBToolCZ
To set up the architecture of the data model of the building, it is necessary to understand the data structure of the assessment methodology. This section describes the data structure of the Czech national assessment methodology SBToolCZ for sustainable and complex building quality assessment. The data structure of SBToolCZ is, in general, very similar to other assessment methods, such as LEED and BREEAM. Therefore, the approach of using data structures analysis can also be used for other assessment methods [37]. Data analysis was carried out on the assessment version for residential buildings.
SBToolCZ [40] is a national sustainability rating system developed for the Czech Republic that respects local building tradition, the social and economic environment, and its specifics. SBToolCZ is based on a generic framework SBTool (Sustainable Building Tool) for evaluating the sustainable performance of buildings, and projects developed by iiSBE (International Initiative for a Sustainable Built Environment) have been available on the market since 2010.
Currently, four certification schemes for new buildings in the design phase have been developed according to building purposes: office buildings, residential buildings, family houses, and schools. The assessment framework for kindergartens is in progress, along with adjustments of current schemes for other project phases such as the operation (in use) phase and refurbishment (renovation).
Criteria for assessing the built environment are divided into groups: environmental, economic, and management criteria, plus the location of the building, including social criteria. Each criterion has an algorithm for setting up the indicator value, i.e., they are weighted according to importance. Criteria also differ according to the phase of the life cycle of a building (design, start of operation, operation).
2.4.2. Data Structure of the SBToolCZ Assessment Scheme for Residential Building
Detailed data analysis of the assessment tool SBToolCZ showed that more than 500 parameters are required as inputs for the complex quality and sustainability assessment of the residential building. The data sources differ according to the character of the information. The following data sources for the required information have been recognized:
- BIM—Building Information Model (202 parameters)—data linked to the objects and their semantic and classification, properties, or/and relationships.
- GIS (98 parameters)—data related to location, urban planning requirements, and building or urban zone protection, e.g., access to public transport, civic amenities, information of the locality, building location in specific or protected areas and zones (flooding zone, conservation areas, national parks, etc.).
- Documents and technical reports (128 parameters)—part of technical documentation but not part of the data model, such as energy consumption, energy sources, and internal microclimate quality (daylight, temperature, overheating, ventilation and air quality, acoustic parameters, etc.)
- Process description (48 parameters)—parameters describing the quality of processes in design, built-up, operational, and demolition phases, such as architectural competition, LCA and LCC analysis, and maintenance schedule.
- External sources (15 parameters)—parameters used for calculations and assessment, such as conversion factors, external databases of embodied emissions of used materials, and climatic data, such as precipitation amount, solar radiance, average external temperatures, and climatic load.
The BIM-based data model is a relevant source for almost half of the building parameters required for complex quality and sustainability assessment using SBToolCZ. The data structure of the model consists of the following data types:
- Direct or derived geometric properties—based on real of abstract/virtual 1D, 2D, 3D representations in the model:
- ○
- Areas and surfaces—used as general project information, e.g., total floor space, total gross floor space, total heating volume, etc., or specifically for used methodology, e.g., green roofs area, green facades area, area for rainwater collection, external relaxing areas as balconies, terraces, etc.,
- ○
- Lengths and dimensions—used as general project information, e.g., clear height or specifically for used methodology, e.g., dimensions of communication corridors for disabled users, etc.
- ○
- Volumes—used as general project information as, e.g., the volume of used materials or specifically for used methodology, e.g., the volume of renewable and/or recycled materials, etc.
- Existence of a specific real or virtual item in the model predefined by the assessment methodology and number of those specific items used as general project information, e.g., number of users, number of dwelling units, parking places, or specifically for used methodology, e.g., number of parking places with charging station, number of bicycle parking places, etc.,
Properties of specific real or virtual objects of a distinct value predefined by specific enumeration types according to the assessment methodology, such as bicycle parking place being (i) non-guarded and non-covered, (ii) non-guarded and covered, (iii) covered and guarded, and (iv) covered and guarded by a central security system.
2.5. Connecting BIM and Complex Building Quality Assessment Method (CBQA)
2.5.1. Specifics of Complex Building Quality Assessment Methods
As shown in the previous chapter, the complexity of complex quality building assessment methods is compared to other calculations in the design phase much higher mainly because of the variety and diversity of required data. As mentioned in Section 2.4.2, in the case of SBToolCZ, only about 40% of required data can be exported from a BIM model.
About 60% of the information needed for the CBQA is still included in other sources, such as GIS, documents and technical reports, process description, or other external sources, and has to be mined manually.
A common BIM model corresponding to current BIM standards was used for the case study. The data structure of the model enables common data processing and analysis based on direct or derived geometric properties (areas and surfaces, lengths and dimensions, volumes).
The BIM model structure did not cover many parameters and data linked to the existence of a specific real or virtual item in the model predefined by the assessment methodology and number of those specific items, such as the number of parking places with charging stations, number of bicycle parking places, etc., and linked to properties of specific real or virtual objects of a distinct value predefined by specific enumeration types, e.g., non-guarded and non-covered, non-guarded and covered, covered and guarded, or covered and guarded bicycle parking place.
Some of those items were added to the model to use automatic data export, but still, some are missing, as the modeling was complicated and time-consuming compared to manual reading.
The fully automatic process for CBQA, under those circumstances, is currently not achievable, and the semi-automatic approach combining automatic data export with manual model reading shows a suitable workflow.
2.5.2. BIM Data Workflow for Complex Quality Building Assessment
The sustainability evaluation of a building or building project is a very complicated and time-consuming process and requires detailed information on building technologies, materials, energy systems, and processes and deep knowledge of the assessment methodology used for the assessment. Automation and the use of BIM in this process help to optimize the evaluation process and can improve the quality of the building project.
Considering current software possibilities and the complexity of quality assessment methods, the semi-automatic workflow described in the previous chapter was chosen as the appropriate strategy to combine BIM and complex quality assessment. Calculations and analysis for the complex building quality assessment are carried out outside the model in specific calculation tools, and the information needed for the assessment is exported in a predefined structure and can be automatically imported into the assessment software. A particular property or property set or entities that are not a common part of the data model are added manually in the calculation software.
2.5.3. BIM Data Modeling, and Use for Assessment Methodology
In the BIM-based data model, these parameters, such as lengths, dimensions, surfaces, areas, volumes, are gained from:
- 1D, 2D, and 3D building elements, such as walls, columns, slabs, windows, doors, and pipes.
- 1D, 2D, and 3D virtual elements—corridor width, room area, green roof area, green façade area, room volume, etc.
The assessment methodologies generally use:
- General data—required for every building project by national standards to prove the quality of the building, data and information used for the building permit process, and data used in the construction and operation phase of the building;
- Specific data—required for the assessment methodology or analysis required by the assessment methodology used for the building quality assessment.
The crucial part of the process enabling automation in the assessment process is the BIM model set up and its architecture according to the required information. The data structure of the assessment methodology is described above.
However, many different software applications enabling BIM are used in design practice; it is recommended to prepare the BIM model architecture based on IFC as an open and vendor-neutral data file format that allows cooperation, collaboration, and data use across different fields and specialization and using different software and tools for supporting analysis. The required data according to the data structure can be modeled by using the following IFC modeling tool:
- Direct or derived geometric properties
- ○
- Areas—direct (or derived) attributes of IfcSpacialElements, such as spatial zone (IfcSpatialZone), space (IfcSpace), story (IfcBuildingStorey), building (IfcBuilding), and site (IfcSite).
- ○
- Surfaces—direct (or derived) attributes of IfcElement as a generalization of all real or virtual components that make up an AEC product.
- ○
- Lengths and dimensions—direct or derived attributes of IfcElement as a generalization of all real or virtual components that make up an AEC product or their annotations.
- ○
- Volumes—direct (or derived) attributes of IfcProducts (IfcElement and/or IfcSpacialElements) or/and real or virtual components that make up an AEC product.
- Existence of a specific real or virtual item in the model predefined by the assessment methodology and number of those specific items represented by specific IfcProducts (IfcElement and/or IfcSpacialElements) (logical value 0/1 = true/false),
- Properties of specific real or virtual enumerated type of a distinct value modeled as appropriate IfcProducts (IfcElement and/or IfcSpacialElements) of a specific value.
3. Case Study—BIM for Complex Quality Building Assessment of a Residential Building
As a reference case study, the experimental residential building was used. The structural system (columns, shell, and horizontal slabs) consists of a high-performance reinforced concrete structure and is supplemented by timber substructures (façade, internal walls, and partitions). This system is mainly suitable for residential buildings, especially apartment houses, and it was developed in the project funded by the Technology Agency of the Czech Republic [47]. As a showcase, part of the apartment house was built in the experimental field of the University Centre for Energy Efficient Buildings (UCEEB) of the Czech Technical University in Prague (CTU) in 2019–2020. The model of the entire building and the real display are shown in Figure 5. The building itself consists of three independent apartments. Therefore, the whole project was fully under control within the whole design, construction, and operation process. The main goal of this project was described in conference papers [48]. A building information model of the TiCo project was used. The used model was prepared in Level of Development LOD350 [49].
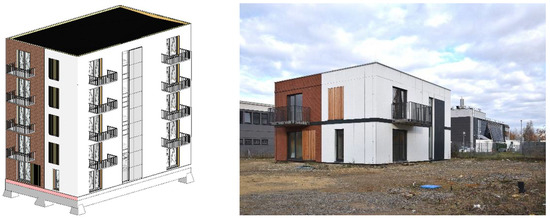
Figure 5.
Model and real building of the TiCo project.
3.1. Geometric Data
For the purpose of this study, one information requirement from the social part of the SBToolCZ methodology is assessed: User comfort—the availability of a bike or stroller parking space. It is completed according to two tables (Table 1 and Table 2). Each table assesses the stroller stands in the building from different perspectives. First, the table assesses the overall stroller stand solution:

Table 1.
Number of credits according to the building design.

Table 2.
Minimum required bike or stroller spaces according to the number of the apartments.
Additionally, there is a condition on the minimum storage floor area of bike or stroller based on the number of housing units.
The final credit count is calculated as the weighted average between all house units.
According to the IFC schema, we can complete an assessment of stroller stands by three different methods according to Section 2.3.1, Section 2.3.2 and Section 2.3.3. The utilized IFC data structure and semi-automatic workflow were selected. A description of part of the assessment is shown in Figure 6.
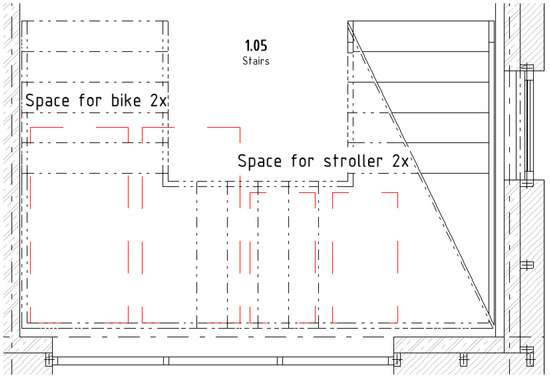
Figure 6.
Bike and stroller spaces in the model.
Geometry is represented by a 2D or 3D object placed in the model. Their properties contain real values, which are compared with pre-set benchmarks, or they are used in the calculation.
3.2. Properties
3.2.1. Logical Value Type
The Boolean type logical value represents the values “true” or “false” and is used to automatically assess the presence of the specific predefined object in the model. If the object is placed in the model, it is possible to track the total numbers of predefined objects. In the sustainable quality assessment, this tool can be used to track the number of places for waste management, the number of parking places equipped with charging stations, etc.
This approach was used when an automated algorithm indicated that the model contains spaces for bikes and strollers.
3.2.2. Alphanumerical Value Type
This is the most commonly used type of parameter. It includes text values (description of all parameters), numbers (counts, areas, volumes, etc.), or any other property, such as material name, weight, and warranty.
In the proposed use case, the properties used for the description and number of elements are shown in Figure 7.
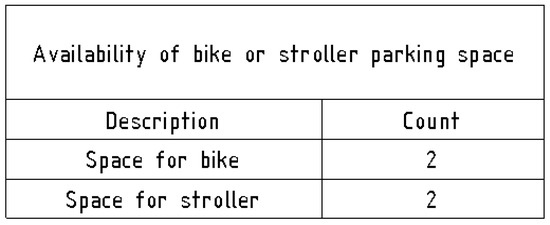
Figure 7.
Schedule of spaces for bikes and strollers.
3.2.3. Enumeration Type
Specific properties of real or virtual objects can be defined according to a predefined structure following a quality assessment of specific criteria within the assessment framework. The enumeration type has distinct values that can be compared and assigned, e.g., roomy types, area types, façade types, etc. It is similar to a drop-down menu; this type of information is not possible to incorporate in the model (property of an element cannot contain more values from which the user can select one), and these values have to be written manually (or in a third-party software that allows using this functionality).
3.3. Data Processing
Complex quality assessment methodologies are more complicated than the standard LCA method already described in the literature and for which only the Bill of Quantities (BoQ) is necessary. A combination of all mentioned data types is needed for assessment; therefore, a more sophisticated data processing workflow is necessary. For SBToolCZ, an online application was developed. The whole assessment was completely online. The limitation is that so far, the application has only prepared the Excel tables. Therefore, it is not yet possible to import the IFC model directly. This is planned for version 2 of the application. The example with the TiCo project description is shown in Figure 8. The application can semi-automatically (with data prepared in the schedules) assess the building project, including different variants. It is suitable for the material and technical optimization of the project.
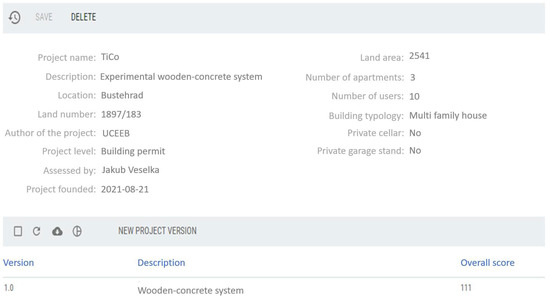
Figure 8.
Description of the project in the online SBToolCZ application.
4. Discussion
4.1. The Data Structure of Assessment Schemes and Methods
This paper aims to analyze and verify possible BIM data-driven workflows for complex building quality assessment (CBQA) and a suitable BIM data structure set-up for automatic assessment and evaluation.
The development of most currently used assessment schemes and methodologies, such as LEED and BREEAM, including SBToolCZ, which is based on SBTool, started 15–20 years ago, and the structure of criteria and benchmarks was not created while considering the possibility of automatic assessment. Additionally, the IFC standards at that time were not established as a vendor-neutral and open system for data management. One of the problems that limit automated assessment is that the assessment methodologies do not follow the data structure used for automated processes.
Every single project and every single building are specific according to unique architectural design and structural, technological, and material solutions. One of the crucial aspects of assessment methodologies is to support the architectural quality, diversity, and originality of the architectural design of every building. This is the reason why many assessment criteria and benchmarks are often described in a continuous text, in examples of possible solutions that should motivate and which are not defined as finite enumeration.
For example, one of the quality parameters of a living unit is defined by the quality and size of external relaxation zones, such as balconies and loggias. It is impossible to make a finite enumeration of all spaces in the building that can be used for this purpose.
One of the missions for the future development of complex quality assessment methods is to adjust the criteria and benchmarks structure according to the data types, allowing a higher level of automatized data processing. In this process, it is fully recommended to consider the IFC data structure by adjusting semantic and classification of data objects, their properties, and relationships.
4.2. The Complexity of the Assessment Methodologies
The aim of using complex quality assessment methods is to cover wide aspects of building quality. It covers a wide range of criteria, including environmental quality and LCA, energy performance of buildings, durability, and resilience, quality of the internal environment, architectural and functional quality, and other social issues in considering the quality of locality. Due to this complexity, the assessment methods are very complicated and include many parameters from different branches. As mentioned above, SBToolCZ for residential buildings requires about 500 parameters for almost 35 criteria for the assessment. The data analysis of SBToolCZ proven within the case study shows that about 200 parameters can be derived from BIM and can be obtained based on current design standards, thus enriching the conclusions contained in the articles of Portuguese colleagues on the topic SBToolPT-H [18,36].
The question is if the ratio of BIM-based data can be higher than almost a half. According to the analysis of SBToolCZ data structure, when keeping the complexity of the assessment scheme, the ratio of data from other sources (GIS, technical reports, databases, processes) will still be very high. One option is to simplify the assessment methods, especially for use in the predesign of the early design phase, to use mainly BIM-based data for automatic assessment and optimization in this project phase. Another option is to adjust the structure of existing criteria in the assessment scheme so that it is better linked to the IFC data structure, and data mining from BIM will be easier.
4.3. BIM Data-Driven Workflows
Wastiels and Decuypere [36] divided BIM-LCA integration into five types: (i) integrating the tools by exporting the Bill of Quantities (BoQ) from the BIM environment into other tools; (ii) importing surfaces using the IFC format with predefined LCA profiles; (iii) processing information from a BIM tool in a BIM viewer tool, which is then transferred to dedicated LCA software; (iv) using specially developed plug-ins that enable LCA analysis within the BIM tool; (v) including the LCA information in the BIM objects that are used in the BIM model, instead of them being attributed to the building components in a later stage and in separate tools. As Obrecht et al. [13] state, the most adopted is the exchange of information via BoQ from BIM. As presented in the previous text and shown in the case study, the CBQA is more complex and requires a wide range of parameters, so using BoQ but also other mentioned BIM–LCA integration is not sufficient and does not cover all required data. According to this fact, different BIM data-driven workflows have to be used.
Using a semi-automatic workflow with calculations and analysis outside the data model, and data export directly from native model or via export to IFC or utilized database export, is a relevant approach and ensured higher level of automatic workflow, but still, the BIM model corresponds with current BIM standards.
Considering the complexity of the assessment methods and their fast development, on the one hand, and the complexity and diversity and development of standards and legislation in the building sector, on the other hand, the semi-automatic strategy brings many advantages. Using an independent calculation tool outside the data model enabling data import in predefined data structures from BIM allows better control over the assessment process and the BIM model and data management. These findings are also confirmed by colleagues from other leading universities [6,7,12].
To be able to process all the necessary steps, it is important to have the BIM in very good shape (e.g., classification system, proper model health, correct and precise naming, BoQ). These requirements must always be known at the beginning of the project and accepted by all stakeholders.
In a utilized IFC data structure and semi-automatic workflow, the amount of manual assessment is significantly lower than in low structured model data and manual workflow. Thus, to be able to achieve a high degree of automation, it is necessary to move the whole BIM environment to a highly structured model data and fully automatic workflow. There are many obstacles and challenges (e.g., lack of legislation, low availability of skilled manpower), but the direction for the BIM environment to the higher level of automation and usage of robotics seems to be clear [50].
A literature review showed that specifically for the Czech Republic, SBToolCZ methodology is not digitalized, and legislation and standardization of the BIM are not finished; therefore, it is not yet possible to use highly structured model data and fully automatic workflow. These conclusions aim to advance, not only in the Czech Republic, the discussion regarding the necessary completion of the above-mentioned standardization process.
4.4. Level of Information of BIM
As was mentioned before, the SBToolCZ methodology needs around 500 inputs for the full assessment, and only around 200 of them can be taken relatively easily from the BIM. Due to the fact that the IFC format is very capable in terms of storing data, all the other parameters can be stored directly in the model as well. However, it is not clear how it would help to speed up the process of assessment. Currently, the IFC format is being developed rapidly, and no software can use its full potential of it. The only option to use all the possibilities is manual data import in the IFC file, which is inefficient. Further research showing the optimal amount of data taken out of the model is necessary for every mentioned complex quality assessment methodology. Similar conclusions regarding the IFC format have been reached in other scientific studies [41,43,45]. It is a question of how long this state will take before there is automation between individual data formats.
5. Conclusions
Using Building Information Modeling for complex building design and optimizing building quality in a design phase becomes an important part of integrated and advanced building design. Using data from an information model in the design phase allows efficient assessment of different design strategies and structural variants and a higher quality of final design. This paper aimed to analyze and verify possible BIM data-driven workflows for Complex Building Quality Assessment (CBQA) and a suitable BIM data structure set-up for an automatic assessment and evaluation. For an efficient automation process in complex quality assessment of the building in the design phase, it is necessary first to understand the data structure of the Industry Foundation Classes, which is widely accepted and used for buildings, and second, to understand the data structure of the assessment methodology used for the specific assessment. This article describes the potential of the automatic assessment of complex buildings based on the experience gained in a project where the complex building quality was tested on a real pilot project of a residential building using SBToolCZ, the Czech national assessment method. The outcomes present the experience with semi-automatic data workflow and recommendations for setting up the data model of a building for automatic assessment. The outcomes also present the experience gained by combining BIM and automatic complex building quality assessment based on semi-automatic data workflow combined with data export from a structured BIM model with the independent calculation tool. The case study proved this method as an efficient approach to automatic assessment.
Author Contributions
Conceptualization, J.R. and J.V.; methodology, Z.R.; investigation, S.V.; resources, S.V.; writing—original draft preparation, J.R., J.V., Z.R. and S.V.; writing—review and editing, J.V.; supervision, P.H.; project administration, J.V.; funding acquisition, J.R. All authors have read and agreed to the published version of the manuscript.
Funding
This research was funded by the Technology Agency of the Czech Republic, grant number TN01000056, research project NCK CAMEB Centre for Advanced Materials and Efficient Buildings.
Institutional Review Board Statement
Not applicable.
Informed Consent Statement
Not applicable.
Data Availability Statement
Not applicable.
Acknowledgments
The research outcomes have been achieved within the research project BIMIP Building Information Modelling—Integrated Whole Life Cycle Process in the framework of the research project number TN01000056 NCK CAMEB Centre for Advanced Materials and Efficient Buildings.
Conflicts of Interest
The authors declare no conflict of interest.
References
- Eastman, C.; Teicholz, P.; Sachs, R.; Liston, K. BIM Handbook: A Guide to Building Information Modeling for Owners, Managers, Designers, Engineers and Contractors; Wiley: New York, NY, USA, 2011; ISBN 9780470541371. [Google Scholar]
- Abraham, F.; Cahn, J.; Fitzerald, B.; Greenberg, E. Strategy in the Face of Disruption: A Way Forward for the North American Building-Products Industry; McKinsey & Company; Available online: https://www.mckinsey.com/industries/private-equity-and-principal-investors/our-insights/strategy-in-the-face-of-disruption-a-way-forward-for-the-north-american-building-products-industry (accessed on 30 December 2021).
- Barbosa, F.; Woetzel, J.; Mischke, J.; Ribeirinho, M.J.; Sridhar, M.; Parsons, M.; Bertram, N.; Brown, S. Reinventing Construction: A Route to Higher Productivity; Mckinsey Global Insititute; 2017; p. 168. Available online: http://www.mckinsey.com/industries/capital-projects-and-infrastructure/our-insights/reinventing-construction-through-a-productivity-revolution (accessed on 30 December 2021).
- Prebanić, K.R.; Vukomanović, M. Realizing the need for digital transformation of stakeholder management: A systematic review in the construction industry. Sustainability 2021, 13, 12690. [Google Scholar] [CrossRef]
- Pérez-García, A.; Martín-Dorta, N.; Aranda, J.Á. BIM Requirements in the Spanish Public Tender—Analysis of Adoption in Construction Contracts. Buildings 2021, 11, 594. [Google Scholar] [CrossRef]
- Fang, T.; Zhao, Y.; Gong, J.; Wang, F.; Yang, J. Investigation on maintenance technology of large-scale public venues based on bim technology. Sustainability 2021, 13, 7937. [Google Scholar] [CrossRef]
- Acampa, G.; Diana, L.; Marino, G.; Marmo, R. Assessing the transformability of public housing through bim. Sustainability 2021, 13, 5431. [Google Scholar] [CrossRef]
- Ren, G.; Li, H.; Zhang, J. A BIM-based value for money assessment in public-private partnership: An overall review. Appl. Sci. 2020, 10, 6483. [Google Scholar] [CrossRef]
- Andújar-Montoya, M.D.; Galiano-Garrigós, A.; Echarri-Iribarren, V.; Rizo-Maestre, C. BIM-LEAN as a methodology to save execution costs in building construction-An experience under the spanish framework. Appl. Sci. 2020, 10, 1913. [Google Scholar] [CrossRef] [Green Version]
- Altohami, A.B.A.; Haron, N.A.; Ales@Alias, A.H.; Law, T.H. Investigating approaches of integrating BIM, IoT, and facility management for renovating existing buildings: A review. Sustainability 2021, 13, 3930. [Google Scholar] [CrossRef]
- Hollberg, A.; Lützkendorf, T.; Habert, G. Top-down or bottom-up?—How environmental benchmarks can support the design process. Build. Environ. 2019, 153, 148–157. [Google Scholar] [CrossRef]
- Hollberg, A.; Genova, G.; Habert, G. Evaluation of BIM-based LCA results for building design. Autom. Constr. 2020, 109, 102972. [Google Scholar] [CrossRef]
- Obrecht, T.P.; Röck, M.; Hoxha, E.; Passer, A. BIM and LCA integration: A systematic literature review. Sustainability 2020, 12, 5534. [Google Scholar] [CrossRef]
- Manzoor, B.; Othman, I.; Gardezi, S.S.S.; Harirchian, E. Strategies for adopting building information modeling (Bim) in sustainable building projects—A case of Malaysia. Buildings 2021, 11, 249. [Google Scholar] [CrossRef]
- Zhang, L.; Chu, Z.; He, Q.; Zhai, P. Investigating the constraints to buidling information modeling (BIM) applications for sustainable building projects: A case of China. Sustainability 2019, 11, 1896. [Google Scholar] [CrossRef] [Green Version]
- Akhanova, G.; Nadeem, A.; Kim, J.R.; Azhar, S.; Khalfan, M. Building information modeling based building sustainability assessment framework for Kazakhstan. Buildings 2021, 11, 384. [Google Scholar] [CrossRef]
- Manzoor, B.; Othman, I.; Kang, J.M.; Geem, Z.W. Influence of building information modeling (Bim) implementation in high-rise buildings towards sustainability. Appl. Sci. 2021, 11, 7626. [Google Scholar] [CrossRef]
- Carvalho, J.P.; Almeida, M.; Bragança, L.; Mateus, R. Bim-based energy analysis and sustainability assessment—Application to portuguese buildings. Buildings 2021, 11, 246. [Google Scholar] [CrossRef]
- Barone, G.; Buonomano, A.; Forzano, C.; Giuzio, G.F.; Palombo, A. Improving the efficiency of maritime infrastructures through a bim-based building energy modelling approach: A case study in Naples, Italy. Energies 2021, 14, 4854. [Google Scholar] [CrossRef]
- Deng, M.; Tan, Y.; Singh, J.; Joneja, A.; Cheng, J.C.P. Computers in Industry A BIM-based framework for automated generation of fabrication ¸ ade panels drawings for fac. Comput. Ind. 2021, 126, 103395. [Google Scholar] [CrossRef]
- Zima, K.; Mitera-Kiełbasa, E. Employer’s information requirements: A case study implementation of bim on the example of selected construction projects in Poland. Appl. Sci. 2021, 11, 10587. [Google Scholar] [CrossRef]
- Jang, K.; Kim, J.W.; Ju, K.B.; An, Y.K. Infrastructure BIM platform for lifecycle management. Appl. Sci. 2021, 11, 10310. [Google Scholar] [CrossRef]
- Lesniak, A.; Monika, G.; Skrzypczak, I. Barriers to BIM Implementation in Architecture, Construction and Engineering Projects—The Polish Study. Energies 2021, 14, 2090. [Google Scholar] [CrossRef]
- Hammad, A.W.A.; da Costa, B.B.F.; Soares, C.A.P.; Haddad, A.N. The Use of Unmanned Aerial Vehicles for Dynamic Site Layout Planning in Large-Scale Construction Projects. Buildings 2021, 11, 602. [Google Scholar] [CrossRef]
- Zanni, M.; Sharpe, T.; Lammers, P.; Arnold, L.; Pickard, J. Developing a methodology for integration of whole life costs into BIM processes to assist design decision making. Buildings 2019, 9, 114. [Google Scholar] [CrossRef] [Green Version]
- Edirisinghe, R.; Pablo, Z.; Anumba, C.; Tereno, S. An Actor–Network Approach to Developing a Life Cycle BIM Maturity Model (LCBMM). Sustainability 2021, 13, 13273. [Google Scholar] [CrossRef]
- Tan, Y.; Li, S.; Liu, H.; Chen, P.; Zhou, Z. Automation in Construction Automatic inspection data collection of building surface based on BIM and UAV. Autom. Constr. 2021, 131, 103881. [Google Scholar] [CrossRef]
- Chen, K.-L.; Tsai, M.-H. Conversation-Based Information Delivery Method for Facility Management. Sensors 2021, 21, 4771. [Google Scholar] [CrossRef]
- Mannino, A.; Dejaco, M.C.; Re Cecconi, F. Building information modelling and internet of things integration for facility management-literature review and future needs. Appl. Sci. 2021, 11, 3062. [Google Scholar] [CrossRef]
- Pavón, R.M.; Alvarez, A.A.A.; Alberti, M.G. Possibilities of bim-fm for the management of Covid in public buildings. Sustainability 2020, 12, 9974. [Google Scholar] [CrossRef]
- ISO 14044:2006; Environmental Management—Life Cycle Assessment—Requirements and Guidelines. Available online: https://www.iso.org/standard/38498.html (accessed on 30 December 2021).
- Frischknecht, R.; Birgisdottir, H.; Chae, C.-U.; Lützkendorf, T.; Passer, A.; Alsema, E.; Balouktsi, M.; Berg, B.; Dowdell, D.; García Martínez, A.; et al. Comparison of the environmental assessment of an identical office building with national methods. IOP Conf. Ser. Earth Environ. Sci. 2019, 323, 012037. [Google Scholar] [CrossRef] [Green Version]
- Frischknecht, R.; Ramseier, L.; Yang, W.; Birgisdottir, H.; Chae, C.U.; Lützkendorf, T.; Passer, A.; Balouktsi, M.; Berg, B.; Bragança, L.; et al. Comparison of the greenhouse gas emissions of a high-rise residential building assessed with different national LCA approaches—IEA EBC Annex 72. IOP Conf. Ser. Earth Environ. Sci. 2020, 588, 022029. [Google Scholar] [CrossRef]
- Cavalliere, C.; Hollberg, A.; Dell’Osso, G.R.; Habert, G. Consistent BIM-led LCA during the entire building design process. IOP Conf. Ser. Earth Environ. Sci. 2019, 323, 012099. [Google Scholar] [CrossRef]
- Hollberg, A.; Kiss, B.; Röck, M.; Soust-Verdaguer, B.; Wiberg, A.H.; Lasvaux, S.; Galimshina, A.; Habert, G. Review of visualising LCA results in the design process of buildings. Build. Environ. 2021, 190, 107530. [Google Scholar] [CrossRef]
- Carvalho, J.P.; Alecrim, I.; Bragança, L.; Mateus, R. Integrating BIM-Based LCA and Building Sustainability Assessment. Sustainability 2020, 12, 7468. [Google Scholar] [CrossRef]
- Wastiels, L.; Decuypere, R. Identification and comparison of LCA-BIM integration strategies. IOP Conf. Ser. Earth Environ. Sci. 2019, 323, 012101. [Google Scholar] [CrossRef] [Green Version]
- Veselka, J.; Nehasilová, M.; Dvořáková, K.; Ryklová, P.; Volf, M.; Růžička, J.; Lupíšek, A. Recommendations for Developing a BIM for the Purpose of LCA in Green Building Certifications. Sustainability 2020, 12, 6151. [Google Scholar] [CrossRef]
- Vázquez-Rowe, I.; Córdova-Arias, C.; Brioso, X.; Santa-Cruz, S. A method to include life cycle assessment results in choosing by advantage (Cba) multicriteria decision analysis. A case study for seismic retrofit in peruvian primary schools. Sustainability 2021, 13, 8139. [Google Scholar] [CrossRef]
- Vonka, M.; Lupíšek, A.; Hájek, P. SBToolCZ: Sustainability Rating System in the Czech Republic. Available online: https://www.researchgate.net/publication/263209319_SBToolCZ_Sustainability_rating_system_in_the_Czech_Republic (accessed on 30 December 2021).
- ISO 16739-1:2018. Industry Foundation Classes (IFC) for Data Sharing in the Construction and Facility Management Industries—Part 1: Data Schema. Available online: https://www.iso.org/standard/70303.html (accessed on 30 December 2021).
- Gerbino, S.; Cieri, L.; Rainieri, C.; Fabbrocino, G. On BIM Interoperability via the IFC Standard: An Assessment from the Structural Engineering and Design Viewpoint. Appl. Sci. 2021, 11, 11430. [Google Scholar] [CrossRef]
- Gkeli, M.; Potsiou, C.; Soile, S.; Vathiotis, G.; Cravariti, M.-E. A BIM-IFC Technical Solution for 3D Crowdsourced Cadastral Surveys Based on LADM. Earth 2021, 2, 605–621. [Google Scholar] [CrossRef]
- Horn, R.; Ebertshäuser, S.; Di Bari, R.; Jorgji, O.; Traunspurger, R.; von Both, P. The BIM2LCA approach: An industry foundation classes (IFC)-based interface to integrate life cycle assessment in integral planning. Sustainability 2020, 12, 6558. [Google Scholar] [CrossRef]
- Tang, S.; Shelden, D.R.; Eastman, C.M.; Pishdad-bozorgi, P.; Gao, X. Automation in Construction BIM assisted Building Automation System information exchange using BACnet and IFC. Autom. Constr. 2020, 110, 103049. [Google Scholar] [CrossRef]
- Industry Foundation Classes (IFC). 2021. Available online: https://technical.buildingsmart.org/standards/ifc/ (accessed on 7 March 2021).
- Ryklová, P.; Mančík, Š.; Lupíšek, A. Environmental Benefits of Timber-Concrete Prefabricated Construction System for Apartment Buildings—A Simplified Comparative LCA Study. IOP Conf. Ser. Earth Environ. Sci. 2019, 290, 012083. [Google Scholar] [CrossRef]
- Veselka, J.; Růžička, J.; Lupíšek, A.; Hájek, P.; Mančík, Š.; Žd’ára, V.; Široký, M. Connecting BIM and LCA: The Case Study of an Experimental Residential Building. IOP Conf. Ser. Earth Environ. Sci. 2019, 323, 012106. [Google Scholar] [CrossRef]
- BIMFORUM—Level of Development (LOD). Available online: https://bimforum.org/lod/ (accessed on 30 December 2021).
- Zhang, J.; Luo, H.; Xu, J. Towards fully BIM-enabled building automation and robotics A perspective of lifecycle information flow. Comput. Ind. 2022, 135, 103570. [Google Scholar] [CrossRef]
Publisher’s Note: MDPI stays neutral with regard to jurisdictional claims in published maps and institutional affiliations. |
© 2022 by the authors. Licensee MDPI, Basel, Switzerland. This article is an open access article distributed under the terms and conditions of the Creative Commons Attribution (CC BY) license (https://creativecommons.org/licenses/by/4.0/).

