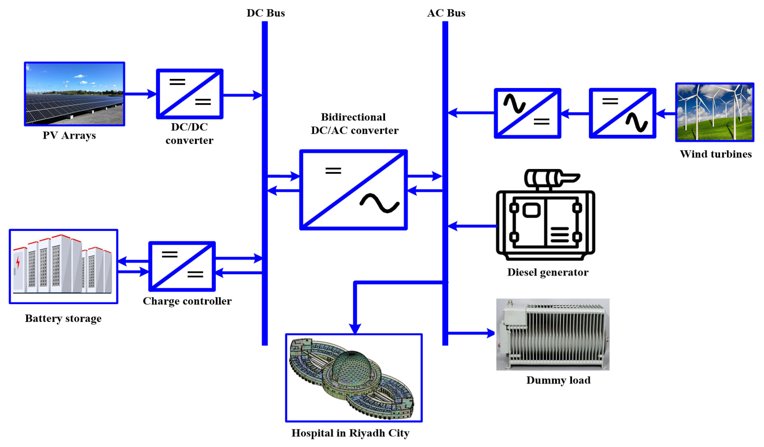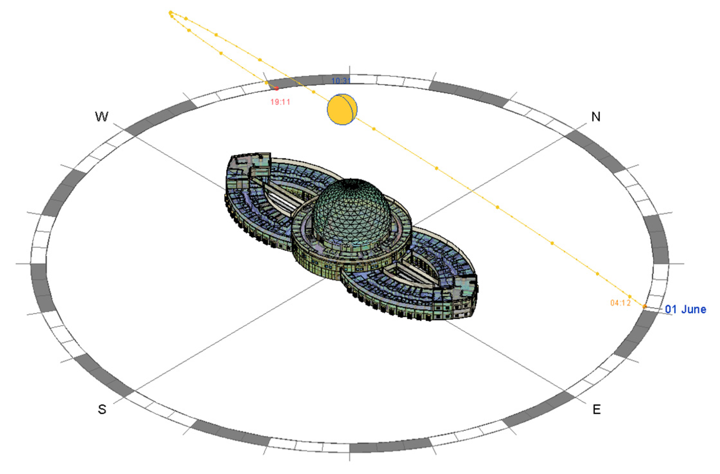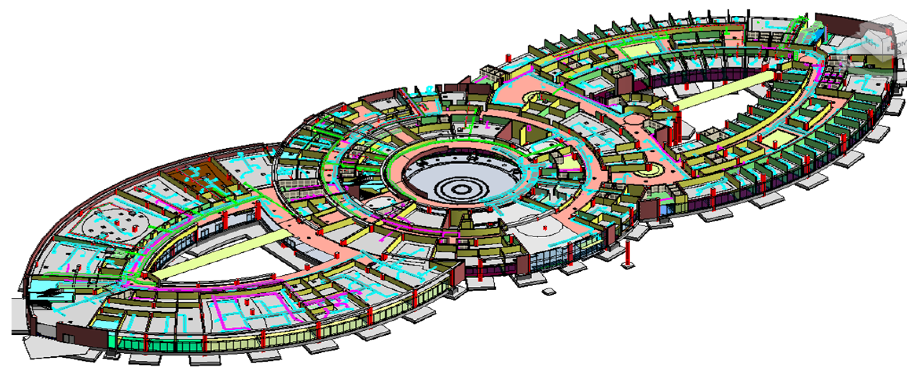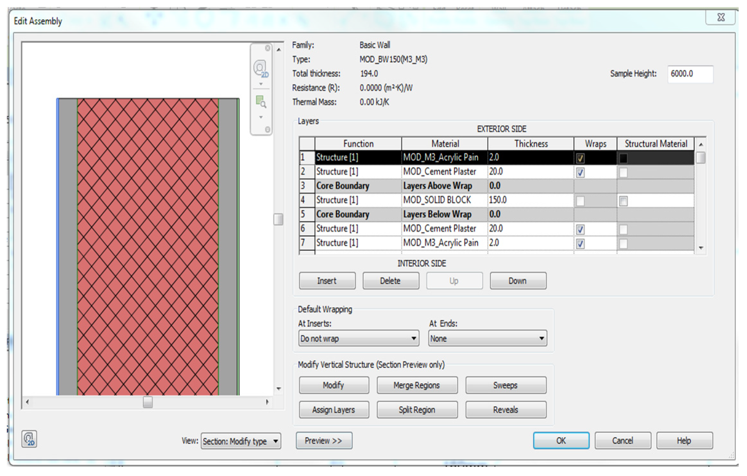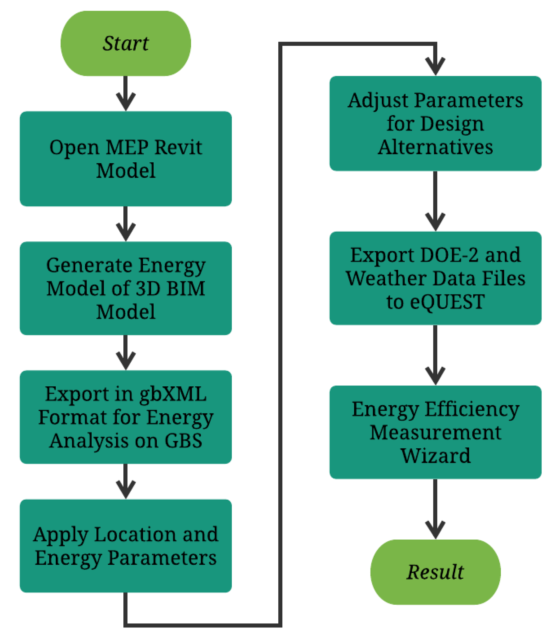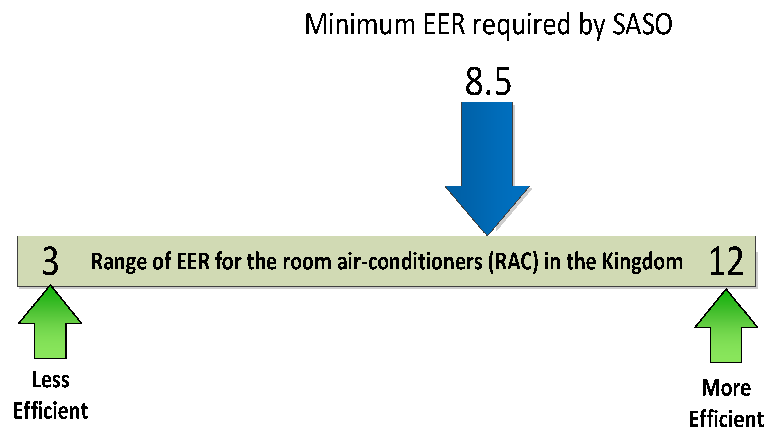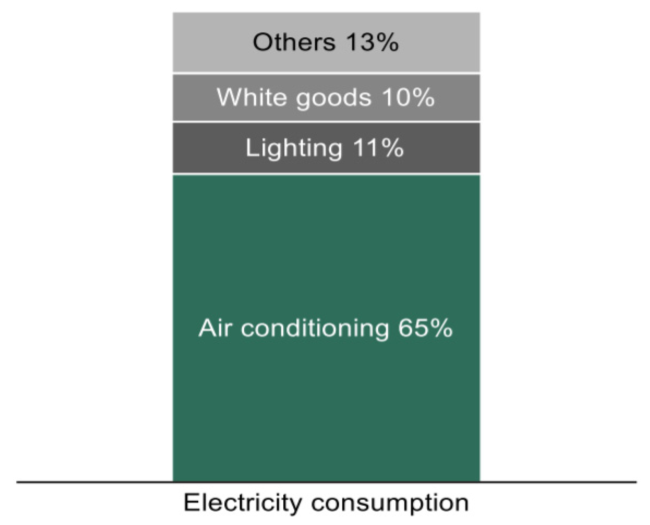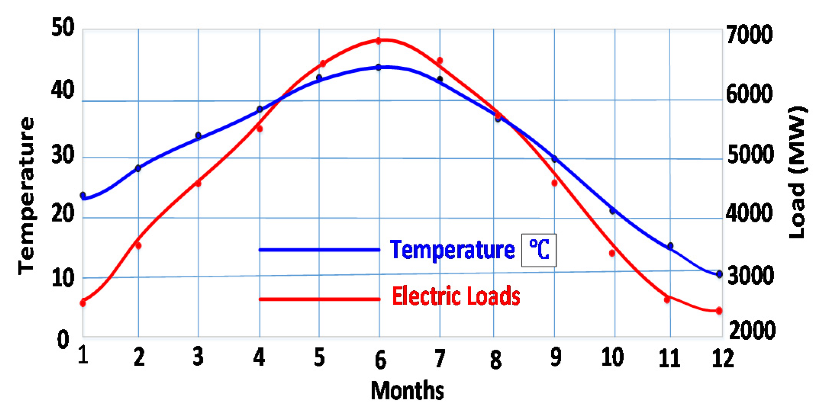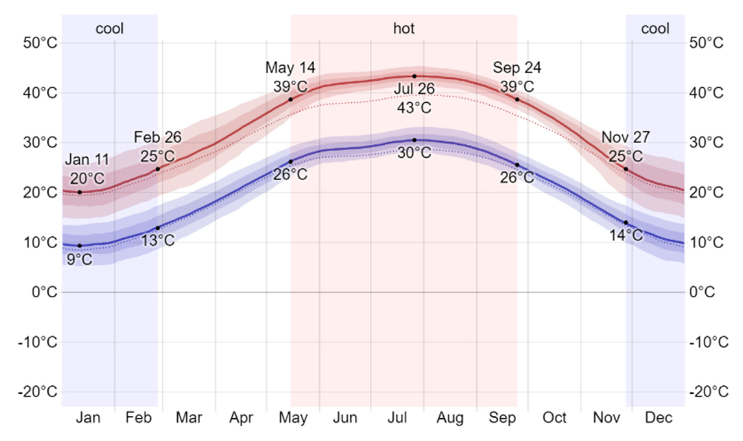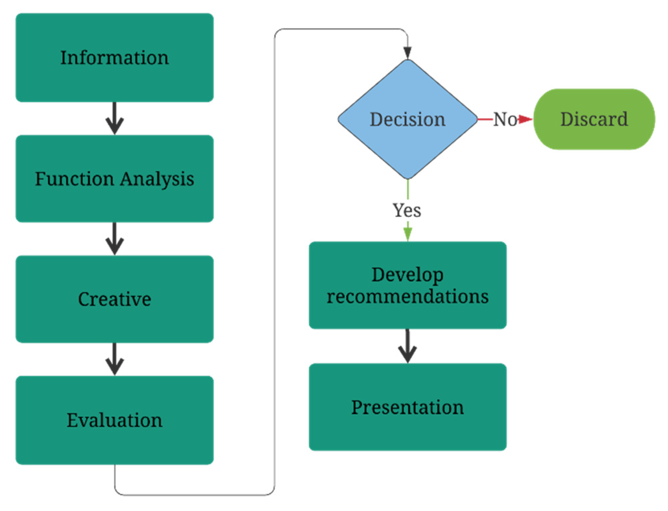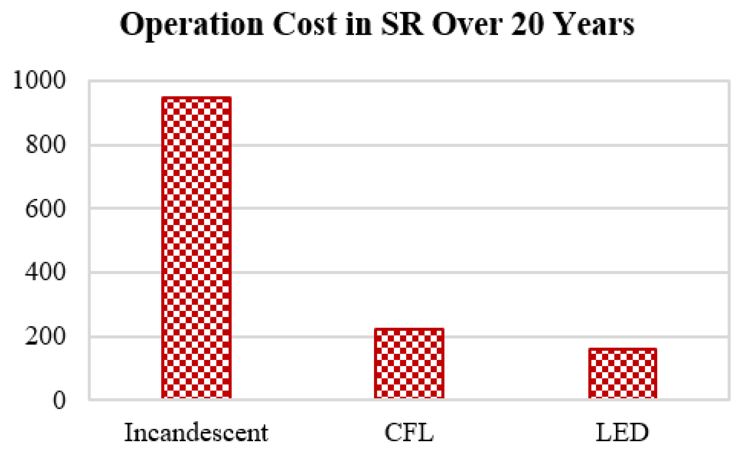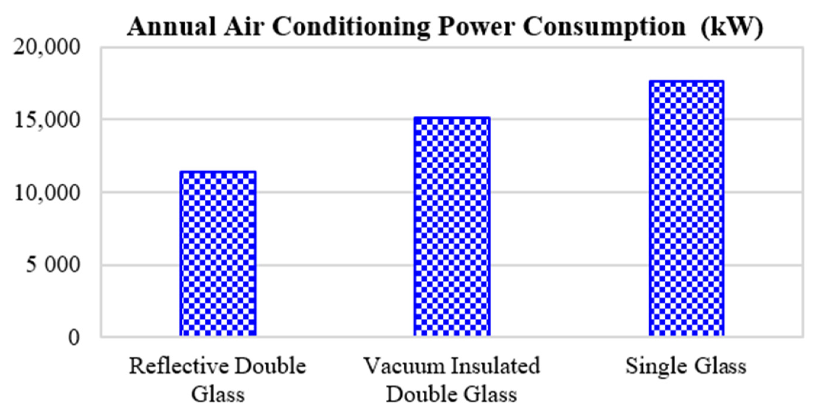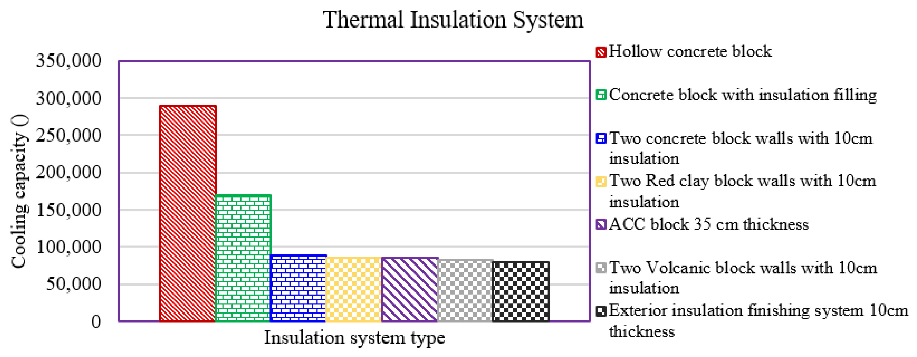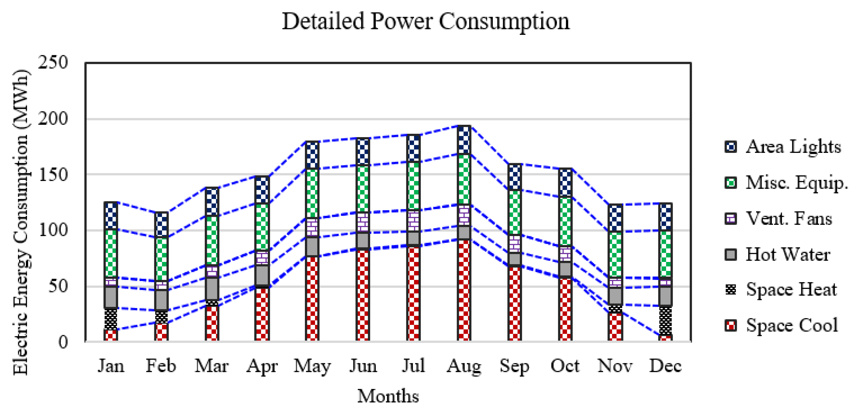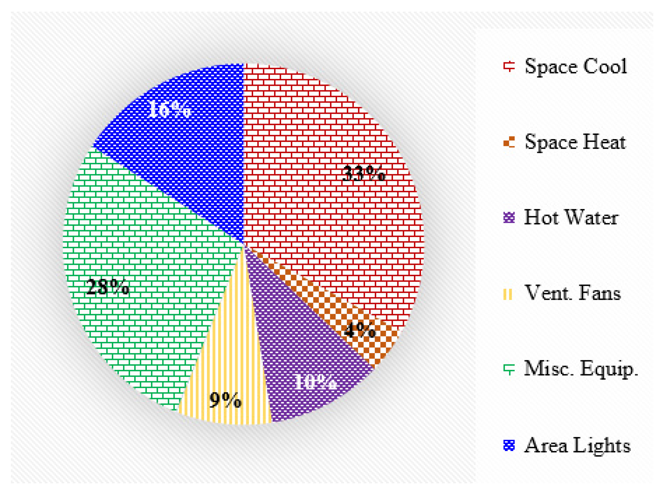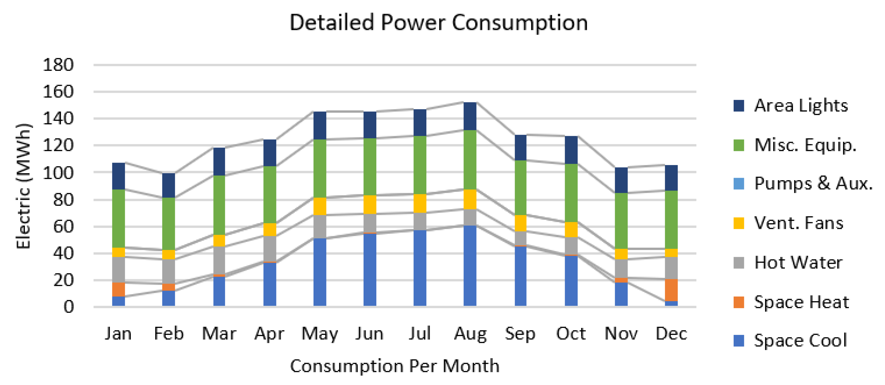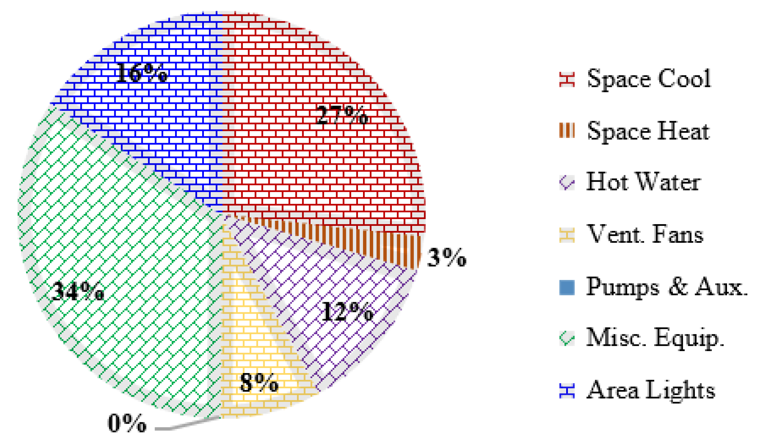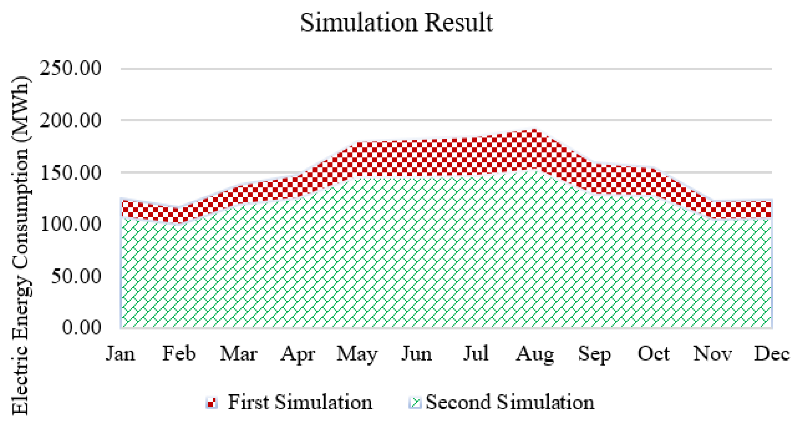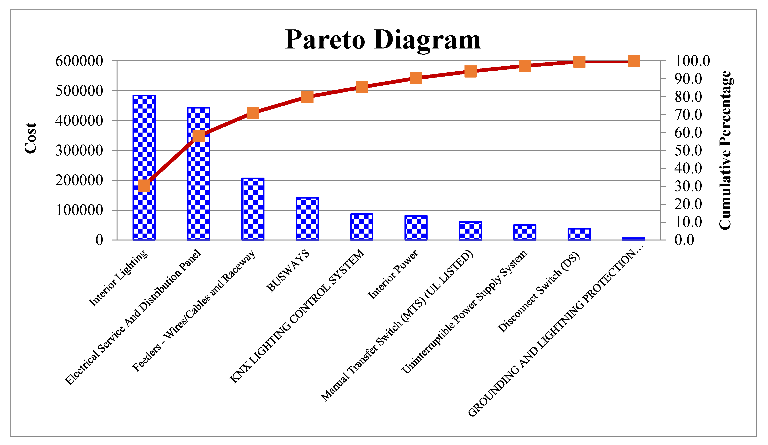Abstract
Energy conservation measures can not only improve energy efficiency; it can also enhance microgrid resilience. This paper aims at investigating energy conservation in a small microgrid, using a new hospital in Riyadh city as a case study, to satisfy the Saudi Building Code (SBC part 601) requirement of energy conservation as the first case. The second case study aims to apply and simulate additional advanced energy conservation requirements. The new hospital has considered energy conservation measures uch as upgraded Heating, Ventilation, and Air Conditioning (HVAC), lighting type effect, thermal insulation, and window material. These energy conservation considerations made a difference in the annual energy saving and efficiency of its microgrid. This study used Autodesk Revit software to obtain building information modeling (BIM) and eQUEST to perform energy simulations. The two software programs are integrated together to perform comprehensive energy simulations with detailed building information from the model by Autodesk Green Building Studio (GBS). The energy conservation measures mainly focused on energy management and saving in the building’s electrical installations. All utilized equipment in the hospital should follow the Saudi standards issued by the national authorities. The simulation results revealed a noticeable annual energy saving of up to 19.82% for the second case, using a great thermal resistance building envelope, energy-saving lighting system, and highly rated Energy Efficiency Ratio (EER) HVAC system compared to the first case. More than 100,000 SR in yearly energy saving was achieved by implementing the second case study. Applying the Value Methodology (VM) to the proposed hospital in this study saved more than 700,000 SR in the initial cost of the hospital.
Keywords:
energy conservation; pareto analysis; energy consumption; eQUEST; Revit; value methodology 1. Introduction
Energy conservation measures can improve not only the energy efficiency of a microgrid but also the resilience and reliability of a microgrid. A microgrid can be comprised of a decentralized photovoltaics, wind turbines, diesel generators, batteries, fuel cells (FCs), and loads that can operate autonomously (island mode) [1,2,3,4] or interconnected with the utility grid (connected mode) [5,6]. Energy conservation refers to minimizing energy consumption using more efficient equipment and appliances as well as sensible utilization. Refraining from using products or services becomes a way to save energy, but it is also possible to do this by utilizing various energy conservation measures that reduce energy consumption compared to their conventional counterparts. Energy conservation is an important component of long-term viability and development. In addition, it is a critical issue, as the use of nonrenewable resources has an impact on the environment. For example, the use of fossil fuel contributes to air and water pollution because carbon dioxide is produced when oil, coal, and gas are burned in power plants, heating systems, and automobile engines. As is well-known, carbon dioxide acts as a straightforward layer in the atmosphere and contributes to global warming, a phenomenon which is also known as greenhouse gases. In our atmosphere, global warming has certain negative consequences. Some of these are lethal, such as the spread of various diseases, temperature increase, extended hurricane risk, economic burdens, polar ice melting, and an increased rate and intensity of storms [7,8].
Numerous studies have been conducted for energy conservation and management, strategies which have impacted this study positively. For example, in [9], different energy-saving strategies for hospital and healthcare facilities were reviewed to improve energy efficiency where the hospital’s consumption differs based on the nature of use, the year of constitution, the building envelope status, the level of insulation, the climatic nature, the maintenance level, and the age of the mechanical and electrical equipment, and energy management level. Abdullah Al-Shaalan proposed some strategies to mitigate customers’ power outages and showed that consumers bear an enormous role in embracing and observing certain energy consumption behaviors when using their equipment [10,11]. The authors in [12,13] revealed that energy consumption can be reduced to reasonable levels by consumer incentive strategies. In [14], the authors showed that continued education and awareness may motivate people to conserve energy through a variety of motivation factors, such as appeals to environmental and parental obligation, lifestyle rewards, incentives, and disincentives. In [15], this study adopted a city-scale consumption for several types of energy conservation measures, such as occupants’ behavior and energy-efficient equipment, to evaluate the policies of energy conservation in the domestic sector. A well-designed natural or partial natural ventilation system may reduce the energy requirement for a cooling system in a building [16]. The authors showed the benefit of using a two-stage algorithm to achieve reasonable energy usage in a school campus [17]. In [18,19], the authors showed that using an automated, energy-saving LED luminaires system in a building will effectively reduce the energy consumption of that building. The advantages of using an automated LED lighting system in buildings in terms of their high performance and decreased energy consumption have been proven. Due to the several advantages of LED lighting, their usage has increased dramatically in street lighting, medical lighting, and residential lighting; this is because of its characteristics, such as low maintenance requirements, a long life cycle, and environmental friendliness.
In [20,21,22], the Saudi Energy Efficiency Center (SEEC) embarked on a campaign that led to the establishment of an energy label, to be compulsorily stuck to major household appliances, such as air-conditioners, washing machines, refrigerators, and freezers. The outcome of this campaign was a reduction in the huge size of electricity demand, as well as the relieving of a sizable part of the tariff from the consumer’s burden. According to the American Society of Heating, Refrigerating and Air-Conditioning Engineers (ASHRAE), the first step towards net-zero energy in small hospitals and healthcare facilities is attained by achieving 30% energy savings [23]. There are several recommendations regarding HVAC, lighting and building insulation that may assist effectively in energy savings. A proper HVAC system is designed by choosing a system type which is best for functionality, with a very highly efficient HVAC system, requiring a 10 Energy Efficiency Ratio (EER) as a minimum rating. In addition, proper temperature control based on functionality, time, and Seal Class A for supply and outdoor ducts may improve energy savings positively [23]. Regarding the whole building’s lighting power density (10.7 W/m2), it is recommended that lighting be switched from manual to auto-off in all hospital zones except patient care areas to achieve 30% energy savings. Side lighting capacity can be maximized with carefully designed skylights and fenestration to obtain illumination without unnecessary solar heat gain. For interior lighting, the use of state-of-the-art products, efficient equipment and lighting design techniques are recommended. Using high-performance lighting may reduce the cost and size of the HVAC system, which will reduce the initial cost of electrical installation in the building [24,25]. The authors of [26,27] demonstrate the need for a multi-criteria implementation when selecting energy-efficient materials, which assists in decreasing energy consumption instantly, as it is required for the following years. Real estate developers, consulting companies, and any related professionals interacting together may affect energy conservation positively [28].
Value Methodology (VM) is defined as a systematic process to improve the value of a project, product, or process through the analysis of functions and resources [29]. VM includes two processes, which are value analysis and value engineering. Value analysis applies the VM process to existing applications [30]. Improvement in initial and life cycle costs in construction projects can be achieved by the implementation of VM [31]. Value engineering involves applying the VM process to new products, projects, or processes. The value of a function is defined as the relationship between cost and performance [32].
Based on the literature review mentioned above, this article considers the first study that investigates energy conservation measures in a small microgrid in a healthcare facility, which is an actual hospital design in Riyadh city, Saudi Arabia. This study focused on energy conservation measures including upgraded HVAC, lighting type effect, thermal insulation, and window material, which have not been utilised before, especially in the exceptional climate of Riyadh. This study employed Building Information Modeling (BIM) for the first time with an energy modeling approach to simulate the energy load of a hospital in Riyadh, Saudi Arabia. The weather in Riyadh is exceptional because it is very dry throughout the year, with the temperature normally ranging from 5 °C to 45 °C. Therefore, it is essential to utilize actual weather data and integrate it with BIM to obtain a robust energy conservation result. The applied energy simulation in this study included electrical, mechanical, and medical equipment by integrating the BIM with building energy modeling methodologies for energy reduction in a hospital. This study covered two different cases where both used the same simulation model, which is a 150-bed hospital design model with several enhancements in energy conservation, such as the building envelope and the HVAC system. The first case is to apply the minimum Saudi Building Code (SBC) energy conservation measures, which have been improved gradually in recent years. The second case is to improve the level of energy conservation, which includes more efficient lighting, HVAC, window material, and building insulation systems.
The integration between Revit and eQUEST has been achieved through Green Building Studio (GBS). The integration between the two different software programs aims to produce complete building data across the energy simulation, which assures robust and reliable results. The actual design of the hospital model was used to create an energy simulation. The energy model considered all energy effective factors, such as material, location, and usage. An efficient HVAC system, energy-efficient lighting fixtures, and highly efficient building envelope material are used in the study to reduce energy consumption, taking into consideration the requirements of certain codes, such as the Saudi Central Board for Accreditation of Healthcare Institutions (CBAHI) and SBC, which assure the comfort level in the proposed hospital in Riyadh, Saudi Arabia. In comparison to the first case, the simulation results indicated a significant yearly energy saving of up to 19.82 percent in the second case, which used a high thermal resistance building envelope, energy-efficient lighting, and a high EER HVAC system. Applying value engineering to the hospital has saved more than 700,000 SR.
This study includes five sections, which are as follows: Section 1 contains the introduction. Section 2 describes the proposed hospital under study. Section 3 explains the methodology of the study. Discussion and results are explained in Section 4. The conclusion from the simulation results is discussed in the last section.
2. Description of the Proposed Hospital under Study
The proposed hospital for the case study is a 150-bed hospital based in Riyadh, Saudi Arabia. The total area of the hospital is 28,909 m2. The building is a three-story building, comprising ground, first and second levels. Within are out-patient clinics, a laboratory, a pharmacy, intensive care units, and in-patient rooms, as well as administration support areas. Revit takes architecture, structure, and the mechanical and electrical designers’ implementation as an input. The energy model is the output of Revit and the input for GBS. The outputs of GBS are gbXM and weather data files, which go to eQUEST as an input. Detailed energy results are the output of eQUEST, produced by simulating the gbXML file. Figure 1 shows a schematic diagram of the proposed microgrid, including the actual hospital in Riyadh city. All building material, such as walls, windows, equipment, and sun path throughout the year, are taken by the energy model, as shown in Figure 2. After the simulation process, the output will be detailed energy consumption results. Figure 3 shows the Building Information Modelling (BIM) of the hospital as it contains the integrated architectural, structural, electrical, mechanical, and medical models. Figure 4 shows the material of the wall, which can be adjusted easily to allow several simulation results.
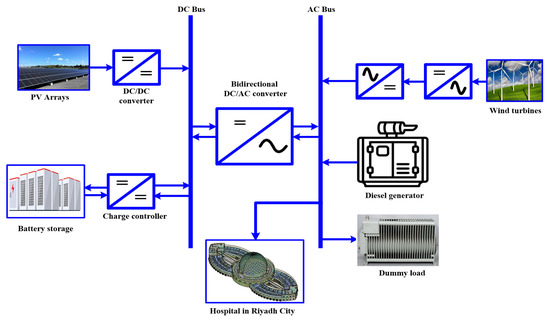
Figure 1.
Schematic diagram of the proposed microgrid including actual hospital in Riyadh city.
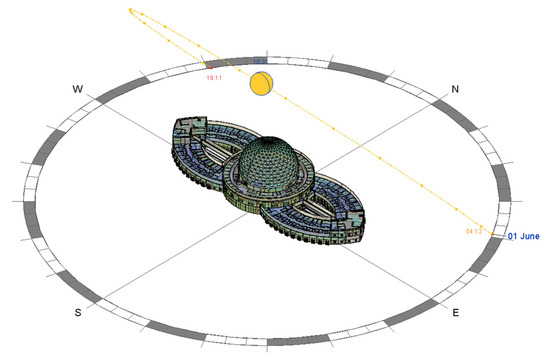
Figure 2.
Sun path in the energy model.
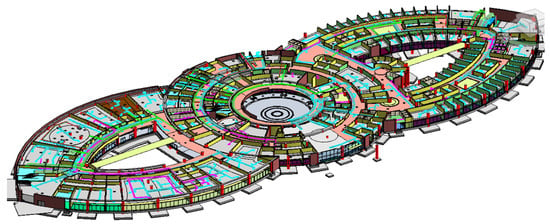
Figure 3.
Ground floor of the Building Information Modelling (BIM).
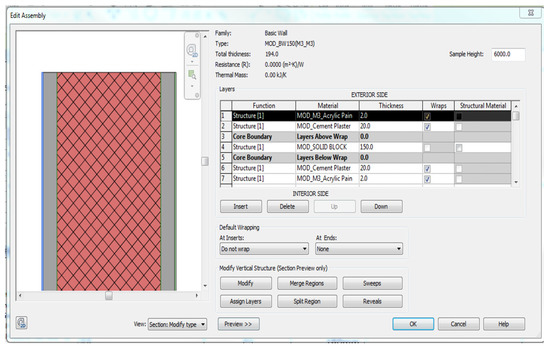
Figure 4.
The material and different parameters of wall.
3. Research Methodology
Using Computer-aided design to simulate two different energy consumption cases for the same BIM hospital design is the main purpose of this study. As mentioned in the introduction, the first case is to apply the minimum Saudi Building Code (SBC) energy conservation measures. The second case is to improve the level of energy conservation, which includes measures such as more efficient lighting, HVAC, window material, and building insulation systems. However, a comparison of lighting, window material, and insulation systems has been presented to allow a better understanding of the choices. The Revit and eQUEST software packages were applied in the building of information modeling and energy conservation simulation, which is useful in all design stages. The two computer programs required to perform the energy analysis are Autodesk Revit and eQUEST. Autodesk Revit is a building information modeling software for architects, structural engineers, mechanics, electrical engineers, and plumbers. The software allows users to design a structure and its components in 3D, which can reduce conflict and time. Moreover, the designed electrical system can be analyzed through Revit in various ways, such as safety and energy analysis. Green Building Studio is one of Autodesk’s cloud-based software packages, which has a built-in application in Revit that allows the running of building performance simulations to perform energy analysis. eQUEST includes many functions related to the design of HVAC systems that can be applied in residential, healthcare facilities, as well as several other building types. The software calculates the load and design of the systems. It also performs a simulation of building energy, energy audit, evaluation, analysis, and costing. Therefore, these processors can perform a descriptive and quantitative analysis of all components of glass windows, roofs, walls, etc. It can also respond to all HVAC effects from cooling, heating, and ventilation. eQUEST is very popular in providing accurate and sound results with reasonable efforts and time. On the other hand, Revit may communicate with eQUEST by gbXML data models, as shown in Figure 5. gbXML is used to transform geometry data, HVAC system, lighting system, and internal load. A gbXML data file can be created after creating the energy model in Revit.
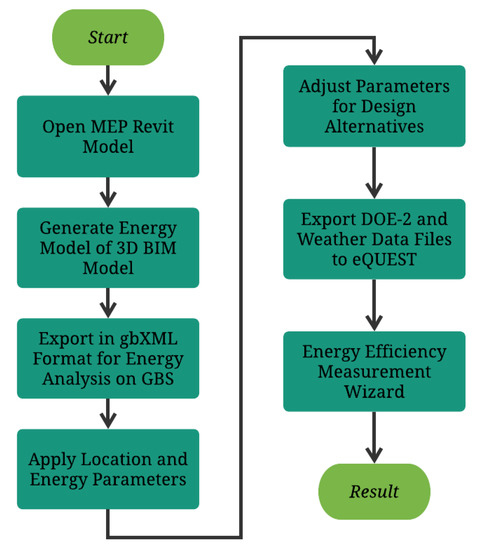
Figure 5.
Flow chart of BIM and eQUEST integration procedure.
Calculating the heat transfer (Q) can be used to compare the effectiveness of using different building envelopes, such as window material and building insulation system. It can be calculated by the following equation [33]:
where U is the overall heat transfer coefficient, A is the area, and is the temperature difference.
The model requires an equation for proper simulation that shows the interaction between the factors and their levels. Therefore, the total energy of the building was used, and it can be expressed as follows [34].
where and are areas coefficients, is the energy usage for each area, and is error tolerance.
For the purpose of setting measures and adopting methodologies towards energy conservation in the Riyadh hospital building, the following procedures have been implemented as follows:
- Compiling all data and information needed for the simulation programming.
- Monitoring conformity with the Saudi Building Code (Part 601: Energy Efficiency) and SASO requirements, as shown in Figure 6 [8].
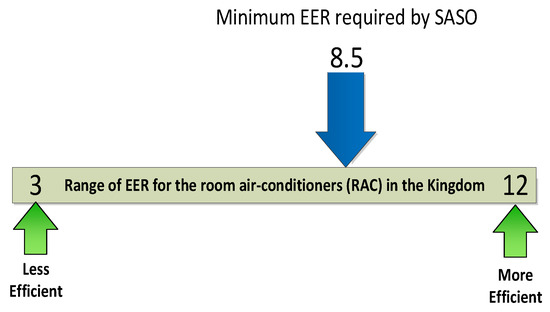 Figure 6. Minimum EER requirement By Saudi Standards [8].
Figure 6. Minimum EER requirement By Saudi Standards [8]. - Estimating thermal behavior of the hospital building in relation to its outdoor environment.
- Visualizing the impact of daylight and artificial light inside the building.
- Identifying the factors affecting the energy consumption in the hospital building.
- Making detailed analysis of different factors such as lighting, HVAC, thermal insulation material, shading, and envelope considerations using eQUEST.
- Applying VM to reduce cost and improve quality.
After reviewing these studies and previous works that showed different methods of reducing the consumption of electrical energy in the buildings, which are based on statistical data and computer programs, we find that the main factor in electricity consumption is the HVAC system, followed by lighting in hospitals. Therefore, choosing and installing a high-efficiency HVAC system, characterized by EER, corresponding to those values specified in the Saudi standards issued in this regard, using high-efficiency lighting fixtures, will help in reducing energy usage. In addition, the use of insulating glass in the windows, in order to reduce the amount of light from the window and thus reduce the heat that can leak into the place, is important. In Saudi Arabia, the HVAC system consumes a huge amount of power, since the weather is very hot in summer. The HVAC system is a very complex system because the system must satisfy and work with several functionalities, such as different areas requiring different humidity levels. Therefore, the HVAC system plays a very important role in the hospital. Figure 7 shows that an HVAC system can consume 65% of electric energy in Saudi buildings. This means that more than 50% of total energy consumption in hospitals are from HVAC systems [35].
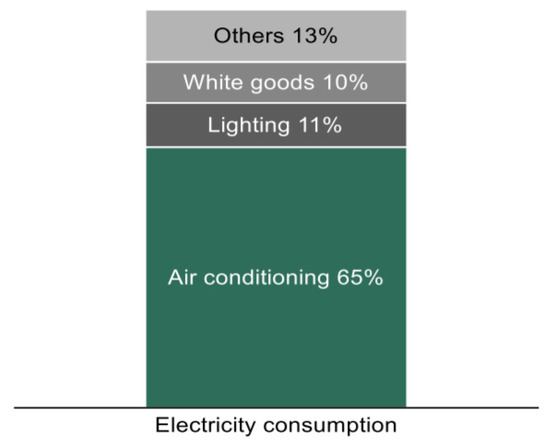
Figure 7.
Electricity consumption of Saudi buildings.
It is important to use thermal insulation for the outer shell of the hospital to reduce the heat exchange. Selection and design of glass windows in terms of transparency, shading, visibility, and the amount of natural light entering through them is important. Choosing the orientation of the hospital will play some part in allowing direct sunlight to enter the hospital. The ideal orientation is to face north, to increase comfort at a lower cost. As shown in Figure 8, maximum electricity consumption in Saudi Arabia is increasing in the summer, and hospitals are not different from any building in the sense that most electricity goes to cool the building.
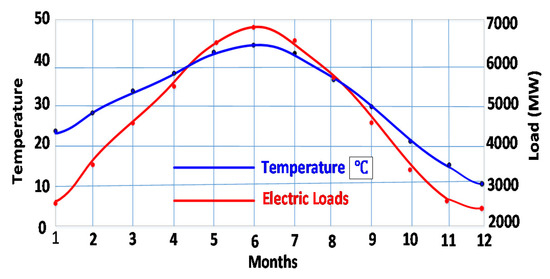
Figure 8.
Power consumption change with temperature change in Saudi Arabia.
There are many factors influencing electrical consumption, but most of them depend on the place, the occupants, the functionality of a building, and the electrical equipment in operation. The study investigates major factors that may affect energy consumption in a hospital and contribute to energy conservation. The weather in Riyadh is very hot and dry in the summer and is cold and dry in winter. Over the year, the temperature normally differs from 9 °C to 43 °C and is rarely below 5 °C or above 45 °C. Figure 9 shows the daily average high and low temperature in Riyadh city throughout the year [36]. Riyadh’s weather plays a huge role in power consumption through air conditioning.
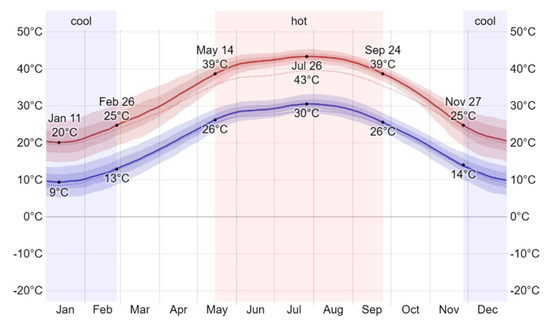
Figure 9.
The daily average high (red line) and low (blue line) temperature in Riyadh city.
Value Methodology (VM) is a process to identify unnecessary costs and potential performance improvements, as well as to improve value. Additionally, the process offers alternatives while assuring quality and reliability. However, it is not a process for cost cutting or quality reduction. Value is defined as a fair return or the equivalent in goods, services, or money for something exchanged. There are six phases in a VM job plan, which are: the information phase, the function analysis phase, the creative phase, the evaluation phase, the development phase, and the presentation phase, as shown in Figure 10. The information phase involves obtaining a thorough understanding of project, system, or study item. The function analysis phase involves identifying the greatest opportunities for value improvement. The creative phase involves generating a large quantity of ideas or alternatives to accomplish the functions identified in the previous phase. The evaluation phase involves judging the ideas generated during the creative phase. The development phase involves developing selected ideas into a proposal for change in order to improve value.
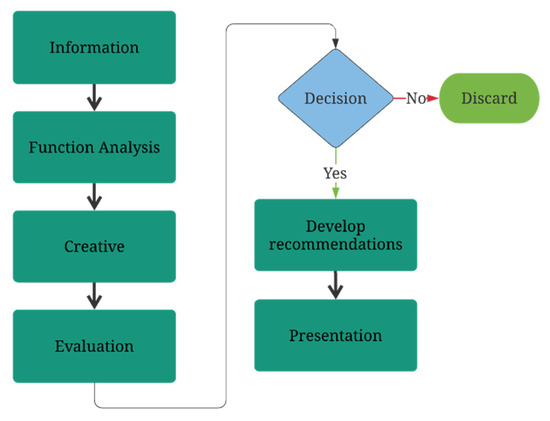
Figure 10.
Flow chart of VM job plan.
4. Simulation Results and Discussions
The Revit and eQUEST software packages were applied for building information modeling and energy conservation. The designed electrical system can be analyzed through Autodesk Revit in various ways, such as safety and energy analysis. Revit may communicate with eQUEST through gbXML data models, which can be created after creating the energy model in Revit, as discussed previously in Section 3. Geometry data, HVAC systems, lighting systems, and internal loads are all transformed using gbXML. The comparison of lighting fixtures, window material, building insulation material, and HVAC system have been conducted complying with the Saudi Building Code (SBC part 601) for energy efficiency. There are two cases that have been simulated in this study, using Revit and eQUEST. The first case involved applying the minimum new SBC requirements, such as using two concrete block walls with a 10 cm polyester insulation as a building envelope, LED lighting fixtures, and a 9.2 EER HVAC system. In the second case, a higher thermal resistance insulation system and reflected double glass for windows were used, which can be adjusted in Revit then used to generate the energy model. However, comparing different types of equipment or materials is presented to investigate their effect on the load.
4.1. Lighting Fixture Type Effect on the Load
Lighting can account for up to 25% of energy consumption in a hospital, depending on the types of activities carried out in them. One of the most common energy saving practices for lighting systems in any building is an automatic lighting control system. The lighting control system can be controlled automatically with different controlling options, such as presence, motion, or daylight sensors.
It is unrealistic to compare incandescent lighting fixtures with CFL and LED because outdated lighting technology consumes a lot of power and has a low lifespan, but it is useful for the purpose of comparison to show that LED makes a difference in terms of energy saving and lifespan compared to the CFL. As shown in Table 1 and Figure 11, using LED instead of CFL lighting fixtures results in an energy saving of up to 28%. Therefore, highly efficient lighting fixtures may assist in noticeable energy savings. LED lighting may affect energy conservation positively with low radiated heat and high energy efficiency, since LED lights are more reliable, better in directional lighting, and high in brightness and intensity. Therefore, design engineers can optimize lighting design to be more efficient and directive.

Table 1.
Comparison between incandescent, CFL and LED lighting.
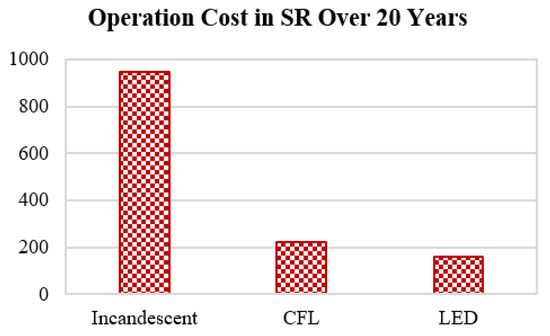
Figure 11.
Operation cost of a single fixture over 20 years comparison of lighting type.
4.2. Impact of Window Material on HVAC Load
To justify the idea that the window material may affect the air conditioning load, three different materials are considered in this study, which are single glass, vacuum insulated double glass, and double shade reflector. Table 2 shows the effect of window material on the annual HVAC load (kW) for a 16 m2 room area with a 3 m2 window area. Several considerations have been taken to obtain accurate results, which are the exposure outside the wall in a southerly direction and the occupancy of two persons. The load is the actual loads according to Riyadh weather conditions within a 24 h operation. The simulation results shown in Table 1 and Figure 12 reveal that using vacuum insulated double glass instead of single glass will save 14% on annual air conditioning power consumption, while the use of reflective double glass instead of single glass will save 35% on annual air conditioning power consumption.

Table 2.
Effect of window material on HVAC load.
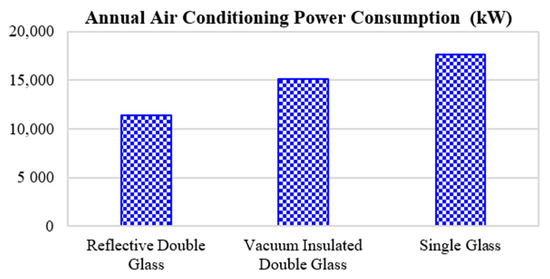
Figure 12.
Effect of window material on air conditioning load.
4.3. Impact of Building Thermal Insulation on HVAC Loads
The selection of thermal insulation in buildings participates mainly in reducing the heat exchange between the inside and the outside of the building. Wall and ceiling insulation assist in reducing HVAC loads, which will result in smaller HVAC equipment in terms of size and a lower energy usage. From Table 3 and Figure 13, which are based on a 300 m2, two-story house building, it is demonstrated that insulation type plays a significant role in energy conservation for the HVAC load, as the cooling capacity can be reduced by up to 73% when comparing the lowest with the highest thermal resistance insulation system. As per the minimum values accepted by the SBC Part 601 regarding energy efficiency, the minimum thermal resistance value (R-value) accepted is 2.9, which means that two concrete block walls with a 10 cm polyester insulation is the minimum accepted insulation type.

Table 3.
Impact of the building insulation system on the Energy conservation.
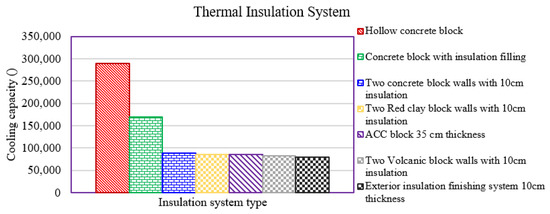
Figure 13.
Thermal insulation system of 300 m2 two story building.
The first case study aims to apply the minimum new SBC requirements, as specified earlier. In order to get this result, the minimum thermal insulation requirement has been met using LED lighting fixtures, an HVAC system rated as 9.2 EER, reflective double glass windows, and two concrete block walls with a 10 cm polyester insulation. Figure 14 and Figure 15 revealed that HVAC (space cool, space heat, and ventilation fans) is the most consuming load, consuming 46%, followed by miscellaneous equipment (28%) and lighting (16%). Therefore, the annual energy cost is 533,703 SR according to the simulation model.
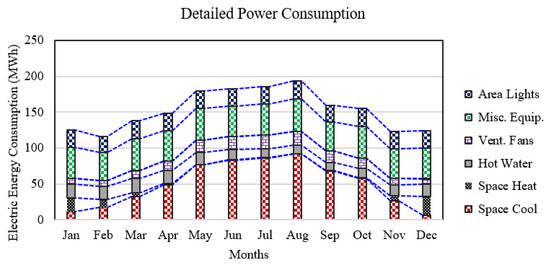
Figure 14.
The electric energy consumption over one year for the first case study.
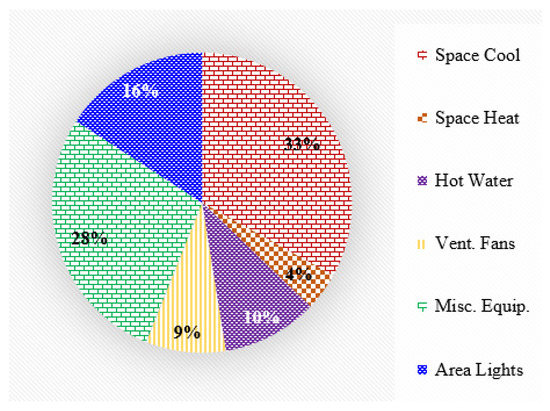
Figure 15.
Simulation results of the first case study.
On the other hand, the energy conservation measures specified in the second case have been applied to obtain better hospital energy consumption rates. An HVAC system with better energy consumption, which is rated as 11.8 EER, has been used. Additionally, occupancy and daylight sensors and controls for lighting system in the hospital have been applied, as well as an improved insulation system. Figure 16 and Figure 17 reveal that HVAC (space cool, space heat, and ventilation fans) is the most consuming load, consuming 38%, followed by miscellaneous equipment (34%) and lighting (16%). The annual energy cost is 429,677 SR in the second case.
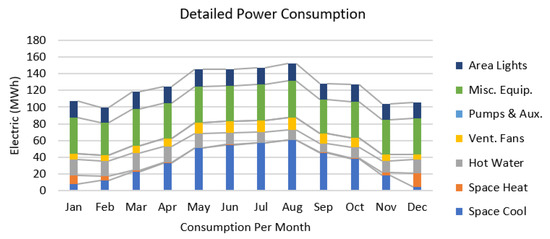
Figure 16.
The electric energy consumption over one year for the second case study.
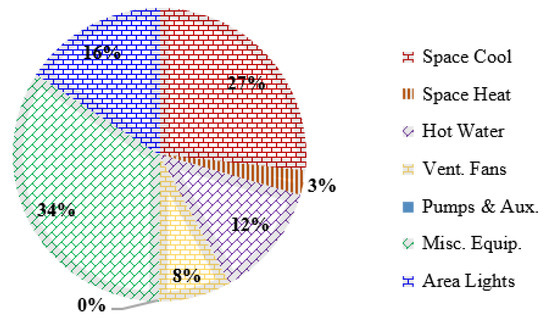
Figure 17.
Simulation results of the second case study.
From the results of the first and second case studies, it can be concluded that the second case study result achieves a 19.82% annual energy saving compared to the first case study. The first case study achieved an acceptable energy saving, meeting the minimum code requirements, whereas the best energy saving was achieved in the second case study. This energy saving mostly occurred in the summer months, as shown in Figure 18, which shows the benefit of improving the building envelope and the HVAC systems. The results showed 104,026 SR in annual savings in the second case study. The HVAC load played a huge role in savings through the use of enhanced building envelope systems and higher efficiency systems. The annual HVAC load of the first case is 837.3 MWh, while the second case is 564.9 MWh. Therefore, the annual energy savings regarding HVAC is 32.5% in the second case. Using daylight and occupancy sensors for the same lighting system results in an 18.2 % energy saving in the lighting system.
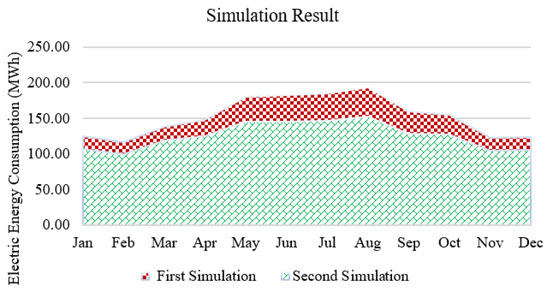
Figure 18.
Simulation Results of first and second cases in MWh.
4.4. Value Engineering Analysis
Pareto analysis is a formal technique that can be used when there are numerous possible alternative options competing. It is an innovative way to look at the causes of problems since it stimulates thinking and organizes perspectives. This technique aids in identifying the top 20% of causes that must be addressed to overcome the remaining 80% of problems. From the Pareto analysis in Figure 19, it can be concluded that 80% of the initial cost is from interior lighting, electrical services, distribution panels, feeders, and busways.
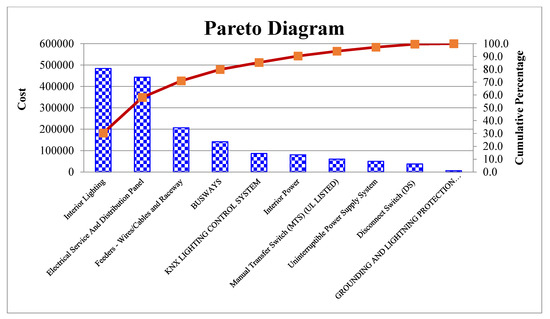
Figure 19.
Pareto analysis.
A huge number of functions have been generated and analyzed, and only three ideas are further discussed, which are as follows: reducing the number of battery-packed fixtures, using aluminum busways conductors instead of copper conductors, and eliminating the busway system by using cables. The design used approximately 40% of lighting fixtures with a battery packed, reducing the number of battery-packed fixtures to 25%. The emergency lighting system has been designed excessively, which results in unnecessary initial costs and life cycle costs. The proposed idea is to optimize the quantity of the emergency lights, maintaining compliance with the applicable standard. The initial cost saving is shown in Table 4.

Table 4.
Initial cost saving of battery packed fixtures reduction.
The busway system uses copper conductors. Using aluminum conductor busways instead of copper conductor busways maintains the current carrying capacity without having an effect on voltage drop along the entire network. An aluminum conductor busway is larger than a copper conductor busway in size; however, it is better in price while still maintaining the same current carrying capacity. Coordination with architectural drawings is required to verify adequate space above the ceiling and vertical shafts. The advantages of implementing the idea are an initial cost reduction and a lighter weight, while the disadvantage is an increase in size and dimension. The initial cost saving result is shown in Table 5.

Table 5.
Initial cost saving of using aluminum busway instead of copper.
The high order distribution system uses a busways system. Using a cable distribution system instead of a busway system maintains the same current carrying capacity without having an effect on voltage drop along the entire network. Hence, the busway is better in terms of space, while the cable distribution system has better price for limited length while maintaining the same current carrying capacity and voltage drop. The cable system may require more space in the ceiling void and vertical shaft, and therefore adequacy of the available space should be verified. The initial cost saving result is shown in Table 6. From value engineering analysis, it is better to use an aluminum busway than to eliminate the busway, since it will be more affective in initial cost reduction without affecting the quality of the system. Additionally, reducing the number of battery-packed lighting fixtures will reduce the cost and will keep the required functionality unaffected.

Table 6.
Initial cost saving of eliminating busway system.
5. Conclusions
Overall, this work has presented a comparison of two cases in regard to energy conservation and has shown that the second case results in better energy consumption. A significant amount of energy is normally consumed by a hospital’s complex electrical loads. This energy can be positively reduced by increasing overall building efficiency through certain energy conservation measures that will improve the efficiency and resilience of the microgrid. Two cases have been thoroughly studied and analyzed. The first case study investigated minimum energy conservation measures to meet Saudi Building Code (SBC part 601) requirements. In the second case study, additional advanced energy conservation measures such as upgraded HVAC, lighting type, building thermal insulation, and window material were applied and simulated. The proposed work applied two different energy conservation cases at an actual hospital in Riyadh city, which has an exceptional climate. The simulation findings revealed that the second case results saved around 20 percent of annual energy consumption by using a great thermal resistance building envelope, an energy-saving lighting system, and a highly rated EER HVAC system compared to the first case study. The first case study achieved promising energy savings since it follows the SBC (601) requirements, while the second case study attained significant energy savings. The benefits of improving the building envelope and HVAC systems are very noticeable during the summer months. Following the SBC (601) requirements guaranteed noticeable energy conservation. The second case study will save a million SR in energy costs every 10 years. However, since technology and systems are improving gradually, it is recommended to push forward with improved energy conservation measures and requirements to capitalize on energy saving in buildings that run for 24 h, such as hospitals, as witnessed in the obtained results. On the other hand, Value Engineering methodology increases the overall hospital facilities and equipment design and reduces the initial, operating, and running costs. Additionally, this study concluded that 733,014 SR in initial cost saving from the 1,354,000 SR of the busway and emergency lighting system can be saved, which is a considerable energy and cost saving. The study focused on energy conservation and VM implementation. As energy conservation will play a huge role in the country’s total power consumption, as well as in emissions reduction, healthcare facilities should be designed to promote energy-efficient buildings.
Author Contributions
Conceptualization, S.A.A., H.M.H.F. and T.K.; methodology, S.A.A. and H.M.H.F.; software, S.A.A.; validation, S.A.A.; formal analysis, S.A.A., A.M.A.-S. and H.M.H.F.; investigation, S.A.A. and H.M.H.F.; resources, A.M.A.-S. and T.K.; data curation, S.A.A. and H.M.H.F.; writing—original draft preparation, S.A.A. and H.M.H.F.; writing—review and editing, A.M.A.-S. and H.M.H.F.; visualization, S.A.A. and H.M.H.F.; supervision, A.M.A.-S. and H.M.H.F.; project administration, A.M.A.-S. and H.M.H.F.; funding acquisition, A.M.A.-S. All authors have read and agreed to the published version of the manuscript.
Funding
This research received no external funding.
Institutional Review Board Statement
Not applicable.
Informed Consent Statement
Not applicable.
Acknowledgments
This work was supported by the Researchers Supporting Project number (RSP-2021/337), King Saud University, Riyadh, Saudi Arabia.
Conflicts of Interest
The authors declare no conflict of interest.
References
- Omotoso, H.O.; Al-Shaalan, A.M.; Farh, H.M.; Al-Shamma’a, A.A. Techno-Economic Evaluation of Hybrid Energy Systems Using Artificial Ecosystem-Based Optimization with Demand Side Management. Electronics 2022, 11, 204. [Google Scholar] [CrossRef]
- Alturki, F.A.; Al-Shamma’a, A.A.; Farh, H.M.; AlSharabi, K. Optimal sizing of autonomous hybrid energy system using supply-demand-based optimization algorithm. Int. J. Energy Res. 2021, 45, 605–625. [Google Scholar] [CrossRef]
- Alnowibet, K.; Annuk, A.; Dampage, U.; Mohamed, M.A. Effective Energy Management via False Data Detection Scheme for the Interconnected Smart Energy Hub–Microgrid System under Stochastic Framework. Sustainability 2021, 13, 11836. [Google Scholar] [CrossRef]
- Gong, X.; Dong, F.; Mohamed, M.A.; Abdalla, O.M.; Ali, Z.M. A secured energy management architecture for smart hybrid microgrids considering PEM-fuel cell and electric vehicles. IEEE Access 2020, 8, 47807–47823. [Google Scholar] [CrossRef]
- Farh, H.M.H.; Eltamaly, A.M.; Al-Shaalan, A.M.; Al-Shamma’a, A.A. A novel sizing inherits allocation strategy of renewable distributed generations using crow search combined with particle swarm optimization algorithm. IET Renew. Power Gener. 2021, 15, 1436–1450. [Google Scholar] [CrossRef]
- Farh, H.M.; Al-Shaalan, A.M.; Eltamaly, A.M.; Al-Shamma’a, A.A. A novel severity performance index for optimal allocation and sizing of photovoltaic distributed generations. Energy Rep. 2020, 6, 2180–2190. [Google Scholar] [CrossRef]
- Iwaro, J.; Mwasha, A. A review of building energy regulation and policy for energy conservation in developing countries. Energy Policy 2010, 38, 7744–7755. [Google Scholar] [CrossRef]
- Wulfinghoff, D.R. The modern history of energy conservation: An overview for information professionals. Electron. Green J. 2000, 1. [Google Scholar] [CrossRef]
- Kolokotsa, D.; Tsoutsos, T.; Papantoniou, S. Energy conservation techniques for hospital buildings. Adv. Build. Energy Res. 2012, 6, 159–172. [Google Scholar] [CrossRef]
- Al-Shaalan, A.M. Proposed Measures to Mitigate Energy Interruptions in Residential Sector. J. Power Energy Eng. 2017, 5, 50. [Google Scholar] [CrossRef] [Green Version]
- Al-Shaalan, A.M. Investigating Practical Measures to Reduce Power Outages and Energy Curtailments. J. Power Energy Eng. 2017, 5, 21. [Google Scholar] [CrossRef] [Green Version]
- Gabbar, H.A. Energy Conservation in Residential, Commercial, and Industrial Facilities; Gabbar, H.A., Ed.; John Wiley & Sons: Hoboken, NJ, USA, 2018. [Google Scholar]
- Marshall, M.J. Social-Psychological Correlates of Household Energy Conservation Activities. Ph.D. Dissertation, The Claremont Graduate University, Claremont, CA, USA, 1987. [Google Scholar]
- McMakin, A.H.; Malone, E.L.; Lundgren, R.E. Motivating residents to conserve energy without financial incentives. Environ. Behav. 2002, 34, 848–863. [Google Scholar] [CrossRef]
- Shimoda, Y.; Asahi, T.; Taniguchi, A.; Mizuno, M. Evaluation of city-scale impact of residential energy conservation measures using the detailed end-use simulation model. Energy 2007, 32, 1617–1633. [Google Scholar] [CrossRef]
- De Dear, R.; Brager, G.S. The adaptive model of thermal comfort and energy conservation in the built environment. Int. J. Biometeorol. 2001, 45, 100–108. [Google Scholar] [CrossRef] [PubMed] [Green Version]
- Ho, Y.F.; Chang, C.C.; Wei, C.C.; Wang, H.L. Multi-objective programming model for energy conservation and renewable energy structure of a low carbon campus. Energy Build. 2014, 80, 461–468. [Google Scholar] [CrossRef]
- Gobinath, J.; Kumar, M.V.; Lenin, M. Recent approach for energy conservation and user fulfillment using automated led lighting system in buildings through wireless network. In Proceedings of the 2013 International Conference on Green Computing, Communication and Conservation of Energy (ICGCE), Chennai, India, 12–14 December 2013; pp. 28–33. [Google Scholar]
- Wang, Y.; Alonso, J.M.; Ruan, X. High-performance LED drivers. IEEE Trans. Ind. Electron. 2017, 64, 5751–5753. [Google Scholar] [CrossRef]
- Saudi Energy Efficiency Center (SEEC). Mandatory Application of Energy Efficiency Ratio (EER) on major electrical equipment. In Annual Report; SEEC: Riyadh, Saudi Arabia, 2020. [Google Scholar]
- Belaid, F.; Al, M. The Role of Residential Energy Efficiency in Shaping the Energy Transition in Saudi Arabia: Key challenges and initiatives. In IAEE Energy Foru; International Association for Energy Economics: Cleveland, OH, USA, 2021; pp. 19–23. [Google Scholar]
- AlGhamdi, A. Saudi Arabia Energy Report; (No. ks—2020-dp25); KAPSARC: Riyadh, Saudi Arabia, 2020. [Google Scholar]
- Athalye, R. Through the past decade: How advanced energy design guides have influenced the design industry. ASHRAE Trans. 2015, 121, 1C. [Google Scholar]
- Alzubaidi, S.; Soori, P.K. Energy efficient lighting system design for hospitals diagnostic and treatment room—A case study. J. Light Vis. Environ. 2012, 36, 23–31. [Google Scholar] [CrossRef] [Green Version]
- Fujii, E.T.; Mak, J. A model of household electricity conservation behavior. Land Econ. 1984, 60, 340–351. [Google Scholar] [CrossRef]
- Omer, M.A.; Noguchi, T. A conceptual framework for understanding the contribution of building materials in the achievement of Sustainable Development Goals (SDGs). Sustain. Cities Soc. 2020, 52, 101869. [Google Scholar] [CrossRef]
- Passer, A.; Cresnik, G.; Schulter, D.; Maydl, P. Life Cycle Assessment of buildings comparing structural steelwork with other construction techniques. In International Conference on Life Cycle Management; ETH: Zürich, Switzerland, 2007; Volume 3. [Google Scholar]
- Zhu, J.; Cao, Y.; Zhai, J.; Zhao, X.; Zhao, Y.; Kang, S. Analysis on synergies and trade-offs in green building development: From the perspective of SDG 11. Chin. J. Popul. Resour. Environ. 2019, 17, 341–351. [Google Scholar] [CrossRef]
- Younker, D. Value Engineering: Analysis and Methodology; CRC Press: Boca Raton, FL, USA, 2003; Volume 30. [Google Scholar]
- Al Amri, T.; Marey-Pérez, M. Value engineering as a tool for sustainability in the construction industry of Oman. Value Eng. 2020, 29, 7433–7444. [Google Scholar]
- Othman, I.; Kineber, A.F.; Oke, A.E.; Zayed, T.; Buniya, M.K. Barriers of value management implementation for building projects in Egyptian construction industry. Ain Shams Eng. J. 2021, 12, 21–30. [Google Scholar] [CrossRef]
- Dahooie, J.H.; Dehshiri, S.J.H.; Banaitis, A.; Binkytė-Vėlienė, A. Identifying and prioritizing cost reduction solutions in the supply chain by integrating value engineering and gray multi-criteria decision-making. Technol. Econ. Dev. Econ. 2020, 26, 1311–1338. [Google Scholar] [CrossRef]
- Chhabra, R.P. CRC Handbook of Thermal Engineering; Chhabra, R.P., Ed.; CRC Press: Boca Raton, FL, USA, 2017. [Google Scholar]
- Gross, M.; Mautz, R. Renewable Energies; Routledge: England, UK, 2014. [Google Scholar]
- Saudi Energy Efficiency Center (SEEC). Introducing the New Requirements of Air Conditioners Standard SASO-2663 the Seasonal Energy Efficiency Ratio (SEER); SEEC: Riyadh, Saudi Arabia, 2020. [Google Scholar]
- Diebel, J.N.O.K.J. “Weather Spark,” Cedar Lake Ventures, Inc. 31 December 2016. Available online: https://weatherspark.com/ (accessed on 26 January 2021).
Publisher’s Note: MDPI stays neutral with regard to jurisdictional claims in published maps and institutional affiliations. |
© 2022 by the authors. Licensee MDPI, Basel, Switzerland. This article is an open access article distributed under the terms and conditions of the Creative Commons Attribution (CC BY) license (https://creativecommons.org/licenses/by/4.0/).

