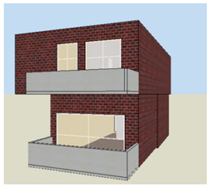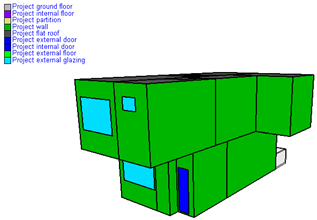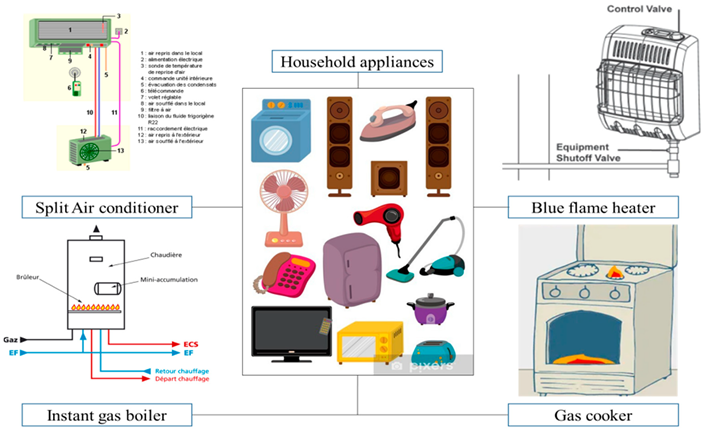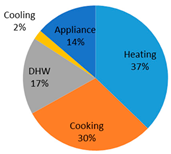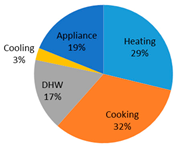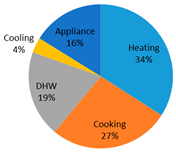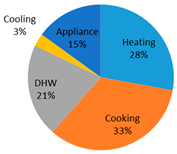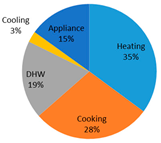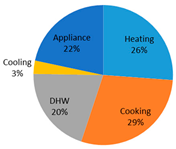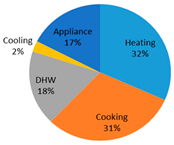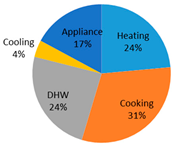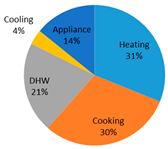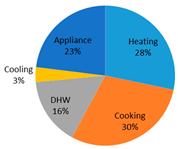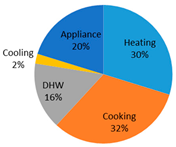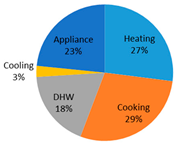Abstract
The building sector contributes to a significant part of growing global energy demand. Improving the energy efficiency of the existing building stock is a crucial strategy. Adopting the best energy retrofit strategy in a specific building is a hard task due to the multitude of possible combinations of retrofit measures and the management of different renewable energy sources in the building. However, significant efforts must be made to combine envelope retrofit with renewable energy to improve the energy efficiency of existing buildings and minimize the energy payback period and greenhouse gas (GHG) emissions. It also helps to achieve a successful transition to zero fossil fuel energy for houses and an existing housing stock free of greenhouse gas emissions. This paper is based on a systematic approach, which was applied to an Algerian case study “high-rise building/housing units” that represented southern Mediterranean countries. The percentage of energy consumption was identified; moreover, the performance of on-site hybrid exploitation of renewable energy systems such as photovoltaic cells, thermodynamic panels and small wind turbines was proven. Several actors have collaborated and a range of software types have been used (3D modelling, meteorological regeneration data, energy simulation of buildings, estimation of renewable energy production and statistical analysis). As a result, the building case study has become more efficient than before, whereas the payback time was 10 years. The economic and environmental analysis highlighted that it is possible to save energy demand by up to 51–75% for heating and up to 5–32% for cooling; electricity and hot water consumption was covered at 98% and 80%, respectively, whereas associated gas emissions are reduced by up to 252 tons per building, a reduction of 91%. The model of the platform designed is multi-disciplinary, facilitating collaboration with the various stakeholders to identify directions for successful interventions in pre-established cities. It is a solid framework for future research aimed at standardizing the approach to energy retrofitting and transitioning in existing buildings and is suitable for all types of residential buildings of the southern Mediterranean region such as Algeria, Tunisia and Morocco.
1. Introduction
The growing global energy demand in recent decades and the limitation of non-renewable energy resources have led to many problems, such as increased global warming and air pollution.
Consequently, sustainability and energy management are a subject of great interest in various fields (transport, industry and construction). In the construction sector, especially existing residential buildings, which are the most complex type, because of several parameters, such as the behavior of occupants, lifestyle, the heterogeneity of the typology of existing buildings and the variability of climatic conditions, must be taken into consideration.
Global climate standards and energy security are currently one of the most worrying problems in the contemporary world, in which the built environment is considered a crucial node. Especially, the building sector has recently been recognized for its high consumption of energy, threat to the environment and the security of energy supplies [1]. The building sector consumes about 48% of total energy and heat [2], it is a major environmental concern, which is affected by the amount and source of energy used for activities in buildings [3]. Therefore, conventional energy sources may not be sustainable today. One way to ensure sustainability is to increase energy efficiency in the residential sector and to switch to the use of renewable sources instead of conventional energy, which would reduce carbon emissions [4,5].
Nowadays, the design and construction of new buildings faces new requirements to improve its energy performance, efforts are being made to optimize operational energy consumption to get green cities. These new requirements can easily be integrated into the construction of new buildings.
Existing building stock is obsolete and has high energy consumption in some countries, such as southern Mediterranean countries. The latter is considerable. Otherwise, the rate of replacement of existing buildings by new buildings does not exist, especially for the residential sector. For example, the housing stock in Algeria is large and is growing. In 1994, there were approximately 4,081,749 dwellings, in 2019 it reached 9,900,000 dwellings. This sector is experiencing significant mediocrity with precarious housing, combined with non-compliance with construction standards and without compliance with thermal regulations [6].
Energy retrofitting in existing buildings is the best way to overcome this situation to make existing buildings more efficient [7].
Reducing energy consumption and greenhouse gas emissions from buildings can be successful if an appropriate framework and energy-efficient technologies are integrated into existing buildings [8].
Energy retrofitting in existing buildings does not only reduce energy consumption and GHG emissions but also allows these buildings to adapt to regulatory requirements and address current environmental concerns; beyond that, the improvements made contribute to their preservation for future generations [9,10,11]. Since the energy crisis of the seventies and environmental disruptions, energy retrofitting has been widely accepted as the best solution, especially for existing residential buildings [12]. New standards have been developed and improved in parallel with scientific advances to emphasize the integration of environmental, economic, health and aesthetic issues with energy and comfort concepts in the building retrofit process [13,14,15,16], and in some countries such as Canada, financial policies have been implemented to encourage homeowners to carry out energy retrofits in their dwellings [17].
Indeed, energy efficiency labels have the potential to make the building stock greener and are a decisive means of stimulating the energy retrofitting of buildings [18]. The ranking of buildings in terms of energy performance and introducing energy efficiency codes is a sure way to ensure the sustainable energy retrofitting of existing buildings [19]. At present, southern Mediterranean countries do not have a proven national building energy certification or green building rating system [20].
Energy retrofitting in existing buildings stills seem broad and ambiguous; it is a vague process, which is described as a complicated task [21] because several criteria have to be met and assembled, such as building typology, owners’ lifestyles, construction characteristics, the country’s regulatory arsenal and the local energy market situation [22]. Consequently, each building and each country have their own characteristics [23].
Unfortunately, there are no clear criteria which take into consideration how to classify this category and therefore there is a lot of work to be carried out to integrate this operation and create sustainable societies. The process of improving the energy performance of existing buildings requires a high level of precision to be extremely effective and to achieve often very ambitious objectives.
Energy retrofitting of existing buildings projects has been limited because of several challenges [15]; it is difficult because of the requirements of data collection in its different formats. The optimal identification of retrofitting scenarios, which allow the best economic and environmental benefits, is another challenge [19]. This is not the only concern, the selection of buildings that represent the best potential is another concern that needs to be considered [2]. In this regard, cooperation between architects, energy experts, environmentalists, economists, building owners, managers and contractors is essential [24].
Any energy improvement operation of the building must go through an economic and environmental analysis. It is the most critical to help in investment decisions, which is very much specific to the context under study.
The economic evaluation of energy retrofit projects and life-cycle cost analysis (LCCA) methods are the most appropriate. Some authors have used the net present value method, which calculates the difference between the present value of cash inputs and cash outputs. Another useful measure in economic decision making is the energy payback period EPBP, which is the time required for a project to recover its investment cost in terms of benefits or savings [25].
Retrofitting and energy transition of buildings and the associated GHG emissions depend on the fuel mix; avoided GHG emissions are evaluated globally by multiplying the energy saved per year by an emission factor, which is usually calculated over many years [26] by international environment institutions such as IEA.
In recent decades, the retrofitting and energy transitioning of buildings has been widely discussed in the literature in northern hemisphere countries in the residential and non-residential building sectors [13,27]. These are highly relevant topics and studies from southern Mediterranean countries are not yet as substantial.
Thirteen cases were selected from hundreds of articles related to these topics; the selection was made based on four criteria (period, country, type of buildings and method). This selection made it possible to compare the retrofitting and energy transition adopted in the context of residential buildings in different countries.
The first case was Germany. A questionnaire was sent to 400 owners of single-family, semi-detached and row houses on the reasons for renovating or not renovating their dwellings in order to identify factors and barriers to adoption [16]. In Belgium, a research paper compared different heating systems used in the Belgian single-family housing stock in order to assess which is the best economic and environmental solution for energy-efficient and sustainable renovation. It was found that the restoration of existing heating installations, if possible, is the best choice [28]. Kuwait was the first Arab country to impose an energy efficiency code for new and old buildings. Besides the economic and environmental benefits, energy-efficient retrofitting of buildings creates new employment opportunities [29]. In China, this research has focused on issues related to retrofitting existing buildings inhabited by people from a low socioeconomic background (through exterior envelop insulation and energy-efficient windows and doors) as part of a compulsory retrofit. The authors highlighted that thermal retrofitting alone is insufficient to achieve energy savings, and governments must contribute financially to achieve this goal [30].
In Spain [31], a multi-criteria approach was used to evaluate retrofitting methods through benchmarking to identify the best strategies. Monetary evaluation allows environmental impacts to be considered as a whole. In the case of Turkey, the aim was to provide solutions to define the optimal cost level of architectural measures for energy-efficient modernization [32].
In Algeria [33], the process focuses on improving the thermal comfort of social housing by insulating the envelopes. In this work, the use of polysteren and vegetation is proposed. This work aims to test the social acceptability of energy renovation, as well as the evaluation of the potential energy savings to be made.
In [34], an energy retrofit process through four categories of scenarios dedicated to improving the low energy efficiency of social housing buildings in the Italian context, is evaluated according to a model integrating both life cycle analysis and Monte Carlo simulation. Furthermore, a survey was conducted in Singapore on residents’ perceptions of ecological retrofitting [35]. The results of this study can help authorities to improve their green retrofitting and create more energy efficiency benefits for residents. In Slovakia [36], a study assessed the impact of energy retrofitting on indoor air quality, the latter must consider good indoor air quality, as undertaking this operation without considering its effect on the indoor environment can affect air quality. The Dubai project aimed to test the effectiveness and sustainability of energy retrofitting measures. The retrofit only affected the building envelope and the air-conditioning system, and the application was carried out on typical villas from different periods of urban development [37]. In Phoenix, a study was conducted to determine whether the energy-efficient retrofit process leads to improvements in practice. Greenhouse gas (GHG) emissions have been significantly reduced through the Energize Phoenix program, which is based on electricity conservation [38]. In the latter case, the Swiss project is a suggestion for a graphical platform using several calculation tools to improve the sustainability of Swiss villages by modernizing buildings and replacing the energy system [39].
1.1. Research Aims
Despite the significant importance of retrofit and energy transition in the building sector, most southern Mediterranean countries, including Algeria, have not yet adopted this approach. Scientists and building energy experts continue to struggle to meet this challenge in this region.
Based on the literature, each country seems to have adopted its methods and models of building energy retrofit and optimization tools, improving energy efficiency and minimizing carbon footprints by improvements in the component level such as window glazing, insulation materials for walls, improvements in HVAC system and the possibility of renewable energy integration into energy systems.
Although the results of the previous studies can be used as a general guideline in similar buildings, implementation of the results to buildings with different functionality, construction technology, energy mix and climate would not be reliable. In addition, it highlights the main challenge of building retrofits, which is to find the best combination of energy efficiency measures from a wide range of available strategies. Consequently, proposing a framework that can facilitate energy efficiency calculations and provide investors with a clear insight into the economic benefits of energy retrofit projects can be worthwhile.
Each energy retrofitting and transition operation must be dealt with on a case-by-case basis, depending on the anthropological or natural environment, typology of existing buildings, architectural characteristics, available energy sources and requirements; it must comply with the regulations and targets set by each country, which was also noted by [40].
Therefore, further research is needed to develop a comprehensive guideline by applying these proposed methods to different climate zones and building categories that have a southern Mediterranean climate.
Since most professionals in the construction and energy sectors do not have knowledge and expertise in energy simulation, optimization and programming to implement the various methods proposed in the literature, transforming them into a user-friendly tool would simplify the process and ensure wide adaptation of these methods.
In this perspective, the main aim of this research is to propose a relevant approach contributing to the generalization of a particular method for the context of southern Mediterranean countries and to address the complex challenges facing the process of retrofitting and energy transition in the existing building stock in these countries.
The proposed framework focuses on providing elements that could support the development of a platform, which is considered a resilient tool that aims at managing retrofitting and energy transition simultaneously. Moreover, the designed platform is multi-disciplinary, improving and facilitating collaboration with different stakeholders to identify pathways for successful interventions in pre-established cities.
This approach is illustrated through a case study located in Algeria, which represented the southern Mediterranean climate.
1.2. Construction Background and Energy Policy in Algeria
A critical reading of the construction background and energy policy in Algeria has confirmed the need to establish and implement an energy retrofitting and transition approach.
The housing stock in Algeria is large and growing; in 1994, it was about 4,081,749 housing units, in 2019 it will reach 9,900,000 housing units [41,42]. The latter is at the forefront of energy consumption, with only the residential sector consuming on average 35% and it being the second GHG producer, with an average of 31%.
Algeria has an energy deposit that is well suited to the use of renewable energies [43]. The duration of heat stroke over the entire national territory exceeds almost 2600 h per year in the coastal region and can reach 3900 h (highlands and desert). The moderate wind regime is from 4 to 8 m/s, coastal areas average speeds greater than 4 m/s, the high plateaus and southern Algeria are characterized by speeds above 6 m/s, which exceed the value of 8 m/s.
Algeria has only been committed to an energy transition policy for a few years, for the diversification of its energy resources and to meet its commitments to reduce greenhouse gas emissions [44]. Algeria’s energy policy has so far proved to be mono-source, with 97.8% of the energy industry depending on fossil fuels. The remaining 2.2% of the renewable energies installed until 2018 are divided between 90% hydropower and 10% central solar thermal energy [45]. Energy policy has been legislated in two fundamental laws: Law No. 99-09 (1999) on energy savings and Law No. 04-09 (2004) on renewable energy and sustainable development. Implementing this policy is governed by a set of national institutions [46]. Algeria’s energy building policy can be summarized in three technical regulatory documents (DTR) based on a static calculation of heat loss in winter and heat gain in summer [47]. In addition, only two pilot projectshave been carried out: 600 high energy performance housing units [48] spread over eleven cities representing different climate zones, which unfortunately were not successful, as well as a prototype of a 90 m2 rustic solar house intended for research [49].
2. Research Method
A systematic approach is illustrated in Figure 1, consisting of three main pillars (retrofitting pillar/transition pillar/management pillar), with the goal to providing information for the development of a Simulink platform for retrofitting and energy transition of the existing housing stock to energy-efficient and near-zero energy buildings.
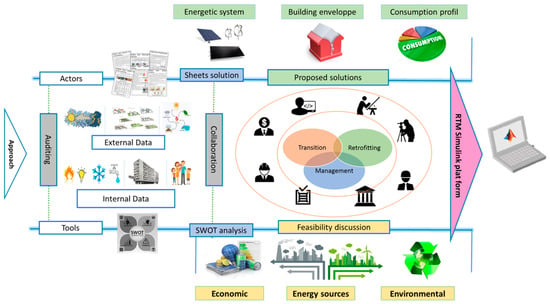
Figure 1.
Framework of the development of a new residential energy management approach.
Several actors have collaborated, and a range of software types have been used (3D modelling, meteorological regeneration data, energy simulation of buildings, estimation of renewable energy production and statistical analysis).
In order to illustrate the framework developed and the results that can be obtained, a high-rise building located in Algiers has been selected as the case study. Algiers is located on the south of Mediterranean Sea and in the north-central portion of Algeria. The latter has a Mediterranean climate Csa (warm temperate/dry summer/hot summer) according to the Köppen–Geiger climate classification. The complete framework can be divided into six parts.
2.1. Method Parts
The first part is the audit of the building context, which aims to identify the best courses of action by exploring data collection, covering all aspects of the building, from the external environment to the consumption bill.
Two registers were adopted to ensure a better audit of the data. The first was established by determining the current state of the environment (climate, energy potential available on the site and built environment). The second was established by considering the building with its different components (envelope materials, energy consumption, domestic hot water, heating and cooling systems) [50]. In this stage, the audit is not limited to a simple diagnosis of the building, which detects the reasons for excessive energy consumption. Beyond this, it consists of a green energy audit [51], which is an essential and very effective tool to support the solutions proposed for energy retrofitting operations.
The second part is the proposal of solutions. These have been selected according to two registers. The first concerns the building envelope and its openings, and the second concerns electrical and thermal production systems using renewable energies.
The proposed solutions are based on consultation of the fact sheets, prepared and presented by the authors in a previous work [52]. These sheets aim to describe the solutions which the designer can adopt to save energy, improve the efficiency of the existing building and offer comfort to the occupants.
There are six types of solution sheets for the material selection criteria, insulation technology, opening treatment, domestic hot water (DHW), photovoltaic electricity and wind energy. These sheets are divided into an introduction, background information, a presentation of the solution and useful equations and sizing software.
An analytical reading of the solutions through a SWOT matrix [53] is carried out to identify the endogenous effects (strengths/weaknesses) and the exogenous effects (opportunities/threats) of each proposed solution on the building and its context.
The third part is the retrofitting pillar, the goal of this pillar is to provide a new detailed energy consumption profile, this is achieved through the methodology illustrated in Figure 2 and detailed below.
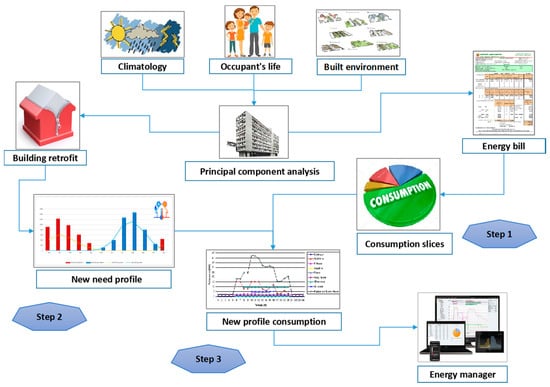
Figure 2.
Organigram process to obtain a new profile consumption.
The first step is the identification of consumption range (%). For this to be performed, bills for different appartements were collected and an original method was used: “Flowchart of consumption percentage rates calculation”. Since the number of bills is large, a sample selection scheme was presented for the selection of a representative bills; this selection was performed according to the number of apartment roomsand the horizontal and vertical position such as is shown in Figure 3.
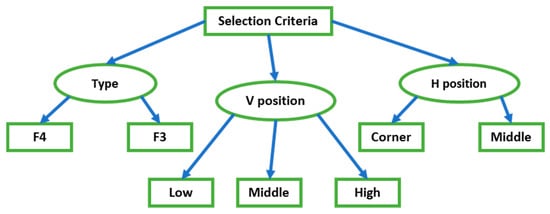
Figure 3.
Factorial plan of the selection case study.
The next step is to calculate the new requirement profile by insulating the exterior building envelope to reduce building energy requirements (heating and cooling). The last step is to provide the new detailed energy consumption profile.
The method adopted for the identification of the consumption range is based on the idea that the energy sources used in the sample are gas (thermie), which is mainly used for heating (H), hot water (DHW) and cooking (K), and electricity (kWh), which is mainly used for air conditioning (split), household appliances and lighting (app + light).
Energy was billed on a quarterly basis (trimesters where the first quarter corresponds to (December/January/February), the second quarter corresponding to (March/April/May), the third quarter corresponding to (June/July/August) and the fourth quarter corresponding to (September/October/November)). We converted all values into kWh. In this part, T Sol software was used to calculate domestic hot water energy need according to a typical consumption scenario, and Matlab software was used for percentage rate calculation according to the process shown in Figure 4. The calculation code is presented in the Appendix A Figure A1.
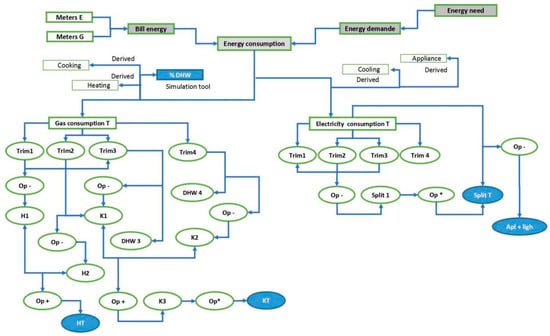
Figure 4.
Flowchart of consumption percentage rate calculation.
The fourth part is the transition pillar, which aims at converting the system from a single energy source to a hybrid system. The transition from a conventional energy system to a sustainable system for domestic use by integrating renewable energies simultaneously in the procedures of improving the performance of existing buildings is not easy at the neighborhood level [54]. Renewable energy sources will be mainly influenced by the site, which means that their energy can only be harvested in the place where the building was already built, and this requires the use of several tools and the collaboration of several actors [55]. Three mathematical models were introduced to model the power output from a hybrid renewable energy system consisting of solar PV panels, wind turbines and thermodynamic panels.
- Energy flow through the solar system
Third-generation solar cells with an energy conversion efficiency of up to 30% [56] were proposed to be integrated on the suitable facing available on the vertical envelope (balconies and walls). The electricity produced by the photovoltaic system was calculated according to Equation (1) [57] as follows:
where ƞ is the energy conversion efficiency (%); Ap is the area of single PV panels (m2); Npv is the number of PV panels; G(t) is the irradiance data (W/m2).
- Energy flow through the wind system
Depending on the position of the housing unit, the orientation, the size of the buildings and the available wind potential, the type of device and the number allowed to be installed is decided. Moreover, in an urban context, the Darrieus vertical axis wind turbine, which has the advantage of good urban performance and good integration thanks to its ecological design and quiet rotation system, is better suited to the built environment.
The number of wind turbines that can be installed depends on the distance between generators, which is at least 4 times the diameter [58]. Equation (2) gives the wind power density provided by a wind turbine as follows [59]:
where P(Vi) is the wind turbine power produced at a wind speed value (Vi), which is given by the power curve of the wind turbine, (fi) is the wind speed frequency at a wind speed value, which is given by the Weibull distribution function. Where, the Weibull function is a two-parameter function used to estimate wind speed frequency distribution and is expressed as follows:
where c is the scale factor (m/s); k is the shape factor (dimensionless); V is the calculated wind speed at height Z. In addition, hourly wind speed data available at 10 m was used to estimate electricity generation, and the Weibull wind speed distribution was estimated and extrapolated to the turbine hub height using the Energy Law model. Matlab software was used for this step. Figure 5 shows the wind turbine power produced, Weibull wind speed and the wind turbines position on the roof of the building.
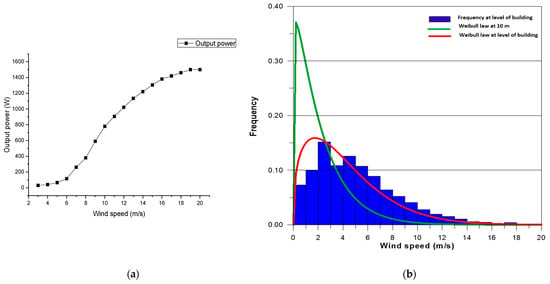

Figure 5.
Wind power generation parameters: (a) wind turbine power curve; (b) wind speed frequency distribution; (c) wind turbines’ number and design on the roof.
- Energy flow through a thermodynamic system
Replacing the hot water system in high-rise residential buildings, such as the one studied in this case, is a challenge. Several parameters must be considered, such as building height, required pressure, flow demand, booster pump capacity, location of the water column and noise. However, exploiting the available roof area with conventional solar water heaters is not always ideal for high-rise buildings in urban areas [60]. Therefore, the most appropriate solution for high-rise buildings is to upgrade the current system with an individual solar heat pump SAHP [61] which consists of one thermodynamic panel for each apartment.
This option is made for the adaptability of this system, which contributes to reducing the energy consumption and GHG emissions of the building stock [62]. The heating produced is calculated using Equation (4) [63] as follows:
where, COP (COP for this study area is estimated between 6.02 and 6.81) denotes the performance coefficient and (Pele) denotes the electricity consumed.
In most cases, the solar thermal system is integrated on the roofs. In this case, the idea is to find a design that allows the installation of thermodynamic panels coupled with small wind turbines. This allows to provide the solar thermal system with the necessary renewable electricity, which can be a very effective solution.
Figure 6 illustrates a conceptual graph of the proposed hybrid energetic system.
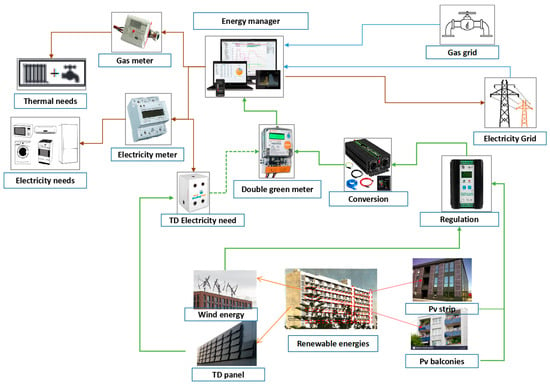
Figure 6.
Conceptual graph of the proposed hybrid energetic micro-grid.
The fifth part concerns the feasibility discussion, which is divided into three steps: improving building energy performance with envelope retrofit, contribution of renewable energy sources and economic and environmental analysis. A simple economic and environmental analysis model is used in this work based on two Equations (5) and (6).
Equation (5) is used to calculate the energy payback period EPBP.
Equation (6) is used to calculate avoided GHG emissions.
This last part is the management pillar, which consists of developing an energy management interface using Matlab/Simulink, making the building an active energy consumer-producer node, allowing to balance between the new consumption profile and the new hybrid energy system. Its role is to quantify the energy issued from the different energy sources and to manage its use by the building. The energy management interface is illustrated in Figure 7.
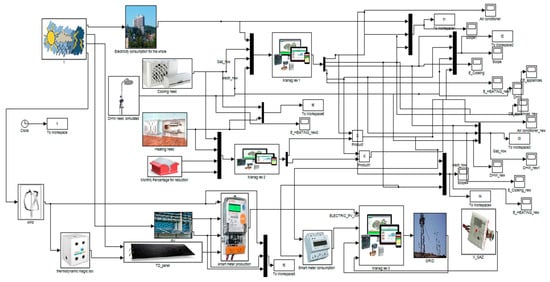
Figure 7.
The proposed Matlab/Simulink model.
2.2. Building and Energy System Description
Our method is deployed in a case study of a typical residential building built in 1952 according to the principles of Le Corbusier architecture [64]. This building was chosen according to environmental (climatic), energy and social differences.
This building comprises 150 apartments including type F3 (two-room, living room, bathroom and toilet) and type F4 (three-room, living room, kitchen, bathroom and toilet). The building is oriented north/east and south/west. The apartments are of the duplex type (one apartment on two floors), as shown in Figure 8. The duplex-type apartment is occupied by an average of four people, with about 100% permanent presence from 7:00 p.m. to 7:00 a.m. year-round, except during summer holidays. The percentage of presence varies according to household and age.
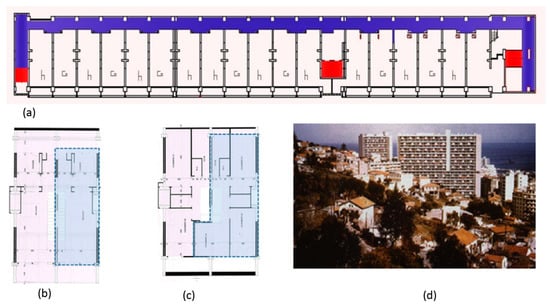
Figure 8.
Sample apartment information: (a) Current floor plan of the housing unit; (b) 1st level of the apartment; (c) 2nd level of the apartment; (d) three-dimensional image of the building.
The exterior walls of the apartments are made of 10 cm thick bricks, and the glazing used for the openings is single glass.
Based on geometrical data, locations, construction type and materials used, the apartment is modelled in DesignBuilder version (6.1.0) and simulated with EnergyPlus version (8.9). These software are highly known in the field of energy simulation and modelling of buildings.
Operational parameters such as occupancy, heating set points, DHW, lighting and electricity demands are taken from information issued by auditing.
The energy system currently installed in each apartment consists of individual instantaneous gas boilers for hot water production, a blue flame heater for heating, split air conditioner for cooling and household appliances. Table 1 illustrates the descriptions and the baseline characteristic of the case study building.

Table 1.
Main building information.
3. Results and Discussion
Obtained results from the multi-objective approach are presented and discussed in this section.
3.1. Energy Consumption Ranges
Twelve samples were selected that represent the percentage distribution. Table 2 shows the different percentages of consumption.

Table 2.
Typical energy consumption ranges.
The widest share of consumption concerns gas. Electricity accounts for 1/3 of gas consumption, which has also been observed by [65] at the urban level.
Following the results and the twelve representative samples, the average percentage of consumption in the residential sector was calculated as shown in Figure 9.
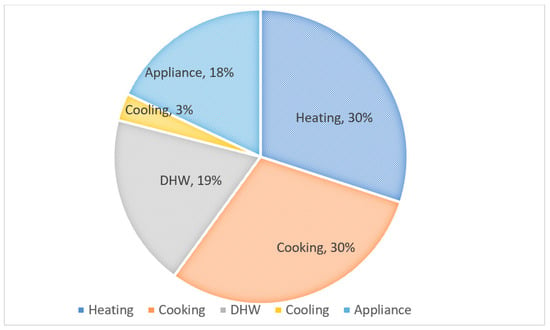
Figure 9.
Average percentage of consumption in the residential sector.
In the context of this study, the main source of natural gas consumption is cooking, followed by heating and hot water, this hypothesis was also highlighted by [66]. Electricity consumption is mainly for household appliances and lighting. The use of air-conditioning is low, it represents about 4%, and this is due to the costly billing in relation to the social level of the inhabitants.
3.2. Energy Building Improving
The results of building envelope improvements that reduce energy requirements are presented in Table 3. Walls and floors in contact with the other apartments are considered adiabatic. Wall insulation is applied on the outside, while windows are assumed to be replaceable.

Table 3.
Result of energy retrofitting.
The proposed insulation used is cellulose, its thermal conductivity ranging from 0.035 to 0.041 and 8 cm of thickness.
The advantages of this choice include the ecological aspect, since it is produced by recycling paper, fire and mold resistance, injection capacity and other aspects that make it an excellent thermal and acoustic insulation more suitable for sustainable energy retrofitting operations.
Improving the vertical envelope (building insulation and glazing replacement) is one of the key elements in reducing heating and cooling requirements. Figure 10 shows that the reduction in heating ranges from 51% to 75%, while the reduction in cooling ranges from 32% to 5%.
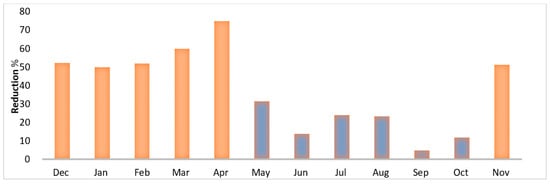
Figure 10.
Monthly percentage of energy saving.
The improvement of the thermal performance of the building does not have effects on either cooking, DHW or appliance consumption.
During the investigation, building occupants complained that rising electricity bills during the summer months discourage most of the occupants from using air conditioning despite their need to cool their homes, especially with the increase in lighting and appliances and cooking in summer due to increased occupancy from June to September.
New monthly profile consumption in Figure 11 was calculated using the monthly percentage of energy saving and the average percentage of consumption in the residential sector.
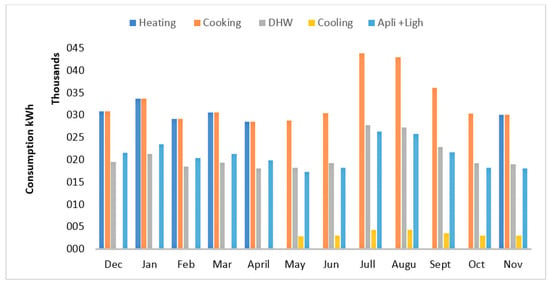
Figure 11.
New monthly profile consumption.
3.3. Production of Renewable Energy
A hybrid energetic system is an important path and a promising strategy for the transition to zero fossil energy for energy supply buildings.
PV panels have been installed on the surface available on the balconies of apartments, which are approximately 4 m2 (PV system 1). For PV system 2, as for the surface available on the strip wall of the building, which is oriented south/east, 36 m2 of PV panels were installed. For thermal system one, a TD panel for each apartment was installed. For wind system 31, small wind turbines have been installed on the surface available on the roof of the building. Monthly electrical and thermal production toward tri-hybrid RES estimates is shown in Figure 12.
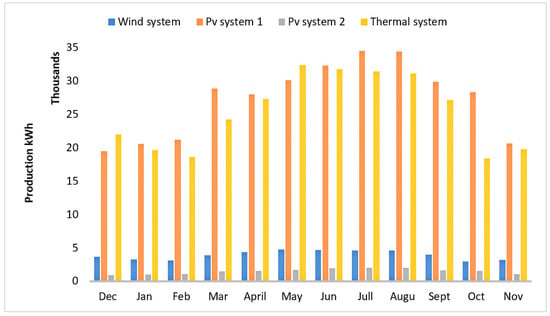
Figure 12.
Monthly production from RES installed.
With the information provided by Figure 11, Figure 12 and Figure 13, we deduce that a large part of residential buildings’ consumption in some provinces of southern Mediterranean countries occurred during the renewable production period, which will avoid the need to add a storage system. In this socio-energetic context, it must be highlighted, that the problem of production instability due to the intermittent variation of renewable energy sources does not occur; renewable energy sources are available and abundant in most provincessouthern Mediterranean countries.
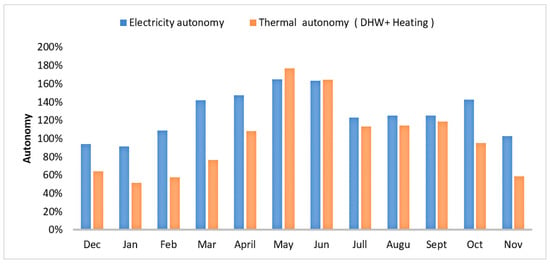
Figure 13.
Monthly electrical (appliances and lighting) and thermal (Heating and DHW) autonomy.
By reading Figure 14, which summarizes the results, we deduce that:
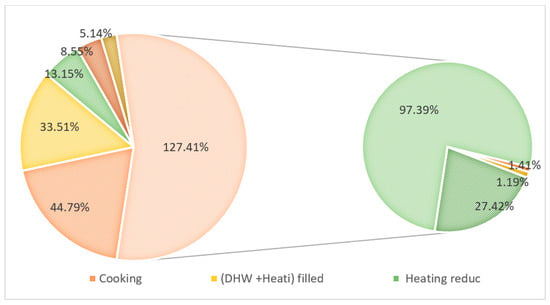
Figure 14.
Summary percentage of new energy system.
- Electricity need was met by 97%, while thermal need was met by 80% for heating and domestic hot water; it was estimated that the need to be met by conventional energy was 1% for electricity and 20% for gas, as well as that for cooking was met by gas.
- Excess energy generated by the RES is estimated at 27% for electricity and 12% for thermal production.
Therefore, energy management interface is beneficial, as it will help to guarantee balance between consumption–production by injecting surplus production into the public grid to meet energy consumption of non-domestic buildings close to housing.
3.4. Economic and Environmental Analysis
Evaluation of the economic investment is based on many assumptions; it must be considered that Algeria is a country with one of the lowest energy costs in the world.
The price of kWh produced from RES is variable, while the price of fossil fuels is stable. The cost should be taken into account, influencing factors such as the chosen energy device, the performance of the installed system, the life cycle of the system, the environment, weather conditions and many more factors.
Investment cost resulting from the retrofitting operation of an energy transition system shows that the payback period is 10 years, such as shown in Figure 15.
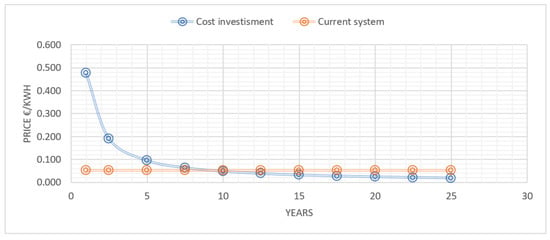
Figure 15.
Energy payback period for retrofitting and energy transition system.
An environmental study shows that for this case study, the annual GHG emissions reached 278 tons (191 tons and 87 tons for the electricity replaced and natural gas replaced, respectively). Thanks to the retrofit and energy transition approach, GHG emissions of the entire building can be reduced by up to 91%. The emission factor for electricity consumed in Algeria is 0.7 kg CO2/kWh [67]. For natural gas, this parameter was estimated by extrapolation of data published in [68]. The estimated factor is 0.2 kg CO2/kWh.
The current state of energy pricing is low, which can discourage people from moving towards renewable energy sources. Although Algeria is considered as a country with one of the lowest energy costs in the world, the viability and efficiency of retrofitting and energy transition projects in the residential sector have been affirmed for this context. In addition, it is likely energy pricing could increase in future years.
Retrofitting and energy transition are beneficial in all cases, the southern Mediterranean countries have a climate classification between (BWh–Cwa) as shown in Figure A2, and as a result the environmental and economic savings will vary from one climatic region to another. Applying the developed approach on the climate zone (Csa) can be considered as a reference, regarding renewable energies’ potential and investment cost. If we get closer to the region (BWh), the energy potential increases, thus the payback period improves compared with the case study.
4. Conclusions
This research aimed to fill important gaps by proposing a systematic approach that combines renewable energy, sustainable technologies and the exterior design envelope, which can be used on the residential building stock for their retrofitting and transition to a fossil-fuel free home and a GHG-free building. With its findings, the proposed Simulink/Matlab model can be used as a means and model for retrofit and energy transition management in the residential sector, this work provides a solid framework for future research to generalize retrofit and energy transition approaches in existing buildings.
The presented method in this work is illustrated by a case study: an apartment building that is easily observable by its character and location that can be used as an advertisement to promote retrofit and energy transition.
Furthermore, the proposed platform will facilitate the identification of economic and environmental issues related to the operation of the current real estate complex, but not only that, this platform can be a quick tool to complete the process of retrofitting and energy transition. It can also contribute to better decision making, thanks to the ease with which results are communicated between many actors.
The results provided by this platform show how a developed approach that is applied in Algeria is near to being an optimal solution and involves important benefits not only under energy saving. It can be summarized as follows:
- The energy consumption percentage ranges are foreseen for residential construction in Algeria.
- The percentage of reduction in needs after passive improvement varies between 51% and 75% for heating, while the percentage of reduction in air conditioning varies between 32% and 5%.
- The integration of renewable energies in the retrofitting process is a crucial aspect of energy self-sufficiency and ecological sobriety. The demand for electricity was met at 99%, while the demand for heating and domestic hot water was met at 80%.
- The payback period was 10 years and the total GHG emission reduction in the entire operation was 252 tons per building per year, a 91% reduction. Different prices per kWh used in this work and the GHG emission factor are calculated for the study area.
- The proposed Simulink/Matlab model for retrofitting and energy transition management is inclusive and suitable for all types of residential buildings located in areas with a climate classification between (BWh–Csa).
The study presented in this paper helps to uncover missing data that have limited the development of research in this subject in the background study and that deserve to be considered in future work. This is the stage of giving a scientific vision to the issue of building energy in Algeria, while aiming to develop a unified Algerian base.
In addition, it is suggested that additional elements be added to the platform to make residential energy management approaches for retrofit and transition more efficient and practical, such as the development of a building energy rating for the Algerian context.
Future research could focus on other works to be generalized to countries that have the same common climate with different Algerian climate zones.
Author Contributions
Conceptualization, K.R.; Methodology, K.R. and N.B.; Software, K.R.; Validation, A.A.; Formal analysis, K.R., A.A. and N.B.; Writing—original draft, K.R.; Writing—review & editing, K.R. and A.A., Supervision, N.B.; Funding acquisition, K.R. All authors have read and agreed to the published version of the manuscript.
Funding
This research received no external funding.
Institutional Review Board Statement
Not applicable.
Informed Consent Statement
Not applicable.
Data Availability Statement
Data sharing not applicable.
Acknowledgments
The authors gratefully acknowledge SONELGAZ (National Electricity and Gas Company of Algiers) for its full support of the work presented in this document. The authors would like to thank the residents for their transparency and access to the data used here. The authors would also like to thank Chiheb Bouden professor at the National School of Engineers of Tunis and Ali Djeriou senior lecturer at university of Msila for their prior review, which allowed us to obtain such constructive comments to improve the quality of the paper. Eventually the authors present their thanks to Mohamed Seddik Hafid managing director of El Baraka bank, for his support in funding of this work.
Conflicts of Interest
The authors declare no conflict of interest.
Appendix A
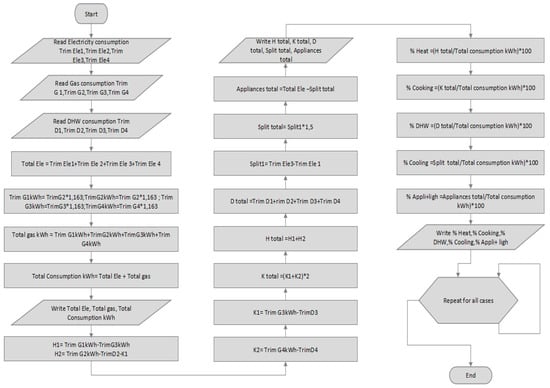
Figure A1.
Calculation steps of percentage rates of energy.
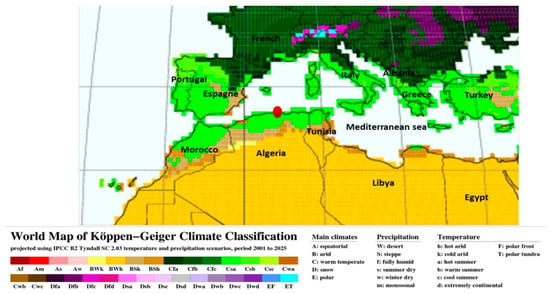
Figure A2.
Köppen–Geiger climate classification.
References
- Abanda, F.H.; Manjia, M.B.; Enongene, K.E.; Tah, J.H.M.; Pettang, C. Original article A feasibility study of a residential photovoltaic system in Cameroon. Sustain. Energy Technol. Assess. 2016, 17, 38–49. [Google Scholar] [CrossRef]
- McArthur, J.J.; Jofeh, C.G.H. Portfolio retrofit evaluation: A methodology for optimizing a large number of building retrofits to achieve triple-bottom-line objectives. Sustain. Cities Soc. 2016, 27, 263–274. [Google Scholar] [CrossRef]
- Ürge-vorsatz, D.; Cabeza, L.F.; Serrano, S.; Barreneche, C. Heating and cooling energy trends and drivers in buildings. Renew. Sustain. Energy Rev. 2015, 41, 85–98. [Google Scholar] [CrossRef]
- Nosrat, A.H.; Swan, L.G.; Pearce, J.M. Simulations of greenhouse gas emission reductions from low-cost hybrid solar photovoltaic and cogeneration systems for new communities. Sustain. Energy Technol. Assess. 2014, 8, 34–41. [Google Scholar] [CrossRef]
- Salata, F.; Golasi, I.; Domestico, U.; Banditelli, M.; Lo, G.; Nastasi, B.; Lieto, A. De Heading towards the nZEB through CHP + HP systems. A comparison between retrofit solutions able to increase the energy performance for the heating and domestic hot water production in residential buildings. Energy Convers. Manag. 2017, 138, 61–76. [Google Scholar] [CrossRef]
- Saliha, O.R. La Politique de l’habitat en Algérie Entre Monopole de l’état et son Désengagemen. Available online: https://www.enssea.net/enssea/moultakayat/2012/polpub/2012-32.pdf (accessed on 21 December 2021).
- Terés-zubiaga, J.; Campos-celador, A.; González-pino, I.; Diarce, G. The role of the design and operation of individual heating systems for the energy retrofits of residential buildings. Energy Convers. Manag. 2016, 126, 736–747. [Google Scholar] [CrossRef]
- Lee, S.H.; Hong, T.; Piette, M.A.; Taylor-lange, S.C. Energy retro fi t analysis toolkits for commercial buildings: A review. Energy 2015, 89, 1087–1100. [Google Scholar] [CrossRef]
- Mazzarella, L. Energy retrofit of historic and existing buildings. The legislative and regulatory point of view. Energy Build. 2015, 95, 23–31. [Google Scholar] [CrossRef]
- Oree, V.; Khoodaruth, A.; Teemul, H. A case study for the evaluation of realistic energy retrofit strategies for public office buildings in the Southern Hemisphere. Build. Simul. 2016, 9, 113–125. [Google Scholar] [CrossRef]
- Wang, Q.; Holmberg, S. A methodology to assess energy-demand savings and cost effectiveness of retrofitting in existing Swedish residential buildings. Sustain. Cities Soc. 2015, 14, 254–266. [Google Scholar] [CrossRef]
- Jahed, N.; Aktaş, Y.D.; Rickaby, P.; Altinöz, A.G.B. Policy framework for energy retrofitting of built heritage: A critical comparison of UK and Turkey. Atmosphere 2020, 11, 674. [Google Scholar] [CrossRef]
- Hall, M.R.; Casey, S.P.; Loveday, D.L.; Gillott, M. Analysis of UK domestic building retrofit scenarios based on the E.ON Retrofit Research House using energetic hygrothermics simulation—Energy efficiency, indoor air quality, occupant comfort, and mould growth potential. Build. Environ. 2013, 70, 48–59. [Google Scholar] [CrossRef]
- Kontokosta, C.E. Modeling the energy retrofit decision in commercial office buildings. Energy Build. 2016, 131, 1–20. [Google Scholar] [CrossRef]
- Liu, Y.; Liu, T.; Ye, S.; Liu, Y. Cost-benefit analysis for Energy Efficiency Retrofit of existing buildings: A case study in China. J. Clean. Prod. 2018, 177, 493–506. [Google Scholar] [CrossRef]
- Achtnicht, M.; Madlener, R. Factors influencing German house owners’ preferences on energy retrofits. Energy Policy 2014, 68, 254–263. [Google Scholar] [CrossRef]
- Gamtessa, S.F. An explanation of residential energy-efficiency retrofit behavior in Canada. Energy Build. 2013, 57, 155–164. [Google Scholar] [CrossRef]
- Comerford, D.A.; Lange, I.; Moro, M. Proof of concept that requiring energy labels for dwellings can induce retrofitting. Energy Econ. 2018, 69, 204–212. [Google Scholar] [CrossRef]
- Michael, M.; Zhang, L.; Xia, X. An optimal model for a building retrofit with LEED standard as reference protocol. Energy Build. 2017, 139, 22–30. [Google Scholar] [CrossRef]
- Tebbouche, H.; Bouchair, A.; Grimes, S. Towards an environmental approach for the sustainability of buildings in Algeria. Energy Procedia 2017, 119, 98–110. [Google Scholar] [CrossRef]
- Gregório, V.; Seixas, J. Energy savings potential in urban rehabilitation: A spatial-based methodology applied to historic centres. Energy Build. 2017, 152, 11–23. [Google Scholar] [CrossRef]
- Webb, A.L. Energy retrofits in historic and traditional buildings: A review of problems and methods. Renew. Sustain. Energy Rev. 2017, 77, 748–759. [Google Scholar] [CrossRef]
- Galatioto, A.; Ciulla, G.; Ricciu, R. An overview of energy retrofit actions feasibility on Italian historical buildings. Energy 2017, 137, 991–1000. [Google Scholar] [CrossRef]
- Göçer, Ö.; Hua, Y.; Göçer, K. A BIM-GIS integrated pre-retrofit model for building data mapping. Build. Simul. 2016, 9, 513–527. [Google Scholar] [CrossRef]
- Tse, K.-K.; Chow, T.-T.; Su, Y. Performance evaluation and economic analysis of a full scale water-based photovoltaic/thermal (PV/T) system in an office building. Energy Build. 2016, 122, 42–52. [Google Scholar] [CrossRef]
- Fallahi, Z.; Plewe, K.; Smith, A.D. Energy-related emissions from commercial buildings: Comparing methods for quantifying temporal indirect emissions associated with electricity purchases. Sustain. Energy Technol. Assess. 2018, 30, 150–163. [Google Scholar] [CrossRef]
- García Kerdan, I.; Raslan, R.; Ruyssevelt, P. An exergy-based multi-objective optimisation model for energy retrofit strategies in non-domestic buildings. Energy 2016, 117, 506–522. [Google Scholar] [CrossRef]
- Obyn, S.; Moeseke, G. Van Comparison and discussion of heating systems for single-family homes in the framework of a renovation. ENERGY Convers. Manag. 2014, 88, 153–167. [Google Scholar] [CrossRef]
- Krarti, M. Evaluation of large scale building energy efficiency retrofit program in Kuwait. Renew. Sustain. Energy Rev. 2015, 50, 1069–1080. [Google Scholar] [CrossRef]
- Lo, K. The Warm Houses program: Insulating existing buildings through compulsory retrofits. Sustain. Energy Technol. Assess. 2015, 9, 63–67. [Google Scholar] [CrossRef]
- Pombo, O.; Allacker, K.; Rivela, B.; Neila, J. Sustainability assessment of energy saving measures: A multi-criteria approach for residential buildings retrofitting—A case study of the Spanish housing stock. Energy Build. 2016, 116, 384–394. [Google Scholar] [CrossRef]
- Ashrafian, T.; Yilmaz, A.Z.; Corgnati, S.P.; Moazzen, N. Methodology to define cost-optimal level of architectural measures for energy efficient retrofits of existing detached residential buildings in Turkey. Energy Build. 2016, 120, 58–77. [Google Scholar] [CrossRef]
- Bouarroudj, N.; Imessad, K. Rénovation énergétique dans le secteur résidentiel à Constantine un gisement potentiel pour la consécration des nouvelles exigences énergétiques et environnementales. Rev. Des Energ. Renouvelables 2016, 19, 387–396. [Google Scholar]
- Copiello, S.; Gabrielli, L.; Bonifaci, P. Evaluation of energy retrofit in buildings under conditions of uncertainty: The prominence of the discount rate. Energy 2017, 137, 107–117. [Google Scholar] [CrossRef]
- Hwang, B.-G.; Shan, M.; Xie, S.; Chi, S. Investigating residents’ perceptions of green retrofit program in mature residential estates: The case of Singapore. Habitat Int. 2017, 63, 103–112. [Google Scholar] [CrossRef]
- Földváry, V.; Bekö, G.; Langer, S.; Arrhenius, K.; Petráš, D. Effect of energy renovation on indoor air quality in multifamily residential buildings in Slovakia. Build. Environ. 2017, 122, 363–372. [Google Scholar] [CrossRef]
- Rakhshan, K.; Friess, W.A. Effectiveness and viability of residential building energy retrofits in Dubai. J. Build. Eng. 2017, 13, 116–126. [Google Scholar] [CrossRef]
- Liang, J.; Qiu, Y.; James, T.; Ruddell, B.L.; Dalrymple, M.; Earl, S.; Castelazo, A. Do energy retrofits work? Evidence from commercial and residential buildings in Phoenix. J. Environ. Econ. Manag. 2018, 92, 726–743. [Google Scholar] [CrossRef]
- Guen, M.L.; Mosca, L.; Perera, A.T.D.; Coccolo, S.; Mohajeri, N.; Scartezzini, J.L. Improving the energy sustainability of a Swiss village through building renovation and renewable energy integration. Energy Build. 2018, 158, 906–923. [Google Scholar] [CrossRef]
- Ferrari, S.; Beccali, M. Energy-environmental and cost assessment of a set of strategies for retrofitting a public building toward nearly zero-energy building target. Sustain. Cities Soc. 2017, 32, 226–234. [Google Scholar] [CrossRef]
- MHUV, Minister of Housing, Town Planning and the City. Politique Gouvernementale dans le Domaine de l’habitat, de l’urbanisme et de la Ville; MHUV: Algiers, Algeria, 2015. [Google Scholar]
- Laib, I.; Hamidat, A.; Haddadi, M.; Kaced, K.; Olabi, A.G. Energy situation and renewables in algeria. In Proceedings of the 11th International Conference on Sustainable Energy & Environmental Protection, Glasgow, UK, 8–11 May 2018; pp. 295–300. [Google Scholar]
- Hania, A.-A. Algérie Energie Solaire et Hydrogène Développement Durable; OPU Publishing: Algiers, Algeria, 2007. [Google Scholar]
- Abada, Z.; Bouharkat, M. Study of management strategy of energy resources in Algeria. Energy Rep. 2018, 4, 1–7. [Google Scholar] [CrossRef]
- Pahlavan, S.; Jahangiri, M.; Alidadi Shamsabadi, A.; Khechekhouche, A. Feasibility study of solar water heaters in Algeria, a review. J. Sol. Energy Res. 2018, 3, 135–146. [Google Scholar]
- Himri, Y.; Malik, A.S.; Boudghene Stambouli, A.; Himri, S.; Draoui, B. Review and use of the Algerian renewable energy for sustainable development. Renew. Sustain. Energy Rev. 2009, 13, 1584–1591. [Google Scholar] [CrossRef]
- Missoum, M.; Hamidat, A.; Loukarfi, L.; Abdeladim, K. Impact of rural housing energy performance improvement on the energy balance in the North-West of Algeria. Energy Build. 2014, 85, 374–388. [Google Scholar] [CrossRef]
- Bahria, S.; Amirat, M.; Hamidat, A.; El Ganaoui, M.; Slimani, M.E.A. Parametric study of solar heating and cooling systems in different climates of Algeria–A comparison between conventional and high-energy-performance buildings. Energy 2016, 113, 521–535. [Google Scholar] [CrossRef]
- Ali-Toudert, F.; Weidhaus, J. Numerical assessment and optimization of a low-energy residential building for Mediterranean and Saharan climates using a pilot project in Algeria. Renew. Energy 2017, 101, 327–346. [Google Scholar] [CrossRef]
- Sait, H.H. Auditing and analysis of energy consumption of an educational building in hot and humid area. Energy Convers. Manag. 2013, 66, 143–152. [Google Scholar] [CrossRef]
- Dall’O’, G.; Speccher, A.; Bruni, E. The Green Energy Audit, a new procedure for the sustainable auditing of existing buildings integrated with the LEED Protocols. Sustain. Cities Soc. 2012, 3, 54–65. [Google Scholar] [CrossRef]
- Rahmani, K.; Bouaziz, N. Réhabilitation Energétique Durable du Bâtiment; Univ Européenne: Orléans, France, 2018. [Google Scholar]
- Liu, G.; Zheng, S.; Xu, P.; Zhuang, T. An ANP-SWOT approach for ESCOs industry strategies in Chinese building sectors. Renew. Sustain. Energy Rev. 2018, 93, 90–99. [Google Scholar] [CrossRef]
- Zhang, X.; Lovati, M.; Vigna, I.; Widén, J.; Han, M.; Gal, C.; Feng, T. A review of urban energy systems at building cluster level incorporating renewable-energy-source (RES) envelope solutions. Appl. Energy 2018, 230, 1034–1056. [Google Scholar] [CrossRef]
- Abotah, R.; Daim, T.U. Towards building a multi perspective policy development framework for transition into renewable energy. Sustain. Energy Technol. Assess. 2017, 21, 67–88. [Google Scholar] [CrossRef]
- Conibeer, G. Third-Generation Solar Cells. Sol. Cell Mater. Dev. Technol. 2014, 283–314. [Google Scholar] [CrossRef]
- Yahiaoui, A.; Benmansour, K.; Tadjine, M. Control, analysis and optimization of hybrid PV-Diesel-Battery systems for isolated rural city in Algeria. Sol. Energy 2016, 137, 1–10. [Google Scholar] [CrossRef]
- Casini, M. Small Vertical Axis Wind Turbines for Energy Efficiency of Buildings. J. Clean Energy Technol. 2016, 4, 56–65. [Google Scholar] [CrossRef]
- Aiche-Hamane, L.; Belhamel, M.; Benyoucef, B.; Hamane, M. Feasibility study of hydrogen production from wind power in the region of Ghardaia. Int. J. Hydrogen Energy 2009, 34, 4947–4952. [Google Scholar] [CrossRef]
- Chang, K.-C.; Lin, W.-M.; Leu, T.-S.; Chung, K.-M. Perspectives for solar thermal applications in Taiwan. Energy Policy 2016, 94, 25–28. [Google Scholar] [CrossRef]
- Amin, Z.M.; Hawlader, M.N.A. A review on solar assisted heat pump systems in Singapore. Renew. Sustain. Energy Rev. 2013, 26, 286–293. [Google Scholar] [CrossRef]
- Asaee, S.R.; Ugursal, V.I.; Beausoleil-Morrison, I. Techno-economic assessment of solar assisted heat pump system retrofit in the Canadian housing stock. Appl. Energy 2017, 190, 439–452. [Google Scholar] [CrossRef]
- Bellos, E.; Tzivanidis, C.; Moschos, K.; Antonopoulos, K.A. Energetic and financial evaluation of solar assisted heat pump space heating systems. Energy Convers. Manag. 2016, 120, 306–319. [Google Scholar] [CrossRef]
- Stambouli, N. Nabila L’Aéro-habitat, avatar d’un monument classé? Livraisons L’histoire L’architecture 2014, 27, 117–127. [Google Scholar] [CrossRef][Green Version]
- Boukarta, S.; Berezowska, E. Exploring the Energy Implication of Urban Density in Residential Buildings. J. Appl. Eng. Sci. 2017, 7, 7–14. [Google Scholar] [CrossRef]
- Ghedamsi, R.; Settou, N.; Gouareh, A.; Khamouli, A.; Saifi, N.; Recioui, B.; Dokkar, B. Modeling and forecasting energy consumption for residential buildings in Algeria using bottom-up approach. Energy Build. 2016, 121, 309–317. [Google Scholar] [CrossRef]
- Brander, M.; Sood, A.; Wylie, C.; Haughton, A.; Lovell, J. Technical Paper: Electricity-specific emission factors for grid electricity. Ecometrica Emiss 2011. Available online: https://ecometrica.com/assets/Electricity-specific-emission-factors-for-grid-electricity.pdf (accessed on 21 December 2021).
- APRUE. Consommation Energétique Finale de l’Algérie; APRUE Press: Algiers, Algeria, 2016. [Google Scholar]
Publisher’s Note: MDPI stays neutral with regard to jurisdictional claims in published maps and institutional affiliations. |
© 2022 by the authors. Licensee MDPI, Basel, Switzerland. This article is an open access article distributed under the terms and conditions of the Creative Commons Attribution (CC BY) license (https://creativecommons.org/licenses/by/4.0/).
