The Importance of Architectural Icons of the City of Szczecin for the Transformation of Landscape Identity and Promotion of the City’s Image
Abstract
:1. Introduction
1.1. Research Issues
1.2. State of Research—Iconic Architecture
2. Research Methodology
2.1. Purpose, Scope, and Methods of Research
- Identify the most popular buildings which are perceived as architectural icons;
- Determine the distinguishing features of the identified buildings;
- Indicate changes over time in the popularity of these architectural objects and their perception as iconic;
- Determine the relationship between the promotion of specific buildings and the creation of a specific image of the city of Szczecin; and
- Define the types of architectural objects promoted as architectural icons, their features, significance for the urban landscape, and their role in building the city’s image.
- Identification, collection, recording, and organization of the data (postcards);
- Evaluation and analysis of the data; and
- Interpretation and explanation of the analysis.
2.2. Szczecin as the Territorial Scope of Research
3. Results
3.1. The Popularity of Szczecin’s Architectural Objects Based on an Analysis of Postcards
3.2. Popularity of Szczecin’s Architectural Structures in the Analyzed Time Periods
3.3. Typology of Iconic Buildings
4. Discussion
5. Conclusions
- Architecturally iconic buildings are created concerning political, economic, and social conditions and the need to promote a specific image of the city at a specific time. They are, quite literally, a sign of their times; therefore, their impact and popularity may be relatively short-lived.
- Certain features contribute to a building’s potential as an architectural icon. A building’s aesthetics, its uniqueness, its characteristic form or contrast—all of which are identified by some researchers as definitive features of iconicity—are not the only factors which contribute to making a building an icon. The exposed location and timelessness of the facility are also important. Crucially, these features distinguish an icon from a masterpiece; the former is a time-constrained and politically driven identity marker while the latter is a timeless and politically neutral work of architecture whose greatness exists outside any temporal or political boundaries.
- The strength of the building’s impact, its importance for the city landscape, and the possibility of creating a specific image depend on its iconic type. Of particular importance are buildings-anchors of strategic importance for the landscape, inscribed in the silhouette of the city, dominants, deeply encoded in the mental landscape of the local community and tourists, having a timeless value.
Author Contributions
Funding
Institutional Review Board Statement
Informed Consent Statement
Data Availability Statement
Acknowledgments
Conflicts of Interest
Appendix A
| Selected Postcards from Szczecin | |||
| Period | No. | Description | Postcards |
| 1920–1945 | 1 | View of the Municipal Theatre (Stadttheater), Polish Soldier Square (Königsplatz) in Szczecin (Stettin) |  Postcard from Szczecin, 1920, Publisher: Siegmund Weil. Signature: ZBC425. Source: https://zbc.ksiaznica.szczecin.pl/ (accessed on 31 March 2023) |
| 2 | View of the Victory Square (Hohenzollernplatz) near the Port Gate (Berliner Tor)
|  Postcard from Szczecin, 1924. Signature: ZBC425. Source: https://zbc.ksiaznica.szczecin.pl/ (accessed on 31 March 2023) | |
| 3 | View of the cemetery chapel at the Central Cemetery (Hauptfriedhof) in Szczecin (Stettin). |  Postcard from Szczecin, 1927. Publisher: Siegmund Weil. Signature: ZBC425. Source: https://zbc.ksiaznica.szczecin.pl/ (accessed on 31 March 2023) | |
| 4 | From the left, top row:
|  Multipole postcard from Szczecin, 1930–1940. Source: https://fotopolska.eu/ (accessed on 19 January 2023) | |
| 5 | Monument by Ludwig Manzl (Manzelbrunnen) called Sedina in Tobruk Square (Marktplatz). |  Postcard from Szczecin, 1929. Publisher: Max Bosch. Signature: ZBC425. Source: https://zbc.ksiaznica.szczecin.pl/ (accessed on 31 March 2023) | |
| 6 | View of the Harbor Gate (Berliner Tor) and the Amphitrite monument-fountain (Felderhoffbrunnen). |  Postcard from Szczecin, 1930. Publisher: Siegmund Weil. Signature: ZBC425. Source: https://zbc.ksiaznica.szczecin.pl/ (accessed on 31 March 2023) | |
| 7 | View of the Royal Gate (Königstor) located on the former Prussian Homage Square (Am Königstor). | 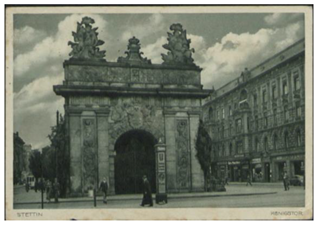 Postcard from Szczecin, 1930. Signature: ZBC425. Source: https://zbc.ksiaznica.szczecin.pl/ (accessed on 31 March 2023) | |
| 8 | View of the eagle fountain (Brunnen) on the White Eagle Square (Roβmarkt). |  Postcard from Szczecin, 1940. Publisher: Schöninig & Co. Signature: ZBC425. Source: https://zbc.ksiaznica.szczecin.pl/ (accessed on 31 March 2023) | |
| 9 | From the left, top:
|  Multipole postcard from Szczecin, 1935–1938. Source: https://fotopolska.eu/ (accessed on 19 January 2023) | |
| 10 | Maritime Museum on the Wały Chrobrego |  Postcard from Szczecin,1945. Author: Jan Bułhak Publisher: Książka i Wiedza. Source: http://pocztowkizeszczecina.blogspot.com/ (accessed on 6 February 2023) | |
| 1946–1975 | 11 | Chrobry Embankment. Drawing based on a pre-war photograph. |  Postcard of the Publishing and Trading Cooperative of former political prisoners ”Polskie Pismo i Książka”, 1947. Source: https://fotopolska.eu/ (accessed on 7 December 2022) |
| 12 | Postcard collage
|  Multipole postcard from Szczecin, 1964–1967. Postcard by RUCH. Source: https://fotopolska.eu/ (accessed on 7 December 2022) | |
| 13 | Postcard collage
|  Postcard from Szczecin, 1966–1968. Authors: W. Chromiński, T. Hermańczyk, J. Kopral. Publisher: Biuro Wydawnicze RUCH. Source: https://fotopolska.eu/ (accessed on 7 December 2022) | |
| 14 | Postcard collage
|  Postcard from Szczecin, 1966–1968. Authors: W. Chromiński, T. Hermańczyk, J. Kopral. Publisher: Biuro Wydawnicze RUCH https://fotopolska.eu/ (accessed on 7 December 2022) | |
| 15 | Postcard collage From the left, top:
|  Postcard from Szczecin, 1967–1968. Author: E.Czapliński. Publisher: Biuro Wydawnicze RUCH. Source: https://fotopolska.eu/ (accessed on 7 December 2022) | |
| 16 | Postcard collage
|  Postcard from Szczecin, 1970. Publisher: Biuro Wydawnicze RUCH. Source: https://fotopolska.eu/ (accessed on 7 December 2022) | |
| 17 | Postcard collage
|  Postcard from Szczecin, 1972. Publisher: Biuro Wydawnicze RUCH. Source: https://fotopolska.eu/ (accessed on 7 December 2022) | |
| 18 | Postcard collage From top:
|  Postcard from Szczecin, 1972–1974. Publisher: KAW. Source: https://fotopolska.eu/ (accessed on 7 December 2022) | |
| 19 | Postcard collage
|  Postcard from Szczecin, 1972–1973. Source: https://fotopolska.eu/ (accessed on 7 December 2022) | |
| 20 | Postcard collage From left:
|  Postcard from Szczecin, 1972–1974. Author: M. Raczkowski. Publisher: KAW. Source: https://fotopolska.eu/ (accessed on 7 December 2022) | |
| 1976–2000 | 21 | Postcard collage From left, top:
|  Postcard from Szczecin, 1976–1978. Publisher: KAW. Source: https://fotopolska.eu/ (accessed on 7 December 2022) |
| 22 | Postcard collage From left, top:
|  Postcard from Szczecin, 1975–1980. Publisher: KAW. Source: https://fotopolska.eu/ (accessed on 7 December 2022) | |
| 23 | Postcard collage Top:
|  Postcard from Szczecin, 1977–1979. Author: J. Makarewicz. Publisher: KAW. Source: https://fotopolska.eu/ (accessed on 31 March 2023) | |
| 24 | Postcard collage From left, top:
| 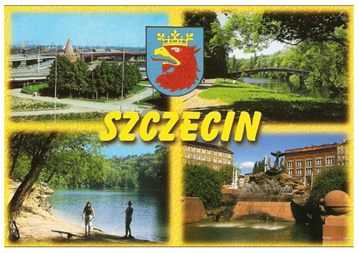 Postcard from Szczecin, 1985–1990. Publisher. KAW. Source: https://fotopolska.eu/ (accessed on 31 March 2023) | |
| 25 | Postcard collage
|  Postcard from Szczecin, 1990. Publisher: Biuro Wydawnicze RUCH. Source: https://fotopolska.eu/ (accessed on 7 December 2022) | |
| 26 | Views of the Chrobry Embankment (bird’s-eye view, from the Castle Route) | 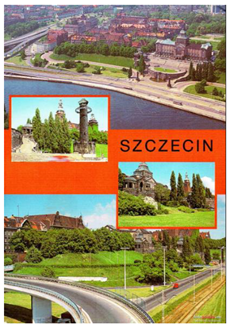 Postcard from Szczecin, 1991. Publisher: Biuro Wydawnicze RUCH. Source: https://fotopolska.eu/ (accessed on 31 March 2023) | |
| 27 | Postcard collage Top:
|  Postcard from Szczecin, 1997. Publisher: Wydawnictwo “Pan Dragon”. Source: https://fotopolska.eu/ (accessed on 31 March 2023) | |
| 28 | Postcard collage Left, from top:
|  Postcard from Szczecin, 1997. Publisher: Wydawnictwo “Pan Dragon”. Source: https://fotopolska.eu/ (accessed on 31 March 2023) | |
| 29 | Postcard collage Top from left:
|  Postcard from Szczecin, 1990–2000. Publisher: Biuro Wydawnicze RUCH. Source: https://fotopolska.eu/ (accessed on 7 December 2022) | |
| 30 | Postcard collage
|  Postcard from Szczecin, 1999. Publisher: Biuro Wydawnicze RUCH. Source: https://fotopolska.eu/ (accessed on 7 December 2022) | |
| 2001–2023 | 31 | Postcard collage Top from left:
|  Postcard from Szczecin, 2006. Source: https://fotopolska.eu/ (accessed on 31 March 2023) |
| 32 | Pomeranian Dukes’ Castle in Szczecin | 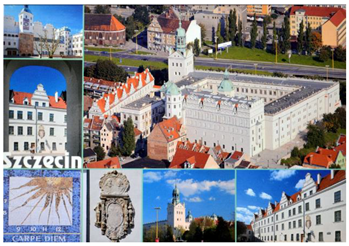 Postcard from Szczecin, 2008–2009. Authors: Dariusz Krakowiak, Krzysztof Gąszewski. Source: https://fotopolska.eu/ (accessed on 3 April 2023) | |
| 33 | Underground routes of Szczecin-Shelter under Main Railway Station |  Postcard from Szczecin, 2008–2010. Publisher: Biuro Wyd. RUCH. Source: https://fotopolska.eu/ (accessed on 7 December 2022) | |
| 34 | Postcard collage Top from left:
|  Postcard from Szczecin, 2013. Source: https://fotopolska.eu/ (accessed on 3 April 2023) | |
| 35 | Postcard collage Top:
|  Postcard from Szczecin, 2017, DDK Edition. Source: https://fotopolska.eu/ (accessed on 7 December 2022) | |
| 36 | Postcard collage Top from left:
|  Postcard from Szczecin, 2017, DDK Edition. Source: https://fotopolska.eu/ (accessed on 3 April 2023) | |
| 37 | Postcard collage Top from left:
|  Postcard from Szczecin, 2017, DDK Edition. Source: https://fotopolska.eu/ (accessed on 17 December 2022) | |
| 38 | Mieczyslaw Karlowicz Philhamonia. Design of the “Szczecin” poster made by Ryszard Kaja as part of the Poland Series. |  Postcard from Szczecin, 2015. Author: Ryszard Kaja. Source: https://thecard.pl/ (accessed on 3 April 2023) | |
| 39 | Tiled stove on the waterfront overlooking the railroad bridge. In the background the Red City Hall and the railway station post office building |  Postcard from Szczecin, 2019. A postcard of the Museum of Stonework. Source: https://fotopolska.eu/ (accessed on 3 April 2023) | |
| 40 | Postcard collage
|  Postcard from Szczecin, 2020. Love Poland Design. Source: https://lovepolanddesign.pl/ (accessed on 3 April 2023) | |
References
- Haila, A. The Neglected Builder of Global Cities: Cities in Transformation–Transformation in Cities. In Social and Symbolic Change of Urban Space; Kalltorp, O., Elander, I., Ericson, O., Franzen, M., Eds.; Routledge: Avebury, Hampshire, 1997; pp. 33–287. [Google Scholar]
- Gospodini, A. Urban morphology and place identity in European cities: Built heritage and innovative design. J. Urban Des. 2004, 9, 225–248. [Google Scholar] [CrossRef]
- Sadana, R. We are visioning it: Aspirational planning and the material landscapes of Delhi’s metro. City Soc. 2018, 30, 186–209. [Google Scholar] [CrossRef]
- Rouba, R. Promocja miast XXI wieku poprzez ikony architektoniczne–przykład Krzywego rogu w Sopocie. Stud. Miej. 2012, 7, 91–105. [Google Scholar]
- Archirama.pl. Encyklopedia Architektury. Available online: https://archirama.muratorplus.pl/encyklopedia-architektury/ikona-architektury,62_3061.html (accessed on 15 December 2022).
- Lynch, K. The Image of the City; Harvard-MIT Joint Center for Urban Studies Series; Harvard University Press: Cambridge, MA, USA, 1960; ISBN 978-0-262-62001-7. [Google Scholar]
- Sklair, L. Iconic architecture in globalizing cities. Int. Crit. Thought 2012, 2, 349–361. [Google Scholar] [CrossRef]
- Temelova, J. Contemporary buildings in city promotion: Attributes and foundation of high-profile structures. The case of Prague and Helsinki. Res. Train. Netw. Urban Eur. 2004, 10, 7–10. [Google Scholar]
- Sklair, L. The Icon Project: Architecture, Cities, and Capitalist Globalization; Oxford University Press: New York, NY, USA, 2017; ISBN 9780190464189. [Google Scholar]
- Jencks, C. The iconic building is here to stay. City 2006, 10, 3–20. [Google Scholar] [CrossRef]
- Kosiński, W. Kontekst i kontrast. In Definiowanie Przestrzeni Architektonicznej; Kozłowski, D., Misiągiewicz, M., Eds.; Wydawnictwo Politechniki Krakowskiej: Kraków, Poland, 2008; pp. 79–85. [Google Scholar]
- Kuryłowicz, E. Dzieło-arcydzieło a ikona we współczesnym mieście. Detronizacja czy nobilitacja dla idoli XXI wieku? Czas. Tech. Tech. Trans. 2011, 105, 99–104. [Google Scholar]
- Lee, J. 50 Große Abenteuer. Besondere Orte und Die Menschen, Die Sie Geschaffen Haben [50 Huge Adventures]. In Special Places and the People Who Created Them; Prestel Publisher: Munich, Germany, 2006; ISBN 978-3791335308. [Google Scholar]
- Thiel-Siling, S. Icons of Architecture: The 20th Century; Prestel: Munich, Germany, 1998. [Google Scholar]
- Yildiz, K.E. The importance of iconic buildings for city image: Konya science center example. Iconarp. Int. J. Arch. Plan 2018, 6, 461–481. [Google Scholar]
- Elhagla, K.; Nassar, D.M.; Ragheb, M.A. Iconic buildings’ contribution toward urbanism. Alex. Eng. J. 2020, 59, 803–813. [Google Scholar] [CrossRef]
- Hankinson, G. The management of destination brands: Five guiding principles based on recent developments in corporate branding theory. Brand Manag. 2006, 14, 240–254. [Google Scholar] [CrossRef]
- Roth, L.R. Understanding Architecture: Its elements, History and Meaning; Westview Press: Boulder, CO, USA, 1993. [Google Scholar]
- Raevskikh, E. Anticipating the “Bilbao effect”: Transformations of the city of Arles before the opening of the Luma Foundation. Cities 2018, 83, 92–107. [Google Scholar] [CrossRef]
- Schultz, M.; Hernes, T. A temporal perspective on organizational identity. Organ. Sci. 2013, 24, 1–137. [Google Scholar] [CrossRef]
- Sklair, L. Iconic architecture and capitalist globalization. City 2006, 10, 21–47. [Google Scholar] [CrossRef]
- Lindsay, G. One icon, two audiences: How the Denver Art Museum used their new building to both brand the city and bolster civic pride. J. Urban Des. 2018, 23, 193–205. [Google Scholar] [CrossRef]
- Jencks, C. The Iconic Building–The Power of Enigma; Frances Lincoln: London, UK, 2005. [Google Scholar]
- Jones, C.; Svejenova, S. The architecture of city identities: A multimodal study of Barcelona and Boston. Res. Sociol. Organ. 2017, 54, 203–234. [Google Scholar] [CrossRef]
- Alaily-Mattar, N.; Dreher, J.; Thierstein, A. Repositioning cities through star architecture: How does it work? J. Urban Des. 2018, 23, 169–192. [Google Scholar] [CrossRef]
- Alaily-Mattar, N.; Bartmanski, D.; Dreher, J.; Koch, M.; Löw, M.; Pape, T.; Thierstein, A. Situating architectural performance: ‘star architecture’ and its roles in repositioning the cities of Graz, Lucerne and Wolfsburg. Eur. Plan. Stud. 2018, 26, 1874–1900. [Google Scholar] [CrossRef]
- Alaily-Mattar, N.; Lindsay, G.; Thierstein, A. Star architecture and urban transformation: Introduction to the special issue. Eur. Plan. Stud. 2022, 30, 1–12. [Google Scholar] [CrossRef]
- Dreher, J.; Alaily-Mattar, N.; Thierstein, A. Star architecture projects and their effects: Tracing the evidence. J. Urbanism. Int. Res. Placemaking Urban Sustain. 2023, 16, 65–83. [Google Scholar] [CrossRef]
- King, A.D. Spaces of Global Cultures: Architecture, Urbanism, Identity, 1st ed.; Routledge: London, UK, 2008. [Google Scholar]
- Bonenberg, W. Brand Visual Identity in Architecture. In Universal Access in Human-Computer Interaction: Design for All and Accessibility Practice; Stephanidis, C., Antona, M., Eds.; Springer: Cham, Switzerland, 2014; Volume 8516. [Google Scholar] [CrossRef]
- Riza, M. Culture and City Branding: Mega-Events and Iconic Buildings as Fragile Means to Brandthe City. Open J. Soc. Sci. 2015, 3, 269–274. [Google Scholar] [CrossRef]
- Ujang, N. Place Attachment and Continuity of Urban Place Identity. Procedia Soc. Behav. Sci. 2012, 49, 156–167. [Google Scholar] [CrossRef]
- Ali, M.H. Contemporary Iconic Architecture in Amsterdam: Bilbao Effect hunting the City? Int. J. Res. Eng. Soc. Sci. 2016, 6, 19–34. [Google Scholar]
- Ching, F. Architecture: Form, Space and Order; John Wiley and Sons: Hoboken, NJ, USA, 1996. [Google Scholar]
- Sykta, I. Cityscape scrapers–kontrowersyjne obiekty architektury współczesnej w krajobrazie miejskim jako elementy ogniskujące rozwój rekreacji i turystyki. Nauka Przyr. Technol. 2009, 3, 54. [Google Scholar]
- Pages-Oliver, R. Architectural Landmarks and the Evolving Image of Perth City. In Architectural Research through to Practice: 48th International Conference of the Architectural Science Association; Madeo, F., Schnabel, M.A., Eds.; The Architectural Science Association & Genova University Press: Genova, Italy, 2014; pp. 175–184. [Google Scholar]
- Kavaratzis, M. Place Branding: A Review of Trends and Conceptual Models. Mark. Rev. 2005, 5, 329–342. [Google Scholar] [CrossRef]
- Riza, M.; Doratli, N.; Fasli, M. City branding and identity. Procedia Soc. Behav. Sci. 2012, 35, 293–300. [Google Scholar] [CrossRef]
- Groat, L.; Wang, D. Architectural Research Methods; John Willey & Sons, Inc.: Hoboken, NJ, USA, 2002. [Google Scholar]
- Fotopolska.eu. Ocalić Od Zapomnienia. Available online: https://fotopolska.eu (accessed on 10 December 2022).
- Muzeum Szczecińskiej Pocztówki [Szczecin Postcard Museum]. Available online: http://pocztowkizeszczecina.blogspot.com (accessed on 11 December 2022).
- Federacja Bibliotek Cyfrowych [The Digital Libraries Federation]. Available online: https://fbc.pionier.net.pl (accessed on 12 December 2022).
- Zachodniopomorska Biblioteka Cyfrowa POMERANIA [Pomerania Digital Libraries Collections]. Available online: https://www.ksiaznica.szczecin.pl/biblioteka-cyfrowa (accessed on 10 January 2023).
- Visit Szczecin. Available online: https://visitszczecin.eu/pl (accessed on 11 January 2023).
- Urząd Statystyczny w Szczecinie [Statistical Office in Szczecin]. Available online: https://szczecin.stat.gov.pl/szczecin/ (accessed on 12 January 2023).
- Białecki, T. Historia Szczecina; Ossolineum: Wrocław, Polnad, 1992. [Google Scholar]
- Białecki, T.; Turek-Kwiatkowska, L. Szczecin Stary I Nowy; Tom I–II, Szczecińskie Towarzystwo Kultury: Szczecin, Poland, 1991. [Google Scholar]
- Piskorski, J.M.; Wachowiak, B.; Włodarczyk, E. Szczecin: Zarys Historii; Wyd. PTPN: Poznań, Poland, 2002. [Google Scholar]
- Marzęcki, W. Szczecin–A city of many hearts. Przestrz. Forma 2019, 40, 171–194. [Google Scholar] [CrossRef]
- Zamparini, A.; Gualtieri, G.; Lurati, F. Iconic buildings in the making of city identity: The role of aspirational identity artefacts. Urban Stud. 2023, OnlineFirst. [Google Scholar] [CrossRef]
- Sklair, L. Iconic Architecture and the Culture-ideology of Consumerism. Theory Cult. Soc. 2010, 27, 135–159. [Google Scholar] [CrossRef]
- Patterson, M. Revitalization, transformation and the ‘Bilbao effect’: Testing the local area impact of iconic architectural developments in North America, 2000–2009. Eur. Plan. Stud. 2022, 30, 32–49. [Google Scholar] [CrossRef]
- Aatty, H.M.S.; al Silk, G.M.R. Iconic architecture and sustainability as a tool to attract the global attention. IOP Conf. Ser. Mater. Sci. Eng. 2019, 518, 022076. [Google Scholar] [CrossRef]
- Rybczynski, W. The Bilbao Effect. Atl. Mon. 2002, 290, 138–142. [Google Scholar]
- Hoekstra, M.S. Iconic Architecture and Middle-Class Politics of Memory in a Deindustrialized City. Sociology 2020, 54, 693–710. [Google Scholar] [CrossRef]
- Assi, E. Layers of Meaning and Evolution of Cultural Identity: The Case of Wind Towers in Dubai. Conservation 2022, 2, 38–50. [Google Scholar] [CrossRef]
- Garzulino, A.; Borgarino, M.P.; Del Curto, D. When GIS Joins the Conservation Management Plan of a 20th-Century Architectural Heritage. Sustainability 2021, 13, 3881. [Google Scholar] [CrossRef]
- Ronsivalle, D. Relevance and Role of Contemporary Architecture Preservation—Assessing and Evaluating Architectural Heritage as a Contemporary Landscape: A Study Case in Southern Italy. Sustainability 2023, 15, 4132. [Google Scholar] [CrossRef]
- Danilović Hristić, N.; Lalošević, M.; Stefanović, N. Implementation of Urban Solution for New Faculty Facilities within Spatial Historical and Cultural Units—A Case Study of Belgrade, Serbia. Sustainability 2023, 15, 5590. [Google Scholar] [CrossRef]
- Rybczynski, W. When Buildings Try Too Hard. Available online: https://www.wsj.com/articles/SB122731149503149341 (accessed on 1 February 2023).
- Trumbull, N. Challenges to Western Participation in Shaping the Urban Landscape of Post-Socialist St. Petersburg: The Failure of International Competitions for Iconic Architectural Projects. Eurasian Geogr. Econ. 2010, 51, 788–802. [Google Scholar] [CrossRef]
- Patterson, M. The Role of the Public Institution in Iconic Architectural Development. Urban Stud. 2012, 49, 3289–3305. [Google Scholar] [CrossRef]
- Balke, J.; Reuber, P.; Wood, G. Iconic architecture and place-specific neoliberal governmentality: Insights from Hamburg’s Elbe Philharmonic Hall. Urban Stud. 2018, 55, 997–1012. [Google Scholar] [CrossRef]
- Lenartowicz, J.K. O Psychologii Architektury. Monography 138. Seria Architektura; Wydawnictwo Politechniki Krakowskiej: Kraków, Poland, 1992. [Google Scholar]




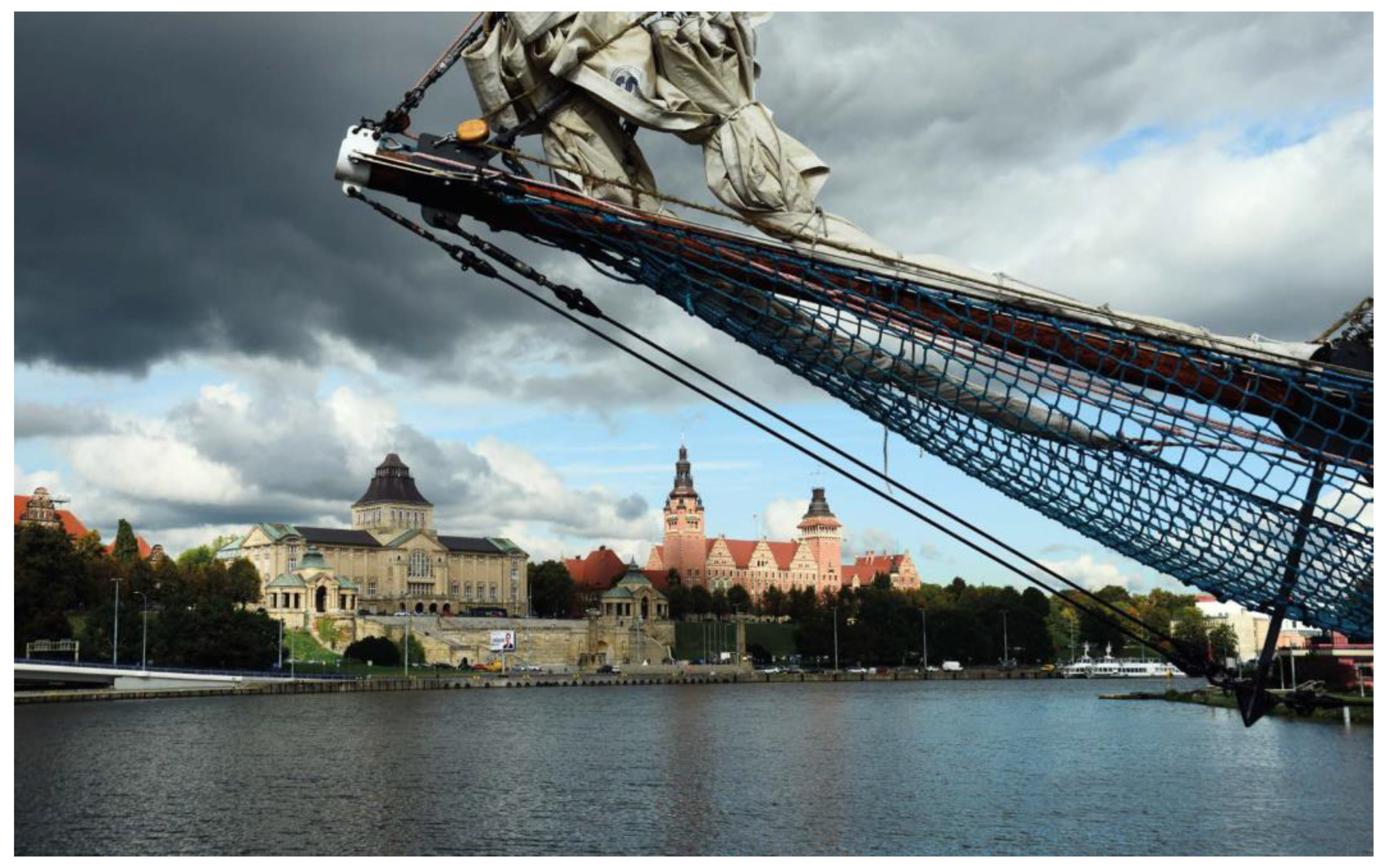







| 1920–1945 | 1946–1975 | 1976–2000 | 2001–2023 | |
|---|---|---|---|---|
| Types of promoted buildings | Public utility facilities with important public, administrative and cultural functions | Public utility buildings, newly built housing (new housing estates and new infill buildings) | Public utility buildings, including the headquarters of state-owned companies, renovated historic buildings | Public utility facilities, including cultural facilities, historical and newly built facilities |
| Object promotion period | Period of intensive development of Szczecin (since the liquidation of the fortress) | Post-war regression, reconstruction of Szczecin, cutting off from German heritage and development of native modernism, PRL (1956–1989) | The period of political transformation, socio-economic changes and the search for a new image | Period of modern Szczecin |
| Architectural characteristics | Prestigious, monumental, inspired by the influence of Berlin, historicizing, decorative facades, richly decorated, high roofs | Emphasizing Szczecin’s ties with Poland, post-war modernist buildings, flat roofs, geometrized and rhythmic facade divisions | Postmodern, new buildings on the old urban layout | Aspiring to world ranking, modern but inspired by tradition and local specificity |
| The created image of the city | Szczecin—Berlin’s sister city | Szczecin—Polish again | Szczecin—a city of transformation, full of new opportunities, developing | Szczecin—a city combining history with modernity, respecting Polish-German traditions, a city of culture, sustainable city |
| Representative example | Hakenterrasse (after joining Szczecin to Poland—Chrobry Embankment) | Pomeranian Dukes’ Castle, standardized housing development at Wyzwolenia Avenue and Wojska Polskiego Avenue | Old New Town, Pazim-Radisson complex | M. Karłowicz Philharmonic |
| Features/Objects | Chrobry Embankment | Pomeranian Dukes’ Castle | Residential Buildings, e.g., at Wyzwolenia Avenue | Tenement Houses in the Old New Town | Pazim-Radisson | M. Karłowicz Philharmonic |
|---|---|---|---|---|---|---|
| Uniqueness | 1 | 0 | 0 | 1 | 1 | 1 |
| Monumentality | 1 | 1 | 0 | 0 | 1 | 1 |
| Symmetry | 1 | 0 | 0 | 0 | 0 | 0 |
| Exposed location | 1 | 1 | 0 | 1 | 1 | 1 |
| Rhythm | 0 | 1 | 1 | 0 | 0 | 1 |
| Spatial dominance, large scale | 1 | 1 | 0 | 0 | 1 | 0 |
| Surprising form | 1 | 0 | 0 | 0 | 0 | 1 |
| Symbolism of the form | 0 | 0 | 1 | 0 | 1 | 1 |
| Landmark | 1 | 1 | 0 | 0 | 1 | 1 |
| The message-the idea | 1 | 0 | 1 | 1 | 0 | 1 |
| Durability, permanence, timelessness | 1 | 1 | 0 | 0 | 0 | 0 |
| Sum | 9 | 6 | 3 | 3 | 6 | 8 |
| Building-Idea | Building-Sign | Building-Statue | Building-Anchor | |
|---|---|---|---|---|
| Examples of objects on postcards | Residential development on Wyzwolenia Avenue, school on Korsarzy Street, “Ewa” elevator, “Dana” clothing factory | M. Karłowicz Philharmonic, Summer Theatre | The Pazim-Radisson complex, the seat of the Social Insurance Institution, the Red City Hall, the Main Post Office | Chrobry Embankment, Pomeranian Dukes’ Castle, Cathedral Basilica |
| Main types of buildings | Housing estates and residential buildings, schools, kindergartens, and other facilities related to the currently developed functions in the city | Public utility buildings, often with the function of culture and art | Headquarters of large private and state companies | Public utility buildings, state administration offices, local authorities, religious building |
| The main objective of the investment project | Promoting certain ideas that are relevant in a given period | Manifesting modernity, new tendencies, directions of development | Showing the prestige of the institution or owners | Building identity—important public functions of great importance for the city and its identity |
| Impact time | Short duration of impact strongly related to political and economic conditions | They are often an expression of a certain fashion lasting for a certain period of time, they can be the work of well-known architects | The time of impact is variable, depending on the prosperity of the institution and the use of composition and location advantages | Long-term impact, timeless buildings |
| Significance for the landscape | Secondary importance to the urban landscape | Often landmarks, of great importance for the mental landscape of the city, often local dominants | Often local dominants, objects subordinating the urban composition, located on the axis of the layout | Strategic, objects inscribed in the silhouette of the city, dominants in the landscape, deeply encoded in the mental landscape, exposed location, historically established |
| Significance for the image of the city | Secondary | Very large, but may be temporary | Secondary | Large, strong and long-lasting impact, building the tradition of the place |
Disclaimer/Publisher’s Note: The statements, opinions and data contained in all publications are solely those of the individual author(s) and contributor(s) and not of MDPI and/or the editor(s). MDPI and/or the editor(s) disclaim responsibility for any injury to people or property resulting from any ideas, methods, instructions or products referred to in the content. |
© 2023 by the authors. Licensee MDPI, Basel, Switzerland. This article is an open access article distributed under the terms and conditions of the Creative Commons Attribution (CC BY) license (https://creativecommons.org/licenses/by/4.0/).
Share and Cite
Bal, W.; Czalczynska-Podolska, M.; Nieścior, M. The Importance of Architectural Icons of the City of Szczecin for the Transformation of Landscape Identity and Promotion of the City’s Image. Sustainability 2023, 15, 8648. https://doi.org/10.3390/su15118648
Bal W, Czalczynska-Podolska M, Nieścior M. The Importance of Architectural Icons of the City of Szczecin for the Transformation of Landscape Identity and Promotion of the City’s Image. Sustainability. 2023; 15(11):8648. https://doi.org/10.3390/su15118648
Chicago/Turabian StyleBal, Wojciech, Magdalena Czalczynska-Podolska, and Maja Nieścior. 2023. "The Importance of Architectural Icons of the City of Szczecin for the Transformation of Landscape Identity and Promotion of the City’s Image" Sustainability 15, no. 11: 8648. https://doi.org/10.3390/su15118648
APA StyleBal, W., Czalczynska-Podolska, M., & Nieścior, M. (2023). The Importance of Architectural Icons of the City of Szczecin for the Transformation of Landscape Identity and Promotion of the City’s Image. Sustainability, 15(11), 8648. https://doi.org/10.3390/su15118648



_Chen.png)



