Impact of Urban Form at the Block Scale on Renewable Energy Application and Building Energy Efficiency
Abstract
:1. Introduction
2. Materials and Methods
2.1. The Workflow of This Study
2.2. Building Cluster Prototypes
2.3. Renewable Energy Application
2.3.1. Shallow Geothermal Energy
- —Resource utilization potential of ground source heat pump systems (kWh);
- —Number of geothermal heat pump boreholes;
- —Depth of the borehole;
- —Heat transfer power of a single hole (W/m);
- —Annual equivalent operating hours;
- —Cooling energy efficiency ratio of ground source heat pump;
- —Coefficient of performance for ground source heat pump in heating mode.
2.3.2. Solar Photovoltaic Power Generation
- —Annual energy yield of the solar PV system (kWh);
- —Annual solar radiance on the surface of PV panels (kWh/m2);
- —Conversion efficiency of PV modules (%);
- —Efficiency loss of PV modules (%);
- —Net surface area of PV modules (m2).
2.4. Building Energy Consumption
2.4.1. Urban Weather Generator (UWG)
2.4.2. Building Energy Simulation
3. Results
3.1. Shallow Geothermal Energy Application
3.2. Solar Photovoltaic Power Generation Application
3.2.1. Total Power Generation
3.2.2. Correlation Analysis
3.3. Building Energy Simulation
3.3.1. Heat Island Effect and Occlusion Effect
3.3.2. Comparison of Energy Efficiency Levels
3.3.3. Correlation Analysis
4. Discussion
4.1. Ground Source Heat Pump System and Building Energy Consumption
4.2. Solar Photovoltaic Power Generation and Building Energy Consumption
4.2.1. Penetration Rate
- —Capacity penetration rate;
- —Energy penetration rate;
- —The hourly energy yield of PV power systems;
- —Electricity consumption per hour.
4.2.2. Consumption Rate
- —Self-consumption rate of PV power systems on an hourly basis;
- —The hourly energy yield of PV power systems;
- —Consumption of solar PV electricity per hour in the building cluster;
- —Electricity consumption per hour.
5. Conclusions
- (1)
- The utilization of shallow geothermal energy resources is not affected by the building floor plans. Its application in existing building clusters is closely related to the cluster type, and building density is a key factor influencing the potential for shallow geothermal energy application. In this case, the average building density of the compact building complex is 1.58 times that of the open building complex, and the number of drilling installations is 77.4% of the latter. For new building clusters, proper planning of building energy forms and early deployment of ground source heat pump boreholes can greatly enhance the potential for utilizing shallow geothermal energy resources.
- (2)
- The building roof serves as the primary carrier for solar PV utilization, while the southern façades of buildings in Beijing offer favorable conditions, as well. In this case, the average annual solar irradiance on the roof of the building is 1285.42 kWh/m2, and the average annual solar irradiance on the south facing façade is 1015.45 kWh/m2 without obstruction. By fully utilizing the southern façades, an average increase of around 40% in solar energy generation can be achieved. The correlation analysis between building cluster parameters and solar energy generation intensity reveals a negative relationship between the sky view factor and solar energy generation intensity. Additionally, the street canyon height/width ratio and building density demonstrate a positive correlation with the intensity of electricity generation in building clusters, while the correlation between building height and floor area ratio is not significant.
- (3)
- Both the urban heat island effect and the occlusion effect have significant impacts on building heating and cooling loads, with opposite mechanisms. In this study, considering the influence of the urban heat island effect, the average building heating efficiency decreases by 15.80%, while the cooling efficiency can increase by up to 30%. Taking into account the occlusion effect, the average energy consumption for heating increases by 11.88%, while the average cooling energy consumption decreases by 5.87%.
- (4)
- However, in this study, the differences in the urban heat island effect among different building cluster prototypes are relatively small, and its impact on building heating and cooling loads is weaker compared to the occlusion effect. This is evidenced by the fact that the differences in cooling and heating loads among different building cluster prototypes follow a similar trend to the effect of mutual shading, but in the opposite direction to the urban heat island effect. Compared to different building clusters, the maximum benefit of shading between buildings can increase heating energy consumption by about 25% and reduce cooling energy consumption by about 10%.
- (5)
- The correlation analysis results indicate a significant negative correlation between the sky view factor and both the urban heat island effect and the occlusion effect. The canyon height to canyon width ratio and floor area ratio show a positive correlation with the urban heat island effect and the occlusion effect. Additionally, there is a positive correlation between the proportion of impervious surface area and the urban heat island effect. However, the building density indicator shows no significant correlation with either effect, suggesting that a single building density indicator may not effectively reflect the morphological characteristics of building clusters.
- (6)
- Under the condition that building energy performance significantly improves, the shallow geothermal energy resources in Beijing have abundant potential and can effectively meet the cooling and heating demand of buildings. Among them, meeting the heating energy demand is relatively easier compared to the cooling demand. For example, in the low utilization scenario of the ground source heat pump, an average of 30% of the cooling demand is difficult to meet, but under the same conditions, the ground source heat pump can almost meet all heating needs.
- (7)
- The solar energy penetration rate is primarily influenced by the building height. In this study, under different utilization scenarios, the solar energy penetration rate for low-rise building clusters is greater than 1, with an average penetration rate of 1.45. For mid-rise and high-rise building clusters, it is less than 1, with the lowest penetration rate observed in the compact high-rise building cluster under the low utilization scenario, at 0.22. When deploying solar PV modules on building façades, open-type building clusters tend to have higher energy penetration rates compared to compact building clusters in the high utilization scenario.
- (8)
- Without the use of energy storage devices and management measures, there is a phenomenon of untimely consumption of solar power. Among the building cluster prototypes in this study, up to 70% of the solar power generated cannot be consumed in a timely manner. Therefore, improving the renewable energy consumption rate is a key factor in promoting renewable energy applications in buildings.
Author Contributions
Funding
Institutional Review Board Statement
Informed Consent Statement
Data Availability Statement
Conflicts of Interest
References
- Poponi, D.; Bryant, T.; Burnard, K.; Cazzola, P.; Dulac, J.; Pales, A.F. Energy Technology Perspectives: Towards Sustainable Urban Energy Systems (Executive Summary); International Energy Agency: Paris, France, 2016. [Google Scholar]
- Alessia, B.; Martin, T.; Christophe, M.; Julien, R.; Marco, F. Evaluating the impact of urban morphology on rooftop solar radiation: A new city-scale approach based on Geneva GIS data. Energy Build. 2022, 260, 111919. [Google Scholar]
- International Energy Agency. Global ABC Roadmap for Buildings and Construction 2020–2050: Towards a Zero-Emission, Efficient, and Resilient Buildings and Construction Sector. 2020. Available online: https://www.iea.org/reports/globalabc-roadmap-for-buildings-and-construction-2020-2050 (accessed on 17 April 2023).
- Jianen, H.; Shasha, W.; Feihong, T.; Wei, F. Thermal performance optimization of envelope in the energy-saving renovation of existing residential buildings. Energy Build. 2021, 247, 111103. [Google Scholar]
- Adrian, C.; Godfried, A.; Da, Y. Occupancy data at different spatial resolutions: Building energy performance and model calibration. Appl. Energy 2021, 286, 116492. [Google Scholar]
- Gabriel, H.; Jimeno, A.; Fonseca, A.S. Impacts of diversity in commercial building occupancy profiles on district energy demand and supply. Appl. Energy 2020, 277, 115594. [Google Scholar]
- Ghezlane, H.M.; Mohamed, E.; Mohamed, B.H.; Basheer, Q.; Junaid, Q.; Muhammad, A.; Ala, A.-F.; Mohamed, R.A.; Driss, B. Intelligent building control systems for thermal comfort and energy-efficiency: A systematic review of artificial intelligence-assisted techniques. Renew. Sustain. Energy Rev. 2021, 144, 110969. [Google Scholar]
- Zhang, J.; Xu, L.; Shabunko, V.; Tay, S.E.R.; Sun, H.; Lau, S.S.Y.; Reindl, T. Impact of urban block typology on building solar potential and energy use efficiency in tropical high-density city. Appl. Energy 2019, 240, 513–533. [Google Scholar] [CrossRef]
- Boccalatte, A.; Fossa, M.; Gaillard, L.; Menezo, C. Microclimate and urban morphology effects on building energy demand in different European cities. Energy Build. 2020, 224, 110129. [Google Scholar] [CrossRef]
- Liu, K.; Xu, X.; Zhang, R.; Kong, L.; Wang, W.; Deng, W. Impact of urban form on building energy consumption and solar energy potential: A case study of residential blocks in Jianhu, China. Energy Build. 2023, 280, 112727. [Google Scholar] [CrossRef]
- Marrone, P.; Montella, I. An experimentation on the limits and potential of Renewable Energy Communities in the built city: Buildings and proximity open spaces for energy decentralization. Renew. Sustain. Energy Transit. 2022, 2, 100025. [Google Scholar] [CrossRef]
- Agnese, S.; Helena, C.; Michele, M. Effects of urban compactness on the building energy performance in Mediterranean climate. Energy Procedia 2017, 122, 499–504. [Google Scholar]
- Ren, Z.; Wang, X.; Chen, D.; Wang, C.; Thatcher, M. Constructing weather data for building simulation considering urban heat island. Build. Serv. Eng. Res. Technol. 2014, 35, 69–82. [Google Scholar] [CrossRef]
- Liu, Y.; Stouffs, R.; Tablada, A.; Wong, N.H.; Zhang, J. Comparing micro-scale weather data to building energy consumption in Singapore. Energy Build. 2017, 152, 776–791. [Google Scholar] [CrossRef]
- Yu, C.; Pan, W. Inter-building effect on building energy consumption in high-density city contexts. Energy Build. 2023, 278, 112632. [Google Scholar] [CrossRef]
- Chan, A.L.S. Effect of adjacent shading on the thermal performance of residential buildings in a subtropical region. Appl. Energy 2012, 92, 516–522. [Google Scholar] [CrossRef]
- Xu, S.; Jiang, H.; Xiong, F.; Zhang, C.; Xie, M.; Li, Z. Evaluation for block-scale solar energy potential of industrial block and optimization of application strategies: A case study of Wuhan, China. Sustain. Cities Soc. 2021, 72, 103000. [Google Scholar] [CrossRef]
- Zhu, R.; Wong, M.S.; You, L.; Santi, P.; Nichol, J.; Ho, H.C.; Ratti, C. The effect of urban morphology on the solar capacity of three-dimensional cities. Renew. Energy 2020, 153, 111–11126. [Google Scholar] [CrossRef]
- Tian, J.; Xu, S. A morphology-based evaluation on block-scale solar potential for residential area in central China. Sol. Energy 2021, 221, 332–347. [Google Scholar] [CrossRef]
- Chatzipoulka, C.; Compagnon, R.; Nikolopoulou, M. Urban geometry and solar availability on façades and ground of real urban forms: Using London as a case study. Sol. Energy 2016, 138, 53–66. [Google Scholar] [CrossRef] [Green Version]
- Stewart, I.D.; Oke, T.R. Local climate zones for urban temperature studies. Bull. Am. Meteorol. Soc. 2012, 93, 1879–1900. [Google Scholar] [CrossRef]
- Beijing Bureau of Statistics. Beijing Statistical Yearbook; China Statistics Press: Beijing, China, 2022. [Google Scholar]
- Weiding, L. Demand-Side Energy Planning in Urban Areas. J. HVAC 2015, 2, 7. [Google Scholar]
- Xin, L. Quantitative Evaluation of Urban Shallow Geothermal Energy Supply/Demand Balance and Potential Based on Spatial Patterns; Tsinghua University: Beijing, China, 2016. [Google Scholar]
- Wei, X.; Hongqing, X.; Yu, Z.; Zhen, Y.; Zhe, W. Design Standards for Ultra-Low Energy Residential Buildings; Beijing Municipal Commission of Planning and Natural Resources: Beijing, China, 2019; pp. 22–30. [Google Scholar]
- Larson, G.W.; Shakespeare, R. Rendering with Radiance: The Art and Science of Lighting Visualization; Morgan Kaufmann: San Francisco, CA, USA, 1998. [Google Scholar]
- Compagnon, R. Solar and daylight availability in the urban fabric. Energy Build. 2004, 36, 321–328. [Google Scholar] [CrossRef]
- Crawley, D.B.; Lawrie, L.K.; Winkelmann, F.C.; Buhl, W.F.; Huang, Y.J.; Pedersen, C.O.; Strand, R.K.; Liesen, R.J.; Fisher, D.E.; Witte, M.J.; et al. EnergyPlus: Creating a new-generation building energy simulation program. Energy Build. 2001, 33, 319–331. [Google Scholar] [CrossRef]
- Implementation Plan for Peaking Carbon Emissions in Urban and Rural Development Sector. Available online: https://www.gov.cn/zhengce/zhengceku/2022-07/13/content_5700752.htm (accessed on 17 April 2022).
- Beijing Civil Building Energy Efficiency and Carbon Reduction Work Plan and Green Development Plan for Civil Buildings in the 14th Five-Year Plan Period. Available online: https://www.beijing.gov.cn/zhengce/zhengcefagui/202302/t20230213_2915539.html (accessed on 18 April 2022).
- Wei, X.; Yu, Z.; Zhen, Y.; Deyu, S.; Wanming, Q. Nearly Zero Energy Buildings; China Architecture & Building Press: Beijing, China, 2019; pp. 18–24. [Google Scholar]
- Yu, S.; Yu, Z.; Liu, P.; Feng, G. Influence of environmental factors on wall mold in underground buildings in Shenyang City, China. Sustain. Cities Soc. 2019, 46, 101452. [Google Scholar] [CrossRef]
- Anderson, K.; Coddington, M.; Burman, K.; Hayter, S.; Kroposki, B.; Watson, A. Interconnecting PV on New York City’s Secondary Network Distribution System; National Renewable Energy Lab: Golden, CO, USA, 2009. [Google Scholar] [CrossRef] [Green Version]
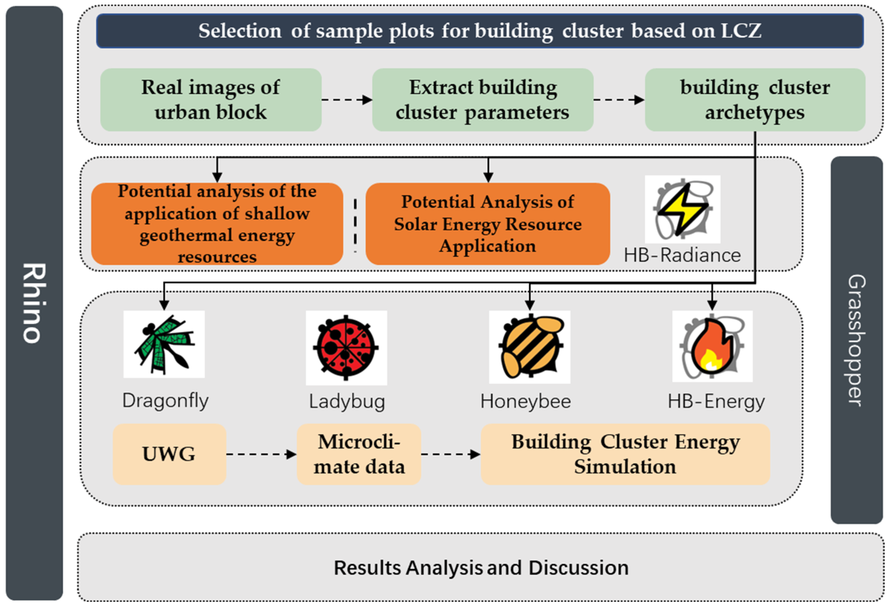



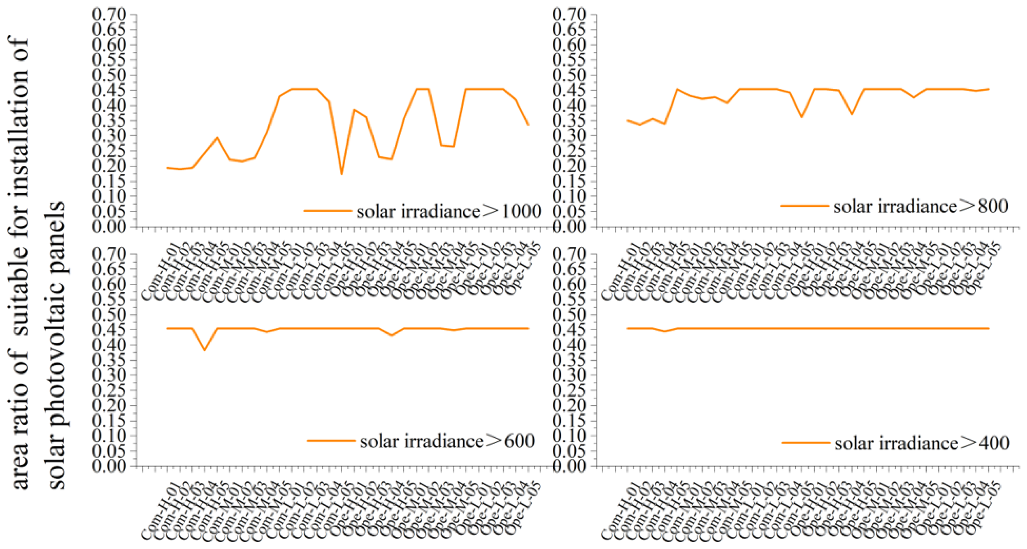
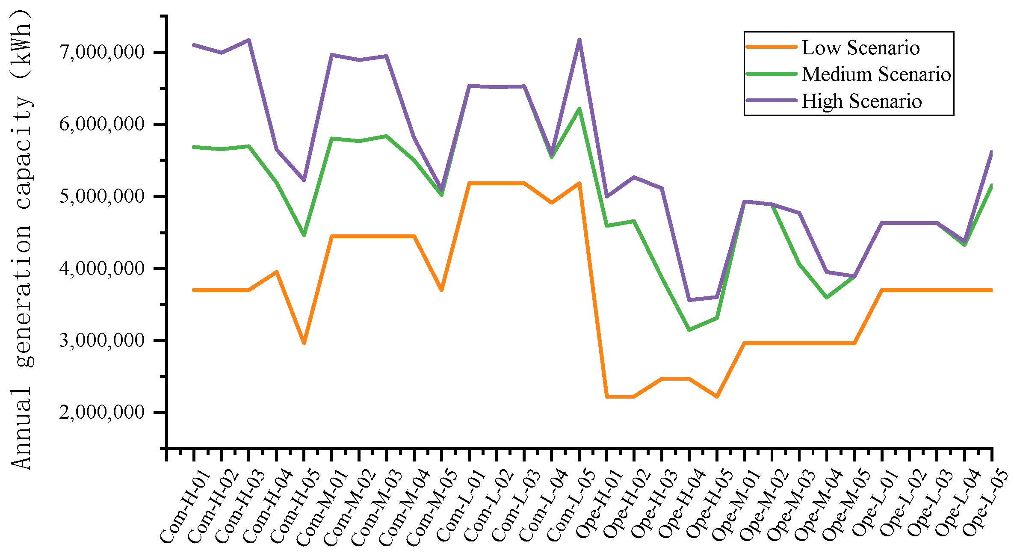

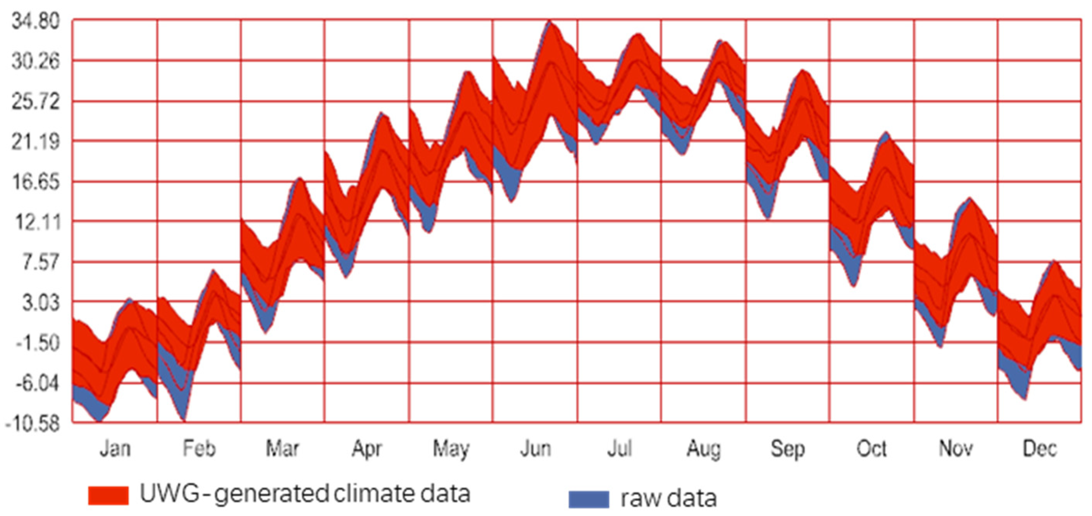


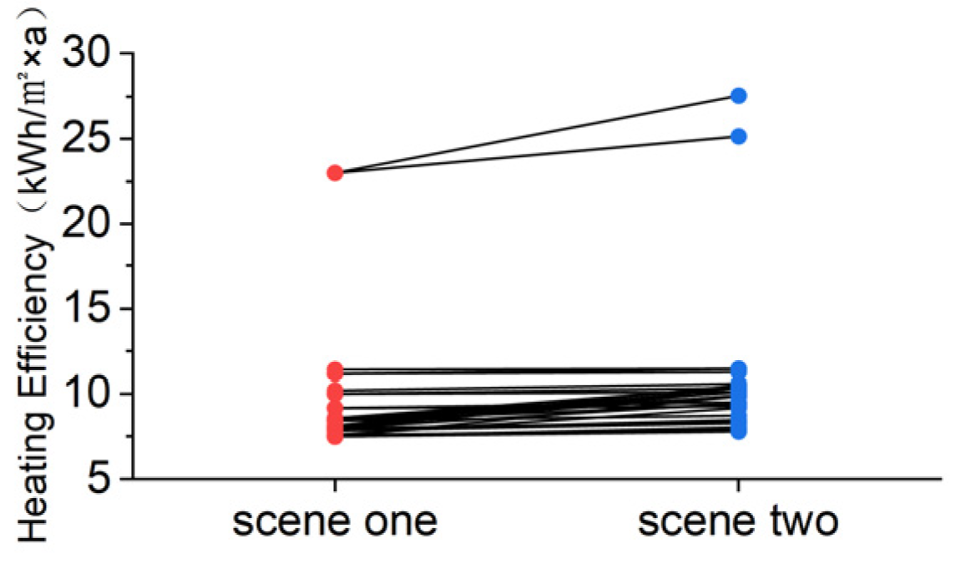
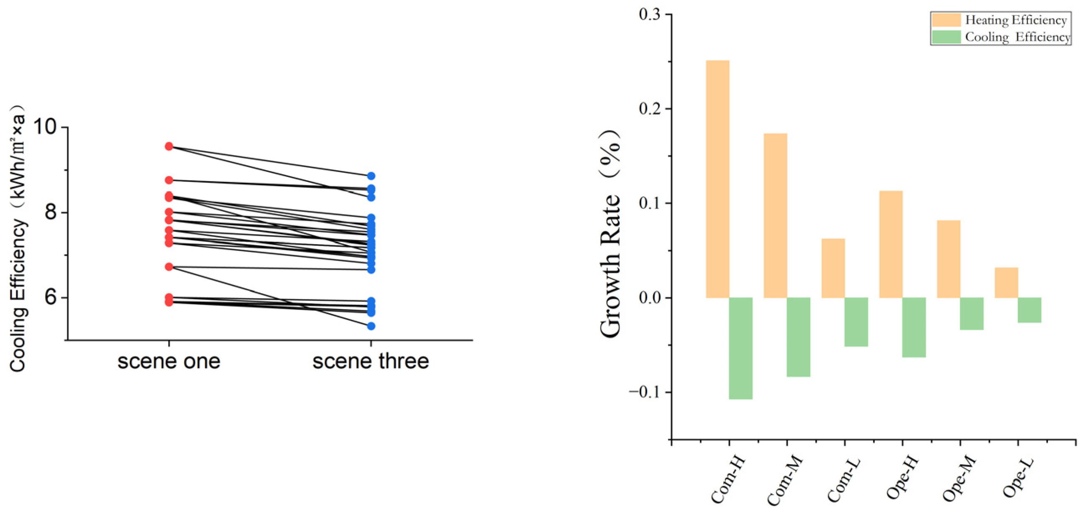

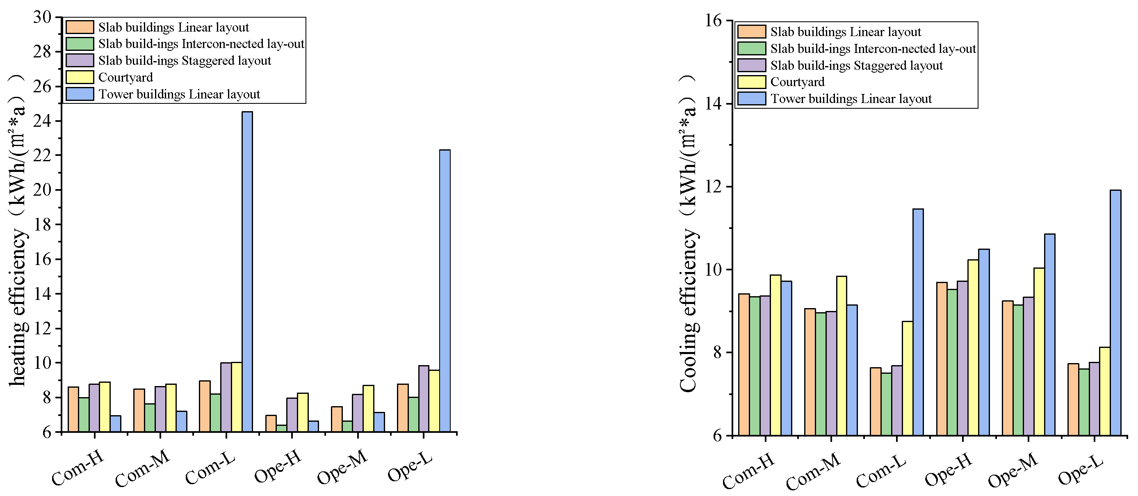
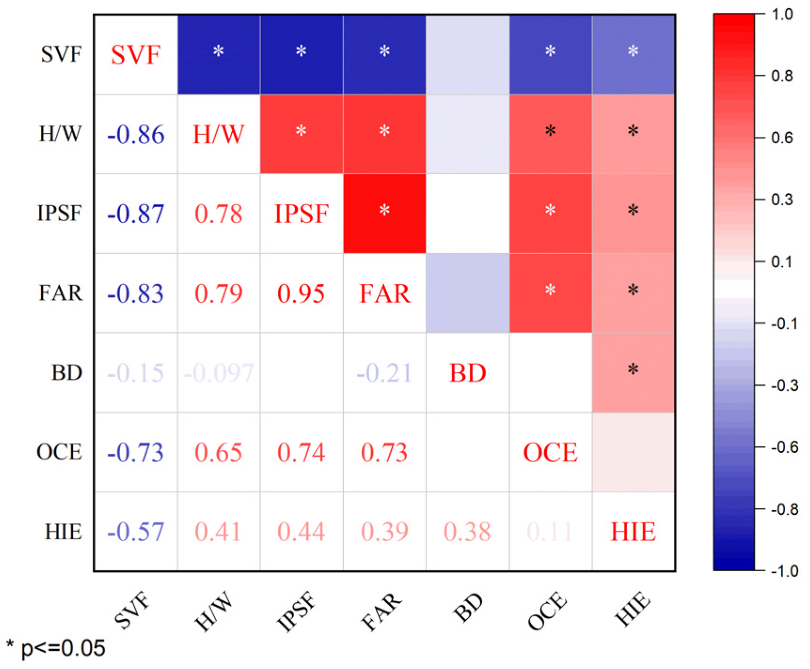
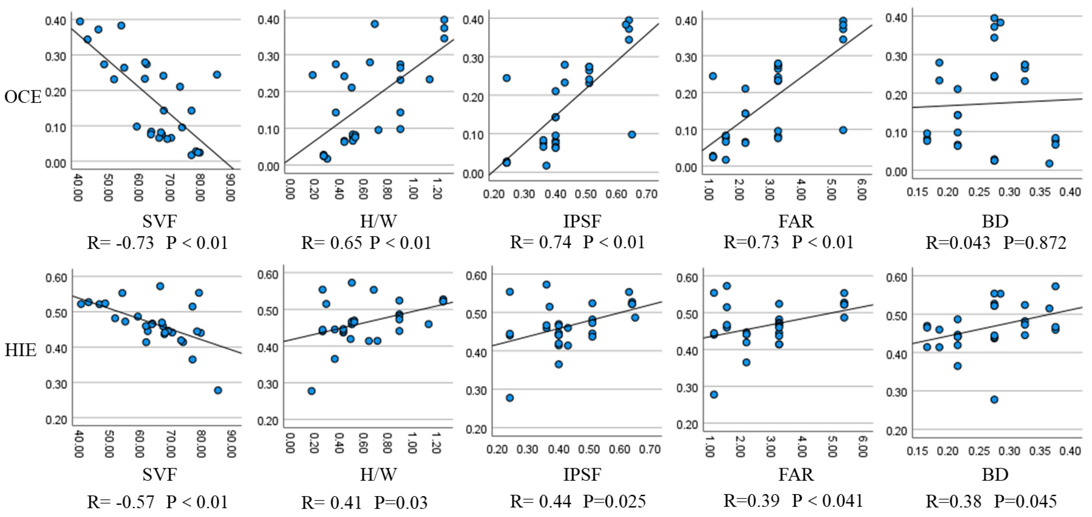

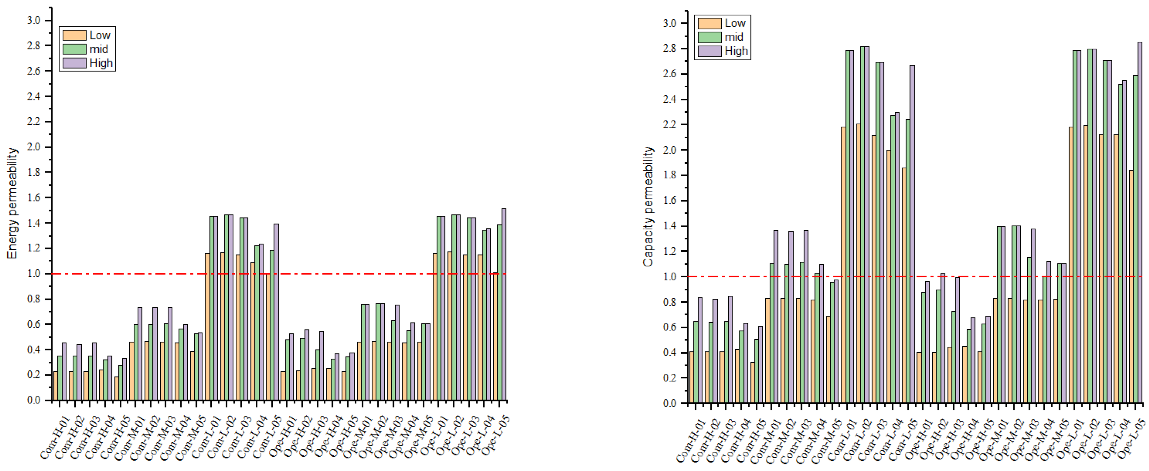
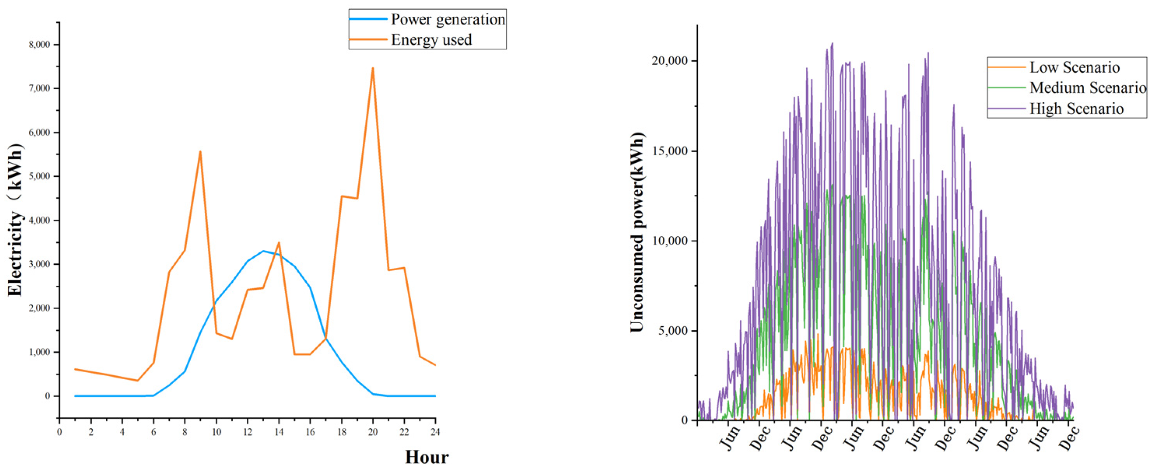
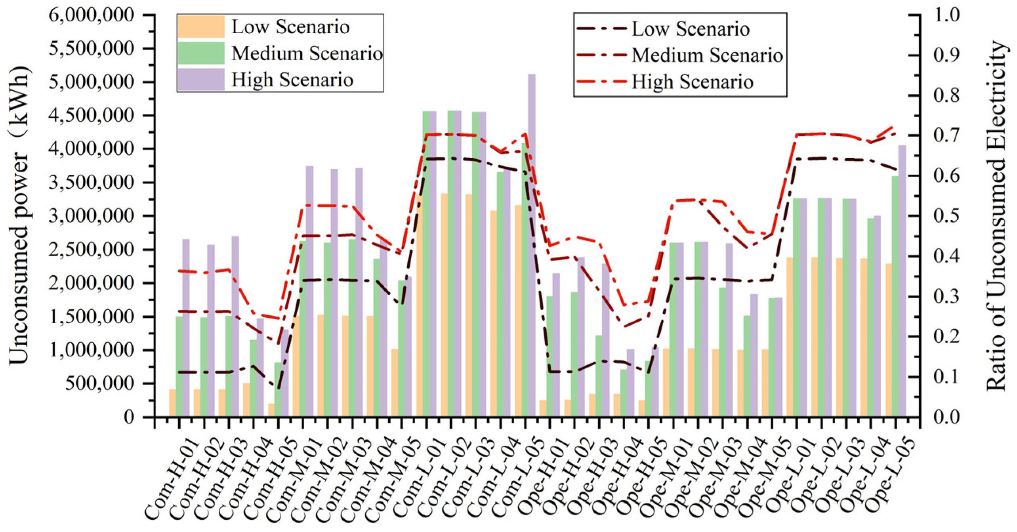
| Real Image | Building Prototype Construction | |||||||
|---|---|---|---|---|---|---|---|---|
| Building type |  |  |  |  |  |  | ||
| Slab building | Tower building | Villa | Slab building | Tower building | Villa | |||
| Layout |  |  |  |  |  |  |  |  |
| Linear | Courtyard | Staggered | Interconnected | Linear | Courtyard | Staggered | Interconnected | |
| Building Type | SVF | H/W | IPSF | PSF | BH | BD | Building Type | SVF | H/W | IPSF | PSF | BH | BD | FAR |
|---|---|---|---|---|---|---|---|---|---|---|---|---|---|---|
| Com-H-01 | 42.52 | 1.24 | 0.63 | 0.10 | 56.00 | 0.27 | Ope-H-01 | 66.59 | 0.51 | 0.39 | 0.45 | 56.00 | 0.16 | 3.20 |
| Com-H-02 | 40.05 | 1.24 | 0.63 | 0.10 | 56.00 | 0.27 | Ope-H-02 | 63.31 | 0.51 | 0.39 | 0.45 | 56.00 | 0.16 | 3.20 |
| Com-H-03 | 46.08 | 1.24 | 0.63 | 0.10 | 56.00 | 0.27 | Ope-H-03 | 61.34 | 1.12 | 0.42 | 0.40 | 50.40 | 0.18 | 3.20 |
| Com-H-04 | 53.59 | 0.67 | 0.62 | 0.10 | 53.20 | 0.28 | Ope-H-04 | 61.42 | 0.63 | 0.42 | 0.40 | 50.40 | 0.18 | 3.20 |
| Com-H-05 | 58.68 | 0.88 | 0.64 | 0.15 | 70.00 | 0.21 | Ope-H-05 | 73.53 | 0.70 | 0.39 | 0.45 | 56.00 | 0.16 | 3.20 |
| Com-M-01 | 51.22 | 0.88 | 0.50 | 0.18 | 28.00 | 0.32 | Ope-M-01 | 69.96 | 0.42 | 0.39 | 0.40 | 28.00 | 0.21 | 2.13 |
| Com-M-02 | 47.97 | 0.88 | 0.50 | 0.18 | 28.00 | 0.32 | Ope-M-02 | 68.68 | 0.42 | 0.39 | 0.40 | 28.00 | 0.21 | 2.13 |
| Com-M-03 | 54.55 | 0.88 | 0.50 | 0.18 | 28.00 | 0.32 | Ope-M-03 | 67.55 | 0.88 | 0.39 | 0.40 | 28.00 | 0.21 | 2.13 |
| Com-M-04 | 61.94 | 0.35 | 0.50 | 0.18 | 28.00 | 0.32 | Ope-M-04 | 72.88 | 0.48 | 0.39 | 0.40 | 28.00 | 0.21 | 2.13 |
| Com-M-05 | 67.41 | 0.42 | 0.50 | 0.23 | 33.60 | 0.27 | Ope-M-05 | 76.65 | 0.35 | 0.39 | 0.40 | 28.00 | 0.21 | 2.13 |
| Com-L-01 | 66.93 | 0.49 | 0.35 | 0.28 | 11.20 | 0.37 | Ope-L-01 | 79.36 | 0.25 | 0.23 | 0.50 | 11.20 | 0.27 | 1.07 |
| Com-L-02 | 63.44 | 0.49 | 0.35 | 0.28 | 11.20 | 0.37 | Ope-L-02 | 78.13 | 0.25 | 0.23 | 0.50 | 11.20 | 0.27 | 1.07 |
| Com-L-03 | 66.02 | 0.49 | 0.35 | 0.28 | 11.20 | 0.37 | Ope-L-03 | 78.76 | 0.25 | 0.23 | 0.50 | 11.20 | 0.27 | 1.07 |
| Com-L-04 | 76.63 | 0.28 | 0.36 | 0.28 | 11.20 | 0.36 | Ope-L-04 | 85.01 | 0.16 | 0.23 | 0.50 | 11.20 | 0.27 | 1.07 |
| Com-L-05 | 39.27 | 1.40 | 0.36 | 0.28 | 11.20 | 0.36 | Ope-L-05 | 57.00 | 0.75 | 0.23 | 0.50 | 11.20 | 0.27 | 1.07 |
| Slab Buildings -Linear Layout | Slab Buildings -Interconnected Layout | Slab Buildings -Staggered Layout | Slab Buildings -Courtyard Layout | Tower Buildings -Linear Layout | |
|---|---|---|---|---|---|
| LCZ1 Compact high-rise |  Com-H-01 |  Com-H-02 |  Com-H-03 |  Com-H-04 |  Com-H-05 |
| LCZ2 Compact mid-rise |  Com-M-01 |  Com-M-02 |  Com-M-03 |  Com-M-04 |  Com-M-05 |
| LCZ3 Compact low-rise |  Com-L-01 |  Com-L-02 |  Com-L-03 |  Com-L-04 |  Com-L-05 |
| LCZ4 Open high-rise |  Ope-H-01 |  Ope-H-02 |  Ope-H-03 |  Ope-H-04 |  Ope-H-05 |
| LCZ5 Open mid-rise |  Ope-M-01 |  Ope-M-02 |  Ope-M-03 |  Ope-M-04 |  Ope-M-05 |
| LCZ6 Open low-rise |  Ope-L-01 |  Ope-L-02 |  Ope-L-03 |  Ope-L-04 |  Ope-L-05 |
| LCZ1 | LCZ2 | LCZ3 | LCZ4 | LCZ5 | LCZ6 | |
|---|---|---|---|---|---|---|
| Building height (m) | 56 | 28 | 11.2 | 56 | 28 | 11.2 |
| Road albedo | 0.10 | 0.10 | 0.10 | 0.10 | 0.10 | 0.10 |
| Green coverage | 0.10 | 0.18 | 0.28 | 0.45 | 0.40 | 0.50 |
| Forest coverage | 0.05 | 0.1 | 0.15 | 0.2 | 0.25 | 0.25 |
| Vegetation albedo | 0.25 | 0.25 | 0.25 | 0.25 | 0.25 | 0.25 |
| Building window-to-wall ratio | 0.35 | 0.35 | 0.35 | 0.35 | 0.35 | 0.35 |
| Waste heat discharge rate of air conditioning systems | 0.5 | 0.5 | 0.5 | 0.5 | 0.5 | 0.5 |
| Traffic parameters (W/m2) | 10 | 8 | 5 | 8 | 6 | 4 |
| Parameter | Setting | Parameter | Setting |
|---|---|---|---|
| Roof heat transfer coefficient | 0.1 | Indoor temperature during the heating season | 18 °C |
| Heat transfer coefficient of exterior wall | 0.15 | Cooling target temperature | 26 °C |
| Window heat transfer coefficient | 0.8 | Natural ventilation conditions | Outdoor temperature ≤ 28 °C and relative humidity ≤ 70% |
| Solar heat gain coefficient | 0.45 | Shading form | Window shutter |
| Window-to-wall ratio | 0.35 | Penetration rate | 0.0002 m3/m2 |
| Occupancy density | 32 m2/person | Building floor height | 2.8 m |
| Power density of electrical facilities | 18 w/m2 | Building lighting power | 3 w/m2 |
| Water heating power | 2.5 w/m2 | Cooking power | 5 w/m2 |
| Slab Buildings -Linear Layout | Slab Buildings -Interconnected Layout | Slab Buildings -Staggered Layout | Courtyard | Tower Buildings -Linear Layout | |
|---|---|---|---|---|---|
| LCZ1 Compact high-rise |  Com-H-01 |  Com-H-02 |  Com-H-03 |  Com-H-04 |  Com-H-05 |
| LCZ2 Compact mid-rise |  Com-M-01 |  Com-M-02 |  Com-M-03 |  Com-M-04 |  Com-M-05 |
| LCZ3 Compact low-rise |  Com-L-01 |  Com-L-02 |  Com-L-03 |  Com-L-04 |  Com-L-05 |
| LCZ4 Open high-rise |  Ope-H-01 |  Ope-H-02 |  Ope-H-03 |  Ope-H-04 |  Ope-H-05 |
| LCZ5 Open mid-rise |  Ope-M-01 |  Ope-M-02 |  Ope-M-03 |  Ope-M-04 |  Ope-M-05 |
| LCZ6 Open low-rise |  Ope-L-01 |  Ope-L-02 |  Ope-L-03 |  Ope-L-04 |  Ope-L-05 |
| Low Utilization Scenario | Rooftop Solar PV System |
|---|---|
| Medium utilization scenario | Roof and façade (irradiance > 1000 kWh/m2) solar PV systems |
| High utilization scenario | Roof and façade (irradiance > 800 kWh/m2) solar PV systems |
| Heating | Cooling | |||||
|---|---|---|---|---|---|---|
| 30 m | 80 m | 120 m | 30 m | 80 m | 120 m | |
| LCZ1 | 0.80 | 1 | 1 | 0.67 | 0.97 | 1 |
| LCZ2 | 0.97 | 1 | 1 | 0.87 | 1 | 1 |
| LCZ3 | 0.99 | 1 | 1 | 0.99 | 1 | 1 |
| LCZ4 | 1 | 1 | 1 | 0.92 | 1 | 1 |
| LCZ5 | 1 | 1 | 1 | 0.99 | 1 | 1 |
| LCZ6 | 1 | 1 | 1 | 1 | 1 | 1 |
| Low Scenario | Medium Scenario | High Scenario | |
|---|---|---|---|
| LCZ1 | 0.22 | 0.33 | 0.41 |
| LCZ2 | 0.45 | 0.58 | 0.67 |
| LCZ3 | 1.11 | 1.36 | 1.40 |
| LCZ4 | 0.24 | 0.41 | 0.48 |
| LCZ5 | 0.46 | 0.66 | 0.70 |
| LCZ6 | 1.13 | 1.42 | 1.45 |
Disclaimer/Publisher’s Note: The statements, opinions and data contained in all publications are solely those of the individual author(s) and contributor(s) and not of MDPI and/or the editor(s). MDPI and/or the editor(s) disclaim responsibility for any injury to people or property resulting from any ideas, methods, instructions or products referred to in the content. |
© 2023 by the authors. Licensee MDPI, Basel, Switzerland. This article is an open access article distributed under the terms and conditions of the Creative Commons Attribution (CC BY) license (https://creativecommons.org/licenses/by/4.0/).
Share and Cite
Wu, P.; Liu, Y. Impact of Urban Form at the Block Scale on Renewable Energy Application and Building Energy Efficiency. Sustainability 2023, 15, 11062. https://doi.org/10.3390/su151411062
Wu P, Liu Y. Impact of Urban Form at the Block Scale on Renewable Energy Application and Building Energy Efficiency. Sustainability. 2023; 15(14):11062. https://doi.org/10.3390/su151411062
Chicago/Turabian StyleWu, Peng, and Yisheng Liu. 2023. "Impact of Urban Form at the Block Scale on Renewable Energy Application and Building Energy Efficiency" Sustainability 15, no. 14: 11062. https://doi.org/10.3390/su151411062




