Abstract
There are usually multiple functional spaces that meet different usage needs on each building floor. The number of people in different functional spaces varies, resulting in an uneven distribution of people on each floors. When the building is subject to hazards, users inside buildings usually evacuate to safe areas through safety exits. Obviously, when the exit location is close to the crowded area, more people can be evacuated as quickly as possible. However, existing methods for optimizing exit locations of buildings mainly by shortening evacuation paths with limited considerations of the dynamic distributions of evacuees. Since the ontology has semantic description capability and reasonability. Therefore, the ontology is used to organize the design information related to the optimization of exit locations. The rules are further set to reason about the distribution of evacuees and the optimal exit location. Therefore, a design optimization method for exit locations based on BIM and ontology is proposed. Firstly, the ontology is developed to describe the information needed for design optimization. Then, the plan layout information is extracted from BIM as ontology instances. Next, based on the evacuation simulations, the exit location optimization strategies were created for the different distribution of evacuees, and the strategies were translated into SWRL rules. Finally, the ontology instance and SWRL rules are combined to reason about the exit location optimization strategies for specific projects. Therefore, this study provided the exit location optimization strategies to make the evacuation time shorter by considering the distribution of evacuees. The automation of exit location reasoning is further enhanced by using the constructed ontology to organize the design information and by transforming the optimization strategies into SWRL rules. The feasibility of the method was verified using several cases. By comparing the evacuation time of people under the exit location recommended by this method and the exit location designed by the shortest evacuation path, it is concluded that the method proposed in this paper takes into account the distribution of people in the plane and the evacuation time is shorter.
1. Introduction
Buildings may be subject to natural or man-made hazards during their lifetime, so emergency evacuation of personnel becomes a mandatory consideration in building design. The location of exits largely affects the evacuation time of people in the building and is critical for emergency evacuation [1,2,3,4]. Building codes provide guidance for the design of exit locations, but the codes mainly determine the minimum requirements from a constrained perspective [5]. For example, in China, the Building Design Fire Code GB50016-2014 [6] states that “the horizontal distance between two adjacent exits should not be less than 5 m”, so the code cannot give the optimal evacuation performance of the exit location for a specific building design scheme.
The building plan is usually divided into several building spaces to meet different usage needs. The number of evacuees differs for different functional spaces, resulting in uneven distribution of evacuees in the building plan. For example, storage spaces such as storerooms and reference rooms, have few or no people in the room. While the office is a fixed workplace for personnel, the number of people is usually more. When configuring different evacuee distributions for the same floor plan layout, the exit locations to achieve the shortest evacuation time are different. Obviously, when the exit is located closer to the area with more people, more people could be evacuated faster. Optimizing the location of exits only by shortening the evacuation distance [7], without considering the distribution of evacuees, is not always possible to achieve the shortest evacuation time. Therefore, how to optimize the location of exits according to the distribution of evacuees on the floor becomes a problem that must be solved to shorten the evacuation time. This study takes into account the distribution of evacuees in the plane to minimize evacuation time. The distribution of evacuees could be predicted by space attributes such as function, area, and location.
In this paper, we conduct a study on the optimization of exit locations for a specific plan layout. The plan layout is that the rooms are arranged along one side of the corridor, clearly separating the used spaces and the transportation connection spaces, to ensure that each used space is quiet and undisturbed. Therefore, this layout is widely adopted by many public buildings, such as dormitories, office buildings, schools, etc. [8]. In the office building, the used spaces are meeting rooms, offices, etc. The transportation connection spaces are corridors, stairwells, etc. This study is to optimize the exit location for this layout according to the number of used spaces and the distribution of evacuees in the plan, so that more people can evacuate to the safety area faster and shorten the evacuation time. Some evacuation simulation software, such as Simulex, Pathfinder, and Exodus, simulate the evacuation of people and identify bottlenecks and weaknesses in space [9,10,11,12]. The low cost and reproducibility of evacuation simulation software provide the possibility to seek optimization strategies for exit locations. Evacuation time as an important evaluation factor of building evacuation performance [13,14,15], this study uses evacuation time to evaluate the evacuation performance at different exit locations. By simulating the evacuation at different exit locations for a certain number of used spaces and a certain distribution of evacuees, the exit location with the shortest evacuation time is taken as the optimal location. Through a large number of evacuation simulation experiments, we could obtain the optimization strategies for exit locations under different numbers of used spaces and different distributions of evacuees.
However, the number of evacuees in rooms is not clearly expressed in the design documents, so the number is usually predicted based on room functions, areas, etc. Obtaining the distribution of evacuees on the plan requires a comprehensive consideration of the number of evacuees in multiple rooms. So manual adjustment for specific designs based on optimization strategies is inefficient. The ontology is a web-like knowledge base consisting of multiple entities with attributes linked through relationships. Due to ontologies having semantic descriptive power and reasonability, ontology technology has driven automation in many fields such as compliance checking and green building evaluation [16,17,18]. Therefore this study first extracts plan layout information from BIM (Building Information Model, BIM) as ontology instances; then translates the optimization strategies into SWRL (Semantic Web Rule Language, SWRL) rules; finally reasoning about optimization strategies based on ontology instances and SWRL rules. The method proposed in this paper optimizes the exit locations considering the distribution of evacuees, which could make more people evacuate faster and shorten the evacuation time. The optimization strategies were translated into SWRL rules, which improves the automation of optimization strategies reasoning.
The rest of the paper is organized as follows. Section 2 gives a brief literature review and identifies research gaps. Section 3 shows the framework proposed in this paper. Section 4 and Section 5 describe the details of each part of the method, respectively. Section 6 illustrates the feasibility and effectiveness of the proposed method with the case study. The results of the method are illustrated and discussed in Section 7. Section 8 summarizes the study and describes future work.
2. Literature Review
The current related work is divided into two main parts, firstly reviewing the current research on exit location optimization to get the research gaps. Then an overview of building design information management based on BIM and ontology provides the methodological basis for this paper to fill the research gaps of exit location optimization.
2.1. Exit Location Optimization
SHAO Z-G et al., considered the evacuation behavior of personnel in emergencies and used numerical simulations to deduce that providing exits at corners is an effective design strategy [19]. However, in a subsequent study, it was demonstrated that the effectiveness of having exits at corners rapidly disappears when the exits become wider, so it may only apply to very narrow exits [20]. To investigate the relationship between exit spacing and evacuation performance, STICCO I M et al., based on the social force model, concluded that evacuation time deteriorates as the door separation distance increases from a zero value to approximately two pedestrian widths [21]. KURDI H A et al., used two artificial intelligence (AI) techniques, simulated annealing (SA) and depth-first search (DFS), to evaluate the evacuation time when the exit is on one side, adjacent side, relative side, and all sides [3]. In addition, MA G et al., evaluated the evacuation performance of different exit layouts in the same room considering evacuation headcount exit decision [22], and the analysis showed that two parallel exits are the most efficient layout among three common exit layouts, and the too large or too small interval between two exits is not conducive to evacuation. XIE Q-M et al., searched for the best door location with the shortest evacuation time in a single room based on polynomial chaos expansion and genetic algorithm considering room occupant density [23]. KALLIANIOTIS A et al., determined all possible combinations of exit locations according to the relevant regulations in underground spaces [24], and obtained a level for every combination through a mathematical function to provide optimal results. The level mainly includes travel distance, the distance of travel in a dead end, and the minimum angle. The above research mainly focuses on single-room scenarios, but the plane with multiple building spaces is more in line with most of the building plan layouts. In recent years, scholars have also carried out research on exit locations in multi-room scenarios. KHAMIS N et al., used crowd evacuation model and artificial bee colony algorithm to optimize the location of room doors in a specific layout. Finally achieve the optimal combination of multiple room door locations to shorten evacuation time [25], but did not involve the optimization of exit locations. GAO H et al., considered plan layout constraints and design constraints, generated evacuation doors locations that minimize the evacuation distance by branch delimitation algorithm [7]. In the planes where there is no clear distinction between used spaces and traffic spacse, here the evacuation doors could be exits.
The current research on exit locations mainly focuses on single-room scenarios. In the multi-room scenario, the exit location is optimized mainly by shortening the evacuation distance, lacking consideration of the distribution of evacuees. Although the number of evacuees in the space is not a definite value but could be roughly estimated according to the function and area of the building space. The distribution of evacuees can be further obtained. Different building designs have different floor plans. Changes in the function, location, and area of the space on the floor plan may affect the distribution of evacuees. Different distribution of evacuees affects the optimal exit location, which can be proved in the subsequent chapters by using a large amount of evacuation simulation data. Therefore, it is necessary to optimize the exit location considering the distribution of evacuees in the building plan.
2.2. Building Design Information Management Based on BIM and Ontology
To ensure the safety, sustainability, and comfort of the built environment throughout its lifecycle, information management in the building design phase needs to be enhanced to support tasks such as design evaluation and design optimization. However, building design information involves a large amount of semantic data, which poses great difficulties for manual management. Therefore a lot of research has been conducted to enhance the management of building design information with the help of BIM and ontologies. TRENTO A et al., used ontologies to describe building design information to overcome the lack of semantics of data exchange using BIM technology directly [26]. The integration of BIM information into ontologies further enhances the flexibility of building information queries. GUO D et al., developed a SPARQL query method that matches user requirements with IFCOWL ontology concepts or instances to generate SPARQL queries [27]. KEBEDE R et al., used ontologies to semantically represent product data associated with the CEN/TS 17623:2021 standard, converting the data in BIM to RDF format, which allows automated building product searching [28].
According to the standard requirements, there exists a large amount of attribute information in the building design that needs to be reviewed, which also greatly increases the workload of manual review. Therefore, a large number of studies have been conducted on compliance reviews based on BIM and ontologies [29,30,31,32]. JIANG L et al., solved the semantic ambiguity between design information and code based on multiple ontologies and rules, and the automatic checking of design information is further realized [33]. Green building evaluation is a key part of green building design, but this process still has a large amount of semantic attribute information. So the integration of BIM and ontology technologies is used to facilitate the automatic evaluation process [34,35]. JIANG S et al., used BIM as a provider of green building evaluation data. Ontologies are used to organize the information extracted from BIM. The evaluation code is translated into SWRL rules. The inference is based on SWRL rules and ontology [36]. In addition to promoting green building evaluation, BIM and ontologies are also used to promote automation in other areas such as building seismic performance assessment [37], building evacuation performance evaluation [38], and building life cycle evaluation [39].
According to existing research, building design information management based on BIM and ontology is mainly applied in the fields of compliance review and green building evaluation. Based on the semantic description capability of ontology, the building design information in BIM is transformed into ontology instances, which improves the operability of design data. Based on the query ability and reasonability of ontology, it realizes flexible query and reasoning of ontology instances. The query or inference rules are mainly from the code. This study refers to the current application framework based on BIM and ontology to optimize the exit locations and shorten the evacuation time. However, the rules in this paper used for inference do not come from the code. The rules in this study are performance-based design optimization rules constructed with the help of evacuation simulation techniques.
3. A Framework of Design Optimization for Building Exit Locations Based on BIM and Ontology
To shorten the evacuation time of people through exits, this paper considers the distribution of evacuees in the building plan to optimize the exit location. Therefore, a framework of design optimization for building exit locations based on BIM and ontology is proposed, as shown in Figure 1. Referring to several application frameworks of BIM and ontologies in Section 2.2, the framework proposed in this paper contains 4 parts: ontology development, data extraction, and conversion, optimization rules creation, and rule-based reasoning.
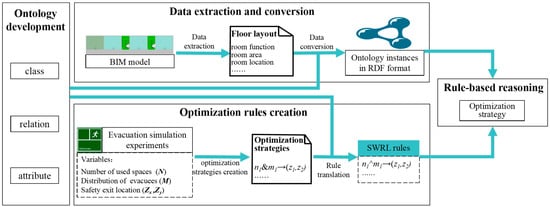
Figure 1.
The framework of design optimization for building exit locations based on BIM and ontology.
- (1)
- Ontology development. Ontology development is the basis of the framework for representing the fragmented information involved in exit location optimization. The logical relationships between the fragmented information are represented in the form of classes, relations, and attributes, to provide semantic patterns for the subsequent optimization rule translation and data conversion.
- (2)
- Data extraction and conversion. The building design BIM model integrates a large amount of design information, and this study is based on BIM to obtain the building plan layout information required for exit location optimization. However, the BIM model cannot be directly parsed by the inference engine, so further data extraction and conversion are needed. This part aims to extract the design data from the BIM model and convert it into ontology instances in RDF format.
- (3)
- Optimization rules creation. This part mainly creates the optimization strategies for exit locations with the help of evacuation simulation technology, and translates the strategies into rules that can be recognized by the ontology. By simulating the evacuation time of people through different exit locations (Zx,Zy) under a certain number of used spaces (n1) and a certain distribution of evacuees (m1) in a specific plan layout. The (Zx,Zy) denotes all possible combinations of the two exit locations. Zx is not the same as Zy. The exit location with the least evacuation time is taken as the optimal exit location (z1,z2) under the combination of n1 and m1. The exit location optimization strategies were created by simulating the evacuation under different (Zx,Zy) for different combinations of N and M. The distribution of evacuees in the plane could be predicted by the function, area and location of the rooms in the design scheme. Based on the optimization strategies, the exit location can be optimized for the specific design scheme. To further improve the automation of the exit location optimization, the optimization strategies were transformed into recognizable rules for ontology. Since the optimization strategies were the typical “If…Then” logic. Therefore, the optimization strategies were translated into SWRL rules.
- (4)
- Rule-based reasoning. Finally, based on SWRL rules and ontology instances, the inference of the optimization strategies for exit locations could be realized. The inference results will be displayed in the ontology in the form of instance attributes.
4. Data Extraction and Conversion
4.1. Data Extraction
This study extracts the building plan layout information based on the IFC file exported from the BIM model, including room function, room location, room area, room sequence and exit location. Here, the location of the stairwell is used as the location of the exit. Therefore, the location of the exit is also converted to the room location. The coordinates of the center point of the room are used as the location of the room. The purpose of extracting the room function and room area is to subsequently estimate the number of evacuees in the room.
The IFC file information is stored and described in EXPRESS language. The entities and attributes are related by the serial number at the beginning of the description statement. Figure 2 shows the IFC relationships required to extract the room function and room area. In the IFC fragment of Figure 2, the property “IfcRelDefinesByProperties“ starting with #255 associates the “IfcSpace“ entity starting with #202 and the “IfcPropertySet“ property starting with #253. The “IfcPropertySet“ property starting with #253 associates the “IfcPropertySingleValue“ property starting with #243. “IfcPropertySingleValue property“ property contains room “IfcAreaMeasure“. Based on the parsing of the IFC fragment, we get the description logic of the room function and room area in the IFC file.
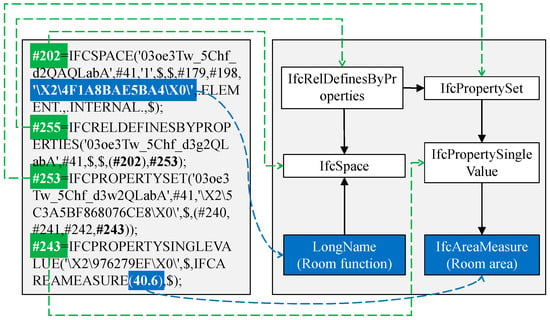
Figure 2.
IFC relationships required to extract room function and room area.
The coordinate systems in the IFC file, including the entity coordinate system, floor coordinate system, building coordinate system and site coordinate system, are shown in Figure 3. To obtain the room sequences, the coordinates of all rooms are unified to the floor coordinate system and then the coordinates are compared. Figure 4 shows the description logic of room coordinates in the IFC file. The “IfcProductDefinitionShape“ property and “IfcLocalPlacement“ property describe the shape and location of the room respectively. By parsing the relevant parameters of “IfcExtrudedAreaSolid“, we can get the coordinates of each vertex of the room in the entity coordinate system. The relevant parameters include its stretching plane size “SweptArea”, stretching plane position “Position”, stretching distance “Depth”, and stretching direction “ExtrudedDirection”. Then, based on the coordinate transformation property “IfcAxis2Placement3D“, the coordinates of each vertex of the room under the entity coordinate system could be converted to the floor coordinate system. Then, the coordinates of the center point of the room in the floor coordinate system could be further obtained. The room sequence is obtained by sorting the center coordinates of all rooms. Based on the above analysis of the description logic of room function, room area, and room location in the IFC file, this paper extracts the room information with the help of IfcOpenShell [40] and stores it in Excel format.
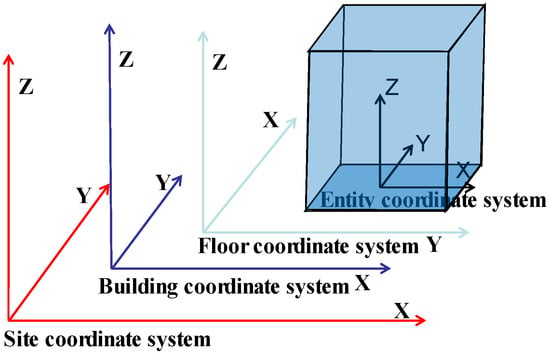
Figure 3.
Coordinate systems described in the IFC document.
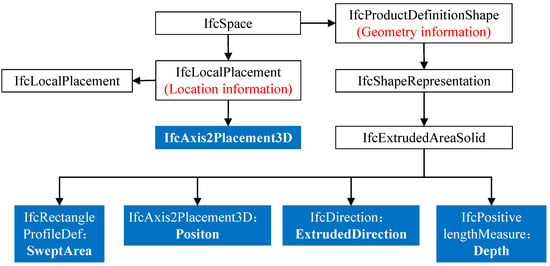
Figure 4.
Description logic of the room coordinates in the IFC file.
4.2. Data Conversion
In this section, the ontology for optimization of exit locations is first developed, and then the design information extracted from IFC file is converted into ontology instances in RDF format. In this study, we optimize the locations of exits to shorten the evacuation time according to the number of used spaces and the distribution of evacuees on the floor. According to the research purpose, this paper developed the ontology based on the protégé platform. The classes, relationships and attributes of the ontology are shown in Figure 5 and Table 1. In the classes of ontology, space is further classified according to the function of rooms. The building space is classified into space for transportation connection and space for usage. The number of evacuees in the space could be inferred from the function and area of the space. This study only considers evacuees in the used space, so only the space for usage has the attribute of “number of evacuees”. Here the X and Y coordinates of the center point of the space are used as the location attribute of the space. The sequence of spaces on the plane can be obtained by the location attribute of the spaces. The “room sequence” attribute describes the sequence of the space for usage on the plane. The subsequent optimal exit location will be described as between which two room sequences. The distribution of evacuees is obtained by the relative situation of the number of evacuees in the left, central and right areas of the plane. The left, middle and right areas of the plane are divided along the length of the corridor. The area division of the plane was described in detail in Chapter 6. The optimal exit location could be inferred from the “number of spaces for usage” attribute and the “distribution of evacuees” attribute.
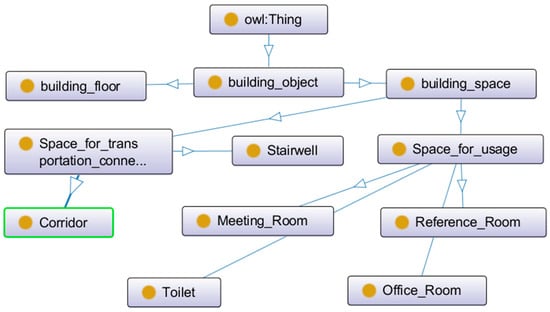
Figure 5.
The classes and relationships of design optimization ontology for exit location.

Table 1.
The data attributes of design optimization ontology for exit location.
Based on the ontology developed, this paper uses the protégé built-in module Cellfie to convert the design information from Excel format to RDF format. During this time Transformation Rules are used, whose syntax rules follow the Mapping Master DSL. Mapping Master uses a domain-specific language to define the mapping from spreadsheets to ontologies [41]. A simple set of data was used here to illustrate the data conversion process, which consists of three main steps, as shown in Figure 6. (1) Import the room information in Excel format. The attributes of the rooms and the corresponding attribute values are placed in different columns in Excel to facilitate the data conversion; Attributes and corresponding attribute values are connected with lines of the same color in step (1) of Figure 6. (2) Select the range of data conversion. Here the data from column A to column I, row 1 to row 2 are selected; (3) Define the data conversion rules. Firstly, the data at the specified location is imported into the individual. Here “Individual: @B*(mm:uuidEncode) “ means import the data of column B into individual. Then specify the class of data. “Types:@A1” means to specify the data as the A1 class. From the imported Excel in step (1), we can see that A1 is the office room. Finally, assign specific attributes to the specified data. “Facts:@I1 @B*” means the attribute of the data in column B is I1. Here I1 is the X coordinate attribute.
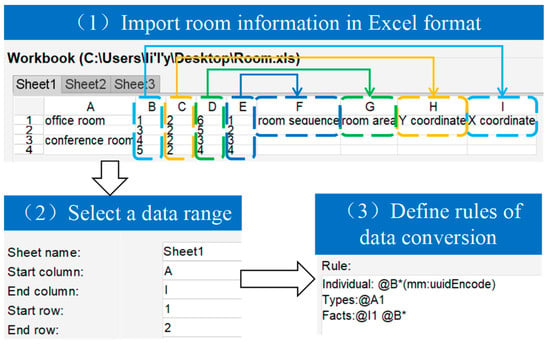
Figure 6.
Data conversion process.
5. Optimization Rules Creation
5.1. Optimization Strategies Creation
The optimization strategies created in this study are to optimize the exit locations for a specific floor layout to achieve a shorter evacuation time. The optimized exit location is determined by the number of used spaces and the distribution of evacuees on the floor. The optimization strategies constructed in this section do not consider how many people the room can carry. Instead, the user applies optimization strategies to obtain the recommended exit location after estimating the number of evacuees in each room.
5.1.1. Evacuation Simulation Experiment Design
According to the experimental purpose, the variables of the simulation experiments were set as “M: the number of used spaces”, “N: distribution of evacuees” and “(Zx,Zy): the location of exits”. The purpose of the experiments is to find (Zx,Zy) with the shortest evacuation time under different combinations of M and N. The variable values of M are set to the common number of rooms on the floor: 4, 5, 6, 7, 8, 9, 10. According to Building Design Fire Code GB 50016-2014 [6], most public buildings should have at least 2 exits per floor. According to the code, two exits can evacuate up to 500 people, so two exits can meet the evacuation requirements of most buildings. The variable value of (Zx,Zy) here is the combination of two exit locations. Exits are arranged between any two adjacent used spaces. The more the number of used spaces, the more the variable value of “exit location” corresponds to.
The “N: distribution of evacuees” refers to the relative situation of the number of evacuees in the left, central, and right areas of the plane. The left, central and right areas are divided along the length of the corridor. The delineated area with different numbers of rooms on the plane is shown in Figure 7. The division here is customized for this paper, and the principle of division is that each area contains the same number of rooms. Because the plane selected for this paper is usually used for classrooms, dormitories and office buildings. The values of the variable “distribution of evacuees” are divided into two cases. Case 1 (N1): the building type is similar to classrooms and dormitories. The design number of people in each room is the same. The distribution of evacuees is “equal–equal–equal”, indicating that the number of people in the left, middle and right areas is all the same. For N1, The number of evacuees in each room is set to 4, 6, 8, 20, 30, 40, and 50 in the simulation experiments. The first three values represent the design number of evacuees usually used in dormitories. The last three values represent the design number of evacuees often used in classrooms, and adding 20 makes the variable take more continuous values. Case 2 (N2): The building type is similar to the office building, and there are different functional spaces resulting in different design numbers of people in rooms. Variable values of the distribution of evacuees for N2 are shown in Table 2. The distribution of evacuees is “less-medium-more”, indicating that the number of evacuees in the right area is greater than the number in the middle area, and the number of evacuees in the middle area is greater than the number in the left area. “less-medium-more” and “more-medium-less” are opposite, and the rules are opposite, so only one situation was simulated. “less (+4) medium (+6) more” means that the difference in the number of evacuees from “less” to “medium” is 4, and the difference in the number of evacuees from “medium” to “more” is 6. Because the exact number of evacuees in each room in the simulation experiments needs to be determined. We set up a set of the number of evacuees in the left, middle and right areas for each distribution. Then the number of people in each area was assigned to each room according to multiple assignment situations. Here, one distribution set up 3 different assignments, which makes the distribution of the number of people within the same area as different as possible. For example, when the number of rooms is 5 and the distribution of evacuees is N221, the number of people assigned to each room is shown in Figure 8. The number of people in the rooms resulting from the three assignments is N2211, N2212, and N2213. Due to allocation schemes of the number of people is different for most of the simulation experiments, and this paper focuses on the effect of the distribution of evacuees on the optimal exit locations, only the numbers of people in each area are shown in Table 1 here.
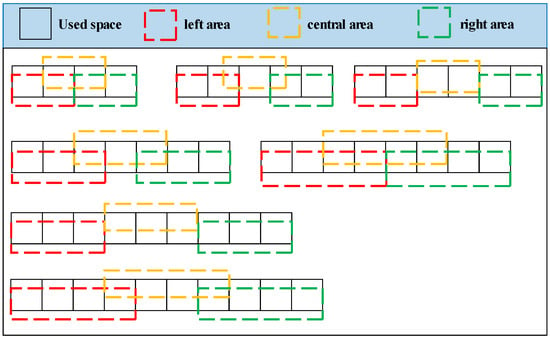
Figure 7.
The delineated area with different numbers of rooms on the plane.

Table 2.
The variable values of the “distribution of evacuees” for N2.
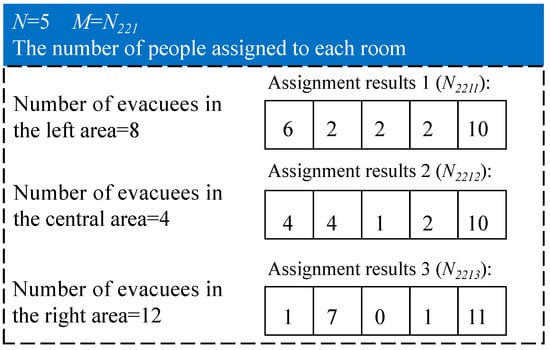
Figure 8.
The number of people assigned to each room when N = 5 and M = N221.
Since this paper focuses on the simulation of the distribution of evacuees. The room size is uniformly set to 5 m × 5 m. The width of the aisle is 1.5 m, and the room evacuation door is uniformly set in the middle of the wall, as shown in Figure 9. Combined with the characteristics of evacuation, the behavior pattern of personnel evacuation is set to steering. This paper does not focus on the effect of evacuation speed on the optimal exit location. So the personnel evacuation speed is uniformly set to 1.35 m/s [42,43].

Figure 9.
Room dimension in the simulation experiments.
5.1.2. Analysis of Experimental Results
According to the designed evacuation simulation experiments, about 2000 simulations were conducted. Through the analysis of the simulation results, optimization strategies for the exit location were created. Figure 10 describes the evacuation time for different exit locations when N = 7 and M = N21 “less-medium-more” (N21). In Figure 10, different colored lines indicate different relative degrees of headcount between areas, and the same colored lines indicate different distributions of room headcount within areas, as can be seen in the experimental design in Section 5.1.1. The ensemble of the exit locations corresponding to the lowest point of each line is used as the optimal exit position. The optimal exit locations were highlighted in red in Figure 10. According to the experimental results in Figure 10, the optimal exit location is “exit 1: (2–4) on the left, exit 2: (1–3) on the right” when N = 7 and M = N21. “exit 1: (2–4) on the left” indicates that the exit is arranged between the 2nd and 4th rooms on the left”. Similarly, we can analyze the optimal exit location for the different number of used spaces and distribution of evacuees as N21, as shown in Table 3. According to Table 3, we also can get the optimization strategies when the distribution of evacuees is “more-medium-less”. That is, replace “left” with “right”, “right” with “left” in Table 3. Repeating the above analysis process, we can obtain the optimization strategies of exit location for different combinations of M and N. The experimental data of evacuation simulations in this paper can be accessed through the link (https://kdocs.cn/l/cd3Um6gz4pWm (accessed on 26 August 2023)), and the exit optimization strategies obtained from the analysis can be accessed through the link (https://kdocs.cn/l/cpcjdrfAOipJ (accessed on 26 August 2023)).
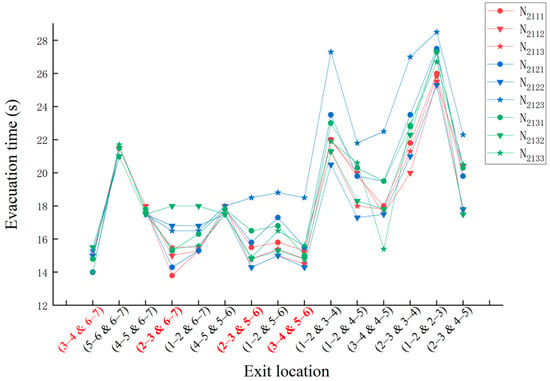
Figure 10.
Evacuation time for different exit locations when N = 7 and M = N21.

Table 3.
The exit location optimization strategies when M = N21.
According to the results of simulation experiments, the following conclusions can be drawn: (1) When the number of people in each room is equal and large, and the number of used spaces is less than 7, the location of the exit should be as far away as possible. (2) When the number of people in the rooms is different, and the number of people in the area is distributed more evenly, the two exits should be located as far away as possible. But when the number of people in the area is very unevenly distributed, the exit should be close to the room with the largest number of people. The above qualitative exit location optimization conclusions are used to narrow the range of optimal exit locations in the optimization strategies according to the specific number of people in the rooms.
5.2. Rule Translation
The purpose of this section is to translate the optimization strategies created in Section 5.1 into SWRL rules, to improve the automation of optimization strategies reasoning. However, the information used to reason the optimization strategies is not complete in the ontology instance. So the necessary information required to reason the optimization strategies should be first reasoned. The reasoning order and the corresponding SWRL rules are shown in Table 4. The number of evacuees in rooms is first reasoned according to the room function and room area. The number of evacuees in rooms is reasoned by referring to the usable area per person in the code. The usable area per person is denoted by “n” in the reasoning rules. For the space without usable area per person in the code, the evacuation number is reasoned based on experience; Then combined with the area division in Section 5.1, the number of people in each area and the distribution of evacuees is calculated; Finally, reasoning about exit location optimization strategies based on the number of used spaces and the distribution of evacuees. The final exit location recommended by this method will be obtained by combining the optimization strategy and the qualitative conclusions summarized in Section 5.1.2. The original exit location has been stored in the ontology instances. It can be obtained whether the original exit location needs to be optimized by comparing the original exit location with the recommended exit location.

Table 4.
Reasoning order and corresponding SWRL rules.
6. Case Study
To verify the feasibility and practicality of the proposed method, three building design planes are used as case studies for application analysis. The floor plans of the three cases are shown in Figure 11. The functions and areas of each used space in case 1 are the same, and there are different functions of used spaces in case 2. So case 1 and case 2 represent different distributions of evacuees in the floor plan. To test whether the method proposed in this paper can be used in the case where the rooms are arranged on both sides of the corridor, case 3 is added. In order to apply the current optimization strategies to Case 3, part of the methodology needs to be changed: (1) The sequence of rooms should be more than a simple numerical arrangement. It should be possible to distinguish whether the room is located on the upper or lower side of the corridor, e.g., upper 1 indicates the first room on the upper side of the corridor. (2) The sum of evacuation numbers above and below the left area of the corridor is used as the number of people in the left area. The number of people in the central and right areas is calculated similarly. (3) The attribute value of “number of spaces for usage” in the ontology is half of the number of used spaces in Case 3.
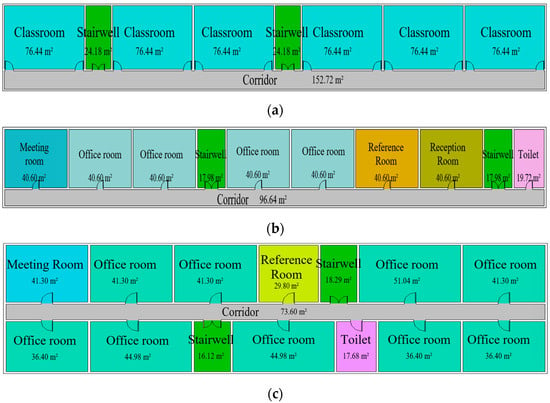
Figure 11.
Floor plans of 3 cases: (a). floor plan of case 1; (b). floor plan of case 2; (c). floor plan of case 3.
Based on the method proposed in this paper, the building plan layout information is first extracted and converted into ontology instances in RDF format. Part of the extracted information and the corresponding ontology instance of Case 2 is shown in Figure 12. The room information extracted from the BIM is added to the corresponding class of ontology. The area, location, sequence of the rooms are used as data attributes of the instance. Then set rules to reason about the number of evacuees in the rooms, and exit location optimization strategies. The SWRL rules to reason the evacuation number in the rooms are shown in Table 5. The number of evacuees in the offices and conference rooms is determined following the Office Building Standards, and the number of evacuees is the maximum number of users for the room area situation. The number of evacuees for other rooms is roughly determined based on experience. As shown in Table 6, the locations of exits and the corresponding evacuation times for different designs are shown. Based on the method proposed in this paper, we reasoned out the exit location optimization strategies for three cases and obtained the range of optimal exit locations. Then combined with the qualitative exit location optimization conclusions in Section 5.1.2, we finally determined the recommended exit locations. For example, in Case 2, the optimization strategy obtained by reasoning is “(1–3) on the left & (3–5) on the right”. The number of people in the rooms is unevenly distributed in the left area, and the number of people in the conference room is high. The number of people in the center area is more evenly distributed. Therefore the final recommended exit location is (1–2 & 5–6). As can be seen from Table 6, this method is superior to the shortest evacuation path design method, and the evacuation time is shorter. Especially when there are several different functional spaces in the plane, the superiority of this method is more obvious.
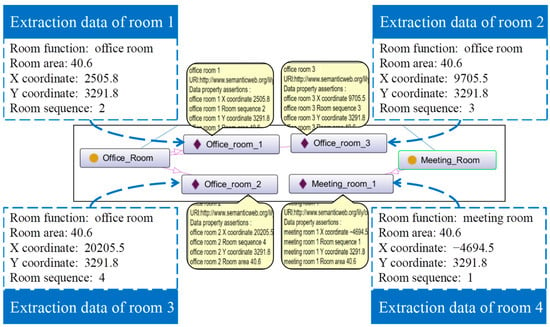
Figure 12.
Partial extracted information and corresponding ontology instances for Case 2.

Table 5.
SWRL Rules for reasoning number of evacuees.

Table 6.
Exit locations and corresponding evacuation times for the original design, the shortest evacuation path design, and the design optimized by the proposed method.
7. Results and Discussion
In order to shorten the evacuation time of people on the building plan, this study considers the distribution of evacuees to optimize the exit locations. Firstly, through evacuation simulation experiments, it is found that the distribution of evacuees does affect the location of the optimal safety exit. And through a large number of evacuation simulation experiments, the influence law of the distribution of evacuees on the optimal exit location was sought. This law formed the exit location optimization strategies. In this process, it is found that the optimal exit location tends to appear in the area with more people. When the number of people in a room is much larger than the number of people in the neighboring rooms, the optimal exit location will be close to the room so that the number of people in the room can be evacuated as soon as possible. This study also found similar conclusions with other studies that the two optimal exit locations need to be separated by a certain distance. However, since the prediction of the number of people in a room and the distribution of the number of people in a plane requires the consideration of several design factors, the optimization of the exit location by relying only on the optimization strategies is bound to be inefficient. Therefore the exit location optimization ontology have been developed, as shown in Figure 5 and Table 1. The floor plan layout information will be extracted from the design BIM model and used as ontology instances. The inference rules for the number of people in the room were designed according to the relevant codes. The constructed exit location optimization strategies are converted to SWRL rules. The final exit location optimization strategy will be obtained by combining the ontology instance and SWRL rules. In the subsequent applications, the above research results can be reused to optimize the exit location. Specifically, the plan layout information is first extracted from the new BIM model. Then the developed ontology is utilized to transform the design information into ontology instances. Finally, the constructed optimization rules are transformed into SWRL rules and reasoning is executed to obtain the exit location optimization strategy for this design.
The method proposed in this paper considered the distribution of evacuees on the building plan compared to other studies. Thus it makes more people evacuate to the safe area faster through the exits and shortens the evacuation time. Although the building design scheme does not give the distribution of evacuees on the plane, it could be predicted by the function, area and location attributes of the space with reference to the relevant codes. Based on the proposed framework, several cases are used to verify the effectiveness and feasibility of the method. The results show that the exit locations recommended by this method are better than the exit locations of the original design and the shortest evacuation path design. Especially when there are several different functional spaces in the floor plan, the superiority of the method proposed in this study is more obvious. When the functions of all the rooms in the plane are almost the same, as in Case 1, the superiority of the method proposed in this paper is not obvious. This is due to the fact that the rooms have the same function resulting in an even distribution of evacuees. The exit locations for the shortest evacuation path design are uniformly arranged in the floor plan, so they also achieve better evacuation results.
However, there are still some limitations in this study, which will be further deepened: (1) The number of evacuees in the rooms is not set by considering various factors. In this study, the number of evacuees in the room is the maximum number of users under the area of the room referring to the code. The subsequent study will give a more scientific evacuation number to each room by considering the usage time of the room, fluctuation of the evacuation number, and other factors. This will make the distribution of evacuees become the most important situation for evacuation to consider. (2) The optimization strategies created in the method are mainly oriented to the plan layout of rooms arranged on one side of the corridor. Therefore, for the case of rooms arranged on both sides of the corridor, the method is only applicable when the area of the corresponding rooms on both sides of the corridor does not differ much. So that the number of people in the corresponding rooms on both sides of the corridor can be combined, the plan is simplified to the case where the rooms are arranged on one side of the corridor. The plan layout will be expanded in the subsequent study to include the plan of rooms arranged on both sides of the corridor and other plan layouts. For other planar layouts, the plane is not divided into a left area, a center area and a right area, but rather the plane is divided into areas based on the characteristics of the planar layout.
8. Conclusions
This study optimizes the exit locations to shorten the evacuation time considering the distribution of evacuees on the building plan. Compared with previous research work, the contribution of this study is mainly divided into two aspects: (1) Through a large number of evacuation simulation experiments, exit location optimization strategies were constructed. These optimization strategies mainly give corresponding exit locations with better evacuation performance for different distribution of evacuees. (2) To improve the automation of exit location optimization based on the constructed strategies, the exit location optimization ontology was developed. The design information in BIM is extracted as the ontology instance. The optimization strategies were transformed into SWRL rules. The optimization strategies inference is completed by combining the ontology instance and SWRL rules. The effectiveness of the proposed method was verified in three cases, and the results show that the proposed method is better than the shortest evacuation path design method and can achieve a shorter evacuation time. Especially when there are several different functional spaces in the plane, the superiority of the method is more obvious.
Author Contributions
Conceptualization, X.Z.; methodology, X.Z.; software, X.Z. and L.H.; validation, Z.S. and L.H.; writing—original draft preparation, Z.S. and L.H.; writing—review and editing, L.H., Z.S. and X.F.; visualization, L.H., Z.S., X.F. and M.Z. All authors have read and agreed to the published version of the manuscript.
Funding
This research received no external funding.
Institutional Review Board Statement
Not applicable.
Informed Consent Statement
Not applicable.
Data Availability Statement
Data related to this paper can be accessed by visiting the following link. Evacuation simulation experiment data access link: https://kdocs.cn/l/cd3Um6gz4pWm (accessed on 26 August 2023) exit location optimization strategies access link: https://kdocs.cn/l/cpcjdrfAOipJ (accessed on 26 August 2023).
Acknowledgments
The authors would like to thank Beijing University of Technology, Beijing, China.
Conflicts of Interest
The authors declare no conflict of interest.
References
- Alvarez-Vázquez, L.J.; García-Chan, N.; Martínez, A.; Rodríguez, C.; Vázquez-Méndez, M.E. Optimal Location of Exit Doors for Efficient Evacuation of Crowds at Gathering Places. Axioms 2022, 11, 592. [Google Scholar] [CrossRef]
- Kodur, V.; Venkatachari, S.; Naser, M. Egress parameters influencing emergency evacuation in high-rise buildings. Fire Technol. 2020, 56, 2035–2057. [Google Scholar] [CrossRef]
- Kurdi, H.A.; Al-Megren, S.; Althunyan, R.; Almulifi, A. Effect of exit placement on evacuation plans. Eur. J. Oper. Res. 2018, 269, 749–759. [Google Scholar] [CrossRef]
- Lei, W.; Tai, C. Effect of different staircase and exit layouts on occupant evacuation. Saf. Sci. 2019, 118, 258–263. [Google Scholar] [CrossRef]
- Ronchi, E.; Nilsson, D. Modelling total evacuation strategies for high-rise buildings. Build. Simul. 2014, 7, 73–87. [Google Scholar] [CrossRef]
- GB50016-2014; Code for Building Design Fire. China Standard Publishing House: Beijing, China, 2014.
- Gao, H.; Medjdoub, B.; Luo, H.; Zhong, H.; Zhong, B.; Sheng, D. Building evacuation time optimization using constraint-based design approach. Sustain. Cities Soc. 2020, 52, 101839. [Google Scholar] [CrossRef]
- Gang, P.Y. Theory of Architectural Space Combination; China Building Industry Press: Beijing, China, 2008; p. 17. [Google Scholar]
- Wang, J.; Zhu, W.; Yin, M.; Zhong, S. Emergency Evacuation from a Teaching Building Based on The Social Force Model. In Proceedings of the 11th IEEE International Conference on Electronics Information and Emergency Communication (ICEIEC), BeiJing, China, 18–20 June 2021. [Google Scholar]
- Tserng, H.P.; You, J.-Y.; Chang, C.-Y.; Hsiung, K.H. Comparison analysis of emergency evacuation between computer simulations and real exercises for large-space buildings. J. Chin. Inst. Eng. 2012, 35, 779–792. [Google Scholar] [CrossRef]
- Qin, J.; Liu, C.; Huang, Q. Simulation on fire emergency evacuation in special subway station based on Pathfinder. Case Stud. Therm. Eng. 2020, 21, 100677. [Google Scholar] [CrossRef]
- Kallianiotis, A.; Kaliampakos, D. Evaluation of underground spaces evacuation effectiveness. Procedia Eng. 2016, 165, 564–574. [Google Scholar] [CrossRef]
- Li, Z. Pedestrian evacuation within limited-space buildings based on different exit design schemes. Saf. Sci. 2020, 124, 104575. [Google Scholar] [CrossRef]
- Gao, Q.-F.; Tao, Y.-Z.; Wei, Y.-F.; Wu, C.; Dong, L.Y. Simulation-based optimization of inner layout of a theater considering the effect of pedestrians. Chin. Phys. B 2020, 29, 034501. [Google Scholar] [CrossRef]
- Chen, H.T.; Yang, P.; Yu, R.C. Optimization of Exit Design Based on Evacuation Model for Limited Visibility. In Proceedings of the 3rd International Conference on Materials Science and Engineering (ICMSE 2014), Jiujiang, China, 24–26 January 2014. [Google Scholar]
- Xu, Z.; Wang, X.; Zhou, W.; Yuan, J. Study on the evaluation method of green construction based on ontology and BIM. Adv. Civ. Eng. 2019, 2019, 1–20. [Google Scholar] [CrossRef]
- Li, X.; Yang, D.; Yuan, J.; Donkers, A.; Liu, X. BIM-enabled semantic web for automated safety checks in subway construction. Autom. Constr. 2022, 141, 104454. [Google Scholar] [CrossRef]
- Jia, J.; Gao, J.; Wang, W.; Ma, L.; Li, J.; Zhang, Z. An Automatic Generation Method of Finite Element Model Based on BIM and Ontology. Buildings 2022, 12, 1949. [Google Scholar] [CrossRef]
- Shao, Z.-G.; Yang, Y.-Y. Effective strategies of collective evacuation from an enclosed space. Phys. A Stat. Mech. Its Appl. 2015, 427, 34–39. [Google Scholar] [CrossRef]
- Haghani, M.; Sarvi, M. Simulating pedestrian flow through narrow exits. Phys. Lett. A 2019, 383, 110–120. [Google Scholar] [CrossRef]
- Sticco, I.M.; Frank, G.A.; Cerrotta, S.; Dorso, C.O. Room evacuation through two contiguous exits. Phys. A Stat. Mech. Its Appl. 2017, 474, 172–185. [Google Scholar] [CrossRef]
- Ma, G.; Wang, Y.; Jiang, S. Optimization of Building Exit Layout: Combining Exit Decisions of Evacuees. Adv. Civ. Eng. 2021, 2021, 1–16. [Google Scholar] [CrossRef]
- Xie, Q.-M.; Wang, J.-H.; Wang, P.-C.; Wang, W.-L.; Jiao, Y.; Guo, J. The optimization for location of building evacuation exits considering the uncertainty of occupant density using polynomial chaos expansion and genetic algorithm. Procedia Eng. 2018, 211, 818–829. [Google Scholar] [CrossRef]
- Kallianiotis, A.; Kaliampakos, D. Optimization of exit location in underground spaces. Tunn. Undergr. Space Technol. 2016, 60, 96–110. [Google Scholar] [CrossRef]
- Khamis, N.; Selamat, H.; Ismail, F.S.; Lutfy, O.F.; Haniff, M.F.; Nordin, I.N.A.M. Optimized exit door locations for a safer emergency evacuation using crowd evacuation model and artificial bee colony optimization. Chaos Solitons Fractals 2020, 131, 109505. [Google Scholar] [CrossRef]
- Trento, A.; Fioravanti, A.; Simeone, D. Building-use knowledge representation for architectural design. Proc. Ecaade 2012, 1, 683–690. [Google Scholar]
- Guo, D.; Onstein, E.; Rosa, A.D.L. An approach of automatic SPARQL generation for BIM data extraction. Appl. Sci. 2020, 10, 8794. [Google Scholar] [CrossRef]
- Kebede, R.; Moscati, A.; Tan, H.; Johansson, P. Integration of manufacturers’ product data in BIM platforms using semantic web technologies. Autom. Constr. 2022, 144, 104630. [Google Scholar] [CrossRef]
- Zhang, J.; El-Gohary, N.M. Integrating semantic NLP and logic reasoning into a unified system for fully-automated code checking. Autom. Constr. 2017, 73, 45–57. [Google Scholar] [CrossRef]
- Lee, P.-C.; Lo, T.-P.; Tian, M.-Y.; Long, D. An efficient design support system based on automatic rule checking and case-based reasoning. KSCE J. Civ. Eng. 2019, 23, 1952–1962. [Google Scholar] [CrossRef]
- Zheng, Z.; Zhou, Y.-C.; Lu, X.-Z.; Lin, J.R. Knowledge-informed semantic alignment and rule interpretation for automated compliance checking. Autom. Constr. 2022, 142, 104524. [Google Scholar] [CrossRef]
- Zhou, Y.; She, J.; Huang, Y.; Li, L.; Zhang, L.; Zhang, J. A Design for Safety (DFS) Semantic Framework Development Based on Natural Language Processing (NLP) for Automated Compliance Checking Using BIM: The Case of China. Buildings 2022, 12, 780. [Google Scholar] [CrossRef]
- Jiang, L.; Shi, J.; Wang, C. Multi-ontology fusion and rule development to facilitate automated code compliance checking using BIM and rule-based reasoning. Adv. Eng. Inform. 2022, 51, 101449. [Google Scholar] [CrossRef]
- Zhang, D.; Zhang, J.; Guo, J.; Xiong, H. A semantic and social approach for real-time green building rating in BIM-based design. Sustainability 2019, 11, 3973. [Google Scholar] [CrossRef]
- Baumgärtel, K.; Scherer, R.J. Automatic ontology-based green building design parameter variation and evaluation in thermal energy building performance analyses. In Proceedings of the 11th European Conference on Product and Process Modelling (ECPPM), Limassol, Cyprus, 9 July 2016. [Google Scholar]
- Jiang, S.; Wang, N.; Wu, J. Combining BIM and ontology to facilitate intelligent green building evaluation. J. Comput. Civ. Eng. 2018, 32, 04018039. [Google Scholar] [CrossRef]
- Xu, Z.; Zhang, H.; Lu, X.; Xu, Y.; Zhang, Z.; Li, Y. A prediction method of building seismic loss based on BIM and FEMA P-58. Autom. Constr. 2019, 102, 245–257. [Google Scholar] [CrossRef]
- Boje, C.; Li, H. Crowd simulation-based knowledge mining supporting building evacuation design. Adv. Eng. Inform. 2018, 37, 103–118. [Google Scholar] [CrossRef]
- Sobhkhiz, S.; Taghaddos, H.; Rezvani, M.; Ramezanianpour, A.M. Utilization of semantic web technologies to improve BIM-LCA applications. Autom. Constr. 2021, 130, 103842. [Google Scholar] [CrossRef]
- IfcOpenShell. Available online: http://www.ifcopenshell.org/ (accessed on 11 July 2023).
- Mohamed, A.G.; Abdallah, M.R.; Marzouk, M. BIM and semantic web-based maintenance information for existing buildings. Autom. Constr. 2020, 116, 103209. [Google Scholar] [CrossRef]
- Hu, Y.; Wang, X.; Wang, F.-Y. A quantitative study of factors influence on evacuation in building fire emergencies. IEEE Trans. Comput. Soc. Syst. 2018, 5, 544–552. [Google Scholar] [CrossRef]
- Zang, Y.; Mei, Q.; Liu, S. Evacuation simulation of a high-rise teaching building considering the influence of obstacles. Simul. Model. Pract. Theory 2021, 112, 102354. [Google Scholar] [CrossRef]
Disclaimer/Publisher’s Note: The statements, opinions and data contained in all publications are solely those of the individual author(s) and contributor(s) and not of MDPI and/or the editor(s). MDPI and/or the editor(s) disclaim responsibility for any injury to people or property resulting from any ideas, methods, instructions or products referred to in the content. |
© 2023 by the authors. Licensee MDPI, Basel, Switzerland. This article is an open access article distributed under the terms and conditions of the Creative Commons Attribution (CC BY) license (https://creativecommons.org/licenses/by/4.0/).