Satellite-Based Optimization and Planning of Urban Ventilation Corridors for a Healthy Microclimate Environment
Abstract
:1. Introductions
2. Description of Study Area and Data Used
2.1. Study Area
2.2. Data Sources
3. Methodology
3.1. Theory of Urban Ventilation Corridor Construction
3.1.1. Compensation Space
3.1.2. Action Space
3.1.3. Ventilation Corridor
3.2. Design and Planning Methods of UVCs
3.2.1. Analysis of the Thermal Environment
3.2.2. Retrieval of PM2.5 Concentrations
3.2.3. Analysis of Wind Environment
Assessment of Dominant Wind Direction
Simulation of Local Wind Field
4. Results
4.1. Characteristics of the Wind Environment in Shanghai
4.1.1. Wind Rose Diagrams in Winter and Summer
4.1.2. Simulation Results of the Wind Field
4.2. UHI Effect in Shanghai
4.2.1. Characteristics of LST Distribution
4.2.2. Characteristics of UHII Distribution
4.2.3. Identification of Action and Compensation Spaces according to Their Thermal Field
4.3. PM2.5 Pollution in Shanghai
4.3.1. Characteristics of the PM2.5 Concentration Field
4.3.2. Identification of Action and Compensation Spaces according to PM2.5 Concentration Field
4.4. Optimization and Planning of UVCs
4.4.1. Planning and Design of UVCs
4.4.2. Optimization and Planning Strategies for Ventilation Corridors
4.5. Comparison of Different Methods
5. Discussion
5.1. Advantages
5.2. Protection Strategies for Ventilation Corridors
5.3. Application in Urban Planning
5.4. Limitations and Future Work
6. Conclusions
Author Contributions
Funding
Institutional Review Board Statement
Informed Consent Statement
Data Availability Statement
Conflicts of Interest
References
- Zheng, B.; Tong, D.; Li, M.; Liu, F.; Hong, C.P.; Geng, G.N.; Li, H.Y.; Li, X.; Peng, L.; Qi, J.; et al. Trends in China’s anthropogenic emissions since 2010 as the consequence of clean air actions. Atmos. Chem. Phys. 2018, 18, 14095–14111. [Google Scholar] [CrossRef]
- He, Q.Q.; Gu, Y.F.; Zhang, M. Spatiotemporal patterns of aerosol optical depth throughout China from 2003 to 2016. Sci. Total Environ. 2019, 653, 23–35. [Google Scholar] [CrossRef] [PubMed]
- Shi, Y.; Ren, C.; Cai, M.; Lau, K.K.; Lee, T.C.; Wong, W.K. Assessing spatial variability of extreme hot weather conditions in Hong Kong: A land use regression approach. Environ. Res. 2019, 171, 403–415. [Google Scholar] [CrossRef]
- Yu, Z.; Yang, G.; Zuo, S.; Jorgensen, G.; Koga, M.; Vejre, H. Critical review on the cooling effect of urban blue-green space: A threshold-size perspective. Urban For. Urban Green. 2020, 49, 126630. [Google Scholar] [CrossRef]
- Chen, S.; Yang, Y.; Deng, F.; Zhang, Y.; Liu, D.; Liu, C.; Gao, Z. A high-resolution monitoring approach of canopy urban heat island using a random forest model and multi-platform observations. Atmos. Meas. Tech. 2022, 15, 735–756. [Google Scholar] [CrossRef]
- Hamdan, D.M.A.; de Oliveira, F.L. The impact of urban design elements on microclimate in hot arid climatic conditions: Al Ain City, UAE. Energy Build. 2019, 200, 86–103. [Google Scholar] [CrossRef]
- Wong, N.H.; He, Y.; Nguyen, N.S.; Raghavan, S.V.; Martin, M.; Hii, D.J.C.; Yu, Z.Q.; Deng, J.Y. An integrated multiscale urban microclimate model for the urban thermal environment. Urban Clim. 2020, 35, 100730. [Google Scholar] [CrossRef]
- Yang, Q.J.; Su, W.Y.; Lin, Z.Q. A microclimate model for plant transpiration effects. Urban Clim. 2022, 45, 101240. [Google Scholar]
- Li, Z.; Zhang, J.L.; Wei, Y.X.; Hu, D. 3D urban landscape optimization: From the perspective of heat flux-microclimate relations. Sustain. Cities Soc. 2023, 97, 104759. [Google Scholar] [CrossRef]
- Chang, S.; Jiang, Q.; Zhao, Y. Integrating CFD and GIS into the Development of Urban Ventilation Corridors: A Case Study in Changchun City, China. Sustainability 2018, 10, 1814. [Google Scholar] [CrossRef]
- He, B.-J.; Ding, L.; Prasad, D. Enhancing urban ventilation performance through the development of precinct ventilation zones: A case study based on the Greater Sydney, Australia. Sustain. Cities Soc. 2019, 47, 101472. [Google Scholar] [CrossRef]
- Wang, W.W.; Yang, T.S.; Li, Y.N.; Xu, Y.P.; Chang, M.; Wang, X.M. Identification of pedestrian-level ventilation corridors in downtown Beijing using large-eddy simulations. Build. Environ. 2020, 182, 107169. [Google Scholar] [CrossRef]
- Liu, W.; Zhang, G.; Jiang, Y.; Wang, J. Effective Range and Driving Factors of the Urban Ventilation Corridor Effect on Urban Thermal Comfort at Unified Scale with Multisource Data. Remote Sens. 2021, 13, 1783. [Google Scholar] [CrossRef]
- Kwok, Y.T.; de Munck, C.; Lau, K.K.-L.; Ng, E. To what extent can urban ventilation features cool a compact built-up environment during a prolonged heatwave? A mesoscale numerical modelling study for Hong Kong. Sustain. Cities Soc. 2022, 77, 103541. [Google Scholar] [CrossRef]
- Huang, J.D.; Wang, Y.C. Identification of ventilation corridors through a simulation scenario of forest canopy density in the metropolitan area. Sustain. Cities Soc. 2023, 95, 104595. [Google Scholar] [CrossRef]
- Lu, H.; Guan, R.; Xia, M.; Zhang, C.; Miao, C.; Ge, Y.; Wu, X. Very high-resolution remote sensing-based mapping of urban residential districts to help combat COVID-19. Cities 2022, 126, 103696. [Google Scholar] [CrossRef] [PubMed]
- Hang, J.; Wang, Q.; Chen, X.; Sandberg, M.; Zhu, W.; Buccolieri, R.; Sabatino, S.D. City breathability in medium density urban-like geometries evaluated through the pollutant transport rate and the net escape velocity. Build. Environ. 2015, 94, 166–182. [Google Scholar] [CrossRef]
- Hsieh, C.M.; Huang, H.C. Mitigating urban heat islands: A method to identify potential wind corridor for cooling and ventilation. Environ. Urban. 2016, 57, 130–143. [Google Scholar] [CrossRef]
- Fang, X.Y.; Li, L.; Liu, W.; Ren, C.; Wang, J.W.; Chen, C.; Yu, Y.; Zhang, S.; Du, W.P.; Liu, Y.H. Progress of researches and practices of urban ventilation corridors in China. Chin. J. Ecol. 2021, 40, 4088–4098. [Google Scholar]
- Wu, T.H. A discussion on urban planning in spatial planning system. Urban Plan. 2019, 43, 9–17. (In Chinese) [Google Scholar]
- NRD. Notice on Comprehensively Carrying out Land Space Planning Work. 2019. Available online: https://www.mnr.gov.cn/ (accessed on 8 May 2022). (In Chinese)
- Du, W.P.; Fang, X.Y.; Liu, Y.H.; He, Y.; He, J. Construction of ventilation corridors in the Beijing central urban area based on meteorology and GIS technology. Urban Plan. 2016, 231, 79–85. (In Chinese) [Google Scholar]
- Ren, C.; Yang, R.; Cheng, C.; Xing, P.; Fang, X.; Zhang, S.; Wang, H.; Shi, Y.; Zhang, X.; Kwok, Y.T.; et al. Creating breathing cities by adopting urban ventilation assessment and wind corridor plan-the implementation in Chinese cities. J. Wind. Eng. Ind. Aerodyn. 2018, 182, 170–188. [Google Scholar] [CrossRef]
- Xie, P.; Yang, J.; Wang, H.Y.; Liu, Y.F.; Liu, Y.L. A New method of simulating urban ventilation corridors using circuit theory. Sustain. Cities Soc. 2020, 59, 102162. [Google Scholar] [CrossRef]
- Fang, Y.H.; Gu, K.K.; Qian, Z.; Sun, Z.; Wang, Y.Z.; Wang, A. Performance evaluation on multi-scenario urban ventilation corridors based on least cost path. J. Urban Manag. 2020, 10, 3–15. [Google Scholar] [CrossRef]
- Lai, S.X.; Zhao, Y.J.; Fan, Y.F.; Ge, J. Characteristics of daytime land surface temperature in wind corridor: A case study of a hot summer and warm winter city. J. Build. Eng. 2021, 44, 103370. [Google Scholar] [CrossRef]
- Liu, X.Q.; Huang, B.; Li, R.R.; Zhang, J.H.; Gou, Q.; Zhou, T.; Huang, Z.H. Wind environment assessment and planning of urban natural ventilation corridors using GIS: Shenzhen as a case study. Urban Clim. 2022, 42, 101091. [Google Scholar] [CrossRef]
- Yang, S.W.; Wang, L.L.; Stathopoulos, T.; Marey, A.M. Urban microclimate and its impact on built environment—A review. Build. Environ. 2023, 238, 110334. [Google Scholar] [CrossRef]
- Liu, Y.H.; Zhang, S.; Cheng, P.F.; Chen, P.; Wei, L.; Fang, X.Y. Research and Application of Heat and Ventilation Environment Assessment for City Planning—A Case Study of Jinan Central Urban Area. Ecol. Environ. Sci. 2017, 26, 1892–1903. [Google Scholar]
- Kato, S.; Huang, H. Ventilation efficiency of void space surrounded by buildings with wind blowing over built-up urban area. J. Wind. Eng. Ind. Aerodyn. 2009, 97, 358–367. [Google Scholar] [CrossRef]
- Dhunny, A.Z.; Samkhaniani, N.; Lollchund, M.R.; Rughooputh, S.D.D.V. Investigation of multi-level wind flow characteristics and pedestrian comfort in a tropical city. Urban Clim. 2018, 24, 185–204. [Google Scholar] [CrossRef]
- Gu, K.K.; Fang, Y.H.; Qian, Z.; Sun, Z.; Wang, A. Spatial planning for urban ventilation corridors by urban climatology. Ecosyst. Health Sustain. 2020, 6, 1747946. [Google Scholar] [CrossRef]
- Duijm, N.J. Dispersion over complex terrain: Wind-tunnel modelling and analysis techniques. Atmos. Environ. 1996, 30, 2839–2852. [Google Scholar] [CrossRef]
- Ding, S.; Huang, Y.D.; Cui, P.Y.; Wu, J.; Li, M.Z.; Liu, D.T. Impact of viaduct on flow reversion and pollutant dispersion in 2D urban street canyon with different roof shapes-Numerical simulation and wind tunnel experiment. Sci. Total Environ. 2019, 671, 976–991. [Google Scholar] [CrossRef]
- Bernard, J.; Musy, M.; Calmet, I.; Bocher, E.; Keravec, P. Urban heat island temporal and spatial variations: Empirical modeling from geographical and meteorological data. Build. Environ. 2017, 125, 423–438. [Google Scholar] [CrossRef]
- Qiao, Z.; Xu, X.L.; Wu, F.; Luo, W.; Wang, F.; Liu, L.; Sun, Z.Y. Urban ventilation network model: A case study of the core zone of capital function in Beijing metropolitan area. J. Clean. Prod. 2017, 168, 526–535. [Google Scholar] [CrossRef]
- Suder, A.; Szymanowski, M. Determination of ventilation channels in urban area: A case study of Wrocaw (Poland). Pure Appl. Geophys. 2014, 171, 965–975. [Google Scholar] [CrossRef]
- Yang, J.; Wang, Y.C.; Xiao, X.M.; Jin, C.; Xia, J.H.; Li, X.M. Spatial differentiation of urban wind and thermal environment in different grid sizes. Urban Clim. 2019, 28, 100458. [Google Scholar] [CrossRef]
- Han, L.; Zhao, J.Y.; Zhang, T.; Zhang, J. Urban ventilation corridors exacerbate air pollution in central urban areas: Evidence from a Chinese city. Sustain. Cities Soc. 2022, 87, 104129. [Google Scholar] [CrossRef]
- Ganbat, G.; Baik, J.J. Local circulations in and around the Ulaanbaatar, Mongolia, metropolitan area. Meteorol. Atmos. Phys. 2015, 127, 393–406. [Google Scholar] [CrossRef]
- Kress, R. Regionale luftaustauschprozesse und ihre Bedeutung für die Räumliche Planung; Institut for Umwehschutz der Universitat Dortmund: Dortmund, Germany, 1979; p. 1555. (In German) [Google Scholar]
- Liu, S.Y.; Shen, J.H. Urban ventilation channel planning method based on local circulation: A case study of Stuttgart, Germany. J. Zhejiang University. Eng. Sci. 2010, 44, 1985–1991. (In Chinese) [Google Scholar]
- Son, J.M.; Eum, J.H.; Kim, D.P.; Kwon, J. Management Strategies of Thermal Environment in Urban Area Using the Cooling Function of the Mountains A Case Study of the Honam Jeongmaek Areas in South Korea. Sustainability 2018, 10, 4691. [Google Scholar] [CrossRef]
- Grunwald, L.; Kossmann, M.; Weber, S. Mapping urban cold-air paths in a Central European city using numerical modelling and geospatial analysis. Urban Clim. 2019, 29, 100503. [Google Scholar] [CrossRef]
- Avissar, R. Potential effects of vegetation on the urban thermal environment. Atmos. Environ. 1996, 30, 437–448. [Google Scholar] [CrossRef]
- Maimaitiyiming, M.; Ghulam, A.; Tiyip, T.; Pla, F.; Latorre-Carmona, P.; Halik, Ü.; Sawut, M.; Caetano, M. Effects of green space spatial pattern on land surface temperature: Implications for sustainable urban planning and climate change adaptation. ISPRS J. Photogramm. Remote Sens. 2014, 89, 59–66. [Google Scholar] [CrossRef]
- Jaganmohan, M.; Knapp, S.; Buchmann, C.M.; Schwarz, N. The bigger, the better? The influence of urban green space design on cooling effects for residential areas. J. Environ. Qual. 2016, 45, 134–145. [Google Scholar] [CrossRef]
- Yu, Z.W.; Guo, X.Y.; Jørgensen, G.; Vejre, H. How can urban green spaces be planned for climate adaptation in subtropical cities? Ecol. Indic. 2017, 82, 152–162. [Google Scholar] [CrossRef]
- Shah, A.; Garg, A.; Mishra, V. Quantifying the local cooling effects of urban green spaces: Evidence from Bengaluru, India. Landsc. Urban Plan. 2021, 209, 104043. [Google Scholar] [CrossRef]
- Skamarock, W.C.; Klemp, J.B.; Dudhia, J.; Gill, D.O.; Barker, D.M.; Duda, M.G.; Huang, X.-Y.; Wang, W.; Powers, J.G. A Description of the Advanced Research WRF Version 3. In Mesoscale and Microscale Meteorology Division; NCAR: Boulder, CO, USA, 2018; pp. 1–3. [Google Scholar]
- Martilli, A.; Clappier, A.; Rotach, M.W. An urban surface exchange parameterisation for mesoscale models. Bound. -Layer Meteorol. 2002, 104, 261–304. [Google Scholar] [CrossRef]
- Li, Z.L.; Tang, B.H.; Wu, H.; Ren, H.Z.; Yan, G.J.; Wan, Z.G.; Trigo, I.F.; Sobrino, J.A. Satellite-derived land surface temperature: Current status and perspectives. Remote Sens. Environ. 2013, 131, 14–37. [Google Scholar] [CrossRef]
- Jiménez-Muñoz, J.C.; Cristóbal, J.; Sobrino, J.A.; Sòria, G.; Ninyerola, M.; Pons, X. Revision of the single-channel algorithm for land surface temperature retrieval from Landsat thermal-infrared data. IEEE Trans. Geosci. Remote Sens. 2009, 47, 339–349. [Google Scholar] [CrossRef]
- Yu, X.L.; Guo, X.L.; Wu, Z.C. Land surface temperature retrieval from Landsat 8 TIRS- Comparison between radiative transfer equation-based method, split window algorithm and single channel method. Remote Sens. 2014, 6, 9829–9852. [Google Scholar] [CrossRef]
- Zhang, H.; Jing, X.M.; Chen, J.Y.; Li, J.J.; Schwegler, B. Characterizing Urban Fabric Properties and Their Thermal Effect Using Quick Bird Image and Landsat 8 Thermal Infrared (TIR) Data: The Case of Downtown Shanghai, China. Remote Sens. 2016, 8, 541. [Google Scholar] [CrossRef]
- Magee, N.; Curtis, J.; Wendler, G. The urban heat island effect at fair banks, Alaska. Theor. Appl. Climatol. 1999, 64, 39–47. [Google Scholar] [CrossRef]
- Kim, Y.H.; Baik, J.J. Spatial and temporal structure of the urban heat island in Seoul. J. Appl. Meteorol. Climatol. 2005, 44, 591–605. [Google Scholar] [CrossRef]
- Kaufman, Y.J.; Tanre, D.; Remer, L.A.; Vermote, E.F.; Chu, A.; Holben, B.N. Operational remote sensing of tropospheric aerosol over land from EOS moderate resolution imaging spectroradiometer. J. Geophys. Res. 1997, 102, 17051–17068. [Google Scholar] [CrossRef]
- Lyapustin, A.; Wang, Y.; Laszlo, I.; Kahn, R.; Korkin, S.; Remer, L.; Levy, R.; Reid, J.S. Multi-Angle Implementation of Atmospheric Correction (MAIAC): 2. Aerosol Algorithm. J. Geophys. Res. 2011, 116, D03211. [Google Scholar]
- Lyapustin, A.; Wang, Y.J.; Korkin, S.; Huang, D. MODIS Collection 6 MAIAC algorithm. Atmos. Meas. Tech. 2018, 11, 5741–5765. [Google Scholar] [CrossRef]
- Hsu, N.C.; Tsay, S.C.; King, M.D.; Herman, J.R. Aerosol Properties over Bright-reflecting Source Regions. IEEE Trans. Geosci. Remote Sens. 2004, 42, 557–569. [Google Scholar] [CrossRef]
- Levy, R.C.; Mattoo, S.; Munchak, L.A.; Remer, L.A.; Sayer, A.M.; Patadia, F.; Hsu, N.C. The Collection 6 MODIS aerosol products over land and ocean. Atmos. Meas. Tech. 2013, 6, 2989–3034. [Google Scholar] [CrossRef]
- Wei, J.; Li, Z.Q.; Peng, Y.R.; Sun, L. MODIS Collection 6.1 aerosol optical depth products over land and ocean: Validation and comparison. Atmos. Environ. 2019, 201, 428–440. [Google Scholar] [CrossRef]
- Zhang, S.M.; Zhou, M.L.; Si, Y.D.; Wang, Z.T. The Retrieval of Aerosol over Land Surface from GF-1 16m Camera with Deep Blue Algorithm. Remote Sens. Technol. Appl. 2016, 31, 709–713. (In Chinese) [Google Scholar]
- Xu, Y.; Zhang, W.; Si, Y.D.; Li, S.S. Retrieval and Validation of Aerosol Optical Depth by Using GF-1Remote Sensing Data. Remote Sens. Inf. 2016, 31, 60–65. (In Chinese) [Google Scholar]
- Ren, C.; Yuan, C.; He, Z.J.; Wu, E.R. A study of air path and its application in urban planning. Urban Plan. Forum 2014, 3, 52–60. (In Chinese) [Google Scholar]
- Yu, B.; He, X.D.; Wei, L.H.; Chen, L.; Zhou, W. Primary exploration for construction of urban multilevel ventilation corridors system in Hangzhou. J. Meteorol. Sci. 2018, 38, 625–636. (In Chinese) [Google Scholar]
- Kitagawa, Y.K.L.; de Almeida Albuquerque, T.T.; Kumar, P.; Nascimento, E.G.S.; Moreira, D.M. Coastal-urban meteorology: A sensitivity study using the WRF-urban model. Urban Clim. 2022, 44, 101185. [Google Scholar] [CrossRef]
- Li, H.D.; Yuan, F.H.; Shen, L.D.; Liu, Y.G.; Zheng, Z.H.; Zhou, X. Improving the WRF/urban modeling system in China by developing a national urban dataset. Geosci. Front. 2022, 13, 101385. [Google Scholar] [CrossRef]
- Ran, Y.H.; Li, X.; Lu, L. Accuracy Evaluation of the Four Remote Sensing Based Land Cover Products over China. Int. J. Remote Sens. 2010, 31, 391–401. [Google Scholar] [CrossRef]
- Jimenez, P.A.; Dudhia, J. On the ability of the WRF model to reproduce the surface wind direction over complex terrain. J. Appl. Meteorol. Climatol. 2013, 52, 1610–1617. [Google Scholar] [CrossRef]
- Tartakovsky, D.; Stern, E.; Broday, D.M. Evaluation of modeled wind field for dispersion modeling. Atmos. Res. 2015, 166, 150–156. [Google Scholar] [CrossRef]
- Aylas, Y.G.R.; de Souza Campos Correa, W.; Santiago, A.M.; Reis Junior, N.C.; Albuquerque, T.T.d.A.; Santos, J.M.; Moreira, D.M. Influence of land use on the performance of the WRF model in a humid tropical climate. Theor. Appl. Climatol. 2020, 141, 201–214. [Google Scholar] [CrossRef]
- Xu, H.Q. Analysis of impervious surface and its impact on urban heat environment using the normalized difference impervious surface Index (NDISI). Photogramm. Eng. Remote Sens. 2010, 76, 557–565. (In Chinese) [Google Scholar] [CrossRef]
- Zhang, Y.Z.; Miao, S.G.; Dai, Y.J.; Liu, Y.H. Numerical simulation of characteristics of summer clear day boundary layer in Beijing and the impact of urban underlying surface on sea breeze. Chin. J. Geophys. 2013, 56, 2558–2573. (In Chinese) [Google Scholar]
- Hu, J.T.; Chen, L. Influence of Land Use Data Optimization Schemes on WRF Model Simulations of High Temperature Processes in Shanghai. Clim. Environ. Res. 2020, 25, 443–456. (In Chinese) [Google Scholar]
- National Centers for Environmental Prediction; National Weather Service; NOAA; U.S. Department of Commerce. NCEP GDAS/FNL 0.25 degree global tropospheric analyses and forecast grids. In Research Data Archive at the National Center for Atmospheric Research, Computational and Information Systems Laboratory; NOAA: Silver Spring, MD, USA, 2022; Available online: https://rda.ucar.edu/datasets/ds083.3/ (accessed on 15 May 2022).
- Xu, Y.P.; Wang, W.W.; Chen, B.Y.; Chang, M.; Wang, X.M. Identification of ventilation corridors using backward trajectory simulations in Beijing. Sustain. Cities Soc. 2021, 70, 102889. [Google Scholar] [CrossRef]
- Xu, Y.G.; Gao, W.Q.; Fan, J.H.; Zhao, Z.B.; Zhang, H.; Ma, H.Q.; Wang, Z.C.; Li, Y.; Yu, L. Comparison of Urban Canopy Schemes and Surface Layer Schemes in the Simulation of a Heatwave in the Xiongan New Area. Atmosphere 2022, 13, 1472. [Google Scholar] [CrossRef]
- Ng, E. Towards planning and practical understanding of the need for meteorological and climatic information in the design of high-density cities: A case-based study of Hong Kong. Int. J. Climatol. 2012, 32, 582–598. [Google Scholar] [CrossRef]
- Blocken, B.; Carmeliet, J.; Stathopoulos, T. CFD evaluation of wind speed conditions in passages between parallel buildings—Effect of wall-function roughness modifications for the atmospheric boundary layer flow. J. Wind. Eng. Ind. Aerodyn. 2007, 95, 941–962. [Google Scholar] [CrossRef]
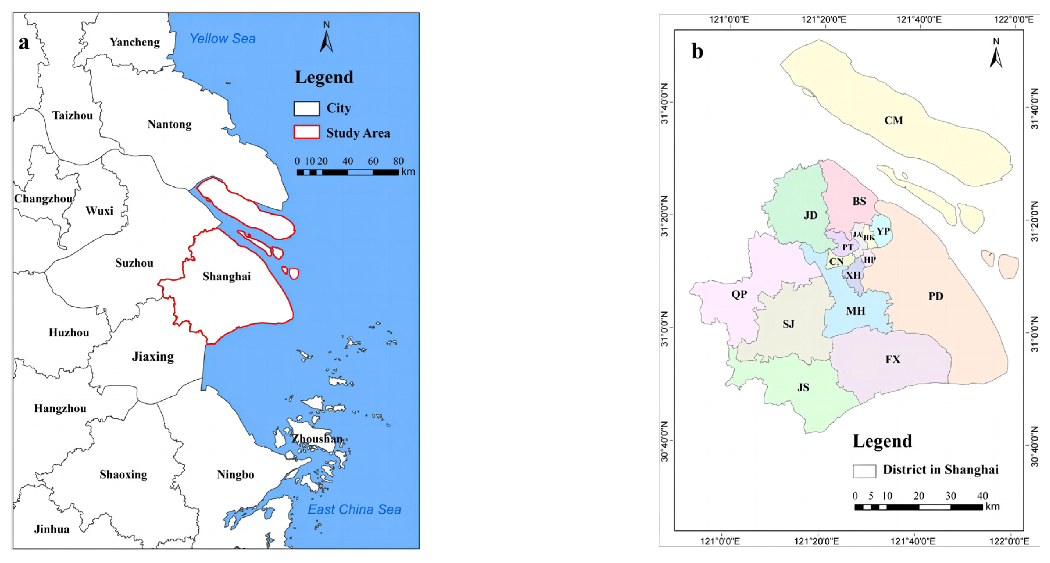
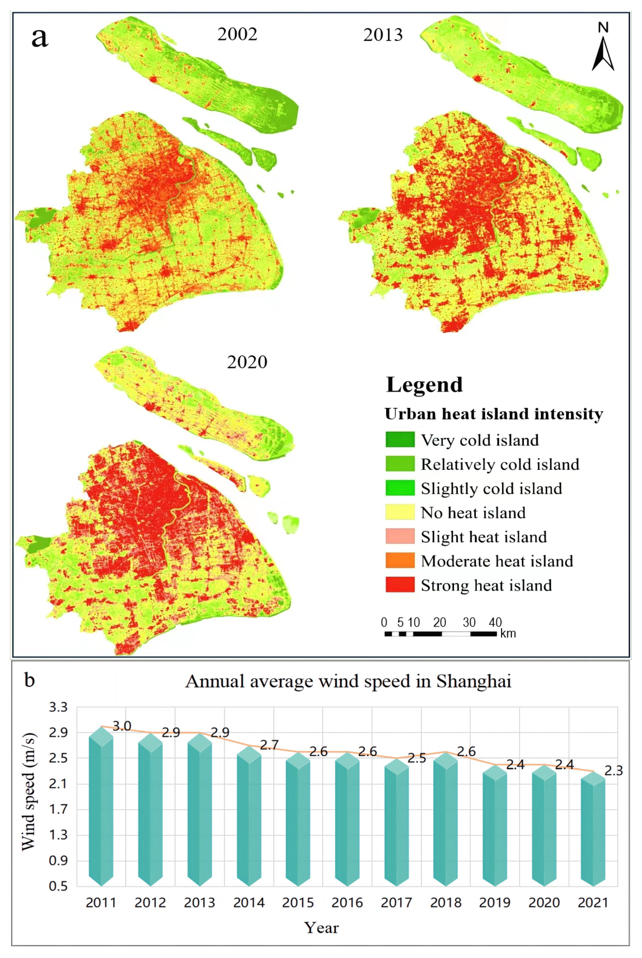
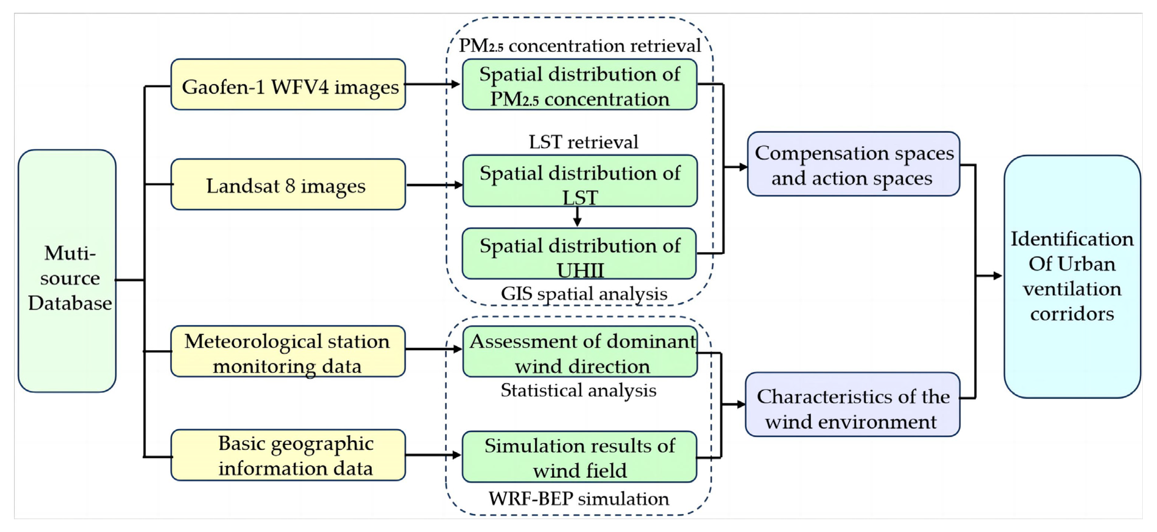
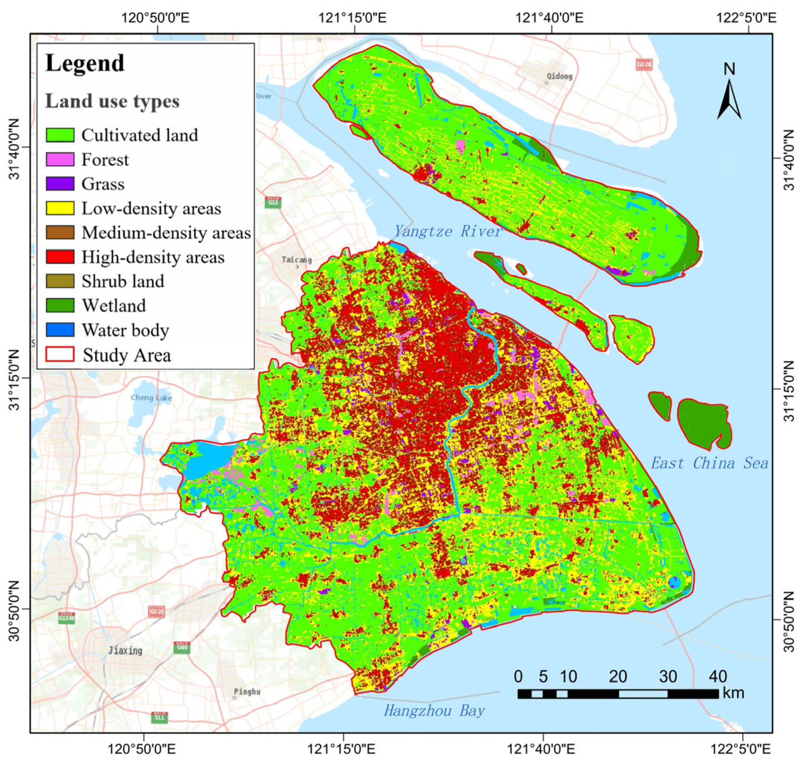
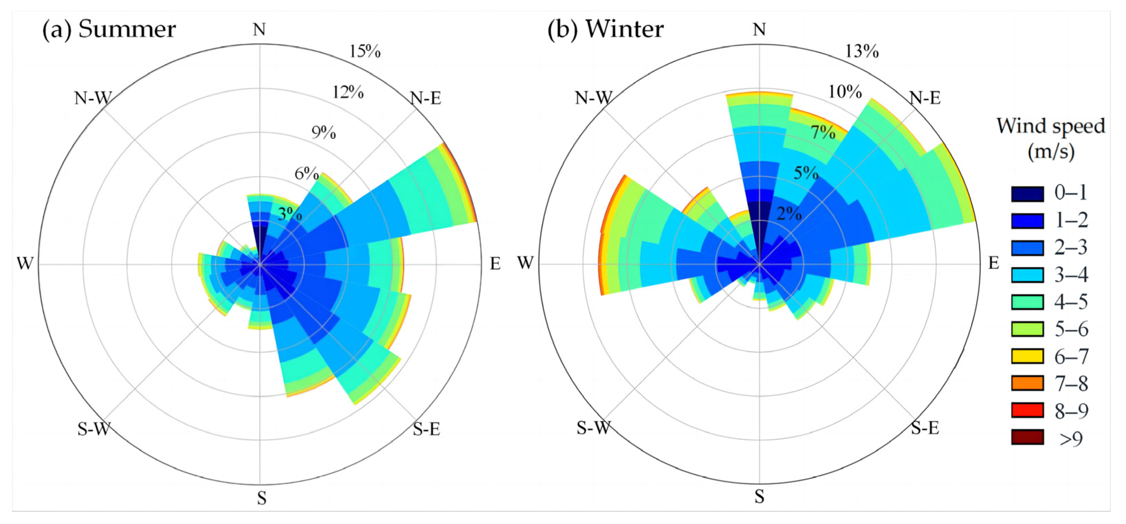
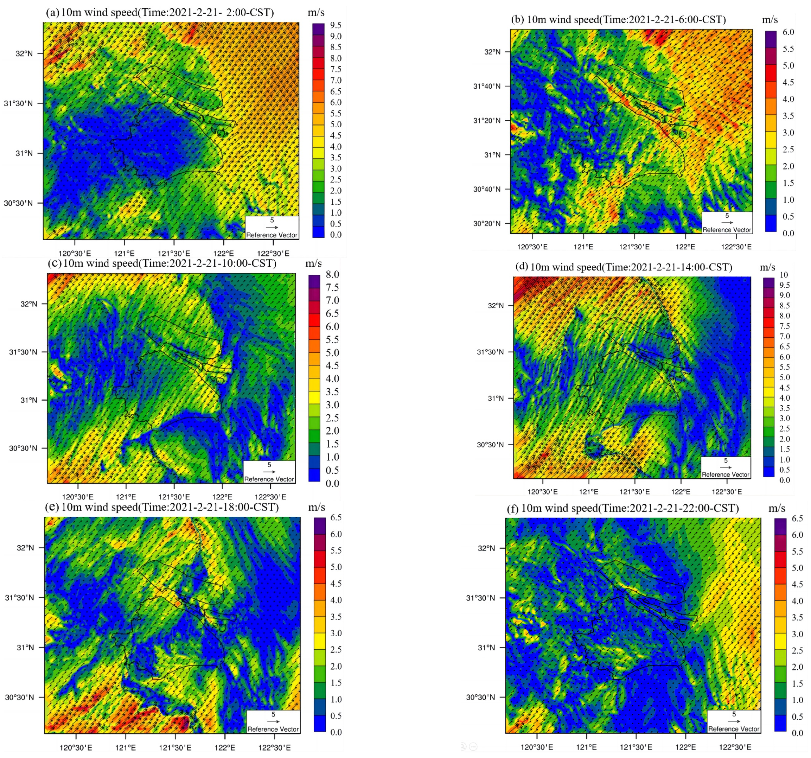

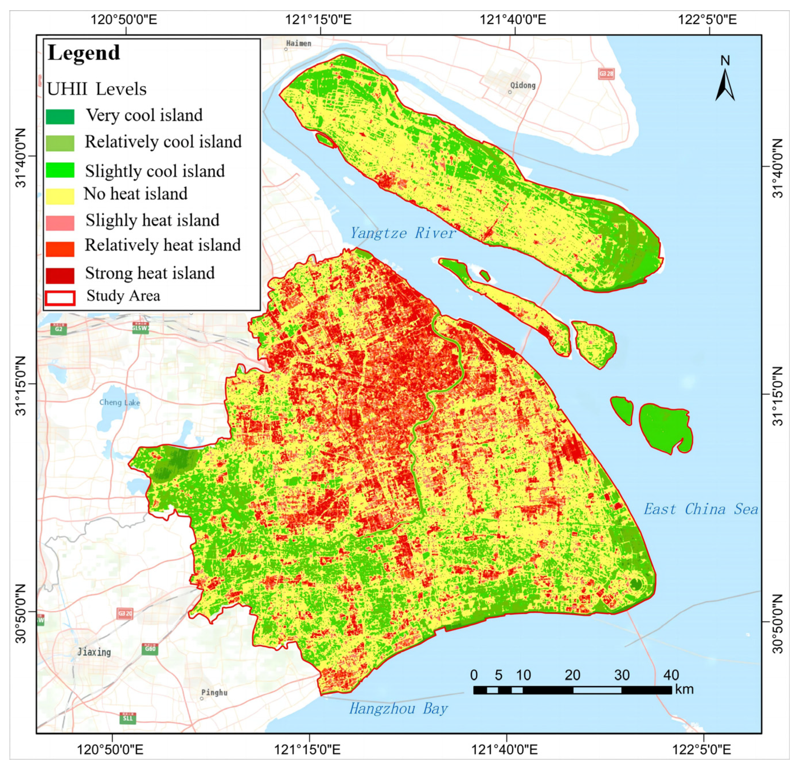

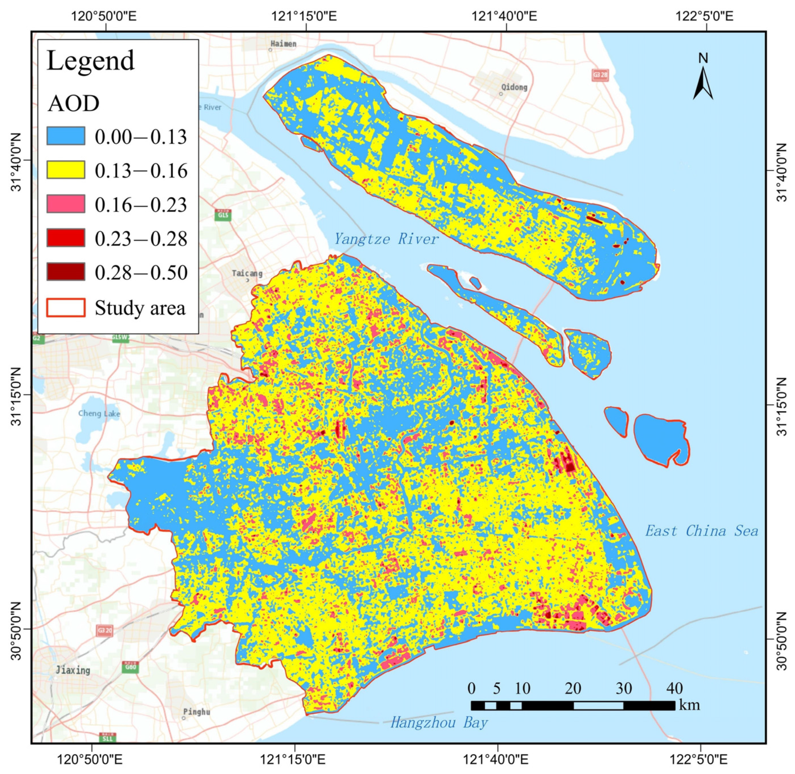

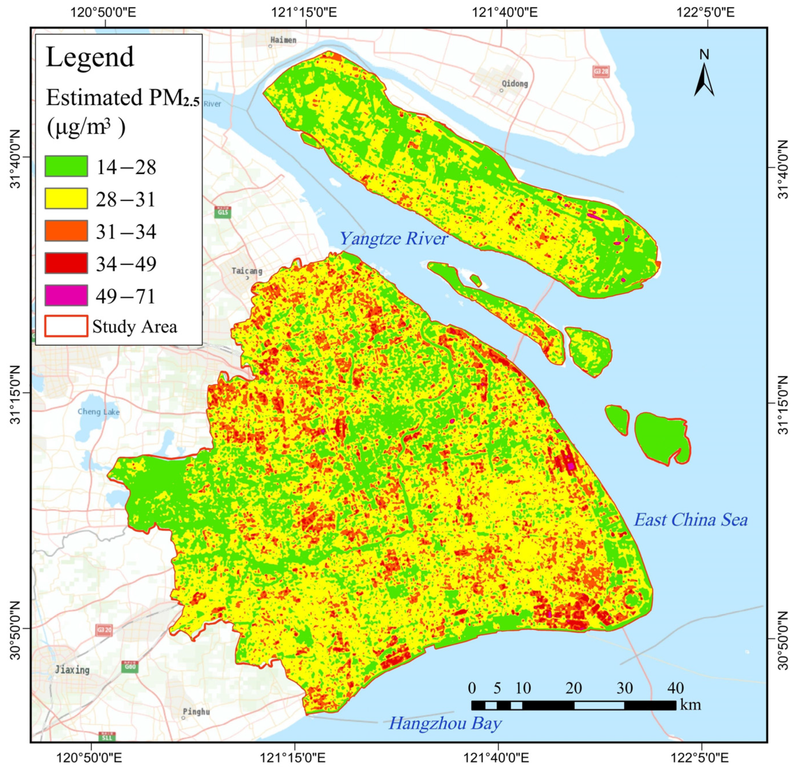
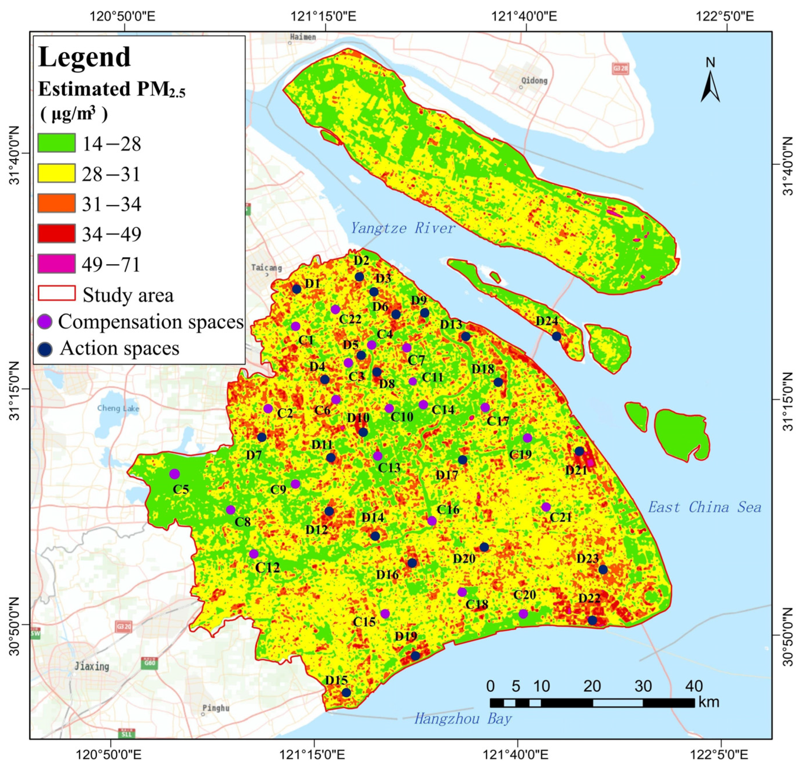
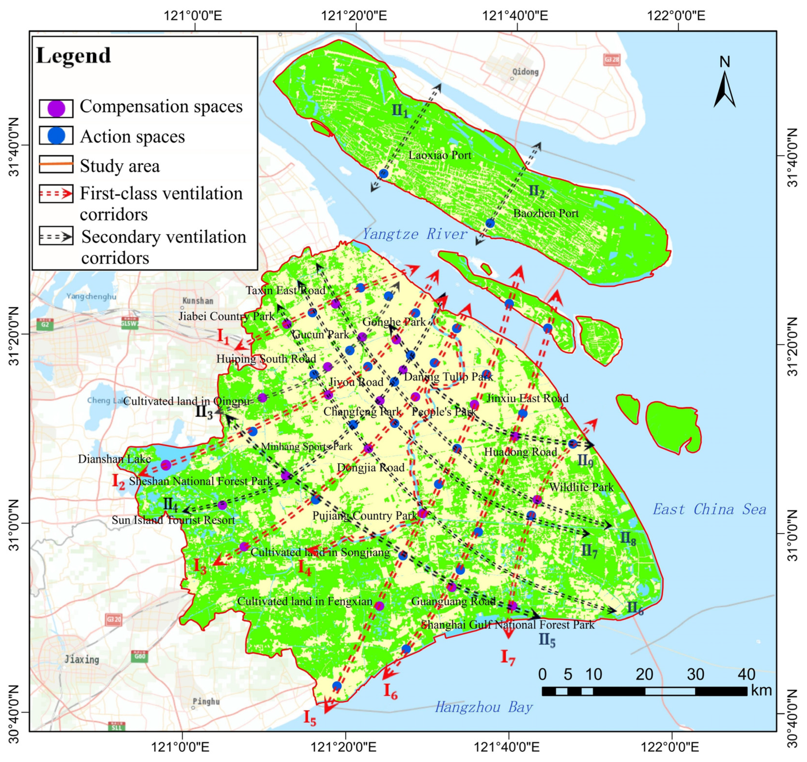

| Data | Spatial Resolution | Data Source | Website Link | Acquisition Time |
|---|---|---|---|---|
| Landsat 8 | 30/100 m | The official website of the United States Geological Survey (USGS) | https://earthexplorer.usgs.gov/ (accessed on 18 March 2022) | 10:25 Beijing time on 16 August 2020 |
| The Chinese Gaofen-1 satellite WFV4 | 16 m | The official website of the China Resources Satellite Application Center | https://www.cresda.com/ (accessed on 18 March 2022) | 10:52 Beijing time on 21 February 2021 |
| NASADEM | 30 m | The National Aeronautics and Space Administration (NASA) | https://earthdata.nasa.gov/esds/competitive-programs/measures/nasadem (accessed on 18 March 2022) | 2020 |
| GlobeLand30 | 30 m | The official website of the GlobeLand30 | http://globallandcover.com/ (accessed on 18 March 2022) | 2020 |
| Hourly PM2.5 monitoring data | The Shanghai state-controlled PM2.5 monitoring sites | https://air.cnemc.cn:18007/ (accessed on 18 March 2022) | 11:00 Beijing time on 21 February 2021 | |
| Hourly meteorological data | The meteorological observation stations in Shanghai | http://data.cma.cn/ (accessed on 18 March 2022) | January 2011–December 2021 |
| Classification | Description | Daily UHII (°C) |
|---|---|---|
| 1 | Very cool island | ≤−7.0 |
| 2 | Relatively cool island | −7.0~−5.0 |
| 3 | Slightly cool island | −5.0~−3.0 |
| 4 | No heat island | −3.0~3.0 |
| 5 | Slightly heat island | 3.0~5.0 |
| 6 | Relatively heat island | 5.0~7.0 |
| 7 | Strong heat island | ≥7.0 |
| Station | T2 (°C) | RH (%) | WS10 (m/s) | ||||||
|---|---|---|---|---|---|---|---|---|---|
| Bias | RMSE | Corr | Bias | RMSE | Corr | Bias | RMSE | Corr | |
| BSs | −2.51 | 2.14 | 0.85 ** | 11.32 | 14.24 | 0.72 ** | 0.11 | 0.73 | 0.76 ** |
| XJHs | −2.12 | 1.78 | 0.88 ** | 12.65 | 15.33 | 0.79 ** | 0.27 | 0.88 | 0.73 ** |
| Average | −2.32 | 1.96 | 0.87 | 11.99 | 14.79 | 0.76 | 0.38 | 0.81 | 0.75 |
| First-Class Ventilation Corridor | Secondary Ventilation Corridor | |
|---|---|---|
| Air inlet | Large-scale waters, sea areas, large parks, open green spaces | Rivers, parks, green space and roads |
| Length of planned ventilation corridor | ≥30 km | ≥15 km |
| Width of planned ventilation corridor | ≥200 m | ≥50 m |
| Width of obstacles perpendicular to air flow | ≤10% of the corridor’s total width | ≤20% of the corridor’s total width |
| The angle between planned corridors and the prevailing wind direction | ≤30° | ≤45° |
| Proportion of construction land within the corridor | ≤20% | ≤25% |
| Remarks on management and control | The planning and construction of ventilation corridors should be integrated with the construction of urban green corridors, large parks, and other green spaces, as well as rivers, urban main roads, etc. It is not advisable to demolish and rebuild on a large scale. Strictly control the construction scale, prohibit high-density construction and development, maintain the openness of space, and minimize the building coverage as much as possible. Establish a long-term mechanism for controlling the height, density, and layout of buildings on ventilation corridors. More greening in built-up areas to further improve the ventilation power of the corridors. | |
Disclaimer/Publisher’s Note: The statements, opinions and data contained in all publications are solely those of the individual author(s) and contributor(s) and not of MDPI and/or the editor(s). MDPI and/or the editor(s) disclaim responsibility for any injury to people or property resulting from any ideas, methods, instructions or products referred to in the content. |
© 2023 by the authors. Licensee MDPI, Basel, Switzerland. This article is an open access article distributed under the terms and conditions of the Creative Commons Attribution (CC BY) license (https://creativecommons.org/licenses/by/4.0/).
Share and Cite
Gong, D.; Dai, X.; Zhou, L. Satellite-Based Optimization and Planning of Urban Ventilation Corridors for a Healthy Microclimate Environment. Sustainability 2023, 15, 15653. https://doi.org/10.3390/su152115653
Gong D, Dai X, Zhou L. Satellite-Based Optimization and Planning of Urban Ventilation Corridors for a Healthy Microclimate Environment. Sustainability. 2023; 15(21):15653. https://doi.org/10.3390/su152115653
Chicago/Turabian StyleGong, Deming, Xiaoyan Dai, and Liguo Zhou. 2023. "Satellite-Based Optimization and Planning of Urban Ventilation Corridors for a Healthy Microclimate Environment" Sustainability 15, no. 21: 15653. https://doi.org/10.3390/su152115653
APA StyleGong, D., Dai, X., & Zhou, L. (2023). Satellite-Based Optimization and Planning of Urban Ventilation Corridors for a Healthy Microclimate Environment. Sustainability, 15(21), 15653. https://doi.org/10.3390/su152115653





