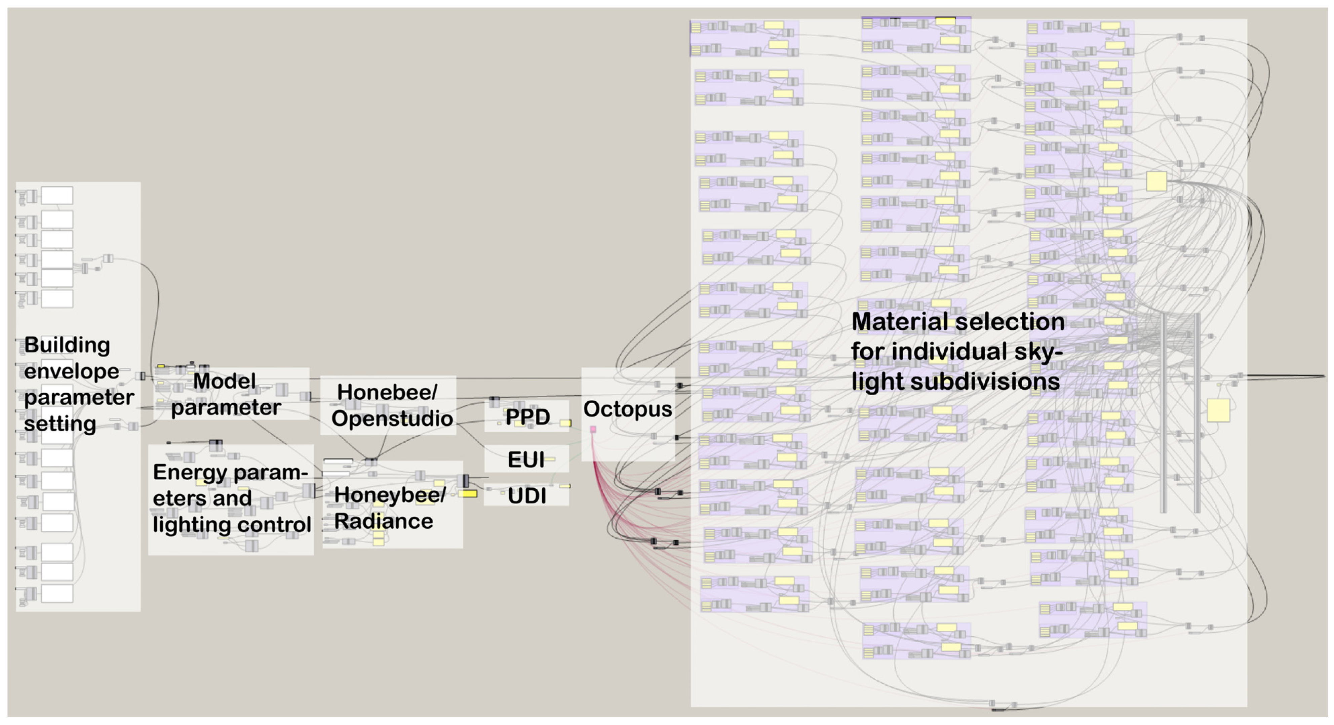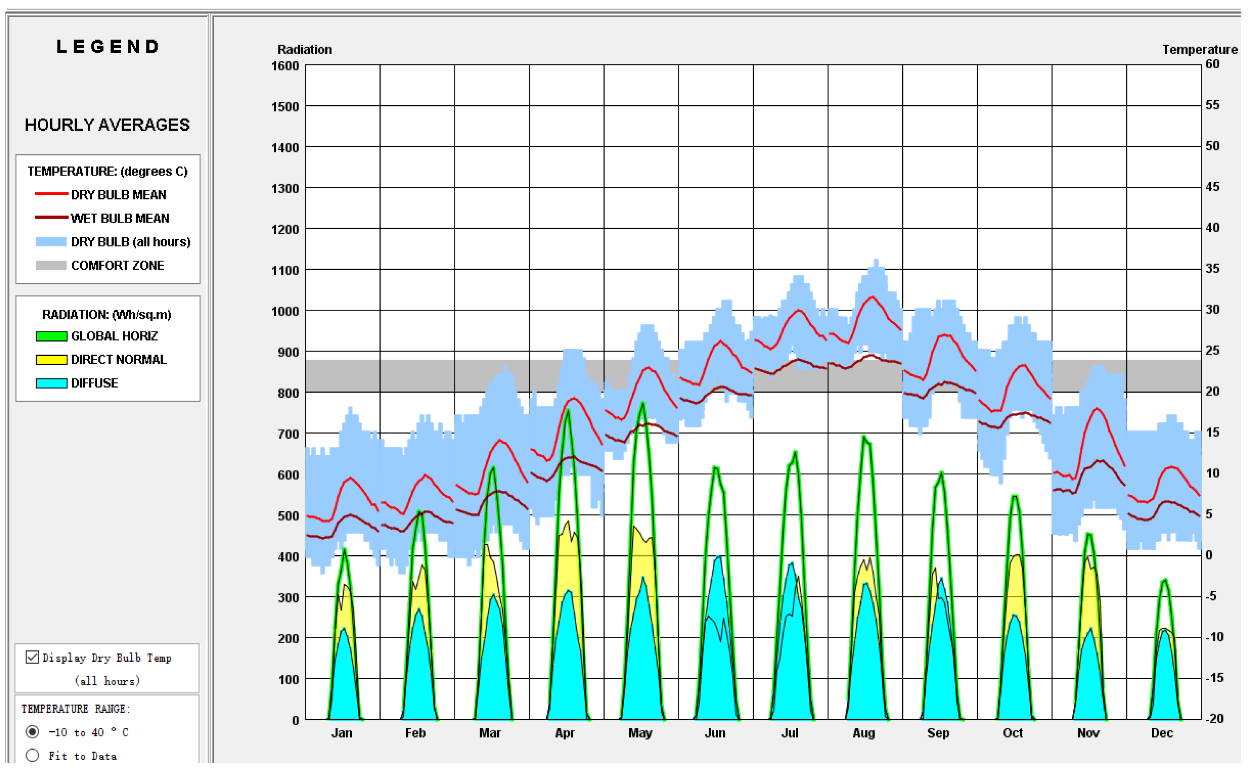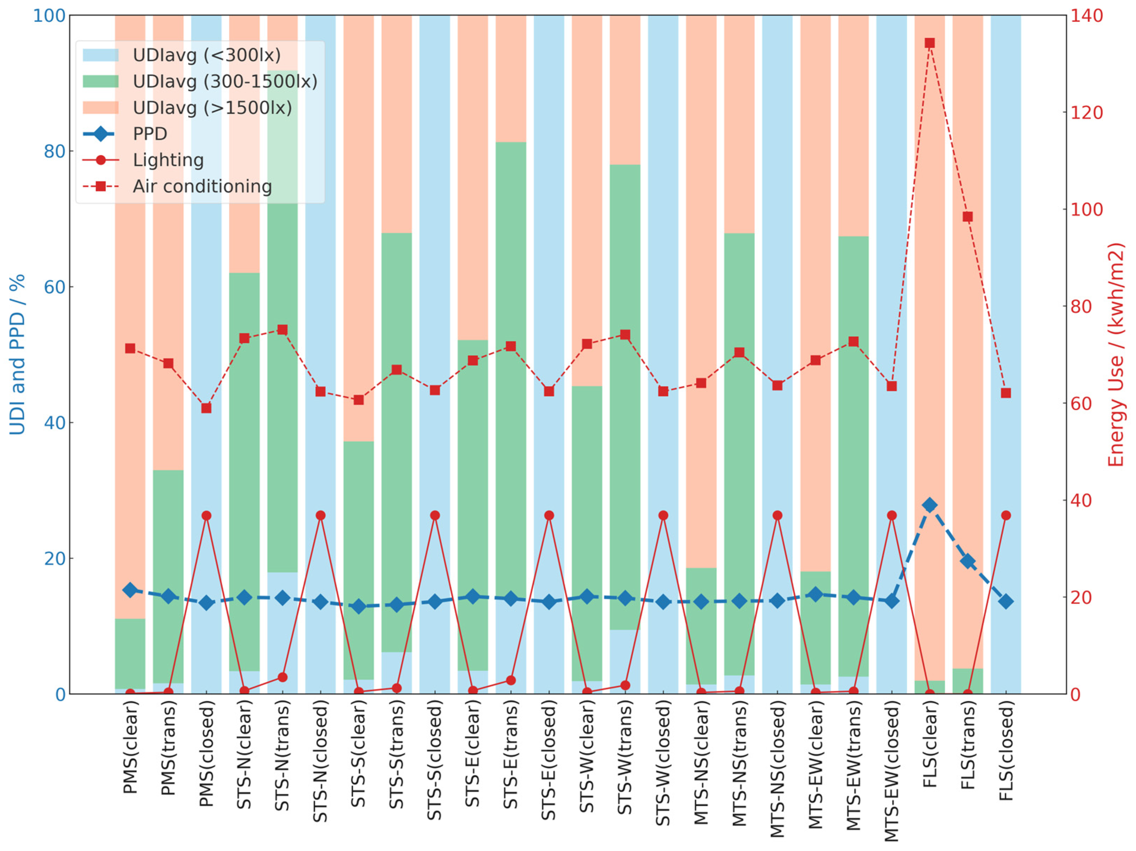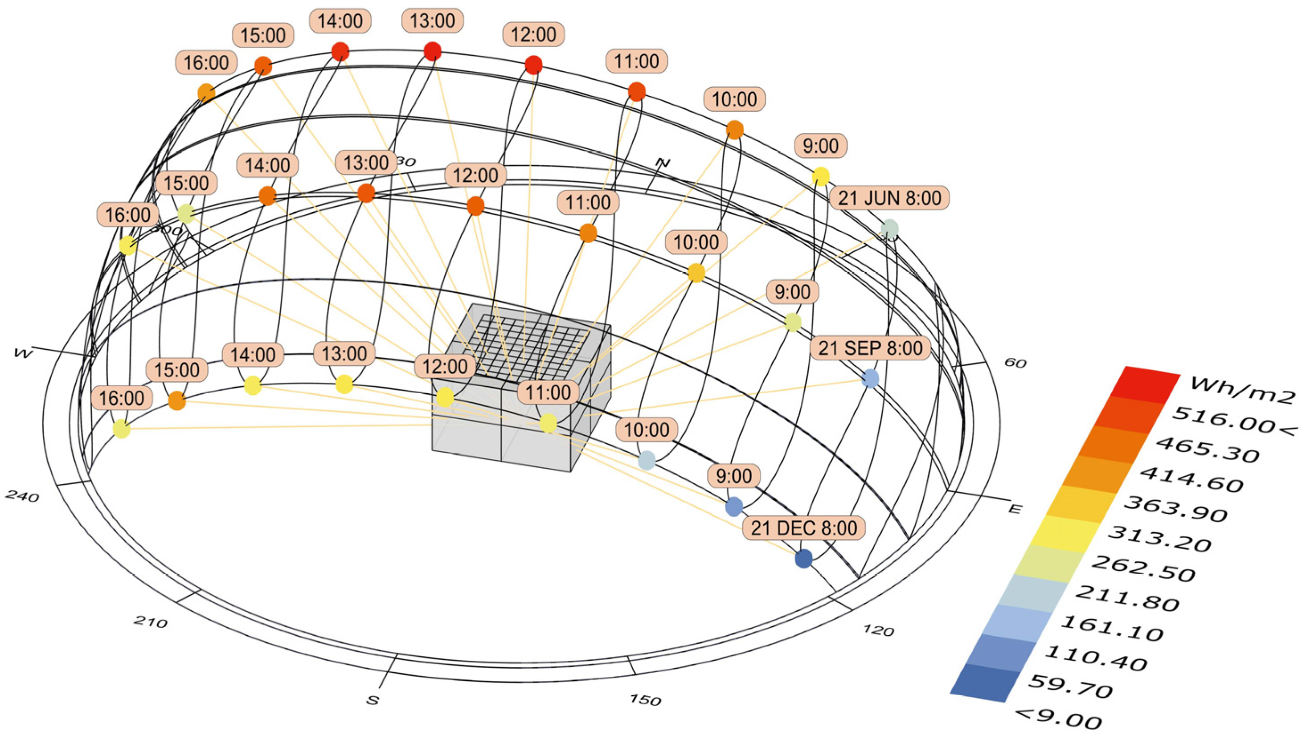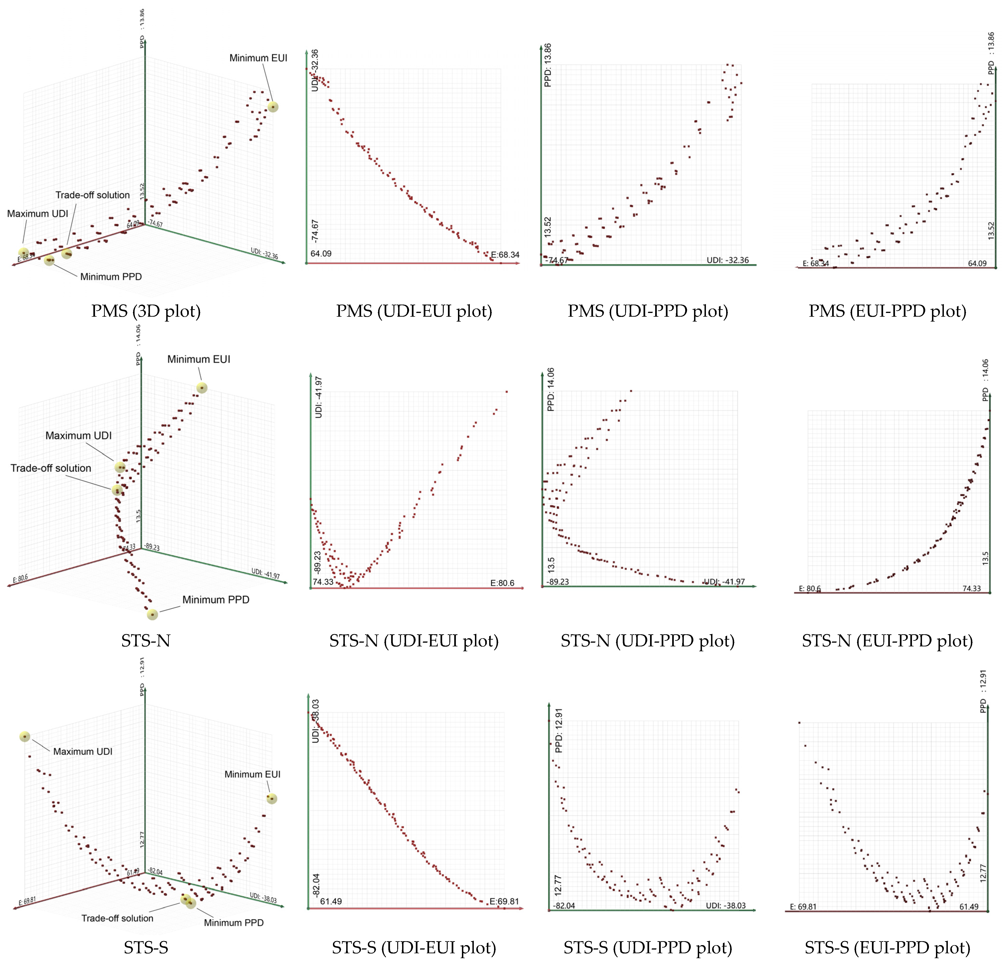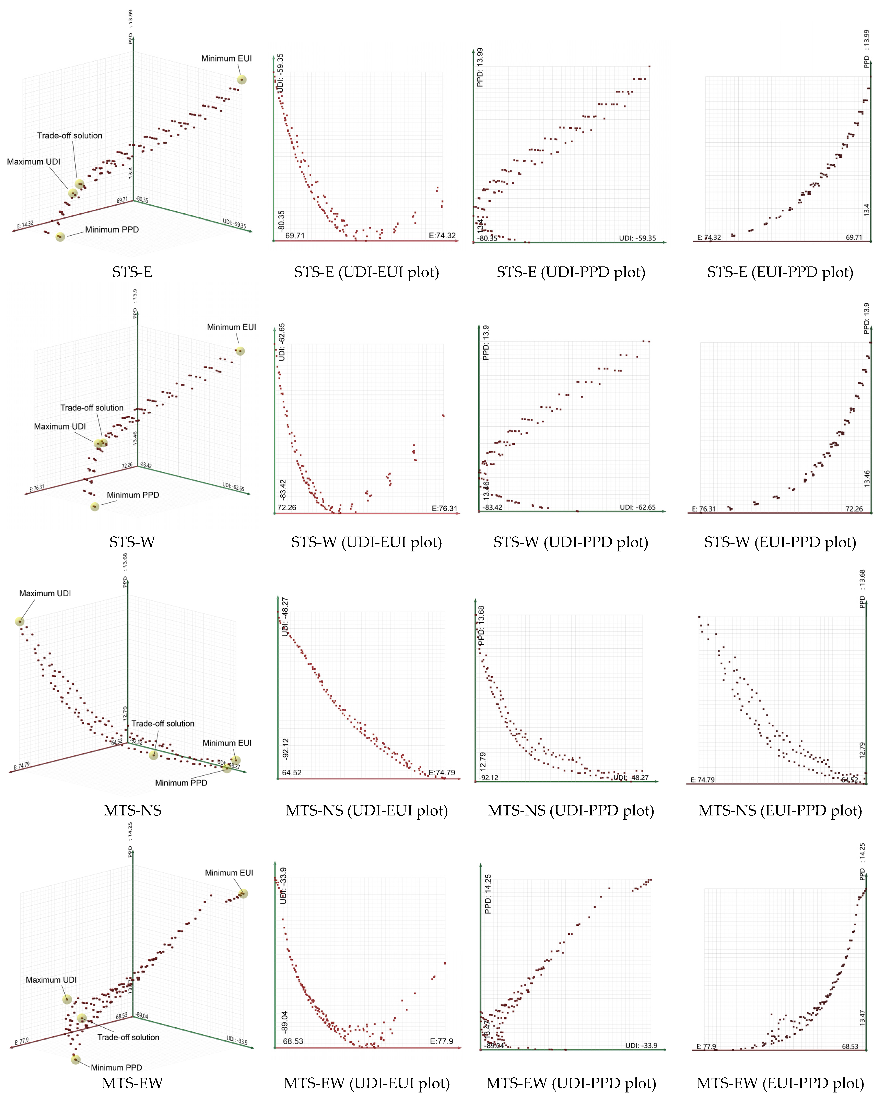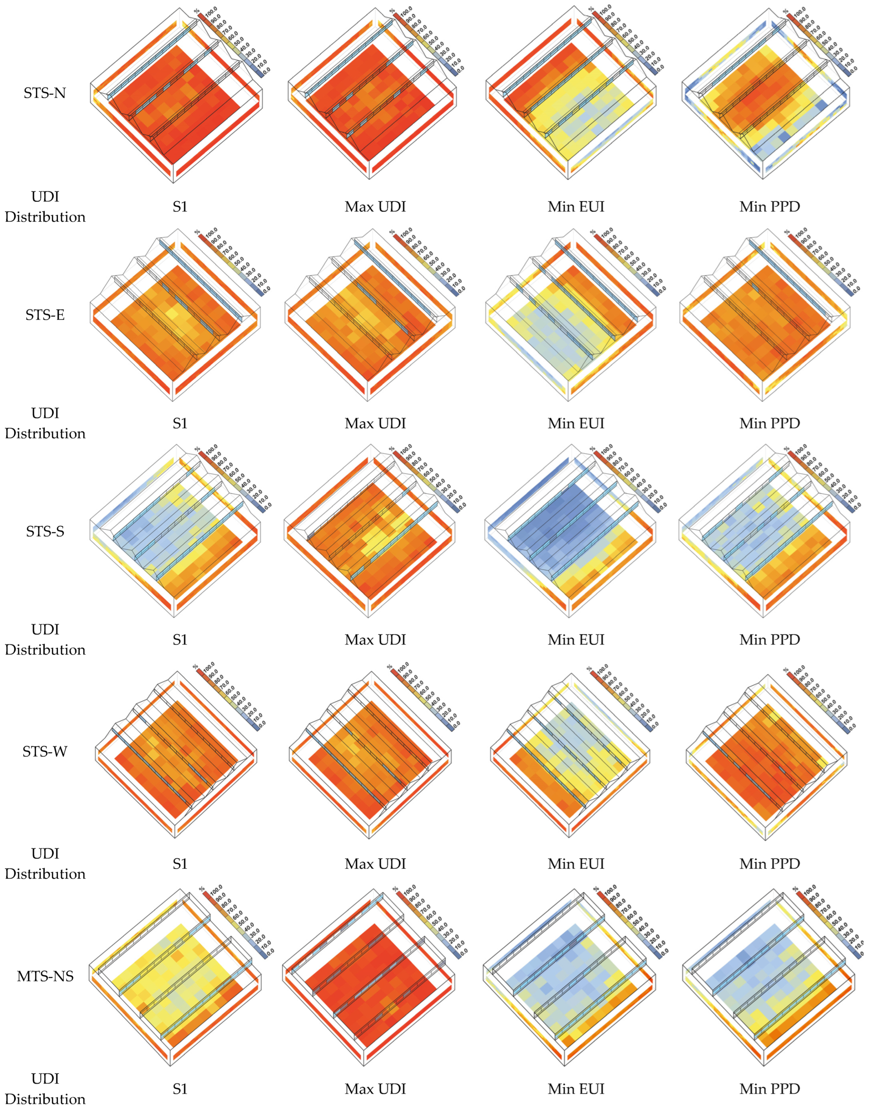4.1. Base Model Simulation Analysis
To evaluate the effectiveness of optimization strategies, we conducted an analysis of the baseline models for each case, with a focus on performance evaluation in terms of daylight availability, thermal comfort, and energy consumption. Each baseline model was categorized into three types: using transparent materials for openings, using diffusing materials for openings, or being completely enclosed.
Figure 5 presents the results for each exhibition space, showing the UDI
avg values; average PPD values; and energy consumption for cooling, heating, and lighting during occupancy. The UDI
avg values are represented as stacked bar charts with different colors indicating different UDI
avg ranges. The UDI
avg (<300 lux) for the completely enclosed condition are displayed as 100%. PPD and energy consumption are represented using line charts.
In terms of daylighting performance, compared to STS and MTS, PMS and FLS exhibit lower UDI
avg (300–1500 lux) values overall. This difference is not influenced by the material of the opening parts, and for most of the year, the average illuminance exceeds 1500 lux. This may be because in the baseline models, the opening direction of PMS and FLS is essentially facing upward, allowing more direct sunlight to enter the indoor space when the sun’s altitude angle is higher. Clearly, there is an excess of daylight in various working areas, indicating that the current single window design is insufficient to meet the needs of the exhibition space.
Figure 6 shows the sun path diagrams for representative days throughout the year at the summer solstice, autumnal equinox, and winter solstice for the basic rectangular box model. The colors represent the Global Horizontal Radiation at different time points. It can be observed that there are significant differences in solar radiation entering the interior space during different seasons and times of the day.
On the other hand, UDIavg values for STS and MTS are significantly affected by orientation and glass material. Under transparent materials, STS-N (clear) has a higher proportion of useful daylight time compared to other orientations, consistent with the conventional use of sawtooth skylights for north-facing daylighting. UDIavg values for STS-E (clear) and STS-W (clear) are similar, ranging from 40% to 50%. STS-S (clear) is more affected by direct sunlight, resulting in less available daylight throughout the year.
Meanwhile, regardless of the north-south or east-west orientation, MTS shows lower UDIavg (300–1500 lux) values. This could be due to the higher amount of direct sunlight entering south-facing orientations throughout the day and the combined impact of direct sunlight during sunrise and sunset for east-west orientations, leading to significantly less available daylight throughout the year compared to the single orientation of STS. Overall, all cases with transparent materials experience excessive annual sunlight exposure, confirming the need for improvements in the current daylight systems. Under diffused materials, all cases of STS and MTS have UDIavg (300–1500 lux) values exceeding 60%, demonstrating a higher potential for daylight utilization with the use of diffused glass. However, in some cases, such as STS-S (trans) and MTS-EW (trans), the UDIavg (>1500 lux) data still exceed 30%, indicating considerable room for optimization even if all opening parts use diffused materials.
The PPD values of PMS, STS, and MTS are close, generally ranging from 13% to 16%. The recommended indoor thermal comfort is to maintain the PMV value within the range of ±0.5 while ensuring PPD is below 10% [
49]. Although the daylighting conditions of these three skylight types slightly exceed the recommended range, most individuals still perceive comfort and satisfaction within this environment. However, there is still some room for optimization. It is noteworthy that the PPD value of FLS significantly exceeds the recommended range, potentially due to excessive direct sunlight exposure. These results indicate that variations in skylight daylighting, while maintaining the building envelope unchanged and equipping the rooms with air conditioning, have a limited impact on indoor thermal comfort. However, if the total amount of incoming solar radiation remains excessive, it may still result in significant thermal discomfort indoors. Therefore, further optimization measures are required to ensure the comfort of the indoor environment.
Regarding the annual energy consumption, we observed a significant correlation between lighting energy consumption and UDIavg (<300 lux) values, which aligns with the fundamental operating principles of daylight control systems. With all openings fully closed, the lighting energy consumption for all cases reaches 36.8 kWh/m2/year, accounting for approximately 37% of the total energy consumption. This far exceeds the lighting energy levels when daylight utilization is factored in, highlighting the importance of employing daylight in exhibition spaces for energy efficiency. It should be noted that cases with excessively low lighting energy consumption, such as PMS and FLS, may be due to an overabundance of daylight. Therefore, in the assessment of energy consumption for optimization schemes, it is essential to consider the utilization of daylight. On the other hand, the proportion of air conditioning energy consumption in the total energy consumption is significantly higher than that of lighting energy consumption. Apart from FLS, the baseline models show only marginal differences in air conditioning energy consumption when utilizing transparent materials and diffusive materials. However, both models exhibit significantly higher energy consumption compared to the fully enclosed cases. This implies that daylight utilization has a discernible impact on the energy requirements for cooling and heating. By optimizing the layout of the openings, better control over solar radiation gain and heat loss can be achieved, resulting in reduced energy demand.
4.2. Optimization Solutions for Case Studies
After iterating through 200 generations in the simulation loop, each case’s solution set demonstrated good convergence. This signifies that the genetic algorithm has achieved remarkable advancement in multi-objective optimization and effectively explored a broad search space.
Figure 7 presents the optimization results of the last generation of all cases in the three-dimensional space, where the
X-axis represents UDI
avg (300–1500 lux), the
Y-axis represents EUI, and the
Z-axis represents PPD. The red blocks represent non-dominated solutions, forming the Pareto front in the three-dimensional space.
The extreme solutions for various optimization objectives, as well as the optimal trade-off solution determined based on the fitness function (Equation (1)), are explicitly marked. From the Pareto front scatter plots across all cases, it is revealed that the distribution of solutions manifests a pronounced stair-step characteristic rather than a continuous distribution. This characteristic deviates from conventional multi-objective optimization findings in architecture, attributable to the use of subdivided individual grids as design variables in the proposed multi-objective optimization process. Each grid alteration could induce significant fluctuations in objective values, hindering their continuity.
Additionally, extreme values on each plot’s axes reveal substantial disparities in optimization outcomes for different metrics. The disparity between the maximum and minimum values of UDI is notable, clearly indicating that changes in openings have a direct impact on indoor daylighting efficiency. The disparity in EUI values suggests that the daylighting, solar heat gain, and heat loss effects introduced by openings play a certain role in overall energy demand. Subtle shifts in PPD suggest solutions causing significant thermal discomfort from excessive sunlight were excluded during optimization.
From the shifts in these metrics, two primary distribution features are discernible. The first observation is that in the PMS and MTS-NS cases, a linear relationship is evident amongst the metrics on the Pareto frontier. In PMS, an increase in UDI is accompanied by an increase in EUI. This trend is likely influenced by Fukuoka City’s climatic traits, where winter heating demands surpass summer cooling needs. To achieve minimal energy consumption, there is a need to judiciously increase transparent window areas to harness solar heat. Yet, increasing these windows can lead to a direct sunlight influx, reducing UDI. Consequently, a rise in UDI suggests a measured reduction in window area, culminating in a rise in EUI. As UDI escalates, PPD shows a slight decline, always remaining under 15%. This underlines that a well-considered window distribution, facilitating appropriate daylight use, positively impacts thermal comfort. However, given the intricate seasonal shifts in comfort needs, the solar heat gain from windows can only offer limited comfort enhancement annually. In the EUI-PPD association, a rise in EUI aligns with a dip in PPD—a consistent pattern since higher EUI correlates with elevated UDI values. On the other hand, while the MTS-NS case exhibits a similar UDI and EUI trend as PMS, the relationship between UDI-PPD and EUI-PPD is diametrically opposite. This contrast could be tied to the unique window orientations of this case. To achieve minimal energy consumption here, it is essential to maximize south-facing transparent windows. However, excessive daylight results in a UDI drop. Hence, an increase in UDI signifies reduced south-facing windows, causing an uptick in EUI. For UDI-PPD and EUI-PPD, as UDI and EUI rise, PPD follows suit, a consequence of predominant winter solar radiation heat only arriving from specific angles of south-facing direct light. Reducing south-facing windows can, therefore, lead to insufficient heating, degrading thermal comfort.
The second characteristic is observed in STS, FLS, and MTS-EW, where parabolic optimization results have been noted in all directional cases. Except for STS-S, a trend is evident where a decrease in EUI leads to an increase in PPD, but no clear linear relationship exists between UDI-EUI and UDI-PPD. This might be attributed to the use of diffusive materials in certain locations, causing specific window distributions to reach UDI extremities, but the consequent energy consumption variations are not as influential as those caused by transparent glass. When transparent and diffusive glasses are combined, maximizing UDI, the alteration of transparent windows correlates with optimal directions for the extremal values of EUI and PPD, establishing a negative linear correlation. Conversely, in MTS-NS and PMS, a broader range and a more diverse combination of patterns are available to evade this extremity effect due to their capacity to offer extensive variations. This is likely because the north-facing aspects solely provide daylight performance without affecting the solar heat gains, ensuring UDI performance while minimizing the direct sunlight impacts on both UDI and EUI from the south. Similarly, the relationships among other indices have also been simplified to linear ones. In STS-S, with a reduction in EUI, UDI reduces too. No clear linear relationship is seen between PPD-UDI and PPD-EUI. High daylighting efficiency and solar heating of south-facing windows could increase the combination possibilities for UDI and EUI extremum solutions, allowing PPD to reach its peak in certain window layouts. Increasing and decreasing windows could then correspond to the optimal directions for EUI and UDI extrema, establishing a positive linear relationship.
In summary, the methodology of combining transparent and diffusive materials can significantly influence the metric variations in most scenarios, elucidating the necessity of optimizing exploratory efforts on the distribution characteristics of openings. Moreover, in cases combining both south and north orientations, the northern daylight tends to mitigate the simultaneous impacts of direct sunlight on UDI and EUI, offering more combinational possibilities for optimizing opening distributions.
In the architectural design decision-making process, architects can choose any solution from the Pareto front according to their needs, where the optimal trade-off solution (S1) refers to the solution with the highest fitness function score (Y value) in the optimization set.
Figure 8 illustrates the opening distribution characteristics and spatial distribution of UDI
avg (300–1500 lux) for one optimal solution and three extremum solutions for each case model, aiming to better understand the relationship between design variables and objectives as well as distinctions between model types. The corresponding Y values, WFR, UDI, EUI, and PPD for each solution are summarized in
Table 6.
4.2.1. Pyramid Skylight (PMS)
The WFR value of the optimal trade-off solution (S1) for PMS is 0.104, approximately half of the baseline model. This indicates that the optimization process chosen closes more apertures to better meet the requirements. Compared to the baseline model with fully transparent and fully diffusive materials, the S1 model achieves UDI, EUI, and PPD values of 69.17%, 67.42 kWh/m2, and 13.53%, respectively. These data indicate improvements across all metrics for the S1 model, with UDI showing a particularly significant enhancement. The maximum UDI solution and the minimum PPD solution have WFR values and three metric values that are very close to S1, indicating that the optimization of S1 has reached a relatively good balanced state. Although the minimum EUI solution has about a 5% optimization in EUI values compared to the optimal solution, it shows a huge gap in the Y value and the other two metrics, indicating that it represents an extreme tendency of optimization. Observing the distribution of UDI within the optimized space of S1, most surfaces have UDI values higher than 50%. However, in the northern area, UDI values on the ground and walls are relatively lower, possibly due to excessive illumination caused by the angle of sunlight incidence. In terms of window design, it is noteworthy that all windows were selected as transparent materials and mainly located in the north, south, and west directions. Such optimization decisions are likely based on higher heating demands since transparent materials bring significant solar heat gains. This also implies limitations on the use of diffusive materials in such scenarios. Additionally, many windows were primarily placed at the lower part of the pyramid rather than its top. This is likely because the top of the pyramid is susceptible to intense direct sunlight, leading to a rapid decrease in UDI values. Moreover, due to the sloping angles of the pyramid-shaped roof, daylight entering from the lower part is more likely to produce diffusive reflections on the opposite ceiling. This reflection helps distribute direct sunlight more evenly throughout the interior. The optimal UDI and PPD solutions closely resemble the S1 solution in terms of window design, with their key metrics showing very similar performance. On the other hand, although the optimal EUI solution achieve a certain reduction in energy consumption, it leads to a significant decrease in UDI and an increase in PPD. It is worth noting that this solution features a noticeable increase in windows on the south and west sides. These results imply that the S1 solution achieves a state close to optimal for both lighting and thermal comfort. While adding more windows can further reduce heating demands by harnessing solar heat, it may compromise the performance of other critical metrics.
From the data and analysis presented above, it becomes evident that in PMS, characterized by a core feature of centrally concentrated light sources at the top, the most ideal window design appears to be distributed and concentrated in non-top areas. This approach challenges conventional understandings and expectations of central light source design to some extent.
4.2.2. Sawtooth Skylight (STS)
In the case of STS categorized by different orientations, there are four scenarios for discussion. In the north-facing STS-N, the optimal trade-off solution (S1) yields a WFR value of 0.112, approximately half of the baseline model. When compared to the baseline model, the S1 for UDI, EUI, and PPD achieves values of 88.31%, 75.70 kWh/m
2, and 13.72%, respectively. Except for a slightly higher EUI compared to the fully transparent case, all other performance metrics exhibit improvements. The WFR and the three metric values of the maximum UDI solution are very close to those of S1, indicating that lighting optimization plays a significant role in the north-facing case. Although the minimum EUI solution and the minimum PPD solution both have a large gap in the Y value compared to S1, they demonstrate two distinct tendencies. The former has a significantly increased WFR, while the latter has a notable reduction, reflecting two extreme optimization tendencies consistent with what is shown in
Figure 7. Examining the spatial distribution of UDI in S1 after optimization, most surfaces attain UDI values exceeding 80%, displaying a uniform distribution in line with the absence of direct sunlight in the north direction. Regarding window design, transparent materials were exclusively chosen, with a preference for north-facing placement. This configuration appears closely related to the spatial form. The row of windows situated furthest north has the most prominent impact on illuminating the entire space. Conversely, windows further south have a smaller influence on the space and may result in localized over-illumination. The optimal UDI solution closely resembles S1 in terms of window design, and both exhibit proximity in key performance metrics. On the other hand, in order to harness the winter heating effect of the sun, the window configuration in the optimal EUI solution closely aligns with the fully transparent baseline model. The optimal PPD solution selects a reduction in some windows, sacrificing UDI and EUI performance in exchange for a more stable indoor environment, albeit with no significant difference in PPD values compared to S1.
The optimal trade-off solutions (S1) for STS-E and STS-W exhibit close WFR values, approximately half of the baseline model. Compared to the baseline model, S1 for both orientations reaches 80.31% and 83.24% for UDI, 71.96 kWh/m2 and 73.64 kWh/m2 for EUI, and 13.52% and 13.56% for PPD. Excluding EUI, all metrics show significant improvements. The maximum UDI solutions for these two cases have WFR as well as three metric values that are very close to those of S1, indicating that in the east- and west-facing cases, similar to the north-facing case, daylighting optimization still holds substantial weight. Although the minimum EUI solution and the minimum PPD solution both show significant disparities in the Y values compared to S1, they exhibit two distinct tendencies. The former has a markedly increased WFR, while the latter is significantly decreased, demonstrating two extreme optimization tendencies. The optimized solutions S1 reveal excellent UDI distribution within the space, with most surfaces exceeding an 80% UDI and exhibiting uniform distribution. All windows in these solutions employ transparent materials, and the window layouts for STS-E and STS-W are notably symmetrical. The primary window designs are situated close to their main orientations, which is likely due to the room geometry, as windows closer to the main orientations bring daylight to a larger area. As for the optimal UDI, EUI, and PPD solutions, their characteristics closely resemble those of STS-N. This similarity could be due to the fact that, although the east and west orientations do receive direct sunlight during certain periods, they primarily rely on diffuse sky radiation like the north orientation for most of the time.
For STS-S, the optimal trade-off solution (S1) shows a WFR value of 0.154, constituting about two-thirds of the total window area. Compared to the baseline model, S1 reaches 55.16% for UDI, 64.09 kWh/m2 for EUI, and 12.77% for PPD. Besides PPD, other metrics do not show significant improvements. The WFR and the three metric values of the minimum PPD solution are very close to those of S1, indicating that thermal comfort has a significant influence on the optimization choices in the south-facing case. Although the minimum EUI solution and the maximum UDI solution both have a significant difference in the Y value compared to S1, they demonstrate two different tendencies. The former shows a significant increase in WFR, while the latter shows a notable decrease, reflecting two extreme optimization tendencies. The UDI distribution of S1 indicates that the space is significantly influenced by direct south-facing sunlight, resulting in a lower UDI in many areas. All windows in this solution use transparent materials and are distributed across different areas. This choice is likely influenced by solar heat gain, and S1 could be viewed as a balance between solar heat gain and adequate daylighting. Compared to S1, the optimal UDI solutions reduce the number of windows and improve UDI significantly by replacing most transparent windows with a small amount of diffusing glass, although this results in some increases in EUI and PPD. The optimal PPD solution is overall similar to S1, and due to solar gains in winter, the optimal EUI solution closely resembles the all-transparent baseline model.
From the data and analyses presented, it is clear that for STS systems characterized by a single-direction light source, window distribution is notably influenced by the spatial geometry. Windows should be preferentially arranged in areas that can impact a larger spatial extent. Except for the south orientation, windows facing north, east, and west produce quite similar effects and adequately meet various requirements. For south-facing orientations, optimization results indicate that balancing solar heat gains and daylight utilization can be challenging when direct sunlight is abundant. This requires careful consideration based on actual conditions. Additionally, when the primary focus is on daylighting performance, significant improvements to the indoor lighting environment can be achieved by installing windows with diffusing materials in specific areas, without the need for large expanses of windows.
4.2.3. Monitor Skylight (MTS)
In MTS, two scenarios can be examined based on orientation. For MTS-NS with a north-south orientation, the optimal trade-off solution (S1) displays a WFR value of 0.112, approximately one-third of the total window area. Compared to the baseline model, S1’s UDI, EUI, and PPD are 68.70%, 67.54 kWh/m2, and 12.85%, respectively. Apart from a slightly higher EUI than the fully transparent baseline model, other metrics exhibit some improvements. The values of the three measures in the minimal EUI solution and the minimal PPD solution closely align with those of S1, but there is a noticeable difference in WFR. This indicates that in the north-south oriented cases, there are more combination options available, and the S1 optimization has reached a relatively balanced state. Meanwhile, the Y values in the maximum UDI solution differ significantly from S1, representing a tendency towards extreme optimization. The UDI distribution pattern of S1 in MTS-NS is similar to that of STS-S, attributable to the exclusive use of south-facing windows, eliminating north-facing ones. The windows are transparent and are mainly situated near the southern side, signifying spatial geometry’s influence. Compared to S1, the optimal UDI solution reduces south-facing transparent windows, replacing them with a small amount of diffusing glass, and adds numerous windows facing north, improving UDI but leading to a slight increase in EUI and PPD. The optimal PPD and optimal EUI solutions mainly share a similar window design, with most windows located on the south side and very few on the north.
For MTS-EW with an east-west orientation, the optimal trade-off solution (S1) shows a WFR value of 0.101, constituting approximately one-third of the total window area. Compared to the baseline model, S1 achieves 86.95% for UDI, 73.13 kWh/m2 for EUI, and 13.54% for PPD. All metrics, except for EUI, show substantial improvements. The maximum UDI solution’s WFR, as well as the values of the three other metrics, are very close to those of S1, indicating that in east-west oriented cases, similar to the STS ones, daylighting optimization still holds significant weight. The minimum EUI solution and the minimum PPD solution, despite having Y values that largely differ from S1, exhibit two different trends. The former shows a notable increase in WFR, while the latter shows a significant decrease, revealing two opposite optimization tendencies. The optimized solution S1 reveals excellent UDI distribution, with most surfaces exceeding 80% UDI, displaying uniform distribution. Windows are transparent and predominantly located near the eastern and western edges of the room, likely influenced by room geometry and variations in solar radiation. The optimal UDI solution incorporates some diffusing glass to disperse light more uniformly across the space, albeit with limited overall gains. The optimal EUI and optimal PPD solutions display different design approaches. Specifically, the optimal EUI solution leans toward increasing transparent windows to harness more solar radiation for reduced energy consumption, while the optimal PPD solution tends to minimize transparent windows to mitigate direct sunlight, maintaining a stable indoor environment.
From the data and analysis presented, it is evident that the bi-directional light source MTS offers a greater variety and flexibility in window design compared to STS. The optimal trade-off solution for window layout challenges traditional design expectations. Although still influenced by the spatial geometry, MTS demonstrates highly flexible window configurations across various orientations and for different optimization goals, achieving acceptable results post-optimization.
4.2.4. Flat Skylight (FLS)
The optimal trade-off solution (S1) and extremum solutions of FLS exhibit distinctive characteristics inherent to horizontal daylighting. S1 is a model with a WFR of 0.059, approximately one-tenth the size of the comprehensive daylighting baseline model. This indicates that the optimization favors enclosing the majority of openings while requiring only a minimal open area to effectively meet the requirements. Compared to the baseline model, the S1 model achieves significant improvements in UDI, EUI, and PPD, reaching 79.83%, 71.87 kWh/m2, and 13.52%, respectively. The maximum UDI solution’s WFR and the values of the three other metrics are extremely close to those of S1, illustrating that daylighting optimization holds considerable significance in planar cases. The minimum EUI solution and the minimum PPD solution, despite having Y values quite divergent from S1, exhibit tendencies where the former significantly increases in WFR, while the latter notably decreases, demonstrating two extreme optimization directions. Observing the distribution of UDI within the optimized space of S1, except for the northwest area where over-illumination occurs due to the angle of sunlight, most surfaces have a UDI exceeding 70%. In terms of window design, the majority of windows are crafted from transparent materials and are concentrated at the periphery, avoiding the central area. This layout strategy likely arises from the fact that southern openings can have a broader influence on overall spatial daylighting, while northern openings can reflect sunlight into the exhibition area to achieve a more suitable light intensity and distribution. Consequently, the central area is sealed off to prevent excessive direct sunlight. In comparison to the S1 model, the best UDI solution reduces transparent windows on the northern side while increasing diffused windows on the southern side, with overall performance metrics being remarkably similar. The best EUI solution entails placing large windows on the northern side, possibly due to excessive sunlight in the central and southern regions. Meanwhile, the best PPD solution primarily upholds indoor environmental stability by closing off most openings, even though the enhancement in overall comfort is relatively limited.
For a horizontal daylighting FLS model, selecting an irregular window layout near the edges evidently emerges as a superior design approach compared to central windows or windows arranged in a regular pattern along the periphery. Specifically, windows located on the sun-exposed southern side are better suited for utilizing diffusive materials, while northern windows are more appropriate for choosing transparent materials. Such an irregular layout and material combination goes beyond the expectations of conventional design principles and optimization methods.
In summary, the above sections extensively discussed four skylight optimization strategies in multi-objective optimization based on grid division, demonstrating the effectiveness of the positioning and material selection of openings in improving daylight performance, energy efficiency, and indoor thermal comfort. Based on these findings, architects can passively maximize the fulfillment of comprehensive indoor environmental needs in practical applications by adjusting the number of openings or employing diffusive materials at specific locations. Moreover, these research results, from a new perspective, illustrate the implementation of multi-objective optimization using genetic algorithms based on distribution characteristics, providing rich insights and references for studies optimizing based on parameters.

