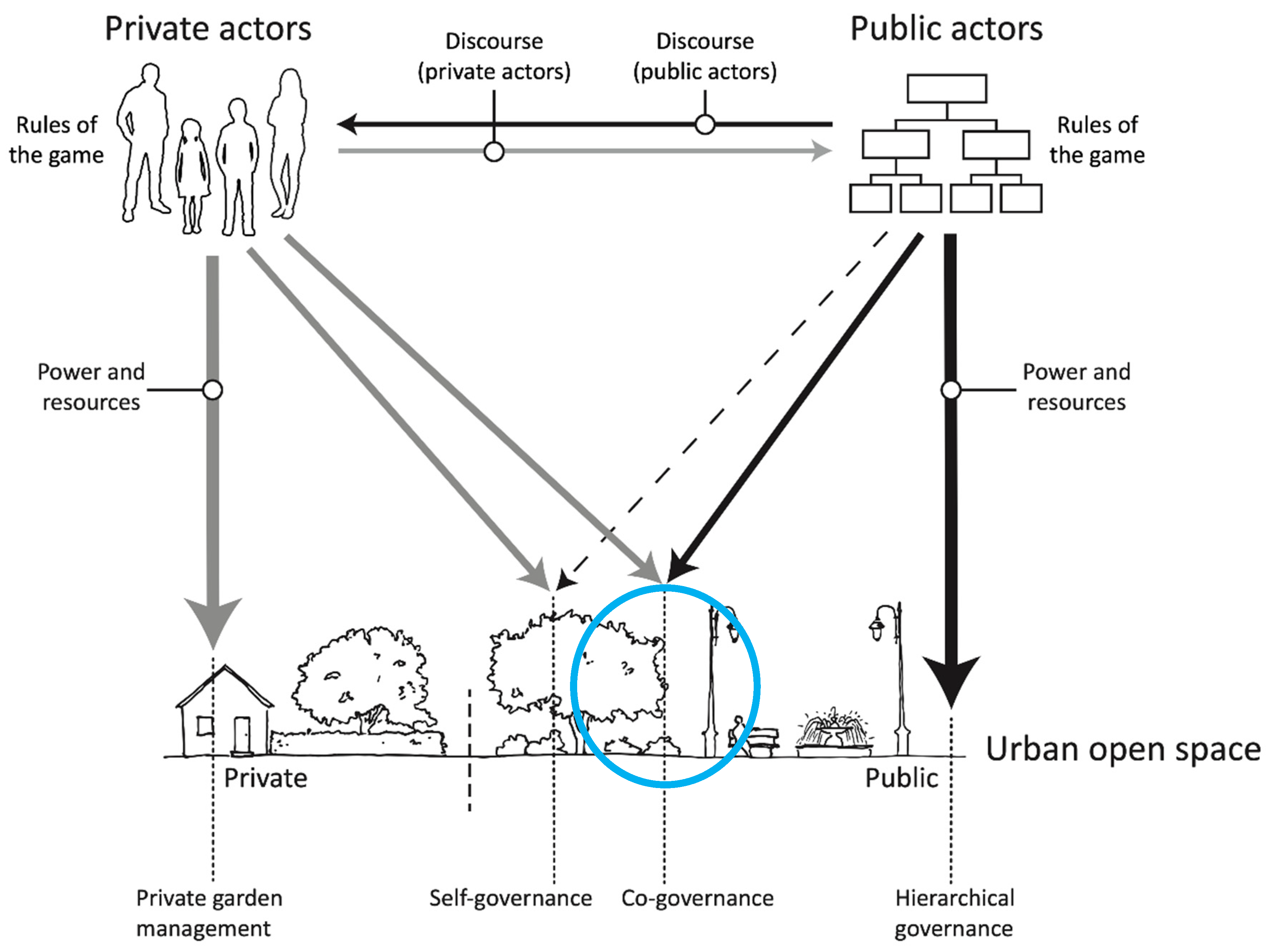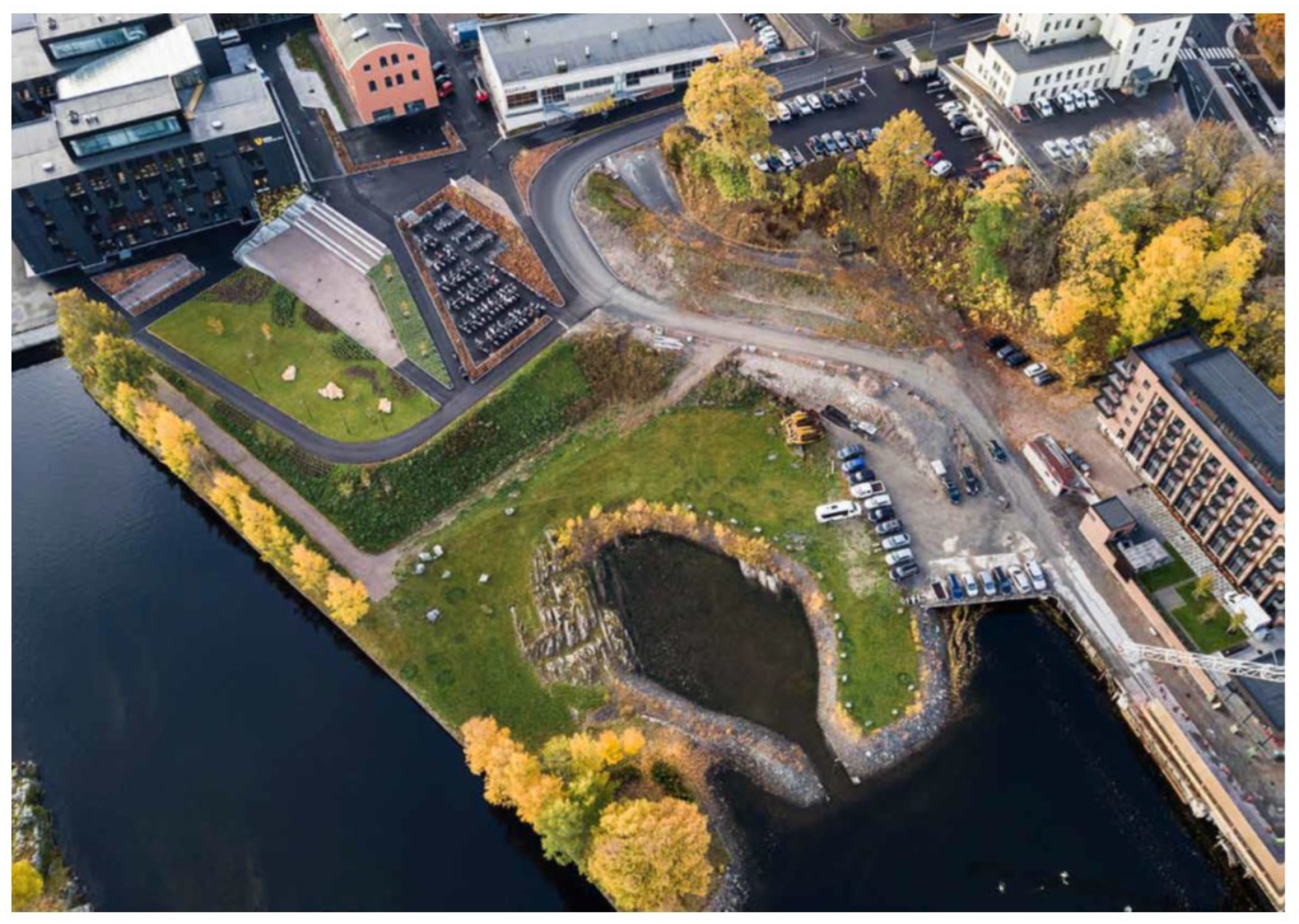Opportunities and Challenges for the Creation and Governance of Productive Landscapes in Urban Transformations: The Case of Klosterøya Urban Fruit Forest Park
Abstract
1. Introduction
1.1. Urban Transformations
1.2. Urban Sustainability and Productive Landscapes
2. Theoretical Framework
2.1. The Combined Governance and Management Model
2.2. New Co-Governance Approaches to Landscape Design and Management of Productive UOS
2.3. Objective
3. Methodology
3.1. Case Study
3.1.1. Case Study Selection
3.1.2. Case Study Description
3.1.3. The Landscape Design Process of Klosterøya UOS
3.2. Data Collection Methods
3.2.1. Document Analysis
- Municipal plans for the development in Klosterøya East;
- Feasibility study for Klosterøya East that the design team produced in 2018;
- Landscape design drawings coproduced by the design team during a series of meetings and time frames;
- Minutes from meetings;
- Other documents published in relation to the specific urban development.
3.2.2. Interviews
3.3. Data Analysis
4. Results: Opportunities and Challenges in the Landscape Design Process
4.1. Feasibility Phase: The Green Model
4.1.1. Opportunities for Ecological Landscape Design through UA
4.1.2. Opportunities for Learning and Social Interaction
4.2. Phase 1: The Blue Model
4.2.1. Opportunities for Enhanced Biodiversity
4.2.2. Opportunities for Circularities (Water and Waste)
4.2.3. Opportunities for Test Beds: Edible Rain Gardens
4.2.4. Challenges: Technical Knowledge
4.2.5. Challenges: Environmental Policy and Urban Surface Water Management
4.3. Phase 2: The Blue-green Model
4.3.1. Opportunities for Systematic Landscape Design
4.3.2. Challenges: Financial Resources
4.3.3. Challenges: Contaminated Soil
4.4. Synthesis of Findings
5. Discussion
5.1. Bottom-Up Ecological Landscape Design
5.2. Significance of Environmental Issues in the Landscape Design Process
5.3. Significance of Learning Institutions for the Long-Term Management of UOS
6. Further Research
Funding
Institutional Review Board Statement
Informed Consent Statement
Data Availability Statement
Acknowledgments
Conflicts of Interest
References
- Bontje, M.; Musterd, S. The Multi-Layered City: The Value of Old Urban Profiles. Tijdschr. Econ. Soc. Geogr. 2008, 99, 248–255. [Google Scholar] [CrossRef]
- Swensen, G.; Stenbro, R. Urban Planning and Industrial Heritage—A Norwegian Case Study. J. Cult. Herit. Manag. Sustain. Dev. 2013, 3, 175–190. [Google Scholar] [CrossRef]
- Andersen, B.; Ander, H.E.; Skrede, J. The Directors of Urban Transformation: The Case of Oslo. Local Econ. J. Local Econ. Policy Unit 2020, 35, 695–713. [Google Scholar] [CrossRef]
- Røsnes Lov Relatert Verktøy for Bytransformasjon. 2003. Available online: https://www.regjeringen.no/no/dokumenter/nou-2003-14/id382097/?ch=12 (accessed on 29 August 2022).
- Desa, U. The Sustainable Development Goals Report 2016. Sustain. Dev. Goals Rep. 2016, 2016, 54. [Google Scholar] [CrossRef]
- Mell, I.C. Green Infrastructure: Reflections on Past, Present and Future Praxis. Landscape Res. 2017, 42, 135–145. [Google Scholar] [CrossRef]
- Government, N. Norwegian Strategy for Urban Agriculture 2021; Ministry of Agriculture and Food: Oslo, Norway, 2021. [Google Scholar]
- Russo, A.; Escobedo, F.J.; Cirella, G.T.; Zerbe, S. Edible Green Infrastructure: An Approach and Review of Provisioning Ecosystem Services and Disservices in Urban Environments. Agric. Ecosyst. Environ. 2017, 242, 53–66. [Google Scholar] [CrossRef]
- Grifoni, R.C.; D’Onofrio, R.; Sargolini, M.; Mancebo, F. Quality of Life in Urban Landscapes, In Search of a Decision Support System. Urban Book Ser. 2017, 311–317. [Google Scholar] [CrossRef]
- Mancebo, F. Gardening the City: Addressing Sustainability and Adapting to Global Warming through Urban Agriculture. Environment 2018, 5, 38. [Google Scholar] [CrossRef]
- Russo, A.; Cirella, G.T. Edible Green Infrastructure for Urban Regeneration and Food Security: Case Studies from the Campania Region. Agriculture 2020, 10, 358. [Google Scholar] [CrossRef]
- Czischke, D.; Turcu, C.M.C.; State of the Art on Sustainable Regeneration in Urban Areas. URBACT II Programme. 2014. Available online: https://www.academia.edu/11988658/Sustainable_Regeneration_in_Urban_Areas (accessed on 29 August 2022).
- Rodale, R. Breaking New Ground: The Search for a Sustainable Agriculture. Futurist 1983, 17, 15–20. [Google Scholar]
- Lyle, J.T. Regenerative Design for Sustainable Development; Wiley: Hoboken, NJ, USA, 1996; ISBN 978-0-471-17843-9. [Google Scholar]
- Holmgren, D. Permaculture Principles & Pathways beyond Sustainability; Publications, P., Ed.; Holmgren Design Services: Hepburn, Australia, 2002; ISBN 978-1-85623-052-0. [Google Scholar]
- Mollison, B.; Holmgren, D. Permaculture One: A Perennial Agriculture for Human Settlements; Transworld Publishers: London, UK, 1978; ISBN -0-908228-031. [Google Scholar]
- Säumel, I.; Reddy, S.E.; Wachtel, T. Edible City Solutions—One Step Further to Foster Social Resilience through Enhanced Socio-Cultural Ecosystem Services in Cities. Sustainability 2019, 11, 972. [Google Scholar] [CrossRef]
- Jansson, M.; Vogel, N.; Fors, H.; Randrup, T.B. The Governance of Landscape Management: New Approaches to Urban Open Space Development. Landscape Res. 2018, 44, 952–965. [Google Scholar] [CrossRef]
- Jansson, M.; Fors, H.; Sundevall, E.P.; Bengtsson, A.; Lerstrup, I.; Hurley, P.; Qviström, M.; Randrup, T.B. Urban Open Space Governance and Management; Routledge: Abingdon-on-Thames, UK, 2020; pp. 68–92. [Google Scholar] [CrossRef]
- Randrup, T.B.; Persson, B. Public Green Spaces in the Nordic Countries: Development of a New Strategic Management Regime. Urban For. Urban Green. 2009, 8, 31–40. [Google Scholar] [CrossRef]
- de Magalhães, C.; Carmona, M. Dimensions and Models of Contemporary Public Space Management in England. J. Environ. Plann. Manag. 2008, 52, 111–129. [Google Scholar] [CrossRef]
- Arts, B.; Leroy, P.; Tatenhove, J. van Political Modernisation and Policy Arrangements: A Framework for Understanding Environmental Policy Change. Public Organ. Rev. 2006, 6, 93–106. [Google Scholar] [CrossRef]
- Dempsey, N.; Burton, M.; Duncan, R. Evaluating the Effectiveness of a Cross-Sector Partnership for Green Space Management: The Case of Southey Owlerton, Sheffield, UK. Urban For. Urban Green. 2016, 15, 155–164. [Google Scholar] [CrossRef]
- Sanders, E.B.-N.; Stappers, P.J. Co-Creation and the New Landscapes of Design. Codesign 2008, 4, 5–18. [Google Scholar] [CrossRef]
- Jones, P. Systemic Design, Theory, Methods, and Practice. Transl. Syst. Sci. 2019, 8, 3–52. [Google Scholar] [CrossRef]
- Buijs, A.E.; Mattijssen, T.J.; der Jagt, A.P.V.; Ambrose-Oji, B.; Andersson, E.; Elands, B.H.; Møller, M.S. Active Citizenship for Urban Green Infrastructure: Fostering the Diversity and Dynamics of Citizen Contributions through Mosaic Governance. Curr. Opin. Environ. Sust. 2016, 22, 1–6. [Google Scholar] [CrossRef]
- van den Brink, A.; Bruns, D.; Tobi, H.; Bell, S. Research in Landscape Architecture; Routledge: Abingdon-on-Thames, UK, 2016. [Google Scholar] [CrossRef]
- Dempsey, N.; Burton, M. Defining Place-Keeping: The Long-Term Management of Public Spaces. Urban For. Urban Green. 2012, 11, 11–20. [Google Scholar] [CrossRef]
- Jansson, M.; Lindgren, T. A Review of the Concept ‘Management’ in Relation to Urban Landscapes and Green Spaces: Toward a Holistic Understanding. Urban For. Urban Greem. 2012, 11, 139–145. [Google Scholar] [CrossRef]
- Vestøl, L.; Røkstad, G. Urban Dyrking På Tømmerkaia Forprosjekt Grønn Bydel På Klosterøya Øst; Statsforvalteren i Vestfold og: Tønsberg, Norway, 2019. [Google Scholar]
- Telemark, F.I. Strategi for Bynært Og Urbant Landbruk i Telemark, 2015–2018. 2015. Available online: https://www.statsforvalteren.no/siteassets/utgatt/fm-telemark/dokument-fmte/landbruk-og-mat/planer-og-program/urbant-landbruk-2015-18.pdf (accessed on 29 August 2022).
- Flyvbjerg, B. Five Misunderstandings About Case-Study Research. Qual. Inq. 2006, 12, 219–245. [Google Scholar] [CrossRef]
- Åsen, P.A. Norske Klosterplanter Levende Kulturminner Fra Middelalderen; Damm, C., Ed.; Portal: Cape Town, South Africa, 2015. [Google Scholar]
- Byrne, D. A Worked Example of Braun and Clarke’s Approach to Reflexive Thematic Analysis. Qual. Quant. 2022, 56, 1391–1412. [Google Scholar] [CrossRef]
- Braun, V.; Clarke, V. Using Thematic Analysis in Psychology. Qual. Res. Psychol. 2006, 3, 77–101. [Google Scholar] [CrossRef]
- Vav, O. Strategi for Overvannshåndtering i Oslo, 2013–2020. 2014. Available online: http://www.osloelveforum.org/wp-content/uploads/2017/10/Strategi-for-overvannsh%C3%A5ndtering-i-Oslo-2013-2030.pdf (accessed on 29 August 2022).
- Moe, I.M.; Tomprou, M.O. Environmental Soil Investigations in Klosterøya East; Rambøll: Oslo, Norway, 2018. [Google Scholar]
- Langemeyer, J.; Madrid-Lopez, C.; Beltran, A.M.; Mendez, G.V. Urban Agriculture—A Necessary Pathway towards Urban Resilience and Global Sustainability? Landscape Urban. Plan. 2021, 210, 104055. [Google Scholar] [CrossRef]
- Gulyas, B.Z.; Edmondson, J.L. Increasing City Resilience through Urban Agriculture: Challenges and Solutions in the Global North. Sustainability 2021, 13, 1465. [Google Scholar] [CrossRef]
- Ferreira, A.J.D.; Guilherme, R.; Ferreira, C.S.S.; Oliveira, M.F.L. Urban Agriculture, a Tool towards More Resilient Urban Communities? Curr. Opin. Environ. Sci. Health 2018, 5, 93–97. [Google Scholar] [CrossRef]
- Lapoutte, A. The Problem Is the Solution: Can Permaculture Management Regenerate Social Economy Enterprises? Ann. Public Coop. Econ. 2020, 91, 479–492. [Google Scholar] [CrossRef]
- Tornaghi, C.; Dyck, B.V. Research-Informed Gardening Activism: Steering the Public Food and Land Agenda. Local Environ. 2015, 20, 1247–1264. [Google Scholar] [CrossRef]
- Ahern, J. From Fail-Safe to Safe-to-Fail: Sustainability and Resilience in the New Urban World. Landscape Urban Plan. 2011, 100, 341–343. [Google Scholar] [CrossRef]
- Tidball, K.G.; Krasny, M.E. Greening in the Red Zone, Disaster, Resilience and Community Greening; Springer: Dordrecht, The Netherlands, 2013; pp. 3–24. [Google Scholar] [CrossRef]
- Cooke, B. The Politics of Urban Greening: An Introduction. Aust. Geogr. 2020, 51, 137–153. [Google Scholar] [CrossRef]












Disclaimer/Publisher’s Note: The statements, opinions and data contained in all publications are solely those of the individual author(s) and contributor(s) and not of MDPI and/or the editor(s). MDPI and/or the editor(s) disclaim responsibility for any injury to people or property resulting from any ideas, methods, instructions or products referred to in the content. |
© 2023 by the author. Licensee MDPI, Basel, Switzerland. This article is an open access article distributed under the terms and conditions of the Creative Commons Attribution (CC BY) license (https://creativecommons.org/licenses/by/4.0/).
Share and Cite
Tomprou, M.O. Opportunities and Challenges for the Creation and Governance of Productive Landscapes in Urban Transformations: The Case of Klosterøya Urban Fruit Forest Park. Sustainability 2023, 15, 2864. https://doi.org/10.3390/su15042864
Tomprou MO. Opportunities and Challenges for the Creation and Governance of Productive Landscapes in Urban Transformations: The Case of Klosterøya Urban Fruit Forest Park. Sustainability. 2023; 15(4):2864. https://doi.org/10.3390/su15042864
Chicago/Turabian StyleTomprou, Maria Olga. 2023. "Opportunities and Challenges for the Creation and Governance of Productive Landscapes in Urban Transformations: The Case of Klosterøya Urban Fruit Forest Park" Sustainability 15, no. 4: 2864. https://doi.org/10.3390/su15042864
APA StyleTomprou, M. O. (2023). Opportunities and Challenges for the Creation and Governance of Productive Landscapes in Urban Transformations: The Case of Klosterøya Urban Fruit Forest Park. Sustainability, 15(4), 2864. https://doi.org/10.3390/su15042864








