Influence of Arbor on the Cooling Load Characteristics of Rural Houses—A Case Study in the Region of Hangzhou
Abstract
:1. Introduction
2. Methods
2.1. Method and Process
2.2. Selection of Study Area
2.3. Representative Model
2.3.1. Establishment of Representative Rural House
2.3.2. Arbor Type and Its Spatial Configuration Scheme
2.4. Scenarios
2.5. Simulation Tool
2.6. Simulation Process
2.6.1. Simulation and Data Extraction Using ENVI-Met
2.6.2. EnergyPlus Model
2.6.3. Combined Simulation Approach of EnergyPlus and ENVI-Met
3. Results and Discussion
3.1. Energy Consumption Simulation Results
3.1.1. Arbor Cooling Effect
3.1.2. Energy-Saving Effect
3.2. Comprehensive Evaluation
4. Conclusions
- (1)
- The higher the LAD, the better the energy-saving effect of the arbor on the rural house. When three arbors with different LADs are planted on the east side of a rural house under the same conditions, their energy-saving rates from high to low are as follows: Osmanthus fragrans, Koelreuteria paniculata, and pomegranate trees. When the DW-T = 1 m, Osmanthus fragrans has the highest energy-saving rate of 7.92%.
- (2)
- The closer the DC, the higher the energy-saving rate of the arbor on the rural house. For a moderately dense Koelreuteria paniculata planted on the west side of a rural house, when the DW-T increases from 1 m to 3 m, the energy-saving rate of the arbor decreases from 9.81% to 4.38%.
- (3)
- Through a comparison of energy-saving rates, it was found that planting arbors on the west side of rural houses has better energy-saving effects than planting them on the east and north sides. Under the same LAD and DW-T conditions, the energy-saving rate of the arbor on the west side of a rural house can range from 2.1% to 14.98%.
Author Contributions
Funding
Institutional Review Board Statement
Informed Consent Statement
Data Availability Statement
Conflicts of Interest
Abbreviations
| TMY | Typical meteorological year |
| EPW | EnergyPlus WeatherFile |
| LAD | Leaf area density |
| LAI | Leaf area index |
| HTC | Heat transfer coefficient |
| CHTC | Convective heat transfer coefficient |
References
- IEA. Key World Energy Statistics; International Energy Agency: Paris, France, 2014; p. 3. [Google Scholar]
- 2019 Global Status Report for Buildings and Construction. Available online: https://www.iea.org/reports/global-status-reportfor-buildings-and-construction-2019 (accessed on 15 June 2022).
- Building Energy Efficiency Research Center of Tsinghua University. 2020 Annual Report on China Building Energy Efficiency; China Architecture & Building Press: Beijing, China, 2020. [Google Scholar]
- Miao, Z.; Jiang, H.; Li, C. Energy Saving Optimization of Envelop of Existing Rural Residential Buildings in Laizhou Bay Area. Build. Energy Effic. 2021, 49, 114–118. [Google Scholar]
- Liu, Y.; Huang, Z.; Wang, Y. Energy Saving Design of Farm House Based on Seasonal Difference of Multi-Space Thermal Environment Quality and User Spatial Behavior. Build. Sci. 2022, 38, 216–222. [Google Scholar]
- McPherson, E.G.; Simpson, J.R. Potential energy savings in buildings by an urban tree planting programme in California. Urban For. Urban Green. 2003, 2, 73–86. [Google Scholar] [CrossRef]
- Wong, I.; Baldwin, A.N. Investigating the potential of applying vertical green walls to high-rise residential buildings for energy-saving in sub-tropical region. Build. Environ. 2016, 97, 34–39. [Google Scholar] [CrossRef]
- Donovan, G.H.; Butry, D.T. The value of shade: Estimating the effect of urban trees on summertime electricity use. Energy Build. 2009, 41, 662–668. [Google Scholar] [CrossRef]
- Hwang, W.H.; Wiseman, P.E.; Thomas, V.A. Simulation of shade tree effects on residential energy consumption in four US cities. Cities Environ. (CATE) 2016, 9, 2. [Google Scholar]
- Chagolla, M.A.; Alvarez, G.; Simá, E.; Tovar, R.; Huelsz, G. Effect of Tree Shading on the Thermal Load of a House in a Warm Climate Zone in Mexico; ASME International Mechanical Engineering Congress and Exposition: Columbus, OH, USA, 2012. [Google Scholar]
- Huang, Y.J.; Akbari, H.; Taha, H. The wind-shielding and shading effects of trees on residential heating and cooling requirements. In Proceedings of the 1990 ASHRAE Proceedings, Atlanta, GA, USA, 10–14 February 1990; Volume 96 Pt 1. [Google Scholar]
- Rouhollahi, M.; Whaley, D.; Byrne, J.; Boland, J. Potential residential tree arrangement to optimise dwelling energy efficiency. Energy Build. 2022, 261, 111962. [Google Scholar] [CrossRef]
- GB 50176-2016; Code for Thermal Design of Civil Building. China Architecture & Building Press: Beijing, China, 2016.
- Zhang, Q. Standard Meteorological Database for Buildings in China; Mechanical Industry Press: Beijing, China, 2004. [Google Scholar]
- Castaldo, V.L.; Pisello, A.L.; Piselli, C.; Fabiani, C.; Cotana, F.; Santamouris, M. How outdoor microclimate mitigation affects building thermal-energy performance: A new design-stage method for energy saving in residential near-zero energy settlements in Italy. Renew. Energy 2018, 127, 920–935. [Google Scholar] [CrossRef]
- Qi, F.; Cui, F.; Lv, W.; Zhang, T.; Musonda, B.M. Regional similarity of shape coefficient of rural residences—Taking Hangzhou rural region as a case. Build. Simul. China 2019, 12, 597–604. [Google Scholar] [CrossRef]
- Zhao, L.; Ouyang, J. Summer Indoor Thermal Environment Investigation and Optimized Design of Energy Saving Reform Project for New Farmhouse in Hot Summer and Cold Winter Region. Refrig. Air Cond. 2018, 32, 616–622. [Google Scholar]
- Huang, Z.; Liu, Y.; Pan, C.; Wang, Y.; Yu, H.; He, W. Energy-saving effects of yard spaces considering spatiotemporal activity patterns of rural Chinese farm households. J. Clean. Prod. 2022, 355, 131843. [Google Scholar] [CrossRef]
- GB/T 10295-2008; Thermal Insulation—Determination of Steady-State Thermal Resistance and Related Properties-Heat Flow Meter Apparatus. Standards Press of China: Beijing, China, 2008.
- GB 50176-1993; Thermal Design Code for Civil Building. China Planning Press: Beijing, China, 1993.
- Morakinyo, T.E.; Ouyang, W.; Lau, K.K.L.; Ren, C.; Ng, E. Right tree, right place (urban canyon): Tree species selection approach for optimum urban heat mitigation-development and evaluation. Sci. Total Environ. 2020, 719, 137461. [Google Scholar] [CrossRef] [PubMed]
- Housing Industrialization Promotion Center of the Ministry of Construction. Directive Code of Residential Areas Environment & Landscape Design; China Architecture & Building Press: Beijing, China, 2009. [Google Scholar]
- Hsieh, C.M.; Li, J.J.; Zhang, L.; Schwegler, B. Effects of tree shading and transpiration on building cooling energy use. Energy Build. 2018, 159, 382–397. [Google Scholar] [CrossRef]
- Yang, X.; Zhao, L.; Bruse, M.; Meng, Q. An integrated simulation method for building energy performance assessment in urban environments. Energy Build. 2012, 54, 243–251. [Google Scholar] [CrossRef]

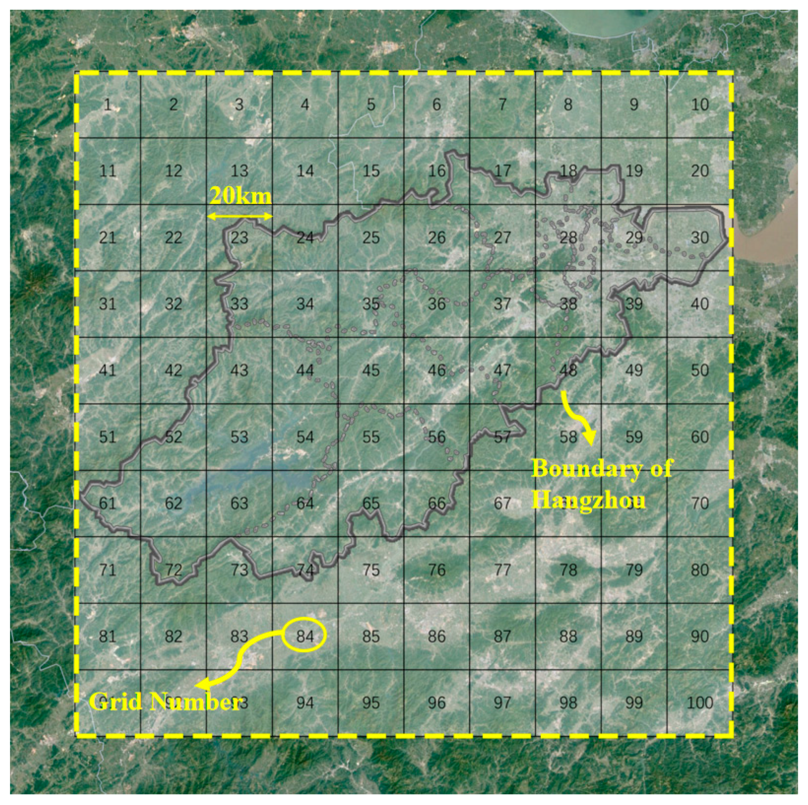
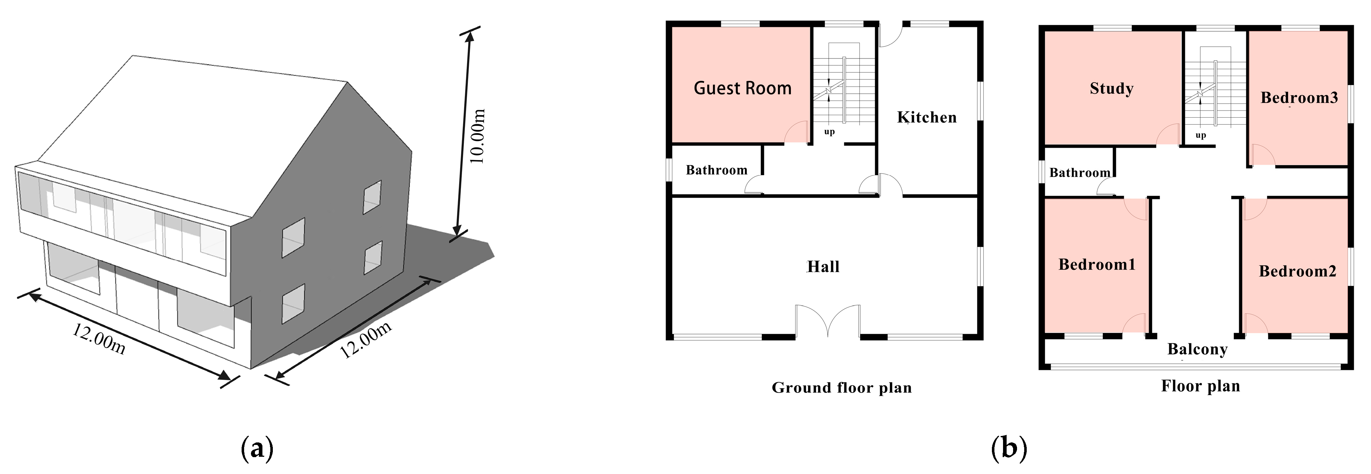
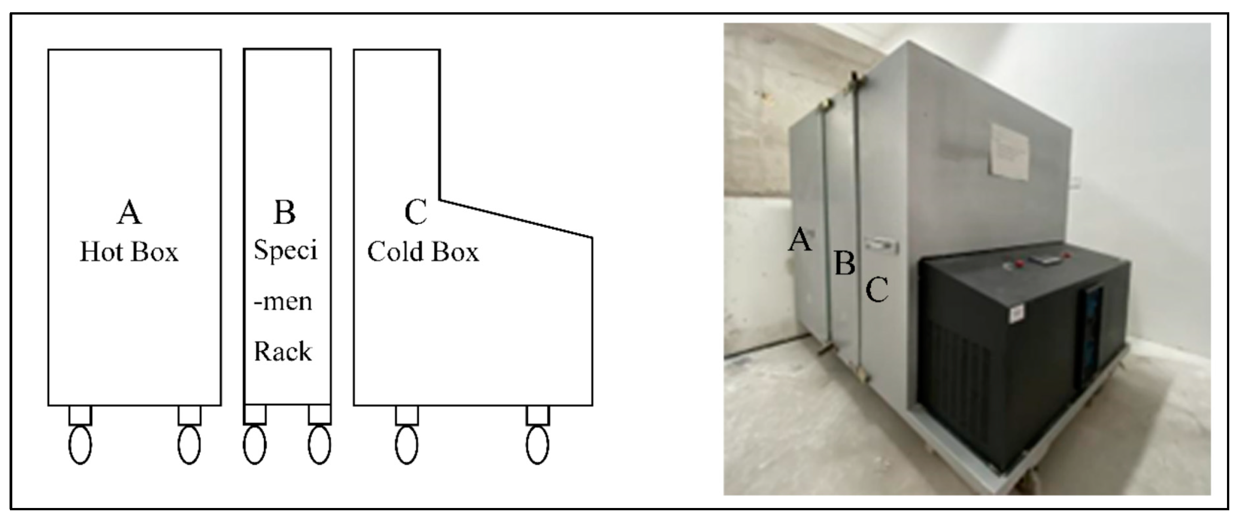

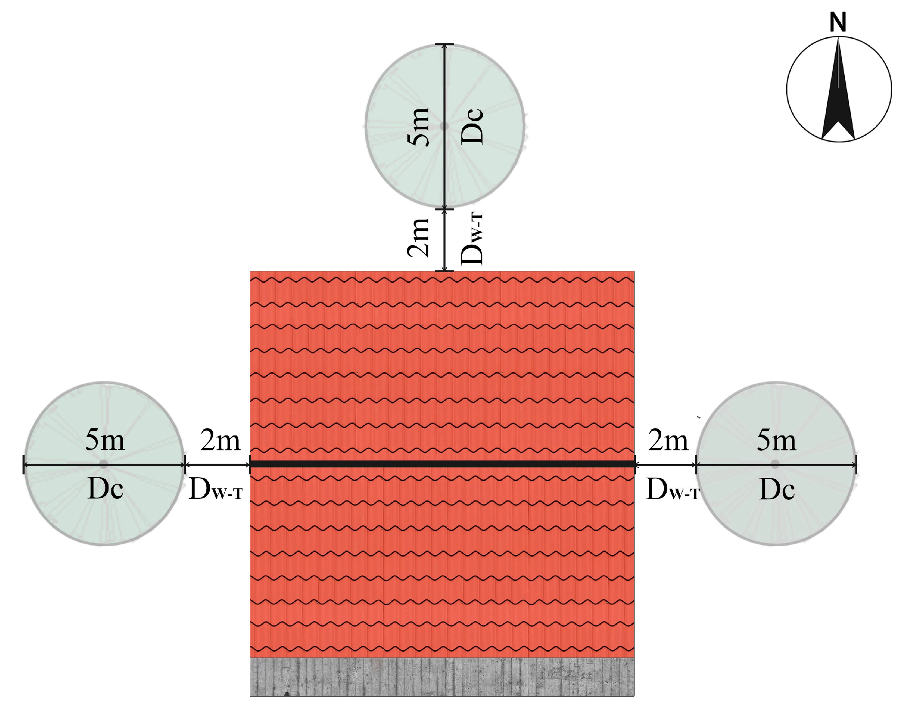
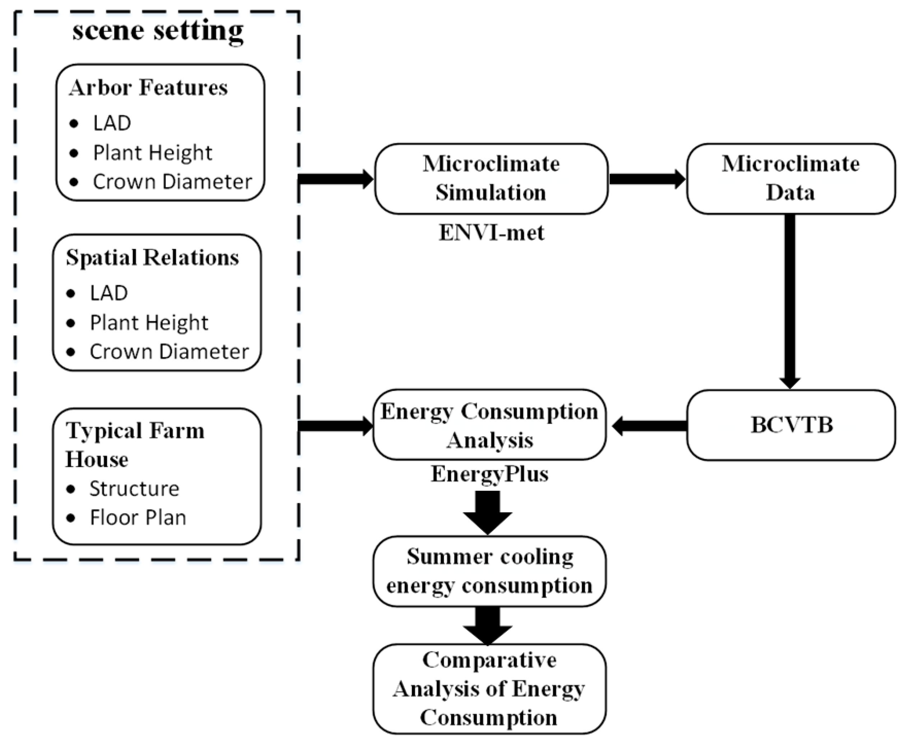
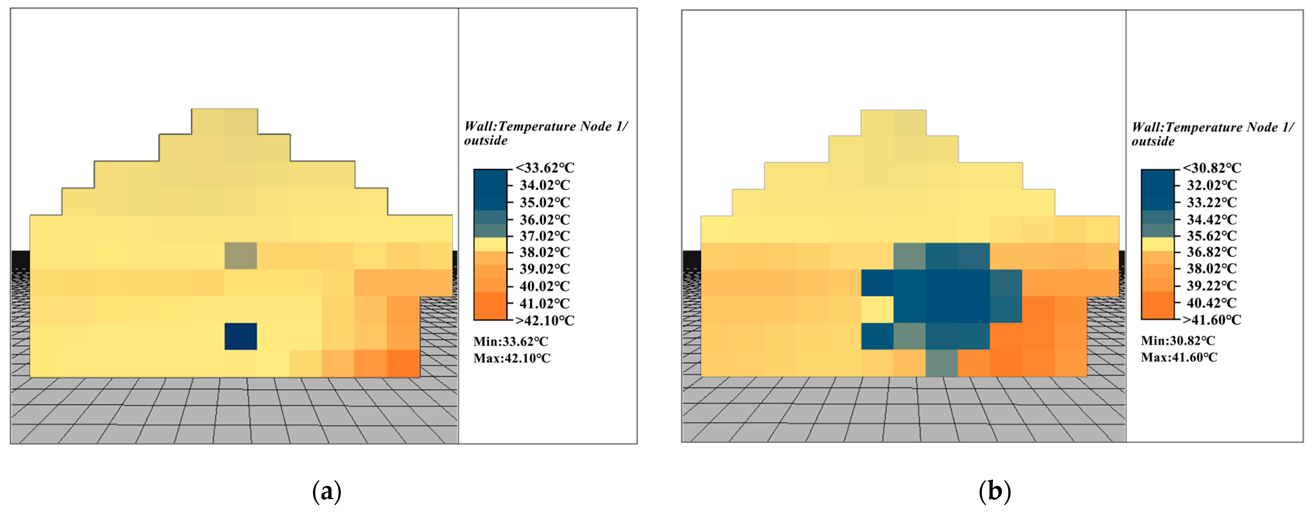



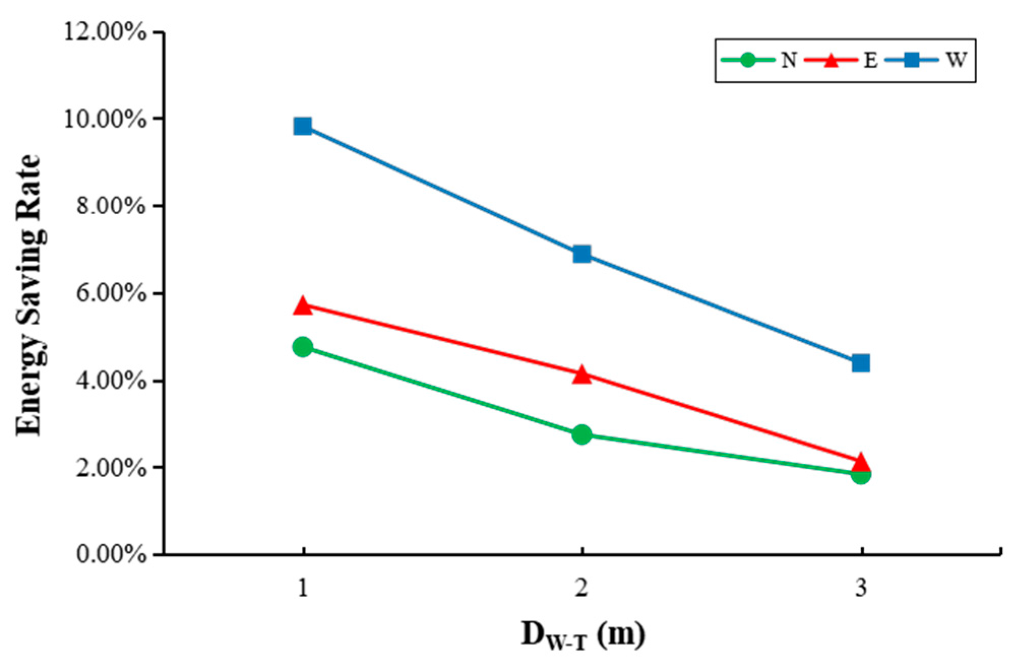
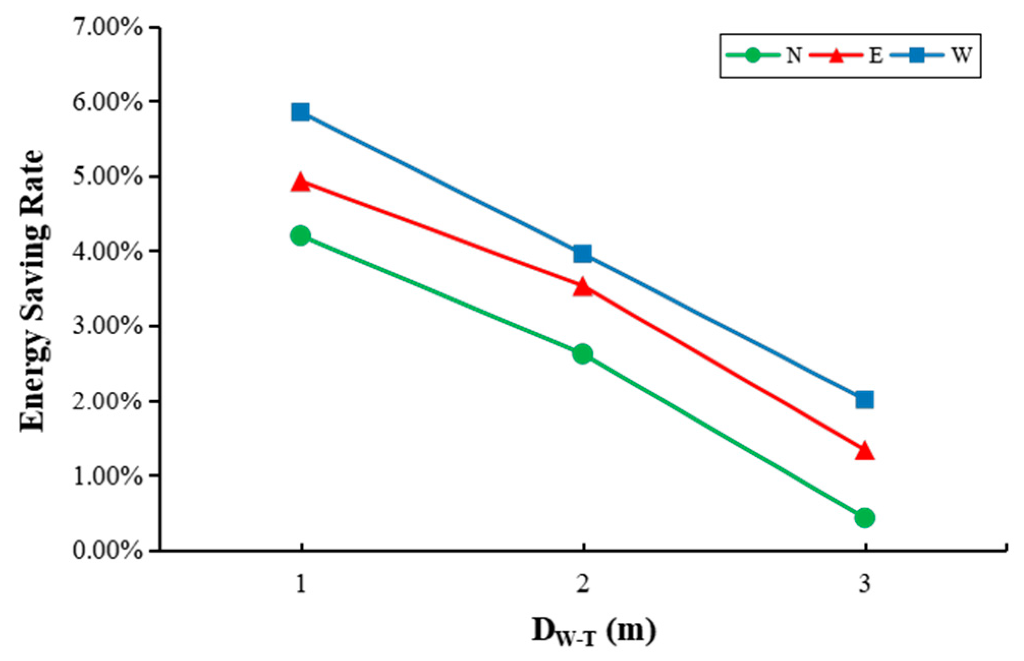
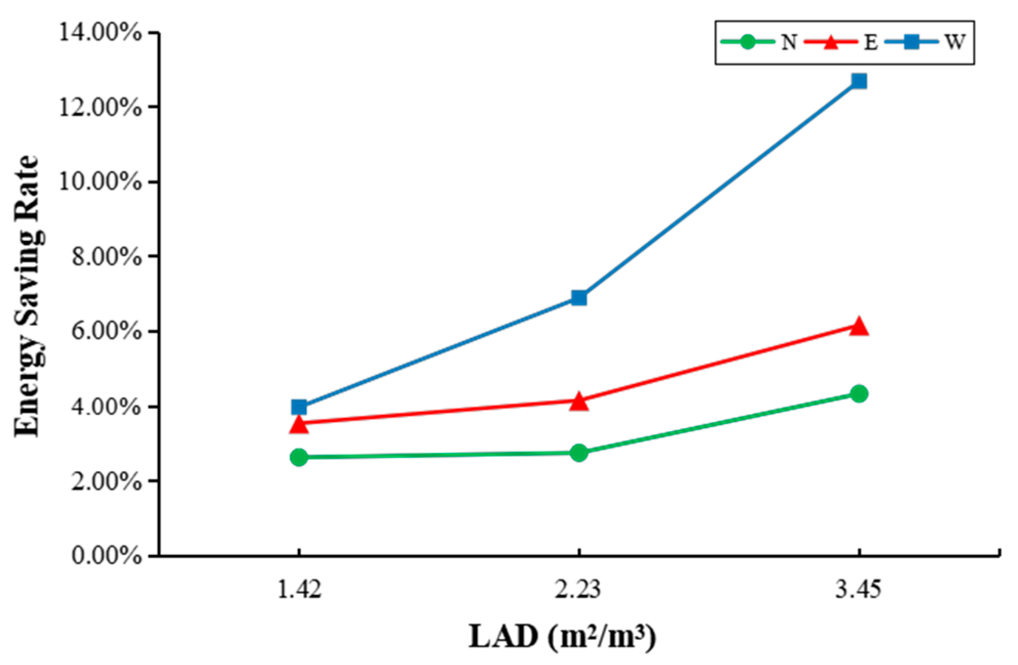
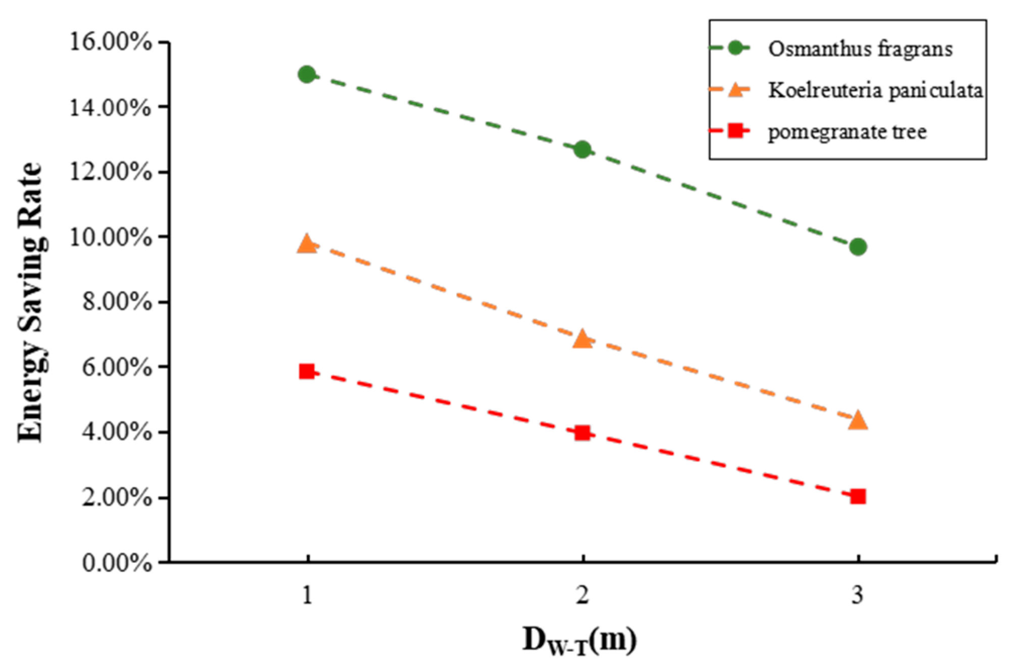


| Period | Per Capita Building Area (m2) | Layers | Building Shape Coefficient 1 | Proportion of Construction Stock |
|---|---|---|---|---|
| –1949 | 10~20 | 1 | 0.2–0.3 | 3.25% |
| 1949–1980 | 15.9 | 2 | 0.3–0.5 | 29.89% |
| 1980–2000 | 30.7 | 2 | 0.4–0.6 | 28.31% |
| 2000–2010 | 36.5 | 3 | 0.5–0.7 | 20.24% |
| 2010– | 47.1 | 3 | 0.6–0.8 | 18.31% |
| Structure Type | Thickness d/mm | HTC/(W/(m2·K)) |
|---|---|---|
| Exterior wall | 320 | 1.54 |
| Roof | 180 | 3.67 |
| Floor | 100 | 1.53 |
| Windows (single layer) | 6 | 3.50 |
| Exterior door | 45 | 1.50 |
| Arbor Species | Plant Height (m) | Crown Diameter (m) | LAD (m2/m3) | ||
|---|---|---|---|---|---|
| Summer | Winter | ||||
| Evergreen | Osmanthus fragrans | 4.00 | 4.00 | 3.45 | 3.40 |
| Medicinal citron | 6.00 | 3.50 | 2.10 | 1.86 | |
| Magnolia grandiflora | 12.00 | 5.00 | 2.00 | 1.65 | |
| Deciduous | Pomegranate tree | 4.00 | 4.00 | 1.42 | 0.56 |
| Koelreuteria paniculata | 4.00 | 4.00 | 2.23 | 0.42 | |
| Metasequoia | 15 | 6.00 | 1.50 | 0.18 | |
| Arbor Species | Azimuth | DW-T (m) | Average Height (m) | ||
|---|---|---|---|---|---|
| Evergreen | N E W | 19% 43% 38% | 1 | 33.00% | 5 |
| 2 | 42.16% | ||||
| 3 | 23.64% | ||||
| 4 | 1.20% | ||||
| Deciduous | N E W | 17% 32% 51% | 1 | 19.32% | 4 |
| 2 | 39.68% | ||||
| 3 | 21.63% | ||||
| 4 | 7.95% | ||||
| 5 | 11.42% | ||||
| Measuring Items | Apparatus | Accuracy | |
|---|---|---|---|
| LAI | LAI-2200 Plan Canopy Analyzer (LI-COR Biosciences, Lincoln, NE, USA) | ______ |  |
| Arbor characteristics | BOSCH DLE70 (Robert Bosch GmbH, Stuttgart, Germany) | ±1.5 mm |  |
| Serial Number | Arbor Species | Position | DW-T (m) |
|---|---|---|---|
| 1 | — | ||
| 2 | Osmanthus fragrans | E | 1 |
| 3 | E | 2 | |
| 4 | E | 3 | |
| 5 | W | 1 | |
| 6 | W | 2 | |
| 7 | W | 3 | |
| 8 | N | 1 | |
| 9 | N | 2 | |
| 10 | N | 3 | |
| 11 | Koelreuteria paniculata | E | 1 |
| 12 | E | 2 | |
| 13 | E | 3 | |
| 14 | W | 1 | |
| 15 | W | 2 | |
| 16 | W | 3 | |
| 17 | N | 1 | |
| 18 | N | 2 | |
| 19 | N | 3 | |
| 20 | Pomegranate tree | E | 1 |
| 21 | E | 2 | |
| 22 | E | 3 | |
| 23 | W | 1 | |
| 24 | W | 2 | |
| 25 | W | 3 | |
| 26 | N | 1 | |
| 27 | N | 2 | |
| 28 | N | 3 | |
| ENVI-Met Condition | Value |
|---|---|
| Scope | 121 × 121 × 25 m |
| Precision | 1 m × 1 m |
| Simulation date | 20 July–21 July |
| Ground parameters | Concrete: Thickness 20 cm, Albedo 0.23 |
| Weather data | CHN_Zhejiang.Hangzhou.584570_CSWD |
| EnergyPlus Condition | Value |
|---|---|
| Rural house information | The structural information is shown in Table 1 |
| Window to wall ratio | East: 3%; South: 27%; West: 4%; North: 19% |
| Weather data | Modified EPW files based on ENVI-met simulation |
| Indoor temperature setting | 26 °C (Summer) |
| Simulation date | 20 July–21 July |
| Internal heat gains | People—15.3 m2/person with activity level of 117 W/person Electrical equipment—10.8 W/m2 |
| Airtightness | 2.3 h−1 |
Disclaimer/Publisher’s Note: The statements, opinions and data contained in all publications are solely those of the individual author(s) and contributor(s) and not of MDPI and/or the editor(s). MDPI and/or the editor(s) disclaim responsibility for any injury to people or property resulting from any ideas, methods, instructions or products referred to in the content. |
© 2023 by the authors. Licensee MDPI, Basel, Switzerland. This article is an open access article distributed under the terms and conditions of the Creative Commons Attribution (CC BY) license (https://creativecommons.org/licenses/by/4.0/).
Share and Cite
Zhang, X.; Ni, L.; Zhang, T.; Qi, F. Influence of Arbor on the Cooling Load Characteristics of Rural Houses—A Case Study in the Region of Hangzhou. Sustainability 2023, 15, 6853. https://doi.org/10.3390/su15086853
Zhang X, Ni L, Zhang T, Qi F. Influence of Arbor on the Cooling Load Characteristics of Rural Houses—A Case Study in the Region of Hangzhou. Sustainability. 2023; 15(8):6853. https://doi.org/10.3390/su15086853
Chicago/Turabian StyleZhang, Xiaoxiao, Lujie Ni, Tailong Zhang, and Feng Qi. 2023. "Influence of Arbor on the Cooling Load Characteristics of Rural Houses—A Case Study in the Region of Hangzhou" Sustainability 15, no. 8: 6853. https://doi.org/10.3390/su15086853
APA StyleZhang, X., Ni, L., Zhang, T., & Qi, F. (2023). Influence of Arbor on the Cooling Load Characteristics of Rural Houses—A Case Study in the Region of Hangzhou. Sustainability, 15(8), 6853. https://doi.org/10.3390/su15086853









