Multi-Objective Optimization of Envelope Design of Rural Tourism Buildings in Southeastern Coastal Areas of China Based on NSGA-II Algorithm and Entropy-Based TOPSIS Method
Abstract
:1. Introduction
1.1. Background
1.2. Indoor Thermal Environment and Energy Consumption of RTBs
| Building Types | Requirements | Standards | |
|---|---|---|---|
 |  | Roof: U ≤ 0.8~1.0 W/(m2·K) External wall: U ≤ 1.5~1.8 W/(m2·K) Door: U ≤ 3.0 W/(m2·K) Window: U ≤ 3.2~4.7 W/(m2·K) | GB/T 50824-2013 [21] Voluntary |
| RTBs | Ordinary RRBs | ||
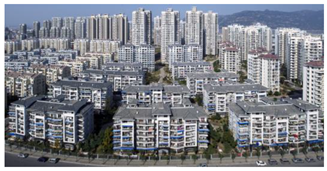 | Roof: U ≤ 0.4 W/(m2·K) External wall: U ≤ 0.6~1.2 W/(m2·K) Window: U ≤ 2.0~2.8 W/(m2·K); SHGC ≤ 0.5 (winter)/0.25~0.4 (summer) Door: U ≤ 2.0 W/(m2·K) Floor: U ≤ 1.8 W/(m2·K) | GB 55015-2021 [22] Mandatory | |
| URBs | |||
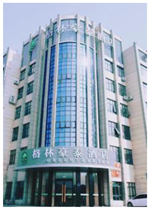 |  | Roof: U ≤ 0.4 W/(m2·K) External wall: U ≤ 0.6~0.8 W/(m2·K) Window: U ≤ 3.0~1.8 W/(m2·K); SHGC ≤ 0.45~0.20 Floor: U ≤ 0.7 W/(m2·K) | GB 55015-2021 [22] Mandatory |
| Hotels and Restaurants (building area ≥ 300 m2) | |||
1.3. Studies on Multi-Objective Optimization of Building Performance
1.4. Aims of the Research
2. Methodology
2.1. Field Survey of RTBs
- (1)
- The RTBs were farmers’ self-built and self-occupied houses.
- (2)
- The RT business operators were the farmers themselves.
- (3)
- The RT business had been carried out for more than 5 years and had a high occupancy rate.
- (4)
- The RTBs had similar housing equipment systems.
- (5)
- The business operators were willing to allow energy monitors and other measuring equipment to be installed in guestrooms.
- (6)
- The business operators were willing to provide guest information such as gender, age, and check-in and check-out times.
2.1.1. The Building Characteristics of RTBs
2.1.2. The Characteristics of Energy Consumption in RTBs
2.1.3. People’s Activities and Equipment Usage in RTBs
2.2. Model Establishment
2.2.1. Benchmark Models
2.2.2. Model Verification and Validation
2.3. Analysis Methods
2.3.1. Sensitivity Analysis
- (1)
- SA simulations are carried out, and the matrixes of the SRC values are established:where is the design measures list in Table 3; is the total number of measures; = 13 for type 1; = 15 for type 2; represent the objectives in the SA = 2 is the total number of objectives (CEC and ADH); and is the SRC value of the th design variable to the th objective.
- (2)
- The contribution rates of the design variables are calculated for each objective, and the contribution rate matrixes () are constructed:
- (3)
- The average contribution rate (ACR) is calculated to obtain the average ACR matrix:
2.3.2. Multi-Objective Optimization
2.3.3. TOPSIS Decision-Making Method
- (1)
- The judgment matrix is constructed. Considering the differences in the attributes in units and orders of magnitude, the matrix is normalized using the MMN method. The structure of the normalized matrix can be expressed as follows:where denote the alternative schemes; represent the evaluation indexes of the alternative schemes; indicates the performance value of the th index in the th scheme after normalization; ; and .
- (2)
- The attribute weight () is calculated. The process of determining the weight for the entropy-based TOPSIS method involves establishing a normalized judgment matrix for each evaluation index and calculating the weight of each index based on the entropy value (), which can be expressed using the following equation:where is the number of schemes. is the contribution rate of a different index that can be calculated according to the following equation:Then, the attribute weight () can be calculated using the following equation:Finally, the quantitative values can be placed in the above decision matrix.where is the weight of the th index.
- (3)
- The positive ideal solution () and negative ideal solution () are determined using the weighted normalized decision matrix.
- (4)
- The Euclidean distances from each alternative scheme to the positive ideal solution ( and the negative ideal solution () are calculated.
- (5)
- The relative closeness () of each alternative scheme is calculated, and the preference order is ranked:
2.3.4. Evaluation Metrics
3. Results and Discussions
3.1. The Results of the Sensitivity Analysis
3.2. The Results of Multi-Objective Optimization
3.3. A Comprehensive Evaluation of TOPSIS
4. Conclusions
Author Contributions
Funding
Informed Consent Statement
Data Availability Statement
Acknowledgments
Conflicts of Interest
References
- Shen, S.; Wang, H.; Quan, Q.; Xu, J. Rurality and rural tourism development in China. Tour. Manag. Perspect. 2019, 30, 98–106. [Google Scholar] [CrossRef]
- Wang, J.; Wu, Z. Annual Report on the Development of Rural Tourism in China (2022); Social Sciences Academic Press: Beijing, China, 2022. [Google Scholar]
- National Development and Reform Commission; Ministry of Culture and Tourism China. Notice on Publishing the List of the First, Second and Third Batch of National Rural Tourism Key Villages 2019, 2021, 2022. Available online: http://www.gov.cn/zhengce/zhengceku/2021-09/02/content_5634883.htm (accessed on 10 April 2023).
- Culture and Tourism Market Development. Guidance on the promotion of high-quality development of rural B&B. 2022. Available online: http://www.gov.cn/zhengce/zhengceku/2022-07/19/content_5701748.htm (accessed on 10 April 2023).
- Peng, S.; Jiang, Y. Roadmap for China’s Building Energy Conservation; China Construction Industry Press: Beijing, China, 2015. [Google Scholar]
- Li, B.; You, L.; Zheng, M.; Wang, Y.; Wang, Z. Energy consumption pattern and indoor thermal environment of residential building in rural China. Energy Built Environ. 2020, 1, 327–336. [Google Scholar] [CrossRef]
- Du, Q.; Han, X.; Li, Y.; Li, Z.; Xia, B.; Guo, X. The energy rebound effect of residential buildings: Evidence from urban and rural areas in China. Energy Policy 2021, 153, 112235. [Google Scholar] [CrossRef]
- Ma, L.; Zhang, X.; Li, D.; Arıcı, M.; Yıldız, Ç.; Li, Q.; Zhang, S.; Jiang, W. Influence of sunspace on energy consumption of rural residential buildings. Sol. Energy 2020, 211, 336–344. [Google Scholar] [CrossRef]
- Zhu, L.; Wang, B.; Sun, Y. Multi-objective optimization for energy consumption, daylighting and thermal comfort performance of rural tourism buildings in north China. Build. Environ. 2020, 176, 106841. [Google Scholar] [CrossRef]
- Wang, M.; Huang, S.; Lin, X.; Novianto, D.; Fan, L.; Gao, W.; Wang, Z. Research on Energy Consumption of Traditional Natural Villages in Transition: A Case Study in Zhejiang Province. Energy Power Eng. 2016, 8, 34–50. [Google Scholar] [CrossRef]
- Tsinghua University Building Energy Conservation Research Center. 2020 Anual Repor on China Building Energy Efficiency; China Architecture& Building Press: Beijing, China, 2020. [Google Scholar]
- Gong, X.; Chen, C. Field study on summer indoor thermal environment and thermal comfort of rural houses in Hezhou Area. J. Wuhan Univ. 2022, 55, 372–379. [Google Scholar] [CrossRef]
- Zheng, W.; Bao, L.; Su, S.; Wen, X.; Wang, J. Study on indoor thermal environment of rural residential buildings in Longsheng. J. Shihezi Univ. (Nat. Sci. Ed.) 2019, 37, 720–726. [Google Scholar]
- Research Center for Building Energy Efficiency, T.U. China Building Energy Efficiency Annual Development Report 2022; Research Center for Building Energy Efficiency: Beijing, China, 2022. [Google Scholar]
- Zi, C.; Qian, M.; Baozhong, G. The consumption patterns and determining factors of rural household energy: A case study of Henan Province in China. Renew. Sustain. Energy Rev. 2021, 146, 111142. [Google Scholar] [CrossRef]
- Zou, B.; Luo, B. Rural household energy consumption characteristics and determinants in China. Energy 2019, 182, 814–823. [Google Scholar] [CrossRef]
- Ran, X.; Geng, S.; Cheng, H.; Tao, S. Changes of Residential Energy Structure and Regional Pollutant Emissions in Rural Areas of Northeast China. Ecol. Environ. Sci. 2022, 1–7. [Google Scholar]
- LB/T065-2017; Basic requirements and evaluation for homestay inn. Ministry of Housing and Urban-Rural Development of the People’s Republic of China: Beijing, China, 2017.
- Xi, J.C.; Zhang, M.F.; Ge, Q.S. Evolution of Household Energy Consumption Patterns Induced by Rural Tourism Development and Based on Household Survey Data. J. Nat. Resour. 2011, 26, 981–991. [Google Scholar]
- Shanghai Municipal Housing and Urban-Rural Development Management Committee. Office Buildings and Large Public Buildings of State Organs in Shanghai in 2020 Energy Consumption Monitoring and Analysis Report; Shanghai Municipal Housing and Urban-Rural Development Management Committee: Shanghai, China, 2021. [Google Scholar]
- GB/T 50824-2013; Design standard for energy efficiency of rural residential buildings. Ministry of Housing and Urban-Rural Development of the People’s Republic of China: Beijing, China, 2013.
- GB 55015-2021; General code for energy efficiency and renewable energy application in buildings. Ministry of Housing and Urban-Rural Development of the People’s Republic of China: Beijing, China, 2021.
- Fan, Z.; Liu, M.; Tang, S. A multi-objective optimization design method for gymnasium facade shading ratio integrating energy load and daylight comfort. Build. Environ. 2022, 207, 108527. [Google Scholar] [CrossRef]
- Wang, Y.; Yang, W.; Wang, Q. Multi-objective parametric optimization of the composite external shading for the classroom based on lighting, energy consumption, and visual comfort. Energy Build. 2022, 275, 112441. [Google Scholar] [CrossRef]
- Sha, H.; Xu, P.; Yan, C.; Ji, Y.; Zhou, K.; Chen, F. Development of a key-variable-based parallel HVAC energy predictive model. Build. Simul. 2022, 15, 1193–1208. [Google Scholar] [CrossRef]
- Chen, R.; Tsay, Y.-S.; Ni, S. An integrated framework for multi-objective optimization of building performance: Carbon emissions, thermal comfort, and global cost. J. Clean. Prod. 2022, 359, 131978. [Google Scholar] [CrossRef]
- Ciardiello, A.; Rosso, F.; Dell’Olmo, J.; Ciancio, V.; Ferrero, M.; Salata, F. Multi-objective approach to the optimization of shape and envelope in building energy design. Appl. Energy 2020, 280, 115984. [Google Scholar] [CrossRef]
- Ascione, F.; Bianco, N.; Mauro, G.M.; Napolitano, D.F. Building envelope design: Multi-objective optimization to minimize energy consumption, global cost and thermal discomfort. Application to different Italian climatic zones. Energy 2019, 174, 359–374. [Google Scholar] [CrossRef]
- Abdou, N.; EL Mghouchi, Y.; Hamdaoui, S.; EL Asri, N.; Mouqallid, M. Multi-objective optimization of passive energy efficiency measures for net-zero energy building in Morocco. Build. Environ. 2021, 204, 108141. [Google Scholar] [CrossRef]
- Palonen, M.O.; Hamdy, M.; Hasan, A. Mobo A New Software For Multi-objective Building Performance Optimization. In Proceedings of the 13th Internationcal Conference of the IBPSA; IBPSA c/o Miller-Thompson: Toronto, ON, Canada, 2013; Volume 13, pp. 2567–2574. [Google Scholar] [CrossRef]
- Ebrahimi-Moghadam, A.; Ildarabadi, P.; Aliakbari, K.; Fadaee, F. Sensitivity analysis and multi-objective optimization of energy consumption and thermal comfort by using interior light shelves in residential buildings. Renew. Energy 2020, 159, 736–755. [Google Scholar] [CrossRef]
- Baghoolizadeh, M.; Rostamzadeh-Renani, M.; Dehkordi, S.A.H.H.; Rostamzadeh-Renani, R.; Toghraie, D. A prediction model for CO2 concentration and multi-objective optimization of CO2 concentration and annual electricity consumption cost in residential buildings using ANN and GA. J. Clean. Prod. 2022, 379, 134753. [Google Scholar] [CrossRef]
- Mostafazadeh, F.; Eirdmousa, S.J.; Tavakolan, M. Energy, economic and comfort optimization of building retrofits considering climate change: A simulation-based NSGA-III approach. Energy Build. 2023, 280, 112721. [Google Scholar] [CrossRef]
- Luo, Z.; Lu, Y.; Cang, Y.; Yang, L. Study on dual-objective optimization method of life cycle energy consumption and economy of office building based on HypE genetic algorithm. Energy Build. 2022, 256, 111749. [Google Scholar] [CrossRef]
- Xu, Y.; Zhang, G.; Yan, C.; Wang, G.; Jiang, Y.; Zhao, K. A two-stage multi-objective optimization method for envelope and energy generation systems of primary and secondary school teaching buildings in China. Build. Environ. 2021, 204, 108142. [Google Scholar] [CrossRef]
- Zhang, X.; Zhang, X. Comparison and sensitivity analysis of embodied carbon emissions and costs associated with rural house construction in China to identify sustainable structural forms. J. Clean. Prod. 2021, 293, 126190. [Google Scholar] [CrossRef]
- Li, H.; Wang, S.; Cheung, H. Sensitivity analysis of design parameters and optimal design for zero/low energy buildings in subtropical regions. Appl. Energy 2018, 228, 1280–1291. [Google Scholar] [CrossRef]
- Yip, S.; Athienitis, A.K.; Lee, B. Early stage design for an institutional net zero energy archetype building. Part 1: Methodology, form and sensitivity analysis. Sol. Energy 2021, 224, 516–530. [Google Scholar] [CrossRef]
- Yongjun, S. Sensitivity analysis of macro-parameters in the system design of net zero energy building. Energy Build. 2015, 86, 464–477. [Google Scholar] [CrossRef]
- Rasouli, M.; Ge, G.; Simonson, C.J.; Besant, R.W. Uncertainties in energy and economic performance of HVAC systems and energy recovery ventilators due to uncertainties in building and HVAC parameters. Appl. Therm. Eng. 2013, 50, 732–742. [Google Scholar] [CrossRef]
- Li, H.; Wang, S.; Cheung, H.; Dominique, M.; Marcello, C.; Frédéric, H. A comparison of methods for uncertainty and sensitivity analysis applied to the energy performance of new commercial buildings. Energy Build. 2018, 166, 489–504. [Google Scholar] [CrossRef]
- Hsu-Shih, S.; Shyur, H.-L.; Stanley Lee, E. An extension of TOPSIS for group decision making. Math. Comput. Model. 2007, 45, 801–813. [Google Scholar] [CrossRef]
- Pang, Z.; O’Neill, Z.; Li, Y.; Niu, F. The role of sensitivity analysis in the building performance analysis: A critical review. Energy Build. 2020, 209, 109659. [Google Scholar] [CrossRef]
- Jie, P.; Zhang, F.; Fang, Z.; Wang, H.; Zhao, Y. Optimizing the insulation thickness of walls and roofs of existing buildings based on primary energy consumption, global cost and pollutant emissions. Energy 2018, 159, 1132–1147. [Google Scholar] [CrossRef]
- Tian, W. A review of sensitivity analysis methods in building energy analysis. Renew. Sustain. Energy Rev. 2013, 20, 411–419. [Google Scholar] [CrossRef]
- Zhang, Y.; Zhang, X.; Huang, P.; Sun, Y. Global sensitivity analysis for key parameters identification of net-zero energy buildings for grid interaction optimization. Appl. Energy 2020, 279, 115820. [Google Scholar] [CrossRef]
- Bre, F.; Silva, A.S.; Ghisi, E.; Fachinotti, V.D. Residential building design optimisation using sensitivity analysis and genetic algorithm. Energy Build. 2016, 133, 853–866. [Google Scholar] [CrossRef]
- Tushar, Q.; Bhuiyan, M.; Sandanayake, M.; Zhang, G. Optimizing the energy consumption in a residential building at different climate zones: Towards sustainable decision making. J. Clean. Prod. 2019, 233, 634–649. [Google Scholar] [CrossRef]
- Maučec, D.; Premrov, M.; Leskovar, V. Use of sensitivity analysis for a determination of dominant design parameters affecting energy efficiency of timber buildings in different climates. Energy Sustain. Dev. 2021, 63, 86–102. [Google Scholar] [CrossRef]
- Naji, S.; Aye, L.; Noguchi, M. Sensitivity analysis on energy performance, thermal and visual discomfort of a prefabricated house in six climate zones in Australia. Appl. Energy 2021, 298, 117200. [Google Scholar] [CrossRef]
- Koen, C.V.S. Modelling domestic energy consumption at district scale: A tool to support national and local energy policies. Environ. Model. Softw. 2011, 26, 1186–1198. [Google Scholar] [CrossRef]
- Shen, Y.; Pan, Y. BIM-supported automatic energy performance analysis for green building design using explainable machine learning and multi-objective optimization. Appl. Energy 2023, 333, 120575. [Google Scholar] [CrossRef]
- GB 50176-2016; Code for Thermal Design of Civil Building. Ministry of Housing and Urban-Rural Development of the People’s Republic of China: Beijing, China, 2016.
- GB 12021.3-2004; Minimum Allowable Values of the Energy Efficiency and Energy Efficiency Grades for Room Air Conditioners. National Standardization Management Committee: Beijing, China, 2010.
- DB33/1015-2021; Design Standard for Energy Efficiency of Residential Buildings. Department of Housing and Urban-Rural Development of Zhejiang Province: Hangzhou, China, 2021.
- Feng, X.; Yan, D.; Peng, C.; Jiang, Y. Analysis of the impact of building airtightness on residential energy consumption. HV AC 2014, 44, 372–380. [Google Scholar]
- Pachano, J.E.; Bandera, C.F. Multi-step building energy model calibration process based on measured data. Energy Build. 2021, 252, 111380. [Google Scholar] [CrossRef]
- Pan, Y.; Ying, Y. Building Performance Gap and Building Energy Model Calibration. J. BEE 2021, 49, 370. [Google Scholar]
- Zuhaib, S.; Hajdukiewicz, M.; Goggins, J. Application of a staged automated calibration methodology to a partially-retrofitted university building energy model. J. Build. Eng. 2019, 26, 100866. [Google Scholar] [CrossRef]
- Kleijnen, J.P.C. Verification and validation of simulation models. Eur. J. Oper. Res. 1995, 82, 145–162. [Google Scholar] [CrossRef]
- JGJ 176-2009; Technical Code for the Retrofitting of Public Building on Energy Efficiency. Ministry of Housing and Urban-Rural Development of the People’s Republic of China: Beijing, China, 2019.
- ASHRAE Guideline, Guideline 14-2002, Measurement of Energy and Demand Savings; American Society of Heating, Ventilating, and Air Conditioning Engineers: Atlanta, GA, USA, 2002.
- M&V Guidelines: Measurement and Verification for Performance-Based Contracts, Version 4.0; Federal Energy Management Program: New York, NY, USA, 2015.
- Deb, K.; Pratap, A.; Agarwal, S.; Meyarivan, T.A.M.T. A fast and elitist multi-objective genetic algorithm: NSGA-II. IEEE Trans. Evol. Comput. 2002, 6, 181–197. [Google Scholar] [CrossRef]
- Yoon, K.P.; Hwang, C.L. Multiple Attribute Decision Making; Springer-Verlag: Berlin/Heidelberg, Germany, 1981. [Google Scholar]
- Li, H.; Huang, J.; Hu, Y.; Wang, S.; Liu, J.; Yang, L. A new TMY generation method based on the entropy-based TOPSIS theory for different climatic zones in China. Energy 2021, 231, 120723. [Google Scholar] [CrossRef]
- Chen, P. Effects of normalization on the entropy-based TOPSIS method. Expert Syst. Appl. 2019, 136, 33–41. [Google Scholar] [CrossRef]
- ASHRAE Standard 55-2017; Thermal Envrionmental Conditons for Human Occupancy. ASHRAE: Peachtree Corners, GA, USA, 2017.
- Basinska, M.; Koczyk, H.; Szczechowiak, E. Sensitivity analysis in determining the optimum energy for residential buildings in Polish conditions. Energy Build. 2015, 107, 307–318. [Google Scholar] [CrossRef]
- Saltelli, A.; Ratto, M.; Andres, T.; Campolongo, F.; Cariboni, J.; Gatelli, D.; Saisana, M.; Tarantola, S. Global Sensitivity Analysis: The Primer; John Wiley & Sons: Hoboken, NJ, USA, 2008. [Google Scholar]
- Yang, Z.; Zhang, W.; Qin, M.; Liu, H. Comparative study of indoor thermal environment and human thermal comfort in residential buildings among cities, towns, and rural areas in arid regions of China. Energy Build. 2022, 273, 112373. [Google Scholar] [CrossRef]
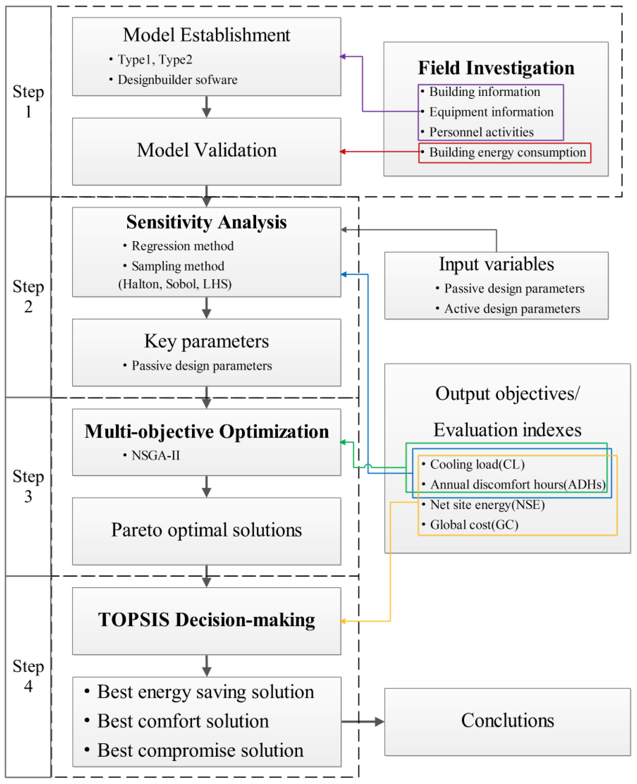
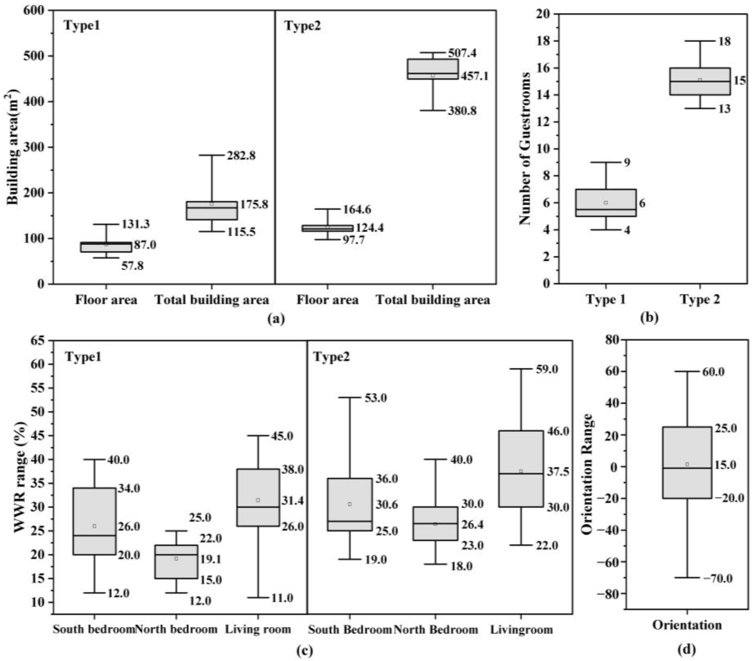
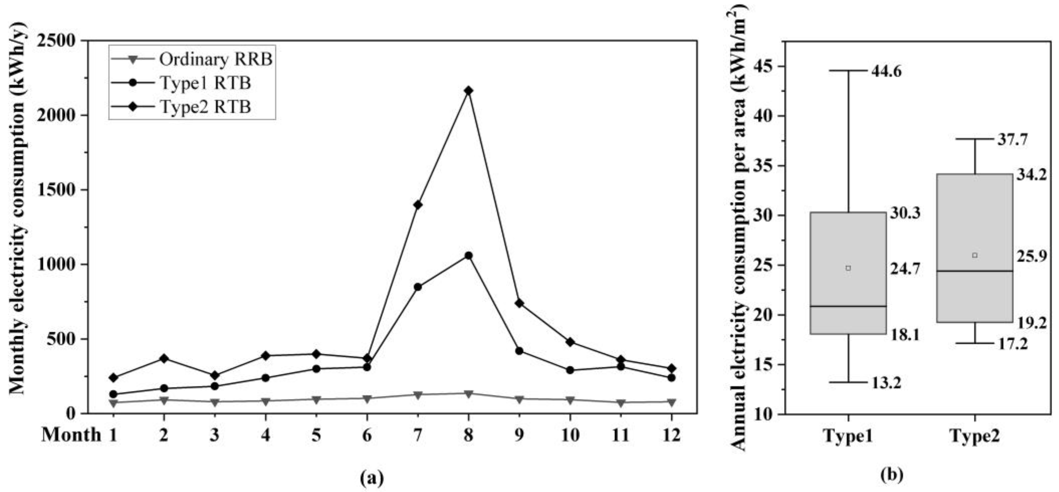
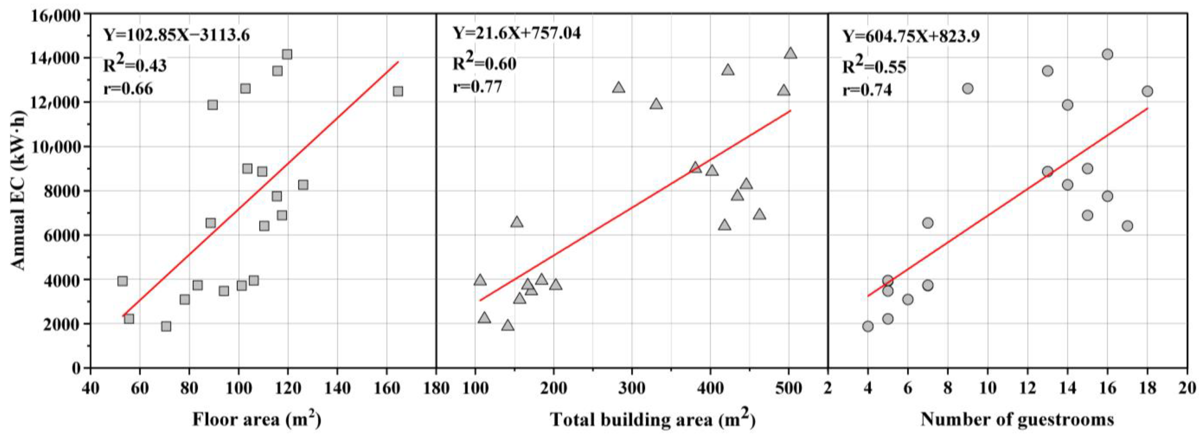
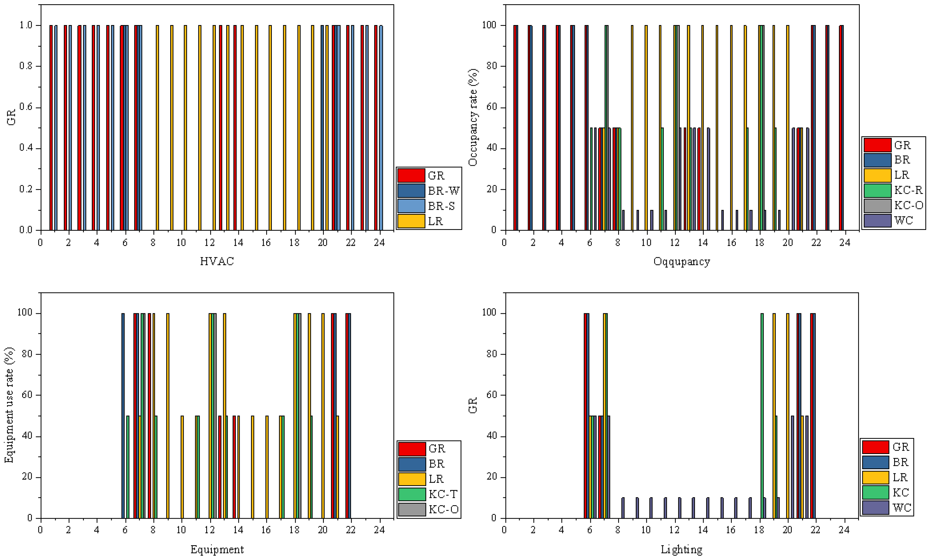
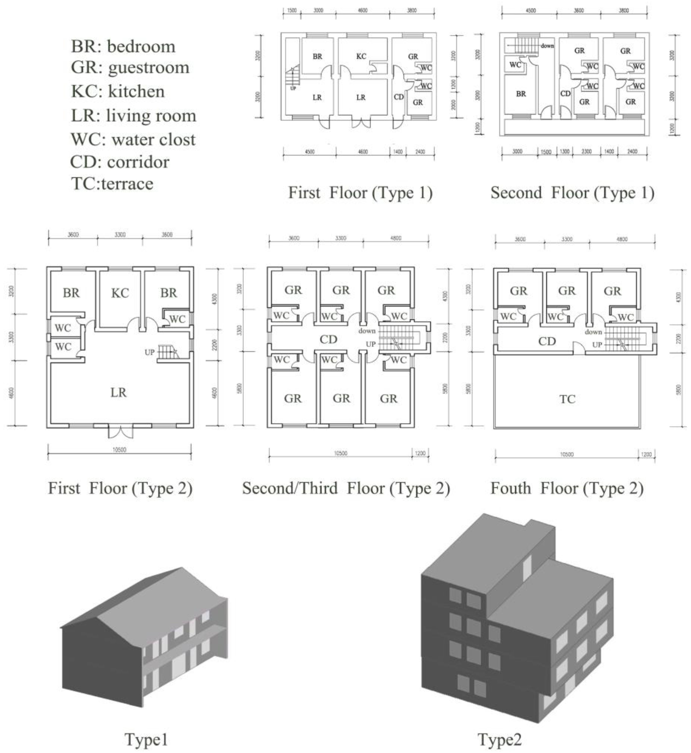
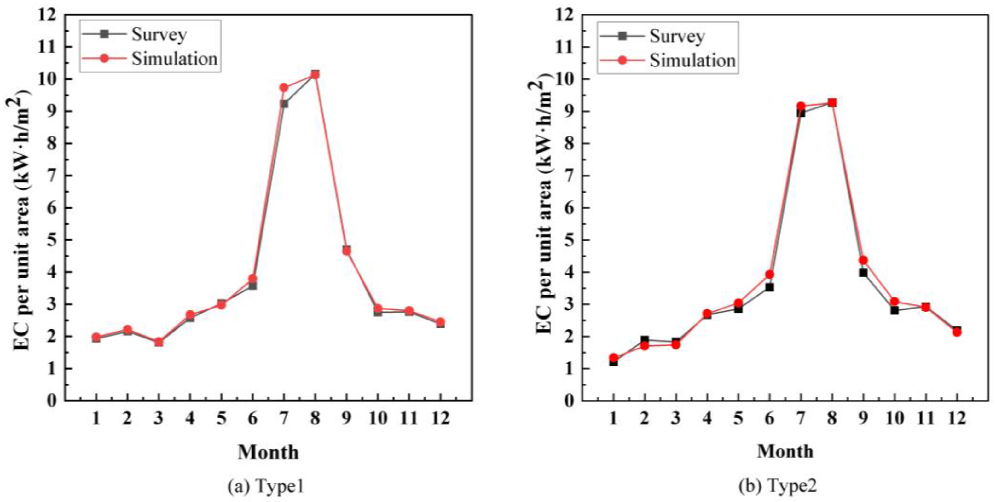
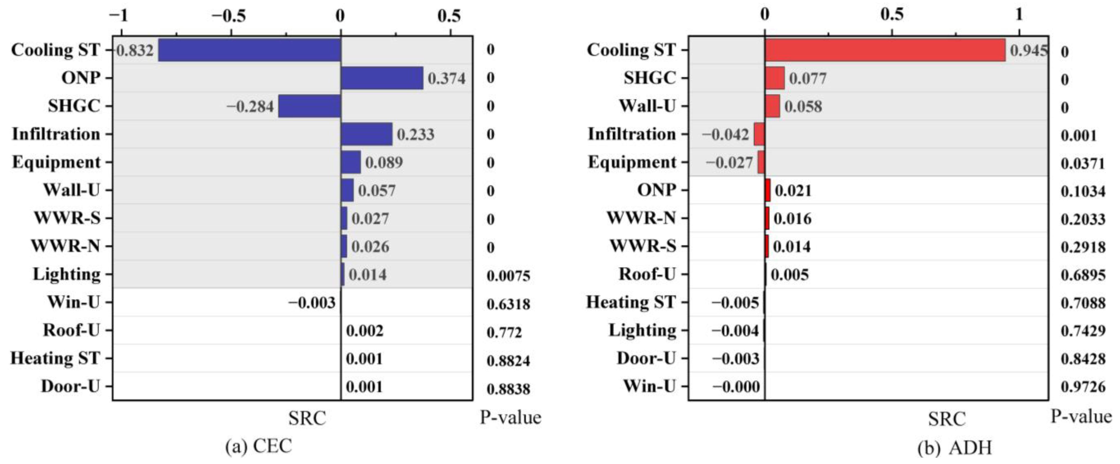
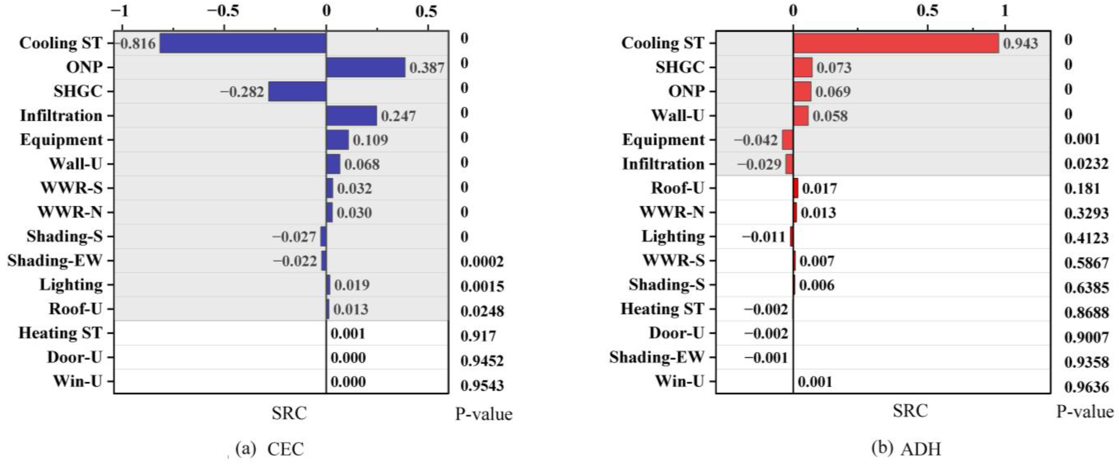
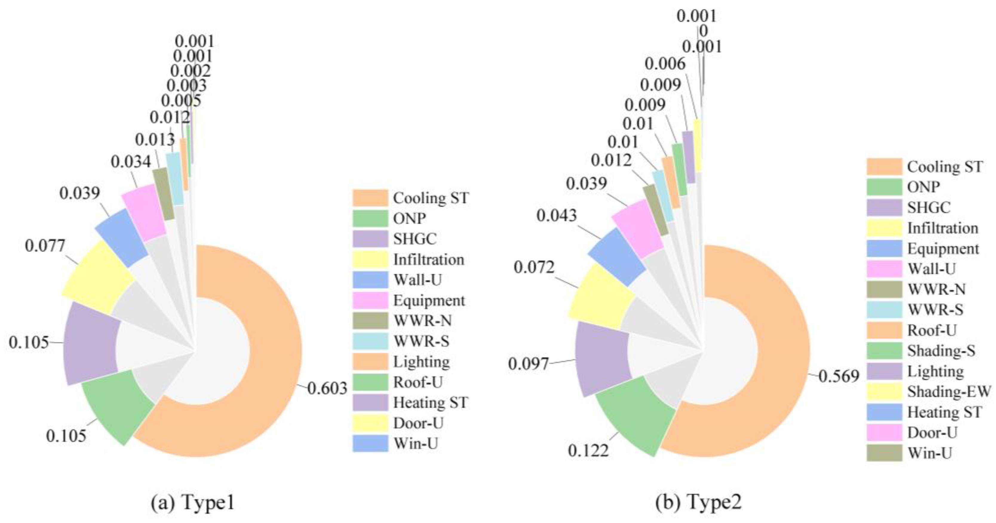
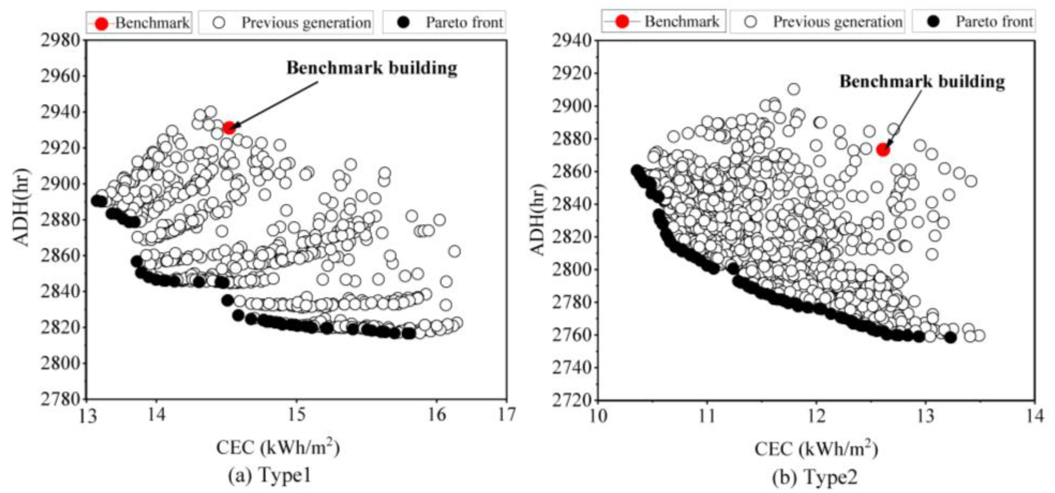
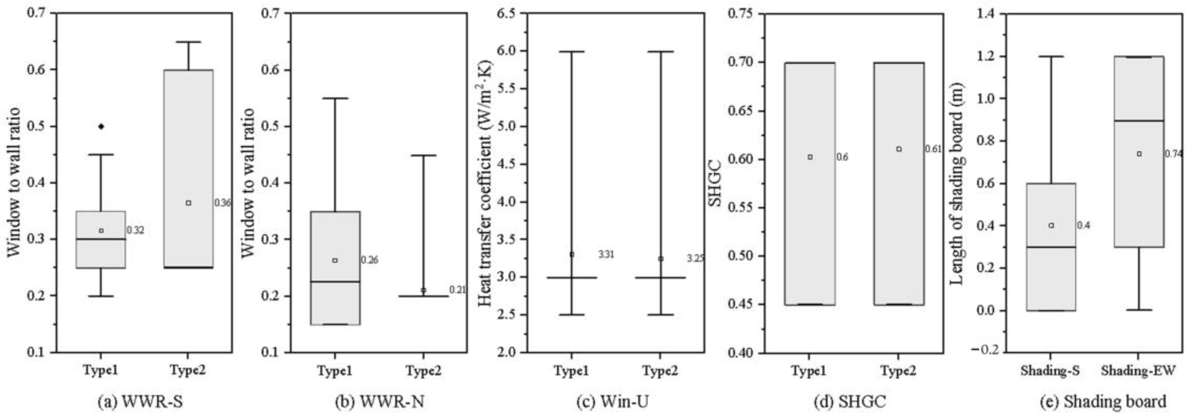
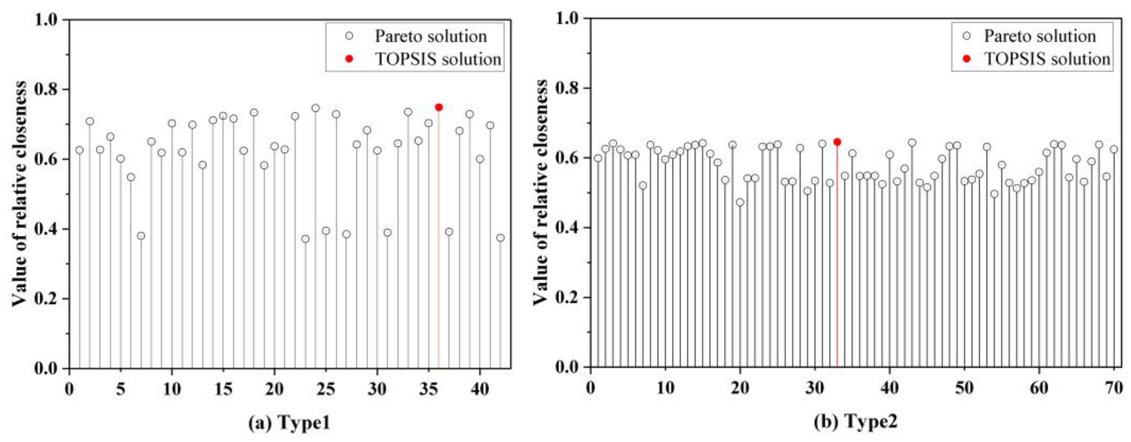

| Content | Type 1 | Type 2 |
|---|---|---|
| Location | Latitude: N 31.17°; Longitude: E 121.43° | Latitude: N 31.17°; Longitude: E 121.43° |
| Orientation | North and south | North and south |
| Structure | Stone structure | Brick–concrete structure; thermal bridge: 20% |
| WWR | South: 25%; North: 20% | South: 30%; North: 25% |
| External walls | 400 mm limestone wall; U = 2.3 W/(m2·K) | 240 mm fired perforated brick wall; U = 1.8 W/(m2·K) |
| External windows | Ordinary aluminum-alloy single-layer glass window; U = 6.0 W/(m2 K); SHGC = 0.75 | Ordinary aluminum-alloy single-layer glass window; U = 6.0 W/(m2 ·K); SHGC = 0.75 |
| Roof | Pitched roof (unoccupied): U = 6K W/(m2·K) | Flat roof: U = 3.8 W/(m2·K) |
| Airtightness | 1.0 ach/h | 1.0 ach/h |
| Variables | Units | Base Value | Range | Step | Distribution | Abbr. |
|---|---|---|---|---|---|---|
| Wall U value | W/(m2·K) | 2.2 | 0.4~2.6 | 0.2 | uniform | Wall-U |
| Windows U value | W/(m2·K) | 6.4 | 1.5~3.5 | 0.2 | uniform | Win-U |
| Solar heat gain coefficient | - | 0.8 | 0.2~0.8 | 0.2 | uniform | SHGC |
| Roof U value | W/(m2·K) | 3.5/6.0 | 0.5~6.0 | 0.2 | uniform | Roof-U |
| External door U value | W/(m2·K) | 2.8 | 2.0~3.0 | 0.2 | uniform | Door-U |
| Window-to-wall ratio (south) | % | 30 | 20~80 | 5 | uniform | WWR-S |
| Window-to-wall ratio (north) | % | 30 | 15~80 | 5 | uniform | WWR-N |
| Shading (south) | m | - | 0.3~1.2 | 0.3 | uniform | Shading-S |
| Shading (east/west) | m | - | 0.3~1.2 | 0.3 | uniform | Shading-EW |
| Infiltration | ach/h | 1.0 | 0.3~1.5 | 0.2 | uniform | Infiltration |
| Lighting power density | W/(m2) | 7 | 4~8 | 1 | uniform | Lighting |
| Equipment power density | W/(m2) | 15 | 3~15 | 2 | uniform | Equipment |
| Occupancy number of people (guest room) | P/room | 3 | 1~4 | 1 | uniform | ONP |
| Heating set-point temperature | °C | 18 | 16~21 | 1 | uniform | Heating ST |
| Cooling set-point temperature | °C | 26 | 22~28 | 1 | uniform | Cooling ST |
| Zone | People (P/room) | Metabolic Rate (W/P) | Temperature (°C) | Lighting (W/m2) | Equipment (W/m2) | |
|---|---|---|---|---|---|---|
| Summer | Winter | |||||
| Guestroom | 3 | 100 | 26 | 18 | 7 | 15 |
| Bedroom | 2 | 100 | 26 | 18 | 7 | 15 |
| Living room | 10 | 110 | 26 | 18 | 7 | 15 |
| Kitchen | 3 | 160 | / | / | 7 | 70 |
| WC | 1 | 120 | / | / | 7 | 15 |
| Index | Chinese Standard [61] | ASHRAE [62] | FEMP [63] |
|---|---|---|---|
| ±15 | ±15 | ±15 | |
| ±15 | ±5 | ±5 | |
| ≥75% | |||
| Envelope | Material | Range | Cost (CNY/m2) |
|---|---|---|---|
| Wall | Inorganic light-weight aggregate insulating mortar | U = 1.0~1.8 | 25~45 |
| Roof | EPS board | U = 0.4~2.0 | 10~120 |
| Shading | Concrete shading board | L = 0~1.2 m | 60 |
| Window | Ordinary aluminum window (6 mm) | U = 6.0; SHGC=0.75 | 250 |
| Ordinary aluminum window (heat-absorbing glass (6 mm)) | U = 6.0; SHGC = 0.45 | 280 | |
| Ordinary aluminum window (6 mm, low-e) | U = 5.3; SHGC = 0.50 | 350 | |
| Ordinary aluminum window (6 + 12 A + 6 mm) | U = 3.5; SHGC = 0.70 | 450 | |
| Ordinary aluminum window (6 + 12 A + 6 mm, low-e) | U = 3.0; SHGC = 0.45 | 550 | |
| Thermal-break aluminum window (6 mm) | U = 5.5; SHGC = 0.75 | 350 | |
| Thermal-break aluminum window (heat-absorbing glass (6 mm)) | U = 5.0; SHGC = 0.45 | 380 | |
| Thermal-break aluminum window (6 mm, low-e) | U = 4.5; SHGC = 0.50 | 480 | |
| Thermal-break aluminum window (6 + 12 A + 6 mm) | U = 3.0; SHGC = 0.70 | 680 | |
| Thermal-break aluminum window (6 + 12 A + 6 mm, low-e) | U = 2.5; SHGC = 0.45 | 780 |
| Type | Schemes | CEC (kWh/m2) | ADH (h) | GC (CNY/m2) | NSE (kWh/m2) | Passive Design Parameters |
|---|---|---|---|---|---|---|
| Type 1 | Best CEC/Best NSE/Best GC | 13.58 | 2890.5 | 225.7 | 47.56 | Wall-U: 1.0W/(m2·K); WWR-S: 20%; WWR-N: 15%; ordinary aluminum window (heat-absorbing glass (6 mm)): U6.0 W/(m2·K), SGHC0.45 |
| Best ADH | 15.82 | 2816.8 | 418.3 | 49.52 | Wall-U: 1.0W/(m2·K); WWR-S: 45%; WWR-N: 55%; thermal-break aluminum window (6 + 12 A + 6 mm): U3.0 W/(m2·K), SGHC0.70 | |
| TOPSIS | 14.59 | 2826.8 | 306.8 | 48.35 | Wall-U: 1.0W/(m2·K); WWR-S: 20%; WWR-N: 15%; thermal-break aluminum window (6 + 12 A + 6 mm): U3.0 W/(m2·K), SGHC0.70 | |
| Type 2 | Best CEC/Best NSE/Best GC | 10.36 | 2860.4 | 215.0 | 42.82 | Roof-U: 0.4 W/(m2·K); Wall-U: 1.0W/(m2·K); WWR-S: 25%; WWR-N: 20%; ordinary aluminum window (heat-absorbing glass (6 mm)): U6.0 W/(m2·K), SGHC0.45; Shading-S: 1.2 m; Shading-EW: 1.2 m |
| Best ADH | 13.23 | 2758.4 | 372.9 | 45.58 | Roof-U: 0.4 W/(m2·K); Wall-U: 1.0W/(m2·K); WWR-S: 65%; WWR-N: 45%; thermal-break aluminum window (6 + 12 A + 6 mm): U3.0 W/(m2·K), SGHC0.70; Shading-S: 0 m; Shading-EW: 0 m | |
| TOPSIS | 11.00 | 2802.3 | 294.7 | 43.39 | Roof-U: 0.4 W/(m2·K); Wall-U: 1.0W/(m2·K); WWR-S: 25%; WWR-N: 20%; thermal-break aluminum window (6 + 12 A + 6 mm, low-e): U2.5 W/(m2·K), SGHC0.45; Shading-S: 0.3 m; Shading-EW: 0 m |
Disclaimer/Publisher’s Note: The statements, opinions and data contained in all publications are solely those of the individual author(s) and contributor(s) and not of MDPI and/or the editor(s). MDPI and/or the editor(s) disclaim responsibility for any injury to people or property resulting from any ideas, methods, instructions or products referred to in the content. |
© 2023 by the authors. Licensee MDPI, Basel, Switzerland. This article is an open access article distributed under the terms and conditions of the Creative Commons Attribution (CC BY) license (https://creativecommons.org/licenses/by/4.0/).
Share and Cite
Wang, M.; Chen, C.; Fan, B.; Yin, Z.; Li, W.; Wang, H.; Chi, F. Multi-Objective Optimization of Envelope Design of Rural Tourism Buildings in Southeastern Coastal Areas of China Based on NSGA-II Algorithm and Entropy-Based TOPSIS Method. Sustainability 2023, 15, 7238. https://doi.org/10.3390/su15097238
Wang M, Chen C, Fan B, Yin Z, Li W, Wang H, Chi F. Multi-Objective Optimization of Envelope Design of Rural Tourism Buildings in Southeastern Coastal Areas of China Based on NSGA-II Algorithm and Entropy-Based TOPSIS Method. Sustainability. 2023; 15(9):7238. https://doi.org/10.3390/su15097238
Chicago/Turabian StyleWang, Meiyan, Chen Chen, Bingxin Fan, Zilu Yin, Wenxuan Li, Huifang Wang, and Fang’ai Chi. 2023. "Multi-Objective Optimization of Envelope Design of Rural Tourism Buildings in Southeastern Coastal Areas of China Based on NSGA-II Algorithm and Entropy-Based TOPSIS Method" Sustainability 15, no. 9: 7238. https://doi.org/10.3390/su15097238






