Building Density Dynamics and Habitability Evaluation of China’s Nanning City
Abstract
:1. Introduction
- (1)
- Data sources: Today, there are more options for remote sensing platforms, satellite images, spatial resolutions, spectral resolutions, and sensing time due to the increase and improvement in remote sensing platforms and satellite sensors. High-resolution satellite images have become one of the major data sources for BD studies [19,20,21,22,23], and global satellite image data platforms and big data cloud computing platforms (such as Google Earth Engine) have diversified the data sources for BD studies [24].
- (2)
- Data processing: As new BD problems and aims emerge, the need for quantitative analysis has significantly risen, leading to the proposal of new data analysis methods and models. For example, Huang et al. proposed a kernel building density model, where the building density at a circle region is the ratio of the total building area to the circle area [8]. Based on this model, the building density can be measured at different sizes.
- (3)
- Application: BD study is no longer just about urban land use evaluation but also serves various functions, including analyzing urban temperature [10,11,12], ventilation [13,14,15,16], and other urban issues, such as indoor comfort conditions (noise, light) [17], air pollution and PM2.5 concentration [18], and residents’ health [17]. BD mapping plays an important role in these applications [6], such as gridded Germany population mapping based on the data of building density, height, and type [25], mapping of urban features using TanDEM-X and Sentinel-2 satellite data [26], the upgrading of global urban DEM using building density data [27], etc. These are all the new developments in the study of building density.
- (4)
- Data visualization: Urban development today requires not only a one-time investigation but also the dynamics, namely, various quantitative information on BD changes; for example, LiDAR and GEOBIA data can be used to measure spatial-temporal changes in 3D building density [28]; high-resolution images can analyze changes in building density in Shanghai [21], and high-resolution multi-view satellites can observe subtle changes in China’s megacities [29]. However, few studies have been reported in this field.
2. Methods and Data Sources
2.1. Study Scheme and the Main Elements
2.2. Models for Building Density Measurement
2.2.1. Direct Metrics
2.2.2. Indirect Metrics
- (1)
- Ratio metric
- (2)
- Statistical metrics
- (3)
- CG metrics
2.3. Habitability Evaluation Based on Q/R Analysis
- ①
- Low heat island effect;
- ②
- Adequate ventilation;
- ③
- Low noise and light pollution;
- ④
- Low solid waste and air pollution.
2.4. Information Extraction and Building Density Mapping
2.4.1. The Study Area
2.4.2. Building Density Mapping
2.4.3. Visualization of Building Density Changes
3. Results
3.1. Changes Based on Direct Metrics
3.2. Changes Based on Indirect Metrics
- (1)
- MA/B(t)
- (2)
- SDA(t), SDB(t) and SA/B(t)
- (3)
- DA—DB regression analysis
- (4)
- Correlation analysis
3.3. CG Metrics
4. Applications
4.1. The Varied Building Density across Large Cities
4.2. Identification of Habitable Urban Areas
4.3. Limitations of the Current Study
5. Conclusions
Author Contributions
Funding
Institutional Review Board Statement
Informed Consent Statement
Data Availability Statement
Acknowledgments
Conflicts of Interest
References
- Chrysoulakis, N.; Feigenwinter, C.; Triantakonstantis, D.; Penyevskiy, I.; Tal, A.; Parlow, E.; Fleishman, G.; Düzgün, S.; Esch, T.; Marconcini, M. A conceptual list of indicators for urban planning and management based on earth observation. ISPRS Int. J. Geo-Inf. 2014, 3, 980–1002. [Google Scholar] [CrossRef]
- Corbane, C.; Pesaresi, M.; Kemper Thomas Politis Panagiotis Florczyk, A.J.; Syrris, V.; Melchiorri Michele Sabo, F.; Soille, P. Automated global delineation of human settlements from 40 years of Landsat satellite data archives. Big Earth Data 2019, 3, 140–169. [Google Scholar] [CrossRef]
- Pesaresi, M.; Ehrlich, D.; Ferri, S.; Florczyk, A.J. Global Human Settlement Analysis for Disaster Risk Reduction. In Proceedings of the 36th International Symposium on Remote Sensing of Environment, Berlin, Germany, 11–15 May 2015; pp. 837–843. Available online: https://www.academia.edu/download/71276451/isprsarchives-XL-7-W3-837-2015.pdf (accessed on 2 February 2023).
- Pesaresi, M.; Corbane, C.; Julea, A.; Florczyk, A.J.; Syrris, V.; Soille, P. Assessment of the Added-Value of Sentinel-2 for Detecting Built-up Areas. Remote Sens. 2016, 8, 299. [Google Scholar] [CrossRef]
- Pesaresi, M.; Ehrlich, D.; Ferri, S.; Florczyk, A.J.; Freire, S.; Halkia, M.; Julea, A.; Kemper, T.; Soille, P.; Syrris, V. Operating Procedure for the Production of the Global Human Settlement Layer from Landsat Data of the Epochs 1975, 1990, 2000, and 2014. Report Number: JRC97705, Affiliation: European Commission-Joint Research Centre (JRC), Institute for the Protection and Security of the Citizen, Global Security and Crisis Management Unit. 2016. Available online: https://core.ac.uk/download/pdf/38632106.pdf (accessed on 10 February 2023).
- Wang, S. GHSL Building Density Product Accuracy Verification and Urban Building Density Estimation Model Research; University of Chinese Academy of Sciences, Institute of Remote Sensing and Digital Earth, Chinese Academy of Sciences: Beijing, China, 2019. (In Chinese) [Google Scholar]
- Wang, S.; Qin, Y.C.; Yang, F.K. Validation for building density remote sensing products of built-up areas at large scale. J. Univ. Chin. Acad. Sci. 2020, 37, 83–92. (In Chinese) [Google Scholar]
- Huang, H.C.; Yun, Y.X.; Li, H.Y.; Han, S.Q.; Zhu, Y.Q. Scale response mechanism of building density and summer heat island. Planner 2015, 31, 101–106. (In Chinese) [Google Scholar]
- Dong, C.F. Density and Urban Form. J. Archit. 2012, 7, 22–27. (In Chinese) [Google Scholar]
- Cetin, M.; Adiguzel, F.; Gungor, S.; Kaya, E.; Sancar, M.C. Evaluation of thermal climatic region areas in terms of building density in urban management and planning for Burdur, Turkey. Air Qual. Atmos. Health 2019, 12, 1103–1112. [Google Scholar] [CrossRef]
- Wu, S.L. Analysis of impact of building density on the block thermal environment. Huazhong Archit. 2016, 34, 46–50. (In Chinese) [Google Scholar]
- Song, J.C.; Chen, W.; Zhang, J.J.; Huang, K.; Hou, B.Y.; Prishchepov, A.V. Effects of building density on land surface temperature in China: Spatial patterns and determinants. Landsc. Urban Plan. 2020, 198, 103794. [Google Scholar] [CrossRef]
- Rafailidis, S. Influence of building areal density and roof shape on the wind characteristics above a town. Bound.-Layer Meteorol. 1997, 85, 255–271. [Google Scholar] [CrossRef]
- Guedes, I.C.M.; Bertoli, S.R.; Zannin, P.H.T. Influence of urban shapes on environmental noise: A case study in Aracaju-Brazil. Sci. Total Environ. 2011, 412, 66–76. [Google Scholar] [CrossRef] [PubMed]
- Theodoridis, G.; Moussiopoulos, N. Influence of building density and roof shape on the wind and dispersion characteristics in an urban area: A numerical study. Environ. Monit. Assess. 2000, 65, 407–415. [Google Scholar] [CrossRef]
- Ghiaus, C.; Allard, F.; Santamouris, M.; Georgakis, C.; Nicol, F. Urban environment influence on natural ventilation potential. Build. Environ. 2006, 41, 395–406. [Google Scholar] [CrossRef]
- Chan, I.Y.S.; Liu, A.M.M. Effects of neighborhood building density, height, greenspace, and cleanliness on indoor environment and health of building occupants. Build. Environ. 2018, 145, 213–222. [Google Scholar] [CrossRef]
- Shi, K.F.; Shen, J.W.; Wang, L.; Ma, M.G.; Cui, Y.Z. A multiscale analysis of the effect of urban expansion on PM2.5 concentrations in China: Evidence from multisource remote sensing and statistical data. Build. Environ. 2020, 174, 106778. [Google Scholar] [CrossRef]
- Ge, Y.N.; Xu, X.L.; Li, J.; Cai, H.Y.; Zhang, X.X. Study on the influence of urban building density on the heat island effect in Beijing. J. Geo-Inf. Sci. 2016, 18, 1698–1706. (In Chinese) [Google Scholar]
- Li, J.Y.; Zhang, L.; Wu, B.F.; Ma, X.H. Research on urban building density and floor area ratio extraction method based on high-resolution remote sensing image. Remote Sens. Technol. Appl. 2007, 22, 309–313. (In Chinese) [Google Scholar]
- Pan, X.Z.; Zhao, Q.G.; Chen, J.; Liang, Y.; Sun, B. Analyzing the variation of building density using high spatial resolution satellite images: The example of Shanghai City. Sensors 2008, 8, 2541–2550. [Google Scholar] [CrossRef] [PubMed]
- Wu, Y.K. Based on the Time Sequence GE High-Scoring Remote Sensing Research; Guilin University of Technology: Guilin, China, 2015. (In Chinese) [Google Scholar]
- Zhang, T.; Huang, X.; Wen, D.W.; Li, J.Y. Urban building density estimation from high-resolution imagery using multiple features and support vector regression. IEEE J. Sel. Top. Appl. Earth Obs. Remote Sens. 2017, 10, 3265–3280. [Google Scholar] [CrossRef]
- Wang, X.N.; Tian, J.Y.; Li, X.J.; Wang, L.; Gong, H.L.; Chen, B.B.; Li, X.C.; Guo, J.H. Benefits of Google Earth Engine in remote sensing. Natl. Remote Sens. Bull. 2022, 26, 299–309. (In Chinese) [Google Scholar]
- Schug, F.; Frantz, D.; van der Linden, S.; Hostert, P. Gridded population mapping for Germany based on building density, height and type from Earth Observation data using census disaggregation and bottom-up estimates. PLoS ONE 2021, 16, e0249044. [Google Scholar] [CrossRef] [PubMed]
- Geiß, C.; Leichtle, T.; Wurm, M.; Aravena Pelizari, P.; Standfuß, I.; Zhu, X.X.; So, E. Large-Area Characterization of Urban Morphology-Mapping of Built-Up Height and Density Using TanDEM-X and Sentinel-2 Data. IEEE J. Sel. Top. Appl. Earth Obs. Remote Sens. 2019, 12, 2912–2927. [Google Scholar] [CrossRef]
- Olajubu, V.; Trigg, M.A.; Berretta, C.; Sleigh, A.; Chini, M.; Matgen, P.; Mojere, S.; Mulligan, J. Urban correction of global DEMs using building density for Nairobi, Kenya. Earth Sci. Inf. 2021, 14, 1383–1398. [Google Scholar] [CrossRef]
- Karolina, Z.K.; Konrad, S.; Ahmed, M.; Wężyk, P.; Gerber, P.; Teller, J.; Omrani, H. Spatiotemporal changes in 3D building density with LiDAR and GEOBIA: A city-level analysis. Remote Sens. 2020, 12, 3668. [Google Scholar]
- Huang, X.; Wen, D.W.; Li, J.Y.; Qin, R.J. Multi-level monitoring of subtle urban changes for the megacities of China using high-resolution multi-view satellite imagery. Remote Sens. Environ. 2017, 196, 56–75. [Google Scholar] [CrossRef]
- Yu, B.; Liu, H.; Wu, J.; Hu, Y.; Zhang, L. Automated derivation of urban building density information using airborne LiDAR data and object-based method. Landsc. Urban Plan. 2010, 98, 210–219. [Google Scholar] [CrossRef]
- Yang, X.; Li, Y. The impact of building density and building height heterogeneity on average urban albedo and street surface temperature. Build. Environ. 2015, 90, 146–156. [Google Scholar] [CrossRef]
- Wang, M.S.; Chien, H.T. Environmental behavior analysis of high-rise building areas in Taiwan. Build. Environ. 1998, 34, 85–93. [Google Scholar] [CrossRef]
- Grace Wong, K.M. Vertical cities as a solution for land scarcity: The tallest public housing development in Singapore. Urban Des. Int. 2004, 9, 17–30. [Google Scholar] [CrossRef]
- Lang, W.; Chen, T.; Chan, E.H.; Yung, E.H.; Lee, T.C. Understanding livable dense urban form for shaping the landscape of community facilities in Hong Kong using fine-scale measurements. Cities 2019, 84, 34–45. [Google Scholar] [CrossRef]
- Talen, E. Neighborhood-level social diversity: Insights from Chicago. J. Am. Plan. Assoc. 2006, 72, 431–446. [Google Scholar] [CrossRef]
- Lin, B.B.; Gaston, K.J.; Fuller, R.A.; Wu, D.; Bush, R.; Shanahan, D.F. How green is your garden?: Urban form and socio-demographic factors influence yard vegetation, visitation, and ecosystem service benefits. Landsc. Urban Plan. 2017, 157, 239–246. [Google Scholar] [CrossRef]
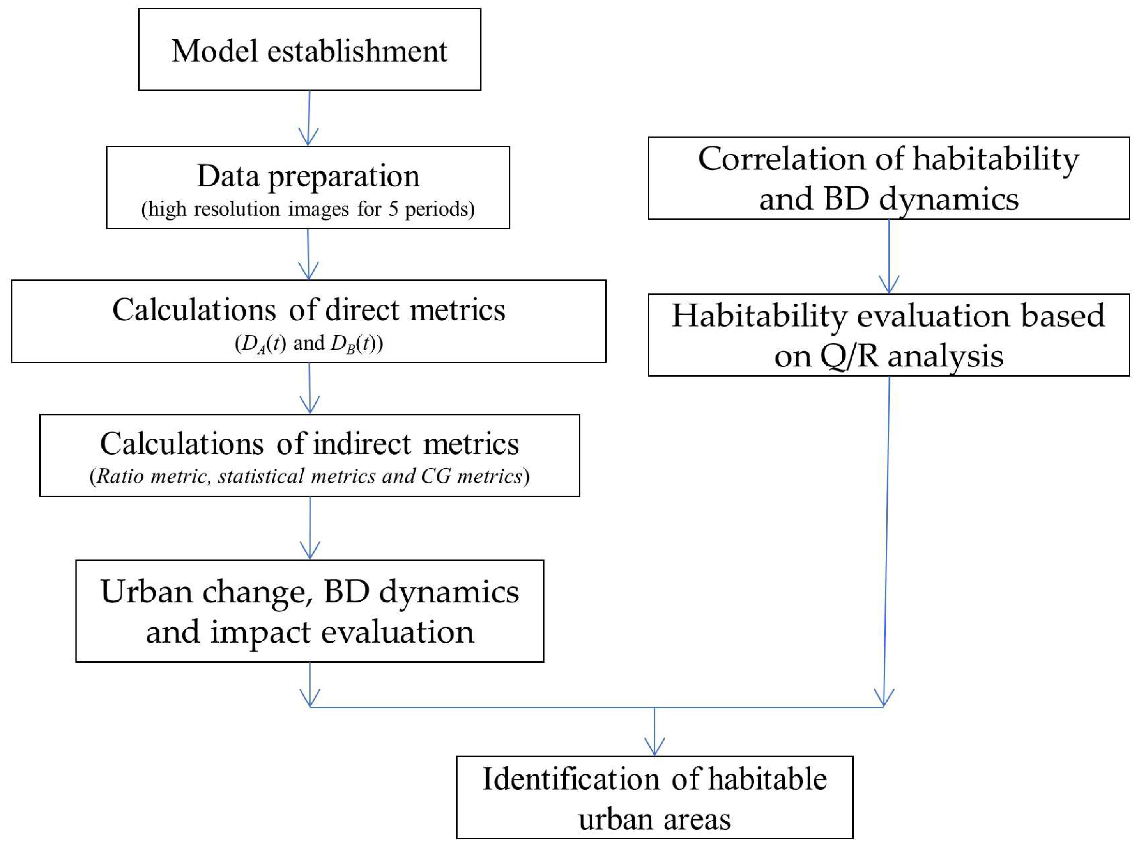
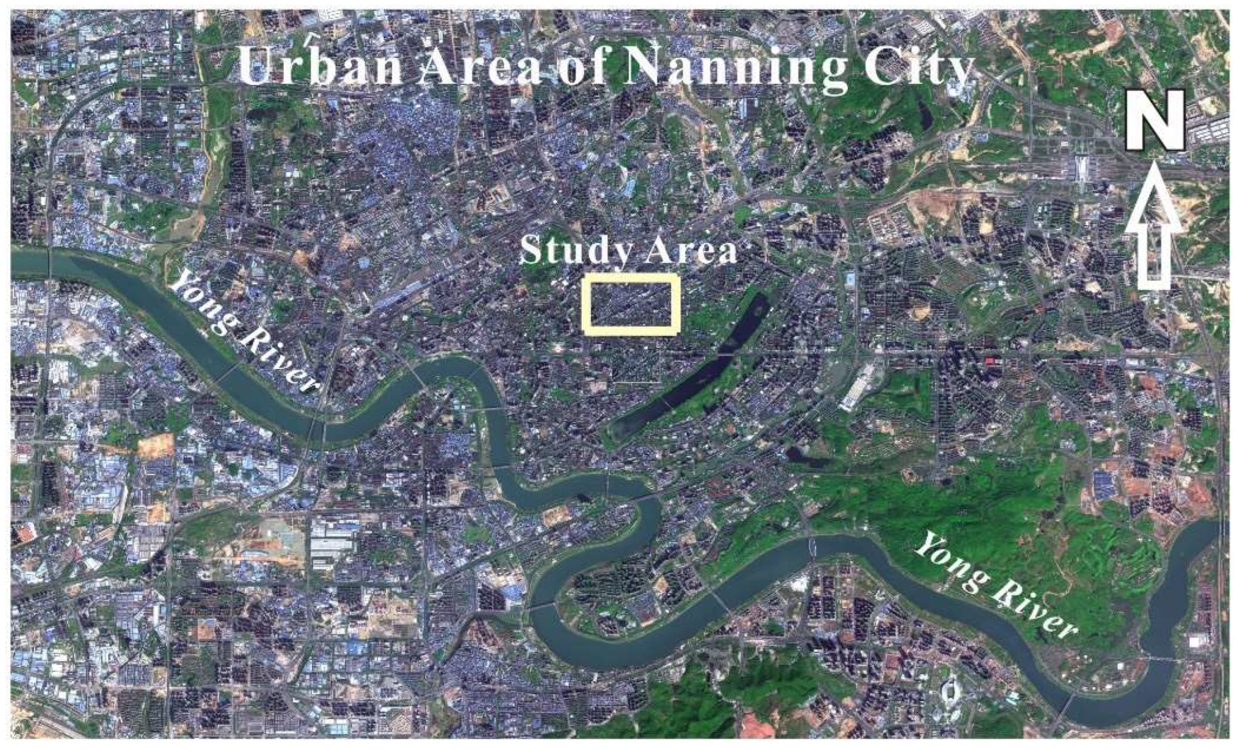



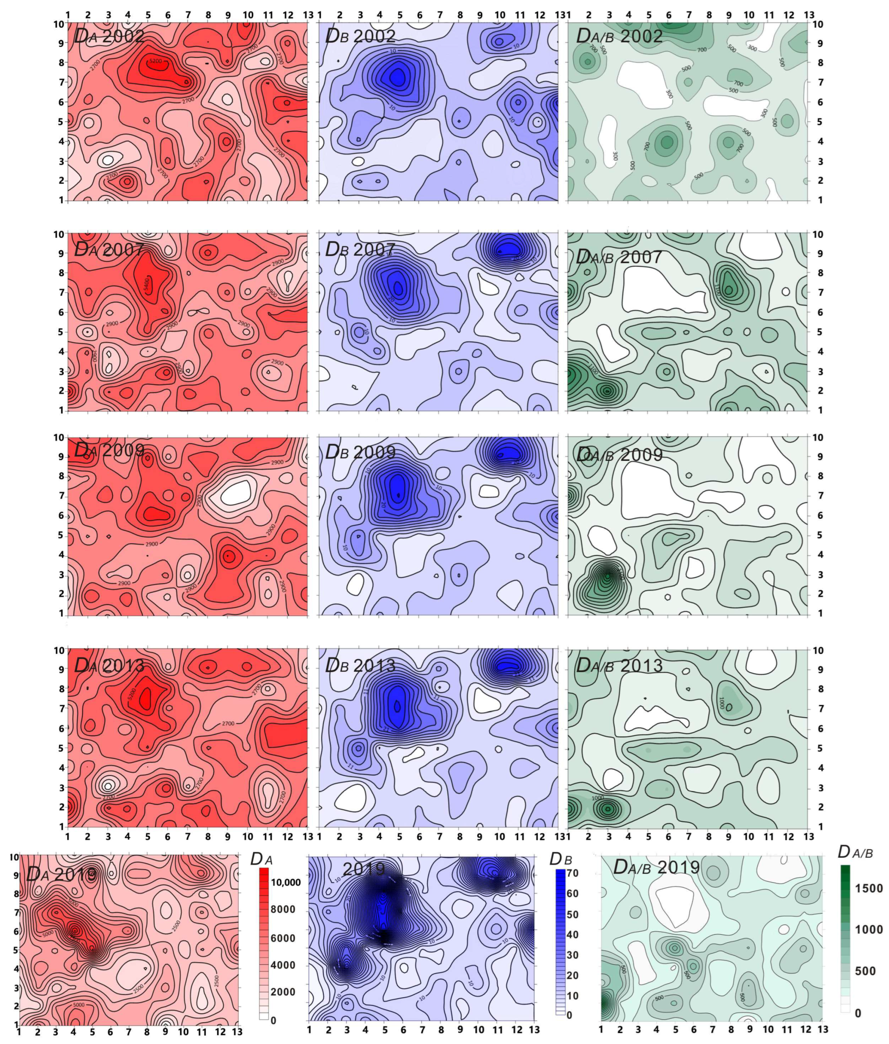




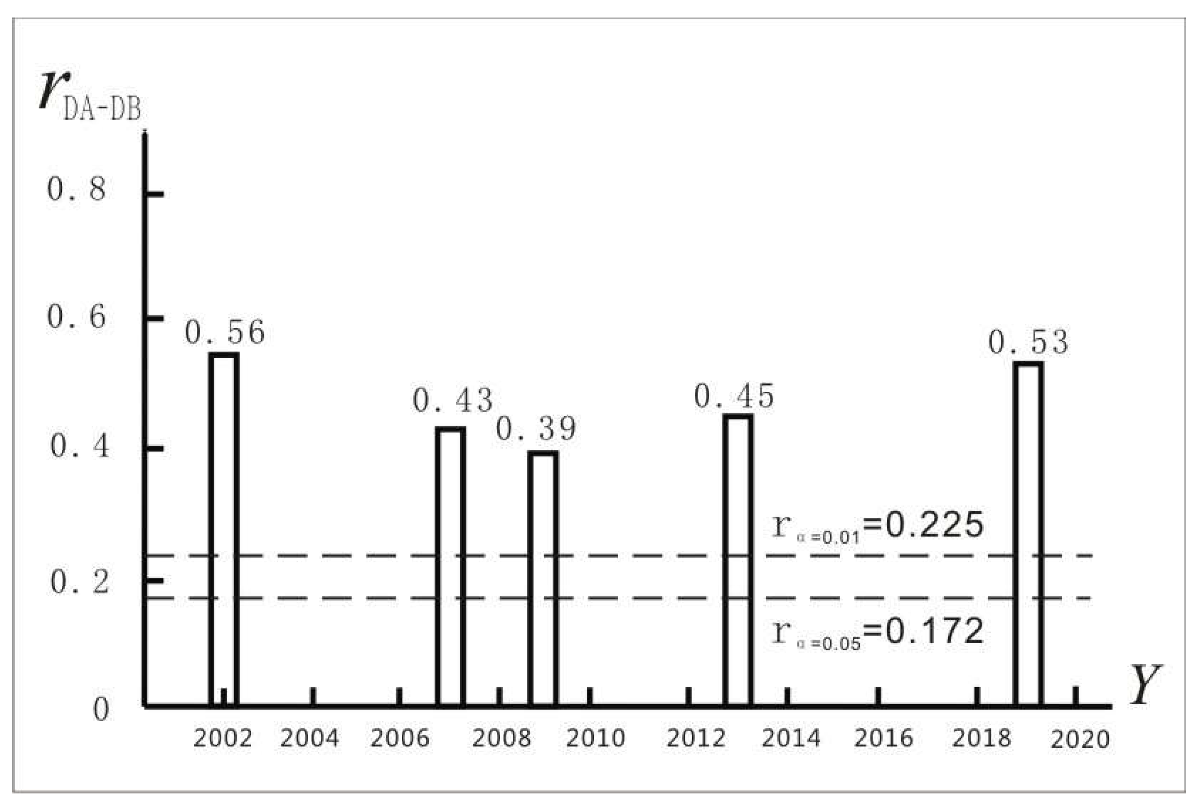
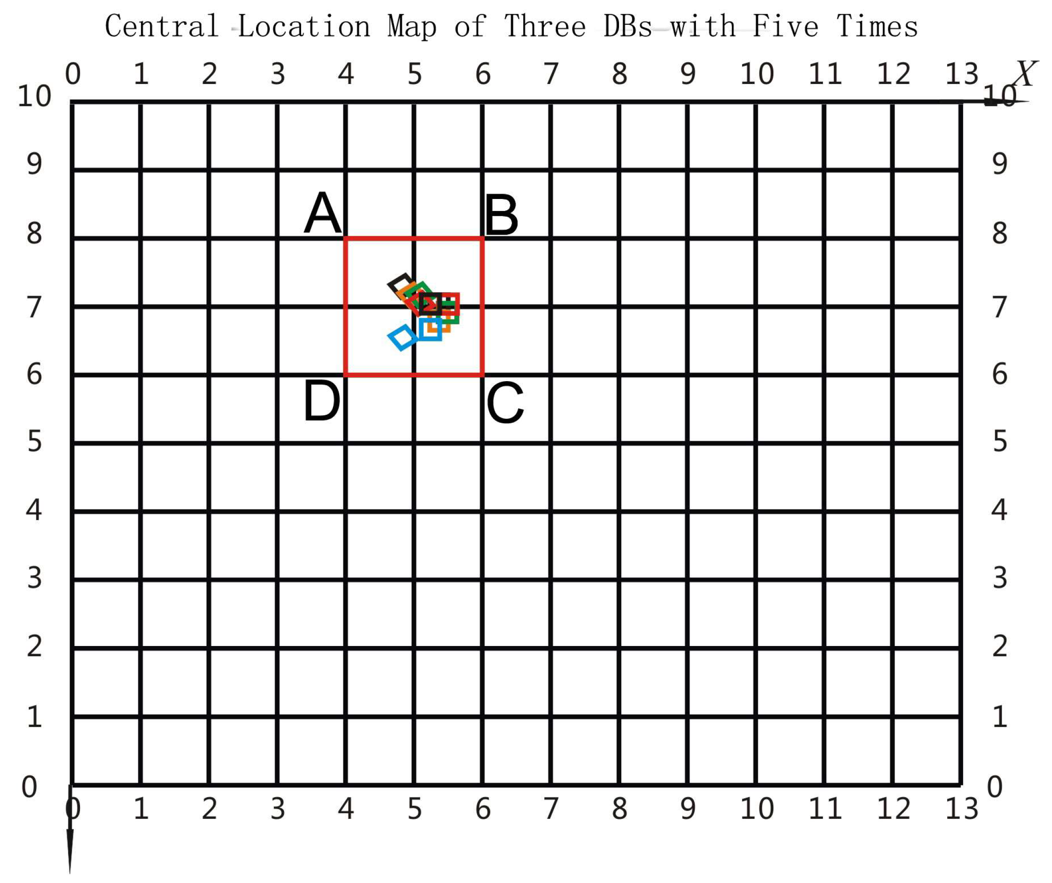


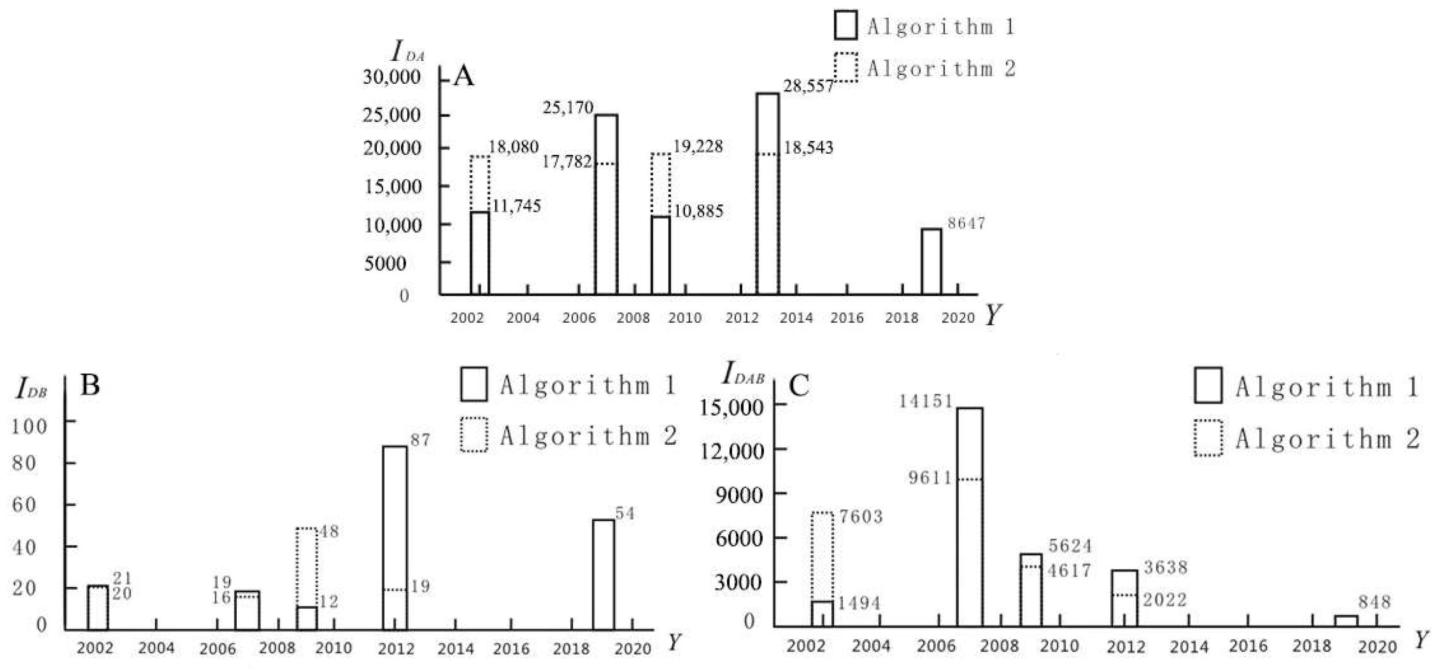
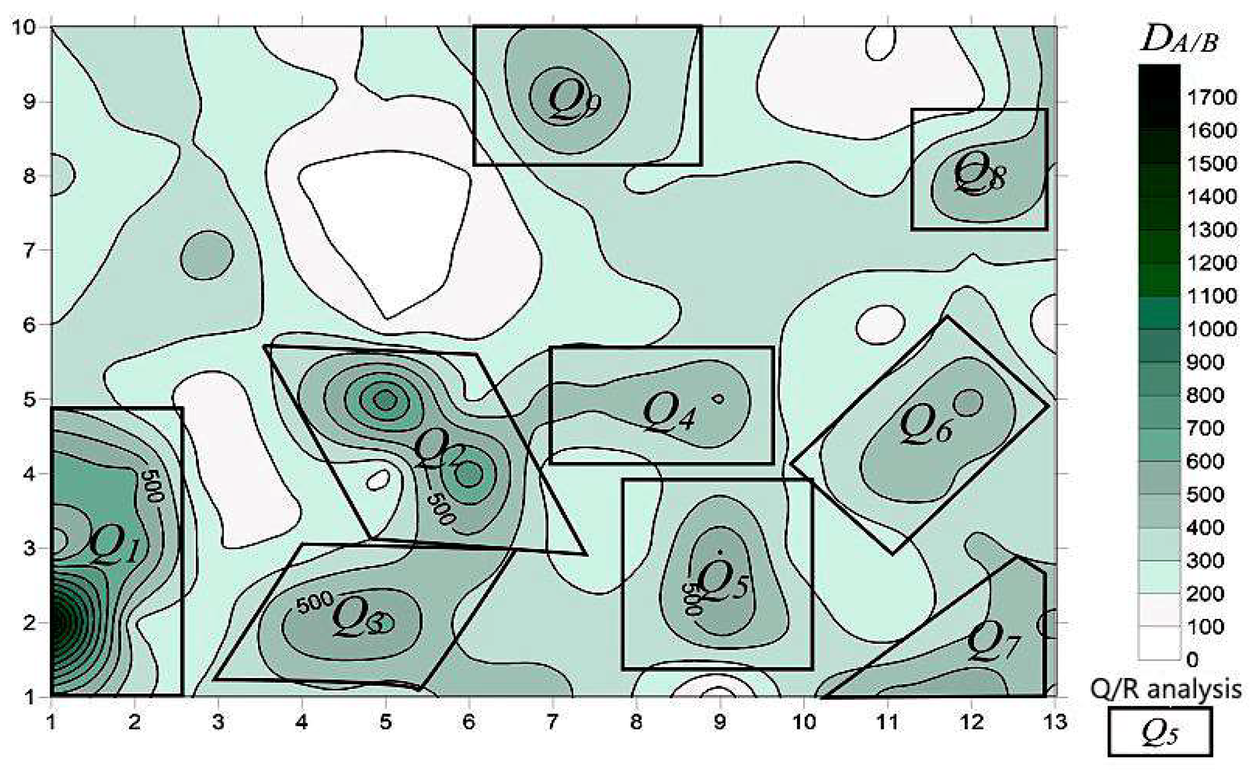

| Scheme ID | 1 | 2 | 3 | 4 |
|---|---|---|---|---|
| SA | H | H | L | L |
| NA | H | L | H | L |
| DA/B = SA/NA | L | H | L | L |
| Type | R | Q | R | R |
| Result | Not habitable | Habitable | Not habitable | Not habitable |
Disclaimer/Publisher’s Note: The statements, opinions and data contained in all publications are solely those of the individual author(s) and contributor(s) and not of MDPI and/or the editor(s). MDPI and/or the editor(s) disclaim responsibility for any injury to people or property resulting from any ideas, methods, instructions or products referred to in the content. |
© 2023 by the authors. Licensee MDPI, Basel, Switzerland. This article is an open access article distributed under the terms and conditions of the Creative Commons Attribution (CC BY) license (https://creativecommons.org/licenses/by/4.0/).
Share and Cite
Wu, Y.; Yang, X.; Jia, Z.; Wang, J. Building Density Dynamics and Habitability Evaluation of China’s Nanning City. Sustainability 2023, 15, 7659. https://doi.org/10.3390/su15097659
Wu Y, Yang X, Jia Z, Wang J. Building Density Dynamics and Habitability Evaluation of China’s Nanning City. Sustainability. 2023; 15(9):7659. https://doi.org/10.3390/su15097659
Chicago/Turabian StyleWu, Yongke, Xiankun Yang, Zhiqiang Jia, and Jinnian Wang. 2023. "Building Density Dynamics and Habitability Evaluation of China’s Nanning City" Sustainability 15, no. 9: 7659. https://doi.org/10.3390/su15097659
APA StyleWu, Y., Yang, X., Jia, Z., & Wang, J. (2023). Building Density Dynamics and Habitability Evaluation of China’s Nanning City. Sustainability, 15(9), 7659. https://doi.org/10.3390/su15097659








