Research on the Design Strategy of Double–Skin Facade in Cold and Frigid Regions—Using Xinjiang Public Buildings as an Example
Abstract
:1. Introduction
1.1. Research Background
1.2. Windows and Building Energy Efficiency
2. Literature Review on Double–Glazed Curtain Walls
2.1. Principles of Double–Glazed Curtain Walls
2.2. Classification of Double–Glazed Curtain Walls
2.3. Research Status of Double–Skin Facades (DSF)
2.4. Insufficient Existing Research
2.5. Research Methods and Innovations
- (1)
- Software Utilization Innovation: This study utilizes the Honeybee software platform to establish and simulate the energy model of DSF through Energy Plus, providing insights for researchers using Ladybug Tools for comprehensive performance simulations.
- (2)
- Research Subject Innovation: Focusing on China’s severely cold climate regions, this study evaluates the applicability and energy–saving potential of different orientations and types of DSF throughout the year. Additionally, the selected climate zones, orientations, types, simulation times, and heating, cooling, and lighting metrics bring a new perspective to DSF research.
- (3)
- Research Method Innovation: The study employs two comprehensive evaluation indicators based on the TOPSIS entropy weight method and the annual EUI energy–saving rate, enhancing the comprehensiveness and reliability of the assessment results and enabling each result to support one another effectively.
3. Research Methodology
3.1. Performance Simulation
3.2. Synthesized Assessment
3.3. Research Framework
3.4. Project Overview
3.5. Selection of Typical Cities
- (1)
- Urumqi (Ur): the capital city of Xinjiang, known for its relatively dry climate prone to frequent sandstorms, falling within China’s severe cold Zone C (1C) of thermal zones.
- (2)
- Altay (Al): Situated in China’s severe cold Zone B (1B) of thermal zones, it is the northernmost city in Xinjiang and experiences the coldest winter temperatures in the region, with a historical low of −52.3 °C.
- (3)
- Turpan (Tu): Positioned in the Turpan Basin in central Xinjiang, it records extreme summer temperatures reaching 52.2 °C, with surface temperatures often surpassing 70 °C and a high temperature recorded at 82.3 °C. Despite being categorized in the cold Zone B (CB) of thermal zones, it features a climate characterized by “extreme heat and cold”.
- (4)
- Kashgar (Ka): Classified under China’s cold Zone A (CA) of thermal zones, it showcases typical traits of a dry and hot climate.
4. Model Construction and Parameterization
4.1. Simulation and Assumptions
- (1)
- Thermal insulation boundary conditions [58]: Opaque exterior envelope structures are regarded as thermally insulated surfaces, aimed at eliminating the interference of thermal conduction on the evaluation of curtain wall performance.
- (2)
- Idealized HVAC system: The system operates efficiently with a COP of 3.6, ensuring that the simulation results focus on the thermal insulation, heat preservation, and energy–saving characteristics of the curtain wall.
- (3)
- Standardized environmental and operating conditions [59]: All simulations are conducted under fixed indoor temperature settings, consistent lighting and equipment usage patterns, and uniform external climate data, thus ensuring the comparability of results.
- (4)
- Consistency of internal heat gain: The internal heat gain within the building remains constant throughout all simulations, facilitating the isolation of the independent impact of curtain wall design changes on energy efficiency.
4.2. Geometric Construction of Energy Models
4.3. Building Envelope Parameter Setting
4.4. Indoor Thermal Disturbance Setting
5. Results and Discussion
5.1. Establishment of Evaluation Model Using TOPSIS Entropy Weight Method
5.1.1. Weight Results of Various Indicators Determined by TOPSIS Entropy Weight Method Model
5.1.2. Validation of TOPSIS Entropy Weight Method Model
5.2. Energy Efficiency Assessment of Different Inter–City Glass Curtain Wall Types
5.2.1. Simulation Results Presentation
5.2.2. Discussion
5.3. Evaluation of Energy Efficiency of Glass Curtain Walls with Different Orientations of the DSF Facade
5.3.1. Simulation Results Presentation
- (1)
- Kashgar
- (2)
- Urumqi
- (3)
- Altay
- (4)
- Turpan
5.3.2. Discussion
6. Conclusions and Outlook
6.1. Conclusions
- Based on the EUI energy–saving rate, the energy–saving potential of each city—Kashgar, Urumqi, Altay, and Turpan—decreases in that order, aligning with the average EUI energy–saving rates of 64.75%, 63.19%, 56.70%, and 49.41%, respectively. This trend also corresponds with the rankings determined by TOPSIS’s entropy weighting method.
- Differences exist in the orientation benefits of installing curtain walls in each city. In the Kashgar region, the benefits of curtain wall orientation vary, with the highest and lowest benefits observed in the south, west, north, and east directions, respectively. Similarly, Urumqi, Altay, and Turpan exhibit consistent patterns of orientation benefits, ranking south, north, west, and east in terms of benefits. The southern orientation is the most advantageous for installing DSFs in Xinjiang cities, with a maximum energy–saving rate potential of up to 15.19%.
- In order to achieve the highest overall energy efficiency in regions characterized by low annual temperatures where winter insulation plays a crucial role, priority should be given to the selection of fully enclosed Box Windows. Conversely, a full corridor layout is recommended in areas with high annual temperatures and where summer ventilation is paramount. The Multistorey orientation facing east is the preferred option for public buildings with specific natural lighting requirements. In cities necessitating summer ventilation and winter insulation, such as Kashgar, Corridors are recommended for south–facing buildings, while Box Windows are advised for north, west, and east orientations. As for public buildings with natural lighting needs, Multistorey structures facing east remain the optimal choice.
6.2. Shortcomings and Prospects
Supplementary Materials
Author Contributions
Funding
Institutional Review Board Statement
Informed Consent Statement
Data Availability Statement
Acknowledgments
Conflicts of Interest
Nomenclature
| Corridor | Cor |
| Box Window | B_W |
| Multistorey | Mul |
| Shaft–Box | S_B |
| Single–Glazed curtain wall | S_G |
References
- Krzaczek, M.; Florczuk, J.; Tejchman, J. Improved energy management technique in pipe–embedded wall heating/cooling system in residential buildings. Appl. Energy 2019, 254, 113711. [Google Scholar] [CrossRef]
- Pelletier, K.; Wood, C.; Calautit, J.; Wu, Y. The viability of double–skin façade systems in the 21st century: A systematic review and meta–analysis of the nexus of factors affecting ventilation and thermal performance, and building integration. Build. Environ. 2023, 228, 109870. [Google Scholar] [CrossRef]
- Cao, X.; Dai, X.; Liu, J. Building energy–consumption status worldwide and the state–of–the–art technologies for zero–energy buildings during the past decade. Energy Build. 2016, 128, 198–213. [Google Scholar] [CrossRef]
- Gielen, D.; Boshell, F.; Saygin, D.; Bazilian, M.D.; Wagner, N.; Gorini, R. The role of renewable energy in the global energy transformation. Energy Strategy Rev. 2019, 24, 38–50. [Google Scholar] [CrossRef]
- Shi, S.; Zhu, N. Challenges and Optimization of Building–Integrated Photovoltaics (BIPV) Windows: A Review. Sustainability 2023, 15, 5876. [Google Scholar] [CrossRef]
- Cuce, E.; Riffat, S.B. A state–of–the–art review on innovative glazing technologies. Renew. Sustain. Energy Rev. 2015, 41, 695–714. [Google Scholar] [CrossRef]
- Shaeri, J.; Habibi, A.; Yaghoubi, M.; Chokhachian, A. The Optimum Window–to–Wall Ratio in Office Buildings for Hot-Humid, Hot-Dry, and Cold Climates in Iran. Environments 2019, 6, 45. [Google Scholar] [CrossRef]
- Rezaei, S.D.; Shannigrahi, S.; Ramakrishna, S. A review of conventional, advanced, and smart glazing technologies and materials for improving indoor environment. Sol. Energy Mater. Sol. Cells 2017, 159, 26–51. [Google Scholar] [CrossRef]
- Chi, D.A.; Moreno, D.; Navarro, J. Impact of perforated solar screens on daylight availability and low energy use in offices. Adv. Build. Energy Res. 2018, 15, 117–141. [Google Scholar] [CrossRef]
- Gorantla, K.; Shaik, S.; Kontoleon, K.J.; Mazzeo, D.; Maduru, V.R.; Shaik, S.V. Sustainable reflective triple glazing design strategies: Spectral characteristics, air–conditioning cost savings, daylight factors, and payback periods. J. Build. Eng. 2021, 42, 103089. [Google Scholar] [CrossRef]
- Mesloub, A.; Ghosh, A.; Touahmia, M.; Albaqawy, G.A.; Alsolami, B.M.; Ahriz, A. Assessment of the overall energy performance of an SPD smart window in a hot desert climate. Energy 2022, 252, 124073. [Google Scholar] [CrossRef]
- Nundy, S.; Mesloub, A.; Alsolami, B.; Ghosh, A. Electrically actuated visible and near–infrared regulating switchable smart window for energy positive building: A Review. J. Clean. Prod. 2021, 301, 126854. [Google Scholar] [CrossRef]
- Mesloub, A.; Ghosh, A.; Touahmia, M.; Albaqawy, G.A.; Noaime, E.; Alsolami, B.M. Performance Analysis of Photovoltaic Integrated Shading Devices (PVSDs) and Semi–Transparent Photovoltaic (STPV) Devices Retrofitted to a Prototype Office Building in a Hot Desert Climate. Sustainability 2020, 12, 10145. [Google Scholar] [CrossRef]
- Ghosh, A.; Mesloub, A.; Touahmia, M.; Ajmi, M. Visual Comfort Analysis of Semi–Transparent Perovskite Based Building Integrated Photovoltaic Window for Hot Desert Climate (Riyadh, Saudi Arabia). Energies 2021, 14, 1043. [Google Scholar] [CrossRef]
- Zhang, Y.; Zhang, Y.; Li, Z. A novel productive double skin façades for residential buildings: Concept, design and daylighting performance investigation. Build. Environ. 2022, 212, 108817. [Google Scholar] [CrossRef]
- Catto Lucchino, E.; Gelesz, A.; Skeie, K.; Gennaro, G.; Reith, A.; Serra, V.; Goia, F. Modelling double skin façades (DSFs) in whole–building energy simulation tools: Validation and inter–software comparison of a mechanically ventilated single–story DSF. Build. Environ. 2021, 199, 107906. [Google Scholar] [CrossRef]
- Kong, X.; Ren, Y.; Ren, J.; Duan, S.; Guo, C. Energy–saving performance of respiration–type double–layer glass curtain wall system in different climate zones of China: Experiment and simulation. Energy Build. 2021, 252, 111464. [Google Scholar] [CrossRef]
- Wang, Y.; Chen, Y.; Li, C. Airflow modeling based on zonal method for natural ventilated double skin façade with Venetian blinds. Energy Build. 2019, 191, 211–223. [Google Scholar] [CrossRef]
- Zeyninejad Movassag, S.; Zamzamian, K. Numerical investigation on the thermal performance of double glazing air flow window with integrated blinds. Renew. Energy 2020, 148, 852–863. [Google Scholar] [CrossRef]
- Su, Z.; Li, X.; Xue, F. Double–skin façade optimization design for different climate zones in China. Sol. Energy 2017, 155, 281–290. [Google Scholar] [CrossRef]
- Wang, M.; Hou, J.; Hu, Z.; He, W.; Yu, H. Optimisation of the double skin facade in hot and humid climates through altering the design parameter combinations. Build. Simul. 2021, 14, 511–521. [Google Scholar] [CrossRef]
- Zhou, J.; Chen, Y. A review on applying ventilated double–skin facade to buildings in hot-summer and cold-winter zone in China. Renew. Sustain. Energy Rev. 2010, 14, 1321–1328. [Google Scholar] [CrossRef]
- Pomponi, F.; D’Amico, B. Holistic study of a timber double skin façade: Whole life carbon emissions and structural optimisation. Build. Environ. 2017, 124, 42–56. [Google Scholar] [CrossRef]
- Ioannidis, Z.; Rounis, E.-D.; Athienitis, A.; Stathopoulos, T. Double skin façade integrating semi–transparent photovoltaics: Experimental study on forced convection and heat recovery. Appl. Energy 2020, 278, 115647. [Google Scholar] [CrossRef]
- Sotelo-Salas, C.; Pozo, C.E.-d.; Esparza-López, C.J. Thermal assessment of spray evaporative cooling in opaque double skin facade for cooling load reduction in hot arid climate. J. Build. Eng. 2021, 38, 102156. [Google Scholar] [CrossRef]
- Preet, S.; Sharma, M.K.; Mathur, J.; Chowdhury, A.; Mathur, S. Performance evaluation of photovoltaic double–skin facade with forced ventilation in the composite climate. J. Build. Eng. 2020, 32, 101733. [Google Scholar] [CrossRef]
- Inan, T.; Basaran, T. Experimental and numerical investigation of forced convection in a double skin façade by using nodal network approach for Istanbul. Sol. Energy 2019, 183, 441–452. [Google Scholar] [CrossRef]
- Fernando, D.; Navaratnam, S.; Rajeev, P.; Sanjayan, J. Study of Technological Advancement and Challenges of Façade System for Sustainable Building: Current Design Practice. Sustainability 2023, 15, 14319. [Google Scholar] [CrossRef]
- Xu, C.; Shi, X.; Ni, Y.; Su, H.; Lei, X.; Kong, D.; Han, F.; Zhu, C. Comparative study of dynamic thermal performance of photovoltaic double skin façades influenced by glass transmittance and natural ventilation. Energy Build. 2023, 294, 113220. [Google Scholar] [CrossRef]
- Ghaffarianhoseini, A.; Ghaffarianhoseini, A.; Berardi, U.; Tookey, J.; Li, D.H.W.; Kariminia, S. Exploring the advantages and challenges of double–skin façades (DSFs). Renew. Sustain. Energy Rev. 2016, 60, 1052–1065. [Google Scholar] [CrossRef]
- Choi, H.; An, Y.; Kang, K.; Yoon, S.; Kim, T. Cooling energy performance and thermal characteristics of a naturally ventilated slim double–skin window. Appl. Therm. Eng. 2019, 160, 114113. [Google Scholar] [CrossRef]
- Zhang, T.; Yang, H. Flow and heat transfer characteristics of natural convection in vertical air channels of double–skin solar façades. Appl. Energy 2019, 242, 107–120. [Google Scholar] [CrossRef]
- Khosravi, S.N.; Mahdavi, A. A CFD–Based Parametric Thermal Performance Analysis of Supply Air Ventilated Windows. Energies 2021, 14, 2420. [Google Scholar] [CrossRef]
- Zhang, W.; Gong, T.; Ma, S.; Zhou, J.; Zhao, Y. Study on the Influence of Mounting Dimensions of PV Array on Module Temperature in Open–Joint Photovoltaic Ventilated Double–Skin Façades. Sustainability 2021, 13, 5027. [Google Scholar] [CrossRef]
- Halawa, E.; Ghaffarianhoseini, A.; Ghaffarianhoseini, A.; Trombley, J.; Hassan, N.; Baig, M.; Yusoff, S.Y.; Azzam Ismail, M. A review on energy conscious designs of building façades in hot and humid climates: Lessons for (and from) Kuala Lumpur and Darwin. Renew. Sustain. Energy Rev. 2018, 82, 2147–2161. [Google Scholar] [CrossRef]
- Tao, Y.; Fang, X.; Setunge, S.; Tu, J.; Liu, J.; Shi, L. Naturally ventilated double–skin façade with adjustable louvers. Sol. Energy 2021, 225, 33–43. [Google Scholar] [CrossRef]
- López-Escamilla, Á.; Herrera-Limones, R.; León-Rodríguez, Á.L. Evaluation of environmental comfort in a social housing prototype with bioclimatic double–skin in a tropical climate. Build. Environ. 2022, 218, 109119. [Google Scholar] [CrossRef]
- Alberto, A.; Ramos, N.M.M.; Almeida, R.M.S.F. Parametric study of double–skin facades performance in mild climate countries. J. Build. Eng. 2017, 12, 87–98. [Google Scholar] [CrossRef]
- Souza, L.C.O.; Souza, H.A.; Rodrigues, E.F. Experimental and numerical analysis of a naturally ventilated double–skin façade. Energy Build. 2018, 165, 328–339. [Google Scholar] [CrossRef]
- Aleksandrowicz, O.; Yezioro, A. Mechanically ventilated double–skin facade in a hot and humid climate: Summer monitoring in an office tower in Tel Aviv. Archit. Sci. Rev. 2018, 61, 171–188. [Google Scholar] [CrossRef]
- Flores Larsen, S.; Rengifo, L.; Filippín, C. Double skin glazed façades in sunny Mediterranean climates. Energy Build. 2015, 102, 18–31. [Google Scholar] [CrossRef]
- Pourshab, N.; Tehrani, M.D.; Toghraie, D.; Rostami, S. Application of double glazed façades with horizontal and vertical louvers to increase natural air flow in office buildings. Energy 2020, 200, 117486. [Google Scholar] [CrossRef]
- Srisamranrungruang, T.; Hiyama, K. Balancing of natural ventilation, daylight, thermal effect for a building with double–skin perforated facade (DSPF). Energy Build. 2020, 210, 109765. [Google Scholar] [CrossRef]
- Saroglou, T.; Theodosiou, T.; Givoni, B.; Meir, I.A. Studies on the optimum double–skin curtain wall design for high–rise buildings in the Mediterranean climate. Energy Build. 2020, 208, 109641. [Google Scholar] [CrossRef]
- Liu, Y.; Wang, W.J.; Li, Z.X.; Song, J.K.; Fang, Z.C.; Pang, D.B.; Chen, Y.H. Daylighting Performance and Thermal Comfort Performance Analysis of West–Facing External Shading for School Office Buildings in Cold and Severe Cold Regions of China. Sustainability 2023, 15, 14458. [Google Scholar] [CrossRef]
- El Ahmar, S.; Battista, F.; Fioravanti, A. Simulation of the thermal performance of a geometrically complex Double–Skin Facade for hot climates: EnergyPlus vs. OpenFOAM. Build. Simul. 2019, 12, 781–795. [Google Scholar] [CrossRef]
- Sun, F.; Yu, J. Improved energy performance evaluating and ranking approach for office buildings using Simple-normalization, Entropy—Based TOPSIS and K-means method. Energy Rep. 2021, 7, 1560–1570. [Google Scholar] [CrossRef]
- Song, J.; Wang, W.; Ni, P.; Zheng, H.; Zhang, Z.; Zhou, Y. Framework on low-carbon retrofit of rural residential buildings in arid areas of northwest China: A case study of Turpan residential buildings. Build. Simul. 2023, 16, 279–297. [Google Scholar] [CrossRef]
- Wang, M.Y.; Chen, C.; Fan, B.X.; Yin, Z.L.; Li, W.X.; Chi, F.A.; Wang, H.F. Multi-Objective Optimization of Envelope Design of Rural Tourism Buildings in Southeastern Coastal Areas of China Based on NSGA-II Algorithm and Entropy—Based TOPSIS Method. Sustainability 2023, 15, 7238. [Google Scholar] [CrossRef]
- Guardo, A.; Coussirat, M.; Egusquiza, E.; Alavedra, P.; Castilla, R. A CFD approach to evaluate the influence of construction and operation parameters on the performance of Active Transparent Façades in Mediterranean climates. Energy Build. 2009, 41, 534–542. [Google Scholar] [CrossRef]
- Wen, Y.; Guo, Q.; Xiao, P.-a.; Ming, T. The Impact of Opening Sizing on the Airflow Distribution of Double–skin Facade. Procedia Eng. 2017, 205, 4111–4116. [Google Scholar] [CrossRef]
- Javanroodi, K.; Mahdavinejad, M.; Nik, V.M. Impacts of urban morphology on reducing cooling load and increasing ventilation potential in hot-arid climate. Appl. Energy 2018, 231, 714–746. [Google Scholar] [CrossRef]
- Zhang, R.; Xu, X.; Zhai, P.; Liu, K.; Kong, L.; Wang, W. Agile and integrated workflow proposal for optimising energy use, solar and wind energy potential, and structural stability of high-rise buildings in early design decisions. Energy Build. 2023, 300, 113692. [Google Scholar] [CrossRef]
- Zhang, M.; Gao, Z. Effect of urban form on microclimate and energy loads: Case study of generic residential district prototypes in Nanjing, China. Sustain. Cities Soc. 2021, 70, 102930. [Google Scholar] [CrossRef]
- Yan, H.; Ji, G.; Yan, K. Data-driven prediction and optimization of residential building performance in Singapore considering the impact of climate change. Build. Environ. 2022, 226, 109735. [Google Scholar] [CrossRef]
- Yan, H.; Yan, K.; Ji, G. Optimization and prediction in the early design stage of office buildings using genetic and XGBoost algorithms. Build. Environ. 2022, 218, 109081. [Google Scholar] [CrossRef]
- GB 50176-2016; Code for Thermal Design of Civil Building. Ministry of Housing and Urban-Rural Development of the People’s Republic of China: Beijing, China, 2016.
- Melgaard, S.P.; Nikolaisson, I.T.; Zhang, C.; Johra, H.; Larsen, O.K. Double–skin façade simulation with computational fluid dynamics: A review of simulation trends, validation methods and research gaps. Build. Simul. 2023, 16, 2307–2331. [Google Scholar] [CrossRef]
- Ahmadi, J.; Mahdavinejad, M.; Larsen, O.K.; Zhang, C.; Zarkesh, A.; Asadi, S. Evaluating the different boundary conditions to simulate airflow and heat transfer in Double–Skin Facade. Build. Simul. 2022, 15, 799–815. [Google Scholar] [CrossRef]
- GB 55015-2021; General Code for Energy Efficiency and Renewable Energy Application in Buildings. Ministry of Housing and Urban-Rural Development of the People’s Republic of China: Beijing, China, 2021.
- Zhou, Y.; Wang, W.; Wang, K.; Song, J. Application of LightGBM Algorithm in the Initial Design of a Library in the Cold Area of China Based on Comprehensive Performance. Buildings 2022, 12, 1309. [Google Scholar] [CrossRef]
- GB/T 10870-2014; The Methods of Performance Test for Water Chilling (Heat Pump) Packages Using the Vaper Compression Cycle. National Refrigeration and Air Conditioning Equipment Standardisation Technical Committee: Hefei, China, 2014.
- Zou, Y.; Xiang, K.; Zhan, Q.; Li, Z. A simulation–based method to predict the life cycle energy performance of residential buildings in different climate zones of China. Build. Environ. 2021, 193, 107663. [Google Scholar] [CrossRef]
- Wen, J.; Xie, Y.; Yang, S.; Yu, J.; Lin, B. Study of surrounding buildings’ shading effect on solar radiation through windows in different climates. Sustain. Cities Soc. 2022, 86, 104143. [Google Scholar] [CrossRef]
- Su, X.; Zhang, L.; Luo, Y.; Liu, Z. Energy performance of a reversible window integrated with photovoltaic blinds in Harbin. Build. Environ. 2022, 213, 108861. [Google Scholar] [CrossRef]

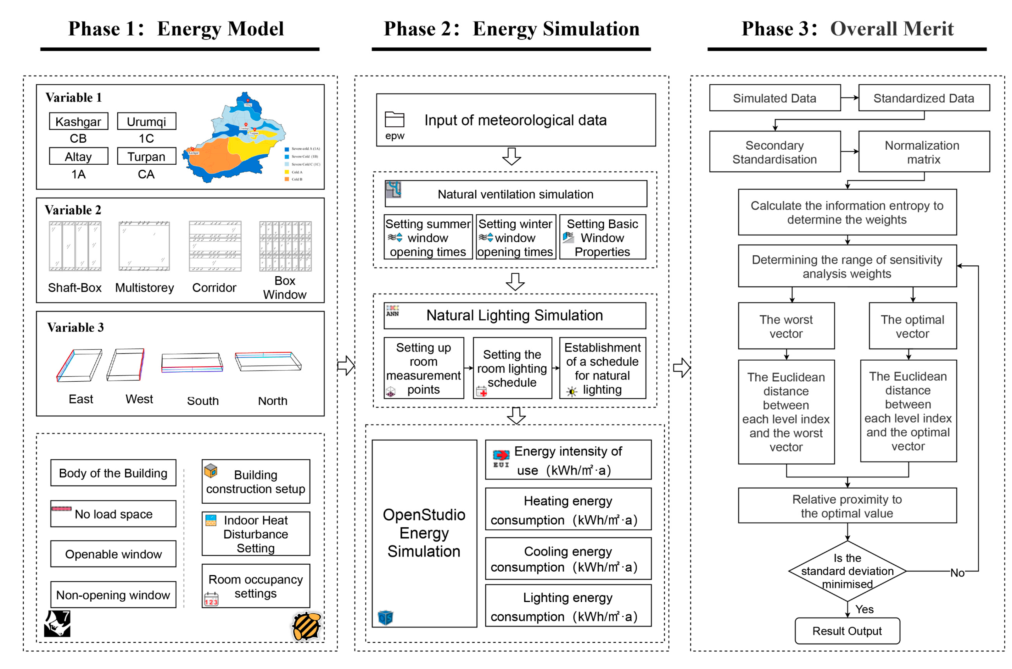

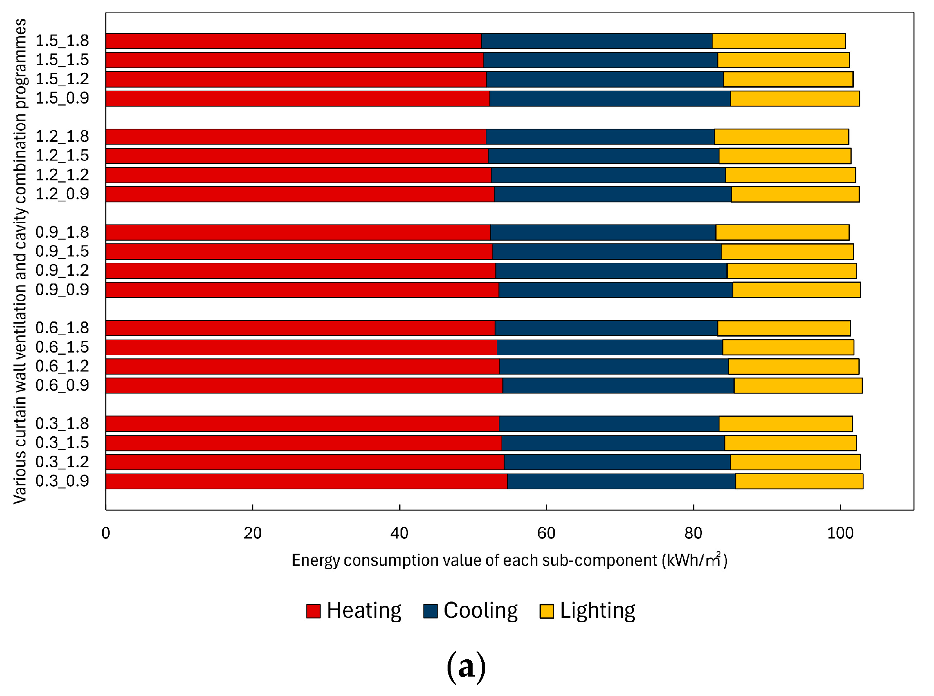
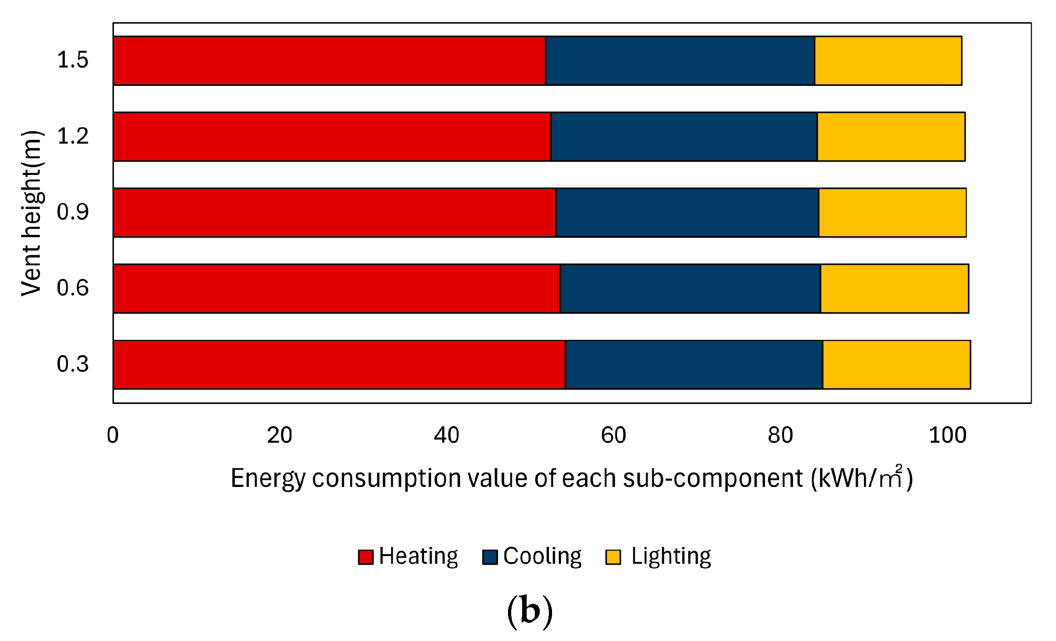

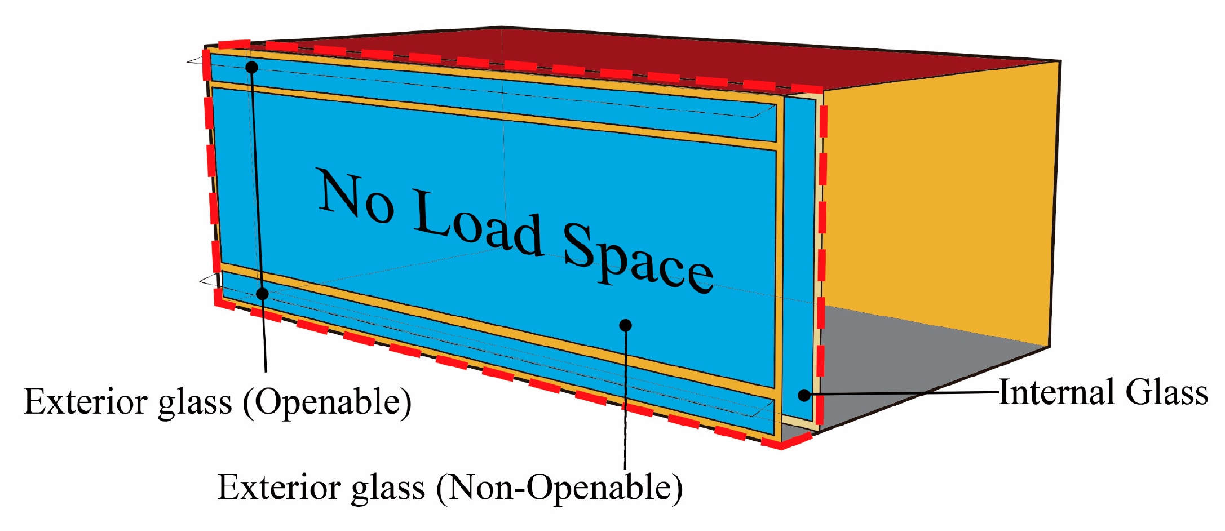

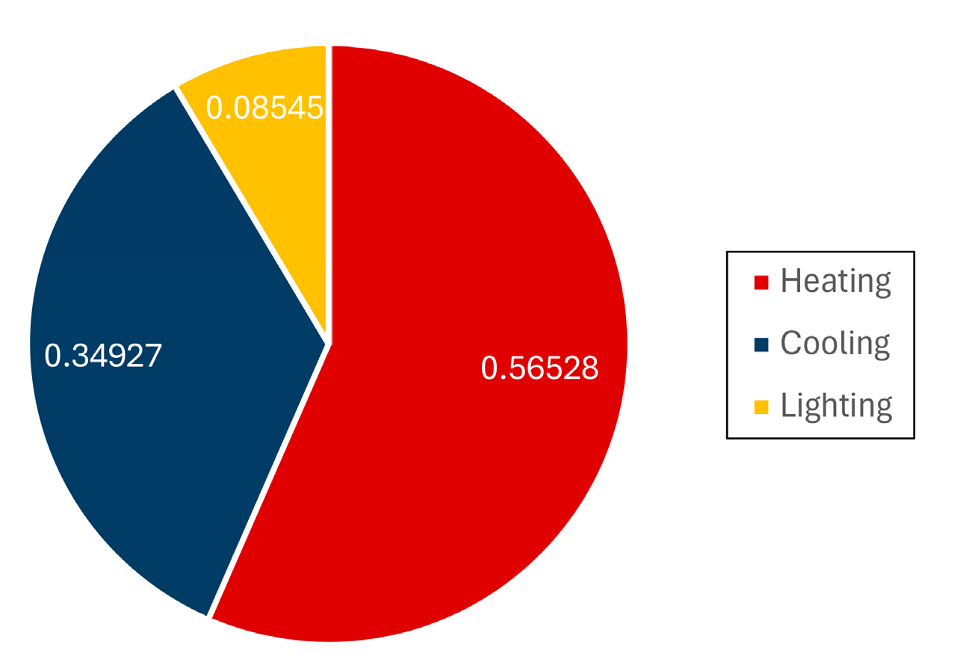

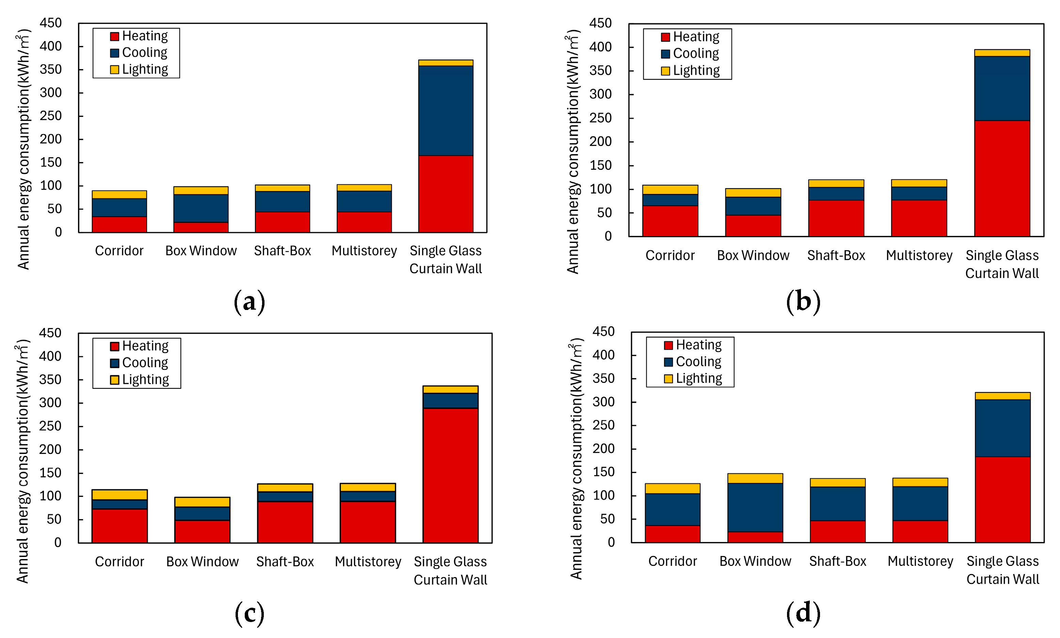
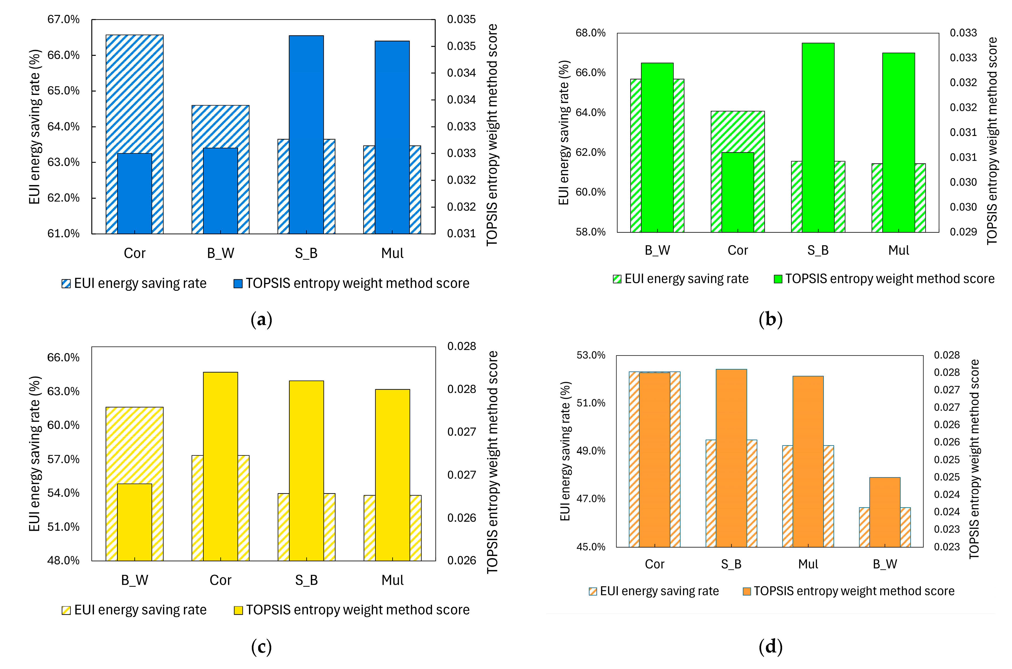
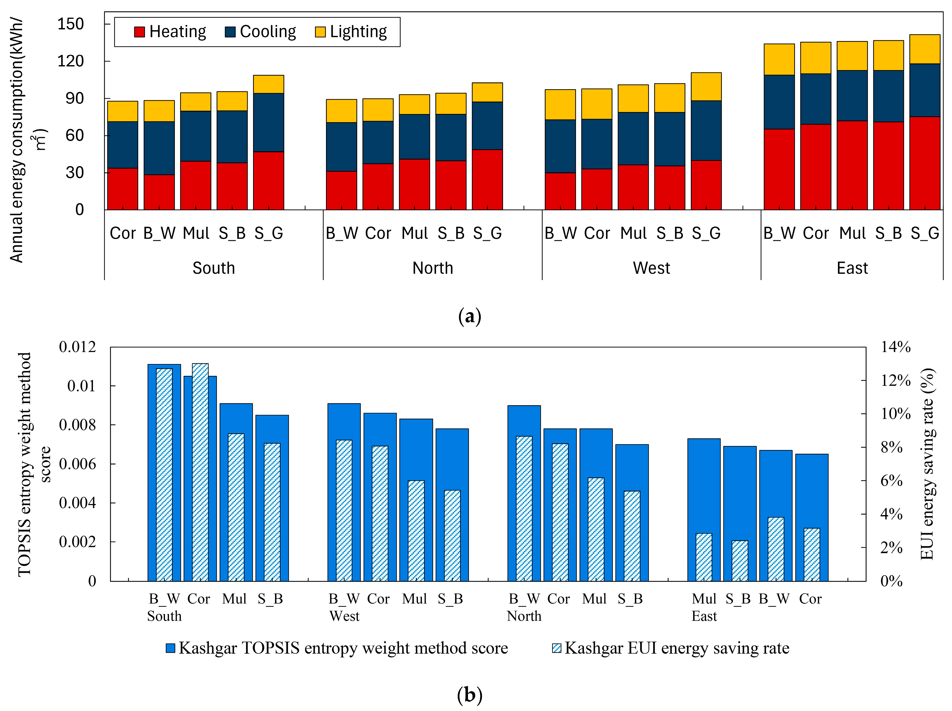


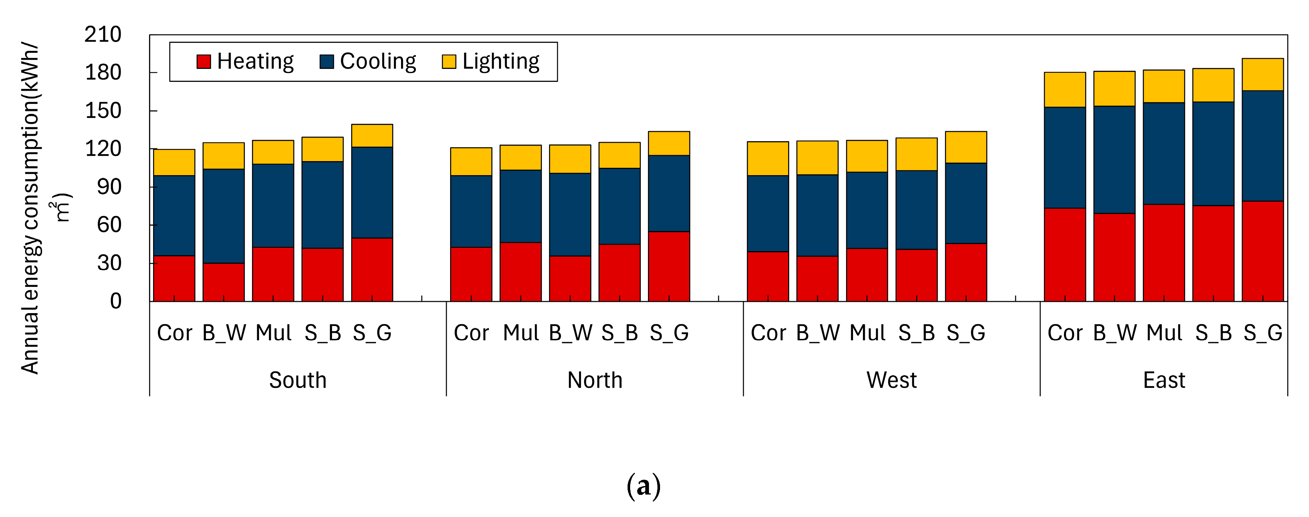
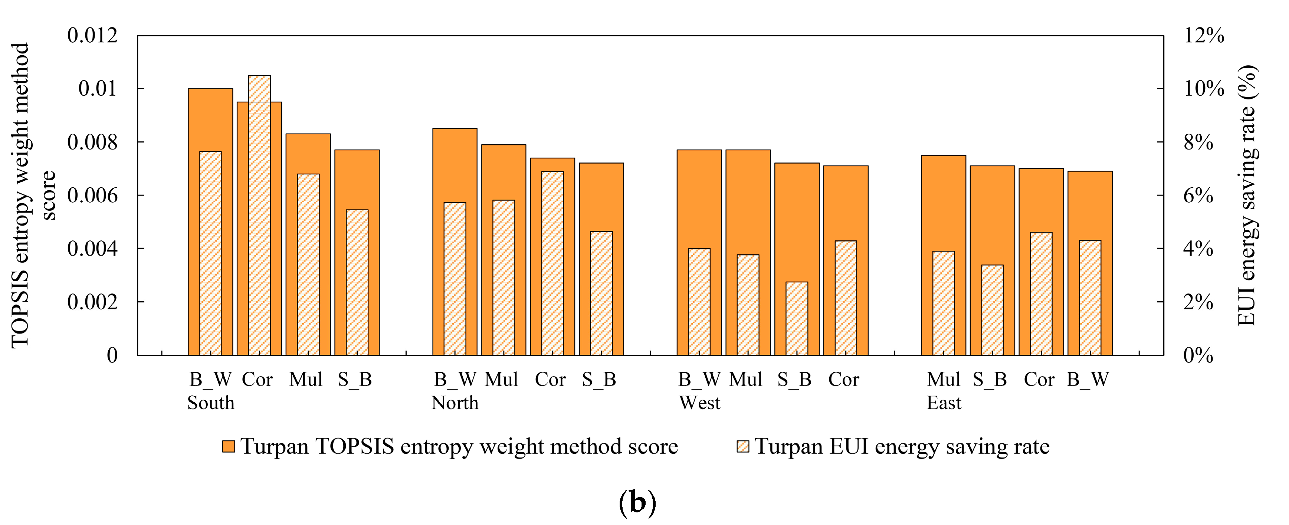
| Typology | Specificities | Vantage | Drawbacks | Applicability | Elevation plan | Section Plan |
|---|---|---|---|---|---|---|
| Multistorey | There is no horizontal and vertical division of units; generally the whole curtain wall as a ventilation unit; the height of the air cavity is the overall height of the curtain wall. | Simple structure. Good integrity and relatively low cost. | Confusing airflow organization, inability to use heat pressure for ventilation, and overheating of the top end in the summer. | It is not suitable for high–rise large buildings, and the height should be less than 20 m. |  |  |
| Shaft–Box | The air is exchanged in shaft ventilation units by providing a vertical penetration layer on the surface of the building with an air inlet at the bottom and a vent at the top. | Vertical ventilation is good. | The temperature of hot pressing is too high, the ventilation chamber is slender, it makes noise easily and is not conducive to fire prevention. | A height of up to 20 m is desirable, less applicable and very rarely used. |  |  |
| Corridor | The curtain wall is divided horizontally in layers, and the airflow flows horizontally on one or several layers, with air inlet at the bottom, air outlet at the top, and more external corridors. | The gallery style is better for soundproofing between floors and prevents the spread of fire. | It is not conducive to soundproofing and fireproofing between the same floors and tends to waste area. | Suitable for building curtain walls with integral internal partitions. | 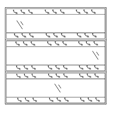 |  |
| Box Window | Also known as box or unit type, it divides the curtain wall cavity horizontally and vertically to form unit boxes that can be independently ventilated. | Connections are set up with partitions that are more effective in both sound insulation and preventing the spread of fire. | The ventilation effect of the thermograms effect is limited to the height of the box and is relatively expensive and complex in structure. | Short site construction period without scaffolding, high fire–resistance, especially for high–rise building curtain wall. | 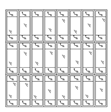 |  |
| Reference | Tool | Type of Building | Location | Koppen Geiger Climate Classifications | DSF Orientation | Seasonal Focus | Type of DSF |
|---|---|---|---|---|---|---|---|
| [25] | CFD | Experimental Test Cell | Mexicali, Northwest Mexico | Bwh, Tropical and Subtropical Desert | Sunshine–orient | Summer | box–window |
| [42] | CFD | Office | Isfahan, Iran | BSk, Tropical and Subtropical Steppe | South | Summer | Multistorey |
| [26] | Energy Plus | Experimental Chamber | Jaipur, India | Bsh, Mid–latitude Steppe and Desert | South | Summer | Box Window |
| [43] | Energy Plus | Theoretical Model Room | Japan | Cfa, Humid Subtropical | South | Spring and autumn | Box Window |
| [24] | Experiment | Experimental Test Cell | Montreal, Canada | Dfb, Warm Summer Continental | South | All seasons | Box Window |
| [44] | Energy Plus | High–rise Office | Tel Aviv, Israel | Csa, Dry–Summer Subtropical | All | Winter and summer | Corridor |
| [17] | TRNSYS | Office | Tianjin, China | Cwa, Humid Subtropical | Sunshine–orient | All Seasons | RDGCW |
| Target Setting | Properties | Element Configuration |
|---|---|---|
| Exterior walls | ||
| Materials: | ||
| 1—Extruded Polystyrene Foam Insulation |  | |
| 2—KPI Clay Hollow Brick | ||
| 3—Cement Mortar | ||
| Total thickness | 36 cm | |
| Heat transfer coefficient | 0.45 W/m2·°C | Exterior wall construction diagrams |
| Roof | ||
| Materials: |  | |
| 1—Extruded Polystyrene Foam Insulation | ||
| 2—Reinforced Concrete | ||
| Total thickness | 20 cm | |
| Heat transfer coefficient | 0.3 W/m2·°C | Roof construction diagrams |
| Window | ||
| Materials: | 1—Float Glass | |
| Total thickness | 15 cm | |
| U values | 2.6 | |
| SHGC (Solar heating coefficient) | 0.4 | |
| VT (Visible transmittance) | 0.6 |
| Room Parameter | Set the Value1 |
|---|---|
| Indoor setting temperature (°C) | 18 °C~26 °C |
| Fresh air ventilation rate (m3/(person)) | 30 |
| Power density of illuminance (W/m2) | 10 |
| Personnel density (m2/person) | 0.125 |
| Equipment (W/m2) | 13 |
Disclaimer/Publisher’s Note: The statements, opinions and data contained in all publications are solely those of the individual author(s) and contributor(s) and not of MDPI and/or the editor(s). MDPI and/or the editor(s) disclaim responsibility for any injury to people or property resulting from any ideas, methods, instructions or products referred to in the content. |
© 2024 by the authors. Licensee MDPI, Basel, Switzerland. This article is an open access article distributed under the terms and conditions of the Creative Commons Attribution (CC BY) license (https://creativecommons.org/licenses/by/4.0/).
Share and Cite
Liu, X.; Wang, W.; Ding, Y.; Wang, K.; Li, J.; Cha, H.; Saierpeng, Y. Research on the Design Strategy of Double–Skin Facade in Cold and Frigid Regions—Using Xinjiang Public Buildings as an Example. Sustainability 2024, 16, 4766. https://doi.org/10.3390/su16114766
Liu X, Wang W, Ding Y, Wang K, Li J, Cha H, Saierpeng Y. Research on the Design Strategy of Double–Skin Facade in Cold and Frigid Regions—Using Xinjiang Public Buildings as an Example. Sustainability. 2024; 16(11):4766. https://doi.org/10.3390/su16114766
Chicago/Turabian StyleLiu, Xiang, Wanjiang Wang, Yingjie Ding, Kun Wang, Jie Li, Han Cha, and Yeriken Saierpeng. 2024. "Research on the Design Strategy of Double–Skin Facade in Cold and Frigid Regions—Using Xinjiang Public Buildings as an Example" Sustainability 16, no. 11: 4766. https://doi.org/10.3390/su16114766




