Optimal Design of Truss Structures for Sustainable Carbon Emission Reduction in Korean Construction
Abstract
1. Introduction
2. Embodied-Carbon Emissions
3. Advanced Crow Search Algorithm
4. Numerical Examples
4.1. Problem Definition
- In the case of using steel as the material for the structure, it was assumed that the Republic of Korea imports most of its iron scrap from Japan. Imported iron scrap was processed into Pohang’s structural steel and transported to KOREATECH.
- In the case of using GLT (imported) as the material for the structure, it was assumed that it was imported by sea from Canada, which has the highest timber production in the world. Imported timber was brought into Incheon, processed into GLT at a sawmill, and transported to KOREATECH.
- In the case of using GLT (domestic) as the material for the structure, it was assumed that logging was performed in Gangneung, where wood production is the highest in Korea. The wood was brought into Incheon, processed into GLT at a sawmill, and transported to KOREATECH.
- The loss rate during the production of the construction materials was 10%.
4.2. The 10-Bar Truss Structure
4.3. The 17-Bar Truss Structure
4.4. The 22-Bar Truss Structure
4.5. The 120-Bar Truss Dome Structure
5. Conclusions
Author Contributions
Funding
Institutional Review Board Statement
Informed Consent Statement
Data Availability Statement
Conflicts of Interest
References
- Lee, H.; Calvin, K.; Dasgupta, D.; Krinner, G.; Mukherji, A.; Thorne, P.; Trisos, C.; Romero, J.; Aldunce, P.; Barret, K.; et al. Climate Change 2023: Synthesis Report, Summary for Policymakers; Contribution of Working Groups I, II and III to the Sixth Assessment Report of the Intergovernmental Panel on Climate Change; Core Writing Team, Lee, H., Romero, J., Eds.; IPCC: Geneva, Switzerland, 2023. [Google Scholar]
- Tokarska, K.B.; Gillett, N.P. Cumulative carbon emissions budgets consistent with 1.5 °C global warming. Nat. Clim. Chang. 2018, 8, 296–299. [Google Scholar] [CrossRef]
- Hafner, A.; Schäfer, S. Environmental aspects of material efficiency versus carbon storage in timber buildings. Eur. J. Wood Wood Prod. 2018, 76, 1045–1059. [Google Scholar] [CrossRef]
- GlobalABC. 2021 Global Status Report for Buildings and Construction; UN Environment Programme: Nairobi, Kenya, 2021; pp. 15–16. [Google Scholar]
- Moran, F.; Blight, T.; Natarajan, S.; Shea, A. The use of Passive House Planning Package to reduce energy use and CO2 emissions in historic dwellings. Energy Build. 2014, 75, 216–227. [Google Scholar] [CrossRef]
- Whang, S.W.; Kim, S. Determining sustainable design management using passive design elements for a zero emission house during the schematic design. Energy Build. 2014, 77, 304–312. [Google Scholar] [CrossRef]
- Wiberg, A.H.; Georges, L.; Dokka, T.H.; Haase, M.; Time, B.; Lien, A.G.; Mellegård, S.; Maltha, M. A net zero emission concept analysis of a single-family house. Energy Build. 2014, 74, 101–110. [Google Scholar] [CrossRef]
- Knoeri, C.; Sanyé-Mengual, E.; Althaus, H.J. Comparative LCA of recycled and conventional concrete for structural applications. Int. J. Life Cycle Assess. 2013, 18, 909–918. [Google Scholar] [CrossRef]
- Cho, Y.S.; Kim, J.H.; Hong, S.U.; Kim, Y. LCA application in the optimum design of high rise steel structures. Renew. Sustain. Energy Rev. 2012, 16, 3146–3153. [Google Scholar] [CrossRef]
- Acevedo-De-los Ríos, A. Building Materials and the Climate: Constructing a New Future; Technical Report; UNEP: Nairobi, Kenya, 2023. [Google Scholar]
- IEA. Available online: https://www.iea.org/data-and-statistics/charts/global-cement-demand-for-building-construction-2000-2020-and-in-the-net-zero-scenario-2025-2030 (accessed on 12 April 2024).
- Follesa, M.; Fragiacomo, M.; Casagrande, D.; Tomasi, R.; Piazza, M.; Vassallo, D.; Canetti, D.; Rossi, S. The new provisions for the seismic design of timber buildings in Europe. Eng. Struct. 2018, 168, 736–747. [Google Scholar] [CrossRef]
- Barber, D. Determination of fire resistance ratings for glulam connectors within US high rise timber buildings. Fire Saf. J. 2017, 91, 579–585. [Google Scholar] [CrossRef]
- Žegarac Leskovar, V.; Premrov, M. A review of architectural and structural design typologies of multi-storey timber buildings in Europe. Forests 2021, 12, 757. [Google Scholar] [CrossRef]
- Nehdi, M.L.; Zhang, Y.; Gao, X.; Zhang, L.V.; Suleiman, A.R. Experimental investigation on axial compression of resilient nail-cross-laminated timber panels. Sustainability 2021, 13, 11257. [Google Scholar] [CrossRef]
- Hammad, M.; Valipour, H.; Ghanbari-Ghazijahani, T.; Bradford, M. Timber-timber composite (TTC) beams subjected to hogging moment. Constr. Build. Mater. 2022, 321, 126295. [Google Scholar] [CrossRef]
- Enerdata. Available online: https://yearbook.enerdata.co.kr/co2/emissions-co2-data-from-fuel-combustion.html (accessed on 12 April 2024).
- Farshi, B.; Alinia-Ziazi, A. Sizing optimization of truss structures by method of centers and force formulation. Int. J. Solids Struct. 2010, 47, 2508–2524. [Google Scholar] [CrossRef]
- Hasançebi, O.; Azad, S.K.; Azad, S.K. Automated sizing of truss structures using a computationally improved SOPT algorithm. Int. J. Optim. Civ. Eng. 2013, 3, 209–221. [Google Scholar]
- Mortazavi, A. A new fuzzy strategy for size and topology optimization of truss structures. Appl. Soft Comput. 2020, 93, 106412. [Google Scholar] [CrossRef]
- Cai, Q.; Feng, R.; Zhang, Z. Topology optimization of truss structure considering nodal stability and local buckling stability. Structures 2022, 40, 64–73. [Google Scholar] [CrossRef]
- Amoruso, F.M.; Schuetze, T. Life cycle assessment and costing of carbon neutral hybrid-timber building renovation systems: Three applications in the Republic of Korea. Build. Environ. 2022, 222, 109395. [Google Scholar] [CrossRef]
- Oh, J.W.; Park, K.S.; Kim, H.S.; Kim, I.; Pang, S.J.; Ahn, K.S.; Oh, J.K. Comparative CO2 emissions of concrete and timber slabs with equivalent structural performance. Energy Build. 2023, 281, 112768. [Google Scholar] [CrossRef]
- Hemmati, M.; Messadi, T.; Gu, H.; Seddelmeyer, J.; Hemmati, M. Comparison of Embodied Carbon Footprint of a Mass Timber Building Structure with a Steel Equivalent. Buildings 2024, 14, 1276. [Google Scholar] [CrossRef]
- Zhao, Z.; Chen, H.; Liu, H.; Zhu, Z.; Zhao, T.; Zhou, T. Embodied carbon emission reduction potential of new steel–timber composite frame structure for rural houses. Structures 2024, 61, 106121. [Google Scholar] [CrossRef]
- Orr, J.; Gibbons, O.; Arnold, W. How to Calculate Embodied Carbon; The Institution of Structural Engineers: London, UK, 2020. [Google Scholar]
- Lee, D.; Kim, J.; Shon, S.; Lee, S. An Advanced Crow Search Algorithm for Solving Global Optimization Problem. Appl. Sci. 2023, 13, 6628. [Google Scholar] [CrossRef]
- BS EN 15804+A2:2019; Sustainability of Construction Works—Environmental Product Declarations—Core Rules for the Product Category of Construction Products. European Standards: Pilsen, Czech Republic, 2019.
- Mostafavi, F.; Tahsildoost, M.; Zomorodian, Z. Energy efficiency and carbon emission in high-rise buildings: A review (2005–2020). Build. Environ. 2021, 206, 108329. [Google Scholar] [CrossRef]
- Cabeza, L.F.; Chàfer, M. Technological options and strategies towards zero energy buildings contributing to climate change mitigation: A systematic review. Energy Build. 2020, 219, 110009. [Google Scholar] [CrossRef]
- Wu, W.; Skye, H.M. Residential net-zero energy buildings: Review and perspective. Renew. Sustain. Energy Rev. 2021, 142, 110859. [Google Scholar] [CrossRef]
- KC, S.; Gautam, D. Progress in sustainable structural engineering: A review. Innov. Infrastruct. Solut. 2021, 6, 68. [Google Scholar] [CrossRef]
- Passoni, C.; Caruso, M.; Marini, A.; Pinho, R.; Landolfo, R. The role of life cycle structural engineering in the transition towards a sustainable building renovation: Available tools and research needs. Buildings 2022, 12, 1107. [Google Scholar] [CrossRef]
- Climatiq. Available online: https://www.climatiq.io/data/ (accessed on 12 April 2024).
- ARUP. Embodied Carbon Timber; The Institution of Structural Engineers: London, UK, 2023; pp. 1–15. [Google Scholar]
- Askarzadeh, A. A novel metaheuristic method for solving constrained engineering optimization problems: Crow search algorithm. Comput. Struct. 2016, 169, 1–12. [Google Scholar] [CrossRef]
- Lee, K.S.; Geem, Z.W. A new structural optimization method based on the harmony search algorithm. Comput. Struct. 2004, 82, 781–798. [Google Scholar] [CrossRef]
- Asl, R.N.; Aslani, M.; Panahi, M.S. Sizing Optimization of Truss Structures using a Hybridized Genetic Algorithm. arXiv 2013, arXiv:1306.1454. [Google Scholar]
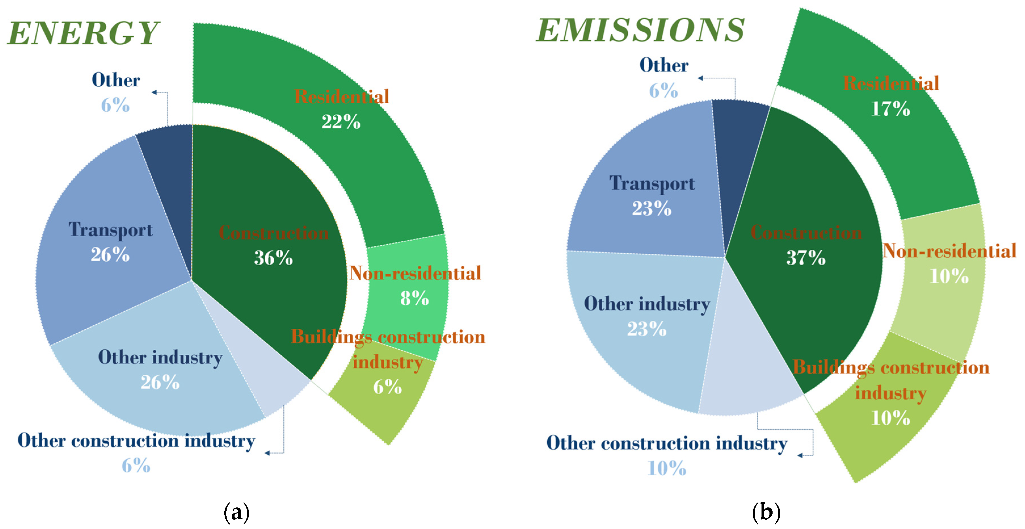
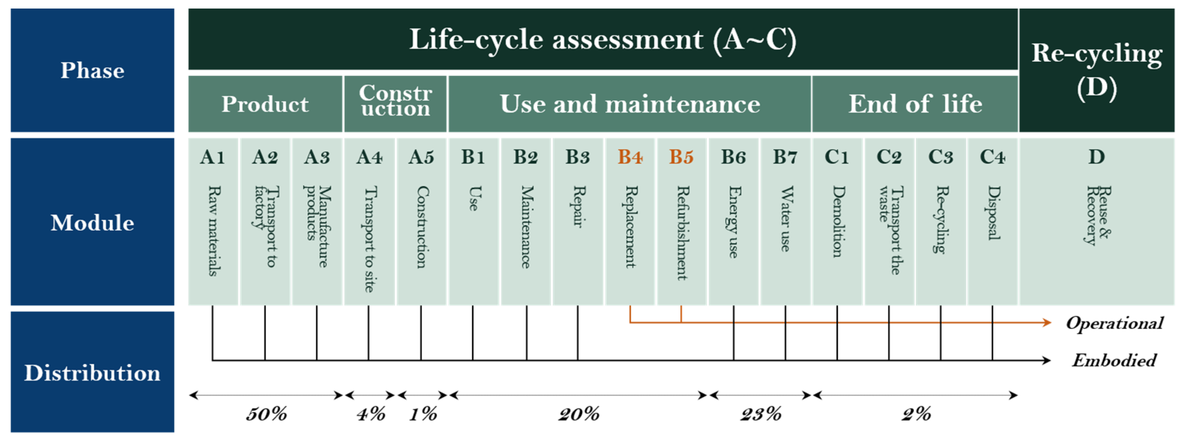

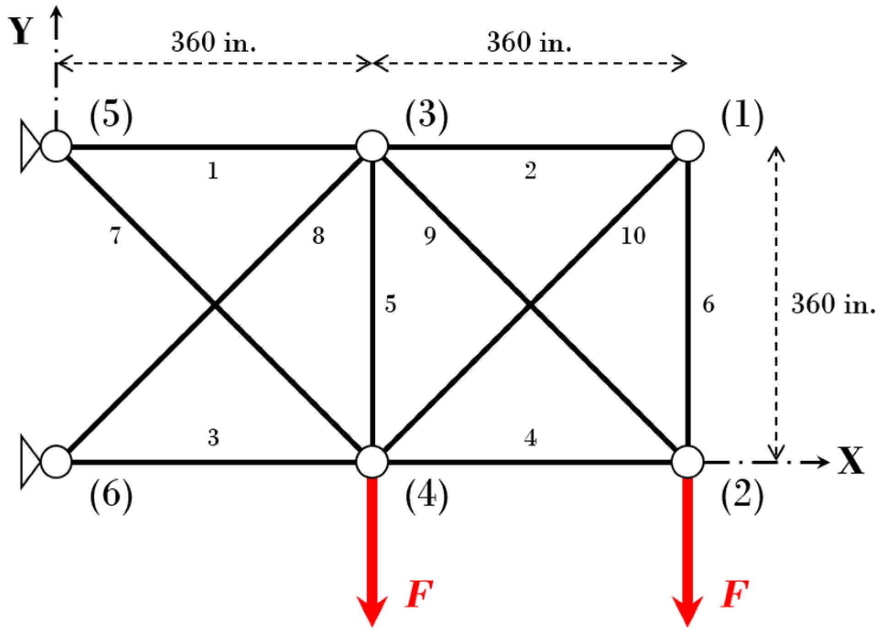
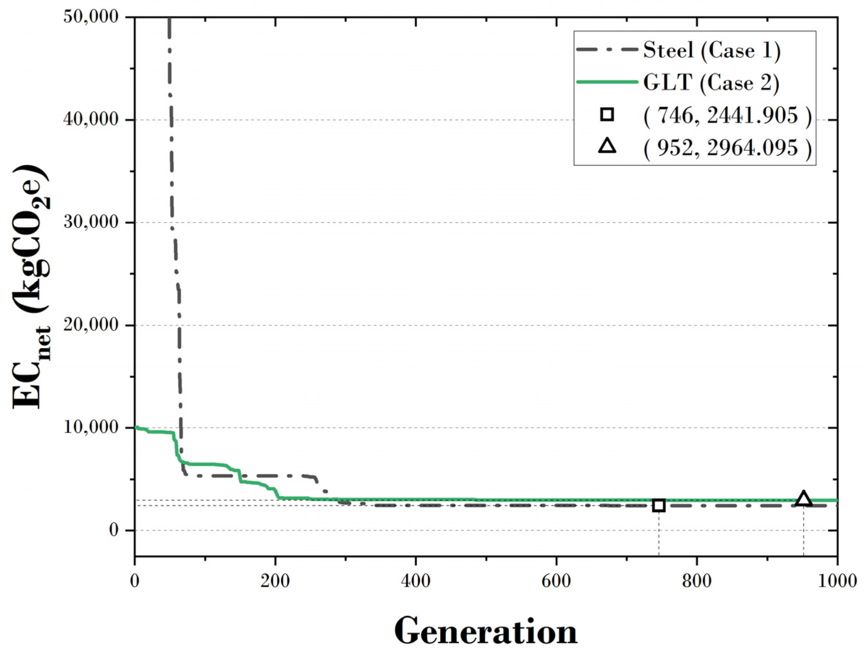
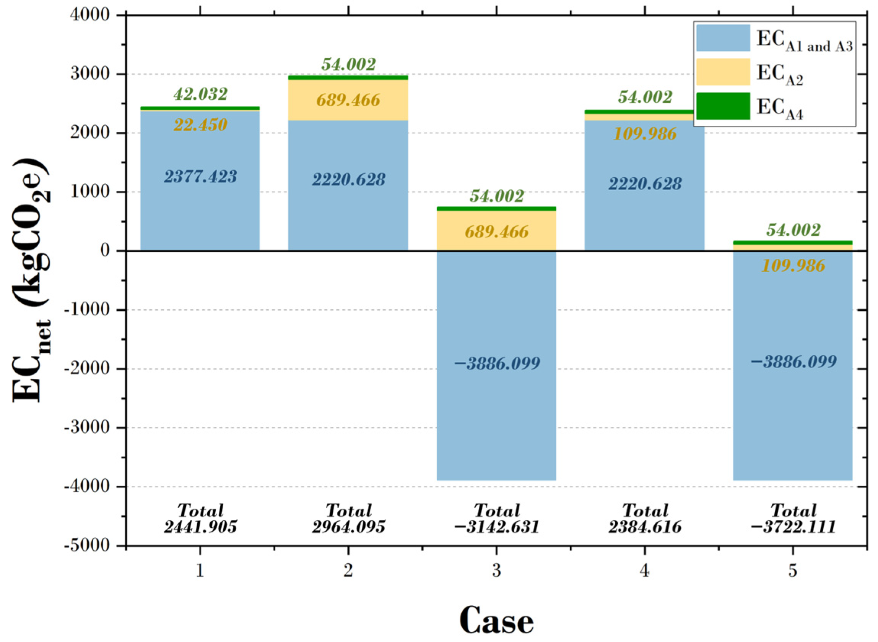
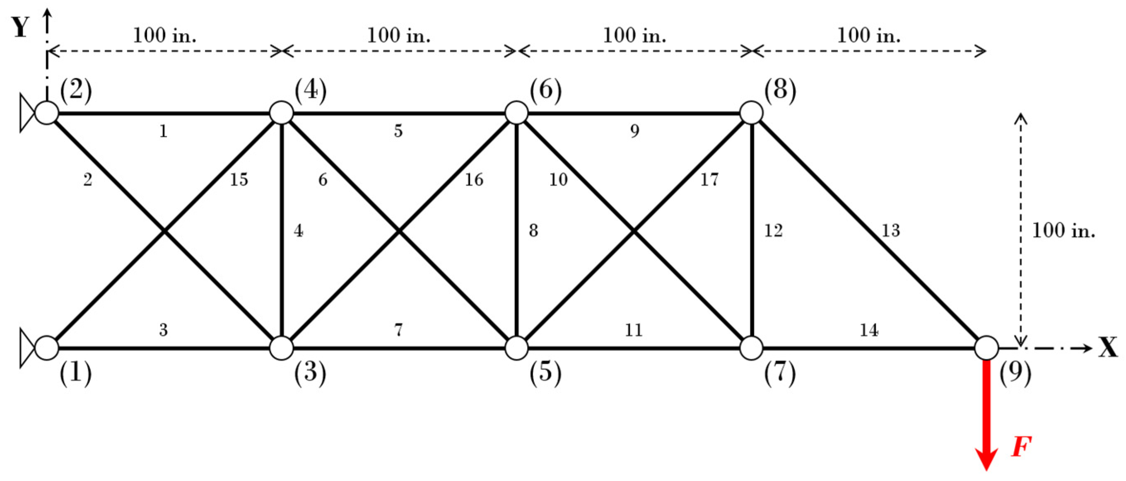
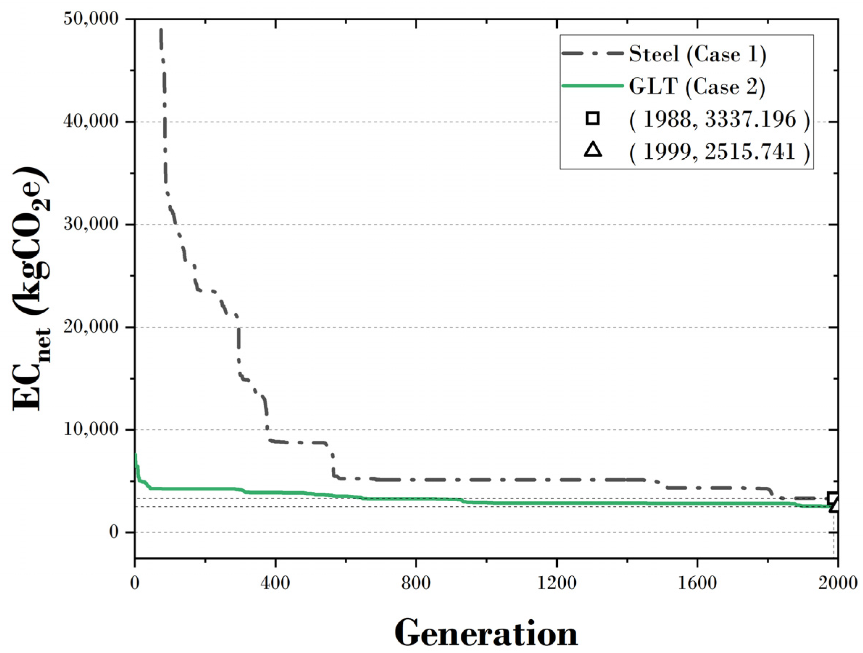
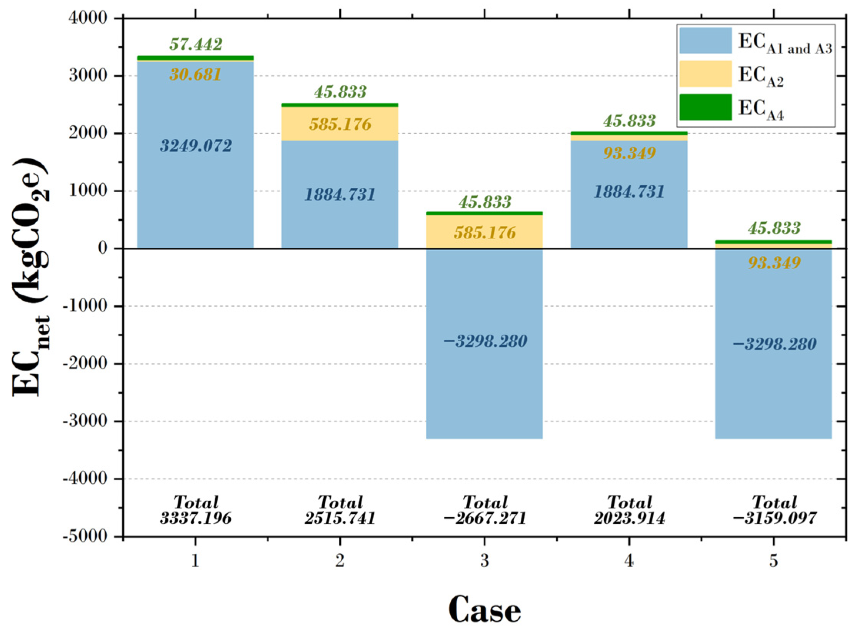
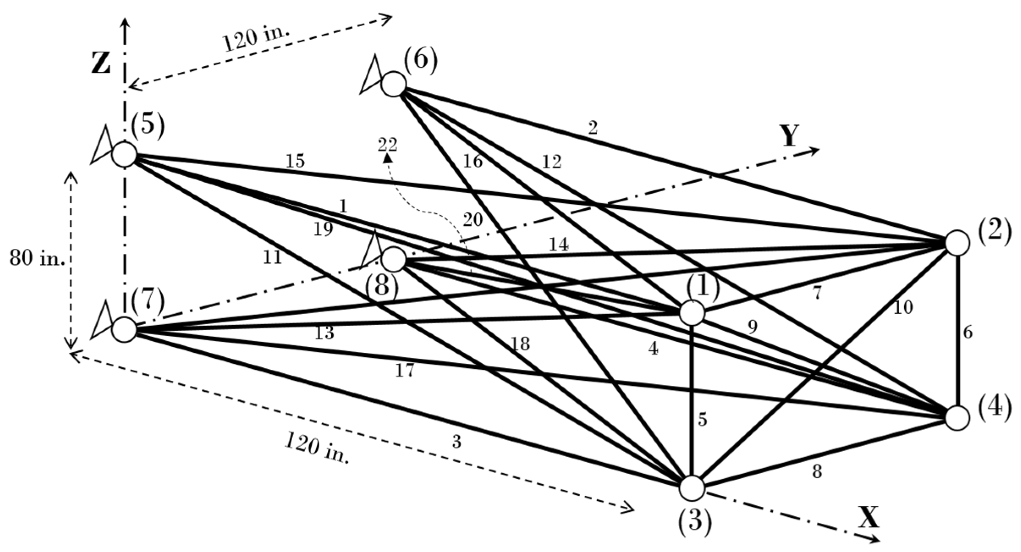
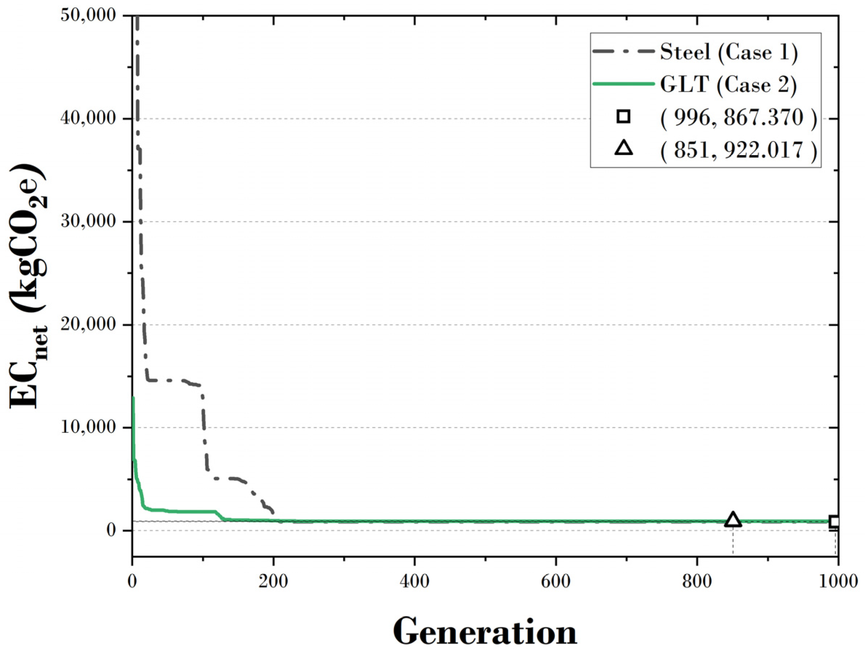

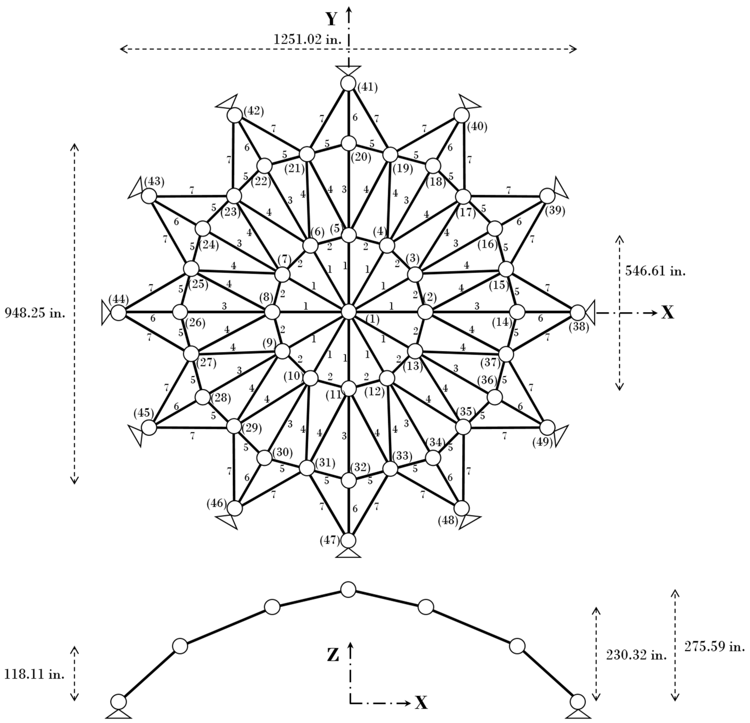
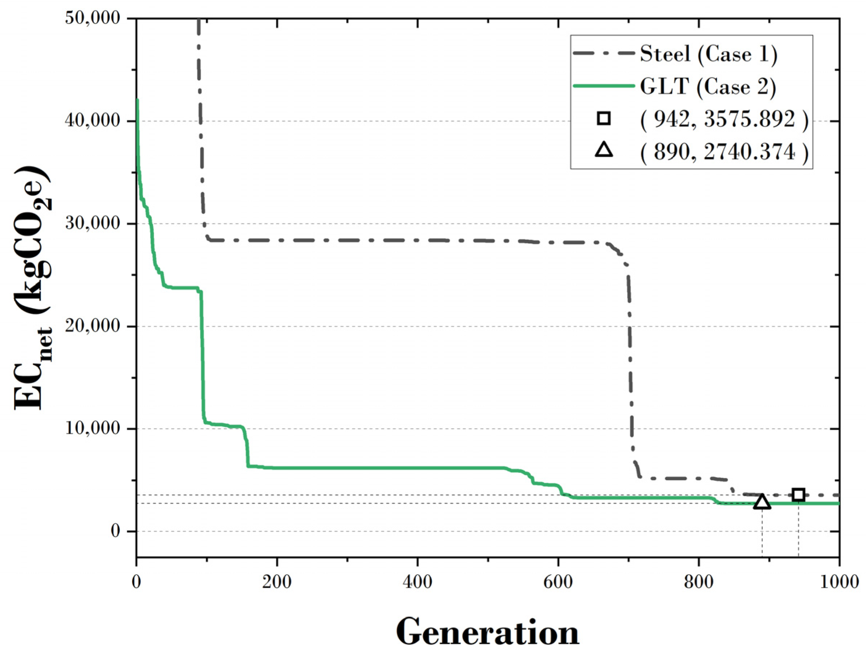

| Country | CO2 Emissions (M ton CO2) | Territorial Size and Relative Emissions | |
|---|---|---|---|
| Territory (km2) | CO2 per Territory (ton CO2/km2) | ||
| China | 10,504 (1) | 9,596,960 | 109.45 (8) |
| USA | 4735 (2) | 9,833,517 | 481.52 (5) |
| India | 2481 (3) | 3,287,263 | 754.73 (4) |
| Russia | 1798 (4) | 17,098,246 | 105.16 (9) |
| Japan | 1001 (5) | 377,976 | 2648.32 (2) |
| Indonesia | 739 (6) | 1,904,569 | 388.01 (6) |
| Germany | 636 (7) | 357,114 | 1780.94 (3) |
| Iran | 634 (8) | 1,648,195 | 384.66 (7) |
| Republic of Korea | 597 (9) | 100,210 | 5957.49 (1) |
| Material | Carbon (kgCO2e/kg) | |
|---|---|---|
| No Carbon Storage | Including Carbon Storage | |
| Concrete (structure) | 0.159 | - |
| Steel (general, pipe) | 1.370 | - |
| Steel (section) | 1.420 | - |
| CLT | 0.437 | −1.204 |
| MDF | 0.857 | −0.644 |
| GLT | 0.512 | −0.896 |
| Aluminum (general) | 8.240 | - |
| Glass | 0.850 | - |
| Iron (general) | 1.910 | - |
| Transportation | Carbon (kgCO2e/kg/km) |
|---|---|
| By sea | 0.000017 |
| By rail | 0.000027 |
| By road | 0.000107 |
| Material | Raw Material (A1) | Manufacturing Products (A3) | Construction (A5) |
|---|---|---|---|
| Steel (imported) | L: Osaka (Japan) | L: Pohang (Korea) D: 761 km (by sea) | KOREATECH (Korea) D: 249 km (by road) |
| GLT (imported) | L: Vancouver (Canada) | L: Incheon (Korea) D: 9351 km (by sea) | KOREATECH (Korea) D: 128 km (by road) |
| GLT (domestic) | L: Ganneung (Korea) | L: Incheon (Korea) D: 237 km (by road) | KOREATECH (Korea) D: 128 km (by road) |
| Case | Material | Carbon Storage | Elastic Modulus (ksi) | Yield Strength (ksi) | Density (lb/in3) | ECC (kgCO2e/kg) |
|---|---|---|---|---|---|---|
| 1 | Steel (general) | - | 30,458 (210,000 MPa) | 40 (275 MPa) | 0.2836 (7850 kg/m3) | 1.37 |
| 2 | GLT (imported) | No | 1595 (11,000 MPa) | 1.105 (7 MPa) | 0.0206 (570 kg/m3) | 0.512 |
| 3 | GLT (imported) | Yes | −0.896 | |||
| 4 | GLT (domestic) | No | 0.512 | |||
| 5 | GLT (domestic) | Yes | −0.896 |
| D | N | fl | FAR | ub | lb | |||
|---|---|---|---|---|---|---|---|---|
| Depends on problem | 10 | 1000 (10 bar) 2000 (17 bar) 1000 (22 bar) | 2 | 0.4 | 0.01 | 0.4 | 1000 | 0.1 |
| Variables | Steel | GLT |
|---|---|---|
| 6.228 | 291.313 | |
| 0.100 | 0.100 | |
| 8.261 | 180.205 | |
| 2.429 | 90.765 | |
| 0.100 | 3.597 | |
| 0.100 | 4.057 | |
| 4.571 | 151.850 | |
| 3.259 | 145.896 | |
| 3.510 | 127.887 | |
| 0.100 | 0.100 | |
| (MPa) | 40.000 | −1.105 |
| (mm) | −3.168 | −1.750 |
| Weight (kg) | 4759.435 | 8692.408 |
| Variables | Steel | GLT |
|---|---|---|
| 33.616 | 344.669 | |
| 0.100 | 127.904 | |
| 11.434 | 503.673 | |
| 23.771 | 51.261 | |
| 16.831 | 280.376 | |
| 0.100 | 3.236 | |
| 8.144 | 182.749 | |
| 0.100 | 4.338 | |
| 4.989 | 211.631 | |
| 3.374 | 566.670 | |
| 4.881 | 346.404 | |
| 15.760 | 138.544 | |
| 4.423 | 137.264 | |
| 15.017 | 151.003 | |
| 7.658 | 0.100 | |
| 6.555 | 131.129 | |
| 0.168 | 0.100 | |
| (MPa) | −40.000 | 1.105 |
| (mm) | −1.870 | −1.322 |
| Weight (kg) | 4753.058 | 7377.578 |
| Variables | Steel | GLT |
|---|---|---|
| ) | 1.553 | 56.065 |
| ) | 0.100 | 0.100 |
| ) | 2.355 | 14.476 |
| ) | 0.100 | 0.100 |
| ) | 0.100 | 0.100 |
| ) | 0.882 | 68.667 |
| ) | 1.046 | 0.100 |
| (MPa) | −39.999 | −1.105 |
| (mm) | −1.216 | −0.673 |
| Weight (kg) | 1235.366 | 2703.877 |
| Variables | Steel | GLT |
|---|---|---|
| ) | 0.267 | 6.922 |
| ) | 1.020 | 22.505 |
| ) | 2.057 | 3.946 |
| ) | 0.415 | 17.299 |
| ) | 0.488 | 36.551 |
| ) | 0.148 | 5.687 |
| ) | 0.906 | 16.743 |
| (MPa) | −40.000 | −1.105 |
| (mm) | −2.000 | −1.932 |
| Weight (kg) | 5093.025 | 8036.328 |
Disclaimer/Publisher’s Note: The statements, opinions and data contained in all publications are solely those of the individual author(s) and contributor(s) and not of MDPI and/or the editor(s). MDPI and/or the editor(s) disclaim responsibility for any injury to people or property resulting from any ideas, methods, instructions or products referred to in the content. |
© 2024 by the authors. Licensee MDPI, Basel, Switzerland. This article is an open access article distributed under the terms and conditions of the Creative Commons Attribution (CC BY) license (https://creativecommons.org/licenses/by/4.0/).
Share and Cite
Lee, D.; Kim, J.; Lee, S. Optimal Design of Truss Structures for Sustainable Carbon Emission Reduction in Korean Construction. Sustainability 2024, 16, 5830. https://doi.org/10.3390/su16145830
Lee D, Kim J, Lee S. Optimal Design of Truss Structures for Sustainable Carbon Emission Reduction in Korean Construction. Sustainability. 2024; 16(14):5830. https://doi.org/10.3390/su16145830
Chicago/Turabian StyleLee, Donwoo, Jeonghyun Kim, and Seungjae Lee. 2024. "Optimal Design of Truss Structures for Sustainable Carbon Emission Reduction in Korean Construction" Sustainability 16, no. 14: 5830. https://doi.org/10.3390/su16145830
APA StyleLee, D., Kim, J., & Lee, S. (2024). Optimal Design of Truss Structures for Sustainable Carbon Emission Reduction in Korean Construction. Sustainability, 16(14), 5830. https://doi.org/10.3390/su16145830







