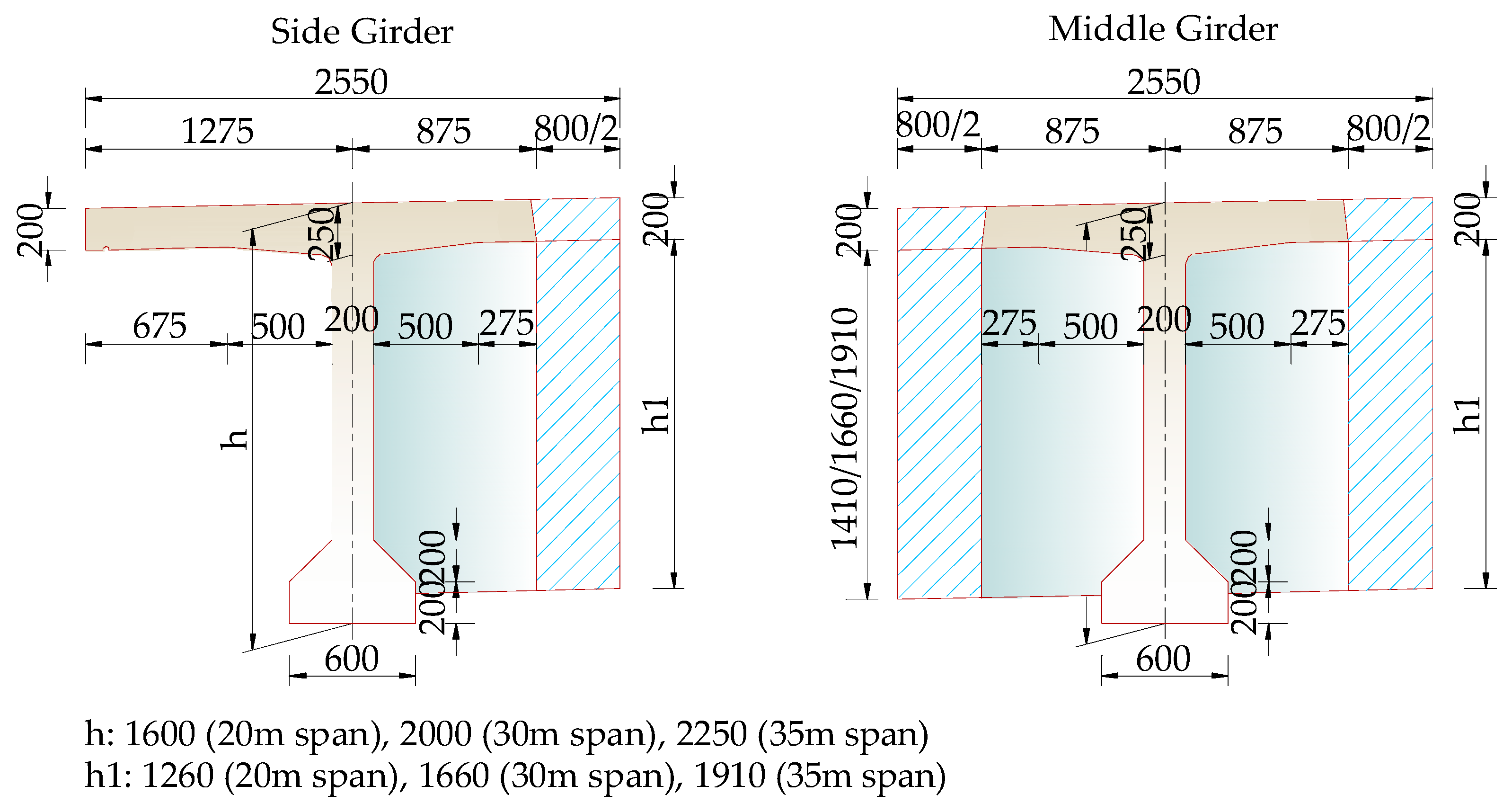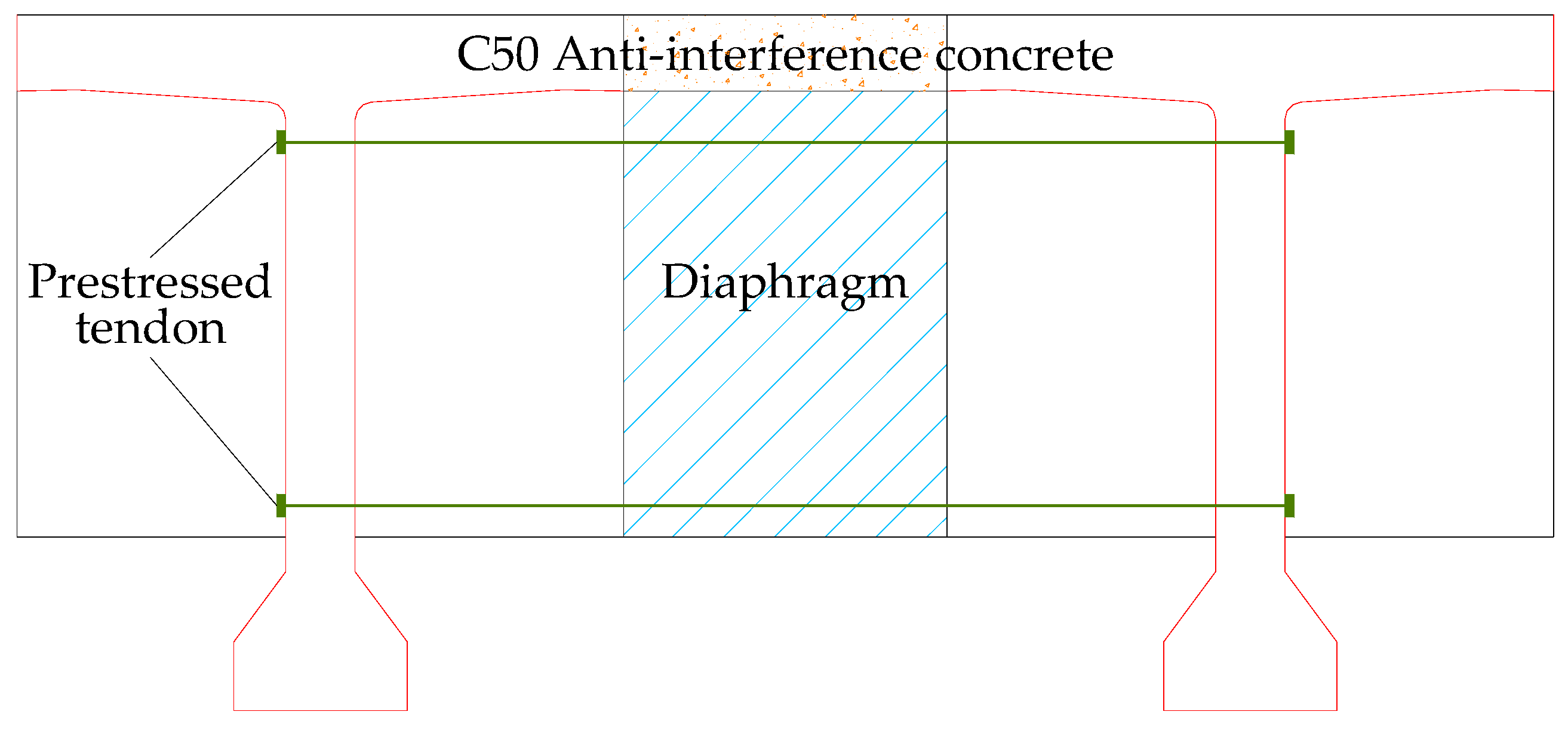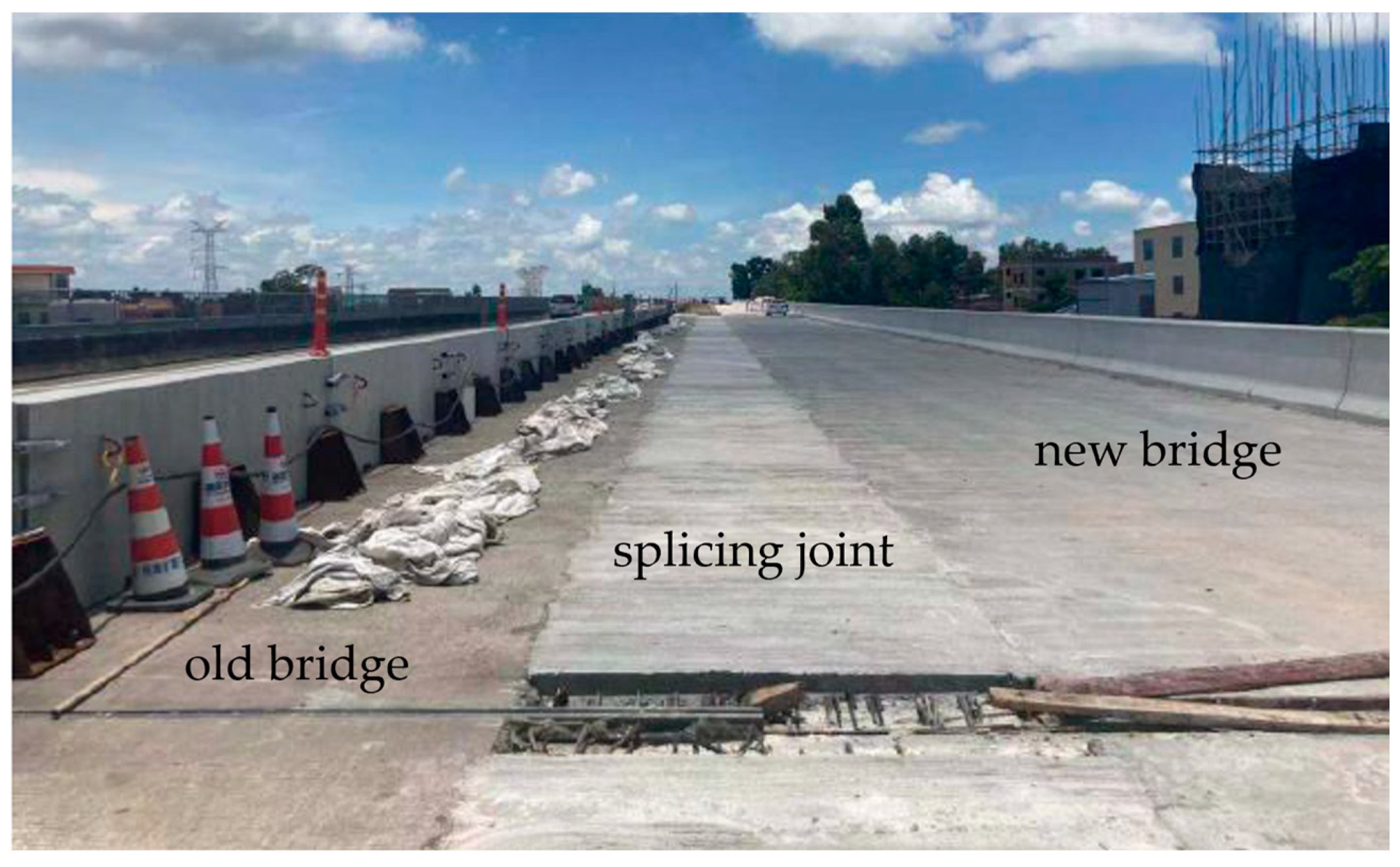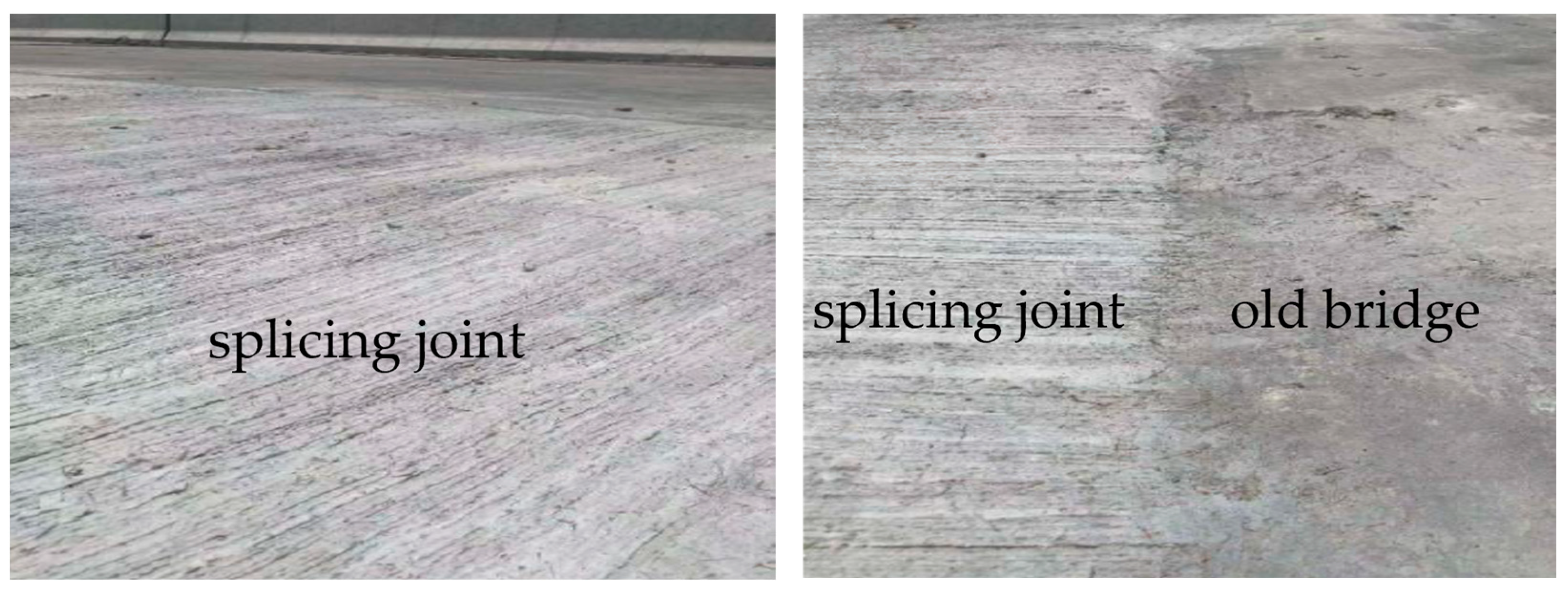A Multi-Technique Hybrid Method for the Widening and Splicing of New and Old Beam Bridges
Abstract
1. Introduction
2. Theoretical Algorithms
2.1. Selection of the Splicing Materials Based on the Maximum Stress at the Splicing Interface
2.2. The Calculation Method for the Minimum Reinforcement Ratio on the Longitudinal Section of the Splicing Structures Based on the Allowable Stress Value of the Splicing Materials
2.3. Calculation of the Quantity of the Splicing Diaphragms Based on the Equivalent Analogic Orthotropic Plate Model
2.4. Algorithm Flow of the Proposed Method
3. Verification of Actual Bridge Examples
3.1. Brief Introduction to Actual Bridges
3.2. Determination of the Proposed Multi-Technique Hybrid Method for the Splicing Scheme of New and Old Bridges
3.3. Verification of the Effectiveness of the Aforementioned Scheme
3.3.1. Verification of the Effectiveness by Using Analytical Calculation
3.3.2. Verification of the Effectiveness with the Measured Data
4. Conclusions
- (1)
- The results of no observable cracks in the splicing structures after the splicing construction could testify to the effectiveness of the selection method for the materials based on the maximum stress at the splicing interface.
- (2)
- The maximum total settlements of the new bridges after the splicing construction were under 1 mm (smaller than the assumption design value of 2 mm), which has indicated that the minimum longitudinal reinforcement ratio of the splicing structures could be accurately calculated by the method based on the allowable stress value of the splicing materials in this paper.
- (3)
- Increasing the number of splicing transverse diaphragms can improve the structural stress conditions to some extent, but when the number reaches a certain limit, the improvement effect will significantly decrease.
- (4)
- The methods mentioned in this paper could be applicable to all widening and splicing projects with T-shaped girders for new and old bridges.
Author Contributions
Funding
Institutional Review Board Statement
Informed Consent Statement
Data Availability Statement
Conflicts of Interest
References
- Kong, Q.M.; Lv, H.J. Study on the Splicing Method between New and Old Bridges. Appl. Mech. Mater. 2012, 204–208, 2257–2260. [Google Scholar] [CrossRef]
- Hosseini, M.; Jefferson, A.D. Time-dependent behaviour of widened reinforced concrete under-bridge. Mater. Struct. 1998, 31, 714–719. [Google Scholar] [CrossRef]
- Shi, X.; Li, X.; Ruan, X.; Ying, T. Analysis of Structural Behaviour in Widened Concrete Box Girder Bridges. Struct. Eng. Int. 2008, 18, 351–355. [Google Scholar] [CrossRef]
- Zhou, Z.; Ma, X.; Liu, Y.; Li, H. A method for monitoring the uneven settlement of shield tunnels considering the flattening effect using distributed strain data measured from BOTDA sensors. Struct. Health Monit. 2024. [Google Scholar] [CrossRef]
- Wen, Q.-J. Long-term effect analysis of prestressed concrete box-girder bridge widening. Constr. Build. Mater. 2011, 25, 1580–1586. [Google Scholar] [CrossRef]
- Tu, B.; Fang, Z.; Dong, Y.; Frangopol, D.M. Time-variant reliability analysis of widened deteriorating prestressed concrete bridges considering shrinkage and creep. Eng. Struct. 2017, 153, 1–16. [Google Scholar] [CrossRef]
- Wen, Q.-J.; Jing, H.-W. Numerical simulation of creep and shrinkage in widened concrete bridges. Mag. Concr. Res. 2014, 66, 661–673. [Google Scholar] [CrossRef]
- Sun, Q.; Liu, C.; Sha, L.; Lu, Y. Experimental study on bending performance of different types of UHPC in bridge stitching joint. Mater. Struct. 2021, 54, 179. [Google Scholar] [CrossRef]
- Liu, Y.; Gao, M. Detecting cracks in concrete structures with the baseline model of the visual characteristics of images. Comput. -Aided Civ. Infrastruct. Eng. 2022, 37, 1891–1913. [Google Scholar] [CrossRef]
- Gui, S.; Liu, L.; Chen, S.; Zhao, H. Research on Models of a Highway Bridge Subjected to a Moving Vehicle Based on the LS-DYNA Simulator. J. Highw. Transp. Res. Dev. (Engl. Ed.) 2014, 8, 76–82. [Google Scholar] [CrossRef]
- Guo, J.; Deng, K.; He, M.; Zhao, C.; Li, W. Experimental Study on the Construction Stages of an RC Closure Pour in Bridge Widening. J. Bridge Eng. 2017, 22, 06017007. [Google Scholar] [CrossRef]
- Dunham, M.R.; Rush, A.S.; Hanson, J.H. Effects of Induced Vibrations on Early Age Concrete. J. Perform. Constr. Facil. 2007, 21, 179–184. [Google Scholar] [CrossRef]
- Zhang, L.; Yan, J.; Ma, H.; Yu, H.; Wang, Y.; Mei, Q. Experimental Study on Magnesium Sulfate Cement Concrete Splices of Widened Box Girder. KSCE J. Civ. Eng. 2021, 25, 4742–4750. [Google Scholar] [CrossRef]
- Chai, Y.H.; Hung, H.J. Waiting Period for Closure Pours in Bridge Widening or Staged Construction. J. Bridge Eng. 2016, 21, 04016006. [Google Scholar] [CrossRef]
- Kwan, A.K.H.; Ng, P.L. Reducing damage to concrete stitches in bridge decks. Proc. Inst. Civ. Eng. Bridge Eng. 2006, 159, 53–62. [Google Scholar] [CrossRef]
- Chen, D.; Zhu, C.; Shi, X.; Song, J. Influence of Random Vehicle–Bridge Coupling Vibration on the Anti-Disturbance Performance of Concrete Materials. Appl. Sci. 2023, 13, 7584. [Google Scholar] [CrossRef]
- Zhang, W.; Zheng, D.; Huang, Y.; Kang, S. Experimental and simulative analysis of flexural performance in UHPC-RC hybrid beams. Constr. Build. Mater. 2024, 436, 136889. [Google Scholar] [CrossRef]
- Huang, H.; Xue, C.; Zhang, W.; Guo, M. Torsion design of CFRP-CFST columns using a data-driven optimization approach. Eng. Struct. 2022, 251, 113479. [Google Scholar] [CrossRef]
- Wu, W.; Zhang, H.; Liu, Z.; Wang, Y. Numerical Analysis on Transverse Splicing Structure for the Widening of a Long Multi-Span Highway Concrete Continuous Box Girder Bridge. Materials 2022, 15, 6805. [Google Scholar] [CrossRef]
- Nguyen, H.; Carvelli, V.; Adesanya, E.; Kinnunen, P.; Illikainen, M. High performance cementitious composite from alkali-activated ladle slag reinforced with polypropylene fibers. Cem. Concr. Compos. 2018, 90, 150–160. [Google Scholar] [CrossRef]
- Wang, W.; Liu, S.; Wang, Q.; Yuan, W.; Chen, M.; Hao, X.; Ma, S.; Liang, X. The Impact of Traffic-Induced Bridge Vibration on Rapid Repairing High-Performance Concrete for Bridge Deck Pavement Repairs. Adv. Mater. Sci. Eng. 2014, 2014, 632051. [Google Scholar] [CrossRef][Green Version]
- Zhang, X.; Liu, S.; Yan, C.; Wang, X.; Wang, H. Effects of Vehicle-Induced Vibrations on the Tensile Performance of Early-Age PVA-ECC. Materials 2019, 12, 2652. [Google Scholar] [CrossRef]
- JTG D60-2015; General Code for Design of Highway Bridges and Culverts. Chinese Standard: Beijing, China, 2015.
- GB/T50010-2010; Code for Design of Concrete Structures. Chinese Standard: Beijing, China, 2010.
- JTG 5120-2021; Highway Bridge and Culvert Maintenance Code. Chinese Standard: Beijing, China, 2021.
- JTG/TH21-2011; Standards for Technical Condition Evaluation of Highway Bridges. Chinese Standard: Beijing, China, 2011.
- JTG/T J22-2008; Specifications for Strengthening Design of Highway Bridges. Chinese Standard: Beijing, China, 2008.
- Huang, H.; Yao, Y.; Liang, C.; Ye, Y. Experimental study on cyclic performance of steel-hollow core partially encased composite spliced frame beam. Soil Dyn. Earthq. Eng. 2022, 163, 107499. [Google Scholar] [CrossRef]
- Yao, Y.; Huang, H.; Zhang, W.; Ye, Y.; Xin, L.; Liu, Y. Seismic performance of steel-PEC spliced frame beam. J. Constr. Steel Res. 2022, 197, 107456. [Google Scholar] [CrossRef]
- Choi, H.K.; Choi, Y.C.; Choi, C.S. Development and testing of precast concrete beam-to-column connections. Eng. Struct. 2013, 56, 1820–1835. [Google Scholar] [CrossRef]
- Du, H.; Hu, X.; Shi, D.; Fang, B. Effect of reinforcement on the strength of the web opening in steel-concrete composite beam. Eng. Struct. 2021, 235, 112038. [Google Scholar] [CrossRef]




















| Width of the Splicing Seam (cm) | Minimum Reinforcement Ratio of the Splicing Girders on the Old Bridges (%) | ρy,min (%) |
|---|---|---|
| 45 | 1.42 | 1.21 |
| 75 | 1.44 | 1.59 |
| Position | Scheme | Reinforcement Ratio | Comprehensive Reinforcement Ratio |
|---|---|---|---|
| Beam end~1/4 span | Φ12@45cm | 0.33% | 0.42% |
| 1/4 span~3/4 span | Φ12@30cm | 0.50% |
| Material | Density (kg/m3) | Elastic Modulus (MPa) | Poisson’s Ratio |
|---|---|---|---|
| C40 concrete | 2430 | 33,000 | 0.22 |
| FRADC | 2380 | 32,000 | 0.22 |
| C50 concrete | 2500 | 34,500 | 0.20 |
| HPB300 reinforcement | 7850 | 206,000 | 0.30 |
| HRB400 reinforcement | 7850 | 207,000 | 0.30 |
| No. | Splicing Materials | Transverse Diaphragm Number |
|---|---|---|
| 1 | FRADC | 1 |
| 2 | C50 | 2 |
| 3 | FRADC | 2 |
| 4 | FRADC | 3 |
Disclaimer/Publisher’s Note: The statements, opinions and data contained in all publications are solely those of the individual author(s) and contributor(s) and not of MDPI and/or the editor(s). MDPI and/or the editor(s) disclaim responsibility for any injury to people or property resulting from any ideas, methods, instructions or products referred to in the content. |
© 2024 by the authors. Licensee MDPI, Basel, Switzerland. This article is an open access article distributed under the terms and conditions of the Creative Commons Attribution (CC BY) license (https://creativecommons.org/licenses/by/4.0/).
Share and Cite
Tan, Z.; Yu, J.; Zhang, S. A Multi-Technique Hybrid Method for the Widening and Splicing of New and Old Beam Bridges. Sustainability 2024, 16, 6164. https://doi.org/10.3390/su16146164
Tan Z, Yu J, Zhang S. A Multi-Technique Hybrid Method for the Widening and Splicing of New and Old Beam Bridges. Sustainability. 2024; 16(14):6164. https://doi.org/10.3390/su16146164
Chicago/Turabian StyleTan, Zhicheng, Jiangchuan Yu, and Shaoyi Zhang. 2024. "A Multi-Technique Hybrid Method for the Widening and Splicing of New and Old Beam Bridges" Sustainability 16, no. 14: 6164. https://doi.org/10.3390/su16146164
APA StyleTan, Z., Yu, J., & Zhang, S. (2024). A Multi-Technique Hybrid Method for the Widening and Splicing of New and Old Beam Bridges. Sustainability, 16(14), 6164. https://doi.org/10.3390/su16146164








