Digital Trio: Integration of BIM–EIR–IoT for Facilities Management of Mega Construction Projects
Abstract
1. Introduction
2. Literature Review
3. Problem Statement
4. Research Methodology
- Conduct an in-depth review of the current research to identify the challenges organizations encounter when implementing Building Information Modeling (BIM) to optimize Facility Management (FM) processes and maximize benefits.
- Define the concept of a “digital trio” within the context of the role of Facilities Management (FMs) in the BIM process and explore how this framework can enhance organizational workflow and improve efficiency.
- Develop an intuitive digital twin platform that seamlessly integrates BIM and IoT technologies to facilitate FM applications in buildings. Users can easily upload BIM models to foster the implementation of FM practices.
- Design a user-friendly interface for a digital twin platform accessible to engineers and specialists. Provide scenario-based tools to address potentially critical situations encountered in various building environments.
- Advocate for the early involvement of owners, operators, and vendors in projects using the digital trio framework and emphasize the collaborative creation of EIRs to preemptively mitigate challenges during the construction and operational phases.
- Validate the digital twin platform with BIM/FM experts to refine and ensure its effectiveness.
4.1. BIM Process
4.1.1. Vendors’ input into EIR
- Suboptimal Tool Selection: The optimal selection of tools and software might not be made without vendor involvement. Vendors who are capable of advising on the most suitable solutions that can efficiently meet the demands of a project might offer more effective or economical alternatives;
- any FM platform: Critical insights into the alignment between a tool’s capabilities and the requirements might be missing if vendors are excluded. Such exclusion can lead to misalignment, causing delays and increased costs owing to necessary adjustments or changes of tools during the project;
- Inefficient Workflows: Without vendor guidance during an EIR’s preparation, workflows might be designed that are not optimized for the tools being used, leading to reduced efficiency and possibly affecting the quality of the project;
- Increased Risk of Noncompliance: The risk that specified standards and practices may not be fully supported by the software increases if vendors are not involved in drafting the EIR. Compliance issues may arise particularly if the software does not support certain standards or data formats.
4.1.2. Use of FM in AEC and by Owners
- Design firms often perceive BIM as a tool for issuing schematics and drawing detailed designs. This limited perspective results in the minimal use of BIM technology postconstruction during the operational stage, often without coordination. During the design process, equipment data are unavailable until the project is awarded to a contractor, preventing designers from applying real dimensions or tagging the final information on all elements.
- In most construction companies and projects, BIM is utilized only when mandated by the owner, owing to insufficient awareness of BIM among the team or management. Furthermore, a well-prepared BIM model is required before construction work commences, necessitating a considerable time investment, particularly at the outset of the project. Project managers often resort to using 2D tools to accelerate site progress during critical phases; however, this leads to numerous coordination issues, resulting in wasted time and increased costs.
- Owners play a critical role in implementing BIM in projects and should envision its use during the operational phase. However, many projects lack the preparation of the Employer’s Information Requirements (EIR) before initiation, leading to a misalignment of the vision for using BIM in facility management. Often, owners assign project managers who lack experience in and understanding of BIM, causing the project to lose its full benefits.
- The operators responsible for asset usage have a significant influence on a project’s alignment with their requirements. Frequently, owners negotiate with operators during the construction phase, missing the benefits that could be gained if the operators’ requirements and vision are incorporated from the beginning.
4.1.3. Using FM in Operations and Maintenance
4.1.4. Quality of BIM Models
4.1.5. Contractual Framework Among Stakeholders
4.1.6. Cost
4.1.7. Economic Situation
5. Bibliometric Review of the Research
6. Case Study
6.1. Digital Trio Platform
6.2. Humidity
- Indoor Air Quality (IAQ): Proper humidity control is crucial for maintaining good indoor air quality. It helps prevent conditions that can lead to health issues, such as mold growth and proliferation of allergens;
- Comfort and Occupant Well-Being: Maintaining optimal humidity levels enhances occupant comfort and well-being. Appropriate humidity levels can prevent respiratory issues, skin irritation, and other health problems caused by excessively dry or humid conditions;
- Energy Efficiency: Humidity control can improve the efficiency of HVAC systems. HVAC systems can operate more effectively by maintaining appropriate humidity levels, leading to energy savings and lower operational costs;
- Quality Preservation of Stored Products: For moisture-sensitive products, such as food and beverages, pharmaceuticals, and electronics, monitoring humidity levels is essential to prevent degradation and ensure quality preservation;
- System Performance and Maintenance: Continuous humidity monitoring helps identify potential issues with HVAC and other environmental control systems. The early detection of abnormal humidity levels can prompt timely maintenance, prevent significant problems, and extend the lifespan of equipment;
- Regulatory Compliance: In specific environments, such as healthcare facilities, laboratories, and food storage areas, humidity control is necessary to meet regulatory standards. Proper monitoring ensures compliance and protects the integrity of stored goods and processes;
- Data-Driven Decision Making: collecting and analyzing humidity data provide valuable insights into environmental conditions, helping building managers make informed decisions about system adjustments, maintenance schedules, and potential building modifications.
6.3. Temperature
- Comfort and Occupant Well-Being: monitoring indoor temperature ensures comfortable environments for occupants and enhances their well-being;
- Energy Efficiency: Temperature measurements are vital for energy conservation. Analyzing temperature data helps identify HVAC inefficiencies, optimize settings, and implement energy-savings strategies, resulting in cost savings and environmental benefits;
- HVAC System Performance: monitoring temperature variations allows for the early detection of HVAC issues, such as inadequate airflow or equipment malfunctions, enabling timely maintenance and improving system performance and equipment lifespan;
- Indoor Air Quality (IAQ) Management: temperature control affects humidity levels and indoor air quality, helping to prevent condensation and mold growth;
- Data-Driven Optimization: analyzing temperature data over time reveals patterns and trends, enabling energy savings, optimizing equipment schedules, and assessing building modifications;
- Regulatory Compliance: In regulated environments such as healthcare facilities and laboratories, temperature monitoring ensures compliance with standards, safeguarding stored goods and sensitive processes.
6.4. Pressure
- System Performance: pressure measurement helps assess the efficiency and functionality of fluid or gas flow in infrastructure systems;
- Safety: monitoring pressure levels helps to prevent equipment failures, leaks, bursts, and other hazardous situations;
- Compliance: pressure measurement ensures adherence to regulatory standards and requirements;
- Leakage Detection: monitoring pressure drops helps detect and locate leaks, conserve resources, and reduce the environmental impact;
- System Balancing: pressure measurement allows for optimal pressure levels across different zones, improving system performance and energy efficiency;
- Equipment Maintenance: pressure monitoring helps identify abnormal variations, enabling timely maintenance and preventing equipment failure;
- System Design: accurate pressure measurements can inform infrastructure design and planning for effective system operations and reliability.
6.5. CCTV
- Crime Deterrence and Prevention: the presence of visible CCTV cameras acts as a deterrent for potential offenders, thereby decreasing incidences of theft, vandalism, and unauthorized entry;
- Incident Detection and Response: CCTV cameras provide continuous real-time surveillance, enabling immediate detection of security breaches;
- Evidence Collection and Investigation: recorded CCTV footage is crucial for investigating incidents or criminal activities, assisting in the identification of involved individuals, reconstructing the sequence of events, and supporting law enforcement and security teams;
- Safety and Emergency Management: CCTV systems monitor areas susceptible to accidents or safety risks, such as fire-prone zones or overcrowded spaces, aiding in timely responses, efficient crowd management during emergencies, and safe evacuation of occupants;
- Operational Monitoring and Efficiency: CCTV cameras can observe operational processes, allowing for the identification of areas requiring improvement. By analyzing traffic patterns and observing key locations, building managers can optimize staffing, streamline operations, and improve customer service;
- Remote Monitoring and Control: Many CCTV systems offer remote access capabilities, facilitating surveillance and control from a central location or via mobile devices. This enhances proactive surveillance, enables rapid response, and allows for the simultaneous monitoring of multiple sites;
- Loss Prevention and Asset Protection: CCTV surveillance is instrumental in protecting valuable assets, equipment, and inventory by monitoring sensitive areas to detect and deter theft, unauthorized access, or tampering, thereby reducing financial losses and ensuring asset security;
- Liability and Risk Management: CCTV footage provides objective evidence in liability disputes or potential legal claims, helping to establish the sequence of events, providing accurate information, and safeguarding the interests of the building management and occupants involved.
7. Results and Discussions
7.1. Road Map to Apply the Digital Trio Platform in Existing or New Buildings
7.1.1. Methodology for Preparing the Digital Trio Platform for Existing (Governmental) Buildings
- Data Acquisition and Data Sources: identify the various data sources that will be used to create the digital trio platform. These include sensors, IoT devices, historical data, BIM data, and geographic information system (GIS) data;
- Sensor Deployment: sensors and data collection devices are installed in the building to gather real-time data. These sensors include temperature sensors, humidity sensors, occupancy sensors, and security cameras;
- Data Quality: Ensure data quality by regularly calibrating and maintaining the sensors. Inaccurate or inconsistent data can lead to errors in digital trio platforms;
- Data Types: collect data on various aspects of the building, such as temperature, humidity, energy consumption, occupancy, structural data, and security data;
- Data Security and Privacy: address data security and privacy concerns by implementing encryption, access control, and compliance with relevant regulations;
- Data Modeling: if available, incorporate BIM data, which provide a detailed 3D model of the building’s architecture, infrastructure, and systems. This can serve as a foundational element of digital trio platforms;
- Semantic Modeling: create a semantic model that represents the components, systems, and relationships within a building. This involves defining the ontology and taxonomy of the DT;
- Time-Series Data: handle time-series data for monitoring and predictive analytics. This includes historical data and real-time data streaming from sensors;
- Machine Learning and AI: Implementation of machine learning algorithms and artificial intelligence for data analysis and predictive capabilities, for example, predictive maintenance models can help anticipate when equipment fails;
- Visualization: develop a user-friendly interface for visualizing the digital trio. This may include 3D models, dashboards, and data visualizations.
7.1.2. Methodology for Preparing a Digital Trio Platform for New Buildings
- Design Integration: new buildings are often designed using digital tools that can be easily integrated with a digital trio platform. This means that the digital trio can be developed alongside the building using the same models and data used for construction;
- Sensor Integration: in a new building, the sensors and IoT devices necessary for a digital trio can be included in the design and built into the structure. This seamless integration ensured comprehensive data collection from the start;
- Data Availability: for a digital trio to be effective, it requires data. New buildings can be designed to collect and feed data into a digital twin from day one;
- Technological Compatibility: New buildings can be constructed using the latest technology to ensure compatibility with modern digital trio platforms;
- Planning and Budgeting: When a digital trio is part of the original plan for a new building, it can be budgeted and implemented in the most efficient way;
- Customization and Optimization: With new construction, the digital trio can be customized and optimized during the design phase, ensuring that it meets all the specific needs of the building;
- Regulatory Compliance: New buildings will be designed to comply with current regulations, including those that may relate to digital systems and data handling.
7.2. Framework for Establishing DT
- Owner/Operator: This is with whom the process starts, likely with the building’s owner or operator identifying the need for a digital twin and initiating the process;
- Collect Survey Results: The first task is to collect survey results, which could refer to the collection of data on the current state of the building or facility;
- Specify the Main Gaps: on the basis of the survey results, the main gaps in information or performance are identified. This is a critical step in understanding what needs to be addressed using the digital twin;
- EIR: As a result of identifying gaps, improvements are made to the EIR, which dictate what information needs to be collected and exchanged throughout the process;
- BXP BIM Execution Plan and DBIM Models: a consultant then develops a BIM Execution Plan (BXP) and Detailed BIM (DBIM) models. This involves planning how the BIM process will unfold and creating detailed building models;
- 3D Coordinated Model and As-Built Model: the contractor, possibly with the help of specialized subcontractors, uses the execution plan and models to create a 3D coordinated model of the building as it is to be built (or as it exists, in the case of an existing building);
- AIM (Asset Information Model): the Asset Information Model (AIM) is developed, which contains detailed information about the assets within the building and is crucial for the management of the facility;
- IoT: IoT plays a role in this workflow by providing a network of sensors and devices that collect real-time data from the building;
- Digital Twin: This is the culmination of the previous steps, whereby AIM and IoT are combined to form the digital twin, a virtual representation of the physical building that is dynamic and data-rich;
- Facilities Management with Smart Automated Operation: Finally, the digital twin is used for advanced facilities management, enabling smart automated operations of the building systems, likely aimed at improving efficiency, reducing costs, and enhancing user experience within the building.
7.3. Methodology for Assessing Building Conditions [29,30]
- Pre-Assessment Preparation
- Objective Definition: clearly define the objectives of the assessment, such as identifying structural issues, improving energy efficiency, and planning maintenance activities;
- Team Assembly: form a multidisciplinary team of experts, including structural engineers, architects, IT specialists, and facility managers;
- Documentation Review: review existing building documentation, such as architectural drawings, maintenance records, and previous inspection reports, to establish a baseline understanding of the building.
- Data Collection
- Sensor Deployment: Install sensors and IoT devices throughout the building to collect real-time data on structural health, environmental conditions, and energy consumption;
- Nondestructive Testing (NDT): use nondestructive testing techniques, such as infrared thermography, ultrasonic testing, and ground-penetrating radar, to assess hidden conditions without causing damage;
- 3D Laser Scanning: conduct 3D laser scanning to capture precise geometrical data of the building’s physical structure;
- Drone Surveys: utilize drones for aerial surveys to capture data on hard-to-reach areas, such as rooftops and facades;
- Material Sampling and Laboratory Testing: collect samples of building materials for laboratory analysis to determine their condition and properties.
- Digital Twin Model Creation
- Data Integration: integrate all collected data, including sensor data, 3D laser scans, drone surveys, and laboratory results, into a unified digital platform;
- Model Development: develop the digital twin model using advanced software tools that create a dynamic and interactive virtual representation of the building;
- Calibration: calibrate the digital twin model to ensure it accurately reflects the real-world conditions and behaviors of the building.
- Data Analysis
- Structural Analysis: analyze structural data to assess the integrity and performance of the building’s components, identifying any weaknesses or potential failure points;
- Energy Efficiency Evaluation: evaluate energy consumption patterns and identify areas for improving energy efficiency within the building;
- Predictive Maintenance: use the digital twin model to simulate and predict the performance of building systems, enabling proactive maintenance planning.
- Reporting
- Comprehensive Report: compile a detailed report summarizing the findings from the digital twin analysis, including visual documentation, data analysis results, and condition ratings;
- Recommendations: provide actionable recommendations for maintenance, repair, or replacement of building components, prioritized on the basis of urgency and impact;
- Cost Estimates: include preliminary cost estimates for the recommended actions to assist in budgeting and planning.
- Continuous Monitoring
- Real-Time Monitoring: continuously monitor the building’s condition through the integrated sensors and IoT devices, updating the digital twin model in real time.
- Performance Tracking: track the performance of building systems and components over time to identify trends and potential issues early.
- Periodic Re-Assessments: conduct periodic re-assessments using the digital twin model to update the building condition information and adjust maintenance plans as needed.
- By following this comprehensive methodology, the assessment of building conditions using digital twin technology can provide accurate, real-time insights, enabling informed decision making and efficient maintenance planning. This approach ensures the safety, functionality, and sustainability of the building throughout its life cycle.
7.4. Potential Limitations of Using Digital Twins
- High Initial Costs: The deployment of digital twin technology involves substantial initial investments in software, hardware, and skilled labor, which can be prohibitive for smaller organizations.
- Data Security and Privacy: The reliance on extensive data raises significant concerns regarding data security and privacy, necessitating robust measures to protect sensitive information from cyber threats and ensure regulatory compliance.
- Integration Complexity: Integrating digital twins with existing systems and processes is complex and often time-consuming, requiring compatibility and interoperability across various platforms and legacy systems.
- Data Management Demands: Effective implementation requires comprehensive data management capabilities to handle large volumes of data, maintain accuracy, and ensure real-time updates.
- Technical Expertise: The development and maintenance of digital twins demand specialized technical expertise, posing challenges in recruiting and training qualified personnel.
- Scalability: Scaling digital twin solutions for large or complex projects is challenging due to increased data processing, storage, and analysis requirements.
- Real-Time Data Processing: Ensuring real-time data processing and analysis is critical but challenging, especially for applications requiring instantaneous decision making.
- Model Accuracy: The effectiveness of digital twins depends on the accuracy and reliability of the data and models, with inaccuracies potentially leading to incorrect insights and decisions.
- Organizational Resistance: Adopting digital twin technology often necessitates significant changes to workflows and processes, which can encounter resistance within organizations.
- Ethical and Regulatory Concerns: The use of digital twins, particularly in sensitive sectors, like healthcare and smart cities, raises ethical and regulatory issues that must be addressed to ensure responsible usage and compliance.
7.5. Practical Application of Using Digital Trio
- Enhanced Data Integration and Management: The digital trio enable seamless data integration across the life cycles of assets. In manufacturing, for instance, they allow real-time monitoring and predictive maintenance, reducing downtime and extending equipment life. This integration ensures that the physical and digital representations are consistently aligned, facilitating better decision making.
- Optimizing Building Management Systems: Digital twins optimize building operations by providing comprehensive real-time data on HVAC, lighting, and energy consumption. These data help facility managers adjust systems dynamically for improved efficiency and occupant comfort while also enabling predictive maintenance to prevent system failures.
- Urban Planning and Smart Cities: Urban planners use digital twins to simulate and analyze infrastructure, traffic flows, and environmental conditions. These models assist in optimizing city layouts, improving traffic management, and enhancing public services. The ability to test different scenarios helps in making informed urban development decisions.
- Product Development in Automotive and Aerospace Industries: In the automotive and aerospace sectors, digital trios facilitate rapid prototyping and testing of design options under various conditions. This reduces the time and cost associated with physical prototypes and improves the performance and reliability of the final product through continuous real-time monitoring.
- Optimizing Supply Chain and Logistics: A digital trio provide real-time visibility into the supply chain, tracking inventory and transportation routes. This capability helps in identifying bottlenecks and predicting disruptions, thus improving decision making, operational efficiency, and supply chain resilience.
- Personalized Medicine in Healthcare: Digital trios in healthcare create personalized models of patients, integrating data from medical records and health-monitoring devices. These models allow physicians to simulate treatment options and predict outcomes, leading to more tailored and effective healthcare solutions.
- Energy Production and Management: Digital trios optimize energy production and distribution by monitoring the performance of energy assets like wind turbines and power grids. Real-time data help in predicting maintenance needs and optimizing output, thereby improving efficiency and reliability in the energy sector.
- Performance Enhancement in Sports: In sports, digital trios track athletes’ physical conditions and performance metrics, aiding in developing personalized training programs. For sports facilities, they optimize operations and enhance the spectator experience, reducing operational costs and improving service quality.
- Precision Agriculture and Farming: Digital trios support precision agriculture by providing insights into crop health, soil conditions, and weather patterns. These real-time data enables farmers to optimize irrigation, fertilization, and pest control, leading to higher yields and sustainable farming practices.
- Disaster Response and Management: In disaster response, digital trios offer real-time information and simulations to plan evacuation routes and deploy resources efficiently. They enhance emergency response by providing a dynamic and updated view of the situation, improving overall disaster management strategies.
7.6. Recommendations for Overcoming Practical Challenges in Implementing Digital Twins for FM
- Investment in Training and Education: Continuous training for facility management staff should be provided to ensure proficiency in BIM tools. Certification programs should be encouraged to enhance skills and knowledge in BIM and FM.
- Standardization of Data and Processes: Clear data standards and protocols must be established to ensure consistency and interoperability across different systems and stakeholders. Detailed BIM Execution Plans (BEPs) should be developed and implemented to outline processes, roles, and responsibilities for BIM use in FM.
- Leveraging Interoperable Software Solutions: Interoperable software solutions that could seamlessly integrate with existing facility management systems and other digital tools should be used. Open standards, such as Industry Foundation Classes (IFCs), should be adopted to facilitate data exchange and interoperability among different BIM applications.
- Enhancement of Data Security and Privacy: Robust cybersecurity measures should be implemented to protect sensitive building information from unauthorized access and cyber threats. Clear data governance policies must be established to manage data privacy and compliance with regulations.
- Planning for Initial and Ongoing Investment: A sufficient budget for the initial implementation of BIM, including software, hardware, and training costs, should be allocated. Ongoing maintenance and updates of BIM systems must be planned to ensure they remain effective and up-to-date.
- Development of Strong Leadership and Support: Strong support from leadership should be secured to champion BIM implementation and allocate necessary resources. Effective change management strategies must be implemented to address resistance and encourage adoption among staff.
- Execution of Pilot Projects and Gradual Implementation: Pilot projects should be initiated to test and refine BIM processes and tools before full-scale implementation. Gradual expansion of BIM use across the organization should be based on lessons learned from pilot projects.
- Fostering Collaboration Among Stakeholders: All relevant stakeholders, including designers, contractors, and facility managers, should be engaged early in the BIM process to ensure alignment and collaboration. The use of integrated project teams should be promoted to enhance communication and coordination.
- Utilization of Real-Time Data and IoT Integration: IoT devices should be incorporated to collect real-time data on building performance, which can be fed into the BIM model for enhanced monitoring and management. Data analytics should be utilized to derive actionable insights from the real-time data and improve decision-making processes.
- Focus on Continuous Improvement: Feedback loops should be established to continually assess and improve BIM processes based on user experiences and technological advancements. Benchmarking against industry best practices and continuously seeking to adopt and adapt the latest BIM innovations and methodologies should be pursued.
7.7. Results
8. Conclusions
- Education and Awareness: raising awareness and educating stakeholders about the benefits of these technologies through training programs for architects, engineers, and construction professionals, as well as workshops and seminars for government officials and developers;
- Development of Standards and Guidelines: establishing standards and guidelines for data exchange and interoperability tailored to the Egyptian market in collaboration with international organizations and experts;
- Encouragement of Collaboration and Partnerships: promoting collaboration among stakeholders, including government agencies, private sector developers, and academic institutions, to facilitate successful implementation;
- Implementation of Pilot Projects: demonstrating the benefits of BIM, IoT, and EIR through pilot projects in various sectors, such as infrastructure, industrial, commercial, and residential projects, to gather data and feedback for future implementation efforts;
- Establishment of a Legal Framework: creating a legal framework to regulate data collection, sharing, and usage, ensuring the protection of data and the rights of stakeholders;
- Encouragement of Innovation and Research: promoting innovation and research in BIM, IoT, and EIR to stay updated with the latest developments, potentially through funding initiatives.
Author Contributions
Funding
Data Availability Statement
Conflicts of Interest
Abbreviations
| BIM | Building Information Modeling |
| BXP | BIM Execution Plan |
| IoT | Internet of Things |
| EIR | Employer’s Information Requirements |
| DT | Digital Twin |
| AEC industry | Architecture, Engineering, and Construction Industry |
| QA/QC | Quality Assurance/Quality Control |
| CDE | Common Data Environment |
| LOD | Level of Development |
| CCTV | Closed-Circuit Television |
References
- Mannino, A.; Dejaco, M.C.; Re Cecconi, F. Building Information Modelling and Internet of Things Integration for Facility Management—Literature Review and Future Needs. Appl. Sci. 2021, 11, 3062. [Google Scholar] [CrossRef]
- Abd El-Hamid, S.M.; Farag, S.; Abdelalim, A.M. Construction Contracts’ Pricing according to Contractual Provisions and Risk Allocation. Int. J. Civ. Struct. Eng. Res. 2023, 11, 11–38. [Google Scholar] [CrossRef]
- Abd El-Karim, M.S.B.A.; Mosa El Nawawy, O.A.; Abdelalim, A.M. Identification and Assessment of Risk Factors Affecting Construction Projects. HBRC J. 2017, 13, 202–216. [Google Scholar] [CrossRef]
- Abdelalim, A.M.; Abo. elsaud, Y. Integrating BIM-Based Simulation Technique for Sustainable Building Design. In Project Management and BIM for Sustainable Modern Cities; Proceedings of the 2nd GeoMEast International Congress and Exhibition on Sustainable Civil Infrastructures, Egypt 2018–The Official International Congress of the Soil-Structure Interaction Group in Egypt (SSIGE); Springer International Publishing: Cham, Switzerland, 2019; pp. 209–238. [Google Scholar] [CrossRef]
- Abdelalim, A.M.; Said, S.O.; Alnaser, A.A.; Sharaf, A.; ElSamadony, A.; Kontoni, D.-P.N.; Tantawy, M. Agent-Based Modeling for Construction Resource Positioning Using Digital Twin and BLE Technologies. Buildings 2024, 14, 1788. [Google Scholar] [CrossRef]
- Abdelalim, A.M.; Said, S.O.M. Dynamic Labor Tracking System in Construction Project Using BIM Technology. Int. J. Civ. Struct. Eng. Res. 2021, 9, 10–20. [Google Scholar]
- Akinshipe, O.; Aigbavboa, C.; Anumba, C. The Future of Facility Management: A Case for Digital Twin. In Proceedings of the 13th International Conference on Applied Human Factors and Ergonomics, New York, NY, USA, 24–28 July 2022. [Google Scholar]
- Ashworth, S.J. The Evolution of Facility Management (FM) in the Building Information Modelling (BIM). Ph.D. Thesis, Liverpool John Moores University, Liverpool, UK, 2020. [Google Scholar]
- Beadle, S. Employer’s Information Requirements (EIR): An Overview of Facilities Management Requirements; BIFM: Gaborone, Botswana, 2017. [Google Scholar]
- Bhaskar, K. Requirements of Construction Scheduling for the BIM Execution Plan: A Literature Review. 2023. Available online: https://pubs.aip.org/aip/acp/article-abstract/2887/1/020062/2906313/Requirements-of-construction-scheduling-for-the?redirectedFrom=fulltext (accessed on 24 May 2024).
- CIC BIM Standards; Construction Industry Council Hong Kong: Hong Kong, China, 2021.
- Codinhoto, R.; Campos Fialho, B. BIM and IoT for Facilities Management: Understanding Key Maintenance Issues. In Research Anthology on BIM and Digital Twins in Smart Cities; IGI Global: Hershey, PA, USA, 2023. [Google Scholar]
- Patacas, J.; Dawood, N.; Kassem, M. BIM for Facilities Management: A Framework and a Common Data Environment Using Open Standards. Autom. Constr. 2020, 120, 103366. [Google Scholar] [CrossRef]
- Elhosin, Y.; El Badawy Sayed, A.; Farag, M.A.M.; Abdelalim, A.M. Risk Identification of Building Construction Projects in Egypt. Buildings 2023, 13, 1084. [Google Scholar] [CrossRef]
- Hassanen, M.A.H.; Abdelalim, A.M. A Proposed Approach for a Balanced Construction Contract for Mega Industrial Projects in Egypt. Int. J. Manag. Commer. Innov. 2022, 10, 217–229. [Google Scholar] [CrossRef]
- Hassanen, M.A.H.; Abdelalim, A.M. Risk Identification and Assessment of Mega Industrial Projects in Egypt. Int. J. Manag. Commer. Innov. 2022, 10, 187–199. [Google Scholar] [CrossRef]
- Hosamo, H.H.; Imran, A.; Cardenas-Cartagena, J.; Svennevig, P.R.; Svidt, K.; Nielsen, H.K. A Review of the Digital Twin Technology in the AEC-FM Industry. Adv. Civ. Eng. 2022, 2022, 2185170. [Google Scholar] [CrossRef]
- Hosamo, H.H.; Nielsen, H.K.; Kraniotis, D.; Svennevig, P.R.; Svidt, K. Energy and Buildings. Energy Build. 2023, 288, 112992. [Google Scholar] [CrossRef]
- Hu, W.; Lim, K.Y.H.; Cai, Y. Digital Twin and Industry 4.0 Enablers in Building and Construction: A Survey. Buildings 2022, 12, 2004. [Google Scholar] [CrossRef]
- Khedr, R.; Abdelalim, A.M. The Impact of Strategic Management on Projects Performance of Construction Firms in Egypt. Int. J. Manag. Commer. Innov. 2022, 9, 202–211. [Google Scholar]
- Moreno, C.; Olbina, S.; Issa, R.R. BIM Use by Architecture, Engineering, and Construction (AEC) Industry in Educational Facility Projects. Adv. Civ. Eng. 2019, 1, 1392684. [Google Scholar] [CrossRef]
- Parsanezhad, P. Towards a BIM-Enabled Facility Management: Promises, Obstacles and Requirements. Doctoral Thesis, KTH Royal Institute of Technology, Stockholm, Sweden, 2019. [Google Scholar]
- Rizk Elimam, A.Y.; Abdelkhalek, H.A.; Abdelalim, A.M. Project Risk Management during Construction Stage According to International Contract (FIDIC). Int. J. Civ. Struct. Eng. Res. 2022, 10, 76–93. [Google Scholar] [CrossRef]
- Saback, V.; Popescu, C.; Blanksvärd, T.; Täljsten, B. Framework for Facility Management of Bridge Structures Using Digital Twins. In Proceedings of the IABSE Congress, Ghent 2021: Structural Engineering for Future Societal Needs, Ghent, Belgium, 22–24 September 2021. [Google Scholar]
- Shawky, K.A.; Abdelalim, A.M.; Sherif, A.G. Standardization of BIM Execution Plans (BEP’s) for Mega Construction Projects: A Comparative and Scientometric Study. Telemat. Comput. Sci. 2024, 12, 103–129. [Google Scholar] [CrossRef]
- Siccardi, S.; Villa, V. Trends in Adopting BIM, IoT and DT for Facility Management: A Scientometric Analysis and Keyword Co-Occurrence Network Review. Buildings 2023, 13, 15. [Google Scholar] [CrossRef]
- United Nations. Building Information Modelling (BIM) for Road Infrastructure; United Nations: New York, NY, USA, 2021. [Google Scholar]
- ISO 19650; Organization and Digitization of Information about Buildings and Civil Engineering Works, Including Building Information Modelling (BIM)—Information Management Using Building Information Modelling. International Organization for Standardization: Geneva, Switzerland, 2018.
- Boje, C.; Guerriero, A.; Kubicki, S.; Rezgui, Y. Towards a semantic Construction Digital Twin: Directions for future research. Autom. Constr. 2020, 114, 103179. [Google Scholar] [CrossRef]
- Khajavi, S.H.; Motlagh, N.H.; Jaribion, A.; Werner, L.C.; Holmström, J. Digital Twin: Vision, benefits, boundaries, and creation for buildings. IEEE Access 2019, 7, 147406–147419. [Google Scholar] [CrossRef]
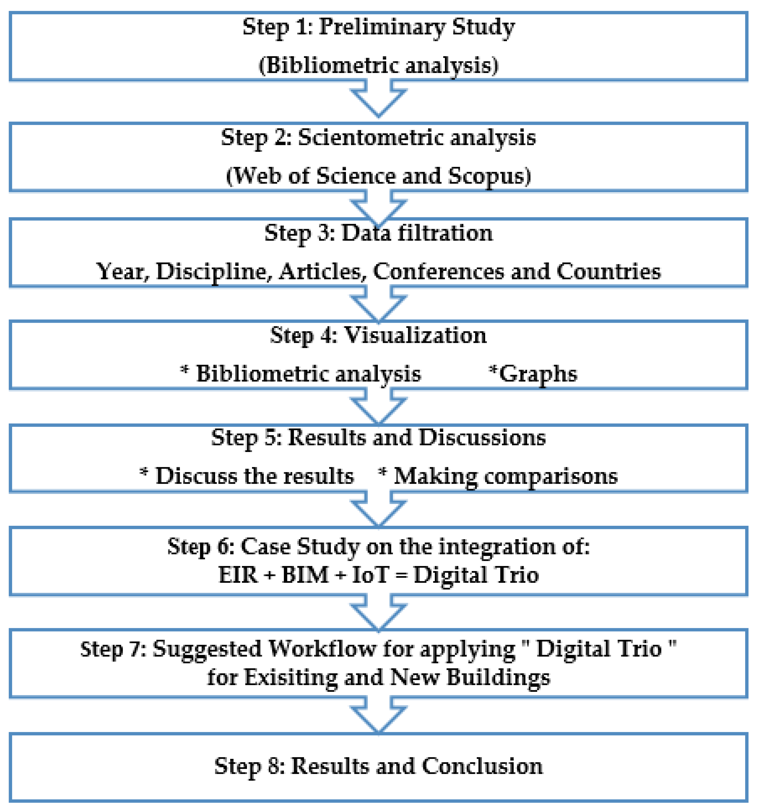

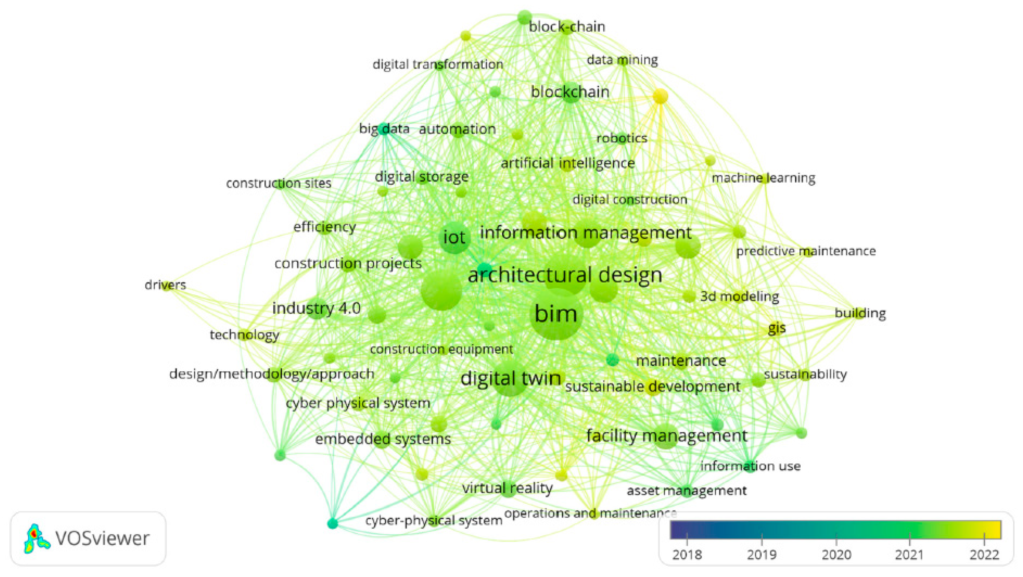
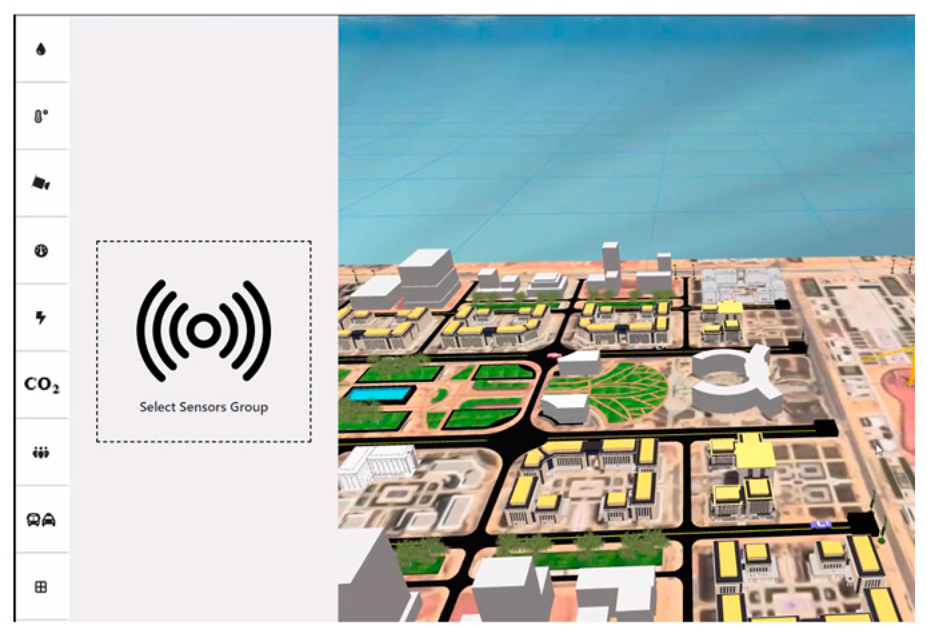
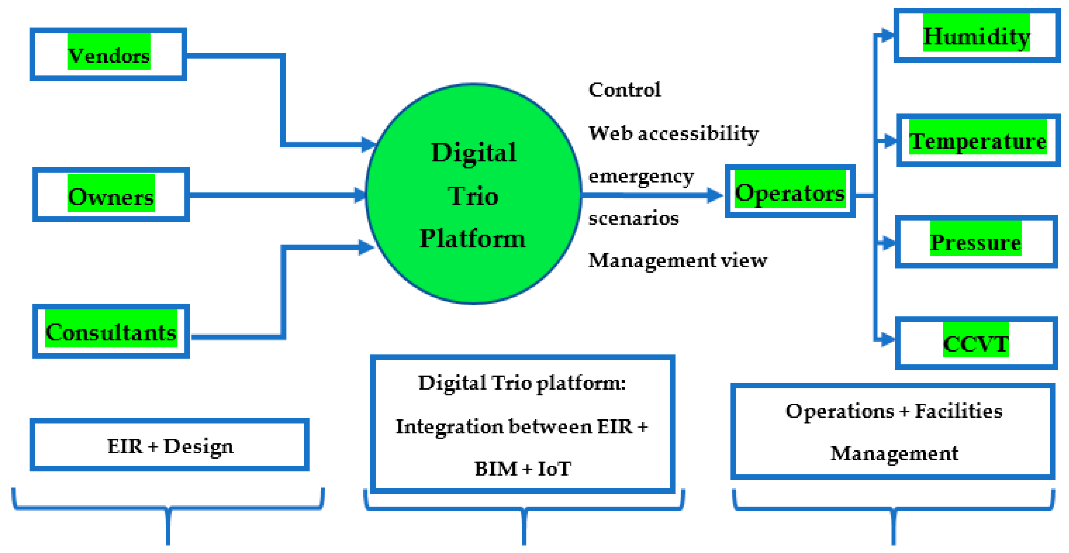
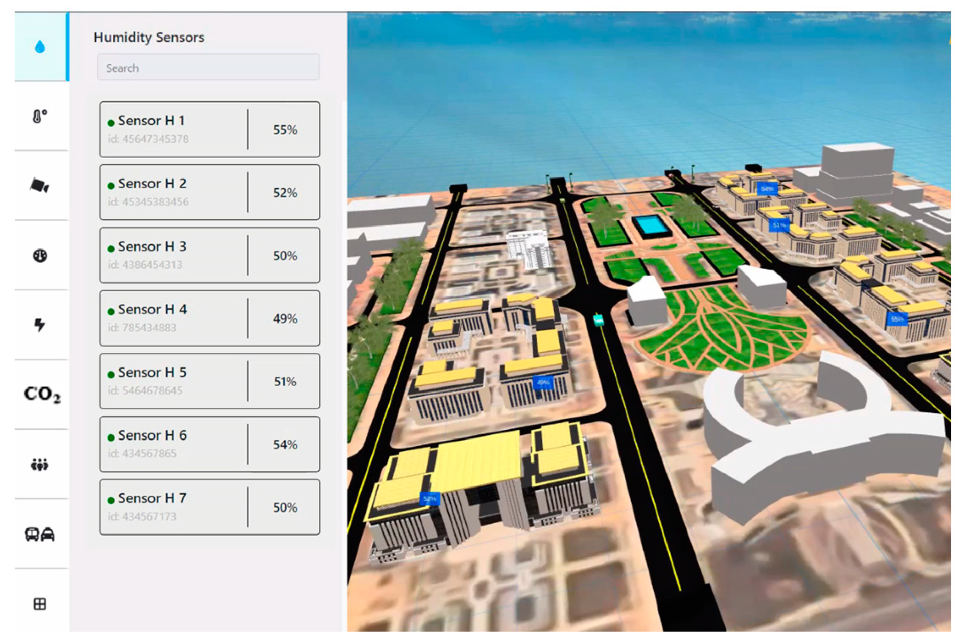

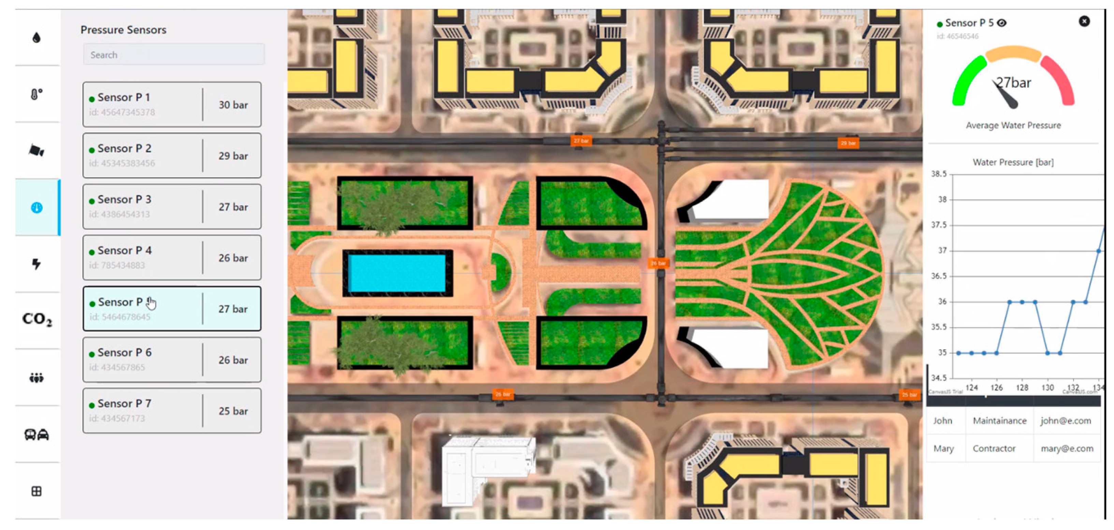
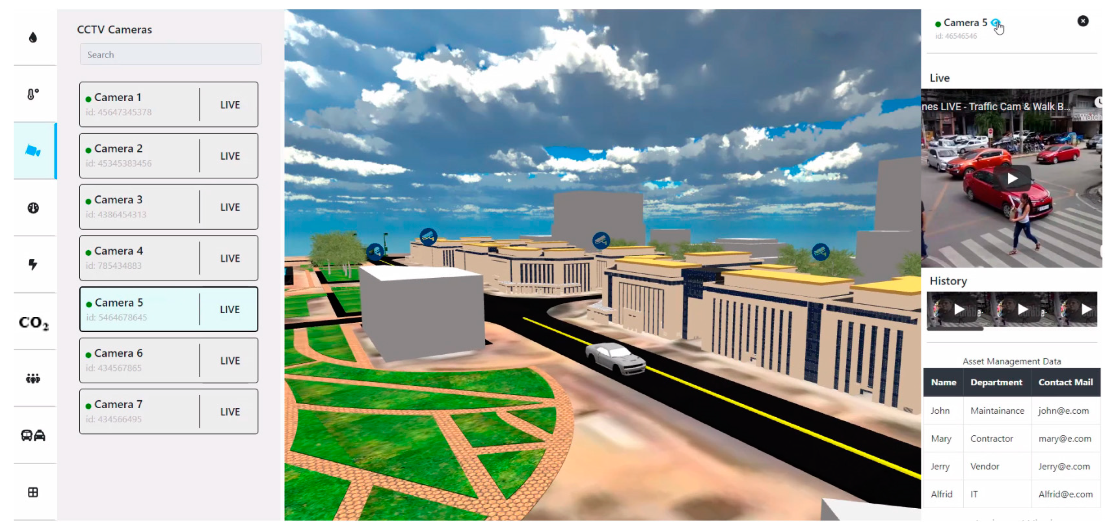
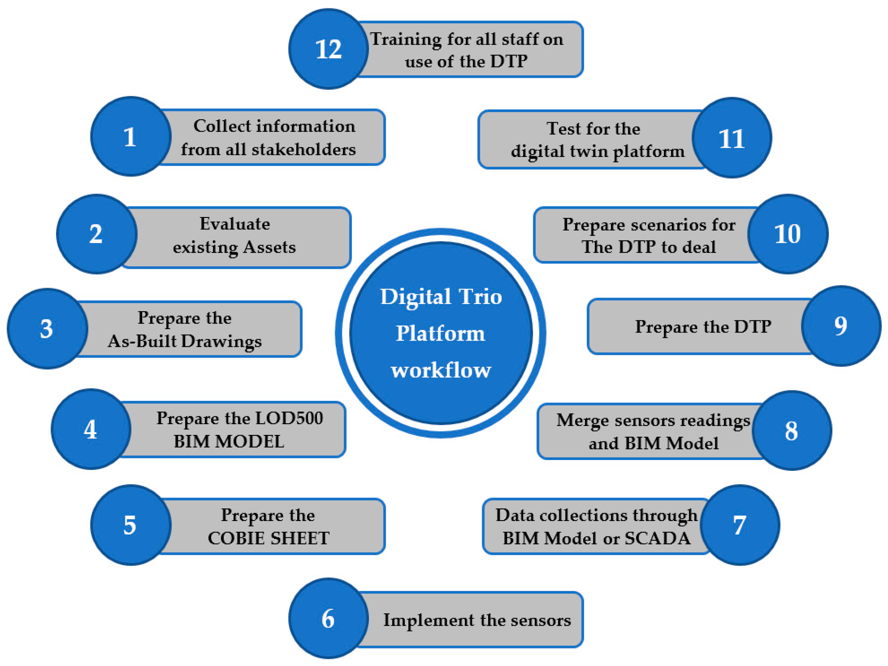
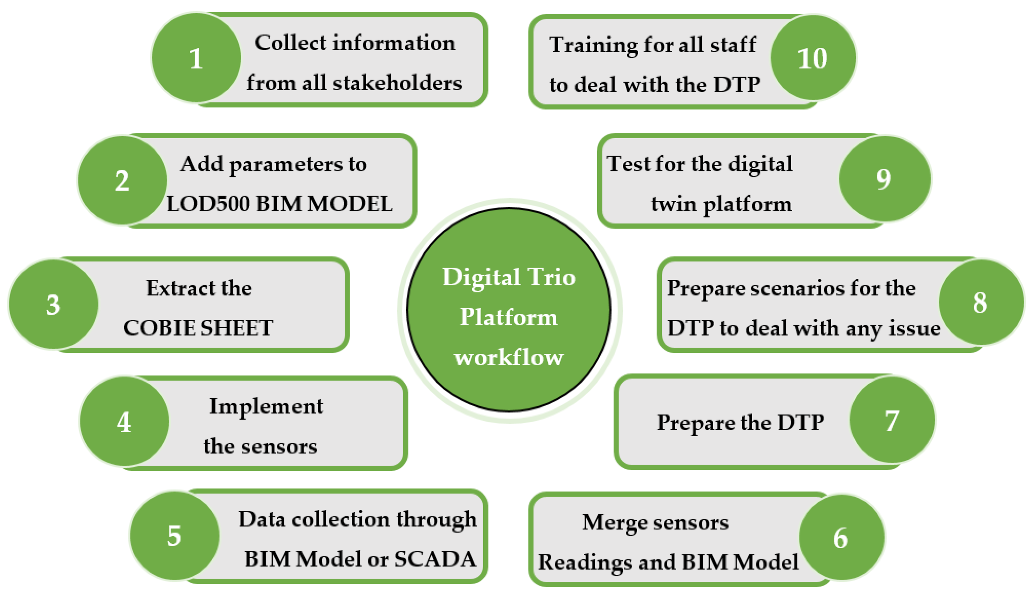
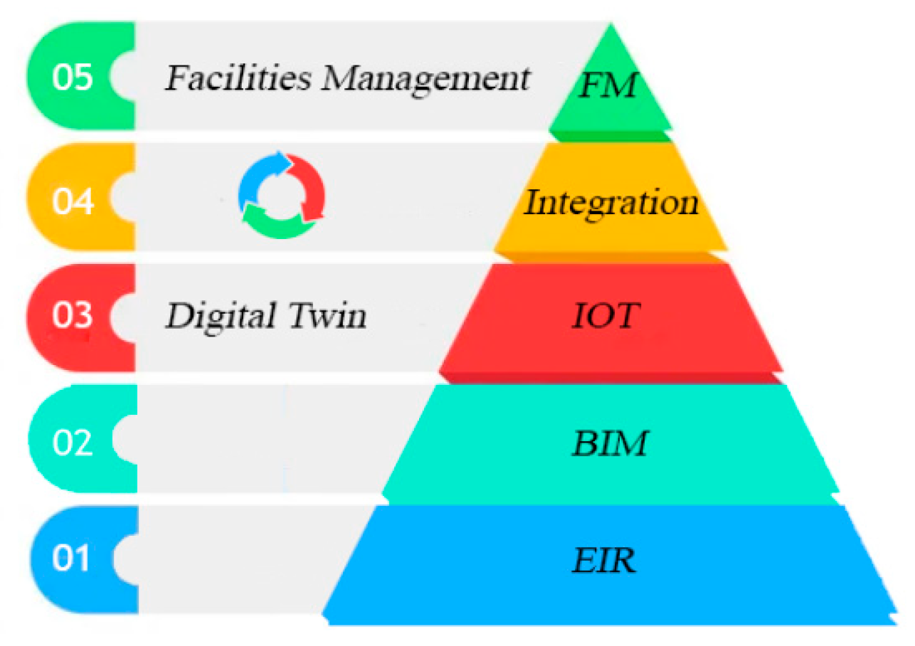

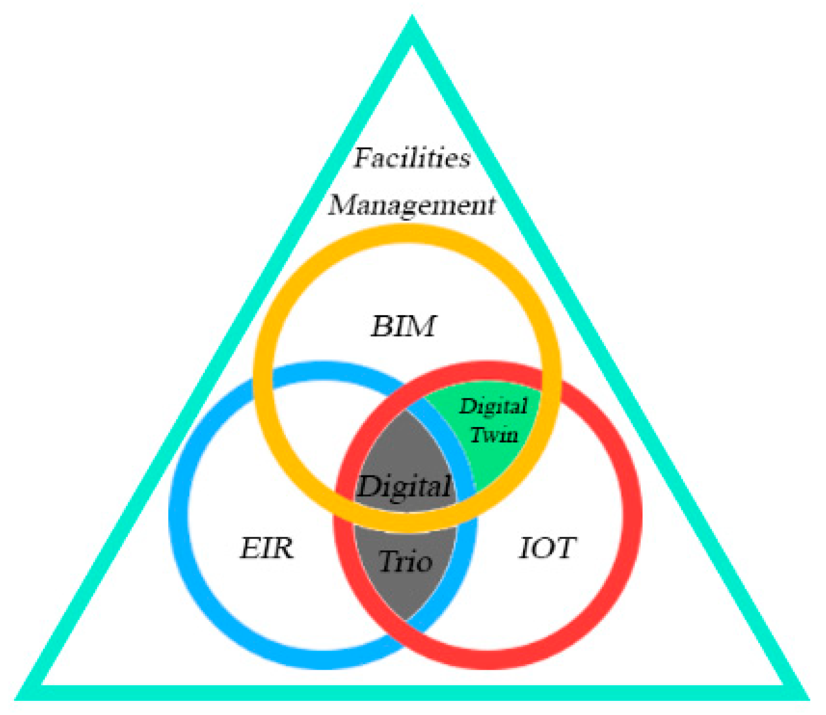
| Functions | Tools | BIM ToT | BIM + IoT |
|---|---|---|---|
| Communication | 426 (W) + 509 (S) | 3920 (W) + 28539 (S) | 42 (W) + 55 (S) |
| Finance and Business | 293 (W) + 468 (S) | 417 (W) + 3413 (S) | 8 (W) + 15 (S) |
| Human Factors | 31 (W) + 43 (S) | 362 (W) + 974 (S) | 4 (W) + 4 (S) |
| Leadership and Strategy | 32 (W) + 242 (S) | 18 (W) + 500 (S) | 1 (W) + 17 (S) |
| O&M | 557 (W) + 746 (S) | 4374 (W) + 24709 (S) | 66 (W) + 64 (S) |
| Project Management | 157 (W) + 965 (S) | 20 (W) + 1875 (S) | 6 (W) + 53 (S) |
| Quality | 33 (W) + 200 (S) | 61 (W) + 3767 (S) | 1 (W) + 2 (S) |
| Property Management | 57 (W) + 169 (S) | 42 (W) + 1087 (S) | 7 (W) + 19 (S) |
| Risk Management | 253 (W) + 267 (S) | 1084 (W) + 5319 (S) | 17 (W) + 75 (S) |
| Sustainability | 709 (W) + 794 (S) | 7733 (W) + 33413 (S) | 59 (W) + 106 (S) |
| Technology | 370 (W) + 1875 (S) | 1219 (W) + 30946 (S) | 34 (W) + 104 (S) |
| FM | 237 (W) + 236 (S) | 71 (W) + 341 (S) | 25 (W) + 81 (S) |
| Title | Traditional Approach | Using BIM and Digital Twin |
|---|---|---|
| Information Accessibility | Description: relies on scattered and paper-based documentation, making it challenging to access comprehensive and up-to-date information about the building. | Description: BIM and digital twins provide a centralized repository of comprehensive and real-time information, improving accessibility for facility managers, maintenance teams, and stakeholders. |
| Challenges: limited accessibility and potential for outdated information. | Advantages: enhanced access and real-time data updates. | |
| Data Entry and Updates | Description: facility management involves manual data entry and updates, leading to errors, inconsistencies, and delays in reflecting changes in building configurations. | Description: automation with BIM and digital twins ensures that changes to the building are automatically updated, reducing manual data entry errors and ensuring data accuracy. |
| Challenges: data inaccuracies and time-consuming processes. | Advantages: increased efficiency and reduced errors. | |
| Collaboration and Communication | Description: isolated information and lack of collaboration between design, construction, and facility management teams. | Description: BIM fosters collaboration by providing a common platform for stakeholders to access and update information throughout the building’s life cycle. |
| Challenges: inefficiencies, miscommunication, and difficulty in sharing information. | Advantages: improved communication and efficient collaboration. | |
| Maintenance Practices | Description: facility managers struggled with inefficient maintenance practices due to a lack of detailed and real-time information about the building’s components. | Description: BIM and digital twins enable proactive and efficient maintenance practices by providing detailed information on the condition of building components. |
| Challenges: reactive maintenance, and increased downtime. | Advantages: predictive maintenance and reduced downtime. | |
| Analytical Capabilities | Description: the traditional method of analysis requires a lot of effort and many documents with the risk of human mistakes in drawing conclusions. | Description: BIM and digital twins enable advanced analytics, allowing facility managers to simulate, analyze, and optimize building performance. |
| Challenges: hard to make a decision. | Advantages: improved decision making and optimization. | |
| Life-Cycle Management | Description: lack of sufficient information on all stages of the project using one software application. | Description: BIM and digital twins support the entire life cycle of a building, from design and construction to operations and decommissioning. |
| Challenges: ensuring a seamless flow of information across different phases can be challenging due to diverse data sources and formats. | Advantages: comprehensive life-cycle management and historical data access. | |
| Cost Savings and Efficiency | Description: managing costs efficiently throughout the life cycle is challenging due to varying levels of human manpower and documentation methods used among stakeholders. | Description: the use of BIM and digital twins contributes to cost savings through improved operational efficiency, reduced downtime, and better-informed decision making. |
| Challenges: limited ability to adapt to dynamic project conditions. | Advantages: increased cost-effectiveness and operational efficiency. | |
| User Experience | Description: it is always hard to provide all stakeholders with a complete vision for the project in all stages. | Description: digital twins can enhance the overall user experience by personalizing building environments based on occupant preferences. |
| Challenges: large amount of effort with less satisfaction. | Advantages: increased satisfaction and improved productivity. |
| Title | Technical Requirements in EIR | Consequences if Not Applied | Effect |
|---|---|---|---|
| Technical Documentation and Specifications | Prepare detailed technical documentation, including specifications, installation guides, user manuals, and maintenance instructions. | Misunderstandings, incorrect installations, and improper use of systems. | Increased errors, higher maintenance costs, extended project timelines, and reduced overall project quality. |
| BIM Compliance and Standards | Ensure all deliverables comply with relevant BIM standards such as ISO 19650 [28]. Develop BIM models that meet the specified level of detail (LOD) and level of information (LOI). | Inconsistent and incompatible data and coordination issues. | Project delays, cost overruns, potential rework due to misaligned models and information. |
| Data Management and Exchange | Establish protocols for data management, including naming conventions, file formats (e.g., IFC and COBie), and data exchange procedures. Set up a common data environment (CDE) for collaboration and data sharing. | Data loss, inconsistencies, and difficulty in data retrieval. | Inefficient project execution, miscommunication among stakeholders, and potential legal disputes over data discrepancies. |
| Quality Assurance and Control | Implement a quality assurance plan with procedures for verifying the accuracy and completeness of deliverables. Conduct model-checking and clash detection processes to ensure data integrity. | Defects and errors can go unnoticed until the late stages of the project. | Increased rework, compromised project integrity, higher costs, and diminished client satisfaction. |
| Security and Data Protection | Implement measures for data security, including encryption, access control, and secure data transfer methods. Ensure compliance with data protection regulations. | Data breaches and unauthorized access to sensitive information. | Legal penalties, loss of client trust, financial losses, and potential project termination. |
| Software and Tools | Confirm the availability and compatibility of all software tools and platforms to be used. Ensure team proficiency with the required software. | Incompatible or outdated software can hinder collaboration and data exchange. | Reduced productivity, increased likelihood of errors, and project delays. |
| Integration and Interoperability | Prepare for integration with existing systems and infrastructure. Ensure the interoperability of software and hardware components through standardized interfaces and protocols. | Siloed systems and data fragmentation. | Inefficient workflows, increased manual intervention, and higher operational costs. |
| Training and Competency | Conduct training programs for team members to ensure proficiency in required tools and methodologies. Prepare training materials and schedules for project stakeholders. | Improper use of tools and technologies, reducing overall project efficiency. | Increased error rates, lower productivity, and potential safety hazards. |
| Project Planning and Scheduling | Develop a detailed project plan including timelines, milestones, and resource allocation. Use project management tools to track progress and manage tasks. | Unrealistic timelines, resource conflicts, and missed deadlines. | Project delays, cost overruns, diminished project quality and stakeholder satisfaction. |
| Communication and Collaboration | Set up communication channels and collaboration platforms for efficient coordination with stakeholders. Define roles and responsibilities and establish protocols for issue resolution and decision making. | Misunderstandings and misalignment among project stakeholders. | Increased conflicts, duplicated efforts, and inefficient project execution |
| Hardware and Infrastructure | Ensure the availability of necessary hardware, such as workstations, servers, and networking equipment. Verify the hardware’s performance requirements for the software and tasks. | Performance bottlenecks and inability to run necessary software. | Reduced efficiency, increased downtime, and potential project delays. |
| Regulatory Compliance | Ensure all deliverables and processes comply with relevant industry standards, codes, and regulations. Obtain the necessary certifications and approvals before starting the project. | Legal issues and project halts. | Legal penalties, increased costs for modifications, and damage to reputation. |
| Risk Management | Identify potential risks and develop mitigation plans. Continuously monitor and manage risks throughout the project life cycle. | Unforeseen issues and crises during the project. | Project delays, cost overruns, and potential project failure. |
| Support and Maintenance | Establish a plan for ongoing technical support and maintenance services. Ensure availability of support staff and resources for issue resolution. | Unresolved technical issues and system downtimes. | Increased operational disruptions, higher maintenance costs, and decreased system reliability. |
| Environmental and Sustainability Considerations | Implement practices supporting environmental sustainability, such as waste reduction and energy efficiency. Prepare documentation to support environmental assessments and compliance with sustainability. | Environmental damage and noncompliance with regulations. | Legal penalties, increased operational costs, and negative impact on the company’s reputation and social responsibility goals. |
| No | Challenge | Description |
|---|---|---|
| 1 | Old Buildings | Many of governmental offices are established in old buildings that were used for another purpose, which means that there are no full data available, like plans, equipment catalogs, and information on assets. |
| 2 | Data Integration | Inefficient project execution, miscommunication among stakeholders, and potential legal disputes over data discrepancies. |
| 3 | Data Integration | Governmental buildings often have various systems and equipment from different manufacturers and vendors. Integrating all data from different sources into one digital twin platform can be very hard and requires standardized of data formats and protocols. |
| 4 | Accuracy and Quality of Data | The accuracy of the digital twin model depends on the quality of the data input. Inaccurate or outdated data can lead to building a wrong vision and making poor decisions. Ensuring data accuracy and arranging documents is a challenge, especially when dealing with legacy systems. |
| 5 | Initial Setup and Cost | Creating a comprehensive digital twin model requires a significantly huge investment in terms of technology, sensors, data collection infrastructure, and software development. Governmental budgets and procurement processes might pose challenges in acquiring the necessary resources. |
| 6 | Technical Expertise | Developing and maintaining a digital twin platform requires expertise in fields such as IoT, data analytics, software development, and building systems. Government agencies might face challenges in recruiting or training staff with the required skills. |
| 7 | Data Privacy and Security | Government buildings often house sensitive information, and ensuring data privacy and security in the digital twin environment is crucial. Implementing robust cybersecurity measures to protect both the physical and virtual aspects of a building is challenging. |
| 8 | Interoperability | Digital twins may need to interact with other systems and databases within the governmental organization. Ensuring that the digital twin platform is compatible and can seamlessly integrate with existing systems can be challenging due to differing technologies and protocols. |
| 9 | Scalability | Governmental organizations often manage multiple buildings across various locations. Scaling a digital twin platform to cover a wide range of buildings while maintaining consistency and efficiency can be challenging. |
| 10 | Change Management | Implementing a digital twin platform requires a shift in workflows and processes. Employees may resist change or require training to adapt to the new technology, which can pose challenges to adoption. |
| 11 | Regulatory Compliance | Government buildings must adhere to various regulations and standards. Integrating these compliance requirements into the digital twin model and ensuring ongoing compliance monitoring can be complex. |
| 12 | Maintenance and Updates | Digital twin platforms require ongoing maintenance and updates to ensure they remain accurate and aligned with real-world changes. Ensuring regular updates without disrupting operations can be challenging. |
| 13 | Vendor Lock-In | Depending on third-party vendors for digital twin solutions can lead to vendor lock-in, limiting flexibility and potentially increasing costs in the long run. |
| 14 | Return on Investment (ROI) Demonstrations | Establishing a clear ROI for digital twin implementations can be challenging, especially when the benefits may be realized over the long term or are difficult to quantify directly. |
Disclaimer/Publisher’s Note: The statements, opinions and data contained in all publications are solely those of the individual author(s) and contributor(s) and not of MDPI and/or the editor(s). MDPI and/or the editor(s) disclaim responsibility for any injury to people or property resulting from any ideas, methods, instructions or products referred to in the content. |
© 2024 by the authors. Licensee MDPI, Basel, Switzerland. This article is an open access article distributed under the terms and conditions of the Creative Commons Attribution (CC BY) license (https://creativecommons.org/licenses/by/4.0/).
Share and Cite
Abdelalim, A.M.; Essawy, A.; Alnaser, A.A.; Shibeika, A.; Sherif, A. Digital Trio: Integration of BIM–EIR–IoT for Facilities Management of Mega Construction Projects. Sustainability 2024, 16, 6348. https://doi.org/10.3390/su16156348
Abdelalim AM, Essawy A, Alnaser AA, Shibeika A, Sherif A. Digital Trio: Integration of BIM–EIR–IoT for Facilities Management of Mega Construction Projects. Sustainability. 2024; 16(15):6348. https://doi.org/10.3390/su16156348
Chicago/Turabian StyleAbdelalim, Ahmed Mohammed, Ahmed Essawy, Aljawharah A. Alnaser, Amna Shibeika, and Alaa Sherif. 2024. "Digital Trio: Integration of BIM–EIR–IoT for Facilities Management of Mega Construction Projects" Sustainability 16, no. 15: 6348. https://doi.org/10.3390/su16156348
APA StyleAbdelalim, A. M., Essawy, A., Alnaser, A. A., Shibeika, A., & Sherif, A. (2024). Digital Trio: Integration of BIM–EIR–IoT for Facilities Management of Mega Construction Projects. Sustainability, 16(15), 6348. https://doi.org/10.3390/su16156348







