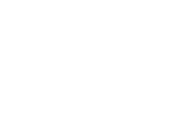Optimization Design Methods for Thermal Environment Problems in Chinese University Teaching Buildings at Various Periods
Abstract
:1. Introduction
2. Literature Review
3. Materials and Methods—Analysis and Research on the Current Situation of the Thermal Environment in Teaching Buildings of Universities
3.1. Research Methodologies
3.2. Current Situation of Universities in Various Periods in Xi’an
3.3. Selection of Research Cases
3.4. Thermal Environment Measurement and Simulation Analysis
3.4.1. Thermal Environment Testing
- 1.
- Summer
- 2.
- Winter
3.4.2. Thermal Comfort Evaluation
- 1.
- APMV
- 2.
- PMV-PPD value
3.4.3. Summary of the Actual Measurements in Each Teaching Building
3.4.4. DeST Simulation
3.5. Analysis of the Thermal Environment Problems and the Causes of Cold and Hot Load Characteristics
- 1.
- Analysis of summer thermal environment problems in three teaching buildings of various eras
- 2.
- Analysis of winter thermal environment problems in the three teaching buildings of various periods
- 3.
- Analysis of the cooling and heating load issues in the three teaching buildings for various periods
4. Results and Analysis: Thermal Environment Optimization Design of Teaching Buildings as Historical Buildings
4.1. Optimization Analysis of the Thermal Environment in Teaching Buildings
4.1.1. Site Optimization
- 1.
- Reduce the temperature around the building
- 2.
- Weakening the invasion of winter cold winds
- 3.
- Strengthen summer ventilation
4.1.2. Optimization of Architectural Design Space
- 1.
- Reduce body shape coefficient
- 2.
- Strengthen ventilation and lighting
4.1.3. Optimization of the Building Envelope
- 1.
- Strengthen the insulation and heat insulation of the envelope
- 2.
- Reduce the heat transfer coefficient of the outer window
- 3.
- Increase shading
4.1.4. Optimization Design of the Thermal Environment in Teaching Buildings of Universities in Various Periods
4.2. Thermal Environment Optimization for Historical Architecture Teaching Buildings
- 1.
- Optimization of the site planning
- 2.
- Optimization of the architectural design space
- 3.
- Optimization of the building envelope
4.3. Optimization Plan DeST Simulation
5. Conclusions
- 1.
- The winter thermal environment problems of teaching buildings were more prominent in the 1950s, 1960s, 1980s, and 1990s and the thermal comfort of buildings was poor in winter. The summer thermal environment problem of teaching buildings was more prominent in the early 21st century and there were generally high indoor temperatures in summer. The teaching buildings of the universities have all generated high cooling and heating loads in three periods and the heating load is higher than the cooling load;
- 2.
- The design problems of the thermal environment of teaching buildings in the 1950s, 1960s, 1980s, and 1990s were essentially ascribed to the excessive heat transfer coefficient of the enclosure structure and poor ventilation of the building. The thermal environment problems of teaching buildings in the early 21st century were mostly focused on site planning and design space. The lack of green space around the building as well as the large body shape coefficient and window-to-wall ratio were more serious problems;
- 3.
- The design concerning the optimization of the thermal environment of teaching buildings in different periods is mainly related to three aspects: site planning optimization, architectural design space, and building envelope optimization. However, the specific approach should be appropriately adjusted according to the architecture of various periods, especially the protection of historical buildings. In the 1950s and 1960s, after three aspects of optimization, the teaching building increased the duration of the comfortable ambient temperature of all rooms by 38% during the year and the cumulative load throughout the year lessened by 22.1%.
Author Contributions
Funding
Institutional Review Board Statement
Informed Consent Statement
Data Availability Statement
Conflicts of Interest
References
- Jiang, Y. Annual Development Research Report on Energy Efficiency in Chinese Buildings 2023; Special Topic on Urban Energy Systems; Tsinghua University Building Energy Conservation Research Center: Beijing, China, 2023. [Google Scholar]
- Ministry of Education of the People’s Republic of China. Implementation Plan for the Construction of National Education System for Green and Low Carbon Development. Available online: http://www.moe.gov.cn/srcsite/A03/moe_1892/moe_630/202211/t20221108_979321.html?eqid=8b0850fb0003f114000000046477ff61 (accessed on 31 October 2022).
- An, X.; Xiong, X.; Li, Y.-E. The Course and Feature of Higher Education since the Founding of the People’s Republic of China. Contemp. Educ. Cult. 2020, 12, 75–80. [Google Scholar]
- Fanger, P.O. Thermal Comfort. Analysis and Application in Environment Engineering; Danish Technical Press: Copenhagen, Denmark, 1970; Volume 45, p. 244. [Google Scholar]
- ANSI/ASHRAE 55-2023; Thermal Environmental Conditions for Human Occupancy. ASHRAE: Peachtree Corners, GA, USA, 2020.
- ISO 7730:2005; Ergonomics of the Thermal Environment-Analytical Determination and Interpretation of Thermal Comfort Using Calculation of the PMV and PPD Indices and Local Thermal Comfort Criteria. ISO: London, UK, 2005.
- Omidvar, A.; Kim, J. Modification of sweat evaporative heat loss in the PMV/PPD model to improve thermal comfort prediction in warm climates. Build. Environ. 2020, 176, 106868. [Google Scholar] [CrossRef]
- Zhang, H.; Yang, X.; Zheng, W.; You, S.; Zheng, X.; Ye, T. The CPMV* for assessing indoor thermal comfort and thermal acceptability under global solar radiation in transparent envelope buildings. Energy Build. 2020, 225, 110306. [Google Scholar] [CrossRef]
- Liu, G.; Wang, X.; Meng, Y.; Zhang, Y.; Chen, T. Research on prediction and regulation of thermal dissatisfaction rate based on personalized differences. Appl. Sci. 2023, 13, 7978. [Google Scholar] [CrossRef]
- Barbhuiya, S.; Barbhuiya, S. Thermal comfort and energy consumption in a UK educational building. Build. Environ. 2013, 68, 1–11. [Google Scholar] [CrossRef]
- Zomorodian, Z.S.; Tahsildoost, M.; Hafezi, M. Thermal comfort in educational buildings: A review article. Renew. Sustain. Energy Rev. 2016, 56, 895–906. [Google Scholar] [CrossRef]
- Mohelníková, J.; Novotný, M.; Mocová, P. Evaluation of school building energy performance and classroom indoor environment. Energies 2020, 13, 2489. [Google Scholar] [CrossRef]
- Suradhuhita, P.P.; Setyowati, E.; Prianto, E. Influence of a facade design on thermal and visual comfort in an elementary school classroom. IOP Conf. Ser. Earth Environ. Sci. 2022, 1007, 012013. [Google Scholar] [CrossRef]
- Camacho-Montano, S.C.; Cook, M.; Wagner, A. Avoiding overheating in existing school buildings through optimized passive measures. Build. Res. Inf. 2019, 48, 349–363. [Google Scholar] [CrossRef]
- Wang, Y.J.; Yang, W.B.; Wang, Q. Multi-objective parametric optimization of the composite external shading for the classroom based on lighting, energy consumption, and visual comfort. Energy Build. 2022, 275, 112441. [Google Scholar] [CrossRef]
- Monna, S.; Baba, M.; Juaidi, A.; Barlet, A.; Bruneau, D. Improving thermal environment for school buildings in Palestine, the role of passive design. J. Phys. Conf. Ser. 2019, 1343, 012190. [Google Scholar] [CrossRef]
- Ghosh, A.; Sarmah, N.; Sundaram, S.; Mallick, T.K. Numerical studies of thermal comfort for semi-transparent building integrated photovoltaic (BIPV)-vacuum glazing system. Sol. Energy 2019, 190, 608–616. [Google Scholar] [CrossRef]
- GB50176-2016; Thermal Design Code for Civil Building. China Architecture & Building Press: Beijing, China, 2016; p. 77.
- GB/T 18883-2022; Indoor Air Quality Standard. Standards Press of China: Beijing, China, 2022; p. 2.
- GB50189-2015; Design Standard for Energy Efficiency of Public Buildings. China Architecture & Building Press: Beijing, China, 2015; pp. 9–10.
- GB50736-2012; Design Code for Heating Ventilation and Air Conditioning of Civil Buildings. China Architecture & Building Press: Beijing, China, 2012; p. 5.
- GB/T 50785-2012; Evaluation Standard for Indoor Thermal Environment in Civil Buildings. China Architecture & Building Press: Beijing, China, 2012; pp. 6–10.
- Yu, C.; Hien, W.N. Thermal benefits of city parks. Energy Build. 2006, 38, 105–120. [Google Scholar] [CrossRef]
- Dimoudi, A.; Nikolopoulou, M. Vegetation in the urban environment: Microclimatic analysis and benefits. Energy Build. 2003, 35, 69–76. [Google Scholar] [CrossRef]
- Yang, L. Building Climatology; China Architecture & Building Press: Beijing, China, 2015. [Google Scholar]
- Doulos, L.; Santamouris, M.; Livada, I. Passive cooling of outdoor urban spaces. The role of materials. Sol. Energy 2004, 77, 231–249. [Google Scholar] [CrossRef]
- Wang, J. Regional Application Strategies of Ecological Architecture Technology. Master’s Thesis, Hebei University of Engineering, Handan, China, 2011. [Google Scholar]
- Long, L. The Research on Technology For Rural Housing Building Energy Efficiency in Northwest China. Master’s Thesis, Lanzhou University of Technology, Lanzhou, China, 2012. [Google Scholar]
- Zhu, Q.; Wu, F.; Zhao, J. Research advances in thermal insulation materials used for external walls. New Build. Mater. 2012, 39, 12–16. [Google Scholar]
- Jiang, Y. Current building energy consumption in China and effective energy efficiency measures. J. HVAC 2005, 5, 30–40. [Google Scholar]
- He, W. The Research on the Conservation of Campus Heritage and Sustainable Development in the Taibai Campus of Northwest University. Master’s Thesis, Northwest University, Xi’an, China, 2018. [Google Scholar]
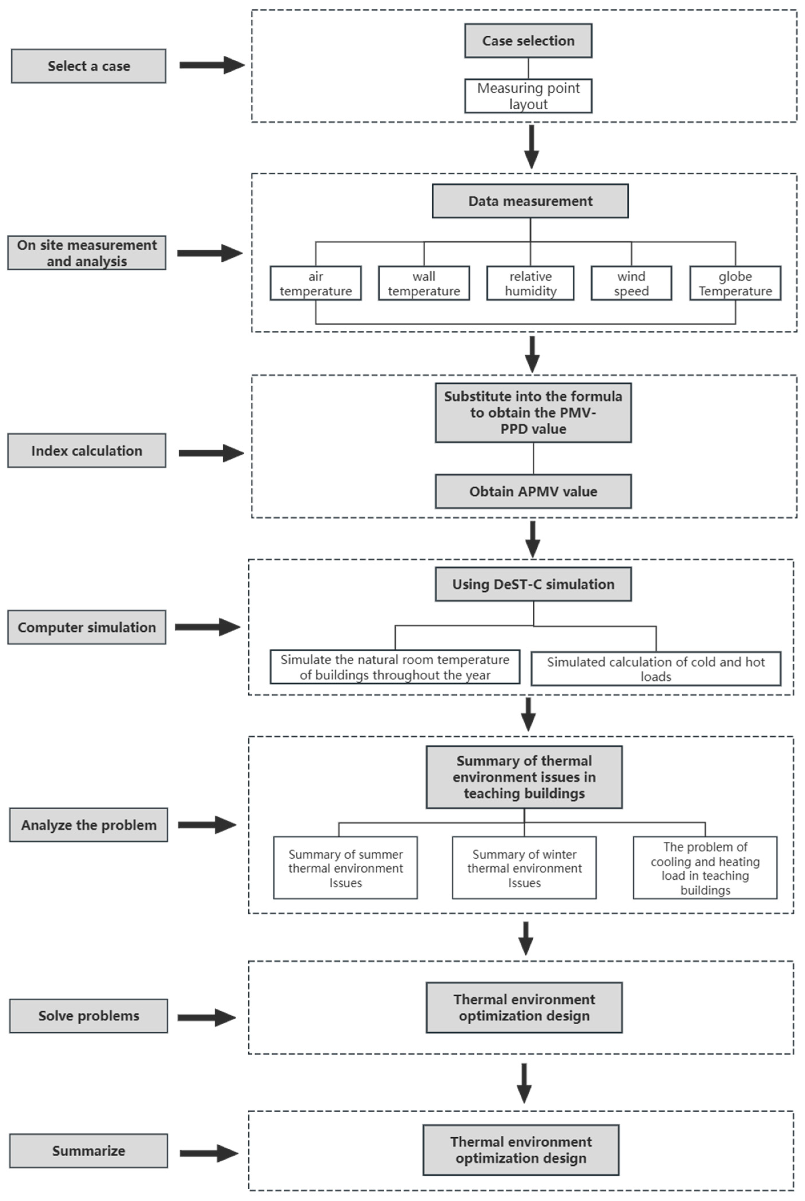


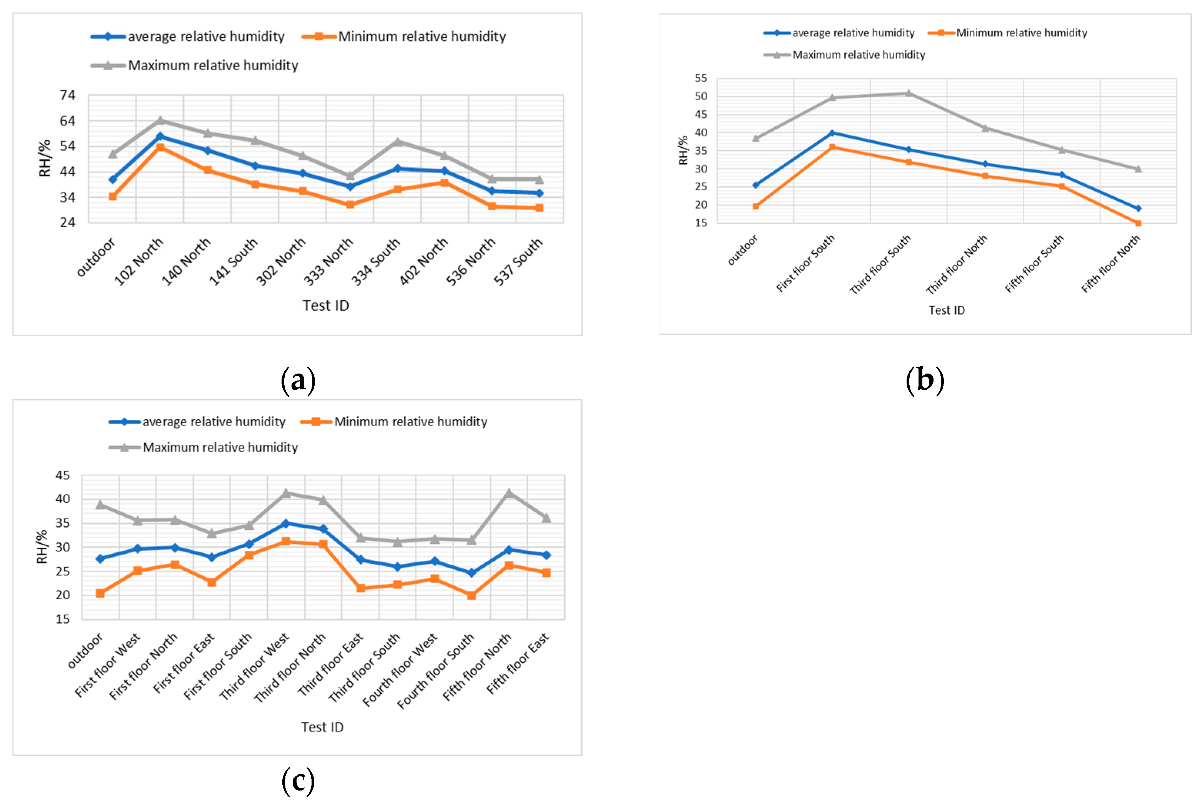
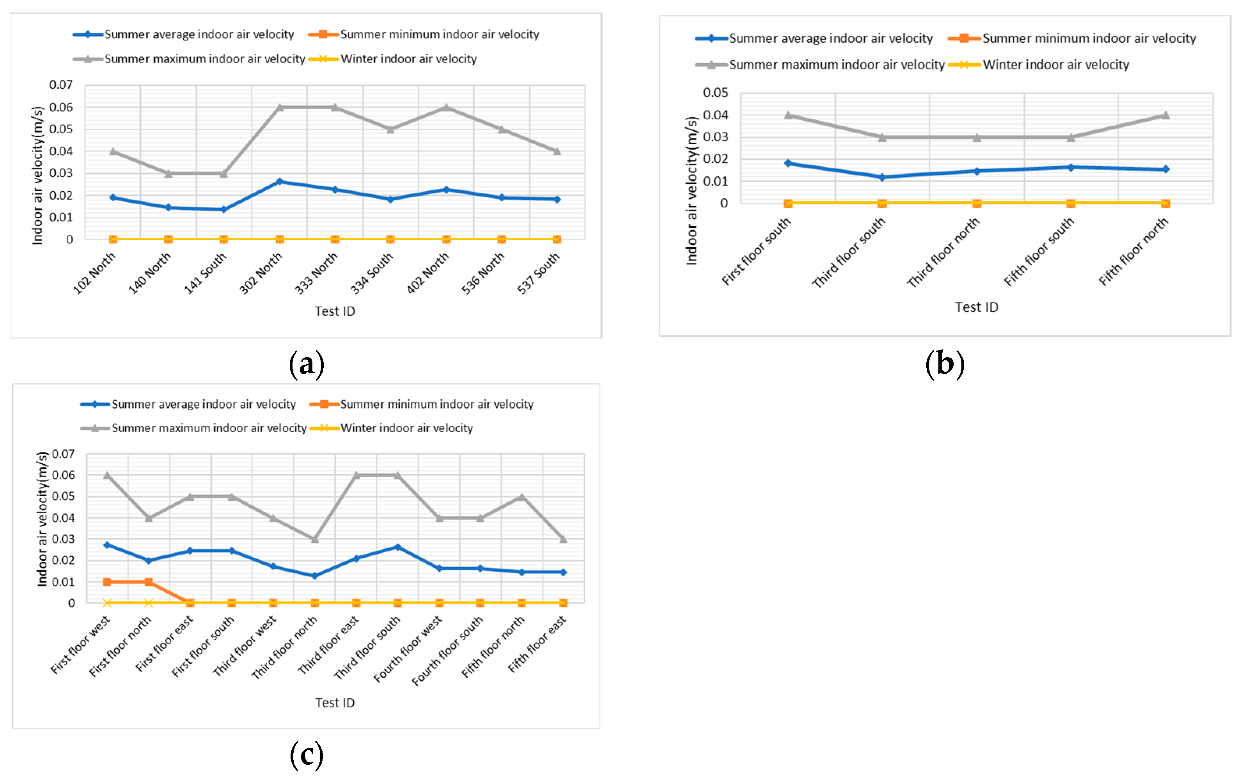


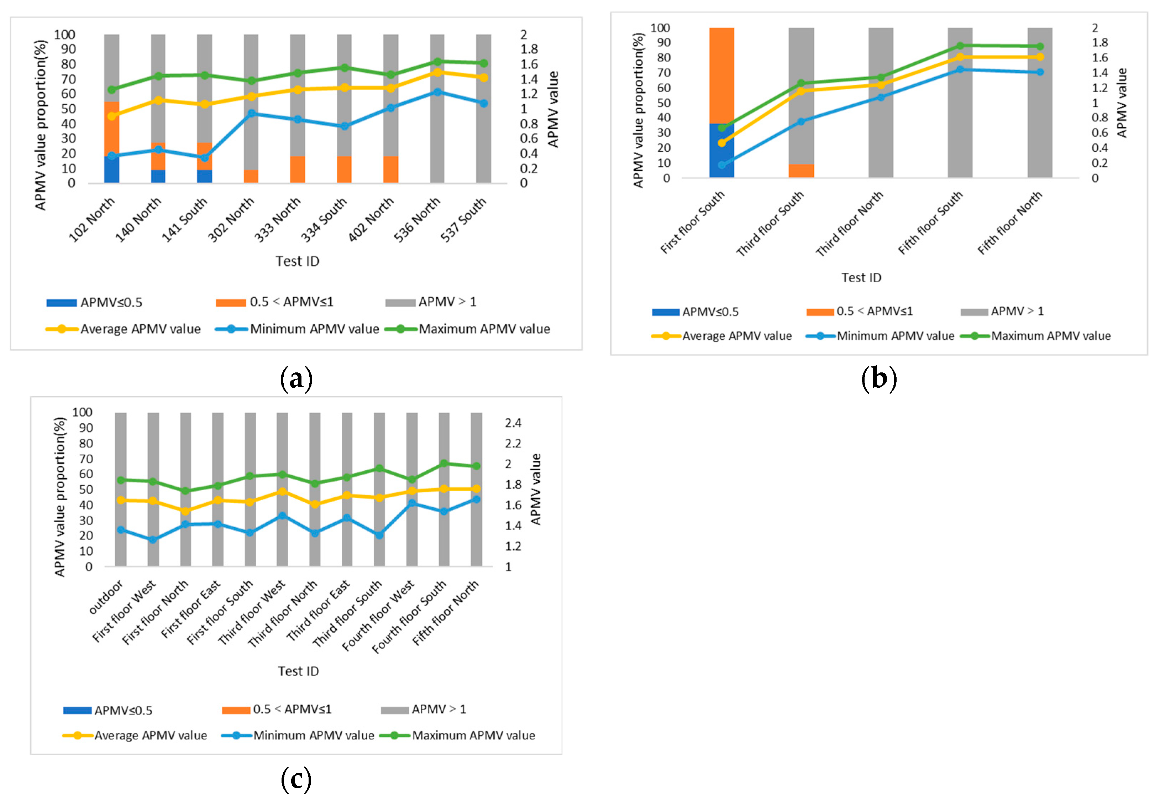
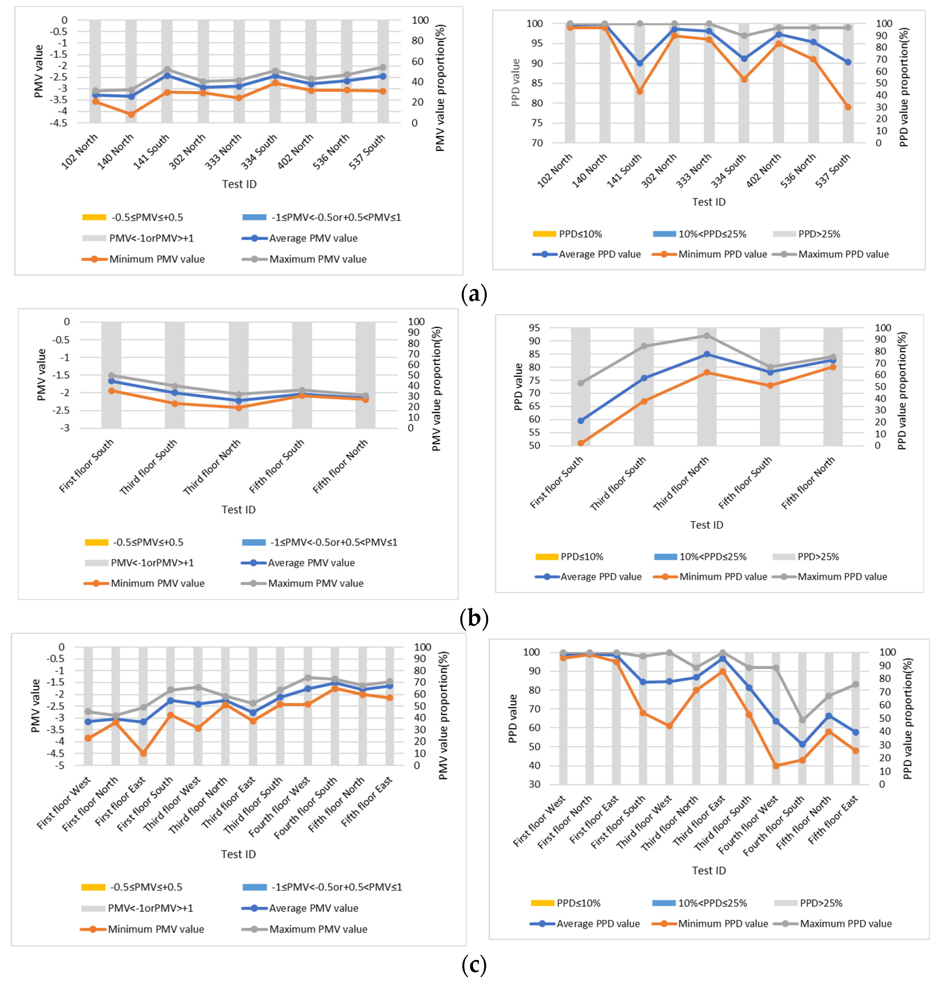
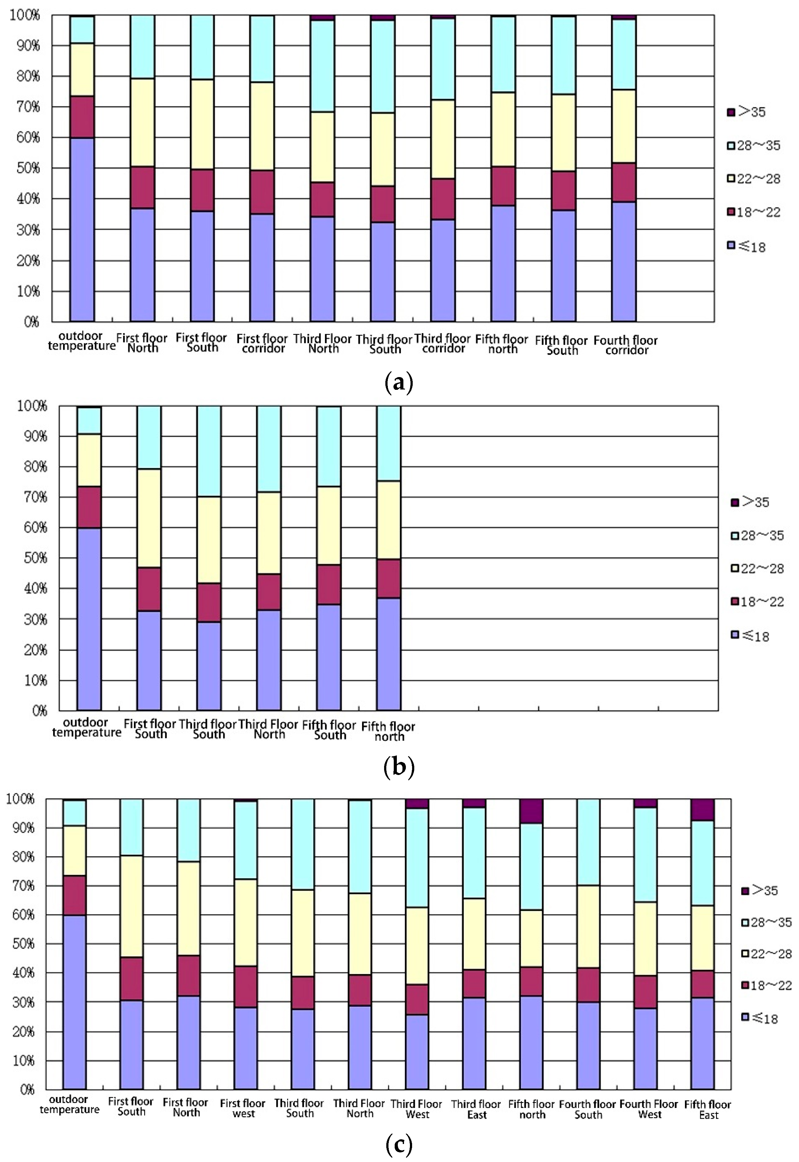
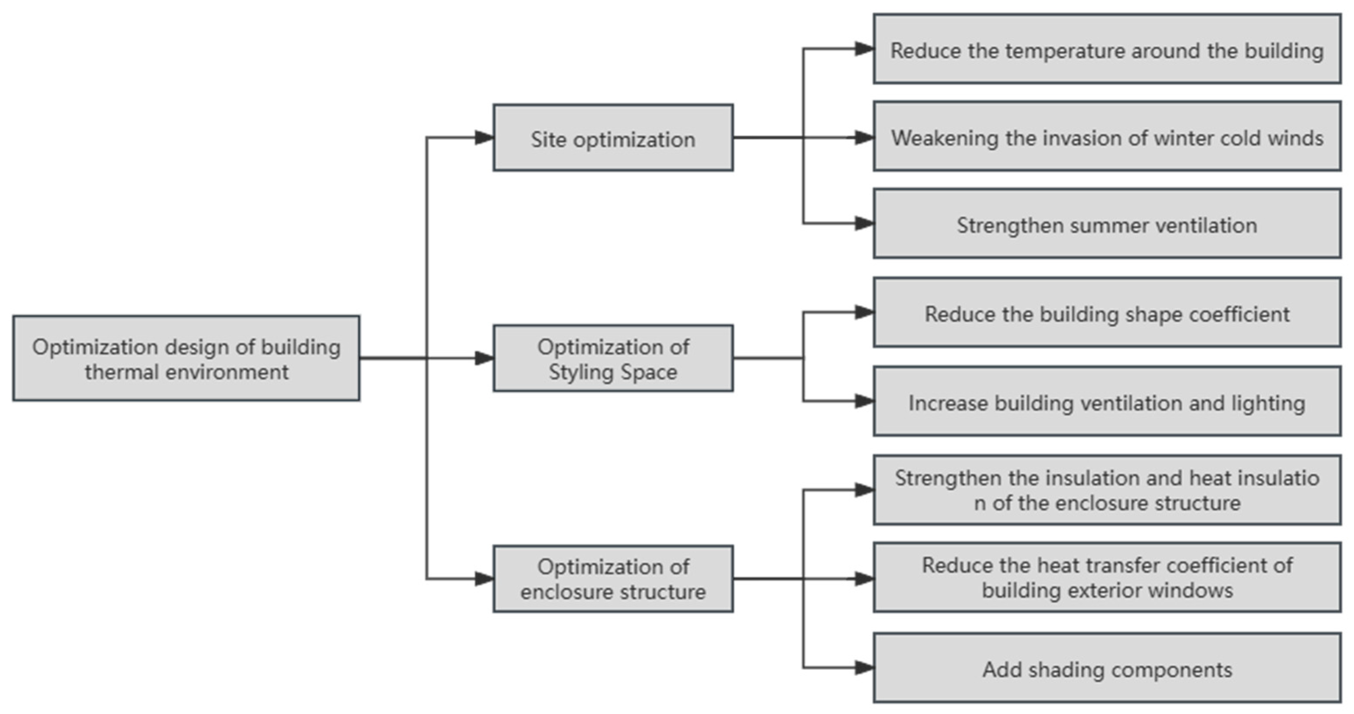

| Aspect | 1950s–1960s | 1980s–1990s | In the Early 21st Century | |
|---|---|---|---|---|
| Site planning | Site selection and layout | Located in an old urban area, with flat terrain and tight land use, the building layout is relatively compact | Located in the new campus on the outskirts of the city, with ample land and a relatively loose architectural layout | |
| Building orientation | Mainly oriented north-south, with fewer rooms facing east-west | Buildings are mostly combination form, with more rooms facing east and west | ||
| landscape | The building is surrounded by lush trees and vegetation, providing ample shade | There is relatively less vegetation around the building, and the trees are relatively low, providing less shade around the building | There is relatively less vegetation around the building and it is mostly composed of low trees and shrubs, which are unable to provide shade around the building | |
| Architectural design space | Plan layout | Mostly in rectangle combination, usually in the form of an inner corridor | Mostly in rectangle combination, usually in the form of an inner corridor | Most of them are fully enclosed-shaped combinations. Usually enclosed or open corridor-style |
| Spatial characteristics | The width and depth are relatively small, mainly consisting of small and medium-sized rooms. The internal space is relatively single and no public space is detectable. The buildings are not equipped with door buckets | The building has spacious rooms with a focus on medium to large sizes and the width and depth of the building are relatively large. The internal space is well-appointed and usually includes an inner courtyard. Notably, there are no door pockets in the building | ||
| Building shape coefficient | <0.2 | <0.2 | 0.2~0.3 | |
| Building envelope | Exterior wall | 370 mm brick wall, without insulation | 370 mm brick wall, no insulation or low insulation standards | 240 mm brick wall, more external wall insulation is exploited with higher insulation standards |
| Roof | Flat roof, sloping roof (without insulation) | Flat roofs, mostly upright insulated roofs (with lower insulation standards) | Flat roofs, mostly upright insulated roofs (with higher insulation standards) | |
| Doors and windows | Internal doors, external doors, and windows are generally made of wood, glass, and single-layer glass, respectively | |||
| Window-to-wall ratio | Mostly between 0.2 and 0.3 | Mostly between 0.3 and 0.4 | ||
| Case 1. TBI (Built in 1961) | |||
| Site planning | Building orientation | The overall orientation is north-south, with a small portion of auxiliary buildings facing east-west. |  |
| landscape | surrounded by abundant vegetation, providing shade in summer. | ||
| Architectural design space | Plan layout | Rectangle combination | 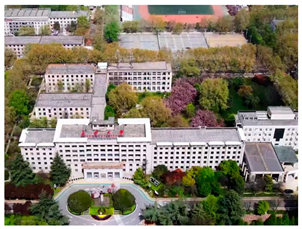 |
| Spatial characteristics | The north part is designed as an open external corridor, while the rest are internal corridors with high windows. | ||
| Building shape coefficient | 0.2 | ||
| Building envelope | During winter, the building experiences severe air leakage due to poor airtightness of the exterior doors and windows. In summer, ventilation is limited due to the limiters on the sliding windows. The exterior walls and roofs are not insulated, despite being made of brick, and the window-to-wall ratio is 0.22. The heat transfer coefficient (K) of the roof is 2.047 (W/m2·K) The K value of the exterior wall is 1.57 (W/m2·K). The K value of the external window and door is 5.7 (W/m2·K). In addition, the K values of both of these do not comply with the “Design Standard for Energy Efficiency of Public Buildings” GB 50189-2015 [20]. | ||
| Case 2. TBII (Built in 1998) | |||
| Site planning | Building orientation | North-South orientation | 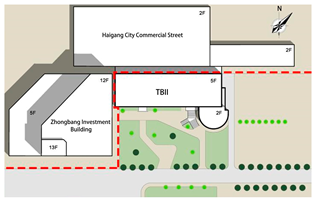 |
| landscape | Mainly consisting of low shrubs, low trees, and lawns. | ||
| Architectural design space | Plan layout | The building is a deformed rectangle, consisting of a rectangular mass and a semi-circular mass. |  |
| Spatial characteristics | Interior corridor building with high internal windows resulting in poor ventilation and poor lighting. | ||
| Building shape coefficient | 0.19 | ||
| Building envelope | The building has a window-to-wall ratio of 0.2. It is made of brick and concrete with no insulation on the exterior walls, but it has a 120 mm thick insulation layer on the roof. The exterior doors and windows of the building are not airtight, which leads to severe air leakage during winter and poor ventilation in summer. The heat transfer coefficient (K) of the roof is 1.113 (W/m2·K). The K values of the exterior wall and external window in order are 1.107 and 5.7 (W/m2·K). Furthermore, the K value of both of these does not comply with the “ Design Standard for Energy Efficiency of Public Buildings” GB 50189-2015 [20]. | ||
| Case 3. TBIII (Built in 2014) | |||
| Site planning | Building orientation | Most rooms with a south-by-east angle of 20°, whereas the rest of the rooms are oriented east-west. | 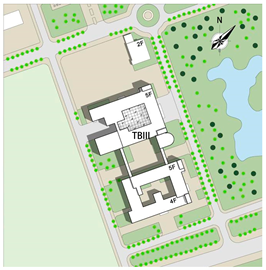 |
| landscape | The surrounding vegetation is sparse, and the landscape is poor. | ||
| Architectural design space | Plan layout | Composed of two fully enclosed-shaped combinations, the two parts are connected through outdoor corridors. | 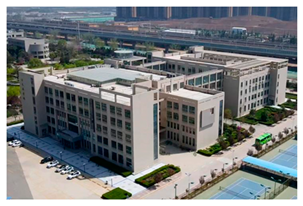 |
| Spatial characteristics | Adopting a closed outer corridor, the northern atrium is connected to the central courtyard by an overhead connection, and the high windows of the inner corridor are too high. | ||
| Building shape coefficient | 0.23 | ||
| Building Envelope | The window-to-wall ratio is 0.3, and the exterior wall adopts 240 brick walls. The roof is flat with an upright insulated roof. Small opening area for external sliding windows. The heat transfer coefficient (K) of the roof is 0.658 (W/m2·K). The K values of the exterior wall and external window in order are 0.748 and 5.7 (W/m2·K). It should be noted that the K, both of which do not comply with the “ Design Standard for Energy Efficiency of Public Buildings” GB 50189-2015 [20]. | ||
| Test Items | Testing Instruments | Instrument Range | Instrument Precision | Instrument Images |
|---|---|---|---|---|
| Air temperature Relative humidity | Temperature and humidity recorder ONSET HOBO UX100-003 | −20 °C to 70 °C 15% to 95% RH | ±0.21 °C (0 °C to 50 °C) ±3.5% (25% to 85%) |  |
| Wall temperature | Temperature gun (UNI.T) UT302A+ | −32 °C to 700 °C | ±1.5 °C |  |
| Airspeed | Anemometer testo405V1 | 0~10 m/s | ± (0.1 m/s + 5% measured value) (0–2 m/s) |  |
| Globe temperature | Black bulb thermometer AZ8778 | 0~80 °C | Indoor ± 1 °C (15–40 °C), other 1.5 °C |  |
| Sketch Map of the Teaching Building | Classroom Size | |
|---|---|---|
| Sketch map of the TBI | 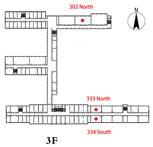 | Size of the large classroom: 14.4 m × 8.2 m = 118.08 m2 Small classroom size: 9.6 m × 6.2 m = 59.52 m2 |
| Sketch map of the TBII |  | Size of the large classroom: 12 m × 9.6 m = 115.2 m2 Small classroom size: 9.6 m × 6 m = 57.6 m2 |
| Sketch map of the TBIII | 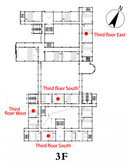 | Size of the large classroom: 9.5 m × 12 m = 114 m2 |
| Measured Data | TBI | TBII | TBIII | Analysis Results | |
|---|---|---|---|---|---|
| Summer | Average indoor temperature | 30.8 °C | 30.5 °C | 33.7 °C | TBIII is the hottest in summer and the highest temperature in the top floor room can reach 36.3 °C |
| Temperature difference between the inner and outer walls of the exterior wall | 2~3.5 °C | Around 4 °C | Around 8 °C | The thermal insulation performance of TBIII exterior walls is the best, whereas TBI exhibits the worst | |
| Humidity | Between 24% and 64%, with an average humidity of 44.2% | Between 15% and 50%, with an average humidity of 32.3% | Between 20% and 45%, with an average humidity of 29.16% | Between 20% and 45%, with an average humidity of 29.16% | |
| Indoor air velocity | Maximum indoor air velocity: 0.06 m/s Minimum indoor air velocity: 0 m/s Average indoor air velocity: 0.019 m/s | Maximum indoor air velocity: 0.04 m/s, Minimum indoor air velocity: 0 m/s, Average indoor air velocity: between 0.01 and 0.02 m/s | Maximum indoor air velocity: 0.06 m/s Minimum indoor air velocity: 0 m/s Average indoor air velocity: 0.02 m/s | The overall ventilation of the teaching building is poor in summer. | |
| Average APMV value | 1.22 | 1.22 | 1.67 | The APMV values of the three teaching buildings are all relatively high, with TBIII having the highest value and the worst thermal comfort | |
| Winter | Average indoor temperature | 13.7 °C | 16.5 °C | 15.9 °C | TBI exhibits the lowest average indoor temperature |
| Temperature difference between the inner and outer walls of the exterior wall | 11.5 °C | 4 °C | 13 °C | The better insulation performance of TBIII exterior walls | |
| Humidity | Below 15% | Below 15% | Below 15% | The humidity is all less than 15%. The indoor environment is relatively dry | |
| Indoor air velocity | 0 m/s | 0 m/s | 0 m/s | The three teaching buildings are accustomed to tightly closing the doors and windows of the classrooms in winter to reduce indoor heat loss, so they are all in a windless state. The sealing of TBI and TBII doors and windows is poor. | |
| PMV value | −2.74 | −2.01 | −2.32 | The three teaching buildings are far from meeting the level I and II standards, with TBI being the worst PMV-PPD indicator among the three teaching buildings. | |
| PPD value | 95.6% | 73.43% | 80.81% | ||
| Statistical Items | Unit | TBI | TBII | TBIII |
|---|---|---|---|---|
| Total building air conditioning area | m2 | 13,113.85 | 3154.08 | 11,188.44 |
| Project load statistics | ||||
| Annual maximum heat load | kW | 2328.38 | 587.70 | 3089.96 |
| Maximum annual cooling load | kW | 2330.49 | 600.43 | 3075.41 |
| Annual cumulative heat load | kW·h | 1,865,861.69 | 423,695.03 | 1,682,497.43 |
| Annual cumulative cooling load | kW·h | 947,350.42 | 193,057.57 | 591,173.33 |
| Project unit area load | ||||
| Maximum annual heat load per unit area | W/m2 | 177.55 | 186.33 | 276.17 |
| Maximum annual cooling load per unit area | W/m2 | 177.71 | 190.37 | 274.87 |
| Annual cumulative heat load per unit area | kW·h/m2 | 142.28 | 134.33 | 150.38 |
| Annual cumulative cooling load per unit area | kW·h/m2 | 72.24 | 61.21 | 52.84 |
| Seasonal load per unit area of the project | ||||
| Heating load per unit area during the heating season | W/m2 | 40.22 | 37.30 | 41.22 |
| Seasonal cooling load of air conditioning per unit area | W/m2 | 25.18 | 20.81 | 14.95 |
| Accumulated load | ||||
| Accumulated annual cooling and heating load | kW·h | 2,813,212.11 | 616,752.6 | 2,273,670.76 |
| Issue | Teaching Building | Current Situation Reasons | Causing Thermal Environment Issues |
|---|---|---|---|
| Site planning | TBII | 1. There is a building blocking the southwest side of TBII. 2. The commercial street on the north side of TBII generates a large amount of heat. | Actual measurement data shows that the temperature in the northbound room on the same floor is slightly higher than that in the southbound room. |
| TBIII | 1. Some things are facing the room. 2. The area near TBIII is mostly hard-paved with less greenery. | Severe exposure to sunlight and high room temperature. | |
| Architectural design space | TBIII | The TBIII building exhibits the highest shape coefficient and window-to-wall ratio among the three teaching buildings. | 1. The TBIII enclosure structure has better insulation performance compared to two other teaching buildings from different eras. However, during summer, the indoor temperature often rises above 35 °C and remains high for a significant period of time throughout the year. |
| 2. The APMV value is the highest, and the summer thermal comfort is the worst. | |||
| TBI | The temperature in the inner corridor room is too high. | The high windows set up in the inner corridor and the small size of the windows cause poor ventilation. | |
| Building envelope | The three teaching buildings mentioned above | The heat transfer coefficients of the enclosure structures of these three teaching buildings are all greater than the heat transfer coefficient limit specified in the “Design Standard for Energy Efficiency of Public Buildings” GB 50189-2015 [20]. | 1. The temperature of each teaching building does not meet the comfortable temperature range for the human body. 2. The APMV value is relatively high and the thermal comfort is almost poor. |
| The heating area of the top room is relatively large, and the insulation effect of the roof is fairly poor. | With the growth of the floor number, the temperature rises, and the temperature in the top room is too high in summer. | ||
| 1. Windows are equipped with limiters to limit their opening area. 2. The high windows in the corridor have been in a closed state for a long time. | Low indoor air velocity and poor ventilation. |
| Issue | Teaching Building | Current Situation Reasons | Causing Thermal Environment Issues |
|---|---|---|---|
| Architectural design space | TBI | Lack of corridor barriers, increasing the contact area between the classroom and the outside world. | The temperature in the corridor room is too low. |
| TBIII | No door hopper set. | The temperature in the foyer is too low. | |
| Building envelope | The three teaching buildings mentioned above | 1. The heat transfer coefficients of the three teaching buildings are all greater than the specified heat transfer coefficient limit and actual research has found that the sealing of doors and windows is poor and easy to ventilate. | 1. The temperature in each teaching building is relatively low and the duration of indoor ambient temperature below 18 °C accounts for about 30% to 40% of the entire year. The PMV-PPD values did not meet the standards of Level I and Level II. |
| 2. There is no door hopper installed at the exit of the first floor, and the area of the top floor room in contact with cold air is large, resulting in insufficient roof insulation. | 1. The temperature in the first and top rooms of the teaching building is relatively low. | ||
| TBI | The heat transfer coefficient of the enclosure structure is high, the degree of aging of the enclosure structure is high, and no insulation layer is installed on the exterior walls and roof. | PMV-PPD exhibits the worst thermal comfort level. | |
| TBII | The heat transfer coefficient of the enclosure structure is too high, and the degree of aging of the enclosure structure is relatively high. | Under normal heating conditions, the indoor temperature is relatively low, making it difficult for the room to reach 18 °C. | |
| Climate factors | The three teaching buildings mentioned above | The winter in Xi’an is cold and dry and doors and windows are often tightly closed in winter. | Indoors are relatively dry. |
| Issue | Current Situation Reasons | The Formed Load Characteristics |
|---|---|---|
| Architectural design space | TBIII has a large body shape coefficient and a high window-to-wall ratio, resulting in a high maximum load per unit area. | Maximum annual cooling and heating load per unit area: TBIII > TBI > TBII |
| Building envelope | The TBI enclosure structure has a high heat transfer coefficient, a large body shape coefficient, and a high window-to-wall ratio. However, the exploitation of TBIII during winter and summer vacations is relatively low, which may lead to a decrease in the cumulative annual cooling and heating load per unit area. | Annual cumulative cooling and heating load per unit area: TBI > TBIII > TBII |
| Climate factors | Located in the cold Zone B of China, the cold weather lasts for a long time throughout the year. | The cumulative heat load of the three teaching buildings throughout the year is higher than the cooling load |
| Material Name | Dry Density ρ0 (kg/m3) | Thermal Conductivity λ [W/(m·K) ] | Thermal Storage Coefficient S (Cycle 24 h) [W/(m2·K)] | Specific Heat Capacity C [kJ/(kg·K)] | Coefficient of Vapor μ (×104) [g/m·h·Pa)] |
|---|---|---|---|---|---|
| Polyurethane rigid foam (PU) | 35 | 0.024 | 0.29 | 1.38 | 0.234 |
| Polystyrene foam (EPS) | 20 | 0.039 (whiteboard) 0.033 (Gray board) | 0.28 | 1.38 | 0.162 |
| Extruded polystyrene foam (XPS) | 35 | 0.030 (With epidermis) 0.032 (Without skin) | 0.34 | 1.38 | - |
| Optimization Aspect | 1950s–1960s | 1980s–1990s | In the Early 21st Century |
|---|---|---|---|
| Site optimization | _ | Combining vertical greening with roof greening | Reduced hard paving around buildings, increased green space and water area around buildings |
| Optimization of architectural design space | 1. Optimize historical buildings without affecting the exterior facade and reduce the shape coefficient 2. Optimize corridor high windows 3. Indoor entrance and exit division | 1. Reduce the shape coefficient and increase the building space through renovation and expansion 2. Optimize corridor high windows 3. Set the door hopper | 1. Moderate enclosure shall be provided for open corridors, outdoor corridors, and elevated floors; Small courtyards are closed using openable glass skylights to reduce system coefficients 2. Optimize corridor high windows 3. Set the door hopper |
| Optimization of the building envelope | 1. Internal insulation of exterior walls of historical buildings 2. Adopting energy-saving doors and windows 3. Roof insulation renovation 4. Internal shading of buildings | 1. External wall insulation 2. Replace the energy-saving and airtight center hanging windows and outer doors 3. Internal and external shading of buildings (south) 4. Inverted insulation roof renovation 5. Planting roof/ventilation/elevated roof | 1. External wall insulation renovation 2. Replace the energy-saving and airtight center hanging windows and outer doors 3. Internal and external shading of buildings (different approaches for south, east, and west directions) 4. Inverted insulation roof renovation planted roof/ventilation/elevated roof |
| Thermal Optimization Design of Styling Space | Analysis | |
|---|---|---|
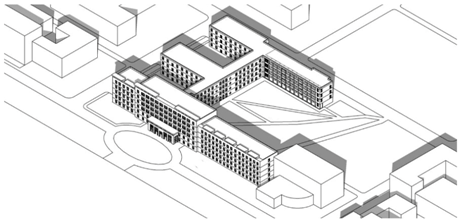 | ||
| 1. The southern part of the northern block has been converted from an open external corridor to a closed external corridor |  | Reduce the building shape coefficient to avoid low temperatures in the outdoor corridor rooms during winter |
| 2. Corridor high window optimization, changing the corridor high window to a position of 1.8 m for easy access | 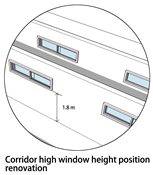 | Strengthen indoor and outdoor air circulation |
| 3. Set up door buckets at the main entrances and exits, and divide the indoor areas to avoid affecting the external facade |  | Act as an airlock to reduce indoor temperature fluctuations. In summer, door handles are capable of reducing the amount of sunlight entering buildings and alleviating indoor overheating issues. In winter, door buckets are able to provide additional insulation to reduce indoor heat loss. |
| 4. Transforming idle rooms with low utilization rates into open corridor spaces, such as discussion and communication spaces |  | Release the space at the end of the corridor, open spaces not only have lower temperatures but also enhance building ventilation |
| Optimization Design of Building Envelope | Analysis | |
|---|---|---|
| 1. Polyurethane rigid foam external wall internal insulation transformation | 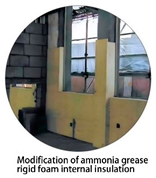 | Maintain historical buildings without affecting the exterior facade, reduce the heat transfer coefficient of the exterior wall, simulate after renovation, and the K value is 0.5 (W/m2·K) |
| 2. Replace the outer window with a heat-insulating aluminum profile Low-E hollow high transparency glass window, while retaining the original separation and opening form |  | Replace energy-saving doors and windows, enhance their airtightness, simulate after renovation, and the K value is 0.25 (W/m2·K) |
| 3. Set up aluminum alloy internal shading louvers | 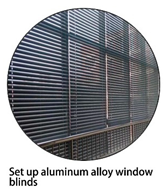 | Prevent direct sunlight exposure in summer |
| 4. Transform the roof into an inverted insulated roof | 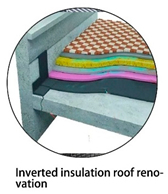 | Strengthening roof insulation and heat preservation, simulated after renovation, with a K value of 0.45 (W/m2·K) |
| Element | Method Construction | Schematic Representation of the Enclosure Structure Construction Method | The Heat Transfer Coefficient (K) [W/m2·K] |
|---|---|---|---|
| Roof | (1) Concrete slab (2) 50 mm thick PU insulation board (3) Two layers of asphalt felt and three layers of hot asphalt (4) Two coats of adhesive bitumen primer (5) 20 mm thick cement mortar (6) Reinforced concrete roof panels |  | 0.45 |
| Exterior wall | (1) 18 mm thick cement mortar (2) Red clay brick wall (3) Original paint layer (4) Air space (5) 20 mm thick PU inner wall insulation board (6) Glass fiber mesh cloth (7) Interior wall coating | 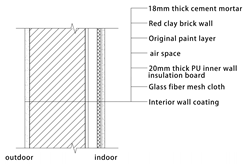 | 0.5 |
| Outer window | Window frame: heat-resistant aluminum profile Glass: LOW-E hollow high-transparency glass | 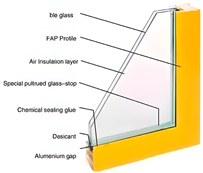 | 0.24 |
| T < 18 °C | 18 ≤ T < 28 °C | 28 ≤ T < 35 °C | T ≥ 35 °C | |
|---|---|---|---|---|
| Hours (h) (before optimization) | 638,730 | 641,784 | 461,583 | 27,423 |
| Hours (h) (optimized) | 486,618 | 886,530 | 375,138 | 21,234 |
| Change amount | −152,112 | +244,746 | −86,445 | −6189 |
| Proportion (before optimization) | 36.1% | 36.3% | 26.1% | 1.5% |
| Proportion (after optimization) | 27.5% | 50.1% | 21.2% | 1.2% |
| Change rate | Reduced by 23.8% | Increased by 38.1% | Reduced by 18.7% | Reduced by 23% |
| Statistical Items | Unit | Before Optimization | After Optimization | Optimization Effect |
|---|---|---|---|---|
| Total building air conditioning area | m2 | 13,113.85 | 14,173.96 | |
| Project load statistics | ||||
| Annual maximum heat load | kW | 2328.38 | 1721.61 | Reduced by 26.1% |
| Maximum annual cooling load | kW | 2330.49 | 2243.41 | Reduced by 3.7% |
| Annual cumulative heat load | kW·h | 1,865,861.69 | 1,338,418.41 | Reduced by 28.3% |
| Annual cumulative cooling load | kW·h | 947,350.42 | 851,550.06 | Reduced by 0.1% |
| Project unit area load | ||||
| Annual maximum heat load per unit area | W/m2 | 177.55 | 121.46 | Reduced by 31.6% |
| Annual maximum cooling load per unit area | W/m2 | 177.71 | 158.28 | Reduced by 10.9% |
| Annual cumulative heat load per unit area | kW·h/m2 | 142.28 | 94.43 | Reduced by 33.6% |
| Annual cumulative cooling load per unit area | kW·h/m2 | 72.24 | 60.08 | Reduced by 16.8% |
| Project load per unit area by season | ||||
| Heating load per unit area during the heating season | W/m2 | 40.22 | 27.16 | Reduced by 32.5% |
| Cooling load per unit area during the air conditioning season | W/m2 | 25.18 | 20.86 | Reduced by 17.2% |
| Accumulated load | ||||
| Annual cumulative load | kW·h | 2,813,212.11 | 2,189,968.47 | Reduced by 22.1% |
Disclaimer/Publisher’s Note: The statements, opinions and data contained in all publications are solely those of the individual author(s) and contributor(s) and not of MDPI and/or the editor(s). MDPI and/or the editor(s) disclaim responsibility for any injury to people or property resulting from any ideas, methods, instructions or products referred to in the content. |
© 2024 by the authors. Licensee MDPI, Basel, Switzerland. This article is an open access article distributed under the terms and conditions of the Creative Commons Attribution (CC BY) license (https://creativecommons.org/licenses/by/4.0/).
Share and Cite
Fan, L.; Yang, X.; Han, X.; Liu, Q. Optimization Design Methods for Thermal Environment Problems in Chinese University Teaching Buildings at Various Periods. Sustainability 2024, 16, 6547. https://doi.org/10.3390/su16156547
Fan L, Yang X, Han X, Liu Q. Optimization Design Methods for Thermal Environment Problems in Chinese University Teaching Buildings at Various Periods. Sustainability. 2024; 16(15):6547. https://doi.org/10.3390/su16156547
Chicago/Turabian StyleFan, Liping, Xiyue Yang, Xiao Han, and Qibo Liu. 2024. "Optimization Design Methods for Thermal Environment Problems in Chinese University Teaching Buildings at Various Periods" Sustainability 16, no. 15: 6547. https://doi.org/10.3390/su16156547





