Integrating Design for Adaptability, Disassembly, and Reuse into Architectural Design Practice
Abstract
:1. Introduction
2. Materials and Methods
2.1. The Case Study Method
- Step 0. Defining a scenario to design for
- Step 1. Analysis of existing design
- 1.1. Description of the building and how it is assembled
- 1.2. Simulation of deconstruction and reassembly as well as identification of strengths and weaknesses
- 1.3. Identification of areas to improve
- 1.4. Selection of areas to improve
- 1.5. Calculation of the amount of wood that can be reused with today’s design
- Step 2. Modified design
- 2.1. Design work
- 2.2. Calculation of the amount of wood that can be reused with a modified design
- Step 3. Comparison existing—modified design
- Step 4. Guidelines for deconstruction and reuse
2.2. Design Tool to Aid Implementation of DfADR
- Allow for safe deconstruction
- Supporting re-use (Circular Economy Business Models)
- Standardisation
- Ease of access to components and services
- Simplicity
- Independence/reversible connections
2.3. Limitations
2.4. Assumptions
- A 100 mm portion will be removed from both ends of each timber element in the original design to reduce the risk of nails remaining in elements or honeycombing. Honeycombing occurs at the end of elements when nails are removed, which makes the secure reinsertion of nails into solid material in a new build problematic. This is discussed in greater detail in the Results. Less material could be removed if the exact size of the nail used was known but, as this knowledge is unlikely on a demolition site, 100 mm ensures the ends will be free of honeycombing.
- Timber lengths less than 1000 mm would have limited opportunities for reuse. These lengths would suffer from honeycombing resulting in 100 mm being taken off each end, rendering them unsuitable for their original use, such as blocking in studs and joists.
- A length of 2348 mm is considered a benchmark in defining the quality of recovered timber, as it was the stud length used in the original design so represents the industry standard. A stud of this length will permit an overall floor-to-ceiling height above 2400 mm (38 mm sole plate + 38 rail + 2348 mm stud + 38 mm top rail + 38 mm binder). The absolute minimum stud length to achieve a floor-to-ceiling height of 2400 mm, accounting for plasterboard ceiling and thin laminate floor as finishes, would be 2280 mm. However, this does not allow for construction tolerances or the possibility of a different floor or ceiling system.
- External and internal wall battens have been omitted due to the small section size, frequency of penetrations, original low value, and the likelihood of breakage during removal.
- Sole plates are not considered suitable for reuse because of the likely degradation due to their location and the considerable number of penetrations.
- Oriented Strand Board (OSB) sheets, and composite materials containing OSB, due to the unknown service life and difficult recovery without damage.
3. Results
3.1. Reuse Scenario
3.2. Analysis of the Current Design
3.2.1. Adaptability Assessment of Original Design
3.2.2. Disassembly Assessment of Original Design
3.3. Modified Design
3.4. Adaptability
3.5. Supporting Re-Use
3.6. Ease of Access to Components and Services
3.7. Avoidance of Unnecessary Treatments & Finishes
3.8. Standardisation
3.9. Independence/Reversible Connections
4. Discussion
5. Conclusions
Supplementary Materials
Author Contributions
Funding
Institutional Review Board Statement
Informed Consent Statement
Data Availability Statement
Acknowledgments
Conflicts of Interest
References
- Desmond, J.; Irish Timber Frame Manufacturers Association (ITFMA), Dublin, Ireland; Walsh, S.J.; University College Dublin, Dublin, Ireland. Timber Use in Residential Construction. Personal communication, 2020. [Google Scholar]
- Timber Frame Housing Consortium. Timber Frame Housing Report; Department of Environment Heritage and Local Government: Dublin, Ireland, 2002. Available online: https://www.housing.gov.ie/en/Publications/DevelopmentandHousing/BuildingStandards/FileDownLoad%2C1669%2Cen.pdf (accessed on 9 January 2020).
- Llana, D.; Íñiguez-González, G.; de Arana-Fernández, M.; Uí Chúláin, C.; Harte, A. Recovered Wood as Raw Material for Structural Timber Products. Characteristics, Situation and Study Cases: Ireland and Spain. In Proceedings of the Renewable Resources for a Sustainable and Healthy Future, 2020 Society of Wood Science and Technology International Convention, Portorož, Slovenia, 12–15 July 2020; LeVan-Green, S., Ed.; Available online: https://www.swst.org/wp/wp-content/uploads/2020/07/SWST-2020-Proceedings-Final-final-final.pdf (accessed on 1 August 2024).
- O’Carroll, N. Forestry in Ireland: A Concise History; COFORD: Dublin, Ireland, 2004. [Google Scholar]
- O’Halloran, B. Shortage of Timber Set to Worsen as Supply of Logs Tightens. The Irish Times. (Ireland). 2 June 2021. Available online: https://www.irishtimes.com/business/energy-and-resources/shortage-of-timber-set-to-worsen-as-supply-of-logs-tightens-1.4609199 (accessed on 6 May 2022).
- Walsh, S.J.; Shotton, E. Adding Value to Timber Components through Consideration of Demolition & Disassembly. In Proceedings of the World Conference on Timber Engineering (WCTE 2021), Santiago, Chile, 9–12 August 2021; Curran Associates, Inc.: New York, NY, USA, 2021; Volume 1, pp. 194–202. Available online: http://hdl.handle.net/10197/12867 (accessed on 9 September 2022).
- Kibert, C.J. Establishing Principles and a Model for Sustainable Construction. In Proceedings of the Sustainable Construction, CIB TG 16 Conference, Tampa, FL, USA, 6–9 November 1994; Kibert, C.J., Ed.; Center for Construction and Environment, College of Architecture, University of Florida: Gainesville, FL, USA; pp. 3–12. Available online: https://www.irbnet.de/daten/iconda/CIB_DC24773.pdf (accessed on 1 August 2024).
- Kilbert, C.J.; Chini, A.R.; Languell, J. Deconstruction as an Essential Component of Sustainable Construction. In Overview of Deconstruction in Selected Countries, CIB Report 252; Kibert, C.J., Chini, A.R., Eds.; Center for Construction and Environment, College of Architecture, University of Florida: Gainesville, FL, USA, 2000; pp. 6–13. Available online: https://www.iip.kit.edu/downloads/CIBpublication252.pdf (accessed on 3 August 2024).
- Chini, A.R.; Schultmann, F. (Eds.) Design for Deconstruction and Materials Reuse, CIB Report 272, Proceedings of the CIB Task Group 39—Deconstruction Meeting, Karlsruhe, Germany, 9 April 2002; Center for Construction and Environment, College of Architecture, University of Florida: Gainesville, FL, USA, 2002; Available online: https://www.iip.kit.edu/downloads/CIB_Publication_272.pdf (accessed on 3 August 2024).
- Chini, A.R.; Balachandran, S. Anticipating and Responding to Deconstruction through Building Design. In Design for Deconstruction and Materials Reuse, CIB Report 272, Proceedings of the CIB Task Group 39—Deconstruction Meeting, Karlsruhe, Germany, 9 April 2002; Chini, A.R., Schultmann, F., Eds.; Center for Construction and Environment, College of Architecture, University of Florida: Gainesville, FL, USA, 2002; pp. 175–188. Available online: https://www.iip.kit.edu/downloads/CIB_Publication_272.pdf (accessed on 3 August 2024).
- Sirkin, T.; Houten, M.T. The cascade chain: A theory and tool for achieving resource sustainability with applications for product design. Resour. Conserv. Recycl. 1994, 10, 213–276. [Google Scholar] [CrossRef]
- Fraanje, P.J. Cascading of pine wood. Resour. Conserv. Recycl. 1997, 19, 21–28. [Google Scholar] [CrossRef]
- Sassi, P. Study of current building methods that enable the dismantling of building structures and their classifications according to their ability to be reused, recycled or downcycled. In Proceedings of the Sustainable Building 2002: The Challenge, the Knowledge, the Solutions, Oslo, Norway, 23–25 September 2002; Available online: https://www.irbnet.de/daten/iconda/CIB3043.pdf (accessed on 1 August 2024).
- Crowther, P. BDP Environment Design Guide, DES 31: Design for Disassembly—Themes and Principles; Royal Australian Institute of Architects: Melbourne, Australia, 2005; Available online: https://www.jstor.org/stable/pdf/26149108.pdf (accessed on 14 January 2021).
- Addis, W.; Schouten, J. Principles of Design for Deconstruction to Facilitate Reuse and Recycling; CIRIA: London, UK, 2004. [Google Scholar]
- Addis, W. Building with Reclaimed Components and Materials: A Design Handbook for Reuse and Recycling; Earthscan: Oxford, UK, 2006. [Google Scholar]
- Chisholm, S. Design for Deconstruction in UK Timber Framed Dwellings: The identification of design for deconstruction sensitive details. In Proceedings of the Opportunities, Limits & Needs Towards an Environmentally Responsible Architecture, PLEA2012—28th Conference, Lima, Perú, 7–12 November 2012. [Google Scholar]
- Tingley, D.D. Design for Deconstruction: An Appraisal. Ph.D. Thesis, The University of Sheffield, Sheffield, UK, 2013. Available online: https://etheses.whiterose.ac.uk/3771/1/Design_for_Deconstruction_an_appraisal_eversion.pdf (accessed on 1 August 2024).
- Devni, A.; Boyd, R.; Finch, O. From Principles to Practices; First Steps Towards a Circular Built Environment; Arup, Ellen MacArthur Foundation: Cowes, UK, 2018; Available online: https://www.ipfa.org/wp-content/uploads/2020/11/Circular-Economy-Report.pdf (accessed on 1 August 2024).
- Ellen MacArthur Foundation. Towards the Circular Economy Vol. 2: Opportunities for the Consumer Goods Sector. 2013. Available online: https://www.ellenmacarthurfoundation.org/towards-the-circular-economy-vol-2-opportunities-for-the-consumer-goods (accessed on 1 August 2024).
- Cheshire, D. Building Revolutions: Applying the Circular Economy to the Built Environment; RIBA Publishing: London, UK, 2019. [Google Scholar]
- Stevenson, F.; Morgan, C. Design and Detailing for Deconstruction—SEDA Design Guides for Scotland: No. 1; Scottish Ecological Design Association (SEDA): Glasgow, UK, 2005; Available online: https://static1.squarespace.com/static/5978a800bf629a80c569eef0/t/5aa999f7652deaa430532afd/1530223259684/Design+%26+Detailing+for+Deconstruction.pdf (accessed on 14 January 2024).
- Guy, B.; Ciarimboli, N. DfD Design for Disassembly in the Built Environment. A Guide to Closed-Loop Design and Building; Hamer Centre: University Park, PA, USA, 2008; Available online: https://www.lifecyclebuilding.org/docs/DfDseattle.pdf (accessed on 14 January 2021).
- Durmisevic, E. Circular Economy in Construction: Design Strategies for Reversible Buildings. BAMB (Buildings as Material Banks): 2019. Available online: https://www.bamb2020.eu/wp-content/uploads/2019/05/Reversible-Building-Design-Strateges.pdf (accessed on 4 August 2024).
- ISO 20887:2020; Sustainability in Buildings and Civil Engineering Works—Design for Disassembly and Adaptability—Principles, Requirements and Guidance. International Organization for Standardization (ISO): Geneva, Switzerland, 2020.
- Osmani, M.; Glass, J.; Price, A.D.F. Architects’ perspectives on construction waste reduction by design. Waste Manag. 2008, 28, 1147–1158. [Google Scholar] [CrossRef] [PubMed]
- Webster, M.D.; Costello, D.T. Designing Structural Systems for Deconstruction: How to Extend a New Building’s Useful Life and Prevent it from Going to Waste When the End Finally Comes. In Proceedings of the Greenbuild Conference, Atlanta, GA, USA, 9–11 November 2005; The US Green Building Council Atlanta. Available online: https://www.researchgate.net/publication/290860846_Designing_structural_systems_for_deconstruction_How_to_extend_a_new_building’s_useful_life_and_prevent_it_from_going_to_waste_when_the_end_finally_comes (accessed on 14 January 2021).
- Crowther, P. Exploring the Principles of Design for Disassembly through Design-led Research. IOP Conf. Ser. Earth Environ. Sci. 2022, 1101, 062031. [Google Scholar] [CrossRef]
- Brand, S. How Buildings Learn: What Happens after They’re Built; Viking: New York, NY, USA, 1994. [Google Scholar]
- Sandin, Y.; Shotton, E.; Cramer, M.; Sanberg, K.; Walsh, S.J.; Östling, J.; Cristescu, C.; González-Alegre, V.; Íñiguez-González, G.; Llana, D.F.; et al. Design of Timber Buildings for Deconstruction and Reuse—Three Methods and Five Case Studies. RISE Report 2022:52; 2022; Available online: https://www.diva-portal.org/smash/get/diva2:1672575/FULLTEXT01.pdf (accessed on 6 July 2024).
- Risse, M.; Ivanica, R. WP6 Environmental and Economic Assessment of Design for Recycling in Building. In Summary Report InFutUReWood—Innovative Design for the Future—Use and Reuse of Wood (Building) Components; Sandberg, K., Sandin, Y., Harte, A., Shotton, E., Hughs, M., Ridley-Ellis, D., Turk, G., Iniguez-Gonalez, G., Risse, M., Cristescu, C., Eds.; RISE Report 2022:08; RISE Research Institutes of Sweden: Gothenburg, Sweden, 2022; pp. 37–44. Available online: https://www.diva-portal.org/smash/get/diva2:1711749/FULLTEXT02.pdf (accessed on 27 November 2023).
- Crowe, S.; Cresswell, K.; Robertson, A.; Huby, G.; Avery, A.; Sheikh, A. The case study approach. BMC Med. Res. Methodol. 2011, 11, 100. [Google Scholar] [CrossRef] [PubMed]
- Stake, R.E. The Art of Case Study Research; Sage: Melbourne, VIC, Australia, 1995. [Google Scholar]
- Crowther, P. Developing an inclusive model for Design for Deconstruction. In Deconstruction and Materials Reuse: Technology, Economic and Policy, Wellington, New Zealand, 6 April 2001; Chini, A.R., Ed.; Center for Construction and Environment, College of Architecture, University of Florida: Gainesville, FL, USA, 2001; pp. 1–26. Available online: https://www.iip.kit.edu/downloads/CIB_Publication_266.pdf (accessed on 2 August 2024).
- COFORD. Woodspec—Section A: Design Guidance. In Woodspec: A Guide to Designing, Detailing and Specifying Timber in Ireland; Forest Sector Development, Department of Agriculture, Food and the Marine: Dublin, Ireland, 2014; Available online: http://www.woodspec.ie/ (accessed on 25 June 2024).
- Hradil, P. Barriers and Opportunities of Structural Elements Re-Use; VTT Technical Research Centre of Finland: Espoo, Finland, 2014; Available online: https://publications.vtt.fi/julkaisut/muut/2014/VTT-R-01363-14.pdf (accessed on 8 June 2022).
- Roof over Our Heads; Central Statistics Office (CSO), Government of Ireland: Cork, Ireland, 2012.
- Energy in the Residential Sector; Sustainable Energy Authority of Ireland (SEAI): Dublin, Ireland, 2018; Available online: https://www.seai.ie/publications/Energy-in-the-Residential-Sector-2018-Final.pdf (accessed on 20 June 2023).
- Swanton, D.; Cygnum Timber Frame, Macroom, Ireland; Walsh, S.J.; University College Dublin, Dublin, Ireland. Interview with Technical Representative. Personal communication, 2021. [Google Scholar]
- Byrne, K.; Cygnum Timber Frame, Macroom, Ireland; Walsh, S.J.; Shotton, E.; University College Dublin, Dublin, Ireland. Interview with Technical Representative. Personal communication, 2020. [Google Scholar]
- Davis, J.B. Suitability of Salvaged Timber in Structural Design. Master’s Thesis, Department of Civil and Environmental Engineering, Massachusetts Institute of Technology, Cambridge, MA, USA, 2012. Available online: https://dspace.mit.edu/handle/1721.1/73782 (accessed on 9 June 2022).
- Finch, G.; Marriage, G.; Forbes, N. Timber Frame Construction for a Circular Materials Economy; Alternative Framing Methods and Post-Use Certification. In Back to the Future: The Next 50 Years. In Proceedings of the 51st International Conference of the Architectural Science Association (ANZAScA), Wellington, New Zealand, 29 November–2 December 2017; Schnabel, M.A., Ed.; Architectural Science Association (ANZAScA): Wellington, New Zealand, 2017; pp. 475–484. Available online: http://anzasca.net/wp-content/uploads/2017/11/Back-to-the-Future-The-Next-50-Years.pdf (accessed on 1 August 2024).
- Guy, B.; Shell, S. Design for Deconstruction and Materials Reuse. In Design for Deconstruction and Materials Reuse, CIB Report 272, Proceedings of the CIB Task Group 39—Deconstruction Meeting, Karlsruhe, Germany, 9 April 2002; Chini, A.R., Schultmann, F., Eds.; Center for Construction and Environment, College of Architecture, University of Florida: Gainesville, FL, USA, 2002; pp. 189–209. Available online: https://www.iip.kit.edu/downloads/CIB_Publication_272.pdf (accessed on 3 August 2024).
- Crowther, P. A taxonomy of construction material reuse and recycling: Designing for future disassembly. Eur. J. Sustain. Dev. 2018, 7, 355–363. [Google Scholar] [CrossRef]
- Walsh, S.J.; Shotton, E. Design for Deconstruction And reuse: An Irish Suburban Semi-Detached Dwelling. In Design of Timber Buildings for Deconstruction and Reuse—Three Methods and Five Case Studies; Sandin, Y., Shotton, E., Cramer, M., Sandberg, K., Eds.; RISE Report 2022:52; Available online: https://www.diva-portal.org/smash/get/diva2:1672575/FULLTEXT01.pdf (accessed on 6 July 2024).
- I.S. 440:2009+A1:2014; Timber Frame Construction, Dwellings and Other Buildings (Including Amendment 1, Consolidated). National Standards Authority of Ireland: Dublin, Ireland, 2014.
- Robinson, B.; Davis, B. Structural Timber—General Design Requirements; Forest Sector Development COFORD: Wexford, Ireland, 2017; Available online: http://www.coford.ie/media/coford/content/publications/projectreports/cofordconnects/cofordconnectsnotes/woodtechnologyireland/CCNWTI%2005Final290317.pdf (accessed on 24 June 2024).
- Composition of Wood Waste from Construction & Demolition; Waste and Resources Action Programme (WRAP): Banbury, UK, 2009.
- Options and Risk Assessment for Treated Wood Waste; Waste and Resources Action Programme (WRAP): Banbury, UK, 2005.
- Edlich, R.; Winters, K.L.; Long, W.B. Treated wood preservatives linked to aquatic damage, human illness, and death—A societal problem. J. Long-Term Eff. Med. Implant. 2005, 15, 209–224. [Google Scholar] [CrossRef] [PubMed]
- The Regulation and Management of Waste Wood; Environmental Protection Agency: Dublin, Ireland, 2013; Available online: https://www.epa.ie/publications/compliance--enforcement/waste/7480-Waste-Wood-Guidance-WEB.pdf (accessed on 24 June 2024).
- Your Detailed Guide to Installing Quiet Subfloors. Available online: https://www.huberwood.com/blog/subflooring-secrets-to-a-quiet-floor (accessed on 4 August 2024).
- EN 1995-1-1:2004; Eurocode 5: Design of Timber Structures. European Commission: Brussels, Belgium, 2004.
- Guy, B.; McLendon, S. Building Deconstruction: Reuse and Recycling of Building Materials; Center for Construction and Environment, University of Florida: Gainesville, FL, USA, 2000; Available online: https://www.lifecyclebuilding.org/docs/Six%20House%20Building%20Deconstruction.pdf (accessed on 8 June 2022).
- Durmisevic, E.; Yeang, K. Designing for disassembly (DfD). Archit. Des. 2009, 79, 134–137. [Google Scholar] [CrossRef]
- Stevenson, F.; Williams, N. Sustainable Housing Design Guide for Scotland (Revised 2007); Communities Scotland, Scottish Executive: Edinburgh, UK, 2007. [Google Scholar]
- Beaulieu, L.; van Durne, G.; Arpin, M. Circular Economy: A Critical Literature Review of Concepts. Centre Interuniversitaire de Recherche sur le Cycle de vie des Produits (CIRAIG), 2015. Available online: https://www.researchgate.net/publication/291957061_Circular_Economy_A_Critical_Literature_Review_of_Concepts (accessed on 1 August 2024).
- Durmisevic, E. Reversible Building Design Guidelines; BAMB WP3 Reversible Building Design; University of Twente: Enschede, The Netherlands, 2018; Available online: https://www.bamb2020.eu/wp-content/uploads/2018/12/Reversible-Building-Design-guidelines-and-protocol.pdf (accessed on 12 March 2019).
- Adams, K.T.; Osmani, M.; Thorpe, T.; Thornback, J. Circular economy in construction: Current awareness, challenges and enablers. Proc. Inst. Civ. Eng. Waste Resour. Manag. 2017, 170, 15–24. [Google Scholar] [CrossRef]
- Load-Bearing Timber Connections Using LignoLoc® Wooden Nails. National Technical Approval Z-9.1-899; Deutsches Institut Fur Bautechnik (DiBt): Berlin, Germany, 2020; Available online: https://www.dibt.de/pdf_storage/2020/Z-9.1-899(1.9.1-35!17).pdf (accessed on 3 August 2024). (In Germany)
- Wood-Based Dowel-Type Fasteners; European Technical Assessment ETA-23/0041; ETA-Danmark A/S: Copenhagen, Denmark, 2023; Available online: https://www.beck-fastening.com/Corporate/Bilder%20Webseite/Service/Zulassungen%20Zertifikate%20Pr%C3%BCfberichte/Zulassungen/Zulassungen%20LIGNOLOC%C2%AE%20Holzn%C3%A4gel/ETA230041-LignoLoc-wood-based-dowel-type-fasteners.pdf (accessed on 3 August 2024).
- Teshnizi, Z. Opportunities and Regulatory Barrier for the Reuse of Salvaged Dimensional Lumber from Pre-1940s Houses. Vancouver: UBC Sustainability Scholars Report. 2015. Available online: https://sustain.ubc.ca/sites/default/files/2015-20_Opportunities%20Barriers%20for%20Reuse%20of%20Salvaged%20Dimensional%20Lumber_Teshnizi.pdf (accessed on 4 August 2024).
- Ridley-Ellis, D.; Turk, G. WP5 Properties of Recovered Wood. In Summary report InFutUReWood—Innovative Design for the Future—Use and Reuse of Wood (Building) Components; Sandberg, K., Sandin, Y., Harte, A., Shotton, E., Hughs, M., Ridley-Ellis, D., Turk, G., Iniguez-Gonalez, G., Risse, M., Cristescu, C., Eds.; RISE Report 2022:08; 2022; pp. 29–36. Available online: https://www.diva-portal.org/smash/get/diva2:1711749/FULLTEXT02.pdf (accessed on 27 November 2023).
- FSC C16 Grade 75 × 225 × 4800 mm. Available online: https://mybuildingsupplies.ie (accessed on 1 August 2024).
- I-Joist 45 × 220 × 6000mm STEICO joist LVL Flange. Available online: https://www.mybuildonline.com (accessed on 31 July 2024).
- Habraken, N.J. Open Building; Brief Introduction. Available online: https://www.habraken.com/html/introduction.htm (accessed on 12 August 2024).


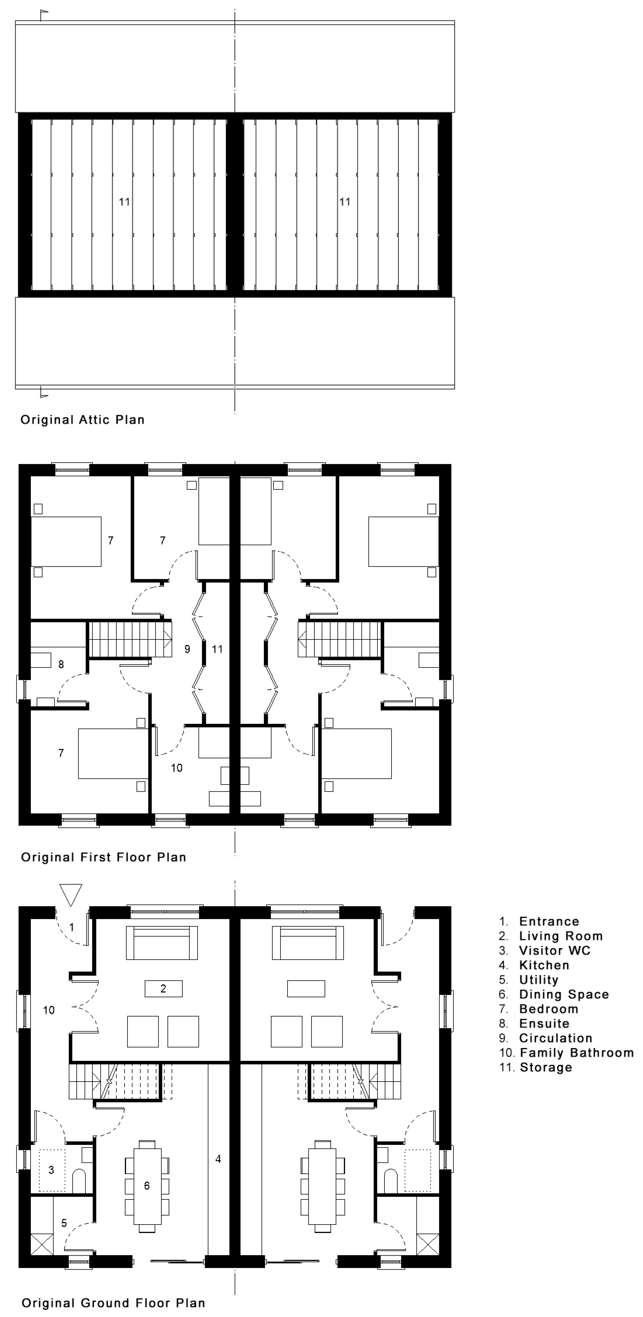
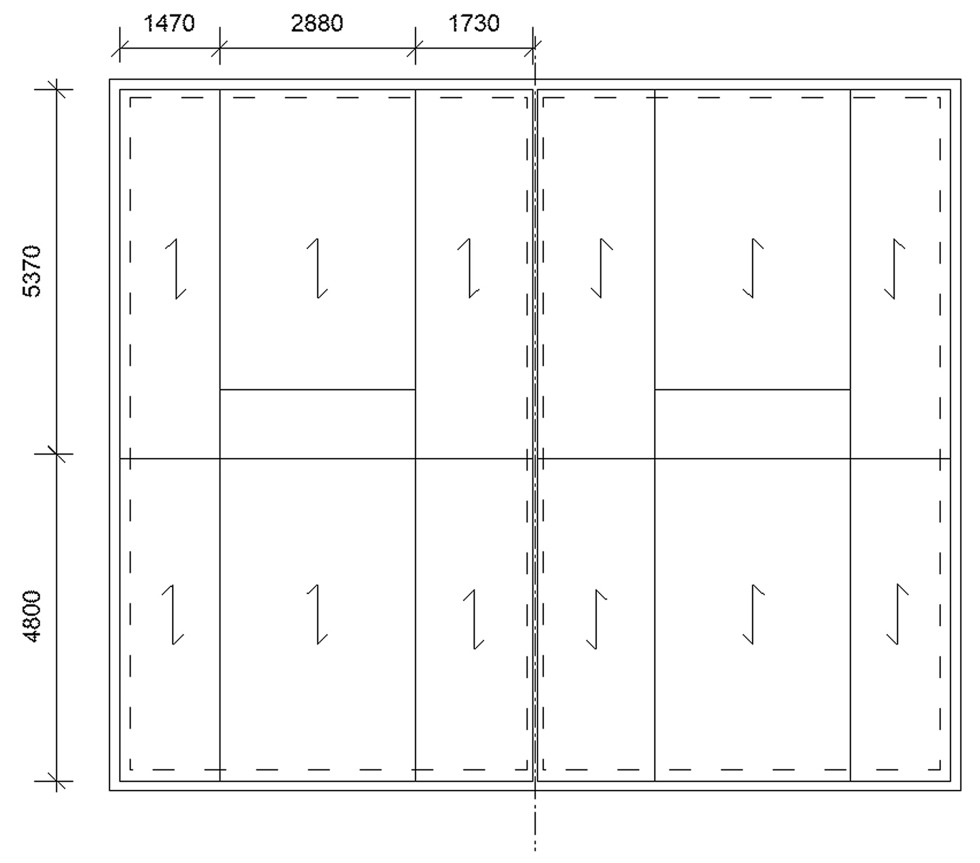
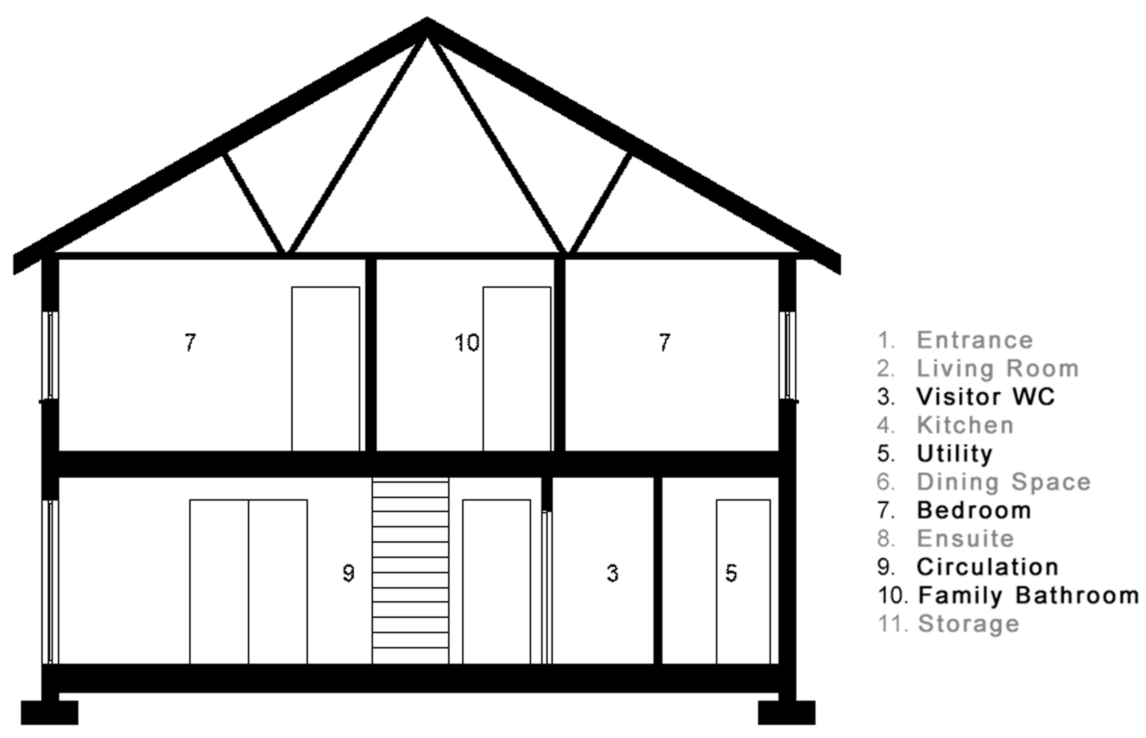



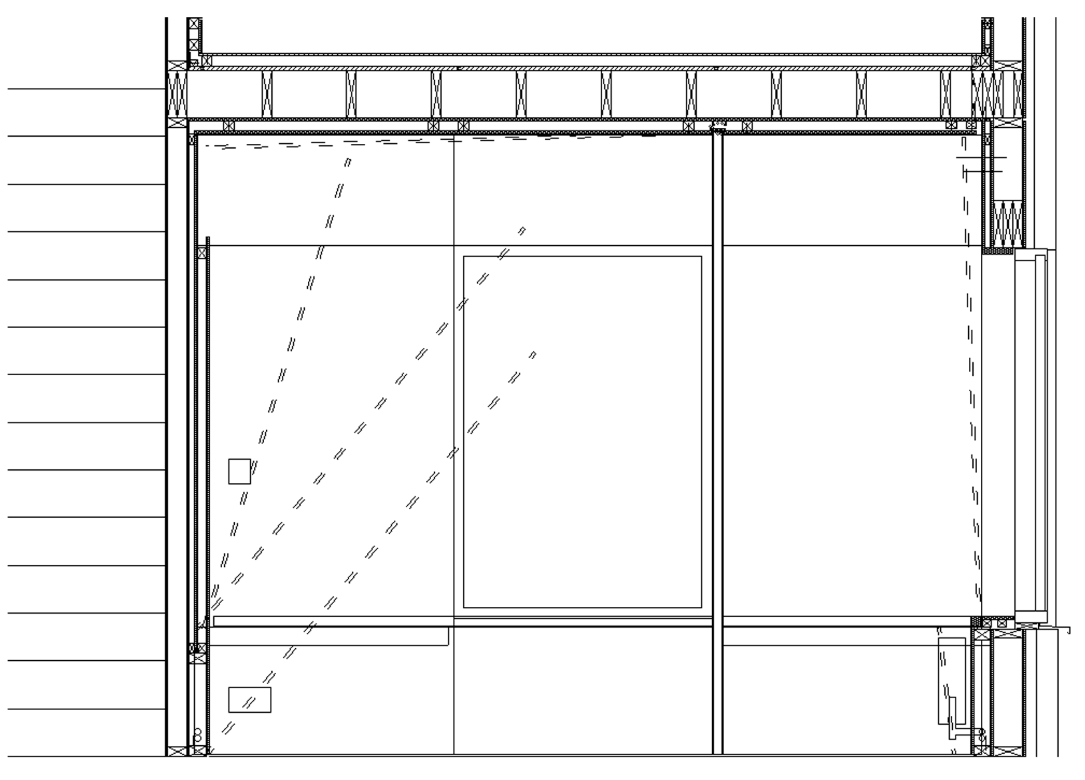


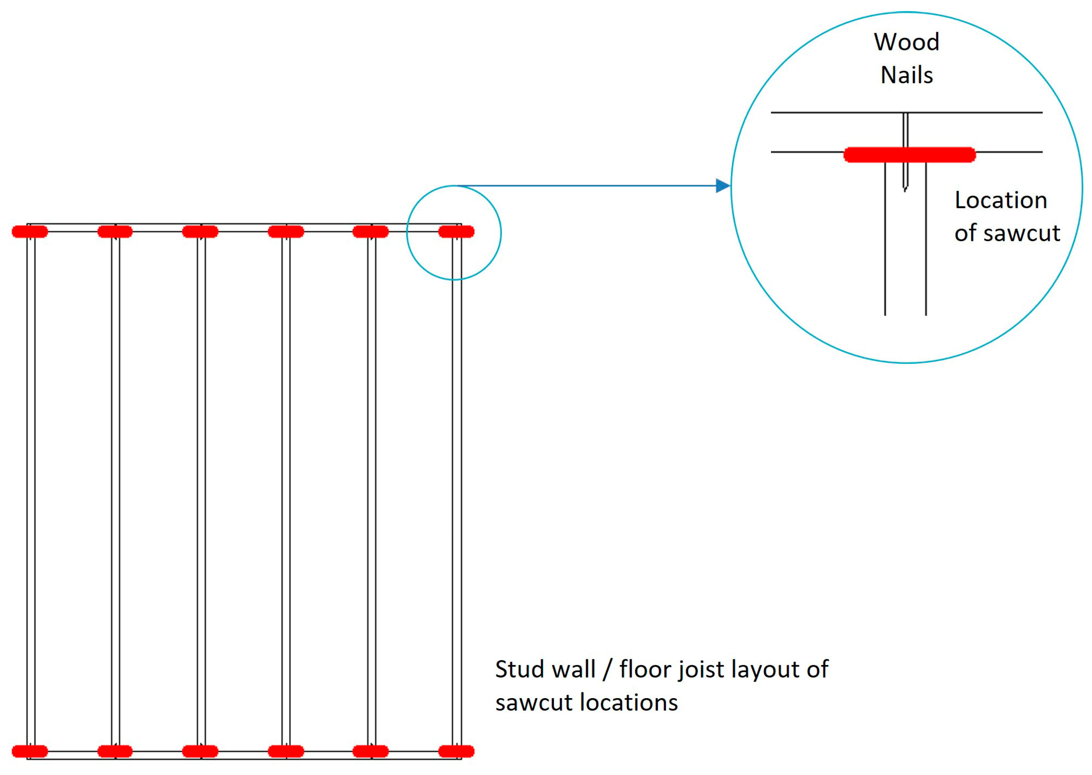
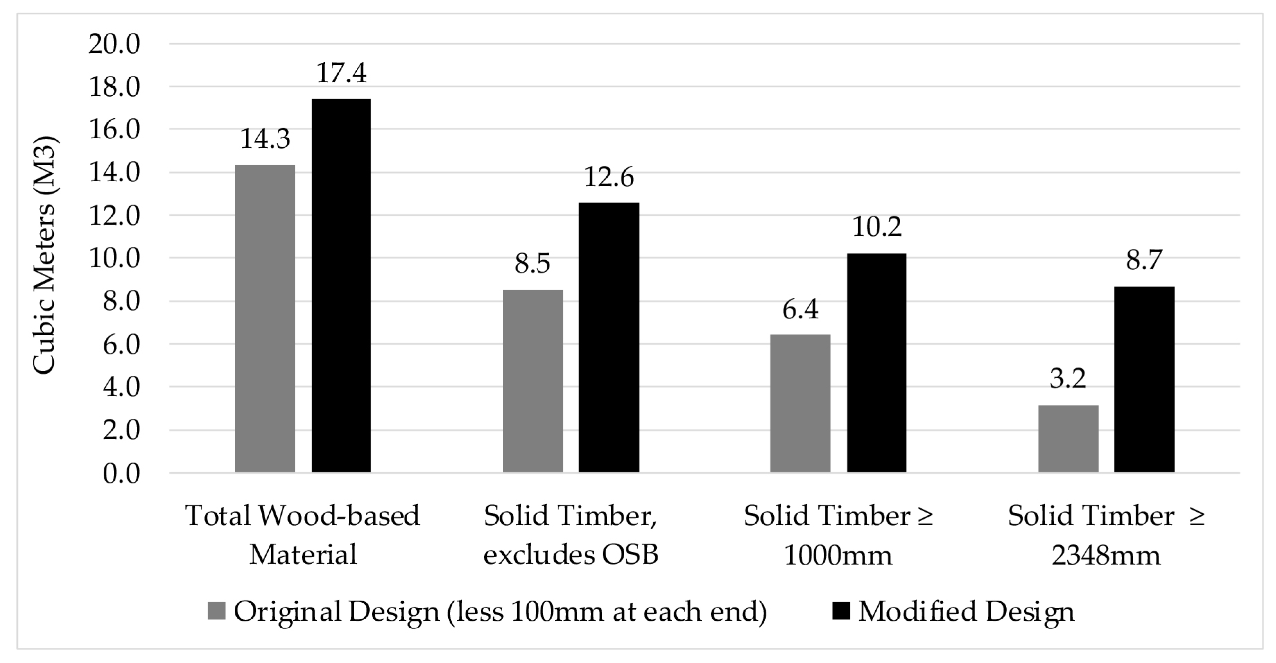
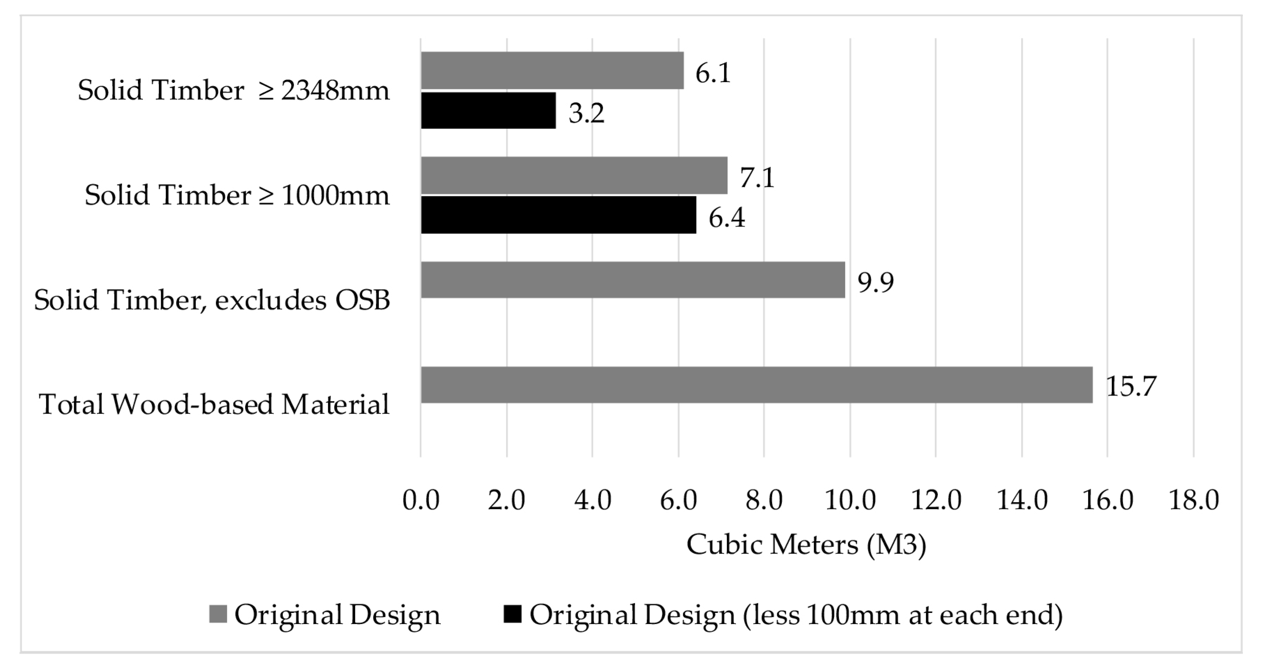
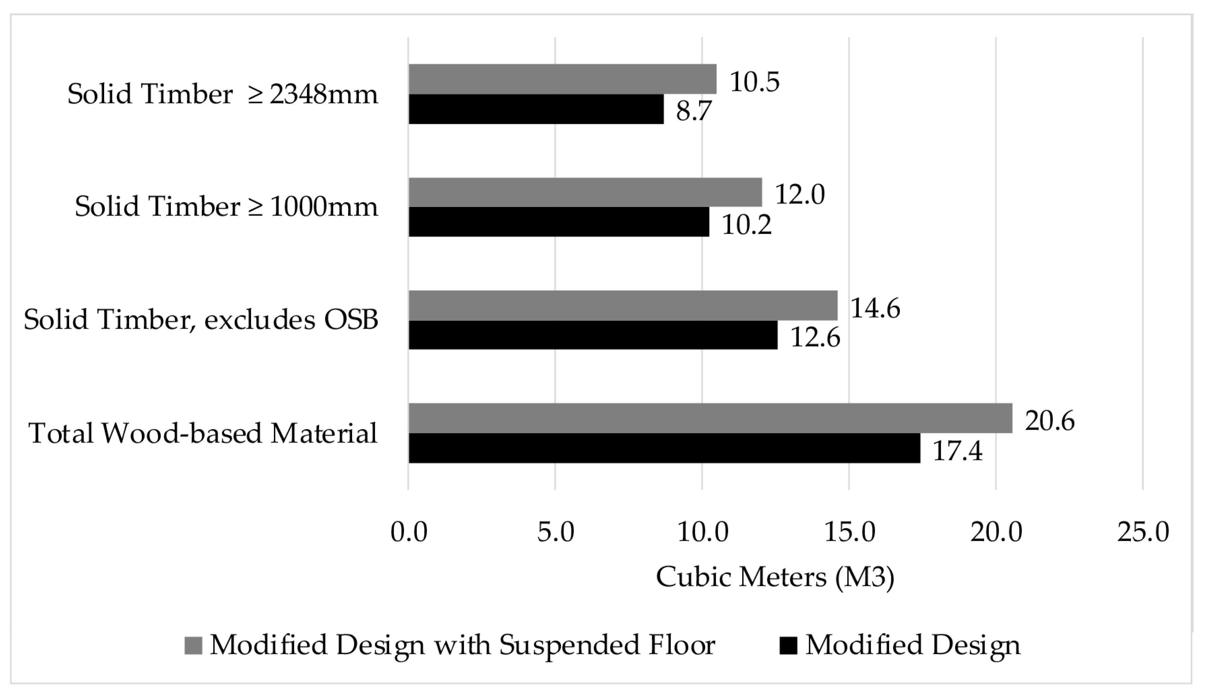
| Original Design | Original (Less 100 mm Each End) | ||||
|---|---|---|---|---|---|
| Total Volume (m3) | Volume with Length ≥ 1 m (m3) | Volume with Length ≥ 2348 m (m3) | Volume with Length ≥ 1 m (m3) | Volume with Length ≥ 2348 m (m3) | |
| OSB Sheathing | 4.867 | ||||
| OSB I-Joists | 0.905 | ||||
| Joist Rim/Header Board—Solid | 0.751 | 0.751 | 0.688 | 0.721 | 0.604 |
| Battens | 1.471 | 1.443 | 1.380 | 1.382 | 1.335 |
| Sole Plates | 0.330 | 0.327 | 0.327 | 0.318 | 0.318 |
| External Studs (generally140 × 38) | 2.397 | 2.278 | 1.832 | 2.054 | 0.107 |
| Internal Studs (89 × 38) | 1.229 | 1.217 | 1.055 | 1.114 | 0.000 |
| Bottom Plates | 0.529 | 0.507 | 0.475 | 0.489 | 0.454 |
| Top Plates | 0.589 | 0.355 | 0.543 | 0.557 | 0.509 |
| Binders | 0.457 | 0.457 | 0.450 | 0.443 | 0.437 |
| Blocking | 0.295 | 0.000 | 0.000 | 0.000 | 0.000 |
| Lintels | 0.402 | 0.258 | 0.000 | 0.125 | 0.000 |
| Sills | 0.073 | 0.043 | 0.000 | 0.019 | 0.000 |
| Truss Joist | 0.516 | 0.516 | 0.516 | 0.506 | 0.506 |
| Truss Rafter | 0.558 | 0.558 | 0.558 | 0.538 | 0.538 |
| Truss Ties | 0.297 | 0.208 | 0.000 | 0.188 | 0.000 |
| All Wood-based Material | 15.666 | ||||
| Solid Timber | 9.893 | 8.918 | 7.825 | 8.452 | 4.807 |
| Solid Timber less Battens & Sole Plates | 8.092 | 7.149 | 6.118 | 6.753 | 3.154 |
| Screw Size | First Use | Second Use | Total Spacing Required | ||||||
|---|---|---|---|---|---|---|---|---|---|
| Diameter (mm) | 4.2 | Spacing between Screws | Spacing to Edge | Spacing between Screws | Spacing to Edge | ||||
| Length (mm) | 80 | a2cg | a2cg | a2 | a2cg | a2cg | a2cg | a2 | mm |
| Stud Depth | 140 mm | Screw 1 to 2 (5d) | Screw 2 to 3 (5d) | (4d) | Screw 3 to 4 (5d) | Screw 4 to 5 (5d) | Screw 5 to 6 (5d) | (4d) | |
| 3 screws | 21 | 21 | 16.8 | 16.8 | 75.6 | ||||
| 6 screws | 21 | 21 | 16.8 | 21 | 21 | 21 | 16.8 | 138.6 | |
| Stud Width | 38 mm | (4d) | (4d) | ||||||
| 1 screw | 16.8 | 16.8 | 33.6 | ||||||
Disclaimer/Publisher’s Note: The statements, opinions and data contained in all publications are solely those of the individual author(s) and contributor(s) and not of MDPI and/or the editor(s). MDPI and/or the editor(s) disclaim responsibility for any injury to people or property resulting from any ideas, methods, instructions or products referred to in the content. |
© 2024 by the authors. Licensee MDPI, Basel, Switzerland. This article is an open access article distributed under the terms and conditions of the Creative Commons Attribution (CC BY) license (https://creativecommons.org/licenses/by/4.0/).
Share and Cite
Walsh, S.J.; Shotton, E. Integrating Design for Adaptability, Disassembly, and Reuse into Architectural Design Practice. Sustainability 2024, 16, 7771. https://doi.org/10.3390/su16177771
Walsh SJ, Shotton E. Integrating Design for Adaptability, Disassembly, and Reuse into Architectural Design Practice. Sustainability. 2024; 16(17):7771. https://doi.org/10.3390/su16177771
Chicago/Turabian StyleWalsh, St John, and Elizabeth Shotton. 2024. "Integrating Design for Adaptability, Disassembly, and Reuse into Architectural Design Practice" Sustainability 16, no. 17: 7771. https://doi.org/10.3390/su16177771
APA StyleWalsh, S. J., & Shotton, E. (2024). Integrating Design for Adaptability, Disassembly, and Reuse into Architectural Design Practice. Sustainability, 16(17), 7771. https://doi.org/10.3390/su16177771






