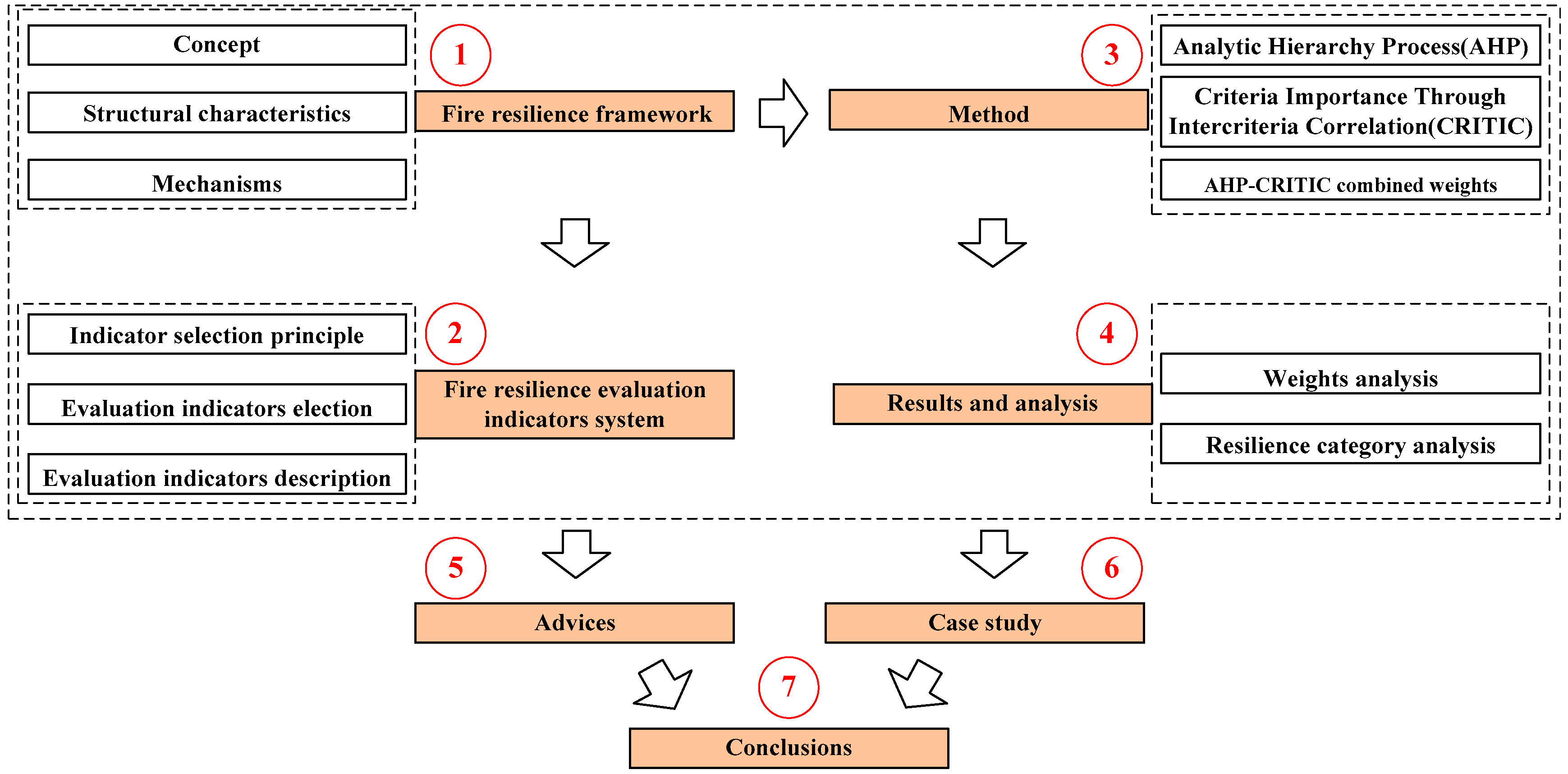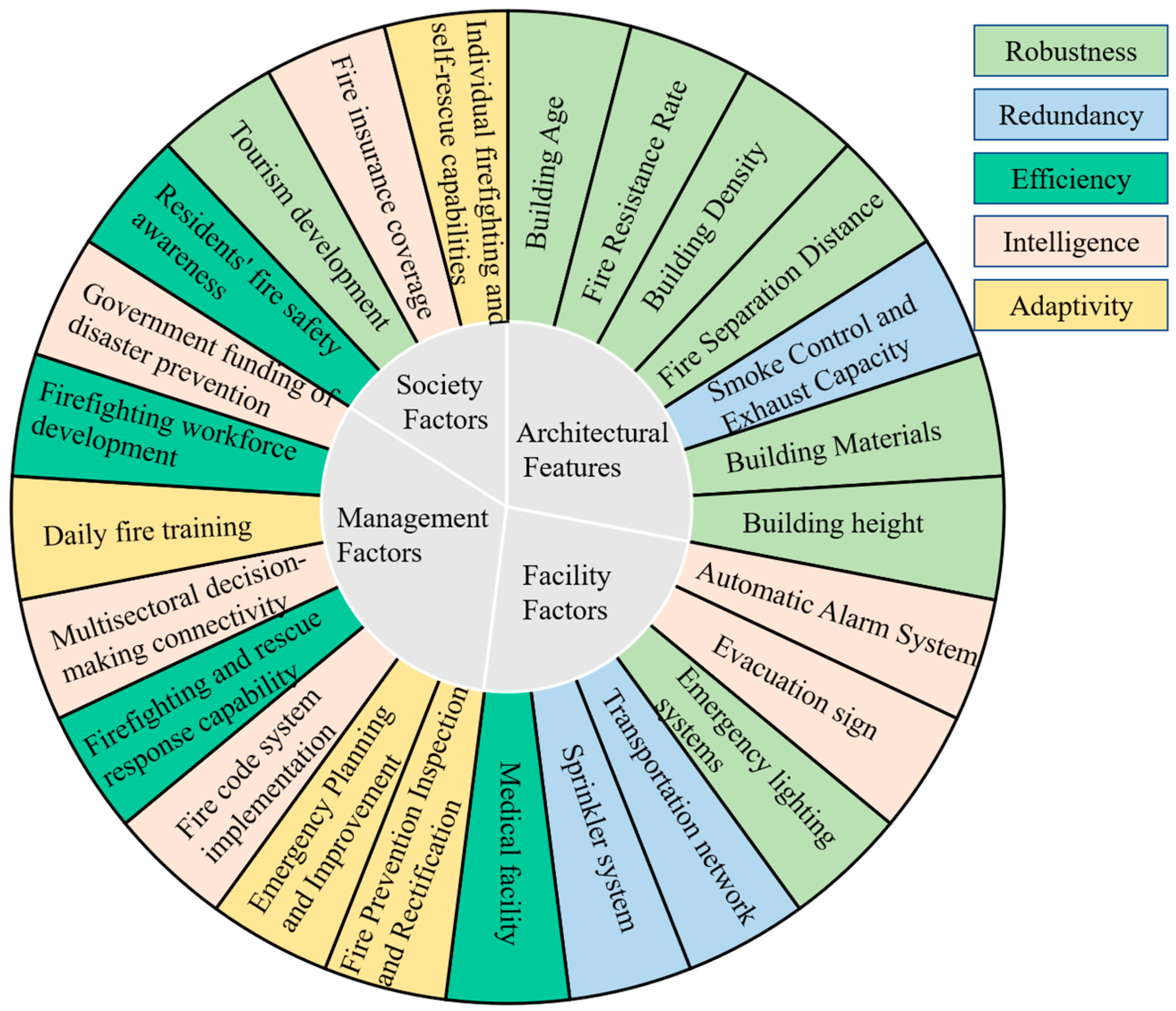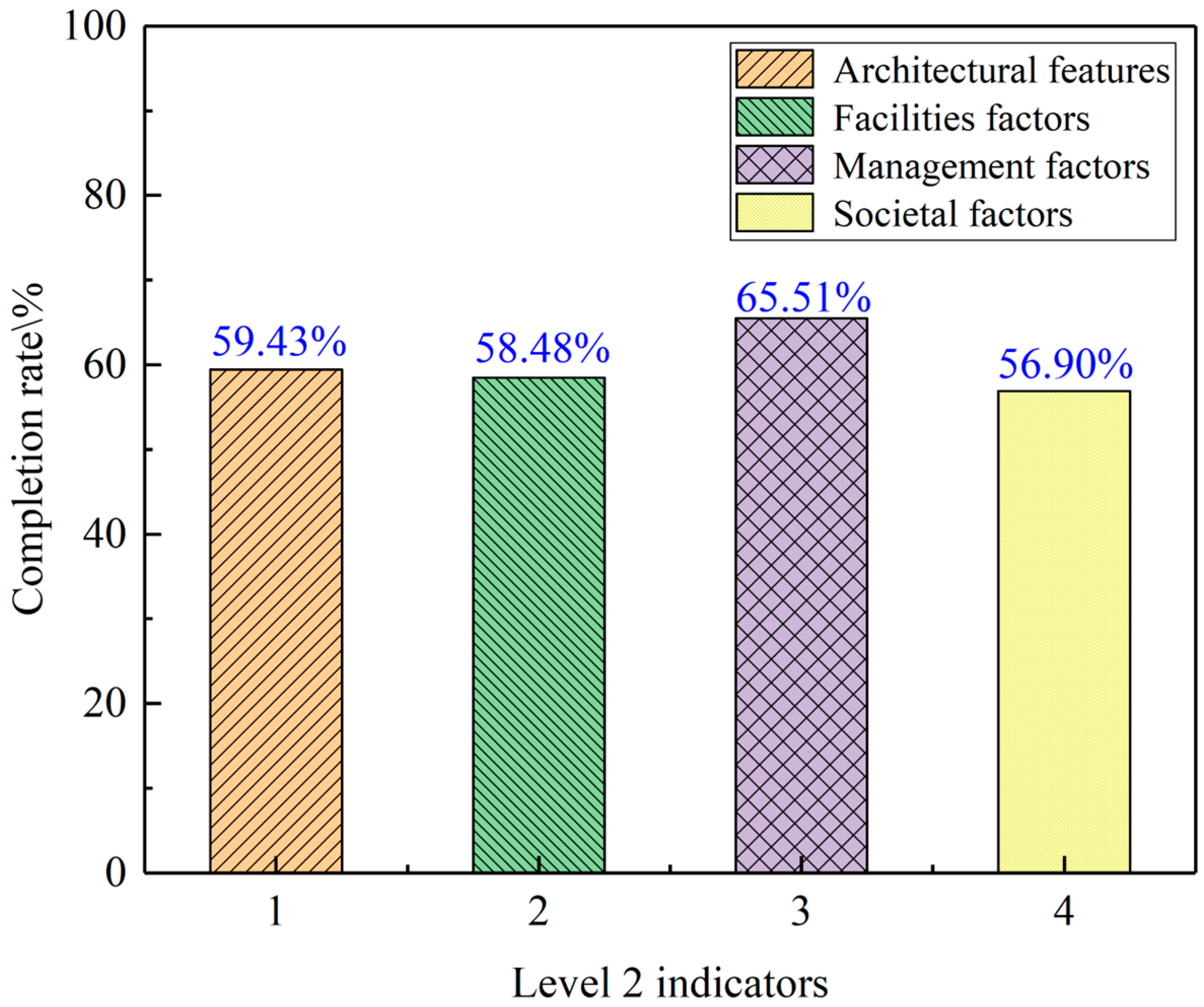Research on the Fire Resilience Assessment of Ancient Architectural Complexes Based on the AHP-CRITIC Method
Abstract
1. Introduction
2. Fire Resilience Framework for Ancient Architectural Complexes
2.1. Concept of Fire Resilience
2.2. Structural Characteristics of Fire Resilience in Ancient Building Complexes
- (1)
- Robustness. This is expressed as the ability of ancient architecture complexes to absorb fire disturbances. That is, the ability to maintain the system in a safe state to the maximum extent possible after a fire. For ancient architectural complexes, robustness can be demonstrated by improving the fire resistance of building materials and enhancing structural stability. For example, applying modern fire-resistant coatings to wooden structures can improve the building’s fire resistance rating.
- (2)
- Redundancy. This is expressed as the way ancient architecture complexes respond to fire disturbances. The key functional facilities in the system of the ancient building complex should have a backup module, when the original module suffers damage, the backup module can ensure the system maintains normal operation, speed up the recovery in time, and relieve the pressure in space. Ancient architectural complexes can enhance redundancy by incorporating modern fire protection facilities, such as automatic sprinkler systems and backup water sources, to ensure the effective supplementation and replacement of the primary fire protection systems during a fire.
- (3)
- Efficiency. This is expressed as the ability of ancient architecture complexes to recover from fires. This demonstrates the complex’s ability to respond quickly to fire and rescue during and after a fire to minimize system losses. Improving the fire safety efficiency of ancient architectural complexes can involve enhancing emergency medical facilities, training fire personnel, and optimizing fire emergency response procedures.
- (4)
- Intelligence. This is expressed as the capability of the ancient architectural complex system to identify problems, ensure rational deployment of resources, determine the priority of action, optimize decision-making, and maximize the effectiveness of resources under limited resources. Intelligence can be enhanced by introducing advanced fire monitoring and early warning systems. For example, installing smoke detectors and temperature sensors to monitor building conditions in real-time and respond quickly.
- (5)
- Adaptivity. This is demonstrated by the ability to learn from past disaster incidents and improve adaptive capacity to disasters. The adaptability of ancient architectural complexes to future fires can be enhanced by conducting regular fire drills and post-disaster evaluations, and by continuously updating and improving fire management strategies.
2.3. Mechanisms of Fire Resilience in Ancient Architectural Complexes
3. Fire Resilience Evaluation Indicator Systems of Ancient Architectural Complexes
3.1. Principle of Evaluation Indicator Selection
- (1)
- Scientific. Indicators were established according to scientific standards; indicator analysis avoided the influence of subjective factors. Indicators were established under the guidance of national laws and regulations to ensure their objectivity.
- (2)
- Comprehensive. Indicator selection was based on the holistic nature of the ancient building complexes; this paper comprehensively integrated the various indicators related to fire safety, and reflected the factors that may cause fires in the complexes from all aspects.
- (3)
- Independent. The indicators selected were independent of each other, and there was no crossover between them. Each indicator has its own meaning, ensuring that the indicators are broad and comprehensive.
- (4)
- Operative. The selected indicators were concise and easy to implement, and the quantifiable and accessible nature of the indicator data were considered in the specific analyses, to facilitate subsequent scoring by experts and make the evaluation results more objective and accurate.
3.2. Evaluation Indicators
3.3. Evaluation Indicator Description
4. Methods
4.1. AHP Method
- (1)
- Judgement matrix
- (2)
- Weight calculation
4.2. CRITIC Method
- (1)
- Indicator standardization
- (2)
- Weight calculation
4.3. Combined Weights
4.4. Evaluation of Resilience
5. Results and Analysis
5.1. Results of Weighting
5.2. Weights of Level 2 Indicators
5.3. Weights of Level 3 Indicators
5.4. Resilience Category Analysis
6. Fire Resilience Enhancement Advice
6.1. Improve Resistance Rate of Ancient Architectural Complexes
6.2. Strengthen Fire Monitoring, Warning, and Smart Firefighting
6.3. Strengthen the Ensuring of the Firefighting Response
7. Case Study
7.1. A Basic Situation of an Ancient Architectural Complex
7.2. Fire Resilience Evaluation and Analysis
8. Conclusions
- (1)
- This paper studied the concept of fire resilience of ancient architectural complexes and proposed measuring robustness, redundancy, efficiency, intelligence, and adaptivity structural characteristics of fire resilience.
- (2)
- This paper established an evaluation indicators system of fire resilience for ancient architectural complexes, which includes 25 third-level indicators categorized under architectural characteristics, facility factors, management factors, and societal factors.
- (3)
- This paper determined indicator weights using the AHP-CRITIC method, and figured out the most important level 2 indicators, level 3 indicators, and resilience categories.
- (4)
- This paper gave suggestions to enhance the fire resilience of ancient architectural complexes from the perspective of the fire resistance rate, smart firefighting, and the ensuring of the firefighting response.
Author Contributions
Funding
Institutional Review Board Statement
Informed Consent Statement
Data Availability Statement
Conflicts of Interest
References
- Vallée, A.; Sorbets, E.; Lelong, H.; Langrand, J.; Blacher, J. The lead story of the fire at the Notre-Dame cathedral of Paris. Environ. Pollut. 2021, 269, 116140. [Google Scholar] [CrossRef] [PubMed]
- Barthélemy, J. Avoiding predictable surprises: Lessons from the fire at Notre Dame de Paris. Organ. Dyn. 2023, 52, 100966. [Google Scholar] [CrossRef]
- Katz, B.; Weber, A. An Acoustic Survey of the Cathédrale Notre-Dame de Paris before and after the Fire of 2019. Acoustics 2020, 2, 791–802. [Google Scholar] [CrossRef]
- Zhong, M.; Meng, Y. Reference of Work Safety Resilient Management to the Development of Xion’gan New Area. J. Saf. Sci. Technol. 2018, 14, 12–17. [Google Scholar]
- Guay, F. Fire resilient cities: The impact of fire regulations, technological and community resilience. Int. J. Urban Civ. Eng. 2019, 13, 386–391. [Google Scholar]
- Mayunga, J.S. Measuring the measure: A multi-dimensional scale model to measure community disaster resilience in the U.S. Gulf Coast region. In Dissertations & Theses-Gradworks; Texas A&M University: College Station, TX, USA, 2009. [Google Scholar]
- Yan, C.; Chen, J.T.; Duan, R. Construction of evaluation system for fireproof resilience of historic blocks from perspective of resilient city. J. Saf. Sci. Technol. 2020, 16, 133–138. [Google Scholar]
- Li, M. Evaluation of Commercial Complex’s Fire Resilience Based on AHP-TOPSIS. Master’s Thesis, China University of Mining and Technology, Xuzhou, China, 2019. [Google Scholar]
- Guo, X.; Su, J.; Wang, Z. Urban Safety and Disaster Prevention under The Perspective of Resilience Theory. Shanghai Urban Plan. Rev. 2016, 1, 41–44+71. [Google Scholar]
- Ma, L.; Zhang, Y.; Zheng, Z.; Fan, Z. Study on the evaluation of fire resilience of high-rise civil buildings facing fire hazards. Constr. Saf. 2022, 37, 66–72. [Google Scholar]
- Fu, X.; Hu, X.; Zhang, Q.; Yang, Y. Evaluation for fire resilience of high-rise buildings based on matter element extension theory of entropy weight. Build. Struct. 2023, 53, 142–146+141. [Google Scholar]
- You, W.; Xu, Z.; Liu, D. Research on fire assessment of ancient town based on matter-element extension model. Fire Sci. Technol. 2016, 35, 707–709. [Google Scholar]
- Xu, Z.; Liu, D.; Cao, H.; Fu, R. Study on fire risk assessment of historic buildings based on AHP. J. Railw. Sci. Eng. 2015, 12, 690–694. [Google Scholar]
- Li, Y.; Zhou, Q.; Guo, J.; Huang, Z.; Zhan, D.; Zhou, W.; Liang, Y.; Wang, B. Assessing fire resilience of historic districts: An approach combining space structure and tourists’ behavior. Int. J. Disaster Risk Reduct. 2024, 100, 104191. [Google Scholar] [CrossRef]
- Zou, B.; Wang, X.; Li, J.; Cheng, Z.; Ye, G.; Yang, W.; Qi, L.; Jia, P.; Chu, F.; Xiao, Z.; et al. Harmonization of semi-objective ANP with explained CRITIC for quantitative evaluation of fire hazard risks for flame-retardant materials. Process Saf. Environ. Prot. 2023, 180, 935–944. [Google Scholar] [CrossRef]
- Labaka, L.; Maraña, P.; Giménez, R.; Hernantes, J. Defining the roadmap towards city resilience. Technol. Forecast. Soc. Chang. 2019, 146, 281–296. [Google Scholar] [CrossRef]
- Gulyas, B.Z.; Edmondson, J.L. Increasing city resilience through urban agriculture: Challenges and solutions in the Global North. Sustainability 2021, 13, 1465. [Google Scholar] [CrossRef]
- Burroughs, S. Development of a tool for assessing commercial building resilience. Procedia Eng. 2017, 180, 1034–1043. [Google Scholar] [CrossRef]
- Rus, K.; Kilar, V.; Koren, D. Resilience assessment of complex urban systems to natural disasters: A new literature review. Int. J. Disaster Risk Reduct. 2018, 31, 311–330. [Google Scholar] [CrossRef]
- Li, L.G.; Zhang, P.Y.; Tan, J.T.; Guan, H.M. Review on the Evolution of Resilience Concept and Reserch Progress on Regional Economics Resilience. Hum. Geogr. 2019, 34, 1–7+151. [Google Scholar]
- Chelleri, L.; Waters, J.; Olazabal, M. Urban Resilience for Whom? In the Context of Whose Values? Urban Stud. 2015, 52, 1311–1327. [Google Scholar]
- Meerow, S.; Newell, J.P.; Stults, M. Defining Urban Resilience: A Review. Landsc. Urban Plan. 2016, 147, 38–49. [Google Scholar] [CrossRef]
- Pan, B.; Liu, S.; Xie, Z.; Shao, Y.; Li, X.; Ge, R. Evaluating operational features of three unconventional intersections under heavy traffic based on CRITIC method. Sustainability 2021, 13, 4098. [Google Scholar] [CrossRef]
- Wang, S.; Wei, G.; Lu, J.; Wu, J.; Wei, C.; Chen, X. GRP and CRITIC method for probabilistic uncertain linguistic MAGDM and its application to site selection of hospital constructions. Soft Comput. 2022, 26, 237–251. [Google Scholar] [CrossRef]
- Kazan, H.; Ozdemir, O. Financial performance assessment of large scale conglomerates via TOPSIS and CRITIC methods. Int. J. Manag. Sustain. 2014, 3, 203–224. [Google Scholar] [CrossRef]
- Madic, M.; Radovanovic, M. Ranking of some most commonly used nontraditional machining processes using ROV and CRITIC methods. UPB Sci. Bull. Ser. D 2015, 77, 193–204. [Google Scholar]









| Level 1 Indicators (A) | Level 2 Indicators (B) | Level 3 Indicators (C) | Resilience Category | Indicator Attributes |
|---|---|---|---|---|
| Overall fire resilience of ancient architectural complexes (x ) | Architectural Features () | Building Age () | Robustness | − |
| Fire Resistance Rate () | Robustness | + | ||
| Building Density () | Robustness | + | ||
| Fire Separation Distance () | Robustness | + | ||
| Smoke Control and Exhaust Capacity () | Redundancy | + | ||
| Building Materials () | Robustness | + | ||
| Building Height () | Robustness | − | ||
| Facility Factors () | Automatic Alarm System () | Intelligence | + | |
| Evacuation Sign () | Intelligence | + | ||
| Emergency Lighting Systems () | Robustness | + | ||
| Transportation Network () | Redundancy | + | ||
| Sprinkler System () | Redundancy | + | ||
| Medical Facility () | Efficiency | + | ||
| Management Factors () | Fire Prevention Inspection and Rectification () | Adaptivity | + | |
| Emergency Planning and Improvement () | Adaptivity | + | ||
| Fire Code System Implementation () | Intelligence | + | ||
| Firefighting and Rescue Response Capability () | Efficiency | + | ||
| Multisectoral Decision-Making Connectivity () | Intelligence | + | ||
| Daily Fire Safety Training () | Adaptivity | + | ||
| Firefighting Workforce Development () | Efficiency | + | ||
| Government Funding of Disaster Prevention () | Intelligence | + | ||
| Society Factors () | Residents’ Fire Safety Awareness () | Efficiency | + | |
| Tourism Development () | Robustness | − | ||
| Fire Insurance Coverage () | Intelligence | + | ||
| Individual Firefighting and Self-Rescue Capabilities () | Adaptivity | + |
| Scales | Interpretations |
|---|---|
| 1 | Factors i and j are equally important |
| 3 | Factor i is slightly more important than j |
| 5 | Factor i is significantly more important than j |
| 7 | Factor i is strongly more important than j |
| 9 | Factor i is extremely more important than j |
| 2, 4, 6, 8 | Intermediate values of the above scales |
| Level 1 Indicators (A) | Level 2 Indicators (B) | Level 3 Indicators (C) | Combined Weights W. | ||||
|---|---|---|---|---|---|---|---|
| Overall resilience evaluation indicator system () | Architectural Features () | 0.5497 | 0.2990 | 0.0151 | 0.0544 | 0.0348 | |
| 0.2149 | 0.0439 | 0.1294 | |||||
| 0.0522 | 0.0421 | 0.0472 | |||||
| 0.0321 | 0.0347 | 0.0334 | |||||
| 0.0899 | 0.0339 | 0.0619 | |||||
| 0.1288 | 0.0372 | 0.0830 | |||||
| 0.0167 | 0.0528 | 0.0348 | |||||
| Facility Factors () | 0.2715 | 0.2349 | 0.1256 | 0.0339 | 0.0798 | ||
| 0.0124 | 0.0340 | 0.0232 | |||||
| 0.0086 | 0.0253 | 0.0170 | |||||
| 0.0303 | 0.0440 | 0.0372 | |||||
| 0.0653 | 0.0413 | 0.0533 | |||||
| 0.0292 | 0.0564 | 0.0428 | |||||
| Management Factors () | 0.1160 | 0.2968 | 0.0271 | 0.0311 | 0.0291 | ||
| 0.0124 | 0.0301 | 0.0213 | |||||
| 0.0069 | 0.0440 | 0.0255 | |||||
| 0.0376 | 0.0388 | 0.0382 | |||||
| 0.0030 | 0.0357 | 0.0194 | |||||
| 0.0217 | 0.0413 | 0.0315 | |||||
| 0.0023 | 0.0381 | 0.0202 | |||||
| 0.0050 | 0.0377 | 0.0214 | |||||
| Society Factors () | 0.0627 | 0.1962 | 0.0170 | 0.0450 | 0.0310 | ||
| 0.0048 | 0.0551 | 0.0300 | |||||
| 0.0077 | 0.0291 | 0.0184 | |||||
| 0.0334 | 0.040 | 0.0367 |
| Grade | Interpretations |
|---|---|
| 1 | The object is in a very bad state |
| 2 | The object is in a bad state |
| 3 | The object is in a moderate state |
| 4 | The object is in a good state |
| 5 | The object is in a very good state |
| Indicators | Average Scores | Indicators | Average Scores | Indicators | Average Scores | Indicators | Average Scores |
|---|---|---|---|---|---|---|---|
| C1 | 2.4 | C8 | 1.9 | C15 | 3.8 | C22 | 3.5 |
| C2 | 2.1 | C9 | 2.1 | C16 | 3.1 | C23 | 2.8 |
| C3 | 3.3 | C10 | 3.4 | C17 | 3.2 | C24 | 2.3 |
| C4 | 2.0 | C11 | 3.5 | C18 | 2.9 | C25 | 2.6 |
| C5 | 2.4 | C12 | 4.2 | C19 | 2.5 | ||
| C6 | 3.3 | C13 | 3.0 | C20 | 3.4 | ||
| C7 | 4.2 | C14 | 3.5 | C21 | 4.2 |
Disclaimer/Publisher’s Note: The statements, opinions and data contained in all publications are solely those of the individual author(s) and contributor(s) and not of MDPI and/or the editor(s). MDPI and/or the editor(s) disclaim responsibility for any injury to people or property resulting from any ideas, methods, instructions or products referred to in the content. |
© 2024 by the authors. Licensee MDPI, Basel, Switzerland. This article is an open access article distributed under the terms and conditions of the Creative Commons Attribution (CC BY) license (https://creativecommons.org/licenses/by/4.0/).
Share and Cite
Yu, S.; Liu, H.; Kang, Q.; Cheng, J.; Gong, Y.; Ke, Y. Research on the Fire Resilience Assessment of Ancient Architectural Complexes Based on the AHP-CRITIC Method. Sustainability 2024, 16, 8022. https://doi.org/10.3390/su16188022
Yu S, Liu H, Kang Q, Cheng J, Gong Y, Ke Y. Research on the Fire Resilience Assessment of Ancient Architectural Complexes Based on the AHP-CRITIC Method. Sustainability. 2024; 16(18):8022. https://doi.org/10.3390/su16188022
Chicago/Turabian StyleYu, Songtao, Houdong Liu, Qian Kang, Juan Cheng, Yingli Gong, and Yuxian Ke. 2024. "Research on the Fire Resilience Assessment of Ancient Architectural Complexes Based on the AHP-CRITIC Method" Sustainability 16, no. 18: 8022. https://doi.org/10.3390/su16188022
APA StyleYu, S., Liu, H., Kang, Q., Cheng, J., Gong, Y., & Ke, Y. (2024). Research on the Fire Resilience Assessment of Ancient Architectural Complexes Based on the AHP-CRITIC Method. Sustainability, 16(18), 8022. https://doi.org/10.3390/su16188022






