Optimising Mechanical Ventilation for Indoor Air Quality and Thermal Comfort in a Mediterranean School Building
Abstract
1. Introduction
2. Approach
- (1)
- Assess the IAQ and the thermal comfort of primary school classrooms when using natural ventilation and infiltration only;
- (2)
- Analyse the improvement in IAQ and thermal comfort of primary school classrooms when mechanical exhaust fans are introduced;
- (3)
- Determine whether night purging can be effective in the Maltese Mediterranean climate to precool air temperature before occupation, during summer;
- (4)
- Model and measure whether warmer corridor air can be used to replace stale air in the classrooms by expelling air through DCV-controlled exhaust fans in the classroom while withdrawing corridor air into the classroom to maintain IAQ and reduce energy needed for space heating in winter, i.e., utilising the corridors as a sunspace;
- (5)
- Compare the energy savings and life-cycle costs of continuous running and inverter-driven ventilation fans to determine the most cost-efficient DCV fan mode over the lifetime.
3. Case Study Description
3.1. School Layout and Classroom Selection
3.2. Ventilation System Upgrades in Retrofitted Classrooms
4. Methodology
- Characterise BEM for the building under study in DesignBuilder in terms of geometry, operation, form, system, and envelope.
- Calibrate the BEM using hourly on-site measurements of indoor CO2 levels.
- Model and measure temperature and CO2 levels inside various corridors and classrooms to investigate the following:
- a.
- The potential of using only natural ventilation and infiltration without mechanical ventilation to achieve the required air changes per hour.
- b.
- The effectiveness of the mechanical exhaust fan (mechanical ventilation) installed in classrooms to achieve the required air changes per hour.
- c.
- The night-purging potential using mechanical ventilation for the summer period.
- The calibrated building energy model was also used for the following:
- a.
- To assess the potential of sunspace heating for transferring warm air from corridor to classrooms in the winter season using different air inlet configurations.
- b.
- To assess different modes of mechanical ventilation control in terms of costs.
4.1. Measuring Equipment Installed at the School
4.2. Calibration and Validation of the Building Energy Model
- Infiltration rate at 2 m3/h m2 at 50 Pa.
- Discharge coefficient for open windows and holes: 0.65.
- Typical winter week: 6 to 12 January.
- Occupancy density (persons/m2): 0.5523.
- Activity factor (children): 0.75.
- CO2 actual is the parameter measured for each time step (in this case every hour);
- CO2 modelled is the parameter for the modelled value for each time step;
- N is the number of time steps being analysed during the period of evaluation.
4.3. The Scenarios Investigated Using On-Site Measurements
4.3.1. The Potential of Using Just Natural Ventilation or Infiltration for the Required Air Changes per Hour
4.3.2. The Effectiveness of the Mechanical Exhaust Fan to Achieve the Required Air Changes per Hour
4.3.3. Night-Purging Potential Using Mechanical Ventilation for the Summer Period
4.4. The Scenarios Investigated Using the Calibrated Building Energy Model
4.4.1. Use of Sunspace Corridors as Pre-Heated Fresh Air Source to Classrooms during Winter
4.4.2. Operational Cost Comparison between Different Modes of Mechanical Ventilation Control
5. Results and Discussion
5.1. Analysis of Using Natural Ventilation or Infiltration
5.2. Analysis of Using Mechanical Exhaust Fan
- North: 71% of the time below 800 ppm and 6% above 1000 ppm.
- East: 76% of the time below 800 ppm and 7% above 1000 ppm.
- West: 85% of the time below 800 ppm and 3.6% above 1000.
5.3. Night-Purging Potential Using Mechanical Ventilation for the Summer Period
5.4. The Potential of Sunspace Heating for Transporting Warm Air from Corridors to Classrooms in the Winter Season
5.5. Operational Energy Consumption and Financial Feasibility Comparison between Different Modes of Mechanical Ventilation Control
6. Conclusions
- During the winter season, occupied classrooms with closed windows did not meet the minimum fresh air changes required for Category I in the European Norm EN 16798-1/2, which is designated for spaces occupied by young children or elderly persons.
- Natural ventilation through the opening of windows in classrooms during the winter season may be sufficient for indoor air quality (IAQ) to conform to the CO2 levels stipulated in EN 16798-1/2 in favourable outdoor conditions but at the cost of higher energy consumption for space heating.
- The installed CO2 demand-driven mechanical exhaust fans at St. Ignatius College Siġġiewi Primary School successfully provided the required air changes for IAQ, as verified by monitoring the indoor CO2 levels from the BMS system in various classrooms on all three floors during occupancy hours for one year.
- By using an exhaust air ventilation system in each classroom and bringing in corridor air via negative pressure differential from inlets spaced in dividing walls between corridors and classrooms, thermal comfort during winter can be improved while reducing the need for space heating. This is because the outside air temperature is on average 3 °C lower than the classroom air temperature during a typical winter week monitored between 21 and 26 January. CFD modelling confirmed that placing the inlets in the dividing wall between classrooms and corridors provided the highest average operative temperature, while an elongated inlet form at the bottom side provided the best age of air distribution, which is a direct measure of IAQ.
- Night purging using mechanical ventilation during the summer period proved somewhat effective. BMS data showed that night-purged classrooms had an average dry bulb temperature from 1 °C to 1.4 °C lower between 19:45 and 08:00 during a typical summer week monitored from the 20 to the 25 August when compared to the benchmark classrooms.
- Mode 3, the cheapest and simplest type of exhaust fan control, consisting of an exhaust fan uninterruptedly switched “on” at maximum fixed speed during occupancy hours, showed better financial feasibility when compared to DCV on/off (Mode 1) and DCV proportional (Mode 2) control. Further studies are necessary to consider other aspects when comparing these different modes, including starting load current, systems lifetime, different fan speeds, and an acoustic comfort comparison.
Author Contributions
Funding
Institutional Review Board Statement
Informed Consent Statement
Data Availability Statement
Acknowledgments
Conflicts of Interest
References
- Haddad, S.; Synnefa, A.; Marcos, M.Á.P.; Paolini, R.; Delrue, S.; Prasad, D.; Santamouris, M. On the potential of demand-controlled ventilation system to enhance indoor air quality and thermal condition in Australian school classrooms. Energy Build 2021, 238, 110838. [Google Scholar] [CrossRef]
- Mohamed, S.; Rodrigues, L.; Omer, S.; Calautit, J. Overheating and indoor air quality in primary schools in the UK. Energy Build. 2021, 250, 111291. [Google Scholar] [CrossRef]
- Sánchez-Torija, J.G.; Arranz, B.; Oteiza, I.; Alonso, C.; Martín-Consuegra, F. Thermal comfort and air quality assessment in public schools in Madrid: Study of three cases during one year. Informes Constr. 2022, 74, 567. [Google Scholar] [CrossRef]
- Gouder, C.; Fsadni, C.; Bezzina, F.; Fsadni, P.; Montefort, S. Indoor climate and its impact on atopic conditions in Maltese school children. Malta Med. J. 2018, 30, 2. [Google Scholar]
- Nissilä, J.J.; Savelieva, K.; Lampi, J.; Ung-Lanki, S.; Elovainio, M.; Pekkanen, J. Parental worry about indoor air quality and student symptom reporting in primary schools with or without indoor air quality problems. Indoor Air 2019, 29, 865–873. [Google Scholar] [CrossRef]
- Fsadni, P.; Bezzina, F.; Fsadni, C.; Montefort, S. Impact of school air quality on children’s respiratory health. Indian J. Occup. Environ. Med. 2018, 22, 156–162. [Google Scholar]
- Johnson, D.L.; Lynch, R.A.; Floyd, E.L.; Wang, J.; Bartels, J.N. Indoor air quality in classrooms: Environmental measures and effective ventilation rate modeling in urban elementary schools. Build. Environ. 2018, 136, 185–197. [Google Scholar] [CrossRef]
- Seppanen, O.A.; Fisk, W.J.; Mendell, M.J. Association of ventilation rates and CO2 concentrations with health and Other responses in commercial and Institutional Buildings. Indoor Air 1999, 9, 226–252. [Google Scholar] [CrossRef]
- Ng, M.O.; Qu, M.; Zheng, P.; Li, Z.; Hang, Y. CO2-based demand controlled ventilation under new ASHRAE Standard 62.1-2010: A case study for a gymnasium of an elementary school at West Lafayette, Indiana. Energy Build. 2011, 43, 3216–3225. [Google Scholar] [CrossRef]
- Daisey, J.M.; Angell, W.J.; Apte, M.G. Indoor air quality, ventilation and health symptoms in schools: An analysis of existing information. Indoor Air 2003, 13, 53–64. [Google Scholar] [CrossRef]
- Siskos, P.A.; Bouba, K.E.; Stroubou, A.P. Determination of selected pollutants and measurement of physical parameters for the evaluation of indoor air quality in school buildings in Athens, Greece. Indoor Built Environ. 2001, 10, 185–192. [Google Scholar] [CrossRef]
- Shendell, D.G.; Prill, R.; Fisk, W.J.; Apte, M.G.; Blake, D.; Faulkner, D. Associations between classroom CO2 concentrations and student attendance in Washington and Idaho. Indoor Air 2004, 14, 333–341. [Google Scholar] [CrossRef]
- Satish, U.; Mendell, M.J.; Shekhar, K.; Hotchi, T.; Sullivan, D.; Streufert, S.; Fisk, W.J. Is CO2 an indoor pollutant? Direct effects of low-to-moderate CO2 concentrations on human decision-making performance. Environ. Health Perspect. 2012, 120, 1671–1677. [Google Scholar] [CrossRef]
- Madureira, J.; Paciência, I.; Ramos, E.; Barros, H.; Pereira, C.; Teixeira, J.P.; de Fernandes, E. Children’s health and indoor air quality in primary schools and homes in Portugal—Study design. J. Toxicol. Environ. Health A 2015, 78, 915–930. [Google Scholar] [CrossRef]
- Bakó-Biró, Z.; Clements-Croome, D.J.; Kochhar, N.; Awbi, H.B.; Williams, M.J. Ventilation rates in schools and pupils’ performance. Build. Environ. 2012, 48, 215–223. [Google Scholar] [CrossRef]
- Krawczyk, D.A.; Rodero, A.; Gładyszewska-Fiedoruk, K.; Gajewski, A. CO2 concentration in naturally ventilated classrooms located in different climates—Measurements and simulations. Energy Build. 2016, 129, 491–498. [Google Scholar] [CrossRef]
- Coley, D.A.; Greeves, R.; Saxby, B.K. The effect of low ventilation rates on the cognitive function of a primary school class. Int. J. Vent. 2007, 6, 107–112. [Google Scholar] [CrossRef]
- Simoni, M.; Annesi-Maesano, I.; Sigsgaard, T.; Norback, D.; Wieslander, G.; Nystad, W.; Canciani, M.; Sestini, P.; Viegi, G. School air quality related to dry cough, rhinitis and nasal patency in children. Eur. Respir. J. 2010, 35, 742–749. [Google Scholar] [CrossRef]
- Vouriot, C.V.; Burridge, H.C.; Noakes, C.J.; Linden, P.F. Seasonal variation in airborne infection risk in schools due to changes in ventilation inferred from monitored carbon dioxide. Indoor Air 2021, 31, 1154–1163. [Google Scholar] [CrossRef]
- Haverinen-Shaughnessy, U.; Moschandreas, D.J.; Shaughnessy, R.J. Association between substandard classroom ventilation rates and students’ academic achievement. Indoor Air 2010, 21, 121–131. [Google Scholar] [CrossRef]
- Wyon, D.P. The effects of indoor air quality on performance and Productivity. Indoor Air 2004, 14, 92–101. [Google Scholar] [CrossRef]
- Mendell, M.J.; Eliseeva, E.A.; Davies, M.M.; Spears, M.; Lobscheid, A.; Fisk, W.J.; Apte, M.G. Association of classroom ventilation with reduced illness absence: A prospective study in California Elementary Schools. Indoor Air 2013, 23, 515–528. [Google Scholar] [CrossRef]
- Schibuola, L.; Tambani, C. Indoor Environmental Quality Classification of school environments by monitoring PM and CO2 Concentration Levels. Atmos. Pollut. Res. 2020, 11, 332–342. [Google Scholar] [CrossRef]
- Wargocki, P.; Porras-Salazar, J.A.; Contreras-Espinoza, S.; Bahnfleth, W. The relationships between classroom air quality and children’s performance in school. Build. Environ. 2020, 173, 106749. [Google Scholar] [CrossRef]
- Rosbach, J.T.M.; Vonk, M.; Duijm, F.; van Ginkel, J.T.; Gehring, U.; Brunekreef, B. A ventilation intervention study in classrooms to improve indoor air quality: The fresh study. Environ. Health 2013, 12, 110. [Google Scholar] [CrossRef]
- Santamouris, M.; Synnefa, A.; Asssimakopoulos, M.; Livada, I.; Pavlou, K.; Papaglastra, M.; Gaitani, N.; Kolokotsa, D.; Assimakopoulos, V. Experimental investigation of the air flow and indoor carbon dioxide concentration in classrooms with intermittent natural ventilation. Energy Build. 2008, 40, 1833–1843. [Google Scholar] [CrossRef]
- Schibuola, L.; Scarpa, M.; Tambani, C. Natural ventilation level assessment in a school building by CO2 Concentration Measures. Energy Procedia 2016, 101, 257–264. [Google Scholar] [CrossRef]
- Gatt, D.; Yousif, C. Renovating Primary school buildings in Malta to achieve cost-optimal energy performance and comfort levels. In Proceedings of the SBE16 Malta International Conference, Sydney, Australia, 17–18 November 2016; pp. 453–460. [Google Scholar]
- Puteh, M.; Ibrahim, M.H.; Adnan, M.; Che’Ahmad, C.N.; Noh, N.M. Thermal comfort in classroom: Constraints and issues. Procedia Soc. Behav. Sci. 2012, 46, 1834–1838. [Google Scholar] [CrossRef]
- Wargocki, P.; Wyon, D. The effects of moderately raised classroom temperatures and classroom ventilation rate on the performance of schoolwork by children (RP-1257). HVAC&R Res. 2007, 13, 193–220. [Google Scholar] [CrossRef]
- Turunen, M.; Toyinbo, O.; Putus, T.; Nevalainen, A.; Shaughnessy, R.; Haverinen-Shaughnessy, U. Indoor Environmental Quality in school buildings, and the Health and wellbeing of students. Int. J. Hyg. Environ. Health 2014, 217, 733–739. [Google Scholar] [CrossRef]
- Schär, C.; Vidale, P.L.; Lüthi, D.; Frei, C.; Häberli, C.; Liniger, M.A.; Appenzeller, C. The role of increasing temperature variability in European summer heatwaves. Nature 2004, 427, 332–336. [Google Scholar] [CrossRef]
- Coumou, D.; Rahmstorf, S. A decade of weather extremes. Nat. Clim. Chang. 2012, 2, 491–496. [Google Scholar] [CrossRef]
- Diffenbaugh, N.S.; Ashfaq, M. Intensification of hot extremes in the United States. Geophys. Res. Lett. 2010, 37. [Google Scholar] [CrossRef]
- World Health Organization (WHO). Health and Climate Change: Country Profile 2021: Malta. 2022. Available online: https://www.who.int/publications/i/item/WHO-HEP-ECH-CCH-21.01.12 (accessed on 11 September 2023).
- Kim, J.; de Dear, R. Thermal comfort expectations and adaptive behavioural characteristics of primary and secondary school students. Build. Environ. 2018, 127, 13–22. [Google Scholar] [CrossRef]
- Calleja, C. Petition calls for classroom air conditioners as the temperature soars. Times of Malta, 9 July 2019. Available online: https://timesofmalta.com/articles/view/petition-calls-for-classroom-air-conditioners-as-the-temperature-soars.720400 (accessed on 8 September 2023).
- Afroz, Z.; Higgins, G.; Shafiullah, G.M.; Urmee, T. Evaluation of real-life demand-controlled ventilation from the perception of indoor air quality with probable implications. Energy Build. 2020, 219, 110018. [Google Scholar] [CrossRef]
- Emmerich, S.J.; Persily, A.K. State-of-the-Art Review of CO2 Demand Controlled Ventilation Technology and Application; Diane Publishing Co: Collingdale, PA, USA, 2003. [Google Scholar] [CrossRef]
- Wong, L.T.; Mui, K.W. A transient ventilation demand model for air-conditioned offices. Appl. Energy 2008, 85, 545–554. [Google Scholar] [CrossRef]
- EN 16798-1:2019; Energy Performance of Buildings—Ventilation for Buildings—Part 1: Indoor Environmental Input Parameters for Design and Assessment of Energy Performance of Buildings Addressing Indoor Air Quality, Thermal Environment, Lighting and Acoustics—Module M1-6. iTeh Standards: New York, NY, USA, 2019. Available online: https://theiteh.com/catalog/standards/cen/b4f68755-2204-4796-854a-56643dfcfe89/en-16798-1-2019 (accessed on 11 September 2023).
- European Parliament and Council. Directive 2018/844/EU of the European Parliament and of the Council of 30 May 2018 Amending Directive 2010/31/EU on the Energy Performance of Buildings and Directive 2012/27/EU on Energy Efficiency. Off. J. 2018, L 156, 75–91. Available online: https://energy.ec.europa.eu/topics/energy-efficiency/energy-efficient-buildings/energy-performance-buildings-directive_en (accessed on 11 September 2023).
- Peel, M.C.; Finlayson, B.L.; McMahon, T.A. Updated world map of the Köppen-Geiger climate classification. Hydrol. Earth Syst. Sci. 2007, 11, 1633–1644. [Google Scholar] [CrossRef]
- National Statistics Office. The State of the Climate 2022 A Multidecadal Report and Assessment of Malta’s Climate. 2020. Available online: https://nso.gov.mt/wp-content/uploads/Climate-publication-2022.pdf (accessed on 23 November 2023).
- ASHRAE. ASHRAE Guideline 14-2002: Measurement of Energy and Demand Savings; American Society of Heating, Refrigerating and Air-Conditioning Engineers, Inc.: Peachtree Corners, GA, USA, 2002; p. 8400. [Google Scholar]
- Towers, J.; Kohler, M. CIBSE Guide A: Environmental Design; Chartered Institution of Building Services Engineers: London, UK, 2008; ISBN 9781906846541. Available online: https://ierga.com/hr/wp-content/uploads/sites/2/2017/10/CIBSE-Guide-A-Environmental-design.pdf (accessed on 12 November 2023).
- Electric Products, Green Products, Natural Ventilation. Available online: https://arens.com.au/night-purging/ (accessed on 20 March 2023).
- EN 15459:2007; Energy Performance of Buildings—Economic Evaluation Procedure for Energy Systems in Buildings—Part 1: General. iTeh Standards: New York, NY, USA, 2007. Available online: https://theiteh.com/catalog/standards/cen/ff0c5a0e-d363-40ab-80b3-7d7cc28b19a5/en-15459-1-2017 (accessed on 12 November 2023).
- REWS. Electricity Supply Regulation, Subsidiary Legislation 545.01. Justice Services Government of Malta. Available online: https://legislation.mt/eli/sl/545.1/eng/pdf (accessed on 12 November 2023).
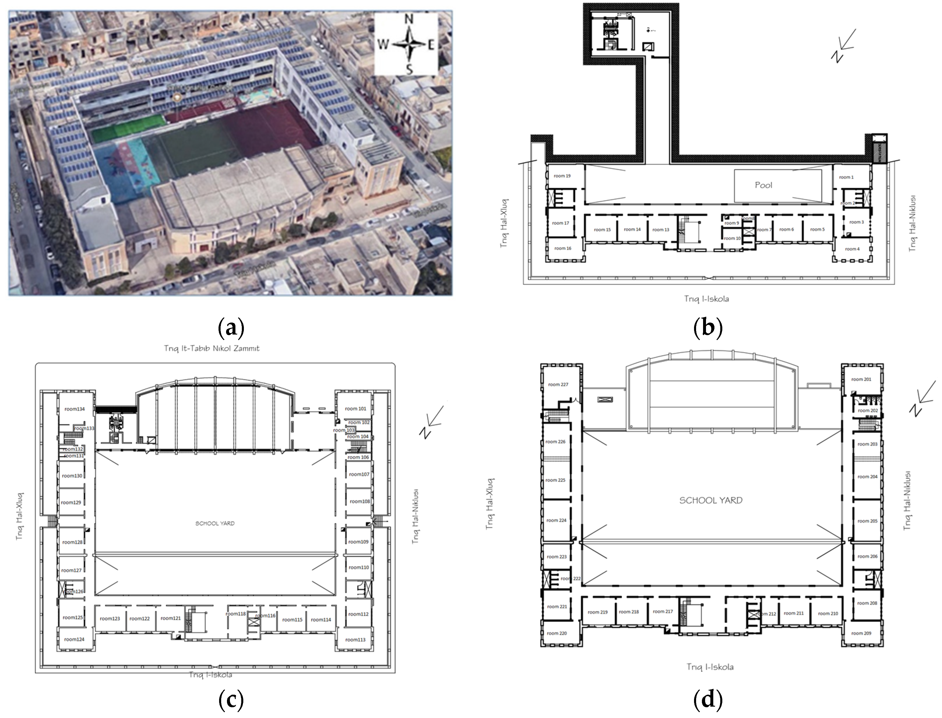


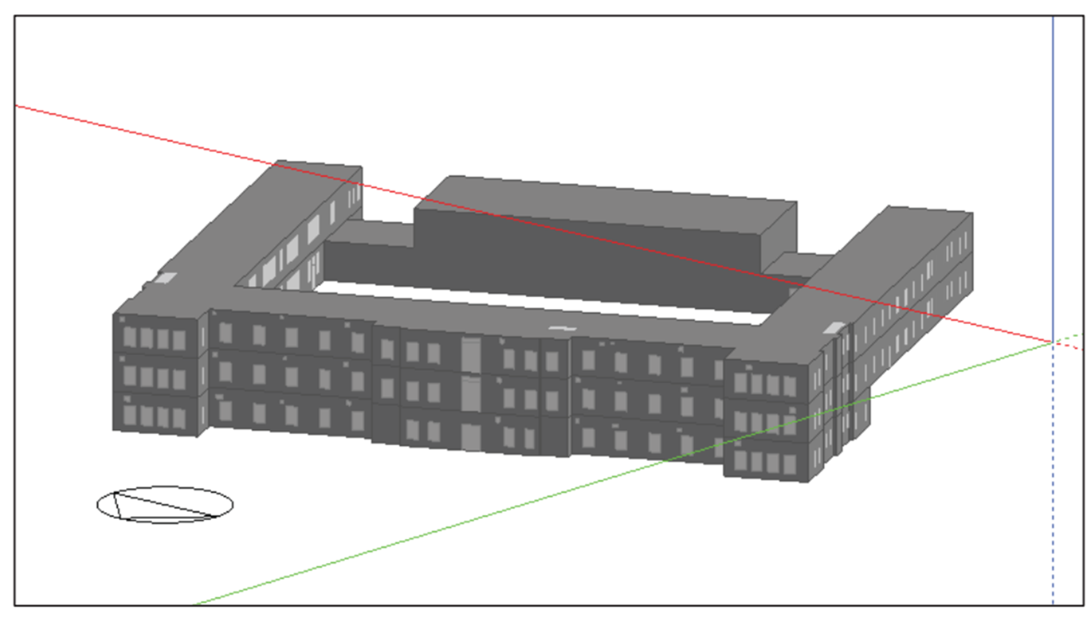
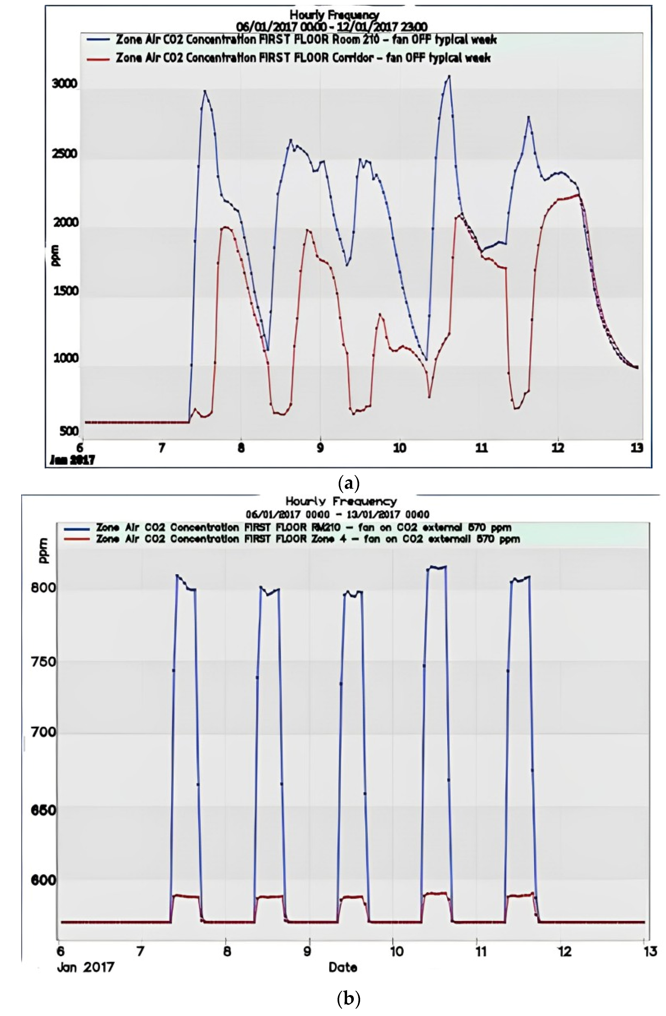

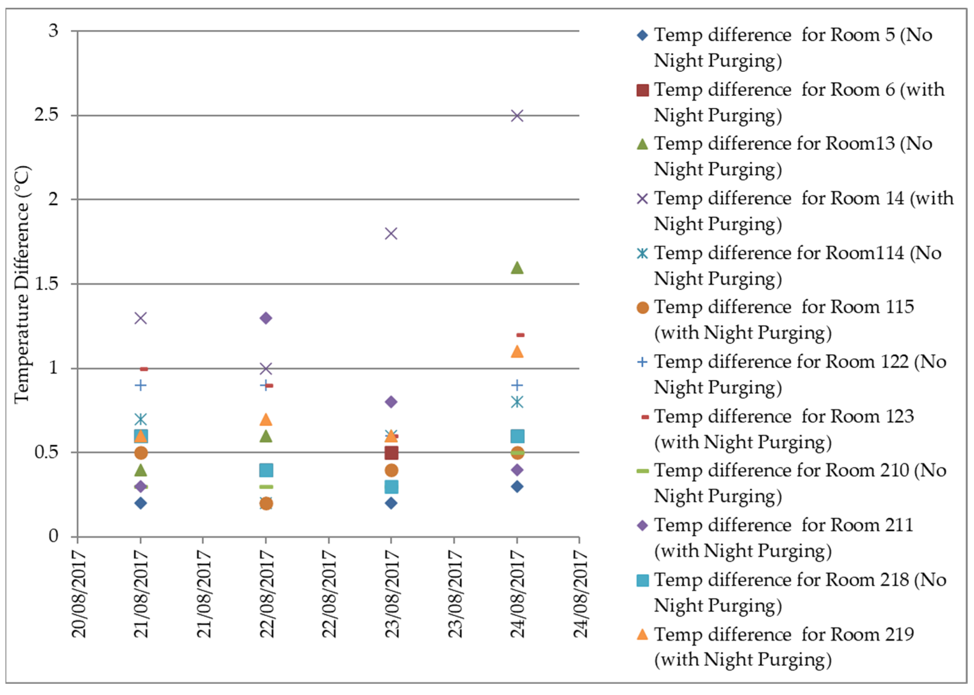
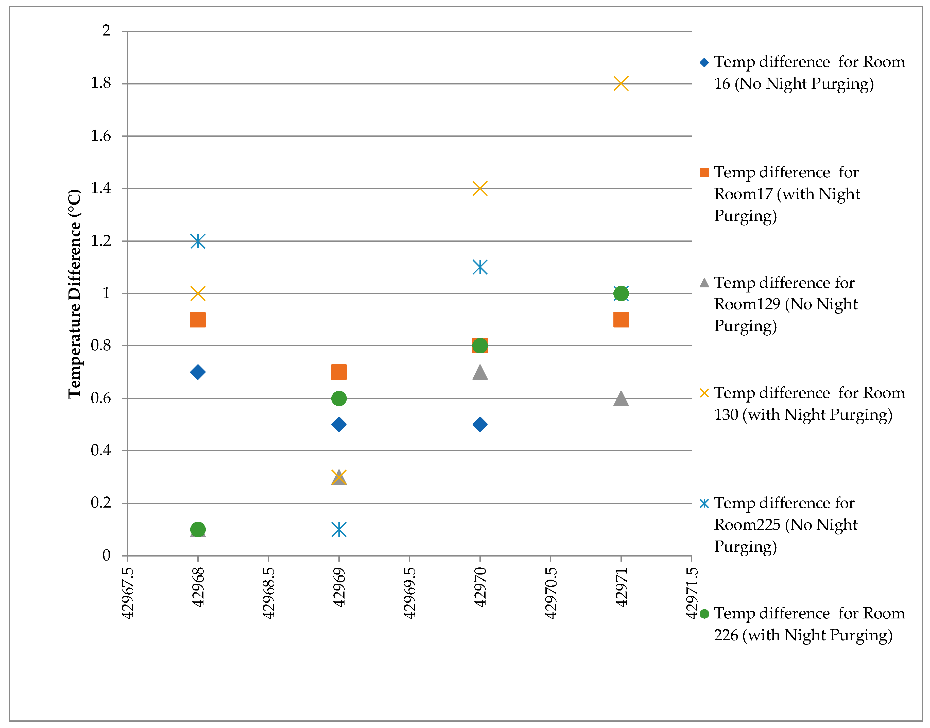

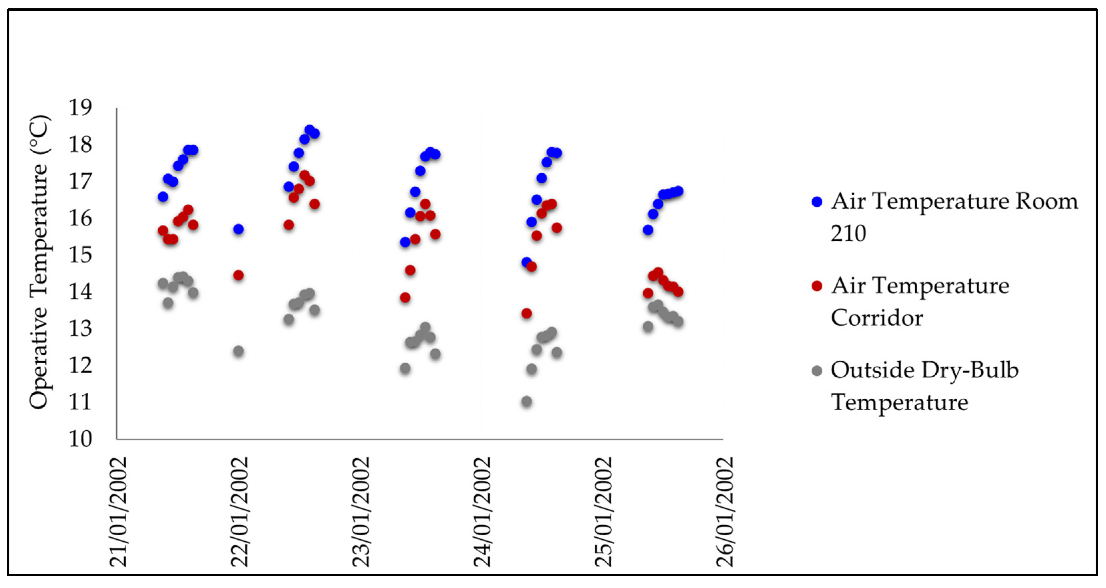
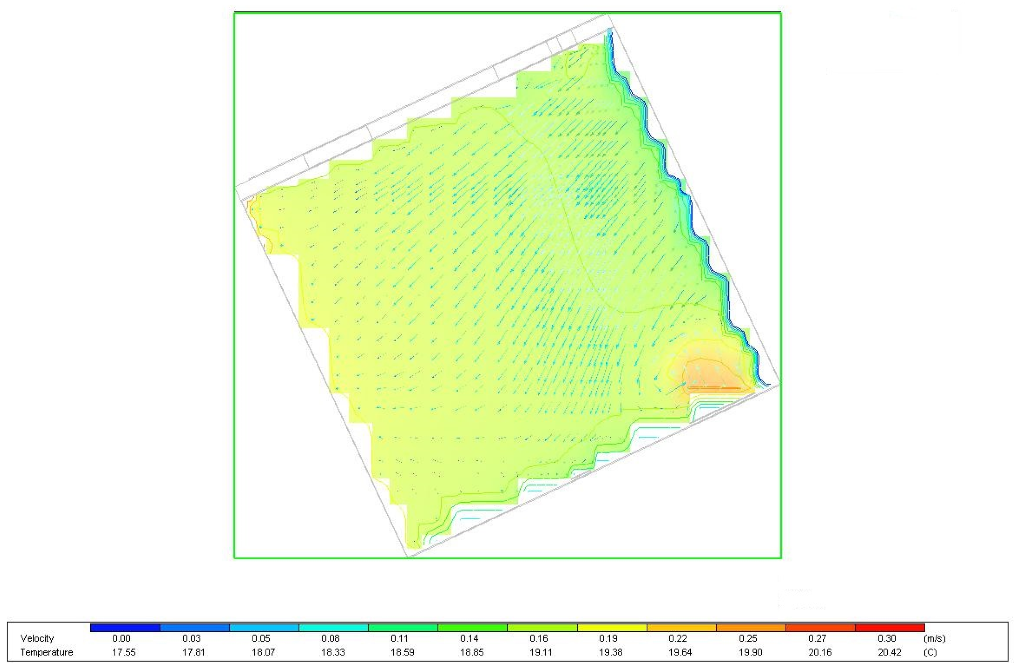
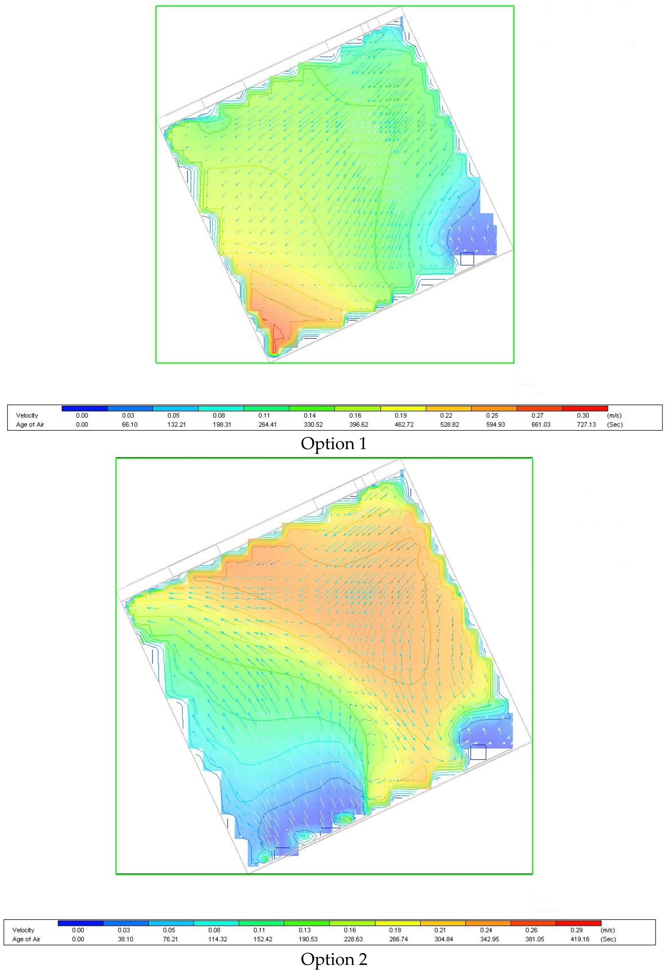
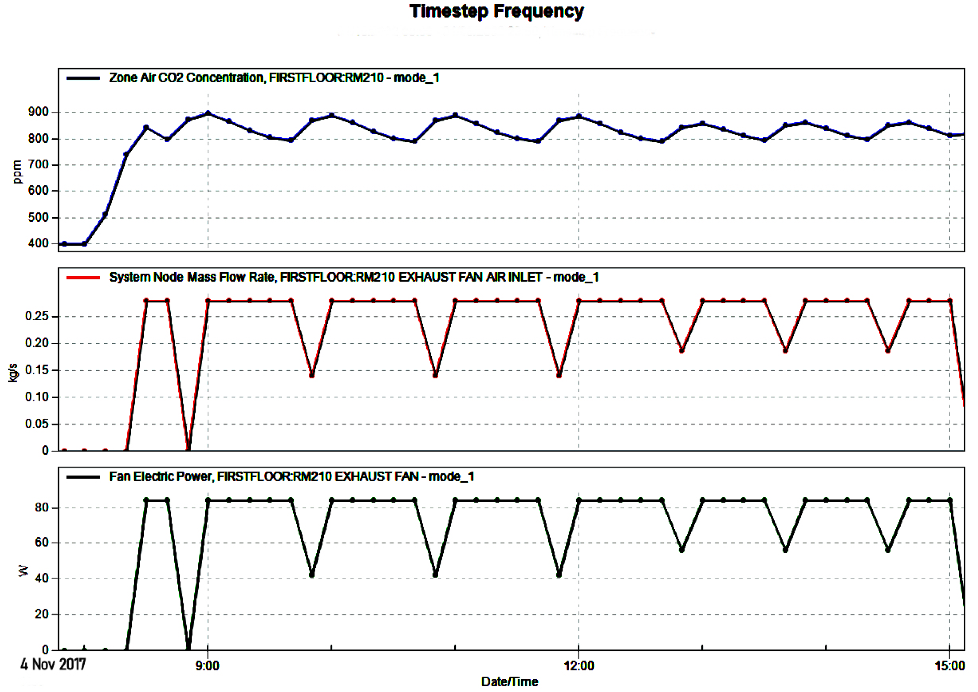
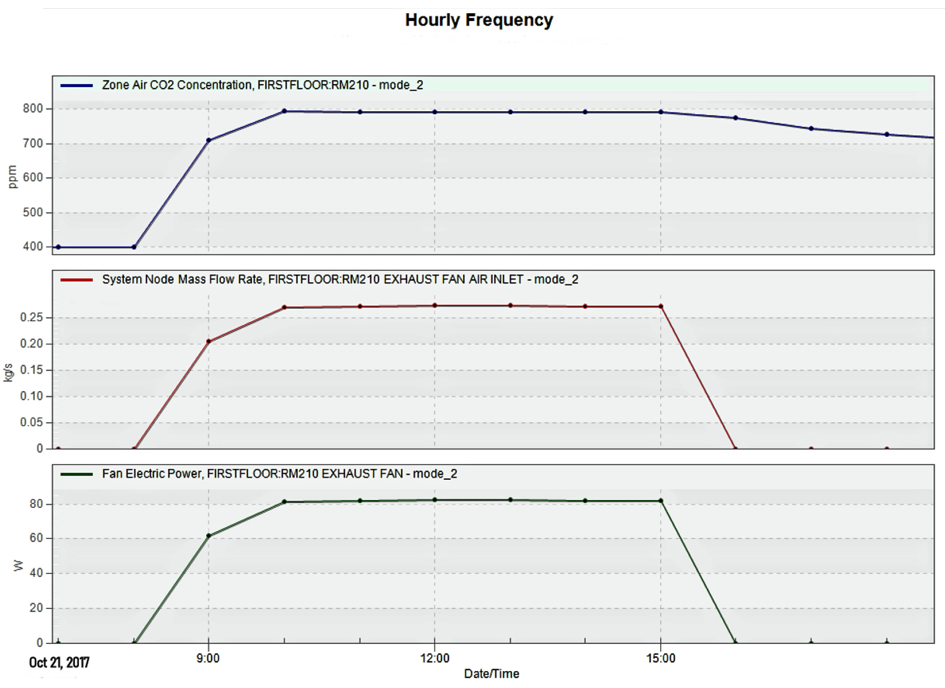

| Month | Av./Max/Min Temperatures (°C) | Av. Bright Sunshine Hours (h) | Wind Speed (m/s) |
|---|---|---|---|
| January | 12.9/15.7/10 | 5.4 | 4.6 |
| February | 12.6/15.7/9.6 | 6.6 | 4.8 |
| March | 14.1/17.4/10.9 | 7.2 | 4.9 |
| April | 16.4/20.1/12.7 | 8.4 | 4.9 |
| May | 20.0/24.3/15.8 | 9.9 | 4.5 |
| June | 24.2/28.8/19.6 | 11.2 | 3.9 |
| July | 26.9/31.7/22.1 | 11.9 | 3.5 |
| August | 27.5/32.0/23.0 | 10.9 | 3.2 |
| September | 24.9/28.6/21.2 | 8.4 | 3.7 |
| October | 21.7/25.0/18.4 | 7.0 | 3.8 |
| November | 17.9/20.8/15.0 | 6.1 | 4.2 |
| December | 14.5/17.1/11.8 | 5.3 | 4.7 |
| Time | Monitored Room 210 CO2 Concentration (BMS Measurement Data) ppm | Simulated Room 210 CO2 Concentration (DesignBuilder Data) ppm | Simulated Adjacent Corridor CO2 Concentration (DesignBuilder Data) ppm |
|---|---|---|---|
| 8:00 | 485 | 570 | 570 |
| 9:00 | 790 | 743 | 588 |
| 10:00 | 787 | 805 | 588 |
| 11:00 | 843 | 807 | 588 |
| 12:00 | 790 | 806 | 588 |
| 13:00 | 896 | 906 | 588 |
| 14:00 | 945 | 918 | 589 |
| 15:00 | 872 | 808 | 589 |
| 16:00 | 833 | 675 | 590 |
| 17:00 | 635 | 587 | 575 |
| 18:00 | 575 | 571 | 570 |
| Orientation | Level | Night-Purged Classroom | Benchmark Classroom (No Night Purging) |
|---|---|---|---|
| North | Lower ground | 6 | 5 |
| North | Lower ground | 14 | 13 |
| North | Upper ground | 115 | 114 |
| North | Upper ground | 123 | 122 |
| North | First floor | 211 | 210 |
| North | First floor | 219 | 218 |
| East | Lower ground | 17 | 16 |
| East | Upper ground | 130 | 129 |
| East | First floor | 226 | 225 |
| West | Upper ground | 107 | 108 |
| West | First floor | 203 | 204 |
| Assumptions | Description |
|---|---|
| Design flow rate | Based on CIBSE Guide A [46], the design flow rate for each mode as set at 0.28 m3/s, which can accommodate 28 students with an air change of 10 L/s/person. |
| CO2 demand control system | The CO2 set point was set at 800 ppm, in compliance with standard EN16798-1/2. |
| Exhaust fan motor efficiency | The exhaust fan motor efficiency stayed constant at 67% (full load efficiency) regardless of the variation in flow rate. |
| Pressure rise | The pressure rise stayed constant at 240 Pascals regardless of the variation in flow rate. |
| Operating power | The operating power of the exhaust fan varied directly proportional to the flow rate due to the constant exhaust fan motor efficiency and pressure rise. |
| Surge starting currents | The effects of input surge starting currents on the exhaust motors were negligible. |
| Occupancy | For each simulation and mode of control, 25 persons were assumed to occupy the floor area of 53.9 m2 instead of the classroom design occupancy of 28 persons. This accounted for absentees and provided a more realistic and fair comparison. |
| Space-cooling and -heating requirements | The space-cooling and -heating requirements were assumed to be the same for all ventilation modes. |
| Orientation | CO2 Concentration (as Measured) at Specified Time (Outdoor CO2 Concentration at the Time Was Approximately 450 ppm) | ||||
|---|---|---|---|---|---|
| Time intervals (minutes) | t = 0 | t = 15 | t = 30 | t = 45 | t = 60 |
| Room 214 (ppm): partially opened windows | 615 | 644 | 637 | 651 | 632 |
| Room 227 (ppm): closed windows | 772 | 845 | 930 | 1030 | - |
| Orientation | Bin | Midpoint | Frequency | Percentage (%) |
|---|---|---|---|---|
| North | 300 | 225 | 0 | 0 |
| 450 | 375 | 3446 | 13.3 | |
| 600 | 525 | 8911 | 34.3 | |
| 750 | 675 | 6066 | 23.4 | |
| 900 | 825 | 4123 | 15.9 | |
| 1050 | 975 | 1766 | 6.8 | |
| 1200 | 1125 | 797 | 3.1 | |
| 1350 | 1275 | 302 | 1.2 | |
| 1500 | 1425 | 168 | 0.6 | |
| 1650 | 1575 | 135 | 0.5 | |
| 1800 | 1725 | 80 | 0.3 | |
| 1950 | 1875 | 58 | 0.2 | |
| 2100 | 2025 | 122 | 0.5 | |
| East | 300 | 225 | 1 | 0 |
| 450 | 375 | 8378 | 24.1 | |
| 600 | 525 | 11,202 | 32.2 | |
| 750 | 675 | 6774 | 19.5 | |
| 900 | 825 | 3892 | 11.2 | |
| 1050 | 975 | 2204 | 6.3 | |
| 1200 | 1125 | 1278 | 3.7 | |
| 1350 | 1275 | 376 | 1.1 | |
| 1500 | 1425 | 198 | 0.6 | |
| 1650 | 1575 | 130 | 0.4 | |
| 1800 | 1725 | 81 | 0.2 | |
| 1950 | 1875 | 102 | 0.3 | |
| 2100 | 2025 | 192 | 0.6 | |
| West | 300 | 225 | 0 | 0 |
| 450 | 375 | 12,068 | 35.7 | |
| 600 | 525 | 11,161 | 33 | |
| 750 | 675 | 5461 | 16.2 | |
| 900 | 825 | 2690 | 8 | |
| 1050 | 975 | 1169 | 3.5 | |
| 1200 | 1125 | 656 | 1.9 | |
| 1350 | 1275 | 335 | 1 | |
| 1500 | 1425 | 114 | 0.3 | |
| 1650 | 1575 | 59 | 0.2 | |
| 1800 | 1725 | 32 | 0.1 | |
| 1950 | 1875 | 16 | 0 | |
| 2100 | 2025 | 22 | 0.1 |
| Energy (kWh/yr) | Capital Cost (EUR) 3 | Operational Cost/yr (EUR) 1 | Maintenance Cost/yr (EUR) 2 | Financial Global Life-Cycle Cost (EUR) 4 | |
|---|---|---|---|---|---|
| Mode 1 | 58.6 | EUR 1367 | EUR 8.98 | EUR 27.33 | EUR 2093.20 |
| Mode 2 | 61.8 | EUR 1505.68 | EUR 9.46 | EUR 45.17 | EUR 2598.28 |
| Mode 3 | 77.25 | EUR 1168.88 | EUR 11.82 | EUR 23.37 | EUR 1869.28 |
Disclaimer/Publisher’s Note: The statements, opinions and data contained in all publications are solely those of the individual author(s) and contributor(s) and not of MDPI and/or the editor(s). MDPI and/or the editor(s) disclaim responsibility for any injury to people or property resulting from any ideas, methods, instructions or products referred to in the content. |
© 2024 by the authors. Licensee MDPI, Basel, Switzerland. This article is an open access article distributed under the terms and conditions of the Creative Commons Attribution (CC BY) license (https://creativecommons.org/licenses/by/4.0/).
Share and Cite
Rizzo, K.; Camilleri, M.; Gatt, D.; Yousif, C. Optimising Mechanical Ventilation for Indoor Air Quality and Thermal Comfort in a Mediterranean School Building. Sustainability 2024, 16, 766. https://doi.org/10.3390/su16020766
Rizzo K, Camilleri M, Gatt D, Yousif C. Optimising Mechanical Ventilation for Indoor Air Quality and Thermal Comfort in a Mediterranean School Building. Sustainability. 2024; 16(2):766. https://doi.org/10.3390/su16020766
Chicago/Turabian StyleRizzo, Krista, Mark Camilleri, Damien Gatt, and Charles Yousif. 2024. "Optimising Mechanical Ventilation for Indoor Air Quality and Thermal Comfort in a Mediterranean School Building" Sustainability 16, no. 2: 766. https://doi.org/10.3390/su16020766
APA StyleRizzo, K., Camilleri, M., Gatt, D., & Yousif, C. (2024). Optimising Mechanical Ventilation for Indoor Air Quality and Thermal Comfort in a Mediterranean School Building. Sustainability, 16(2), 766. https://doi.org/10.3390/su16020766







