Historic Building Renovation with Solar System towards Zero-Energy Consumption: Feasibility Analysis and Case Optimization Practice in China
Abstract
1. Introduction
2. Materials and Methods
2.1. Building Parameter Settings
2.2. Simulation of Solar Panel Parameters
2.3. Building Economics Model
3. Geographical Information
4. Results and Discussion
4.1. Optimal Mounting Angle for Solar Panels
4.2. Optimum Area for Laying Solar Panels
4.3. Economic Feasibility Analysis
4.4. In-Depth Analysis Based on the above Results
- (1)
- The use of solar energy for the renovation of traditional heritage buildings needs to ensure the optimal mounting inclination of the solar panels. The best azimuth angle of the solar panels in the Hu Family Compound was found to be 0.391 and the optimal mounting inclination was found to be 30.037. Researchers need to analyze them accordingly for different buildings.
- (2)
- The area of solar panels is also crucial for solar retrofitting of heritage buildings. The optimal laying area of the Hu Family Compound is 115 m2, and researchers should analyze the optimal laying area of specific case buildings by combining various factors.
- (3)
- In this study, the best payback periods for heating with zero-energy consumption was 36 months and 54 months, respectively. Researchers should conduct a comprehensive analysis of multiple factors to determine the most appropriate investment cost, so as to promote a virtuous cycle of renewable energy utilization and the sustainable transformation of heritage buildings.
5. Conclusions
Author Contributions
Funding
Data Availability Statement
Conflicts of Interest
References
- Aranda, J.; Zabalza, I.; Conserva, A.; Millán, G. Analysis of energy efficiency measures and retrofitting solutions for social housing buildings in Spain as a way to mitigate energy poverty. Sustainability 2017, 9, 1869. [Google Scholar] [CrossRef]
- Zhang, T.; Hu, Q.; Ding, Q.; Zhou, D.; Gao, W.; Fukuda, H. Towards a rural revitalization strategy for the courtyard layout of vernacular dwellings based on regional adaptability and outdoor thermal performance in the gully regions of the Loess Plateau, China. Sustainability 2021, 13, 13074. [Google Scholar] [CrossRef]
- Dai, L.; Qiao, W.; Feng, T.; Li, Y. Research on Village Type Identification and Development Strategy under the Background of Rural Revitalization: A Case of Gaochun District in Nanjing, China. Int. J. Environ. Res. Public Health 2022, 19, 6854. [Google Scholar] [CrossRef] [PubMed]
- Li, Y.; Mao, Y.; Wang, W.; Wu, N. Net-Zero Energy Consumption Building in China: An Overview of Building-Integrated Photovoltaic Case and Initiative toward Sustainable Future Development. Buildings 2023, 13, 2024. [Google Scholar] [CrossRef]
- Latief, Y.; Berawi, M.A.; Supriadi, L.; Koesalamwardi, A.B.; Petroceany, J.; Herzanita, A. Integration of net zero energy building with smart grid to improve regional electrification ratio towards sustainable development. IOP Conf. Ser. Earth Environ. Sci. 2017, 109, 012041. [Google Scholar] [CrossRef]
- Wongwuttanasatian, T.; Soodphakdee, D.; Malasri, N.; Triratanasirichai, K. A demonstrated net zero energy building in Thailand: The way for sustainable development in buildings. Adv. Mater. Res. 2015, 1119, 741–747. [Google Scholar] [CrossRef]
- Gubina, A.F.; Xiangyang, X.; Zhengmin, S. Analysis and support policy recommendation of renewable energy sources in Western China. In Proceedings of the 2006 International Conference on Power System Technology, Chongqing, China, 22–26 October 2006; IEEE: Piscataway, NJ, USA, 2006; pp. 1–8. [Google Scholar]
- Zou, H.; Liu, X.; Zhou, J.; Long, E.; Liu, Z. Optimization study on installation angle optimization of vacuum tube collector in high altitude towns in Western Sichuan. In Proceedings of the International Conference on Intelligent Equipment and Special Robots (ICIESR 2021), Qingdao, China, 20–22 October 2021; SPIE: Philadelphia, PA, USA, 2021; pp. 200–214. [Google Scholar]
- Becchio, C.; Dabbene, P.; Fabrizio, E.; Monetti, V.; Filippi, M. Cost optimality assessment of a single family house: Building and technical systems solutions for the nZEB target. Energy and Buildings 2015, 90, 173–187. [Google Scholar] [CrossRef]
- Abrahamsen, F.E.; Ruud, S.G.; Gebremedhin, A. Assessing Efficiency and Environmental Performance of a Nearly Zero-Energy University Building’s Energy System in Norway. Buildings 2023, 13, 169. [Google Scholar] [CrossRef]
- Lucchi, E. Renewable Energies and Architectural Heritage: Advanced Solutions and Future Perspectives. Buildings 2023, 13, 631. [Google Scholar] [CrossRef]
- Jiang, Y.; Zhang, X.; Guo, B.; Li, S.; Zhang, Z.; Xiao, Y.; Liu, W.; Wang, F.; Shi, L.; Li, Y. Existing school energy consumption diagnosis and low carbon transformation strategy of Tianjin Yaohua High school. E3S Web Conf. 2023, 372, 02012. [Google Scholar] [CrossRef]
- Ramaneti, K.; Kakani, P.; Prakash, S. Improving Solar Panel Efficiency by Solar Tracking and Tilt Angle Optimization with Deep Learning. In Proceedings of the 2021 5th International Conference on Smart Grid and Smart Cities (ICSGSC), Tokyo, Japan, 18–20 June 2021; IEEE: Piscataway, NJ, USA, 2021; pp. 102–106. [Google Scholar]
- Ninsawat, S.; Hossain, M.D. Identifying potential area and financial prospects of rooftop solar photovoltaics (PV). Sustainability 2016, 8, 1068. [Google Scholar] [CrossRef]
- Li, Y.; Li, S.; Xia, S.; Li, B.; Zhang, X.; Wang, B.; Ye, T.; Zheng, W. A Review on the Policy, Technology and Evaluation Method of Low-Carbon Buildings and Communities. Energies 2023, 16, 1773. [Google Scholar] [CrossRef]
- Shi, J.; Chen, W.; Yin, X. Modelling building’s decarbonization with application of China TIMES model. Appl. Energy 2016, 162, 1303–1312. [Google Scholar] [CrossRef]
- Li, D.; He, J.; Li, L. A review of renewable energy applications in buildings in the hot-summer and warm-winter region of China. Renew. Sustain. Energy Rev. 2016, 57, 327–336. [Google Scholar] [CrossRef]
- Yuan, X.; Wang, X.; Zuo, J. Renewable energy in buildings in China—A review. Renew. Sustain. Energy Rev. 2013, 24, 1–8. [Google Scholar] [CrossRef]
- Yang, N.; Shi, W.; Zhou, Z. Research on Application and International Policy of Renewable Energy in Buildings. Sustainability 2023, 15, 5118. [Google Scholar] [CrossRef]
- Tan, H.; Lei, Y.; Chen, Y. Renewable energy development for buildings. Energy Procedia 2016, 103, 88–93. [Google Scholar] [CrossRef]
- Zhang, W.; Liu, S.; Li, N.; Xie, H.; Li, X. Development forecast and technology roadmap analysis of renewable energy in buildings in China. Renew. Sustain. Energy Rev. 2015, 49, 395–402. [Google Scholar] [CrossRef]
- Zhang, Y.; Ren, J.; Pu, Y.; Wang, P. Solar energy potential assessment: A framework to integrate geographic, technological, and economic indices for a potential analysis. Renew. Energy 2020, 149, 577–586. [Google Scholar] [CrossRef]
- Shi, M.; Wang, L. Labview inclination measurement system for vibration monitoring device based on photovoltaic panel structure. In Proceedings of the Second International Conference on Advanced Manufacturing Technology and Manufacturing Systems (ICAMTMS 2023), Nanjing, China, 26–28 May 2023; SPIE: Philadelphia, PA, USA, 2023; pp. 415–421. [Google Scholar]
- Zhao, W.; Liang, D.; Qi, D. Research progress in optimizing the footprint of solar panels. Eng. Technol. Abst. Archit. 2017, 1, 81. (In Chinese) [Google Scholar]
- Wang, W.; Xu, R.; Xu, S. Economic analysis of solar photovoltaic air conditioning. J. Beijing Univ. Civil Eng. Archit. 2015, 31, 45–49. [Google Scholar]
- Zhao, Y.; Zhou, B.; Cheng, S. An exploratory analysis of the traditional dwellings’ architectural technology of Huili ancient city. Sichuan Build. Sci. 2019, 45, 110–114. [Google Scholar]
- Liangshan Yi Autonomous Prefecture, Regulations on the Protection of the Historical and Cultural City of Huili in Liangshan Yi Autonomous Prefecture. 2012. Available online: https://www.scspc.gov.cn/html/cwhgb_44/201203/2012/0913/67494.html (accessed on 27 January 2024).
- Zhao, Y.; Zhou, B. Analyzing the Characteristics of Residential Architecture in Huili Ancient City--Taking Hu Family Compound as an Example. Sichuan Archit. 2018, 38, 34–35. [Google Scholar]
- Xiu, D.; Zhang, X.; Xu, J.; Zhao, G.; Jiang, X.; Zhang, S.; Wang, J.; Hong, S. A novel porcelain-aluminum composite solar plate. Shandon Sci. 2021, 34, 68–76. [Google Scholar]
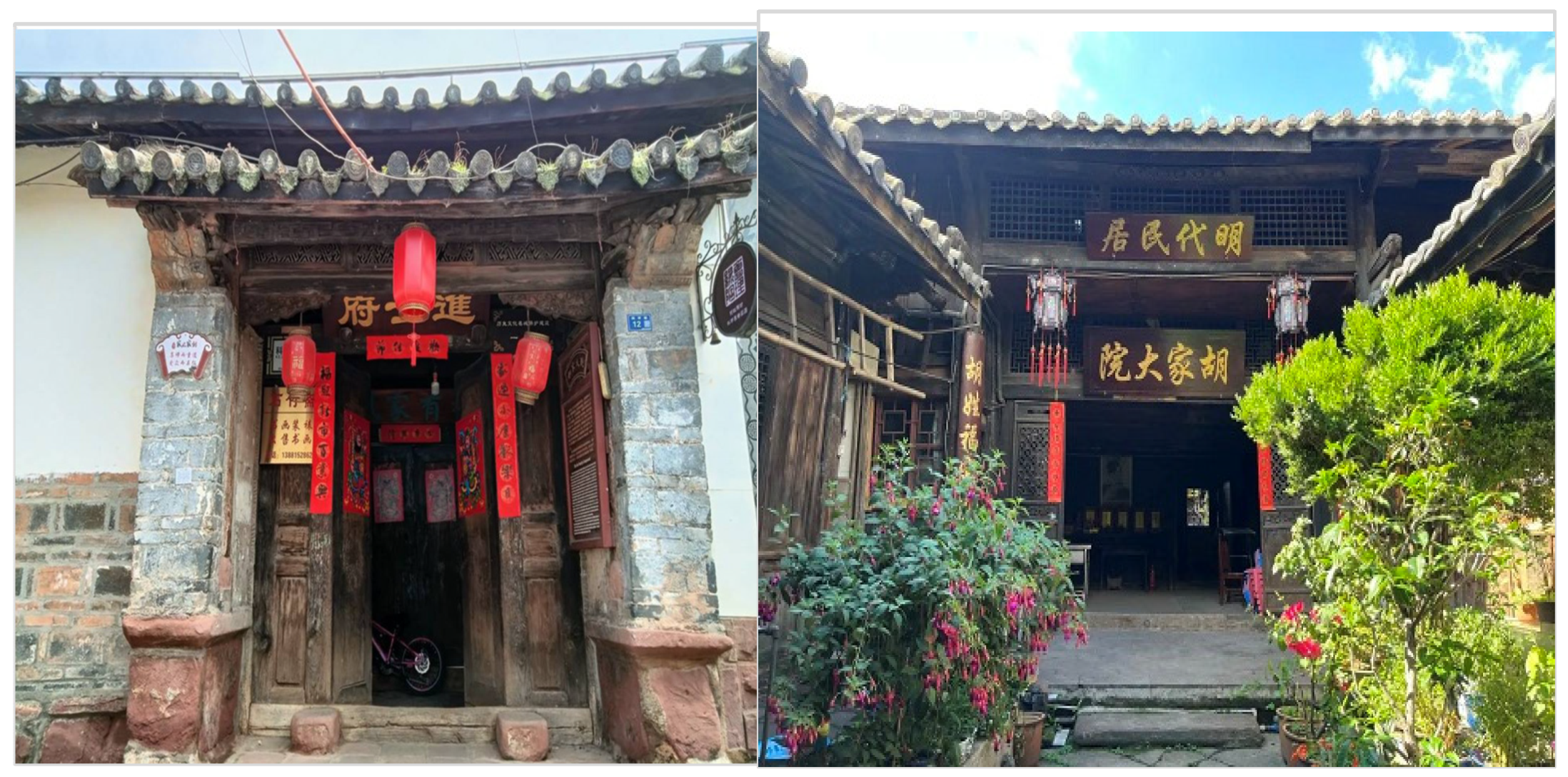

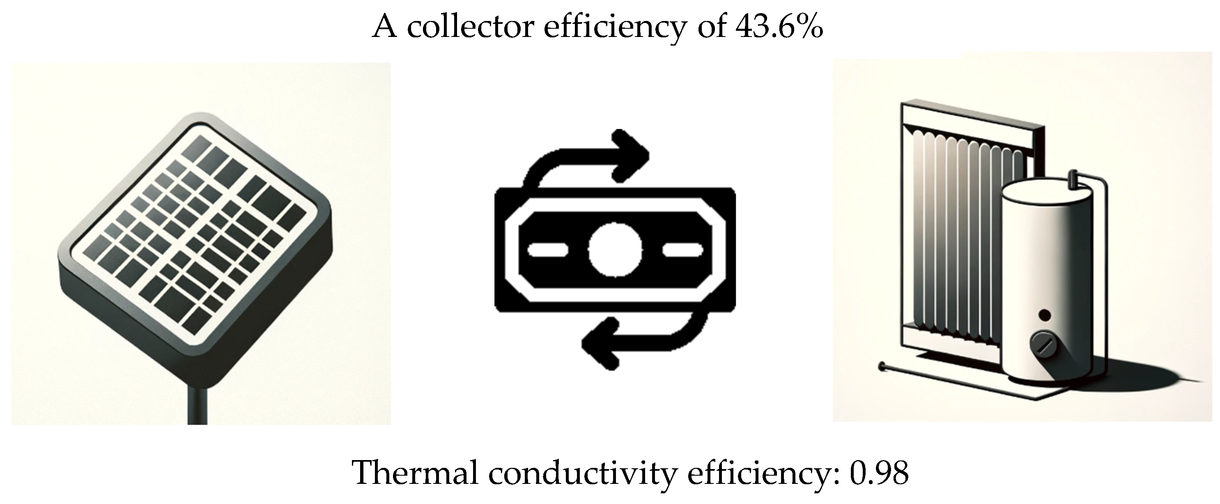

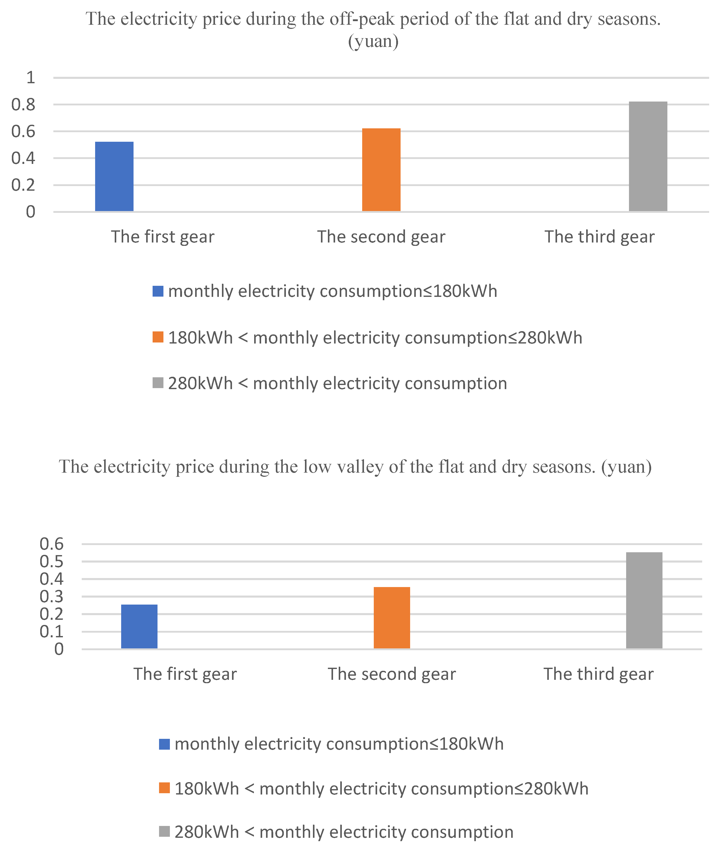
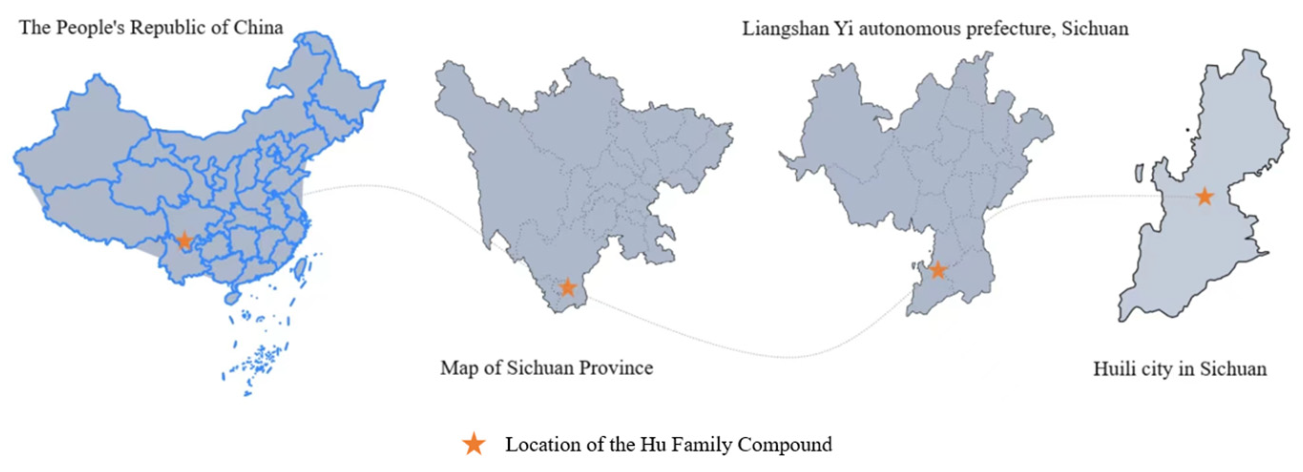
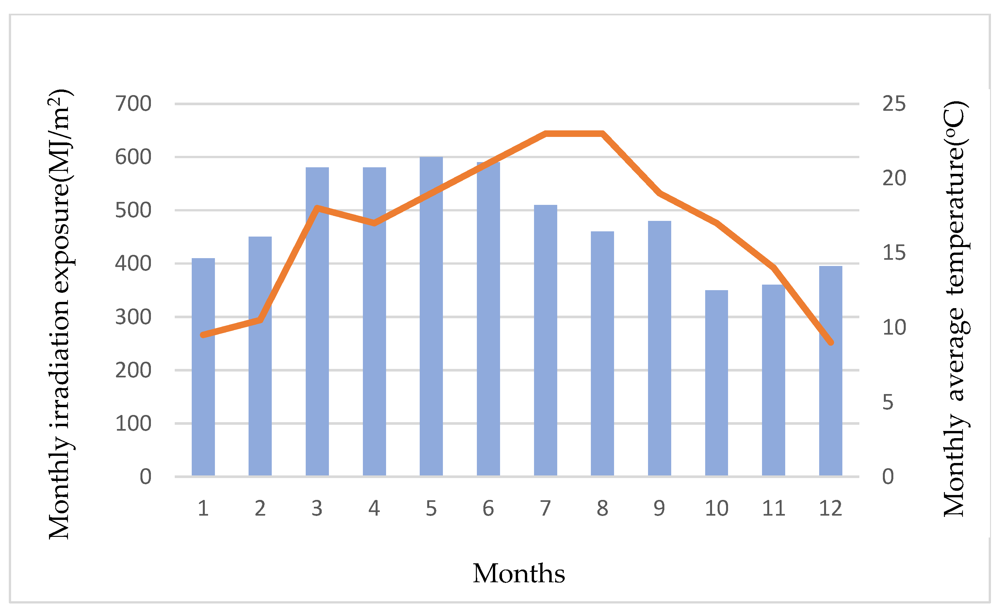
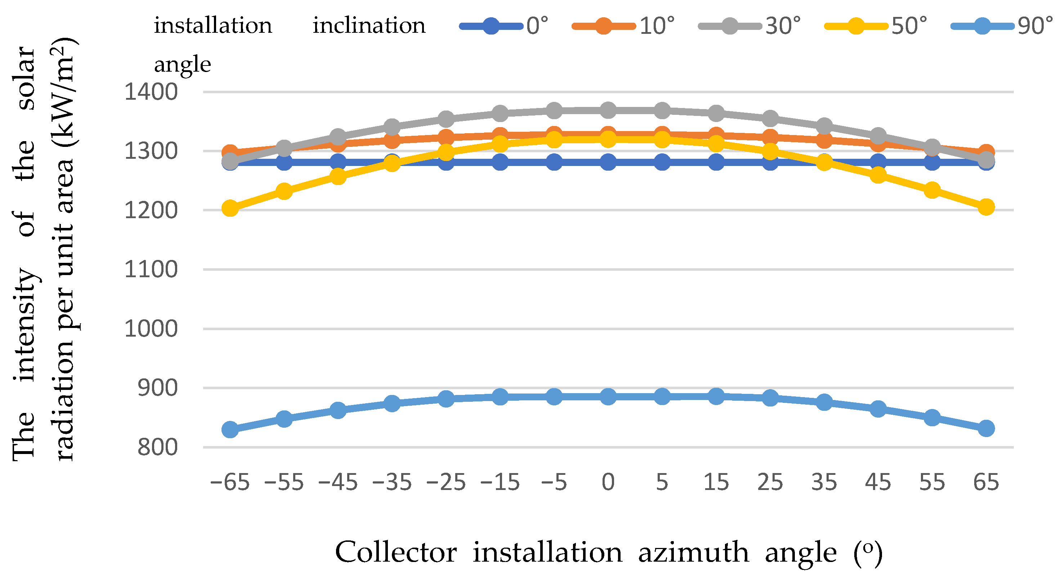
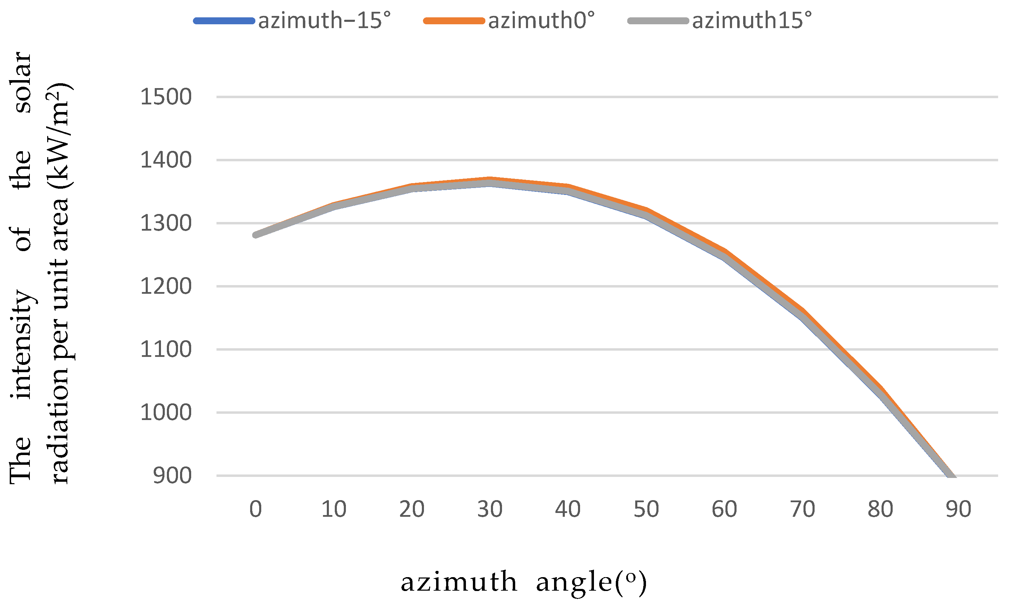
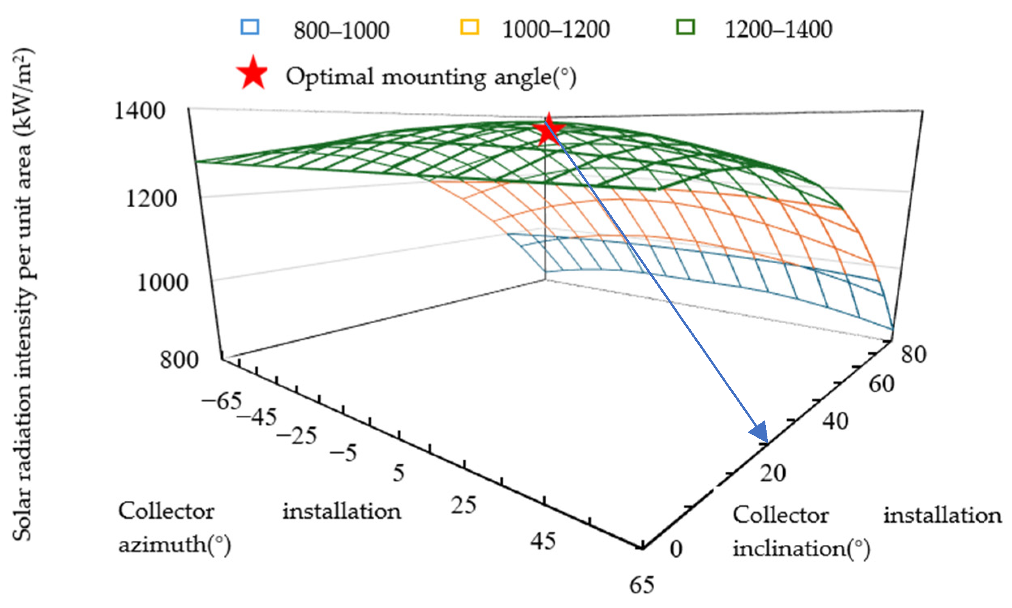
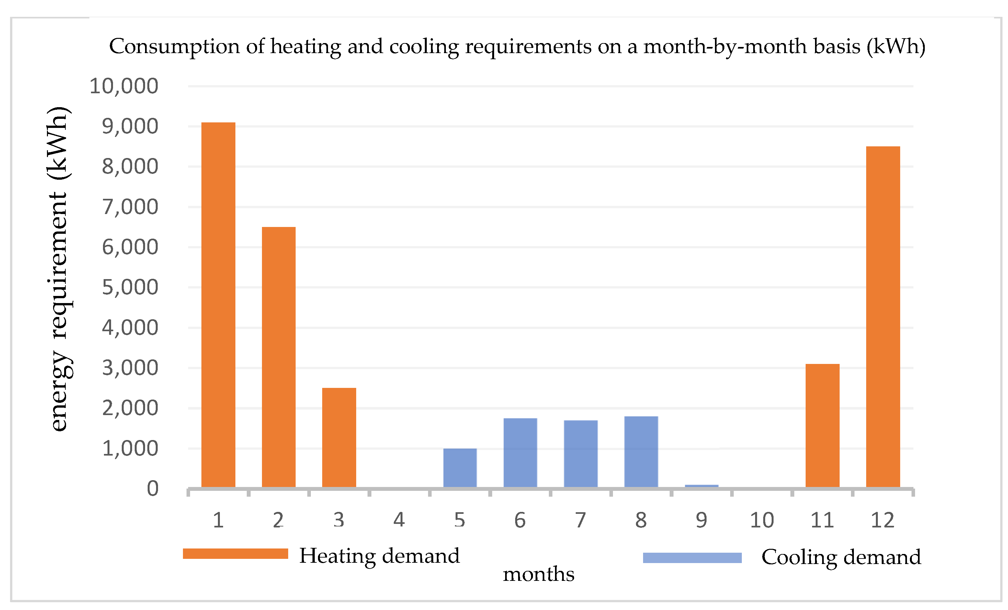
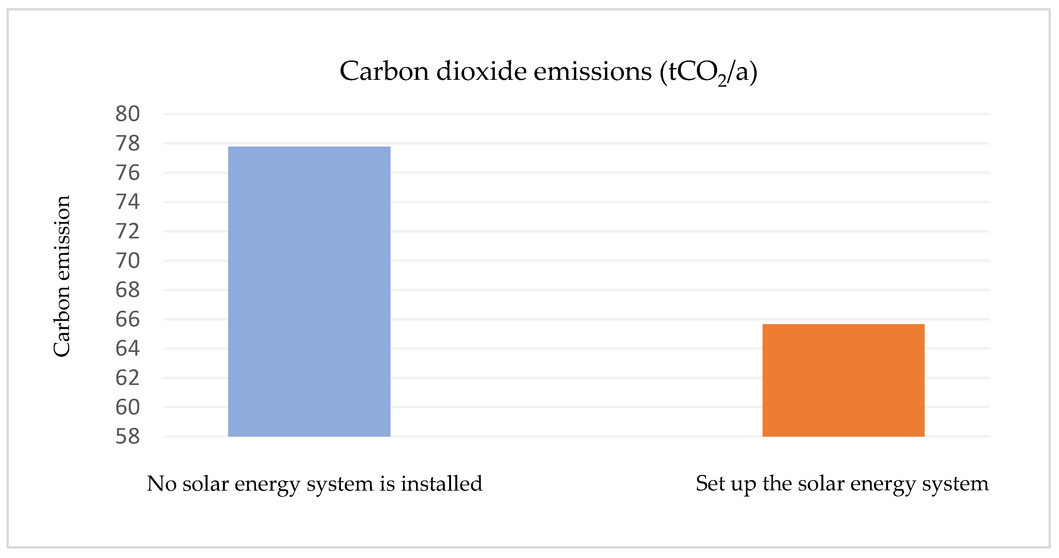
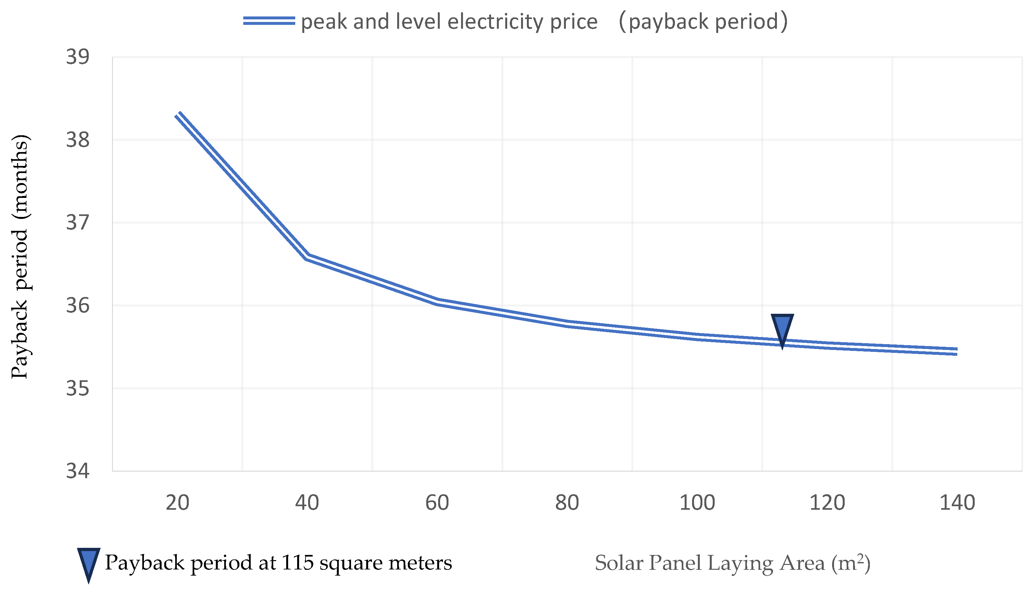
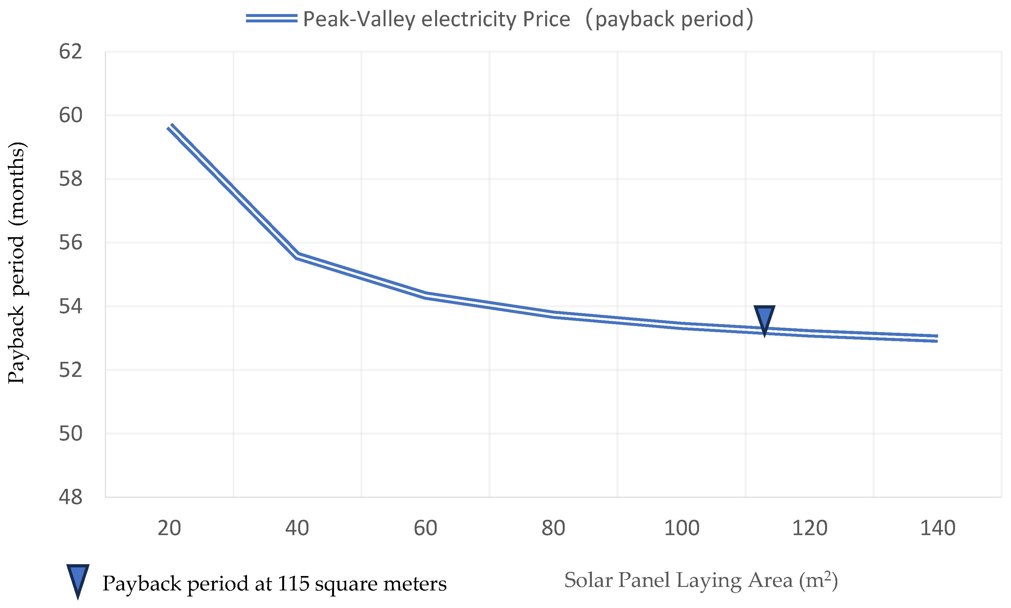
| Category | Detail |
|---|---|
| Total floor area | 458 square meters (15.1 m2·37.1 m2) |
| Building height | 3 m |
| Window-to-wall ratio | 0.047 |
| Building orientation | North–south orientation |
| Cooling period | 2 May to 24 September |
| Angle of dip of roof | 30° |
| Door and window opening method | Half-open |
| (a) Building structural materials | |||||||
| Architectural parts | Structural measures | ||||||
| Wall construction | Adobe and cement mortar | ||||||
| Flooring | Wooden floorboards | ||||||
| Courtyard ground | Paved with asphalt slate | ||||||
| Roofing | Chinese-style tile | ||||||
| Doors and windows | Single-layer solid wood | ||||||
| (b) Nature of materials | |||||||
| Material Name | Thermal Conductivity Coefficient | Heat Storage Coefficient | Density | Specific Heat | Steam Penetration Coefficient | Thermal Inertia Index | Solar Heat Gain Coefficient |
| W/(m·K) | W/(m2·K) | kg/m3 | J/(kg·K) | g/(mh·kPa) | |||
| Dry wooden boards | 0.058 | 1.627 | 250.0 | 2510.0 | 0.000 | ||
| Plain soil | 1.160 | 13.054 | 2000.0 | 1010.0 | 0.000 | ||
| Asphalt Slate | 0.087 | 1.821 | 380.0 | 1380.0 | 0.000 | ||
| Chinese-style tile | 0.930 | 10.583 | 1800.0 | 920.0 | 0.004 | ||
| Cement mortar | 0.930 | 11.306 | 1800.0 | 1050.0 | 0.043 | ||
| Single-layer solid wood exterior doors | 1.972 | 1.375 | 0.435 | ||||
| Single-layer wooden windows | 4.7 | 1.375 | 0.566 | ||||
| Solar Panel Area (m2) | Equipment Price (CNY) | Monthly Energy Generated by Solar Equipment (kWh) | Peak and Level Electricity Price (CNY) | Payback Period (Months) | Valley Floor Electricity Price (CNY) | Payback Period (Months) |
|---|---|---|---|---|---|---|
| 20 | 30,000 | 1042.064 | 782.993 | 38.314 | 502.782 | 59.668 |
| 40 | 60,000 | 2084.130 | 1639.989 | 36.586 | 1079.566 | 55.578 |
| 60 | 90,000 | 3126.194 | 2496.982 | 36.044 | 1656.348 | 54.336 |
| 80 | 120,000 | 4168.258 | 3353.975 | 35.778 | 2233.131 | 53.736 |
| 100 | 150,000 | 5210.322 | 4210.969 | 35.621 | 2809.913 | 53.382 |
| 120 | 180,000 | 6252.388 | 5067.964 | 35.517 | 3386.697 | 53.149 |
| 140 | 210,000 | 7294.452 | 5924.957 | 35.443 | 3963.479 | 52.984 |
Disclaimer/Publisher’s Note: The statements, opinions and data contained in all publications are solely those of the individual author(s) and contributor(s) and not of MDPI and/or the editor(s). MDPI and/or the editor(s) disclaim responsibility for any injury to people or property resulting from any ideas, methods, instructions or products referred to in the content. |
© 2024 by the authors. Licensee MDPI, Basel, Switzerland. This article is an open access article distributed under the terms and conditions of the Creative Commons Attribution (CC BY) license (https://creativecommons.org/licenses/by/4.0/).
Share and Cite
Han, W.; Han, M.; Zhang, M.; Zhao, Y.; Xie, K.; Zhang, Y. Historic Building Renovation with Solar System towards Zero-Energy Consumption: Feasibility Analysis and Case Optimization Practice in China. Sustainability 2024, 16, 1298. https://doi.org/10.3390/su16031298
Han W, Han M, Zhang M, Zhao Y, Xie K, Zhang Y. Historic Building Renovation with Solar System towards Zero-Energy Consumption: Feasibility Analysis and Case Optimization Practice in China. Sustainability. 2024; 16(3):1298. https://doi.org/10.3390/su16031298
Chicago/Turabian StyleHan, Wenyang, Meng Han, Menglong Zhang, Ying Zhao, Kai Xie, and Yin Zhang. 2024. "Historic Building Renovation with Solar System towards Zero-Energy Consumption: Feasibility Analysis and Case Optimization Practice in China" Sustainability 16, no. 3: 1298. https://doi.org/10.3390/su16031298
APA StyleHan, W., Han, M., Zhang, M., Zhao, Y., Xie, K., & Zhang, Y. (2024). Historic Building Renovation with Solar System towards Zero-Energy Consumption: Feasibility Analysis and Case Optimization Practice in China. Sustainability, 16(3), 1298. https://doi.org/10.3390/su16031298








