Influence of Different Forms on BIPV Gymnasium Carbon-Saving Potential Based on Energy Consumption and Solar Energy in Multi-Climate Zones
Abstract
1. Introduction
1.1. Energy Performance of Gymnasiums
1.2. Building Form and Energy Consumption
1.3. Building Form and BIPV
1.4. Research Gap and Objective
2. Methodology
2.1. Climates and Representative Cities
2.1.1. Climatic Conditions
2.1.2. Spatial Differences in the Development of Sports Venues
2.1.3. Representative Cities
2.2. Gymnasium Form Selection and Simplification
2.3. Setting Building Orientation
2.4. Performance Simulation
2.4.1. Building Energy Consumption Simulation
2.4.2. Simulation of BIPV System Power Generation on the Roof
2.4.3. Calculation of Building Carbon Emissions
3. Result
3.1. Building Orientation, Form, and Energy Consumption
3.1.1. Building Orientation and Energy Consumption in Five Climate Zones
3.1.2. Building Form and Energy Consumption in Five Climate Zones
3.2. Building Orientation, Form, and PV Generation
3.2.1. Building Orientation and PV Generation in Five Climate Zones
3.2.2. Building Form and PV Generation in Five Climate Zones
3.3. Building Orientation, Form, and Caron Emissions
3.3.1. Building Orientation and Carbon Emissions in Five Climate Zones
3.3.2. Building Form and Carbon Emissions in Five Climate Zones
4. Discussion
4.1. Interpretation of Main Findings
4.2. Study Implications
4.3. Limitations and Future Work
5. Conclusions
- (1)
- According to Section 3.1.1, changing the building orientation can reduce the EUI in the five climate zones by 0.5–2.5%. However, as stated in Section 3.1.2, changing the building form can further increase the reduction in EUI to 1.9–6.4%, indicating that the influence of the gymnasium building form on EUI is greater than that of orientation. Elliptical floor plans with convex roofs are suitable for severe cold medium irradiation and cold and summer hot climate zones, rectangular floor plans with double-slope roofs are suitable for hot and humid cold winter and hot and high humid climate zones. and rectangular floor plans with single-slope curved roofs are suitable for moderate high irradiation climate zones with less climate variation.
- (2)
- According to Section 3.2.1, the PVPG of gymnasiums with single-slope roofs is highly sensitive to changes in building orientation, with variations ranging from 6.5% to 14.4%, which is significantly higher than the 0–2.5% for symmetrical roofs. According to Section 3.2.2, when the building form was changed, the maximum increase in PVPG for the five climate zones ranged from 7.6% to 11.1%. Rectangular floor plans with single-slope roofs and elliptical floor plans with saddle roofs are more suitable for BIPV.
- (3)
- Optimizing the building orientation and form of gymnasiums can significantly reduce the CE when integrating BIPV systems on the roof. According to Section 3.3.1, when changing the building orientation, the CE for single-slope roofs exhibited the most significant fluctuations, with reductions ranging from 7.8% to 68.1% in the five climate zones, which were significantly higher than those for symmetrical roof forms. Section 3.3.2 shows that when changing the building form was changed, the CE reductions in the five climate zones ranged from 8.7% to 72.0%. Elliptical floor plans with convex roofs are suitable for severe cold medium irradiation climate zones; rectangular floor plans with arched roofs are suitable for cold and summer hot climate zones; and rectangular floor plans with single-slope curved roofs are suitable for hot and humid cold winters, hot and high humid, and moderate high irradiation climate zones.
Author Contributions
Funding
Institutional Review Board Statement
Informed Consent Statement
Data Availability Statement
Conflicts of Interest
References
- Ebi, K.L.; Vanos, J.; Baldwin, J.W.; Bell, J.E.; Hondula, D.M.; Errett, N.A.; Hayes, K.; Reid, C.E.; Saha, S.; Spector, J.; et al. Extreme Weather and Climate Change: Population Health and Health System Implications. Annu. Rev. Public Health 2021, 42, 293–315. [Google Scholar] [CrossRef]
- GlobalABC. Global Status Report for Buildings and Construction; UNEP: Nairobi, Kenya, 2021. [Google Scholar]
- Zhang, C.; Luo, H. Research on Carbon Emission Peak Prediction and Path of China’s Public Buildings: Scenario Analysis Based on LEAP Model. Energy Build. 2023, 289, 113053. [Google Scholar] [CrossRef]
- Systems, M.I. Retracted: Spatial Heterogeneity Analysis of Resource Allocation Efficiency of Sports Venues in China from the Perspective of Polarization Theory. Mob. Inf. Syst. 2023, 2023, 1. [Google Scholar] [CrossRef]
- Yue, N.; Li, L.; Morandi, A.; Zhao, Y. A Metamodel-Based Multi-Objective Optimization Method to Balance Thermal Comfort and Energy Efficiency in a Campus Gymnasium. Energy Build. 2021, 253, 111513. [Google Scholar] [CrossRef]
- Xiong, D.; Cheng, K.; Chen, J. Climate-Adaptive Design Strategies of Sports Stadia in a Hot Summer and Cold Winter Zone: A Case Study of Nanjing. Buildings 2023, 13, 2238. [Google Scholar] [CrossRef]
- Boccalatte, A.; Thebault, M.; Ménézo, C.; Ramousse, J.; Fossa, M. Evaluating the Impact of Urban Morphology on Rooftop Solar Radiation: A New City-Scale Approach Based on Geneva GIS Data. Energy Build. 2022, 260, 111919. [Google Scholar] [CrossRef]
- Wang, W.; Liu, K.; Zhang, M.; Shen, Y.; Jing, R.; Xu, X. From Simulation to Data-Driven Approach: A Framework of Integrating Urban Morphology to Low-Energy Urban Design. Renew. Energy 2021, 179, 2016–2035. [Google Scholar] [CrossRef]
- Xie, M.; Wang, M.; Zhong, H.; Li, X.; Li, B.; Mendis, T.; Xu, S. The Impact of Urban Morphology on the Building Energy Consumption and Solar Energy Generation Potential of University Dormitory Blocks. Sustain. Cities Soc. 2023, 96, 104644. [Google Scholar] [CrossRef]
- Peng, C.; Huang, Y.; Wu, Z. Building-Integrated Photovoltaics (BIPV) in Architectural Design in China. Energy Build. 2011, 43, 3592–3598. [Google Scholar] [CrossRef]
- Shukla, A.K.; Sudhakar, K.; Baredar, P.; Mamat, R. Solar PV and BIPV System: Barrier, Challenges and Policy Recommendation in India. Renew. Sustain. Energy Rev. 2018, 82, 3314–3322. [Google Scholar] [CrossRef]
- Osseweijer, F.J.W.; Van Den Hurk, L.B.P.; Teunissen, E.J.H.M.; Van Sark, W.G.J.H.M. A Review of the Dutch Ecosystem for Building Integrated Photovoltaics. Energy Procedia 2017, 111, 974–981. [Google Scholar] [CrossRef]
- Jiang, L.; Liu, W.; Liao, H.; Li, J. Investigation of the Geometric Shape Effect on the Solar Energy Potential of Gymnasium Buildings. Energies 2020, 13, 6369. [Google Scholar] [CrossRef]
- Li, S.; Zhang, T.; Liu, X.; Xue, Z.; Liu, X. Performance Investigation of a Grid-Connected System Integrated Photovoltaic, Battery Storage and Electric Vehicles: A Case Study for Gymnasium Building. Energy Build. 2022, 270, 112255. [Google Scholar] [CrossRef]
- Bogenstätter, U. Prediction and Optimization of Life-Cycle Costs in Early Design. Build. Res. Inf. 2000, 28, 376–386. [Google Scholar] [CrossRef]
- Hemsath, T.L.; Alagheband Bandhosseini, K. Sensitivity Analysis Evaluating Basic Building Geometry’s Effect on Energy Use. Renew. Energy 2015, 76, 526–538. [Google Scholar] [CrossRef]
- Liu, L.; Wu, D.; Li, X.; Hou, S.; Liu, C.; Jones, P. Effect of Geometric Factors on the Energy Performance of High-Rise Office Towers in Tianjin, China. Build. Simul. 2017, 10, 625–641. [Google Scholar] [CrossRef]
- Kämpf, J.H.; Montavon, M.; Bunyesc, J.; Bolliger, R.; Robinson, D. Optimisation of Buildings’ Solar Irradiation Availability. Sol. Energy 2010, 84, 596–603. [Google Scholar] [CrossRef]
- Azami, A.; Sevinç, H. The Energy Performance of Building Integrated Photovoltaics (BIPV) by Determination of Optimal Building Envelope. Build. Environ. 2021, 199, 107856. [Google Scholar] [CrossRef]
- Hachem, C.; Athienitis, A.; Fazio, P. Parametric Investigation of Geometric Form Effects on Solar Potential of Housing Units. Sol. Energy 2011, 85, 1864–1877. [Google Scholar] [CrossRef]
- Dong, Y.; Qin, T.; Zhou, S.; Huang, L.; Bo, R.; Guo, H.; Yin, X. Comparative Whole Building Life Cycle Assessment of Energy Saving and Carbon Reduction Performance of Reinforced Concrete and Timber Stadiums—A Case Study in China. Sustainability 2020, 12, 1566. [Google Scholar] [CrossRef]
- Fan, Z.; Liu, M.; Tang, S. A Multi-Objective Optimization Design Method for Gymnasium Facade Shading Ratio Integrating Energy Load and Daylight Comfort. Build. Environ. 2022, 207, 108527. [Google Scholar] [CrossRef]
- Guo, W.; Liang, S.; He, Y.; Li, W.; Xiong, B.; Wen, H. Combining EnergyPlus and CFD to Predict and Optimize the Passive Ventilation Mode of Medium-Sized Gymnasium in Subtropical Regions. Build. Environ. 2022, 207, 108420. [Google Scholar] [CrossRef]
- Lingling, L.; Naihua, Y. Climate Adaptation Research on the Energy-Saving Design of Gymnasiums in Cold Regions. Desalination Water Treat. 2014, 52, 959–967. [Google Scholar] [CrossRef]
- Manni, M.; Petrozzi, A.; Coccia, V.; Nicolini, A.; Cotana, F. Investigating Alternative Development Strategies for Sport Arenas Based on Active and Passive Systems. J. Build. Eng. 2020, 31, 101340. [Google Scholar] [CrossRef]
- Yang, J.; Zhang, Q. Effect of the Spatial Form of Outpatient Buildings on Energy Consumption in Different Climate Zones in China. PLoS ONE 2023, 18, e0293982. [Google Scholar] [CrossRef]
- Zerefos, S.C.; Tessas, C.A.; Kotsiopoulos, A.M.; Founda, D.; Kokkini, A. The Role of Building Form in Energy Consumption: The Case of a Prismatic Building in Athens. Energy Build. 2012, 48, 97–102. [Google Scholar] [CrossRef]
- Giouri, E.D.; Tenpierik, M.; Turrin, M. Zero Energy Potential of a High-Rise Office Building in a Mediterranean Climate: Using Multi-Objective Optimization to Understand the Impact of Design Decisions towards Zero-Energy High-Rise Buildings. Energy Build. 2020, 209, 109666. [Google Scholar] [CrossRef]
- Gan, V.J.L.; Wong, H.K.; Tse, K.T.; Cheng, J.C.P.; Lo, I.M.C.; Chan, C.M. Simulation-Based Evolutionary Optimization for Energy-Efficient Layout Plan Design of High-Rise Residential Buildings. J. Clean. Prod. 2019, 231, 1375–1388. [Google Scholar] [CrossRef]
- Raji, B.; Tenpierik, M.; Van Den Dobbelsteen, A. Early-Stage Design Considerations for the Energy-Efficiency of High-Rise Office Buildings. Sustainability 2017, 9, 623. [Google Scholar] [CrossRef]
- Ola, F.B.; Sekarlangit, N.; Michelle, B. Heat Transfer in the Universal Form of High-Rise Buildings in Various Climate Zones. J. Appl. Sci. Eng. 2021, 25, 187–194. [Google Scholar]
- Deng, X.; Wang, M.; Sun, D.; Fan, Z. Effect of Building Form on Energy Consumption of Academic Library Buildings in Different Climate Zones in China. IOP Conf. Ser. Earth Environ. Sci. 2020, 531, 012060. [Google Scholar] [CrossRef]
- Premrov, M.; Žegarac Leskovar, V.; Mihalič, K. Influence of the Building Shape on the Energy Performance of Timber-Glass Buildings in Different Climatic Conditions. Energy 2016, 108, 201–211. [Google Scholar] [CrossRef]
- Zomer, C.; Rüther, R. Simplified Method for Shading-Loss Analysis in BIPV Systems—Part 1: Theoretical Study. Energy Build. 2017, 141, 69–82. [Google Scholar] [CrossRef]
- Yang, L.; Liu, X.; Qian, F. Optimal Configurations of High-Rise Buildings to Maximize Solar Energy Generation Efficiency of Building-Integrated Photovoltaic Systems. Indoor Built Environ. 2019, 28, 1104–1125. [Google Scholar] [CrossRef]
- Hassan, A.A.; El-Rayes, K. Optimal Use of Renewable Energy Technologies during Building Schematic Design Phase. Appl. Energy 2024, 353, 122006. [Google Scholar] [CrossRef]
- Yazdani, H.; Baneshi, M. Building Energy Comparison for Dynamic Cool Roofs and Green Roofs under Various Climates. Sol. Energy 2021, 230, 764–778. [Google Scholar] [CrossRef]
- Panagiotidou, M.; Brito, M.C.; Hamza, K.; Jasieniak, J.J.; Zhou, J. Prospects of Photovoltaic Rooftops, Walls and Windows at a City to Building Scale. Sol. Energy 2021, 230, 675–687. [Google Scholar] [CrossRef]
- Kumar, N.M.; Sudhakar, K.; Samykano, M. Performance of Thin-Film BIPV as Double Sloped Pitched Roof in Buildings of Malaysia. Energy Sources Part A Recovery Util. Environ. Eff. 2018, 40, 2476–2484. [Google Scholar] [CrossRef]
- Kaji Esfahani, S.; Tenorio, R.; Karrech, A.; Defendi, K.; Jerez, F. Analysing the Role of Roof Mounted BIPV System Optimization on Decreasing the Effect of Duck Curve in Perth, Western Australia: An Experimental Case Study. Sustain. Energy Technol. Assess. 2021, 47, 101328. [Google Scholar] [CrossRef]
- Youssef, A.M.A.; Zhai, Z.J.; Reffat, R.M. Generating Proper Building Envelopes for Photovoltaics Integration with Shape Grammar Theory. Energy Build. 2018, 158, 326–341. [Google Scholar] [CrossRef]
- Youssef, A.M.A.; Zhai, Z.J.; Reffat, R.M. Genetic Algorithm Based Optimization for Photovoltaics Integrated Building Envelope. Energy Build. 2016, 127, 627–636. [Google Scholar] [CrossRef]
- Youssef, A.M.A.; Zhai, Z.J.; Reffat, R.M. Design of Optimal Building Envelopes with Integrated Photovoltaics. Build. Simul. 2015, 8, 353–366. [Google Scholar] [CrossRef]
- Samarasinghalage, T.I.; Wijeratne, W.M.P.U.; Yang, R.J.; Wakefield, R. A Multi-Objective Optimization Framework for Building-Integrated PV Envelope Design Balancing Energy and Cost. J. Clean. Prod. 2022, 342, 130930. [Google Scholar] [CrossRef]
- Ciardiello, A.; Rosso, F.; Dell’Olmo, J.; Ciancio, V.; Ferrero, M.; Salata, F. Multi-Objective Approach to the Optimization of Shape and Envelope in Building Energy Design. Appl. Energy 2020, 280, 115984. [Google Scholar] [CrossRef]
- Ministry of Housing and Urban-Rural Development of the People’s Republic of China. Thermal Design Code for Civil Building (GB 50176-2016); China Architecture & Building: Beijing, China, 2016.
- Oral, G.K.; Yilmaz, Z. Building Form for Cold Climatic Zones Related to Building Envelope from Heating Energy Conservation Point of View. Energy Build. 2003, 35, 383–388. [Google Scholar] [CrossRef]
- Sun, D.Y. Research on Energy Performance Criteria for Nearly Zero Energy Buildings. Ph.D. Thesis, China Academy of Building Research, Beijing, China, 2017. [Google Scholar]
- Liu, C.; Xu, W.; Li, A.; Sun, D.; Huo, H. Analysis and Optimization of Load Matching in Photovoltaic Systems for Zero Energy Buildings in Different Climate Zones of China. J. Clean. Prod. 2019, 238, 117914. [Google Scholar] [CrossRef]
- Liu, C.; Xu, W.; Li, A.; Sun, D.; Huo, H. Energy Balance Evaluation and Optimization of Photovoltaic Systems for Zero Energy Residential Buildings in Different Climate Zones of China. J. Clean. Prod. 2019, 235, 1202–1215. [Google Scholar] [CrossRef]
- Wang, J.; Li, J.; Cheng, J. Spatial Disparity of Sports Infrastructure Development and Urbanization Determinants in China: Evidence from the Sixth National Sports Venues Census. Appl. Spat. Anal. Policy 2023. [Google Scholar] [CrossRef]
- Ministry of Housing and Urban-Rural Development of the People’s Republic of China. Standard for Green Performance Calculation of Civil buildings (JGJ/T 449-2018); China Architecture & Building: Beijing, China, 2018.
- Ministry of Housing and Urban-Rural Development of the People’s Republic of China. Code for Design of Sports Buildings (JGJ 31-2003); China Architecture & Building: Beijing, China, 2003.
- Ministry of Housing and Urban-Rural Development of the People’s Republic of China. General Code for Energy Efficiency and Renewable Energy Application in Buildings (GB 55015-2021); China Architecture & Building: Beijing, China, 2021.
- Konis, K.; Gamas, A.; Kensek, K. Passive Performance and Building Form: An Optimization Framework for Early-Stage Design Support. Sol. Energy 2016, 125, 161–179. [Google Scholar] [CrossRef]
- Tian, X.; Wang, J.; Yuan, S.; Ji, J.; Ke, W.; Wang, C. Investigation on the Electrical Performance of a Curved PV Roof Integrated with CIGS Cells for Traditional Chinese Houses. Energy 2023, 263, 125911. [Google Scholar] [CrossRef]
- Ramanujam, J.; Bishop, D.M.; Todorov, T.K.; Gunawan, O.; Rath, J.; Nekovei, R.; Artegiani, E.; Romeo, A. Flexible CIGS, CdTe and a-Si:H Based Thin Film Solar Cells: A Review. Prog. Mater. Sci. 2020, 110, 100619. [Google Scholar] [CrossRef]
- Barman, B.; Kalita, P.K. Influence of Back Surface Field Layer on Enhancing the Efficiency of CIGS Solar Cell. Sol. Energy 2021, 216, 329–337. [Google Scholar] [CrossRef]
- Bednar, N.; Caviasca, A.; Sevela, P.; Severino, N.; Adamovic, N. Modelling of Flexible Thin-Film Modules for Building and Product Integrated Photovoltaics. Sol. Energy Mater. Sol. Cells 2018, 181, 38–45. [Google Scholar] [CrossRef]
- Kong, H.; Yu, Z.; Zhang, J.; Han, Y.; Wu, L.; Wang, H.; Wang, J. Perspective of CIGS-BIPV’s Product Competitiveness in China. Int. J. Photoenergy 2020, 2020, 5392594. [Google Scholar] [CrossRef]
- Ghosh, A. Potential of Building Integrated and Attached/Applied Photovoltaic (BIPV/BAPV) for Adaptive Less Energy-Hungry Building’s Skin: A Comprehensive Review. J. Clean. Prod. 2020, 276, 123343. [Google Scholar] [CrossRef]
- Shi, S.; Sun, J.; Liu, M.; Chen, X.; Gao, W.; Song, Y. Energy-Saving Potential Comparison of Different Photovoltaic Integrated Shading Devices (PVSDs) for Single-Story and Multi-Story Buildings. Energies 2022, 15, 9196. [Google Scholar] [CrossRef]
- Li, C.; Zhou, D.; Zheng, Y. Techno-Economic Comparative Study of Grid-Connected PV Power Systems in Five Climate Zones, China. Energy 2018, 165, 1352–1369. [Google Scholar] [CrossRef]
- Liu, F.; Li, Y.; Wang, Y.; Zhang, Q.; Gao, W.; Cao, Y. A Numerical Investigation of the Thermal Performance of a Gabion Building Envelope in Cold Regions with a Mountainous Climate. Appl. Sci. 2023, 13, 8809. [Google Scholar] [CrossRef]
- Chbani Idrissi, Y.; Belarbi, R.; Ferroukhi, M.Y.; Feddaoui, M.; Agliz, D. Development of a Numerical Approach to Assess the Effect of Coupled Heat and Moisture Transfer on Energy Consumption of Residential Buildings in Moroccan Context. J. Build. Phys. 2022, 45, 774–808. [Google Scholar] [CrossRef]
- Ait Laasri, I.; Outzourhit, A.; Oualid Mghazli, M. Multi-Parameter Analysis of Different Building Forms in a Semi-Arid Climate: Effect of Building Construction and Phase Change Materials. Sol. Energy 2023, 250, 220–240. [Google Scholar] [CrossRef]
- O’Neill, R.; Window, A.; Kenway, S.; Dargusch, P. Integrated Operational and Life-Cycle Modelling of Energy, Carbon and Cost for Building Façades. J. Clean. Prod. 2021, 286, 125370. [Google Scholar] [CrossRef]
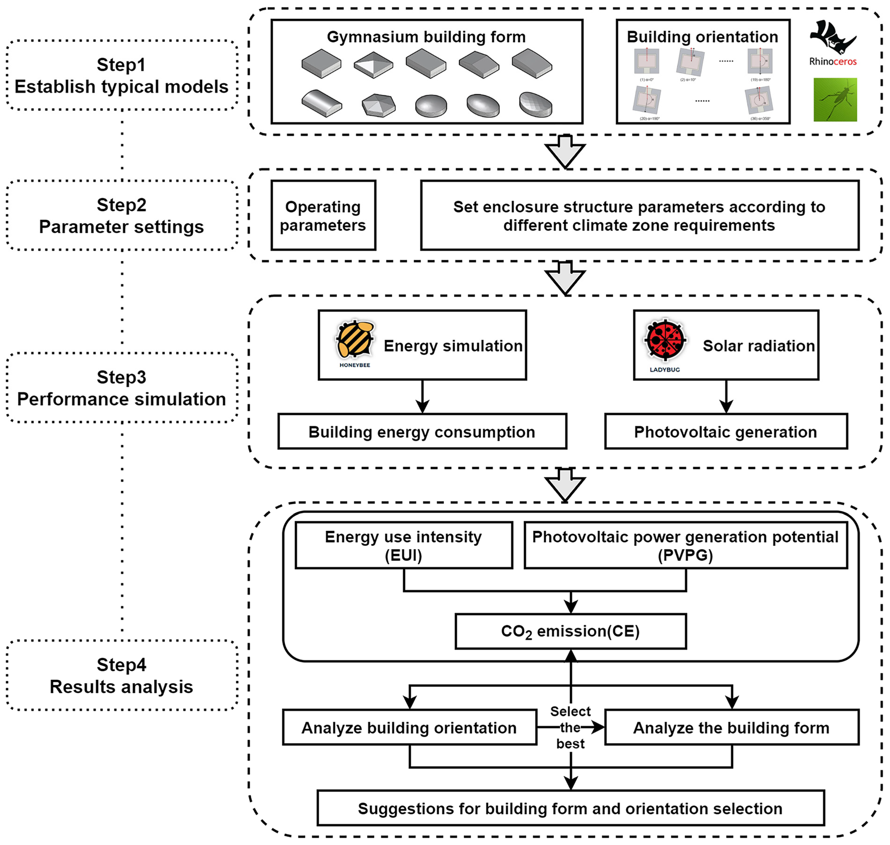
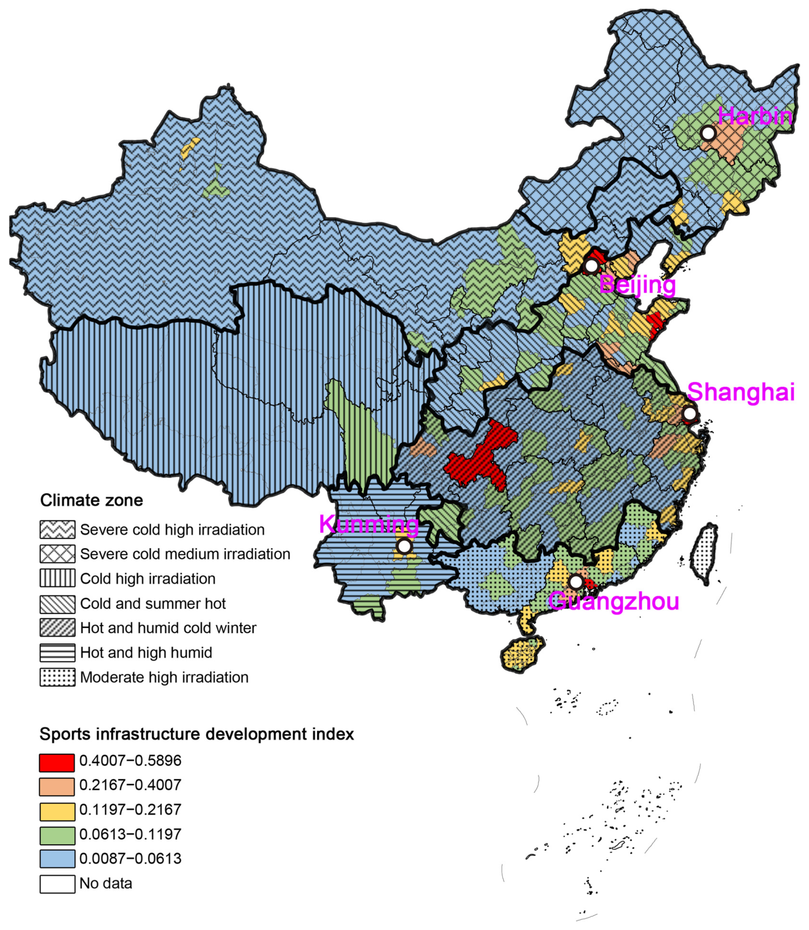
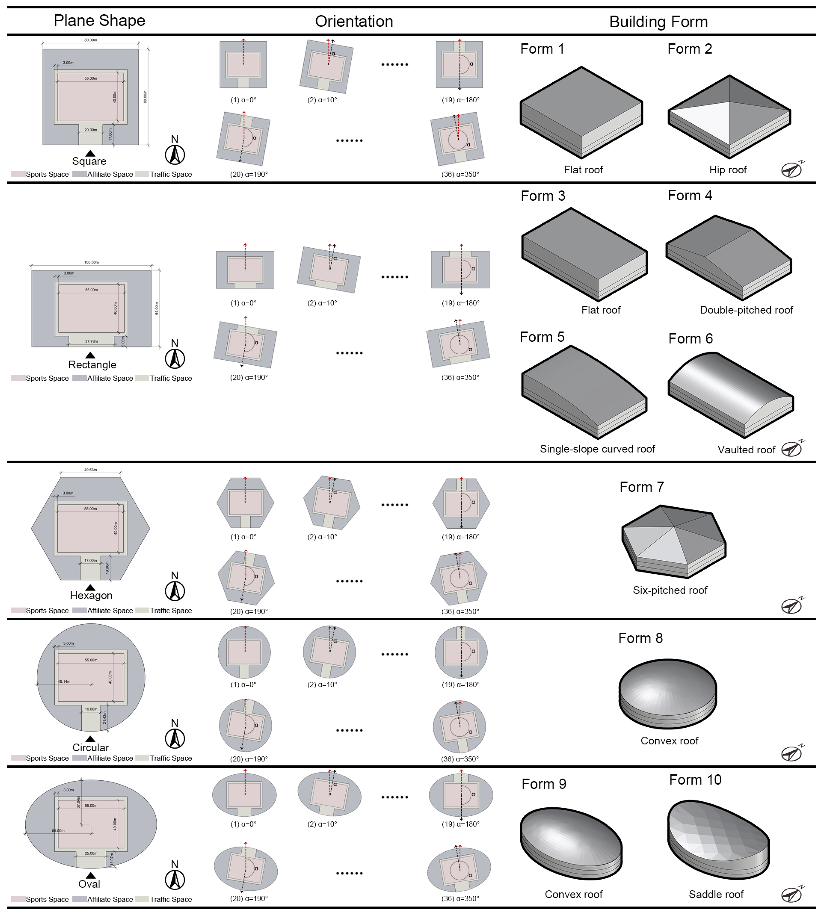
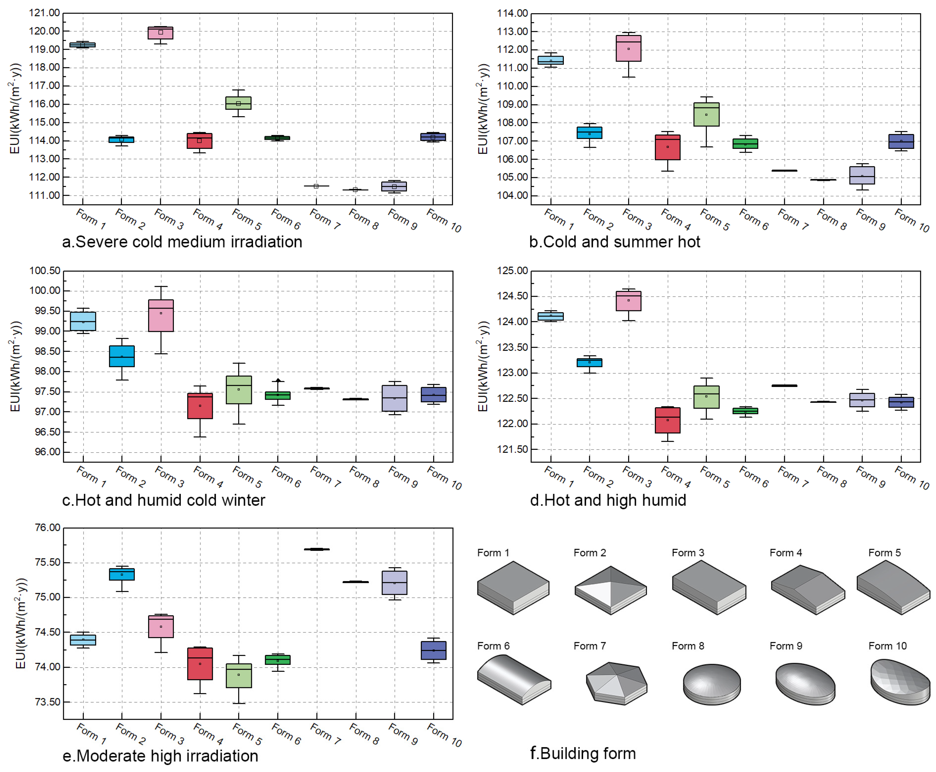
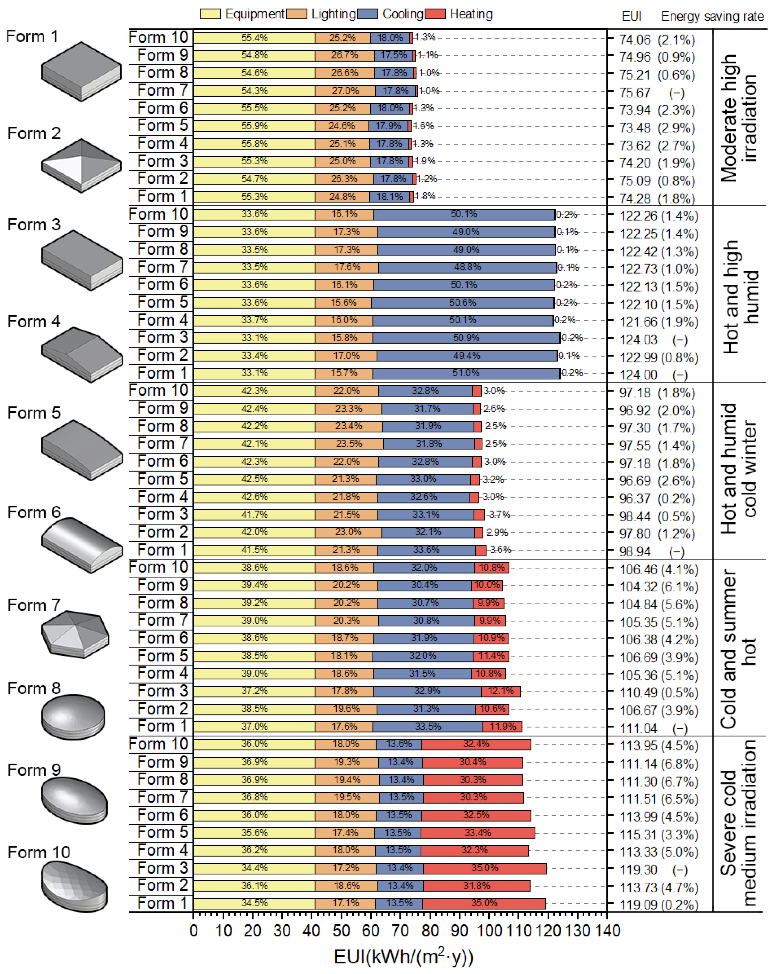
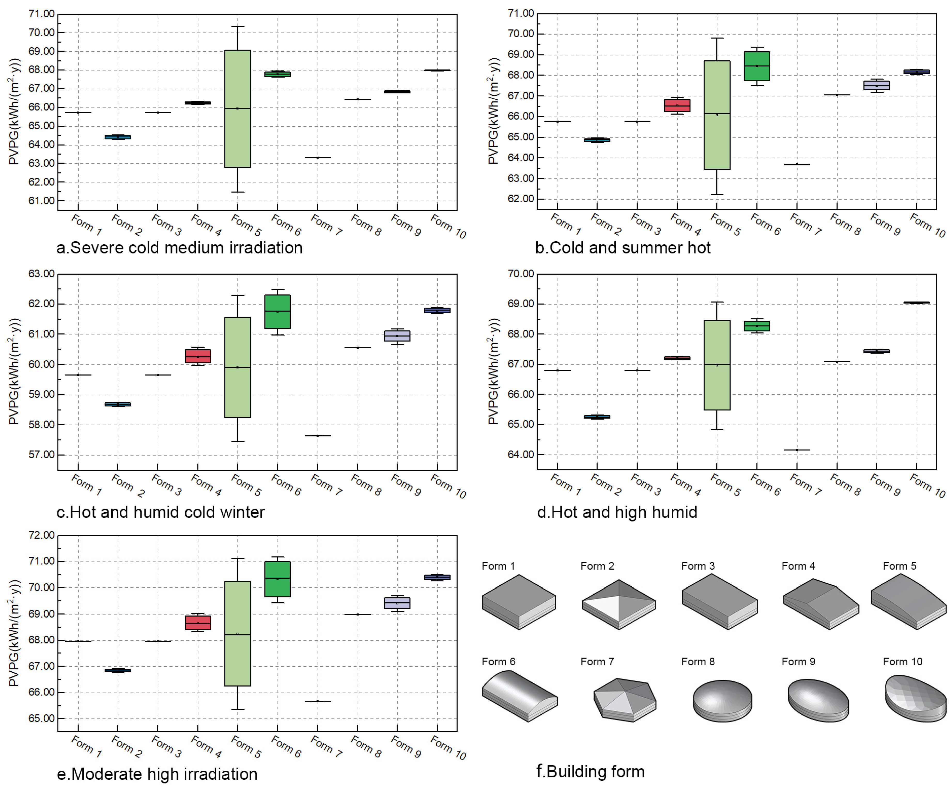
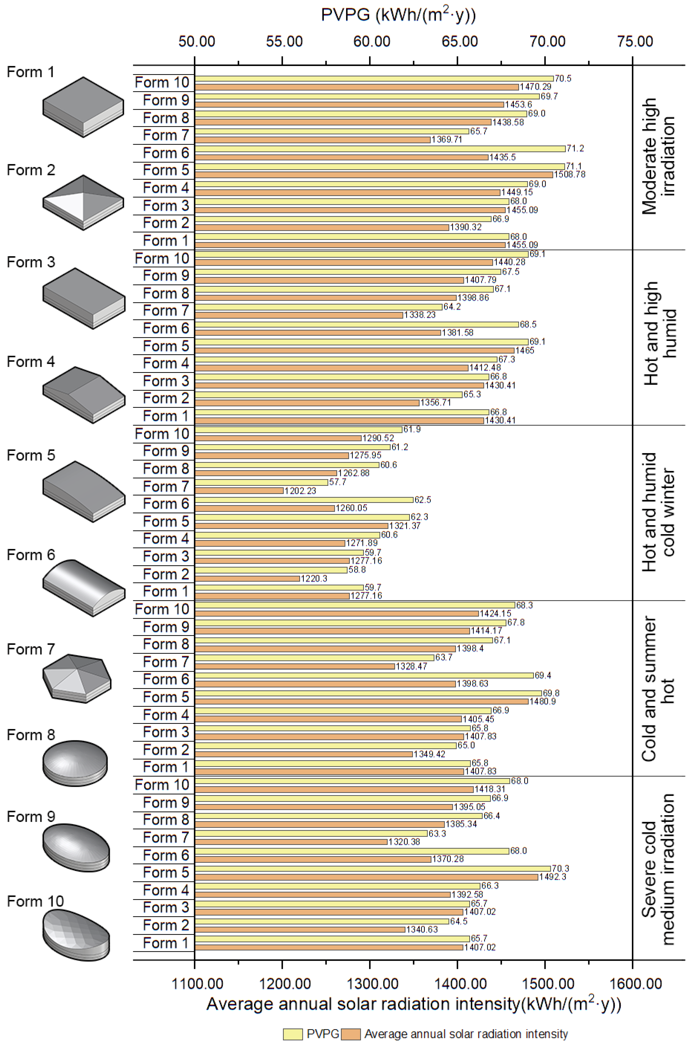
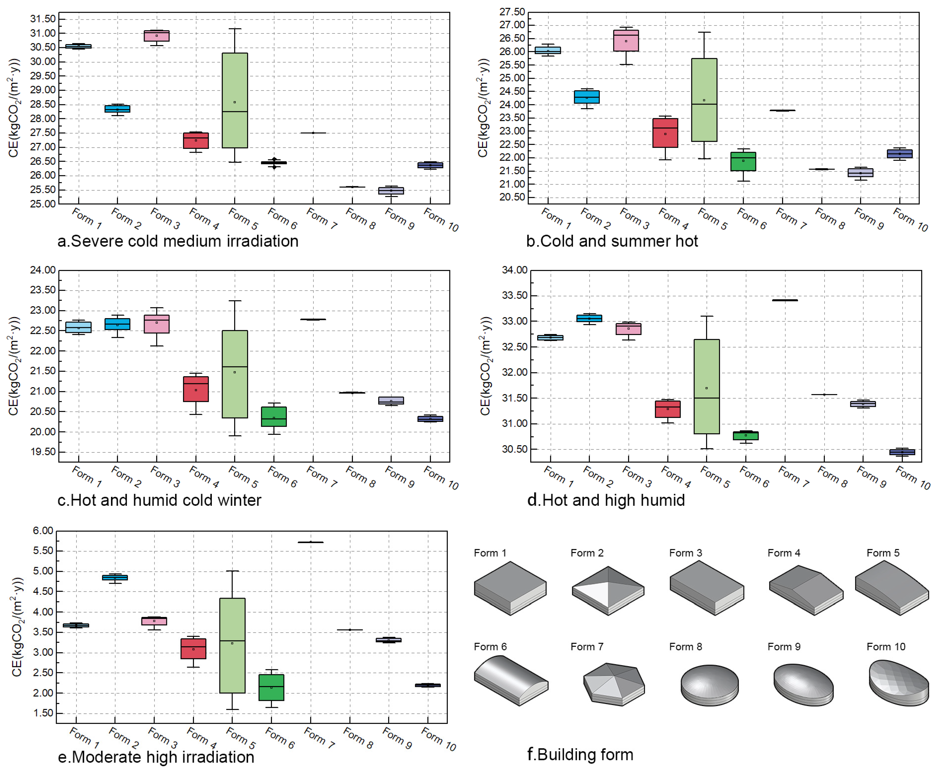
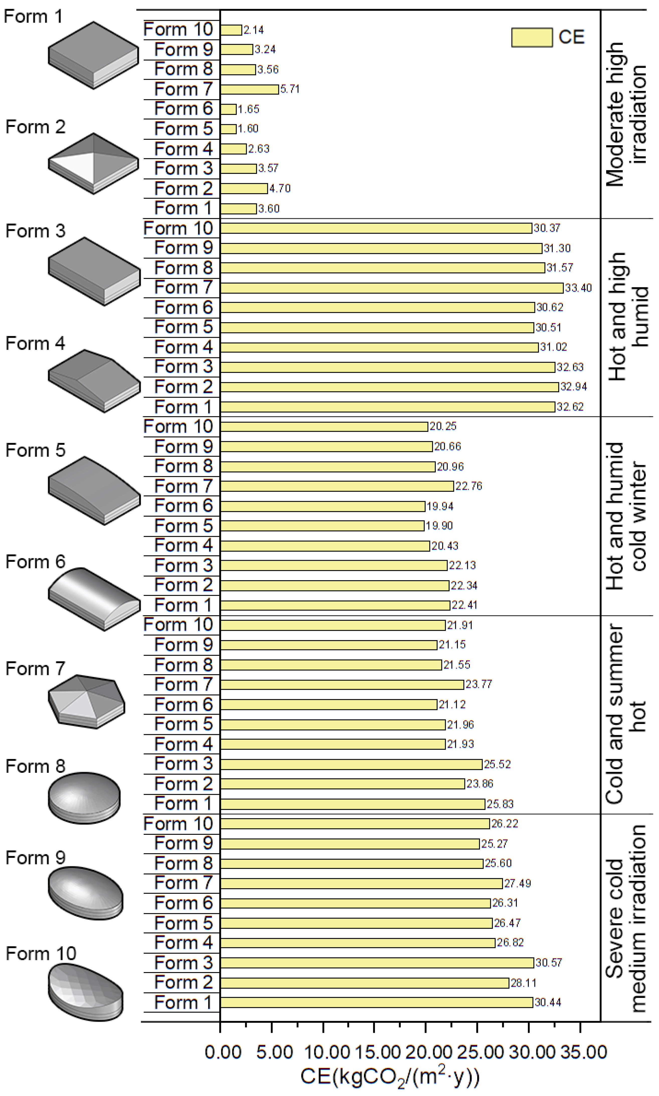
| Representative City | Harbin | Beijing | Shanghai | Guangzhou | Kunming |
|---|---|---|---|---|---|
| Climate Zones | Severe Cold Medium Irradiation | Cold and Summer Hot | Hot and Humid Cold Winter | Hot and High Humid | Moderate High Irradiation |
| Dry-bulb temperature (°C) | 5.53 | 12.65 | 16.69 | 23.11 | 16.01 |
| Dew-point temperature (°C) | −1.2 | 8.77 | 12.82 | 17.6 | 9.27 |
| Relative humidity (%) | 64.07 | 76.88 | 78 | 73.08 | 68.82 |
| Wind speed (m/s) | 2.55 | 2.35 | 3.25 | 2.35 | 4.03 |
| Wind direction (°) | 214.18 | 166.66 | 164.53 | 167.9 | 181.13 |
| Direct normal radiation (Wh/m2) | 199.69 | 219.16 | 151.42 | 144.55 | 195.27 |
| Diffuse horizontal radiation (Wh/m2) | 58.61 | 60.71 | 70.05 | 67.8 | 67.12 |
| Barometric pressure (Pa) | 100,025.28 | 101,312.82 | 101,683.15 | 101,166.86 | 81,324.06 |
| Parameter | Sports Space | Affiliate Space | Traffic Space |
|---|---|---|---|
| Occupancy (person/m2) | 0.25 | 0.1 | 0.02 |
| Personnel heat dissipation (W/person) | 407 | 134 | 134 |
| Cooling set point (°C) | 16 | 18 | 16 |
| Heating set point (°C) | 26 | 26 | 26 |
| Lighting power density (W/m2) | 7 | 7 | 7 |
| Internal equipment power density (W/m2) | 10 | 10 | 10 |
| Air infiltration rate (m3/s·m2) | 0.0003 | 0.0003 | 0.0003 |
| Mechanical ventilation rate (m3/h·person) | 20 | 20 | 20 |
| Parameter | Harbin | Beijing | Shanghai | Guangzhou | Kunming |
|---|---|---|---|---|---|
| External wall U-value (W/m2·K) | 0.35 | 0.5 | 0.6 | 0.7 | 0.8 |
| Roof U-value (W/m2·K) | 0.25 | 0.4 | 0.4 | 0.4 | 0.5 |
| Glazing U-Value (W/m2·K) | 1.7 | 1.9 | 2.2 | 2.5 | 2.7 |
| SHGC | 0.4 | 0.4 | 0.3 | 0.25 | 0.3 |
| Ground floor R-value (m2·K/W) | 1.1 | 0.6 | 0.6 | 0.6 | 0.6 |
Disclaimer/Publisher’s Note: The statements, opinions and data contained in all publications are solely those of the individual author(s) and contributor(s) and not of MDPI and/or the editor(s). MDPI and/or the editor(s) disclaim responsibility for any injury to people or property resulting from any ideas, methods, instructions or products referred to in the content. |
© 2024 by the authors. Licensee MDPI, Basel, Switzerland. This article is an open access article distributed under the terms and conditions of the Creative Commons Attribution (CC BY) license (https://creativecommons.org/licenses/by/4.0/).
Share and Cite
Dong, Y.; Duan, H.; Li, X.; Zhang, R. Influence of Different Forms on BIPV Gymnasium Carbon-Saving Potential Based on Energy Consumption and Solar Energy in Multi-Climate Zones. Sustainability 2024, 16, 1656. https://doi.org/10.3390/su16041656
Dong Y, Duan H, Li X, Zhang R. Influence of Different Forms on BIPV Gymnasium Carbon-Saving Potential Based on Energy Consumption and Solar Energy in Multi-Climate Zones. Sustainability. 2024; 16(4):1656. https://doi.org/10.3390/su16041656
Chicago/Turabian StyleDong, Yu, Haoqi Duan, Xueshun Li, and Ruinan Zhang. 2024. "Influence of Different Forms on BIPV Gymnasium Carbon-Saving Potential Based on Energy Consumption and Solar Energy in Multi-Climate Zones" Sustainability 16, no. 4: 1656. https://doi.org/10.3390/su16041656
APA StyleDong, Y., Duan, H., Li, X., & Zhang, R. (2024). Influence of Different Forms on BIPV Gymnasium Carbon-Saving Potential Based on Energy Consumption and Solar Energy in Multi-Climate Zones. Sustainability, 16(4), 1656. https://doi.org/10.3390/su16041656






